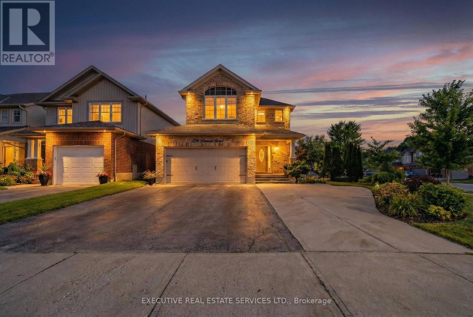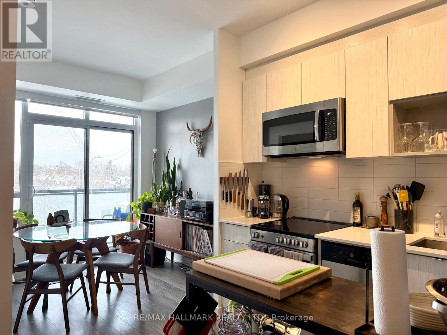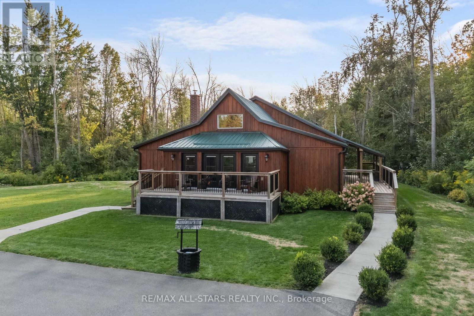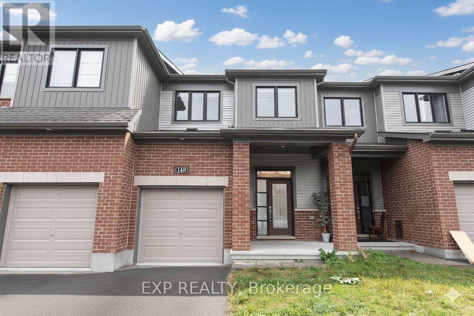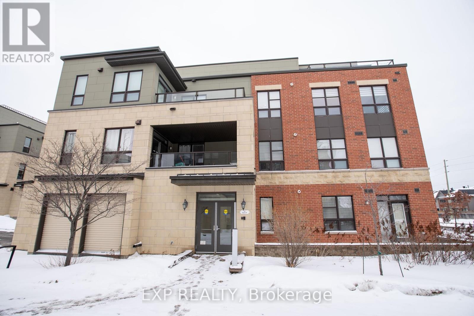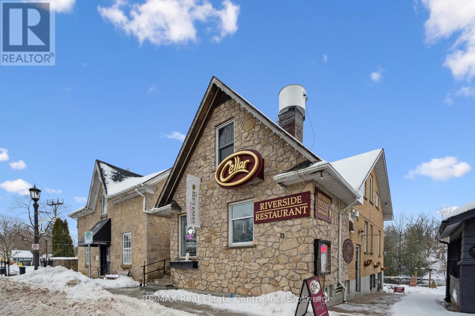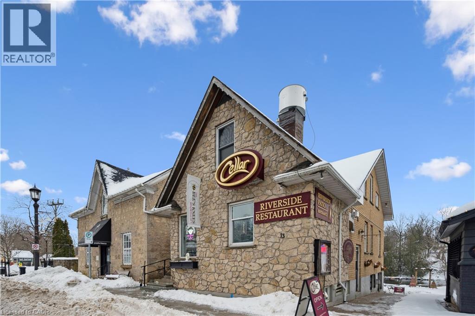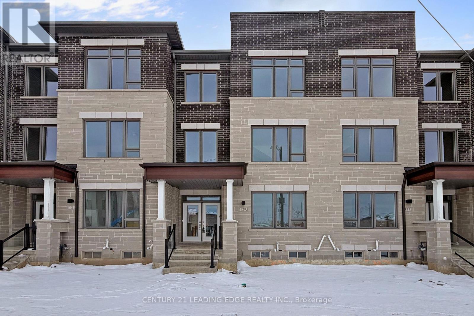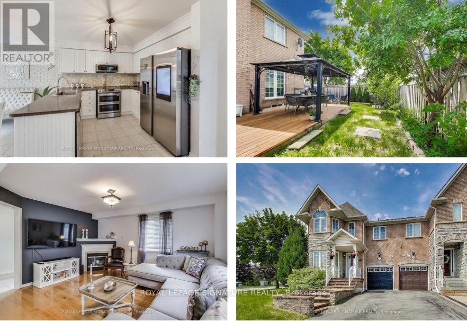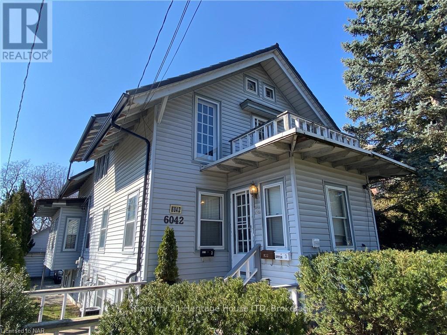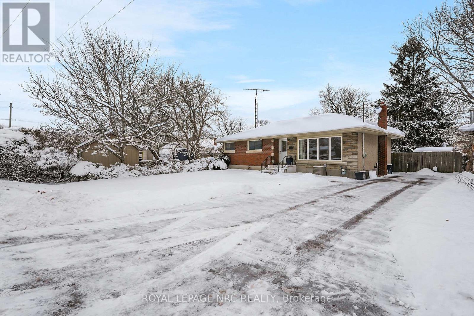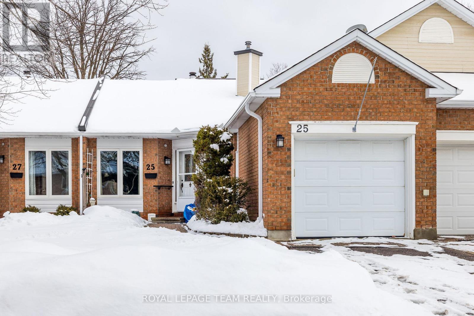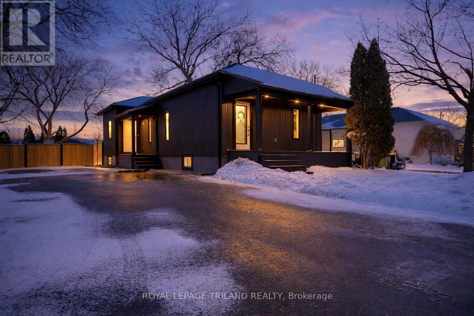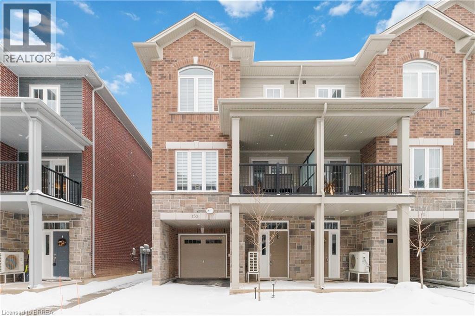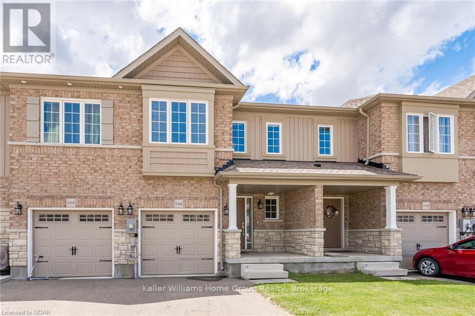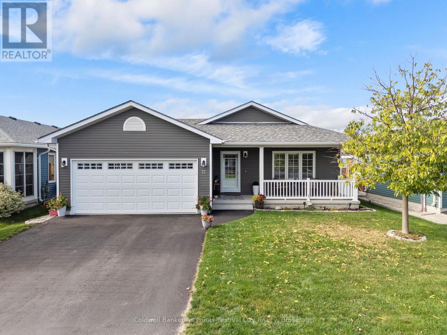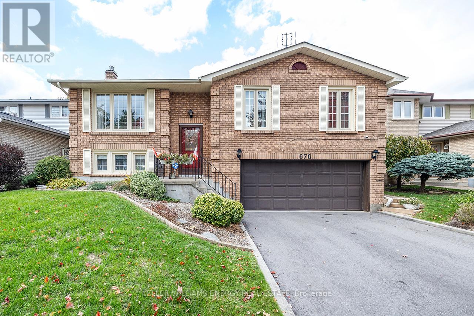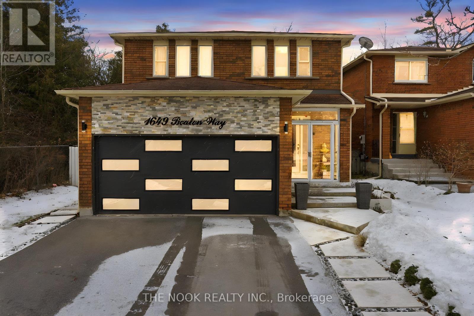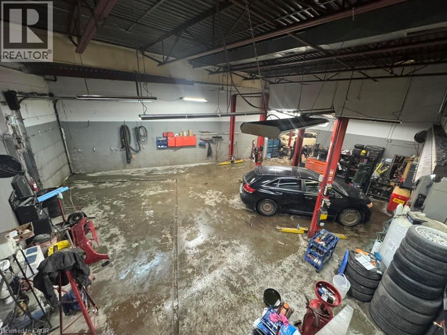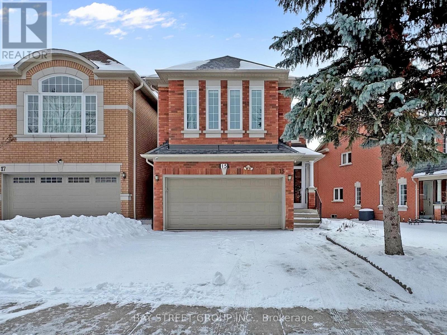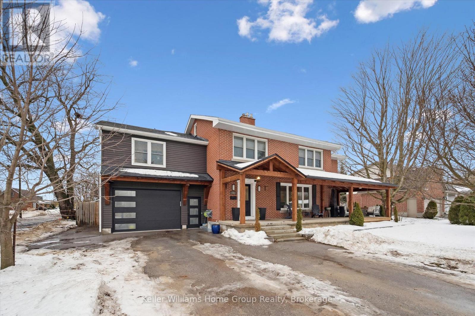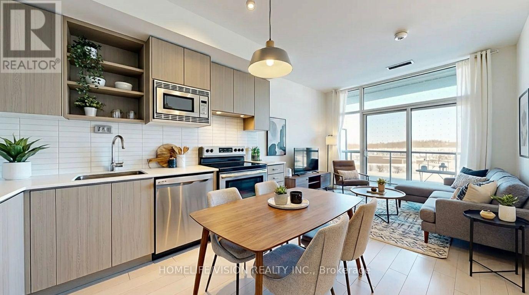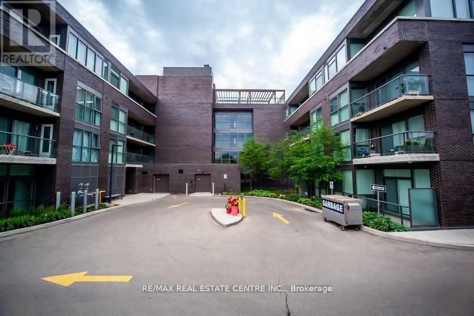224 Fleming Road
Guelph (Grange Road), Ontario
Welcome To 224 Fleming Road, A Stunningly UPGRADED Detached 2-Storey Residence Nestled In The Highly Sought-After Grange Hill East Community Featuring 2894 SqFt Of Total Living Space. This Meticulously Maintained Home Sits On An Oversized CORNER LOT, Offering An Expansive LAYOUT, Perfect For Growing Families And Savvy Investors Alike. The Main Floor Features An Executive Kitchen With GRANITE Countertops, A Massive Center Island, And High-End Stainless Steel Appliances, All Flowing Into An Open-Concept Living And Dining Space With Gleaming HARDWOOD FLOORS And Ample POT LIGHTING. Upstairs, You Will Find Four GENEROUS Bedrooms, Including A LUXURIOUS Primary Suite With A Walk-In Closet And A Renovated 4-Piece Ensuite. A Standout Feature Of This Property Is The Professionally FULLY FURNISHED LEGAL BASEMENT With SEPARATE ENTRANCE, Which Includes Two Additional Bedrooms, A Second Kitchen, And A Full Bathroom - Offering INCREDIBLE RENTAL INCOME Potential Or A Private In-Law Suite. Step Outside To A Landscaped Backyard Oasis Featuring A Large Patio And Custom Trellis, Ideal For SUMMER ENTERTAINING. Located Just Steps From Top-Rated Schools, Joe Veroni Park, And The Public Library, And Only Minutes From Guelph Lake And The University Of Guelph, This Home Offers Unparalleled Convenience. With The Ongoing Expansion Of Nearby Commercial Amenities And Guelph's Strong Market Growth, This Property Represents An EXCEPTIONAL INVESTMENT In A Prime Location. Don't Miss Your Chance To OWN This Versatile And Beautiful Home. (id:49187)
312 - 630 Greenwood Avenue
Toronto (Greenwood-Coxwell), Ontario
Thoughtfully designed 1+Den suite in a boutique condo at 630 Greenwood Avenue, offering a smart, functional layout with calming finishes and abundant natural light. Vinyl flooring and smooth ceilings enhance the modern aesthetic, while the sleek kitchen features extended cabinetry, a contemporary backsplash, and soft close drawers and hinges. The enclosed den with sliding door provides flexible space ideal for a home office or second bedroom. Two bathrooms add everyday convenience, and expansive north facing windows with natural sunlight that floods your home. Enjoy outdoor space on your balcony, along with exceptional building amenities including a gym, yoga studio, party and meeting room, and rooftop deck and garden. Perfectly situated at Greenwood and Danforth, just steps to the subway, local cafes, restaurants, and the vibrant community feel of the Danforth, with easy access to downtown, GO Transit, and the DVP. A stylish and comfortable home in a highly desirable location. (id:49187)
36 Stinson's Bay Road
Kawartha Lakes (Fenelon Falls), Ontario
This beautifully renovated 1.5 storey home (2019) offers stylish, functional living on a private, landscaped lot just steps from Sturgeon Lake. The spacious main floor features a large laundry room with washer and dryer, a bright and open kitchen with granite countertops accented by gemstones, an island with seating, pantry, and walkout to the deck-perfect for outdoor dining or morning coffee. The open-concept living and dining area includes another walkout to the deck and a cozy woodstove for those cooler evenings. The main floor also offers a bedroom with a pocket door and a 4-piece bath with quartz countertop. Outside, enjoy extensive decking, a double detached garage, a storage shed, and a thoughtfully landscaped yard. The property also includes an irrigation system drawing water directly from Sturgeon Lake via a line that runs beneath the road. A rare blend of modern comfort and outdoor charm ideal for year-round living or a relaxing retreat! (id:49187)
148 Namaste Walk
Ottawa, Ontario
This home is about making life simpler without sacrificing style. Built just a few years ago, this 3 bedrooms, 2.5-bathrooms townhome offers the turnkey convenience of a new build with the character of a settled neighbourhood. The main level is bright and functional, highlighted by a sleek waterfall island and quartz countertops that are perfect for morning coffee or evening meals. We particularly love the practical touches, like the second-floor laundry room that saves unmatched time and effort in your daily routine. Situated in a fantastic pocket of the community where you can leave the car at home, you are walking distance to École secondaire publique Pierre-de-Blois and the amenities at Barrhaven Town Centre, all while enjoying the privacy of having no rear neighbours looking directly in-just the open views of Clarity Park. (id:49187)
305 - 301 Bayrose Drive
Ottawa, Ontario
"Let's be honest: usually, "condo" implies "downsizing," but at 1,326 square feet, this Barrhaven suite feels less like a compromise and more like a smart upgrade. It is arguably one of the most spacious layouts available, offering single-level living without the squeeze. Soaring ceilings, massive windows, and hardwood floors make the open-concept space feel airy, while the kitchen absolutely steals the show. Now featuring stunning quartz countertops and high-end stainless steel appliances, the island setup ensures you remain part of the conversation while you cook or entertain.The layout offers incredible flexibility with two proper bedrooms plus a versatile den-perfect for a home office or quiet reading nook. The primary retreat features a walk-in closet and a private ensuite with a sleek glass shower, while a second full bathroom keeps guests comfortable. Outside, a sun-filled terrace offers fresh air without the yard work.This is the ultimate "quality of life" upgrade. Retire the lawnmower and sell the snowblower-there is no grass to cut, no snow to shovel, and no stairs to climb in this elevator-accessible building. Life is simply easier with in-unit laundry, a storage locker, and a generous indoor parking spot (no more scraping ice!). It is even pet-friendly.Located steps from Barrhaven Marketplace, you can walk to groceries, restaurants, and medical clinics. Whether you are a downsizer not ready to give up space or a professional seeking a luxury lock-and-leave lifestyle, this is it. Come see how big 1,326 sq ft really feels." (id:49187)
13 Mill Street E
Centre Wellington (Elora/salem), Ontario
Iconic Mixed-Use Investment Opportunity in Downtown Elora. A rare chance to own a landmark stone building in the heart of highly sought-after downtown Elora. This exceptional property features two residential income units, a successful, established restaurant, and an additional storefront commercial unit, making it a truly diversified and tremendous portfolio opportunity.Meticulously updated and renovated to the highest standards, the building showcases timeless stone craftsmanship while offering modern systems, finishes, and functionality throughout. The restaurant includes a full-service patio overlooking the Grand River, delivering an unmatched dining experience and strong draw for locals and visitors alike. Positioned in a high-traffic location, surrounded by boutiques, tourism, and year-round foot traffic, this property benefits from Elora's vibrant downtown energy and enduring demand. Whether you're an investor seeking stable income, a business owner looking for a signature location, or a portfolio builder targeting premier assets, this is a once-in-a-generation opportunity in one of Ontario's most desirable small towns. Downtown Elora. Iconic setting. Proven income. Exceptional upside. (id:49187)
13 E Mill Street E
Elora, Ontario
Iconic Mixed-Use Investment Opportunity in Downtown Elora A rare chance to own a landmark stone building in the heart of highly sought-after downtown Elora. This exceptional property features two residential income units, a successful, established restaurant, and an additional storefront commercial unit, making it a truly diversified and tremendous portfolio opportunity. Meticulously updated and renovated to the highest standards, the building showcases timeless stone craftsmanship while offering modern systems, finishes, and functionality throughout. The restaurant includes a full-service patio overlooking the Grand River, delivering an unmatched dining experience and strong draw for locals and visitors alike. Positioned in a high-traffic location, surrounded by boutiques, tourism, and year-round foot traffic, this property benefits from Elora’s vibrant downtown energy and enduring demand. Whether you’re an investor seeking stable income, a business owner looking for a signature location, or a portfolio builder targeting premier assets, this is a once-in-a-generation opportunity in one of Ontario’s most desirable small towns. Downtown Elora. Iconic setting. Proven income. Exceptional upside. (id:49187)
129 Vine Cliff Boulevard
Markham (Victoria Manor-Jennings Gate), Ontario
Welcome to 129 Vine Cliff Blvd., a brand-new, never-lived-in Fieldgate townhome in Unionville's prestigious Upper East Side community at Major Mackenzie Dr. & Woodbine Ave. This rare double-car-garage 4-bedroom home with a main-floor den showcases soaring ceilings, a gas stove, and premium modern finishes throughout, including Maple Florentine kitchen and bathroom cabinetry, 12"x24" upgraded tile in the foyer, kitchen, and all bathrooms, Maple Silestone quartz counters, red oak hardwood in every room, and an oak staircase with metal pickets. The luxurious primary ensuite features a frameless glass shower with full wall tiling, complemented by a 30" self-clean gas range, 36" French-door refrigerator, dishwasher, washer/dryer, and a 1-year smart home security package with doorbell camera. Enjoy proximity to top-tier amenities such as Angus Glen Golf Club, Varley Art Gallery, Richmond Green Sports Centre, Milne Dam Conservation Park, and Unionville's vibrant downtown, plus excellent nearby schools including Sir Wilfrid Laurier PS and Nokidaa PS, with transit just steps away at Hazelton Ave/Vine Cliff Blvd. (id:49187)
65 Red River Crescent
Newmarket (Woodland Hill), Ontario
Welcome to 65 Red River Crescent - Where Comfort Meets Charm This beautiful, move-in-ready corner unit freehold townhouse feels just like a semi and offers nearly 2,850 sq. ft. of living space designed with both style and functionality in mind. With 3 spacious bedrooms and 3 bathrooms-including a private ensuite in the primary-you'll have all the room you need for family life, guests, or simply spreading out and relaxing. The second-floor laundry makes everyday living a little more convenient (and laundry a little less of a chore!), while hardwood floors throughout the main and upper levels add warmth and elegance at every step.The sun-filled, eat-in kitchen is a true highlight, featuring large windows and brand-new stainless steel appliances-perfect for family meals or your morning coffee. Step outside toyour private backyard retreat, where you can unwind by the stone fire pit or enjoy peaceful summer evenings under the stars. Downstairs, the finished basement offers endless possibilities: a cozy family room, a guest suite, a home office, a kitchenette, storage space,and even a second fridge-ideal for entertaining or extra living flexibility. With a private driveway and built-in garage, there's room to park up to 3 vehicles. All of this is set in a welcoming, family-friendly neighbourhood close to top-rated schools like Phoebe Gilman PS and Poplar Bank PS (with French Immersion). Plus, you're just minutes from shopping plazas, Costco,restaurants, cafés, Highway 404, and the Newmarket GO Bus Terminal. Come experience the warmth and comfort of 65 Red River Crescent-this could be the place you've been waiting to call home. (id:49187)
Ground Level - 6042 Culp Street
Niagara Falls (Dorchester), Ontario
Immediate possession available. FULLY FURNISHED GROUND FLOOR 2 bedroom, 1 bathroom unit with in-suite laundry! Large windows. Private entrance & no steps. 1 parking spot included. Close to bus route and all amenities. Asking $1650 + 1/2 gas bill (gas shared with main floor tenant). Great for people that may have mobility issues since you are able to walk right inside the unit without having to take any stairs. (id:49187)
3 Cayuga Avenue
St. Catharines (Haig), Ontario
Well-maintained bungalow situated on a wide 63 ft x 126.55 ft fully fenced lot in a convenient location close to schools and quick QEW access.The main floor features three bright bedrooms and a 4-piece bathroom, along with a functional layout that connects the living space to the updated modern black & white kitchen and dining area. Hardwood floors, neutral finishes, and ample natural light create a comfortable, move-in-ready feel. The finished lower level offers an open rec room with flexibility for a home office or additional bedroom, plus a 3-piece second bathroom; which gives the possibility of converting to an in-law suite. A recently updated 100-amp breaker panel provides added peace of mind.Outside, enjoy a covered patio and spacious backyard-ideal for entertaining, gardening, or family use. A great home with versatile space, a generous lot, and a practical location. Call to book a private showing today. (id:49187)
13 - 25 Pine Needles Court
Ottawa, Ontario
OPEN HOUSE Jan 25th from 2 to 4. Welcome to one of the quietest streets in the Village in the sought-after Adult Lifestyle Community of Amberwood! Perfectly nestled on the peaceful street of Pine Needles Court surrounded by mature trees and greenspace this lovely home is near visitor parking and walking trails. This beautifully maintained 2+1-bedroom plus2+1-bath bungalow is the perfect blend of comfort, style, and functionality. From the moment you arrive, you'll appreciate the inviting interlock front entry and well-maintained landscaping and curb appeal. The open concept living and dining area features hardwood floors and fireplace which leads to a cheery sunroom overlooking a patio and backyard.The finished basement adds the third bedroom, 3 piece bath with glass shower and recroom space plus lots of storage including a cedar closet. Fridge one year old and dishwasher just purchased, windows replaced 2019,eavestroughs 2021, parging 2025, vinyl siding to be done(small special assessment for siding) Utilities- annual costs- gas $900, hydro $960, water and sewer $540.Condo fees include: common area maintenance, snow removal including driveway, salting the patio in the wintertime, eavestrough cleaning in the spring time, trimming of the hedges and building insurance. Also there is an Amberwood clubhouse, beautiful golf course, pool and restaurant. Residents of Amberwood are offered a membership with a discount to golf, pickleball, aquafit, winter trails, yoga & fitness, social activities & more. Small special assessment for new exterior vinyl $125 for the next 18 months approx. remaining. (id:49187)
3 Mary Street E
St. Thomas, Ontario
Generate $1600/month in short-term or long-term rental income while living comfortably upstairs! The best part: you won't be spending a dollar on major home upgrades for years to come. This beautifully renovated bungalow has been updated from top to bottom with quality workmanship throughout, offering turnkey living with exceptional flexibility and income potential.The main floor features two spacious bedrooms, a bright living room with electric fireplace, a stunning kitchen, a stylish four-piece bathroom, and the convenience of main-floor laundry. A separate entry leads to the fully finished lower level, complete with a second kitchen, three-piece bathroom, additional laundry, and two generous bonus rooms (add egress windows for conversion to legal bedrooms-contractor contacts upon request) . The lower level presents an excellent potential for short-term rental income in a location where there would be high demand. Major updates include the furnace, central air, roof, windows, and vinyl siding-providing true move-in-ready peace of mind. Outside, enjoy a huge fully fenced backyard with mature trees, multiple garden sheds, a beautiful covered rear patio, and a spacious outdoor living area perfect for entertaining. The brand-new asphalt driveway offers ample parking.Located steps from the downtown commercial district, restaurants, shops, and everyday amenities, this property boasts outstanding walkability and long-term value. Whether you're an owner-occupier looking to offset your mortgage or an investor seeking a turnkey opportunity in a high-demand location, this home delivers on lifestyle, income potential, and peace of mind. (id:49187)
677 Park Road N Unit# 150
Brantford, Ontario
Welcome to this beautifully upgraded end-unit townhome in Brantford’s highly sought-after North End. Offering one of the largest floor plans in the complex, this home features a bright foyer leading to a spacious open-concept main level with seamless living, dining, and kitchen areas—perfect for everyday living and entertaining. The modern kitchen boasts granite countertops, stainless steel appliances, and a large peninsula with seating. Step out through the garden door to a fully covered balcony, ideal for year-round enjoyment. A convenient powder room completes the main floor. Upstairs, you’ll find three generous bedrooms, including a primary suite with walk-in closet and private ensuite, plus an additional full bath and second-floor laundry. Ideally located close to schools, parks, shopping, and amenities, with a new park currently being developed behind the property. A move-in-ready home offering space, comfort, and an excellent North End location. (id:49187)
166 Summit Ridge Drive
Guelph (Grange Road), Ontario
Welcome home to this beautifully maintained 3-bedroom townhouse in Guelph's sought-after East End. Packed with upgrades, this place has style and substance including granite countertops, hardwood floors in the living room, and not 1 but 2 sleek full bathrooms upstairs, including a private ensuite with a glass shower and built-in niche. Enjoy the convenience of second-floor laundry, relax in your fully fenced backyard, and spread out in 1,552 sq. ft. of bright, comfortable living space. An attached single-car garage seals the deal. This is an easy place to love-just move in and start enjoying! (id:49187)
11 Windward Way N
Ashfield-Colborne-Wawanosh (Colborne), Ontario
Retirement living along the shores of Lake Huron! Welcome to 11 Windward Way, The Bluffs at Huron. Built in 2018, this gorgeous Cliffside B model offers over 1,400 sqft of open concept living space. Beautiful upgrades include a stunning tray ceiling, crown molding, a quartz-topped island, high-end appliances, window coverings, lighting fixtures, and extra tall baseboards. The luxurious primary suite features a walk-in closet and gorgeous ensuite bath. Hosting family and friends is easy in this home, with the large second bedroom, a full bath, and a spacious dining room with patio door access to your private deck. Incredible storage is available throughout, with additional space in the crawlspace and the two-car garage. Enjoy summer mornings on your east-facing covered front porch while watching the sunrise, or spend summer days on your private deck under the gazebo. Just a short walk to the top of the lake bank, where you can enjoy the famous Lake Huron sunsets year-round. Minutes north of Goderich for shopping and dining, this retirement community offers incredible amenities and Lake access, including state-of-the-art recreation centre with an indoor pool, sauna, entertainment spaces, library, and the newly added outdoor pickleball courts and dog run. Simply turn the key and enjoy!! (id:49187)
676 Whistler Drive
Oshawa (Northglen), Ontario
Backing onto peaceful green space with serene park views, 676 Whistler Drive offers a rare sense of privacy and tranquility in Oshawa's prestigious North Glen community on the Whitby-Oshawa border. This premium setting provides a natural backdrop that is hard to find. Built by respected builder Jeffrey Holmes and beautifully maintained, this raised bungalow blends comfort, style, and functionality in a quiet, family-friendly neighbourhood close to everything you need. Offering 3+1 bedrooms and 3 bathrooms, the layout is ideal for families, downsizers, or those seeking flexible living space. The main floor is filled with natural light, highlighted by stunning picture windows in the living room and a bright eat-in kitchen with walkout. Enjoy everyday meals while overlooking the tranquil green space beyond, a rare and valuable feature that truly sets this home apart. The living and dining areas flow seamlessly, creating an inviting space for both entertaining and everyday living. The primary bedroom features a private 3-piece ensuite and walk-in closet, while the additional bedrooms are generously sized and thoughtfully designed. The raised lower level offers oversized windows, a oversized family room with gas fireplace, a fourth bedroom, a 3-piece bathroom, and direct access to the double-car garage, an ideal setup for a growing family or in-law potential. Additional highlights include two solar panels to help reduce energy costs. Step outside to the expansive backyard, perfect for family gatherings, summer barbecues, or simply relaxing while enjoying uninterrupted green space views. Located on a quiet street just minutes from the 401, 407, parks, trails, shopping, and top-rated schools with a brand-new neighbourhood park only steps away, this is a rare opportunity to own a home that combines a premium lot, natural light, pride of ownership, and an exceptional location. (id:49187)
1649 Beaton Way
Pickering (Brock Ridge), Ontario
**OPEN HOUSE Sunday, January 25th 2-4 PM** Surrounded by green space and backing directly onto Brock Ridge Community Park, this beautifully renovated and meticulously maintained home radiates pride of ownership. Tucked into a well-established, highly desirable neighbourhood, it offers the perfect blend of privacy, functionality, and refined style. At the heart of the home is a stunning chef's kitchen, featuring quartz countertops, a centre island, stainless steel appliances, a double-oven stove, glass-front display cabinetry, soft-close drawers, and porcelain tile flooring. Open to the dining room, the space is anchored by a charming brick fireplace and flows seamlessly to the backyard through a walk-out to an incredibly private outdoor retreat. The low-maintenance composite deck, lush gardens, and peaceful park backdrop create an ideal setting for both entertaining and everyday enjoyment. Formal living room offers an elegant space to gather, highlighted by hardwood floors, pot lights, and crown moulding. Upstairs, the spacious primary suite features new flooring and a beautifully updated four-piece ensuite. Additional generous bedrooms and a well-appointed four-piece main bath complete the second level. The fully finished lower level offers a thoughtfully designed in-law suite, complete with a new kitchenette featuring quartz countertops, sink, high-end cabinetry, and a second refrigerator. A modern three-piece bath showcases a quartz floating vanity, glass-door shower, and porcelain tile. Large egress windows and an electric built-in fireplace make this space bright, comfortable, and ideal for extended family living. Updates include: exterior pot lights (2021), kitchen renovation (2019), deck (2019), front stonework (2019), garage door (2020), basement (2017), microwave (2025), and washer (2025). (id:49187)
1659 Victoria Street N
Kitchener, Ontario
Business Sale Only – 1659 Victoria St N, Kitchener. An outstanding opportunity to purchase a well-established and profitable mechanic business located in a prime, high-traffic area of Victoria Street North in Kitchener. This business benefits from excellent visibility, easy access, and a strong presence in a busy commercial corridor, making it highly attractive to both existing and new customers. The operation generates a steady and lucrative income and has built a loyal customer base over the years. It is ideal for an experienced owner-operator or an investor seeking a proven automotive business with immediate cash flow and ongoing demand. The business operates from an approximately 4,500 sq. ft. commercial space with a transferable lease. The shop is well laid out with multiple service bays, vehicle lifts, and ample working area, allowing for efficient operations and the ability to service multiple vehicles at once. A new rent will be secured to the business buyer (not transferable lease) The current shop consists of 2 shops (unit 1 and Unit 2) Unit 1 is OMVIC approved (dealership) and service centre 50 parking spots available for the units. This is a rare chance to acquire a turnkey automotive business in a sought-after location with strong growth potential. Business sale only. Serious inquiries are welcome. (id:49187)
36 Meadows Avenue
Tay, Ontario
This private retreat will impress you and has to be seen to be appreciated!!! This meticulously renovated/updated home has 2846 sq.ft. of living space with 3 Bed/2 Bath. A restful night sleep awaits you in the large master bedroom with a walk in closet and walkout to deck with convenient access to the amazing 14 ft. Poolspa with wi-fi. Be pampered in the elegant spa like bathroom with stand alone shower and 2 person soaker tub. Unwind in the great room offering a serene setting with a view that overlooks the forest. Open concept living features a showpiece designer kitchen with stylish quartz countertops & inviting centre island with seating for preparation and conversation that will inspire culinary creativity with plenty of storage. The dining space with additional breakfast bar expands your preparation and serving space. Enjoy a bright 4 season insulated sunroom with heated floors all year round. A generous loft bedroom with a 4-pc ensuite enables family or guests their own private space. The lower entrance boasts a family/entertainment room with cozy wood fireplace and an additional bedroom. Escape to your own private oasis in the spectacular yard nestled on 1.7 acres of natural beauty which is private and treed, featuring a granite firepit and backing onto greenbelt/EP land. The property also includes wrap around decking with multiple walk outs, two energy efficient heat pumps, solar panels to reduce your monthly costs, a detached double garage, attached double carport (easily enclosed) with inside entry, shed, abundant parking for vehicles, boats & recreational toys. Minutes to Georgian Bay, beaches, boating, swimming, fishing, golf, skiing, snowmobile, ATV, biking, walking trails. Easy Hwy access. A short drive to Midland, Orillia & Barrie, Port Severn & Coldwater. 90 minutes to the GTA. Make this you own lifetime of memories!!! (id:49187)
15 Futura Avenue
Richmond Hill (Rouge Woods), Ontario
Stunning, Bright And Spacious Newly Renovated 4+1 Bedroom Detached Home In Rouge Woods community. Hardwood Flooring Throughout Main Floor, Open-Concept Kitchen with Stylish Countertop And Backsplash. Smooth Ceiling Throughout. Pot Lights and New Paint. Very Good Bedroom Layout on 2nd floor. 2nd Bedroom Has Ensuite and keep the privacy from other bedrooms. Finished Basement Includes a Large Recreation Area, Guest Room with 3-Piece Ensuite. 5 Mins waking distance to Richmond Rose P.S. 10 Mins Walk to Bayview S.S. Silver Stream P.S.(Gifted). Easy Access to Hwy 404. Very convenient location. Steps to all shoppings, Costco, Walmart, Metro, TNT, Freshco and GO Transits. (id:49187)
195 Forfar Street W
Centre Wellington (Fergus), Ontario
Charming 1950s Red Brick Two Storey with Modern Flair & Updates & Flexible Multigenerational Living. Step into timeless character and modern convenience in this beautifully updated two storey red brick home, offering over 4,000 sq ft of thoughtfully designed finished living space. Situated on a landscaped lot with an entertainer's dream backyard, this home is the perfect blend of vintage charm and contemporary upgrades. Upstairs, the second level boasts five spacious bedrooms, including a stunning primary suite complete with a large glass-enclosed shower, generous closet space, and a unique separate entrance-ideal for multigenerational living, a teen retreat, or an in-law accommodations. The fully finished basement features a 2-bedroom, 2-bath in-law suite with its own entrance, presenting a fantastic opportunity for extended family accommodations. Outdoors, enjoy a backyard oasis with an inground pool, hot tub, and landscaping. A covered porch with a roll-up garage door seamlessly connects the yard to the versatile garage/shop space-perfect for hosting summer BBQs or unwinding in the shade. The covered front porch is ideal for slow mornings with coffee or cozy evenings with friends. Extensively updated throughout, this home delivers classic curb appeal, exceptional functionality, and a rare level of versatility. (id:49187)
219 - 60 George Butchart Drive
Toronto (Downsview-Roding-Cfb), Ontario
This bright 1-bedroom plus den, 2-bathroom ! suite offers 628 sq.ft. of total living space, including a balcony overlooking picture- perfect, unobstructed panoramic views of Downsview Park. Enjoy High ceilings, floor-to-ceiling windows, and a modern open-concept layout with premium upgrades: smooth ceilings, quartz countertops, stainless steel appliances, full-size front-load washer and dryer ,and stylish laminate flooring. Large Den can be used as second bedroom, State of the art amenities (24/7 concierge, fitness room with yoga studio, indoor/outdoor party room, BBQ area). Conveniently located with schools, shopping parks and transportation nearby. **EXTRAS** S/S Fridge, Stove, Dishwasher, Washer, Dryer, Microwave. 1 Parking Space, 1 Locker (id:49187)
401 - 1284 Guelph Line
Burlington (Mountainside), Ontario
Bright & Cozy 1 Bedroom Suite + 1 Full Washroom, High Ceilings, Laminate, Open-Concept Kitchen & Living Area. Eat-In Kitchen W/Stainless Steel Appliances Custom Cabinetry, Granite Counter-Top, & Soft Close Drawers. Bedroom W/Large Window, Spacious Closet. One Underground Parking, Amenities Including Rooftop Terrace & Lounge Area &A Party/Meeting Rm, Close To Parks, Hwy Access, Transit & School (id:49187)

