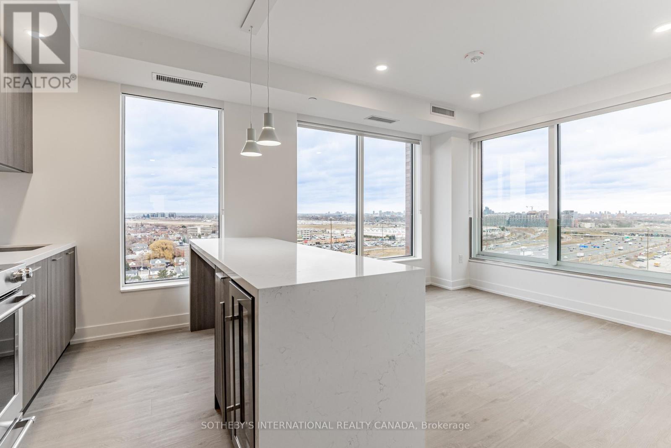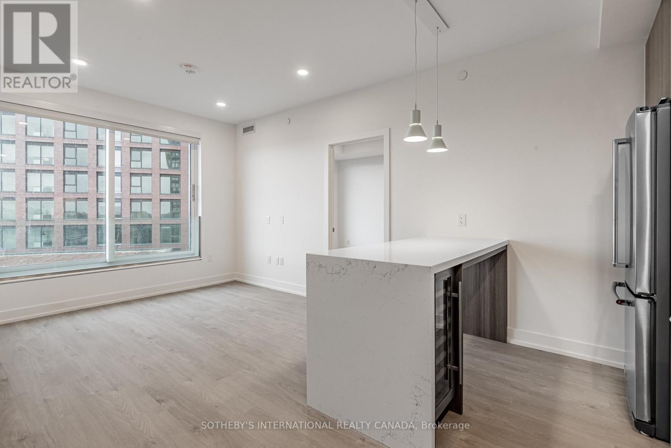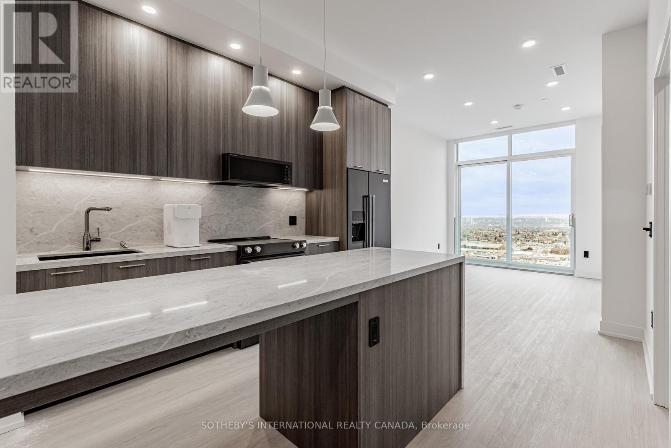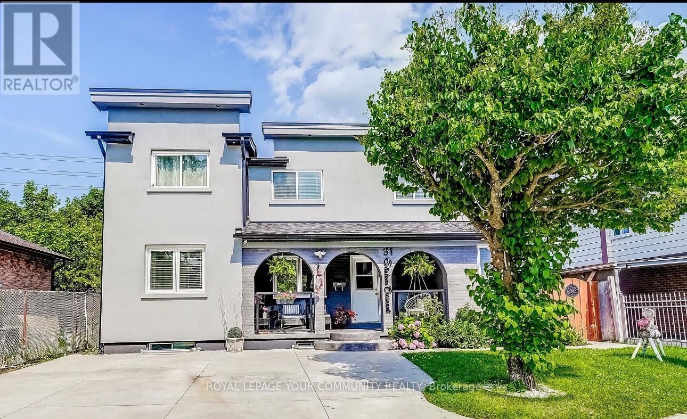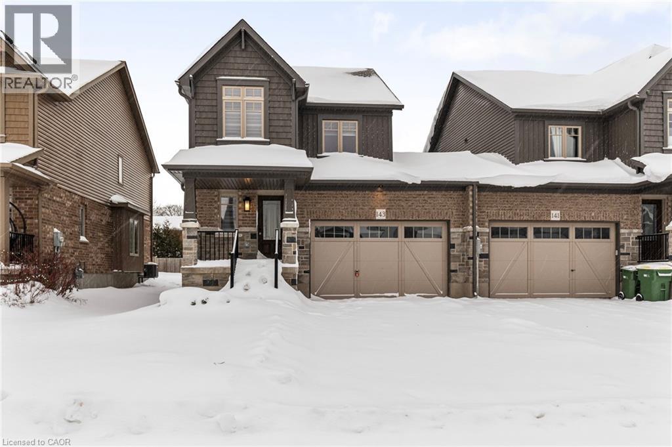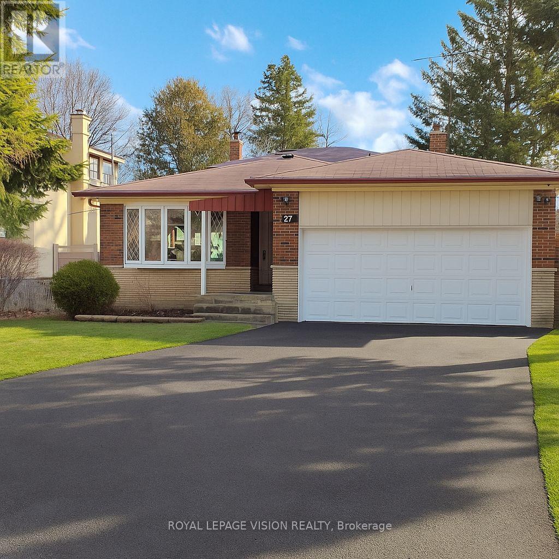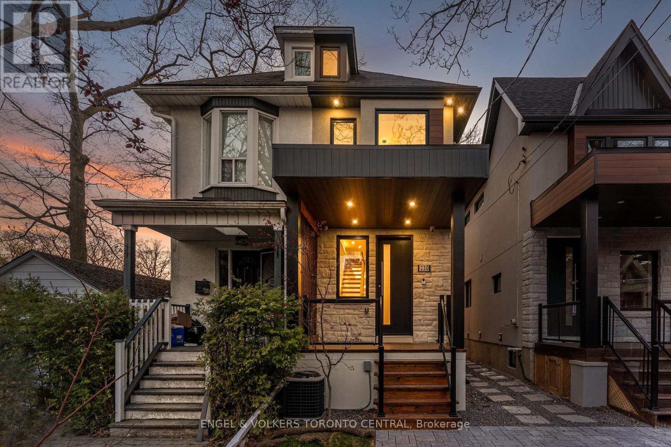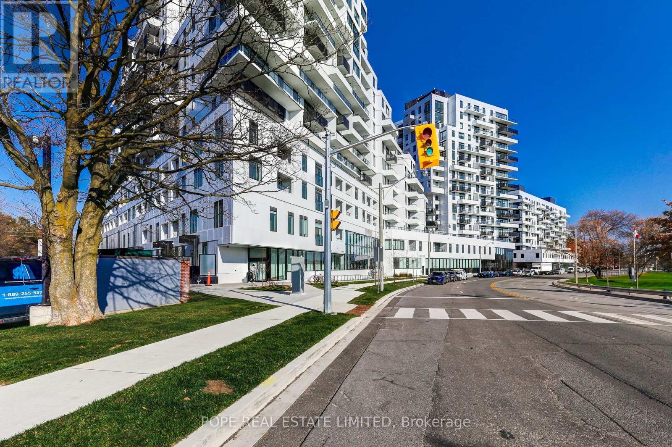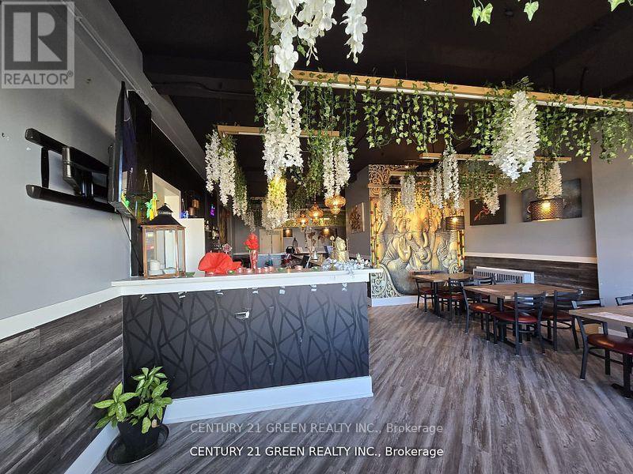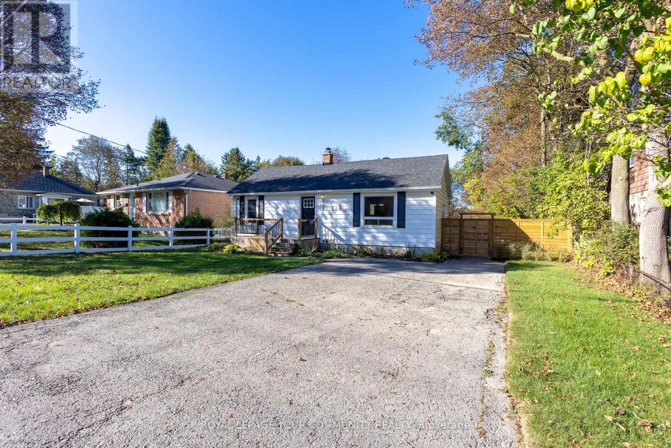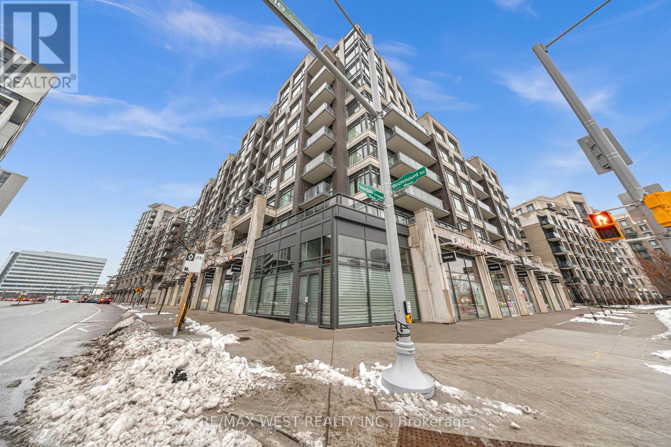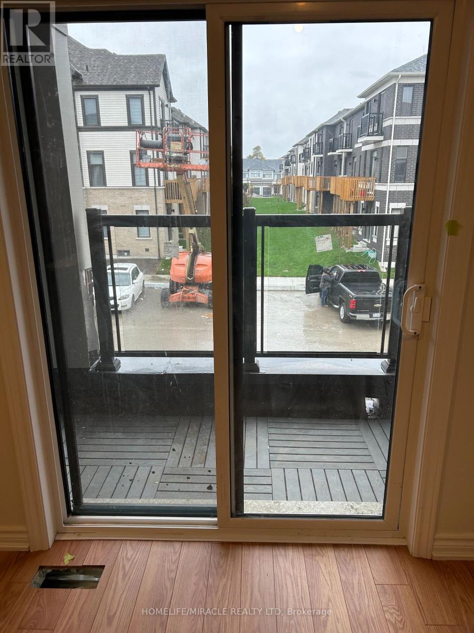808 - 31 York Garden Way
Toronto (Yorkdale-Glen Park), Ontario
Welcome to Sloane - West Tower, a refined rental residence by Fitzrovia, located steps from Yorkdale Shopping Centre. As part of Sloane's three-tower community, the West Tower offers a lifestyle defined by contemporary design, resort-inspired amenities, and exceptional resident services. Suites feature smart, efficient layouts with elevated finishes, including stainless steel KitchenAid appliances, Italian-crafted kitchen millwork, quartz countertops with slab backsplashes, panel-ready dishwashers, in-suite laundry, nine-foot ceilings, custom window coverings, keyless smart entry, and Wi-Fi-enabled ecobee thermostats. Select suites offer kitchen islands with quartz waterfall counters, wine fridges, and walk-in closets. Pet-friendly building with complimentary in-suite gigabit internet. West Tower residents enjoy access to an extensive, resort-style amenity collection, including the LIDO rooftop pool, The Temple commercial-grade fitness centre with Official Hammer Strength equipment, yoga studio, Scandinavian spa, multi-sport simulator, bowling alley and games lounge, karaoke room, private screening rooms, co-working spaces, entertainment lounges, children's adventure zone, pet spa, landscaped terraces with BBQs and pizza ovens, outdoor dog run, and serene courtyards. The lobby features 10 DEAN Café & Bar and Greenhouse Juice. Residents also benefit from 24-hour concierge, professional on-site management, luxury car share, EV charging, and complimentary virtual healthcare access through Cleveland Clinic Canada. Ideally located with immediate access to Highway 401, Allen Road, TTC, parks, dining, and top schools, Sloane - West Tower offers elevated rental living in one of Toronto's most connected neighbourhoods. (id:49187)
602 - 31 York Garden Way
Toronto (Yorkdale-Glen Park), Ontario
Welcome to Sloane - West Tower, a refined rental residence by Fitzrovia, located steps from Yorkdale Shopping Centre. As part of Sloane's three-tower community, the West Tower offers a lifestyle defined by contemporary design, resort-inspired amenities, and exceptional resident services.Suites feature smart, efficient layouts with elevated finishes, including stainless steel KitchenAid appliances, Italian-crafted kitchen millwork, quartz countertops with slab backsplashes, panel-ready dishwashers, in-suite laundry, nine-foot ceilings, custom window coverings, keyless smart entry, and Wi-Fi-enabled ecobee thermostats. Select suites offer kitchen islands with quartz waterfall counters, wine fridges, and walk-in closets. Pet-friendly building with complimentary in-suite gigabit internet.West Tower residents enjoy access to an extensive, resort-style amenity collection, including the LIDO rooftop pool, The Temple commercial-grade fitness centre with Official Hammer Strength equipment, yoga studio, Scandinavian spa, multi-sport simulator, bowling alley and games lounge, karaoke room, private screening rooms, co-working spaces, entertainment lounges, children's adventure zone, pet spa, landscaped terraces with BBQs and pizza ovens, outdoor dog run, and serene courtyards. The lobby features 10 DEAN Café & Bar and Greenhouse Juice.Residents also benefit from 24-hour concierge, professional on-site management, luxury car share, EV charging, and complimentary virtual healthcare access through Cleveland Clinic Canada. Ideally located with immediate access to Highway 401, Allen Road, TTC, parks, dining, and top schools, Sloane - West Tower offers elevated rental living in one of Toronto's most connected neighbourhoods. (id:49187)
1204 - 31 York Garden Way
Toronto (Yorkdale-Glen Park), Ontario
Welcome to Sloane - West Tower, a refined rental residence by Fitzrovia, located steps from Yorkdale Shopping Centre. As part of Sloane's three-tower community, the West Tower offers a lifestyle defined by contemporary design, resort-inspired amenities, and exceptional resident services. Suites feature smart, efficient layouts with elevated finishes, including stainless steel KitchenAid appliances, Italian-crafted kitchen millwork, quartz countertops with slab backsplashes, panel-ready dishwashers, in-suite laundry, nine-foot ceilings, custom window coverings, keyless smart entry, and Wi-Fi-enabled ecobee thermostats. Select suites offer kitchen islands with quartz waterfall counters, wine fridges, and walk-in closets. Pet-friendly building with complimentary in-suite gigabit internet. West Tower residents enjoy access to an extensive, resort-style amenity collection, including the LIDO rooftop pool, The Temple commercial-grade fitness centre with Official Hammer Strength equipment, yoga studio, Scandinavian spa, multi-sport simulator, bowling alley and games lounge, karaoke room, private screening rooms, co-working spaces, entertainment lounges, children's adventure zone, pet spa, landscaped terraces with BBQs and pizza ovens, outdoor dog run, and serene courtyards. The lobby features 10 DEAN Café & Bar and Greenhouse Juice. Residents also benefit from 24-hour concierge, professional on-site management, luxury car share, EV charging, and complimentary virtual healthcare access through Cleveland Clinic Canada. Ideally located with immediate access to Highway 401, Allen Road, TTC, parks, dining, and top schools, Sloane - West Tower offers elevated rental living in one of Toronto's most connected neighbourhoods. (id:49187)
Bsmt - 31 Shalom Crescent
Toronto (West Humber-Clairville), Ontario
Beautifully upgraded 3-bedroom basement apartment featuring 1 full bathroom and a full kitchen. Bright, spacious layout ideal for a family. Two parking space included. Located in the established West Humber-Clairville neighbourhood of Etobicoke, close to Humber College (North Campus), Etobicoke General Hospital, public transit, parks, schools, shopping plazas, and everyday amenities. Easy access to major highways including Hwy 27, 401, and 427, making commuting convenient. Tenant to pay 40% of utilities. Tenant insurance required. No pets. (id:49187)
143 Stonebrook Way
Markdale, Ontario
This Devonleigh-built, freehold luxury end-unit townhouse in Markdale is exceptional-a rare find for a townhome. Exceptional Property Feel: The oversized 1.5-car garage and a large lot give this home the spacious feel of a detached property. Contemporary Design: Featuring Madison interior doors and Livia square rosette MB hardware for a sleek, modern aesthetic. Upgraded Kitchen & Living: The open-concept living/dining area showcases an upgraded kitchen with 39-inch cabinetry, a full backsplash, brand-new quartz countertops, sink, and faucet. An upgraded center island with an extended breakfast bar provides ample space for entertaining. Sleek Appliances: Enjoy cooking with modern, sleek SS kitchen appliances complete with a fridge waterline. Luxurious Touches: The home features oak shaker railings with a custom stain and upgraded Westend trim throughout. Primary Suite Retreat: The luxurious primary bedroom includes a large walk-in closet. Convenient Features: Upgraded second-floor laundry is conveniently located near the bedrooms. Enhanced Functionality: An automatic garage door opener offers multiple entry points: direct access from the garage into the home and a separate entry directly into the backyard. Robust Electrical: A 200-AMP panel indicates robust electrical capacity. Bright Lower Level: The basement features upgraded, larger windows (56x24 inches), ready for your finishing touches. Location & Community Growth: Located just 90 minutes from Brampton and the Kitchener/Waterloo area, Markdale is a community experiencing significant growth, including a brand-new hospital, new schools, and expanding amenities. This end-unit townhome offers modern upgrades and excellent access to recreational opportunities. Nearby Attractions: Enjoy proximity to: 15 minutes to Beaver Valley Ski Club. 30 minutes to Owen Sound. 45 minutes to Collingwood. Call to Action: Priced to Sell and will not last long!!!!! (id:49187)
27 Westcroft Drive
Toronto (West Hill), Ontario
Client Remarks Welcome to this charming 4+2-bedroom 4-way Back-split detached home nestled in the heart of one of Toronto's most family-friendly communities. This home boasts a spacious layout with bright, sun-filled rooms, an updated kitchen perfect and a cozy living area ideal for family gatherings. The large backyard provides plenty of outdoor space, making it the perfect spot for barbecues and entertaining located in a quiet, free-lined neighbourhood, you will enjoy the best of suburban living with all the conveniences of the city. Schools, parks, and recreational facilities are just steps away, offering an active and vibrant lifestyle. With easy access to major highways, public transit and a short drive to shopping centers and local eateries, this is the perfect place to call home. Don't miss out on the opportunity to own in this highly sought-after area (id:49187)
230 Willow Avenue
Toronto (The Beaches), Ontario
Welcome To 230 Willow, A Brand New Custom Built Home In The Heart Of The Beaches Minutes To Lake Ontario! Be The First To Live In This Urban Contemporary 3+1 Ned, 3 Bath Home Within Walking Distance To The Very Best Kingston & Queen Have To Offer. Entertain In This Custom Kitchen With Stone Island & Gas Range, Built-In Speakers, Security & Control Tablets. Highly Sought After School District. One Tour Of The Property And The Quality & Craftsmanship Will Be Apparent. Fenced Back Yard. Cute Attic Space With Electric Ladder, Perfect For Yoga Or Art Studio. Private Back Yard For Small Children Or To Enjoy The Warm Summer Nights. Mutual Drive, Enough For 1 Vehicle. Central Vac & Security. 8' Basement Ceiling Height. Lots Of Storage. (id:49187)
1601 - 1050 Eastern Avenue
Toronto (Greenwood-Coxwell), Ontario
QA - Queen & Ash Bridge Condominium. A recently completed condominium by Context Developments & RioCan, constructed by Bluescape Construction Management & designed by Teeple Architects, with Turner Fleischer Architects acting as the architect of record & Mason Studio for interior design. A beautiful condominium bordering Leslieville & The Beach, located near the shores of Lake Ontario, overlooking Ashbridges Bay, Woodbine Park & Lake Ontario showcasing striking architecture & design. The apartment showcases approximately 1625 sf of interior space & 625 sf terrace complete with gas line, water bib & electrical outlet, southeast views from all rooms & the terrace of Woodbine Park, Ashridges Bay & Lake Ontario, laminate floors throughout, 9 ft ceilings, large open concept living room, dining room & kitchen, split bedroom plan, a designer kitchen complete with built-in Miele appliances, quartz counter, breakfast bar, spa inspired baths, loads of storage including large walk-in closets in foyer & the primary bedroom. 1 parking space complete with EV charging & 1 storage locker are included. The building features 24hr concierge, impressive lobby & mezzanine lounge spaces, a 5,000 sf fitness centre complete with strength, cardio & functional training zones, dedicated spin and yoga studios with spa like change rooms featuring steam saunas, a co-working lounge, a rooftop party room & lounge with sprawling outdoor terrace featuring outdoor lounge, cooking & dining zones,dedicated guest suites, parcel room, private outdoor rooftop dog run, a large courtyard featuring lush lawns, trees, planters & resident garden plots. Nearby are the shops & restaurants of Leslieville, The Beach, the waterfront trail, boardwalk, Woodbine Park & TTC 503 streetcar. (id:49187)
2307 Lakeshore Road W
Oakville (Br Bronte), Ontario
Prime Location Opportunity, Bronte, Oakville, this is a rare priced to go opportunity to run your own restaurant, Cafe or drinks shop right in the heart of Bronte, Oakville! Currently used as an extended dining area for one of Oakville's top restaurants, this space enjoys very heavy foot traffic daily thanks to the prime location near the Bronte Lakefront shoreline - a major draw for tourists and locals alike. Rent Only $2179 + TMI One of the Lowest in the area LLBO License approved (Liquor License ready) Fire-Rated Bathroom Massive Basement for extra storage Separate Utilities ---- Independent meter, Furnace and heating Recent renovations --- move in ready Comes with : 3 Freezers, 2 Bar Coolers, All Chattels included in the price This is a brilliant, turn-key opportunity at an unbeatable price point in one of the Oakville's busiest and most desirable neighborhoods. (id:49187)
210 Cox Mill Road
Barrie (Painswick North), Ontario
Located on sought-after Cox Mill Road, this home sits on an oversized 60 x 200 ft lot. The private, tree-lined backyard features a 16' x 16' patio with a natural gas BBQ hookup, perfect for entertaining or relaxing. Offering 3 bedrooms and 2 full bathrooms (including a walk-in shower), this home has been well cared for with numerous updates: newer furnace, 100 amp breaker panel, new hot water tank, roof shingles (2022), new fence, new front and back walkways, refreshed landscaping, new exterior doors, and freshly painted throughout. Convenient side entrance provides direct access to the basement without going through the main floor. Potential for a second dwelling in the back ideal for teens, in-laws, or multi-generational living. Minutes from Lake Simcoe's waterfront and all downtown Barrie amenities! (id:49187)
312 - 8130 Birchmount Road
Markham (Unionville), Ontario
Welcome to Nexus North! Conveniently Located In The Heart Of Prestigious Unionville/Downtown Markham! Featuring 720 Sq Ft Of Functional Living Space, This Large 1+1 Suite Offers A Spacious Bedroom, Den That Can Serve As A Home Office Or 2nd Bedroom, Two Full Bathrooms, 9 Ft Ceilings, Floor-To-Ceiling Windows, Terrace Perfect For Entertaining Guests, Sleek Modern Finishes, & Much More. Excellent Amenities Including A Sauna & Therapy Room, Jacuzzi, Cold Plunge Pool, Games Room, Media Room, Guest Suites, Party Hall, Rooftop Terraces, & Much More. Conveniently Located Minutes Away From Hwy 407, Hwy 404, Schools, Businesses, Shops & Entertainment. Must-See! (id:49187)
430 Okanagan Path
Oshawa (Donevan), Ontario
Welcome To This Newly Built, Very Bright, And Spacious Unit At Symphony Towns. One of a Kind Family Gem In The Durham, Donevan Community. Features 3-Storeys Townhouse, With 4 Bedrooms & 3 Washrooms Including Two Ensuites! Open Concept Kitchen With Island, Breakfast Area, And Great Room. Beautiful Separate Living/Dining Room. Great For Family Living W/Lots Of Space For Entertaining Throughout. Just Ready to Move In. Convenient access To All Grocery Stores, Close To Schools, Shopping, Parks, Go Train, Short distance To Highways & Much More! Rent $3,000/Month and Full Utilities + Maintenance, Unfurnished. (id:49187)

