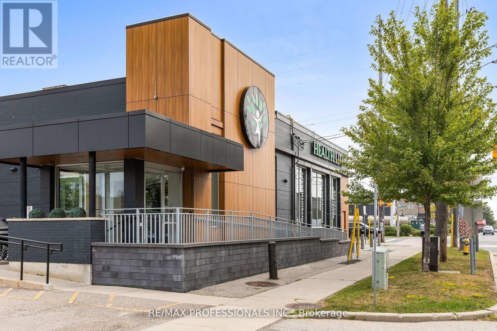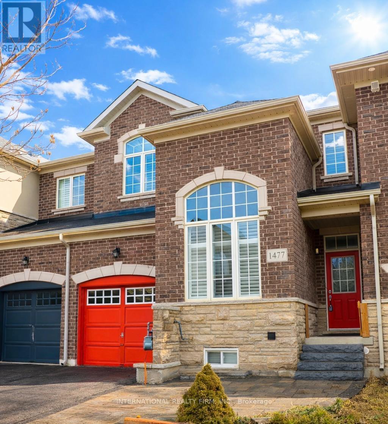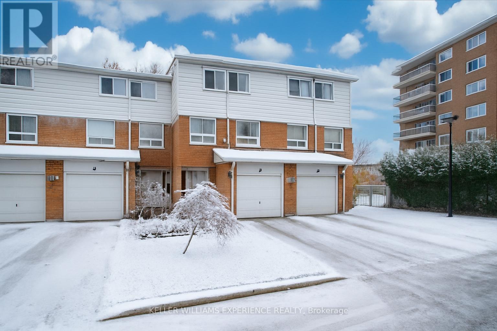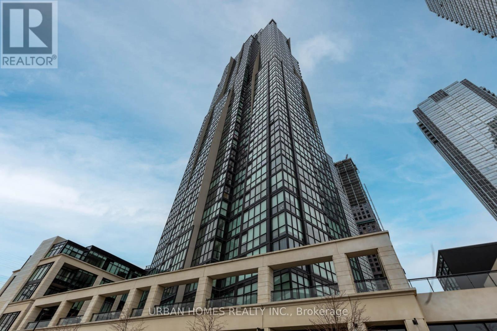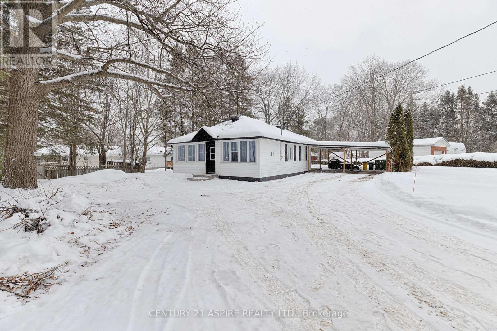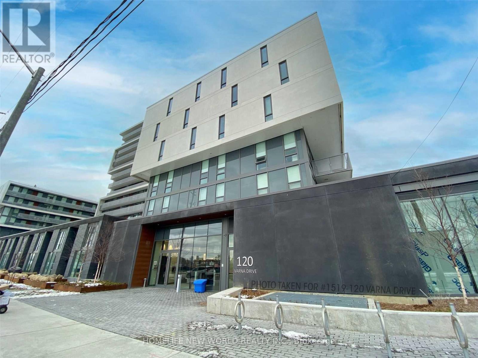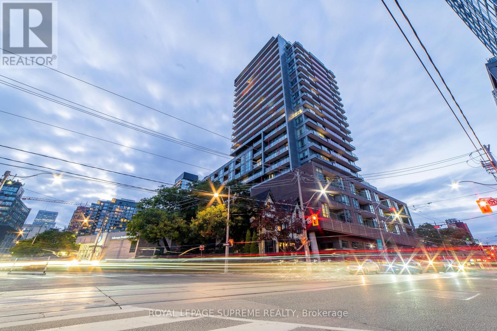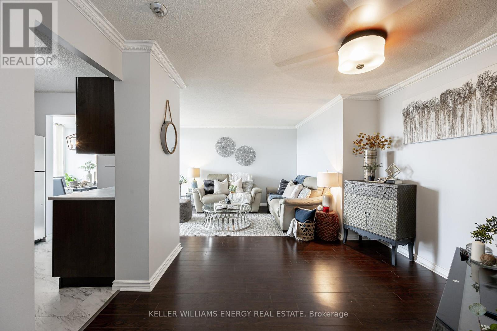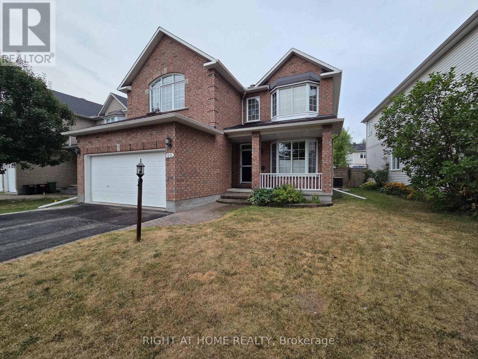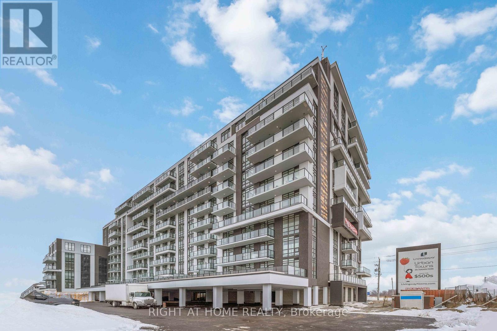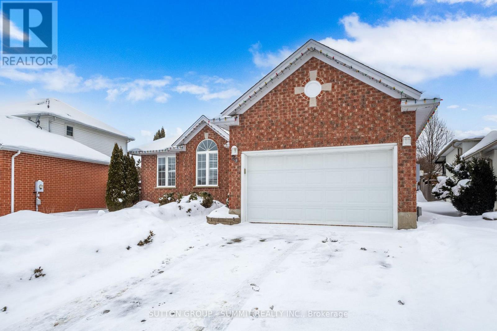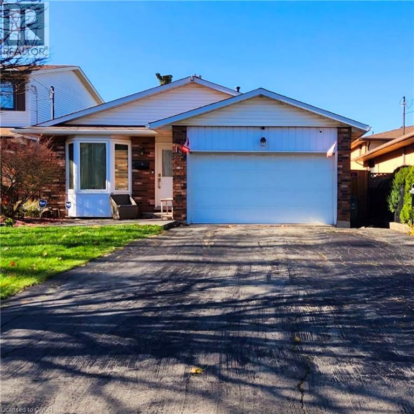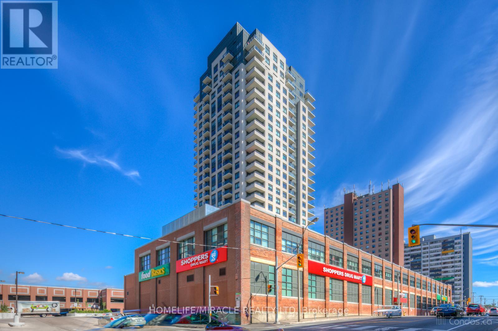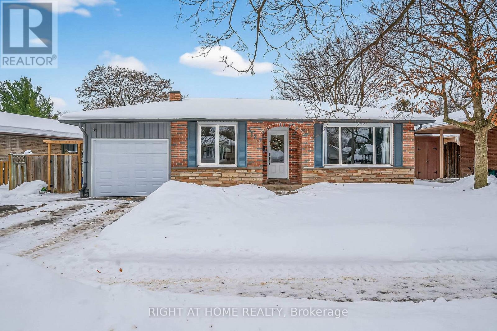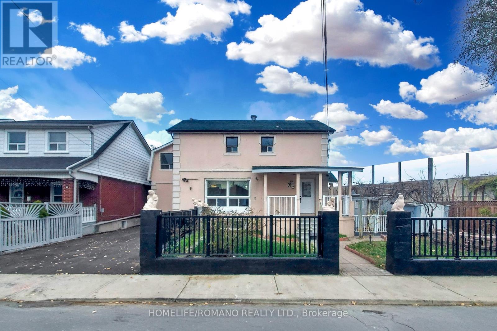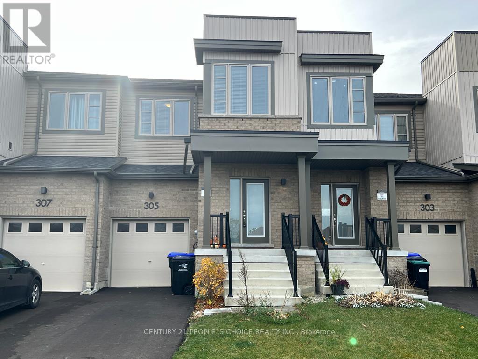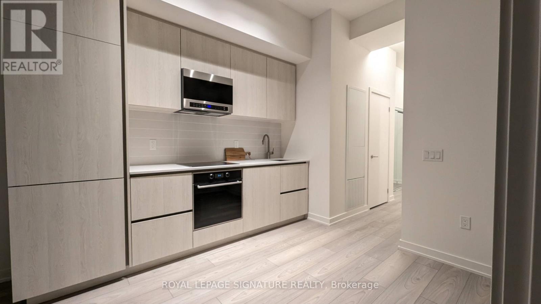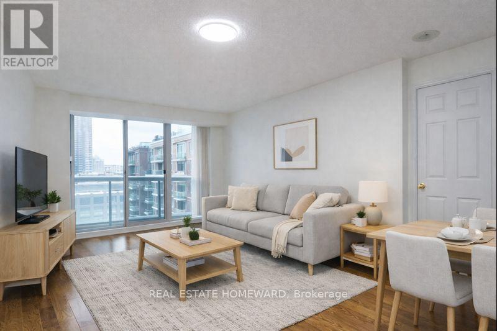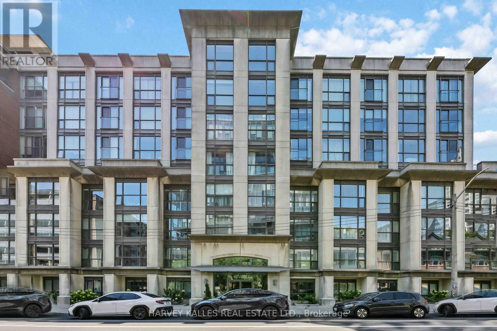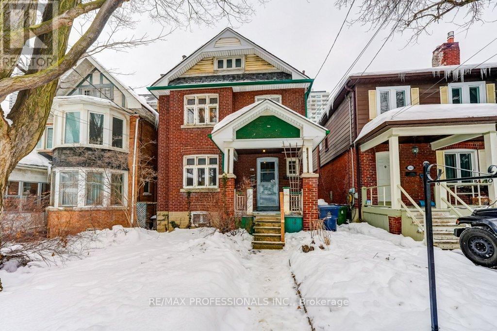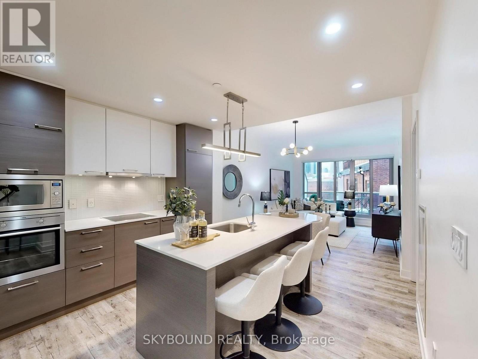2nd Floor - 430 Browns Line
Toronto (Alderwood), Ontario
Don't miss out on this amazing opportunity!!! Seize a rare chance to shape an open canvas of roughly 1910 square feet on the second floor of a well-known Alderwood professional building. Clients enter through a dedicated street-level foyer that connects directly to both stairs and a full elevator. Accessibility is built into every detail, with a wheelchair ramp, wide doors, handrails, and an accessible washroom on the main level. Providing a separate hydro meter, while a generous surface lot ensures abundant parking for staff and visitors, all monitored by onsite security. The location sits on one of south Etobicoke's busiest corridors, putting your signage in front of thousands of drivers each day. A TTC stop is just steps away, and quick links to the Q E W and the 427 draw clients from Mississauga, central Etobicoke, and beyond. Nearby landmarks such as Sherway Gardens, Marie Curtis Park, and a growing mix of condominiums and family homes provide a steady, diverse client base. (id:49187)
1477 Pratt Heights
Milton (Fo Ford), Ontario
Luxurious 1,641 sq/ft, 3-bedroom townhome offering a bright and spacious layout. The main floor features 9 ft ceilings, oak stairs, and a modern open-concept kitchen with a centre island and breakfast bar, overlooking a generous breakfast area with a garden-door walkout to the yard. The open-concept living and dining area is perfect for entertaining, complemented by a private main-floor den ideal for a home office.The primary bedroom boasts a walk-in closet and a spa-like 4-piece ensuite. Two additional well-sized bedrooms share a 4-piece main bathroom, providing comfort and functionality for family or guests. This carpet-free home is enhanced with California shutters throughout, adding both style and comfort. The professionally finished basement extends the living space, complete with an electric fireplace and an additional 3-piece bathroom. Step outside to enjoy the beautifully designed interlock patio, perfect for outdoor relaxation. Ideally located near parks, trails, top-rated schools, shopping, highways, the GO Station, the Milton Indoor Turf Centre, and more-this home truly has it all (id:49187)
8 - 237 Steel Street
Barrie (Codrington), Ontario
Welcome to this bright and inviting condo townhouse in a peaceful pocket of the city. From the moment you arrive, the freshly paved driveway (August 2025) and single-car garage add both curb appeal and practicality. Inside, a spacious and versatile layout offers the perfect balance for families, individuals, or investors. The large primary bedroom provides a private retreat, while two additional bedrooms deliver comfortable space for children, guests, or a home office. The easterly facing covered deck is a true highlight-ideal for enjoying morning sunshine with a coffee, hosting summer dinners, or relaxing outdoors in every season. The interior features hardwood floors, pot lights, a cozy gas fireplace, and 2 bathrooms, creating a warm, stylish atmosphere. Other recent upgrades include a new fridge (2023), washer and dryer (2022), central vac (serviced in 2021), central air conditioning (2022), new fencing (2022), and shingles in (2018), by the condo corp. With forced-air heating and central air, year-round comfort is assured. Located just minutes from Johnson's Beach, local shops, parks, and schools, this home offers an unbeatable combination of lifestyle and convenience. With excellent rental potential and generous living space for everyday family life, this condo townhouse is a smart investment and a welcoming place to call home. (id:49187)
2605 - 2900 Highway 7 Road
Vaughan (Concord), Ontario
One of a kind Upgraded Expo City Condo! This 1 Bed + Den with 2 Bath Suite Features an upgraded U-shaped kitchen with shaker cabinets, stone countertops, double sink and full sized appliances with double door fridge. The kitchen was completely rebuilt 3 years ago and has been maintained in showroom condition since. Smooth finished 9 foot ceilings with stunning floor to ceiling windows let in plenty of light. The large living room allows ample options for entertaining. Comes with One Parking and One Locker. (id:49187)
18 - 1085 Bellamy Road N
Toronto (Woburn), Ontario
*Prestige Multiple Building * Very Well Maintained * Ample Parking * Close To Ttc And 401 * Tmi Includes : (1) Maintenance And Repair Of The Premises :: (2)Maintenance, Repair, Replacement Of All Electrical / Mechanical Including Hvac, Hot Water Tank In The Premises And For Common Area. (id:49187)
31 East Street E
Petawawa, Ontario
*$2000 REDECORATING BONUS TO THE BUYER* Welcome to 31 East Street! A newly renovated, move in ready home where the improvements go far beyond what you can see. This bright 2 bedroom, 1 bathroom home sits on a generous over-sized lot in one of Petawawa's most desired neighbourhoods, steps from the beach and parks, and has undergone extensive professional upgrades from June to December 2025. Major exterior updates include new roof shingles, flashing, vents, fascia, gutters, exterior doors, a gable roof addition, a reframed carport, and a professionally regraded driveway. Inside, the home has been completely refreshed with new drywall, trim, baseboards, doors, lighting, paint, and Lifeproof waterproof luxury vinyl flooring throughout. Oversized bay windows fill the living space with natural light and highlight the refinished river rock gas fireplace with new tile hearth and mantle. Bedrooms offer excellent space, including a custom IKEA PAX wardrobe system. The kitchen was completed with custom cabinetry, pantry storage, ceiling height tiled backsplash, black marble look counters, stainless steel Samsung appliances, under cabinet lighting, water filtration, and a vented range hood. The bathroom is fully renovated with a tiled shower, MAXX glass door, Moen fixtures, new vanity, toilet, and matching flooring. Behind the walls, the value continues with updated electrical, grounded copper wiring, rock wool and spray foam insulation, heat pump, a natural gas furnace and cozy gas fireplace. The clean utility basement offers excellent storage with reinforced stairs and an additional heat pump. All appliances are included. A rare opportunity to own a home where the quality of renovation is evident inside and out. 24 Hr Irrevocable required on all offers. (id:49187)
524 - 120 Varna Drive
Toronto (Englemount-Lawrence), Ontario
Unobstructive Bright One Bedroom Concept Unit with both elegance and functionality, offer natural light illuminating the seamless living space. Step To Yorkdale Mall and Subway with easy access to multiple public transit options (GO/TTC) and highways (401 & Allen Rd), allowing you to explore the GTA effortlessly. Relax or enjoy a family size balcony for outdoor enjoyment. (id:49187)
913 - 120 Parliament Street
Toronto (Moss Park), Ontario
Welcome to an exceptional urban lifestyle where space, style, and location come together seamlessly. This bright and spacious 2 Bed + Den, 2 Bath suite places you right in the heart of one of Toronto's most vibrant and historic neighbourhoods. Just steps from the Distillery District, St. Lawrence Market, Sugar Beach, and Don River Park, your days are filled with artisan cafés, award-winning restaurants, boutique shopping, scenic waterfront trails, and year-round cultural events. Walk to Ryerson University and George Brown College, explore charming cobblestone streets, or enjoy sunset strolls along the lake. With TTC transit, Union Station, and major highways nearby, commuting across the city is effortless. When it's time to unwind, retreat to your modern sanctuary and enjoy five-star amenities including a state-of-the-art fitness centre, rooftop terrace with BBQs, lounge and canopy seating, party room, and 24-hour concierge. This isn't just a condo, it's downtown living redefined. Make this stunning condo your home today! (id:49187)
1606 - 41 Markbrook Lane
Toronto (Mount Olive-Silverstone-Jamestown), Ontario
2 Bedroom, 2 Bath High Level, South Facing END UNIT. No Neighbours on the North Side. This Unit offers breathtaking views of the Humber River Trail and the City Skyline, even the CN Tower on Clear days. This unit has been well maintained and updated. Just under 1000 sq ft of living space. Open concept living and dining area. Kitchen complete with Stainless Steel Appliances, recently added counter space with a modern coffee nook with smoke glass cabinets and additional storage. Just off the kitchen is the bright dining area with large windows from floor to ceiling. This area can also be used for an office area. The primary bedroom features a wall-to-wall triple door closet, a private 4 piece ensuite bathroom with marble floors, granite countertop, and an ensuite laundry for added convenience. The second bedroom is also generously sized with a closet and large windows. 2nd bathroom is a 3-piece, equipped with a walk-in shower, vinyl floor, and free-standing vanity. 2 bedrooms, 2 full bathrooms, ensuite laundry, in- unit storage/ utility room, large hall closet, freshly painted throughout, crown moulding, and so much more is what sets this unit apart from the rest. Additonal Highlights include low property taxes, low maintenance fees, and low utility costs. Pets are welcome with restrictions. 1 Owned Parking space, 1 Owned locker. Set in a quiet, well-maintained building with no north-side neighbors, residents enjoy a full suite of amenities: indoor pool, fitness centre, sauna, recreation/party room, visitor parking, and 24-hour security, stepts away from North Humber Park with a large baseball diamond, splash pad, large Park and basket ball court. So much fun for the family and great for picnics. Conveniently located minutes from TTC, Highways 427 & 401, Pearson Airport, and close to York University, Humber College, top-rated schools, shopping, and scenic nature trails. (id:49187)
96 Maple Stand Way
Ottawa, Ontario
Welcome to this spacious 4+1 bedrooms, 5 bathrooms home in the heart of Barrhaven! Situated in an amazing location within a few minutes walking distance to school, park, multiple bus stops, groceries, and restaurants. Step into the expansive foyer, leading to a curved staircase, a good size living room with a large bay window, a formal dining area, a large family room with gas fireplace and a generous kitchen with tons of cabinet space, stainless steel appliances, and a large island. Breakfast area is good-size with a patio door opening to big fenced private backyard, perfect for gatherings and summer BBQs. Second floor has a huge primary suite with cathedral ceiling, walk-in closet, and ensuite bath; Second bedroom as big as a primary with its own ensuite and walk-in closet + additional closet, and Jack & Jill bath access; Two additional large bedrooms plus a full main bathroom. In the beautifully finished basement, enjoy high ceilings, tons of natural light from extra windows, a bedroom, a full bathroom with an extended standing shower, a huge open flexible recreation area for a media room, gym, games plus a separate laundry area w/tons of extra storage space. The house is also ideal for multi-gen living with 2 large bedrooms including their own ensuite and walk-in closets; plus a finished basement provides a separate private living space. No monthly Hot Water Tank Rental fee. Snow cleaning service already paid for this winter. Don't miss out. Book your showing today! (id:49187)
717 - 461 Green Road
Hamilton (Lakeshore), Ontario
Welcome to 717-416 Green Rd. Stoney Creek. This brand new 1 bed 1 bath condo offers a functional layout with floor to ceiling windows, vinyl plank flooring, kitchen with extended upper cabinets, stainless steel appliances, quartz countertops & backsplash. Large modern bathroom and ensuite laundry. Along with 1 underground parking space and 1 locker included. This Smart Building with Smart Suite technology offers integrated lighting, heating and cooling controls, security features, digital door lock, and touch-enabled digital wall pad. 6th floor amenities include party room, studio space, art gallery and stunning lakeview terrace. Surrounded by parks, beaches, and scenic waterfront trails, the property is also minutes from the new Confederation GO Station, shopping, restaurants, and offers easy highway access. (id:49187)
432 Charlotte Street
London East (East G), Ontario
This cozy four-bedroom home is located on a quiet street in Old East, just minutes from the downtown core and close to all major bus routes. Set in a family-oriented community, this fantastic home offers both comfort and convenience. The kitchen was newly renovated and the entire home was freshly painted in January 2022, making it move-in ready for your family. Major updates include a new roof (2005), high-efficiency furnace (2010), new siding (2010), and full home re-insulation (2009). A large garage was built in 2008, providing ample storage and parking space. Don't miss this great opportunity to rent a wonderful home. We welcome a nice family with stable income and good credit to care for this cozy and well-maintained property. (id:49187)
20 Endeavour Drive
Cambridge, Ontario
Located in sought after Hespeler. Walking distance to public and Catholic schools wirh three different parks 5min walk away.Incredibly bright, private, curb appeal. Perfect location and a perfect looking home. This home is a bungalow classic with an ideal open and spacious layout a full bath on the main floor and three spacious bedrooms including a master with ensuite full bath and a walk in closet. Inside entry from large garage goes straight into a kitchen buffet and stairs to enormous, open basement. The entire home has beautiful large windows and is always bright and welcoming. Shows very well! Features includea decked and fully fenced backyard, Newer carpet in basement, Newer Furnace and AC, California Shutters, Concrete driveway, Bar and 2 piece bath in basement. A truly well cared for home that feels right. Won't last long! (id:49187)
18 Rosewell Street
Hamilton, Ontario
Welcome to this beautifully maintained and spacious 4-level backsplit—ideal for growing families. This inviting home features three generous bedrooms, two bathrooms, a double-car garage with convenient inside entry, and a wide driveway that comfortably accommodates up to four vehicles. The main level showcases updated flooring, a bright formal living and dining area, and a well-appointed kitchen with ample cabinetry, a pantry, and stainless steel appliances. Step out from the kitchen to the backyard deck, complete with a relaxing hot tub—perfect for entertaining or unwinding at the end of the day. Upstairs, you’ll find three well-proportioned bedrooms and a beautifully updated full bathroom. The lower level offers a cozy family room with a fireplace, along with a versatile space ideal for a recreation room, home office, or a combination of both. A convenient three-piece bathroom completes this level. The basement provides excellent potential for additional living space, storage, or a custom retreat. Recent updates include roof shingles (2021) and a furnace and air conditioning system (2022). Ideally located close to schools and parks, with easy access to the LINC and Red Hill Parkway, this home offers a perfect blend of comfort, functionality, and convenience. (id:49187)
908 - 1420 Dupont Road
Toronto (Dovercourt-Wallace Emerson-Junction), Ontario
Enjoy living at the sought-after Fuse 2 Condos, 1420 Dupont Street, in Toronto's vibrant Davenport Village / Junction Triangle. This freshly painted 1-bedroom plus large den suite offers exceptional flexibility. The spacious den features a door and can be used as a second bedroom or home office, complemented by two full 4-piece washrooms for added convenience. The condo features a large modern kitchen with granite countertops, backsplash, stainless steel appliances, and ensuite laundry. The open-concept living and dining area is thoughtfully designed, making it ideal for both everyday living and entertaining. Prime location with steps to TTC, UP Express, parks, trails, cafes, and local shops including Food Basics and Shoppers Drug Mart, with quick access to downtown Toronto and major highways. (id:49187)
3123 Centennial Drive
Burlington (Palmer), Ontario
Welcome to this tastefully finished bungalow in the heart of the Palmer neighbourhood. Conveniently located near schools, parks, the highway, and shopping plazas, this bright, thoughtfully laid out house will make you instantly feel right at home. The kitchen and living area lead the way to a newly finished 3 piece bathroom with plenty of built-in storage space. The well-appointed primary bedroom is large enough for a king-size bed, and all upstairs bedrooms feature freshly redone interior closet space and new flooring. This lovely home also includes a stunning finished basement with a bonus 3 piece bathroom and large bedroom (or playroom, or home gym!). The spacious backyard boasts privacy, with tall cedars, a large deck, and plenty of room to make it your own. Location/convenience and cozy family living all wrapped up in one house! Come see your new home and book a showing today! (id:49187)
66 Mahoney Avenue
Toronto (Mount Dennis), Ontario
Welcome to 66 Mahoney Ave. The perfect home for the homeowner that would like to live in the main part of the home 3 bedroom unit and make some extra income from the remaining units. This legal duplex multi residential property with 3456sq.ft of living space has (4) Self-Contained units features 5 Kitchens, 11 Bedrooms and 5 Full bathrooms. Roof done in 2023, Drive way was freshly paved 2024. Laminate floors on the first and second floor installed in 2024. Five (5) parking spaces available plus one detached garage space for a total of 6 spaces. The front facing entrance of this home greets you with a Large Living room, open concept Dining room, and kitchen with granite counter tops. On the second floor you will find 3 bedrooms and a four piece bathroom. From the side of the home there is a 2 car driveway and two doors leading into the house. The door on the right side serves as the main entrance that leads you to three additional units once inside. Each unit has 2 bedrooms with 4 piece bathroom and a kitchen or kitchenette with a living space or combined kitchen and living space. From the outside, the door on the left leads you to another unit in the lower level where you will find 2 bedrooms with 4 piece bathroom and combined kitchen and living space. Extras Include 5 Refrigerators, 5 Stoves, 2 Microwave, 1 Dishwasher. Furnace Owned, Hot Water Tank Owned 2018 Commercial Size. (id:49187)
305 Atkinson Street
Clearview (Stayner), Ontario
WELCOME HOME TO THIS BRIGHT AND OPEN 3 BEDROOM , 2.5 BATHROOM TOWNHOME. PLENTY OF PARKING ONE IN GARAGE AND 2 ON DRIVEWAY, WALK INTO THE COZY HOME WITH AN OPEN CONCEPT UPGRADED KITCHEN INC., BEAUTIFUL ISLAND & BRAND NEW SS APPLIANCES. PLENTY OF STORAGE IN UNFINISHED BASEMENT, MASTER BEDROOM HAS OWN ENSUITE AND THERE ARE 3 MORE BEDROOMS WITH MAIN WASHROOM. LOVELY LIGHT FILLED HOME, MINS TO DOWNTOWN & AMENITIES. 9 FEET CEILINGS ON MAIN AND LAMINATE FLOORING THRUWINDOW OUT. NO CARPETS.IN GARAGE AND 2 ON DRIVEWAY, WALK INTO THE COZY HOME WITH AN OPEN CONCEPT UPGRADED KITCHENRESPONSIBLE FOR ALL UTILITIES, LAWN MAINTENANCE, GRASS CUTTING, SNOW REMOVAL AND HOT WATERTANK RENTAL.FILLED HOME, MINS TO DOWNTOWN (id:49187)
2309 - 3 Concord Cityplace Way
Toronto (Waterfront Communities), Ontario
Welcome to this beautifully fully furnished 1-bedroom condo in the heart of Downtown Toronto, offering the perfect blend of comfort, style, and convenience.This bright and modern suite features an open-concept layout, floor-to-ceiling windows, and a functional living space ideal for professionals, newcomers, or anyone looking for a turnkey home in the city. Enjoy a sleek kitchen with built-in appliances, and a cozy living area complete with quality furniture and tasteful décor - just move in and start living. This condo provides unbeatable access to everything the city has to offer with the direct view of landmarks of Toronto: CN Tower & Rogers Centre, just steps from Ripley's Aquarium, Union Station, Billy Bishop Airport, Scotiabank Arena, Financial District, Waterfront,etc, transit, restaurants, shopping, entertainment. Building amenities include a fitness centre, concierge, party room, and more. Parking & locker is available at additional $250 cost. (id:49187)
808 - 120 Broadway Avenue
Toronto (Mount Pleasant West), Ontario
Brand New! Never Lived-In! Elegant and modern 1-bedroom & Den condo for lease in the prestigious Midtown Toronto community at Yonge & Eglinton. This bright 531 sq. ft. suite offers a sophisticated open-concept layout, a full-width balcony providing seamless indoor-outdoor living, and a custom-designed kitchen with integrated paneled and stainless-steel appliances paired with quartz countertops. Residents enjoy access to world-class amenities, including a24-hour concierge, indoor/outdoor pool, spa, state-of-the-art fitness center, basketball court, rooftop dining with BBQs, coworking lounges, and private dining spaces. Perfectly located steps from Eglinton Subway Station, surrounded by renowned restaurants, chic cafes, boutique shops, and all everyday conveniences. (id:49187)
1111 - 109 Front Street E
Toronto (Waterfront Communities), Ontario
Incredible location, at Toronto's historic St Lawrence Market! 97% Walk Score, almost everything is within an easy stroll. One of the greatest indoor food markets in the world is across the street. Immediately south is the Residential neighbourhood & park, The Esplanade, providing a quiet walk over to the Distillery District. Going west, you can reach bustling Yonge St in 3 short blocks. Union Station is a mere 950 metres away. The condo faces the inner and tranquil garden courtyard, away from the hum of downtown. 2 Bedroom split design, with 2 full Bathrooms, separate kitchen with an easy pass through to the Dining & Living Room. 855 Sq Ft makes for a liveable and roomy downtown oasis that's near almost everything yet is a quiet retreat when you are done for the day. (id:49187)
601 - 18 Beverley Street
Toronto (Kensington-Chinatown), Ontario
Welcome to this beautifully maintained 2-bedroom condo steps away from Queen Street West. Offering approximately 900 sq. ft. of total living space, this bright and spacious suite features a highly functional open-concept layout with a large living and dining area, perfect for everyday living and entertaining. Enjoy gorgeous courtyard views from floor to ceiling windows creating a quiet and peaceful atmosphere in one of Toronto's most vibrant neighbourhoods. Located steps to shops, restaurants, cafés, public transit, and all essential amenities. The building offers excellent amenities including a fully equipped fitness centre. Parking included. A perfect blend of comfort, convenience, and urban lifestyle living. Parking & Locker included!! (id:49187)
140 Hillsdale Avenue E
Toronto (Mount Pleasant East), Ontario
Potential, Potential, Potential in a Sought After Midtown Location, Location, Location! Calling all Renovators and Dream Home Builders - 140 Hillsdale Avenue East is the Property You've Been Waiting For! Tons of Existing Square Footage (See Floor Plans!) And Original Charm - This Midtown Beauty is Ready for A Modern Makeover! (See Recent Sale Prices of Renovated 2 Storey Detached Homes on Hillsdale Ave East!) Unbeatable Location, Highly Coveted School Catchment, Only Steps to Shopping, Parks and Transit. Make 140 Hillsdale Avenue E Your Forever Address! Original features abound: Tiled Fireplaces, Leaded Windows, Original Oak Trim on Both Levels. Full of Yesteryear's Charm. Large Galley Kitchen with Walkout to Backyard from Sunporch. Restore this Home To Its' Previous Beauty or Build New on Good Size Lot. Please Note - the Home Requires a Complete Renovation - Property is Being Sold "As is, Where is"; Home Has Knob and Tube Electrical. (id:49187)
612 - 55 Front Street E
Toronto (Waterfront Communities), Ontario
Welcome to The Berczy! Quintessential boutique luxury living in the heart of the St Lawrence Market neighbourhood. This elegant 2-bedroom/2-bathroom suite is well over 900 sq ft with 9' ceilings plus a deep, West-facing 100 sq ft balcony with city skyline views, situated above the building's private, peaceful courtyard. A serene sanctuary with no street or city noise that you'll forget you're in the heart of one of the most vibrant neighbourhoods in the city. Open concept living and dining perfect for entertaining, a European-inspired kitchen with integrated appliances (paneled Liebherr fridge/freezer, AEG glass cooktop, AEG built-in oven, paneled AEG dishwasher, and built-in microwave), quartz counters, and a large island allows for plenty of counter and storage space. The King-sized primary bedroom features a walk-in closet and a spa-like 5-piece ensuite bath with deep soaker tub and separate glass enclosed shower, plus a large guest bedroom, and an additional 3-piece guest bathroom. Extremely durable and waterproof LVT flooring throughout means your floors will withstand just about anything for years to come. Literally a block to St Lawrence Market, directly across from Berczy Park and the Flatiron building, and mere steps to the Financial District and Union Station, with countless dining and entertainment options at your doorstep. Fantastic building amenities: 24-hr concierge, gym, party room, media room, hot tub, sauna, steam room, roof deck with BBQs, private courtyard, pet wash station, visitor parking, and two guest suites. And very pet friendly! **Includes 1 owned parking space and 1 large storage locker**. Welcome home to one of the most coveted buildings in the city. (id:49187)

