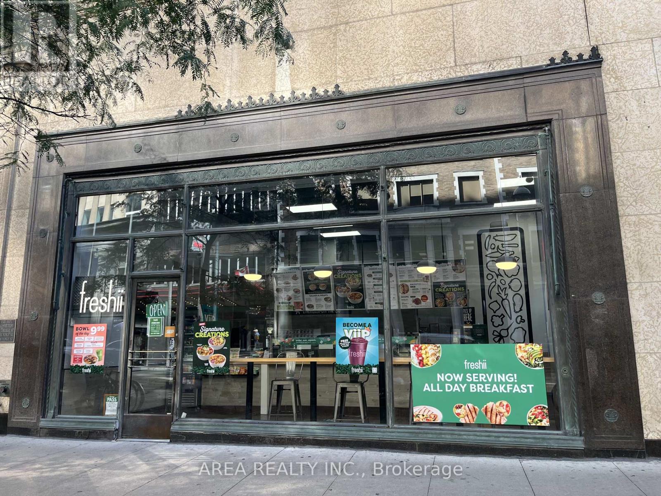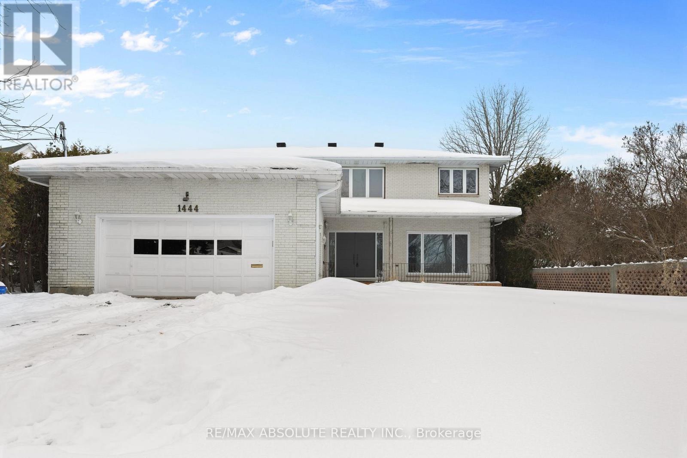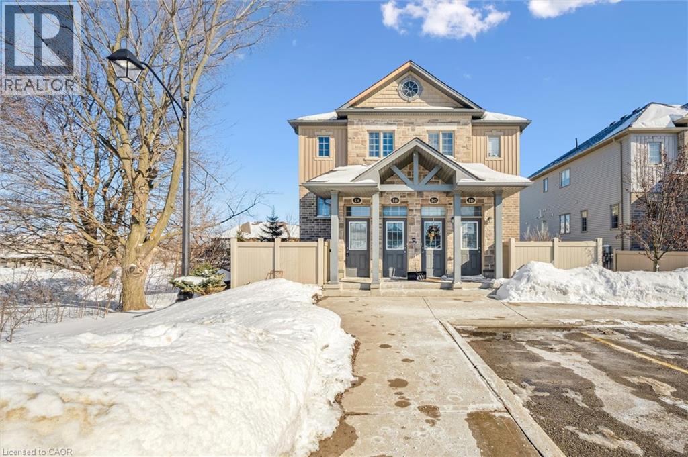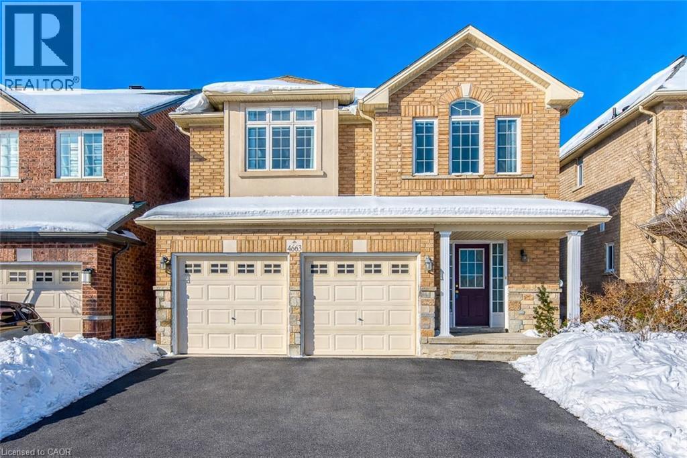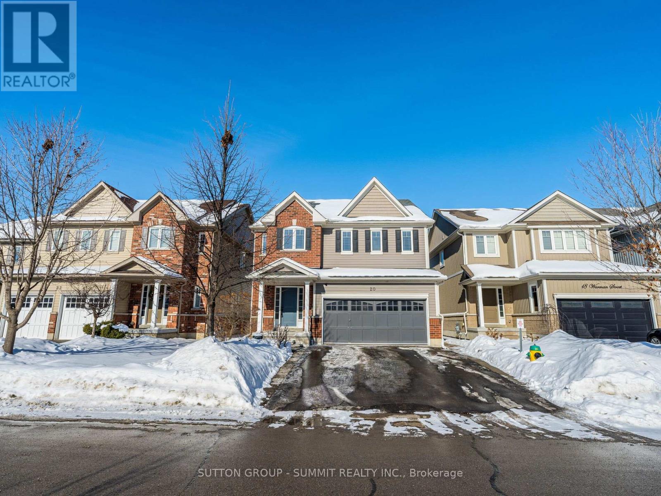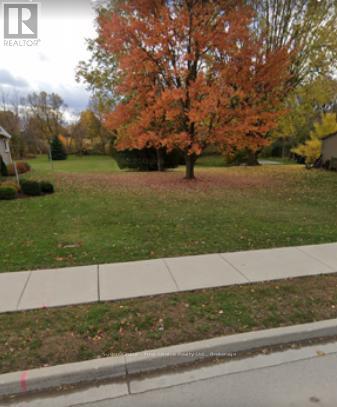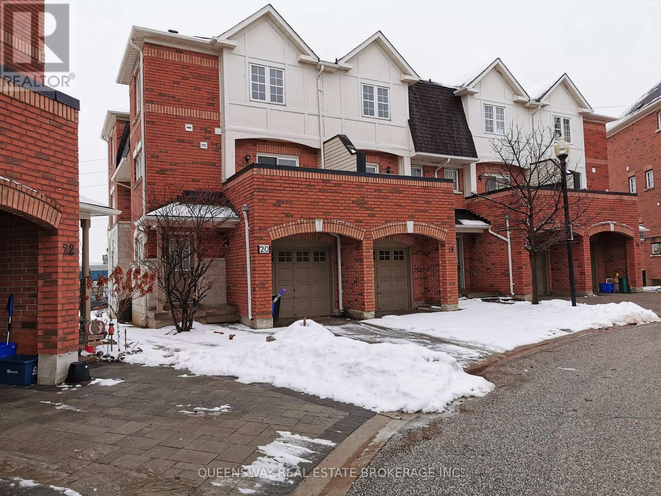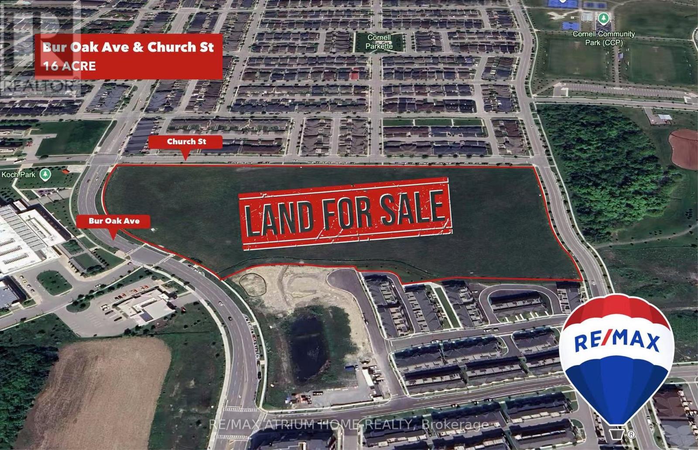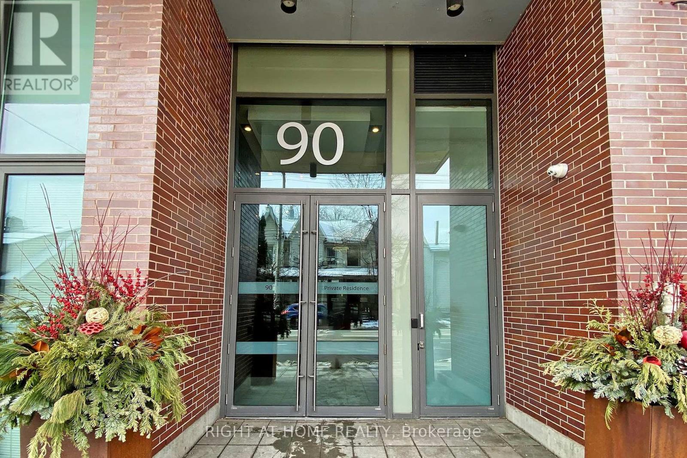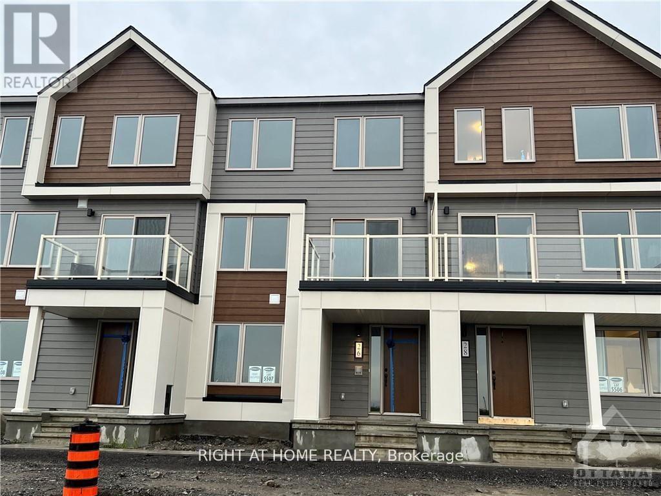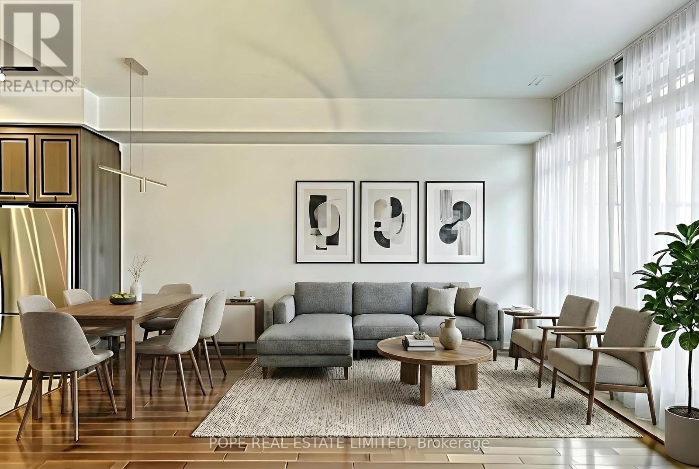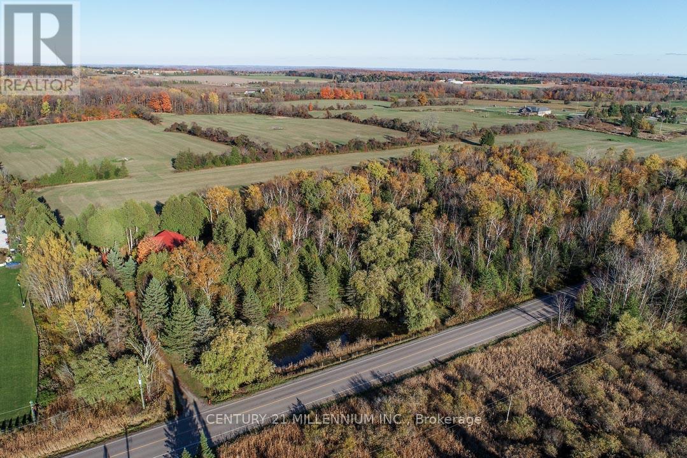C-65 - 444 Yonge Street
Toronto (Bay Street Corridor), Ontario
Rare opportunity to acquire a fully-fixtured quick-service restaurant space at College Park in the heart of Downtown Toronto. Located on street level of a busy retail concourse connected to major office towers, residential condominiums, and direct subway access, the unit benefits from steady weekday foot traffic and excellent visibility. Modern leasehold improvements include a completed build-out, seating area, and fully equipped kitchen for bowls, salads, cold foods. Suitable for a variety of permitted food uses (subject to landlord approval). Ideal for owner-operators or experienced restaurateurs seeking a prime downtown location. (id:49187)
1444 Normandy Crescent
Ottawa, Ontario
OPEN HOUSE SUN 2-4PM! Excellent location on a HUGE cedar lined premium lot that is flooded with sun ALL day with a lot size of 70 foot frontage & 217 feet down the right side! NO rear neighbours!!! Steps to parks & the outdoor rink- a PERFECT family home in desired central location!. A two story foyer provides a dramatic first impression once inside! Must LOVE marble as there is lots of marble tiles, even the curved open GORGEOUS staircase is marble- RARELY seen feature! Beautifully scaled home offers over 3200 square feet on the 1st & 2nd level (almost 5000 SF ion finished space)the room sizes flow & is sure to impress! Renovated kitchen offers new cabinets & top of the line appliances! There is a beautiful wood burning fireplace surrounded by real stone in the GREAT room! FULL bath on the main level! The 3-season porch is perfect for lazy summer & fall nights! The primary offers a separate "sitting" room that could also be used as a nursery, dressing room, office OR you could have a 5th bedroom on the second level. Updated 5 piece ensuite & walk in closet complete the primary retreat! The recent renovation of the home included the kitchen & baths , freshly painted in a creamy white & ALL the flooring was replaced making this a turn key home! All 3 additional bedrooms on the second floor are a GREAT size! The open landing provides enough space to allow for a homework area or office. FULLY finished lower level has access from the garage without having to go through the home making this a perfect space for a private home office OR in-law suite! The lower level offers a a very cool bathroom, a Finnish sauna, a built in bar, cold storage, lots of open space & plenty of storage There is over 1600 square feet of finished space in the lower level! ! Roof 2013, Furnace 2026, AC 2023 (id:49187)
388 Old Huron Road Unit# 1a
Kitchener, Ontario
Fantastic opportunity for first-time buyers or investors to own a modern end-unit stacked townhouse in a highly desirable Kitchener location. This well-appointed 1 bedroom, 1 bathroom home offers 761 sq. ft. of bright, open-concept living with no side neighbours for added privacy. The upgraded kitchen features stainless steel appliances, ample cabinetry, and flows seamlessly into the living and dining area – perfect for everyday living or entertaining. The spacious bedroom includes a large window allowing for plenty of natural light, while the unit also offers a large interior storage/crawl space for added convenience. Enjoy your own private, fully enclosed patio, ideal for summer relaxation and BBQs. Additional highlights include owned tankless hot water heater and water softener, and one exclusive parking space. Located close to Conestoga College, Hwy 401, transit, shopping, schools, and all amenities, this move-in-ready home offers comfort, privacy, and excellent value in a sought-after community. (id:49187)
4663 Huffman Road
Burlington, Ontario
Located in the heart of Burlington's highly sought-after Alton Village, this beautifully maintained one-owner 3-bedroom detached home with a double car garage offers approximately 1,911 sq ft above grade and a highly functional layout ideal for families and professionals alike. The main floor features 9-foot ceilings, hardwood flooring throughout, a spacious formal dining room, and a bright eat-in kitchen showcasing new premium stainless steel appliances, quartz countertops with matching backsplash, and a stainless steel under-mount sink set beneath a sun-filled window. The open-concept family room is anchored by a cozy gas fireplace and overlooks a private, fully fenced backyard-perfect for entertaining or everyday family living. An upgraded hardwood staircase leads to the second level, where the oversized primary bedroom impresses with a sitting area, walk-in closet, and a large 4-piece ensuite complete with a soaking tub and walk-in shower. Two additional bright and generously sized bedrooms provide excellent flexibility, with one offering ensuite access to the second 4-piece bathroom. A versatile second-floor den/family room can easily be converted into a fourth bedroom, home office, or media space. Additional highlights include LED lighting throughout, an owned water heater, and a brand-new roof to be installed in March 2026 for added peace of mind. Ideally situated close to top-rated schools, parks, trails, shopping, restaurants, and all everyday amenities, with easy access to major highways and transit, this move-in-ready home delivers comfort, quality, and exceptional long-term value in one of Burlington's most family-friendly communities. (id:49187)
20 Warman Street
New Tecumseth (Alliston), Ontario
This beautiful family home is located in a Friendly Neighborhood in the heart of Alliston. This spacious 4 bdrm & 4 bads home is the perfect blend of modern comfort & classic charm. Gourmet kitchen w/ s/s appls & ample cabinet space. Formal dining room, ideal for hosting dinner parties & special occasions. Large Master with walk-in closet & luxurious 5 Pcs ensuite. 3 additional spacious bedrooms, perfect for children, guests or home office. Double garage, Main Floor Laundry, Hardwood floor and Custom Deck. Stunning 1160 Sq.Ft Finished Basement with 2 Bedrooms (There is no window in the second basement bedroom), 3 Pcs bath, huge Rec room/ Office, roughed-in plumbing & electric for a kitchenette, gas fireplace and Pot lights. Minutes To Both Public & Catholic Schools, Recreation Center Centre, Catholic Church, Downtown, The Honda Plant and all the great things Alliston has to offer! (id:49187)
3211b Vivian Street
Stratford, Ontario
Build your dream home in beautiful Stratford, nestled on the edge of town in a serene country-style setting. This exceptional 60' x 90' lot backs onto over 125 feet of greenspace, mature forest, and a tranquil creek, offering a rare sense of privacy and a true backyard oasis. Enjoy the best of both worlds with peaceful natural surroundings just a leisurely 20-minute walk on city sidewalks to the scenic Avon River and Stratford's renowned amenities. NOTE: THIS VACANT LOT (60FT X 90FT) IS WEST OF 3211 VIVIAN STREET. (id:49187)
20 Woltner Way
Markham (Village Green-South Unionville), Ontario
This stylish 3+1 bedroom, 4-bath home blends modern design with everyday functionality. Just steps from Langham Square's shopping, dining, and entertainment, with easy access to transit and the GO Station. Surrounded by parks, top schools, community centres, and restaurants, it offers the perfect balance of comfort, convenience, and connectivity. (id:49187)
Bur Oak Avenue
Markham (Cornell), Ontario
A rare large-scale development and investment opportunity located in Cornell. This is a 16-acre assembled landholding planned into five (5) blocks, and all five blocks have received government approvals. The project's Official Plan and Zoning By-law approvals are in place. The site benefits from an excellent location near Markham Stouville hospital and is steps to the Cornell Community Centre & Library. The plan includes approximately 1,000,000 sq ft of seniors' apartment space, together with approximately 180 Stack townhouses and 154 freehold townhouses w/Common element, among other residential components. All development metrics, unit counts, building areas and development parameters are strictly subject to the approved government documents and the buyer/buyer agent due diligence and verification. No cost-sharing arrangement, and no additional park-related cost/obligation. (id:49187)
726 - 90 Broadview Avenue
Toronto (South Riverdale), Ontario
Loft Living At The Ninety In A Spacious Corner Unit, In One Of Toronto's Most Desirable Buildings In Trendy Riverside, Walk To Vibrant Queen St.E Amenities. Two Adjacent Parking Spots, 2 Bedroom Split Plan, 2 Baths, 2 Balconies (1 With Gas Hook-Up,) Exposed Concrete Ceilings And Pillars, Wall-To-Wall Windows, Open Concept Kitchen W/Stone Counters And Island, Stainless Steel Appliances, Engineered Hardwood Floors In Main Rooms. Bell Internet Included In Fees. (id:49187)
26 Limnos Lane
Ottawa, Ontario
This 3-storey, 4 bed 3.5 bath home faces Canadian Tire Center and Tanger Outlet situated in a well established community close to shopping, schools, trails & all the amenities of Kanata and Stittsville. Greeted with a front porch perfect for your early morning coffee break, walking into the first level you will love the versatile bonus room which could be used as an additional bedroom. Upstairs to the main level you have an open concept kitchen & dining room which overlooks a large rear deck ideal for entertaining & BBQing in the summer months. The kitchen has BRAND NEW Stainless Steel appliances, eat-in island, granite counters & butlers pantry. The living room is expansive & overlooks the front. Upstairs you find a primary suite with a large walk-in closet & ensuite with separate shower & tub. 2 additional bedrooms filled with natural light each share the main bathroom. Don't forget about the double car garage & low maintenance yard (id:49187)
502 - 500 Sherbourne Street
Toronto (North St. James Town), Ontario
500 Sherbourne Street is an impressive 34-storey luxury condominium, completed by Times Group in 2010, and ideally located at the corner of Lourdes Lane and Sherbourne Street in St. James Town-one of central Toronto's most rapidly evolving neighbourhoods. Enjoy exceptional walkability to the shops and restaurants of Cabbagetown, Church Street Village, and Yonge & Bloor, along with convenient access to TTC Sherbourne Station (Line 2) and TTC Bus Route 75. Nature lovers will appreciate nearby Riverdale Farm, Rosedale Valley, and the scenic Lower Don River trails, perfect for hiking and cycling. This well-appointed suite offers approximately 668 square feet of interior living space, plus a 50-square-foot northwest-facing balcony with charming views overlooking the historic Our Lady of Lourdes Church. The functional layout features one bedroom plus den, one four-piece bathroom, hardwood flooring throughout, and above-average 10-foot ceilings that enhance the open and airy feel. The open-concept kitchen is equipped with granite countertops, stainless steel appliances, a centre island, and flows seamlessly into the living area, which walks out directly to the balcony-ideal for both everyday living and entertaining. Residents enjoy an impressive selection of building amenities, including a fully equipped fitness centre, fifth-floor rooftop patio with BBQs and lounge seating, 24-hour concierge and security, billiards and games room, theatre, party room, business centre/meeting room, and guest suites. One parking space is included, completing this exceptional offering in a prime downtown location. (id:49187)
18599 Horseshoe Hill Road
Caledon, Ontario
Located on a paved country road, this 3+2 bedroom, 3-bathroom raised bungalow set on a private, treed 2.89-acre lot features a pond, stream, bush, trails, fenced backyard, circular driveway, and a detached approx. 24 ft. x 30 ft. outbuilding with excellent workshop potential. An ideal property for nature lovers, hobbyists, and extended family living! The main level features an oak kitchen with stainless steel appliances, bright living spaces, and a south-facing deck overlooking the private backyard. The Living room offers hardwood flooring and a propane gas fireplace. Fabulous for extended family or in-law living, the finished basement with above-ground windows includes a spacious rec room with a gas woodstove, laundry area, hobby/workshop, 3-piece bath, bedrooms #4 & #5, and a cold room. The home has a steel roof, vinyl siding, and vinyl casement/awning windows, along with a ground-source heat pump and a fenced backyard. The attached, insulated approx. 23 x 23-foot garage is propane-heated w/ 11 ft. ceiling, a 16 x 10 ft. insulated roll-up steel door, and includes a vertical platform lift (elevator) for enhanced accessibility. An 8 ft. x 12 ft. greenhouse has water, hydro and propane heater. A fabulous opportunity combining privacy, functionality, and natural beauty in a tranquil setting close to major commuter highways 10, 9, and Airport Road. Minutes to all shopping amenities and hospital in nearby Orangeville, 20 mins to Brampton, 1hr to Toronto and 45 minutes to Pearson Airport. (id:49187)

