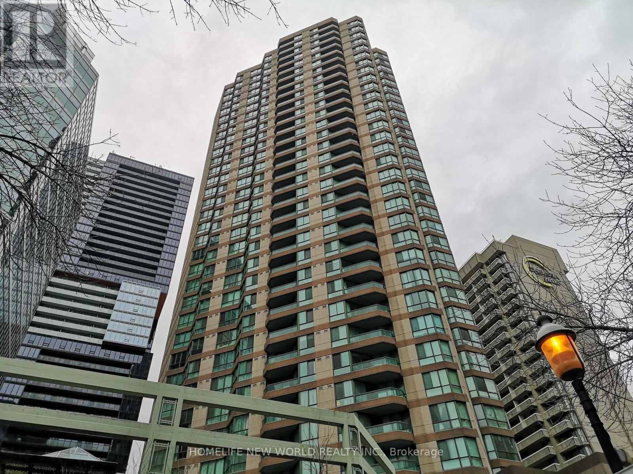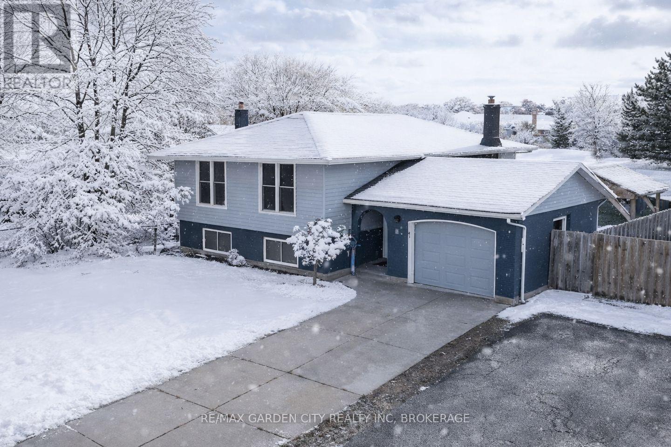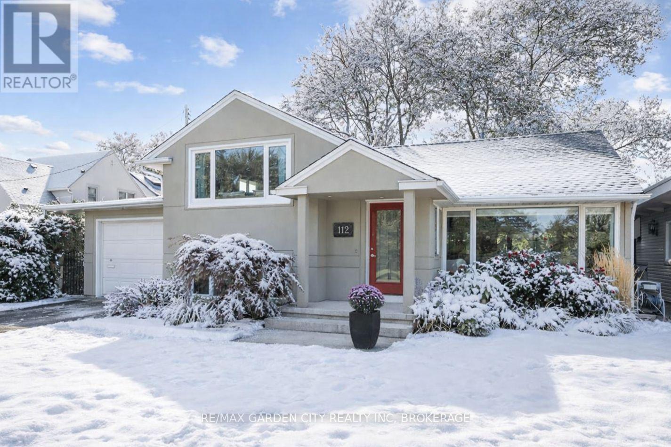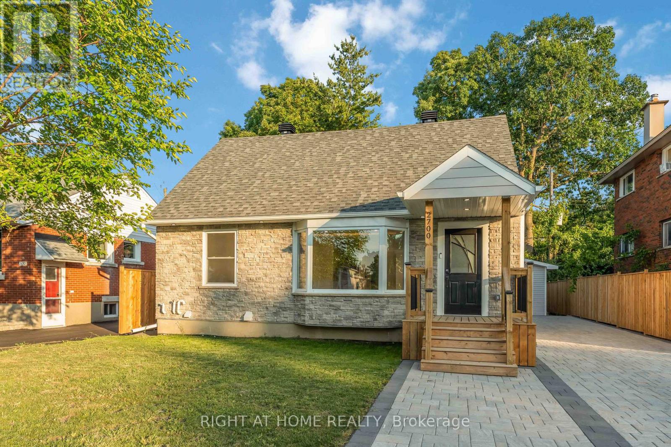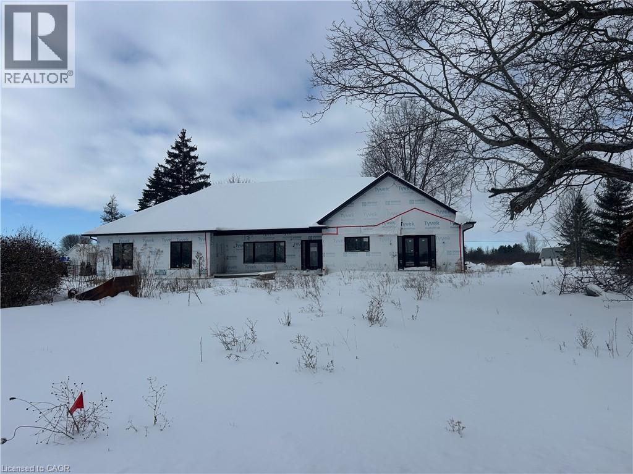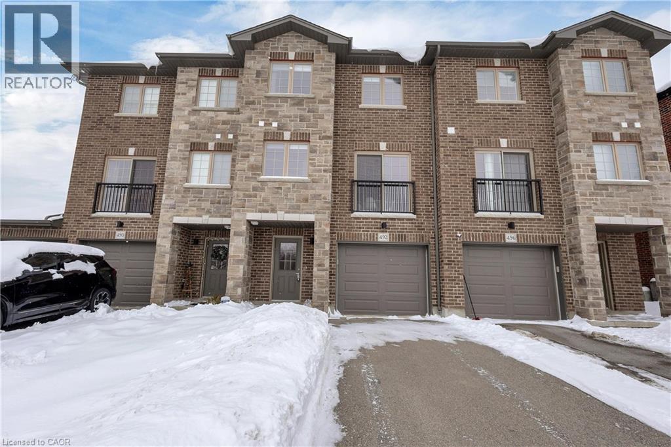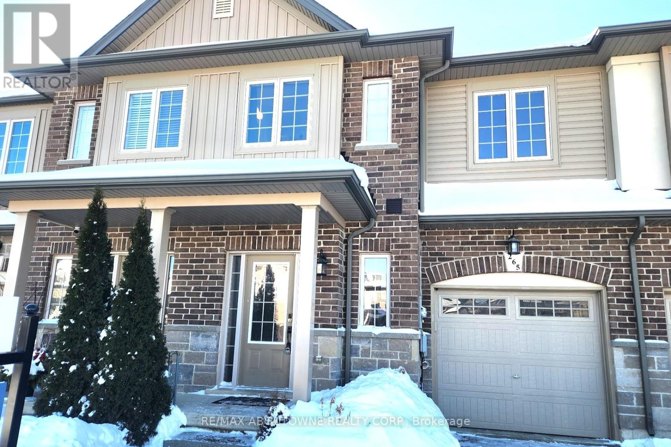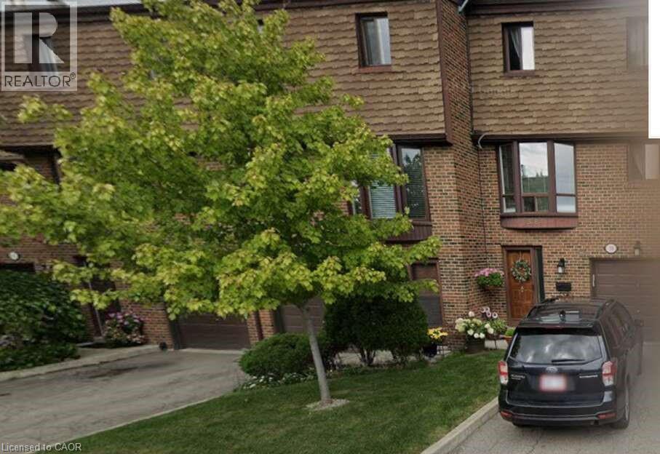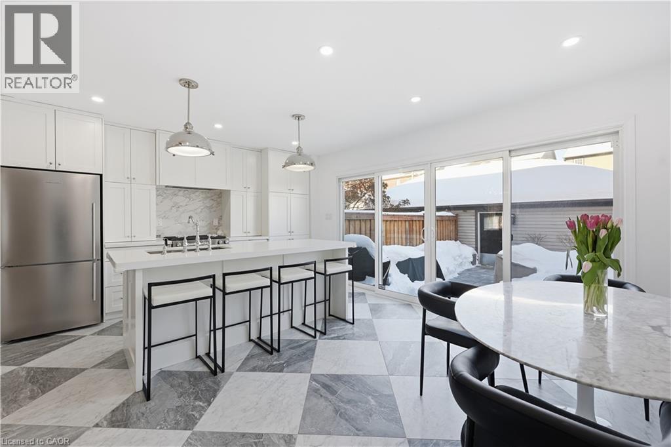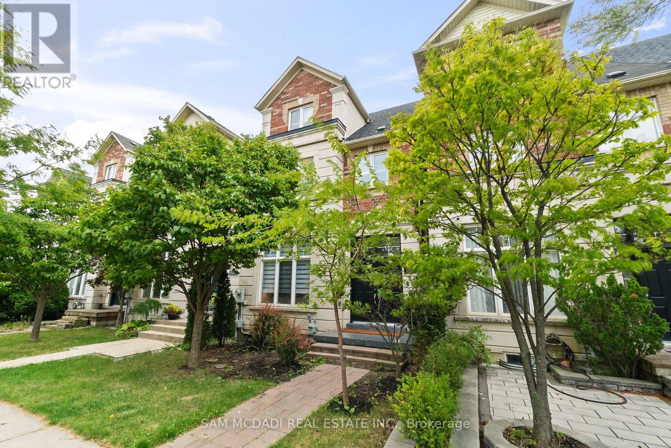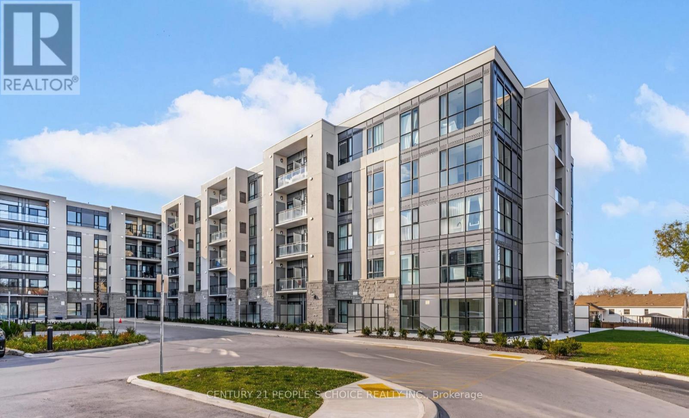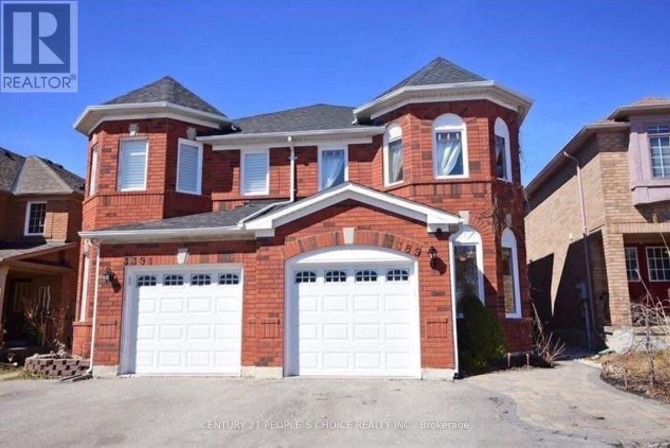3001 - 38 Elm Street
Toronto (Bay Street Corridor), Ontario
Minto Plaza Luxury Condo Located In The Heart Of Downtown Core. Large size almost 700 sq ft. Minutes To Eaton Centre, Dundas Square, Entertainment, Restaurants, Hospitals, Subway, Financial District, Close To U Of T, TMU(Ryerson U). Newer Engineered Hardwood Floor, Marble Counter, Big Windows, Separate Bathtub And Shower. Newer Washer, Dryer, Dishwasher. Amenities Include 24 Hrs Security, Indoor Pool, Jacuzzi, Sauna, Exercise Rm, Media Room, Table Tennis, Study Room And More. (id:49187)
4 Jeanette Drive
St. Catharines (Vine/linwell), Ontario
Amazing quality detached raised bungalow in pristine move-in-ready condition. Located in a charming North End St.Catharines neighbourhood backing onto Harcove Park & Playground. With over 2,000 square feet of updated living space the home features an excellent open concept kitchen, dining, and living room space along with 4 bedrooms, 2 full bathrooms, a spacious family entertainment room, as well as an attached single-car garage with an interior entrance to the home. The peaceful backyard space has a new deck and covered pergola overlooking the yard space backing onto the small community park. Located just South of Linwell Road you are a short drive away from the shore of Lake Ontario as well as centrally located to shopping centres, restaurants, amenities, and more. An excellent and refreshing ready-go-option that is absolutely worth seeing in person on your next property tour! (id:49187)
112 Riverdale Drive
St. Catharines (Old Glenridge), Ontario
Amazing quality Old Glenridge property with gorgeous views of the St.Catharines Golf and Country Club located on a quiet street with only a dozen homes. This wonderfully kept and elegantly updated home has three spacious bedrooms and two full bathrooms as well as an open concept kitchen, dining room, living room space. The backyard has a calm and tranquil feel with a covered deck overlooking the peacefully landscaped yard and gardens. Located in a prestigious neighbourhood surrounded by amazing neighbours this excellent option is within walking distance to the Downtown St.Catharines dining, entertainment, and business district as well as a short drive to all necessities and just down the Niagara Escarpment from Brock University. Completely move-in-ready and an overall charming option 112 Riverdale Drive is a top choice option and shows even greater in person. (id:49187)
2700 Priscilla Street
Ottawa, Ontario
Fully Renovated 1-1/2 Storey Bungalow with Legal Secondary Dwelling Unit (SDU), Turnkey Investment or Perfect Multi-Generational Home!Welcome to this beautifully renovated 1-1/2 storey bungalow that effortlessly blends classic charm with modern design. Situated on a quiet,family-friendly street, this move-in-ready home has been extensively upgraded from top to bottom, offering exceptional versatility and value. Step inside the main unit to discover a bright, open-concept layout featuring stylish finishes, contemporary flooring, and a brand-new kitchen withquartz countertops, stainless steel appliances, and ample cabinetry. The main floor includes spacious living and dining areas, a full bathroom,and a generous bedroom. Upstairs, you'll find a private primary bedroom with bonus space perfect for 2nd bedroom or home office . The fullyfinished legal basement suite has a separate entrance and is thoughtfully designed as a second dwelling unit. It features a modern kitchen, sleekbathroom, comfortable living space, and 2 bedrooms ideal for rental income, in-laws, or extended family. Extensive renovations done in 2024-2025 include new electrical, plumbing, A/C, windows, roof, insulation, flooring, kitchens, bathrooms, and more all completed with permits and attention to detail. Enjoy a fully landscaped yard, private driveway, and a central location close to schools, parks, transit, and shopping.Whether you're looking for a smart investment, mortgage helper, or space for multi-generational living, this home checks all the boxes. KeyFeatures: 1-1/2 storey bungalow with 2 self-contained units, Legal basement suite with private entrance, SDU, in-law suite, Fully renovated with high-quality finishes, Updated mechanicals, windows, roof & more Ideal for investors, families, or first-time buyers. New detached garage built in 2025 with Electric Car Charger plug fits any SUVs. Dont miss this rareopportunity to own a completely turnkey property with income. ** This is a linked property.** (id:49187)
12487 Niagara River Parkway
Niagara Falls, Ontario
Rare opportunity to acquire nearly one acre of Niagara River waterfront with approved bungalow plans for an approx. 2,160 sq ft executive home. Property is currently unfinished and being sold strictly as-is, where-is. Plans provided for illustrative purposes only. Buyer to complete construction to their own specifications. Exceptional land value with significant long-term upside. (id:49187)
492 Wismer Street
Waterloo, Ontario
Welcome to 492 Wismer St , this 2020-built freehold townhouse, offering a smart balance of modern living and minimal maintenance. This beautifully finished property combines contemporary comfort, no condo fees, and an unbeatable location near Waterloo Kiwanis Park.A Smart Choice for Families & Investors: As a 2020-built home, all major components (roof, windows, HVAC, appliances) are in excellent condition, offering years of low-maintenance living and significant savings on near-term repair costs. Premier K-12 School Catchment: Zoned for the highly regarded Lexington Public School and Bluevale Collegiate Institute. Spacious & Modern Layout: 3 bedrooms, including a primary suite with ensuite bathroom & walk-in closet, all in a carpet-free, easy-care floor plan. Open-Concept Kitchen & Living: The bright, open-concept kitchen features stainless steel appliances and ample cabinetry, seamlessly flowing into the living area. This space is further extended by a deck, creating a perfect indoor-outdoor flow for entertaining and everyday living. Future Expansion Potential: The property includes a main-floor washroom rough-in, offering an excellent opportunity to easily add a third full bathroom and customize the layout to suit your needs. A playground directly across the street, plus quick access to Grand River trails and the expansive Kiwanis Dog Park & Rim Park area, offering endless opportunities for sports, recreation, and outdoor enjoyment. Excellent Commute: Quick access to Highway 85, universities, Conestoga Mall, and downtown Kitchener. Enjoy modern living with the confidence of a well-maintained property. Schedule your private viewing today to experience this well-priced opportunity. (Seller is a licensed registrant.) (id:49187)
265 Pumpkin Pass
Hamilton (Binbrook), Ontario
Spacious 3 bed, 3 bath freehold townhome in a charming neighbourhood. This home has had many upgrades including hardwood floors and porcelain tile, stainless steel appliances, granite countertops, crown moulding and potlights. The eat-in kitchen with walkout to the back deck and garden opens up to the open-concept living and dining areas for easy entertaining. Upstairs you will find a large office nook for your home office and 3 spacious bedrooms. The primary bedroom features a full ensuite bathroom and a large walk-in closet. This bright and modern home is ideally located in a family-friendly neighbourhood near parks, schools, recreation areas and shopping. Professionally managed for your peace of mind. (id:49187)
3395 Cliff Road N Unit# 38
Mississauga, Ontario
For more info on this property, please click the Brochure button. This townhouse offers a Livingroom with a 12-foot ceiling with a ceiling fan, plus large windows. An open concept layout connects Kitchen, Dining and Living rooms, while still providing a degree of privacy between these areas. The Livingroom’s walk-out to the deck provides an extra 400 square foot of Summer/Fall living space. And a supervised outdoor swimming pool adds to your outdoor enjoyment. The Deck's Fencing (newly installed in 2025) and the expansive green space beyond it provides a desirable degree of outdoor privacy not often found. Inside a new clothes washer and dryer were installed in 2024, and a High Efficiency Gas Furnace that was installed in 2023. Also, the kitchen offers 4 appliances, which includes a Reverse Osmosis Water Purification System and Drinking Water Tap. This townhouse complex has been managed for over 30 years by GSA Property Management who provides very responsive and professional care for the exterior of our homes and all common areas. Canada Post and Amazon provide deliver direct to each home, while Mississauga Transit and Cooksville GO trains/buses are close by. In addition, you can walk to schools, parks, as well as the next-door recreation center. Plus, you can shop for groceries at two nearby plazas and also have Square One within walking distance or a quick drive. Lastly, quick access to 403, 401, 410, 427, and QEW Highways and a short drive to Toronto’s International Airport makes this location ideal. (id:49187)
191 Gatwick Drive
Oakville, Ontario
No stone has been left unturned in this impeccably renovated, move-in ready semi-detached home offering 3 bedrooms and 2.5 bathrooms, combining refined finishes, extensive upgrades, and a prime Oakville location. Every detail has been carefully curated, including entirely new flooring and baseboards, smooth ceilings on the main level, brand-new staircases throughout, and a fully renovated basement with built-in storage, with cohesive character across all levels. The chef-inspired kitchen has been beautifully updated with quartz countertops, a centre island with sink and breakfast bar, checkered ceramic tile flooring, and all new appliances, flowing seamlessly into an inviting eat-in area ideal for everyday family meals. The living room features an elegant coffered ceiling, while the third-floor loft offers exceptional versatility as a family room, playroom, office, or loft-style bedroom, complete with cove moulding, a gas fireplace, and skylight. All bathrooms have been luxuriously renovated with Carrara marble, and the home is enhanced with a smart home system, alarm system with additional motion detectors, an updated hot water heater, and washer and dryer, providing both comfort and peace of mind. Step outside your sliding patio doors to a private, professionally landscaped backyard courtyard designed for family BBQs and entertaining, featuring interlocking, hydrangeas trees, and new fencing on both sides completed in 2022 and 2025. The front yard is equally impressive with interlocking and a professionally painted porch, offering exceptional curb appeal. A two-car garage with a new garage door installed in 2025 and laneway access completes the package. Ideally located in the heart of Oak Park, just steps to shopping, dining, parks, and elementary and high schools. This is turnkey family living at its finest in a one-of-a-kind home! (id:49187)
5227 Preservation Circle
Mississauga (Churchill Meadows), Ontario
A true showstopper!!This executive-cachet-built house offers an impressive 4+1 bedrooms and 4 bathrooms, with 2,553 sq. ft. of above-grade space, 3 bedrooms with luxury en-suites, and a double garage. Designed for luxury and comfort, the home features soaring 11-foot ceilings on the main floor, creating a bright and airy ambiance. The gourmet eat-in kitchen is a chef's dream, equipped with top-of-the-line appliances a gas stove, B/ dbl wall oven, Quartz countertops, Hardwoodfloors Throughout above floors. The open-concept living and dining areas flow seamlessly. The second level boasts three generously sized bedrooms, along with a conveniently located laundry room. The master retreat, situated on the upper floor, is a private sanctuary featuring vaulted ceilings, a walk-in closet, and a luxurious 5-piece ensuite with a relaxing soaker tub, a separate glass shower, and a walk-out balcony. The finished basement offers a spacious recreation room, a custom cedar-built dry sauna, an additional bedroom, and a 4-piece bathroom perfect for extended family or guests. The home also includes a beautifully landscaped front and backyard.. Located just a 2-minute walk from public transit and GO stations, and within walking distance of parks, schools, and Mississauga's extensive park system. Nestled in a highly desirable school district and neighbourhood, this property truly has it all!!!! (id:49187)
227 - 50 Herrick Avenue
St. Catharines (Oakdale), Ontario
Welcome to Marydel's The Montebello! A beautifully crafted, modern 2-bedroom, 2-bathroom condo, located on the 2nd floor, golf course view offering 912 sq ft of stylish living space This newly built unit features an open-concept layout with abundant natural light and sleek contemporary finishes throughout. The kitchen flows effortlessly into the spacious living area, making it ideal for entertaining. The primary bedroom includes a walk-in closet and a 3- piece ensuite, whil. As part of the Montebello Condos, residents enjoy access to premium amenities such as a gym, party room, and social lounge, perfect for staying active and connecting with the community. Ideally located next to the Garden City Golf Course and close to scenic hiking trails, top-rated schools, restaurants, shopping, and highway access, this location truly has everything you need. Book your private showing today and experience it for yourself, under ground Parking spot (id:49187)
3389 Wild Cherry Lane
Mississauga (Lisgar), Ontario
3 + 2 Bedrooms, Semi-detached full house for rent. Separate Living Room & Family Room And Bright Main Floor Den which can be used for Office, With Wrap Around Windows, Oversized Kitchen With Island, Upgraded S/S Appliances, Family Rm With Gas Fireplace & California shutters Overlooks Garden, Huge Master Has 5 Windows, Vaulted Ceiling, W/I Closet, Ensuite With Soaker Jets Tub & Separate Standing Shower. Bsmt Has Two Separate Rooms & Lots Of Storage Space. Double Driveway. Access To Garage From Home. close to plaza, school, GO station, playground, Highway. (id:49187)

