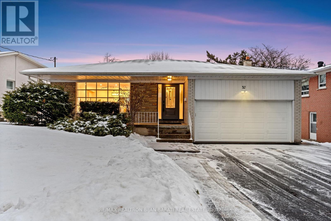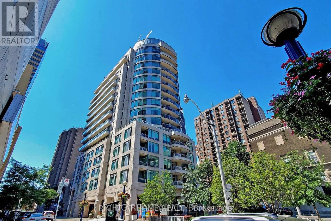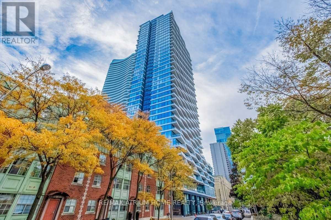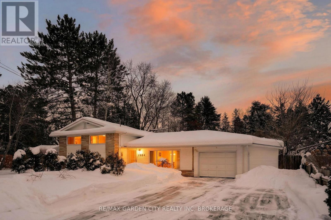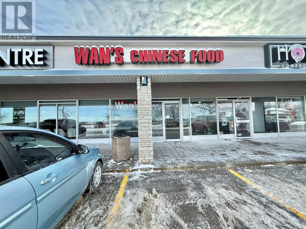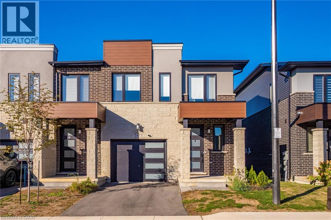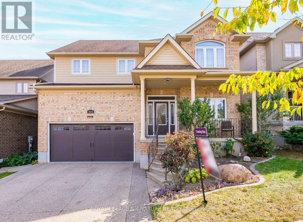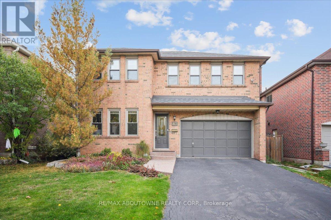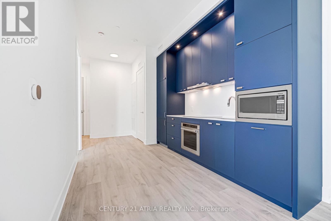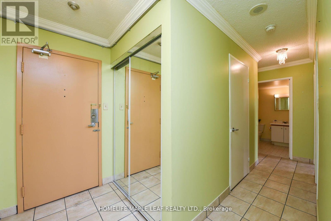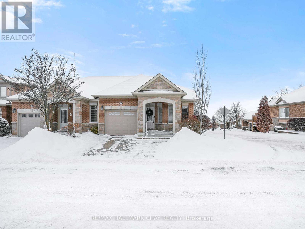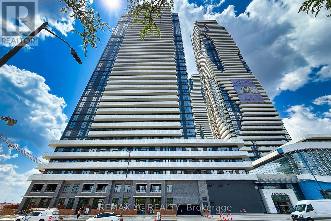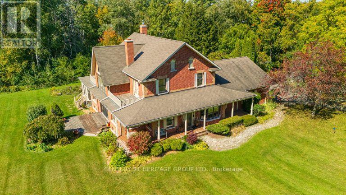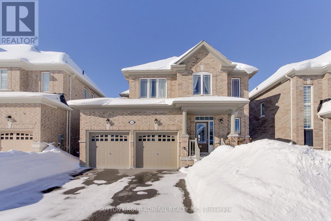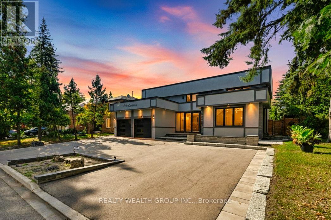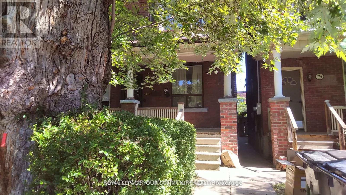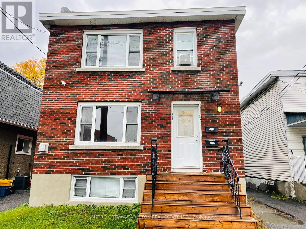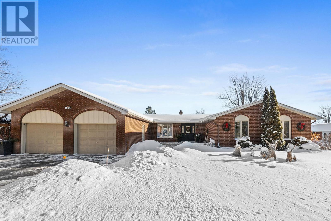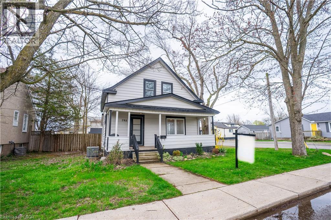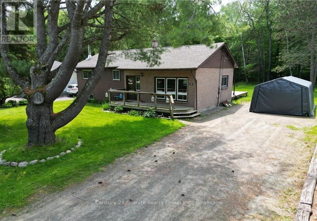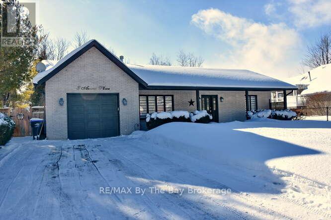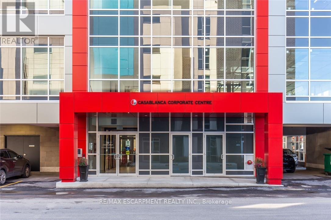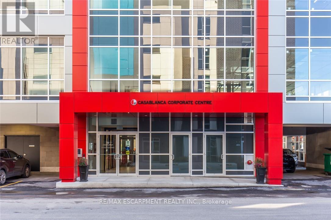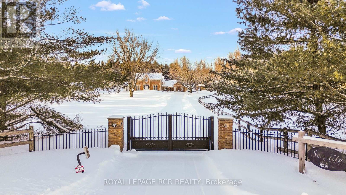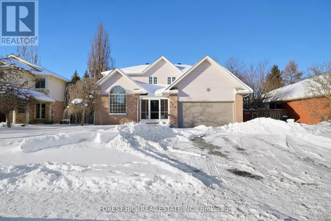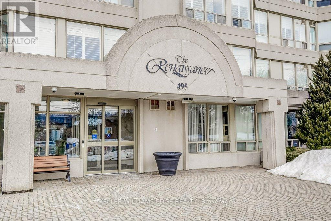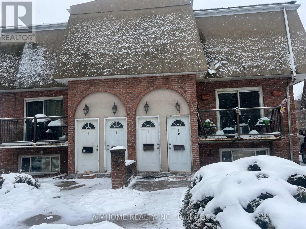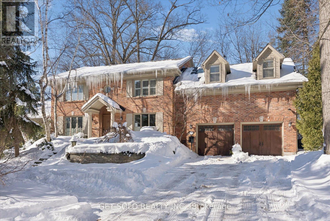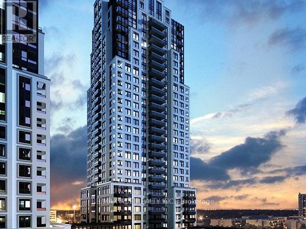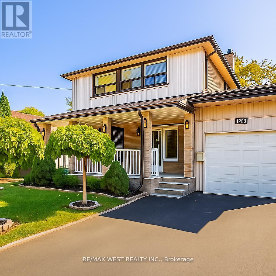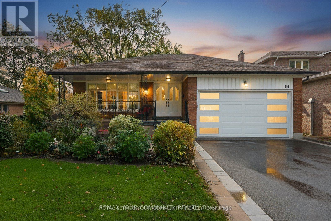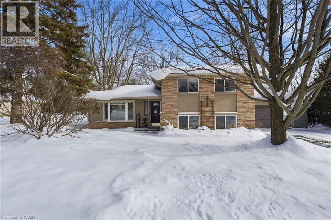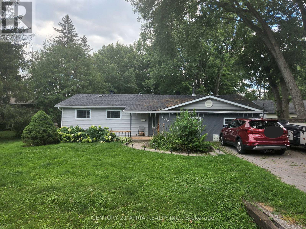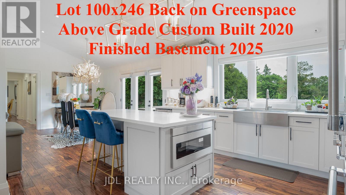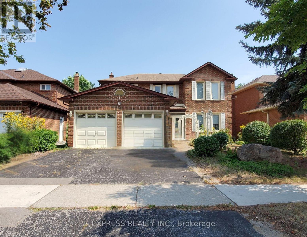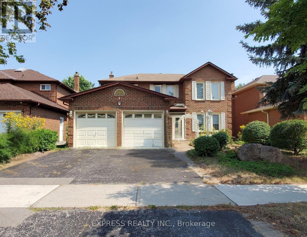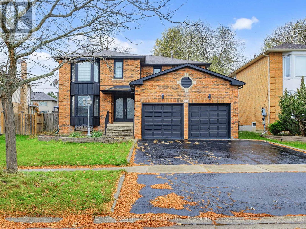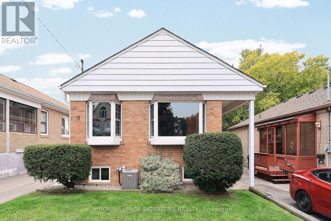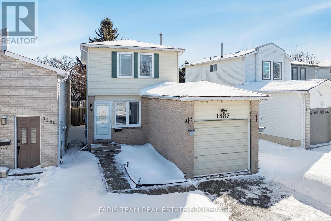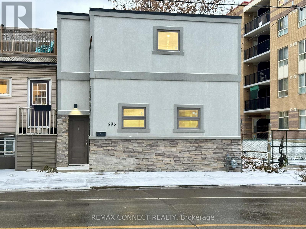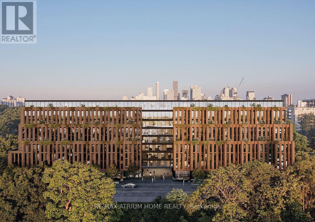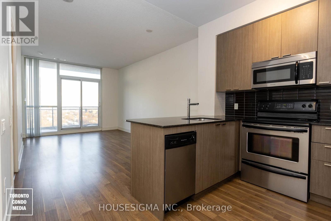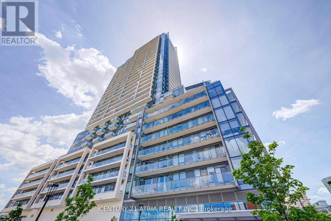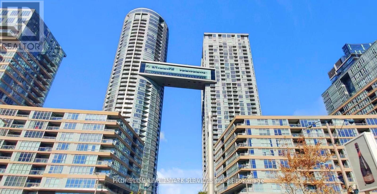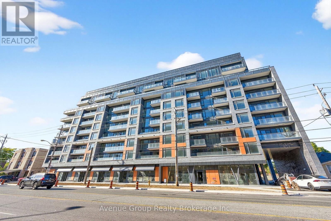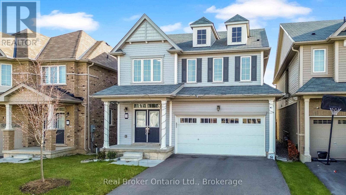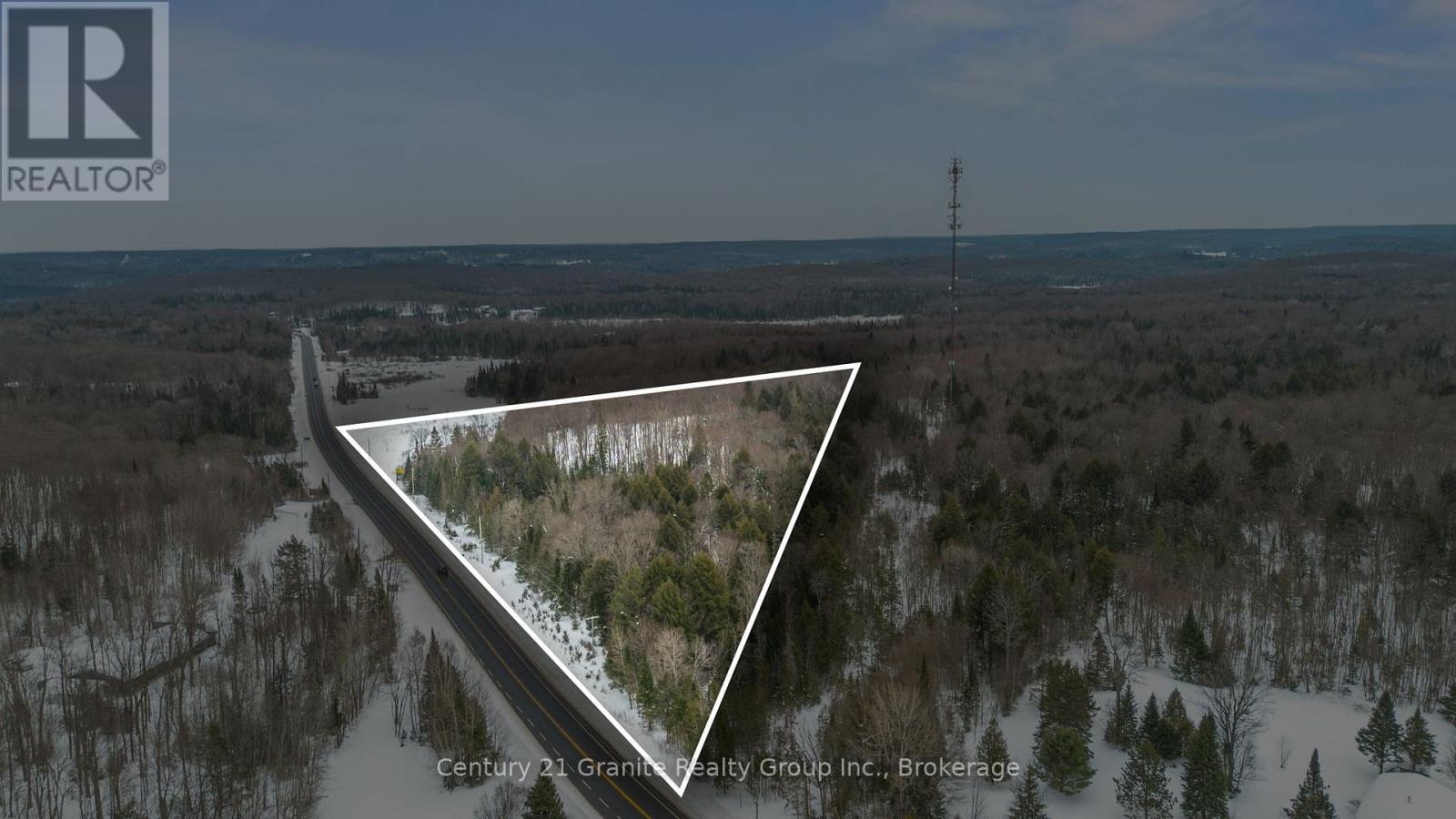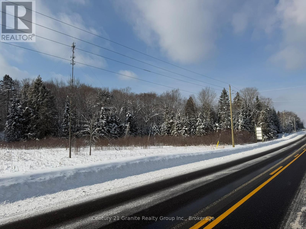32 Colonnade Road
Toronto (Bayview Woods-Steeles), Ontario
Welcome to 32 Colonnade Rd ** A Renovated & Upgraded South Facing Home in 2025 in the Highly Sought-After Bayview Woods-Steeles Community, On A Wide Lot (58 Feet Frontage), In A Quiet Street! Some of the Features >> Fully Renovated 3 Bathrooms & Kitchen! Replaced Most of the Windows, Doors, and Garage Door! All New Interior & Exterior Doors with New Hardwares and Door Handles! Exterior Doors With Remote Enabled Locking/Unlocking! New Interior Steps with Wrought Iron Spindles! Oak Hardwood Floor, Newly Refinished (Sanded & Stained) Through-Out Main Floor, Ground Floor, and Upper Level! New Laminate Floor and R-12 Insulated Walls in the Basement! A Beautiful Insulated Steel Main Door with 3/4 Etched Glass Insert Shines, and New Porcelain Floor in Foyer, Hallway, Kitchen, and Washrooms. Led Pot Lights and Led Lighting Through-Out. Main Floor with A South-Facing Dining & Living Room, Fully Renovated Kitchen & Breakfast Area with Stainless Steel Appliances, USB Receptacle, with A Beautiful Bay Window Overlooks Backyard. Ground Floor Includes A Renovated 3-Pc Bath, Laundry Room and Mud Room with Built-In Cabinetry, and A New Insulated Steel Side Door, and A Huge Family Rm with A Gas Fireplace and Walkout to New Interlocked Patio! Upper Level Includes Three Family Size Bedrooms and Two Renovated Bathrooms! A Finished Basement in Lower Level Includes an Oversized Recreation Room Perfect for Family Entertaining, Plus A Convenient Crawlspace for Extra Storage! Enjoy Privacy in the Backyard with Mature Cedar Trees. Newly Paved Driveway, with Hard Landscaping Accents, Sensor Activated Security Lights and Both New Insulated Garage Door & Side Door Entrance. Wide Double Car Garages with 220V Charging Plug for EV! *Just Minutes to TTC, Don Valley Ravines, Trails, Old Cummer GO Station, Top-Ranked Schools (A.Y. Jackson High School, Lester B.Pearson French Immersion, Zion Heights, Brebeuf and St.Joseph Morrow), Park, Plazas, Supermarkets, Library, Community Centre, Hwy 404 & More! (id:49187)
Ph207 - 8 Scollard Street
Toronto (Annex), Ontario
Welcome to this spacious, beautifully appointed penthouse studio in the heart of Yorkville, offering an unbeatable Walk Score of 100. This bright, airy suite features 10-foot ceilings, a well-designed open living space, and two generous closets - a true luxury in studio living. A large private balcony with a serene treetop view, perfect for morning coffee or unwinding at the end of the day! Recent upgrades in 2022 include new plank flooring, fresh paint, a modern vanity, and upgraded kitchen lighting. Enjoy a large granite countertop, ample cabinetry, full-size appliances, and in suite laundry. A storage locker is included. The building provides excellent amenities: 24/7 concierge, fully equipped fitness centre, stylist party room and guest suite for visiting friends & family. Step outside to Yorkville's luxury boutiques, cafés, the Four Seasons, U of T, Queen's Park, the ROM, and a Library. You're also just a 5 minute walk to two subway lines at Bloor/Yonge. Perfect for young professionals seeking style, convenience, and an iconic Toronto address! (id:49187)
2317 - 85 Wood Street
Toronto (Church-Yonge Corridor), Ontario
Beautiful Axis Condo, Bright South Lakeview. Modern Kitchen With Integrated Appliances. Right Across Loblaws And Maple Leaf Garden. Minutes Of Walk To Ryerson University, University Of Toronto, Eaton Centre, Subway Station, Excellent Amenities Including A Learning Centre, Cafe, Bar With Terrace, Media Lounge, Gym , Guest Suites. (id:49187)
4864 Michelle Drive
Greater Sudbury (Sudbury), Ontario
Welcome to your private Greater Sudbury retreat--just minutes from the city. Set on an impressive 300-foot deep, tree-lined lot, this beautifully updated home offers a rare blend of modern comfort and peaceful outdoor living. A paved double driveway leads to a spacious garage with automatic door opener, parking for a vehicle, plus abundant room for a workshop, toys, or storage--with the bonus of a rear pull-through door providing easy access to the backyard for equipment, ATVs, or landscaping gear. Conveniently located on Sudbury Transit route as well! Inside, you'll love the updated kitchen, featuring quartz countertops, a gas cooktop, and all new stainless appliances, making it a dream space for everyday living and entertaining. The updated bathroom, central air, and a relaxing private sauna add to the home's comfort and appeal. Step outside to a large rear deck overlooking a huge, tranquil backyard--your own private oasis surrounded by mature trees, walking trails, and nature. The property also includes a greenhouse and two additional sheds, perfect for gardening, hobbies, or extra storage. Outdoor enthusiasts will appreciate groomed snowmobile trails just 2 minutes away, while everyday convenience is never far with groceries, Canadian Tire, fuel, and major amenities only 5 minutes from your door. All of this is just a 15-minute drive to downtown Sudbury, giving you the best of both worlds: peaceful country living with quick access to the city. A rare opportunity to enjoy space, privacy, and modern upgrades--this is a lifestyle property you don't want to miss. (id:49187)
7 - 3500 Fallowfield Road
Ottawa, Ontario
A rare opportunity to acquire a long-standing and highly successful Asian restaurant at 3500 Fallowfield Road in Barrhaven's fully occupied Barrhaven Crossing plaza. This 1,050 sq. ft. space has been a neighbourhood staple for decades, with strong takeout and delivery sales, and is now available as the owner retires. The plaza is anchored by major tenants such as The Beer Store and Pharmasave, offering excellent visibility and steady customer traffic. The business is being sold as a complete turnkey operation, including all existing assets, equipment, and goodwill. The kitchen is in exceptional condition and fully outfitted with an approximately 16 ft. commercial hood, walk-in refrigerator, extensive shelving and storage, prep counters, and a full suite of equipment to support a high-volume operation. This is an ideal opportunity for a new operator seeking a ready-to-go restaurant in one of Barrhaven's most established retail nodes. DO NOT approach staff with questions without an appointment with listing Realtor. Staff WILL NOT answer any questions relating to the sale of the business. Serious inquiries only (id:49187)
47 Bensley Lane
Hamilton, Ontario
Executively crafted luxury townhome in the heart of Hamilton, showcasing nearly $70,000 in premium builder upgrades and finished to the highest standards from top to bottom. This exceptional home features premium vinyl flooring, a sleek standing glass shower, and a stylish electric fireplace anchoring the main living space. The upgraded kitchen impresses with extended cabinetry, an open hood range, and Level 3 quartz countertops, seamlessly paired with a striking modern open-riser staircase. The main floor is thoughtfully equipped with a TV mount and HD TV, Google Nest thermostat, and existing window coverings, offering both comfort and convenience. The walkout basement presents outstanding future rental or in-law suite potential, adding versatility and long-term value. Step outside to a beautifully finished backyard featuring a cozy fire pit, ideal for entertaining or unwinding year-round. Located in a highly desirable neighborhood with an excellent walk score, this home is minutes from major highways, McMaster University, shopping centres, parks, banks, and restaurants, and is surrounded by top-rated schools—making it an ideal place to call home. (id:49187)
408 Gravel Ridge Trail
Kitchener, Ontario
Welcome to this beautiful and meticulously-maintained detached home offering 5 bedrooms, 3 bathrooms, over 2900sf of finished living space and almost 650sf of garage space. The main floor features an open-concept layout with a spacious living room, formal dining area, a breakfast nook and convenient 2-piece bathroom. A mix of pot lights and light fixtures add warmth and character throughout. The kitchen is equipped with stainless steel appliances, a central breakfast island, and ample cabinetry, with direct access to both the dining room and backyard. Upstairs, the primary suite includes 2 walk-in closets and 5-piece ensuite bathroom. You can find four additional spacious bedrooms upstairs, each offering generous closet space and natural lighting. A cozy nook provides the ideal spot for a bright home office and another 5-piece bathroom completes the upper level. The basement is partially finished with high ceilings, windows, and a rough-in for a bathroom, creating potential for additional living space. Outside, enjoy a fully fenced backyard with a covered patio, ideal for year-round entertaining. The garage is oversized with high ceilings and tandem parking, accommodating 3 vehicles (or 4 smaller cars) with additional space for 2 more vehicles on the driveway. Dedicated mudroom attached for easy transition and storage between garage and home. Located in a family-friendly neighbourhood near schools, parks, shopping, and highway access, this property combines size, function, and location for families seeking long-term comfort and value! (id:49187)
87 River Oaks Boulevard W
Oakville (Ro River Oaks), Ontario
Beautifully maintained & extensively updated 4-bdrm home offering approximately 3,036 sq. ft. of finished living space including the newly completed lower level. Located in Oakville's sought-after River Oaks community, this home is steps to Munn's Creek Park, top-rated schools, River Oaks Community Centre, ravine trails, shopping and transit, an ideal family setting with exceptional walkability & convenience. Loaded with upgrades, this home features smooth 9' ceilings on the main level, upgraded baseboards, new LED lighting, fresh broadloom & wide-plank flooring (2024-2025), newer roof shingles & patio doors (2024), windows (2009) & furnace (2019), & an owned hot water tank (2024). The spacious main floor offers an inviting living/dining room with bay window, a sunken family room with vaulted ceiling, two skylights & a brick-feature wood-burning fireplace, plus a renovated 2-piece bath & main floor laundry with garage access. The kitchen offers generous cabinetry with wine storage, quartz counters, pantry, Jenn-Air fridge, Bosch dishwasher, and sliding door walkout to the private backyard. The second floor features four generous bedrooms And two renovated bathrooms. The primary suite includes a large mirrored closet and a stunning 3-piece ensuite (2025) with oversized glass shower, black fixtures, bench seating, Toto toilet and modern stone-look finishes. The main 4-piece bath is also updated with a Neptune soaker tub and rain shower. The professionally finished basement (2024-2025) adds bright, functional living space with luxury vinyl plank flooring and smooth ceilings, offering an open recreation area, games room, storage & a rough-in for a future bathroom & fireplace. Enjoy outdoor living in the fully fenced backyard complete with a large two-tier deck, pergola wrapped in greenery, arbour with built-in bench, & mature landscaping, perfect for entertaining. Move-in ready & upgraded with pride of ownership throughout, this is the one you've been waiting for. (id:49187)
201 - 858 Dupont Street
Toronto (Dovercourt-Wallace Emerson-Junction), Ontario
Welcome To The Dupont, A Tridel Built Community In The Desirable Dupont Cultural Corridor. A Brand-new Residence Offering Timeless Design And Luxury Amenities. Just 1 Km From Ossington Subway Station. Surrounded By Shops, Dining, And Other Local Amenities That Make Living Here Easy. You'll Have Everything You Need Within Walking Distance Of The Dupont. Your Lifestyle That Has It All Is All Right Here. Experience An Extensive Array Of Over 16,000+ Sq.ft. Of Indoor And Outdoor Amenities. Residents Enjoy An Unmatched Lifestyle With Outdoor Swimming Pool, Bbq Areas And Outdoor Fireside Lounges. Indoor Fitness Center, Sauna, Steam Room, YogaStudio, Party Room, Games Room, Kids Play Room. (id:49187)
402 - 3559 Eglinton Avenue W
Toronto (Mount Dennis), Ontario
Location, 2 Bedroom Apartment W/Stunning Panoramic North West Views! The Kitchen Is An Eat-In Kitchen, 2 Spacious Bedrooms, Ensuite Laundry, Bonus Locker In Your Ensuite. Maintenance Fee Covers All Utilities Included Heat, Hydro, Water, C.A.C., Common Elements. Underground Visitors Parking. TTC Transit Right Outside Your Door! Steps To Mount Dennis LRT Station Soon To Be 2nd Largest Toronto Transit Hub W/Connection To Go Transit, Union Pearson Express To Airport & More! Walk To Parks, Schools, Shopping. Short Distance To Beautiful Nature Spaces To Explore Like Eglinton Flats, Scarlett Woods Golf Course, James Garden, Humber River, High Park, Bloor West Village And The Junction. (id:49187)
190 Ridge Way
New Tecumseth, Ontario
Welcome to this stunning home in the sought-after Briar Hill community, perfectly situated on a desirable corner lot that floods the space with natural light. The spacious kitchen features granite countertops, upgraded appliances, and space for a kitchen table. The open-concept living and dining room flows seamlessly with stunning hardwood floors and a cozy fireplace. Step outside to your private balcony with southwest views- an ideal spot to unwind. Off the main living space, you will find the primary suite, complete with a walk-in closet and a beautiful ensuite bathroom. The versatile loft is a bonus space, perfect for a home office or a quiet reading nook. The lower level expands your living area, featuring a large family room with a fireplace and a walkout to a private patio, a spacious bedroom, a 3-piece bathroom, a laundry room, and a massive utility room that offers endless storage. This home is more than just a place to live, it offers a lifestyle. As part of the vibrant Briar Hill community, enjoy your days on the 36-hole golf course, walking the scenic trails, or at the sports dome, which has a gym, tennis courts, a pool, a hockey arena, a spa, and fantastic dining options. Don't miss the opportunity to make this exceptional property your own! (id:49187)
3910 - 28 Interchange Way
Vaughan (Vaughan Corporate Centre), Ontario
Discover modern urban living in this never-lived-in condominium, offering a pristineandcontemporary lifestyle. This largest 2bed in the building, South East-facing unit boasts aclear and unobstructed view,complemented by 9-foot ceilings throughout. Enjoy the seamless flowof the spacious layout,with a thoughtfully separated living room and kitchen. The primarybedroom features a large window that welcomes abundant natural light and includes a generouslysized closet for amplestorage. 2nd Bed has also large window and closet. Step out onto theexpansive balcony,perfect for relaxing or entertaining. Conveniently located just steps fromthe VMC subwaystation, this property is surrounded by major banks, premium shops, and some ofVaughan's mostsought-after dining options. Move-in readydont miss this exceptional opportunityto call VMC home! One Parking and One Locker included. (id:49187)
167 Brule Trail
King (Pottageville), Ontario
Exquisite 3.6-acre estate in prestigious Carrying Place Estates, privately tucked at the end of a quiet court. Surrounded by breathtaking four-season forest with a perfect blend of flat and rolling terrain. Showcasing French-inspired architecture, this residence offers multiple wraparound verandas and timeless elegance throughout. The modern designer kitchen features quartz countertops, a breakfast island, and refined finishes. A double-sided fireplace enhances both warmth and sophistication. Step onto the grand veranda spanning the back of the home perfect for morning coffee or evening entertaining. The primary suite is a private retreat with a walk-in closet, spa-inspired ensuite, and balcony with serene forest views. Two additional bedrooms provide comfort and style. The finished lower level boasts custom built-ins, a fireplace, sauna, and a sleek three-piece bath. A rare opportunity to own an exclusive residence offering unmatched privacy, elegance, and natural beauty in one of the areas most coveted communities. Mins to Highway 400, Hwy 9,Go Transit, Kings Finest Schools CDS, Villa Nova, Amenities Newmarket and Schomberg. (id:49187)
797 Green Street
Innisfil (Lefroy), Ontario
Welcome to this beautifully maintained 5-years only detached home in the desirable Lefroy community of Innisfil. The main floor showcases an open-concept layout with large windows, filling the home with natural light. Great room with cozy fireplace, The kitchen is equipped with granite countertops, stainless steel appliances, and a gas stove, plus a functional island . Partially finished basement with recreation room and full bathtub. Fully fenced backyard. Close to Lake Simcoe beaches, parks & amenities. (id:49187)
32 Colton Crescent S
Vaughan (Islington Woods), Ontario
FULLY RENOVATED RECENTLY, MOVE IN READY! At the start of a quiet (No Side Walk) Cul-De-Sac in the Desirable Islington Woods Community. Large Pool Sized Lot with U-Shaped Double Entry Drive Way, Almost 5500 Total Sqft. 4 Bedrooms, with a Main Floor Office, Finished Walk up Sep Basement. A spacious Glass mudroom with built in Closet and Shoe shelves, ushers to a Double Door entry with a Multi-point locking system. Open to above Foyer with a Oak Staircase, porcelain floor tiles and Crystal Chandelier. MUST SEE THE HOME JUST FOR ITS KITCHEN! Chef inspired modern White Kitchen with waterfall vast Island with seating and storage. High End BOSH Stove, Wall Oven, Fridge, and Dish washer. Abundant Cabinetry with Golden handles to match double undermount seamless sink with pull down Golden Faucet. A Cozy Family Room, with white accent wall with TV Mount and electric Fire place. Family Room and Kitchen both have big Glass Sliding door Walking Out to an interlocked rear Patio. Generously sized Dinning Room overlooks the backyard, while an ideal living room overlocks the front driveway. Second Floor with bedrooms spaced out in Each corner for ample privacy and rare hallway accessible big balcony for everyone to enjoy. Double Door Entry to a KING sized primary bedroom with Walk In Closet with Built in cabinetry and shelves, and 5 Piece ensuite with HIS/HER sink, Soaker Tub and Standing Shower. Well sized other bedrooms, with large windows and ample closets. Hardwood, Pot lights, and motorized blinds throughout home and all bathrooms renovated! Entertainers Basement with White Tiles, huge recreational room with Wet bar and Pool Table combined with a great room with built in Book self, and wood burning brick fire place. Also has another family sized Kitchen, and full washroom. Walking Distance to Emily Carr Secondary School, Pine Grove Public School, St Margaret Mary Elementary School, Al Palladini Community Centre, Boyd Conservation park,Kiloran Park and Rutherford Shopping Centre (id:49187)
Bsmt - 761 Markham Street
Toronto (Annex), Ontario
Beautifully Renovated 1 Bedroom Basement Apartment Located in Toronto's Vibrant Annex Neighbourhood. Bright and Spacious, Separate Entrance, Modern Kitchen With Porcelain Flooring, Quartz Countertop & Backsplash, Newer Stainless Steel Appliances, 3 Piece Bath With Porcelaine Floor And Tiles, In-suite Laundry For Convenience. Heat, Water & Hydro Included. Enjoy A Private Backyard With Ample Space And Greenery. Centrally Located And Minutes To U of T, Kensington Market, Little Italy, Gourmet Restaurants, Hospitals And Transit. Listing Agent/Listing Brokerage And Landlords Do Not Warrant Retrofit Status Of Basement. (id:49187)
Unit 1 - 309 Parkdale Avenue
Ottawa, Ontario
Ottawa, Hintonburg! ***PROMO: SIGN BEFORE MARCH 1ST AND RECEIVE YOUR FIRST MONTH RENT-FREE!*** Lower-level Apartment of a Triplex for rent. Available Immediately! "PARTIALLY FURNISHED OR UNFURNISHED AVAILABLE" WITH HEAT AND WATER INCLUDED! Unit features 2 bedrooms and one 4-piece bathroom. Bedrooms of good size. Vinyl plank flooring throughout. Bright living/dining area. Kitchen features ample counter space and white appliances (fridge and stove). Washer and dryer (pay per use) located right beside unit. No carpets! Portable A/C. Close to Tunney's Pasture, Civic Hospital, Ottawa River, Wellington shops, Restaurants and Parkdale Market. Easy bus to downtown and LRT. (id:49187)
1304 Fairway Drive
Ottawa, Ontario
Beautiful brick bungalow in the sought-after Carleton Golf & Yacht Club community. This exceptional, well maintained three plus one bedroom, three bath home backs directly onto the golf course and is surrounded by mature trees, offering incredible views and privacy. Stunning living and dining room with expansive floor-to-ceiling windows that flood the space with natural light along with a gorgeous stone fireplace. The bright kitchen features newer appliances and flows seamlessly into the inviting family room, highlighted by a new gas fireplace. The spacious primary bedroom includes a walk-in closet, a four-piece ensuite, and patio doors leading to the backyard retreat. Two additional well-sized bedrooms and a full bath complete the main level. The finished lower level offers a large recreational room with another new gas fireplace, along with a versatile area ideal for a home gym or games room, additional bedroom or home office with ample closet space, generous storage areas, and a workshop. Outside, the landscaped and fully fenced backyard features two large decks and perennial gardens, creating a peaceful outdoor oasis. The front of the home is equally impressive with beautiful landscaping, interlock walkway, and a welcoming new front porch. A long driveway and oversized double car garage provide ample parking, while the serene golf course backdrop completes this truly special property. (id:49187)
793 Steele Street
Port Colborne, Ontario
Welcome to 793 Steele St. Featuring 4 bedrooms, 1.5 baths, and just over 1,200 sq ft of living space. This large corner lot boasts mature trees, a large covered front porch & a large fenced in backyard. Inside, enjoy an open-concept main floor with in ceiling pot lights, crown moulding, and brand-new flooring. The sleek kitchen comes with new stainless-steel appliances including Gas stove, fridge and dishwasher, quartz counters and island with plenty of counter and cabinetry space. A mudroom with new washer/dryer leads to a massive backyard—with a new fence & access to a detached single car garage and single car driveway for 2 parking spots & plenty of street parking available. The upper floor features 4 bedrooms & a modernly updated 4-piece washroom. The home has an updated 100-amp panel, central AC, central heat controlled by a Nest thermostat. Close to schools and amenities, this move-in-ready home is available starting March 1st! Tenants are responsible for: Utilities (Hydro, Gas, Water), HWT rental, Grass & Snow maintenance. (id:49187)
37 Mckay Street
Minden Hills (Anson), Ontario
Are you looking for a home walking distance to the Minden school and downtown Minden? This 3 bedroom home with a full unfinished basement is the one you have been waiting for. The main floor features 3 bedrooms, 1, 4pc bathroom and an open concept living/kitchen/dining. Out the backdoor you'll see your spacious backyard with lots of room to play and enjoy. This home has lots of room to build your family and equity by finishing your basement with 9+ft ceilings. Short walking distance to Archie Stouffer Elementary School, Downtown Minden and the famous Gull River walking trail. Please note that some pictures have been digitally staged. (id:49187)
8 Azores Place
Wasaga Beach, Ontario
Welcome to 8 Azores Place, a beautiful all-brick 3 bedroom ranch bungalow tucked away on a quiet cul-de-sac and set on a generous 75' x 100' lot. This turnkey, one-level home features a vaulted ceiling and open-concept layout, highlighted by a new kitchen (2023), new bathrooms (2023), new flooring, (2021) and fresh paint throughout (2021). Enjoy the warmth of a cozy wood-burning fireplace and a spacious layout offering three bedrooms and a large deck with two access points-ideal for relaxing or entertaining. A double-wide asphalt driveway (2022) with no sidewalk provides parking for up to four vehicles. (id:49187)
205 - 13 Windward Drive N
Grimsby (Grimsby Beach), Ontario
Introducing the Casablanca Corporate Centre - a first-class AAA office building in the heart of Grimsby with QEW Exposure! Seize the opportunity to be in your dream workspace, featuring high ceilings and floor-to-ceiling windows. Enjoy breathtaking lake views on the Rooftop Terrace with colleagues (BBQs accessible & seating available). Explore local amenities and restaurants all within walking distance, and take advantage of immediate access to the QEW highway. Covered parking is accessible, with Go Bus Service already in place and a Go Train expansion on the horizon in the near future. Elevate your business in a space that seamlessly blends innovation with convenience, fostering a healthy live/work balance for all to enjoy. (id:49187)
302 - 13 Windward Drive N
Grimsby (Grimsby Beach), Ontario
Introducing the Casablanca Corporate Centre - a first-class AAA office building in the heart of Grimsby with QEW Exposure! Seize the opportunity to custom design your dream workspace, featuring high ceilings and floor-to-ceiling windows. Enjoy breathtaking lake views on the Rooftop Terrace with colleagues (BBQs accessible & seating available). Explore local amenities and restaurants all within walking distance, and take advantage of immediate access to the QEW highway. Covered parking is accessible, with Go Bus Service already in place and a Go Train expansion on the horizon in the near future. Elevate your business in a space that seamlessly blends innovation with convenience, fostering a healthy live/work balance for all to enjoy. (id:49187)
6000 Eighth Line
Erin, Ontario
There is an unmistakable sense of romance & quiet artistry woven into this home, a feeling that settles in gently and stays. Painted by Trisha Romance in '83, the property carries a warmth & softness that feels timeless, as though it has always belonged to the land it rests on. Natural light fills the interior, reflecting off wide plank flooring & glowing through custom stained glass accents that add colour, character & a subtle sense of wonder to everyday moments. The home unfolds with an easy rhythm, offering spaces that feel both expansive & intimate, designed for connection, creativity, & calm. An expansive family room with fireplace, built in bar & walkout invites both lively gatherings & quiet evenings. The beautifully updated eat in kitchen features a generous island, JennAir appliances, & a welcoming breakfast nook, flowing into the formal dining room for effortless entertaining. A private office & a separate living room with fireplace & walkout offer peaceful retreats, while main floor laundry & a sixth bed add flexibility to daily life. Upstairs, five beds provide space to gather & unwind, including a serene primary suite with soaker tub, four piece ensuite & walk in cedar closet. Two finished lower levels extend the living space, offering room for recreation, hobbies, or tucked away escapes. Outdoors, the lifestyle truly shines. An inground pool is paired with a pool house that also serves as a charming bunkie, while a pizza oven sets the scene for long evenings under open skies. The property spans over 22 acres, with 19 acres forested & enrolled in the Managed Forest Tax Incentive Program, creating privacy & a deep connection to nature. A classic barn with two stalls, two paddocks, equipped chicken coops, an attached three car garage & a detached workshop with hydro complete this refined rural offering. This is a place where art, nature & daily life intertwine, inviting you to slow down, breathe deeply & imagine a life shaped by beauty & quiet luxury!!! (id:49187)
683 Willow Road
Guelph (Willow West/sugarbush/west Acres), Ontario
Rare Detached 4+3 bedroom home in Guelph's desirable west end offers the ideal setting for families seeking space,comfort, and community and just steps from Mitchell Woods Public School. The main floor is flooded with naturallight with vaulted ceilings, open-concept floor plan, newly installed hardwood flooring and a thoughtful andfunctional layout with a combined living & dining room offering an excellent space for hosting family gatherings. Afew steps away, the sunken family room provides a cozy retreat with a fireplace overlooking the backyard. Theeat-in kitchen overlooking the backyard provides generous space with a walk-out to the patio, making outdoor diningand poolside lounging effortless. Upper floor features four (4) generously sized bedrooms and the lower levelincludes three (3) additional bedrooms with a 4-piece bathroom providing both versatility & flexible space forguests, a home office or a large recreation room. This property features a fully landscaped yard, double-car garage,ample parking, and a poured concrete walkway leading to a large and private fenced backyard. This home providesan exceptional indoor and outdoor living space and just a short walk to Mitchell Woods PS and minutes from theWest End Recreation Centre, Costco, Zehrs, and more. Quick and easy access to the Hanlon Parkway makescommuting effortless. (id:49187)
510 - 495 Highway 8
Hamilton (Stoney Creek), Ontario
Welcome to this spacious 2 bed, 2 bathroom condo at The Renaissance in Stoney Creek with stunning north-facing views of Lake Ontario and the Toronto skyline. Large windows provide picturesque views and abundant natural light. Primary bedroom includes a 4-piece ensuite bathroom, and two closets. Through the French doors, enjoy the sunroom, perfect for relaxation or to use as a den/office. Amenities include a party room, library, workshop, shuffleboard/billiards room, squash court, gym, change rooms, and saunas. This unit includes an underground parking spot, a locker for extra storage, and condo fees that COVERS ALL UTILITIES or a worry-free lifestyle. Easy access to shopping, trails, public transit, highways and more!Welcome to this spacious 2 bed, 2 bathroom condo at The Renaissance in Stoney Creek with stunning north-facing views of Lake Ontario and the Toronto skyline. Large windows provide picturesque views and abundant natural light. Primary bedroom includes a 4-piece ensuite bathroom, and two closets. Through the French doors, enjoy the sunroom, perfect for relaxation or to use as a den/office. Amenities include a party room, library, workshop, shuffleboard/billiards room, squash court, gym, change rooms, and saunas. This unit includes an underground parking spot, a locker for extra storage, and condo fees that COVERS ALL UTILITIES or a worry-free lifestyle. Easy access to shopping, trails, public transit, highways and more! (id:49187)
5 - 348 Guelph Line
Burlington (Brant), Ontario
Welcome to 348 Guelph Line, ideally located in the heart of Burlington. This well-maintained property offers a functional layout with bright, inviting living spaces and timeless finishes throughout. Situated on a prime lot along one of Burlington's main corridors, this home provides excellent access to shopping, restaurants, schools, parks, and public transit. Conveniently located near major highways, making commuting a breeze. Perfect for families, professionals, or investors seeking a central and highly desirable location. A fantastic opportunity to own in an established neighbourhood close to all amenities. (id:49187)
1701 Birchwood Drive
Mississauga (Lorne Park), Ontario
POWER OF SALE | Rare Opportunity in Prestigious Clarkson, Mississauga An extraordinary offering on one of the largest and most private lots in the neighbourhood, boasting an impressive 235-ft frontage. Set well back from the street, this hidden gem delivers a truly rare blend of estate-like privacy and urban convenience-a cottage-style retreat right in the city. Step inside to a dramatic two-storey atrium highlighted by a striking circular staircase. The stunning family room features soaring floor-to-ceiling windows, original wood beams, and a two-way fireplace, flooding the space with natural light and warmth. A spacious living and dining area is seamlessly connected by a chef's kitchen, ideal for both entertaining and everyday living. The second level offers a spa-inspired primary suite complete with a walk-in closet and luxurious 5-piece ensuite with skylight. Bedrooms two and three share a well-appointed 5-piece Jack & Jill bathroom. The fully finished lower level extends the living space with two additional bedrooms, a recreation room, and a 3-piece bath, perfect for guests or multi-generational living. Outdoors, unwind on the wraparound glass-railed deck overlooking a serene, tree-lined setting. Enjoy a built-in swim spa and gazebo, creating a private oasis ideal for year-round enjoyment. Over 5,000 sq. ft. of total living space, including 3,727 sq. ft. above grade. Freshly painted throughout. A truly unique property offering exceptional value, space, and character in one of Mississauga's most sought-after communities. (id:49187)
1403 - 10 Eva Road
Toronto (Etobicoke West Mall), Ontario
Stunning Evermore Tower at West Village. 14th Floor - Brand New - Never Lived In 1 Bedroom + Den (672 Sqft). Modern & Stylish - Floor To Ceiling Windows - Laminate Floors Throughout - Upgraded Kitchen With Stainless Steel Appliances. Primary Bedroom With Large Walk In Closet and Window. Spacious Den Could Be Used As Office. 1 Parking & Included. Centrally Located. Minutes to Highways 427/401/QEW, Restaurants, Public Transit & More!!! VTB option is available (id:49187)
Unknown Address
,
Gorgeous Detached Home In Much Sought After West Humber Location Steps To Esther Laurie Park &Humber River. 4 Br Detach Home Converted On 3 Br(Can Be Easily Turned Back 4 Br) Stunning New Kitchen & Stainless Steel Appliances. Main Floor Powder Room, 2.5 New Bathrooms. Walk-Out To Large Custom Deck & Wide Garden. Beautiful Large Family Room With Pot Lights, Fireplace + 4Pc Ensuite. Surround Sound Speakers. Private Drive & Garage. Far Too Many Features To List. Huge Master Bedroom Sep entrance to Finished Basement/inlaw suite . (id:49187)
35 Sunvale Drive
Toronto (Willowridge-Martingrove-Richview), Ontario
Welcome to This Lovely Bungalow in desirable Etobicoke with limitless potential to make your own, renovate, or build custom. Step into this Lovingly Maintained, Charming Bungalow in Desirable Etobicoke, situated on an Expansive Lot where your own beautiful new memories can be made. Approx. 2500 sf above ground, between Upper and Lower Levels, 4 beds, 2 baths, 2 Kitchens, with Separate Entrances and a Walk-Out Lower Level. Family-Friendly Neighbourhood, Beautiful Tree-Lined Street, Good Proximity To Excellent Schools and Great Community Spirit with Numerous Parks and Community Centres. Easy Access to Major Highway, Public Transit, Peaceful and Convenient , Offering the Best of Suburban Living In The City. (id:49187)
34 Carey Street
Waterdown, Ontario
Welcome to 34 Carey Street, a beautifully maintained side-split located on a desirable dead end street in Waterdown. Set on a rare and private almost three-quarter acre lot with no rear neighbours and backing onto a farmer’s field, this move-in-ready home offers the perfect balance of peaceful country living and everyday convenience. The main level is filled with natural light thanks to two large front-facing windows and an open-concept layout that connects the kitchen and dining area. The kitchen is both stylish and functional, featuring Caesarstone countertops, a centre island, undermount sink, updated subway tile backsplash, crown moulding, a gas stove hookup, and quality appliances. Hardwood and bamboo flooring run throughout the home and are complemented by custom window coverings and fresh paint on the main and lower levels. The finished basement provides additional living space with large above grade windows, pot lights and a cozy gas fireplace installed in 2021. Three lovely bedrooms, including one currently used as a home office, are complemented by an updated four-piece bathroom completed in 2022. A large, clean crawl space offers excellent storage or a flexible play area for children. Step outside to a truly exceptional backyard. Extremely private, the expansive 3/4 acre yard features a patio with an enclosed gazebo, hot tub, fire pit, horseshoe pits and storage sheds. This outdoor space is ideal for entertaining, relaxing, or enjoying uninterrupted views of the open field beyond. Additional highlights include an oversized attached garage with interior access from the laundry room, a private double driveway with parking for up to six vehicles, 200-amp service with a dedicated hot tub panel, an owned on-demand water heater, leaf-guard eavestroughs added in 2023, and a water softener with UV and salt filtration. The weeping tile was replaced along the front and side of the home last year and includes a transferable lifetime warranty. Welcome Home! (id:49187)
299 Old Homestead Road
Georgina (Historic Lakeshore Communities), Ontario
*** Well Maintained *** Spacious 4 Beds 2 Baths with 1515 sqft *** Lovely Bungalow On A Large Mature Lot, In A Family-Friendly Neighborhood *** Featuring Open Concept Kitchen & Dining & Living AND pot lights; A 3Pcs Master Ensuite, And A Gas Fireplace In The Family Room *** Short Walk To School And Steps To The Lake With Beach Access *** Utilities Are Extra *** Pictures are from before, will be updated by mid of Feb. (id:49187)
11 Hedge Road
Georgina (Sutton & Jackson's Point), Ontario
Fully rebuilt above grade by 2020! MUST view the virtual link!! Located in the MOST prestigious area in Georgina. Luxury Bungalow Retreat on Oversized Lot Backing Onto Greenspace! NO REAR neighbours! Located in the heart of Sutton, yet steps to Lake Simcoe! 11-foot Vaulted Ceilings, Walnut Wood Floorings throughout, High-end finishes! From the gourmet kitchen to the HEATED FLOOR master bathroom, every element reflects refined taste and timeless quality. One Bed & One Full Bath basement apartment with an open entertainment room and rough-in wet bar area kitchenette, was renovated in 2025 ! Potentials for EXTRA RENTAL INCOME!! Ideally located just minutes from shops, golf courses, resort amenities, and the sparkling shores of Lake Simcoe, this home offers the perfect balance of luxury living and lifestyle convenience. (id:49187)
Basement Unit A - 7 Calthorpe Avenue
Toronto (Highland Creek), Ontario
Brand New Basement 2 Bedroom Apartment in High Demand Location. Walk To U Of T, Centennial College,Ttc, Shopping, Park, Min To 401, Hospital & Panam Sports Ctr.& More! (id:49187)
Basement Unit B - 7 Calthorpe Avenue
Toronto (Highland Creek), Ontario
Brand New Basement 2 Bedroom Apartment in High Demand Location. Walk To U Of T, Centennial College,Ttc, Shopping, Park, Min To 401, Hospital & Panam Sports Ctr.& More! (id:49187)
500 Lightfoot Place
Pickering (Woodlands), Ontario
Welcome to 500 Lightfoot Pl, a spacious, bright and well-maintained 4+1 bedroom home nestled on Quiet Street in Desirable Woodlands Community. open concept hallway with bright skylight,large living, dining and family room with warm fireplace. upgraded gourmet kitchen is designed for both style and functionality, featuring Quartz countertops, a full stainless steel appliance package, backsplash. adjacent family size breakfast area walks out to the backyard patio, perfect for casual dining or morning coffee. on upstairs, the spacious primary bedroom boasts a walk-in closet and a luxurious 5-piece ensuite bath. Additional bedrooms are generously sized. Finished Basement With bedroom, recreation room and Separate Entrance. Hardwood & Ceramics Throughout. Located on a quiet, safe, family-friendly neighbourhood, close to top rated schools, parks, supermarket, coffee shop,restaurants, Library & Community Centre. Enjoy quick access to Hwy 401, Pickering GO Station, and shops at Pickering Town Centre etc., a rare opportunity to own a turnkey home offering space, style, and suburban convenience. A true gem! Don't miss out! (id:49187)
19 Wisteria Road
Toronto (Wexford-Maryvale), Ontario
Detached 3 Bedrooms (Whole House) Bungalow In Demand Family Neighbourhood. Beautifully Maintained, Recently Renovated, Bright & Spacious With Multiple W/O To The Driveway From Basement & Kitchen, Fully Fenced Yard, Finished Basement Boasts Large Living Area, Bedroom, 3Pc Bath, Private Entrance & Laundry. Steps To Schools, Ttc, Shopping, Costco, 401, Minutes To Downtown Core. Single Family Home, Don't Miss This Beautiful Home. (id:49187)
1387 Ritson Road S
Oshawa (Lakeview), Ontario
Top 5 Reasons You Will Love This Home: 1) Move right in and enjoy a thoughtfully refreshed interior, featuring laminate flooring throughout the main and upper levels as well as the basement, complemented by ceramic tile in the kitchen and porcelain tile in the bathroom, with updated kitchen countertops creating a clean, modern space that's both stylish and functional 2) The finished basement adds valuable living space with a comfortable recreation room completed last year, offering flexibility for movie nights, a home gym, a playroom, or additional storage that can remain open or be easily enclosed 3) With three well-proportioned bedrooms, including a spacious primary retreat, the layout is practical and inviting, while the backyard provides a peaceful setting with a gazebo and shed, all tucked into a quiet, family-friendly neighbourhood 4) Enjoy confidence in your investment with key updates already complete, including shingles replaced last year, windows updated in 2017, a 100-amp electrical panel, and kitchen appliances that are only two years old 5) Perfectly located just five minutes from Lake Ontario and within walking distance to scenic trails, schools, and a community centre, with quick access to Highway 401, Oshawa Centre, and everyday shopping at Lake Vista Plaza. 1,044 above grade sq.ft. plus a finished basement. *Please note some images have been virtually staged to show the potential of the home. ** This is a linked property.** (id:49187)
596 Eastern Avenue
Toronto (South Riverdale), Ontario
Welcome to 596 Eastern Ave in Leslieville (10/10 perfect Walk score!) - a versatile two-bedroom+ office/third bedroom condo alternative with private rooftop terrace next to Toronto's Film District. No tenants above or below you! The upper level comes with a flex room with its own ensuite bath + shower, ideal as a workspace, creative studio, guest suite, or fully functional third bedroom alternative. Forced air heating and central A/C throughout. The main living level features modern open-concept flow, newly installed vinyl flooring (Jan 2026), pot lighting, and a functional kitchen with centre island - perfect for daily cooking or dinner hosting. Two bedrooms sit on the same floor, allowing ease of use. Upstairs, the versatile office suite becomes a private retreat - complete with ensuite washroom, fireplace feature, and new vinyl flooring (Jan 2026) as well as a direct walkout to a dedicated rooftop terrace. An outdoor living extension perfect for morning coffee, evening wine, BBQs, gardening, or relaxing. Located steps to the 24hr Queen Street car line, enjoy nearby parks, cafes, gyms, Shoppers Drug Mart, Loblaws, Freshco, and quick access to downtown. There's ample free parking on Pape Ave within City of Toronto parking guidelines, as well as street permit parking available. This unit provides a flexible layout suited to professionals, families, or those needing live-work division with convenience. Possession flexible with required rental application, first and last months' deposit, Landlord credit check, employment letter, and references. Tenant responsible for all utilities (hydro, gas, water) and garbage. (id:49187)
427 - 1720 Bayview Avenue
Toronto (Mount Pleasant East), Ontario
Experience refined living at Leaside Common, a brand-new boutique residence in the heart of Leaside. This beautifully designed 1 bedroom plus den, 2 bathroom suite blends modern finishes with thoughtful functionality throughout. You'll find smooth concrete ceilings, a Scavolini kitchen with Porter & Charles appliances, stone counters and backsplash, a gas cooktop, with over 600 square feet of living space. Warm light hardwood floors, under-cabinet lighting, and plenty of storage elevate the space, offering a seamless mix of style, comfort, and practicality. All just steps from the soon-to-open Eglinton Crosstown LRT. (id:49187)
2007 - 23 Sheppard Avenue E
Toronto (Willowdale East), Ontario
Available for March 1st, Spring at Minto Gardens - a sought-after condo residence in the heart of North York's vibrant Yonge & Sheppard hub. This well-maintained building offers exceptional convenience just steps to Sheppard-Yonge subway station, restaurants, cafes, shopping, and Sheppard Centre with everyday essentials. The large 1 + den unit with 9' ceiling features a functional layout with modern finishes, generous living space, and large floor-to-ceiling windows that provide abundant natural light. *** Residents enjoy "hotel-style" amenities, including a stunning indoor pool with hot tub, a state-of-the-art fitness center, a movie theatre, and a lush, Muskoka-inspired outdoor oasis with a tranquil water garden and BBQ area. With a 24-hour concierge and a grand lobby featuring a coffee bar and piano lounge, every detail is designed for comfort and class. Visitor Parking is also a bonus *** Sheppard Centre, Longos, No Frills, shopping and foodie's paradise featuring world-class flavors at your doorstep. This prime location is literally steps away from both Yonge and Sheppard subway lines, Yonge/Sheppard Centre Mall, Hullmark centre, Whole Foods Market, Royal Bank of Canada, Rexall, LCBO, Beer Sore, parks, groceries, restaurants, government buildings, and minutes drive from North York Centre and HW 401 (between HWY 400 and HWY404). (id:49187)
525 - 7 Golden Lion Heights
Toronto (Newtonbrook East), Ontario
Welcome to this two year old, luxurious, bright, and spacious 2-bedroom + den condo with breathtaking North east exposure. The den can be used as a home office. This unit features 759 SQF. Highly functional space, allowing for an open and unobstructed layout. walk-out access to one private balcony, and no carpets throughout. The modern kitchen is equipped with built-in appliances, a quad-door fridge, quartz countertops, custom quartz kitchen island and a sleek backsplash. The primary bedroom offers a 4-piece Ensuite. Located just steps from Finch and Yonge Subway and popular Korean supermarket right underneath the building. Enjoy top-tier amenities including a 24-hour friendly concierge, a two-stories gym, rooftop terrace, indoor- outdoor play areas, movie theatre, game room, infinity pool, outdoor lounge with BBQs, party/meeting rooms, and guest suites. 2 blinds are automatic. (id:49187)
622 - 21 Iceboat Terrace
Toronto (Waterfront Communities), Ontario
Experience Downtown Toronto Living. Beautiful Newly Renovated Studio In Parade II Condos At CityPlace! Steps To TTC, Supermarkets, The Waterfront, Rogers Centre, CN Tower, Union Station, The PATH, And Countless Restaurants & Shops. This Bright And Functional 450 Sq.Ft. Studio Features Floor-To-Ceiling Windows, Laminate Flooring Throughout, And A Modern Kitchen. Enjoy Resort-Style Amenities Including A 25M Indoor Pool, State-Of-The-Art Gym, Yoga Studio, Party Room With Wi-Fi, Theatre, Games Room, Pet Spa & More. (id:49187)
211 - 700 Sheppard Avenue W
Toronto (Bathurst Manor), Ontario
Discover Refined Urban Living In This Brand New, Never-Occupied 2-Bedroom, 2-Bathroom Residence At The Westmount Boutique Residences, Nestled In The Sought-After Bathurst Manor Neighbourhood. Featuring A Well-Planned Split-Bedroom Design, This Suite Offers Optimal Privacy, Two Full Bathrooms, And Modern, Stylish Finishes Throughout. Enjoy A Tranquil, Community-Oriented Setting Surrounded By Parks And Everyday Amenities, While Remaining Steps To TTC Transit, Shops, And Excellent Dining Options. Conveniently Located Minutes From Rosedale Golf Club, Dog Parks, Bayview Village, Yorkdale Shopping Centre, Sheppard West Subway Station, And Hwy 401. An Exceptional Opportunity-Don't Miss It! (id:49187)
159 Longboat Run W
Brantford, Ontario
Welcome to 159 Longboat Run West - Your Dream Holiday Home! Step into this exquisite 4-bedroom residence that beautifully marries modern comfort with timeless elegance. As you enter, you'll be greeted by bright, airy 9 ft ceilings and gleaming hardwood floors that create a warm, inviting atmosphere. The open-concept kitchen is an entertainer's delight, perfect for festive gatherings and creating cherished holiday memories. Retreat to the spacious primary bedroom, complete with a luxurious ensuite and a generous walk-in closet. Enjoy outdoor relaxation in the fully fenced backyard, set within a family-friendly neighbourhood, offering both peace and convenience. This home is move-in ready, capturing the essence of holiday charm, and is ideal for families seeking style and comfort. Interested? Let's Connect! (id:49187)
0 Highway 118
Dysart Et Al (Dysart), Ontario
10.75-Acre Residential & Home-Business Site - Near Haliburton VillageThis expansive 10.75-acre property offers a private, serene setting for your custom family home, located just 5km from the heart of Haliburton. The acreage features diverse terrain with several potential building sites that provide natural forest views and frequent sightings of deer, moose, and wild turkey. A portion of the land is zoned Environmental Protection (EP), providing a permanent natural buffer that preserves your privacy and ensures the landscape remains untouched for years to come.Perfectly suited for a family homestead, the property offers ample room for a vegetable garden and hobby farm activities like raising chickens. A unique advantage is the included Commercial (CT) zoning element, which provides additional flexibility for a work-from-home entrepreneur or a home-based business. Despite the quiet, rural atmosphere, you are less than five minutes from Haliburton's schools, the arena, churches, and local shopping. It is a quick and easy trip into the village to grab a latte at UpRiver Trading Co. or meet with the local community.This is an excellent opportunity to acquire significant acreage with essential infrastructure already at the lot line. The property fronts on a year-round, municipally maintained paved highway, with electricity, telephone, and high-speed internet available. For recreation, you are centrally located near Sir Sam's Skiing, multiple golf courses, and regional trail networks. Whether you envision a private estate, a hobby farm, or a live-work lifestyle, this property offers the perfect blend of nature and village convenience. (id:49187)
0 Highway 118
Dysart Et Al (Dysart), Ontario
10.75-Acre Residential & Home-Business Site - Near Haliburton VillageThis expansive 10.75-acre property offers a private, serene setting for your custom family home, located just 5km from the heart of Haliburton. The acreage features diverse terrain with several potential building sites that provide natural forest views and frequent sightings of deer, moose, and wild turkey. A portion of the land is zoned Environmental Protection (EP), providing a permanent natural buffer that preserves your privacy and ensures the landscape remains untouched for years to come.Perfectly suited for a family homestead, the property offers ample room for a vegetable garden and hobby farm activities like raising chickens. A unique advantage is the included Commercial (CT) zoning element, which provides additional flexibility for a work-from-home entrepreneur or a home-based business. Despite the quiet, rural atmosphere, you are less than five minutes from Haliburton's schools, the arena, churches, and local shopping. It is a quick and easy trip into the village to grab a latte at UpRiver Trading Co. or meet with the local community.This is an excellent opportunity to acquire significant acreage with essential infrastructure already at the lot line. The property fronts on a year-round, municipally maintained paved highway, with electricity, telephone, and high-speed internet available. For recreation, you are centrally located near Sir Sam's Skiing, multiple golf courses, and regional trail networks. Whether you envision a private estate, a hobby farm, or a live-work lifestyle, this property offers the perfect blend of nature and village convenience. (id:49187)

