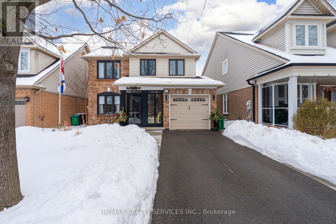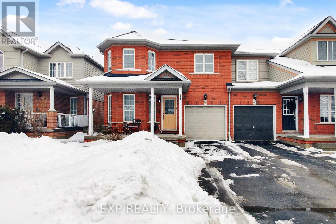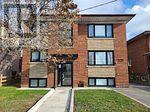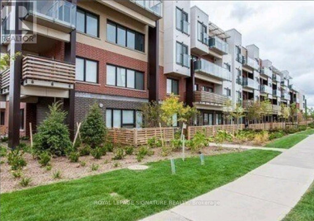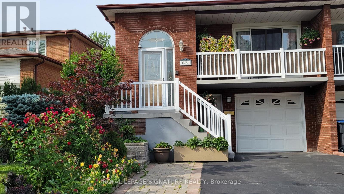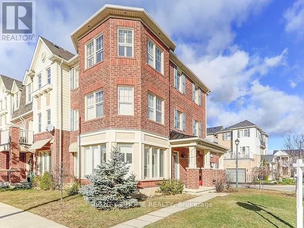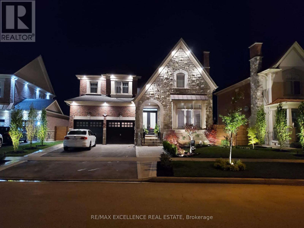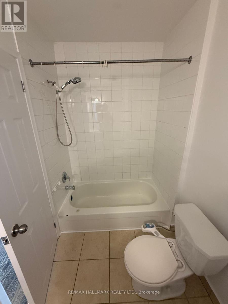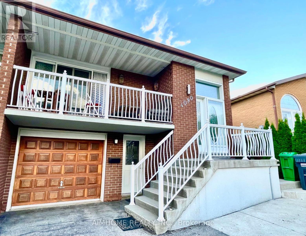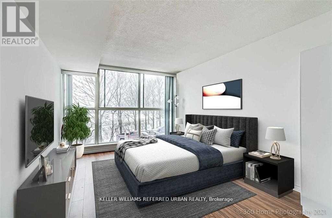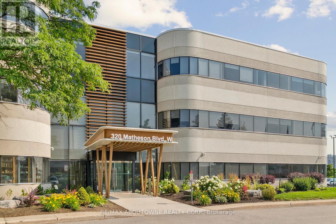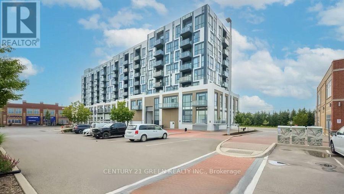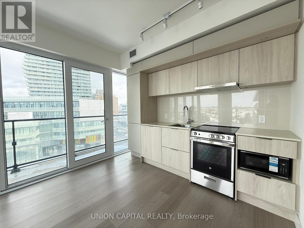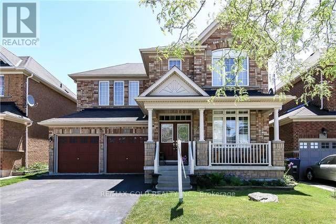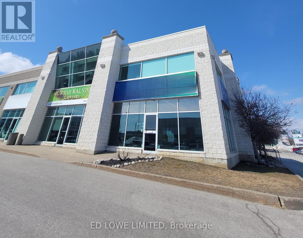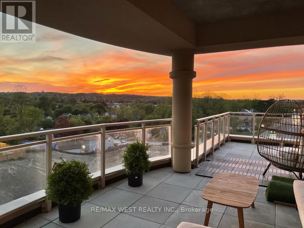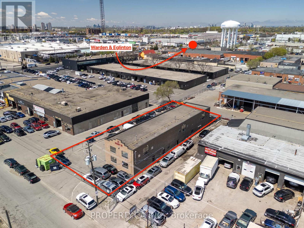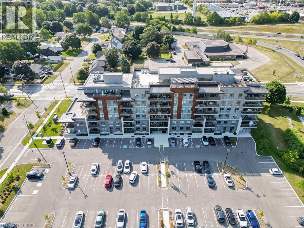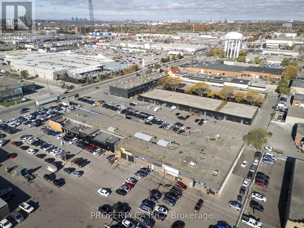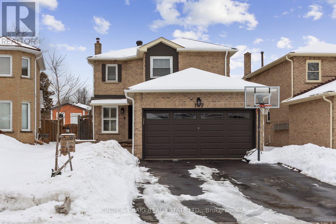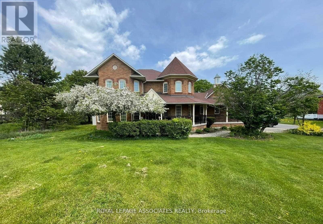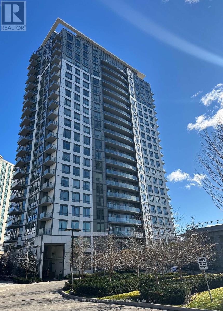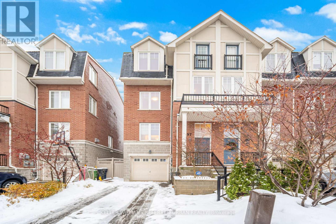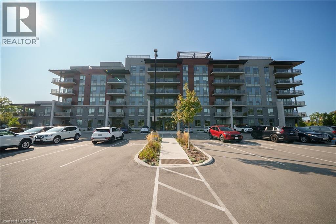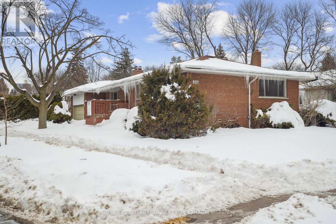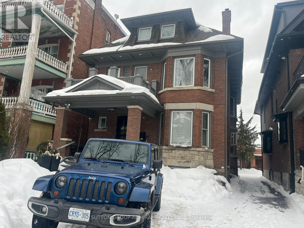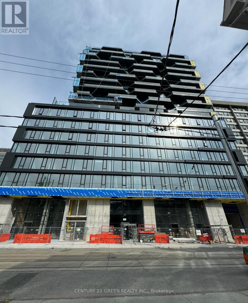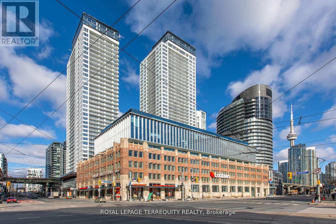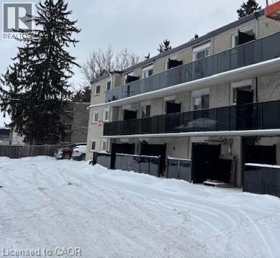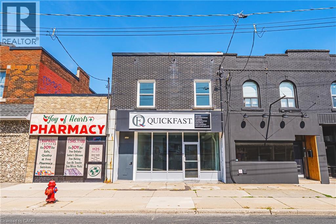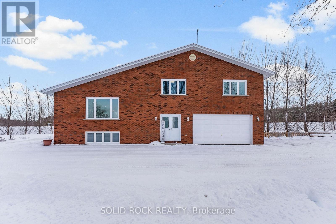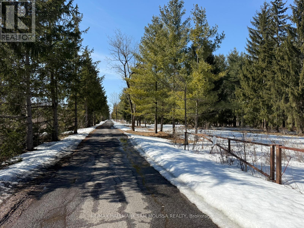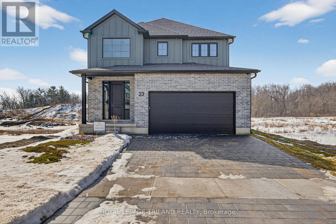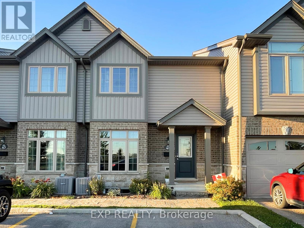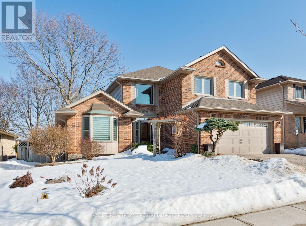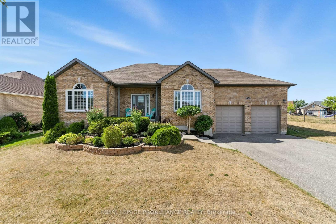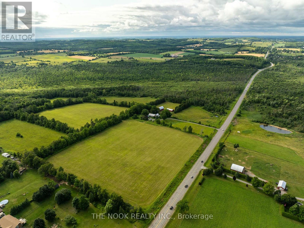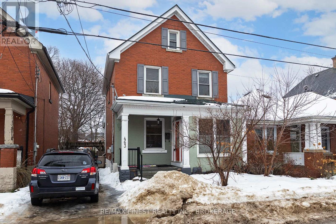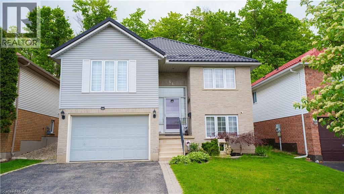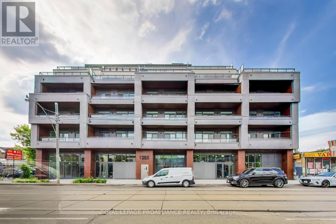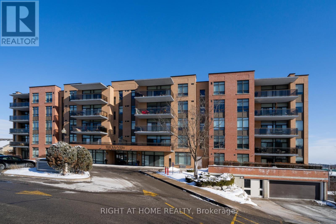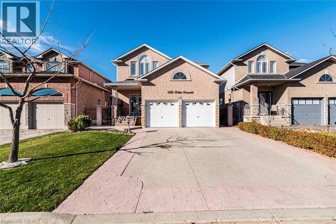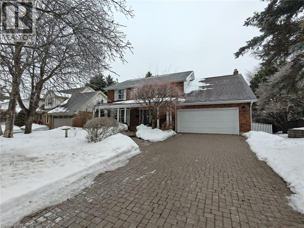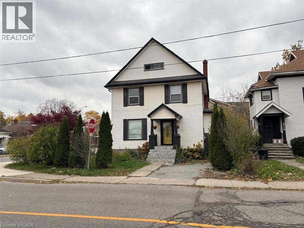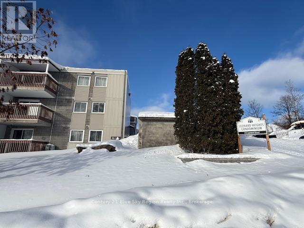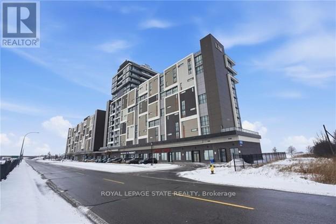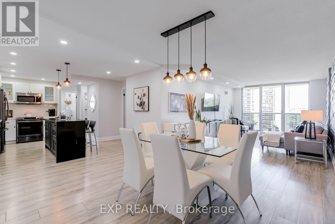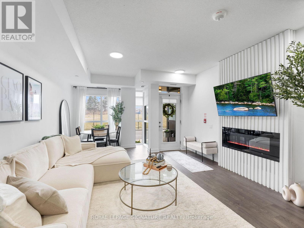12 Thorpe Crescent
Brampton (Fletcher's Meadow), Ontario
Welcome to this beautifully upgraded and meticulously maintained 3-bedroom, 3-bathroom home,perfectly situated on a quiet, family-friendly street with no sidewalk, offering extra driveway parking and outstanding curb appeal. This move-in-ready home showcases extensive upgrades completed between 2020-2024, giving you peace of mind and modern comfort throughout.The bright and inviting main level features updated flooring (2022) in the living room and kitchen, complemented by elegant laminate flooring across both the main and second levels. The modernized kitchen is highlighted by a stunning quartz countertop (2021), along with a newer fridge and stove (2020), creating a stylish and functional space for everyday living andentertaining.Upstairs, the spacious primary bedroom offers a relaxing retreat with a walk-in closet and generous natural light.The professionally finished basement adds exceptional living space, complete with a large recreation room, updated flooring, and a 3-piece washroom - ideal for extended family, guests,or entertainment.Significant mechanical and structural upgrades include: New furnace and air conditioner (2023) New windows throughout the home (2024) New front and rear exterior doors (2024) New garage access doorway (2024) New washer and dryer (2024) Renovated powder room featuring elegant Turkish floor tiles (2023) New front enclosure (2023) enhancing curb appeal Beautiful deck and gazebo (2022), perfect for outdoor gatherings Located in a highly desirable neighbourhood just steps from Mount Pleasant GO Station, commuting is effortless. Enjoy close proximity to top rated schools, parks, libraries, and recreation facilities - everything your family needs within minutes. With no sidewalk to shovel and exceptional upgrades already completed, thishome offers true pride of ownership and turnkey convenience. A rare opportunity to own a fully updated home in one of the area's most sought-after communities. A must-see! (id:49187)
41 Bramfield Street
Brampton (Fletcher's Meadow), Ontario
Spacious End Unit Townhouse That Feels Like A Detached Home With Income Potential * Absolutely Gorgeous Approx 2,115 Sq Ft Of Beautifully Maintained Living Space * Larger Than Most Semis In The Area * Separate Living, Dining, And Family Rooms Offer The Perfect Blend Of Space And Privacy * Four Oversized Bedrooms Including A Stunning Primary Retreat With Double Door Entry * No Carpet Throughout * Modern Flooring And Stainless Steel Appliances In A Bright Functional Kitchen Built For Entertaining * Finished Basement With 1 Bedroom, 1 Washroom And Side Entrance * Potential For Rental Income Or Multi Generational Living * Prime Family Friendly Location Close To Schools, Parks, Transit, GO Station And Community Centres * Incredible Value * Move In Ready * See The 3D Virtual Tour Before It's Gone * (id:49187)
2 - 521 Browns Line
Toronto (Alderwood), Ontario
Welcome to this Cozy and Charming Bachelor Apartment! The unit features laminate flooring, in-suite Laundry, Window Coverings and modern Light fixtures. The building has only a small number of units fostering a quiet atmosphere. Conveniently Located Minutes From the Hwy427, Gardiner Exprs, GO Station, TTC, Sherway Gardens Mall, Lake Ontario! Vacant and Ready to move in at any time! One parking space available for an additional $150/month. (id:49187)
104 - 5005 Harvard Road
Mississauga (Churchill Meadows), Ontario
Welcome To Hot Condos In Prime Churchill Meadows! This One Plus Den Is Over 800 Sqft The Largest 1+1 In The Building With 2 Full Baths. Premium Corner Unit. Largest Terrace In The Complex With Over 200 Sqft. Of Outdoor Space. 1 Underground Parking And 2 Lockers Are Included. Minutes From Erin Mills T/C, 403/407, Milway Express Route, Parks And Schools. Tenant Is Responsible For Hydro. (id:49187)
4281 Woodington Drive
Mississauga (Rathwood), Ontario
Beautifully Renovated Modern 3 Bedroom, 2 Bathroom Upper Level Apartment W/ An Open Concept Kitchen, S/S Appliances, Granite Counter-tops, Wood Cabinets. All Newer Windows, Oak Hardwood Flooring Throughout, Pot-lights, Newer Light Fixtures, Skylight in Living W/A Walk-out Balcony. Separate Laundry W/A Newer Washer & Dryer. Renovated Bathrooms W/ Natural Limestone Tiles, Rain Shower Head, Modern Vanities. Enjoy The Backyard W/ Newly Landscaped Patio Stone,A Wood Pergola W/ Built in Patio Speakers. (id:49187)
629 Scott Boulevard
Milton (Ha Harrison), Ontario
Beautifully upgraded and meticulously maintained freehold end-unit townhouse in the sought after Harrison neighborhood. This home features extensive recent renovations, including a complete master ensuite makeover, brand new premium hardwood flooring under 3rd floor, and afresh coat of designer paint throughout the entire house. The laundry room has been stylishly upgrade for added convenience. All kitchen and laundry appliances are les than 5 years old, offering worry-free living. Boasting over 1800+ Square feet of bright living space, this move in-ready home is steps away from top-rated schools, parks, hospital and shopping. A must-see! (id:49187)
28 Midsummer Drive
Brampton (Bram East), Ontario
Spacious 3 Bedroom Bsmt in the Highly Sought after Community of Castlemore! This Basement features an open concept living with modern kitchen, featuring stainless steel appliances. Spacious and well-lit unit has plenty of storage. Totally independent unit with Seperate Entrance and Seperate Laundry. Upper level will pay 70% utilities and basement tenants will pay 30%. Seperate laundry in basement. 2 Car Parking for basement tenants! (id:49187)
2153a Weston Road
Toronto (Weston), Ontario
This spacious 2-bedroom, 1-bathroom apartment offers incredible value for its size and features. Step into the large living room flooded with natural light from its expansive window, providing a welcoming space for relaxation and entertainment. The cozy kitchen is perfect for preparing meals and gathering with loved ones. The unit includes a sizable bathroom and three well-sized bedrooms which provide privacy and versatility for residents. Situated in a prime location, this apartment boasts easy access to nearby parks and a golf course, ideal for outdoor enthusiasts. Additionally, its proximity to the 401 Highway ensures convenient commuting and travel options. With its affordability and spacious layout, this apartment presents an excellent opportunity for individuals or families seeking a comfortable and convenient living space. (id:49187)
Lower - 4090 Woodington Drive
Mississauga (Rathwood), Ontario
Modern and clean 1 bedroom unit in a well-maintained Semi-detached house. Open Concept Kitchen with Granite countertop and S/S appliance. Convenient Central Location In Mississauga! 1 Min Walk To Bus,10 Min Walk To Square One, 5 Min Drive To Major Hwys & Transit. Nearby Groceries, School, Bank, clinic & More. 1 Driveway Parking Included, Tenants Pay 25% of All Utilities. Shared laundry. (id:49187)
211 - 4185 Shipp Drive
Mississauga (City Centre), Ontario
A Rare Find in the Heart of Mississauga! Welcome to Chelsea Towers a beautifully maintained condo offering style, space, and unbeatable value just steps from Square One! This bright, nearly 1,000 sq. ft. unit features 2 spacious bedrooms, 2 full bathrooms, a functional kitchen with newer appliances, and an open-concept living/dining area with floor-to-ceiling windows showcasing stunning front views of the building. Enjoy the convenience of ensuite laundry and a large in-suite storage room, plus all-inclusive maintenance fees covering heat, hydro, and water. Prime Location: Steps to Square One, transit, dining, Sheridan College, and the upcoming IRT. Minutes to 403/401/407 and U of T Mississauga. This unit checks all the boxes location, lifestyle, and value. Don't miss your chance to own in one of Mississauga most desirable buildings! Top-Tier Amenities: Indoor pool, sauna, gym, tennis & squash courts, billiards, party room, 24-hour concierge, and secure underground parking with plenty of visitor spots. (id:49187)
211-2 - 320 Matheson Boulevard W
Mississauga (Gateway), Ontario
Step into a refined, private 3-person office at Prima Spaces - a quiet, lockable workspace designed for professionals who want focus, privacy, and a polished client-facing setting. Enjoy high-speed Wi-Fi, access to beautifully maintained shared areas, and the convenience of bookable meeting rooms when you need to host clients or collaborate, all in a premium Mississauga location with convenient access and nearby parking. (id:49187)
506 - 509 Dundas Street W
Oakville (Go Glenorchy), Ontario
Remarks for clients- A beautiful 2 plus 1 and 2 full washrooms corner unit , tons of natural light . Private parking and locker with appealing price in Dunwest condos by Greenpark in Desirable North Oakville! This spacious suite offers almost 1000 SF of open concept living, featuring 10 feet ceiling, laminate flooring and a private balcony. The modern kitchen is equipped with quartz countertops and stainless steel appliances. The primary bedroom includes a huge closet and a 4 piece ensuite washroom. Ideally located just steps from Fortinos , restaurants, banks , clinics, pharmacies and many more . Close to highway 403 , 407 , QEW , Go transit, Sherden College, Schools and Oakville Trafalgar Hospital. Building amenities include 24 hour concierge, rooftop terrace, party/ dining, fitness, yoga studio. perfect for modern urban living. (id:49187)
511 - 448 Burnhamthorpe Road W
Mississauga (City Centre), Ontario
Welcome to this stunning, brand new 2-bedroom plus den corner suite at the iconic M City. Designed for those who appreciate modern aesthetics and functional luxury, this unit offers a perfect blend of style and convenience in the absolute center of Mississauga. Equipped with a premium stainless steel appliance package and a sleek integrated fridge that blends seamlessly into the cabinetry for a clean, modern aesthetic. Wrap-around, wall-to-wall windows flood the entire unit with natural light and offer breathtaking, unobstructed views from every room. This unit includes one parking space conveniently located on the same level as the suite, along with a storage locker. A short walk to Square One Shopping Centre, Celebration Square, and the Central Library. Minutes to the GO Station and MiWay transit hub. Immediate access to Hwy 403, 401, and the QEW. Close proximity to Sheridan College. (id:49187)
5 Crannyfield Drive
Brampton (Fletcher's Meadow), Ontario
~ Wow Is The Only Word To Describe This Fully Finished 2 Bedroom Basement Apartment With A Legal Builders Separate Side Entrance. Located In A Family-Friendly Neighborhood, Close To Parks, Schools, Transit, And All Amenities, This Basement Is Furnished And Has Been Lovingly Maintained! Don't Miss This Fantastic Opportunity To Own A Spacious And Elegant Home That Checks All The Boxes! No Pets! No Smokers! ** Utilities 35% Extra ** (id:49187)
P - 576 Bryne Drive
Barrie (0 West), Ontario
Offering 2,429 s.f. versatile end unit industrial space suitable for retail or office use. Conveniently located near Walmart, Galaxy Cinemas, shopping centres, restaurants, and with quick access to Highway 400. Additional 579 s.f. mezzanine space at $150/month (increasing by $50/month annually) Lease Rate: $16.50/s.f./yr, TMI: $5.75/s.f./yr + HST, utilities. Great opportunity in a high-traffic, amenity-rich area. (id:49187)
503 - 15277 Yonge Street
Aurora (Aurora Village), Ontario
Welcome to Centro Condos in the heart of Aurora, where luxury, convenience, and lifestyle come together seamlessly. This stunning 2-bedroom, 2-bathroom suite offers an exceptional layout complemented by a massive terrace with breathtaking northwest views - Perfect for relaxing evenings, entertaining guests, or enjoying your morning coffee while taking in the skyline and sunset. Step inside to discover a bright, open-concept living space designed for modern living. The spacious living and dining areas flow effortlessly into the stylish kitchen, creating the perfect setting for both everyday comfort and entertaining. The kitchen is beautifully appointed with quartz countertops, stainless steel appliances, a centre island, upgraded cabinetry, and elegant finishes that combine both form and function. Engineered hardwood flooring runs throughout the suite, adding warmth and sophistication to every room. The primary bedroom offers a private retreat with generous space, large windows, and a well-appointed ensuite bathroom. The second bedroom is equally versatile-ideal for guests, a home office, or growing families. Both bathrooms feature contemporary fixtures and quality finishes, enhancing the overall upscale feel of the unit. The true highlight of this home is the expansive terrace-an extension of your living space that provides rare outdoor luxury in a condo. Whether hosting summer gatherings, enjoying quiet evenings, or simply taking in the vibrant surroundings, this outdoor space elevates the entire living experience. Centro Condos offers premium amenities including concierge service, providing both convenience and peace of mind. Ideally located just steps from restaurants, cafes, boutique shops, and everyday essentials, everything you need is within a five-minute walk. Commuters will appreciate easy access to major transit routes, making travel throughout Aurora and the GTA effortless. (id:49187)
20 Sherry Road
Toronto (Clairlea-Birchmount), Ontario
Excellent Investment Opportunity In The Heart Of Scarborough's Golden Mile! Located On A Prime Clean Lot Near Warden Ave And Eglinton Ave, This High-Income-Producing, Brand New Free-Standing Industrial Building Offers Approx. 3,750 Sq. Ft. Of Multi-Tenant Space With Approx. 22-Foot Clear Height. Featuring 3 Motor Vehicle Service Units, Each Unit Includes Two Large Drive-In Doors, A New Heating & Electrical System, And 3-Phase, 200-Amp, 600-Volt Power. All Units Are Currently Leased, Providing Stable Cash Flow With A Strong Cap Rate, And Significant Upside For Future Income Growth Golden Mile Secondary Plan, Which Will Allow For The Redevelopment Of Land Along The New Crosstown LRT Route, End-User Occupancy, Or Redevelopment Potential. Zoning Allows For A Range Of Uses Including Automotive Service, Repairs, Warehousing, Manufacturing, Distribution, And Offices. Conveniently Located Steps From TTC Bus Routes, And Surrounded By Complementary Businesses Including Auto Parts Suppliers And Dealerships. Please Do Not Approach Or Disturb Tenants. (id:49187)
34 Norman Street Unit# 502
Brantford, Ontario
Welcome home to 34 Norman Street, Unit #502 in Brantford’s desirable Fairview/Greenbrier neighbourhood. Located in The Landing, one of the area’s premier condominium communities, this modern unit offers 1 bedroom plus a den, 1 bathroom, and 785 sq. ft. of thoughtfully designed living space. The bright bedroom includes a walk-in closet with in-suite laundry, while the upgraded kitchen features stylish cupboards, countertops, and brand-new stainless steel appliances. A spacious open layout provides flexibility with room for dining or a home office, and sliding doors lead to a large balcony with a quiet view. This unit also comes with 1 parking space and an oversized storage locker. The Landing offers exceptional amenities, including a fitness centre, a rooftop lounge with BBQ stations and gas fireplaces, a bar and lounge area, and a quiet library for relaxing or working. Set in Brantford’s sought-after North End, the location provides convenient access to shopping, dining, schools, parks, and major highway routes — making it ideal for both commuters and those who love to stay close to city conveniences. (id:49187)
773 Warden Avenue
Toronto (Clairlea-Birchmount), Ontario
Excellent Investment Opportunity In The Heart Of Scarborough's Golden Mile! Located On A Prime Lot Near Warden Ave And Eglinton Ave, This High-Income-Producing, Free-Standing Industrial Building Offers Approx. 2.33 Acres. Of Land With Multi-Tenant Spacse With Approx. 20-Foot Clear Height. Featuring Multiple Motor Vehicle Service Units, Office Units, And Retail Spaces. Each Unit Includes Multiple Large Drive-In Doors All Units Are Currently Leased, Providing Stable Cash Flow With A Strong Cap Rate You Won't Find Anywhere Else, And Significant Upside For Future Income Growth With The Golden Mile Secondary Plan, Which Will Allow For The Redevelopment Of Land Along The New Crosstown LRT Route, End-User Occupancy, Or Redevelopment Potential. Zoning Allows For A Range Of Uses Including Automotive Service, Repairs, Warehousing, Manufacturing, Distribution, And Offices. Conveniently Located Steps From TTC Bus Routes, And Surrounded By Complementary Businesses Including Auto Parts Suppliers And Dealerships. Please Do Not Approach Or Disturb Tenants. (id:49187)
107 Hemingford Place
Whitby (Pringle Creek), Ontario
Set in a quiet, established, family-friendly neighbourhood, this updated detached home offers 3+1 bedrooms, 3 bathrooms, and 1,512 sq. ft. of well-planned living space, complemented by a partially finished basement. The main floor features an open-concept layout with smooth ceilings and updated flooring, creating a seamless flow through the principal rooms and excellent natural light. This home delivers $200K in upgrades (2022): a brand-new designer kitchen, three custom-designed bathrooms, new stairs and flooring, and a custom primary bedroom closet. The home was repainted (2025) and the roof replaced (2022). The kitchen serves as a functional centerpiece with quartz countertops, large pantry storage cabinets, a brand-new stove (2026). Updated appliances include a KitchenAid refrigerator (2020) and a Bosch dishwasher (2020) - well-equipped for everyday cooking and entertaining. Outdoor living extends the home's versatility with interlocking stone in the front and back, a lawned backyard, a 14x20 deck (2022), a 10x12 gazebo, and a brand-new shed (2022) - organized, usable areas for dining, play, and seasonal enjoyment. Brand new Garage door (2019). The partially finished basement provides additional flexible living space - ideal for a recreation area, media room, home office, gym, or playroom - and is adaptable to evolving household needs. Mechanicals: furnace, water heater, and air conditioner are owned in full. With its open-concept main floor, designer finishes, and thoughtfully upgraded interior and exterior spaces, 107 Hemingford Place presents a move-in-ready opportunity in a desirable Whitby community - offering a combination of modern design and practical function. (id:49187)
Main - 2377 Salem Road
Ajax (Northeast Ajax), Ontario
Magnificent One Of A Kind Custom Victorian Home Located In The Prestigious Deer Creek Golf & Country Club Estates On A Private 1.32 Acre Lot W/ Oversized Triple Car Garage. Features Hardwood Floors On Main Floor, Turreted Library, Master W/ His & Hers Closet, 6Pc Ensuite W/Jacuzzi Tub. Spacious Family Room W/ Two Walkout To 450 Sq Ft Deck W/ Views Of The Creek-Perfect For Entertaining Guests (id:49187)
1909 - 195 Bonis Avenue
Toronto (Tam O'shanter-Sullivan), Ontario
Luxury Joy Condo, Spacious 1+1 Bedroom, 9 Feet Ceiling, 649 Sq Ft + 37 Sq Ft Balcony. Den With Sliding Door & Can Be Used As Second Bedroom. Laminate Floor T/O. Quartz Counter. One Parking, One Locker, Steps To Mall, Walmart, Supermarket, Bank, Library & Medical Building Etc. Easy Access To Hwy 401/404 And Ttc. Great Amenities, 24 Hrs Concierge, Gym, Party Room. (id:49187)
97 John Bell Crescent
Toronto (Clairlea-Birchmount), Ontario
Welcome to this rare end-unit, 3-storey freehold townhome backing onto a private ravine-offering space, privacy, and exceptional natural light. Totalling approximately 2,197 sq. ft., including the finished lower level, this thoughtfully designed home features 3 bedrooms, 3 bathrooms, quality hardwood throughout, and a highly functional layout ideal for modern living. The main living level showcases a gas fireplace, a spacious eat-in kitchen with ample storage, quality appliances, and large windows - being an end-unit, they fill the home with natural light and ravine views. The third-floor primary retreat is impressively sized, complete with a custom walk-in closet and a 5-piece ensuite. The second floor offers two generous bedrooms with ample closet space and a well-appointed bathroom, ideal for family or guests. The finished lower level provides exceptional versatility, can be used as a home office, recreation room, or potential fourth bedroom. Backing onto a private ravine, this home offers a peaceful setting rarely found in the city. Ideally located close to transit, including TTC bus routes and Warden Subway Station, with excellent connectivity throughout the city. Surrounded by parks, trails, reputable schools, and a wide range of shopping and dining options, the neighbourhood is both family-friendly and convenient. (id:49187)
34 Norman Street Unit# 502
Brantford, Ontario
AVAILABLE FOR LEASE - Welcome home to 34 Norman Street, Unit #502 in Brantford’s desirable Fairview/Greenbrier neighbourhood. Situated in The Landing, one of the city’s most sought-after condominium buildings, this bright and modern unit features 1 bedroom plus a den, 1 bathroom, and 785 sq. ft. of comfortable living space. The open layout includes a stylish kitchen with upgraded cupboards, countertops, and stainless steel appliances, a spacious great room with room for dining or a home office, and sliding doors to a large balcony with a peaceful view. The bedroom offers a walk-in closet with the convenience of in-suite laundry. This unit also comes with 1 parking space. The Landing elevates condo living with luxury amenities: a fully equipped fitness centre, a rooftop lounge with BBQ stations and gas fireplaces, a welcoming bar and lounge area, and a quiet library for work or relaxation. Located in Brantford’s growing North End, you’ll enjoy easy access to shopping, dining, schools, parks, and major highway routes. (id:49187)
201 Fenn Avenue
Toronto (St. Andrew-Windfields), Ontario
Welcome to 201 Fenn Avenue In The Prestigious St Andrew's Neighbourhood of York Mills &Bayview! Newly Renovated Bungalow with 3 + 1 beds, 2 Car Garage. New Laminate Floor on Main Floor. Living Room has wood burning fireplace that flows into the dining room with a garden door to the deck and backyard. Large Fully Renovated Eat In Kitchen With Stainless Steel Appliances. Large Primary Bedroom has a double closet and 3 piece ensuite. Separate Entrance to Basement. Basement Has New Broadloom Hallway and Large Rec Room With Wet Bar. Additional Bedroom In Basement With Parquet Flooring, Closet And Above Grade Window. Office/Den With Shag Carpeting and Above Grade Window off Laundry Room is in the basement. Amazing Location Within Walking Distance To Schools, Parks, Restaurants, Place Of Worship and Public Transportation. (id:49187)
Back Studio Apartment - 335 Palmerston Boulevard
Toronto (Palmerston-Little Italy), Ontario
Furnished Apartment in South Annex. Discover the charm of city living in this inviting studio apartment, ideally located in the heart of Little Italy on picturesque Palmerston Boulevard. Steps from an exceptional selection of cafes, shops, and acclaimed restaurants, this home places you in one of Toronto's most desirable and vibrant neighbourhoods. Set within a beautiful century home, the studio showcases timeless character with tall ceilings and classic wood paneling. Enjoy morning coffee or evening relaxation on your private back porch. Walking distance to transit, shopping, dining, and everyday essentials. Quiet residential setting on a tree-lined street. Perfect for those seeking a true neighbourhood feel - this studio offers a rare opportunity to live in the heart of it all while enjoying the elegance of a heritage home. Tenants pay only 5% of total utilities for the entire house . Utilities are: water & waste disposal, heat, hydro. The landlord will provide monthly bills. The washroom is renovated with a large soaker tub and glass enclosure . The bedroom space has original hardwood floors and a bow window with California shutters. Original French doors bookcase. Walk to College Street , Toronto General Hospital and University of Toronto . Wifi is included. (id:49187)
411 - 195 Mccaul Street
Toronto (Kensington-Chinatown), Ontario
Welcome to your new home at The Bread Company, located at 195 McCaul St! Stunning never lived in 1+ 1 bedroom Bread Condo . $30,000 spent on upgrades. Amenities include Gym , Coworking Space , Party Room and Board Room. Located steps to University of Toronto, Queen's Park , Queen's Park Subway Station, Toronto's major Hospitals (Mount Sinai, Sick Kids, Toronto General, Toronto Western, Women's College Hospital and Princess Margaret). Ideal building for Professionals, Doctors etc. Visitors parking available. (id:49187)
3010 - 19 Bathurst Street
Toronto (Waterfront Communities), Ontario
Spectacular SE-Facing 1-Bed + den Furnished Condo in the Heart of Downtown Toronto! Enjoy stunning views of Lake Ontario and the CN Tower from this bright and modern 1 bed + den, 1 bath unit. Settle in with a spacious 571 sq ft of interior living space and 47 sq ft of balcony space in addition to floor-to-ceiling windows, open-concept layout, sleek kitchen with stone countertops & built-in appliances, and a private balcony with panoramic city & waterfront views. Spacious bedroom with ample closet space. Unbeatable location - steps to the lakefront, Union Station, Financial District, Scotiabank Arena, shops, restaurants & more. Easy access to QEW, DVP, TTC and GO Stations. World-class amenities in a well-managed building. Don't miss this opportunity! (id:49187)
930 Eagle Street N Unit# 9
Cambridge, Ontario
All utilities included! Beautifully renovated multi-unit apartment building in Preston offering modern 576 sq ft 1-bedroom and 785 sq ft 2-bedroom suites. These units combine exceptional value with fresh, contemporary finishes that make coming home feel great. 930 Eagle St N and its suites have been fully updated featuring stainless steel appliances, subway-tile backsplashes, luxury vinyl and ceramic flooring, and bright welcoming spaces. The building offers plenty of parking, with one parking space available for just $35/month and an optional additional space for $75/month each. Suite Pricing: • 1 Bedroom: $1,645/month • 2 Bedroom: $1,795/month. All utilities are included, making budgeting simple and stress-free. Residents also enjoy access to a convenient common laundry coin operated laundry area. Don’t miss this fantastic opportunity to secure a beautifully updated suite in a great Preston location. A place you’ll be proud to call home! Note1: Landlord will charge $225 per season for hydro cost for the tenant to put in their own portable air conditioner unit. Note2: Rooms in photos are virtually staged. (id:49187)
1127 Main Street E
Hamilton, Ontario
Prime Opportunity on Hamilton's Future LRT Route! Discover this professionally renovated mixed-use gem in a high-traffic hotspot, perfectlypositioned for growth along Hamilton's upcoming LRT line. This 2-storey building blends commercial versatility with residential appeal, offering 3 levels of turnkey potential for investors or owner-occupiers. **Commercial Space (Main Floor & Basement):** The 1,000 sq ft main floor is a blank canvas for retail, food service, or office use, featuring forced air HVAC with 3 tons of AC, HRV for fresh air, and plumbing roughins for flexible layouts. Electrical is install-ready for your needs. Descend to the expansive basement with tall ceilings, ductless heat pump, 2 public washrooms, a staff area with kitchen rough-ins, and a full 4-piece bath-ideal for additional income via separate entrance. New gas/electric HVAC, HRV, and 2 hot water tanks serve these levels seamlessly. **Residential Upper Unit:** Bright and open-concept 2-bedroom suite boasts its own forced air furnace, AC, HRV, and tankless hot water heater for efficiency. Access via new staircase and balcony, with separate street entrance for privacy. **Upgrades & Utilities:** Fully modernized with new plumbing, electrical (200-amp service, option for 346/600- voltequipment), insulation in walls/ceilings, exterior doors, and storefront glass windows. Fire-rated construction, interconnected smoke alarms. 2gas meters (1 main/basement, 1 upper), 1 water meter, 1 electrical meter with separate panels and smart monitoring. New everything ensure slow maintenance. **Parking & Access:** Space for 2 cars (1 main, 1 upper) plus nearby lot options. Separate entrances enhance functionalitystorefront for commercial, street for residential. Priced for savvy buyers, this property promises strong ROI in a booming area. Don't miss outschedule a viewing today! (id:49187)
86 Township Park Road
North Algona Wilberforce, Ontario
Welcome to this exceptional waterfront retreat where comfort, flexibility, and natural beauty come together. This well-maintained split-level home offers the perfect mix of year round living and cottage style enjoyment. With four bedrooms, three bathrooms, and multiple living areas, it's ideal for families, or anyone drawn to life on the water.Inside, the home is bright and welcoming, with large windows that capture calming waterfront views and fill the space with natural light. The split-level layout provides functional separation while maintaining a connected flow. The kitchen is the heart of the home, featuring ample counter space, generous cabinetry, and easy access to the dining and living areas, making it perfect for both daily living and entertaining. The living room is warm and comfortable, with scenic views. The fully finished lower level extends your living space and features a cozy fireplace, creating the perfect setting for a family room, movie nights, or a recreation areaAll four bedrooms are well-sized and versatile, while three bathrooms provide convenience for busy households and visitors alike. Step outside and the true lifestyle appeal begins. The shoreline offers a gradual entry where you can walk out approximately 400 feet in waist/chest deep water ideal for swimming and wading. In winter, this same area becomes a perfect spot to create your own backyard skating rink.The yard offers practical outdoor features, including a partially fenced area for pets or children and a separate 20 x 40 foot fully fenced garden for those who love to grow their own produce or flowers. A 15 x 25 foot detached shop adds valuable storage or workshop space for tools and toys.Enjoy swimming, gardening, skating, and relaxing by the water in every season. This is a property that supports an active, outdoor-oriented lifestyle while delivering the comforts of home. Waterfront living, four seasons a year, done right. (id:49187)
970 Cameron Street
Ottawa, Ontario
Investors/developers take note! This beautiful 5-acre lot, located in a tranquil area of Ottawa, offers the perfect balance of nature and convenience. Nestled close to water, this property provides a serene atmosphere, making it an ideal location for those seeking a peaceful, waterfront retreat. With V1E zoning, the lot falls under the Village Residential First Density Zone, Subzone E, which ensures that the area maintains its charming, low-density residential character. The V1E zoning permits detached dwellings, making this lot perfect for building a dream home or cottage. Whether you're looking to build a family home or a quiet getaway, this property offers ample space for privacy, outdoor activities, and a connection to nature, all while being just moments away from the beauty of the nearby water. This lot is a rare opportunity for those who value both proximity to water and a peaceful, residential setting within Ottawa's picturesque landscape. (id:49187)
23 Allister Drive
Middlesex Centre (Kilworth), Ontario
MODEL HOME NOW COMPLETE & READY FOR VIEWING! Discover Kilworth Heights West, one of the region's most exciting new communities, where Werrington Homes presents a collection of thoughtfully designed residences combining modern style, quality construction, and outstanding value. Starting from $849,900, choose from six well crafted floorplans offering 3 or 4 bedroom layouts ranging from 1,751 to 2,232 sq ft above grade, designed to suit today's modern lifestyles. Generous lot sizes, larger than many new builds by today's standards, provide added outdoor space and curb appeal, with select lots offering desirable lookout basement options. Since 2014, Werrington Homes has been recognized for delivering elevated finishes at an approachable price point. Standard features include brick and hardboard exteriors, 9 ft ceilings on the main level with raised basement ceilings, hardwood flooring throughout the main floor, generous kitchen and countertop allowances, second floor laundry, paver stone driveway and walkways, abundant pot lighting, and a stunning 5 piece primary ensuite complete with tile and glass shower and relaxing soaker tub. The bright lower level features oversized windows and increased ceiling height, creating outstanding potential for future living space. Buyers may follow pre designed basement layouts featuring a recreation room, additional bedroom and bathroom, or customize the space to suit their needs. Located in the welcoming community of Kilworth, steps from Komoka Provincial Park, scenic river trails, parks, excellent schools and everyday amenities, with quick access to Highway 402 and only minutes to London. Enjoy the perfect balance of small town charm and city convenience. Photos and virtual tour showcase the Oakwood model home available for scheduled viewings. Some images may include optional upgrades. See site plan for available lots. Secure your lot today and move into your brand new home by Fall 2026! (id:49187)
45 - 3400 Castle Rock Place
London South (South W), Ontario
Welcome to this beautifully maintained 2019-built condo townhouse offering 4 spacious bedrooms, 3.5 bathrooms, with a fully finished basement with a bedroom and full bath - perfect for extended family or guests. This bright and modern home is carpet-free throughout (except stairs) and boasts a separate living room with large windows, allowing natural sunlight to fill the space all day long thanks to the unobstructed front view with no home in front. The open-concept layout flows into a stylish kitchen with quality finishes and dining area, while upstairs features three generously sized bedrooms, including a primary suite with ensuite bath. The laundry room's is fully finished with new flooring , large closet for storage. and the convenient full bath with walk in shower. This is an incredible home offering outstanding quality and value with convenient access to 401/402, close to public transportation , and to amenities including restaurants, shops, banks, grocery stores. Its ideal location within the castle Rock complex offers privacy and quite enjoyment, not to be missed! (id:49187)
987 Griffith Street
London South (South K), Ontario
Super opportunity for any sized family or multi-generational living in this gorgeous & meticulously updated 3+1 Bedroom, 3.5 Bath home with finished walkout lower level all situated in popular BYRON SOMERSET community! This home must be seen in person to fully appreciate size, condition and features! HIGHLIGHTS: attractive curb appeal w/landscaped gardens, multi-car drive & beautiful insulated front door entry system (2018) w/tempered glass sidelights; grand 2-storey foyer; elegant decor & wall colours; plenty of natural light; engineered hardwood floors on main floor & upper hallway (2017); formal living room; awesome open plan layout between kitchen & dining area boasts full kitchen reno (2017) w/classic white cabinetry by CUSTOM MENNONITE FURNITURE, granite countertops, island, walk-in pantry + quality SS appliances; main floor family room w/wood/f/place; main floor laundry & powder room w/new floating vanity (2025); 3 very spacious bedrooms and 2 baths on the upper level boast gorgeous primary w/dual closets & luxurious 5pc ensuite (2016) w/in-floor heat, glass shower, dual sink vanity & stand alone tub; the lower level is perfect for family relaxation, entertainment, extended guest stays or in-law set up boasting updated carpet (2022), large recreation room w/gas/f/place insert, walkout to rear yard, full kitchenette w/appliances, dining area, 4th bedroom, 4pc bath + plenty of storage & utility space; the fully fenced rear yard affords privacy & glorious shade in those hot summer months w/sundeck, lower patio, garden shed & ample grass space for kids or pets. Added features: all updated vinyl windows, main level eavestroughs & downspouts-2023, roof shingles-2015, insulated carriage-style garage door-2013, furnace & AC-2007, hot water heater owned, C/VAC + more. Walking distance to public elementary school, transit, parks, Byron shopping & fantastic Boler Mountain skiing & adventure park! (id:49187)
278 Ivey Crescent
Cobourg, Ontario
Experience the luxuries of a custom home with the convenience of being close to important amenities in a highly sought after Cobourg neighbourhood. 278 Ivey Crescent is a 2+2 bedroom, 3 full bathroom bungalow that checks all of the boxes, and then some. After walking up the nicely landscaped front entrance, you'll enter the inviting foyer and immediately feel welcome. The massive eat in kitchen is complete with a breakfast bar island, quartz countertops, a walkout to the backyard and is seamlessly connected to the expansive sun filled living room. This open concept area of the home is an entertainer's dream. Just off the kitchen is a formal dining room, perfect for hosting the family on those special occasions. The primary bedroom has everything you'd want; his and hers closets, large windows overlooking the peaceful backyard and a 5-piece ensuite that was tastefully remodeled in 2024. Completing the main floor is a 2nd large bedroom, 4-piece bath and main floor laundry room with separate entrance to the 2 car garage. Heading downstairs doesn't lead to your typical basement. This basement has 2 huge bedrooms, each with a walk in closet. Also on this level is a 4-piece bath. This space is perfect for children or keeping guests extremely comfortable. The rec room has plenty of space to use as you wish, including a wet bar. Additional features that set this basement apart are the sauna room and home office set up. If you weren't already sold, checkout the awesome backyard where you'll find a Beachcomber hot tub, professional landscaping and multiple outdoor living areas for you to relax in. Located minutes from the 401 and key amenities, 278 Ivey Crescent is the perfect combination of convenience and luxury. (id:49187)
2132 County 10 Road
Cavan Monaghan (Cavan Twp), Ontario
A Truly Spectacular 182-Acre Property Nestled Among The Rolling Hills Of Cavan, This Rare Offering Is Currently Enjoyed As A Hobby Farm And Features A Beautiful Blend Of Workable Farmland, Mature Forest, Sweeping Countryside Views And Endless Opportunity For Outdoor Adventure. The Charming Century Farmhouse Has Been Lovingly Maintained And Is Filled With Character Including Original Wood Trim, Vintage Door Mouldings, High Ceilings, An Original Staircase And Wood Plank Flooring. The Main Floor Includes A Spacious Kitchen, A Renovated 3-Piece Bathroom With Laundry, A Large Dining Area With A Newly Installed Woodstove, A Newly Built Family Room And A Fabulous Mudroom With Shiplap Accents. The Living Room Is Generously Sized With Stunning Millwork, And An Additional Main-Floor Room Offers Flexible Use As A Bedroom, Dining Room Or Den. Upstairs Features An Office Nook With A Beautiful Arched Feature Window, A Large Primary Bedroom, A Second Bedroom And A 3-Piece Bathroom With Tub. The Property Also Includes Several Outbuildings, Making It Ideal For Anyone Needing Significant Shop Or Storage Space. A Beautifully Restored Century Barn Houses Cattle In The Lower Level (Currently Hobby Use) Complete With 2 Fenced Pastures With Hotwire, Feeders And Water. The Upper Level Has Been Transformed Into An Incredible Entertaining Space With A Bar And Panoramic Rural Views, Perfect For Private Gatherings. Additional Structures Include A Newly Built Chicken Coop And A Second 30 X 60 Barn Ideal For Storage Or Workshop Use. Located Just Off County Road 10 North Of Highway 115, This Extraordinary Property Offers Unmatched Privacy, Accessibility And 182 Acres Of Pure Countryside Living! (id:49187)
463 Victoria Street
Kingston (Central City East), Ontario
Discover a solid investment opportunity in the heart of Kingston's university district with this well-maintained Queen's student rental property, ideally located within walking distance to campus, downtown amenities, transit, and shopping. This charming 2-storey all-brick home offers both character and functionality, complete with dedicated parking-an added bonus in this high-demand location. Inside, the home features five spacious bedrooms and two fully updated bathrooms, making it an excellent option for student rental income. The main level includes convenient dedicated laundry area, a large kitchen with updated cabinetry and appliances, a separate pantry, and a dining area perfect for shared meals or study sessions. The generous layout continues outdoors with a large deck and a fully fenced backyard, providing private outdoor space for tenants to relax and enjoy. A full unfinished basement provides excellent potential for future expansion. With the right plans and approvals, the lower level could be finished to add additional bedrooms or living space, further increasing the property's rental capacity and investment return. With hardwood flooring and classic architectural details, the home retains its original charm while benefiting from important modern updates. Recent improvements include updated windows, roof, gas furnace, central air, and modern bathrooms to ensuring comfort and lower maintenance for years to come. Move-in ready and attractively updated, this property is an ideal opportunity for investors seeking reliable rental income or for families looking to secure housing for a student while offsetting costs. Whether you're entering the Kingston market for the first time or expanding your portfolio, this property delivers location, character, and strong investment potential. (id:49187)
44 Dunnigan Drive E
Kitchener, Ontario
Welcome to 44 Dunnigan Drive!** A stunning raised bungalow located in the desirable Kitchener area, offering a tranquil and peaceful setting. This beautiful home features a spacious layout wit a large kitchen perfect for family gatherings and entertaining. Step outside to enjoy the expansive backyard and a deck ideal for summer barbecues and outdoor relaxation. With a total of 4 bedrooms, 2 living rooms this property provides ample space for family and guests. Don't miss the opportunity to own this exceptional home in a prime location. **Key Features** -Raised bungalow design -Prime Kitchener location -Quiet, family-friendly location -Spacious kitchener -Large backyard wit deck -4 Bedrooms (id:49187)
206 - 1285 Queen Street E
Toronto (Greenwood-Coxwell), Ontario
Welcome to The Poet, an intimate boutique residence in the heart of Leslieville. This highly sought after 2nd floor corner suite offers desirable north exposure and beautiful natural light throughout the day, with open views along vibrant Queen Street East. Thoughtfully designed, this spacious 2 bedroom plus large den layout stands apart. The second bedroom includes an east-facing window that brings in gorgeous morning light, creating a bright and comfortable space. The oversized den offers true flexibility and is ideal for a dedicated home office, library, nursery, or guest area. The open concept living and dining space flows seamlessly from a sleek modern kitchen with integrated appliances and contemporary cabinetry. Nine-foot ceilings and floor to ceiling windows enhance the sense of space and light, while the corner positioning adds privacy and an airy feel throughout. A standout feature is the generous 119 square foot balcony, accessible from both the living room and the primary bedroom. This expansive outdoor space truly extends your living area and provides the perfect setting for outdoor dining, entertaining, morning coffee, or relaxed evenings. For added convenience, the locker is located right outside the unit. Residents enjoy premium building amenities including a concierge, rooftop Sky Garden with gas BBQs and lounge seating, a fully equipped and modern gym, a stylish party room with wet bar, theatre screen and plush seating, a pet spa, an in-house bike repair station, and direct access to Maple Leaf Forever Park. With the 24 hour Queen streetcar just steps from the door and the Martin Goodman Trail nearby, this location offers seamless connectivity in one of Toronto's most sought-after neighborhoods. (id:49187)
310 - 171 Shanly Street
Scugog (Port Perry), Ontario
Spacious corner unit in sought after Bayview Condominium located in historic Port Perry. Short stroll to downtown shops, restaurants, lakefront park and marina. This 1100 sf ,2 bedroom, 2 bathroom unit is the largest of the 2 bedroom units and is the only model that offers both east and west exposure with 2 totally private balconies. Ensuite laundry and storage. 9 ft ceilings. Capability to install electric vehicle charging station at buyer's expense. 3 walkouts with city and lake views. Please note that parking spot is #38 ( (legal Level A unit 37) (id:49187)
102 Erika Crescent
Hamilton, Ontario
Welcome to 102 Erika Crescent. Lovely two story detached home in desirable mountain area with 4 bedrooms, three and a half baths. Main floor offers living room, dining room, family room, kitchen laundry, and powder room. Second floor offers 4 good sized bedrooms, hardwood floor. granite counter top, many pot lights, Super clean, freshly painted. Concreate patio in the backyard. (id:49187)
362 Pommel Gate Crescent
Waterloo, Ontario
Discover 362 Pommel Gate Crescent, a spacious and well-appointed home nestled in Waterloo’s highly sought-after Beechwood neighbourhood. Offering more than 3,000 sq. ft. of finished living space, this property features five well-proportioned bedrooms, a welcoming foyer, a sun-filled living room with fireplace, and distinct dining and lounge areas ideal for everyday living and entertaining. Recently refreshed and set on a mature, tree-lined lot, the home also includes a finished basement providing additional flexibility and living space. Tenants will enjoy exclusive access to Beechwood community amenities, including a pool, tennis courts, and clubhouse. Conveniently located near top-rated schools, parks, walking trails, and just minutes from the University of Waterloo, this home is an excellent option for students, faculty, or families. A rare leasing opportunity in one of Waterloo’s most desirable neighbourhoods. (id:49187)
4789 St Clair Avenue
Niagara Falls, Ontario
Sold as is, where is basis. Seller makes no represenations and/or warranties. All room sizes approximate. (id:49187)
307 - 213 Leonard Street
North Bay (College Heights), Ontario
Welcome to your new home in this charming 2-bedroom, 1-bathroom condo, perfectly situated in a highly desirable condominium building. As you step inside, you'll discover a thoughtfully designed space with updated flooring in both the kitchen and bathroom, ensuring a fresh and contemporary feel. The eat-in kitchen has ample cabinets and features stunning quartz countertops that provide ample space for meal preparation and entertaining. The 4 piece bathroom is equipped with a granite vanity, adding a touch of luxury to your daily routine. One of the standout features of this condo is the balcony with Northern exposure, offering a serene space to unwind and enjoy the outdoors. For your convenience, you'll find laundry facilities located on the same level as your unit. Additionally, the condo includes one designated parking spot with ample visitor parking available, ensuring hassle-free parking for both you and your guests. Don't miss the opportunity to make this delightful condo your new home. With its prime location and tasteful updates, it offers a perfect blend of comfort and convenience. Schedule your viewing today and experience all that this wonderful condo has to offer! (id:49187)
905 - 550 North Service Road
Grimsby (Grimsby Beach), Ontario
9th-floor unit at the Waterview Condominiums featuring a generously sized balcony with stunning views of Lake Ontario, 2 bedrooms, and 2 full bathrooms, close to all major amenities. Property Sold "As Is, Where Is" basis. Seller makes no representation and/ or warranties. (id:49187)
1503 - 299 Mill Road
Toronto (Markland Wood), Ontario
Welcome To Millgate Manor! This Premium, Renovated Corner Unit Offers 1,180 Sq Ft Of Stylish Living Space, Including A Private Balcony With Unobstructed East-Facing Views. The Sleek Kitchen Features A Central Island With Breakfast Bar, Stainless Steel Appliances, And Ample Storage. The Spacious Dining Area Seamlessly Connects To The Living Room, Making It Ideal For Relaxing Or Entertaining Guests. The Large Primary Bedroom Boasts A Modern Ensuite And Generous Wall-to-Wall Closet Space. Two Additional Bedrooms With Large Closets Offer Comfort And Versatility, While A Second Full Bathroom Provides Added Convenience For Family Or Guests. Enjoy Updated Flooring Throughout, Ensuite Laundry, And A Large Ensuite Storage Room. With Access To Fantastic Building Amenities Including An Exercise Room, Indoor And Outdoor Pools, A Party Room, And More. Located Just Steps From The TTC, With Easy Access To Highways, Shopping, Dining, Entertainment, And ParksThis Home Offers The Perfect Blend Of Comfort, Style, And Convenience. (id:49187)
132 - 251 Manitoba Street S
Toronto (Mimico), Ontario
Welcome to your New Home. This 2 storey condo located in the heart of Etobicoke, offers everything you need. Empire Phoenix is a newly built condo that has amazing amenities such as rooftop patio, outdoor pool, party rooms, game rooms, city views of Toronto, sauna, steam shower, lounge lobby and a full gym. This walk out unit with street access is 2 bed, 1.5 bath with over 1000 sqft of living space and parking included. It has a functional open concept layout with modern finishes. Updated lighting, washroom accents, custom electric fireplace feature wall and custom window blinds are a beautiful addition. Unobstructed Park views with private access to your unit is perfect for young families and pet owners. The unit oversees the new park that is a wonderful addition to the community and has a running track, soccer field, water park and gated dog park. This unit is close to shops, the QEW, Lakeshore, Downtown Toronto, parks, public transit, GO Mimico and more. Don't miss the opportunity to own in this thriving area. (id:49187)

