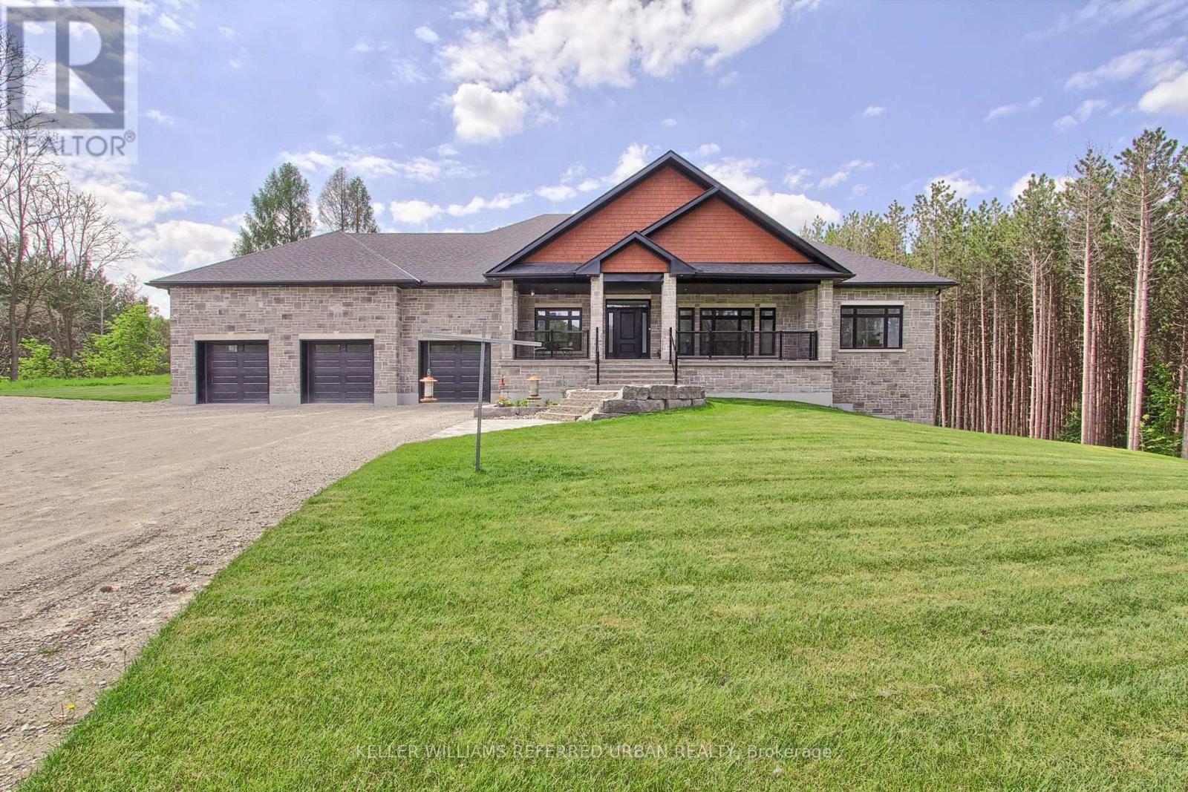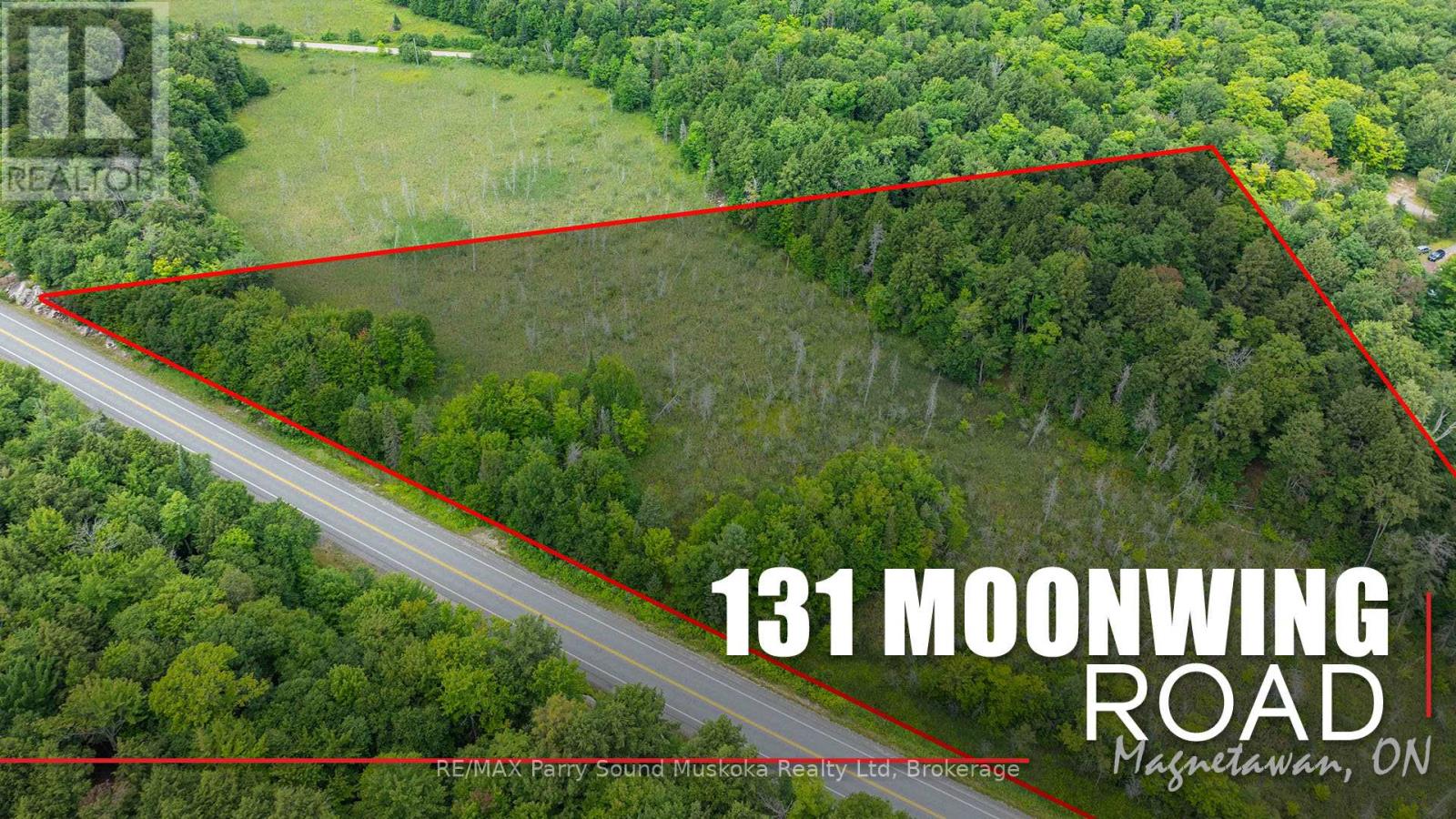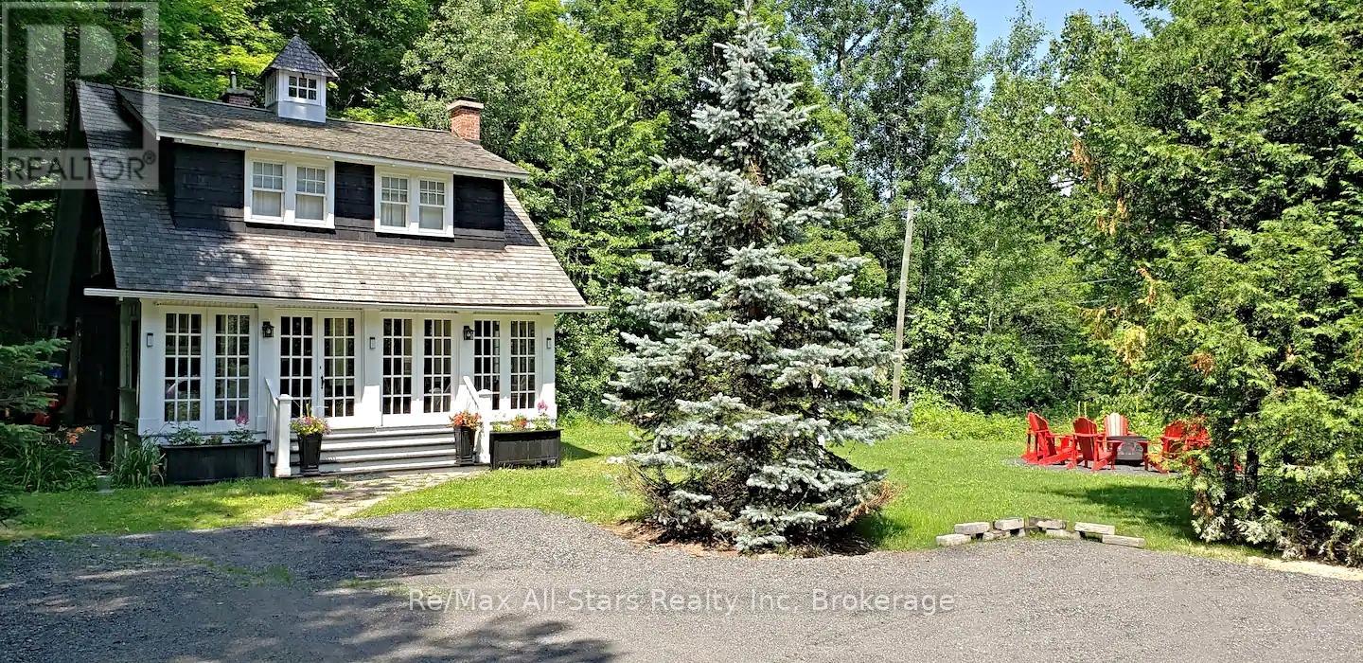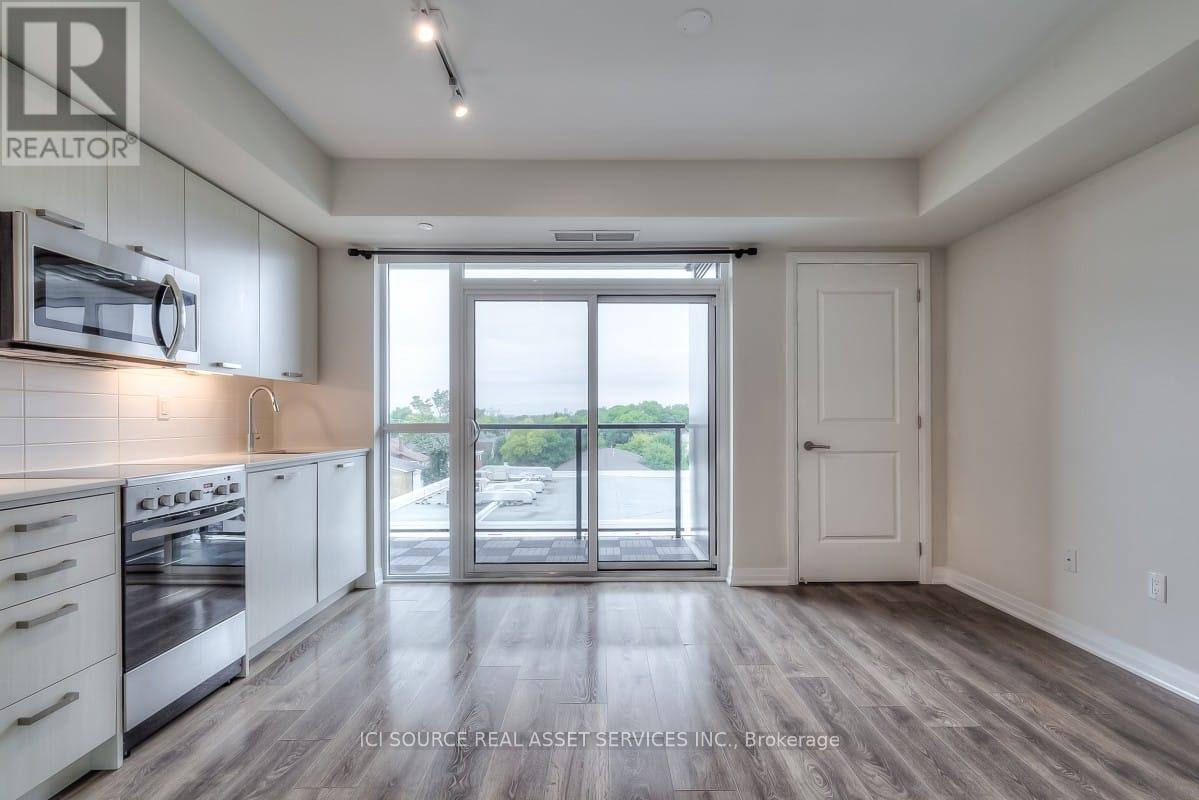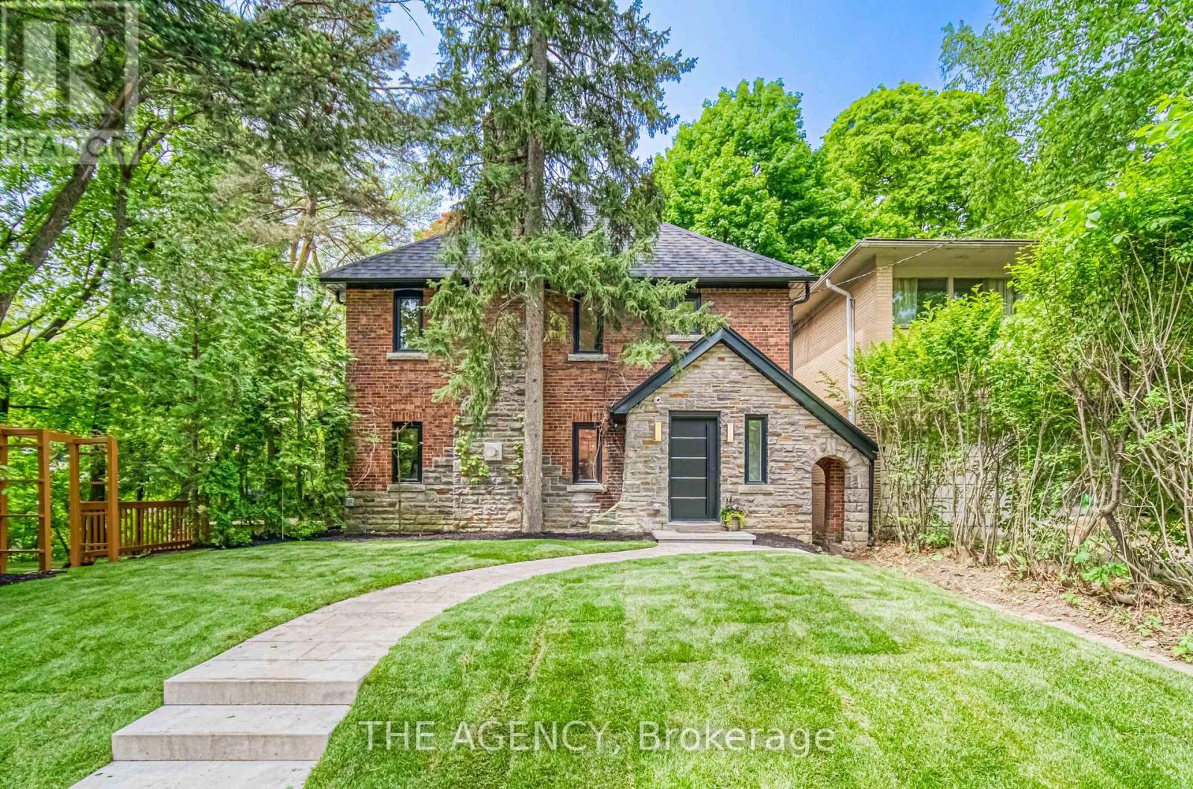24 Old Mosley Street
Wasaga Beach, Ontario
Top 5 Reasons You Will Love This Home: 1) Located just a 2-minute walk to Beach 2, this charming year-round home or cottage retreat is being sold fully furnished including everything you need to start living you dream lifestyle 2) The large eat-in kitchen offers ample cupboard and counterspace, updated stainless-steel appliances, and room to gather, perfect for cooking, hosting, or relaxed family meals 3) Designed for unwinding, the private outdoor space features a two-level deck, a flagstone patio with a firepit, twinkle lights, and mature trees for natural ambiance 4) With three bedrooms, a full 4-piece bathroom, laundry, and a bright sunroom, this home presents both function and flexibility for everyday living or weekend getaways 5) Room for up to five vehicles, three storage sheds, and the bonus of full municipal water and sewer services, a rare find in a beachside property. 1,019 above grade sq.ft. Visit our website for more detailed information. (id:49187)
138 Valleymede Drive
Richmond Hill (Doncrest), Ontario
Great Opportunity In High Demand Bayview/Hwy 7 Neighbourhood. 3500+Sq.Ft Detached Home. 5 Bedroom + 2 In Bsmt. Luxury Renod Kitchen, Recently Renod Baths. Master Suite Has 6Pc Bath + Huge Walkin Closet. Fully Finished Basement. Yard Fully Fenced And Stone Covered. Backs To Community Park. Transit At Your Door To Go Train. (id:49187)
2705 14th Line
Innisfil, Ontario
Nestled on a tranquil 3.25-acre estate and surrounded by mature trees, this custom-built residence is where nature and luxury live in perfect harmony. A private, tree-lined driveway welcomes you to over 5,000 square feet of thoughtfully crafted living space, offering a rare blend of elegance, energy efficiency, and serene country living, all just minutes from city convenience. From the beautifully landscaped front yard to the expansive covered porch, every detail invites you in. Inside, an open-concept layout with soaring 10-ft ceilings and oversized windows fills the space with natural light. The living area, framed by vaulted ceilings, centres around a beautiful fireplace that adds warmth and charm on chilly evenings. The chefs kitchen is an entertainers dream, complete with a large centre island, premium appliances, and direct access to a sprawling rear deck, ideal for barbecues and gatherings. The adjacent dining room offers seamless hosting potential. Designed for privacy, the split-bedroom layout features a stunning primary suite with a walk-in closet, spa-like ensuite, and private deck access. Two additional bedrooms overlook the treed yard and share a Jack & Jill bathroom. A bright main-floor office, centrally located powder room, and well-appointed laundry room with garage access complete the main level. The lower level offers excellent in-law suite potential, combining style and comfort. A second kitchen with island and walk-out to the yard complements the spacious living area with large windows and a fireplace. Two generous bedrooms share a Jack & Jill bath, while an additional full bath, large storage space, and garage access adds additional function and flexibility. Outside, expansive lawns and a charming barn invite endless possibilities, whether for a workshop, studio, or future conversion. Located minutes from Hwy 400, Tanger Outlets, and a short drive to Barrie or Bradford, this is luxury countryside living in perfect harmony with nature. (id:49187)
131 Moonwing Road
Magnetawan (Ahmic Harbour), Ontario
A stunning 6 acre building lot in Magnetawan with lush forest, a serene gated entrance in and some cleared area so you can start building your cottage country family home/getaway soon. On a municipal maintained road, a short distance off highway 124. A quiet location with good privacy being at the end of the street . Hydro at the road. A beautiful, large wet area with the soothing sounds of mother nature and wildlife. Crown land just down the road which leads to a river and lake. Boat launch just an approximate 5 minute walk or 1 minute drive away. Why pay the waterfront taxes when you can have access to large Ahmic Lake, a chain of lakes nearby for plenty of boating. Short drive to Magnetawan for waterfalls, shopping, museum, snowmobile trails, hiking, restaurants, parks and beaches. Or visit Sundridge just 20 mins away with public and elementary schools. Parry Sound 35 minutes away with hospital, theatre of the arts, multiple schools and large stores to shop. Your Moonwing Road property is ready for you to build memories on it! Click on the media arrow for video. (id:49187)
1037 Glenmount Road
Lake Of Bays (Ridout), Ontario
This charming 1930's vintage updated house is fully furnished and turnkey. Just bring your suitcase! Suitable for a professional couple. 1100 sqft living space with main floor kitchen, dining, living area, 3 bedrooms and 3pce bath are on the 2nd level. A bright 3 season porch is extra space for lounging. A private and level yard for enjoying. It is situated close to both villages of Baysville and Dorset and 20 minutes from Huntsville or Baysville. A quiet area with picturesque roads and trails to walk along the lake. The central location of the property leaves you with easy access to the Lake of Bays through two public entry points and a boat launch and there area marinas close by. Lots of recreational opportunities in the area such as curling, fishing, golf, watersports, sailing, tennis, skating and many community events. Restaurants, LCBO, craft brewery and amenities are close by. No pets or smoking due to the owners allergies. Minimum 6 month rental term. Tenant Pays: Heat, Hydro, Internet, Tenant Insurance, any interior damage fees or furniture damage incurred during the tenancy, Snowplowing, Snow shoveling is the responsibility of the tenant. (id:49187)
518 - 2301 Danforth Avenue
Toronto (East End-Danforth), Ontario
Stylish 1-bdrm + den suite in the Canvas condo building located near Danforth and Woodbine. Featuring an open concept kitchen and living room with floor-to-ceiling windows, one 4-piece washroom and private balcony. Unit Amenities:-Stainless Steel Appliances-Dishwasher-In-suite Laundry-Central A/C-Assigned Storage Locker Building Amenities:-Gym-Rooftop Terrace-Party Room-Games Room-Concierge Conveniently located walking distance from Sobeys, Valu-Mart, Shoppers Drug Mart and a variety of restaurants and cafes, and parks. For the commuter, enjoy quick access to the TTC and GO Train as Woodbine, Main and Danforth GO stations are all a short walk away. $2150/month + hydro and water. Available October 11th, 2025. *For Additional Property Details Click The Brochure Icon Below* (id:49187)
10 Bonnycastle Drive
Clarington (Bowmanville), Ontario
LOCATED IN A BEAUTIFUL NEIGHBOURHOOD OF BOWMANVILLE. LOCATED CLOSE TOHIGHWAY 401, SCHOOLS, PARKS, REC CENTRES, SHOPPING MALLS. LARGE MASTERBEDROOM WITH PRIVATE ENSUITE AND WALK IN CLOSET. FULLY FENCED BACKYARDIS PERFECT FOR ENTERTAINING. FINISHED BASEMENT INCLUDING EXTRA LIVINGSPACE FOR A HOME GYM/ RECREATIONAL ROOM. (id:49187)
16 Duncannon Drive
Toronto (Forest Hill South), Ontario
Welcome to 16 Duncannon Drive! a masterfully reimagined residence in the heart of prestigious Forest Hill. This beautifully redesigned home offers the perfect blend of timeless elegance and modern luxury, situated on a coveted street just steps from top-tier schools, parks, and vibrant local amenities. Every inch of this exceptional property has been thoughtfully renovated with high-end finishes and meticulous attention to detail. The chefs kitchen is a true showpiece, featuring a Wolf gas cooktop, double wall ovens, a fully paneled refrigerator, and sleek custom cabinetry and separate serveryideal for both everyday living and entertaining in style. The spacious living and dining areas are centered around a stunning gas fireplace, creating awarm and inviting atmosphere. Wide-plank hardwood floors, refined millwork, and expansive windows complete the sophisticated design. Upstairs, the luxurious primary suite offers a private retreat, complete with a custom dressing room and spa-inspired ensuite. Additional bedrooms are generously sized, offering comfort and versatility for family or guests. A rare find in Forest Hill, the home includes a private attached garage and a double driveway, offering ample parking in a highly walkable neighborhood. Don't miss this opportunity to own a turnkey home in one of Toronto's most sought-after locations. (id:49187)
Lower - 9 Coulson Avenue
Toronto (Forest Hill South), Ontario
Forest Hill Village Gem! Bright And Sun-Filled Lower Level 2 Bedroom Apartment. Large Primary Bedrooms, Private Washer/Dryer And Ample Storage In An Unbeatable Location. Private Separate Entrance. Large Fire Escape Windows. Steps To The Park, Forest Hill Village, Public Transportation And All Amenities. (id:49187)
1808 - 11 Bogert Avenue
Toronto (Lansing-Westgate), Ontario
Welcome To 11 Bogert Ave Unit 1808, Iconic Emerald Park Condo! A Prime Location In The Heart Of Yonge & Sheppard, North York! This Beautiful 2+1 Beds, 2 Baths Corner Unit Features Floor To Ceiling Windows With City View, Impressive 9 Ft Ceilings, And Elegant Laminate Floors Throughout. Spacious Living Combined With Dining Area And An Open Concept Kitchen With Center Island. Primary Bedroom Boasts 4 Pc Ensuite And Floor To Ceiling Windows. Experience Top-Tier Amenities, Including Indoor Pool, Gym, Sauna, Whirlpool, Rooftop Patio & Garden, Media & Party Room, Guest Suites, Games Room, And 24/7 Concierge. This Vibrant Neighborhood Offers Unparalleled Convenience, With Everything You Need Just Steps Away. Direct Indoor Access To Sheppard-Yonge Subway, Just Steps To Whole Foods Supermarket And Groceries, Cafe/Restaurants, Entertainment & Cinemas, Educational Institutions, Medical, Legal & Bank Services, And Magnificent Office Towers. Only 3 Mins Drive To Hwy 401 And Quick Access To Hwy 404 And DVP. (id:49187)
102 - 161 Roehampton Avenue
Toronto (Mount Pleasant West), Ontario
Discover Unit 102 at 161 Roehampton Avenue - a rare chance to own a stylish two-level townhouse in Mount Pleasant West! Offering appr. 1,176 sq. ft. of living space (per builders plans), this beautifully designed residence offers the perfect blend of private home comfort & condo convenience, situated in one of Toronto's most vibrant neighborhoods. Upon entering, you'll be greeted by a combined dining area & sleek kitchen w large breakfast island, complemented by a bright, open-concept living rm ideal for both relaxation & entertaining. Enjoy the luxury of dual private entrances: a charming enclosed front terrace w gated street access, & a rear entrance that leads directly to the building's amenities, including elevators, gym, & 24-hour concierge service. The main floor also features a generously sized coat closet & a convenient 3-piece bathroom. Upstairs, you'll find a versatile family rm/home office on the landing, a walk-in laundry room with extra storage, & a second full bathroom. The primary suite is a serene retreat, complete w a double-sink ensuite & a large walk-in closet with custom organizers. The second bedroom also offers a double-door closet w built-in shelves. Outside, enjoy your private 163 sq. ft. terrace w a gas BBQ hook-up & garden hose tap. Building. amenities include a rooftop terrace w an outdoor lap pool, hot tub, lounge area, BBQs & skyline views. Other features include a fully equipped gym, steam room, party room, games lounge with a golf simulator, billiards, pet wash station (1 dog up to 75 lbs permitted), & guest suites available for rent ($150/night). Bike storage & paid visitor parking are also available. Perfectly located near the Eglinton LRT, subway, TTC, & surrounded by top-rated schools, boutique shops, trendy restaurants, bars, cafes, & parks. With a Walk Score of 97, this location is a Walkers Paradise. Whether you're a professional, couple, or growing family, this townhouse offer unmatched value & location. Don't miss out! (id:49187)
129 - 1 Benvenuto Place
Toronto (Casa Loma), Ontario
Sophisticated and serene main-level suite in the emblamatic Benvenuto. This beautifully redesigned 1-bedroom plus den residence offers 956 sq. ft. of refined living, with no need for elevators simply valet your car & walk right in from the main floor for ultimate ease and privacy. Thoughtfully renovated to enhance functionality and flow, the kitchen has been expanded and features a large island, marble countertops, and a clean, modern layout ideal for entertaining. Wide-plank white oak herringbone flooring runs throughout the space, adding timeless elegance. The spa-inspired bathroom is generously sized, with striking hexagon tile, a seamless glass shower equipped with full body jets and a rain shower head, plus a large double-sink vanity with excellent storage. The bedroom includes custom wall panelling, a smartly designed walk-in closet and semi-ensuite access to the bath. A separate den, accessible through sliding doors, offers a flexible space for a home office or reading nook. West-facing exposure brings in soft afternoon light, complementing features like the custom built-ins throughout, custom built ins in the living room and den w/lighting, and remote controlled blinds. Enjoy the comfort and security of valet parking and the prestige of living in a mid-century architectural gem also home to the celebrated Scaramouche Restaurant. An ideal choice for those looking to downsize in style or enjoy a turnkey pied-a-terre with unmatched convenience. (id:49187)



