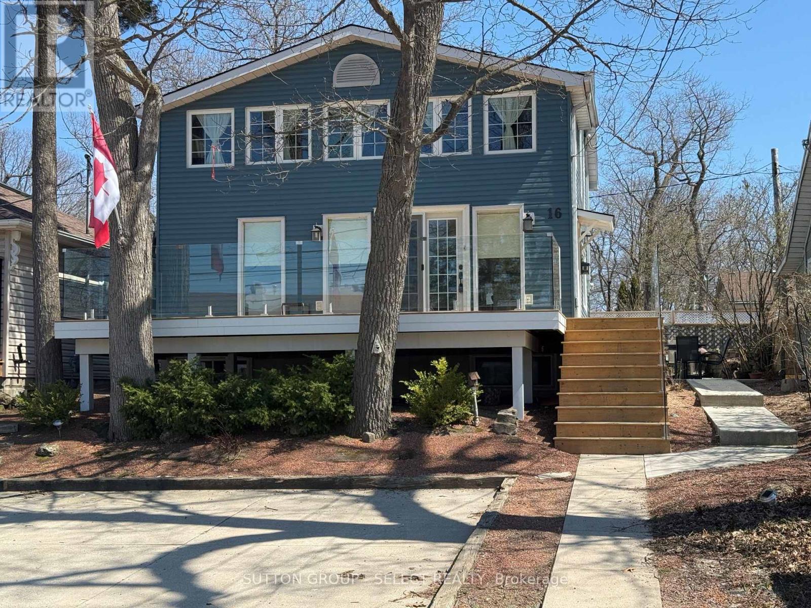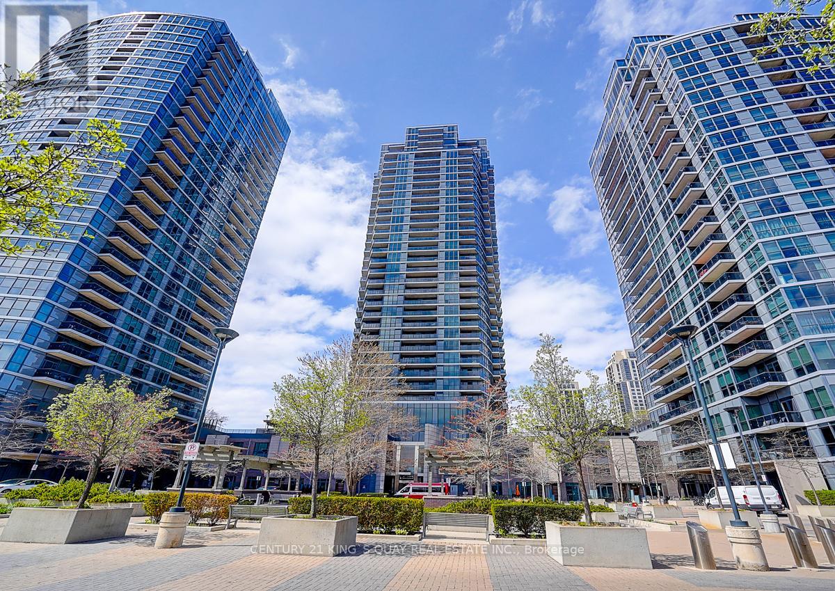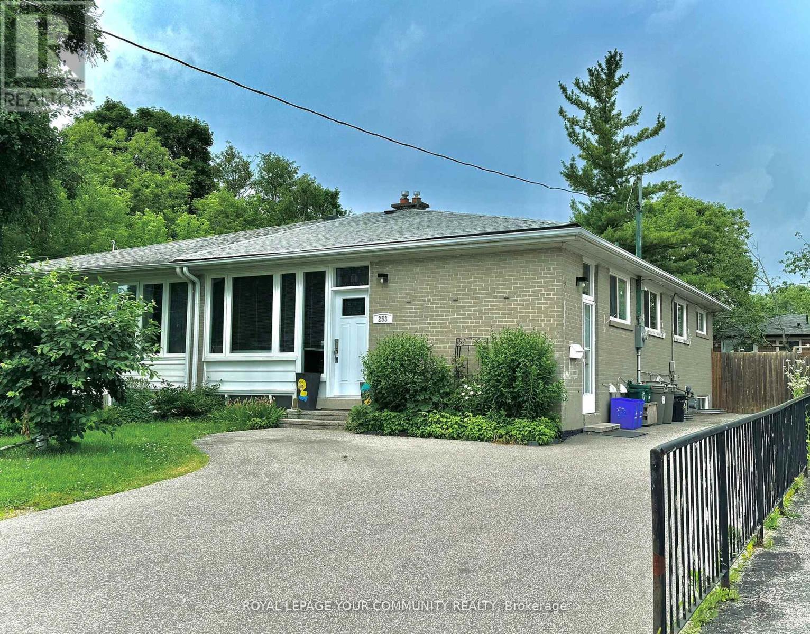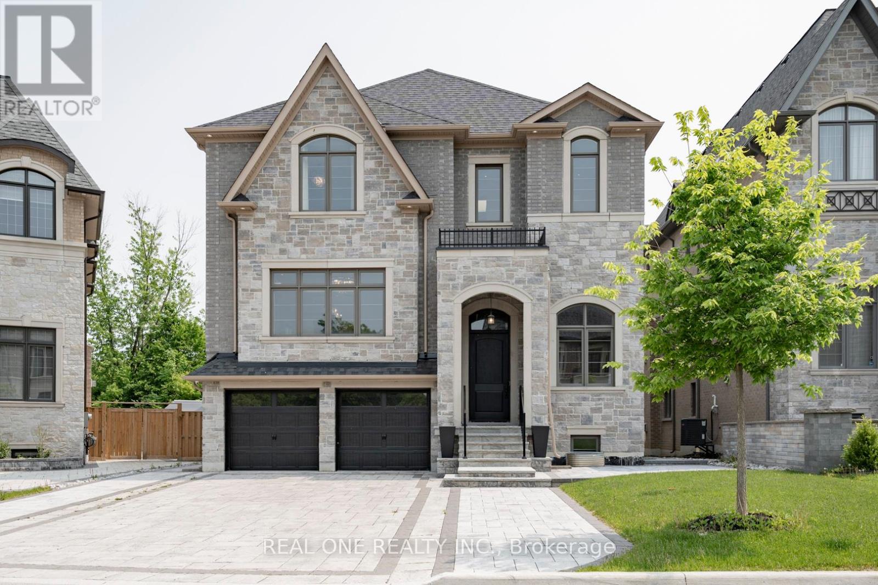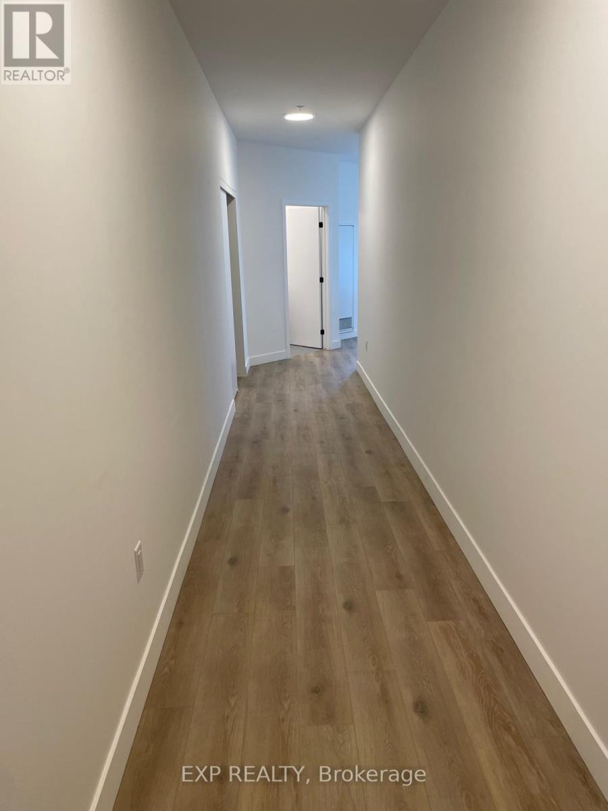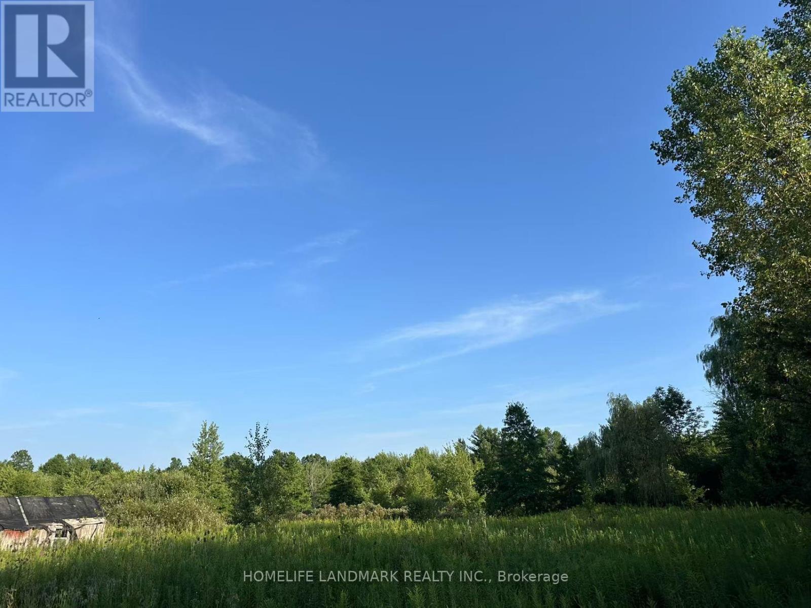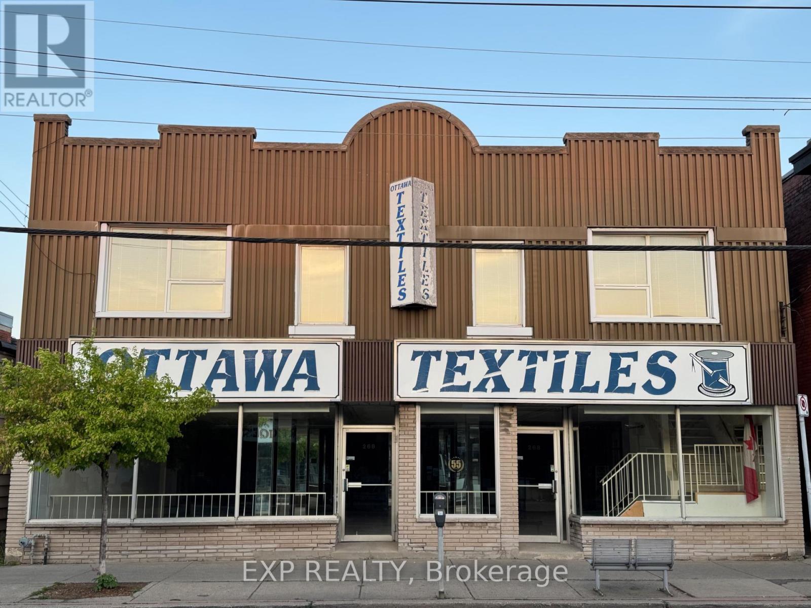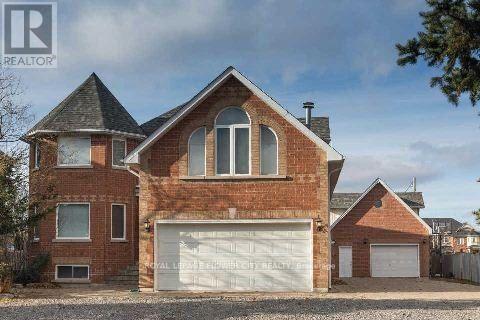16 Huron Avenue
Lambton Shores (Grand Bend), Ontario
Location, location, location! Just 1 block from a famous Blue flag beach and 1 block from main drag with all the amenities Grand Bend has top offer you won't have any trouble filing the 5 bedroom with all the family and friends that will be at your door. Featuring 3 levels of living this year round home or cottage is ready for your immediate enjoyment. Main floor boasts lots of natural light, open concept, hardwood floors, gas fireplace, cathedral ceiling in the kitchen and a 4 piece bath are some of the many things you'll marvel at. 2nd level consists of 3 bedrooms and a 2 piece bath while the basement features a rec room with gas fireplace, 2 bedrooms, 3 piece bath, utility and storage rooms. Outside you'll find a large front deck beautifully surrounded by glass. For more privacy hang out on the back patio which features a barbeque area and shed. The following are recent improvements: new concrete patio on side and back of cottage in 2023; new wood deck, and glass railing on front in 2024; renovated updated basement with new floors, paint, trim, new hot water tank, new washer & dryer in 2025; updated main floor bathroom with new tile tub surround and new bathtub in 2025; new stainless steel fridge, dishwasher and microwave range above stove in 2025. (id:49187)
1447 Kains Woods Terrace
London South (South A), Ontario
One-of-a-Kind Custom Brick Home Spacious, Stylish, and Full of Character! Amazing home in the Riverbend community off of Shore Road, walking distance to West Five, and great schools for your kids. This exceptional all-brick home offers over 3,000 sq ft of beautifully finished living space designed for comfort, function,and family gatherings. The main level features gleaming hardwood and ceramic flooring, an elegant dining room, an updated kitchen with quartz countertops, and a sun-filled breakfast area with custom blinds that opens onto a stunning custom-built covered deck with louvered privacy shades, a built-in gas line, and an additional lower deck perfect for entertaining. Vaulted ceilings enhance the grandeur of the great room and the front bedroom/den. The upper-level loft is a private retreat, featuring a spacious primary bedroom with a luxury ensuite and a secondary bedroom with its own private bath. The main floor also includes two additional bedrooms and full bath, ideal for multigenerational living. The fully finished lower level offers incredible versatility with a second kitchen, generous living space, and a separate entrance ideal for an in-law suite or extended family. Custom trim work and thoughtful details throughout elevate this home well above the ordinary, all priced below replacement value. (id:49187)
3505 - 5 Valhalla Inn Road
Toronto (Islington-City Centre West), Ontario
Stunning Penthouse Condo and spacious 1-bedroom penthouse condo features a large den with a sliding door, perfect for a second room or home office. Enjoy a walk-in closet, separate closet, and in-suite laundry. Building amenities include a 24-hour concierge, swimming pool, whirlpool, sauna, gym, party room, landscaped terrace with BBQs, movie theatre, kids' room, and guest suites. Conveniently located near TTC, grocery stores, and major highways. (id:49187)
Basement #2 - 253 Alsace Road
Richmond Hill (Crosby), Ontario
Basement unit #2, lower Level. Prime location. Crosby area, public transportation. Bright basement. Top Ranking Bayview Secondary School. (id:49187)
91 Fitzgerald Avenue
Markham (Unionville), Ontario
Fantastic Opportunity!! Magnificent Custom Built Home In The Top Ranked Unionville Hs District!! This 6000+Sq Ft Home Has Elegant & Timeless Finishes Throughout. 10' Ceilings, Coffered Ceiling, Wainscotting, Pot Lights, Crown Moulding, Hardwood Floors, Custom Built-Ins Top Of The Line Stainless Appliances. Heated Kitchen Floors. All Bedrooms With Ensuites. W/O Basement. Main Floor Patio Deck. Fully Landscaped. Backyard Facing South Lots Of Natural Sunlight. Tandem 3 Car Garage. Walking Distance To Main Street Unionville, Unionville H/S, Whole Food Supermarket. ..Motivated Seller...Really Don't Miss It! (id:49187)
Unit B - 81 Wellington Street E
Aurora (Aurora Village), Ontario
Great Location! This recently renovated one bedroom unit is located on the main floor with its own private entrance close to the GO station, HWY 404, shops on Yonge and many more! Parking is available at the property. Shared laundry in the property. (id:49187)
212 - 1600 James Naismith Drive
Ottawa, Ontario
Experience stylish urban living in this beautifully designed 2-bedroom, 1-bathroom apartment at The Monterey in Ottawa's desirable Pineview neighborhood. Perfectly located within the Blair Crossing community, this home blends comfort, convenience, and modern elegance. Step inside to discover upscale finishes throughout sleek quartz countertops, stainless steel appliances, luxury vinyl plank flooring, and soaring ceilings. Large windows invite abundant natural light, creating a bright and inviting space. Enjoy the ease of in-suite laundry, air conditioning, and an open-concept layout ideal for both relaxing and entertaining. Nestled in Pineview's Blair Crossing, this unit is steps from Blair LRT station, the Gloucester Centre mall, Pineview Golf Course and multiple parks, offering a walkable and connected community. Catch the latest films at the nearby Scotiabank Theatre adjacent to Gloucester Centre. You'll love the connection to both nature and city life. A modern retreat in a prime location ready for you to call home! No smoking, pets allowed. Parking & Storage available at $100 & 75 per month, if needed. Building amenities include a working lounge, games room, social room, outdoor terrace, fitness center (incl. yoga room & kids playroom while you workout). Application requirements: full rental application OREA form 410, proof of employment/income with recent last 2 paystubs, recent credit report, and references. Ideal for professionals or couples seeking a modern, low-maintenance lifestyle steps from transit, shopping, and major routes. One month FREE RENT on signing of a 12 month lease. Hurry, limited time offer! (id:49187)
11370 Beck Road
Niagara Falls (Lyons Creek), Ontario
Welcome to 11370 Beck Road, a rare opportunity to acquire a sizable parcel of undeveloped land in the growing area of Niagara Falls. This property sits in a prime location for future growth, poised to benefit from major regional infrastructure and planning developments. Strategic Location: Nestled near the QEW highway, offering superior connectivity and increasing regional accessibility. This infrastructure is expected to dramatically improve transportation routes between Niagara Falls, the U.S. border, and the Greater Toronto Area (GTA).Future Employment Area: As designated in the Niagara Region Official Plan, this property is situated within a Future Employment Area zoned for long-term economic development. This signals strong potential for commercial, industrial, or mixed-use investment as the area transitions from rural to urban land use.Lot Type: Currently vacant land, offering a blank slate for developers or investors looking to position themselves ahead of Niagara's next wave of growth. Low Holding Costs: With property taxes around $2,000/year, its an affordable holding asset with high upside potential. Accessibility & Amenities: While the area remains largely car-dependent today, its proximity to schools, existing roadways, and planned infrastructure makes it a future-forward location for residential, industrial, or commercial uses. (id:49187)
415 Peter Rupert Avenue
Vaughan (Patterson), Ontario
Stunning Executive Home in the Prestigious Patterson Community. Welcome to this meticulously maintained 4+2 bedroom, 4-bathroom residence with a double-car garage, offering the perfect blend of elegance, comfort, and functionality. Situated in one of the most coveted neighborhoods, this home with over 3000+ square feet of living space is ideal for both families and investors. The professionally finished walk-out basement features 2 spacious bedrooms, a full bath, a modern kitchen, generous living space, and a private laundry area perfect as an income-generating rental suite, a rare opportunity in this area. The primary retreat boasts a walk-in closet and a luxurious 5-piece ensuite, complemented by 3 additional bedrooms and a full bathroom on the upper level. A soaring 18-ft foyer with a designer chandelier fills the home with natural light, creating a grand and inviting atmosphere. Step outside to an elevated deck with stairs leading to a private backyard, offering breathtaking, unobstructed views. Recent upgrades include: Freshly painted (Aug 2025), Roof shingles (2022), Stove (2022), Dishwasher (2022), Microwave/hood combo (2022), Furnace (2022), Hot water tank (2022). This exceptional property combines luxury finishes, thoughtful design, and incredible investment potential, a rare gem you don't want to miss! (id:49187)
Unknown Address
,
Luxurious 3 Bed/2 Bath Tribute Condo, Bright & Spacious Southeast Corner Unit With Wrap Around Balcony 256 Sf, Panoramic Clear City & Lake views From Floor to Ceiling Windows, 9 Foot Ceiling, Walking Distance to Loblaw, LCBO, Subway, Ryerson, U Of T, Financial District, Dundas Square, Eaton Centre, 24 Hrs Concierge, Fitness Centre, Party Room, Theatre, Study Hall, Outdoor Terrace And More. (id:49187)
264-268 Ottawa Street N
Hamilton (Crown Point), Ontario
Welcome to 264-268 Ottawa Street North, a fantastic commercial space in Hamilton's bustling Crown Point neighborhood. Offering 4,321 sq. ft. of open-concept space with soaring 12 ft. ceilings, this unit features expansive floor-to-ceiling windows, providing excellent street exposure in one of Hamilton's most vibrant commercial corridors.Ottawa Street North is known for its high pedestrian traffic and dynamic mix of local shops, restaurants, and residential buildings, making it the perfect location for your business. With zoning C5A, this space is versatile and can accommodate a variety of uses, including retail, gym/fitness, spa, medical/dental, restaurant, grocery, real estate brokerage, lawyers or mortgage office, professional offices, and more (Buyer/Tenant to verify).This unit includes a private washroom and a 2,000 sq. ft. dry basement, offering ample storage space and ample parking space in the front and back of the property. The property has two front entrances and can easily be split into two separate units, each with 2,160 sq. ft. ideal for businesses needing flexibility.Located near Tim Hortons Field and with easy access to public transit, this property is easily accessible for both clients and staff. Whether you're starting a new venture or expanding, this location offers everything you need to succeed. (id:49187)
14 Antrim Court E
Caledon (Caledon East), Ontario
Welcome To 14 Antrim Ct An Exceptional 3+1 Bedroom Executive Home On A Quiet Court In The Heart Of Caledon East, Offering A Rare Blend Of Elegance, Space, And Versatility. Situated On A Spectacular 77 Ft. Front Landscaped Lot With A Sprinkler System And Privacy Fence, This Property Boasts A Bright And Spacious Layout Featuring A Main Floor Bedroom, A Grand Living Room With Fireplace, A Formal Dining Room, And A Separate Family Room With Soaring Ceilings, Pot Lights, And Gleaming Hardwood Floors. The Well-Appointed Kitchen Is Complemented By A Central Vacuum System For Convenience, While The Primary Suite Includes A Luxurious Jacuzzi Tub. Impeccably Maintained, The Property Also Offers An Additional Heated And Fully Serviced Brick Building At The Real Deal For A Home-Based Business, Workshop, Office, Or Collectible Car Storage. With 2 Attached Garages Plus A Detached Garage/Workshop, And Parking For 10+ Vehicles, This Home Is Perfect For Both Family Living And Hobbyists. Steps To Top-Rated Schools, City Hall, The Community Center, Arena, And The Scenic Caledon Trailway Path. This Is A Truly Unique Offering In A Sought-After Location! (id:49187)

