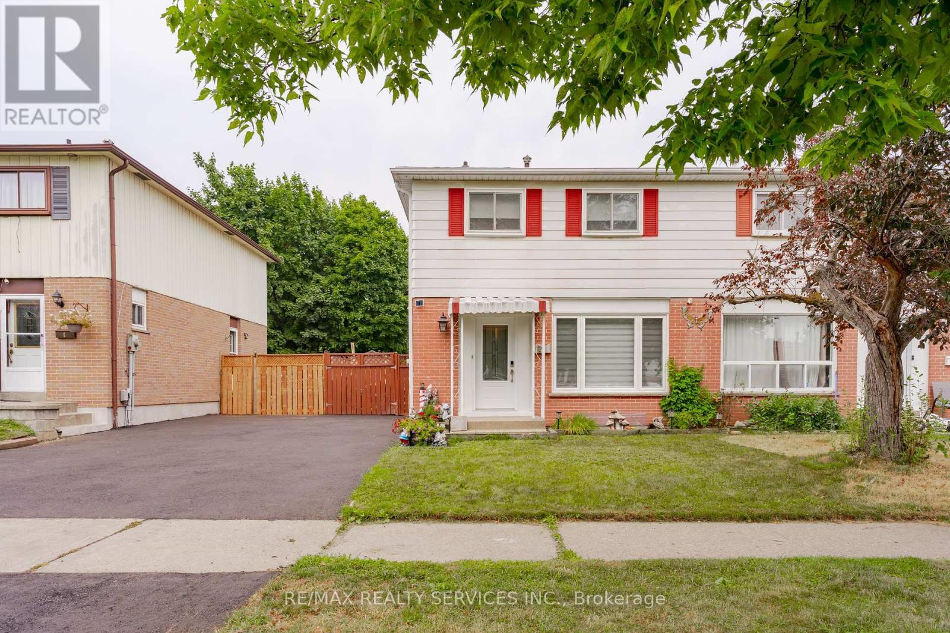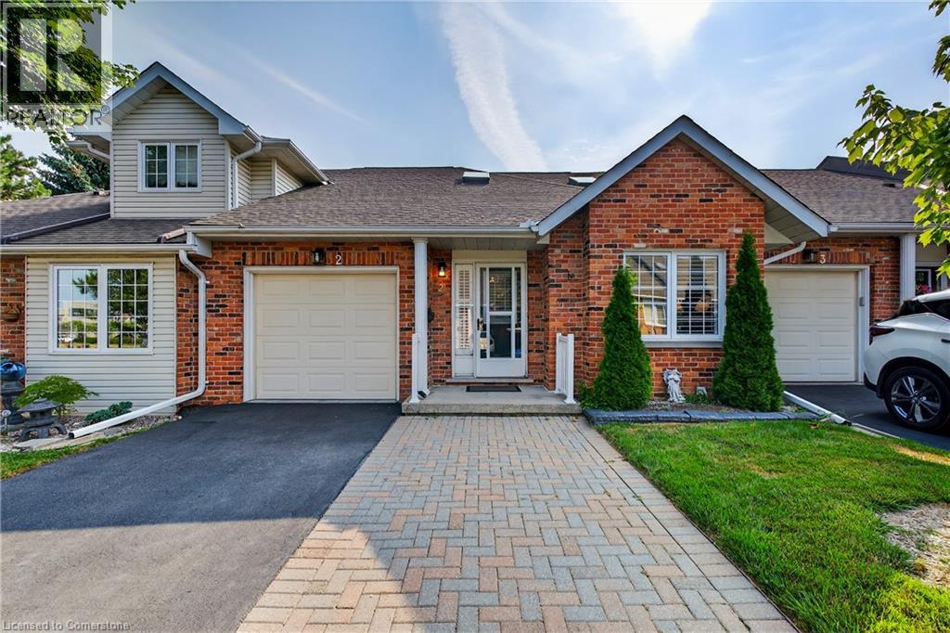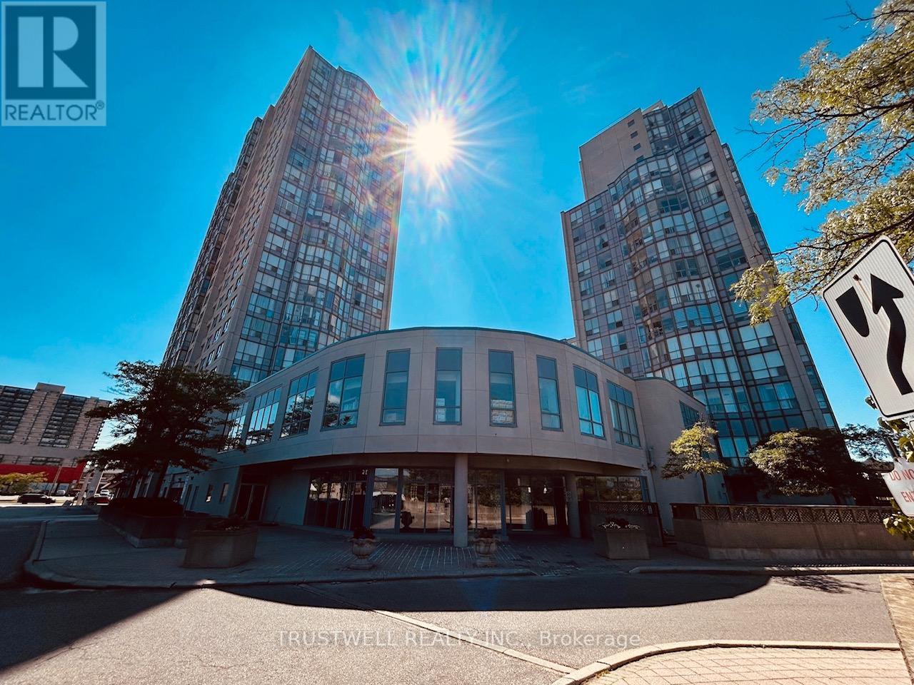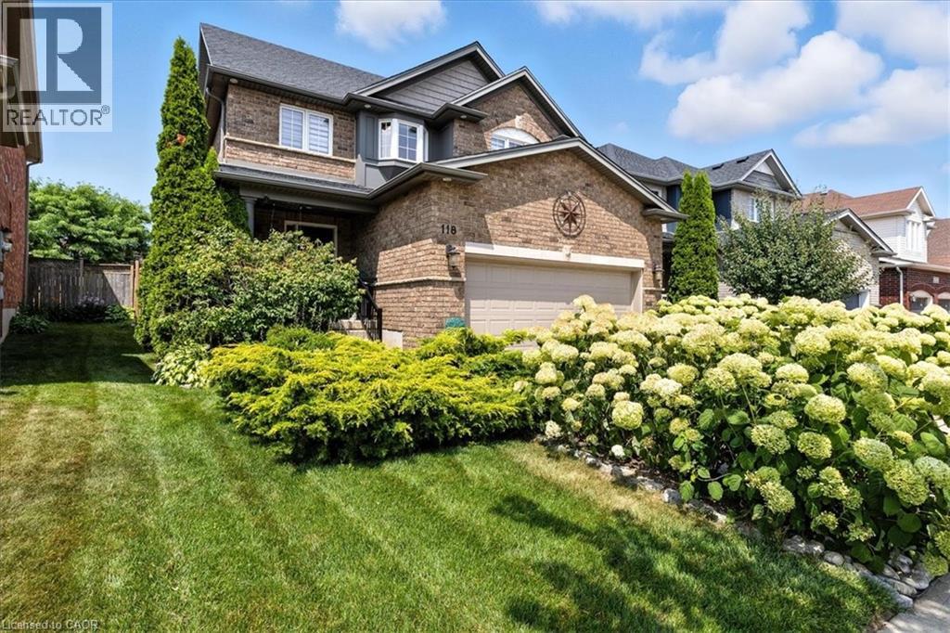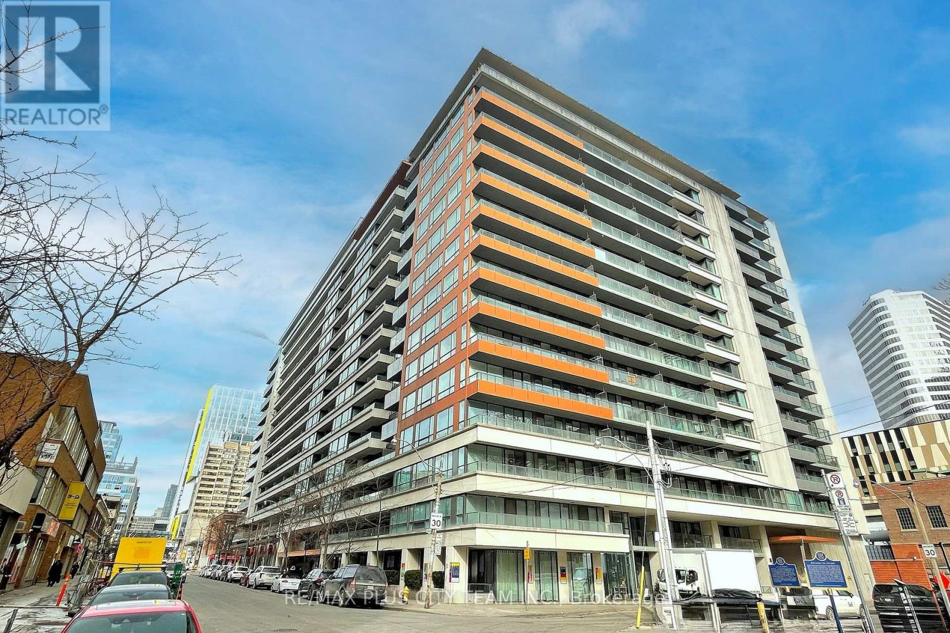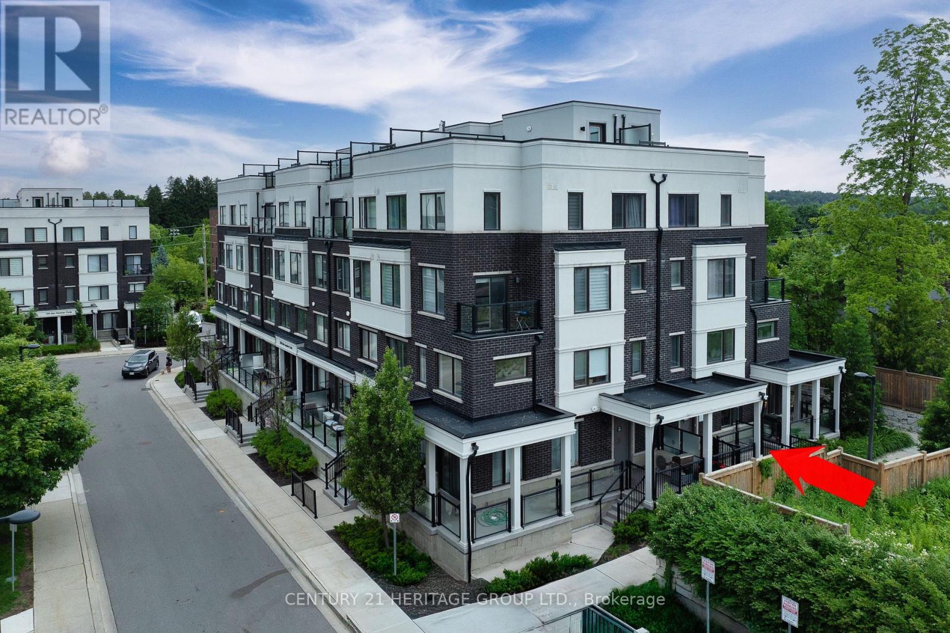6 Lauderdale Road
Brampton (Madoc), Ontario
Beat the heat by splashing into this 16'x32' inground upgraded pool. (Liner, pump, filter & patio all replaced). Complete privacy backing onto park , enjoy your morning coffee on a large patio. New driveway plus paths leading up to elegant front door. Home features combination living & dining room, 2 pc upgraded bath on main floor, family sized renovated kitchen with appliances, loads of cupboards, walkout to fenced private yard & pool. Second Floor features huge master bedroom with his & hers closets, (was 2 bedrooms can be changed back) plus 2 other good sized bedrooms, & renovated family bath. Basement features Rec Room , bar & laundry with washer & dryer, & storage. All this on a quiet street close to all amenities. Great access to Hwy 7,10, 410,403,407. & All Amenities. Driveway 2025, roof 2024, furnace, air, windows, front & side door done. Electric Blinds Thru-out. Don't miss this one. (id:49187)
14 - 14 Laguna Village Crescent
Hamilton (Hannon), Ontario
Welcome to this beautifully upgraded, end-unit freehold townhome located in Summit Park community. Offering 1,841 square feet of thoughtfully designed living space above ground, this spacious three-bedroom, three-bathroom home combines comfort, style, and functionality in a desirable location. The home features quality finishes throughout, including quartz countertops and an extended countertop with cabinetry in the kitchen, providing ample workspace and storage for your culinary needs. Stainless steel appliances complement the kitchens modern look, while premium vinyl flooring on the main floor adds durability and a polished finish. California shutters installed throughout the entire home, offering elegant light control and privacy, enhancing the overall ambiance. Relax and take in peaceful pond views from the family room and the second and third bedrooms, creating a serene environment to unwind after a busy day. Maple stairs add warmth and charm, and upgraded doors throughout the home contribute to the sophisticated, finished feel. The end-unit layout allows for extra natural light and additional privacy, giving you the sense of space and tranquility. The open-concept main floor provides a seamless flow between the kitchen, living, and dining areas, making it perfect for entertaining guests or spending quality time with family. The unfinished basement presents a blank canvas with endless possibilities, whether you want to create a recreation room, home office, or extra living space to meet your needs. Conveniently located near schools, parks, shopping centres, dining options, and everyday essentials, this home ensures youre never far from what matters most. One of the standout features is the proximity to the upcoming Confederation GO Station, just 16 minutes away!! This new station on the Lakeshore West line will provide direct access to the GTA, offering a convenient and efficient commuting option for work or leisure. Check out the Virtual Tour! (id:49187)
810 Golf Links Road Unit# 2
Ancaster, Ontario
Rare opportunity with two kitchens and an in-law suite setup! Welcome to 810 Golf Links Rd Unit #2, located in one of Ancaster’s most desirable communities. This well-maintained 2+1 bedroom bungalow offers the ease of condo living with the bonus of a fully finished lower level featuring its own kitchen, walk-in pantry, laundry hookup, 3-piece bath with jetted tub, spacious recreation room, and a large bedroom with an additional bonus room – ideal as a walk-in closet, office, or hobby space. Upstairs, natural light pours in through two skylights, highlighting the bright kitchen with ample cabinetry, pantry, and peninsula with breakfast bar. The open-concept living and dining area boasts hardwood flooring and walkout to a private deck. The main floor also features a large primary suite with his-and-hers closets and a 4-piece ensuite, a second bedroom perfect as a guest room or home office, a 3-piece bathroom, and convenient main floor laundry with inside access to the garage. Enjoy low-maintenance living in a prime location, just minutes from shopping, dining, parks, and highway access. Super clean and move-in ready! (id:49187)
18 - 318 Little Avenue
Barrie (Painswick North), Ontario
Top 5 Reasons You Will Love This Condo: 1) Welcome to a lifestyle of ease and comfort in a warm, welcoming community where exterior maintenance is completely taken care of, perfect for those looking to downsize or enjoy low-maintenance living with total peace of mind 2) Built with care and attention to detail, this home offers solid construction and an open-concept design that fills the space with natural light, including a seamless flow between the kitchen, dining, and living areas, creating a perfect setting for both everyday living and effortless entertaining 3) Enjoy tasteful upgrades throughout, including rich hardwood flooring, elegant California shutters, durable ceramic tile, and a well-designed kitchen featuring white cabinetry and a tile backsplash 4) Ideally situated just minutes from Highway 400, the Allandale Waterfront GO Station, shopping, essential amenities and only a short drive from Barrie's stunning waterfront 5) With a smart layout, spacious bedrooms, and a private walkout deck, this condo is designed to adapt with you while the unfinished basement offers incredible potential to nearly double your living space, giving you flexibility for the future, whether its a home gym, guest suite, or additional living area. 1,056 above grade sq.ft. plus an unfinished basement. (id:49187)
0 Egan Lane
Bancroft (Dungannon Ward), Ontario
Vacant lot with trailer. Beautifully treed .679 acre vacant lot on quiet Egan Lane, situated across the road from the Egan Creek (property not on the creek nor indirectly) and just a short distance to the York River, Egan Chutes Provincial Park. This spacious parcel offers approx. 123 ft of frontage and 250 ft of depth, with a house trailer included on site ideal for storage, or seasonal use (buyer to confirm permitted uses with municipality). There are several tiered garden beds on the property that are not in use atm. Lots of good soil remains in them for your future gardening ideas. Property and house next door offered for sale in addition. Just 20 minutes to Bancroft for shopping, dining, and all town amenities.The property beside is being offered for sale in addition. MLS X12332175 (id:49187)
28 Barnhart Drive
South Stormont, Ontario
This all brick backsplit is so much more than it appears. The livable square footage of this home defies the outward appearance of this all brick home. The property design provides over 2000 square feet above ground living space over three levels (Upper, In Between & Lower Level) plus a further 524 square feet of functional basement level space. It features natural gas sourced heat and a 220 amp electrical service. For those with fur family the scratch resistant flooring throughout will be greatly appreciated. The recent renovations include upgraded bathrooms, new flooring, upgraded kitchen including a new fridge and stove. The home has also been painted throughout. The "Upper Level" of the home has a large primary bedroom with a very nice ensuite plus a walk in closet and two additional well sized bedrooms and a full bath. On the "Main Level" there is an open concept great room (Living room/Dining room) with open access to the updated kitchen allowing for convenient family meals. Als o the kitchen has direct access to the rear deck for those great family BBQs. The 19x19 heated garage will be appreciated by the car enthusiast in the family with its inside entry to the main level of the home. The "In Between" or lower level features a massive family room with a new efficient electric fireplace, a bright well sized bedroom and a full bath. The "Basement Level" provides space for a media room, a large foyer area suitable for a workout or study area, a storage area and a secluded office or a perhaps as a temporary guest space for unexpected visitors. The home is perfect for young families with a comfortable but separate living space for visiting parents. This home works for newly combined families with the ability to have younger siblings on the upper level with the parents and older teens occupying the "in between" level of the house. The neighbourhood reflects a great pride of ownership. No matter what your family configuration this may be the place for y (id:49187)
909 - 1470 Midland Avenue
Toronto (Dorset Park), Ontario
Bright and spacious 2-bedroom, 2-full washroom condo with 886 sq.ft. of living space showcasing an unobstructed east-facing view. Maintenance Fee includes utilities. Includes parking and offers an excellent opportunity for first-time homebuyers or investors to customize and renovate to their taste. Priced to sell, this well-situated unit is conveniently located near Midland and Lawrence, close to schools, parks, shopping, and transit in a desirable part of Scarborough. Dont miss this fantastic value! Walking distance to several amenities and shops including: TTC, 401, Thompson Park, Grocery Stores, Place of Worship, Bank, Tim-Hortons, Restaurants and more! (id:49187)
19 Bell Avenue
Grimsby (Grimsby East), Ontario
STATELY CUSTOM BUILT 2+2 BEDROOM BRICK BUNGALOW WITH UNIQUE OPEN CONCEPT DESIGN and high ceilings. This fabulous home sits on a large property backing on to the picturesque woodlands & Bruce trail. Situated on prestigious cul-de-sac among other luxury homes by the park. Complete with manicured grounds & peaceful backyard oasis with waterfall, hot tub & expansive decks overlooking the magnificent woodlands. Bright & spacious living room and dining room with hardwood floors. Large gourmet kitchen with abundant cabinetry, built-in appliances & granite counters. Main floor family room off kitchen with wall-to-wall cabinetry, gas fireplace, hardwood floors & double glass doors leading to extraordinary backyard setting. Elegant primary bedroom with hardwood floors & two walk-in closets, 5PC ensuite bath with jetted tub & double doors leading to private patio. OTHER FEATURES INCLUDE: main floor laundry, 3 full baths, open staircase leads to bright & finished lower level, rec room, 2 bedrooms, full bath & ample storage. Hot tub, new water heater owned, custom window coverings, roof shingles 2018, new furnace and c/air 2017, c/vac, outdoor speakers & garage speakers, power washer, gas lawn mower, gas BBQ 2018, new bosch dishwasher 2025, washer/dryer. Long double interlock driveway, 2.5 car garage, garage door opener. Only 5 minutes to QEW access and less than 10 minutes to golf courses, wineries & fine dining. This spacious & gracious, one-owner home is impeccable inside & out. A pleasure to show! (id:49187)
78 - 475 Bramalea Road
Brampton (Southgate), Ontario
LOCATION LOCATION LOCATION! Backing onto a trail and conveniently located across from visitor parking, this bright and spacious home features a modern eat-in kitchen with soft-close cabinetry and granite countertops (updated in 2017). Enjoy upgraded broadloom flooring and a private, fenced patio. Just steps to schools, parks,shopping, and public transit. While it could use some updating, the property is in overall good condition. (id:49187)
118 Banffshire Street
Kitchener, Ontario
Pride of ownership is the best description for this home! A beautifully landscaped and manicured front yard surrounds the two-tone concrete driveway and walkway leading up to the virtually all brick, classic home sitting on a slightly pie shaped lot measuring almost 50’ along the back. The home is carpet free and the layout versatile offering a formal, semi private living room and practical mud room laundry upon entry from the garage. The kitchen, dining room and family room share the open space along the back of the home. The gourmet, eat in kitchen features built-in stainless-steel appliances with a gas cooktop, five-person central island and quartz countertops; a subtle mosaic backsplash connects colour tones from the oak cabinets to the countertops. The sliding door of the dining room gives access to the fully fenced yard complete with patio and gazebo. The family room is open to above with a beautiful oak staircase featuring iron spindles and overlooking a stunning feature wall with stone veneer and gas fireplace insert surrounded by large windows. A rich hardwood floor matching the stairs flows through the three bedrooms of the second floor. The primary suite offers a walk in closet and 5 piece ensuite with a spa like feel; an elegant archway separates it from the bedroom. A four-piece bathroom completes the balance of the second level. The finished basement increases the home appeal even further; 3 piece bathroom, bedroom and recreation room with wet bar, all finished with LED pot lighting, make for an ideal in-law setup. Walking distance to Huron Natural Area, close proximity to shopping and excellent schools, and quick access to the 401 are all major location advantages that this home benefits from. Don’t miss out! (id:49187)
308 - 111 Elizabeth Street
Toronto (Bay Street Corridor), Ontario
You will be elated with Elizabeth in this spacious 1 bed + den, 2 full bath condo over 700sqft with stunning south views & top amenities! Welcome to One City Hall, where comfort meets convenience in the heart of downtown Toronto, it does not get more central than this! The suite offers a sunny, south exposure with views of City Hall and the CN Tower from your private balcony. The versatile den, separated from the main living space, can easily double as a second bedroom, with a built-in closet and glass sliding door, making this unit perfect for young professionals, families, students or an excellent investment opportunity as a rental unit. Enjoy the large kitchen with ample storage, new flooring (2024) in the main living area, and an open-concept layout, the unit is equipped with two four piece bathrooms for added convenience. The unit is located on the same floor as the swimming pool and an exercise room. The building also boasts other top-tier amenities including a games and party room, guest suites, visitor parking and 24hr concierge. With a prime downtown location, you're just steps from the Financial District, Eaton Centre, TTC, hospitals, Chinatown, UofT and TMU. One parking space included! Need we say more? Don't miss this rare opportunity to own in one of Toronto's most sought-after buildings. Book your showing today! (id:49187)
27 - 200 Alex Gardner Circle
Aurora (Aurora Village), Ontario
Welcome Home To This Rarely Offered 3-Bedroom Main Floor Corner Townhome With A Private Gated Entrance And Large Wrap-Around Porch --Feels Like A Semi! *Walk Right Into Your New Home With Minimal Stairs For Ultimate Convenience. *This Bright And Spacious Condominium, Built By The Highly Reputable Treasure Hill, Offers The Perfect Blend Of Comfort And Style. *Enjoy A Cozy Morning Coffee Or Unwind At The End Of The Day On Your Oversized Private Terrace. *Featuring 9-Foot Ceilings And Sleek Laminate Flooring Throughout, This Home Is Designed To Impress *The Modern Kitchen Showcases Stainless Steel Appliances, Quartz Countertops, A Large Center Island, And Custom Cabinetry Offering Ample Storage In A Functional Open-Concept Layout with Heated Floors on Main Level *A Beautiful Stained Oak Staircase Adds A Touch Of Elegance And Warmth *The Generously Sized Primary Bedroom Includes A 3-Piece Ensuite Bathroom And Double Closets. *Two Additional Bedrooms Provide Ideal Space For Family, Guests, Or A Home Office. *Located Conveniently Near The Stairs To The Underground Garage, This Unit Includes One Parking Space And An Adjacent Storage Locker For Easy Access. *Outdoor Visitor Parking Is Also Available For Your Guests. *Set In A Highly Sought-After Neighbourhood, Youll Enjoy Seamless Access To The Entire GTA. *Just Steps Away From The Aurora GO Station, Yonge Street, VIVA Transit, Shops, Restaurants, Dollar Store, Parks, Highly Rated Schools, And More. *Do Not Miss This Rarely Available Opportunity To Own A Stunning Ground-Level Townhome With Exceptional Features And Location! (id:49187)

