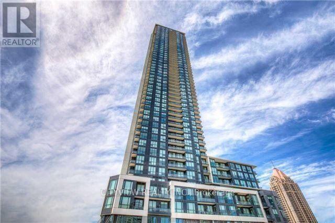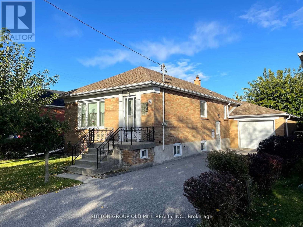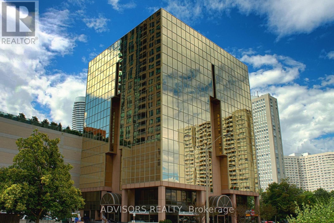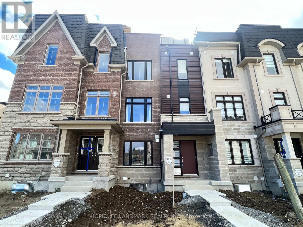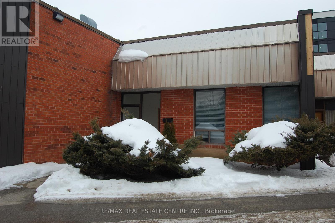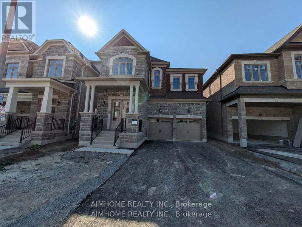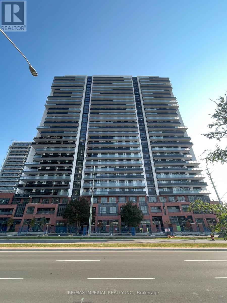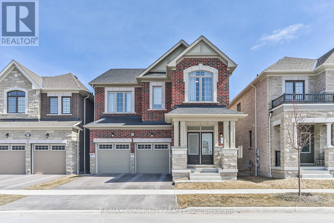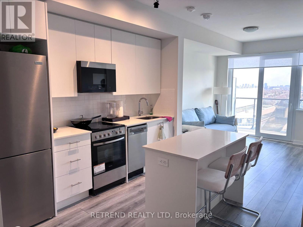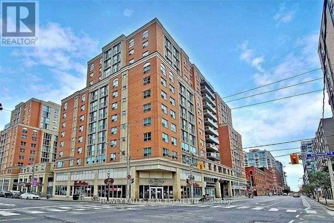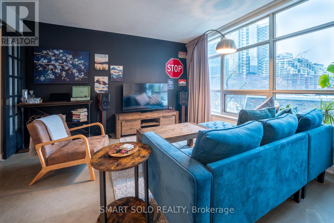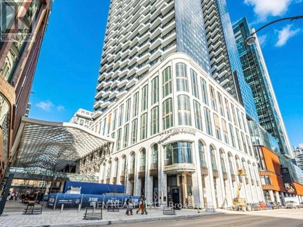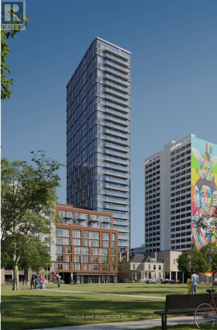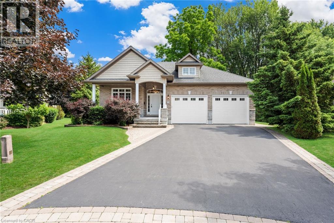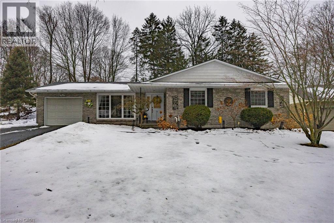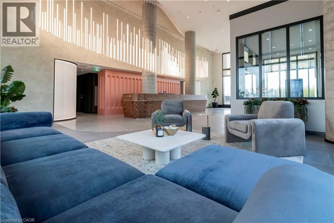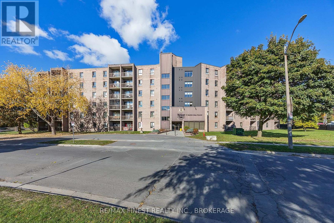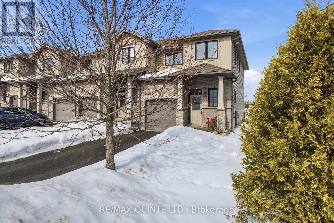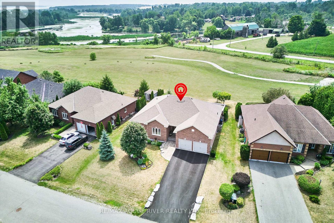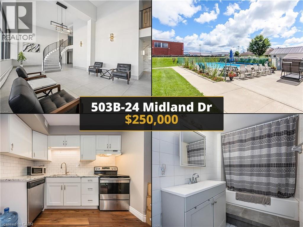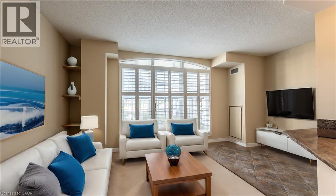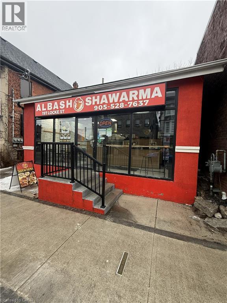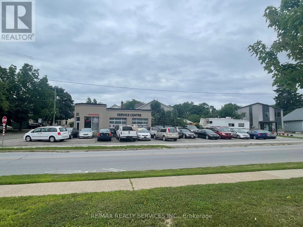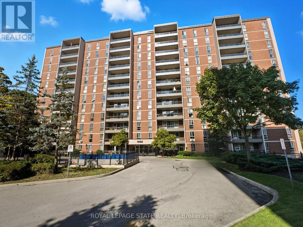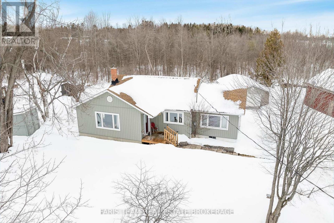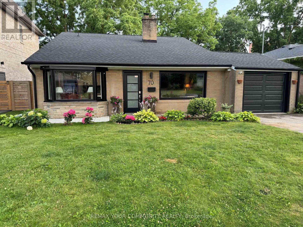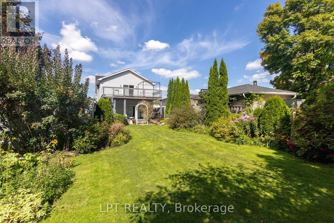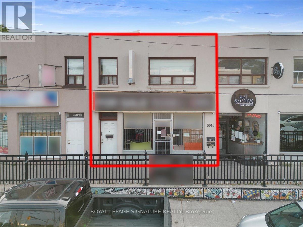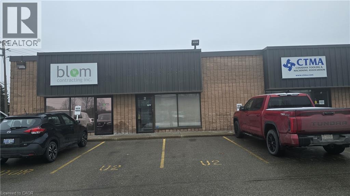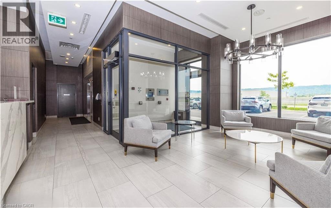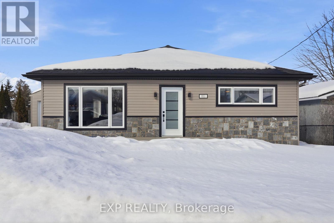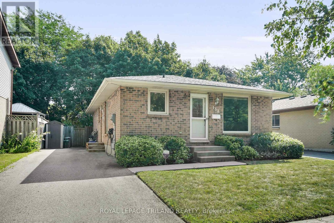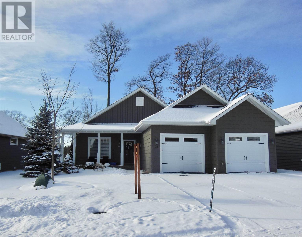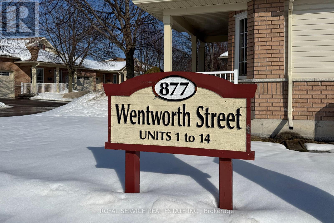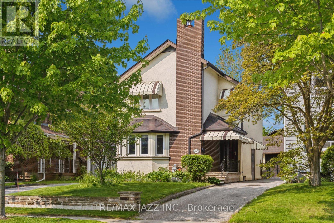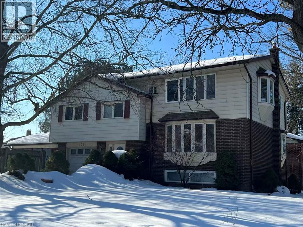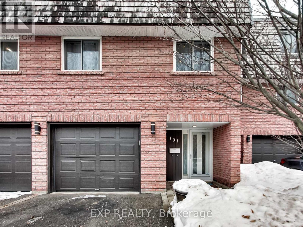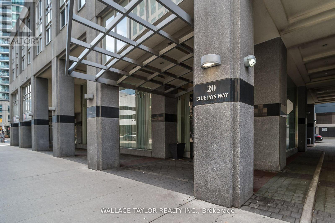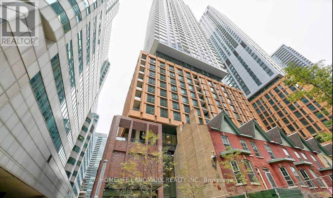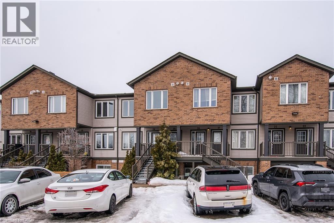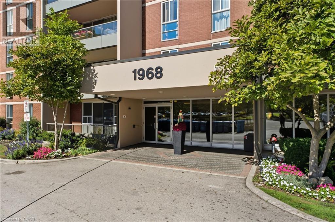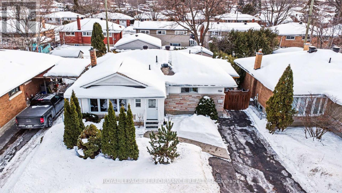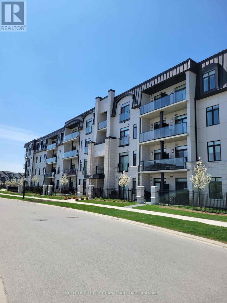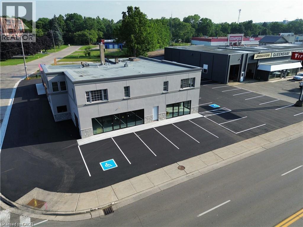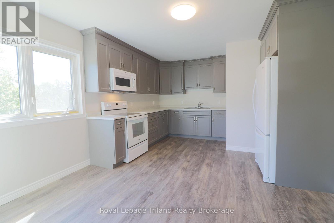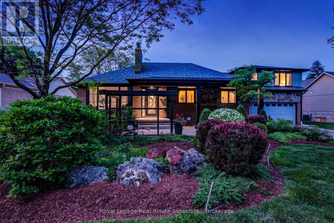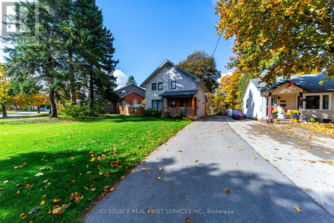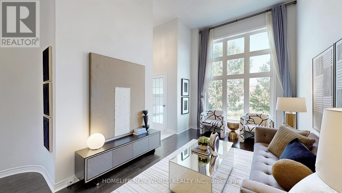3410 - 4011 Brickstone Mews
Mississauga (City Centre), Ontario
Corner 2 Bedroom Plus Den Unit. Open Concept Living Room/Dining Room walking out to balcony with SW Views. Upgraded Kitchen with breakfast bar. 2 spacious bedrooms. Located In The Heart Of Downtown Mississauga Steps To Square One Shopping Mall, Restaurants, City Centre, Ymca, Hwy 403 And Much More!! (id:49187)
36 Alden Avenue
Toronto (Mimico), Ontario
Welcome To 36 Alden Avenue - A Charming And Spacious 3-Bedroom Home Nestled On A Quiet, Family-Friendly Street In The Heart Of Mimico. Lovingly Owned By The Same Family Since The Late 1950s, This Exceptionally Well-Cared-For Property Is Ready For Its Next Chapter. Set On A Generous 42.5 x 124 Ft Lot, This Home Offers Plenty Of Space Both Inside And Out - Including An Attached Garage And Private Driveway - Ideal For Families, Young Professionals, Or Investors Looking To Join A Vibrant And Growing Community. The Location Perfectly Balances Convenience And Lifestyle. Families Will Appreciate Being Close To Mildenhall School And The Ourland Community Centre, Which Features Recreational Facilities. Commuters Will Love The Proximity To TTC And GO Transit, With Quick Access To Major Highways For Seamless Travel Across The City. Just A Short Stroll Away, Mimico Village Offers An Abundance Of Local Charm With Bakeries, Butcher Shops, Cafes, Pizzerias, And Bistros. Larger Retailers Like Costco And Entertainment, Options Close By. Whether You're Searching For Your Forever Family Home Or An Investment In A Thriving Neighbourhood, 36 Alden Avenue Presents A Rare Opportunity To Own A Piece Of Mimico's History While Enjoying All The Conveniences Of Modern Urban Living. (id:49187)
409 - 3660 Hurontario Street
Mississauga (City Centre), Ontario
This single office space is graced with generously proportioned windows. Situated within a meticulously maintained, professionally owned, and managed 10-storey office building, this location finds itself strategically positioned in the heart of the bustling Mississauga City Centre area. The proximity to the renowned Square One Shopping Centre, as well as convenient access to Highways 403 and QEW, ensures both business efficiency and accessibility. Additionally, being near the city center gives a substantial SEO boost when users search for terms like "x in Mississauga" on Google. For your convenience, both underground and street-level parking options are at your disposal. Experience the perfect blend of functionality, convenience, and a vibrant city atmosphere in this exceptional office space. **EXTRAS** Bell Gigabit Fibe Internet Available for Only $25/Month (id:49187)
33 Guardhouse Crescent
Markham (Unionville), Ontario
Client RemarksBeautiful Town Built by Minto. Located at the Heart of Markham. Bright & Spacious! Double Garage! 3 Large Bdrms All W Ensuite Baths! Granite Kitchen Counter, Ceramic Backsplash! Hardwood Flooring &9' Flat Ceiling on Main Living Floor! Oak Staircase W Iron Pickets! Ultra Modern Finishes and Elegant Colour Selection! Functional Layout No Wasted Space. Spacious Roof Top Terrace For Entertainment and Relaxation! (id:49187)
14 - 350 Woodbridge Avenue
Vaughan (West Woodbridge), Ontario
Prime Industrial/Commercial Unit for Lease. Outstanding opportunity in the heart of Woodbridge! Positioned at the high visibility intersection of Woodbridge Avenue and Kipling Avenue, this excellent industrial/commercial unit offers unbeatable exposure and convenience.Location Highlights: Minutes to Highway 27, Highway 7, Highway 427, Highway 407, and Highway 400 Easy access for staff, clients, and deliveries Unit Features 5 separate rooms/offices, Kitchenette, Private washroom. Flexible layout suitable for a wide range of permitted opportunities. Located in a well managed and well maintained plaza. This is an ideal space for professional offices, service businesses, light industrial users, or a variety of commercial operations seeking accessibility, visibility. Available now, don't miss this exceptional leasing opportunity. (id:49187)
3 - 14 Cinquefoil Street
Richmond Hill, Ontario
$1000/month All In for an ensuite bedroom on the 2nd floor. This is a 17 months new luxury detached house located in north of Richmond Hill. All hardwood floor and stairs. Close to hwy404. Rental covers all utilities including hydro, water, heat and wifi and one parking on driveway. The bedroom is an ensuite(4pcs bathroom is for tenant's exclusive use). Tenant shares the laundry and kitchen( fridge and range) with the landlord. Tenant is responsible for snow removal of his/her parking spot on driveway. (id:49187)
808 - 2545 Simcoe Street N
Oshawa (Windfields), Ontario
One of the most desirable modern residences in North Oshawa, this beautifully maintained 2-bedroom, 2-bathroom suite offers over 800 sq. ft. of bright, functional living space with a rare east-facing exposure and a spacious private balcony-perfect for enjoying morning sun and open views.Thoughtfully designed with an efficient, no-wasted-space layout, the unit features an open-concept living and dining area complemented by floor-to-ceiling windows that flood the space with natural light. The contemporary kitchen is equipped with stainless steel appliances, quartz countertops, and sleek cabinetry, seamlessly blending style and practicality. The split-bedroom design enhances privacy, making it ideal for families, professionals, or rental potential.Residents enjoy premium, resort-inspired amenities including a 24-hour concierge, elegant lobby, fully equipped fitness centre with weight and cardio rooms, yoga studio, party room, pet spa, business centre, guest suite, rooftop terrace garden with BBQ and lounge seating, and ample visitor parking.Strategically located just minutes to Durham College and Ontario Tech University, and steps to a newly developed plaza with restaurants, salons, LCBO, and retail shops. Costco and Costco Gas Station are conveniently next door. Easy access to Highways 407, 412, and 401 ensures seamless commuting. An excellent opportunity for end-users and investors alike, offering modern comfort, strong rental appeal, and long-term growth potential in one of Oshawa's fastest-growing communities. (id:49187)
Bsmt - 3255 Turnstone Boulevard
Pickering, Ontario
Brand new, never lived-in walkout basement apartment on a premium ravine lot, offering breathtaking, unobstructed views and exceptional natural light throughout. This beautifully finished space features a sleek modern kitchen with quartz countertops, ample cabinetry, pot lights, and brand new stainless steel appliances. Enjoy the convenience of a separate washer and dryer for exclusive use. The spacious rooms showcase large windows overlooking the serene ravine setting. The contemporary washroom is elegantly designed with a glass sliding shower door, stylish vanity with illuminated mirror and built-in defog feature, and quality finishes throughout. A perfect blend of privacy, comfort, and upscale living in a tranquil natural setting. (id:49187)
2101 - 15 Ellerslie Avenue
Toronto (Willowdale West), Ontario
Welcome To ELLIE Condo, Great convenient location. Close to North York Centre, Short walk to Subway Station, One locker and Parking included. Two spacious bedrooms and two bathrooms. Close access to highways, TTC, Shopping, Banks, Restaurants, Supermarket, Library, Parks and Public Transit. (id:49187)
1405 - 323 Richmond Street E
Toronto (Moss Park), Ontario
LOCATION! LOCATION!!! "The Richmond". One Bedroom Lower Penthouse unit, has it all. The Building Itself Is Exceptionally Well-Maintained, With 24-Hour Concierge, A Substantial Reserve Fund, And Incredible Amenities, Including A Two-Storey Gym With Basketball Court And Rooftop With Bbqs, A Hot Tub, And Stunning Views. Condo Fees Are Well Below The Neighbourhood Ave And Include 'All' Utilities. All Of This, Just A 10-Minute Walk From The Historic Distillery District, Famous St. Lawrence Market, And Yonge Street, Where You Can Find Your Shopping And Entertainment. Leaving The City? The DVP Is Just A 3-Minute Drive, Or 5 Minutes From The Gardiner Expressway. Experience City Living At Its Finest In This Unparalleled Condo! Locker steps away from the unit. (id:49187)
411 - 350 Wellington Street W
Toronto (Waterfront Communities), Ontario
Fully furnished and all-inclusive. First time offered for rent - meticulously maintained and owner-occupied. This 615 sq. ft. soft loft-style unit offers an exceptional layout with no wasted space. Bright west-facing views in a sought-after boutique condo.Features include a spacious bedroom with an extra-wide doorway and sliding doors, smooth concrete floors, and a large kitchen complete with full-sized appliances and a breakfast bar - perfect for everyday living or entertaining. Enjoy an exclusive, boutique living experience in an ultra-prime downtown location. Just minutes from The Well. (id:49187)
1412 - 470 Front Street W
Toronto (Waterfront Communities), Ontario
Live at the Centre of It All at The Well Residences by Tridel. Eat. Work. Play. Shop. Live. This iconic, master-planned community is redefining downtown living in the heart of King West, seamlessly blending luxury residences with world-class retail, dining & entertainment. Steps to Toronto's vibrant Theatre District, waterfront trails and premier cultural & sporting venues, this is urban living at its finest. This modern luxury 2-Bedroom Corner Suite offers approximately 916sf of thoughtfully designed living space, showcasing stunning skyline and CN Tower views through expansive floor-to-ceiling Windows. The open-concept layout features 2 full Bathrooms, including a spa-inspired primary ensuite with a Frameless Glass Shower and a sleek contemporary Kitchen equipped with energy-efficient premium appliances, Quartz countertops and a Waterfall Centre Island - perfect for entertaining. Enhanced with Tridel Connect Smart Home technology, complimentary High-Speed Internet, 1 Parking space & 1 Locker, this home delivers both style and functionality. Residents enjoy an exceptional collection of hotel-inspired amenities, including: 24hr Concierge; Spectacular Rooftop Outdoor Pool w/ panoramic city views; expansive outdoor Terrace w/ BBQ areas; State-of-the-art Fitness Ctr & Yoga Studio; Elegant Party & Lounge spaces; Media, Games & Co-working rooms; Business Ctrs & Guest suites; Pet-friendly amenities including a Dog Run. Unmatched Location & Connectivity: 10 mins walk to the Financial District; 5 mins to the Waterfront & Harbourfront; 15 mins to Union Station & PATH; Steps to TTC, Bike Paths & major Highways; Direct access to The Well's 500,000+ sf of curated retail incl. upscale shops, destination restaurants, cafés, Food Hall, LCBO, Shoppers Drug Mart & everyday conveniences. The Well offers a rare opportunity to live, work & socialize in one of Toronto's most dynamic and architecturally significant communities. This is elevated downtown living - redefined! (id:49187)
1710 - 308 Jarvis Street
Toronto (Church-Yonge Corridor), Ontario
*Experience smart, stylish living in the heart of downtown Toronto. This bright studio suite features an open-concept design with sweeping city views, offering the perfect urban retreat for students, professionals, or investors.**Prime Location:**Steps from TMU, UofT, George Brown, and OCAD, with the Financial District moments away. Enjoy unbeatable transit access and a vibrant neighbourhood packed with dining, shopping, and entertainment.**World-Class Amenities:**- Fireside Lounge & Rooftop Terrace with BBQ and alfresco dining- State-of-the-art Fitness Studio, Yoga & Meditation Rooms- Tech Lounge, Media & E-Sports Lounges, Music Room- Coffee Bar, Courtyard, Cycle Works- Pet Spa and moreLive where everything happens. Welcome to JAC Condos-modern design, unmatched convenience, and endless possibilities right at your doorstep. (id:49187)
28 Maplewood Court
Dunnville, Ontario
Discover the crown jewel in one of Dunnville’s quietest courts! Nestled on an unrivaled pie-shaped lot – the largest in the court- this stunning 12 year old bungalow is a rare gem. Spanning over 1700sf of elegant main floor living, this 2+2 bedroom home blends modern sophistication with country charm. The open concept main floor dazzles with 9’ ceilings, spotless vinyl flooring, and a show-stopping eat-in kitchen boasting an 8’ island – perfect venue for your culinary adventures! Flow effortlessly into the spacious living room where a cozy gas f/p sets the mood, or gather for your meal in the defined dining space! Main floor is serviced by a 4pc bath. Bonus: 12x12 four season sunroom crowned with cathedral ceiling offers an unparalleled view of your private nearly 0.5 acre lot! The main floor master suite, directly off the living room, features double closets & a luxurious 4pc ensuite. Venture downstairs to a fully finished basement that redefines lower-level living. With 9’ ceilings and oversized windows, this bright, airy space feels anything about ordinary. A massive rec room with a sleek kitchenette and fresh vinyl flooring sets the stage for entertainment, while two generous bedrooms shar a modern 3pc bath. The yard is irreplaceable! A large 13x21 deck overlooks a very private & serene setting with towering deciduous & evergreen trees & backs onto greenspace. You will be hard press to find a setting like this in town. Bonus: double attached garage, paved driveway with handsome soldier course, covered front porch, 8x12 shed, 200 AMPs, all brick, c/vac, +++! Where a rural setting meets town amenities, 28 Maplewood Court can be found to steal your heart. (id:49187)
70 Berkley Crescent
Simcoe, Ontario
Welcome to 70 Berkley Crescent! Located in a safe and friendly neighbourhood, in one of Simcoe's most desirable areas. This beautiful brick bungalow offers modern colours and design throughout. The main floor features 3 generous sized bedrooms, 11/2 bathrooms, a spacious living room/ dining area and a bright open kitchen. The flow of the main level makes for a super functional area for everyday living and entertaining. The oversized patio doors off the dining area lead out to the large deck where you can sit and enjoy the large, private, fenced in area. When in season the gardens are full of amazing colour, making this back yard so peaceful and enjoyable. Downstairs there are several areas to entertain family and friends in the large rec room area. There is an oversized spare room that is currently being used as a fourth bedroom. It would also make a great work out room or playroom for the kids. The roomy 3pc bathroom features a walk-in glass tile shower. Laundry room offer lots of space for extra appliances. The basement would make a great spot as a granny suite or a spot for an older teen to have their own space. Some features include: hardwood flooring throughout most of the main level, freshly painted throughout, newly wallpapered accent walls, up dated lighting in most rooms, soft close cupboards in kitchen, leaf guards, N/G hook up for the bbq and so much more. Located close to so many of Simcoe's amenities. This home is a a must see and won't last long. Book a private viewing before it is gone. (id:49187)
25 Wellington Street S Unit# 3514
Kitchener, Ontario
Spacious 1 Bed + Den suite at DUO Tower C Station Park in the heart of Kitchener. Offering 561 sq ft of thoughtfully designed interior space plus a private balcony, this modern unit features an open-concept living and dining area paired with a sleek kitchen complete with quartz countertops and stainless steel appliances. The versatile den, enclosed with a stylish glass door just off the kitchen, provides the perfect private work-from-home setup or flexible bonus space. Enjoy the convenience of in-suite laundry. This Suite comes with 1 parking space and storage locker. Residents have access to Station Park’s premium amenities, including a Peloton studio, bowling lanes, aqua spa and hot tub, fully equipped fitness centre, SkyDeck outdoor gym and yoga deck, sauna, and more. Close to shopping, restaurants, LRT and more! (id:49187)
104 - 17 Eldon Hall Place
Kingston (Central City West), Ontario
Welcome to 104-17 Eldon Hall Place! This 2-bedroom, 1-bath condo is bright, carpet-free and conveniently located on the main floor. Turn-key and immediately available, this space offers good sized bedrooms, one of which could easily be used as a home office. Featuring an open balcony perfect for relaxing, this condo offers a fresh and airy living space with modern flooring and appliances that are just 7 years old. Convenience is key: enjoy free parking, in-unit storage, and a laundry facility located just next door to your unit. Situated close to amenities, public transit routes, Queens University, and St. Lawrence College, everything you need is within easy reach! (id:49187)
115 Simurda Court
Loyalist (Amherstview), Ontario
Welcome to this charming end unit townhome on a quiet cul de sac with no homes behind, offering extra privacy and a peaceful setting just minutes from Kingston in the desirable Amherstview community. This bright two storey home offers 3 bedrooms and 3 bathrooms with a functional layout that suits families, professionals, or down-sizers alike. The end unit position brings in excellent natural light and provides additional outdoor space and privacy. The main living areas are welcoming and well laid out for everyday living and entertaining. The home features an attached garage with inside entry for easy convenience, a private driveway, and attractive brick and vinyl siding for low maintenance curb appeal. The fully fenced backyard is perfect for children, pets, or relaxing outdoors. The unfinished basement includes the laundry area and offers excellent potential for future finishing to suit your needs, whether you envision a recreation room, home gym, or additional living space. Located in a lovely neighbourhood close to parks, schools, and everyday amenities. This is more than a townhome - it's easy living, close to the water, with space to grow & a community you'll love coming home to. (id:49187)
122 Southcrest Drive
Scugog (Port Perry), Ontario
Graceful Living, Your Time has Arrived. Step inside and Welcome to one of Kings Bay's Finest Homes and only 15 Mins to Port Perry. This 1986 Sq Ft Custom, 1 Owner 3 Bedroom All Brick Bungalow features Modern 9 Ft Flat Ceilings with Led Lighting and Spotless Hardwood Flooring Throughout! A Beautiful Primary Retreat complete with a Lavish 5 Pce Ensuite with Double Glass Shower and Soaker Tub plus a Walk-Thru Dressing Room for Quiet Comfort. 2 further Spacious Bedrooms offer Double Closets and Bright Picture Windows. The Classic Open Plan Boasts Views of the water from The Large Dining and Great Room Windows and Kitchen. Sliding Doors access the Western Exposure Stone Patio with Pergola and Retractable Awning for Sun Shade and Bbq's ... Its The Sunset Spot ! A Custom Backsplash and Under Cabinet Lighting enhance the Quartz Countertops and Breakfast Island in the Ample Kitchen. A Pantry and Custom Cabinetry plus a full compliment of Quality Stainless Appliances and Fume Hood will Please Any Chef in the Family ... Cook whilst You Entertain ! A Cozy Gas Fireplace in a Custom Hearth anchors this Space. The Convenient Laundry Room provides access to the Garage Directly, which is equipped w/Dual Liftmaster Openers for easy indoor parking. The Oak Staircase leads you to the Lower Level for Recreating and Relaxing in Style ! Features include more Hardwood Flooring over Dricore and More Led Lighting, Built-in Speakers, Another Napoleon Gas Fireplace w/Thermo-Remote and Look-out Windows, making this a Wonderful Warm and Bright Area of the Home .The Custom 3pce Bath with Glass walled Double shower is Sure to please after a Work-out in the Exercise Area. Nestled in between Lake Scugog and the Nonquon River, this enclave in Seagrave enjoys country living with urban amenities. Only 8 minutes north of the Town of Port Perry, and Port Perry Hospital and only 40 Mins from Whitby. Please Visit the Virtual Tour Don't wait to Explore This Opportunity. (id:49187)
24 Midland Drive Unit# 503b
Kitchener, Ontario
This 1-bed, 1-bath apartment, a haven for adults 55+, offers a fully renovated kitchen and bathroom, and an OUTDOOR POOL. Enjoy stainless steel appliances in the kitchen and modern bathroom fixtures. The ALL-INCLUSIVE MONTHLY FEE covers essentials like HEAT, HYDRO, WATER, sewer, maintenance, insurance, garbage, and PROPERTY TAXES. Conveniently located beside Stanley Park Mall, you'll find grocery stores, banks, pharmacies, and all you need just steps away. Amenities include an outdoor pool, an exercise room, gathering room, a locker and ample parking. Easy highway access and nearby transit make this bright unit a comfortable and convenient choice (id:49187)
135 James Street S Unit# 217
Hamilton, Ontario
Welcome to #217 135 James South! This immaculate corner unit in the sought after Chateau Royale complex in downtown Hamilton boasts a beautiful open concept kitchen, in-suite laundry, a gorgeous Juliette balcony overlooking the city, 1+1 bedrooms, a locker and an underground parking spot. Enjoy the best of Hamilton in this beautiful location next to the Hamilton GO and central to everything. A+++ tenants only. Available vacant or furnished. (id:49187)
197 Locke Street S
Hamilton, Ontario
Excellent and established Shawarma Place for sale on the desirable Locke St S. This business has been operating with a high level of care and presents quality foods in each and every item on the menu. The owner takes great pride of ownership and managed to build one of the tastiest Shawarmas in town! With an abundance of parking, excellent walk-score and great food, it makes this shop that much better. Lots of upgrades throughout the store with very nice finishes and it offers a great amount of space for customers to dine in relaxingly and enjoy the welcoming atmosphere. The professionally built website offers an online ordering system and in addition there is also Uber, Skip the Dishes and Door Dash offered! (id:49187)
54 Ormond Street S
Thorold (Thorold Downtown), Ontario
Turn key automotive set up. Excellent opportunity to own your own mechanic shop / used car dealership. Prime location with high traffic & good exposure on corner lot in growing Thorold. Parking for up to 40 cars, large two-bay garage, reception area, private office, restroom & 2 storage areas. Equipment included. (id:49187)
1103 - 1968 Main Street W
Hamilton (Ainslie Wood), Ontario
Step into this beautifully maintained and recently updated 3-bedroom, 1.5-bathroom apartment. This desirable unit is bathed in natural light andoffers multiple, spectacular views, ranging from the scenic escarpment to lush greenery. Discover a fresh, modern space featuring brand newneutral paint and new flooring (carpet and luxury vinyl installed in 2025) throughout. The kitchen boasts charming maple cabinetry and aconvenient pantry closet. The open-concept balcony is a nature-lover's dream, overlooking the Conservation space with serene North-Westviews-perfect for watching the birds fly by and enjoying the changing seasons. With large windows in every room, ample in-unit storage, and acustom utility closet, this home is as practical as it is beautiful. Well maintained condo includes an INDOOR POOL, GYM, Craft room and fee'sinclude HEAT and WATER consumption! This coveted West Hamilton location is just minutes from Ancaster, Dundas, McMaster University as wellseveral shopping and dining options . An idea fit for first-time buyers, retirees, investors, or anyone seeking turn-key living! (id:49187)
4186 Orkney Beach Road
Ramara (Atherley), Ontario
Top 5 Reasons You Will Love This Home: 1) Beautifully updated lower level with thoughtful improvements extending to portions of the main level, complemented by the majority of windows having been replaced, providing peace of mind for the years to come 2) Attractive bungalow set in a peaceful rural setting, offering a perfect mix of privacy and tranquility, while remaining just a short distance from the shores and recreational opportunities of Lake Simcoe 3) Substantial 40'x40' insulated outbuilding anchoring the property, mindfully designed with a dedicated 20'x20' garage and workshop area, offering exceptional utility and flexibility for craftsmanship, storage, or housing vehicles and recreational equipment with ease 4) Advantageously positioned a mere 15 minutes from the City of Orillia, where you can enjoy convenient proximity to a comprehensive selection of shopping, dining, services, and daily amenities without sacrificing its sense of separation and calm 5) Within easy walking distance to community water access and a convenient boat launch, the property is further enhanced by close proximity to the natural beauty and recreational appeal of nearby Mara Provincial Park. 1,378 above grade sq.ft. plus a finished lower level. (id:49187)
70 Bedford Park Avenue
Richmond Hill (Crosby), Ontario
Newly renovated residence with 3 level back split in a highly desirable Richmond Hill neighbourhood. Just a two-minute walk to GO Transit, public transit, schools, parks, and shops. situated on a spacious lot with mature trees, Both bathrooms have undergone full renovations, and the interior features fresh paint, a floor-to-ceiling fireplace, an updated eat-in kitchen, large bright windows, and hardwood flooring. The lovely backyard includes a kitchen walkout, making this home move in ready. (id:49187)
6823 Main Street
Whitchurch-Stouffville (Stouffville), Ontario
This 4-Bedroom, Single Family Home Is Bursting At The Seams With Potential; There Are Two Bedrooms On The Main Floor With A Large Eat-In Kitchen And Also Two Bedrooms On The Second Floor With A Newer Kitchen And Walk-Out To A Large Porch. Nestled On A Large, Deep Lot In The Heart Of Downtown Stouffville Where Charm, Convenience And Community Come Together. With Multiple Developments In The Area, Including A Townhouse Development Just Two Doors Down This Is An Area That's Primed For Re-development, This Is A Great Opportunity For Land Bankers, Infill Developments Or Even A Large Family That Wants To Be In The Centre Of Everything! Positioned In A Rapidly Evolving Area, The Site Offers Excellent Potential. The Generous Lot Size, Central Location, And Proximity To Key Amenities Make It An Ideal Investment Into Stouffville's Future Growth. Steps To Restaurants, Shops, Parks, The GO Train, And All The Conveniences Of Downtown Stouffville. This Is A Chance To Secure Property In One Of York Region's Most Dynamic Growth Corridors. Property Is Being Sold As-Is, Where-Is. (id:49187)
3016 Bathurst Street
Toronto (Englemount-Lawrence), Ontario
Prime mixed-use opportunity in the heart of Midtown Toronto at Bathurst & Lawrence. 3016Bathurst Street is located in one of the city's most established and affluent neighbourhoods,offering exceptional visibility along a high-traffic stretch with constant pedestrian andvehicle exposure.The main floor features a bright retail storefront with excellent street presence and signageopportunity, ideal for a variety of commercial uses. A fully finished basement providesvaluable additional space, perfect for storage, operations, or potential supplementary income.The second floor offers a well-maintained, VACANT two-bedroom residential unit, ready forimmediate occupancy or rental. Ideal for an end-user looking to live above their business orfor an investor seeking additional income from a stable residential component.The property includes two rear surface parking spaces, with Green P parking convenientlylocated directly in front, enhancing accessibility for customers and tenants. Surrounded byestablished businesses, schools, and public transit, this location benefits from strong areademographics and steady daily traffic.An ideal opportunity for investors or end-users looking to secure a versatile asset in aproven, high-demand Midtown corridor (id:49187)
140 Mcgovern Drive Unit# 2
Cambridge, Ontario
Be your own boss! Well established wholesale Bakery business in an excellent location. Gross sales over $80,000 annually! Owner is retiring! Established since 1991. All equipment and the list of all clientele will be provided for continuity and turn-key operation! The Unit where the business is located is owned by the Seller and must be purchased together with the unit. Please see MLS 40806112 (id:49187)
550 North Service Road Unit# 905
Grimsby, Ontario
9th-floor unit at the Waterview Condominiums featuring a generously sized balcony with stunning views of Lake Ontario, 2 bedrooms, and 2 full bathrooms, close to all major amenities. Property Sold As Is, Where Is basis. Seller makes no representation and/ or warranties. (id:49187)
850 Chapman Street
Clarence-Rockland, Ontario
One-of-a-Kind Modern Home with Walkout Basement & Backyard Oasis! Step into this stunning 4-bedroom open-concept home where style meets comfort in every corner. From the moment you walk in, you'll appreciate the surprisingly spacious layout and bright modern finishes designed for today's families.The heart of the home is a gorgeous white kitchen with a large island with chopping block counter, seamlessly flowing into the dining and living areas-perfect for entertaining or cozy nights in. Sleek barn doors lead to two spacious bedrooms with ample closet space, plus a stylish full bathroom with convenient main-level laundry.Upstairs, a versatile loft with private balcony and powder room offers the perfect space for a home office, guest suite, or 5th bedroom-ideal for remote work or growing families.The fully finished walkout basement features two additional bedrooms, a second full bathroom, and a comfortable TV/family room with direct access to your backyard retreat.Step outside to your private oasis complete with an in ground pool-perfect for summer gatherings with family and friends. A detached single-car garage adds extra convenience and storage. A rare find offering space, style, and flexibility-perfect for families, investors, or anyone looking for something truly unique. (id:49187)
132 Ardsley Crescent
London North (North I), Ontario
Welcome to this charming bungalow nestled in the heart of the family-friendly White Hills. This 3-bedroom, 2-bathroom one floor is a great condo alternative. The main floor offers a functional layout, featuring a bright and inviting living room, a well-appointed kitchen and a dining area. Three bedrooms (virtually staged) and a updated main bath complete the main floor. The fully finished basement provides an additional bathroom and a large family room space offering a private retreat for guests or family members. The laundry facilities are also conveniently located on this level.Step outside to discover a private, fully fenced backyard, a blank canvas for your landscaping creativity and outdoor entertaining. A deck awaits your personal touch, offering the ideal spot for morning coffee or evening gatherings. Recent major updates completed in 2016, including the roof, furnace, air conditioner and front window which will provide confidence and comfort for years to come.This home is an excellent option for first-time buyers or those looking to downsize, offering a fantastic combination of location and potential. It's perfectly situated close to local parks, schools, and amenities. With a bit of vision, this bungalow can be transformed into the perfect place to call home. (id:49187)
93 Crimson Ridge Dr
Sault Ste. Marie, Ontario
Welcome to this stunning bungalow situated along the prestigious Crimson Ridge Golf Course on 71' x 130' lot. This impeccable home showcases high-end finishings throughout. The open concept main floor features 9' ceilings and seamlessly connects the kitchen, dining and living areas, creating an ideal space for everyday living and entertaining. The gourmet kitchen features a large island, granite countertops, premium cabinetry and modern appliances. All 3 full bathrooms continue the luxurious theme with granite surfaces and quality fixtures. The primary bedroom boasts a gorgeous ensuite bath and a spacious walk-in closet. A second bedroom, 2nd bath and a convenient main floor laundry add to the home's thoughtful layout on the main floor. In addition, enjoy sunset views from the west-facing 14' x 10' three-season room with shatter proof glass, a perfect place to unwind and take in the serene 12th hole of the golf course backdrop. The fully finished lower level completes the 2600 square feet of living space this home offers with two additional bedrooms, a gorgeous bathroom, a huge recreation room featuring an electric fireplace, a built-in office area and a wet bar. There's also an extra deep two car garage, offering ample room for vehicles and additional storage. Condo fee includes snow removal of driveway and road, front yard grass cutting, garbage and recycling pick up and road maintenance. This home truly embodies luxury and comfort in a spectacular setting. (id:49187)
6 - 877 Wentworth Street
Peterborough (Otonabee Ward 1), Ontario
Beautiful West-Central Garden Bungalow in a Fabulous Location!Welcome to this bright and spacious bungalow situated in one of Peterborough's most desirable west-central neighbourhoods - just minutes to the hospital, Hwy 115, shopping, and all amenities.This thoughtfully designed home offers an open-concept kitchen, dining, and living area with gleaming hardwood floors and abundant natural light. The updated kitchen (2018) features Corian countertops, refaced cabinetry, and a stylish backsplash - perfect for everyday cooking and entertaining alike. Triple French doors off the great room open to a level deck and private, landscaped yard, ideal for relaxation or summer gatherings.The large primary bedroom includes a walk-in closet and a beautifully updated 3-piece ensuite (2025) with a modern walk-in shower. Convenient main-floor laundry with walk-out to the 1.5-car garage adds comfort and practicality.The finished lower level provides exceptional extra living space with a generous recreation room, third bedroom, office or optional fourth bedroom, full bath, and plenty of storage.A perfect blend of charm, comfort, and convenience - this home is ready for you to move in and enjoy! (id:49187)
640 Mary Street N
Oshawa (O'neill), Ontario
Longing for a charming older home to make your own? Have a great idea for an extra garage/flex space? Minutes walk to Dr S. J. Phillips & O'Neill C.V.I.! Parks, walking trails, hospital & shopping are all conveniently close by! This 3 bed, 2 bath home is full of character & charm & is safe & sound! Freshly painted exterior! Lovely climbing roses! Spacious main floor has new laminate floor in the front hall & kitchen! Pass-thru from the dining room to the kitchen lets in the light & features a retro eating nook! Check the floorplans; lots of room to design your dream kitchen! Mudroom off the kitchen offers more closet space & leads to the fenced backyard! Two garages- an oversized single and regular single! Imagine... home gym, yoga studio, man/woman cave, craft/hobby room... with lots of windows & hydro! Upstairs you'll find 3 bedrooms, one without a closet but there is an extra large storage closet in the hall if needed! Renovated main bath! There is also a charming study nook with a built-in desk! The finished bsmt has a separate entrance & provides more living space & features a recently redone 3 pce bathroom! Efficient hot water radiator heating (not electric baseboard!) offers several advantages- comfortable heat distribution, a longer-lasting warmth, & quieter operation compared to forced air systems. They also contribute to better air quality by reducing dust circulation. There are TWO DRIVEWAYS! It's also a great space for the kids to play as well as in the large fenced backyard! If you're looking for a character home in one of Oshawa's finest old neighbourhoods this is a must see! Extras: Laminate floor hall & kitchen '25, Bsmnt bath '22, Chimney liner '18. Main bath, garage shingles, boiler updates '16. House shingles & Bay window roof '14. Bsmnt windows & window wells '12. Front windows, paved drive, insulation '10. Back windows, wiring '04. (id:49187)
134 Greenbrier Drive
Waterloo, Ontario
Fully legal duplex with four bedrooms per unit and three full bathroom in total. total yearly net income around $53000 .ideal for income property , nanny/in-law suite or convert to a single family home for a large family. Close to bus stop( 180 meters), 5 minutes drive to universities and convenient to to other amenities. Beautiful sunroom off of extended single car garage. Wide driveway can accommodate four cars, . some newer toilets, some newer windows, newer dryer, and washer, up to date insulation, newer water tank. current lease expires end of August. they may stay for the next school year. (id:49187)
101 - 2145 Sherobee Road
Mississauga (Cooksville), Ontario
Welcome to this beautifully maintained and spacious townhome, offering the perfect blend of comfort, functionality, and style for growing families or savvy buyers seeking extra space for the same price as a 2 bedroom condo. with 1812 sqft. of total living space, this rare and versatile home features 3 generous bedrooms plus 2 additional dens that can easily be used as extra bedrooms, home offices, or flexible living spaces to suit your lifestyle.The main level boasts a bright and inviting layout, highlighted by an impressive living room with soaring 12-foot ceilings, creating an open and airy feel that is rarely found in townhomes. A cozy gas fireplace adds warmth and charm, making it the perfect space to relax or entertain. The dining room overlooks the living area, offering a unique architectural design that enhances both flow and natural light.The large kitchen is ideal for cooking and gathering, featuring stainless steel appliances, granite countertops, and plenty of cabinet and counter space for all your culinary needs. Whether hosting friends or preparing everyday meals, this kitchen is both stylish and functional. Upstairs, you'll find three well-sized bedrooms along with a beautifully renovated full bathroom, thoughtfully updated with modern finishes. A convenient main floor powder room adds practicality for guests and busy households.The fully finished basement provides additional living space, perfect for a family room, gym, playroom, or home theatre. Step outside to enjoy the large, fully fenced backyard-ideal for children, pets, summer barbecues, and outdoor relaxation.One of the standout features of this home is the rare interior access to the garage, offering added convenience, security, and comfort during all seasons. This move-in ready townhouse has been well cared for and offers exceptional value, space, and flexibility in a sought-after community. Don't miss your opportunity to call this wonderful property home! (id:49187)
509 - 20 Blue Jays Way
Toronto (Waterfront Communities), Ontario
Live in the Heart of the Action! This stylish 1-bedroom suite at the prestigious ElementCondos offers the perfect blend of luxury and urban convenience. Featuring a sleek, openconcept kitchen and a spacious bedroom with stunning views of the Rogers Centre. Relax on your large private balcony or enjoy the ultimate convenience of full-sized ensuite laundry. Unbeatable location just steps from the PATH, Union Station, and the Financial District. Residents enjoy world-class amenities, including an indoor pool, fitness centre, and a massive rooftop terrace with BBQs overlooking the city. Move in and enjoy the city's best diningand entertainment right at your doorstep (id:49187)
4701 - 8 Widmer Street
Toronto (Waterfront Communities), Ontario
Exceptional rental opportunity on the 47th floor of the Theatre District Condos. This immaculate 2-bedroom, 2-bathroom suite offers a premium urban living experience with spectacular West-facing sunset views. The modern layout features floor-to-ceiling windows, high-quality laminate flooring, and a sleek kitchen with built-in appliances and quartz countertops. Perfect for professionals, this location boasts a near-perfect Walk Score-steps to St. Andrew Station, the Financial District, and King West dining. (id:49187)
42 West Acres Crescent Unit# 25
Kitchener, Ontario
Limited-Time Offer — $100/month discount for the first year if rented by March 1st! Welcome to this spacious and beautifully designed top-floor unit offering nearly 1,200 sqft of comfortable living space. Featuring 3 bedrooms and 2 full 4-piece bathrooms, including a generous primary suite with a private 4-piece ensuite bathroom and balcony walkout, this home combines functionality with modern style. The open-concept layout creates a bright and inviting atmosphere, highlighted by a gorgeous kitchen complete with quartz countertops, stylish tile backsplash, and contemporary finishes that continue throughout both bathrooms. Enjoy the convenience of in-suite laundry and thoughtfully designed living areas perfect for relaxing or entertaining. Located in a highly desirable neighbourhood close to Ira Needles shopping, restaurants, and everyday amenities, this unit offers both comfort and convenience. Being on the top floor, you'll appreciate the added privacy with no neighbours above. Don't miss this opportunity to call this beautiful space home — take advantage of the limited-time rental incentive today! (id:49187)
1968 Main Street W Unit# 1103
Hamilton, Ontario
Step into this beautifully maintained and recently updated 3-bedroom, 1.5-bathroom apartment. This desirable unit is bathed in natural light and offers multiple, spectacular views, ranging from the scenic escarpment to lush greenery. Discover a fresh, modern space featuring brand new neutral paint and new flooring (carpet and luxury vinyl installed in 2025) throughout. The kitchen boasts charming maple cabinetry and a convenient pantry closet. The open-concept balcony is a nature-lover's dream, overlooking the Conservation space with serene North-West views-perfect for watching the birds fly by and enjoying the changing seasons. With large windows in every room, ample in-unit storage, and a custom utility closet, this home is as practical as it is beautiful. Well maintained condo includes an INDOOR POOL, GYM, Craft room and fee's include HEAT and WATER consumption! This coveted West Hamilton location is just minutes from Ancaster, Dundas, McMaster University as well several shopping and dining options . An idea fit for first-time buyers, retirees, investors, or anyone seeking turn-key living (id:49187)
788 Dickens Avenue
Ottawa, Ontario
An exceptional opportunity on a generous 50 x 100 ft lot, this beautifully transformed residence showcases over 100K in stunning renovations & features a fully equipped In-Law Suite w/separate side entrance - offering incredible flexibility for multigenerational living or potential rental income. Step inside to a bright, welcoming main level where rich hardwood flooring(16) flows seamlessly throughout. The spacious living room is bathed in natural light from a large front window, creating an inviting setting. The beautifully renovated kitchen features quartz countertops, elegant backsplash, modern cabinetry, stainless steel appl & a gas stove(23). A charming eat-in area complements the space, while the separate dining room offers direct access to the expansive deck through sliding doors(21). The backyard is a retreat - landscaped & hedged, complete w/patio, deck, above-ground pool & a thoughtfully built shed w/extended space & platform. The main level also offers two spacious bedrooms & two full bathrooms, including a fully renovated main washroom(23). Convenient stackable laundry is also located on this level for everyday ease. The fully finished lower level is equally impressive & accessible through the separate side entrance - ideal for an in-law suite. It features a full kitchen(updated w/tile 2017), a generous recreation/family room, an additional bedroom, a den(added 2016), a full 4P bathroom(renovated 2024), an additional bathroom w/shower, a Second laundry area & storage space. Durable laminate flooring(16) enhances the lower level's warmth and practicality. Updates include: furnace & A/C(17), hot water tank(23), roof w/50 yr shingles(13). The widened driveway, added carport roof extension & cedar privacy hedges create impressive curb appeal. The front façade was thoughtfully upgraded with Bay windows(22) & remote-controlled blinds by Blinds-To-Go. Located close to schools, parks & recreation centre, this upgraded home combines style & functionality! (id:49187)
314 - 200 Callaway Road
London North (North R), Ontario
Spacious and Stylish 3-Bed, 2-Bath corner unit in Prime North London Location! This 1,600 sq ft unit offers modern living in London's north end at Bellevue - a stunning 4-storey rental building with chateau-inspired design, surrounded by forest, ponds, trails, and parks. From the entrance, step into a bright open-concept kitchen/living room. The kitchen features Quartz countertops and stainless steel appliances and is open to the living room, creating a bright, connected main living space. Patio doors off the living room lead to a private balcony, perfect for morning coffee or evening relaxation. A separate dining room is located just off the kitchen, ideal for everyday meals or entertaining. The unit offers three bedrooms, including a spacious primary suite with walk-in closet and ensuite bath, a second bedroom with its own walk-in closet, and a third bedroom. A versatile den and an additional 4-piece bathroom complete the layout. Natural light fills the unit through large windows, enhancing the contemporary layout. Enjoy comfort, style, and location all in one. Don't miss this exceptional rental opportunity! Village Walk Commons and Pebble Creek Park are at your doorstep to enjoy daily walks and outdoor adventures, while Sunningdale Golf & Country Club and Medway Valley Park are located mere minutes west. The bustling north-end also offers you the ultimate in impeccable dining, major retail outlets, Masonville Place and more. Every amenity imaginable is right here, at home for you. (id:49187)
63 Queensway W
Simcoe, Ontario
Prime property located on the Queensway in Simcoe. Offering a modern/updated space completely remodelled and ready for you to outfit as per your liking. Main floor unit with two separate entrances, 9 foot ceilings and 1600sq feet of space. Lots of parking with convenient access and highway exposure. Surrounded by great neighbours and walking distance to many amenities your team could ask for. Great for offices, financial institutions and many other commercial opportunities that require easy access, high visibility and a great amount of traffic and exposure. This space could be exactly what your business needs to level up!!! (id:49187)
2 - 484750 Sweaburg Road
South-West Oxford (Sweaburg), Ontario
Welcome to this beautifully updated 2 bedroom, 1 bathroom upper unit in the charming village of Sweaburg. Featuring modern décor and stylish, carpet-free flooring throughout, this bright and inviting rental offers comfortable, low-maintenance living. The spacious layout provides generous bedrooms, an updated kitchen, and a contemporary bath designed for everyday convenience. Enjoy the peaceful small-town atmosphere while being just minutes from Woodstock, Ontario and quick access to Hwy 401, making commuting simple. A perfect blend of comfort, style, and location, this upper unit is ideal for professionals or small families seeking quality living in a desirable community. (id:49187)
1399 Elaine Trail
Mississauga (Mineola), Ontario
One Of The Most Spectacular Properties In Mineola. 80' X 177' Lot Backing Onto Greenspace. Approx. 4200 Sf Of Completely Renovated Living Space. Open Concept Custom Kitchen By "Pearl" With Designer Appliances, Granite Counters, Breakfast Bar And Walk-Out To Large Entertainment Deck That Overlooks Professionally Landscaped Grounds. Stunning Primary Retreat With Vaulted 10' Ceiling, 5-Pc Ensuite, Walk-In Closet & Balcony. 5 Fireplaces. Complete Reno In '10 Including Roof, Windows, Doors, Floors, Furnace. A/C 2019. Professionally Landscaped Gardens W/Armourstone Paths, Natural Stone Patio (2016), Outdoor Artist's Studio, Garage Has 220V Plug For Electric Cars (id:49187)
199 Mason Boulevard
Halton Hills (Ac Acton), Ontario
Modern Comfort with Forest Views - Walk to Acton GO! Rent: $3,600/month (utilities included). Meticulously rebuilt detached home, blending modern charm with thoughtful design. With 3 + 1 bedrooms, 2 full bathrooms, and powder room, 1,300 sqft plus a fully finished basement, this gem features a hydronic heating system, hydronic radiant floor heating in the basement, providing better indoor air quality and comfort. Features to Fall in Love With: -Finished basement -Massive attic space & large shed -Huge backyard backing onto a forested area with fire pit -Parking for up to 4 vehicles -Stainless steel kitchen appliances -Automated lighting for convenience -Air conditioning (ductless). A Lifestyle That Inspires: -Walking distance to Acton GO Station -Parks, playgrounds, and hiking trails minutes away -Community centre with skateboarding park & hockey arena for family fun -Elementary and high schools within a 5-minute drive. This property is perfect for families, nature enthusiasts, and professionals seeking comfort with a touch of sophistication. Its rebuilt construction ensures peace of mind, while the forest-backed backyard, energy-efficient hydronic heating system, abundant storage, and convenient location balance lifestyle and functionality beautifully. *For Additional Property Details Click The Brochure Icon Below* (id:49187)
23 Victor Herbert Way
Markham (Cathedraltown), Ontario
Markham Ravine Lot Condo Townhouse In The Heart Of Cathedraltown. South Facing, Ravine back view. Over 2,300 Sqft Of Living Space. Front & Back Entrances,$$$ Upgrades W 13Ft Ceiling In Family Rm, Oversized Windows, Finished 4 Pieces Ensuite Bdrm In Basement. Great Size 3-Bdrm on 3rd Floor. Lots Of Stock Space. Hardwood Floor Throughout! Low Maintenance Fee Covers Insurance ,Water, Lawn Care, and Common Area. Mins To Hwy, Schools, Shopping, Park &, Etc. (id:49187)

