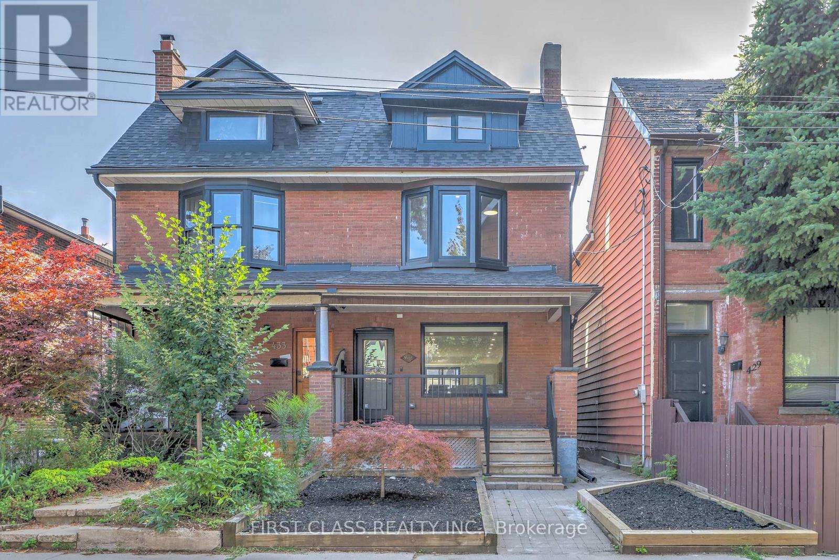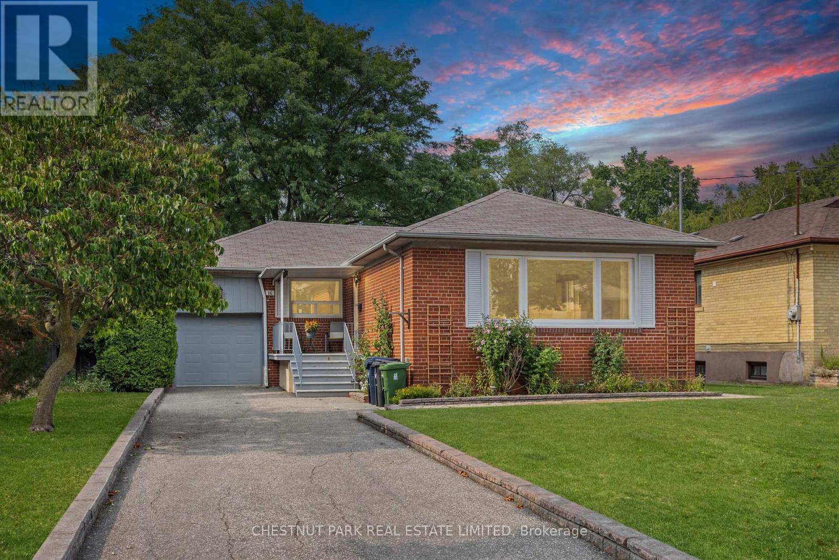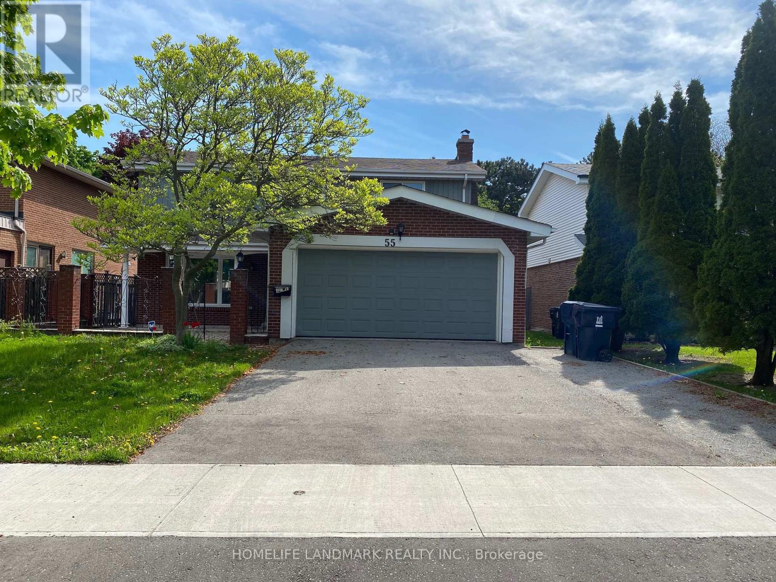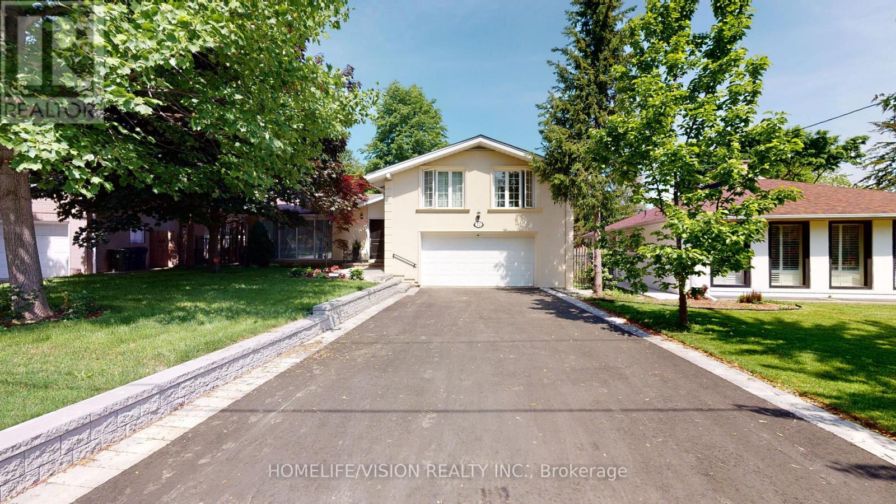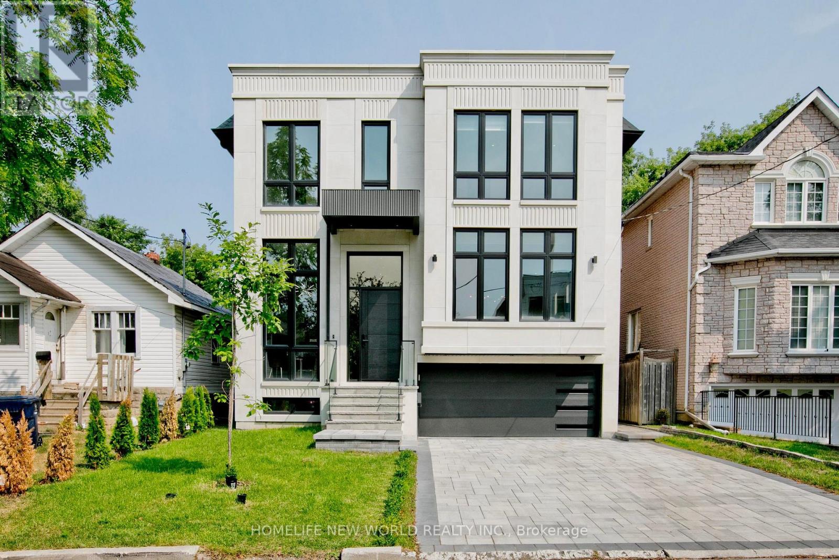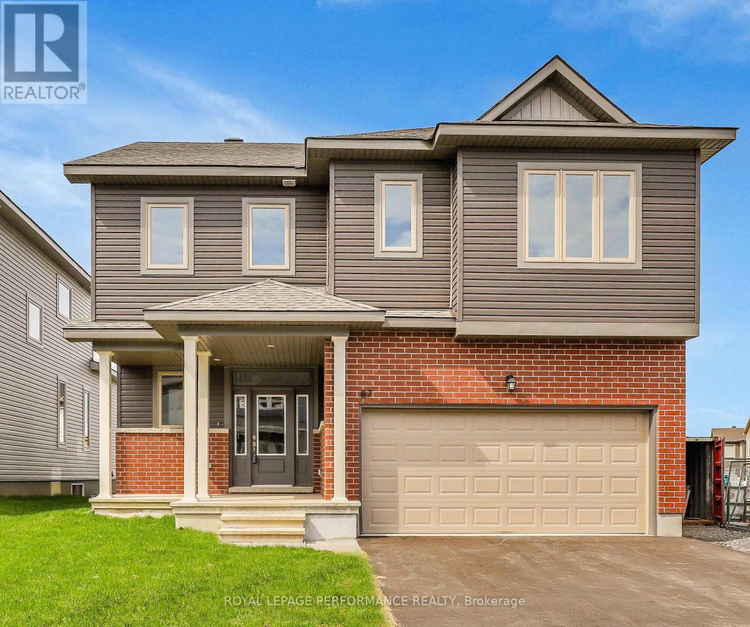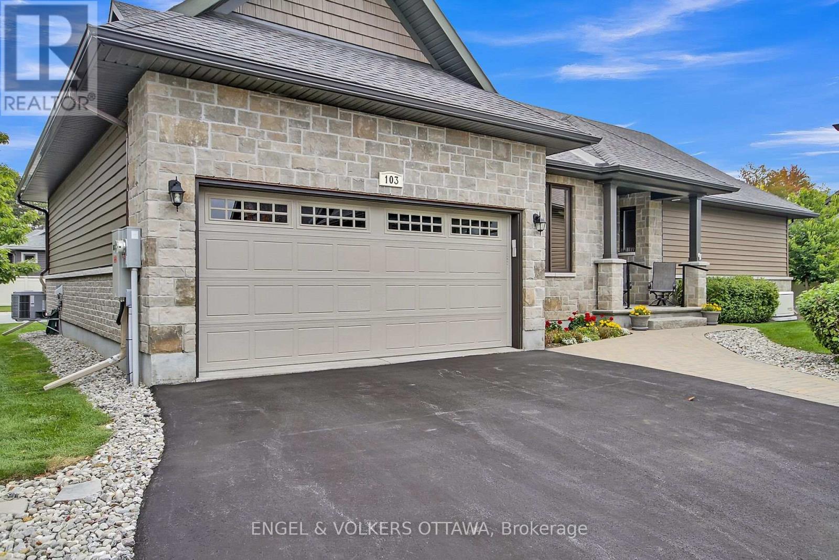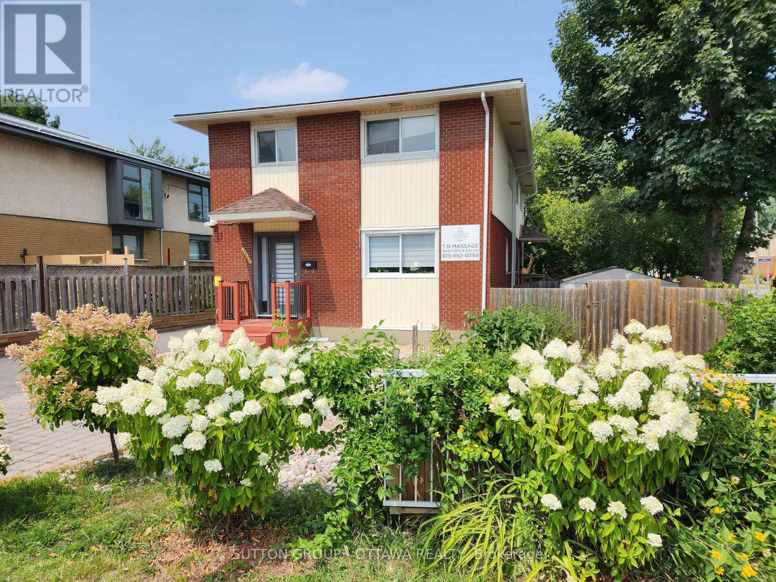431 Roxton Road
Toronto (Palmerston-Little Italy), Ontario
Welcome to this true architectural nested in the Toronto heart Little Italy. A family home w/nearly 3000 sq. ft. of living space on 4 levels. The open concept Main floor comes with a custom chief kitchen, with beautiful central island and B/I appliances. Main floor also offers all functional area, your in-home office, powder room, laundry site, mud area. Upstairs offers 4 well design bedrooms, which have 3 en-suites. The Primary Bedroom land on 2nd floor have a beautiful 4PC en-suites, showroom W/I closet and picture window to your lovely back yard. The Primary Bedroom land on 3rd floor have the most functional layout in downtown Toronto. 5PC En-suites, W/I closet, Floor to Ceiling Sliding Doors walk to your private Balcony with a CN-Tower view. Your basement comes with 2nd kitchen, 2nd laundry and other two rooms. You can use basement as your entertainment area, which one room be your gym and other room be your guest bedroom. Or, if needed, this is a legal 2 bedroom basement apartment with separate W/O entrance. Then, we walk into your quite back yard, the huge deck comes with BBQ gas supply, the little Green Area design for your pets and a Double Car laneway garage with separate electric panel supply a Tesla Universal Wall Connector Hardwired Electric Vehicle (EV) Charger. Floor plan can be download in document. (id:49187)
16 Everingham Court
Toronto (Newtonbrook East), Ontario
Stay forever on Everingham! Presenting a charming solid brick bungalow that offers both a rich history and immense potential. Nestled on a generous 50 by 185-foot lot, this residence provides a peaceful retreat on a quiet court with easy access to vibrant Yonge Street and essential transit hubs.Step inside to find a home that has been lovingly maintained for over 60 years, ready to move in and add your personal touch. With 3+1 bedrooms and 2 bathrooms, this home features a cozy primary bedroom, inviting living spaces, and a finished basement with its own side entranceideal for rental opportunities or an in-law suite. The large lot beckons the avid gardener or offers an excellent canvas for expansion or building anew.For those keen on accessibility, the location is unbeatable. Enjoy easy access to major thoroughfares including Highways 401, 407, and 404. Public transit users will appreciate the proximity to Finch Station and upcoming Steeles Station, making commuting a breeze.Whether you're a renovation enthusiast eager to transform this bungalow into a modern haven or a builder looking to capitalize on a prime location, the opportunities are as vast as the propertys sprawling backyard. Get ready to plant your roots and blossom here, where every day feels like a leafy escape from the city buzz! (id:49187)
Bsmt - 55 Leacock Crescent
Toronto (Banbury-Don Mills), Ontario
Welcome to this bright, spacious, and well-maintained 2-bedroom basement apartment in the quiet, family-friendly Banbury neighborhood. This unit features a private separate entrance and exclusive use of laundry pair (no sharing required). Conveniently located within walking distance to famous Denlow Public School and York Mills Collegiate Institute, with easy access to transit, Highway 401, shopping, IKEA, Canadian Tire, Longos, McDonalds, and Edward Gardens. Ideal for a small family or working professionals. (id:49187)
1 - 204 Gerrard Street E
Toronto (Moss Park), Ontario
Welcome to Unit 1 at 204 Gerrard Street East a bright and spacious main floor 1 bed + den, 1 bath unit that perfectly blends character with modern comfort in the heart of downtown Toronto. Featuring high ceilings, large windows, and stainless steel appliances, this thoughtfully designed space is filled with natural light and charm. The versatile den is ideal for a home office or guest space, making it perfect for urban professionals or couples. Located just steps from TTC streetcar and subway stations, and close to shopping, restaurants, entertainment, parks, and schools, this well-connected neighborhood offers everything you need right at your doorstep. Don't miss the opportunity to live in this vibrant and welcoming community! (id:49187)
270 Brighton Avenue
Toronto (Bathurst Manor), Ontario
Welcome to 270 Brighton Ave - an elegant two family home where luxurious design effortlessly merges with comfort. This completely renovated bungalow, boasting 1809 sq ft of living space on both floors (mpac), 3 + 2 bed / 3 bath, spacious 57 x 115 premium lot in the coveted Bathurst Manor neighborhood. Every facet of this residence has been meticulously curated to create refined living. Exhibiting timeless elegance, the main floor showcases a stunning kitchen with custom cabinetry. A generous 5 x 7 quartz center island takes centre stage, an expansive full wall servery adjacent to living and dining room offering an open concept floor plan adds a touch of grandeur. Thoughtful details abound, including engineered hardwood flooring, creating a sense of warmth and luxury. The Lower level offers a separate entrance to a renovated self contained spacious two bedroom apartment offering a Kitchen, open floorplan design and individual laundry facilities. The serene backyard an idyllic setting for relaxation and hosting memorable get-togethers. Presently Leased at $6750.00/ month. Floor Plans attached. (id:49187)
12 Flaremore Crescent
Toronto (Bayview Village), Ontario
Stunning 4+1 Bdrm Side Split Recently Renovated In A Quiet Crescent In The Heart Of Bayview Village with Side Entrance to the Heated Floor Family room. Steps Away From Subway, Ravine, Park, Mall, Restaurants, Schools, Community Centre and All Amenities Top Rated Schools, (Earl Haig Ss, Bayview Ms And Elkhorn School). 2 Car Garage With 4-Car Park Driveway. Minutes To Subway, 401, And 404. Large Pie-Shaped Lot Widens to 90 Feet At Rear. Eng Hardwood Throughout. New Appliances. Finished Basement, Roof Heaters. (id:49187)
70 Abitibi Avenue
Toronto (Newtonbrook East), Ontario
Spectacular Custom-Built Residence with Stunning Open Concept Layout in Willowdale East Oasis. Appx. 3,250sft GFA + 1,200 sft Finished Bsmt. Quality Large Precast Pannel Front Facade w/ Elegant Profile. Soaring 13ft high Foyer and Library w/ Masterpiece Millwork. Smart Home with Built-in Speakers, Motion Detectors & Alarm System. Bright and Spacious Large Skylight with Double-Car Garage, Heated Master Washroom Floor & Bsmt Recreational Area. Elegant Modern Eat-In Kitchen With Large Slab Counter Tops And Water Fall Islands. B/I Paneled Wolf Sub-Zero Refrigerator & Freezer, 6-Burner Wolf Gas Stove. High End Custom Cabinet with Second Kitchen, Wet Bar& Wine Fridge, Bright Gymn. In Law Nanny Room, Garage w/ Remote Control. Much More...... (id:49187)
87 Esban Drive
Ottawa, Ontario
Brand new, directly from the builder, the Palermo by eQ Homes! This new-build construction comes with a full Tarion Warranty. Offering 2510 sq/ft of thoughtfully designed living space on a 42-foot lot. Step inside and be greeted by the timeless beauty of hardwood flooring in the living and dining rooms, with a beautiful kitchen and ample main floor living space. The main floor features a large flex space for a home office and a dedicated dining space. Upstairs, discover your private oasis in the spacious primary bedroom with an ensuite and a walk-in closet, providing the ultimate retreat. There is a second upstairs bedroom with a full ensuite and each bedroom has a walk-in closet. A full bathroom completes this level, ensuring ample space for the whole family. 48hr irrevocable on offers (id:49187)
533 Remnor Avenue
Ottawa, Ontario
Welcome to this beautifully updated 3-bedroom, 2.5-bathroom townhome in the highly sought-after Kanata Lakes community, offering exceptional privacy with no rear neighbours. Located within walking distance to All Saints High School, this home is ideal for families and professionals alike.The main level features a welcoming foyer and a bright, open-concept layout with hardwood flooring throughout the kitchen, dining area, and great room. Enjoy the dramatic 18-foot ceilings and a stunning wall of windows that fill the living space with natural light.Upstairs, youll find a spacious primary bedroom with a 4-piece ensuite and walk-in closet, along with two additional generously sized bedrooms and a convenient second-floor laundry room.The finished lower level provides a versatile family room and ample storage space.Perfectly situated near top-rated schools (Earl of March, W. Erskine Johnston, Stephen Leacock), scenic parks, DND, and Kanatas high-tech hub this is a home you wont want to miss! Photos were taken before the current tenant moved in. (id:49187)
521 Kindred Crescent
North Grenville, Ontario
This beautiful family home is looking for a new owner. Nestled in the desirable Equinelle golf course community with plenty of parks and the opportunity to join a fantastic resident club, this home is ideal for families, couples, and retirees - not to mention golf enthusiasts! This home is loaded with valuable upgrades including a finished family room in the basement, upgraded ensuite with separate shower and double sinks, and a fireplace on the main floor. The open concept main floor features a spacious and stylish kitchen with quartz countertops and a large walk-in pantry. On the second floor, you will find 3 great sized bedrooms and an open sitting area that could be used as a reading nook or easily converted to an additional bedroom. Additional features include bathroom rough -in in the basement, central vac rough in, and on demand hot water. Enjoy access to The Resident Club which features a pool, pickle ball courts, yoga courses, billiards and more! Beautiful home, great neighbourhood, lots of amenities nearby! What more can you ask for? Some photos were virtually staged. (id:49187)
103 Magnolia Way E
North Grenville, Ontario
Nestled on a cul-de-sac in the very popular Equinelle community, this beautifully maintained detached Bungalow enjoys the convenience of lawn maintenance and snow removal ($250.00/month also includes window washing twice a year) and features an interlock walkway and extended driveway. The Nichlaus model is approximately 1,700 sqft according to Builder Plans. Enjoy 9' ceilings in the open concept Living/Dining area with cathedral ceiling and features a fabulous Sunroom with access to the deck, patio and private yard. The Kitchen is fully equipped with SS appliances, pull out drawers & pantry and separate eating area. The spacious Primary Bedroom features a walk-in closet and 3 piece bath with double shower. The 2nd Bedroom is currently used as a TV Room is adjacent to a 4 piece bath. The Lower Level features a Family/Games Room, third Bedroom and 4 piece bath and office with plenty of room in the storage area. (id:49187)
2675 Marie Street
Ottawa, Ontario
This updated semi-detached home in the heart of Britannia Heights offers exceptional flexibility perfect for a buyer seeking potential rental income from the lower-level in-law suite, a home-based business, or a full investment property. On the main level, you'll find bright, open living and dining areas and a beautifully renovated kitchen. Upstairs offers three well-proportioned bedrooms and a stylish full bathroom. The finished lower level complete with a private entrance, full kitchen, and three-piece bathroom provides excellent income or workspace potential and can also serve as living space for an extended family member or teenager. Completely renovated from top to bottom in 2022 including roof, windows, flooring, appliances, air conditioning, bathrooms, both kitchens, and more this home blends modern comfort with move-in readiness. Enjoy the best of Britannia Heights living: across the street from Farm Boy, banks, a pharmacy, and many other everyday conveniences; minutes to the Lincoln Fields transit hub, Britannia Tennis Club, and the sandy beach of Britannia Bay; plus easy access to Mud Lakes scenic trails, extensive cycling paths, and winter cross-country skiing. Low-maintenance front landscaping and a fenced side yard with a large storage shed add extra functionality to the property. Whether you're after a family home with income potential, a turnkey investment, or adaptable space for your business, this one delivers. (Photos taken prior to current occupancy). (id:49187)

