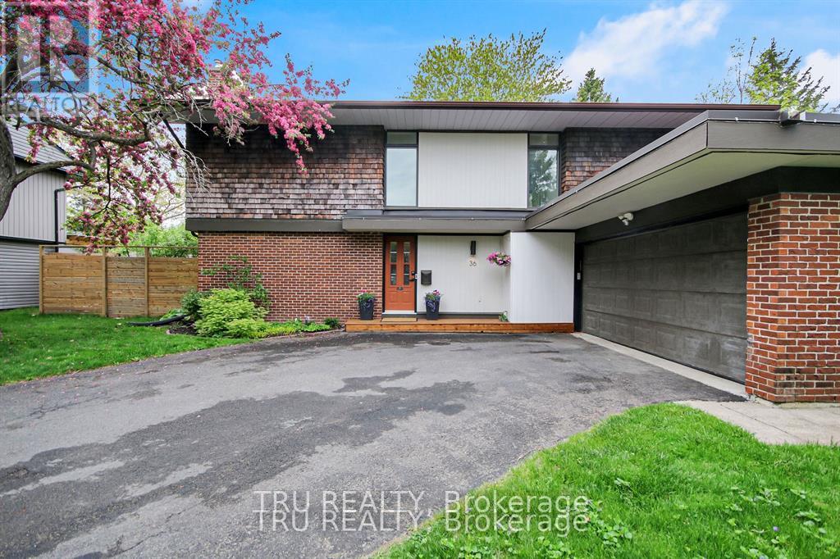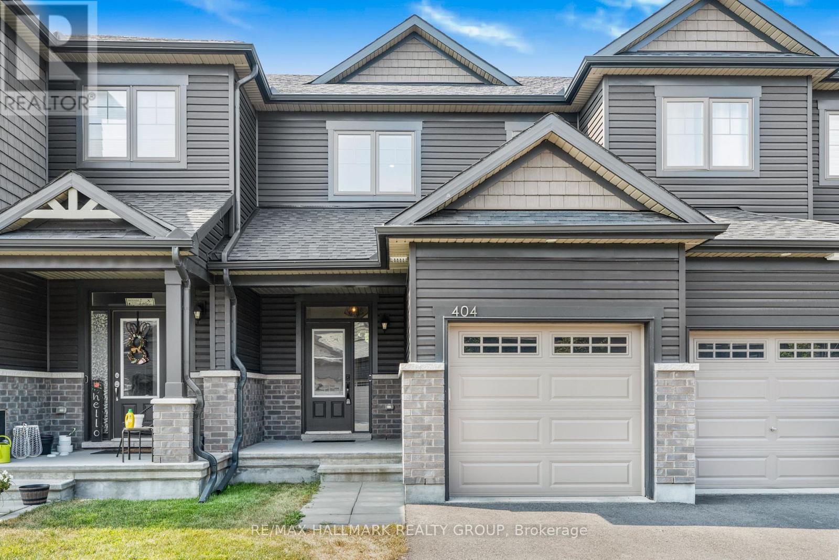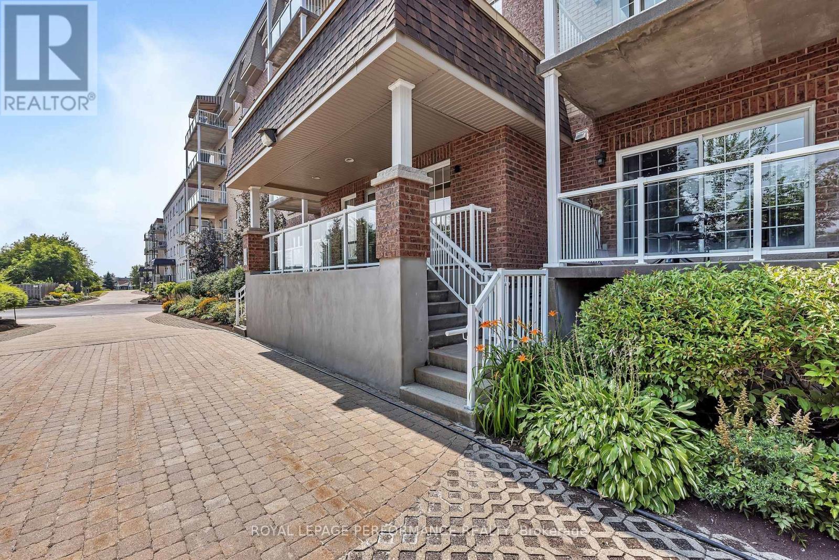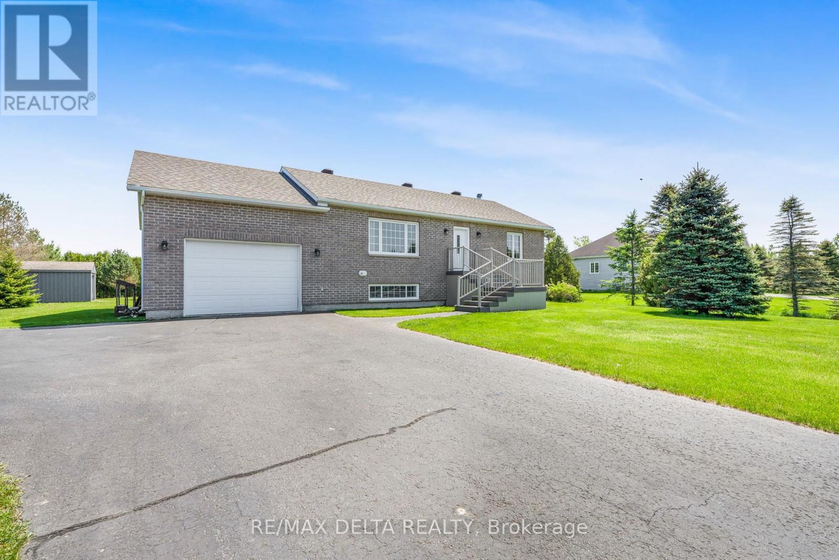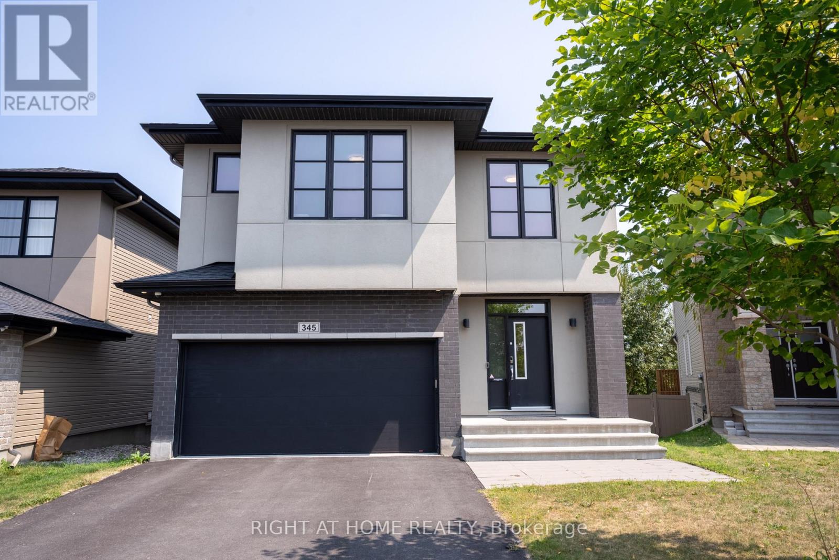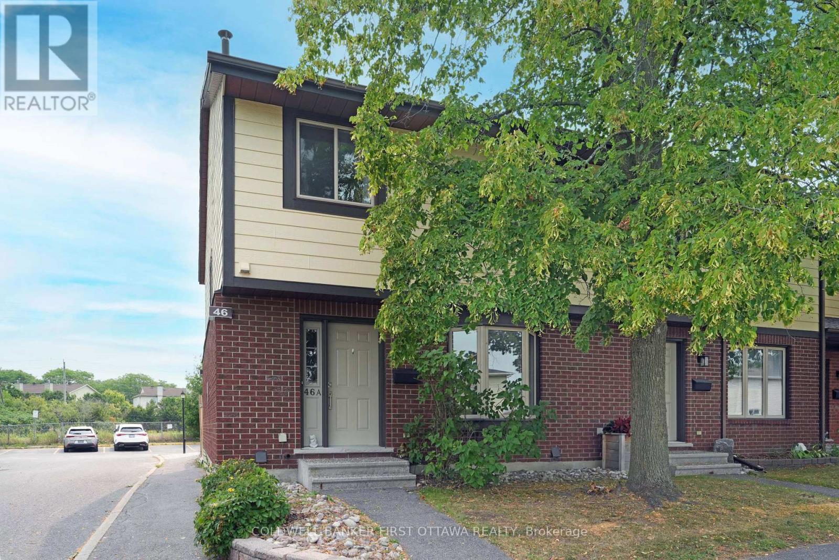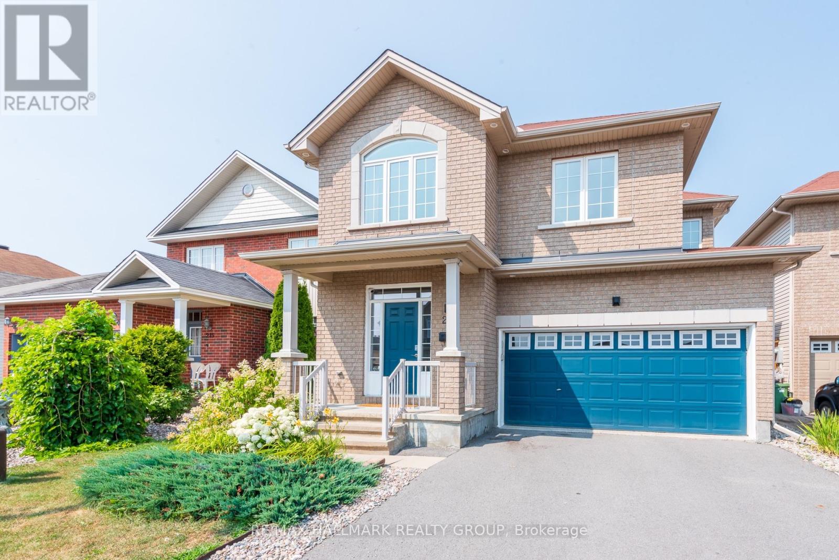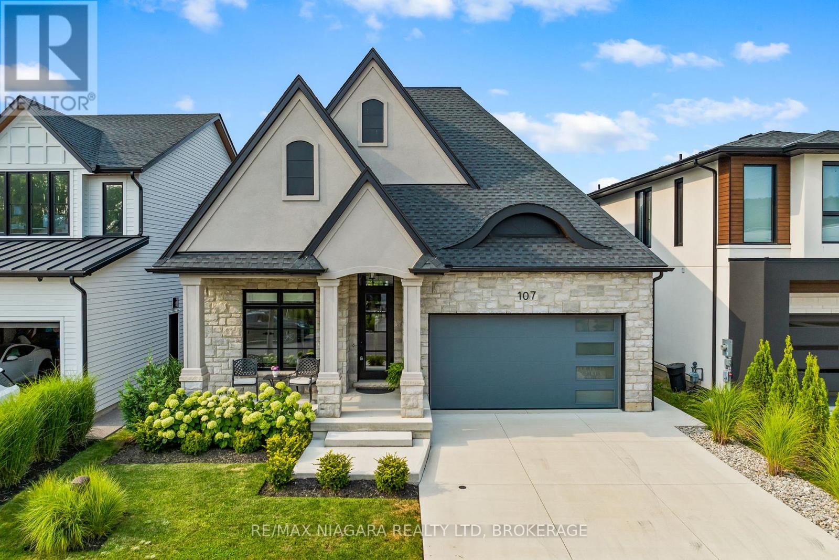36 Varley Drive
Ottawa, Ontario
Architect-designed, 4+1 bed, 3.5 bath mid-century modern home on a rare private lot in one of Ottawas most sought-after family neighbourhoods. Walk to top-ranked schools incl. Earl of March, W.E.J., Stephen Leacock & more. Stylish and functional layout features a chefs kitchen with granite counters, high-end appliances & refinished cabinets, open to dining area with deck access. Spacious living room with fireplace & pot lights. Upstairs: 4 bedrooms incl. large primary suite with walk-in closet & spa-like ensuite. Fully finished basement has 5th bedroom, full bath & separate entrance-ideal for in-laws or guests. Recent upgrades: Nest, Ring security, outdoor kitchen, quartz counters, new floors & more. Steps to trails, parks, tennis, Ottawa River & transit. Available for long-term or short-term lease. (id:49187)
404 Premiere Lane
Clarence-Rockland, Ontario
Welcome to 404 Premiere Lane in the prestigious EQ Homes subdivision. Built in 2022 this EQ Homes Pandora townhouse model features 3 bedroom, 3 bathroom; over 1,756 sqft of living space; luxurious upgrades throughout; single car garage; a finished basement & much more. Located on a quite street with NO REAR NEIGHBOURS in a family oriented street while being ONLY 30 minutes from Ottawa. Main level with beautiful LUXURIOUS HARDWOOD Floors with an Open Concept Layout! STUNNING UPGRADED KITCHEN with HIGH END BLACK STAINLESS Appliances. Luxurious QUARTZ Counters, beautiful full wall ceramic tile Backsplash, Breakfast Bar, convenient wine fridge & Stylish Cabinetry! 9ft Ceilings, Pot Lights & modern 2 piece Bathroom! Upper level with Spacious Primary Bedroom with Walk-In Closet & Exquisite LUXURY 3 piece ENSUITE. Great size bedrooms + modern Main Bathroom. Fully finished lower level featuring a huge recreational room, laundry area & plenty of storage. The private fenced backyard with no rear neighbours is ideal for outdoor living, providing a peaceful retreat with added privacy. One of the best features of this home is its prime location just minutes from Hwy 417, French and English schools, the International Hockey Academy, YMCA, Rockland Sports Complex, the Ottawa River, and all the local amenities you need, including Walmart, Basic Food, Giant Tiger And Much More. $99.63/month common area maintenance fee. BOOK YOUR PRIVATE SHOWING TODAY!!!! (id:49187)
205 - 2360 Albert Street
Clarence-Rockland, Ontario
Welcome to this immaculate, move-in-ready 1,550 sq. ft. unit, offering breathtaking views of the Ottawa River and stunning sunsets. This beautifully appointed home combines modern amenities with inviting charm. Step into the spacious open-concept living area, where a large kitchen takes center stage featuring a central island with quartz countertops, heated tile floors, and an upgraded ceramic backsplash. The adjacent dining area also offers heated flooring, creating a warm and welcoming space for entertaining. The cozy living room boasts rich hardwood floors, a gas fireplace, and bright patio doors that lead to your private balcony, perfect for enjoying serene river views and outdoor cooking with your natural gas BBQ. The generous primary bedroom includes a walk-in closet with hardwood flooring and a fully renovated ensuite bathroom. The ensuite showcases a sleek, wall-to-wall shower, bathtub, modern fixtures, ample cabinetry, and heated floors for ultimate comfort. A second sizable bedroom and a large den, easily convertible into a third bedroom offers versatility to suit your needs. The den also includes an extra-large walk-in pantry with flexible storage options. The second full bathroom features heated floors and a convenient full-sized washer and dryer. This unit includes one underground parking space with three metal storage lockers, plus an additional surface parking spot. The well-managed and meticulously maintained building offers amenities such as a library, ample visitor parking, and beautifully landscaped grounds with lush shrubbery and flowers. Don't miss your chance to own this exceptional home with unbeatable views and luxury features throughout! (id:49187)
1987 Paul Drive
Clarence-Rockland, Ontario
Welcome to this charming, well-maintained, move-in ready 2-bedroom home nestled in the peaceful community of Bourget. Brimming with natural light and thoughtful upgrades, this bright and spacious residence offers comfort, style, and functionality for all lifestyles. Inside, you'll find generously sized rooms, a convenient main floor laundry room, and two fully updated custom bathrooms. The living spaces are enhanced by large casement windows and a blend of brick and Canexel exterior finishes for timeless curb appeal. The fully finished basement features a cozy wood stove in the recreation room perfect for relaxing evenings. Accessibility is top of mind with a vertical platform lift in the garage for persons with reduced mobility. The home is equipped with a powerful 20KW Kohler backup generator (2022), a natural gas furnace and hot water tank (both 2018), central A/C, air exchanger, central humidifier, and a programmable thermostat for year-round comfort. Enjoy outdoor living in the expansive backyard featuring a large rear deck (2023), two storage sheds, and a fenced-in area off the deck ideal for children or pets. The front features a maintenance-free porch. The oversized single attached garage is insulated, and the double paved driveway provides ample parking. Additional highlights include: Municipal water, Central vacuum system, Cedar hedge for privacy. This property combines practical features with modern updates, making it a fantastic choice for families, retirees, or anyone seeking a welcoming home in a quiet, well-established neighbourhood. Must be seen! (id:49187)
345 Andalusian Crescent
Ottawa, Ontario
WATERFRONT! Nestled on a premium lot within the Blackstone community and adjacent to ameneties of all kind, this impeccably maintained 4-bedroom, 3.5-bathroom executive residence offers breathtaking views of a pond and mature trees from virtually all floors/rooms. A true rarity, the home features high ceilings on both main and first floors. The main level features a stylish and versatile denperfect for a home office or a formal dining room - followed by an open-concept living space flooded with natural light thanks to oversized window wall with customized Hunter Douglas electric blinds. The heart of the home is the chef-inspired kitchen, with a top tier Wolf stove and massive quartz island, walk-in pantry and spacious convection oven. Perfect for hosting intimate dinners or lavish gatherings beside stunning waterfront views. Upstairs, the rich hardfwood floor continues with a primary suite and retreat featuring a spa-like 5-piece ensuite with double vanities, a soaker tub, and a glass-enclosed shower. Three additional spacious bedrooms offer flexibility for family, guests, or additional workspace, with the fourth bedroom exceptionally bright and ideal as a secondary lounge or media room. The recently renovated and oversized lower level offers exceptional living space with a full bathroom, making it perfect for a home gym, recreation area, or guest suite. Step outside to your own backyard oasis fully fenced and beautifully appointed with a built-in Napoleon BBQ and a generous outdoor dining area, including a Wellis five person hot tub where you can entertain or unwind with the peaceful pond as your backdrop. This is luxury living yet close to several school and convenienceDon't miss this rare chance to own this waterfront gem! (id:49187)
46a Medhurst Drive
Ottawa, Ontario
Welcome to 46A Medhurst Drive a beautifully 3-bed, 2.5 bath home in a quiet, family-friendly neighbourhood. The bright open-concept main floor features a spacious living/dining area and a modern kitchen with stainless steel appliances. Upstairs offers three well-sized bedrooms and a full bath. The Partially finished basement provides bonus living space perfect for a rec room, home office, or gym. Enjoy the fully fenced backyard with patio, ideal for entertaining or relaxing outdoors. Steps from parks, schools, transit, shopping, and minutes to Algonquin College and the 417. Move-in ready and full of value book your showing today! (id:49187)
2150 Lemay Crescent
Ottawa, Ontario
Welcome to your new rental home in a great location close to everything! This charming single detached bungalow offers the perfect blend of comfort and convenience in a mature neighborhood. With 4 bedrooms and 2 full bathrooms, this spacious residence provides ample room for your family to thrive. Enjoy tandem parking for up to 4 vehicles, along with a detached single garage for added convenience. The expansive yard invites outdoor activities and relaxation, offering a private haven to unwind or entertain guests. This home provides a tranquil retreat while being conveniently located near shopping centers, hospitals, public transportation, and a variety of parks and recreation facilities. Embrace the ease of access to amenities and the vibrant community atmosphere. Don't miss out on the opportunity to call this inviting property your home. Experience the comfort, space, and convenience this residence has to offer. Schedule a viewing today and envision the possibilities of making this your next home! (id:49187)
217 Fountainhead Drive
Ottawa, Ontario
Outstanding value in this beautifully updated executive detached four plus one bedroom home in Western Orleans. From Bradley Estates you are 15 to 30 minutes closer to downtown for work and entertainment than so many parts of Orleans further East. Defeat the traffic nightmare and tuck into this secret neighbourhood surrounded by NCC lands. The great outdoors of Mer Bleu Conservation Area and bike paths are steps away. With the great outdoors at hand and excellent schools nearby, this is the perfect place to raise a family. Your kids can attend Le Prelude (highly rated French elementary) or soon, the new English elementary school and day care under construction right around the corner at Spring Valley & Joshua. Avoid those busier bus routes streets - Fountainhead is one of the quieter streets in the area and yet has your munchkins walking 5 minutes to school. This home is now priced $50 - $100K less than recently sold homes the same size with awkward layouts, inferior finishes or on busy streets. It's a puzzle! This home's layout is more open and practical than most, with cosy discrete spaces for dining, lounging, or curling up by the fire. Built in 2009 with significant contemporary aesthetic updates in 2016 and 2021 featuring crisp white solid maple kitchen cabinetry, tastefully chosen quartz countertops and rich hardwood throughout the main floor. Bathroom updates include a luxurious five-piece ensuite with solid wood cabinets, marble counters, and sparkling glass and tile shower. All four renovated bathrooms sparkle. Extras like the deck, gazebo, hot tub, low-maintenance landscaping, sound-insulated basement media / theatre room and primary bedroom suite with fireplace sitting area and dressing / make-up station round out the fully equipped modern family lifestyle. The home is vacant, freshly painted, truly move-in ready and available for quick occupancy if needed. (id:49187)
557 Geneva Street
St. Catharines (Lakeport), Ontario
Welcome to 557 Geneva Street. This bungalow offers 2 seperate units (main floor and lower) an is a perfect opportunity for savvy investors or a family looking for a great in-law setup. Step inside the main floor unit to find solid surface floors, a massive updated eat-in kitchen, formal living room a four piece bathroom and 3 bedrooms (1 bedroom features laundry hookups). The basement unit of the home is accessible via the back door (home can be converted back to 1 single family home) and offers one bedroom, one three piece bathroom, a den area, eat-in kitchen and a spacious living room. The massive fenced backyard includes a patio space, shed and offers plenty of room for the kids and pets to enjoy. Being located on Geneva street means all amenities are only moments away. Schools, shopping, the 406 and even Lake Ontario are nearby. (id:49187)
32 - 9150 Willoughby Drive
Niagara Falls (Chippawa), Ontario
THIS STUNNING MODERN BUNGALOW TOWNHOME IS AVAILABLE FOR LEASE FOR SEPTEMBER 1ST. THIS SLEEK 2 BEDROOM, 2 BATH, OPEN CONCEPT FLOORPLAN IS BRIGHT AND SPACIOUS WITH 9 FOOT CEILINGS THROUGHOUT, SLEEK ENGINEERED HARDWOOD, QUARTZ COUNTERS, WALK-IN CLOSET WITH PRIVATE ENSUITE BATHROOM, MAIN FLOOR LAUNDRY AND GORGEOUS COVERED REAR DECK. SINGLE ATTACHED GARAGE WITH INSIDE ACCESS AND PRIVATE SINGLE DRIVEWAY. VISITOR PARKING AVAILABLE. SITUATED IN QUIET AREA ACROSS FROM PARK AND PROXIMAL TO AMENITIES, GOLF COURSES, TRAILS, THE NIAGARA PARKWAY, THE FALLS AND TOURIST ATTRACTIONS. LARGE UNFINISHED BASEMENT WITH OVERSIZED WINDOWS PERFECT FOR AMPLE STORAGE, HOME GYM OR HOBBY ROOM. ALL NEW APPLIANCES INCLUDED. WINDOWS OFFER CUSTOM BLINDS. RENT WILL BE $2900/MONTH PLUS UTILITIES. SOD HAS BEEN LAID, DRIVEWAY HAS BEEN COMPLETED WITH ASPHALT AS PER BUILDER. GRASS CUTTING AND SNOW REMOVAL OF DRIVEWAY COMPLETED BY CONDOMINIUM CORPORATION. CURRENT TENANTIS LEAVING BY THE END OF AUGUST. (id:49187)
78 Silvan Drive
Welland (N. Welland), Ontario
Welcome to 78 Silvan Drive! This charming 2-storey semi-detached home in North Welland is an ideal opportunity for first-time home buyers and savvy investors alike! With 3 bedrooms, 1 bath, and 1,055 sqft of well-designed space, this home is perfect for a young family. Backing onto the Steve Bauer Trail: Enjoy the tranquility of having NO REAR NEIGHBOURS and access to 6 km of scenic trails for walking, running, or biking! Spacious Backyard: The 150-foot deep lot offers a huge, private space for kids to play and for family gatherings. Tastefully Updated!!! New Quartz kitchen counters, brand new Stainless steel fridge and dish washer, fresh paint, new flooring, and modern lighting make this home completely MOVE-IN READY. In-Law Suite Potential: The back door leads directly to the basement, creating possibilities for an in-law suite. If you enjoy winter activities, Woodlawn Park is just around the corner, featuring an outdoor skating rink maintained by the City. Don't miss your chance to see 78 Silvan Drive in person! This beautiful home is ready for your family to make it their own. Schedule a viewing today! (id:49187)
107 Millpond Road
Niagara-On-The-Lake (St. Davids), Ontario
Discover low-maintenance luxury living in this beautifully designed bungalow, perfectly situated between Niagara-on-the-Lake's vineyards and the amenities of Niagara Falls. This home offers the ideal blend of style, function, and comfort for today's modern buyer. Step inside to soaring ceilings, elegant panel detailing. The chef-inspired kitchen features quartz countertops, custom built-in cabinetry, and a premium Thermador gas stove, perfect for entertaining. With 5 spacious bedrooms, a bonus room ideal for a home gym or office, and two full kitchens (including one in the finished basement), the layout is ideal for multi-generational living or hosting guests. Relax by one of two gas fireplaces or enjoy the outdoors on the covered patio. Notable Features: Engineered hardwood flooring throughout, Heated floors in all bathrooms, Motorized electric blinds, Second kitchen in basement, AC (2022), HVAC (2022), Roof (2022) In-ground sprinkler system, Double garage + driveway parking (id:49187)

