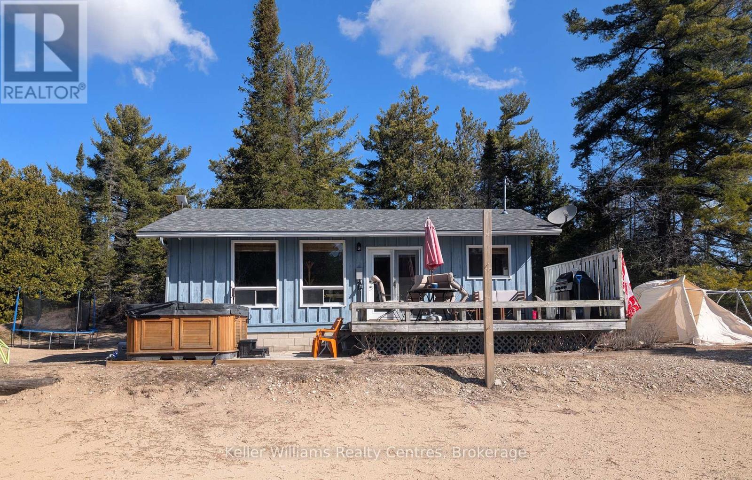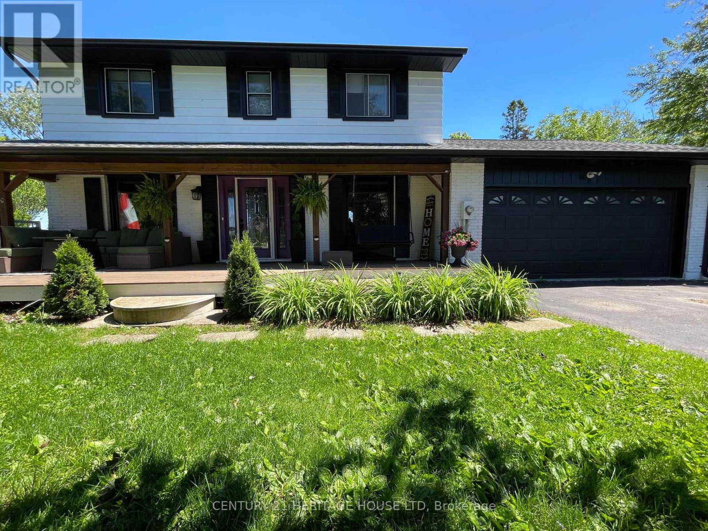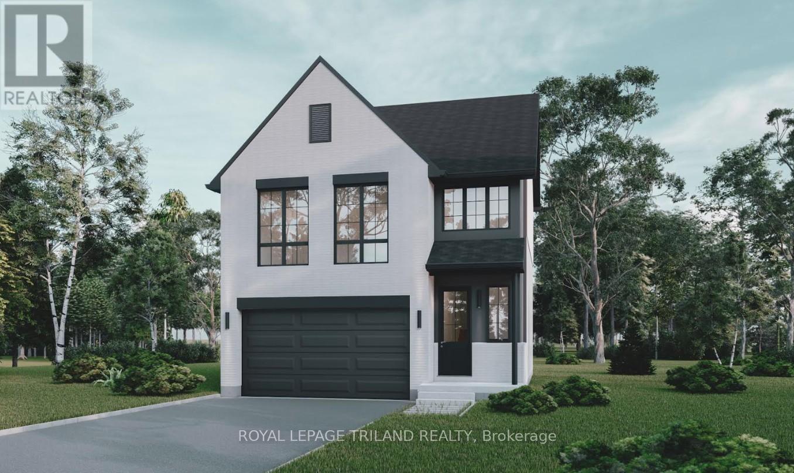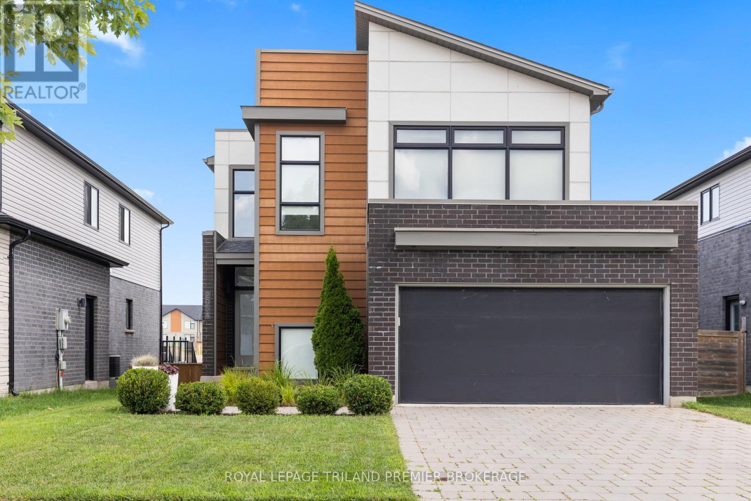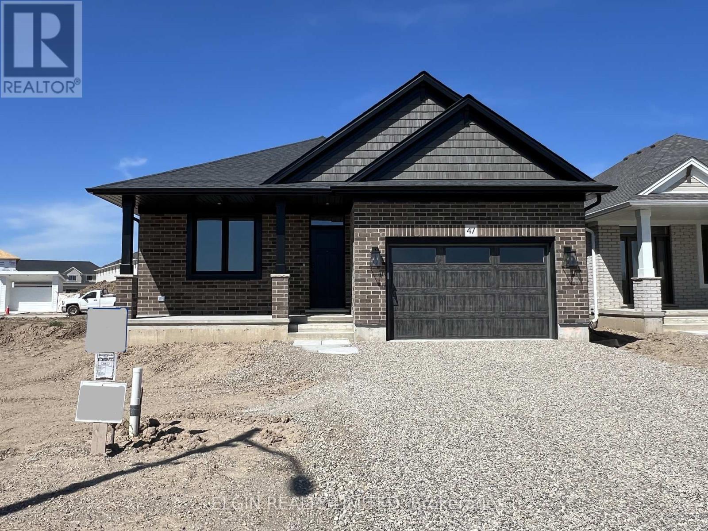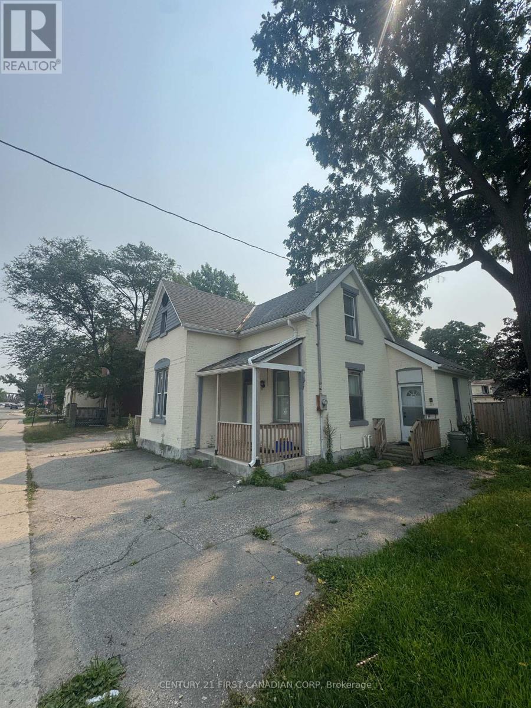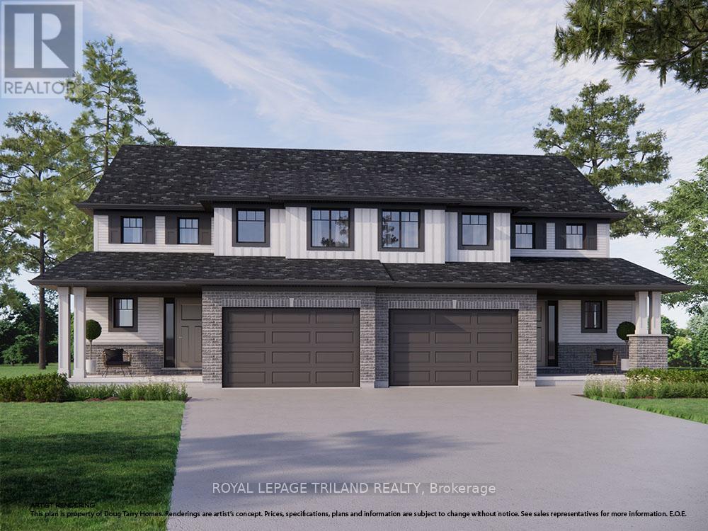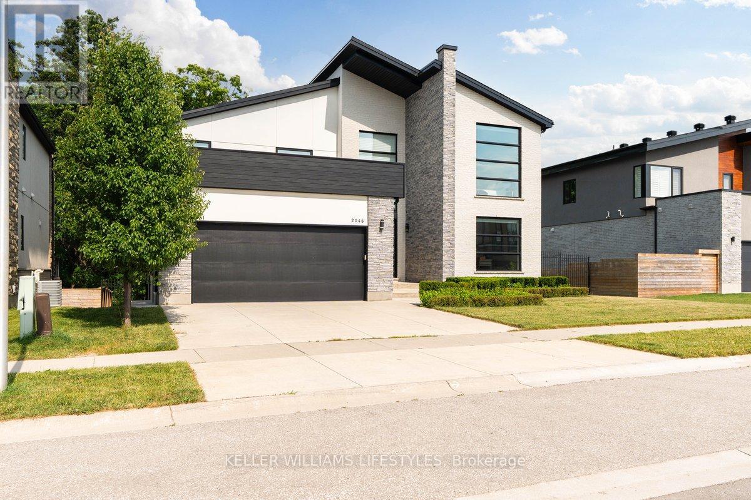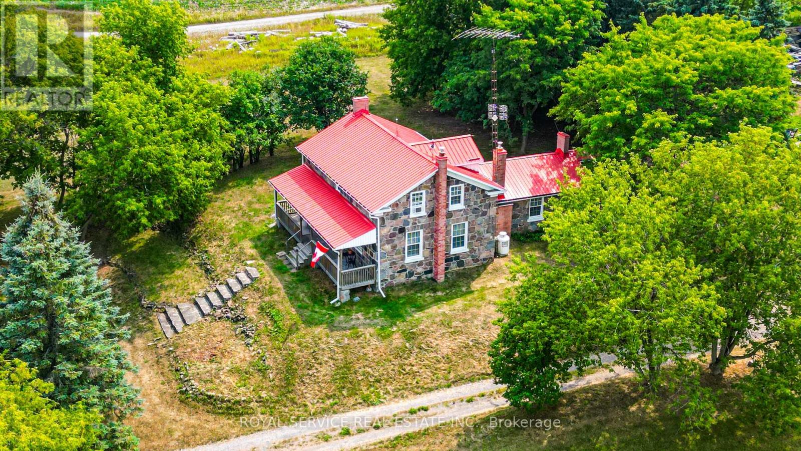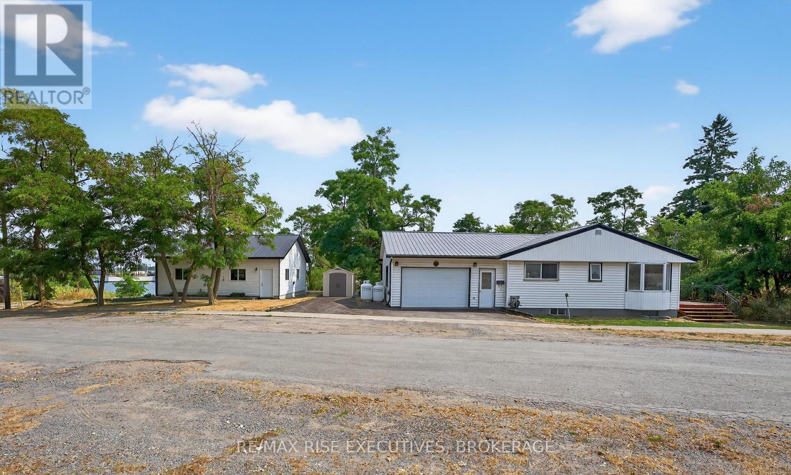214 Ogimah Road
Native Leased Lands, Ontario
Your Perfect Sauble Beach Cottage Escape. Move-In Ready & Steps from the Water! Unwind, Explore, & Make Memories in this charming fully winterized 3-Bedroom Cottage on Saugeen First Nations Land. Looking for an affordable, turn-key getaway near Sauble Beach? This updated cottage is the perfect escape for families, retirees, and adventure seekers who crave the cottage lifestyle without the hefty price tag. Located on Saugeen First Nations Land, this property offers a private yard, water access across road, and modern updates making it an incredible retreat for summer fun and relaxation. Step inside & feel the warmth of high-end cork flooring, known for its soft feel, insulation benefits, and durability ideal for cottage living. The updated kitchen maximizes space with smart storage solutions, making meal prep easy after a long day on the water. Everything is on one level, offering a seamless and accessible layout. This property is designed for making memories outdoors, with a large private yard perfect for hosting summer BBQs and family gatherings. A volleyball net adds a fun twist to outdoor activities, while 3 sheds, 1 with hydro & water offer convenience & extra storage. Exterior has a 220volt plug for EVS. The spray-foamed crawl space ensures energy efficiency. Water access is just steps away! Enjoy the sand-banked river, perfect for swimming, relaxing in calm waters, canoeing, kayaking, & fishing right from your own dock. Only minutes from Sauble Beach, you're never far from miles of sandy shoreline, local shops, restaurants, & exciting summer events. This is affordable, low-maintenance cottage living, turnkey & move-in ready, just bring your bags! It is perfect for families, retirees, or weekend warriors looking for a getaway, and is ideally located for outdoor enthusiasts & beach lovers. Don't miss this rare opportunity to own a charming, updated cottage in Sauble Beach at an unbeatable price. Book your private showing today! (id:49187)
6958 Sunset Road
Central Elgin, Ontario
Nestled on a private half-acre lot, 6958 Sunset Road is a beautifully updated 4-bedroom, 3-bathroom home that combines modern style with plenty of room to enjoy life's best moments. This spacious home is perfect for growing families, those who love to entertain, or anyone seeking a peaceful retreat just minutes from all the action. The home features a renovated kitchen (2025) that will inspire your inner chef. With its fresh, contemporary design and high-end finishes, this kitchen is equipped with all the space and amenities you need for cooking and socializing with family and friends. The main floor offers two generously-sized living rooms, making it easy to spread out or host large gatherings. Whether you're relaxing with loved ones or hosting a lively get-together, you'll appreciate the flow and functionality of this well-designed space. Step outside, and you'll find your very own backyard oasis. A covered deck and hot tub provide the perfect spots for unwinding, while the pond and fire pit create an inviting atmosphere for evening relaxation. The large shed is perfect for storage, and there's plenty of room for all kinds of outdoor activities whether it's playing sports, gardening, or simply enjoying the peaceful surroundings. Location is key, and this home offers the perfect balance. It's just a 10-minute drive to Port Stanley's stunning beach and 10 minutes to shopping and amenities in St.Thomas. This combination of tranquility and convenience makes it the ideal place to call home. Don't miss your chance to own this gorgeous property at 6958 Sunset Road. Call today to schedule a tour and experience it for yourself! (id:49187)
3841 Big Leaf Trail
London South (South V), Ontario
Welcome to the stunning Chateau model, a beautifully designed 2 storey, open-concept home featuring 3 bedrooms and 3 bathrooms Built by Grand Oak Homes, this modern farm house design combines style, function, and comfort with clean lines, 9 foot ceilings, and large windows that flood the home with natural light. The heart of the home is the spacious living area, highlighted by an airy open concept floor plan. The kitchen boasts quality finishes and seamlessly connects to the dining and living spaces, creating the perfect environment for both everyday living and entertaining. Both bathrooms feature luxurious tiled showers, while the master suite offers a tranquil retreat. A double car garage provides plenty of storage and convenience, while the option to add a side entrance for a future basement apartment adds additional potential. Located in the highly sought-after Lambeth Magnolia Fields subdivision, this home is ideally positioned just minutes from Highway 401, Highway 402, schools, shopping, gyms, golf courses, and nature trails. With Grand Oak Homes Renowned attention to detail and customizable plans, you can tailor the home to suit your needs. (id:49187)
2054 Wateroak Drive
London North (North S), Ontario
Welcome to this stunning two-storey home located in the desirable Foxfield subdivision of Northwest London. This beautifully built residence offers 4 spacious bedrooms, 3.5 bathrooms, and a fully finished walk-out basement, perfect for extended family living or entertaining. Backing onto a peaceful ravine, the backyard offers a private, nature-filled retreat with scenic views year-round. Inside, you'll find contemporary finishes throughout, a thoughtfully designed layout, and plenty of natural light. The open-concept main floor features a bright double height foyer with built-in storage; kitchen with breakfast bar, custom cabinetry and stainless steel appliances; 2-piece powder room; great room with custom accent wall; dinette with direct access to a deck perfect for BBQ, and convenient main floor laundry with additional access to the backyard. The upper level boasts 3 generous bedrooms (privacy film/UV film installed on bedroom windows), including a primary suite featuring a walk-in closet with custom organizing system and 4-piece spa-like ensuite with double sinks, linen closet, and large tiled shower with glass enclosure. Sip your morning coffee overlooking the ravine on the main levels deck with glass railing or on the lower patio/deck with pergola. Enjoy the convenience of a double-car garage and the quality craftsmanship that sets this home apart. Custom blinds on most windows, and hardwood flooring/stairs throughout. A rare opportunity to own a ravine lot in one of Londons most sought-after neighbourhoods don't miss it! (id:49187)
47 Hemlock Crescent
Aylmer, Ontario
Move-in ready and ideal for young families or empty nesters, the 'Handfield' bungalow by Hayhoe Homes features 3 bedrooms (2+1), 3 bathrooms, and a 1.5-car garage in a well-designed, open-concept layout. The main floor offers 9' ceilings and luxury vinyl plank flooring (as per plan), with a stylish kitchen that includes quartz countertops, a tile backsplash, and central island flowing into the great room with cathedral ceiling and patio door to a rear deck complete with BBQ gas line. The primary suite features a walk-in closet and a 3-piece ensuite with shower. A second bedroom, a full bathroom, and convenient main floor laundry round off the main floor. The finished basement adds a spacious family room, 3rd bedroom, and bathroom. Additional highlights include a covered front porch, central air & HRV system, Tarion New Home Warranty, and numerous upgrades throughout. Taxes to be assessed. (id:49187)
628 Railton Avenue
London East (East I), Ontario
Welcome to this beautifully maintained 3+1 bedroom, 2-bathroom backsplit offering a versatile layout and thoughtful updates throughout. The bright and modern kitchen features a skylight, moveable island with seating and storage, and direct access to a newly covered patio - ideal for both indoor and outdoor entertaining. Durable ceramic tile flows seamlessly through the kitchen, dining area, living room, and foyer for a clean, cohesive look. Upstairs, you'll find three generously sized bedrooms, each with hardwood floors and closets, along with a well-appointed full bathroom. Just a few steps down from the main level is a warm and inviting rec room with a fireplace, raised subfloor system, and hardwood flooring, creating the perfect space to relax or entertain. This level also includes a second full bathroom with a walk-in shower. The lower level offers a fourth bedroom, laundry area, and plenty of storage space. Step outside to a deep, fully fenced backyard complete with a spacious shed, open patio, and a recently added covered patio enclosure - perfect for enjoying the outdoors in any season. A double-wide driveway and attached single-car garage provide ample parking and convenience. Key updates include: roof and skylight (2011 & 2023), covered porch enclosure (2023), sump pump with battery backup (2022), and California shutters throughout most windows and doors (2021). This spotless and move-in-ready home is located in a desirable neighbourhood with easy access to Highway 401 - an excellent option for commuters or families alike. (id:49187)
28 Oxford Street W
London North (North N), Ontario
This prime investment property is ideally situated near the intersection of Oxford Street and Wharncliffe Road, a highly desirable location offering direct and convenient bus access to both Western University and Fanshawe College. This makes it an exceptional opportunity for investors looking to tap into the consistently strong demand for student rental housing. The home is divided into three fully self-contained units, providing excellent flexibility and rental potential. The first unit spans two levels, featuring a spacious main-floor living/dining area, along with a convenient powder room. Upstairs, it offers two well-sized bedrooms, a full bathroom, and in-suite laundry for added comfort and independence. The second unit is a compact and efficient bachelor suite, complete with its own full bathroom and private in-suite laundry, making it a great option for a single tenant. The third unit includes a separate bedroom, a full kitchen, a full bathroom, and stacked laundry, offering a well-rounded living space ideal for a student or young professional. The property sits on a generously sized lot, providing ample outdoor space and plenty of parking for tenants. Whether you're an investor seeking strong rental income or a parent looking to secure comfortable housing for your child while offsetting costs, this rare opportunity offers outstanding versatillity, and long-term potential. (id:49187)
65 Harrow Lane
St. Thomas, Ontario
Welcome to the Elmwood model located in Harvest Run. This Doug Tarry built, fully finished 2-storey semi detached is the perfect starter home and currently under construction (Completion Date October 7th, 2025). A Kitchen, Dining Area, Great Room & Powder Room occupy the main level. The second level features 3 spacious Bedrooms including the Primary Bedroom (complete with 3pc Ensuite & Walk-in Closet) as well as a 4pc main Bathroom. The lower level is complete with a 4th Bedroom, cozy Recroom, 4pc Bathroom, Laundry hookups & Laundry tub. Notable Features: Luxury Vinyl Plank & Carpet Flooring, Tiled Backsplash & Quartz countertops in Kitchen, Covered Front Porch & 1.5 Car Attached Garage. This High Performance Doug Tarry Home is both Energy Star and Net Zero Ready. A fantastic location with walking trails and park. Doug Tarry is making it even easier to own your first home! Reach out for more information on the First Time Home Buyers Promotion. All that is left to do is move in, get comfortable & enjoy. Welcome Home! (id:49187)
2048 Ironwood Road
London South (South K), Ontario
Located in one of Londons most sought-after neighbourhoods, this stunning 2-storey home in Byron offers the perfect blend of luxury, location, and lifestyle. Being just 1 of 10 homes backing onto Boler Mountain and just minutes from Springbank Park and top-rated schools, this is a home that truly has it all. Featuring 4 spacious bedrooms and 3.5 baths, this home is thoughtfully designed for modern family living with high-end finishes throughout. The fully finished walkout basement is complete with in-floor heating, offering a warm and inviting space for entertaining, movie nights, or extended family stays. Enjoy cooking in the chefs kitchen, complete with quartz countertops, sleek modern cabinetry, and premium appliances. Contemporary and refined, every detail has been carefully curated this home is truly move-in ready. A bonus versatile loft space offers the perfect spot for a home office, playroom, or creative studio. Don't miss this exceptional opportunity to live in one of Londons premier communities. (id:49187)
3142 Maple Grove Road
Clarington, Ontario
Historic Circa 1860 Fieldstone Farm House. Extremely RARE Find! Serene & Stellar 10.04 Acre Lot in the Highly Sought After Community of Maple Grove. Live a Quiet Country Life with Convenient Urban Amenities of Clarington & Historic Bowmanville Just Minutes Away. 5 Mins To All Amenities, 7 minutes to 418 Link and under 10 minutes to the 401 or 407. 3 Bedrooms, 3 Bathrooms, Country Kitchen Boasting Wood Burning Fireplace. Main Floor Features Large Living Room, Separate Dining Room, Den And Laundry Room With Extra Storage. Back Door Entrance To Mud Room With 2 Piece Powder Room. Utilize Barn & Out Buildings to Start Your Own Hobby Farm, or Let Your Imagination Run Wild to Create Your Own Personal Family Paradise. Must Be Seen to be Appreciated! (id:49187)
14 Highway 95
Frontenac Islands (The Islands), Ontario
Welcome to Wolfe Island, the largest of the world-famous Thousand Islands, perfectly situated where Lake Ontario meets the St. Lawrence River. This exceptional waterfront property offers a rare blend of privacy, natural beauty, and year-round recreation. Wake up to stunning sunrises and end your day with breathtaking sunsets, all from the comfort of your expansive wrap-around deck. Enjoy a private, clean, mixed sand and pebbled beach; perfect for swimming, sunbathing, or launching your next boating or fishing adventure. This well maintained home features 3 spacious bedrooms, a bright and open main floor with new laminate flooring all throughout the home. A large family room complete with a cozy propane fireplace and large floor-to-ceiling windows that flood the space with natural light and showcase spectacular waterfront views. This property also includes a massive 30 by 30 foot secondary garage and shop with 2 large sliding doors, ideal for storing cars, boats, or all those fun filled water toys just steps from your waterfront! Located in the charming town of Marysville, just steps away, you'll find essential services, fabulous local bakeries, original and authentic restaurants, shops, and more. Golf lovers can also tee off at the islands own course, while others can enjoy fishing, water sports, or simply soaking in the serene island lifestyle. Wolfe Island is accessible year-round via ferry from both Canada and the U.S., making it an ideal location for a peaceful escape or a full-time residence. Outdoor enthusiasts will appreciate the islands scenic walking trails, a quiet secluded sand beach, and three designated cycling routes through picturesque countryside. Your peaceful waterfront retreat awaits on Wolfe Island; where natural beauty meets year-round adventure! (id:49187)
250 Perry Road
Greater Napanee (Greater Napanee), Ontario
Only 10 minutes south of Napanee and 20 minutes west of Kingston, this well-maintained 1.5 storey home offers the perfect blend of charm, comfort, and space for family living. Set on just over half an acre, the property features a 22'x16' detached garage and a welcoming exterior, and a newer steel roof installed in 2019 for peace of mind. Inside, the open-concept living, dining, and kitchen area creates a warm and inviting atmosphere, anchored by a cozy wood stove in the dining space. The main level boasts a 4-piece bathroom, while the primary bedroom offers the convenience of a private 2-piece ensuite. A sunroom, enhanced by a pellet stove, provides a comfortable spot to enjoy the changing seasons. Step outside to a deck and gazebo overlooking the backyard and above-ground pool, perfect for summer fun and relaxation. With its thoughtful layout and inviting features, this home is an ideal setting for raising a family. (id:49187)

