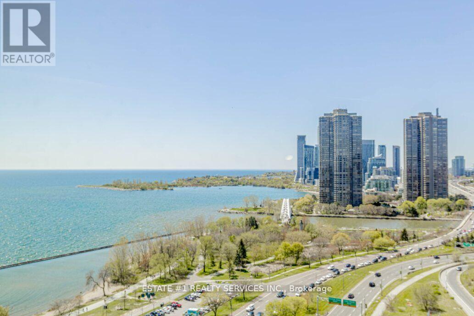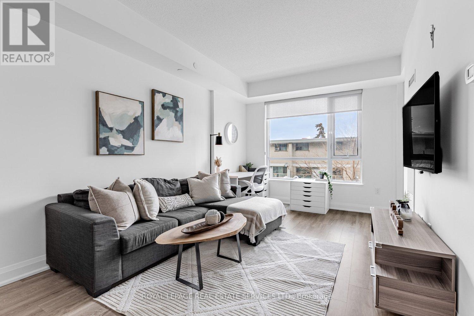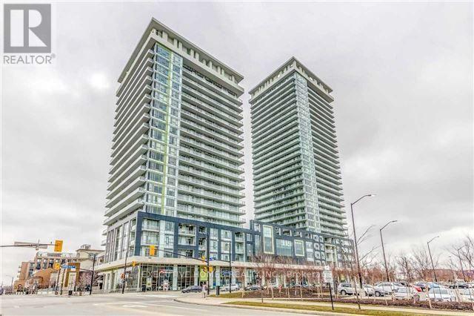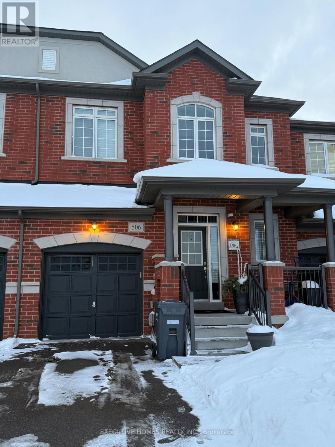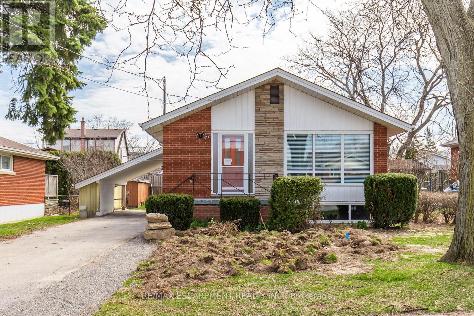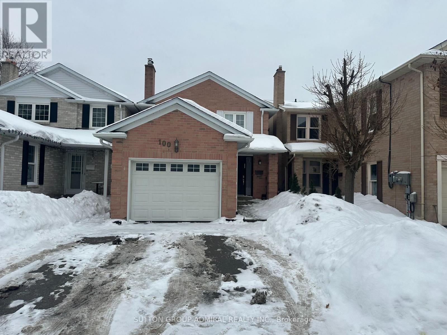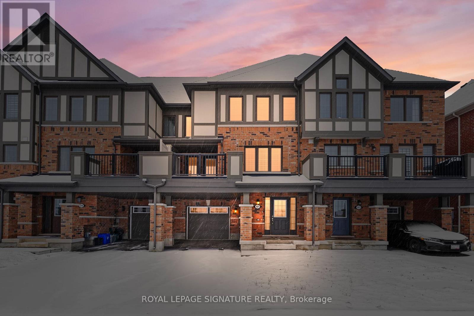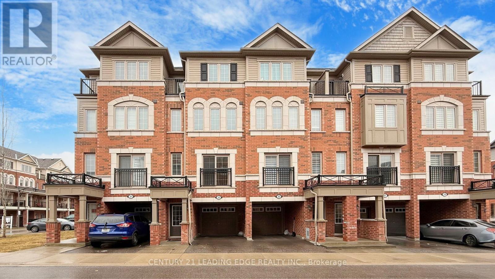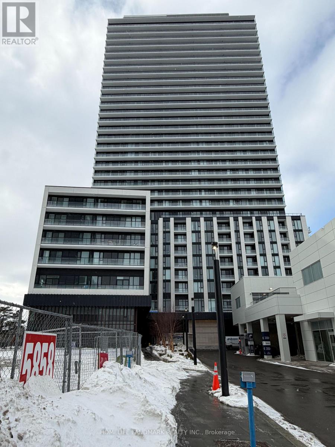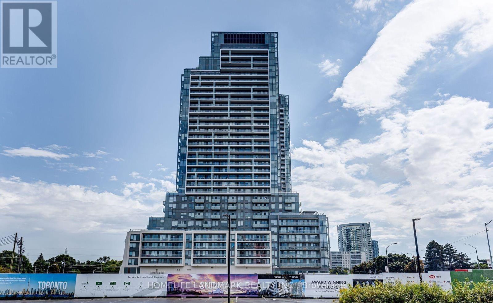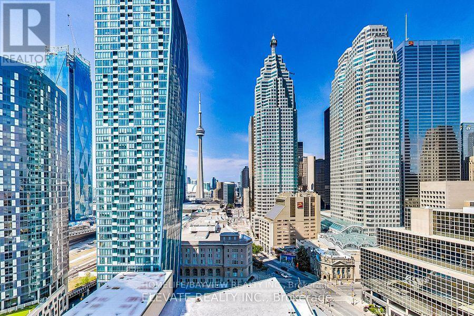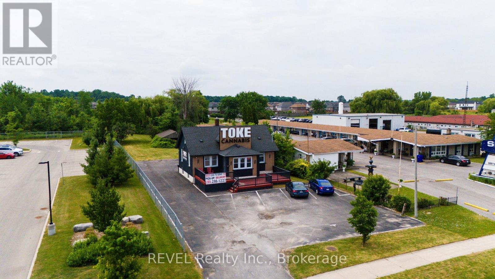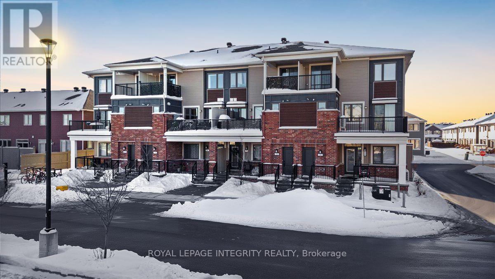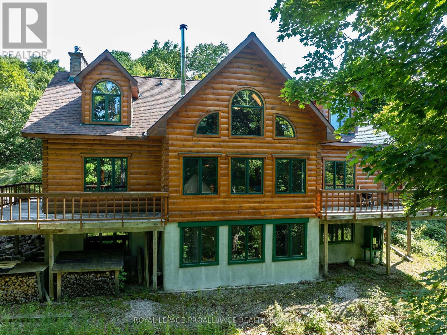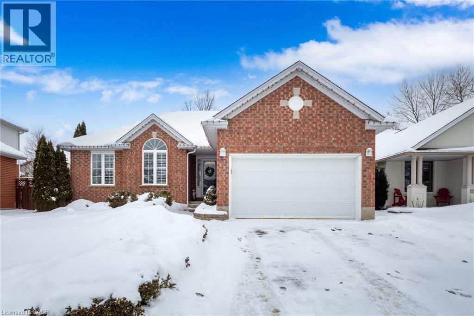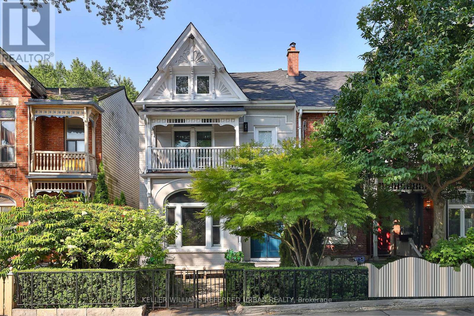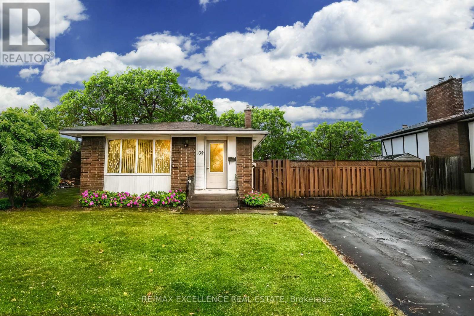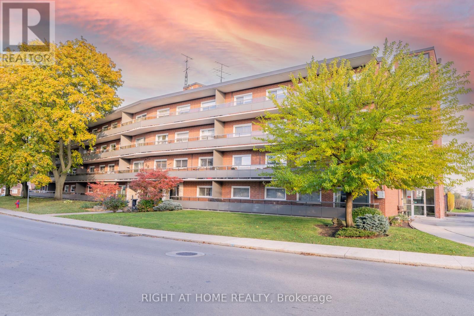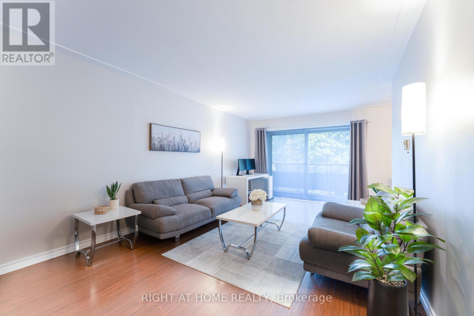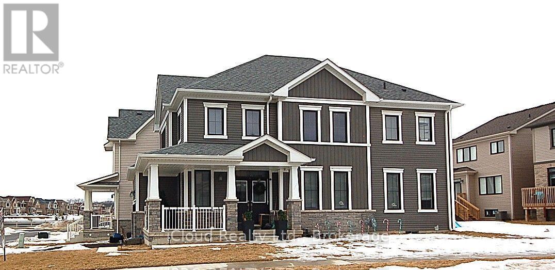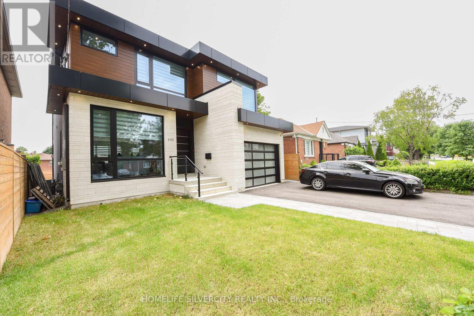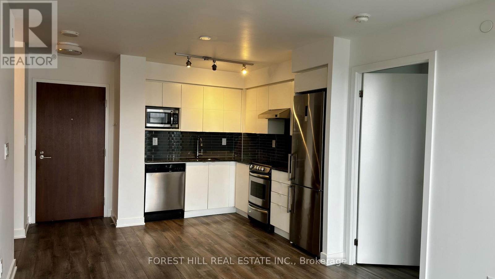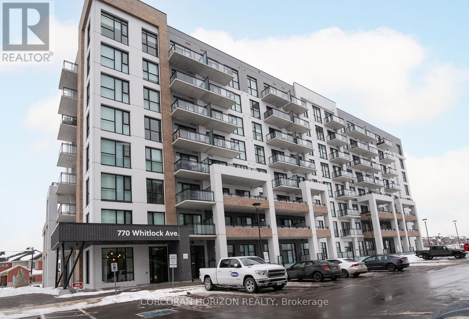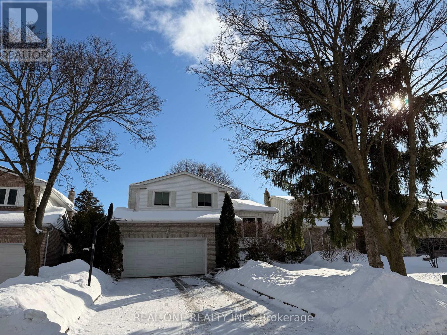2216 - 1928 Lakeshore Boulevard
Toronto (High Park-Swansea), Ontario
Absolutely Gorgeous & Stunning Unit At Mirabella Luxury Condos-West Tower. Discover contemporary waterfront living in this stylish Toronto condo. Revel in forever views of High Park and Grenadier Pond right from your living room, creating a tranquil and picturesque setting. This home boasts 9 ft smooth ceilings, quartz countertops, and stainless steel appliances. Modern Building With Gorgeous Amenities Situated Right Across From Lakeshore. Bike/Jogging Trails, , Located Steps To The Lake, Right Off The Gardiner, And Minutes To The Downtown Core. 10,000 Square Feet Of Indoor Amenities Plus 18,000 Square Feet Of Share Amenities. Indoor Amenities Include An Indoor Pool, Saunas. A Fully-Furnished Party Room With A Full Kitchen & Dining Room, Fitness Centre, Library, Yoga Studio, Business Centre, Children's Play Area, Two Fully-Furnished Guest Suites, 24-Hour Concierge Service, Dog Wash Room at The Ground Level, Outdoor Terrace With Bbq's, Outdoor Dining, Lounge Seating & Lake View. Resort Like Living On The Lake. Experience lakeside luxury with this sun-drenched NW corner 1 Bed + Den at 1928 Lakeshore Blvd W in South Etobicoke. This Beautiful Unit with Low MAINTENANCE FEE $481.07 Just What You're Looking For!! 1 Parking and locker is included. High Speed Roger's Internet is included in Maintenance Fee!! Status Certificate will be available soon. 3 mins walk from the Front Door to the Lake and Boardwalk, trails, Play Ground, High Park & Sunny Side Beach. See the uploaded Floorplan and the VIRTUAL TOUR !! Tenants and Tenants Realtors to verify all the measurements. HIGH SPEED ROGER'S INTERNET IS INCLUDED IN MAINT. FEE!! (id:49187)
302 - 2800 Keele Street N
Toronto (Downsview-Roding-Cfb), Ontario
Welcome To Unit 302, Steps From Keele And Wilson. Open Concept Floorplan and Spacious with Approx 770 Sq Ft Plus Balcony. 1 Bedroom + Den (Currently Used as a Nursery), Plus 1 Large Updated 4 Pc Bathroom. This Unit Is Finished W Neutral Laminate Flrs T/O, High Ceilings, Upgraded Modern Kitchen W. All S/S Appliances & Quartz Countertops, Custom Blinds, And Walkout To A Large Private Balcony. 1 Parking Space +1 Large Locker Included (Locker is on same floor as the unit). Steps to Shops, Amenities and Transit. (id:49187)
803 - 365 Prince Of Wales Drive
Mississauga (City Centre), Ontario
Welcome to your new home in the heart of Mississauga at the beautiful Limelight Condos. This bright and spacious 1 Bedroom + Den features an open concept with a very functional layout,giving you the flexibility to work from home, host, or unwind with views of the city. Stepping inside, you are met with a quaint foyer space, opening up to the kitchen, equipped with stainless steel appliances, granite countertops, and a large kitchen island with ample storage space and a breakfast bar. The kitchen flows into the open concept living room and den, brightened by large south-facing windows. The bedroom has ample space to fit a large bed, night stands, and a dresser, with a mirrored closet. The balcony is great to relax and get a breath of fresh air, overlooking the city centre. To top it off, this unit is ideally situated in the core of the city, steps away from Sheridan College, Square One Shopping Centre, the YMCA, gyms, and parks, minutes away from highways, yet tucked away from the busier streets. With state-of-the-art amenities like a near full-size basketball court, gym, rooftop patio, and more, you will love living here! (id:49187)
506 Threshing Mill Boulevard
Oakville (Jm Joshua Meadows), Ontario
Traditional Two Storey Freehold Townhome with 3 large Bedrooms and 2.5 Bathrooms. Front Entrance With Grand High Ceiling. Bright Open Concept Kitchen & Breakfast Area. Spacious 3 Bedrooms.Front Door W/Large Covered Porch. Home Features High Quality Hardwood Flooring Throughout,9-Foot Ceilings. Numerous Upgrades Enhance The Property, including Pot Lights, With Garage Access. Upgrade $$$ Kitchen & all bathroom. Easy Access to Highways 407 And 403, Major Transit Routes, GO Train, Top-Tier Schools, Oakville Trafalgar Memorial Hospital, Parks, Shopping, Restaurants, And Trails. (id:49187)
1 - 249 West 33rd Street
Hamilton (Westcliffe), Ontario
Welcome to your stunning all new, fully renovated and remodeled 3 bedroom 1 bath apartment located at 249 West 33rd St, Hamilton. Your new home is located in a safe, quiet, prime neighbourhood surrounded by fantastic and friendly neighbours and within close distance to transit, restaurants, grocery stores, fitness centers and more. The 3 generous sized bedrooms all have ample closet space so no more excuses for unorganized areas. Property Features: Located in a quiet residential area near ravines, a golf course and surrounded by tree lined streets, Located walking distance to grocery stores and more, Transit less than a block away, Newly renovated from top to bottom, Laundry included, parking on the right side of the driveway. Quartz countertops in the kitchen and baths, Freshly painted and professionally cleaned, Bathrooms have soaker tub and Kohler fixtures, Sound proofed and fire rated, Modern LED light fixtures. Full access to the backyard. Available April 1st, this is a great rental opportunity you won't want to miss! (id:49187)
100 Gilmore--Basement Crescent
Vaughan (Brownridge), Ontario
Great opportunity in the desirable Brownridge neighbourhood of Thornhill. Updated lower-level unit featuring a private separate entrance, laminate flooring, spacious kitchen and living area, private bedroom, and modern 3-piece bathroom. Ensuite laundry and parking included! Ideally located just steps to parks, highly sought-after schools, TTC transit with one bus to the subway and York University, and within walking distance to Promenade Mall, public library, and places of worship. Tenant to pay 1/3 utilities. (id:49187)
101 Mcalister Avenue
Richmond Hill, Ontario
Welcome to this beautifully maintained townhouse located in the highly sought-after community of Richmond Hill.This approximately 5-year-old home offers a bright and spacious open-concept layout with high ceilings, elegant hardwood flooring, and abundant natural light throughout. The modern kitchen is thoughtfully designed with granite countertops, a double sink, and ample cabinetry-ideal for both everyday living and entertaining. Direct access from the garage adds everyday convenience and practicality.MichemEnjoy an unbeatable location just minutes from Costco, Home Depot, restaurants, and major shopping centres. Families will appreciate proximity to excellent schools, including Richmond Green Secondary School, nearby parks and community amenities. Easy access to Highway 404 and public transit makes commuting effortless wollAn ideal home for families and professionals seeking comfort, quality, and convenience in prime neighbourhood.Don't miss this opportunity to make this inviting, family-friendly home yours. (id:49187)
257 - 33 Foal Path
Oshawa (Windfields), Ontario
Welcome To This Beautifully Maintained 4-Bedroom, 2.5-Bathroom Townhouse In The Prestigious Windfields Community. Freshly Painted And Move-In Ready, This Home Is Perfect For First-Time Buyers And Investors Alike. The Open-Concept Living, Family, And Kitchen Area Offers A Bright And Spacious Layout, Ideal For Modern Living. Recent Upgrades Include New Stainless Steel Appliances, A Chamberlain Garage Door Opener, And A Nest Thermostat (3Rd Gen), Which Will Be Installed Before Closing. The Home Is Situated In A Rapidly Growing Neighbourhood With A Newly Built Public School, Just 1.3 Km From Durham College And Ontario Tech University. Conveniently Value. Located Near The 407 And The Site Of A Proposed New Mall, This Property Offers Incredible value. (id:49187)
1905 - 5858 Yonge Street
Toronto (Newtonbrook West), Ontario
Brand new luxury 2-bedroom condo with parking at Plaza on Yonge (Yonge & Finch). Features floor-to-ceiling windows, abundant natural light, modern European kitchen with quartz countertops and stainless steel appliances. Steps to Finch subway, transit hub, shops, restaurants, schools, parks, and H Mart. Premium amenities include 24/7 concierge, outdoor pool, gym, theatre, party room, BBQ areas, guest suites, and more. (id:49187)
S305 - 8 Olympic Garden Drive
Toronto (Newtonbrook East), Ontario
Welcome To Luxurious Condo Townhouse In M2M Located In Heart Of North York. One Parking & One Locker Included! Efficient Layout With Large Terrace. 9Ft Ceiling On Main & Upper Level, Laminate Flooring Throughout. Modern Kitchen With Quartz Counter, Built-in Stainless Steel Appliances, Backsplash. 3 Spacious Bedrooms, 2 Bathrooms & Convenient Laundry On Upper. Large Walk-In Closet & 4Pc Bathroom In Master. Amenities Including 24-hour Security, Rooftop Terrace, Outdoor Pool, Party/Meeting Room, 2 Storey Gym And Visitor Parking. Internet Included. Walking Distance To Subway Station, Ttc, Shops, Restaurants, Banks... (id:49187)
2106 - 1 Scott Street
Toronto (Waterfront Communities), Ontario
Spectacular View***City View***Cn Tower***Floor To Ceiling Windows***9'Ceiling**Hardwood Floors Throughout***Granite Kitchen Counter***Steps To Union Station*St.Lawrence Market**Financial District***Yonge/Bay/Harbour Front/Air Canada***London On The Esplanade***Great Building***Great Location****Fabulous Location***Great Condition, Very well maintained***VACANT*** (id:49187)
8568 Lundys Lane
Niagara Falls (Forestview), Ontario
Discover a one-of-a-kind property offering exceptional development potential with Tourist Commercial (TC) zoning, allowing for a range of commercial and tourism-related uses. Situated on a massive 66 x 643 ft lot, this prime parcel offers incredible frontage and exposure on the highly sought-after Lundys Lane: a major artery in Niagara Falls known for its high traffic and tourist activity. Currently home to an active business, this property presents income potential while planning for future redevelopment or expansion. The existing 5-bedroom structure offers generous space and a blank canvas for those eager to customize, upgrade, or bring a fresh vision to life. Whether you're an investor, developer, or entrepreneur, this property is a rare opportunity in a strategic location with strong visibility, a thriving commercial presence, and immense upside. Don't miss your chance to be part of the growth on one of Niagara's busiest corridors! (id:49187)
78 Lyrid Private
Ottawa, Ontario
Welcome to 78 Lyrid Private in the heart of Half Moon Bay, Barrhaven. A bright and stylish upper stacked condo offering the perfect blend of comfort, convenience, and low maintenance living! This thoughtfully designed 2 bedroom, 1.5 bathroom home features an open concept main level with large windows that flood the space with natural light. The modern kitchen overlooks the living and dining areas, making it ideal for both everyday living and entertaining. A convenient powder room and spacious private balcony completes the main floor.Upstairs, you'll find two generous sized bedrooms, a practical Jack-and-Jill bathroom, beautiful flooring throughout, in unit laundry and a second private balcony, the perfect spot for morning coffee or evening unwinding. Located in the sought after Half Moon Bay community, you're steps to parks, schools, transit, and just minutes to shopping, restaurants, and all the amenities Barrhaven has to offer. An ideal opportunity for first time buyers, investors, or downsizers looking for a move in ready home in a growing neighbourhood. (id:49187)
142 Paddy's Lane
Rideau Lakes, Ontario
Hidden gem on Little Crosby Lake just north of Westport! This stately colonial concept log home sits immersed in trees on 6 acres of land with total privacy. Upon entering the home, you will find yourself in awe looking at the grand living room with beautiful windows and large custom hickory kitchen with a 6 burner Viking cooktop, double wall ovens, Miele dishwasher, granite counter tops and amazing locally sourced red oak flooring. This level has a family room with a granite boulder fireplace, an attached dining area, a 2pc powder room and a welcoming foyer. The primary bedroom has an attached 5pc ensuite with whirlpool tub and access to a large bronze-screened porch which is a wonderful place for your morning coffee. Walking up the custom oak and steel frame stairs to the second level, you will see a large loft area, two bedrooms and a 3pc bathroom. There is a Jotul propane stove in one of the bedrooms and all bedrooms have birch flooring. The walkout basement has 9' high ceilings, a workshop, craft room, undeveloped recreation room with a woodstove, cold room and laundry room. There are two doors that access the yard from this level. The house is serviced by a drilled well and septic system and includes a water softener, heat pump, 200 amp electrical service and two 40-gallon electric water heaters. Wandering down the path toward the lake, you will pass a 2-bedroom cedar bunkie with plenty of space for guests. Continuing along the path to the lake brings you to the dock area with a natural shoreline that is a perfect spot for your boat. Along the shoreline to the west is a lovely platform for sitting and enjoying deeper swimming waterfront. Looping back toward the house, there is a catwalk section on the path bringing you back home. There is a large garden shed behind the house - perfect for all your yard equipment. This stunning property is located just 10 minutes north of Westport with easy access to all amenities and unique dining and shopping options. (id:49187)
20 Endeavour Drive
Cambridge, Ontario
Incredibly bright, private, curb appeal. Perfect location and a perfect looking home. This home is a bungalow classic with an ideal open and spacious layout a full bath on the main floor and three spacious bedrooms including a master with ensuite full bath and a walk in closet. Inside entry from large garage goes straight into a kitchen buffet and stairs to enormous, open basement. The entire home has beautiful large windows and is always bright and welcoming. Shows very well! Features include a decked and fully fenced backyard, Newer carpet in basement, Newer Furnace and AC, California Shutters, Concrete driveway, Bar and 2 piece bath in basement. A truly well cared for home that feels right. Won't last long! (id:49187)
Unit A - 234 Seaton Street
Toronto (Moss Park), Ontario
Thoughtfully Renovated with Modern Comforts Welcome to this beautifully renovated lower-level 2-bedroom apartment in a restored Victorian triplex, offering a rare blend of modern upgrades and distinctive character.The unit features 8-foot ceilings and a well-designed layout that feels bright, comfortable,and functional. The custom kitchen, crafted from a reclaimed bowling alley lane, adds warmth and personality while providing ample space for everyday living and entertaining.Two well-proportioned bedrooms offer flexibility for sleeping, working from home, or hosting guests. A stylish 3-piece bathroom completes the space, designed with clean, modern finishes and in-floor radiant heating.Located in a well-maintained, legal triplex, this lower-level suite delivers a high level of comfort, quality construction, and unique design-just steps from downtown amenities, transit,and vibrant neighbourhood life.A fantastic opportunity to enjoy modern living with character in the heart of the city. (id:49187)
104 Meredith Drive
St. Catharines (Carlton/bunting), Ontario
This bright and spacious legal lower-level unit boasts a private separate entrance and features two generously sized bedrooms. The oversized living room offers ample space for a dining area, perfect for entertaining. Large windows fill the home with natural light, while the sleek, modern L-shaped kitchen is equipped with high-end finishes. Additional highlights include in-suite laundry, fresh paint, and stylish pot lights throughout the space. With two parking spots and an ideal location just steps away from the Welland Canal, this unit is perfect for those seeking a peaceful retreat with easy access to outdoor activities. (id:49187)
211 - 11 Woodman Drive S
Hamilton (Corman), Ontario
Welcome to this immaculate end unit, where pride of ownership and attention to detail shine through. This freshly painted, move-in-ready home is perfect for first-time buyers or savvy investors. Beautiful and solid laminate flooring throughout enhances the unit's character, along with updated light fixtures, kitchen/door handles and updated baseboard heaters for optimal comfort. The large bedroom offers two built in closets as well as additional storage space in the hallway. Relax and unwind on the large balcony, offering lots of space for any family gatherings. Commuting and errands are a breeze: the location is unparalleled, offering ultimate convenience with public transit, shopping, schools, doctor's offices, the QEW, and the Red Hill Expressway. Unit comes with one locker and parking space. (id:49187)
211 - 11 Woodman Drive S
Hamilton (Corman), Ontario
Welcome to this immaculate end unit, where pride of ownership and attention to detail shine through. This freshly painted, move-in-ready home is perfect for first-time buyers or savvy investors. Beautiful and solid laminate flooring throughout enhances the unit's character, along with updated light fixtures, kitchen/door handles and updated baseboard heaters for optimal comfort. The large bedroom offers two built in closets as well as additional storage space in the hallway. Relax and unwind on the large balcony, offering lots of space for any family gatherings. Commuting and errands are a breeze: the location is unparalleled, offering ultimate convenience with public transit, shopping, schools, doctor's offices, the QEW, and the Red Hill Expressway. Unit comes with one locker and parking space. (id:49187)
35 Basswood Crescent
Haldimand, Ontario
In the new phase 8 of the Avalon community, just minutes from Caledonia and Ancaster/Hamilton airport. walking distance from the School , Tim Horton and Grand River/trails/parks, Double Door Main Entry, 9 Ft. Ceiling On the Main Floor. Second Floor Offers 4 Spacious Bedrooms, A Huge Master Br With 4Pcs Ensuite Bathroom And Large Walk-In Closet, 2nd Floor Laundry. Plenty of Natural Lighting. **EXTRAS** Tenant Pays All Utilities Plus Hot Water Tank & HRV Rental .Tenant Insurance. (id:49187)
Upper - 200 Gamma Street
Toronto (Alderwood), Ontario
Luxurious house for lease with no expenses spared in a very convenient location. Fully furnished house with beautiful decor. Close to Long Branch Go station, downtown and highways. Very spacious modern home with Floor-Ceiling high end aluminum windows & doors. Chef Kitchen W/High End Built-In Thermador Appliances With A Grand Island. Custom Cabinetry In The Whole House. Heated Floor Master Washroom with Custom Wic. Glass Railings with Mid Risers Stairs.Built in Gas Fireplace. Private wood deck for quiet and relaxing time. Wood Front Door, Alum Windows/Doors, Interlocking, ACM Panel, Aluminum Boards + Many more. (id:49187)
1422 - 160 Flemington Road
Toronto (Yorkdale-Glen Park), Ontario
Luxury Condo in the Most Desirable Neighbourhood! 2 minutes' walk to the Yorkdale Shopping Mall with top designer shops and gourmet restaurants. Steps away are the Yorkdale Subway Station which connects you to different universities in Toronto such as U of T, Ryerson University and York University. Minutes' drive to Allen Road and Hwy 401. Modern Layout Bright & Spacious Unit with 2 Bdrms & 2 Full Washrooms. Freshly painted and clean ready for immediate occupancy. Also includes Underground Parking and One Large Private Locker Room (id:49187)
409 - 770 Whitlock Avenue
Milton (Cb Cobban), Ontario
Experience modern condo living in the heart of Milton's vibrant Cobban community! This beautifully designed 1 Bedroom + Den suite welcomes you with a bright, open living space featuring large windows, smooth ceilings, and a sleek, contemporary kitchen complete with quartz countertops, stainless steel appliances, and clean, minimalist cabinetry. The versatile den is an ideal work from home office, study nook, or guest space offering valuable flexibility. The spacious primary bedroom features ample closet space and expansive windows that fill the room with natural light. Residents enjoy an impressive selection of lifestyle amenities, including a fitness centre, yoga studio, co-working lounge, media and social rooms, pet spa, and a rooftop terrace.Surrounded by scenic trails, parks, shops, transit, and major commuting routes, this location offers an exceptional blend of comfort, convenience, and connectivity. Includes 1 Parking Spot and 1 Locker (id:49187)
9 Breckonwood Crescent
Markham (Aileen-Willowbrook), Ontario
Sought-After Detached Home in Aileen-Willowbrook, ThornhillWelcome to this impeccably maintained detached residence nestled in one of Thornhill's most desirable and tranquil neighbourhoods. Boasting a spacious double driveway with no sidewalk, this home offers both convenience and effortless curb appeal. Step inside to discover a fully renovated modern kitchen featuring quartz countertops and stainless steel appliances - perfect for culinary enthusiasts and everyday living alike. The functional layout includes generous living spaces and a large family room designed for comfort and entertaining.Enjoy seamless indoor-outdoor living with a walk-out to a private south-facing backyard complete with a deck - ideal for summer barbecues, gardening, and outdoor relaxation. The finished basement adds valuable additional living space, enhancing flexibility for recreation, work, or guests.Located close to top-rated schools including Willowbrook Public School, Thornlea Secondary School, and St. Robert Catholic School, this home provides exceptional educational options. You'll also appreciate easy access to major highways, public transit, shopping, parks, church and recreation centres, offering a perfect blend of convenience and lifestyle.Don't miss the opportunity to make this exceptional property your next home - schedule your private viewing today! (id:49187)

