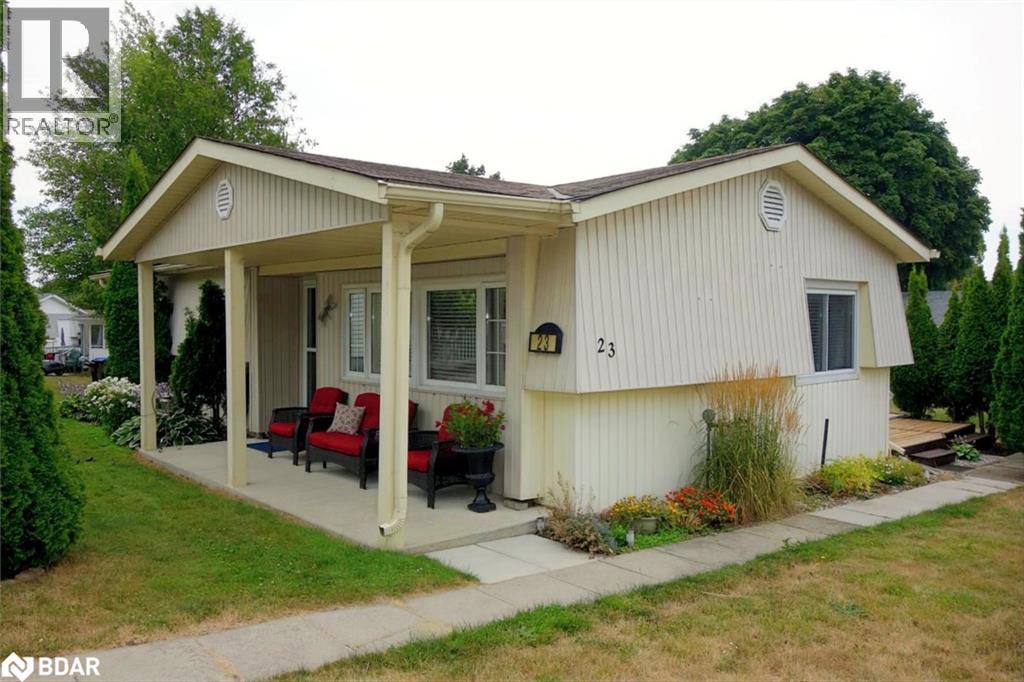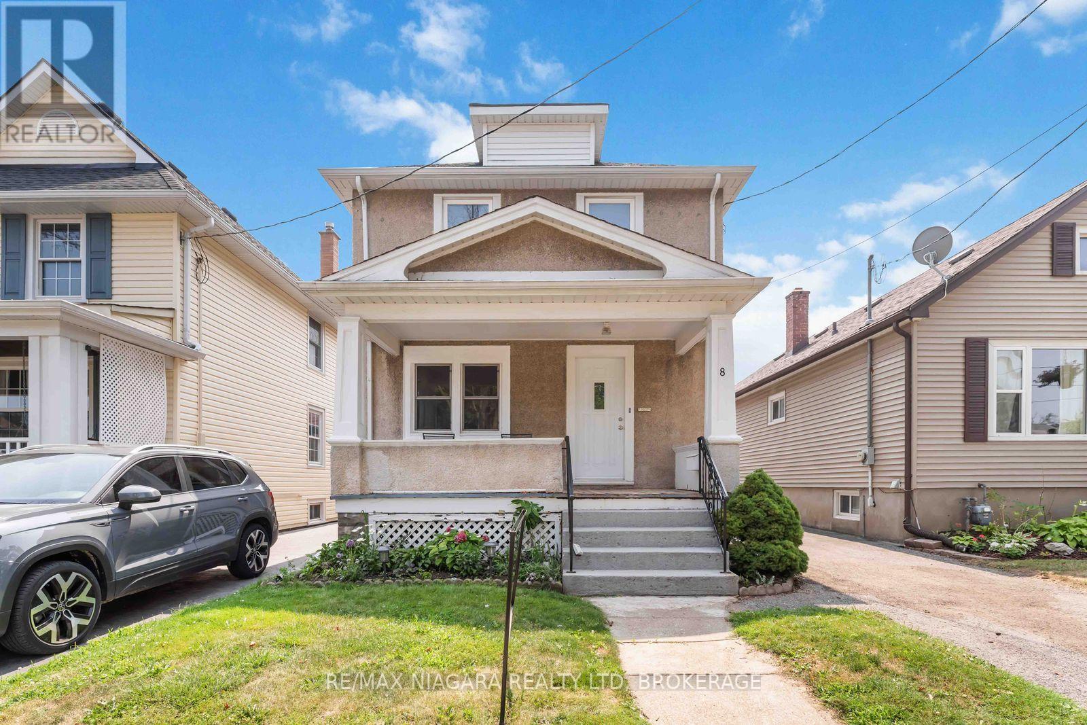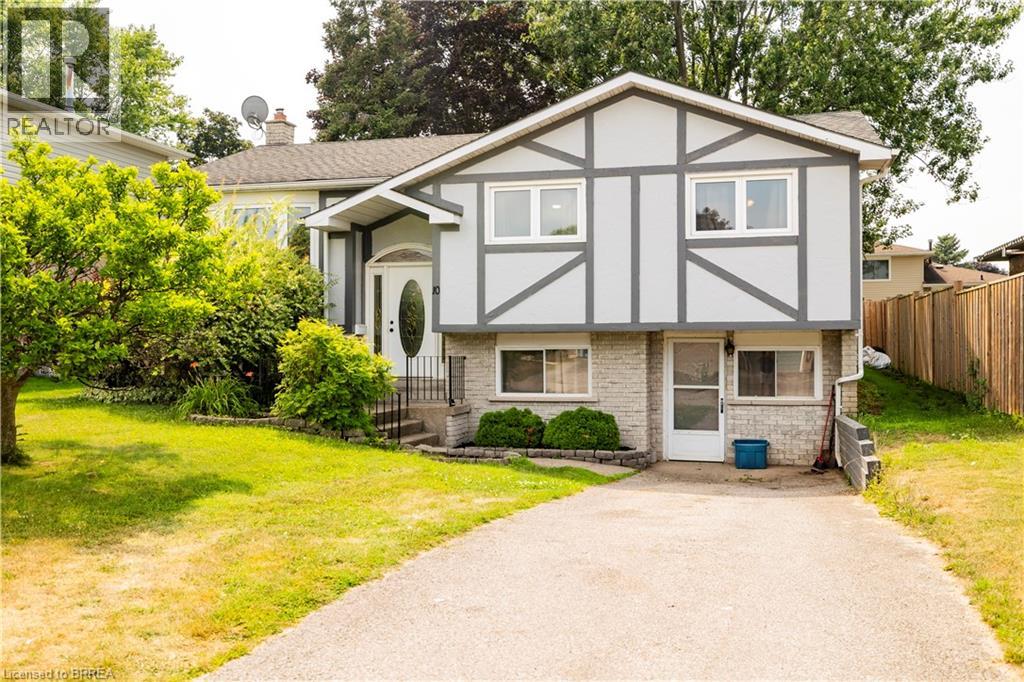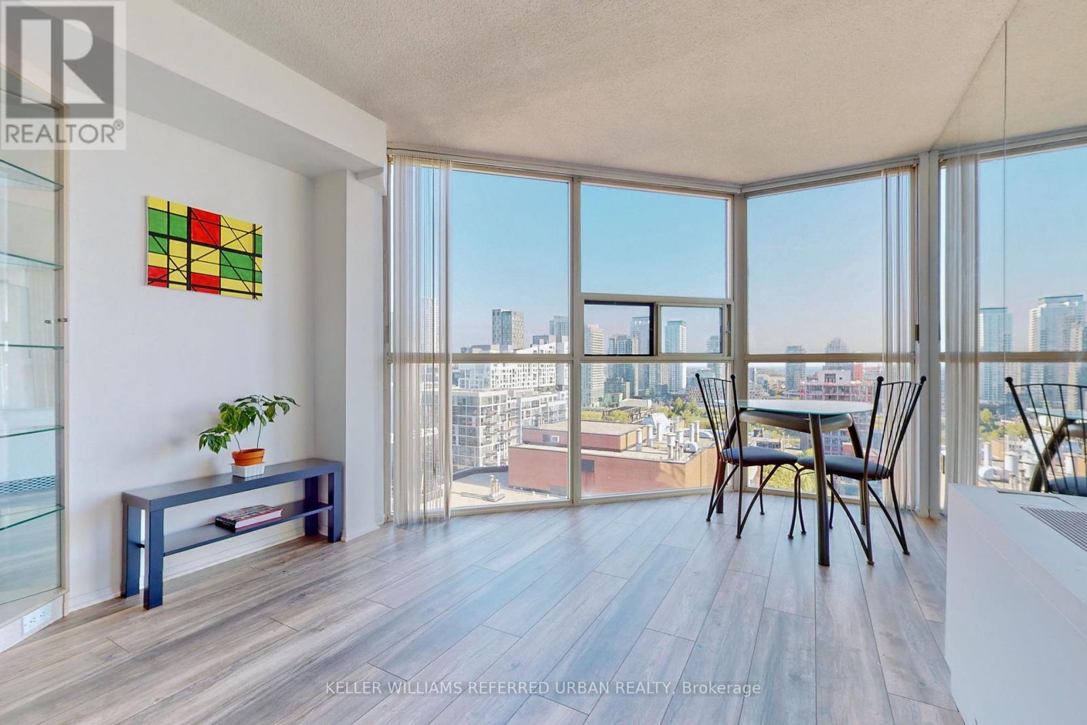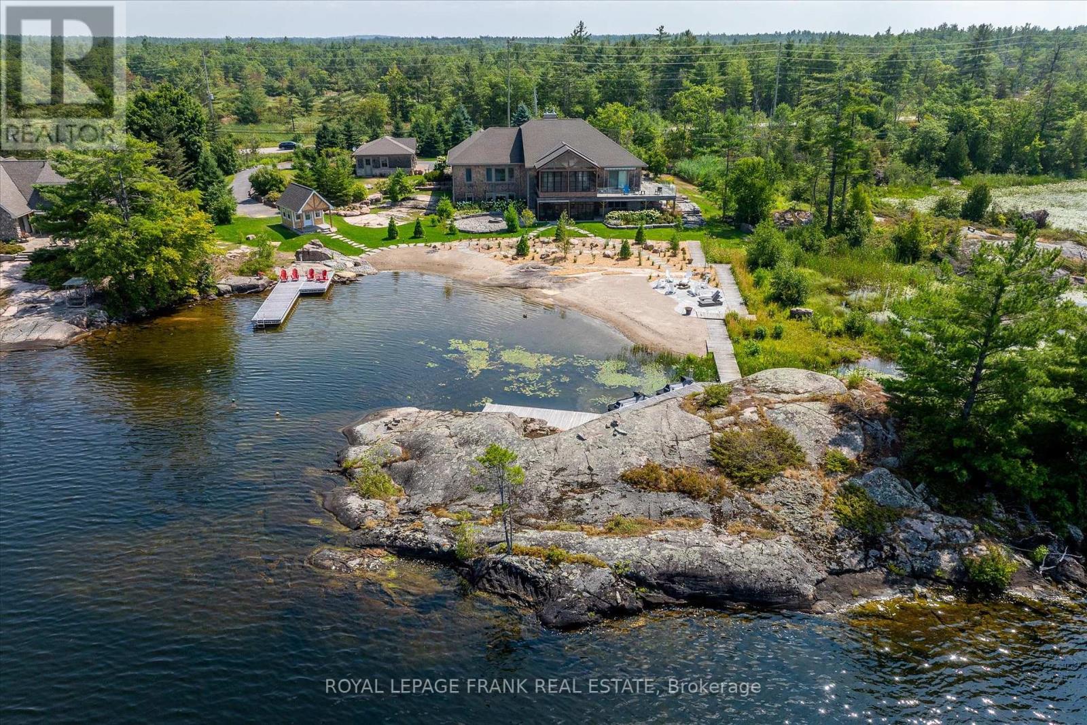23 Mimosa Crescent
Innisfil, Ontario
Description for 23 Mimosa Crescent Welcome to your new home. Located in the vibrant adult community of Sandycove Acres South on a quiet crescent. This 3 bedroom,1 bath Royal model has a new bath update with a shower/tub enclosure and new vanity/faucet. Included are a new on-demand hot water heater and water softener, both of which are owned. Two stage forced air gas furnace (2020) and central air conditioner ( 2013). The kitchen has been updated and the flooring is vinyl plank. Refrigerator and microwave exhaust (2021), stove and laundry team (2023). The walls are painted in a light neutral colour with laminate flooring and crown moulding in the living room and dining room. There is an added 3 season sunroom with a door to the deck with pyramidal cedars for privacy and 2 car parking with easy access to the front door. Close to Lake Simcoe, Innisfil Beach Park, Alcona, Stroud, Barrie and HWY 400. There are many groups and activities to participate in, along with 2 heated outdoor salt water pools, community halls, games room, fitness centre, outdoor shuffleboard and pickle ball courts. New fees are $855.00/mo rent and $145.34/mo taxes. Come visit your home to stay and book your showing today. (id:49187)
8 Russell Avenue
St. Catharines (Downtown), Ontario
Welcome to 8 Russell Avenue Where Character Meets Comfort! This beautifully maintained 3+1 bedroom, 2-bathroom two-storey home is brimming with original charm and timeless features. Fully finished from top to bottom, it offers both modern updates and classic appeal. Start your day or unwind in the evening on the inviting, covered front porcha perfect spot to relax with a coffee or catch up with neighbors in comfort and style. Step inside to discover immaculate original hardwood floors throughout the main level, complemented by large original baseboards, doors, and trim that showcase the home's historic character. The bright living room flows seamlessly into a spacious dining area, perfect for family gatherings or entertaining guests. From the dining room, walk out to a covered back deck with hot tub overlooking a fully fenced backyard an ideal space for year-round outdoor enjoyment. Upstairs, the original three-bedroom layout has been reconfigured into two oversized bedrooms, easily convertible back to three if desired. A full 4-piece bathroom with tub/shower combo completes the upper level. The finished basement includes a fourth bedroom, recreation room, 3-piece bathroom, and laundry area with a separate side entrance, offering excellent potential for an in-law suite or rental unit. Notable Updates & Features: Updated 100 amp electrical panel, Updated vinyl windows, New lower deck in backyard (2025), Shingles replaced (2015), Freshly painted living room & kitchen (2024), Refinished hardwood floors (2024), New water heater (2025), Upgraded insulation (2024), New fascia & eaves (2024), High-efficiency furnace, New side door. This home is move-in ready and available for quick closing. Dont miss the chance to own a home that combines classic elegance with modern comfort. Come take a look your next chapter begins here! (id:49187)
63 Stewart Drive
Erin, Ontario
Client RemarksWelcome to your dream retreat in the peaceful community of Rural Erin/Ospringe! This stunning home sits on a private 1-acre lot backing onto greenspace, blending luxury and serenity. With parking for 10+ cars and a triple garage featuring smart automation, its perfect for families and entertainers. The main floor impresses with built-in Sonos speakers, hardwood floors, a large office, and a chef-inspired kitchen with granite counters, premium appliances, double ovens, separate beverage fridge and a spacious island. Step out to a resort-style backyard with a 2022 saltwater pool, hot tub, smart-lit cabana with ceiling heaters and TV, and a wood-burning fireplace. The huge primary suite features a walk-in closet and a spa-like ensuite with a high-end Kohler multi-zone shower system. Additional bedrooms include private and shared baths for total comfort. Extras include a smart lock, whole-home reverse osmosis water system, Cat 6 wiring with enterprise-grade networking and camera system, 4-zone irrigation, EV charger, whole-home generator, and an unfinished basement with cold cellar. This is elevated country living at its finest! Bonus! 10 Mins from Go Transit with express trains to Toronto (Union Station) (id:49187)
10 Garden Crescent
Paris, Ontario
Welcome to 10 Garden Crescent in Paris—this spacious raised bungalow is located in a family-friendly, mature neighbourhood. Featuring three bedrooms on the main floor and an additional bedroom in the fully finished basement, this home offers a functional layout ideal for growing families or multi-generational living. The open-concept main floor seamlessly connects the living room, kitchen, and dining area, making it perfect for entertaining or everyday life. With two full bathrooms and a convenient powder room, there’s plenty of space and comfort for everyone. The basement includes a large rec room and generous storage space. Enjoy a fully fenced backyard with a deck for relaxing or hosting, along with direct backyard access from the main floor. This move-in ready home checks all the boxes for comfort, convenience, and community living. (id:49187)
4510 Haydock Park Drive
Mississauga (Central Erin Mills), Ontario
Move-in ready, fully furnished, and absolutely stunning detached home with over 4,000 sqft of upgraded living space! Renovated top to bottom with quality finishes, including hardwood floors, LED pot lights, smart switches, and a brand-new backyard patio. The gourmet kitchen features leathered granite countertops, stainless steel appliances, and ample storage. Main floor includes a full bedroom with ensuite. Upstairs offers 4 spacious bedrooms, including a luxurious primary with walk-in closet, office, and 5-piece ensuite. Finished basement includes a large rec room/6thbedroom and full bath. Fully fenced yard, ideal for entertaining. Located in top-rated school zones: John Fraser, Gonzaga, and UTM. Perfect for large families or professionals. Available furnished or unfurnished. (id:49187)
2406 Ventura Drive
Oakville (Wo West), Ontario
>> Beautifully Renovated Home in Desirable South West Oakville>>> Over-Sized Lot! 110 ft x 114 ft. Living Space approx. 2,500 sq.ft. Lots of Great Potential, This Large Side-Split home is situated on a very quiet street in the sought after West Oakville community. Top-rated School. Very Functional Floor Plan with 4 bedrooms + 2 bedrooms & 3 Baths, Inside Access to Garage >> Great for Extended Family. Open Concept Layout, Great Living Rm with Large Windows O/L Front Yard. Modern Kitchen with Lots of Cabinet & Oversized Island. << Double Garage & Large Driveway, Can park 8 cars in total. Fantastic location! Steps to Lake, Old Oakville & All Amenities. (id:49187)
1909 - 705 King Street W
Toronto (Niagara), Ontario
Its giving condo convenience, resort amenities, and front-row seats to the Toronto skyline. If you've been waiting for a studio that actually functions like a one-bedroom, this is it. Suite 1909 at the Summit Condos combines function and flair with a custom Murphy bed that folds away to reveal a bright, open living space. Floor-to-ceiling windows frame showstopping, unobstructed south views of the city, lake, and the buildings iconic outdoor pool. High ceilings, a renovated kitchen, updated bathroom, and smart built-ins make this suite feel anything but small. Whether you're working from home, binge-watching on the couch, or entertaining friends before heading out on King West, this suite flexes to fit your life. And then there's the amenities; indoor and outdoor pools, gym, squash courts, sauna, party room, visitor parking, 24-hour concierge the list goes on. Its less condo, more urban resort. The location? You're in the heart of King West with the streetcar at your door and everything from groceries to green juice to your go-to espresso within walking distance. This is your chance to live large without going big. Come and get it. All Appliances - Fridge, Stove, Dishwasher, Fan Over Stove. All Light Fixtures, Window Coverings, Built-In Cabinet, Murphy Bed & Mattress, Dining Table + 3 Chairs, Rack In Bathroom, Coffee Table) (id:49187)
3790 County Road 6
North Kawartha, Ontario
Experience the pinnacle of lakeside living at this stunning Stoney Lake estate. Rarely do properties of this scale become available. Set on over 3 acres of beautifully landscaped grounds with an impressive 1,000 feet of water frontage, this estate offers sweeping views down the length of Upper Stoney Lake. The setting is truly spectacular complete with breathtaking sunsets, exceptional privacy, and a massive sand beach. A distinctive granite island point (offering an additional 700+ ft of frontage) provides the perfect location for deep-water swimming, all ideally positioned to capture the sunset. The 5-bedroom, 4.5-bathroom home is impeccably designed, blending relaxed lakeside charm with refined modern finishes. Bright, spacious interiors are thoughtfully appointed, including a dream kitchen ideal for both casual family time and elevated entertaining. Step outside to enjoy the extensive professional landscaping, a lakeside fire pit for unforgettable evenings, and a brand-new bunkie or yoga studio just steps from the shoreline. The screened-in Kawartha Room invites you to enjoy the outdoors in comfort -- rain or shine. A detached triple-car garage offers ample storage and convenience, with direct access off a paved road. Located only minutes from the prestigious Wildfire Golf Club, this exceptional property delivers an unmatched opportunity to enjoy luxury, nature, and lifestyle -- all in one extraordinary package. Click "Multi Media", below, for aerial video, additional photos and more. (id:49187)
94 Appleford Road
Hamilton, Ontario
Welcome to this beautifully renovated and move-in ready 4-level backsplit, ideally situated on a generous corner lot in the highly desirable Fessenden neighbourhood of Hamilton. This spacious home has been thoughtfully updated throughout with quality finishes, offering both style and functionality for today’s modern family. Step into the bright and airy main floor featuring a welcoming living room highlighted by a large skylight that floods the space with natural light. The stunning kitchen includes stainless steel appliances, a gas range, shaker-style cabinetry, and a timeless tile backsplash. Just off the living room, you'll find a charming four-season sunroom—an inviting space perfect for year-round relaxation—which leads directly to your private backyard oasis. Spend your summer days lounging by the inground pool or hosting gatherings on the additional side patio, easily accessible from the sunroom and ideal for seamless indoor-outdoor entertaining. Upstairs, you’ll find a spacious primary bedroom, two additional well-appointed bedrooms, and a beautifully renovated 4-piece bathroom featuring a large vanity and modern finishes. The lower level offers a cozy and versatile recreation room, complete with a warm wood-burning fireplace and a stylish shiplap accent wall. An additional bedroom and a contemporary 3-piece bathroom provide extra space for guests or extended family. Just a few steps down, the fully finished basement offers even more living space with its own separate entrance. This level includes a secondary kitchen with stainless steel appliances, a large family room, and laundry facilities—making it ideal for an in-law suite or multi-generational living. Located in a quiet and family-friendly area, this home is just moments away from playgrounds, schools, public transit, and shopping amenities. Don’t miss the opportunity to own this exceptional property in a prime location! (id:49187)
1268 Notre Dame Dr Drive
Wilmot, Ontario
COUNTRY HOME LOCATED JUST 5 MINUTES FROM KW. THIS BEAUTIFUL FAMILY HOME SITS ON 1/2 ACRE IN DESIRABLE PETERSBURG. With a mix of charming and modern, Petersburg features amenities such as parks, trails, schools, golfing and about a 3 minute drive into Kitchener, ON. This all brick home offers 4 bedrooms, two 4-piece bathrooms, two living spaces and has undergone recent updates. The main level of the home features the primary bedroom, featuring lots of closet space and with an access door to the levels 4-piece bathroom that was renovated in 2017, and offers a beautifully tiled flooring, ample storage options underneath the double sink vanity and quartz countertops. The kitchen has been renovated to the studs in 2021, and now offers a very modern look with built in cabinetry and pull out drawers, a large kitchen island and quartz countertops. The living room has a wood fireplace placed on a brick feature wall, and offers a sliding door exit to a balcony space. The fully finished basement has been recently completely renovated it offers a fourth bedroom added in 2019. The basement is extremely spacious and features a gas fireplace on a brick feature wall. The second floor features the remaining 2 bedrooms one of which features an additional balcony, and both offering individually remote controlled heating and cooling via mini-split heat pumps. The second 4-piece bathroom features ample storage space underneath the sink and a large window allowing for natural light to flow through the room. The backyard of the home is fully fenced and features lots of green space, has had a concrete patio completed in 2018 and a new composite deck to enjoy completed this year. The backyard also features a large vegetable garden, fenced chicken coup, and an abundance of storage space! As well as all the above updates, this home has also had a new combo hybrid heat pump and natural gas furnace installed (2024). (id:49187)
2724 Ross Avenue
Cornwall, Ontario
Wow! This unique and spacious custom-built north-end bungalow offers over 2,650 sq ft of main level living space, plus many other features that separate this home from the rest! Upon entering, a welcoming foyer greets you, along with soaring cathedral ceilings that flow throughout much of the home, providing airy and comfortable, single-level living. The home's "north wing" features a beautiful kitchen with granite countertops, a center island and built-in appliances. Adjoining the kitchen is a mudroom with 2pc bathroom and main floor laundry, plus a large dining/family room that offers generous space for family gatherings. The formal living room that boasts an oversized wood-burning fireplace leads to a huge bonus room with hardwood floors, gas fireplace and patio doors leading to the backyard oasis. The "south wing" offers a guest bathroom, plus 3 spacious bedrooms, with the large master having a 3pc ensuite. Most of the main living area sits on a solid, low maintenance cement slab, but beneath the bonus room, the basement features an office/exercise room, a sauna and 3pc bathroom. Sitting on an oversized and nicely landscaped double-wide lot, the fenced-in backyard is a true resort-style retreat with lush grounds, a 20x40 in-ground cement pool (9 ft deep end), a pergola, wooden gazebo, huge cement patio and still plenty of green space. The home is on municipal water, but also has a drilled well that can be used for outdoor watering. Finally, an oversized double-car garage provides abundant parking and storage, and the roof is a durable metal that should last a lifetime! New gas hot water tank (2025). Convenient location offers easy access to highways 138 and 401. Book your showing to view this truly unique home...quick possession available! (id:49187)
976 Glebemount Crescent
Peterborough North (Central), Ontario
Solid brick bungalow in sought-after North Peterborough! 2 bedroom, 2 bath home with main level family room with gas fireplace. Gleaming hardwood flooring. The living room is flooded with natural light from the west facing picture window; features a wood burning fireplace. Large dining room off of the kitchen which offers loads of cabinetry. Large main level family room addition with wet bar, gas fireplace and walkout to patio overlooking private fenced backyard. Primary bedroom with large closet and 2 piece ensuite. Updated main bath. High and dry lower level with large windows waiting for your finishing touch. Updates include gas furnace and air 2010, eavestroughs fall 2024. Perfect home for first time buyers or investors. Outside you'll find a large single car garage with walk-down to lower level. Fully fenced large backyard with room for the whole family to enjoy! Freshly painted - just move right in. (id:49187)

