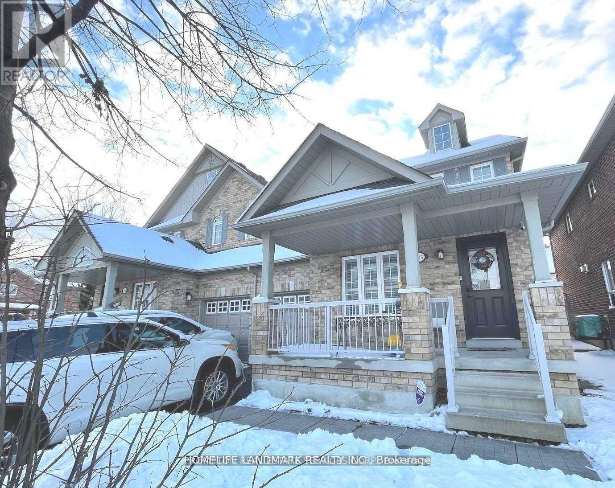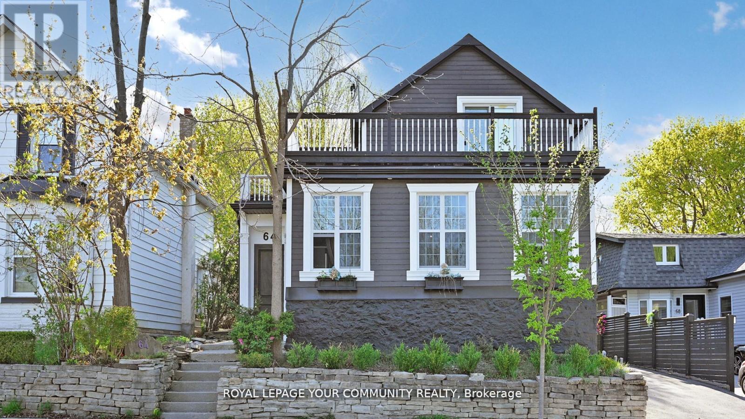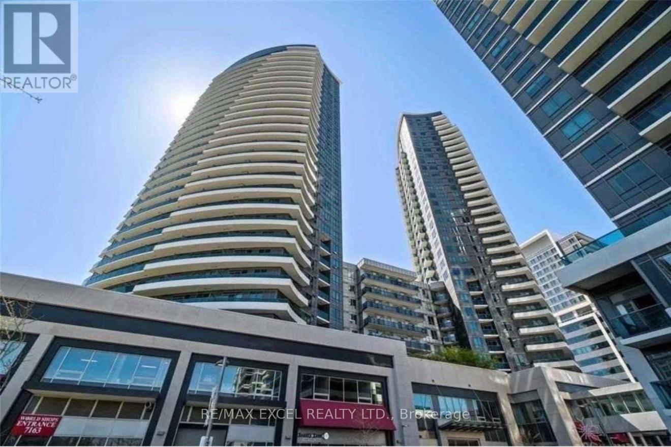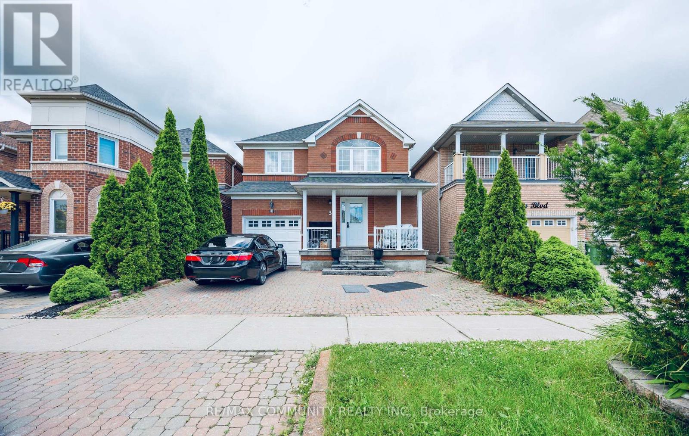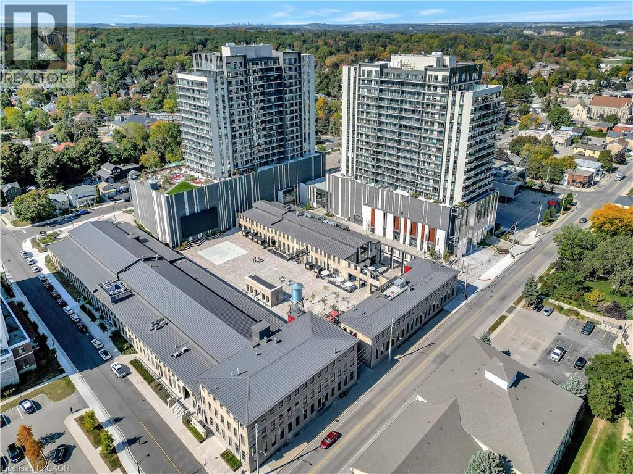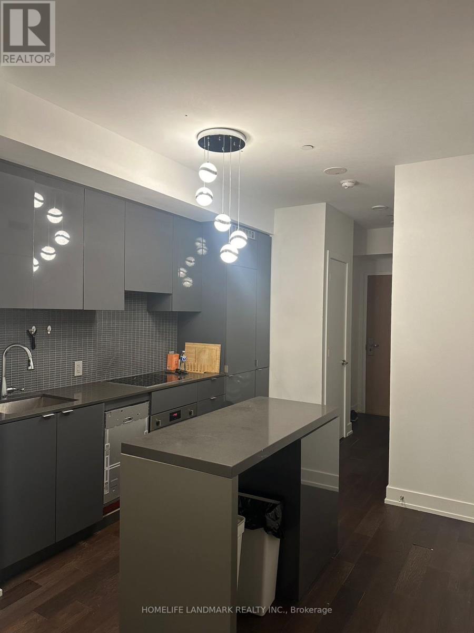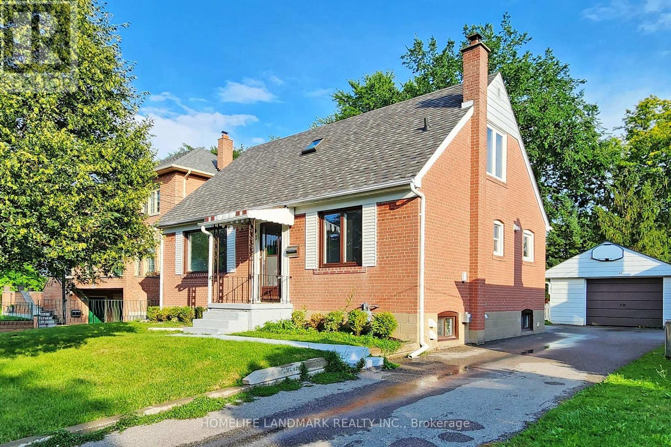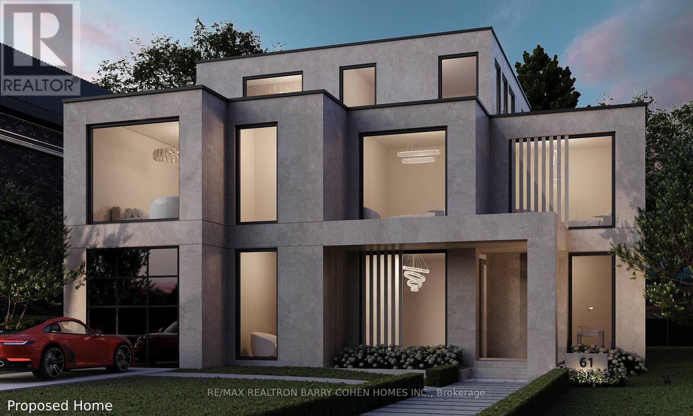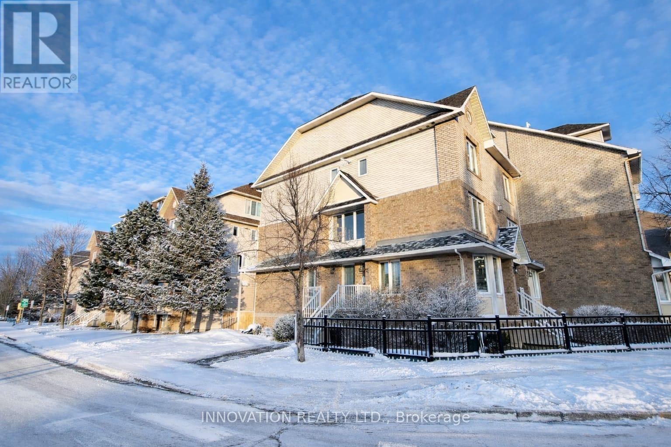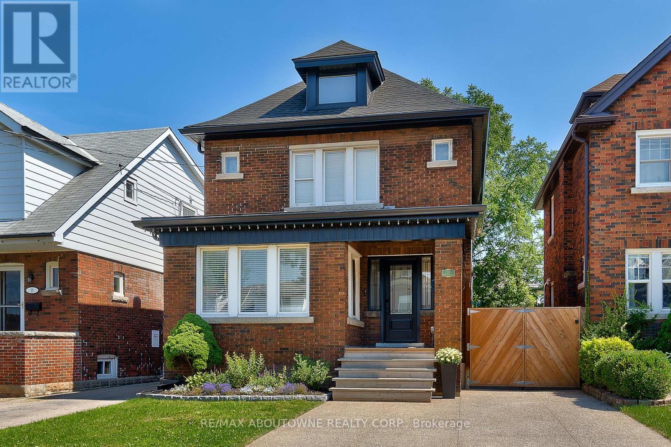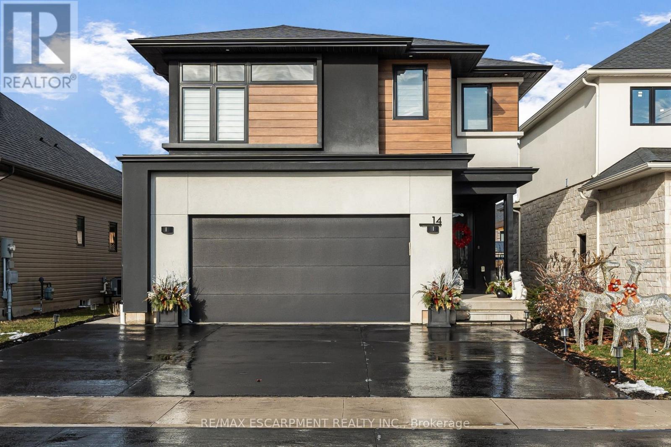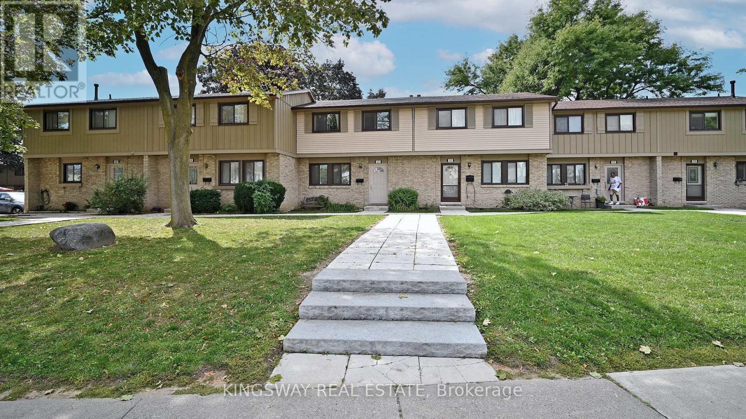236 Everett Street
Markham (Wismer), Ontario
High Demand Wismer Community * The Best Layout Semi-Detached House * 4 Bedroom & 3 Washroom * Close To Great Schools, Go Train, Home Depot, Shoppers, Groceries, Banks, Medical Clinics, Fine Restaurants, Public Transit, Parks & Much More * Gas Fireplace (id:49187)
64 Machell Avenue
Aurora (Aurora Village), Ontario
Welcome to this beautifully renovated 2-storey home, ideally situated in the heart of downtown Aurora. Set on a rare and expansive 50 x 190 ft lot, this home offers a perfect blend of comfort, elegance, and opportunity. With 3+1 spacious bedrooms and 4 modern bathrooms, its designed to suit both families and investors alike. The fully finished walkout basement with a separate entrance provides excellent potential for a rental unit or an in-law suite making it a smart investment for extra income or multi-generational living. Step outside to a breathtaking backyard oasis private, serene, and beautifully landscaped. Enjoy the oversized patio, perfect for summer gatherings, morning coffees, or quiet evenings under the stars. Located in one of Auroras most desirable and walkable communities, you're just minutes from charming shops, top-rated schools, parks, and the GO station. A true gem offering style, space, and income potential in a sought-after location. note: basement kitchen Photos are virtually staged*** (id:49187)
1011 - 7171 Yonge Street
Markham (Thornhill), Ontario
Luxury World On Yonge Condo Built By Liberty Development. Bright Unobstructed View With Large Terrace. Direct Access To Supermarket, Shops, Medical Office, Bank, Fitness, Entertainment, Ttc Steps Away. (id:49187)
3 Grosbeak Crescent
Toronto (Rouge), Ontario
Gorgeous 2-bedroom, 1-washroom basement apartment with separate side entrance. Features a walk-in closet, functional kitchen, and bright, welcoming living space. Located in the high-demand Morningside/McNicoll area in a quiet neighbourhood with TTC nearby. Minutes to U of T, major highways, malls, grocery stores, and professional offices. One driveway parking included. AA tenants only. One vehicle driveway parking included. Tenant pays 30% of all utilities. (id:49187)
15 Glebe Street Unit# 1206
Cambridge, Ontario
Discover modern condo living in unit 1206 at 15 Glebe Street, situated in Cambridge's sought after Gaslight District. This one bedroom one bathroom unit features an open concept layout with a stylish kitchen flowing seamlessly into the living area, highlighted by floor to ceiling windows that bring in abundant natural light. The spacious bedroom offers ample closet space, while in suite laundry provides added convenience. The unit includes one underground parking space and access to a variety of building amenities. With an unbeatable location close to restaurants, shops, entertainment, transit and scenic river trails, this condo delivers comfort, convenience and an exceptional urban lifestyle. **Photos of the exterior and amenities only** (id:49187)
2701 - 7 Grenville Street
Toronto (Bay Street Corridor), Ontario
Luxurious Condo With Excellent Location, Spacious 2 Split Bedroom W/ 2 Bath Around 636 Sqf, 9Ft Ceiling, West Facing. Walk To UT, TMU, Subway, College Park, Shopping, TTC. Wood Flooring Through Out. Modern Kitchen With B/I Appliances, Center Island, Quartz Counter, furnitures. Swiming Pool On 66th Floor. (id:49187)
21 Pleasant Avenue
Toronto (Newtonbrook West), Ontario
This charming and well-maintained South-facing home is located in the heart of North York, just a short walk to TTC, parks, shopping, schools, and a shopping mall. With three large bedrooms featuring expansive windows and ample closet space, this home offers plenty of room for families. The family-sized kitchen provides abundant storage, and you'll enjoy the convenience of en-suite laundry and two full bathrooms. Additional features include a 1.5-car garage and a spacious backyard, perfect for outdoor activities.The Tenant is responsible only for paying 1/2 of the utilities. (id:49187)
61 Highland Crescent
Toronto (Bridle Path-Sunnybrook-York Mills), Ontario
"The Doll House". An Abundance Of Exterior Character. Update Or Enjoy The Outstanding Ravine Lot Build Available On Breathtaking And Private 545 Foot Deep Ravine Vista. Lorne Rose Architect Modern Elevations Vision And 4,819sf GFA Floor-Plan With A Three Storey Home Attached As Well As His Two Storey Design, Both Attached. Stable Top Of Slope Already Determined By TRCA. Required Variance Naturally Subject To All Governing Bodies. Build Your Own Dream Vision On This Lush Setting Offering Southern Exposure Against Multimillion Dollar Residences Within This Exclusive Bayview Ridge-Highland-Hedgewood Enclave. (id:49187)
57 Waterbridge Drive
Ottawa, Ontario
Welcome Home to this charming and unique 2-bedroom 2-bathroom lower end/corner unit condo located at 57 Waterbridge Drive in the heart of Barrhaven. Featuring its own private entrance, this home offers an impressive layout that feels both functional and distinctive. The open-concept design creates a bright and inviting atmosphere, while the beautiful hardwood floors add warmth and elegance throughout the main living areas. With a rare layout that provides both privacy and flexibility, this condo is perfect for modern living. You'll enjoy the convenience of being just steps away from schools, parks, shopping, dining, and public transit. Whether you're a first-time buyer, downsizer, or investor, this move-in ready condo that has been lovingly maintained by original owner offers the perfect blend of comfort, character, and location. (id:49187)
23 Ottawa Street S
Hamilton (Delta), Ontario
Lovely location on the quiet end of Ottawa Street South. Carpet free! Original hardwood floors and gum wood trim throughout. Both kitchens have been updated. Main floor kitchen with walk out to deck, patio and large fenced back yard. Lower level with full in law suite with private entry. Finished third level can be used as family room or fifth bedroom. Updated gas boiler heating system, updated windows, and roof shingles. Walk to Gage Park, Rosedale tennis and allthe shops and restaurants on Ottawa Street. (id:49187)
14 Willowbrook Drive
Welland (West Welland), Ontario
Experience refined elegance and modern comfort in this luxurious two-storey masterpiece. Built in 2019, this impeccably designed home offers 3+1 bedrooms, 3.5 bathrooms, and a fully finished basement - crafted with high end finishes and attention to detail throughout. Step inside to find engineered hardwood flooring throughout, a gourmet kitchen with sleek quartz countertops, premium stainless steel appliances, a walk-in pantry, and a large island - an entertainer's dream. Retreat upstairs to your private primary bedroom, featuring its own spa room with a soaker tub, three closets, and a beautiful ensuite with double vanities. Also upstairs are two additional bedrooms, a laundry area, a beautiful 4-piece bathroom, and a spacious loft - ideal for a workout area, reading nook, or home office space. Outside, enjoy a triple-wide concrete driveway with parking for six vehicles, plus your own backyard oasis complete with a hot tub and covered patio area. All major systems (furnace, A/C, shingles, etc.) are just six years new, allowing peace of mind for many years to come. Located a stone's throw to a large greenspace with a playground and a short drive to all amenities. This exceptional property blends sophistication, comfort, and lifestyle all in one remarkable package. (id:49187)
111 - 105 Hansen Road N
Brampton (Madoc), Ontario
Bright + Functional Townhome in Prime Brampton perfect for First time Home Buyers, investors or downsizers! This 3+1 bed, 2-bath home offers over 1,200 sq. ft. of stylish living plus a versatile basement thats partially finished with a 4th bedroom + bath (everything else is complete you just need to lay down the flooring). Laminate flooring throughout, the primary features double-door entry, oversized windows + king-size comfort, while two more bedrooms easily fit queens. Enjoy an eat-in kitchen with walkout to your private fenced yard. Community perks include an outdoor pool, visitor parking + worry-free living with maintenance covering internet, cable, water, roof, windows, snow + lawn care. All just minutes to Hwy 410, Bramalea City Centre, schools, transit + more. A rare find in a well-managed complex! whether you're looking to renovate or invest in your next project, this property is a rare opportunity not to be missed. BEING SOLD AS IS CONDITION- book your showing today and bring your vision to life. (id:49187)

