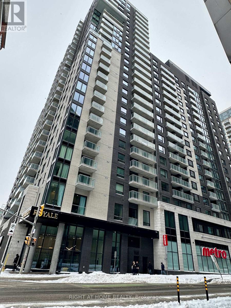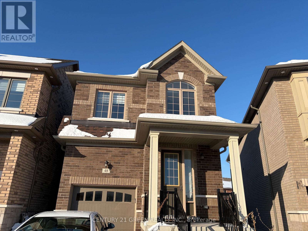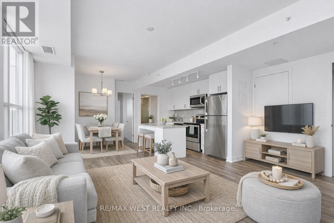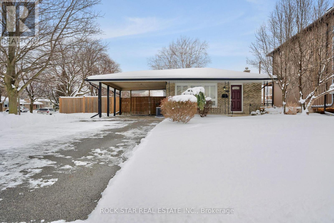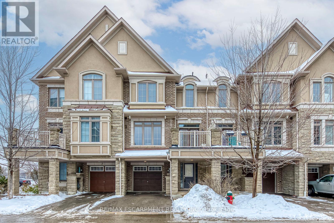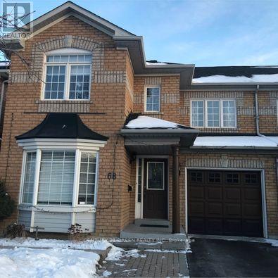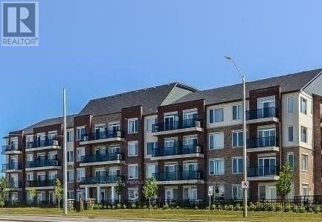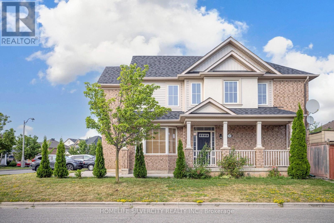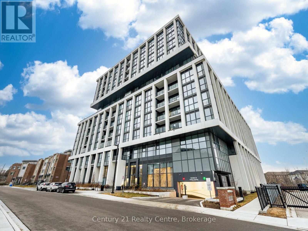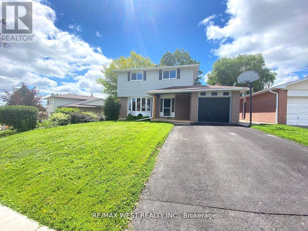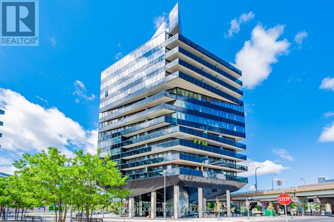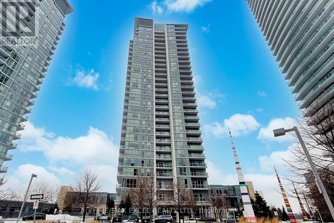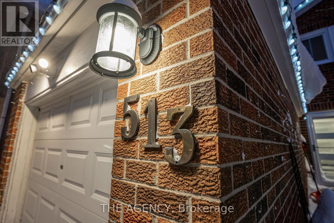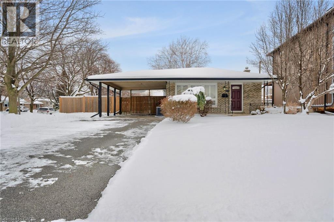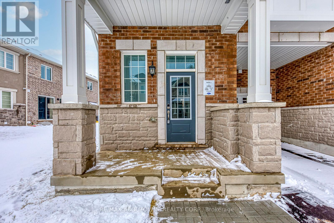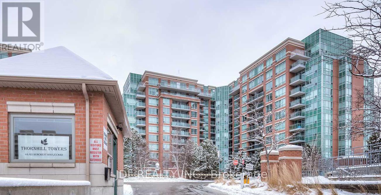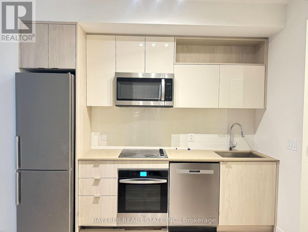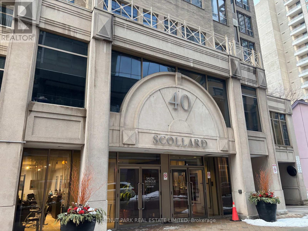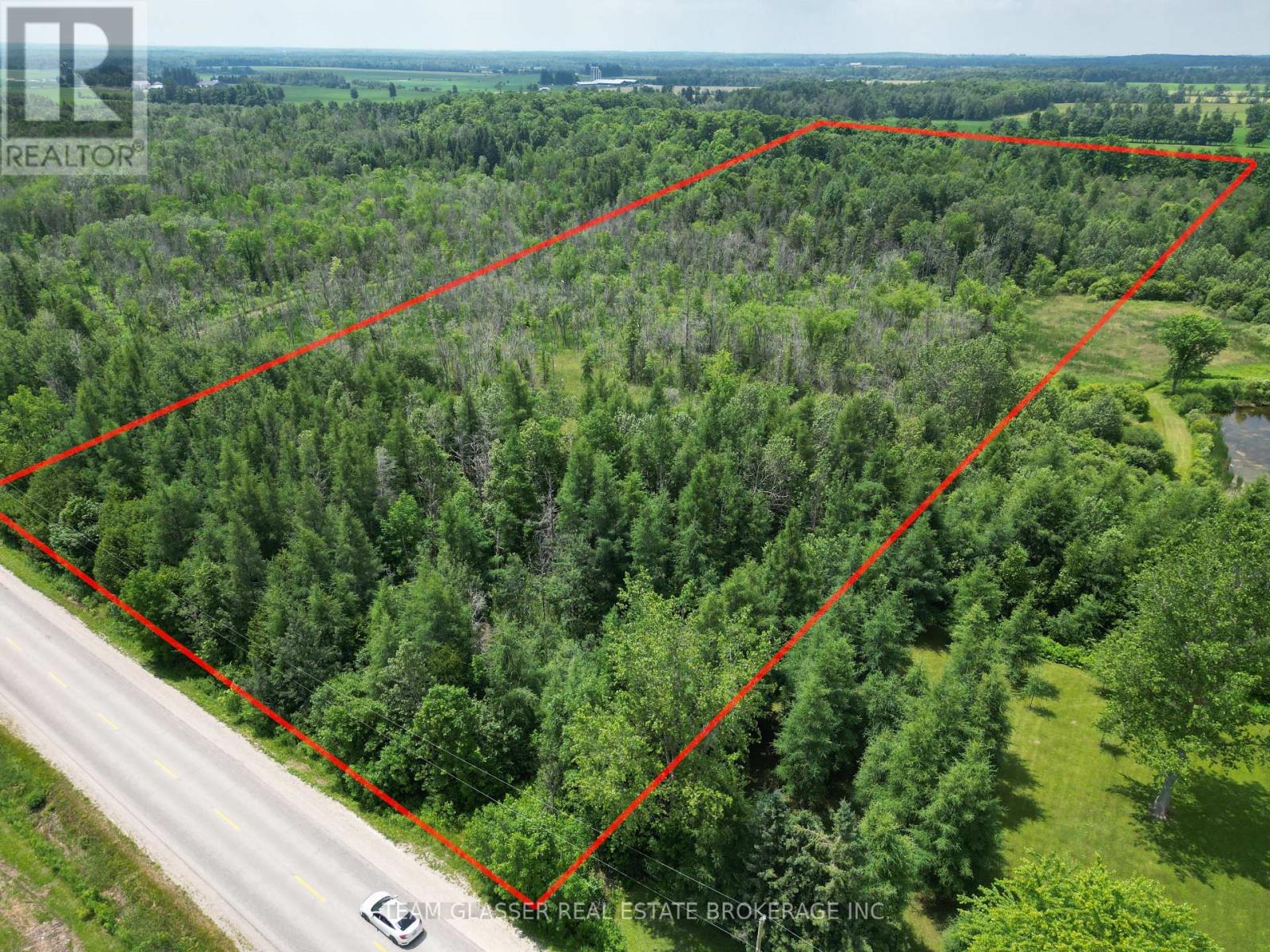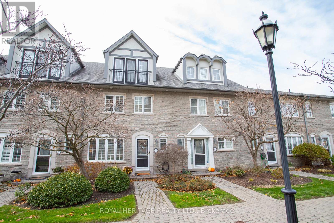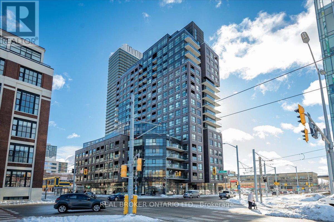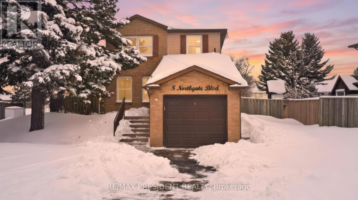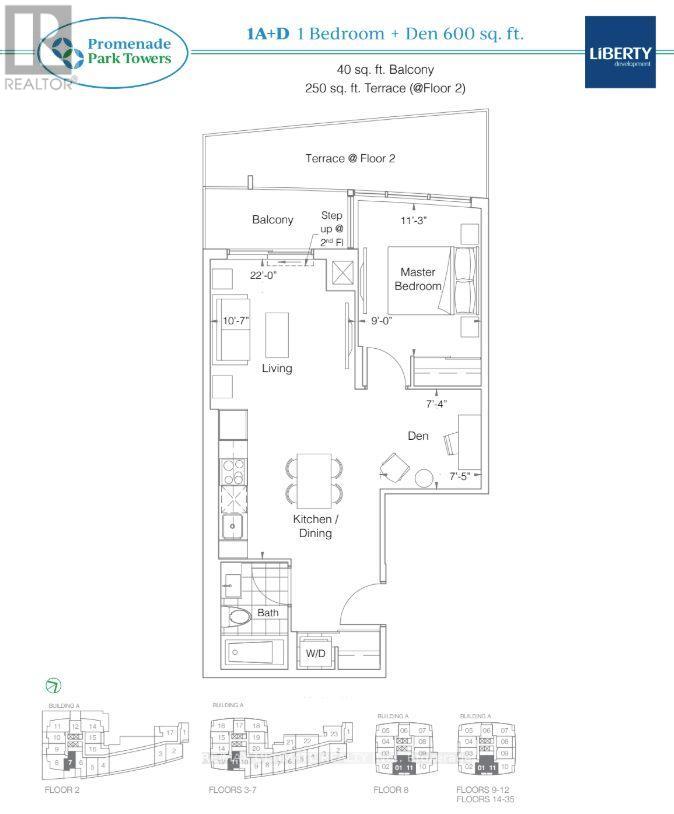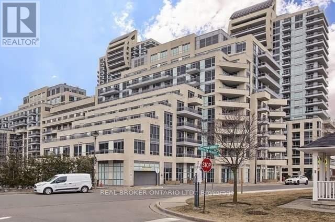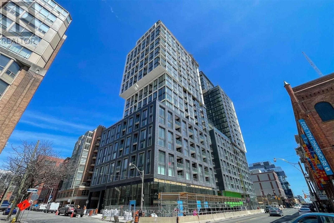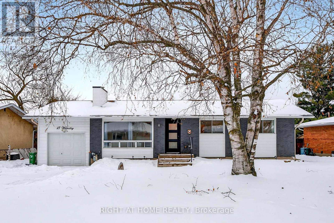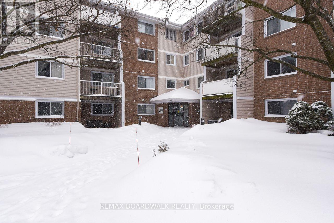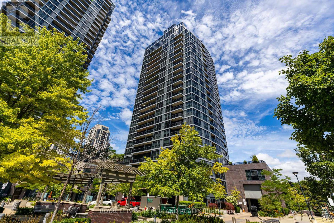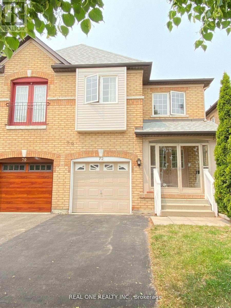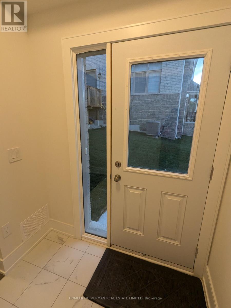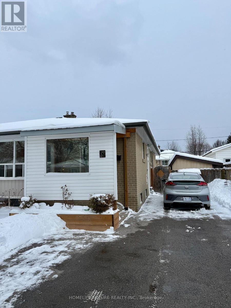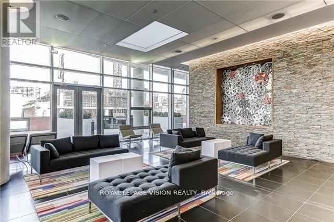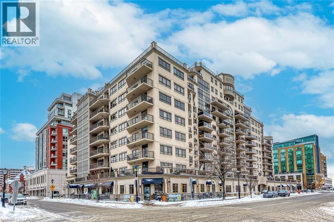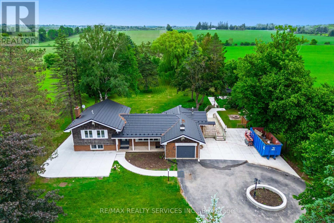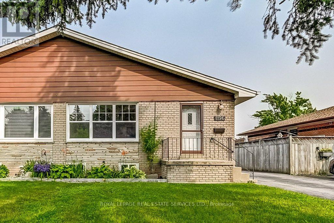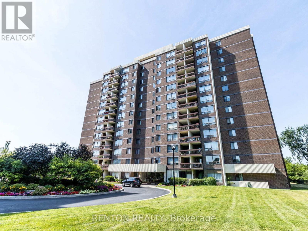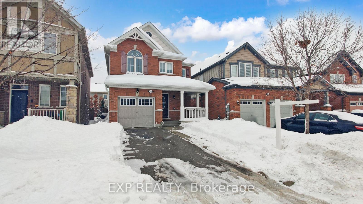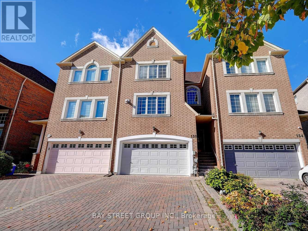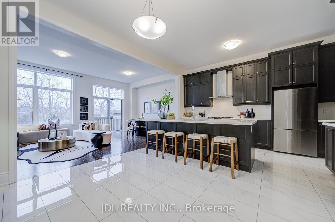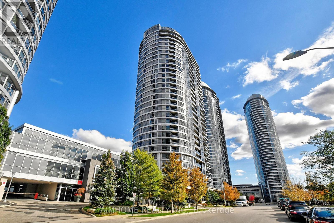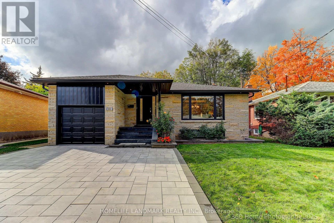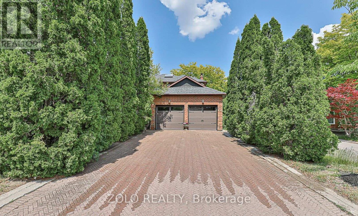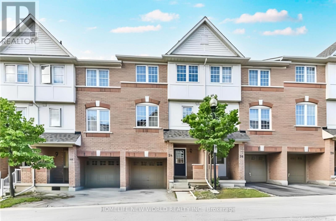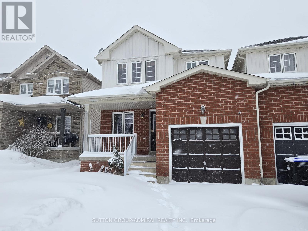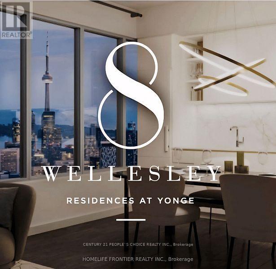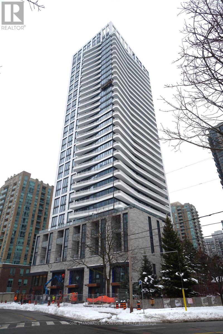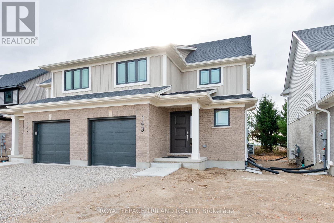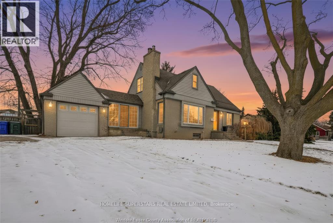1708 - 180 George Street
Ottawa, Ontario
Great 1 bedroom suite with 1 underground parking and 1 locker at luxury Claridge Royal. Super convenient location in the heart of downtown Ottawa, in the historic ByWard Market/ Sandy Hill, Metro grocery store is just at its ground floor! Walking distance to Rideau Center, University of Ottawa, National Gallery, Parliament Hill, enjoy efficient access to plenty of shopping, dining, entertainment and professional services, to the LRT and bus stops. Higher level at 17th floor, features open concept with nice hardwood floor, tile and modern finishes throughout. Kitchen equipped with stainless steel appliances and quartz countertops. Combined living room wth south facing balcony, good-sized bedroom with large window and walk-in closet. In-unit washer/dryer, modern bathroom with floor to ceiling high glass shower door. High-security system with 24 hours concierge. Building amenities include indoor pool, gym, a roof terrace with BBQ. Rent includes water heating and A/C, 1 locker and 1 parking space! Tenant pay electricity and tenant insurance. Elegant and cozy home, minimum one year lease, Rental application and credit check required.*Some Photos taken before tenants moved in* available mi-March. (id:49187)
48 Coho Drive
Whitby (Lynde Creek), Ontario
DREAM house and Location!!! Beautiful Detached Home In Peaceful, Family-Friendly Community. Excellent Location Close To Hwy 401/412, Whitby/Ajax Go, Public Transit, minutes to Shopping plaza, Restaurants, Lynde Shores Conservation. Bright And Spacious With Hardwood Throughout. Inside 9' Ceilings main floor, enjoy a bright open-concept layout with a spacious family room with Gas fireplace and a modern chefs kitchen featuring stainless steel appliances, extended upper cabinets, ample storage and Walk-Out To Backyard. Upstairs, generously sized bedrooms provide a restful retreat, including a primary suite with walk in closet and spa-like Ensuite. Blinds on all windows. Upstairs laundry for convivence. Kids friendly street and neighborhood. Neighborhood has many trails and nature walks. Rental Hot water Tank. Tenant will share 70% of all Utilities. (id:49187)
401 - 550 North Service Road
Grimsby (Grimsby Beach), Ontario
Modern condo in the desirable Grimsby-on-the-Lake community featuring escarpment views and steps to the waterfront, beach, trails, and local amenities. Bright open-concept layout with a contemporary kitchen offering quartz countertops and stainless-steel appliances. Enjoy premium building amenities including a rooftop terrace, party room, and 24-hour concierge. Quick access to the QEW makes commuting easy. A great opportunity for lakeside living. (id:49187)
40 Linlake Drive
St. Catharines (Lakeport), Ontario
An ideal family property located in a beautiful North End St. Catharines neighbourhood . This well-maintained 4-level backsplit sits on a premium corner lot directly across from Linlake Park and offers excellent value with a functional, family-friendly layout. Freshly painted from top to bottom in 2026, the interior feels bright, fresh and truly move-in ready. There is a lot to love about 40 Linlake Drive. The main level features a newly remodelled, eat-in kitchen that is both modern and practical. The combined living and dining areas offer a cozy space for everyday living, with newly installed sliding patio doors providing easy access to the spacious backyard making summer gatherings a breeze. Large windows throughout allow for a ton of natural light, creating a warm and welcoming setting. The upper level offers 3 well-sized bedrooms and an updated 4-PC bathroom. Downstairs, the finished lower level is a bright and inviting space, featuring a gas fireplace, big windows, a separate entrance walk-up, and 3PC bathroom. This is the perfect area for family movie nights or cozying up by the fireplace at the end of a long day. The basement includes laundry, a utility space, and large cold storage room. The fully fenced backyard is a blank canvas for gardeners, while still providing ample space for kids and pets to play. Additional highlights include 4 parking sports with a 5th under a carport. Conveniently located close to excellent schools, parks, shopping, and everyday amenities. Updates include: Kitchen Remodel (2026), Painted (2026), Patio Doors (2026), Laminate Floors (2018), Washer, Dryer & Kitchen Appliances (2018), Furnace & AC (2019), Fence (2017). Come and take a look today! RSA* (id:49187)
74 - 2435 Greenwich Drive
Oakville (Wm Westmount), Ontario
Absolutely Gorgeous 1,273 square foot Executive Freehold Townhome in Oakville's highly sought-after Westmount community, offering a perfect blend of style, comfort and unbeatable convenience. Enjoy a direct garage access from the spacious foyer.This beautifully upgraded 3-storey home features a premium stone and stucco exterior, open-concept main living level with 9' ceilings, rich dark hardwood floors, modern lighting, and a contemporary eat-in kitchen with breakfast bar, large countertops and stainless steel appliances, enhanced with a brand new range hood and stove (2025), all new faucets (2025), and LED lighting throughout (2025). The entire home has been freshly painted in 2026 and showcases new third-floor flooring (2025), creating a truly turnkey feel. Spacious living and dining areas walk out to a private balcony, ideal for relaxing or entertaining. The primary bedroom offers a walk-in closet, complemented by a generous second bedroom, upper-level laundry and a large bathroom. Located steps to parks, playgrounds, trails, community centre, hospital, shopping and everyday amenities, and just minutes to Bronte GO, Hwy 407, QEW and 403 for easy commuting. Situated in a family-friendly neighbourhood known for its highly ranked public and Catholic schools within the Westmount catchment, making it ideal for professionals, young families and investors alike. A move-in-ready home in one of Oakville's most convenient and well-connected communities. (id:49187)
68 Seaside Circle
Brampton (Sandringham-Wellington), Ontario
Stunning Family Home In The Heart Of Brampton, Just Steps Away From Trinity Commons Mall. This Beautiful House Offers Modern Living With An Open-Concept Layout, Highlighted By Elegant Pot Lights On The Main Floor. Enjoy The Luxury Of Separate Family And Living Areas, And Retreat To The Massive Master Bedroom For Ultimate Comfort. The Private, Oversized Backyard Is Perfect For Relaxation And Gatherings. Located In One Of Brampton's Best School Districts, You'll Also Be Close To Parks, Recreational Centers, And A Variety Of Transit Options, Including GO Transit. Don't Miss This Rare Opportunity To Live In A Coveted Community With Everything You Need At Your Doorstep. (id:49187)
309 - 54 Sky Harbour Drive
Brampton (Bram West), Ontario
Well-maintained condo unit featuring 1 bedroom plus den, 1 full washroom, and open balcony. Laminate flooring throughout. Bright open-concept living and dining area with walk-out to balcony. Functional kitchen with ceramic flooring, stainless steel appliances, and backsplash. Spacious primary bedroom with large closet. Den can be used as a second bedroom or home office. Ensuite laundry. One underground parking space included. Great building amenities. Ideal for professionals or a small family. Convenient location close to highways, public transit, schools, grocery stores, restaurants, parks, and other amenities. (id:49187)
14 Alboreto Way
Brampton (Credit Valley), Ontario
Stunning luxury corner-lot home in Brampton's prestigious Credit Valley community, directly facing a park. Impeccably maintained and filled with natural light, this elegant residence features 9-ft ceilings, hardwood floors, pot lights, fresh paint, and a sun-filled open- concept layout ideal for modern living and entertaining. The chef-inspired kitchen flows seamlessly into the living space, while four spacious bedrooms and three stylish bathrooms offer comfort for the whole family. A fully finished basement apartment with private side entrance and separate laundry provides excellent income or multi-generational potential. Major upgrades include a new roof (2024) and owned hot water tank (2021). Located just a 2-minute walk to James Potter Public School and close to top schools, transit, and shopping-this is a rare blend of luxury, location, and lifestyle. (id:49187)
303 - 1063 Douglas Mccurdy Common
Mississauga (Lakeview), Ontario
Step into this rare, sun-filled corner unit at Rise at Stride, offering an exceptional blend of luxury, privacy, and modern design. Featuring 2 spacious bedrooms and 2 full bathrooms, this beautifully crafted suite stands out with its premium corner layout, wall-to-wall windows, and unobstructed ravine views that bring nature right into your living space.The open-concept floor plan is designed for both style and functionality, with a bright living/dining area perfect for entertaining. The sleek modern kitchen includes full-size stainless steel appliances, quartz counters, and ample cabinetry. The primary bedroom features large windows, a walk-in closet, and a spa-inspired ensuite. The second bedroom is generously sized with easy access to the second full bath.Enjoy your morning coffee or unwind in the evening on the private balcony overlooking the tranquil ravine - a rare find in condo living.Located in the heart of Lakeview, you're minutes from the waterfront, parks, trails, Port Credit GO, restaurants, and the vibrant Lakeshore community. Private balcony overlooking greenery Steps to Lake Ontario, shops, cafes, and transit Newer boutique building with upscale amenities. A perfect opportunity for buyers seeking luxury, comfort, and a unique layout that truly stands out. (id:49187)
20 Britannia Avenue
Bradford West Gwillimbury (Bradford), Ontario
Large One bedroom in heart of Bradford, close to all amenities, restaurants, shops, plaza, school, and much more, separate washer dryer ensuite. (id:49187)
302 - 21 Lawren Harris Square
Toronto (Waterfront Communities), Ontario
Welcome to Harris Square Condos in River City. This modern one-bedroom suite features exposed9-ft ceilings and premium vinyl plank flooring throughout. The sleek kitchen offers quartz countertops and integrated appliances, while the spacious bedroom includes a large closet for ample storage. Enjoy an unbeatable location within walking distance to Corktown Common, Don River Park, and the Distillery District, with restaurants, shops, transit, and highway access just steps away. Building amenities include concierge service, gym, and a stunning roof top lounge with CN Tower views (id:49187)
1402 - 66 Forest Manor Road
Toronto (Henry Farm), Ontario
Welcome to the prestigious EMERALD Condos, ideally located at the heart of Don Mills & Sheppard in North York. This prime location offers unbeatable convenience with direct access to the subway, Highways 401 & 404, and multiple public transit options, making commuting effortless. This well-designed suite features two split bedrooms, providing excellent privacy, along with two full bathrooms, both equipped with showers. The unit also includes one parking space and one locker. The open-concept layout is spacious and filled with natural light, offering unobstructed city views. The unit boasts hardwood flooring throughout, freshly painted interiors, and newly installed modern light fixtures. Residents enjoy access to luxury amenities, including a fully equipped fitness centre, indoor swimming pool, party room, and 24-hour concierge and security. Located directly across from Fairview Mall, with T&T Supermarket, restaurants, and shops just steps away, this is a rare opportunity to own a premium condo in one of North York's most desirable neighborhoods. (id:49187)
513 Alder Court
Pickering (Amberlea), Ontario
Welcome to this fantastic detached home in the heart of Amberlea, perfectly situated on a quiet cul-de-sac. Enjoy the convenience of being close to the 401, top-rated schools, shopping, and transit. An extra-wide driveway and interlock walkway lead to the front door. Inside, a Modern kitchen opens to the formal dining area and a bright, spacious living room-ideal for entertaining. The finished rec room features a 3-piece bath and private laundry. Upstairs offers three well-sized bedrooms with large windows and mirrored large closets and a 4-piece family bath. Step outside to a beautifully landscaped backyard with a deck, perfect for summer BBQs and family time. A perfect home for a young family looking to put down roots. (id:49187)
40 Linlake Drive
St. Catharines, Ontario
An ideal family property located in a beautiful North End St. Catharines neighbourhood . This well-maintained 4-level backsplit sits on a premium corner lot directly across from Linlake Park and offers excellent value with a functional, family-friendly layout. Freshly painted from top to bottom in 2026, the interior feels bright, fresh and truly move-in ready. There is a lot to love about 40 Linlake Drive. The main level features a newly remodelled, eat-in kitchen that is both modern and practical. The combined living and dining areas offer a cozy space for everyday living, with newly installed sliding patio doors providing easy access to the spacious backyard making summer gatherings a breeze. Large windows throughout allow for a ton of natural light, creating a warm and welcoming setting. The upper level offers 3 well-sized bedrooms and an updated 4-PC bathroom. Downstairs, the finished lower level is a bright and inviting space, featuring a gas fireplace, big windows, a separate entrance walk-up, and 3PC bathroom. This is the perfect area for family movie nights or cozying up by the fireplace at the end of a long day. The basement includes laundry, a utility space, and large cold storage room. The fully fenced backyard is a blank canvas for gardeners, while still providing ample space for kids and pets to play. Additional highlights include 4 parking sports with a 5th under a carport. Conveniently located close to excellent schools, parks, shopping, and everyday amenities. Updates include: Kitchen Remodel (2026), Painted (2026), Patio Doors (2026), Laminate Floors (2018), Washer, Dryer & Kitchen Appliances (2018), Furnace & AC (2019), Fence (2017). Come and take a look today! RSA* (id:49187)
1363 Copley Court
Milton (Bw Bowes), Ontario
One-year-new, never-lived-in fully upgraded 1938 sq. ft. end unit townhouse located on a quiet street of Milton's most desirable new development subdivisions. This sun-filled home offers a thoughtfully designed layout featuring 4 spacious bedrooms, 3 modern washrooms, and 2 walk-in closets. The open-concept main floor features 9-foot ceilings, abundant natural light, and a modern kitchen with a large center island, high-end cabinetry, and upgraded quartz countertops. Tasteful hardwood flooring and staircases add elegance throughout the home, while upgraded porcelain tiles enhance all washrooms. As an end unit, this home enjoys added privacy and natural light, with one side backing onto peaceful backyard green space. Ideally located close to the community centre, schools, shopping, public transit, major highways, and all essential amenities, this home offers both comfort and convenience. (id:49187)
501 - 62 Suncrest Boulevard
Markham (Commerce Valley), Ontario
Location! Location! Location! Discover this beautiful 1-bedroom unit in the prestigious Thornhill Towers, ideally located in the heart of Markham. Enjoy an open-concept design with a bright and functional layout, featuring a freshly painted interior and updated flooring throughout. One parking space is included. Take advantage of outstanding amenities including a clubhouse, fitness centre, sauna, swimming pool, and more, plus 24-hour concierge service for comfort and peace of mind. Walking distance to shops, restaurants, schools, parks, and everyday essentials, with quick access to Hwy 404 and 407. A must-see opportunity! (id:49187)
534 Se - 60 Princess Street
Toronto (Waterfront Communities), Ontario
Welcome To Time & Space By Pemberton! Prime Location On Front St E & Sherbourne - Steps To Distillery District, TTC, St Lawrence Mkt & Waterfront! Excess Of Amenities Including Infinity-edge Pool, Rooftop Cabanas, Outdoor Bbq Area, Games Room, Gym, Yoga Studio, Party Room And More! Functional 1+Den, 2 Bath W/ Balcony! West Exposure. (id:49187)
506 - 40 Scollard Street
Toronto (Annex), Ontario
Tucked into one of Toronto's most sought-after neighbourhoods, 40 Scollard Street offers effortless city living in a boutique setting. This bright 1-bedroom, 1-bath suite features a smart, efficient layout perfect for everyday living, entertaining, or working from home. The building's extensive amenities elevate your lifestyle, while the vibrant Yorkville location places world-class shopping and dining, cozy cafés, and convenient transit just steps from your door. With a location that truly can't be beat, this is urban living at its finest in the heart of it all. All utilities and 1 locker included. (id:49187)
Ptlt 12 Con 12
Southgate, Ontario
Discover the perfect opportunity to build your dream home on this 9.93 acre parcel of scenic countryside in the peaceful hamlet of Hopeville, Grey County. Located 20 minutes from Durham, Shelburne, Mount Forest and 40 minutes from Orangeville - this expansive lot offers both privacy and potential nestled just off Grey Road 14 for convenient year-round access. Zoned Residential Type 6 (R6) and Environmental Protection (EP), this lot allows for building at the front or rear (SVCA approval may be needed), and suitable for recreational activities at a great value. With hydro available from the road, the flat terrain features a mix of lightly and medium wooded areas, offering a beautiful natural backdrop and endless design possibilities. Seller has undergone some due diligence. (id:49187)
143 - 1995 Royal Road
Pickering (Village East), Ontario
This outstanding executive townhouse with parking for 3 is ideally situated in the best block of Chateau By The Park. Built by Coughlan Homes & Spanning over 2,000 square feet across three generous floors plus a finished basement, the home features an open-concept main level with a formal dining room, a well-equipped kitchen and a family room complete with a gas fireplace. French doors open to a private west-facing deck, perfect for entertaining or unwinding. Upstairs, the second floor offers two large bedrooms-one with two walk-in closets & a four-piece bathroom, and a convenient laundry room. The entire third floor is dedicated to the luxurious primary bedroom suite, boasting a sitting area, a four-piece ensuite, his and hers closets, and a juliette balcony. The lower level provides a spacious recreation area, ample storage, a two-piece bathroom, and direct access to heated underground parking with two side-by-side spots at the door and an additional spot close by. Water tap for washing your car. Kitchen-Aid kitchen appliances are still under warranty, and recent upgrades include new two pc baths. Every level features a bathroom, and the property has very low annual heating and hydro costs. The complex is well maintained with all exterior maintenance-roof, doors, decks, tree replacement, and grass cutting-handled for you, supported by a large reserve fund for ongoing upkeep. Residents enjoy a range of amenities, including Rogers Xfinity cable, high-speed internet, water, parking, snow removal, landscaping, and exterior window maintenance included in the condo fees. The community offers a newly renovated party room for gatherings and a private mailroom for convenience, as well as abundant visitor parking and easy access to transportation and shopping, including quick entry to Highway 401. This well-appointed home presents a unique opportunity for spacious, comfortable, and maintenance-free living in a prime location. Be sure to click through the virtual tour. (id:49187)
203 - 1 Victoria Street S
Kitchener, Ontario
A well designed one bedroom residence in one of Downtown Kitchener's most distinctive buildings, better known as 1 Vic. Unit 203 offers a comfortable, thoughtfully finished space with character that stands apart from typical condominium living. The interior offers 10 foot ceilings, polished concrete floors, an upgraded kitchen with clean finishes, and underground parking plus a storage locker for added convenience. A subtle curved layout sets the suite apart, giving it a distinct shape and a more refined interior feel. Large windows bring in plenty of natural light and look out over an open urban view, making the space feel brighter and more open. The balcony extends that experience outdoors with gorgeous views and a calm place to unwind. Located in the heart of the Innovation District, this property is across the street from University of Waterloo Pharmacy school, minutes from the tech hub, Uptown Waterloo, transit, and everyday amenities, making it an excellent option for a professional or urban buyer seeking a modern, comfortable home in a central location. (id:49187)
8 Northgate Boulevard
Brampton (Westgate), Ontario
Welcome to 8 Northgate Blvd, a beautifully renovated detached home in Brampton's highly sought-after "N" Section. This property has been completely updated with care and intention, offering a modern, upscale feel throughout. From the porcelain tile flooring to the new lighting, bathrooms and kitchens which are highlighted by new quartz countertops with full-height quartz backsplash, delivering both elegance and durability. The home is registered as a legal two-unit dwelling, making it an excellent option for homeowners looking for flexibility or investors seeking a solid income-producing property. The newly finished basement includes a separate entrance, along with a laundry making it ideal for rental or extended family living. Set on a rare 61.12 ft wide lot, the property offers generous outdoor space in an established, family-friendly neighbourhood. No shortcuts were taken in the renovation-every detail was carefully considered, resulting in a truly turnkey home. Located close to schools, parks, transit, and everyday amenities, this is a standout opportunity in one of Brampton's most desirable areas. (id:49187)
1701a - 30 Upper Mall Way
Vaughan (Brownridge), Ontario
Currently Tenanted. Leaving February 28th. Discover this contemporary one-bedroom + den with 1 parking spot, offering approx. 600 sq. ft. of living space plus a private balcony. With 9-ft ceilings and floor-to-ceiling windows in the living room, this unit is designed for both style and comfort. A kitchen island ready for your enjoyment. The convenience of direct access to Promenade Shopping Centre and an impressive range of building amenities, including: 24-hour concierge, Rooftop garden with BBQ terrace, Exercise room and yoga studio, Party room and cyber/study lounge, Sports lounge, billiards room, media/game room, cards room, pet spa, golf simulator & Guest Suite. Perfectly situated near Viva Terminal & rapid transit, with easy access to Hwy 407 and Hwy 7. Surrounded by parks, libraries, golf courses, nature trails, community centres, grocery stores, shops, and restaurants, this condo offers the ideal combination of luxury and convenience. **EXTRAS** Stainless Steel appliances, window coverings, washer, dryer. (id:49187)
Se 412 - 9199 Yonge Street
Richmond Hill (Langstaff), Ontario
Very Conveniently Located In The Heart Of Richmond Hill Right Next To Hillcrest Mall, Public Transportation, Grocery Stores, Schools And Restaurants. This Beautiful 1 Bedroom Unit Sees Plenty Of Natural Light, With 9 Foot Ceilings And East Facing Sunrise Views! The Unit Is Offered With Wonderful Amenities Including An Indoor & Outdoor Pool, Exercise Room, Rooftop Terrace, 24/7Concierge Service, Guest Suites And More! 1 Storage locker included with unit. (id:49187)
1711 - 158 Front Street E
Toronto (Moss Park), Ontario
Stunning 4 year Old Luxurious One-Bed + Den In The Heart Of Moss Park. Steps To St.Lawrence Market, Union Station, Toronto Waterfront, Freshco And More. Durable Vinyl Flooring, Upgraded Kitchen, Incredible Location, Outstanding Building And A Well Utilized Suite. Brightness and Spaciousness is what this condo have to offer. (id:49187)
18 Wolmsley Crescent
Ottawa, Ontario
FULLY FURNISHED W/ TOP TO BOTTOM RENOVATION! | Experience luxury living in this fully renovated, top-to-bottom bungalow located on a peaceful, quiet street. This sun-drenched beautiful bungalow home comes fully furnished and professionally decorated, offering a seamless immediate possession.Enjoy an open-concept layout featuring gleaming hardwood floors, a spacious living area, and a modern kitchen overlooking your private, fenced backyard. The primary suite includes a private 2-piece ensuite for added comfort. The other full bathroom with walk-in shower & double vanity is comfortably shared with other bedrooms on this floor. The finished basement expands your living space significantly, offering a large family room, a second full bathroom, another bedroom, and massive storage.With a like-new furnace and roof (2021), AC (2024), HWT (2025), this home offers total peace of mind. Perfectly situated near transit, elite schools, and shopping, this is a rare, turnkey opportunity in a prime central neighbourhood. Just bring your suitcase! (id:49187)
418 - 260 Brittany Drive
Ottawa, Ontario
You will be surprised at everything this hidden project has to offer! Lots of mature trees, pond and park to walk and pic nic around. A walk to shopping, bus, church, restaurants, and only minutes by bus to center town/by ward market. A club house offering an indoor pool, sauna, squash court, exercise room, pickle ball and tennis (exterior) and a party room (photos attached). 1 parking space included number 210. Bike room. A beautiful place to call home in this well planned condominium apartment offering 2 large bedrooms with ample closet space (1 walk in), no carpeting, in-suite laundry, extra large windows, patio door off to the balcony, European style quality kitchen, fully renovated recently with refrigerator/stove/dishwasher/hood fan included, wine fridge included, walk in storage room in unit with shelving included, all window coverings included, fully renovated bathroom with walk in shower, upgraded light fixtures, heat pump installed October 2025 (air conditioning and heat included), list of items for sale in apartment attached. As per form 244: 24 hours irrevocable on all submitted offers (no exceptions). Move in condition. (id:49187)
2101 - 1 Valhalla Inn Road
Toronto (Islington-City Centre West), Ontario
Welcome to Suite 2101 at 1 Valhalla Inn Rd a beautifully upgraded 1-bedroom plus den condo in the heart of Etobicoke's sought-after One Valhalla community. This bright and functional layout features floor-to-ceiling windows, an open-concept living space, and a modern kitchen with stone countertops, stainless steel appliances, and upgraded cabinetry. The spacious primary bedroom is complemented by a versatile den ideal as a home office, nursery, or guest room. The owners have added numerous high-end upgrades that are unique to this unit, including Lutron-controlled pot lights, Biamp built-in ceiling speakers, automated window blinds in the living room and bedroom, and a water line to the fridge with built-in ice maker. This well-managed building offers resort-style amenities including a 24-hour concierge, indoor pool, hot tub, sauna, gym, yoga studio, media room, party rooms, 4th floor terrace with BBQs, playground, guest suites, and ample visitor parking. Ideally located with easy access to Hwy 427, 401, and QEW, just minutes to Sherway Gardens, Cloverdale Mall, Pearson Airport, and Kipling TTC/GO Station. Walkable to groceries, cafes, and parks, with top-rated schools nearby. Includes one parking spot located conveniently close to the P1 elevator entrance. A perfect home for professionals, first-time buyers, or investors seeking a turnkey opportunity in a vibrant, connected neighbourhood. Move in and enjoy! (id:49187)
72 Weatherill Road
Markham (Berczy), Ontario
Well-Maintained Home In The Sought After Neighbourhood Of Berczy Village, Bright and Spacious, 1983 sqf. Double Front Entrance Doors Enclosure, Golf Club, Community Centre Close To All Amenities, Great school zone, Top ranking Pierre Elliott Trudeau High School, Castlemore Public School. (id:49187)
Bsmt - 193 Rowe Street
Bradford West Gwillimbury, Ontario
In the detached House - Basement apartment with seperate entrance to the unit. 2 Bedrooms and 2 washrooms. Large great room with open concept kitchen. Long foyer and the unit is 1,137 sqft as per Floor Plan. Stainless Steel Appliances, closets, windows, and laminate floors. Out outside parking available for small-medium car (no trucks) (id:49187)
Main - 68 Tulloch Drive
Ajax (South West), Ontario
Close To All Amenties Such As Schools, Major Grocery Stores, Hospital, Hwy 401, GO Station, Public Transit, Lakes. (id:49187)
2607 - 21 Widmer Street
Toronto (Waterfront Communities), Ontario
Highly Sought Out Condo At Cinema Tower By Daniels ...This Beautiful One Bedroom Unit Comes With One Parking And A Locker. Large Floor To Ceiling Window With Custom Roller Shades In The Livingroom And Bedroom. Laminate Flooring Through Out. Kitchen Features Granite Counter Top, Center Island, Back Splash, Under Cabinet Lighting And Built In Appliances. This Unit Is A Must See Will Not Disappoint. Steps Away From Shops, Fine Dining, Theatre And Transit (id:49187)
399 Elizabeth Street Unit# 515
Burlington, Ontario
Welcome to Baxter Residences in the heart of downtown Burlington, where luxury living meets unbeatable lifestyle convenience, just steps to the waterfront, Spencer Smith Park, the Performing Arts Centre, Art Gallery, vibrant restaurants, cafés, transit and the GO Station. This impeccably maintained, sun-filled 2-bedroom, 2-bathroom suite offers approximately 1,075 sq. ft. of open-concept living with a beautifully renovated kitchen featuring granite counters, stainless steel appliances and ample cabinetry, flowing into a spacious living and dining area with hardwood floors and walk-out to a large private balcony showcasing sweeping, unobstructed views of Lake Ontario, the pier and escarpment. Generously sized bedrooms include a primary with ensuite, complemented by updated bathrooms, in-suite laundry and an oversized same-level locker. Residents enjoy premium building amenities including 24-hour concierge, fitness centre with sauna, party/games room and rooftop BBQ terrace, all in one of Burlington's most walkable and sought-after waterfront communities. (id:49187)
5587 Wellington Rd 86 Road E
Guelph/eramosa, Ontario
Nestled on a sprawling 2.75-acre lot, this fully renovated home offers the perfect blend of modern luxury and rustic charm. Every detail has been meticulously upgraded .Inside, you'll find four spacious bedrooms and three fully upgraded washrooms, providing ample space for family and guests. The heart of the home is the brand-new kitchen, featuring modern appliances and stylish finishes. The property also boasts a new septic system, an iron filter on the well, and a submersible pump, ensuring worry-free living.Outside, a gated wrought iron fence surrounds the property, offering both security and curb appeal. The separate entrance to the lower-level this beautiful home is a true sanctuary. (id:49187)
1196 Grange Road
Oakville (Fa Falgarwood), Ontario
Welcome to 1196 Grange Road in the Friendly Falgarwood community of East Oakville. Purchased in 2023 and remodelled since, with all new Kitchen cabinets, Vinyl Laminate Flooring, Bath Fixtures, interior Doors, Casings, Baseboards and windows on the Main Floor. Stainless Steel Appliances in Kitchen and stacking laundry in Hallway, completely separated from the lower level- with its own Sep. entry. Walk to top rated schools, parks and shopping, an ideal commuter location to access all major routes. Main floor currently leased at $3200/Month and basement is stripped to the bare walls-ready to be finished. (id:49187)
Ph06 - 2556 Argyle Road
Mississauga (Cooksville), Ontario
PENTHOUSE!! PENTHOUSE!! PENTHOUSE!! Fabulous 1108 square foot 2-bedroom suite in the heart of Cooksville! 2 bathrooms! 1 underground parking! 1 storage locker! Private balcony with unobstructed city views! All-in-one low maintenance fee covers heat, hydro, water, building insurance & common elements! Exceptional amenities such as outdoor pool, tennis court, park, playground and indoor playroom for kids, fitness room, sauna, games room, BBQ area & beautiful landscaped grounds! Superb transit-friendly location: minutes to Square One, Trillium Hospital, Cooksville GO, restaurants & highways! Don't miss out! (id:49187)
27 Leadenhall Road
Brampton (Northwest Brampton), Ontario
Welcome to this beautifully maintained 3+1 bedroom, 4-washroom detached home in the highly desirable Northwest Brampton community. Featuring a bright open-concept living and dining area, this home is perfect for modern family living. The main floor offers a spacious open-concept kitchen and dining combination overlooking a large family room, enhanced with pot lights throughout the main floor-ideal for entertaining and everyday comfort.The second floor boasts generously sized bedrooms, including a primary retreat with a large walk-in closet and upgraded 3-piece ensuite. The finished basement includes an additional bedroom and full washroom, offering excellent potential for a future legal basement or comfortable space for guests and extended family.Enjoy a private backyard, 3-car parking (1 garage + 2 driveway) with no sidewalk, and unbeatable convenience-walking distance to schools, minutes to Mount Pleasant GO Station, and close to Longo's, Walmart, parks, and transit. An ideal home for families, commuters, or investors seeking space, location, and long-term value. 3D and Virtual Tour Links attached to this listing !! (id:49187)
152 Leitchcroft Crescent
Markham (Commerce Valley), Ontario
Great Location In A High Demand Neighbourhood! Rare 4 Bedroom Double Garage Freehold Townhome With Walk-Out Basement. Excellent Location Minutes Drive To Hwy7, 404 & 407. Steps To Numerous Restaurants, Shops, Transit, And Parks. Open Concept Living Room With Gas Fireplace & Dining Room Opens To The Kitchen. Renovated Kitchen Features Granite Countertops And Top Of The Line Stainless Steel Appliances, Overlooking The Backyard. The Oak Staircase Features A Large Window Which Allows For Tons Of Natural Sunlight. Spacious Primary Bedroom Has A 4 Piece Ensuite And His And Hers Closets. Professionally Finished Walk-Out Basement Features A One Bedroom Apartment With 3 Piece Bathroom And Kitchenette With Fridge, Sink, And Microwave. Beautiful Backyard Surrounded By Mature Trees. Separate Entrance. (id:49187)
94 Carrville Woods Circle
Vaughan (Patterson), Ontario
Modern luxury freehold townhouse backing onto green space in Valleys of Thornhill / Carville Woods! Nearly 3,000 sq.ft. of elegant living featuring soaring 10 ft ceilings on the main floor and 9 ft ceilings on both upper and lower levels. Freshly painted throughout. This stunning home offers an open-concept layout, upgraded kitchen with an oversized quartz island, multiple balconies, and a dedicated main-floor office. Enjoy a bright family room with walkout to the deck and a south-facing backyard and oversized windows that flood the space with natural light. The ground level features a finished recreation room, complete with a wet bar and 2-piece washroom-perfect for entertaining or flexible living. Located just steps from top schools, parks, the Lebovic Centre, shopping, GO Transit, and major highways, this home delivers modern style, exceptional comfort, and an unbeatable location. (id:49187)
506 - 151 Village Green Square
Toronto (Agincourt South-Malvern West), Ontario
Tridel Luxury Condo! Very Good Location! Hwy 401/ Kennedy! Layout With 2+1 Br. (Large Den Can Be Used As Bedroom Or Home Office). Newer Laminate Flooring Through out (2023), Freshly Painted throughout the entire Unit (2023), Upgraded Fotile Range Hood (2023), New Ceiling Lights (2025). Walk Out Balcony With Sun-Filled Beautiful Park View. Master Bedroom Has Walk In Closet And 4 Pcs Ensuite. Open Concept Living With Modern Kitchen. Luxurious Condo Facilities. 24 Hours Concierge. Minutes To 401, 404 & Dvp. Steps To 24 Hr Transit, Close To Go Stn, Stc, Centennial College, Ut Scarborough. There Is A Bus Stop Of TTC 43C Bus Passes Right By This Building During Morning and Evening Rush Hours, Providing Convenient Transit Access For Daily Commuting. Price Included Upgraded One Large Locker And One Large Parking, Parking And Locker Are Close To Elevator. (id:49187)
24 Evanston Drive
Toronto (Bathurst Manor), Ontario
Move-in ready! This fully renovated gem in Bathurst Manor sits on a premium 131 ft deep lot (widening to 60 ft at the back). Thoughtfully designed with dropped light ceilings, built-in ceiling speakers, a linear fireplace, and elegant accent wall panelling. The open-concept layout features a modern kitchen with custom cabinetry, under-cabinet lighting, full backsplash, built-in oven, countertop range, and stainless steel appliances. Enjoy luxurious flooring throughout, a primary bedroom with a drop ceiling, custom built-in closet, and spa-inspired bathrooms. Main floor laundry plus a second laundry area in the lower level for added convenience. The private backyard oasis showcases a large cabana, professional landscaping, illuminated flower beds, and ample space for entertaining. The garage includes an EV 40-amp charger. The lower level with separate entrance offers income potential, featuring 2 bedrooms and a studio, ideal for a potential two-unit rental setup. Prime location near top-rated schools, parks, TTC, and Yorkdale Mall. (id:49187)
17 Hart Street
Richmond Hill (North Richvale), Ontario
Back To Ravine, Prestigious Neighborhood And Most Desired Street In Richmond Hill (North Richvale). Fully Renovated Top To Bottom With Highest Quality & Material. Living Space ~18' Foyer With Skylight, X.L Open Concept Kitchen With Granite Island, Fam. Room + Gas F.P., Large Windows, And Sliding Glass Doors Offers Beautiful Views Of Ravine Through Your Large Private, Fenced, Manicured Backyard W/ Large Deck& Over 600 Sqft Of Stone Pav. Separate Entrance Finished Basement With Kitchen And Full Bath . Your Dream Home Await (id:49187)
24 Nakina Way
Markham (Village Green-South Unionville), Ontario
3 Bedroom Townhouse In Prime Location South Unionville. Practical Layout, Bright And Spacious In Quiet Neighborhood. Minutes Away From T&T Supermarket, New Kennedy Square, Go Train, Viva Transit, Highway 407 And Much More. (id:49187)
152 Stonemount Crescent
Essa (Angus), Ontario
Bright, Spacious End-Unit 3Br, 4Wr Townhome. Welcoming Open Living Space With Large Powder Room. Staircase Boasting Large Window. Master With Full 4 Pc Bath. Separate Full 4 Pc Bath With 2 More Bedrooms. 2nd Floor Laundry With High-End Washer/Dryer. Walk Out From Kitchen To Large Deck And Fenced Yard. Bsmt Finished Rec Room With Full 4 Pc Bath; Counters And Lots Of Storage Space. (id:49187)
4805 - 8 Wellesley Street W
Toronto (Bay Street Corridor), Ontario
Welcome to this brand new luxury condo at 8 Wellesley. Functional space, located right at Yonge & Wellesley. This brand new one-bedroom condo with modern finishes and an open-concept layout, this stylish unit offers a bright and inviting living space. Enjoy building amenities, including a fitness centre, rooftop terrace, and 24-hour concierge. Steps from Wellesley Subway Station, U of T, andToronto Metropolitan University, Eaton Centre, Yonge-Dundas Square, City Hall, Groceries, Restaurants, & Hospitals. Just minutes to theFinancial District. Perfect for young professionals or students seeking style, convenience and comfort. (id:49187)
2110 - 36 Olive Avenue
Toronto (Willowdale East), Ontario
Welcome to Olive Residences! This stunning, brand-new 1-bedroom unit offers the perfect blend of luxury and location. Boasting a sunny South exposure, the open-concept layout feels spacious, airy, and bright.Live steps from everything-walk to Finch Station for an easy commute downtown, or explore the endless restaurants, cafes, and shops right outside your door. The suite features high-end modern finishes, durable wide-plank flooring, and a designer kitchen perfect for urban living.Move-in ready immediately. Don't miss the chance to live in North York's hottest new address! (id:49187)
143 Styles Drive
St. Thomas, Ontario
Located in Millers Pond and close to trails and park, is this move in ready Kensington model. This Doug Tarry home is both Energy Star Certified & Net Zero Ready. This 2-storey semi detached home has a welcoming Foyer, 2pc Bath, & open concept Kitchen, Dining area & Great room that occupy the main floor. The second floor features 3 large Bedrooms & 4pc Bath. Plenty of potential in the unfinished basement. Other Notables: Luxury Vinyl Plank & Carpet Flooring, Kitchen with Tiled Backsplash and Quartz countertops & attached single car Garage. Doug Tarry is making it even easier to own your home! Reach out for more information regarding FIRST TIME HOME BUYER'S PROMOTION!!! All that is left to do is move in and Welcome Home! (id:49187)
2569 Norman Road
Windsor, Ontario
Welcome To 2569 Norman, A Beautifully Renovated, Move-In-Ready Home Located In A Convenient And Well-Established Neighbourhood, Sitting On A Massive 107 Ft X 105 Ft Lot - A Truly Rare Find. Priced Perfectly For First-Time Home Buyers, Growing Families, Or Investors, This Property Offers Exceptional Value And Future Potential. The Main Floor Features A Spacious And Inviting Living Room With A Natural Fireplace, A Modern Kitchen With Stainless Steel Appliances, A Dedicated Dining Area, Two Generously Sized Bedrooms, And A Stylish Three-Piece Bathroom. The Second Floor Offers A Massive Primary Retreat, Complete With Space For A Cozy Reading Nook Or Home Office, Along With A Four-Piece Ensuite Bathroom, Providing Comfort And Privacy. Freshly Painted Throughout And Featuring New Vinyl Flooring, The Home Delivers A Clean, Contemporary Feel. A Bright Florida Room Seamlessly Connects The Home To The Front And The Fully Fenced, Expansive Backyard, Ideal For Entertaining, Gardening, Or Future Expansion. An Attached Garage Adds Everyday Convenience. Ideally Situated Close To Schools, Public Transit, Shopping, And Everyday Amenities, This Home Combines Location, Lifestyle, And Long-Term Value. (id:49187)

