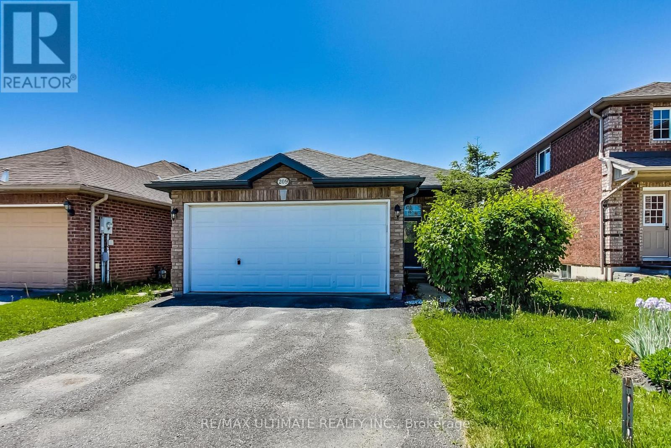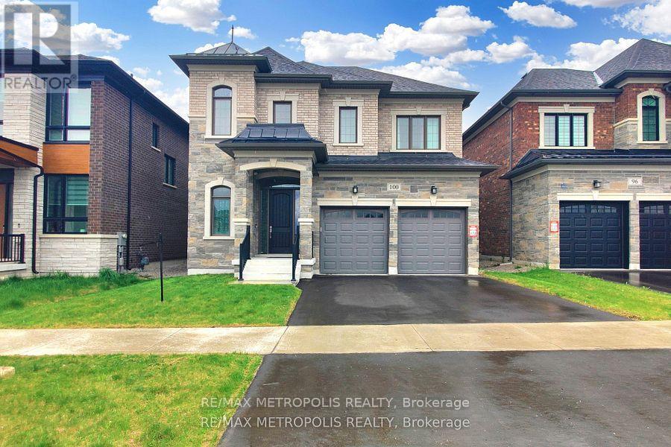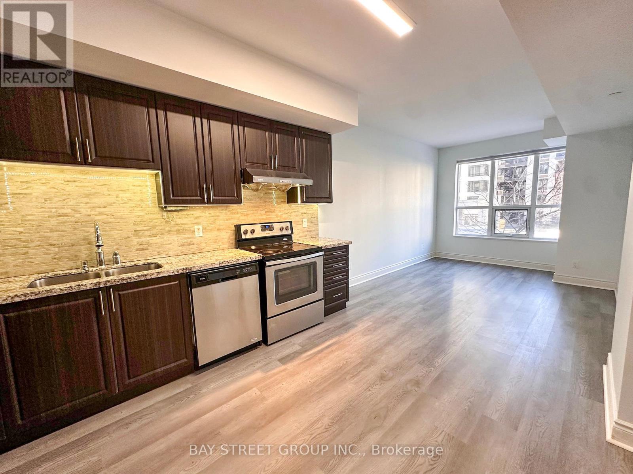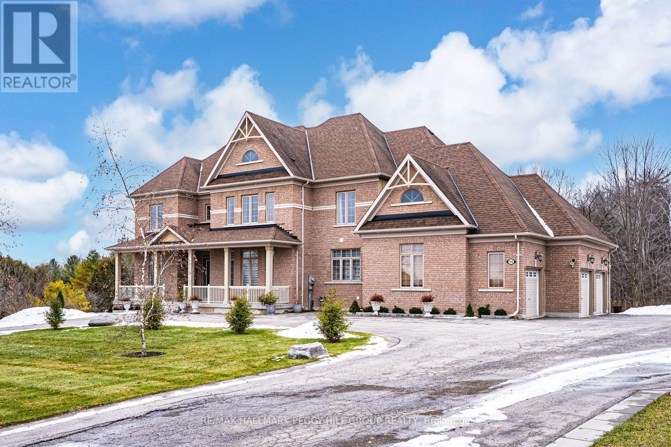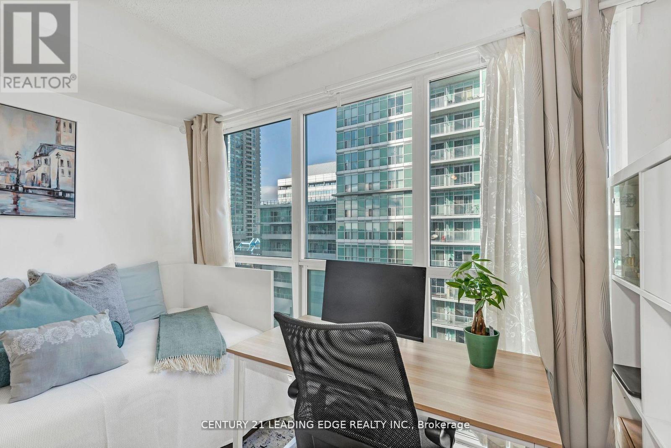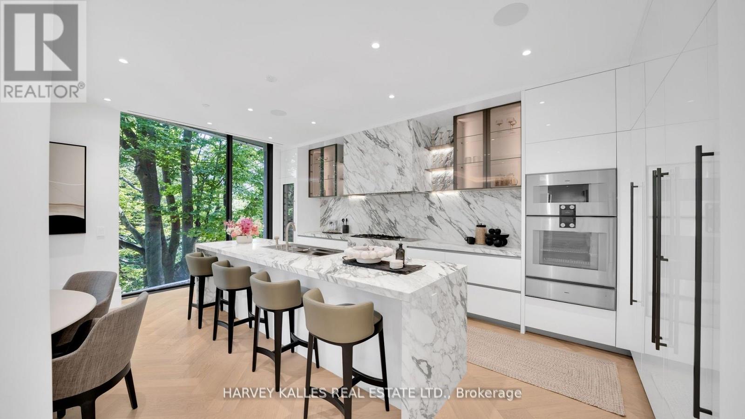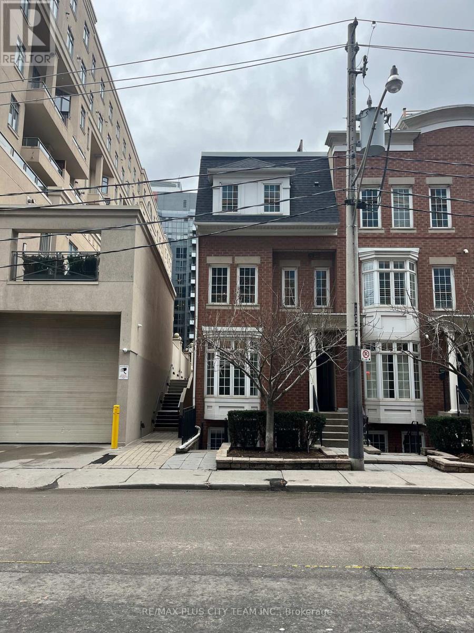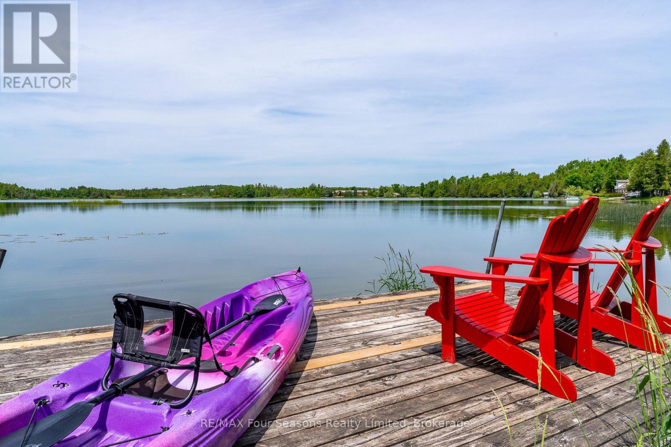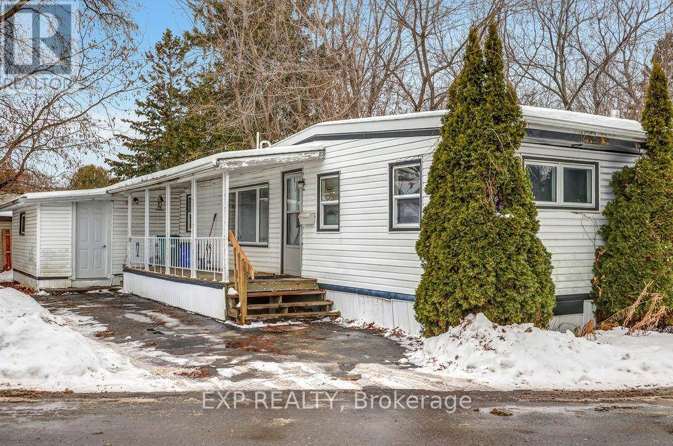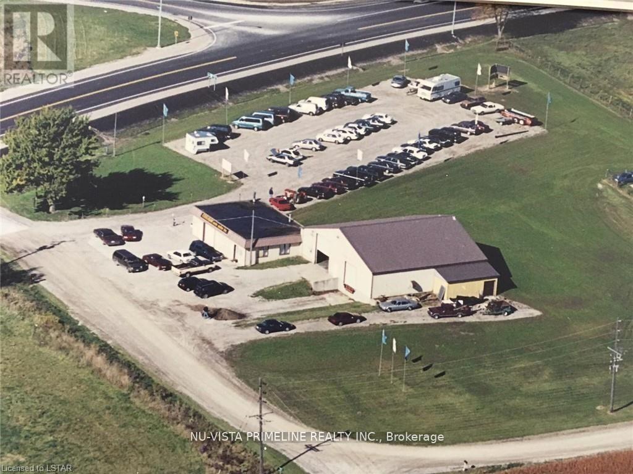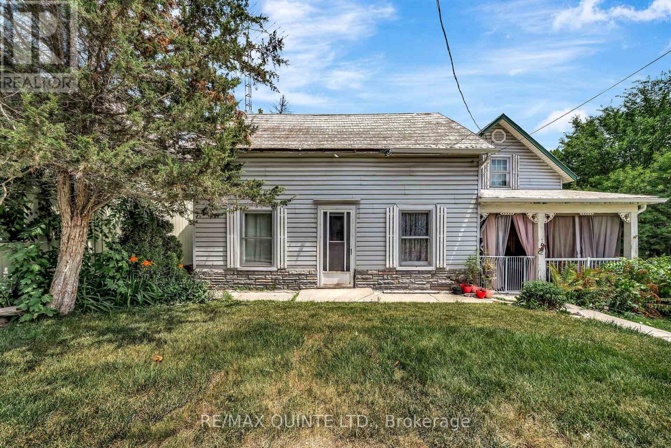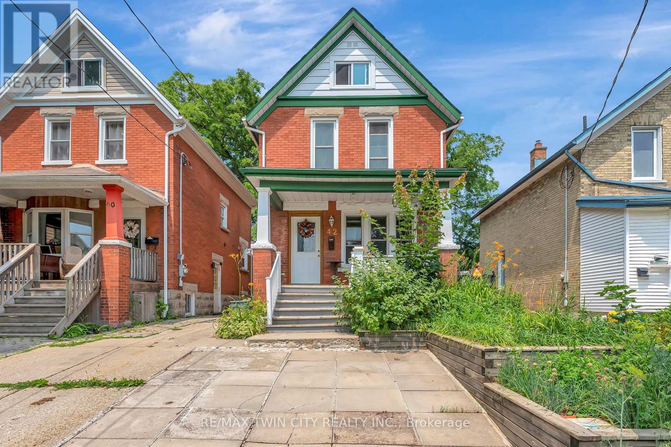Lower - 209 Dunsmore Lane
Barrie (Georgian Drive), Ontario
Bright and Spacious 2-Bedroom Basement Apt in A Detached Bungalow W/Tons Of Natural Light! Enjoy The Modern Open Concept Living Space With Gas Fireplace & Raised Ceilings, Eat-in Family Size Kitchen W/Lots Of Cabinet Space, Separate Entrance, Lots of Storage, 1 Parking Space, Shared Yard - Ideal For Entertaining. Great Location Walking Distance To Georgian College, Royal Victoria Regional Health Centre, Tim Hortons, Near Shopping + Easy Access To Hwy 400 (id:49187)
Room A - 100 Ballantyne Boulevard
Vaughan (Vellore Village), Ontario
Quiet And Peaceful, Perfect For The Working Professional. AAA Renter, Short Or Long Term Rental. Spacious Upper Floor Room A is Partially Furnished, Walk-In Closet, Shared Jack n Jill washroom, Laundry And Kitchen Facilities. All utilities and cable Inclusive! Hassle Free! Simply Pack Your Suitcase And Move In. All utilities, cable and parking space included. (id:49187)
306 - 99 South Town Centre Boulevard
Markham (Unionville), Ontario
Excellent Layout W/ 1 Bedroom + Den In Sought After Unionville Community. Quiet End Unit Facing Garden. Den Can Be Converted To 2nd Bedroom. Bedroom With Large Walk-In Closet. Top Ranking Unionville High School. Steps To Go Bus Station, Restaurants And Supermarkets. Building Amenities With Swimming Pool, Basketball Court, Exercise Room, Party Room. (id:49187)
102 Pine Hill Road
Bradford West Gwillimbury (Bradford), Ontario
ESTATE HOME SHOWCASING OVER 5,100 SQ FT, IN-LAW POTENTIAL, LUXURIOUS FINISHES, TRIPLE GARAGE, & 2.33-ACRE LOT! Set on a prestigious 2.33-acre estate in The Shires Estates, Bradford's most distinguished country estate community inspired by the timeless charm of the English countryside, this stately all-brick home offers over 5,100 finished square feet of refined living. The impressive exterior showcases a circular driveway, a covered front porch with double doors, soffit lighting, and a triple garage with inside entry. A 20-foot cathedral ceiling, floor-to-ceiling windows, and a grand spiral staircase create a striking first impression, while 10-ft ceilings on the main level and 9-ft ceilings on the upper and lower levels enhance the home's scale. The custom kitchen features granite countertops, a large island, custom cabinetry topped with crown moulding, tile backsplash, stainless steel appliances, and a walkout to the deck. The main level also offers hardwood floors, a formal dining room, a living room with a gas fireplace and built-in cabinetry, two dens, and a laundry room. The generous primary bedroom showcases dual walk-in closets and a 5-piece ensuite with a soaker tub, glass-walled shower, dual vanity, and water closet, while three additional bedrooms feature private or shared ensuite access. The walkout basement provides excellent in-law capability with a kitchen boasting quartz countertops, an island, stainless steel appliances, a large rec room, two bedrooms, two full bathrooms, laundry, and a cantina. Backing onto a ravine with towering trees offering privacy, complete with a covered composite deck with glass railings, a lower-level patio, and an irrigation system. Additional highlights include a drilled well, water softener, filters, UV, reverse osmosis, HRV, high-efficiency furnace, central air conditioning, central vac, and a 200-amp electrical panel. A #HomeToStay of distinction where craftsmanship, scale, and setting exceed expectations. (id:49187)
707 - 50 Town Centre Court
Toronto (Bendale), Ontario
Experience effortless urban living in this bright and efficient studio apartment. Prime location, Encore at Equinox in the heart of Scarborough. Lots of natural light.Steps to RT, TTC, Scarborough town center. City Hall, YMCA, U of T Scarborough campus. Designed for those who value both style and accessibility. Furnished with a daybed with a brand new mattress, table, and 2 chairs, a TV, a shelf unit, and a dresser. This unit offers the perfect home base for a busy professional or student. (id:49187)
304 - 7 Dale Avenue
Toronto (Rosedale-Moore Park), Ontario
Welcome home to Suite 304, a south-facing jewel box in Rosedale, unique among the residences limited collection of 26 suites. Generous 2-bdrm plus den layout with an additional flexible room off the primary that can serve as a sitting area, dressing rm, home office, or 3rd bdrm. Personalized 24/7 concierge security ensures peace of mind in this boutique building. Floor-to-ceiling glass frames allow beautiful ravine vistas for all seasons, while interiors feature white oak flooring, Molteni custom cabinetry, 10-ft ceilings with layered lighting and expansive terraces. The sleek kitchen is elevated by bespoke millwork and a full suite of Gaggenau appliances. Direct elevator access opens into a light-filled residence offering incomparable treetop privacy nestled in the privacy of the ravine yet only steps from the city. Residents also enjoy manicured Janet Rosenberg designed gardens, incomparable gym/spa, complete with PENT & Technogym fitness amenities, creating an exclusive and serene urban retreat. A true luxury residence and MUST SEE! (id:49187)
B - 4 Portland Street
Toronto (Waterfront Communities), Ontario
This 2-bedroom, 1-bathroom suite offers a perfect blend of comfort and urban convenience in the heart of downtown Toronto's King West neighbourhood. Enjoy a private rooftop terrace with breathtaking city views-ideal for relaxing or entertaining guests. Residents have access to excellent building amenities, including a gym shared with 550 Front Street West. Perfectly located just steps from King Street West, Victoria Memorial Park, and minutes from the Rogers Centre, this home puts you close to transit, Billy Bishop Airport, the CNE grounds, restaurants, and historic Fort York. Offering a vibrant downtown lifestyle, this residence combines modern living, accessibility, and urban charm in one of Toronto's most sought-after neighbourhoods. (id:49187)
188 Highpoint Crescent
Grey Highlands, Ontario
Captivating Waterfront Estate on Brewster's Lake~5.14 Acres with 167 Feet of Shoreline! Welcome to your private lakeside retreat in the heart of Grey Highlands where nature and lifestyle converge. Situated on the serene shores of Brewster's Lake, this 5 bedroom, 3-bathroom chalet- style home offers over 3800 sq. ft. of beautifully designed living space with unspoiled waterfront and panoramic western vistas that promise unforgettable sunsets. Whether you're seeking a full-time residence, a seasonal getaway, or an investment opportunity, this property delivers (Property ~ Seller is currently using Lower Level as a licensed Air BnB and lives full time on the main level. Perfect for generational living opportunities). HIGHLIGHTS *New Metal Roof 2025 *Expansive deck (walk out~1157 sf) *Patio with hot tub, *Bunkie *Sauna *Waterfront dock *Open concept design ideal for entertaining *Cathedral Ceiling *Double garage with inside entrance *2 Exquisite Stone Fireplaces with Wood Inserts (WETT Certified) *Main Floor Laundry *Lower Level Laundry *4 Season Sunroom *Lower level walk out. LOCATION: Just minutes from ski clubs~ Devils Glen, Osler Bluff, Blue Mountain *Championship Golf Courses~ Mad River, Osler Brook, Duntroon Highlands *Georgian Bay, *Waterfalls *Farmers Markets *Historic Downtown Collingwood *Village at Blue *Extensive Hiking/Biking Trails *ATV/Snowmobile Routes *Top-Tier Fishing right off your dock. Live where you play, Grey Highlands is the Home of Four-Season Adventure: kayak, swim, snowshoe, cross-country ski, or relax by the waters edge. With its proximity to both private and public recreational hubs, this property suits families, active retirees, weekenders, or those seeking a peaceful escape. Elevate your Lifestyle. Live your Legacy~ Your Waterfront Dream Starts Here! View Virtual Tour and Book your Showing Today! (id:49187)
9 Dell Avenue
Ottawa, Ontario
Finally- an opportunity for affordable home ownership in Bellwood Estates. This mobile home on a land lease is in a convenient location to walk to transit and groceries. Property offers a private driveway, a good sized shed, and a welcoming porch. It is in need of updating, but offers a great footprint for a handy buyer. Original floorplan has two bedrooms (originally three- but two have been combined to create an office/laundry area) and has been enhanced with an addition, allowing for a large family room/flex space with a separate entrance. Property has a brand new natural gas furnace this year (family room/addition has supplemental electric baseboards). Monthly land lease of approximately $750/month plus taxes. Offers must be conditional on Park Approval for Buyer's Land Lease application. (id:49187)
5612 James Street
Lucan Biddulph (Lucan), Ontario
Investors! 2.4 acres of Commercial/Retail property located 5 minutes North of Lucan. Half was being used for a Used Car Dealership with shop/office- now vacant 1100 sq ft plus parking for 50+ cars and a separate Automotive Repair Shop (3300 sq ft) Potential Use- Farm Equipment Sales, Animal Clinic, Nursery, Garden Centre, and Many Other Commercial Uses. Great Exposure from road with thousands of cars daily. Great opportunity and maybe chance of rezoning for residential development. **EXTRAS** Car Dealer Side- Foyer 10.2 x 7.3, Office 15.7 x 10.5, Office 11.1 x 9.6, Shop 17.5 x 8.6, Garage Door 10 x 10, Work Shop 17.5 x 8.6, Bathroom, Shop 55 x 60. Height- side 12.7, middle 22. Office 14.2 x 11.4, door 10 x 10, door 10 x 14. (id:49187)
4852 Stirling Marmora Road
Stirling-Rawdon (Rawdon Ward), Ontario
Four bedrooms, 2 bathrooms, and over 2000sqft of living space. This home retains some of its original character, including window trim, interior doors, and a classic porch. The large kitchen is ideal for gathering, and the wood stove provides a cozy and rustic heat source. With generously sized rooms throughout, there's plenty of space to create your dream home. Situated on a generous lot, this property includes a metal roof, an original barn/workshop ideal for hobbies or storage, and a large yard with room to grow, garden, or simply enjoy rural living in a great community with great neighbours. Close to Marmora and Stirling, with local amenities such as the Diner and ball diamond. (id:49187)
42 Shanley Street
Waterloo, Ontario
Welcome to 42 Shanley St., an updated century home in the heart of Downtown Kitchener with original charm preserved and investment potential with basement apartment. Inside this 3 bed, 3 bath home is laminate flooring with original wood trim to keep the cozy feel of the Victorian era. Enjoy family dinners and friendly gatherings in the gorgeous dining room with large windows surrounding to let in the natural light. From the welcoming living room is the bright eat-in kitchen where you'll find the hall to the main floor laundry and powder room as well as access to your private fully fenced backyard, perfect for relaxing or gardening. Upstairs there is a 4 pce main bathroom and 3 spacious bedrooms including the master with its own private balcony where you can enjoy the peaceful tranquility of the lush, treed yard. As a bonus you will absolutely love the finished loft - use it as an office, a family room or 4th bedroom! Downstairs in the full size, fully finished basement is a perfect mortgage helper or in-law suite with a 3 pce bath, full kitchen and bedroom area as well as a separate entrance. Dont miss your chance to live in this vibrant neighbourhood between downtown Kitchener and Uptown Waterloo, with convenient transportation such as LRT, bus and Go Train and walkable distance to restaurants and shops. (id:49187)

