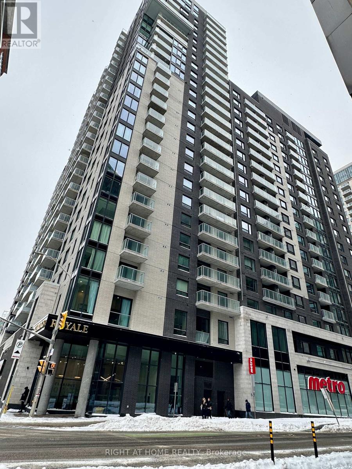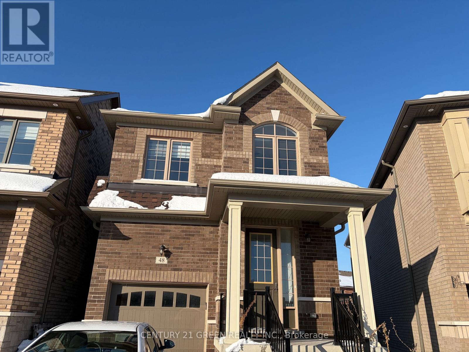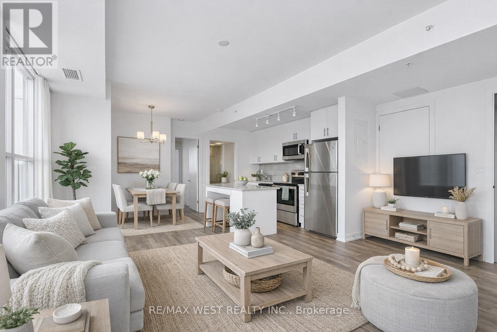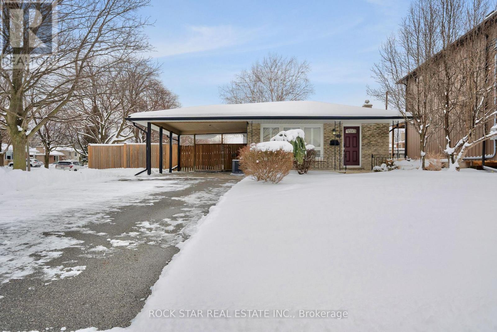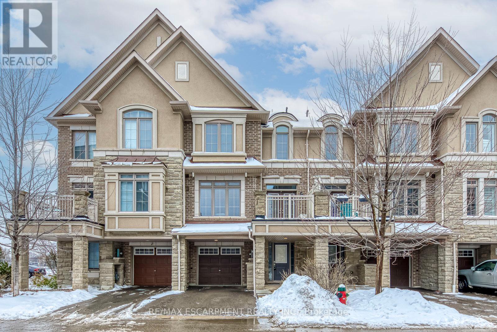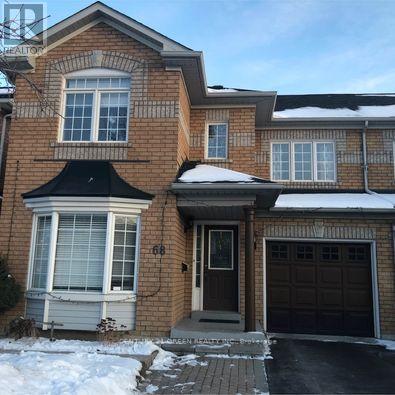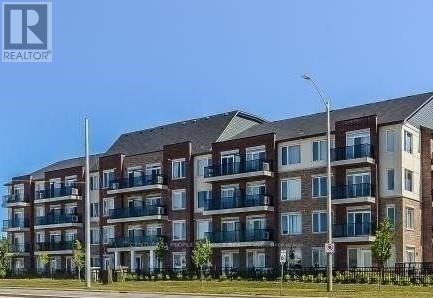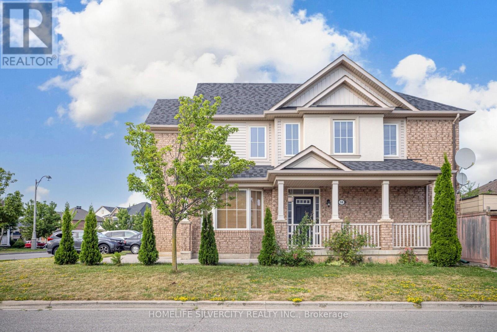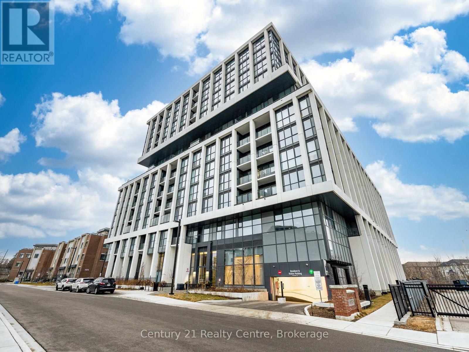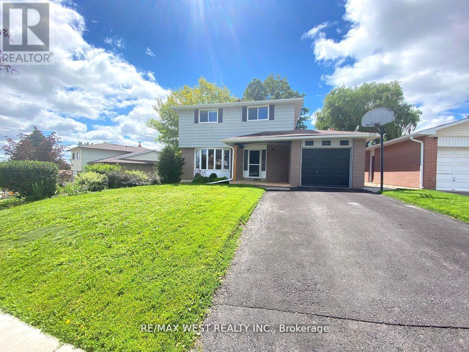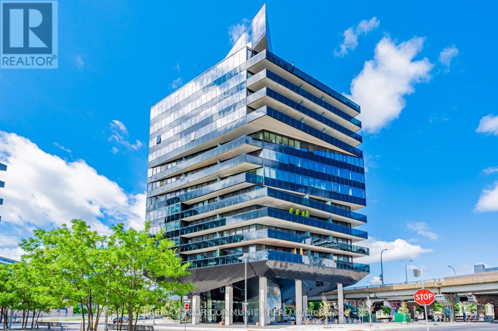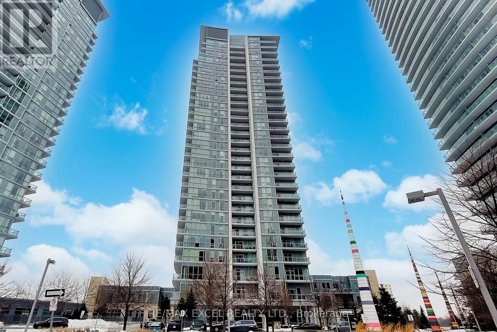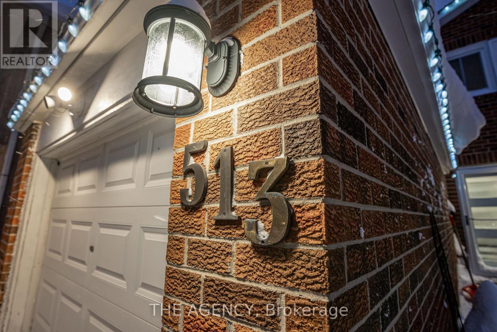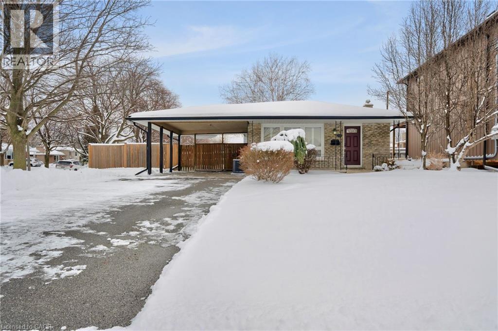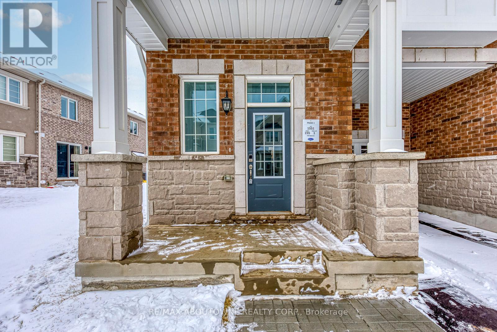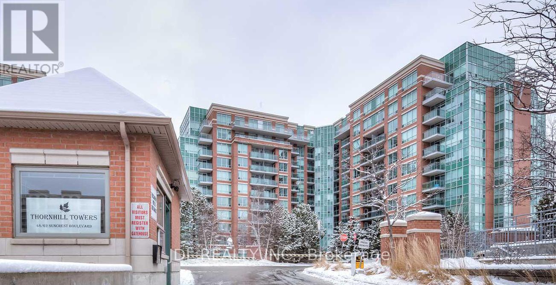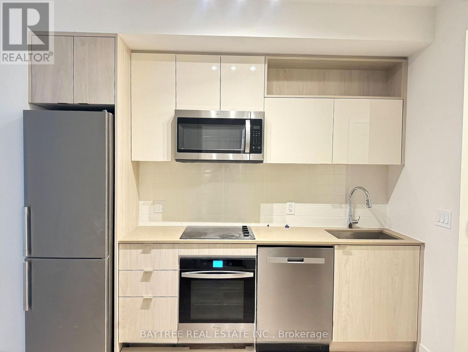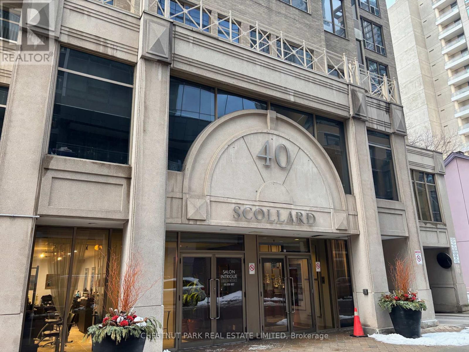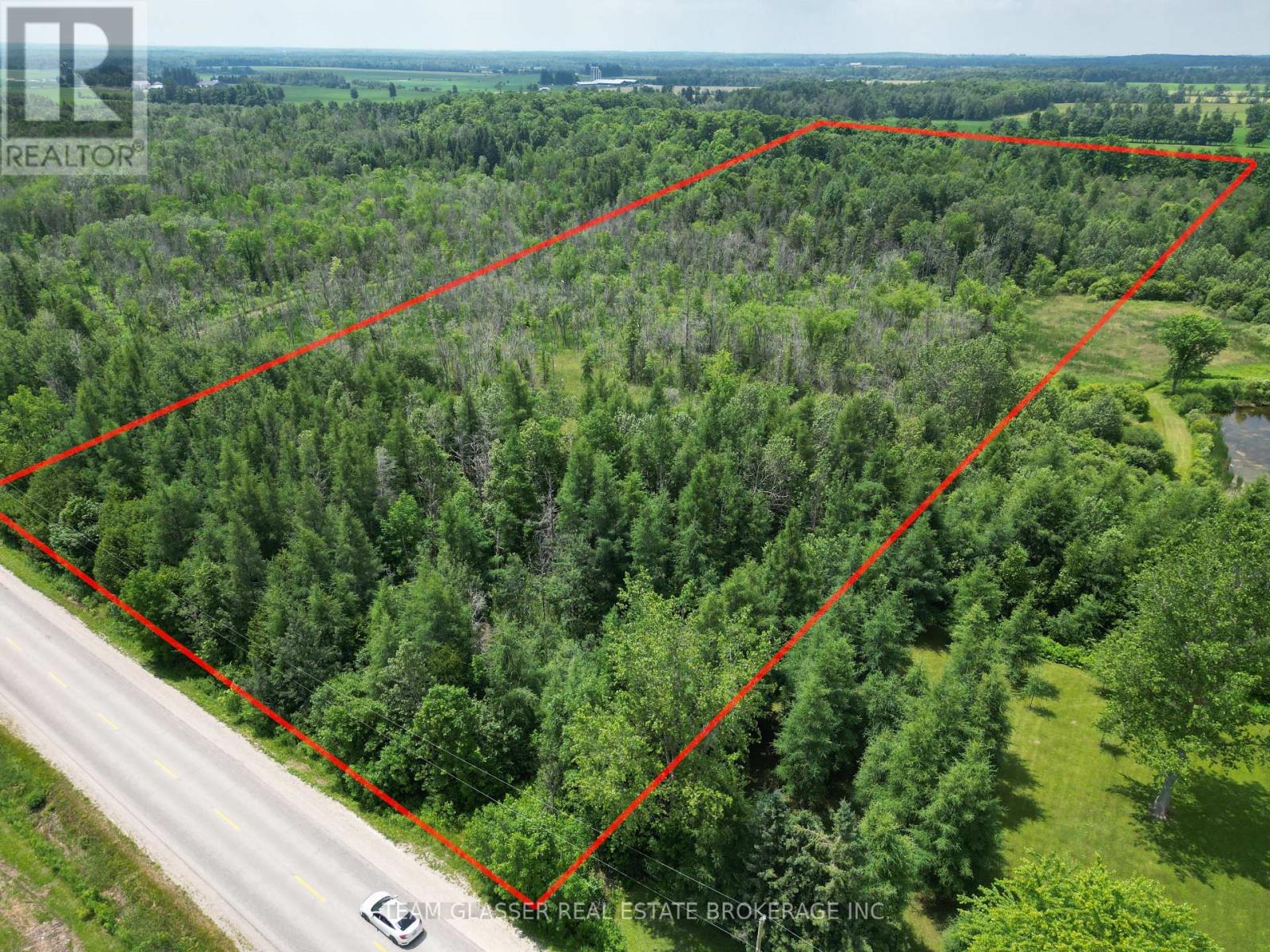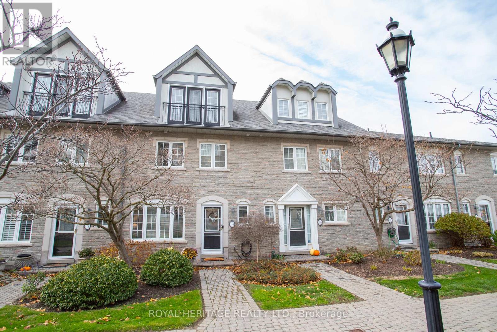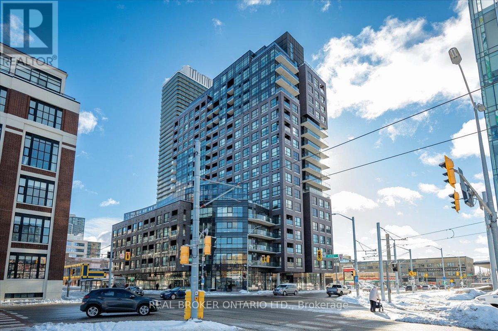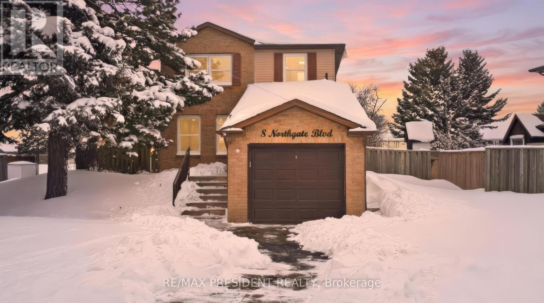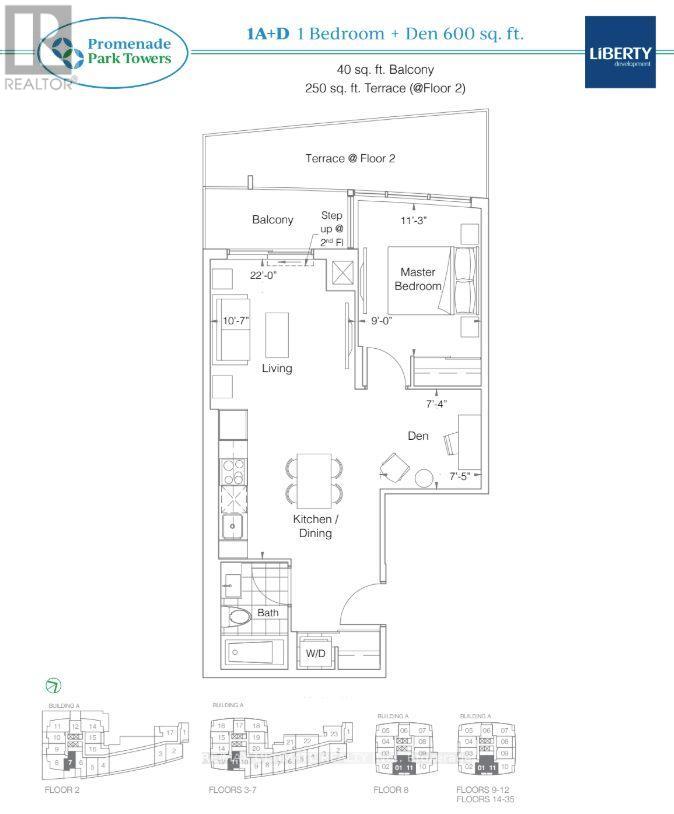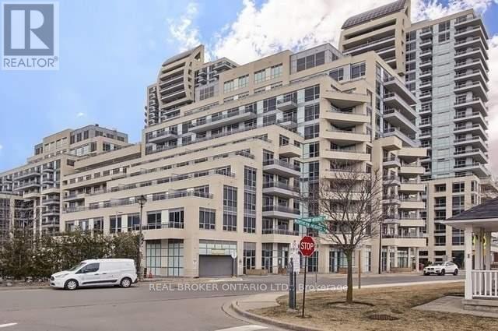1708 - 180 George Street
Ottawa, Ontario
Great 1 bedroom suite with 1 underground parking and 1 locker at luxury Claridge Royal. Super convenient location in the heart of downtown Ottawa, in the historic ByWard Market/ Sandy Hill, Metro grocery store is just at its ground floor! Walking distance to Rideau Center, University of Ottawa, National Gallery, Parliament Hill, enjoy efficient access to plenty of shopping, dining, entertainment and professional services, to the LRT and bus stops. Higher level at 17th floor, features open concept with nice hardwood floor, tile and modern finishes throughout. Kitchen equipped with stainless steel appliances and quartz countertops. Combined living room wth south facing balcony, good-sized bedroom with large window and walk-in closet. In-unit washer/dryer, modern bathroom with floor to ceiling high glass shower door. High-security system with 24 hours concierge. Building amenities include indoor pool, gym, a roof terrace with BBQ. Rent includes water heating and A/C, 1 locker and 1 parking space! Tenant pay electricity and tenant insurance. Elegant and cozy home, minimum one year lease, Rental application and credit check required.*Some Photos taken before tenants moved in* available mi-March. (id:49187)
48 Coho Drive
Whitby (Lynde Creek), Ontario
DREAM house and Location!!! Beautiful Detached Home In Peaceful, Family-Friendly Community. Excellent Location Close To Hwy 401/412, Whitby/Ajax Go, Public Transit, minutes to Shopping plaza, Restaurants, Lynde Shores Conservation. Bright And Spacious With Hardwood Throughout. Inside 9' Ceilings main floor, enjoy a bright open-concept layout with a spacious family room with Gas fireplace and a modern chefs kitchen featuring stainless steel appliances, extended upper cabinets, ample storage and Walk-Out To Backyard. Upstairs, generously sized bedrooms provide a restful retreat, including a primary suite with walk in closet and spa-like Ensuite. Blinds on all windows. Upstairs laundry for convivence. Kids friendly street and neighborhood. Neighborhood has many trails and nature walks. Rental Hot water Tank. Tenant will share 70% of all Utilities. (id:49187)
401 - 550 North Service Road
Grimsby (Grimsby Beach), Ontario
Modern condo in the desirable Grimsby-on-the-Lake community featuring escarpment views and steps to the waterfront, beach, trails, and local amenities. Bright open-concept layout with a contemporary kitchen offering quartz countertops and stainless-steel appliances. Enjoy premium building amenities including a rooftop terrace, party room, and 24-hour concierge. Quick access to the QEW makes commuting easy. A great opportunity for lakeside living. (id:49187)
40 Linlake Drive
St. Catharines (Lakeport), Ontario
An ideal family property located in a beautiful North End St. Catharines neighbourhood . This well-maintained 4-level backsplit sits on a premium corner lot directly across from Linlake Park and offers excellent value with a functional, family-friendly layout. Freshly painted from top to bottom in 2026, the interior feels bright, fresh and truly move-in ready. There is a lot to love about 40 Linlake Drive. The main level features a newly remodelled, eat-in kitchen that is both modern and practical. The combined living and dining areas offer a cozy space for everyday living, with newly installed sliding patio doors providing easy access to the spacious backyard making summer gatherings a breeze. Large windows throughout allow for a ton of natural light, creating a warm and welcoming setting. The upper level offers 3 well-sized bedrooms and an updated 4-PC bathroom. Downstairs, the finished lower level is a bright and inviting space, featuring a gas fireplace, big windows, a separate entrance walk-up, and 3PC bathroom. This is the perfect area for family movie nights or cozying up by the fireplace at the end of a long day. The basement includes laundry, a utility space, and large cold storage room. The fully fenced backyard is a blank canvas for gardeners, while still providing ample space for kids and pets to play. Additional highlights include 4 parking sports with a 5th under a carport. Conveniently located close to excellent schools, parks, shopping, and everyday amenities. Updates include: Kitchen Remodel (2026), Painted (2026), Patio Doors (2026), Laminate Floors (2018), Washer, Dryer & Kitchen Appliances (2018), Furnace & AC (2019), Fence (2017). Come and take a look today! RSA* (id:49187)
74 - 2435 Greenwich Drive
Oakville (Wm Westmount), Ontario
Absolutely Gorgeous 1,273 square foot Executive Freehold Townhome in Oakville's highly sought-after Westmount community, offering a perfect blend of style, comfort and unbeatable convenience. Enjoy a direct garage access from the spacious foyer.This beautifully upgraded 3-storey home features a premium stone and stucco exterior, open-concept main living level with 9' ceilings, rich dark hardwood floors, modern lighting, and a contemporary eat-in kitchen with breakfast bar, large countertops and stainless steel appliances, enhanced with a brand new range hood and stove (2025), all new faucets (2025), and LED lighting throughout (2025). The entire home has been freshly painted in 2026 and showcases new third-floor flooring (2025), creating a truly turnkey feel. Spacious living and dining areas walk out to a private balcony, ideal for relaxing or entertaining. The primary bedroom offers a walk-in closet, complemented by a generous second bedroom, upper-level laundry and a large bathroom. Located steps to parks, playgrounds, trails, community centre, hospital, shopping and everyday amenities, and just minutes to Bronte GO, Hwy 407, QEW and 403 for easy commuting. Situated in a family-friendly neighbourhood known for its highly ranked public and Catholic schools within the Westmount catchment, making it ideal for professionals, young families and investors alike. A move-in-ready home in one of Oakville's most convenient and well-connected communities. (id:49187)
68 Seaside Circle
Brampton (Sandringham-Wellington), Ontario
Stunning Family Home In The Heart Of Brampton, Just Steps Away From Trinity Commons Mall. This Beautiful House Offers Modern Living With An Open-Concept Layout, Highlighted By Elegant Pot Lights On The Main Floor. Enjoy The Luxury Of Separate Family And Living Areas, And Retreat To The Massive Master Bedroom For Ultimate Comfort. The Private, Oversized Backyard Is Perfect For Relaxation And Gatherings. Located In One Of Brampton's Best School Districts, You'll Also Be Close To Parks, Recreational Centers, And A Variety Of Transit Options, Including GO Transit. Don't Miss This Rare Opportunity To Live In A Coveted Community With Everything You Need At Your Doorstep. (id:49187)
309 - 54 Sky Harbour Drive
Brampton (Bram West), Ontario
Well-maintained condo unit featuring 1 bedroom plus den, 1 full washroom, and open balcony. Laminate flooring throughout. Bright open-concept living and dining area with walk-out to balcony. Functional kitchen with ceramic flooring, stainless steel appliances, and backsplash. Spacious primary bedroom with large closet. Den can be used as a second bedroom or home office. Ensuite laundry. One underground parking space included. Great building amenities. Ideal for professionals or a small family. Convenient location close to highways, public transit, schools, grocery stores, restaurants, parks, and other amenities. (id:49187)
14 Alboreto Way
Brampton (Credit Valley), Ontario
Stunning luxury corner-lot home in Brampton's prestigious Credit Valley community, directly facing a park. Impeccably maintained and filled with natural light, this elegant residence features 9-ft ceilings, hardwood floors, pot lights, fresh paint, and a sun-filled open- concept layout ideal for modern living and entertaining. The chef-inspired kitchen flows seamlessly into the living space, while four spacious bedrooms and three stylish bathrooms offer comfort for the whole family. A fully finished basement apartment with private side entrance and separate laundry provides excellent income or multi-generational potential. Major upgrades include a new roof (2024) and owned hot water tank (2021). Located just a 2-minute walk to James Potter Public School and close to top schools, transit, and shopping-this is a rare blend of luxury, location, and lifestyle. (id:49187)
303 - 1063 Douglas Mccurdy Common
Mississauga (Lakeview), Ontario
Step into this rare, sun-filled corner unit at Rise at Stride, offering an exceptional blend of luxury, privacy, and modern design. Featuring 2 spacious bedrooms and 2 full bathrooms, this beautifully crafted suite stands out with its premium corner layout, wall-to-wall windows, and unobstructed ravine views that bring nature right into your living space.The open-concept floor plan is designed for both style and functionality, with a bright living/dining area perfect for entertaining. The sleek modern kitchen includes full-size stainless steel appliances, quartz counters, and ample cabinetry. The primary bedroom features large windows, a walk-in closet, and a spa-inspired ensuite. The second bedroom is generously sized with easy access to the second full bath.Enjoy your morning coffee or unwind in the evening on the private balcony overlooking the tranquil ravine - a rare find in condo living.Located in the heart of Lakeview, you're minutes from the waterfront, parks, trails, Port Credit GO, restaurants, and the vibrant Lakeshore community. Private balcony overlooking greenery Steps to Lake Ontario, shops, cafes, and transit Newer boutique building with upscale amenities. A perfect opportunity for buyers seeking luxury, comfort, and a unique layout that truly stands out. (id:49187)
20 Britannia Avenue
Bradford West Gwillimbury (Bradford), Ontario
Large One bedroom in heart of Bradford, close to all amenities, restaurants, shops, plaza, school, and much more, separate washer dryer ensuite. (id:49187)
302 - 21 Lawren Harris Square
Toronto (Waterfront Communities), Ontario
Welcome to Harris Square Condos in River City. This modern one-bedroom suite features exposed9-ft ceilings and premium vinyl plank flooring throughout. The sleek kitchen offers quartz countertops and integrated appliances, while the spacious bedroom includes a large closet for ample storage. Enjoy an unbeatable location within walking distance to Corktown Common, Don River Park, and the Distillery District, with restaurants, shops, transit, and highway access just steps away. Building amenities include concierge service, gym, and a stunning roof top lounge with CN Tower views (id:49187)
1402 - 66 Forest Manor Road
Toronto (Henry Farm), Ontario
Welcome to the prestigious EMERALD Condos, ideally located at the heart of Don Mills & Sheppard in North York. This prime location offers unbeatable convenience with direct access to the subway, Highways 401 & 404, and multiple public transit options, making commuting effortless. This well-designed suite features two split bedrooms, providing excellent privacy, along with two full bathrooms, both equipped with showers. The unit also includes one parking space and one locker. The open-concept layout is spacious and filled with natural light, offering unobstructed city views. The unit boasts hardwood flooring throughout, freshly painted interiors, and newly installed modern light fixtures. Residents enjoy access to luxury amenities, including a fully equipped fitness centre, indoor swimming pool, party room, and 24-hour concierge and security. Located directly across from Fairview Mall, with T&T Supermarket, restaurants, and shops just steps away, this is a rare opportunity to own a premium condo in one of North York's most desirable neighborhoods. (id:49187)
513 Alder Court
Pickering (Amberlea), Ontario
Welcome to this fantastic detached home in the heart of Amberlea, perfectly situated on a quiet cul-de-sac. Enjoy the convenience of being close to the 401, top-rated schools, shopping, and transit. An extra-wide driveway and interlock walkway lead to the front door. Inside, a Modern kitchen opens to the formal dining area and a bright, spacious living room-ideal for entertaining. The finished rec room features a 3-piece bath and private laundry. Upstairs offers three well-sized bedrooms with large windows and mirrored large closets and a 4-piece family bath. Step outside to a beautifully landscaped backyard with a deck, perfect for summer BBQs and family time. A perfect home for a young family looking to put down roots. (id:49187)
40 Linlake Drive
St. Catharines, Ontario
An ideal family property located in a beautiful North End St. Catharines neighbourhood . This well-maintained 4-level backsplit sits on a premium corner lot directly across from Linlake Park and offers excellent value with a functional, family-friendly layout. Freshly painted from top to bottom in 2026, the interior feels bright, fresh and truly move-in ready. There is a lot to love about 40 Linlake Drive. The main level features a newly remodelled, eat-in kitchen that is both modern and practical. The combined living and dining areas offer a cozy space for everyday living, with newly installed sliding patio doors providing easy access to the spacious backyard making summer gatherings a breeze. Large windows throughout allow for a ton of natural light, creating a warm and welcoming setting. The upper level offers 3 well-sized bedrooms and an updated 4-PC bathroom. Downstairs, the finished lower level is a bright and inviting space, featuring a gas fireplace, big windows, a separate entrance walk-up, and 3PC bathroom. This is the perfect area for family movie nights or cozying up by the fireplace at the end of a long day. The basement includes laundry, a utility space, and large cold storage room. The fully fenced backyard is a blank canvas for gardeners, while still providing ample space for kids and pets to play. Additional highlights include 4 parking sports with a 5th under a carport. Conveniently located close to excellent schools, parks, shopping, and everyday amenities. Updates include: Kitchen Remodel (2026), Painted (2026), Patio Doors (2026), Laminate Floors (2018), Washer, Dryer & Kitchen Appliances (2018), Furnace & AC (2019), Fence (2017). Come and take a look today! RSA* (id:49187)
1363 Copley Court
Milton (Bw Bowes), Ontario
One-year-new, never-lived-in fully upgraded 1938 sq. ft. end unit townhouse located on a quiet street of Milton's most desirable new development subdivisions. This sun-filled home offers a thoughtfully designed layout featuring 4 spacious bedrooms, 3 modern washrooms, and 2 walk-in closets. The open-concept main floor features 9-foot ceilings, abundant natural light, and a modern kitchen with a large center island, high-end cabinetry, and upgraded quartz countertops. Tasteful hardwood flooring and staircases add elegance throughout the home, while upgraded porcelain tiles enhance all washrooms. As an end unit, this home enjoys added privacy and natural light, with one side backing onto peaceful backyard green space. Ideally located close to the community centre, schools, shopping, public transit, major highways, and all essential amenities, this home offers both comfort and convenience. (id:49187)
501 - 62 Suncrest Boulevard
Markham (Commerce Valley), Ontario
Location! Location! Location! Discover this beautiful 1-bedroom unit in the prestigious Thornhill Towers, ideally located in the heart of Markham. Enjoy an open-concept design with a bright and functional layout, featuring a freshly painted interior and updated flooring throughout. One parking space is included. Take advantage of outstanding amenities including a clubhouse, fitness centre, sauna, swimming pool, and more, plus 24-hour concierge service for comfort and peace of mind. Walking distance to shops, restaurants, schools, parks, and everyday essentials, with quick access to Hwy 404 and 407. A must-see opportunity! (id:49187)
534 Se - 60 Princess Street
Toronto (Waterfront Communities), Ontario
Welcome To Time & Space By Pemberton! Prime Location On Front St E & Sherbourne - Steps To Distillery District, TTC, St Lawrence Mkt & Waterfront! Excess Of Amenities Including Infinity-edge Pool, Rooftop Cabanas, Outdoor Bbq Area, Games Room, Gym, Yoga Studio, Party Room And More! Functional 1+Den, 2 Bath W/ Balcony! West Exposure. (id:49187)
506 - 40 Scollard Street
Toronto (Annex), Ontario
Tucked into one of Toronto's most sought-after neighbourhoods, 40 Scollard Street offers effortless city living in a boutique setting. This bright 1-bedroom, 1-bath suite features a smart, efficient layout perfect for everyday living, entertaining, or working from home. The building's extensive amenities elevate your lifestyle, while the vibrant Yorkville location places world-class shopping and dining, cozy cafés, and convenient transit just steps from your door. With a location that truly can't be beat, this is urban living at its finest in the heart of it all. All utilities and 1 locker included. (id:49187)
Ptlt 12 Con 12
Southgate, Ontario
Discover the perfect opportunity to build your dream home on this 9.93 acre parcel of scenic countryside in the peaceful hamlet of Hopeville, Grey County. Located 20 minutes from Durham, Shelburne, Mount Forest and 40 minutes from Orangeville - this expansive lot offers both privacy and potential nestled just off Grey Road 14 for convenient year-round access. Zoned Residential Type 6 (R6) and Environmental Protection (EP), this lot allows for building at the front or rear (SVCA approval may be needed), and suitable for recreational activities at a great value. With hydro available from the road, the flat terrain features a mix of lightly and medium wooded areas, offering a beautiful natural backdrop and endless design possibilities. Seller has undergone some due diligence. (id:49187)
143 - 1995 Royal Road
Pickering (Village East), Ontario
This outstanding executive townhouse with parking for 3 is ideally situated in the best block of Chateau By The Park. Built by Coughlan Homes & Spanning over 2,000 square feet across three generous floors plus a finished basement, the home features an open-concept main level with a formal dining room, a well-equipped kitchen and a family room complete with a gas fireplace. French doors open to a private west-facing deck, perfect for entertaining or unwinding. Upstairs, the second floor offers two large bedrooms-one with two walk-in closets & a four-piece bathroom, and a convenient laundry room. The entire third floor is dedicated to the luxurious primary bedroom suite, boasting a sitting area, a four-piece ensuite, his and hers closets, and a juliette balcony. The lower level provides a spacious recreation area, ample storage, a two-piece bathroom, and direct access to heated underground parking with two side-by-side spots at the door and an additional spot close by. Water tap for washing your car. Kitchen-Aid kitchen appliances are still under warranty, and recent upgrades include new two pc baths. Every level features a bathroom, and the property has very low annual heating and hydro costs. The complex is well maintained with all exterior maintenance-roof, doors, decks, tree replacement, and grass cutting-handled for you, supported by a large reserve fund for ongoing upkeep. Residents enjoy a range of amenities, including Rogers Xfinity cable, high-speed internet, water, parking, snow removal, landscaping, and exterior window maintenance included in the condo fees. The community offers a newly renovated party room for gatherings and a private mailroom for convenience, as well as abundant visitor parking and easy access to transportation and shopping, including quick entry to Highway 401. This well-appointed home presents a unique opportunity for spacious, comfortable, and maintenance-free living in a prime location. Be sure to click through the virtual tour. (id:49187)
203 - 1 Victoria Street S
Kitchener, Ontario
A well designed one bedroom residence in one of Downtown Kitchener's most distinctive buildings, better known as 1 Vic. Unit 203 offers a comfortable, thoughtfully finished space with character that stands apart from typical condominium living. The interior offers 10 foot ceilings, polished concrete floors, an upgraded kitchen with clean finishes, and underground parking plus a storage locker for added convenience. A subtle curved layout sets the suite apart, giving it a distinct shape and a more refined interior feel. Large windows bring in plenty of natural light and look out over an open urban view, making the space feel brighter and more open. The balcony extends that experience outdoors with gorgeous views and a calm place to unwind. Located in the heart of the Innovation District, this property is across the street from University of Waterloo Pharmacy school, minutes from the tech hub, Uptown Waterloo, transit, and everyday amenities, making it an excellent option for a professional or urban buyer seeking a modern, comfortable home in a central location. (id:49187)
8 Northgate Boulevard
Brampton (Westgate), Ontario
Welcome to 8 Northgate Blvd, a beautifully renovated detached home in Brampton's highly sought-after "N" Section. This property has been completely updated with care and intention, offering a modern, upscale feel throughout. From the porcelain tile flooring to the new lighting, bathrooms and kitchens which are highlighted by new quartz countertops with full-height quartz backsplash, delivering both elegance and durability. The home is registered as a legal two-unit dwelling, making it an excellent option for homeowners looking for flexibility or investors seeking a solid income-producing property. The newly finished basement includes a separate entrance, along with a laundry making it ideal for rental or extended family living. Set on a rare 61.12 ft wide lot, the property offers generous outdoor space in an established, family-friendly neighbourhood. No shortcuts were taken in the renovation-every detail was carefully considered, resulting in a truly turnkey home. Located close to schools, parks, transit, and everyday amenities, this is a standout opportunity in one of Brampton's most desirable areas. (id:49187)
1701a - 30 Upper Mall Way
Vaughan (Brownridge), Ontario
Currently Tenanted. Leaving February 28th. Discover this contemporary one-bedroom + den with 1 parking spot, offering approx. 600 sq. ft. of living space plus a private balcony. With 9-ft ceilings and floor-to-ceiling windows in the living room, this unit is designed for both style and comfort. A kitchen island ready for your enjoyment. The convenience of direct access to Promenade Shopping Centre and an impressive range of building amenities, including: 24-hour concierge, Rooftop garden with BBQ terrace, Exercise room and yoga studio, Party room and cyber/study lounge, Sports lounge, billiards room, media/game room, cards room, pet spa, golf simulator & Guest Suite. Perfectly situated near Viva Terminal & rapid transit, with easy access to Hwy 407 and Hwy 7. Surrounded by parks, libraries, golf courses, nature trails, community centres, grocery stores, shops, and restaurants, this condo offers the ideal combination of luxury and convenience. **EXTRAS** Stainless Steel appliances, window coverings, washer, dryer. (id:49187)
Se 412 - 9199 Yonge Street
Richmond Hill (Langstaff), Ontario
Very Conveniently Located In The Heart Of Richmond Hill Right Next To Hillcrest Mall, Public Transportation, Grocery Stores, Schools And Restaurants. This Beautiful 1 Bedroom Unit Sees Plenty Of Natural Light, With 9 Foot Ceilings And East Facing Sunrise Views! The Unit Is Offered With Wonderful Amenities Including An Indoor & Outdoor Pool, Exercise Room, Rooftop Terrace, 24/7Concierge Service, Guest Suites And More! 1 Storage locker included with unit. (id:49187)

