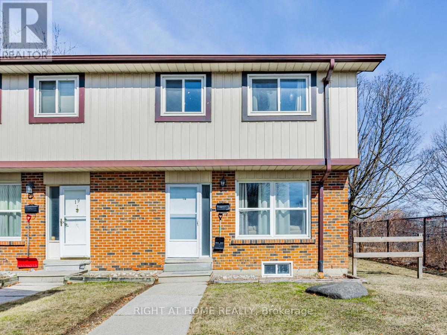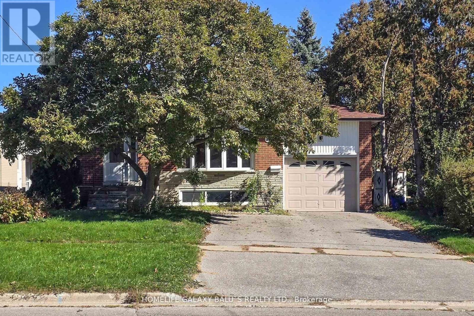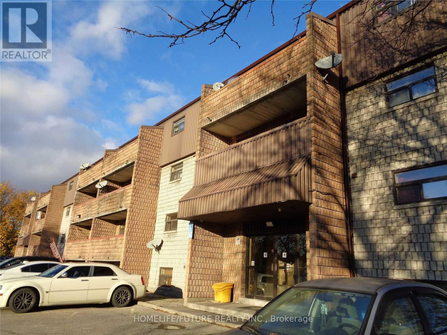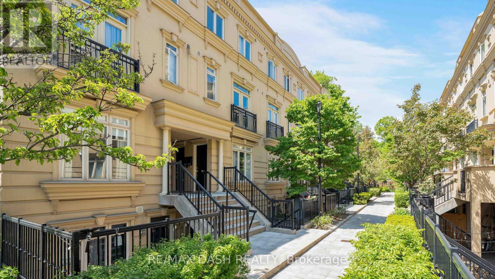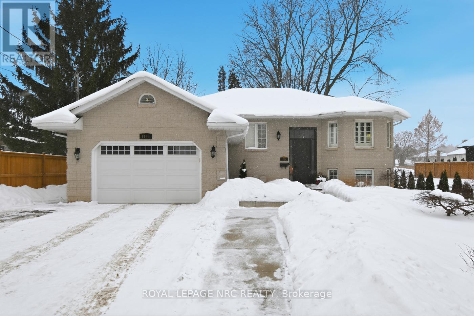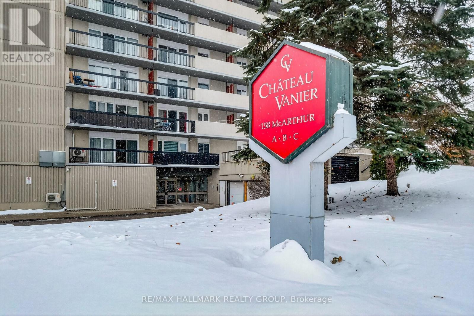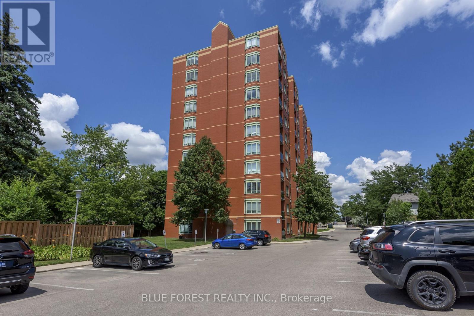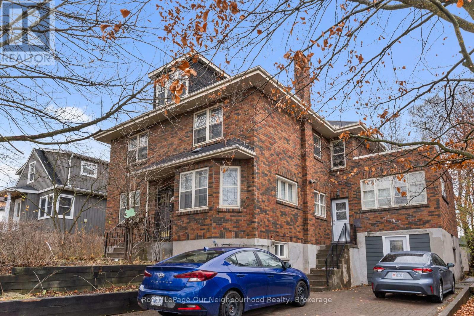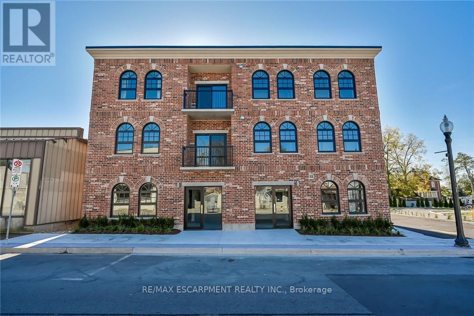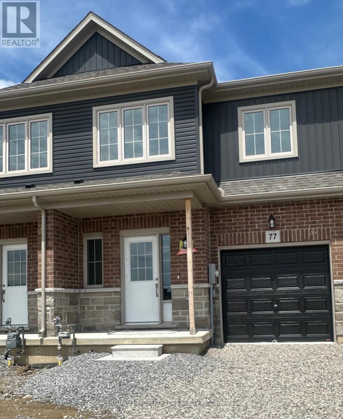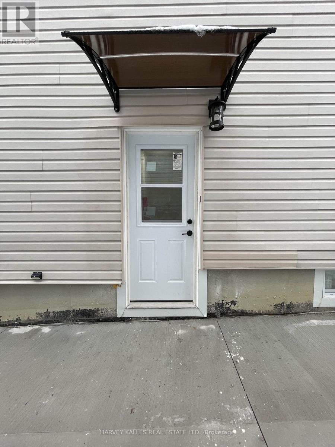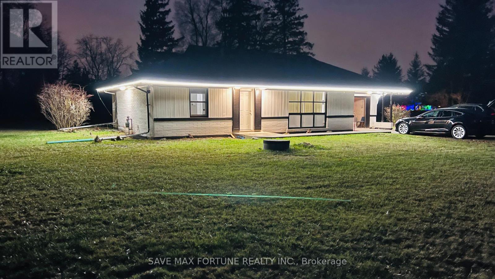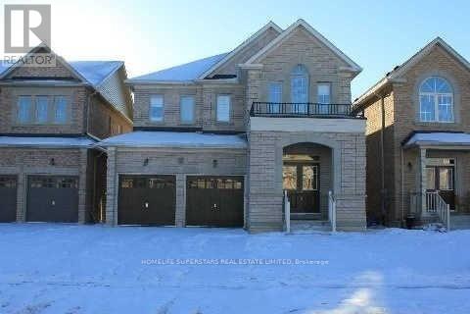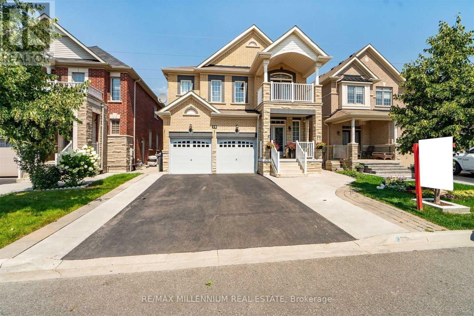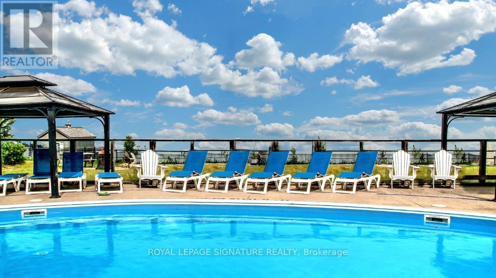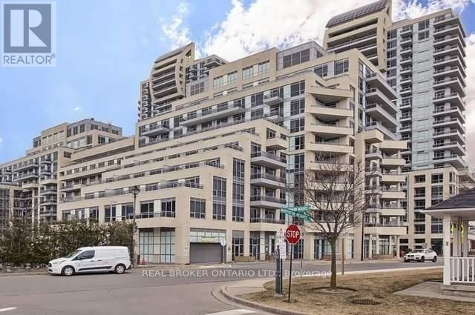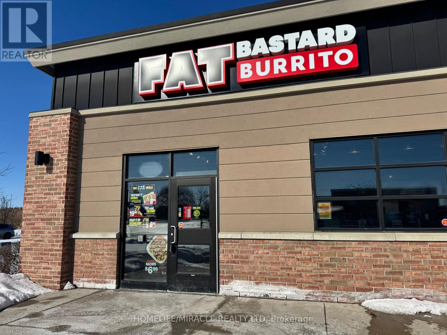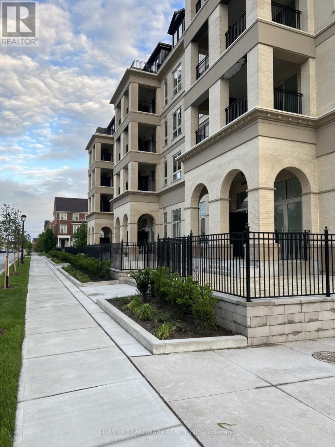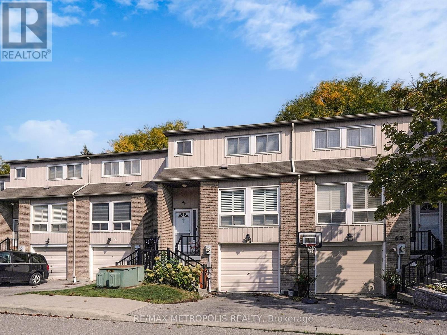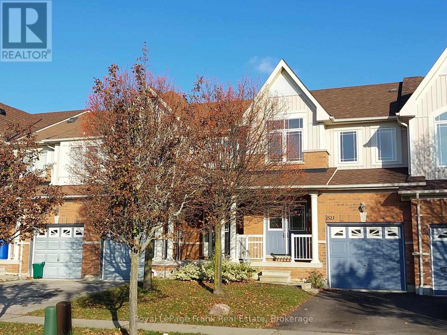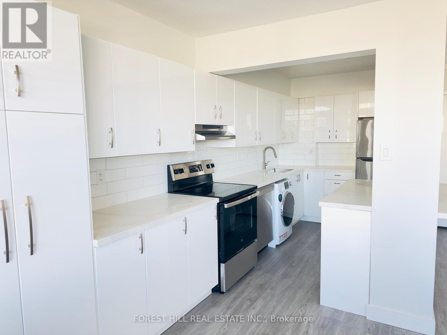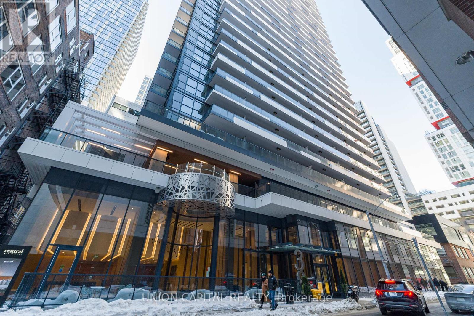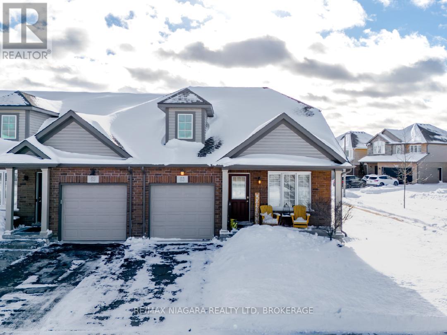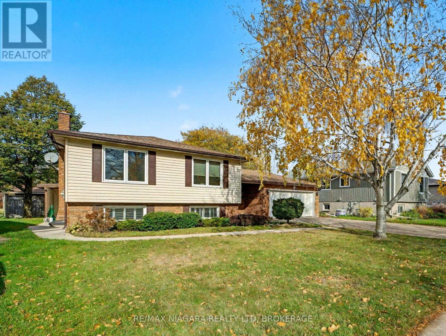18 - 1230 Radom Street N
Pickering (Bay Ridges), Ontario
Welcome to this charming 4+1 bedroom, 2-bathroom condo townhouse in Pickering. The stylish kitchen opens to an enclosed backyard, perfect for outdoor enjoyment, while the bright dining and living areas create an inviting atmosphere. Featuring laminate flooring, pot lights and underground parking, this home is designed for comfort and convenience. The second floor boasts four generously sized bedrooms and a full bathroom, while the fully finished basement adds valuable living space with an additional bedroom, washroom, living room, and laundry area. Conveniently located near HWY 401, Pickering GO Station, East Shore Community Centre, Douglas Park, schools, and shopping. (id:49187)
Main - 629 Park Road N
Oshawa (Mclaughlin), Ontario
Great Location !!! A Bright and Spacious Detached Bangalow Located In of the Oshawa, Spacious 3 Bedrooms With Granite Counter Paired With A Gorgeous Eat-In Kitchen, Large Living room and dining area, Attached Garage W/Auto Door Opener, Separate Laundry On Main Floor, Large Spacious Backyard, Great For Children And Social Events, Close to To All Amenities, Schools, Go Station, Costco, Groceries, Hwy 401,407, Park, Hospital, Shopping, Banks etc (id:49187)
109 - 560 Bloor Street E
Oshawa (Farewell), Ontario
Clean, Renovated, Bright, 2 Bed Apt In A Quiet Building. Convenient Location. Spacious, Open Concept Living/Dining Room, Laminate Floors T/O. Kitchen Has Quality Oak Cabinetry. Large Closet In Primary Bedroom, Well-Maintained Building, Fantastic Location! Minute Drive From Hwy 401, Public Transit At Your Door Step. Close To All Amenities, Shopping, Schools, Banks, Grocery Plus So Much More! Parking Is Available For $25 A Month. Tenant Is Responsible For Hydro. (id:49187)
Th32 - 88 Carr Street
Toronto (Kensington-Chinatown), Ontario
Stunning 3 Level Townhouse With Roof Top Patio. 2 Bedroom, 1 Bath. Laminate Floors Throughout With Carpet On Stairs. Bright Open Kitchen And Living Room On Main Floor. Stainless Steel Appliances (Fridge, Oven/Stove, Microwave, Dishwasher). 2nd Floor Has Both Bedrooms, Full 4 Piece Bath And Linen Closet. Top Floor To Ensuite Laundry And Rooftop Patio. Equipped With Gas Line For Bbq And Water Connection For A Hose. 1 Parking, And Locker Included. (id:49187)
1146 Line Avenue
Pelham (Fonthill), Ontario
Beautiful Fonthill location, Custom-built raised bungalow, beautiful treed backyard, 62' x 136' 'lot, 3+1 bedrooms, 2 bathrooms, perfect set up for an inlaw suite with a separate walk-out basement entrance.Formal living room with large bay window, spacious dining room, 9ft ceilings.Oversize windows with plenty of natural light. Modern upgraded kitchen, custom cabinetry, quartz countertops,marble backsplash, electric range with a double oven, dishwasher, fridge, heated tiled flooring in the kitchen, for the chef in the family.Dinette area garden doors to oversize deck, great for family BBQs. Upgraded main bathroom quartz counter. Primary bedroom with walk-in closet, 4pc upgraded ensuite bathroom.California shutters, pot lighting throughout, chestnut hardwood floors in the main living area and 2 bedrooms.Finished lower level with a separate entrance and oversize windows.Finished rec room with gas fireplace, office area with built in desk, cabinetry,4th bedroom with built in closets and shelves.Laundry room plenty of storage space, rough-in for a two-piece bathroom, furnace (2022) and A/C (2022), rough-in for central vac. Deck with a natural gas hook-up, front yard sprinkler system,custom-designed shed with electricity and a ceiling fan.Across from the Steve Bauer trail, easy walk to downtown Fonthill and schools.20 minutes to Niagara Falls and St. Catharines.Enjoy our finest golf courses, and local wineries. Time to make your move! (id:49187)
1408 - 158c Mcarthur Avenue
Ottawa, Ontario
Perched on the 14th floor, this exceptional corner condo offers peaceful panoramic views with sun-filled south and east exposures. Featuring the largest floor plan in the building at just over 1,000 sq. ft., this residence stands out for both size and versatility. Enjoy two separate balconies, perfect for morning coffee or unwinding at sunset. Originally designed as a 2-bedroom plus den, the current owner removed a wall to create an expansive, studio-style primary retreat with den, ideal for those craving an oversized bedroom. Prefer a dedicated workspace or guest room? Easily reinstall the wall to restore a private den or third bedroom with direct balcony access. The suite features updated flooring throughout (carpet-free), an updated, modern bathroom with a walk-in shower, and a generous ensuite storage/pantry. Underground parking is included. The building offers outstanding amenities, including an indoor pool, full fitness centre, and even a convenience store on site, perfect for days you don't want to step outside. An unbeatable, super walkable location puts public transit just one minute away, a modern Loblaws across the street, four nearby parks, schools, and Montfort Hospital all within easy reach. (id:49187)
1105 - 76 Base Line Road W
London South (South E), Ontario
Top floor privacy with sunset views! Experience quiet living in this rarely available top floor unit with no neighbors above you! Bright, West facing unit with a partially enclosed balcony that boasts an expansive view stretching all the way to Riverbend. This updated 1 bedroom unit is perfect for an independent adult, young couple, or part of your investment portfolio. The refreshed kitchen offers ample cabinetry, a stylish tiled backsplash, and a space saving over the range microwave. New tile flooring throughout for easy maintenance, new modern baseboards, and a fresh coat of paint. New washer/dryer conveniently located in unit. Low condo fees! Well maintained and managed building featuring a gym, sauna, ample open and covered parking. Located close to bus routes direct to Western University & downtown, and a quick drive to all other amenities including Hwy 401! Furniture is negotiable. (id:49187)
642 Bolivar Street
Peterborough (Monaghan Ward 2), Ontario
Welcome to this exceptional turnkey triplex located in the vibrant and growing community of Monaghan. Whether you're an investor looking to expand your portfolio or a buyer seeking an income-generating property, this fully tenanted and well-maintained triplex checks all the boxes. This solid property features three self-contained units, each with its own private kitchen, living space and separate entrance - offering both privacy and functionality, An ideal opportunity for investors or owner occupiers who are looking to live in one unit and rent out the others. With strong potential for 4-unit residential growth due to the city backed initiatives to increase housing density, this is a great chance to own an income generating property with future growth potential. Main unit can potentially be vacant upon possession. (id:49187)
102 - 15 Talbot Street W
Haldimand, Ontario
Welcome to the Talbot! Located in the beautiful town of Cayuga, this newly built condominium is within walking distance to the Grand River and all amenities; including restaurants, shopping and located next to the library. This 1-Bed, 1-Bath condo unit features a kitchen with locally crafted custom cabinets, stainless steel appliances and quartz countertops. This unit also features a 3 piece bathroom with a large walk-in shower, in-suite laundry and private entrance that takes you directly outside. (id:49187)
77 Lloyd Davies Way
Hamilton (Binbrook), Ontario
Beautiful and well-maintained 3-bedroom freehold townhouse in desirable Binbrook community.Features an open-concept main floor, spacious bedrooms, and abundant natural light throughout.Located close to top-rated schools, parks, shopping, and all essential amenities. Idealfamily-friendly neighbourhood. Tenants responsible for all utilities. AAA tenants only. (id:49187)
Basement - 14 Stable Gate
Brampton (Northwest Sandalwood Parkway), Ontario
Renovated 1 Bedroom Basement Apartment With Potential 2nd Bedroom With Built-In Murphy Bed. Spacious Living Room. Perfect For Couple Or Small Family. Completely Separate Private Entrance. Utilities & Parking Included. Brand New Stainless Steel Appliances. No Pets & No Smoking. (id:49187)
59 Marysfield Drive
Brampton (Toronto Gore Rural Estate), Ontario
Welcome to Dreamland at 59 Marysfield Drive, a truly prestigious offering in a highly sought-after estate community. Situated on approximately one acre of beautifully landscaped, tree-free land, this exceptional property presents a rare opportunity to build or customize your dream home among stunning multi-million-dollar estates.The spacious bungalow features three well-appointed bedrooms and a full bathroom on the main level, along with two additional bedrooms and another bathroom in the finished basement, complete with a separate entrance-ideal for extended family or future potential.Surrounded by luxury homes and offering generous space, privacy, and endless possibilities, this remarkable property is a rare gem in an elite neighbourhood. (id:49187)
Main - 20 Meltwater Crescent
Brampton (Bram East), Ontario
Absolutely Gorgeous And Immaculate In Area Touching Vaughan!! Large 5 Bedrooms, 4 Washrooms with 3 Full Washrooms Upstairs. Office, Living, Dining, Family, Breakfast Area, Kitchen and Laundry On Main! Executive Approx 3200 Sq Ft! Full Of Light! Double Door Entry! Open Concept! Hardwood On Main And Upper Hallway! Matching Stained Stairs! Upgraded Kitchen With Granite Counter Tops & Maple Cabinets! Crown Moulding! Exclude Basement. Walk to school. Clost to highways, plazas, Public transport, Gore community center and so much more. (id:49187)
19 Durango Drive
Brampton (Credit Valley), Ontario
Welcome to 19 Durango Drive, a stunning luxury ravine home located in one of Brampton's most sought-after neighborhoods. This elegant residence features 9-foot ceilings on the main floor, a bright and spacious family room with large windows, and a dedicated home office ideal for today's work-from-home lifestyle. The upgraded kitchen is equipped with stainless steel appliances, quartz countertops, and extended maple cabinetry, offering both style and functionality. Enjoy seamless indoor-outdoor living with a walkout balcony and a concrete patio overlooking a serene ravine and pond, providing rare privacy and picturesque views. The finished basement includes three additional bedrooms, offering exceptional space for extended family or guests. With no sidewalk, ample parking, and a prime location close to parks, schools, and the GO Station, this home delivers luxury, comfort, and convenience all in one. PLEASE NOTE: The photos are from the previous listing and does not represent the house's current situation. There have been minor changes: The laundry area was moved upstairs and the walls have been repainted. (id:49187)
6 - 734 Shore Lane
Wasaga Beach, Ontario
GEORGIAN BAY WATERFRONT INVESTMENT! This exceptional beachfront property is an opportunity that can't be missed! This condo townhouse offers a combination of live-in potential and rental income, just steps from Wasaga's world-famous shoreline. Its prime location on Georgian Bay, coupled with a versatile layout, make it a standout investment in one of Ontario's most sought-after vacation destinations. The property's proximity to the water and its income-generating capabilities set it apart in the local real estate market, offering a lifestyle that seamlessly blends leisure and smart investing. Optimized for short-term rentals, it blends cottage-style charm with modern upgrades. The main and upper levels feature a bright, open-concept living room with a 55" TV, a modern chef's kitchen, and two spacious bedrooms, including a primary suite with a private water-view balcony. A fully finished lower level adds versatility with an additional bedroom, full kitchen, and private bathroom, perfect for multi-generational use or maximizing its rental potential. Steps from Beach 4, the property offers premium amenities including a seasonal heated pool, BBQ areas, fire pit, and grassy play area. Located just 30 minutes from Blue Mountain Ski Resort and minutes from local attractions, this investment combines beachfront lifestyle with proven revenue potential. Extras include modern appliances, blackout blinds, spa-like shower upgrades, and proximity to provincial parks and year-round tourism hubs. Full ROI data and rental income statements available upon request. *registered transferable STR license. (id:49187)
Se 412 - 9199 Yonge Street
Richmond Hill (Langstaff), Ontario
Very Conveniently Located In The Heart Of Richmond Hill Right Next To Hillcrest Mall, Public Transportation, Grocery Stores, Schools And Restaurants. This Beautiful 1 Bedroom Unit Sees Plenty Of Natural Light, With 9 Foot Ceilings And East Facing Sunrise Views! The Unit Is Offered With Wonderful Amenities Including An Indoor & Outdoor Pool, Exercise Room, Rooftop Terrace, 24/7 Concierge Service, Guest Suites And More! 1 Storage locker included with unit. (id:49187)
498 Holland Street W
Bradford West Gwillimbury (Bradford), Ontario
Turnkey Fat Bastard Burrito Franchise For Sale - One Of The Top Mexican Food Franchises For Sale In Bradford. This Well-Established Store Is Situated In Prestigious Bradford's Downtown/Retail Area With Shops, Services & Amenities Nearby (Banks, Fitness, Dining, etc.)Surrounded By Residential Neighbourhoods, Offices, And Retail, Ensuring Great Visibility And High Foot Traffic. It Offers Consistent Sales, Is Easy To Operate With Full Franchise Support, And Is Ideal For Owner-Operators, Looking For A Profitable And Reputable Brand Opportunity. Unbeatable Location Key Highlights: Prime Location: A Popular Spot For Mexican Cuisine. Strong Financial Performance: Monthly Sales: Approx. $32,500 To $35,500 (And Growing)Rent: Approx. $5363/Month (TMI Included)Lease: Current Lease Long Term Till 2033 + 5 Years Royalty Fee: 8%Advertising Fee: 2%Full Training Will Be Provided To The New Buyer. Don't Miss This Opportunity! (id:49187)
106 - 101 Cathedral High Street
Markham (Cathedraltown), Ontario
Live in Courtyards in Canada most exquisite community. Condominium and retail suits in five -stories buildings bordering the European-style pizza that will surround the magnificent cathedral of the transfiguration. Cathedral Town, an artful blend of old - world splendor with new world advantages, was designed under the direction of Donald Buttress, Architect and Surveyor Emeritus of the Fabric of Westminster Abbey in London, England. The elegant architecture of The Courtyards, the latest phase in the development of this unique community, was inspired by the classic Georgian and Regency styles that flourished in London during the 18th and 19th centuries, enjoy the life in cathedral Town! The condo building is closed to HWY 404, Angus Glen Community Centre, French School, English School, famous Richmond Green High School, Shopping Centre. (id:49187)
4040 - 44 Willows Lane
Ajax (Central West), Ontario
Welcome to 44 Willows Lane, Ajax! This well-maintained 3-bedroom home is full of thoughtful upgrades, with every detail carefully improved by the owner. The modern kitchen features a sleek quartz countertop, creating a bright and functional space that makes cooking a pleasure. Step outside to the spacious deck perfect for entertaining or simply relaxing on beautiful days. With its inviting layout and pride of ownership throughout, this home offers comfort, style, and a warm place to call your own. Conveniently located close to schools, parks, shopping, transit, and major highways, this home combines comfort, style, and accessibility to all amenities. A wonderful place to call home. (id:49187)
1513 Glenbourne Drive
Oshawa (Pinecrest), Ontario
This well maintained, clean, bright townhouse is ready for it's new tenants. If you are looking for a centrally located townhome in a sought after community, look no further. This home has three bathrooms, a welcoming front entrance and a huge great room that can be divided into family room with fireplace and living room. The laundry is located on the second floor so you do not have to lug laundry up and down stairs. The Master/Primary bedroom has it's own four piece ensuite and walk-in-closet. All rooms are bright and spacious. Entrance from garage into the home. Spacious and fully fenced yard to enjoy. If you are looking for a home until you purchase your own home look no further. The Landlord is looking for someone that would look after this home as if it were their own, come and take a peek. The basement is clean with high ceilings and unfinished. You could have a play area for kids or a recreation area to escape to your own space. The Landlord will have their own clauses as part of the Ontario Residential Tenancy Agreement. Please provide completed and signed rental application, copies of job letter's, last 3 paystubs and full credit report. The landlord is looking for AAA+ Tenants that will look after this home as if it were their own. Landlord will have management company look after Tenant's and speak to Tenant's prior to approval of lease. Tenant responsible for all utilities and indoor and outdoor maintenance of the home. (id:49187)
804 - 34 Walmer Road
Toronto (Annex), Ontario
Welcome to this beautiful, spacious, light-filled 2-bedroom apartment in a highly sought-after Annex location! This unit features a contemporary top-to-bottom renovation with quality finishes throughout, plus a gorgeous view and 2 large balconies. Enjoy in-suite laundry, dishwasher, quartz countertops, and a breakfast bar in this open- concept urban oasis. The boutique building is exceptionally clean and well-maintained. This purpose-built rental is steps from both Bloor and Spadina subway lines, offering unbeatable access to U of T, the AGO, world-class shopping, restaurants, and everything vibrant city living has to offer! (id:49187)
4502 - 38 Widmer Street
Toronto (Waterfront Communities), Ontario
Luxury 745 sq ft+ unit with unobstructed east-facing views of the city skyline and CN Tower, enjoyed from a heated, fully decked balcony that spans the entire length of the suite. Overlooking Toronto's vibrant core, this smart, functional layout maximizes space with no wasted area and includes one EV parking space. The unit blends luxury and technology with Miele appliances, Calacatta marble backsplash and bathrooms, Grohe fixtures, built-in closet organizers, custom millwork, and elegant trims throughout. Ideally located near Toronto's top restaurants, TIFF, Queen Street shopping, and the University of Toronto, with steps to the PATH, St. Andrew TTC station, and the Financial District. (id:49187)
63 Falcon Drive
Welland (Coyle Creek), Ontario
Well-kept end-unit bungalow townhome located in the sought-after Coyle Creek / Harvest Estates neighbourhood. Built in 2013, this 2+1 bedroom, 1.5 bath home offers 1,170 sq. ft. of main-floor living in a peaceful, family-oriented community.The open-concept main level features a bright kitchen, dining area, and living room with sliding doors leading to a sunny deck and fully fenced backyard. A covered front porch adds welcoming curb appeal. The full basement provides additional living space with a finished rec room featuring a gas fireplace, a third bedroom, a 2nd bathroom, and plenty of storage. The attached garage offers inside entry. This popular southwest Welland location is close to the Welland Recreational Waterway, parks, Cardinal Lakes Golf Club, and major shopping, with easy access to Fonthill, Pelham, and Hwy 406 for commuters. Immediate possession available. Enjoy the ease of townhome living with no monthly fees. (id:49187)
6753 Buckingham Drive
Niagara Falls (West Wood), Ontario
Welcome to 6753 Buckingham Drive! This immaculate raised bungalow is located in a highly desirable south-end neighbourhood offering the perfect set-up for families, multi-generational living or an excellent income opportunity. The main floor features a spacious living room and dining area, a large eat-in kitchen, three generous sized bedrooms, and a 4 pc bathroom. The fully finished basement offers an excellent in-law or income-producing opportunity. Complete with a second kitchen, bedroom, living room, dining area, and additional storage, the space is both functional and inviting. A separate walk-out entrance provides direct access to the lower level, while the raised bungalow design allows for exceptional natural light throughout. R2 zoning supports a legal secondary unit. Conveniently located in the thriving south end of Niagara Falls, close to shopping including Costco, short drive to QEW and much more. Additional features include a private backyard with no rear neighbours, newer windows and a double car garage. An absolute must-see! (id:49187)

