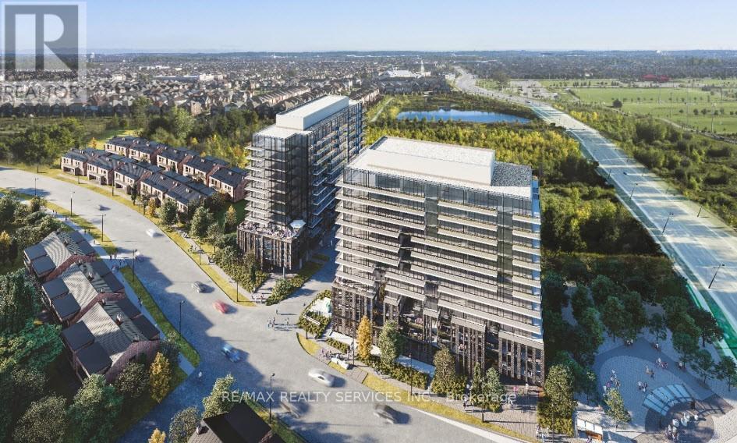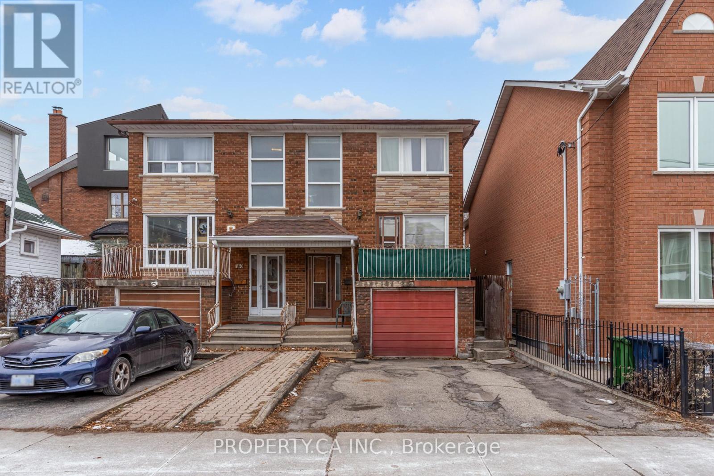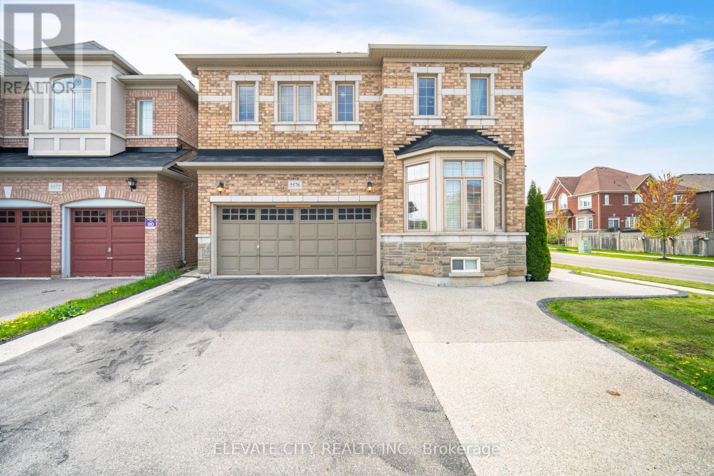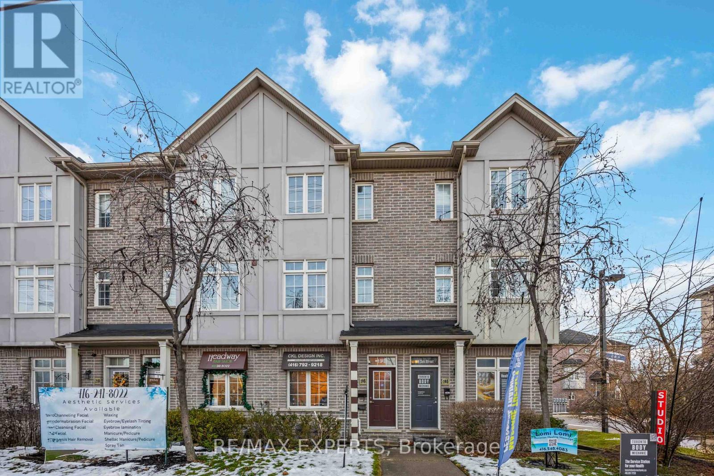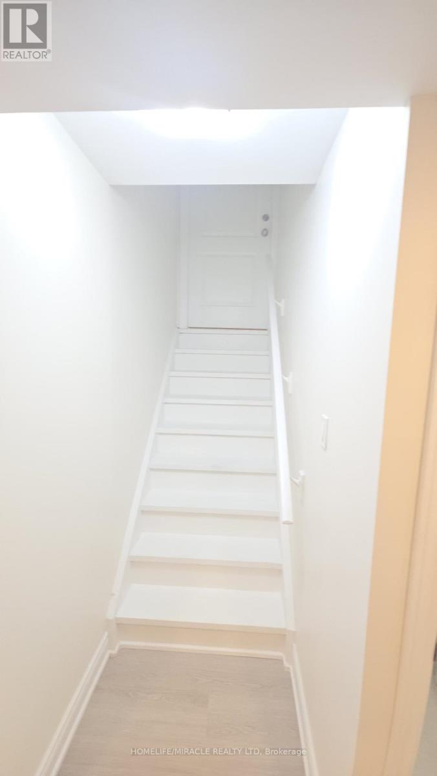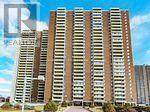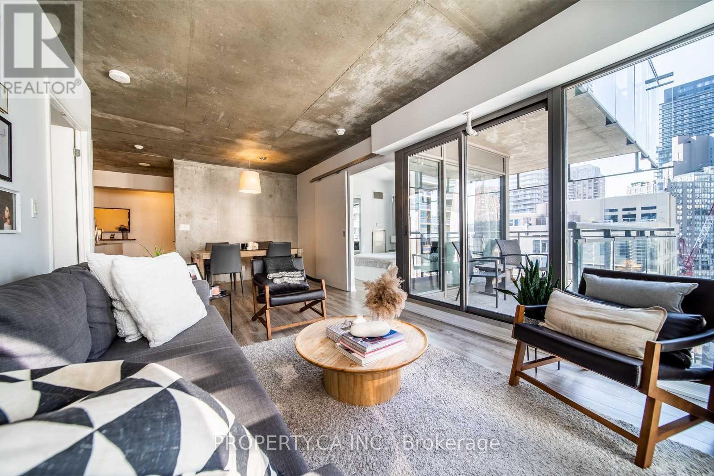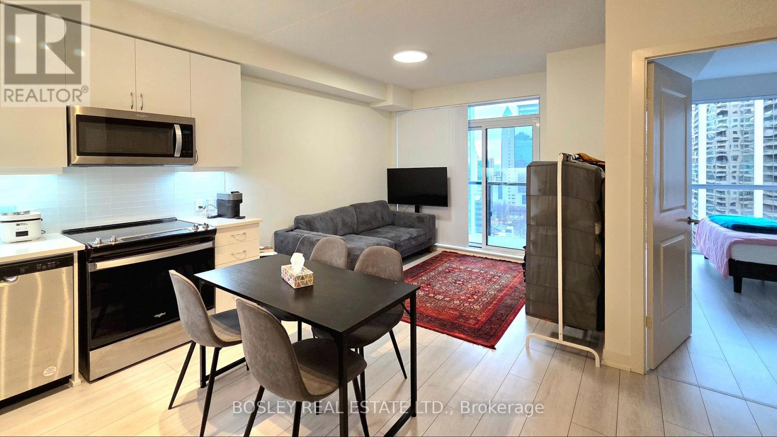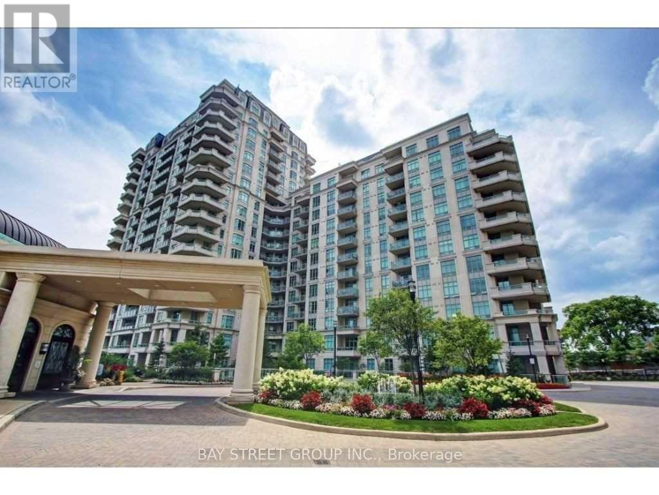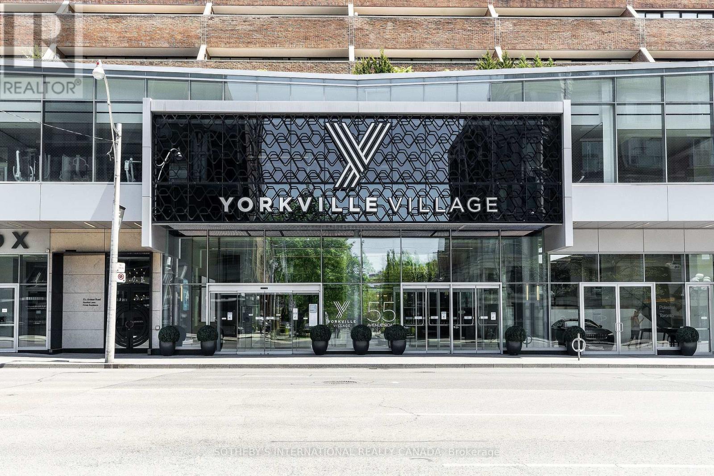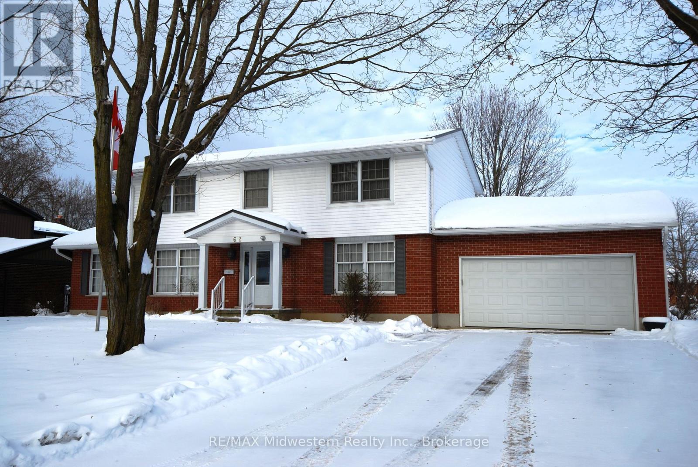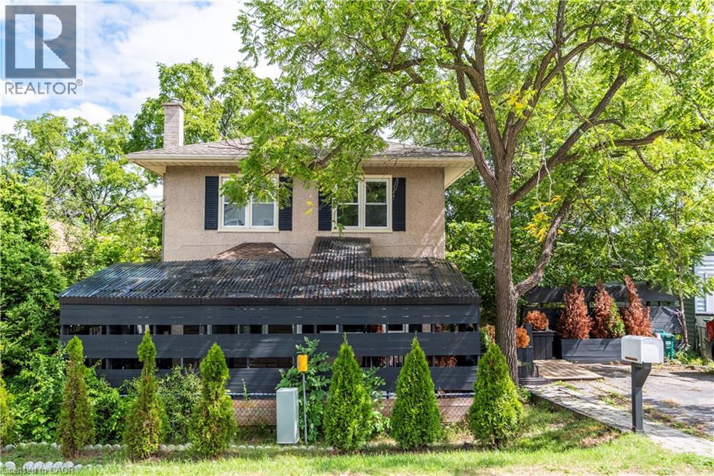503 - 225 Veterans Drive
Brampton (Northwest Brampton), Ontario
2 Year new corner unit featuring 2 bedrooms, 2 bathrooms and 648 sq ft of interior space plus a 189 sq ft l- shaped southwest-facing balcony with abundant natural light and park/green space views. Includes 1 underground parking and 1 locker. Building amenities include fitness room, games room, and party room with private dining and outdoor patio access. 5 Minutes to Mount Pleasant GO station and walking distance to major shopping plaza. (id:49187)
Main Rm 3 - 158 Hallam Street
Toronto (Dovercourt-Wallace Emerson-Junction), Ontario
Welcome to 158 Hallam Street Main Floor Room #3! Partially Furnished with a Desk and a Chair, You Just Need to Bring a Bed and a Mattress and Enjoy. All Utilities Along with Internet is Included with the Rental Cost. Shared Bathroom and Living Area with Other Main Floor Tenants. Welcome to West Side Living! Close to Parks, Amenities and Public Transit. Available for January 1st, 2026 Move in. (id:49187)
5576 Ethan Drive
Mississauga (Churchill Meadows), Ontario
A Beautifully Designed Corner Lot Home That Offers The Perfect Blend Of Luxury, Comfort, AndFunctionality. Situated In The Highly Sought-After Churchill Meadows Neighborhood OfMississauga, This Spacious 5-Bedroom, 4-Bathroom Home Is A True Gem. As You Step Inside,You'll Immediately Notice The Abundance Of Natural Light Streaming Through The Many Windows,Creating A Bright And Welcoming Atmosphere Throughout The Home. The Open-Concept Design MakesThis Home Perfect For Both Entertaining And Everyday Family Living. Each Of The FourGenerously Sized Bedrooms Is Equipped With Its Own Ensuite Or Semi-Ensuite Bathroom, ProvidingPrivacy And Convenience For Every Member Of The Family. The Homes Stunning Backyard Features AStamped Concrete Patio, Ideal For Outdoor Dining, Relaxation, Or Hosting Friends And Family.All 5 Appliances. (id:49187)
19b Oak Street
Toronto (Weston), Ontario
Welcome to this versatile and beautifully maintained three bedroom, two bathroom townhome perfectly situated in the highly convenient West/401 corridor. Whether you're working from home, running a professional business, or commuting downtown, this property offers the flexibility and functionality today's lifestyle demands. The main floor features a dedicated professional office space, ideal for entrepreneurs, consultants, or anyone seeking a private, client ready workspace. The converted garage adds even more versatility use it as an expanded office, an additional living area, or explore its potential as a self contained suite. For investors, this layout presents exceptional opportunity: live on the upper levels while keeping the main floor as a home office, or rent the space for additional income. With its configuration and location, the property also offers Airbnb potential, making it an attractive option for those seeking strong returns. The second floor showcases a sleek, modern kitchen with clean lines and contemporary finishes, flowing seamlessly into an open concept living and dining area. The home is carpet free, featuring hardwood flooring throughout for a refined and low maintenance lifestyle. Step out onto the spacious balcony, perfect for summer evenings, outdoor dining, and weekend BBQs. Located just steps from banks, grocery stores, transit, and the Weston GO Station, and minutes from Highway 401, this home delivers unmatched convenience for commuters and families alike. Covered parking adds to the comfort and practicality of this exceptional property. A rare opportunity to own a flexible, income friendly townhome in very convenient location. Don't miss out! (id:49187)
Bsmt - 16 Meadowcrest Lane
Brampton (Northwest Brampton), Ontario
Your Search for A Luxury Apartment At An Affordable Price Ends Here. Welcome To A Walkup, Recently Made, Two Bedrooms, One Washroom Basement With Most Modern Finishes. The Brand New Kitchen Comes With Stainless Steel Dishwasher. Own Independent Ensuite Laundry And Completely Private Entrance. Most Desirable Location of Mount Pleasant Brampton Where Everything Is At A Walk The Transit, The Go Station, The Banks, The School, The School Bus Route The Library, The Skating Rink, Cassie Campbell Community Center and Daycare. Aylesbury Public School Has Got A Very Good Rating. The Apartment Comes With One Parking On The Driveway. Landlord Lives Upstairs With A Very Small Family. Tenants Pay 30% Of The Utility Cost. Apartment Is Available Immediately. (id:49187)
2519 - 5 Massey Square
Toronto (Crescent Town), Ontario
Newly Renovated, Higher Floor Corner Unit. Laminate Floor Throughout. Huge Master Bed With Closet, Pot Light & Crown Molding. Kitchen With Quartz Countertop, Backsplash, S/S Appliances & Extended Cabinetry. New Washroom, Balcony Floor With Runner Outdoor Tiles. Unit Is Sparkly Clean & Absolutely Move In Condition. Steps To School, Subway Station & Shopping Centers. **EXTRAS** Heating, Hydro, Water Are Included In The Maintenance Fee. (id:49187)
1406 - 22 Wellesley Street E
Toronto (Church-Yonge Corridor), Ontario
Available Dec 23, 2025! Move In Ready!! Fully Furnished Stunning 2 Bedroom 2 Bath Soft Loft In The Heart Of Toronto! Open Concept Spacious Layout. The Perfect Location Being Steps Away From Wellesley Subway Station, Yorkville, U Of T, Toronto Metropolitan U, Eaton Centre, Hospitals, Financial District, Shopping, Restaurants, Tourist Attractions And So Much More! 24 Hr Concierge! Spacious Corner Unit With A Large 'L' Shaped Balcony With B.B.Q. Students Welcome! (id:49187)
1618 - 4955 Yonge Street
Toronto (Willowdale East), Ontario
Welcome to Pearl Place Condos! Brand new luxury 1-bedroom, 1-bath unit offering well-designed interior space plus balcony with open views. 9' ceilings and floor-to-ceiling windows provide abundant natural light. Modern kitchen with quartz countertops and stylish finishes. Laminate flooring throughout. Prime North York City Centre location steps to subway, shopping, dining, and entertainment. (id:49187)
1506 - 10 Bloorview Place
Toronto (Don Valley Village), Ontario
Sun-Drenched 2 Bedroom, 2 Bathroom Residence Offering A Highly Sought-After Split Bedroom Layout** The Suite Features Upgraded Custom White Kitchen Cabinetry With Matching Built-In And Interior-Lit Display Cabinets In The Dining Area** Both Spa-Inspired Washrooms Are Finished With Marble-Tiled Walls And Flooring** The Living Room And Primary Bedroom Open To A Generous Covered Balcony With Breathtaking, Unobstructed South City And West Sunset Views**Residents Enjoy An Exceptional Collection Of Resort-Style Amenities Including A Fully Equipped Fitness Centre With Curated Classes, Hot Tub, Sauna, Virtual Golf, Media And Billiards Rooms, Elegant Party Room, Library, Guest Suites, And Ample Visitor Parking**Close To Parks And Trails. Ideally Situated Steps To Upper Don Parkland Ravine, A Short Walk To Leslie TTC Subway, With Effortless Access To Highways 401, 404, And DVP, And Close Proximity To Fairview Mall, Bayview Village And North York's Finest Shops And Grocers** An Exceptional Lifestyle Awaits**Please Note: Pictures Used Are From Previous Listing** (id:49187)
408 - 55a Avenue Road
Toronto (Annex), Ontario
Luxurious living at its finest in the heart of Yorkville! There is no better value in all of Yorkville at this price point. Prestigious five star location, The Residences of Hazelton Lanes is where you will find your next place to call home. This fabulous 2 storey 2 bedroom 3 bathroom with 2 terraces is to good of an opportunity to miss out on! Main floor features an open concept floor plan allowing for entertaining with a walk out to an oversized terrace with glorious unobstructed city views. A chefs designer kitchen with state of the art appliances, porcelain countertops and custom cabinetry a powder room and a storage room under the stairs. Make your way to the second floor and behold a grand primary bedroom with a walk out to terrace, 5 piece spa like ensuite bathroom, laundry area and a second large bedroom also with its own walk out to a terrace and a 4 piece bathroom. The building has just finished a massive renovation to all the hallways and is absolutely stunning. Did I mention the oversized terraces on both the main and upper floors!! First class concierge services await the lifestyle you deserve. All the finest shopping, dining and galleries literally at your doorstep. Truly a must see! (id:49187)
62 King Street N
Minto, Ontario
Beautiful large 2 storey, 4 bedroom, 2 1/2 bath home in quiet neighbourhood. Main floor features livingroom, formal diningroom, familyroom with natural gas fireplace, eat-in kitchen with patio doors to rear 16 x 26 deck. Master bedroom has 3 pc ensuite and walk in closet. Unfinished basement with coldroom, and agenerator hook up in the 19 x 20 double garage. A must see! (id:49187)
69 Hillview Road
St. Catharines, Ontario
Stellar location, overlooks Twenty Mile Creek. Steps to trails, minutes to highway access & MOVE-IN READY! She-Shed, Man-Cave or private Workshop. We've got additional surprise space off the back deck. (id:49187)

