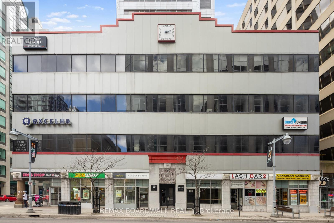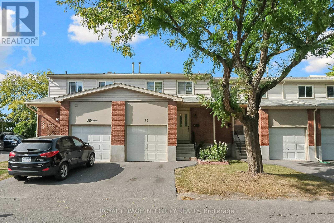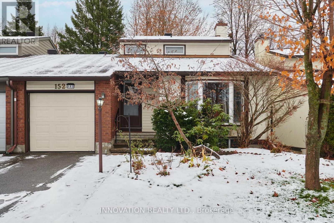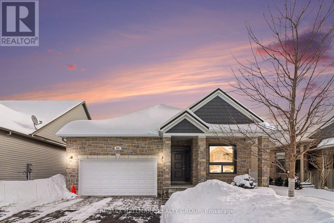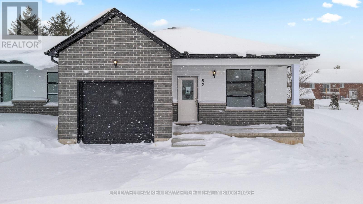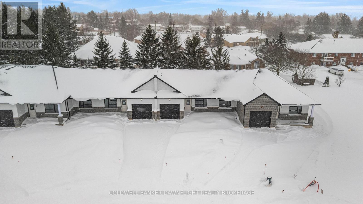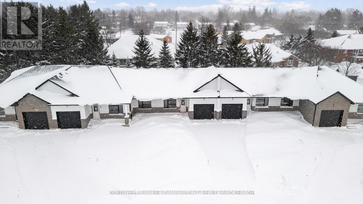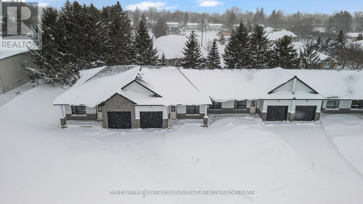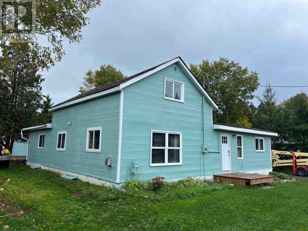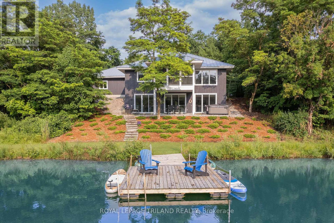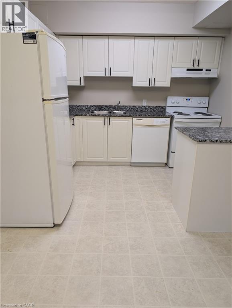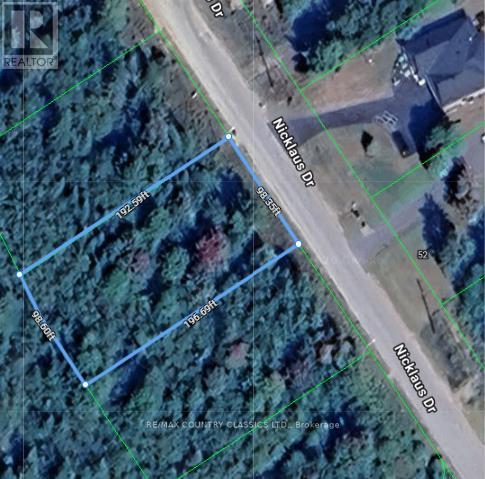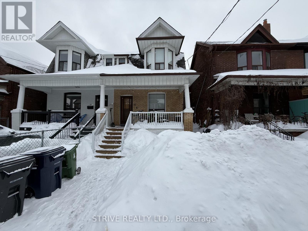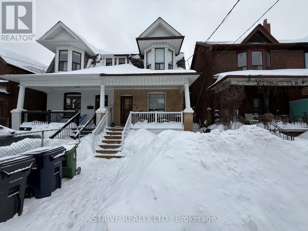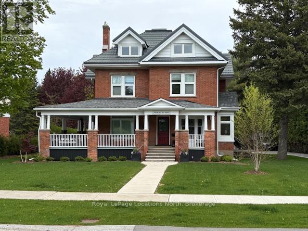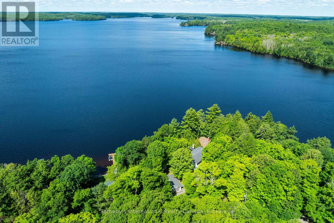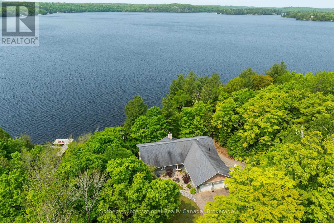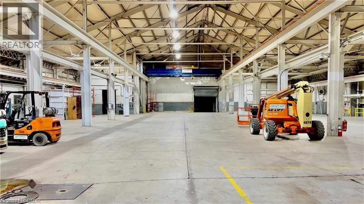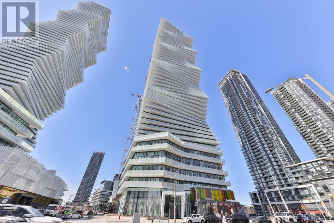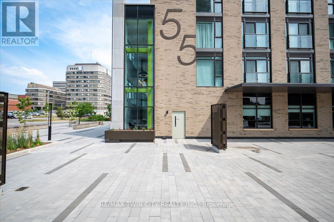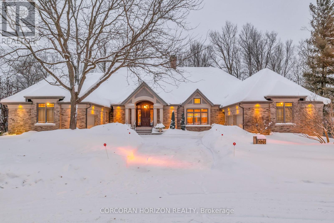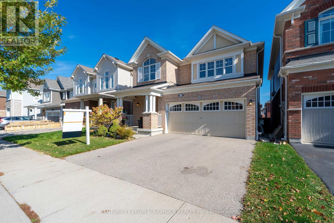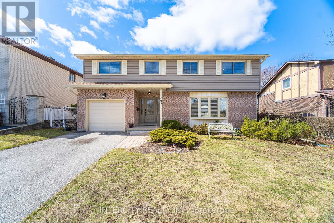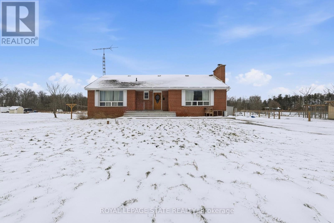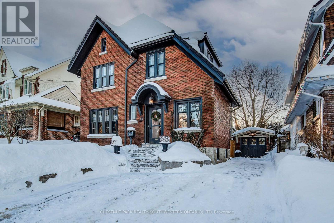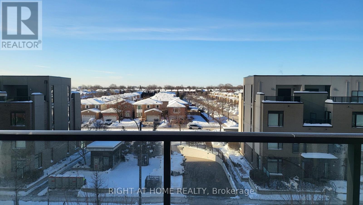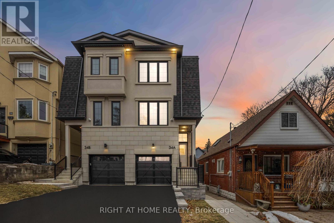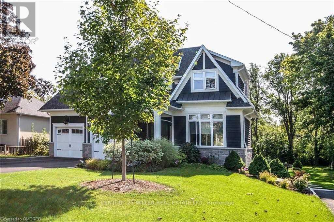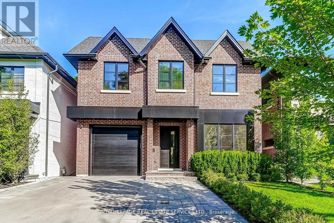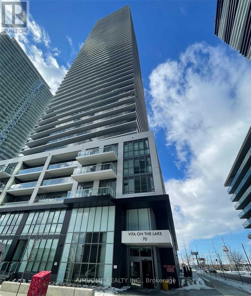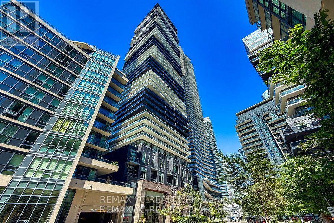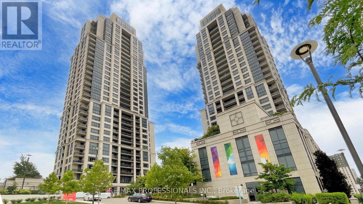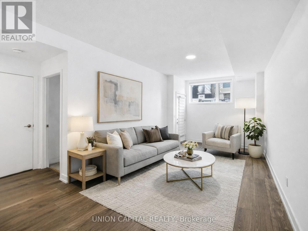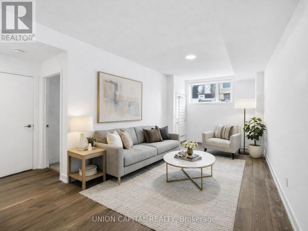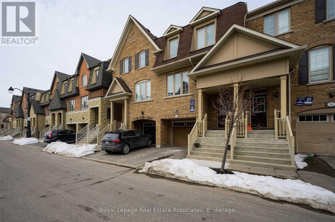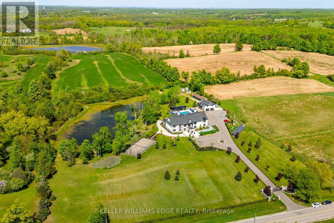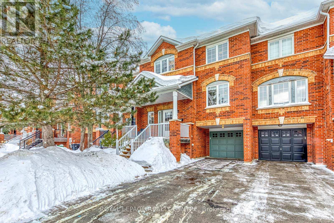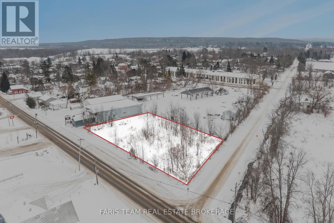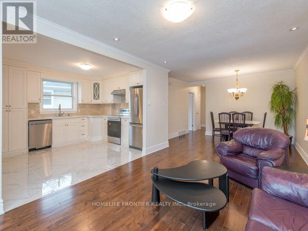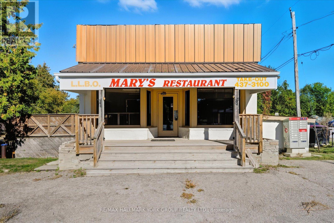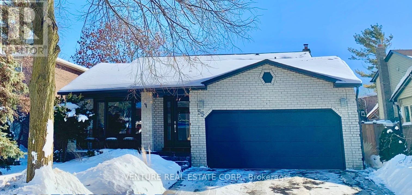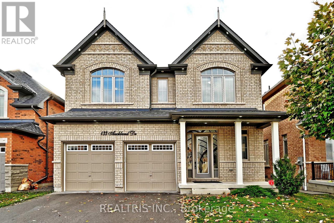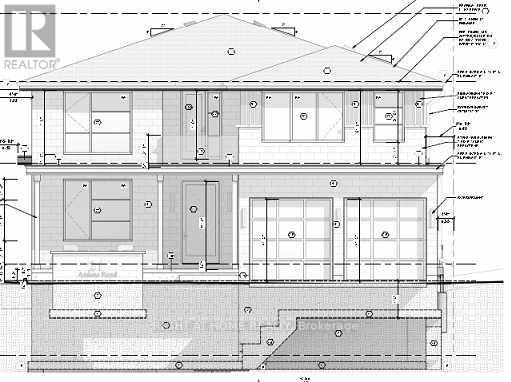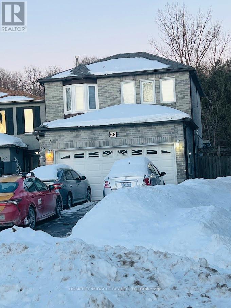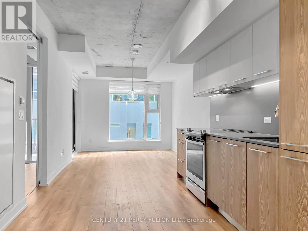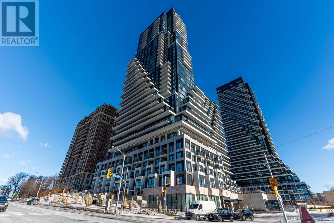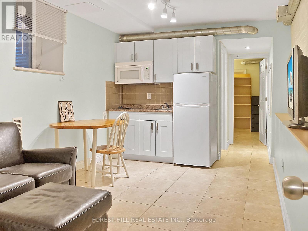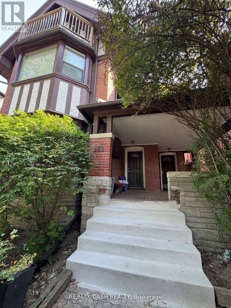2 - 102 Bank Street
Ottawa, Ontario
PRIME Bank St Location in the heart of Ottawa's central business district! Presents opportunity for leasing out office spaces. Second floor offers a functional mix of private offices, meeting rooms, a printer room, a welcoming reception area, and a secure storage room as well as a kitchenette, and dining area, providing modern space for collaboration and staff use. Offering exceptional exposure and accessibility. This property allows for a range of professionals, institutional, or creative office uses as is proximity to governmental uses such as: lawyers, accountants, real estate offices, mortgage brokers, etc. Close to LRT and OC transit station. This layout is ideally suited for a professional services firm. Enjoy impressive skyline views. Maximize usable space while offering flexible layout options tailored to tenant needs. Expansive windows that bring in abundant natural light. Minutes away from Parliament Hill. Numerous amenities within easy walking distance. (id:49187)
13 - 2415 Southvale Crescent
Ottawa, Ontario
Step inside this well-maintained 2-storey home offering a functional and inviting layout. The main floor features a bright living room, dining room, and a renovated kitchen updated with new flooring, countertops, and cabinetry, along with a convenient guest bathroom. Hardwood flooring throughout the main level enhances the warmth and flow of the space.The second level offers three comfortable bedrooms and a full bathroom. The home is carpet-free throughout, providing a clean, low-maintenance living environment.The lower level boasts a spacious walkout recreation room with direct access to the backyard, creating an ideal space for entertaining or relaxing. Recent updates include backyard and patio improvements, providing a perfect outdoor setting for summer enjoyment.Additional highlights include one garage parking space and one surface parking space, for a total of two parking spots, along with plenty of visitor parking conveniently located directly across the property. With no rear neighbours, the backyard offers added privacy and a peaceful setting. Ideally located close to public transit, shopping, and a wide range of amenities, this home delivers comfort, style, and convenience in a family-friendly neighbourhood. (id:49187)
152 Burnetts Grove Circle
Ottawa, Ontario
LOVELY AND RENOVATED 2-BEDROOM SEMI-DETACHED HOME IN BARRHAVEN!This meticulously maintained, updated semi-detached home, originally a three-bedroom, features a thoughtfully reconfigured main floor for enhanced kitchen and living space. The bright, tiled foyer leads to a main level with modern flooring. The living room, featuring bay windows, flows into the open dining area. The updated kitchen is a highlight, boasting granite countertops, ample cabinetry, a breakfast bar, and stainless steel appliances (2021-2022).Adjacent is a versatile family room with patio doors to the fenced rear yard, complete with an insulated dog door (2021). The main floor also includes a half bath and a convenient laundry/mud room with direct garage access. The second floor offers a tranquil primary bedroom with built-in closets, and a second comfortable bedroom. The unfinished basement is roughed in for a full bathroom, providing potential for future living space. Appliances (2021-2022) and washer/dryer (2022) are included. The private, fully fenced rear yard features a reinforced deck, a greenhouse, raised garden beds, and a sugar maple tree that produces syrup. The landscaped driveway and attached single-car garage offer generous parking. This move-in-ready home is ideally located near schools, parks, transit, shopping, and the Walter Baker Sports Centre, offering comfort, convenience, and community. The house is ideally situated for military personnel with quick access to base, major routes, and daily essentials:16 min to National Defence Headquarters Carling Campus26 min to Dwyer Hill Training Center (CANSOFCOM site)30 min to Parliament Hill30 min to Startop Road site (support unit to Dwyer Hill)1.5 hours to CFB Petawawa. Strategically located near major employers, transportation routes, and services. (id:49187)
825 Platinum Street
Clarence-Rockland, Ontario
Welcome to 825 Platinum Street, an exceptional and extensively upgraded bungalow showcasing true pride of ownership. The home makes an immediate impression with its stone-accented exterior, metal roof w/added plywood, brick columns and new front railings (2024), and landscaped grounds w/river rock, flower beds, paver walkways, and in-ground sprinkler system.Inside, the bright open-concept main floor features oversized windows, rich flooring, and soaring ceilings, creating an inviting and airy atmosphere. A front main-floor bedroom offers flexibility as a guest room or home office before the layout flows into the heart of the home. The kitchen is equipped with quartz countertops on island & lower cabinets (2021), large microwave pantry, range hood, and stainless steel appliances, opening seamlessly to the dining and living areas ideal for entertaining and everyday living.Privately set at the rear, the primary bedroom offers a peaceful retreat with a fully renovated spa-inspired ensuite (2024) featuring heated floors and modern finishes. The main floor bathroom has been upgraded with quartz countertop, new sink, toilet, faucets, and accessories, and a new main-floor laundry room (2025) adds everyday convenience.The fully finished basement provides excellent additional living space with a large family room, games/entertainment area, perfect for movie nights, hobbies, or working from home. Exterior basement walls and overhangs have been spray foamed (excl. storage room) for improved efficiency.Major upgrades include Culligan water softener, surge protector (2017), and generator (2023). Updated lighting, cabinet hardware, (windows/doors 2022, (excl. garage & bsmt). Fenced yard, shed w/new pad (2024), covered deck (2019), pavers, and finished patio create a private outdoor retreat ideal for summer gatherings and relaxing evenings.A rare opportunity to own a move-in-ready bungalow that has been extensively upgraded inside and out in a desirable neighbourhood (id:49187)
52 Moonlight Court
Central Huron (Clinton), Ontario
Welcome to Moonlight Court, a charming community in the northwest end of Clinton, offering modern living in a peaceful setting. The Venus floorplan is a 1,315 sq. ft. attached bungalow townhome designed to check off all the boxes for comfort and convenience. Step inside to an inviting open-concept layout, where the kitchen, dining, and living areas flow seamlessly perfect for both everyday living and entertaining. At the rear of the home, you will find the spacious primary bedroom, complete with a large walk-in closet and a 4-piece ensuite for ultimate convenience. The second bedroom, located at the front of the home, offers a generous closet and easy access to an additional 4-piece bathroom. For added practicality, main-floor laundry is included. The unfinished lower level provides endless potential, already roughed in for a 3-piece bathroom ready for your personal touch. Located in the heart of Huron County, Clinton is centrally positioned between Goderich, Exeter, and Stratford, while offering all the essential amenities, including local shopping, hospital, schools, and more. Don't miss your chance to own this thoughtfully designed home in a fantastic location. (id:49187)
54 Moonlight Court
Central Huron (Clinton), Ontario
Welcome to Moonlight Court, a charming community in the northwest end of Clinton, offering modern living in a peaceful setting. The Jupiter floorplan is a 1,453 sq. ft. attached bungalow townhome designed to check off all the boxes for comfort and convenience. Step inside to an inviting open-concept layout, where the kitchen, dining, and living areas flow seamlessly perfect for both everyday living and entertaining. At the rear of the home, you will find the spacious primary bedroom, complete with a large walk-in closet and a 4-piece ensuite for ultimate convenience. The second bedroom, located at the front of the home, offers a generous closet and easy access to an additional 4-piece bathroom. For added practicality, main-floor laundry is included. The unfinished lower level provides endless potential, already roughed in for a 3-piece bathroom ready for your personal touch. If this model isn't the right fit for you, we have two other options available, including another spacious unit and a corner unit to better suit your needs. Located in the heart of Huron County, Clinton is centrally positioned between Goderich, Exeter, and Stratford, while offering all the essential amenities, including local shopping, hospital, schools, and more. Don't miss your chance to own this thoughtfully designed home in a fantastic location. (id:49187)
56 Moonlight Court
Central Huron (Clinton), Ontario
Welcome to Moonlight Court, a charming community in the northwest end of Clinton, offering modern living in a peaceful setting. The Jupiter floorplan is a 1,453 sq. ft. attached bungalow townhome designed to check off all the boxes for comfort and convenience. Step inside to an inviting open-concept layout, where the kitchen, dining, and living areas flow seamlessly perfect for both everyday living and entertaining. At the rear of the home, you will find the spacious primary bedroom, complete with a large walk-in closet and a 4-piece ensuite for ultimate convenience. The second bedroom, located at the front of the home, offers a generous closet and easy access to an additional 4-piece bathroom. For added practicality, main-floor laundry is included. The unfinished lower level provides endless potential, already roughed in for a 3-piece bathroom ready for your personal touch. If this model isn't the right fit for you, we have two other options available, including another spacious unit and a corner unit to better suit your needs. Located in the heart of Huron County, Clinton is centrally positioned between Goderich, Exeter, and Stratford, while offering all the essential amenities, including local shopping, hospital, schools, and more. Don't miss your chance to own this thoughtfully designed home in a fantastic location. (id:49187)
58 Moonlight Court
Central Huron (Clinton), Ontario
Welcome to Moonlight Court, a charming community in the northwest end of Clinton, offering modern living in a peaceful setting. The Saturn floorplan is a 1,312 sq. ft. attached bungalow townhome designed to check off all the boxes for comfort and convenience. Step inside to an inviting open-concept layout, where the kitchen, dining, and living areas flow seamlessly perfect for both everyday living and entertaining. At the rear of the home, you will find the spacious primary bedroom, complete with a large walk-in closet and a 4-piece ensuite for ultimate convenience. The second bedroom, located at the front of the home, offers a generous closet and easy access to an additional 4-piece bathroom. For added practicality, main-floor laundry is included. The unfinished lower level provides endless potential, already roughed in for a 3-piece bathroom ready for your personal touch. Located in the heart of Huron County, Clinton is centrally positioned between Goderich, Exeter, and Stratford, while offering all the essential amenities, including local shopping, hospital, schools, and more. Don't miss your chance to own this thoughtfully designed home in a fantastic location. (id:49187)
13 Quincy St
Bruce Mines, Ontario
Bruce mines waterfront community. Close to marina and amenities. This 3 bedroom 2 bathroom home has been extensively updated over the last few years. Newer gas furnace with central air, updated pex plumbing, new light fixtures, flooring, interior doors and trim, front and back decks, newer kitchen cabinets and both bathrooms, gas fireplace. Exterior recently painted and new siding on garage. Yard is well treed for privacy. Dining room has patio doors to deck. Primary bedroom has ensuite with soaker tub and separate shower. (id:49187)
10099 Jennison Crescent
Lambton Shores (Grand Bend), Ontario
MUSKOKA IN GRAND BEND | WATERFRONT ON PRIVATE LAKE w/ SPECTACULAR VIEWS | FULLY FURNISHED TURNKEY PACAKAGE | STEPS TO SANDY BEACH ACCESS: Welcome to Wee Lake, Grand Bend's best kept secret featuring a crystal clear sparkling blue spring fed private lake for swimming, paddle boarding, fishing & kayaking + stellar skating & family hockey in the winter + access to the Ausable River for even better fishing! Fall in love with this young custom 4 bed/4bath walk-out bungalow, one of only 5 lakefront properties nestled into this secluded subdivision, which is a small & quiet single cul de sac community on the beachside of the HWY. With only 36 parcels total & lake access limited to Wee Lake residents (sharing 1/36 ownership of lake), this tranquil & peaceful naturally fed sparkling phenomenon is barely used. This stunning architecturally designed custom masterpiece fronts the lake w/ 134' of priceless linear water frontage. Providing exceptional main floor living framing-in nonstop lake views + a sprawling lower level walking out to your included hot tub & swimming/fishing dock just 50 ft from your poured concrete patio, this is a 10+! The layout is brilliant, w/ soaring main level ceilings inc. an impressive 20+ ft vault & 10 ft ceilings throughout rest of main, a stellar master suite w/ ensuite/walk-in, laundry w/ sink + 2nd laundry in lower, 2 more main level bedrooms (one w/ a 1/2 bath ensuite/ ideal for home office), 2 sunrooms (guest sleepers), 2 gas fireplaces, lower level walk-out w/ bed & full bath + wall to wall windows - simply perfect. Imagine sipping your morning coffee while the kids or grandkids swim off your private dock w/ the dogs enjoying their fenced in yard / dog run. As an ideal family get away, short term rental money maker, or principal residence in the booming beach town of Grand Bend, this is a winner, just to steps to one of our most secluded area beach access points, the Pinedale Rd beach path. Turnkey package including furniture & appliances! (id:49187)
239 Auburn Drive Unit# 611
Waterloo, Ontario
Welcome to Auburn Terraces. This well located building is close to schools, shopping, transit, the expressway, trails and much more. This apartment offers 2 full bathrooms, insuite laundry, granite countertops and a balcony. One free parking spot for 12 months is included. Two months free rent as well. Current rent has been reduced by 200/month for 12 months. Call today to arrange your showing. (id:49187)
Lot 24 Nicklaus Drive
Bancroft (Bancroft Ward), Ontario
Escape to Bancroft and build your forever home in this beautiful upscale community. Located conveniently on the outskirts of the Town of Bancroft. This ideal ,level building lot has municipal water & hydro, highspeed internet available, paved roads, garbage and recycling pick up and so much more. If you love to Golf the community offers an 18 Hole Championship golf course that's a joy to play. There is quick access to the trail systems for ATVing or Snowmobiling, plus a 200 Acre Greenspace Area to walk your dog or hike. A short walk down the road and you can swim, boat or kayak in the beautiful York River for added pleasure. This vacant building lot is only minutes from the downtown area and all other amenities including Schools, Shopping, Restaurants and Parks. In a rural area boasting 1000's of lakes, you're only about 20 mins to the nearest boat launch for fishing or swimming Bancroft Ridge is a growing community with lots to offer and a lifestyle second to none in the area. (id:49187)
23 Burnfield (Upper) Avenue
Toronto (Dovercourt-Wallace Emerson-Junction), Ontario
Set on a quiet residential street, this well-maintained semi-detached residence offers three bedrooms and two full bathrooms. The layout includes an oversized eat-in kitchen, expansive living and dining spaces, and comfortable, well-proportioned bedrooms. A private entrance and in-suite laundry provide added independence and ease of living. Conveniently located within a short 10-15 minute walk to Ossington subway station, the home is also steps to local eateries, schools, and multiple transit routes. Tenants occupying the upper portion of the home are responsible for 70% of all utility costs. 1 parking space included. (id:49187)
23 Burnfield (Lower) Avenue
Toronto (Dovercourt-Wallace Emerson-Junction), Ontario
Settle into this charming one-bedroom basement apartment tucked away on a peaceful, family-oriented street. Bright laminate flooring runs throughout the space, complemented by a full four-piece bathroom. A private entrance and separate laundry make day-to-day living simple and stress-free. Just a short walk to Ossington Subway Station and minutes from local restaurants, & Universities. Tenant pays 30% of utilities. (id:49187)
2 - 20 Alice Street E
Blue Mountains, Ontario
Experience elevated living in this luxurious 2-bedroom, 1 bath suite located in the heart of Thornbury. Spanning approx. 1,100 sq. ft., this elegant residence offers 1 level living and blends sophisticated design with modern functionality. The open-concept layout seamlessly connects the kitchen and living areas perfect for both entertaining and relaxed everyday living.The gourmet kitchen is equipped with premium Blomberg appliances, solid surface countertops, and sleek cabinetry, ideal for any home chef. Unwind in the inviting living area with a modern gas fireplace, adding warmth and ambiance to your evenings. Two spacious bedrooms and a spa-inspired bathroom with separate tub and shower. Convenient in-suite laundry. Two outdoor parking spaces at the back of the building and a convenient storage locker. Enjoy a beautifully landscaped shared outdoor area surrounded by mature trees. Located just steps to Thornbury's vibrant main street, shops, restaurants, Foodland, LCBO, and Georgian Bay waterfront. Enjoy four-season living with easy access to trails, skiing, golf, and more. This is refined in-town living at its finest. A small pet may be considered. Minimum 1 year lease. Ideally suited to a single person or couple. Perfect for longterm living or a great option for transitional living ie wanting to rent in the area for a year+ while looking for a place to buy or need accommodation while waiting for a new build or major renovation to be completed. (id:49187)
326 Chikopi Road
Magnetawan (Ahmic Harbour), Ontario
Welcome to your dream family retreat, offering highly desired SW views on majestic Ahmic Lake. This charming cottage/full-time lakeside home provides a peaceful escape w/stunning panoramic views & an unbeatable location. Nestled on a beautiful, level, & terraced lot, this property is both a peaceful sanctuary & a fantastic opportunity to create your dream cottage. The lot's size & prime positioning make it ideal for a family seeking ease of access, a convenient location & a gorgeous lake. This traditional cottage with its addition, boasts nearly 3000 sq. ft., featuring 4 very spacious bedrooms & 3 full baths, including a primary bedroom w/ 3pc ensuite. The separate dining room is perfect for family celebrations. The spacious family room is a true highlight, inviting you to re-create your ideal lakefront retreat.Lower level features a large unfinished room w/walkout to the lakeside, offering versatile space that can be transformed into a rec room, games room, or whatever your heart desires. This additional living area provides endless possibilities for entertainment & family fun. Outside, the deep water & dry boathouse complete with a boat lift, make this property a boater's paradise. The double-car garage adds seamless convenience & storage space. An additional storage & workshop complements the 3 outbuildings that perfectly match the cottage & property. Spend your days exploring the waters of Lake, fishing, swimming, or simply cruising in your boat. The chain of lakes provides over 40 miles of boating & adventure.The property's west-facing orientation ensures breathtaking sunsets, creating the perfect backdrop for unforgettable evenings with loved ones, enjoying campfires & stunning night skies. This property offers year-round lake access for snowmobiling on OFSC trails,ice fishing.Whether you choose to keep it as a family cottage or envision year-round living on this municipality-maintained paved road the coveted location &exceptional features make it a rare find. (id:49187)
276 Jeffrey Road N
Ryerson, Ontario
Built in 2008, this energy-efficient ICF block bungalow with walk-out basement offers year-round comfort. Situated at the end of a dead-end road provides privacy on this irregular 1-acre lot. Lake front property with the desirable southwest exposure of Lake Cecebe, a lake that offers 40 miles of boating joining Lake Cecebe with the Magnetawan River, Midlothian Lake and Ahmic Lake. Perfectly placed in between Burk's Falls and Magnetawan and just 30 minutes from Huntsville. The main floor of the home features hardwood/tile floors, a custom chef's kitchen by Cutter's Edge of Muskoka made of solid hickory including extra touches such as two sinks and Corian countertops. Open concept from kitchen, dining and living room provides the perfect space for entertaining your family and friends. The living room has vaulted ceilings and a grandeur granite stone gas fireplace. A deck off each side of the living room provides extra living space for outdoor dining and relaxation. Main floor primary bedroom has a walk-in closet, ensuite with double sinks, walk-in shower and heated tile floor. A pantry provides extra storage and a place for a freezer. The laundry room on the main floor shares a mud room coming in from the 2-car 30' x 30' garage with work bench. An added touch is the 2-piece washroom with a work sink in the garage. To complete this level is a second bedroom facing the lake. The lower level has 2 spacious bedrooms with closets, 3-piece washroom with heated tile floor. The family room has a Napolean wood burning stove, entertainment centre and a shuffleboard table. There is a wood room on this level for easy access to the wood or it can be easily converted to another bedroom. To continue with convenience, there is a kitchenette on this level equipped with a refrigerator, microwave, cupboards and sink for easy cleanup. Relax in an indoor hot tub that has a sliding door to the outdoors or convert to an office, bedroom or gym. Walk out to a deck which leads you to the lake. (id:49187)
243 Queen Street N
Hamilton, Ontario
Well-located 33,000 SF industrial facility right off the 403 with a versatile building footprint and infrastructure that supports a broad range of operating profiles. Functional layout, and flexibility make this a compelling opportunity for users seeking adaptable space. Clear height 20ft+. Multiple large drive in doors and plenty of parking/outdoor storage. (id:49187)
6005 - 3900 Confederation Parkway
Mississauga (City Centre), Ontario
Luxurious 2-Storey Penthouse in the Heart of Mississauga. Step into this elegant 2-storey corner penthouse unit featuring 2+1 bedrooms, 2.5 baths + 2 parking spaces designed for elevated urban living. The bright & spacious living/dining area is seamlessly connected to an open-concept kitchen, perfect for entertaining. Floor-to-ceiling windows flood the space with natural light and a walkout leads to one of two expansive balconies with stunning views of Lake Ontario and the city skyline. Enjoy a total of 400 sq ft of private outdoor space across 2 wraparound balconies, one on each level. The main floor also includes a versatile office/den with expansive windows and inspiring views, ideal for remote work or a quiet reading space and a powder room. Upstairs, the primary bedroom features a 4-pc ensuite, walk-in closet & balcony access. The 2nd bedroom also offers balcony access and expansive windows, and 3-pc bathroom. An upper-level laundry area adds functionality & ease. The home is finished with 9' smooth ceilings in principal rooms & wide plank high-performance laminate wood flooring, combining comfort, style and function. Residents enjoy world-class amenities including a 24-hr concierge, hotel-style lobby, state-of-the-art fitness center, outdoor pool with shallow deck, party rooms, sports bar, cozy lounge areas with fireplaces, indoor/outdoor children's playgrounds & splash pad, saunas, seasonal outdoor skating rink, rooftop terrace with BBQs & dining area and a multi-purpose games room with private chefs kitchen & dining space. Extras include 2 parking spaces located on the P1 level and 1 storage locker. Parking & amenities are included in the maintenance fee. This residence is just steps from Square One Shopping Centre, fine dining, entertainment, public transit, Sheridan College & University of Toronto Mississauga campus, with easy access to major highways. Rare opportunity to own a true luxury penthouse in one of Mississauga's most sought-after communities. (id:49187)
505 - 55 Duke Street W
Kitchener, Ontario
Elite DTK condo! 505 maximizes utility of the space and achieves a grand feel with the tall ceilings, open concept layout, and unobstructed easterly Kitchener skyline views. This unit sits at the same level as the roof top patio with BBQ access just down the hall. The eat in kitchen with center island, contemporary cabinetry, stainless steel appliances, and quartz countertops is open to the versatile living room space, which sits parallel to the bedroom and both overlook the 204 sq ft private terrace, bringing the total indoor/outdoor size of the unit to 675 sq ft. Click flooring flows throughout the unit. One of the most successfully integrated condo buildings in the downtown core, reconstructing the John Forsyth Shirt Company, Duke Street level façade & capturing the historic landmark while moving the city forward with urban renewal. The building amenities are impressive; a clean and modern lobby with a full-time concierge service, comfortable sitting spaces and open to the ground level state of the art fitness center, complete with heavy bags and exercise bikes surrounded by windows connecting you to the outdoors. Truly unique is your ability to take your fitness journey outside to the 25th floor, roof top running track while you enjoy the stunning 360-degree views. When its time to relax or entertain larger groups, take advantage of the 5th floor, furnished patio and party room, overlooking the Duke Street forecourt. The building also includes car wash station, dog wash station, and artificial turf dog walk. Short walking distance to Victoria park, charming cafés, popular restaurants, boutique shops, and LRT. Downtown Kitchener is changing to become a popular urban center and now is the time to take advantage. Dont miss out (id:49187)
276 Carrington Place
Waterloo, Ontario
Welcome to 276 Carrington Place, This prestigious Beechwood bungalow is perfectly located on a quiet court backing onto greenspace and trails. The home features 3 bedrooms and 5 bathrooms, set on a large, .90 acre private lot surrounded by nature. Step into the grand foyer that opens into the spacious living room with soaring ceilings a double-sided fireplace which can be enjoyed from the formal living room as well as the formal dining room. The large kitchen comes fully equipped with sub Zero Fridge and Freezer as well as all the top end built in appliances. With ample counter space, and plenty of storage, the kitchen is an absolute stunner! The Kitchen opens onto the family room which gives access to the indoor outdoor covered and phantom screened porch. All to enjoy your beautiful private yard. Down the open concept hallway it will lead you to the expansive primary suite, which features a large dressing area with two walk in closets and keep luxurious en suite bathroom. The fully finished basement with 10 ft ceilings offers an impressive amount of additional living space, complete with a games room, bar, family room, and an extra bedroom with its own bathroom - perfect for entertaining or extended family. Outdoors, the backyard is the true highlight with a large patio area on expansive greenspace, along with your own private pathways around the gardens and trails. This exceptional property combines privacy, functionality, and a one-of-a-kind setting in sought-after Beechwood. Homes like this rarely come on the market. (id:49187)
335 Falling Green Crescent
Kitchener, Ontario
Beautiful Detached Home with 4 Bedrooms & 4 Baths . Featuring A Spacious Open Concept Main Floor Design W/Large Living Area, Hardwood Flooring, Magnificent Chef's Kitchen W/ Stainless Steel Appliances, Granite Countertops, Bright Finished Basement With Gym and Large Windows Overlooking The Backyard, Laundry on Upper Level. Primary Bedroom W/ Private Ensuite and Two W/I Closets, Perfect Home to Entertain Family & Friends. Located in a family-friendly, safe neighborhood surrounded by beautiful parks and green spaces. Executive Home is In Walking Distance of Schools, Public Parks, Shopping Malls & Minutes From Highway Access. 5-minute drive to Sunfish Shopping Center, offering all daily essentials including Dollarama, medical clinics, and A&W Burger. 2-minute drive to McDonald's, Longos, Starbucks, Burger King, and other popular food chains. 7-10 minutes drive to Sunrise Shopping Center, featuring Walmart, Dollarama, Canadian Tire, Home Depot, and more retail & home goods stores. Top-rated Janet Metcalf Public School. 10 minutes drive to Highway 401, offering convenient access to nearby cities and major routes. 2-minute drive to RBJ Park. 2-minute drive to Cowan Recreation Center, a brand-new 222,000 sq. ft. facility opening in 2026 featuring: Indoor Aquatic Center, Indoor FIFA-standard Soccer Stadium, Three Outdoor Soccer Fields, Standard Cricket Ground, Pickleball & Tennis Courts, 12 Badminton Courts, Track Field, Volleyball & Basketball Courts, Splash Pads & Family Recreation Areas. (id:49187)
35 Lower Canada Crescent
Kitchener, Ontario
An exceptional family home awaits at 35 Lower Canada in Pioneer Park. This home has been maintained to impeccable standards and recently upgraded with new flooring, bathroom essentials, landscaping and love. The basement office could easily serve as a spacious 4th bedroom. Main floor family room offers a peaceful retreat from the upper kitchen, living and dining space. On the upper level you'll find 3 spacious bedrooms. . . perfect for the growing family. The laundry room offers an incredible amount of storage potential in the cavernous crawl space. Enjoy summers under the gazebo on your back deck with no neighbours behind. Your family will enjoy the convenience of nearby schools, the Doon Recreation Centre, shopping and parks and walking trails! Work is accessible with the 401 nearby and easy local commuting. Sellers are motivated to have a new family make memories in this wonderful community. (id:49187)
697 Highway 56
Haldimand, Ontario
Rare 10-acre opportunity! Solid 3-bedroom bungalow set on a picturesque 10-acrecountry property, featuring privacy, space, and endless opportunity. Well-built home with a functional layout, 3 bedrooms, 1 bathroom on the main floor. There is potential in the basement for a separate apartment or in-law suite. Ideal for those looking to renovate, expand, or enjoy peaceful rural living. Perfect for hobby farmers, nature lovers, or buyers seeking land for future potential. A rare chance to own a sizable acreage while still being within close distance to all town amenities. Opportunity knocks-bring your vision and make it your own. (id:49187)
107 Earl Street
Kitchener, Ontario
Experience the good life in Waterloo Region's coveted Old Westmount neighborhood! Located on Earl Street in Kitchener, just steps from Belmont Village's boutiques and restaurants, and a 10-minute walk to Uptown Waterloo, 107 Earl Street is a stately 1925 century home modernized with a 2022 addition by Chicopee Craftsmen. Offering 2,730 sq ft of finished living space across three levels, this elegant residence is ready for new owners. Curb appeal shines with a landscaped front leading to the original red-brick facade. Enter through the enclosed porch into a spacious foyer, with a convenient mudroom and powder room nearby. The open-concept main level flows from a bright living room to dining area, culminating in a spectacular kitchen. Featuring commercial-grade appliances like dual Wolf ovens, Bluestar gas range and hood, Sub-Zero fridge and freezer, this chef's space boasts a 12-ft granite island, copper-toned hexagonal backsplash, abundant cabinetry, and a hidden walk-in pantry. Massive sliders open to a covered deck with lighting, heating, and fan. The fenced rear yard includes a swim spa and gas line for BBQs. Upstairs, three well-proportioned bedrooms await, highlighted by the primary suite with dual walk-in closets and a luxurious five-piece ensuite: freestanding tub, dual vanity, and glass-tiled shower. Enjoy a private elevated deck off the primary. This level also includes a full laundry room with sink and storage, plus a three-piece bathroom. The finished loft provides versatile space for a bedroom, office, or hobby room. The unfinished basement offers ample storage and a workshop. The good life awaits at 107 Earl Street! (id:49187)
433 - 4055 Parkside Village Drive
Mississauga (City Centre), Ontario
City Centre Location Beautiful Unit 10 Ft Ceiling Non Blocking South West View Concierge Fantastic Amenities In Building Walking Distance To Restaurants Banks Parks Library Living Art Centre Ymca Square One Bus Terminal Oversized Balcony With 2 Walk Outs One Parking One Locker Included Utilities Extra (id:49187)
34a Morningside Avenue W
Toronto (High Park-Swansea), Ontario
Enjoy Living In A Luxurious And Stunningly Bright Brand New Custom Built Masterpiece Featuring A Full Tarion Warranty, Just Steps From Top-ranked Schools, Park, Tennis Court, Pool, Rink, Bloor West Village And TTC In One Of The Best Pockets In The Exceptional Neighbourhood of Swansea in Toronto. Overlooking Rennie Park From A High Ceiling Dinning Room Combined With Modern Kitchen, Herringbone Flooring and White Oak, Potlights Throughout, Fireplace In The Family Room Walk Into A Balcony With Gas Line Ready For Your BBQ, Ceiling Speakers, High-end finishes and B/I Appliances with Gas Stove, Storage And Closets In Every Corner! This Spectacular 3+1 Bedroom Duplex Showcases A Full Legal Lower Floor Unit With Separate HVAC, And Entrance That Is Perfect For Home Office, In Law/Nanny Suite Or Extra Income! There Is A Rough-in Access Planned To Garage Too! This Charming, Sun-filled Home In Highly Coveted Family Friendly Swansea Is A Move For A Lifetime! A Must See! (id:49187)
2308 Belyea Street
Oakville (Br Bronte), Ontario
Luxurious custom-built executive home filled with natural sunlight. Expansive south-, west-, and north-facing windows in the great room showcase a stunning cathedral ceiling and gas fireplace. The open-concept layout flows seamlessly into a gourmet kitchen featuring Jenn-Air stainless steel built-in appliances, granite countertops, and abundant cabinetry and prep space, with a walk-out to a private deck.The home offers four spacious bedrooms and four bathrooms. The primary retreat includes a gas fireplace, spa-like ensuite, custom California Closets dressing room, and a walk-out to a private balcony overlooking the yard and mature trees.Ideally located in the Village of Bronte, just steps to the lake, marina, cafés, restaurants, shopping, and schools. Additional features include electric car charging, tinted windows, and an alarm system.A fully finished basement with walk-out and separate entrance is not included in the lease as one landlord lives in the lower level. (id:49187)
8 Shand Avenue
Toronto (Kingsway South), Ontario
A luxurious stunner in Kingsway with attention to every gorgeous detail throughout, steps to school and park! Another beauty by renowned Stefcon Homes! Stately and elegant curb appeal and over 4000 sq feet of luxurious family space! 4+1 bedrooms and 5 baths. Gorgeous chefs kitchen with an oversized island, room to dine in and butler pantry adjacent to bright and formal dining room. The generous sized great room with fireplace combines built-ins and access to the private rear yard and gardens. A stunning main floor powder room and mud room, with loads of storage and garage access, makes for easy living for the entire family. The open upper staircase with trimmed out skylight provides loads of natural light and a hint of elegance. The primary features a large walk-in closet for him and her and a designer spa like 5 piece ensuite- the views to an abundance of back yard greenery are spectacular! 2 other terrific sized bedrooms share a 4 piece bath and the 4th bedroom features its own ensuite. All windows are large and all closets have custom shelving.The well designed laundry is also conveniently located on this level. The lower level features soaring ceilings and heated floors throughout. The rec room is designed for large, fun gatherings with an additional fireplace and built-in wet bar. A media room, a 5th bedroom, a 5th bathroom, a mechanical room and ample storage complete this gorgeous space. The garage's built-in car lift is pretty nifty for the car aficionados winter car storage! All upgraded mechanicals, lux amenities and a full home automation system throughout reflects the ease and low maintenance of todays expected living standards.Minutes To Downtown and Pearson Airport. Walking distance to Bloor Street transit and amenities. Easy walk or cycle to the Humber River park and trails. A 10 minute drive to Hwy 427/400 and cottage country. This is the one you've been waiting for! (id:49187)
3206 - 70 Annie Craig Drive
Toronto (Mimico), Ontario
Breathtaking views on the Lake Ontario, Humber Bay Park, and Toronto skyline. Floor-to-ceiling windows bathe the interiors in natural light. The sleek, contemporary kitchen is equipped with built-in appliances, quartz countertops, and a stylish backsplash. The prime bedroom features large size closet, elegant 3-piece ensuites with quartz counter, and balcony access. The corner balcony extending the full length of the suite on both ends. Includes one parking and one locker. The building offering refined amenities including 24/7 concierge, a fully equipped fitness centre, yoga studio, saunas, a stylish party room with bar, an outdoor pool, sundeck & BBQ terrace. Steps to the Martin Goodman Trail. Conveniently living location and close to Metro, Shoppers, LCBO & major banks, TTC transit. (id:49187)
3904 - 56 Annie Craig Drive
Toronto (Mimico), Ontario
Welcome to waterfront living in the heart of Mimico! This well-maintained southeast-facing residence offers stunning lake views, 9-foot ceilings, and hardwood flooring throughout. Both the primary bedroom and living room provide direct access to the balcony, allowing abundant natural light to fill the home all day. The thoughtfully designed layout features a separate dining and living area, while the kitchen boasts a large island and a dedicated appliance space. The primary bedroom includes a spacious closet and an oversized window with lake views. The versatile den can be used as a home office or open flex space. Proudly owned and never rented, this home has been meticulously cared for by the original owner. Just steps from Lake Ontario and surrounded by all amenities-grocery stores, banks, shops, and more-with quick access to the Gardiner Expressway. This unit includes one conveniently located parking space (directly in front of the P4 elevator) and one private locker. Move-in ready and waiting for you! (id:49187)
822 - 2 Eva Road
Toronto (Etobicoke West Mall), Ontario
Welcome to Tridel's West Village, situated in the Heart of Etobicoke! This bright and stylish 2-bedroom, 2-bathroom condo showcases a modern kitchen with granite countertops, a sleek backsplash, and stainless steel appliances. The primary bedroom boasts a private ensuite, while all bathrooms are tastefully updated. Step out onto the walk-out balcony and take in the views. Perfectly located close to downtown Toronto, the airport, major highways, and Sherway Gardens. This energy - efficient building is just minutes from TTC subway and features top-notch amenities, including an indoor pool, BBQ area, gym, guest suites, theatre, and more! (id:49187)
309 - 1139 Cooke Boulevard
Burlington (Lasalle), Ontario
Welcome to this bright and thoughtfully laid-out one-bedroom, one-bathroom condo offering modern finishes and effortless living. The open-concept design is enhanced by 9-foot ceilings, creating an airy and inviting space where the living and dining areas connect seamlessly to a sleek kitchen complete with quartz countertops, a breakfast bar, and in-suite laundry for added convenience. Enjoy the ease of a well-positioned unit with quick access to the parking garage, making day-to-day comings and goings simple and efficient. Whether you're starting your morning or winding down after a long day, this home offers a comfortable, low-maintenance lifestyle. Conveniently located just steps to Aldershot GO Station with quick access to Highways 403, QEW, and 407, this is a commuter's dream. Spend your downtime exploring nearby LaSalle Park, Lake Ontario, scenic walking trails, or take advantage of the close proximity to the Royal Botanical Gardens, Hendrie Valley, and the shops, dining, and amenities of downtown Burlington. Perfect for professionals, first-time buyers, or those looking to downsize without compromise, this is a fantastic opportunity to own in a vibrant and well-connected community. (id:49187)
309 - 1139 Cooke Boulevard
Burlington (Lasalle), Ontario
Vacant and move-in ready, this bright 1-bedroom condo townhome is located in Burlington's sought-after Aldershot Village. The open-concept layout features modern finishes, including a stylish kitchen with quartz countertops and stainless steel appliances. Conveniently situated just steps from Aldershot GO Station, commuting is effortless with quick access to Highways 403, QEW, and 407. Close to shopping, dining, schools, parks, trails, and Lake Ontario. One underground parking space included. (id:49187)
54 Sea Drifter Crescent
Brampton (Bram East), Ontario
This beautiful modern& Bright Freehold Townhouse Has A Lot To Offer! Spacious, Open Concept Main Floor Boasts Hardwood Floors, An Eat-In Kitchen & High Ceilings. Finished Basement Features Rec Room & Walk-Out To Backyard. 3 Generously Bedrooms & 3 Beautiful Washrooms. Easy Access To Hwy 427 & 407. Minutes From Shopping, Restaurants, Great Schools & Many Other Local Amenities! (id:49187)
13311 Sixth Line
Milton (Na Rural Nassagaweya), Ontario
A truly rare offering. Set on 5.76 acres of private, tree-lined grounds, this custom-built estate presents an exceptional opportunity to own a secluded executive retreat minutes from the GTA. Thoughtfully designed and meticulously crafted by its original owners, the residence balances architectural presence with everyday livability, offering space, privacy, & quality that is difficult to replicate. A dramatic 22-foot foyer with a striking floating staircase creates a commanding first impression, while expansive floor-to-ceiling windows frame serene natural views & flood the home with sunshine. The layout is intentionally designed for both grand-scale entertaining and comfortable family living. At the centre of the home is a remarkable chef's kitchen featuring dual oversized islands with seating for up to fourteen, premium appliances, & seamless flow to the sunroom & outdoor kitchen, ideal for hosting, gatherings, & year-round entertaining. This estate offers an extensive collection of resort-style amenities, including a private spa with a 10-person jacuzzi, steam room, & sauna, plus a fully equipped home theatre, gym, games area, & full bar. A private elevator enhances convenience across all levels. Above the garage, a three-bed guest suite provides flexibility for extended family, guests, or live-in support. The outdoor experience is equally impressive: heated saltwater pool, two fire pit areas, tennis & basketball courts, walking trails surrounding a tranquil private pond, & multiple outdoor spaces designed for relaxation and entertaining, all within complete privacy. The property is equipped with solar & geothermal systems, full smart-home integration, & dual septic systems, reflecting a commitment to sustainability, efficiency, & long-term ownership. A rare legacy estate offering privacy, land, & lifestyle without sacrificing proximity to major urban centres. An exceptional opportunity for the discerning buyer seeking space, discretion, & enduring value. (id:49187)
1588 Woodhenge Way
Mississauga (Meadowvale Village), Ontario
1588 Woodhenge Is An Exceptional Residence Set On A Premium Ravine Lot, Offering Breathtaking, Unobstructed Views And A Rare Walk-Out Basement With All Three Levels Above Grade - A Highly Sought-After And Seldom Found Feature. Located In The Prestigious Levi Creek Community, This Home Blends Elegance, Comfort, And Natural Beauty. The Sun-Filled, Open-Concept Main Level Features Custom Crown Moldings, An Updated Kitchen With Quartz Countertops, And Two Gas Fireplaces That Add Warmth And Ambiance. A Skylight Brightens The Upper Hallway, While New Laminate Flooring On The Second Level Offers Modern Finish. The Home Offers Three Bedrooms And Three Bathrooms, Including A Primary Retreat With His And Her Closets And Custom Closet Organizers Throughout. Ideal For Entertaining, The Spacious Two-Tier Raised Deck Overlooks The Tranquil Ravine And Connects Seamlessly To The Walk-Out Lower Level, Creating An Inviting Indoor-Outdoor Lifestyle. Garage Access From Both Inside The Home And Outdoors Adds Everyday Convenience. Ideally Situated Within Walking Distance To Top-Rated Schools, Surrounded By Kilometres Of Scenic Trails And Parks, And Offering Excellent Commuter Access To Highways 401 & 407 And The Meadowvale Go Station. A Rare Opportunity Delivering Refined Living In An Exceptional Natural Setting. (id:49187)
19 Sturgeon Bay Road
Severn (Coldwater), Ontario
Top 5 Reasons You Will Love This Property: 1) Exceptionally located at the main gateway to the fast growing and vibrant Coldwater community, with prime exposure just off two major highways, positioning this site for strong future development and long-term growth potential 2) Current zoning allows for a broad range of commercial and mixed-use uses, offering flexibility for retail, office, or combined concepts in a high-traffic, business-friendly setting with multiple income-generating possibilities 3) A potential zoning change to residential may be explored, subject to township approvals, creating additional opportunities for both near-term and strategic long-range development and enhanced value creation 4) With site plan approval already in place, the property is ready for swift development of a 9,000 square foot commercial complex, or can be held as a smart land-bank investment in a rapidly expanding area 5) Immediate possession is available, allowing you to proceed with development right away or secure the land now and capitalize on future appreciation as the market continues to evolve making this a compelling investment opportunity. (id:49187)
229 Neal Drive
Richmond Hill (Crosby), Ontario
Only Main Floor Is Available. Basement Is Already Rented Separately. Fully Renovated Semi-Detached Bungalow Located near Bayview Secondary School Zone. This Great Home Has It All: New Large Kitchen, New Bath, New Hardwood, Laundry. 2 Parking Spots. Main Floor Only. One Year, No Long Term. No Pets, No Smoking, No AirBNB. 2nd Washer can be installed. (id:49187)
23035 Lake Ridge Road
Brock, Ontario
This Rare Hamlet Commercial Property Opens The Door To Endless Possibilities In The Heart Of Port Bolster. For Decades It Was Home To Marys Good Food, A Beloved Local Restaurant With A Loyal Following, And Now The Opportunity Exists To Bring Back A Community Favourite Or Create Something Entirely New. With Hamlet Commercial Zoning Permitting Restaurants, Bed And Breakfasts, Boutique Hospitality, Retail, Offices, And More, The Flexibility For Business And Lifestyle Ventures Is Exceptional. Ideally Positioned Near Lake Simcoe Marinas And Beaches With Easy Access To Toronto, This Location Offers Tremendous Four Season Potential. The Space Is Perfect For Entrepreneurs, Visionaries, And Investors Alike, With The Option To Expand By Purchasing The Home Next Door MLS: N12414826. For Even Greater Opportunity. A Unique Investment Where Business Meets Lifestyle Awaits. (id:49187)
Rear - 55 Batson Drive
Aurora (Aurora Village), Ontario
All-Inclusive Rental in St. Andrew's Village, Aurora available for a professional single person or couple! This bright and spacious rear portion of a 4-Level Backsplit offers comfortable living space (approx 1000 square feet) across two finished levels in one of Aurora's most desirable neighbourhoods. The newly renovated lower level with new laminate floors provides a generous and versatile space that can be used as a large primary bedroom, second bedroom, or family room, complete with a closet and pot-lights. This level also includes exclusive-use laundry for the tenant. Upstairs on the ground floor, enjoy an open-concept living and dining area featuring hardwood floors and an electric fireplace that provides heat and cozy atmosphere, perfect for relaxing or entertaining. The main level also offers a newly renovated 3 pc. Bath that features brand new upgraded vanity & walk-in shower. A separate room with ground floor window can be a flexible bedroom or office that is an ideal work-from-home use. This modern kitchen is well equipped with quartz countertop, a large farmhouse undermount sink, stainless steel fridge and smooth-top stove, and a breakfast bar island with ample cabinetry for storage. From the living area, walk out to your private, newly fenced backyard, offering a quiet outdoor retreat. There are 2 sheds, one for tenant's storage & the other is for tenant's bins (green, recycling & garbage). Additional highlights include: All-inclusive rent (heat, water & electricity included) & 1 parking space on the driveway! Conveniently located just 6 minutes to Aurora GO Station, and close to shops, groceries, restaurants, parks, and golf courses including Magna Golf Club. Ideally situated between Yonge Street and Bayview Avenue, this home offers a quiet, relaxed lifestyle in a welcoming community. A wonderful place to call home! Move in and enjoy stress-free living! (id:49187)
133 Auckland Drive
Whitby, Ontario
Welcome To 133 Auckland Drive, An Exquisite Arista-Built Residence Offering Over 3000 Sq Ft Of Refined Living In The Prestigious Williamsburg Neighbourhood Of Whitby. Completed In December 2020, This Elegant 4-Year-New Home Showcases Exceptional Craftsmanship, Modern Design, And High-End Finishes Throughout. The Main Level Features Gleaming Engineered Hardwood Floors, A Dark-Stained Oak Staircase With Wrought Iron Accents, And Soaring 10-Foot Ceilings That Create A Bright, Spacious Ambiance. The Gourmet Kitchen Impresses With Extended Cabinetry, A Pantry For Storing Large Pots, Pans, And Dry Goods, Built-In Stainless Steel Appliances Including A French Door Refrigerator And Six-Burner Gas Stove For The Culinary Connoisseur, And A Generous Open-Concept Layout Featuring A Quartz Countertop Island Perfect For Family Gatherings. Enjoy An Airy Mid-Level Loft With Extra-Tall Windows Overlooking The Foyer And Living Area, Ideal For Family Entertainment And Relaxation. The Second Level Boasts 9-Foot Ceilings, While The Primary Suite Offers A 10-Foot Coffered Ceiling, A Lavish Spa-Like 5-Piece Ensuite Bath, And Two Walk-In Closets. Each Of The Four Bedrooms Has Direct Access To A Bathroom, With Two Designed As Full Primary Suites-Perfect For Multi-Generational Living. A Convenient Second-Floor Laundry Adds Everyday Ease. Set On A Premium Ravine Lot, The Home Boasts A Walkout Basement With Scenic Views And Endless Potential For An In-Law Suite Or Recreation Space. The Fully Fenced Yard Provides A Peaceful Outdoor Retreat For Family Time And Entertaining. Perfectly Positioned Near Highways 4 And 412 At The Whitby-Ajax Border, Enjoy An Upscale, Family-Friendly Community With Large Detached Homes, Beautifully Maintained Streets, Just A 26-Minute Commute To Markham And 50 Minutes to Toronto. This Property Truly Embodies Luxury, Comfort, And Location-The Perfect Place To Call Home. Don't Miss This Rare Opportunity To Own One Of Whitby's Finest Residences! (id:49187)
21 Amiens Road
Toronto (West Hill), Ontario
Attention builders, Construction project of a 3857 sq ft, 2 storey, 4-bedroom house. Foundation completed. Approved Drawings available to continue the project. Sold Under Power Of Sale Therefore As Is/Where Is Without Any Warranties From The Seller. (id:49187)
68 Maberley Crescent
Toronto (Rouge), Ontario
Welcome to this beautiful Two Storied Detached House with 4+2 Bed Rooms, 3+1 Wash Rooms and 1 +2 Kitchens in Rouge Community near Port Union Road and Lawrence Avenue East. The Property is good for both first time home buyer(s) and investor(s). Finished basement with Double Bed unit with separate kitchen and washroom. There is a rental income potential of $1,800.00 or more from Basement. Roofing changed in 2019, Hot Water Tank in 2019 and Furnace in 2019. This property is close to all amenities. With good asigned public schools very close to this home, your kids can thrive in the neighborhood. This home is located in park heaven, with 3 parks and 7 recreation facilities within a 20 minute walk from this address. Acilities within a 20 minute walk are 3 Playgrounds, 3 Tennis Courts, 1 Sports Field, 1 Splash Pad, 2 Trails. Public transit is at this home's doorstep for easy travel around the city. The nearest rail transit stop is only a 7 minute walk away and the nearest street transit stop is a 3 minute walk away. With safety facilities in the area, help is always close by. Facilities near this home include a fire station, a police station, and a hospital within 6 km. Please visit this property before you make any buying decision. This might be your dream home. (id:49187)
414 - 30 Baseball Place
Toronto (South Riverdale), Ontario
This functional 1-bedroom apartment at 30 Baseball Place is perfectly positioned in the heart of Riverside, just steps from Leslieville and Corktown. Featuring a smart, modern layout with an abundance of natural light, this unit offers a perfect blend of style and functionality. Features a large bedroom and bathroom with great storage throughout. Enjoy the resort-style amenities including a stunning rooftop pool and party room. A fully equipped fitness centre and resident lounge. Walk to top cafes, vintage shops, boutiques, parks, and transit, with easy access to downtown Toronto. A fantastic opportunity to enjoy east-end living just in time for summer! (id:49187)
311 - 10 Inn On The Park Drive
Toronto (Banbury-Don Mills), Ontario
Welcome to a rare and refined offering at Chateau Auberge on the Park by Tridel - a luxurious 3-bedroom,3-bathroom residence spanning 1,790 sq ft, designed for elevated living in one of Toronto's most prestigious park-side settings. This elegant condo boasts unobstructed, SW-facing treetop views over Sunnybrook Park, flooding the interior with natural light from morning through sunset. The 3rd floor elevation provides a more intimate feel reminiscent of a home, while 2 private balconies seamlessly extend the living space outdoors, offering a tranquil retreat framed by mature greenery and open sky. Inside, modern interior design sets a tone of understated sophistication. High-end finishes, custom detailing, and thoughtfully curated materials including hardwood floors &quartz countertops create a timeless aesthetic throughout. The chef's kitchen is equipped with premium Miele appliances, modern cabinetry, and refined surfaces that perfectly balance beauty and performance for everyday living and entertaining. The primary suite offers a serene sanctuary with a 4-piece spa-like ensuite, while 2 additional bedrooms provide flexibility for family, guests, or a home office - all complemented by beautifully appointed full bathrooms. Located in the most luxurious condo building in the Auberge community, Chateau offers residents an incomparable lifestyle. Residents enjoy unparalleled, hotel-calibre amenities including an indoor pool & whirlpool, fitness centre, yoga studio, party room with billiards, dining room, outdoor lounge with BBQs & fire pit, and even a dog-wash station. These exquisitely designed French-inspired common spaces elevate daily life with wellness, leisure, and social experiences rarely found in condominium living. Ideally situated adjacent to Toronto's most exclusive neighbourhoods, including the Bridle Path and Hoggs Hollow, and surrounded by parkland & trails, this residence offers the privacy of a green setting with seamless access to the city. (id:49187)
1b - 1491 Dundas Street W
Toronto (Little Portugal), Ontario
Escape Crowded Condo Living Yet Remain Living In The Vibrant Heart Of Toronto. Your Own Private Street Entrance Takes You Into A Quiet & Cozy 1-Bedroom Suite In This For Unit Building. Laundry Located On Same Floor Outside Your Door. Hydro-Electricity, Heat, Water & Central A/C Included. The Best Of Classic Urban Toronto Surrounded By Coffee Shops & Mom-And-Pop Shops You Cannot Find Anywhere Else. Transit Outside Your Door. (id:49187)
301 - 141 Admiral Road
Toronto (Annex), Ontario
Fantastic And Well Kept One Bedroom Apartment On Top Floor Of A Beautiful Victorian Home With Multiple Units. Gorgeous Tree-Lined Street With Easy Access To Ttc, Shopping, Restaurants And So Much More! Apartment Has A Great Balcony Off Living Area. Perfect For Student Or Young Professional! Laundry Ensuite. (id:49187)

