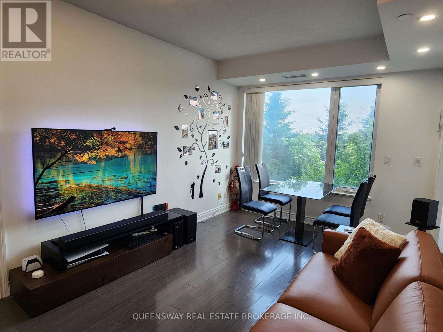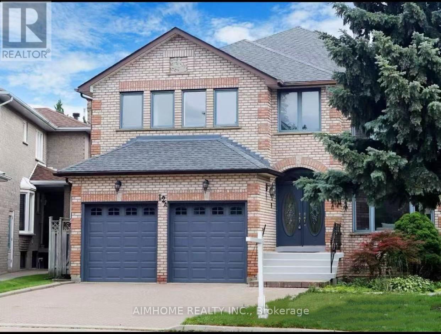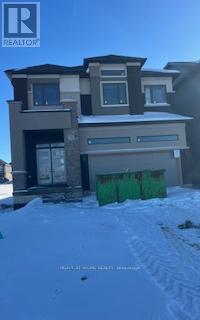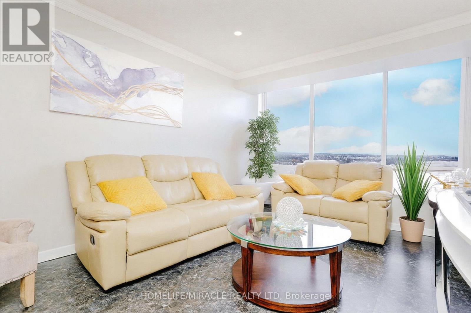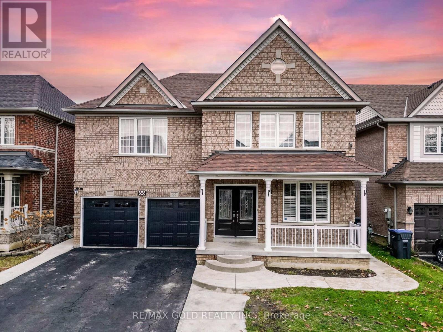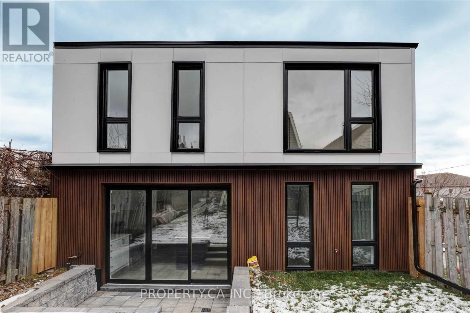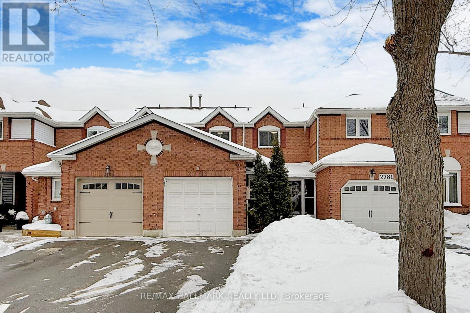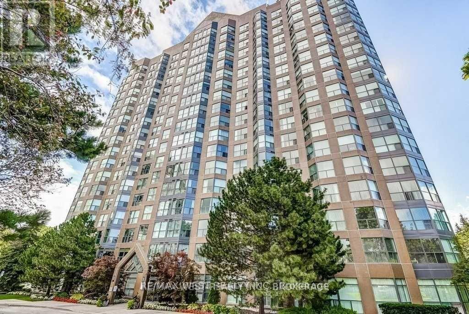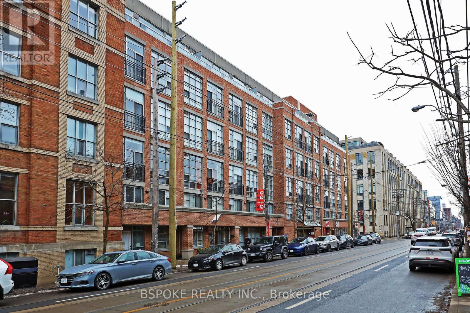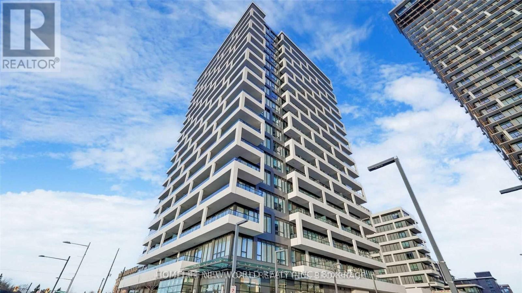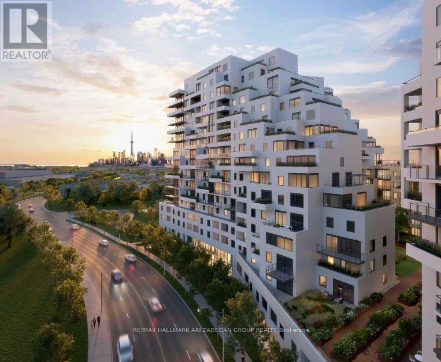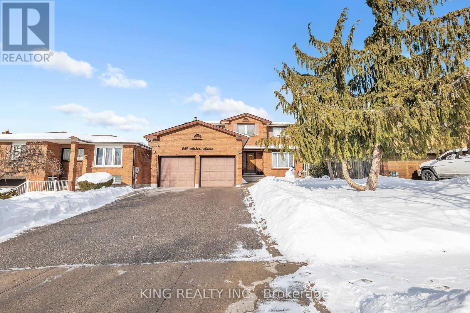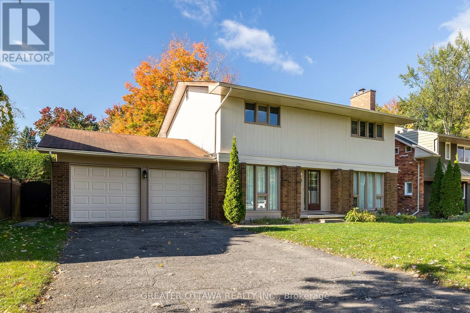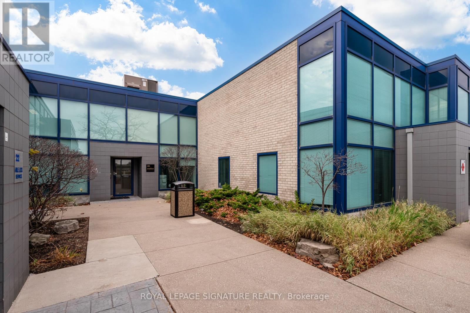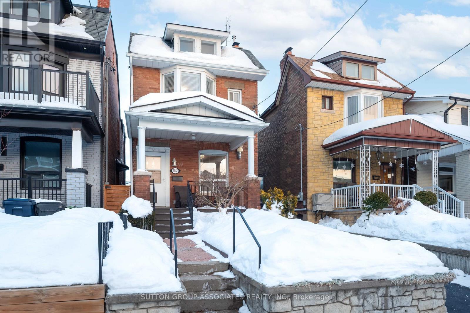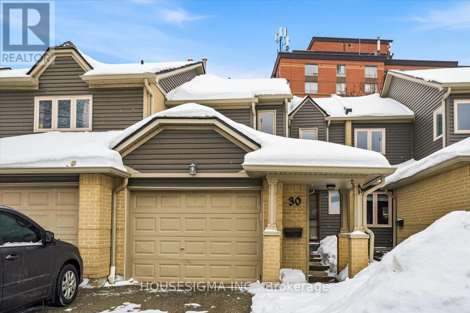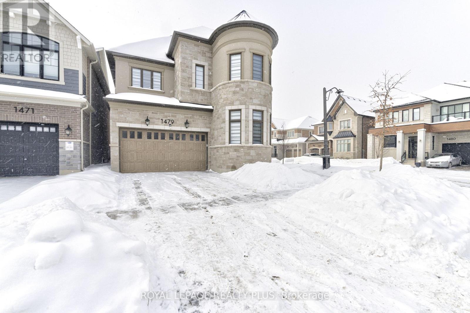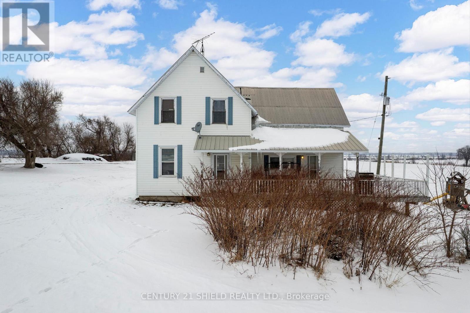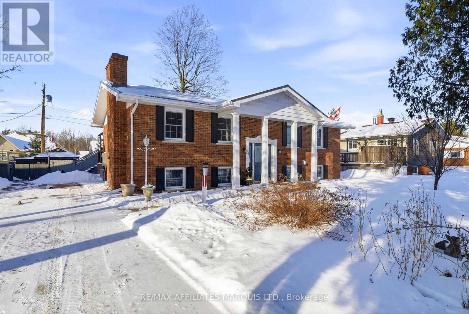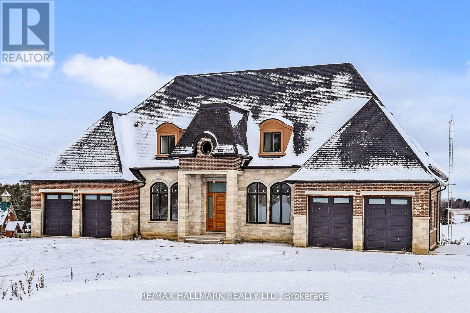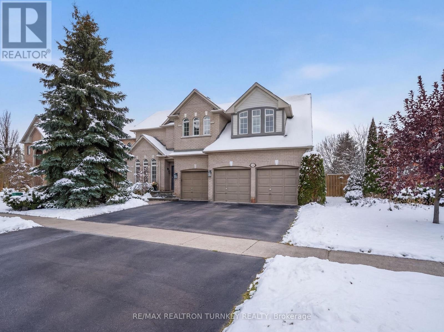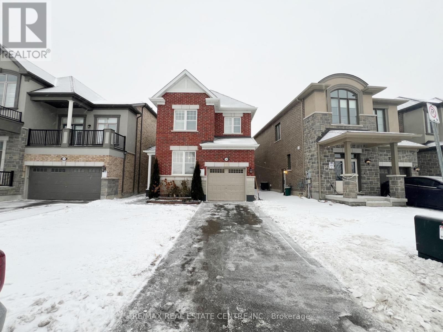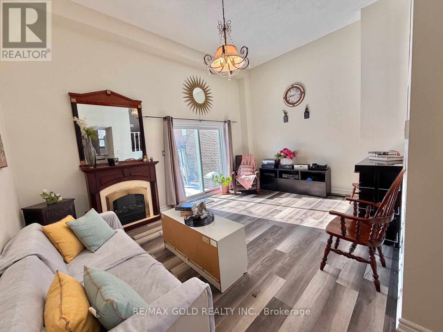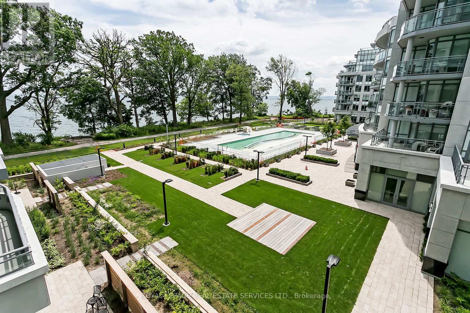209 - 277 Souith Park Road
Markham (Commerce Valley), Ontario
Bright & Modern 2 Bedrooms & 2 Baths w/ South View (883 Sqft + Balcony 50 Sqft), 9 Ft Ceiling, Split Bedroom Layout | Located in Commerce Valley, Markham (Hwy 7 / Leslie), Minutes To Hwy 404/407, Go Station. Steps To Viva & YRT, T&T Supermarket, restaurants, and top schools including St. Robert S.S. (9.1/10)| Luxury Eden Park II Condo offers 24Hr Concierge, Indoor Pool, GYM, Party Room, Library, Game Room, Guest Suite. (id:49187)
12a Mauro Court
Richmond Hill (Doncrest), Ontario
A Stunning Family Home In Prestigious Doncrest Community, Ideally Situated On The Quiet Circular Street Offering Excellent Privacy. Rare 4+2 Bedrooms And 6 Bathrooms. Owner Spent 100K$ In New Renovations, Features Include - Gorgeous Custom Chefs Kitchen W S/S Appliances, Customed Backsplash & Countertop, Hardwood Wood On 1st & 2nd Floor, 3 Yrs Shingle, 3 Yrs Furnace. Over 5000 Sq Ft Of Luxurious Living Space (3476 Sq Ft Above Grade + 1600 Sq Ft Basement). Great For Large, Multi-Generational Families. A Main-Floor Office Flexibility To Serve As A Bedroom. Excellent Income Potential. The Home Is Adorned With Sparkling Crystal Chandeliers And Sophisticated Artistic Ceilings, Adding A Touch Of Luxury To Every Room. The Master Bedroom Features A Oversized Custom-Designed Walk-In Closet And A Sky Light In The En-Suite Bathroom, Bathing The Space In Natural Light. The Basement, With Its Separate Entrance, Includes A Recreation Room, A Kitchen, A Wet Bar, Two Bedroom, And 2 Baths, Making It Ideal For Rental Income Or As An In-Law Suite. This Home Offers The Perfect Blend Of Luxury Living & Family-Friendly Amenities. With Easy Access To Highway 7, 404, And 407, As Well As An Array Of Plazas, Amenities, And Shopping Destinations, This Is Truly A Rare Opportunity To Live The Lifestyle You Deserve In An Unbeatable Location. (id:49187)
13 Norman Markle Street N
Brant (Paris), Ontario
Most Prestigious Modern Elevation C, This newly built detached two-storey home sits on a generous 36 x 100 lot and offers modern comfort with thoughtful design. It features laminated flooring at the ground floor with 9ft ceiling for extra chic and comfort plus elegant hardwood stairs leads to 2nd storey of the house. This masterpiece has a bright great room highlighted by a stylish electric fireplace. The sleek modern kitchen includes a breakfast area, perfect for family mornings. The home offers four spacious bedrooms, four well-appointed washrooms, plus a convenient powder room that adds style and wide laundry area adds comfort . Ideally located close to parks, a scenic river, places of worship, and reputable schools, this home provides a perfect balance of lifestyle, comfort, and community . (id:49187)
1705 - 26 Hanover Road
Brampton (Queen Street Corridor), Ontario
*** RARE 17TH FLOOR PENTHOUSE | 3 UNDERGROUND PARKING SPOTS | REFRESHED IN 2025 ***An Unrivaled Opportunity To Own A Rarely Available 17th-Floor Corner Penthouse Offering The Perfect Blend Of Elevation, Space, And Long-Term Value. *** Bathed In Natural Light, This Bright West-Facing Suite Features Unobstructed North-West Skyline Views And Beautiful Sunsets. ***The 3-Parking Advantage: A Truly Rare Offering-Three Exclusive Underground Parking Spaces Providing Exceptional Convenience And Significant Resale Value. *** Ideal For Multi-Vehicle Households Or Savvy Buyers Seeking A Unique Asset. ***Designed For Modern Living (2025 Updates): Extensively Refreshed And Move-In Ready Featuring New Contemporary Flooring And Fresh Designer Paint (2025), Upgraded Kitchen With Quartz Countertops And Stainless Steel Appliances, And Professionally Resurfaced Cabinetry With Modern Bathroom Vanities. ***Versatile Layout: Spacious 2+1 Bedroom Design With A Functional Solarium Ideal As A Third Bedroom Or Dedicated Home Office. ***Premium Amenities & Exceptional Value: All-Inclusive Maintenance Fees Covering Heat, Hydro, And Water. *** Enjoy 24-Hour Concierge, Outdoor Pool, Tennis Courts, Fully Equipped Gym, And Party Room. ***Strategic Location: Steps To Bramalea City Centre, Transit, Schools, And Chinguacousy Park With Quick Access To Hwy 410. ***The Verdict: Penthouse Elevation, Triple Parking, And Recent Upgrades Combine To Create A Compelling Value Proposition That Stands Out In Today's Market. ***Book Your Private Showing Today. *** (id:49187)
66 Hiberton Crescent
Brampton (Fletcher's Meadow), Ontario
Yes, It's Priced Right! Wow, This Is An Absolute Must-See Showstopper - Priced To Sell Immediately! This Beautiful Fully Detached 4+2 Bedroom, 6-Washroom Home Sits On A Premium 45' Lot And Features A 2-Bedroom Finished Basement. A Rare Premium Elevation Model Offering Approx. 3,100 Sqft Above Grade, This Home Delivers Space, Elegance, And Endless Possibilities For Large Families Or Investors! Step Inside To An Impressive Open-To-Above Foyer That Sets The Tone For Luxury The Moment You Enter. The Main Floor Features A Private Den, Separate Living Room, And A Spacious Family Room, Giving You Multiple Areas To Relax And Entertain. The Great Room Is Highlighted By A Stunning See-Through Gas Fireplace, Creating A Warm And Inviting Atmosphere Throughout The Main Level. Gleaming Hardwood Floors Add Sophistication And Style.The Designer Chef's Kitchen Is A True Showpiece - Equipped With **Granite Countertops**, Stylish Backsplash, And Stainless Steel Appliances, This Kitchen Delivers Functionality And High-End Finishings.Upstairs, The Primary Bedroom Is A Private Retreat Featuring Walk-In Closets And A Spa-Inspired 6-Piece Ensuite. All Four Bedrooms Are Exceptionally Spacious, And Each Is Connected To A Washroom - Including Three Full Washrooms On The Second Floor, Plus A Loft Area Perfect For A Study, Lounge, Or Kids' Play Space! The Home Also Offers A Separate Side Entrance Leading To A Fully Finished 2-Bedroom Basement With Two Full Washrooms - Ideal For Extended Family, Future Rental Potential, Or A Perfect Granny Ensuite. Step Outside To A Beautiful, Well-Maintained Backyard With Storage Shed- An Ideal Space For Outdoor Dining, Gardening, And Summer Gatherings. Additional Features Include Central Air, A Newer Roof (2019), Premium Finishes Throughout, And A Layout Designed For Both Luxury And Practical Living.This Is A Rare Opportunity To Own A High-End, Spacious Home On A Prime Lot. Don't Miss Out - Book Your Private Showing Today Before It's Gone! (id:49187)
Laneway - 53 Eversfield Road
Toronto (Caledonia-Fairbank), Ontario
Discover this stunning custom-built laneway home, bathed in natural light and offering a spacious layout with three large bedrooms, plus a versatile second-floor office or nursery and 2.5 luxurious baths. This thoughtfully designed property boasts premium finishes throughout, including polished, heated concrete floors, stone countertops, two-tone cabinetry, and full-size stainless steel appliances. The upper level is crafted for family living, featuring two beautiful bathrooms with custom vanities and glass-enclosed showers. Outdoors, enjoy the serene landscaped terrace and a lush, sunlit lawn, perfect for relaxation and entertaining. Nestled in a vibrant neighbourhood, you are just a short 15-minute stroll to the shops and restaurants of St. Clair West, with Earlscourt Park nearby. With convenient transit options and easy access to major highways, this property combines tranquility with urban convenience and is a truly wonderful place to call home! (id:49187)
2783 Lindholm Crescent
Mississauga (Central Erin Mills), Ontario
Premium Erin Mills location near Erin Mills Town Centre! This exceptionally spacious home offers approximately 1,900 sq ft of comfortable living in a highly sought-after school district: Credit Valley Elementary / Thomas / John Fraser / St. Gonzaga. Featuring a newly upgraded kitchen and newly renovated bathrooms with quality finishes, plus fresh paint throughout for a move-in-ready feel.Enjoy unmatched convenience-walk to Erin Mills Town Centre, big box stores, restaurants, the Credit Valley Hospital, and community centre. Quick access to Hwy 403 and public transit makes commuting easy. Bonus: an oversized garage provides plenty of extra storage space. A must-see-don't miss it! (id:49187)
701 - 2177 Burnhamthorpe Road W
Mississauga (Erin Mills), Ontario
Eagle Ridge Complex W/ 24 Hr Gated Security @ Erin Mills/Burnhamthorpe. Steps To Shopping/South Common Centre, Transit, Mins To Go Station & Hwy 403, Schools. This Large 1 Bedroom + Solarium (750Sqft) Is Spacious W/ A South Exposure Offering An Abundance Of Light. A Functional Layout W/ Open Concept Living & Dining Rm, Primary Bedroom with walk-in Closet and Generous Sized Solarium. Freshly Painted and New Flooring. Includes****All Utilities & Cable***. Parking and Locker. Superb Amenities W/ Underground Access. (id:49187)
227 - 955 Queen Street W
Toronto (Niagara), Ontario
Hard loft living in the Chocolate Company Lofts, directly across from Trinity Bellwoods Park. Suite 227 delivers the real thing: 12' ceilings, exposed brick, original wood posts & beams, and oversized windows overlooking a quiet courtyard. A proper foyer with a large coat closet opens to an open-concept kitchen/living/dining space that actually works for real life and entertaining-excellent storage, plus a functional island with breakfast bar seating. The bedroom features a large closet, a smart alcove for a desk, and a Juliette balcony for fresh air and extra light. In-suite laundry, one large locker, and second-floor access make day-to-day easy (especially with a dog). Epic Queen West location on the south side of Queen between Crawford and Strachan-steps to Oyster Boy, Mother, Matty's Patties, Nadege, the Candy Factory, and the park across the street. Maintenance fees include heat, central air, water, building insurance and common elements. A true loft on the stretch of Queen West that still feels like itself. (id:49187)
225 - 38 Water Walk Drive
Markham (Unionville), Ontario
Welcome To Riverview Condo With A Prime Location In The Heart Of Markham Dt. Spacious 2 Bedroom 2 Washroom Unit. Quiet Inside Courtyard View. Laminate Flooring Throughout. Kitchen With Quartz Countertop And Built In Appliances. Large Balcony. Convenience Public Transit. Easy Access To Hwy 7 &407. Minutes To No Frills, Shoppers,Whole Foods, Lcbo, Future York University, Restaurants, Retails & Etc. (id:49187)
806 - 1050 Eastern Avenue S
Toronto (The Beaches), Ontario
$958/SF | $126,000 Below Original Price, Brand new, South Facing, Large 1-bedroom at Queen & Ashbridge Condos, now offered at $539,900 (originally $665,804). This 564 sq ft suite is one of the largest 1-bedroom layouts in the building and features a private balcony with unobstructed lake and skyline views through floor-to-ceiling windows. Modern open-concept design with a sleek upgraded backsplash in kitchen, full-size stainless steel appliances, wide-plank flooring, ensuite laundry, and exceptional natural light throughout. Enjoy premium amenities including 24-hr concierge, 5,000 sq ft fitness centre, rooftop terrace with BBQs, Sky Club lounge, spa facilities, and more. Steps to Queen St E, TTC, parks, the lake, cafes, shops, and The Beach. Outstanding value for a brand-new waterfront condo-rare price point for this size and exposure. (id:49187)
170 Amber Avenue
Oshawa (Mclaughlin), Ontario
In a highly desirable neighborhood, this 4+1 bedroom, 4 bathroom D'Angela-built all-brick home sits on a generous 50-foot lot with a new roof (2023) and has been fully renovated with premium upgrades throughout, offering a true move-in-ready experience. The home features a stunning modern kitchen with quartz/stone countertops, soft-close cabinetry, stylish backsplash, LED pot lights, and high-end stainless steel appliances, along with three fully renovated spa-like bathrooms showcasing glass-enclosed showers and contemporary finishes. A fully finished basement provides additional living space, while the private backyard with a refinished deck is perfect for outdoor enjoyment. Additional highlights include main-floor laundry, an elegant oak spiral staircase, a storage loft in the garage, upgraded attic insulation for improved energy efficiency, and fresh neutral paint and pot lights throughout. Ideally located minutes from Highway 401, box stores, Lakeridge Health Hospital, public and Catholic elementary and high schools, and within walking distance to the Oshawa Shopping Centre. (id:49187)
15 Rutherford Crescent
Ottawa, Ontario
Here's an outstanding 2460 Sq. Ft. Beaverbrook home in one of Kanata's most Iconic locations. Sitting on a 120' deep lot in an established neighborhood, that is over 7800 Sq. Ft. in size, in a tranquil location with mature trees. This home has a Centre Hall plan with great flow, and a main floor Den. It features HUGE room and four beautiful extra large Bedrooms. Ready to move-in - Upgrades include flooring and Carpeting (23), Central Air and Paint (23), and a premium Alarm System (fully wired & Pet friendly). Backyard has a South-Western exposure with lots of sunshine, or enjoy working from home on a covered patio. Incredible location, seconds to shopping and transit. and Ottawa's top rated Schools!!!!! Remember it's all about size - Large private Lot - Large Driveway (4+Cars) - Large Rooms and an Amazing Location!!! Dimensions from Builders plané converted to metric ....Open House Sunday Feb 8 2-4!! (id:49187)
Unit 20 - 145 Traders Boulevard E
Mississauga (Gateway), Ontario
Prime opportunity to lease nearly 2,000 sq. ft. of professional office space in a well-managed Mississauga building. Layout includes a spacious open-concept work area, three private offices/meeting rooms, one large boardroom, and a shared reception. Ideal for finance, legal, consulting, tech, or other professional uses. (id:49187)
1057 St Clarens Avenue
Toronto (Corso Italia-Davenport), Ontario
Welcome to 1057, perfectly positioned on one of the most desirable stretches of Corso Italia. This oversized 3-bedroom is currently used as a single family with a professionally finished basement that is fully accessed from main floor but it also offers exceptional flexibility. Ideal for single-family use (as it stands) or as a smart income-generating investment with two self-contained apartments (main/basement as one unit and second floor as another unit having its own access to the exterior from 2nd floor exterior stairs). This home features a spacious main-floor kitchen and a beautifully renovated lower level with impressive ceiling height and a stunning bathroom. The 2nd floor currently includes a kitchen that can easily be converted back into a bedroom, allowing for a traditional 3-br layout if desired. This adaptable design offers versatile living options to suit your lifestyle or investment goals. Enjoy a two-car garage with laneway access and future laneway house potential, a valuable opportunity. Immerse yourself in the vibrant Italian culture of Corso Italia, celebrated for its exceptional food, community events, and welcoming family-friendly atmosphere. Steps to schools, parks, shops, and public transit, this location offers everyday convenience paired with timeless neighbourhood charm and a fantastic home inspection completes this truly versatile home. Don't miss this outstanding opportunity to own a home that seamlessly blends lifestyle, flexibility, and long-term value. (id:49187)
30 - 3600 Colonial Drive
Mississauga (Erin Mills), Ontario
Great opportunity to own a spacious 3-bedroom, 3-bathroom condo townhouse with low maintenance fees. Freshly painted and offering the perfect chance to renovate or update to your taste. Prime Erin Mills location, close to shopping, Costco, and major highways. (id:49187)
1479 Lakeport Crescent
Oakville (Jm Joshua Meadows), Ontario
Exquisite 4-bedroom, 4-bathroom modern luxury home located in the highly sought-after Upper Joshua Meadows neighborhood. Offering over 2,600 sq. ft. of living space, this residence features 10-foot ceilings on the main floor and a convenient home office, ideal for today's lifestyle. Direct access from the garage to the main floor adds everyday convenience.High-end finishes throughout include hardwood flooring on the main level and a bright open-concept layout that allows for seamless flow between rooms while being flooded with natural light. The exceptionally large kitchen boasts high-end stainless steel appliances, quartz countertops, quartz backsplash, and a breakfast bar-perfect for entertaining.The spacious family room features a gas fireplace, complemented by a solid oak staircase leading to the second floor, which offers 9-foot ceilings throughout. The primary bedroom includes a large walk-in closet and a luxurious 5-piece ensuite. Three additional generously sized bedrooms complete the upper level, including Bedroom 2 with its own ensuite. The second-floor laundry room adds everyday practicality.Excellent location, close to parks, schools, shopping, and all local amenities. (id:49187)
3359 Cloverside Road
North Stormont, Ontario
Enjoy the calm of country living without giving up convenience. This well maintained 3-bedroom, 2-bathroom home offers scenic countryside views and a location that keeps you connected, just 20 minutes to Highway 417 and 20 minutes to Cornwall. Inside, the layout is both comfortable and functional, featuring bright living spaces, convenient upstairs laundry, and a recently updated bathroom complete with a relaxing soaker tub. Whether you're starting your day with peaceful views or winding down in the quiet of the countryside, this home delivers a balanced lifestyle that's hard to find privacy, comfort, and easy access to city amenities. (id:49187)
21 Spruce Street
South Stormont, Ontario
Bright, well maintained, and thoughtfully designed, this high-ranch bungalow is nestled in a quiet residential neighbourhood in the Village of Ingleside and offers exceptional versatility for today's lifestyles. Whether you're a young family, someone seeking the convenience of single-level living, or looking for a true multi-generational setup, this home delivers space, comfort, and flexibility. The main floor offers just over 1,200 sq ft of inviting living space featuring a semi-open concept kitchen, dining, and living area filled with natural light. Two well-proportioned bedrooms, a 4-piece bathroom, and a finished laundry room--large enough to accommodate additional storage and extras--complete the upper level.The lower level is perfectly suited as a private in-law suite, complete with its own separate entrance for added privacy. This level features a full kitchen, eating and living area highlighted by a gas stove, a comfortable bedroom, a 4-piece bathroom, and a dedicated laundry room--making it ideal for extended family, guests, or additional living flexibility. Outside, you'll appreciate the fully fenced yard, deck for outdoor enjoyment, large garden shed, and generous double driveway offering ample parking. Significant capital improvements have already been completed, including a durable metal roof, fully automated Generac system, high-efficiency natural gas furnace, updated windows, C/A, and more--providing peace of mind for years to come. Ideally located close to schools, shopping, parks, bike paths, and the St. Lawrence River, this move-in-ready home offers both comfort and convenience in a desirable, family-friendly community. The property is complete with all kitchen appliances on both levels, as well as washers and dryers, making it an outstanding opportunity in a sought-after village setting. Click on the Multi-Media link for virtual tour & floor plan. The Seller requires 24 hour Irrevocable on all Offers. (id:49187)
753281 2nd Line Ehs
Mono, Ontario
Opportunity knocks! Why not take advantage of this extraordinary, custom-built estate-like home offering over 7,000 sq ft of luxury craftsmanship, set gracefully upon 3 acres. The property boasts two road frontages and a private drive leading to dual double-car garages. Designed to capture stunning panoramic north views, the main floor features a spacious living room, elegant dining room with servery, and a gourmet chef's kitchen with premium finishes, a large eat-in area, and a walkout to a north-facing balcony. Off the kitchen, a beautiful northeast-facing sunroom provides the perfect spot to enjoy peaceful morning sunrises. Enhancing the home's functionality are a convenient secondary spice kitchen, two mudrooms, a full laundry room, and a lavish main-floor primary suite-complete with sitting area, walk-in closet, and luxurious 5-piece ensuite.The second level offers four generous bedrooms, each with its own private ensuite bath, including a secondary primary suite ideal for extended family or guests. A grand entertainment room with a vaulted ceiling anchors the upper level, creating an impressive gathering space. The home showcases flat ceilings, pot lights throughout, detailed mouldings, and a striking wrought-iron staircase that sets the tone for its refined elegance.The walkout basement, left unfinished, awaits your personal vision and offers tremendous future potential with direct access to the backyard. This exceptional residence blends thoughtful design, luxury finishes, and breathtaking views. A rare opportunity to own a truly remarkable custom home unlike any other. (id:49187)
668 Foxcroft Boulevard
Newmarket (Stonehaven-Wyndham), Ontario
Discover a rare offering in one of Newmarket's most prestigious neighbourhoods! This exceptional move-in ready family home in Stonehaven offers both elegant living and a resort-inspired backyard retreat. The perfect blend of luxury & comfort with over 4,500 sq ft of beautiful living space. This 4+1 bedroom, 3-bathroom home with a 3-car garage sits on a generous 58x138 ft lot with great views. Thoughtfully upgraded with inviting and functional spaces for everyday life & unforgettable entertaining. You'll appreciate the stunning engineered hardwood floors throughout the main and upper levels (2025), complemented by beautifully renovated bathrooms including the spa-like primary ensuite (2025), upper bath (2026), and powder room (2020). The chef's kitchen features sleek white cabinetry, Corian countertops, stainless steel GE Profile gas range & double wall ovens, breakfast bar, and spacious eat-in area, flowing into the large sun-filled family room with vaulted ceilings & cultured stone gas fireplace. Walk out from this perfect gathering space to the elevated deck overlooking your private backyard oasis. Designed for both relaxation and entertaining, the private and peaceful backyard features a saltwater pool with overspill hot tub, sunset-facing cabana, generous lounge area, and lush landscaping. The finished open-concept basement (2021) features a large entertainment/media zone, fitness space, pot lights, hardwired HDMI, abundant storage, and rough-in bath. Additional highlights include a main floor office (with integrated Murphy Bed to double as guest room), formal living and dining rooms, and a laundry/mudroom with front-load washer & dryer (2022). Major upgrades ($300K+) add lasting value throughout the property. Embrace your chance to own a truly special home with convenient access to Newmarket's best schools and amenities, and highway 404. Are you ready to enjoy sun-filled days, afternoon swims, sunset hot tubs & peaceful evenings in your own private retreat? (id:49187)
1300 Basswood Crescent
Milton (Cb Cobban), Ontario
Welcome to 1300 Basswood Crescent, a stunning detached home located in the highly sought-after Cobban community of Milton. Featuring an extended driveway with no sidewalk, this property offers a finished basement and separate entrance.This beautifully upgraded 4+2 bedroom, 5-bathroom two-storey home offers 1895 sqft of finished living space above grade. The main floor showcases 9-ft ceilings, hardwood flooring, pot lights throughout, California shutters, and a spacious living and dining area with a cozy fireplace-perfect for entertaining. The upgraded kitchen features granite countertops, stainless steel appliances, ample cabinetry, and a breakfast area with a walk-out to the fully fenced backyard. Upstairs, the primary bedroom includes a large walk-in closet and a spa-like 3-piece ensuite, along with three additional well-sized bedrooms. The finished basement offers two bedrooms, a full kitchen, recreation space, and a side entrance, making it ideal for extended family. Additional highlights include exterior pot lights, upper-level laundry, an attached garage, and parking for three vehicles. Located close to parks, schools, transit, and everyday amenities, this home is perfect for families and investors seeking space, comfort, and long-term value in a thriving Milton neighbourhood. (id:49187)
26 - 7707 Darcel Avenue
Mississauga (Malton), Ontario
Seller Is Highly Motivated! Priced To Sell! Beautiful And Gorgeously Maintained 3+1 Bedroom Townhouse With 3 Washrooms, This Cozy Family Home Offers A Bright And Spacious Main Floor Featuring A Stunning Cathedral Ceiling With An Open-To-Above Living Room, Filling The Home With Abundant Natural Sunlight. The Dining Area Overlooks The Living Space And Walks Out To The Private Backyard, Perfect For Family Gatherings And Entertaining. Upgraded Kitchen With Modern Cabinetry, A Center Island, And Stainless Steel Appliances. Upper Level Features 3 Spacious Bedrooms With New Laminate Flooring Throughout. The Home Is Well Kept And Move-In Ready. Finished Basement Offers An Additional Bedroom, A Recreation Room, And A Washroom-Ideal For Extended Family, Guests, Or Extra Living Space. Upgraded Laundry Room With Built-In Cabinets And Pantry Provides Plenty Of Storage. Located Conveniently Located Minutes To Schools, Public Transit, Shopping Plazas, Grocery Stores, And Major Highways. A Warm, Welcoming, And Cozy Family Home In An Excellent Location. Must See! Shows Beautifully. (id:49187)
327 - 3500 Lakeshore Road W
Oakville (Br Bronte), Ontario
Paradise awaits at Bluwater Condos on Lake Ontario, offering true resort-style waterfront living with exceptional building amenities & unbeatable convenience. Ideally located just minutes from major highways, shopping, dining, & everyday essentials, this coveted community is steps to scenic parks & waterfront trails, with Bronte Harbour & Bronte Village-home to trendy boutiques, cafés, & restaurants-only a 4-minute drive away. This luxury renovated 2-bedroom, 2.5-bathroom condo spans approximately 1,550 sq. ft. & enjoys a premium position in the building, delivering breathtaking lake views, centre courtyard lounge, & plunge pool vistas from every window. Two private balconies provide a front-row seat to spectacular Lake Ontario sunsets. Refined craftsmanship & timeless style throughout, including engineered hardwood floors, crown mouldings, deep baseboards, 9' ceilings, wainscotting, & custom window coverings. Extensive 2025 renovations include the renovated kitchen, ensuite bathrooms, & laundry room, new high-end appliances, designer lighting, & a freshly painted interior, including ceilings, doors, & trim. The spacious formal living room & dining room offer floor-to-ceiling windows, remote-controlled blinds, & a walkout to the balcony-perfect for entertaining or quiet moments of serenity. The chef-inspired kitchen impresses with new custom cabinetry, quartz countertops, Miele appliances, & new flooring. The adjoining family room offers wall-to-wall custom cabinetry & expansive lake views. The primary retreat features its own lake-facing balcony & a luxuriously renovated 5-piece ensuite with a soaker tub & glass shower. Completing this exceptional offering is a second bedroom featuring a renovated 3-piece ensuite, a laundry room, a powder room, an underground storage locker, & two parking spaces. A rare opportunity for luxury condo living on the waterfront in one of Oakville's most desirable communities. (id:49187)

