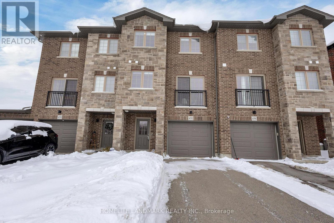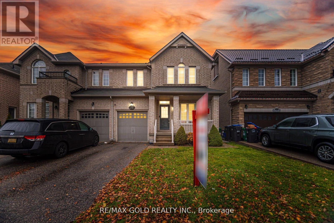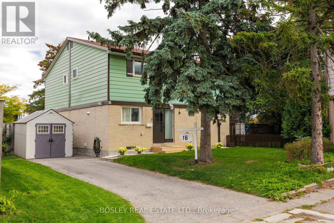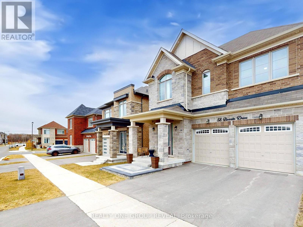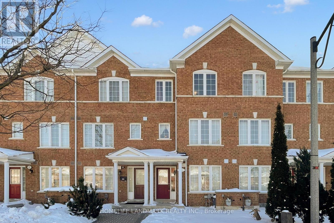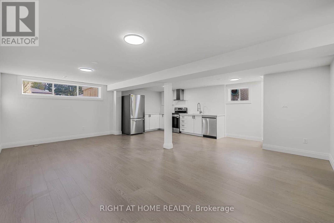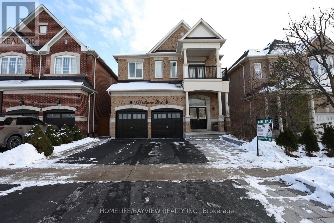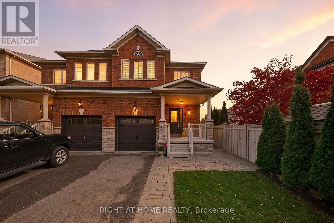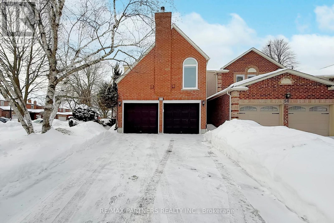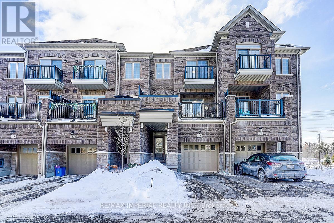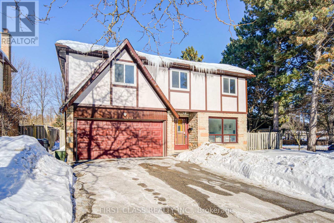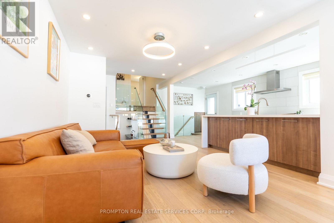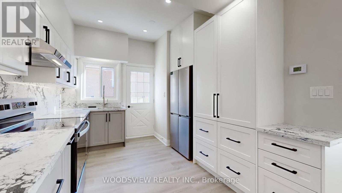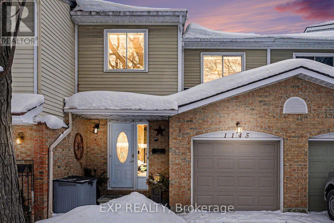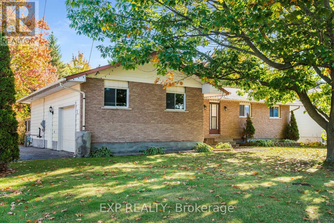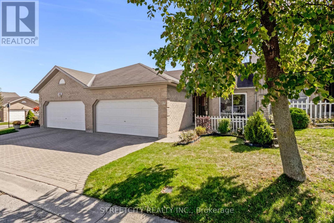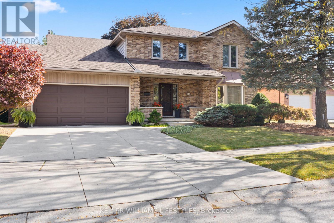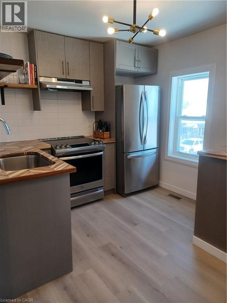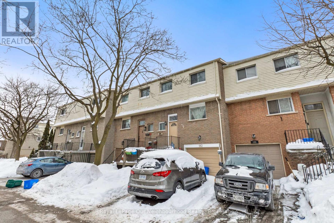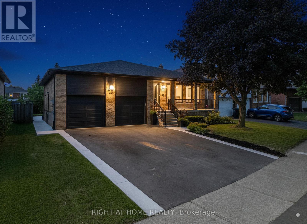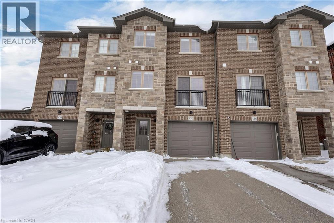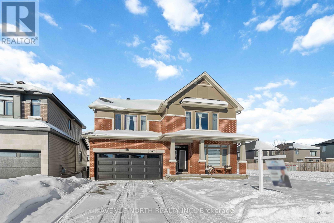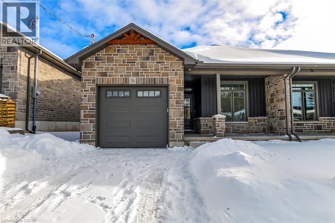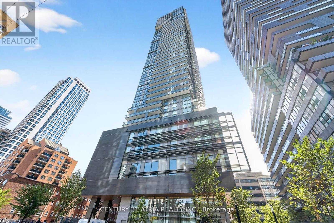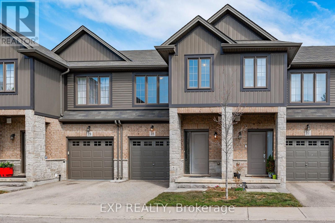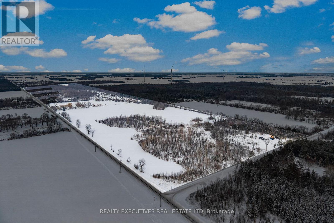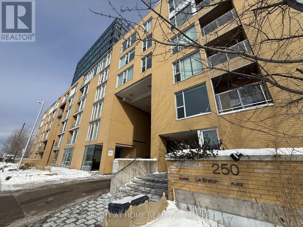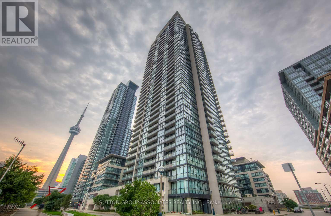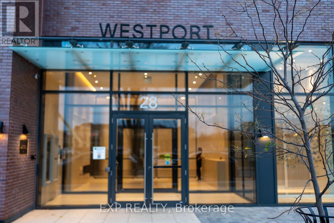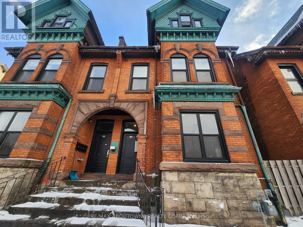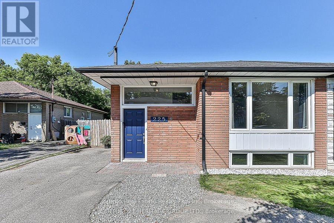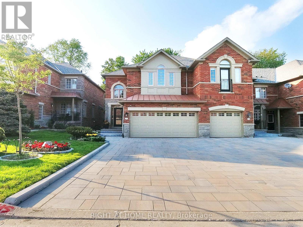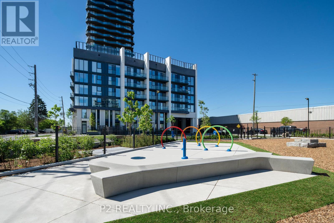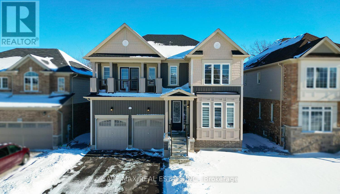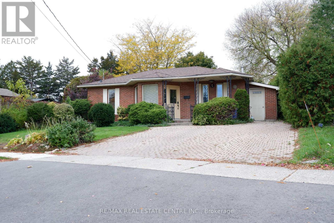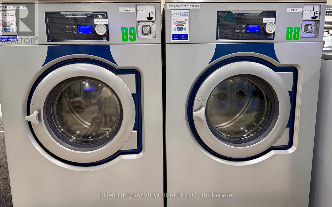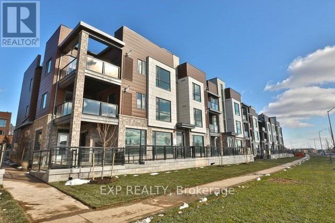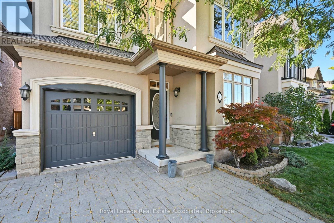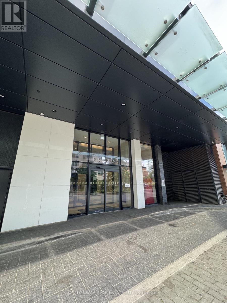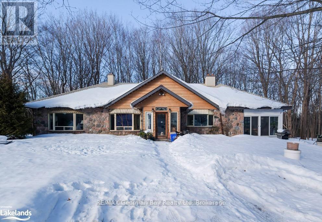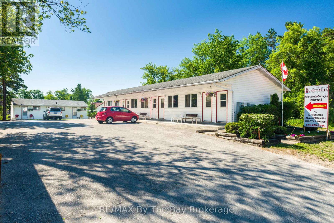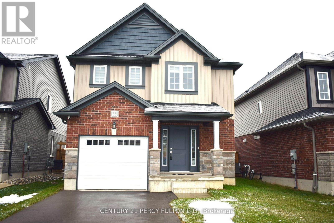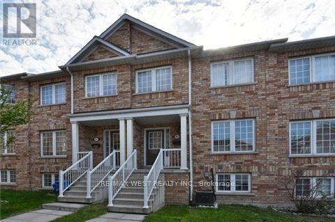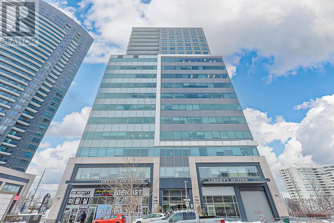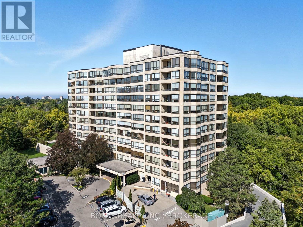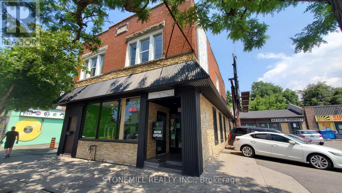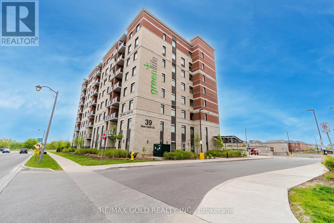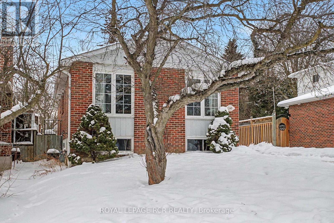492 Wismer Street
Waterloo, Ontario
Welcome to 492 Wismer St , this 2020-built freehold townhouse, offering a smart balance of modern living and minimal maintenance. This beautifully finished property combines contemporary comfort, no condo fees, and an unbeatable location near Waterloo Kiwanis Park.A Smart Choice for Families & Investors: As a 2020-built home, all major components (roof, windows, HVAC, appliances) are in excellent condition, offering years of low-maintenance living and significant savings on near-term repair costs. Premier K-12 School Catchment: Zoned for the highly regarded Lexington Public School and Bluevale Collegiate Institute. Spacious & Modern Layout: 3 bedrooms, including a primary suite with ensuite bathroom & walk-in closet, all in a carpet-free, easy-care floor plan. Open-Concept Kitchen & Living: The bright, open-concept kitchen features stainless steel appliances and ample cabinetry, seamlessly flowing into the living area. This space is further extended by a deck, creating a perfect indoor-outdoor flow for entertaining and everyday living. Future Expansion Potential: The property includes a main-floor washroom rough-in, offering an excellent opportunity to easily add a third full bathroom and customize the layout to suit your needs. A playground directly across the street, plus quick access to Grand River trails and the expansive Kiwanis Dog Park & Rim Park area, offering endless opportunities for sports, recreation, and outdoor enjoyment. Excellent Commute: Quick access to Highway 85, universities, Conestoga Mall, and downtown Kitchener. Enjoy modern living with the confidence of a well-maintained property. Schedule your private viewing today to experience this well-priced opportunity. (Seller is a licensed registrant.) (id:49187)
32 Daden Oaks Drive
Brampton (Bram East), Ontario
Aprx 1800 Sq Ft!! Come and Check Out This Very Well Maintained Semi Detached Home Built On A 30Ft Wide Lot. Open Concept Layout On The Main Floor With Spacious Family & Combined Living & Dining Room. Hardwood Floor Throughout The House. Upgraded Kitchen Is Equipped With Quartz Countertop & S/S Appliances. Second Floor Offers 4 Good Size Bedrooms. Master Bedroom With Ensuite Bath & Walk-in Closet. Unfinished Basement With Separate Entrance. Upgraded House With New Furnace, Heat Pump & AC Unit (2 years old). (id:49187)
16 Grand River Court
Brampton (Northgate), Ontario
Welcome to 16 Grand River Court! This lovely family home is a great choice for first time home buyers, growing families. A front-facing semi that presents like a single home, with both a front side yard and a front yard separated by the driveway, and a large private back yard for leisure or entertaining. This is a well cared for and maintained home and property, with a fenced backyard, a sheltered perennial garden and a cozy seating area under mature trees, that backs on to Goldcrest Park. It is well located at the back of the court, on a quiet street, in the sought after G-section neighbourhood, minutes from Chinguacousy Park (events areas, greenhouse, flower gardens, skating area, a ski hill - yes, where people ski and snow tube, a petting zoo, curling rink and library). Centrally located access to Brampton Civic Hospital, Bramalea City Centre, Toronto University Medical School, Brampton bus terminal, medical centres, lots of shopping and restaurants, plenty of parks for walking and recreation, great schools & so much. more. Easy access to the 410 and the 407, Bramalea Go Station, and Brampton Transit. Includes: 5 appliances - Washer, Stove: 2024; Dishwasher: 2023; Dryer, Fridge: 2022. Portable A/C units (5); Vinyl/Laminate flooring throughout: 2022; Eavestroughs, soffits & fascia: 2019; Patio Shade Tent with mosquito netting & drapes: 2024; Custom fitted tub surround in main bath; Basement bath renovated: 2022. New water meter: 2025; New baseboard heaters throughout (1-3 years), New Smoke Alarms: 2025. Neutral colours painted throughout: 2025. Move-in Condition. Come take a look! (id:49187)
58 Busato Drive
Whitchurch-Stouffville (Stouffville), Ontario
Welcome to 58 Busato Drive, a well-maintained, move-in ready home located in a family-friendly neighborhood. This thoughtfully updated property offers a comfortable layout with practical upgrades throughout. The home features built-in closet organizers in both the primary and secondary bedrooms, providing efficient storage solutions. The extended kitchen is designed for everyday living and entertaining, complete with soft-close cabinetry, custom inserts, a glass tile backsplash, a 36" gas stove, and a high-performance range hood .Freshly painted in neutral tones, the interior feels bright and welcoming. Motorized zebra blinds on the main level allow for adjustable light and privacy. The updated powder room showcases modern finishes, while the basement includes a rough-in for a future three-piece bathroom, offering flexibility for customization. Additional features include central air conditioning with built-in humidifier, a whole-home water softener, and a fully fenced backyard with gas BBQ hookup, landscaped gardens, and exterior lighting on a timer. The double garage is equipped with heavy-duty shelving, and the upgraded front entry enhances curb appeal. Conveniently located close to schools, parks, and shopping, this home offers easy access to everyday amenities and community spaces. A must-see property that combines comfort, functionality, and a desirable location. (id:49187)
323 Caboto Trail
Markham (Village Green-South Unionville), Ontario
Gorgeous Townhome, 3 Separate Entrances, Rarely Offered For Sale. This Unit Is Beautifully Maintained, Gleaming Hardwood/Laminate Floor Throughout, Top-Of-The-Line Stainless Steel Appliances , Granite Counter Top. Driveway Widened Can Park 2 Additional Cars. Basement Is Above Ground. One Bedroom Is On Ground Level. Potential second unit for extra income. (id:49187)
Bsmt - 703 Sunnypoint Drive
Newmarket (Huron Heights-Leslie Valley), Ontario
Fully renovated 3-bedroom basement apartment featuring a separate entrance and private laundry. Bright, spacious and modern living space, approximately 1100 sq ft.Tenant responsible for 50% of utilities. Vacant possession available March 1, 2026. (id:49187)
171 Maurier Boulevard
Vaughan (Patterson), Ontario
Discover exceptional luxury in this breathtaking Medallion-built home, perfectly positioned on a spectacular forested ravine offering rare year-round natural beauty and total privacy. Nearly 3,000 sq. ft. of refined living space plus basement of 800 sq. ft., features brand-new premium hardwood floors with 30 years warranty throughout first floor. The 12' and 9' ceilings creates a spacious and bright atmosphere. The home features a gorgeous kitchen with a large island, granite countertop and top quality stainless steel appliances, flowing smoothly into a stylish main living area with a custom three sided fireplace. The fully redesigned primary bathroom is a true showpiece featuring modern design that elevates everyday living with 8ft double doors. Boasting 6 luxurious bathrooms, 4 convenient laundry areas ( two basement, 1 main floor, 1 second floor), and a fully fenced lot, this home also features a walk-out basement with 2 rental income properties to generate additional income. Both units are equipped with kitchen and laundry. this is a rare offering where nature, luxary and modern upgrades come together in perfect harmony and you can have it all in one home. (id:49187)
9 Manordale Crescent
Vaughan (Vellore Village), Ontario
Welcome to this extremely well-maintained semi-detached home located in the sought-after Vellore Village neighbourhood. Pride of ownership is evident throughout this spotless, move-in-ready family home featuring a bright, open-concept floor plan and a desirable west-facing exposure that fills the home with an abundance of natural sunlight.Hardwood flooring flows seamlessly throughout the entire home, complemented by smooth ceilings, pot lights, upgraded light fixtures, and upgraded hardware on all interior doors. The stylish eat-in kitchen is perfectly positioned overlooking the family room and features high-end stainless steel appliances, granite countertops, a modern marble subway tile backsplash, solid oak extended upper cabinetry, and elegant finishes throughout. A separate dining room offers an ideal space for hosting larger gatherings and special occasions.The shared bathroom is thoughtfully designed with a double vanity and a beautifully tiled shower, combining functionality with contemporary style. Additional features include central vacuum for added convenience.Outside, enjoy professionally completed landscaping with interlocking stonework. The finished backyard provides an excellent space for children to play while also offering a comfortable area for relaxing and enjoying the outdoors.Perfect as a starter home or an ideal downsizing option, this exceptional property is located in a family-friendly Vellore Village community close to parks, schools, shopping, and everyday amenities. A truly turn-key home not to be missed. (id:49187)
48 Coverdale Crescent
Toronto (Steeles), Ontario
Exceptional detached corner-lot residence with a double-car garage in the heart of the desirable Steeles community. Enjoy the rare convenience of four-car driveway parking with no sidewalk, offering both ease and curb appeal. Located on a quiet, low-traffic street away from the main road, this home is flooded with natural light from expansive windows throughout. Offering 3 spacious bedrooms, the home features an oversized, private family room ideal for relaxing or entertaining. The versatile open-concept space on the second level is perfect for a home office, lounge, or can be customized into a fourth bedroom to fit your lifestyle. The in-law basement suite provides excellent flexibility, complete with a bedroom, 4-piece ensuite, and a separate room with a sink-ready for conversion into a full kitchen for extended family or potential rental use. Set in a welcoming neighbourhood with wonderful neighbours and a highly walkable location close to shops, restaurants, TTC, and parks. A thoughtfully designed layout, abundant light, and unbeatable location make this home a rare opportunity in Steeles. (id:49187)
29 Kingfisher Way
Whitby (Lynde Creek), Ontario
Approx. 3.5 years new, this 1,743 sq. ft. 3+1 townhome offers flexible living and excellent work-from-home potential. The ground floor features two entrances with closets and faces Dundas Street, ideal for a small home-based business or potential lower-level leasing (buyer to verify). The second floor showcases a bright, south-facing open-concept living area with two large windows and a spacious terrace. The third floor offers three bedrooms and two bathrooms, with two south-facing bedrooms. Located in one of Whitby's most sought-after communities, close to transit, shopping, top-ranked schools, Hwy 412, Hwy 401, GO Station, restaurants, sports centre, and library. (id:49187)
200 Mcnicoll Avenue
Toronto (Hillcrest Village), Ontario
Beautifully newly renovated, exceptionally spacious residence offering 4+3 bedrooms and 6 full bathrooms, ideal for large families, multi-generational living, or savvy investors. Thoughtfully designed with bright, open living spaces, this home is filled with natural light throughout.The fully finished basement features three additional bedrooms, a full kitchen, and a separate entrance, providing excellent in-law suite or rental income potential..Located in a highly sought-after school catchment, including Hillmount P.S., Highland J.H.S., and A.Y. Jackson S.S., this property is perfectly positioned for families. Enjoy unbeatable convenience with TTC steps away, close proximity to Seneca College, shopping, parks, and all essential amenities.A rare opportunity to own a turn-key, move-in-ready home in a prime North York location-offering space, flexibility, and long-term value. (id:49187)
3 Ennismore Place
Toronto (Don Valley Village), Ontario
Beautifully renovated backsplit on a quiet, family-friendly street with no neighbours behind and peaceful ravine views. Filled with natural light, this home offers a warm and welcoming layout ideal for everyday family living. The open-concept kitchen features an oversized waterfall island, built-in appliances and a cozy coffee bar-perfect for morning routines and family gatherings. Hardwood floors throughout and tastefully updated bathrooms with a stand-alone bathtub add comfort and style. The spacious main-floor family room walks out to a deck overlooking the private, south-facing ravine backyard, creating a perfect setting for children to play, outdoor meals or relaxing evenings. A separate basement entrance provides flexibility for extended family, a home office or future needs. Conveniently located within walking distance to Sheppard Subway & GO Station, excellent schools (French Immersion, Gifted, Public & Catholic), daycares, parks, shopping, Fairview Mall, North York General Hospital and scenic ravine trails. A move-in-ready home designed for lasting family memories. (id:49187)
56 Niantic Crescent
Toronto (Parkwoods-Donalda), Ontario
Location, Location, Location! As you enter this sun-kissed home, you're greeted by a stylish modern kitchen featuring quartz countertops, stainless steel appliances, and updated flooring throughout. The spacious living and dining areas are perfect for entertaining and everyday family living. This inviting main level has been upgraded with care and attention to detail. The fully self-contained basement apartment offers excellent income potential, making this an ideal option for first-time buyers looking to offset monthly expenses or investors seeking strong rental appeal. Situated in a highly desirable neighbourhood with easy access to parks, top-rated schools, public transit, and major highways including the 401 and DVP, commuting and daily living couldn't be more convenient. Whether you're entering the market for the first time or expanding your portfolio, this property delivers lifestyle, flexibility, and long-term value. Recent upgrades include newer windows, an efficient heat pump, roof, and furnace. (id:49187)
100 - 1145 D'erable Place
Ottawa, Ontario
100-1145 D'Erable Place is a beautifully renovated condo-townhouse located in the heart of Orléans, offering modern upgrades, comfort, and exceptional accessibility. This move-in-ready home features a thoughtfully updated interior, including heated floors on the main level for year-round comfort, along with bright, functional living spaces ideal for professionals, first-time buyers, or investors. Recent improvements include a new front door and garage door, enhancing both curb appeal and functionality. The well-managed condo community has planned major exterior upgrades, with new windows, siding, and roof scheduled to begin in 2026, adding long-term value and peace of mind. Main level has heated floors, to keep your feet nice and warm during those cold winter mornings. Ideally situated just steps from LRT access, public transit, shopping, parks, schools, and everyday amenities, this home makes commuting downtown and navigating the city effortless. Enjoy low-maintenance living in a prime, transit-connected neighbourhood surrounded by everything Orléans has to offer. (id:49187)
1 Claude Street
The Nation, Ontario
Welcome to this spacious and versatile home, perfect for families or investors alike! Nestled on a huge corner lot in the family-friendly community of Limoges, this property offers comfort, space, and incredible potential. The main floor features a bright living room, a cozy family room, a dedicated dining area, and a full 4-piece bathroom. The kitchen provides plenty of cupboard space, making meal prep and entertaining a breeze. The primary bedroom includes its own ensuite for added comfort, and two additional bedrooms offer great flexibility for children, guests, or a home office.The fully finished basement is a fantastic bonus complete with its own kitchen, living room, a 4-piece bathroom, and three additional bedrooms. With a separate entrance from outside, its ideal for an in-law suite or the potential for an income-generating apartment. A huge garage with excellent height provides ample storage or workshop space, perfect for hobbyists or tradespeople. BONUS: Brand new natural gas boiler. Located just minutes from Calypso Theme Waterpark, the sports complex, Larose Forest, and plenty of local amenities, this home offers both convenience and a vibrant lifestyle.This solid, well-maintained property on a prime corner lot is ideal for multi-generational living or investment opportunities.Dont miss out on this incredible home book your private showing today! (id:49187)
34 - 861 Shelborne Street
London South (South J), Ontario
Effortless Luxury in South River Estates!Discover refined living in this beautifully maintained 2-bedroom, 3-bath bungalow townhome, perfectly situated in a coveted South London community. Designed for stylish main-floor living, this residence welcomes you with a charming covered porch and private court yard ideal for morning coffee or evening relaxation. Inside, soaring cathedral ceilings, gleaming hardwood floors, and a warm gas fireplace create an inviting, upscale atmosphere. The spacious primary suite easily accommodates a king bed and features dual closets and a private ensuite. The freshly updated main bath (2025) showcases new tile and flooring, while a conveniently placed laundry closet adds everyday ease. The fully finished lower level impresses with a huge family room with a second fireplace, an oversized den/office, a third full bath, and generous storage perfect for entertaining or guests. Enjoy a double garage, interlocking brick driveway, and low condo fees that cover exterior maintenance, lawn care, and snow removal. Recent updates include new roofs, eavestroughs and rebricked driveways to come. A perfect blend of elegance, comfort, and care-free living awaits! (id:49187)
114 Monte Vista Crescent
London South (South N), Ontario
Meticulous care and attention are evident throughout this beautifully maintained 4 bedroom, 3 bath 2-storey home in the heart of Westmount. Beginning with the inviting covered front porch, to the open foyer and throughout every detail has been designed with family living and entertaining in mind. The main floor features a large foyer leading to a formal dining room, the updated Casey's custom kitchen is truly the heart of this home with timeless style, elegance and functionality. Spacious sunken family room with gas fireplace, garden doors, with mini blinds between the glass, open to an amazing deck with retractable electric awning which extends the living space outdoors to a private backyard backing onto Jesse Davidson park, ideal for family & friend gatherings whatever the occasion. Upstairs the primary suite offers an ensuite & walk-in closet, 3 more bedrooms & full 4 pce bath completes this level. The lower level provides extra space with a family room & den or workout space as well as a rough in for a 2 pc bathroom, & convenient storage. Location is everything and this beauty is close to all the daily amenities, shopping, schools, parks, restaurants, places of worship and so much more. Perfect balance and location ideal for relaxing at home or hosting friends and family. Recent updates include GAF lifetime HD timberline 50 year roof shingles 2016, Concrete drive 2015, Furnace 2009, AC 2020, Ensuite renovation 2017, Eaves and downspouts 2016 and Garage door 2016 as well as all windows have been replace. (id:49187)
94 East 35th Street Unit# 2
Hamilton, Ontario
This bright and spacious 3 bedroom, 1 bathroom suite offers modern finishes, an open concept layout with thoughtful design. The kitchen features full-size stainless steel appliances and acacia wood countertops with herringbone design. There is one bedroom on the 2nd floor beside another room that could be used as an office or bedroom (it has no closet). The 3rd floor has another bedroom as well as a large living area. Newly renovated, this space will be a pleasure to live in. With a park a block away, walking distance to shops, as well as Juravinski Hospital. 1 parking spot included. (id:49187)
182 - 1915 Denmar Road
Pickering (Village East), Ontario
Welcome to this solidly built 3-bedroom, 2-bath condo townhouse offering comfort, convenience, and exciting potential. With a well designed layout and generous living spaces, this home provides the perfect opportunity to refresh and personalize to suit your style over time. Whether you're looking to make a few updates or slowly create your dream space, the possibilities here are both inviting and inspiring. Enjoy the ease of everyday living with quick access to Highway 401 and public transit, and just minutes from Pickering Town Centre, the public library, parks, schools, and a wide variety of shops and amenities. Set within an established community, this is a wonderful place to call home while adding value in a location that truly has it all (id:49187)
44 Beamsville Drive
Toronto (Steeles), Ontario
Fully-renovated, move-in-ready detached house with 6 bedrooms and 4 bathrooms for a large family, multi-generational home or a family looking for comfort with income. Each unit enjoys its own dedicated entrance, offering privacy; six parking spots (two in the garage and four on the driveway), a rare premium in Toronto. . Live in one unit and let the others pay your mortgage or rent out all three potential units and enjoy strong cash flow in a high-demand rental area. Nested in the heart of (Vic Park and Sheppard). The 5 level back-split home has been newly renovated stylishly and luxuriously modernized: new hardwood flooring, tasteful finishes, 4 renovated baths, pot lights, new modern eat-in kitchen, brand new Stainless Steel appliances, new driveway, landscaping etc., too many updates to list. A large and private rear yard provides ample outdoor space, accessory unit potential, large pool and cabana potential. As you enter the atrium, the living combined with dining room are on the right, large kitchen is on the left. Up the stairs we have 3 large bedrooms with a powder ensuite for the master bedroom and a fully renovated 6 piece bathroom. The man floor features 2 additional bedrooms, a family room and an additional bathroom. The basement is finished and has an independent walk out, features an enormous bedroom, large eat-in kitchen, living area combined with dining and a bathroom with laundry. It is a must see! (id:49187)
492 Wismer Street
Waterloo, Ontario
Welcome to 492 Wismer St , this 2020-built freehold townhouse, offering a smart balance of modern living and minimal maintenance. This beautifully finished property combines contemporary comfort, no condo fees, and an unbeatable location near Waterloo Kiwanis Park.A Smart Choice for Families & Investors: As a 2020-built home, all major components (roof, windows, HVAC, appliances) are in excellent condition, offering years of low-maintenance living and significant savings on near-term repair costs. Premier K-12 School Catchment: Zoned for the highly regarded Lexington Public School and Bluevale Collegiate Institute. Spacious & Modern Layout: 3 bedrooms, including a primary suite with ensuite bathroom & walk-in closet, all in a carpet-free, easy-care floor plan. Open-Concept Kitchen & Living: The bright, open-concept kitchen features stainless steel appliances and ample cabinetry, seamlessly flowing into the living area. This space is further extended by a deck, creating a perfect indoor-outdoor flow for entertaining and everyday living. Future Expansion Potential: The property includes a main-floor washroom rough-in, offering an excellent opportunity to easily add a third full bathroom and customize the layout to suit your needs. A playground directly across the street, plus quick access to Grand River trails and the expansive Kiwanis Dog Park & Rim Park area, offering endless opportunities for sports, recreation, and outdoor enjoyment. Excellent Commute: Quick access to Highway 85, universities, Conestoga Mall, and downtown Kitchener. Enjoy modern living with the confidence of a well-maintained property. Schedule your private viewing today to experience this well-priced opportunity. (Seller is a licensed registrant.) (id:49187)
3369 Findlay Creek Drive
Ottawa, Ontario
Welcome to this exceptional detached 4+1 bedroom, 5 bathroom home situated on a premium 45 foot wide corner lot in the heart of Findlay Creek. Offering over 3,500 sq. ft. of beautifully designed living space and an abundance of upgrades throughout, this home also features a double car garage and a wide driveway with parking for up to four additional vehicles. Ideally located within walking distance to parks, basketball courts, a hockey rink, and tennis courts, this home is perfect for active families. The main level boasts 9-foot ceilings, an open-concept layout, and rich hardwood flooring throughout, complemented by hardwood stairs leading to the second level. Elegant living and dining rooms provide ideal spaces for entertaining, while the spacious family room features a cozy gas fireplace. The stunning, fully upgraded kitchen is designed to impress, showcasing custom cabinetry, a custom kitchen island with quartz countertops, a gas stove, and stainless steel appliances, all with seamless flow into the main living areas. A large mudroom adds everyday convenience and functionality. The bright second level offers a spacious primary bedroom complete with a luxurious 5-piece ensuite bathroom. Two well-appointed guest bedrooms share a convenient Jack-and-Jill bathroom, while the fourth bedroom enjoys its own private ensuite-ideal for guests or multigenerational living. All bathroom countertops throughout the home have been upgraded to quartz, adding a cohesive and modern finish. The fully finished basement provides additional living space with a generous recreation room perfect for kids to play, a fifth bedroom, a 3-piece bathroom, and an abundance of storage space. With thoughtfully designed living areas across all levels, quality upgrades throughout, ample parking, and an unbeatable location, this home is a rare opportunity in one of Ottawa's most sought-after communities. (id:49187)
51 Norfolk Street
Waterford, Ontario
Welcome to 51 Norfolk Street in Waterford. This completed 1,266 sq. ft. semi-detached bungalow is an excellent opportunity for those starting out, downsizing, or seeking easy one-floor living without condo fees. Enjoy the comfort of owning your own home and yard, all at an affordable price — with only three units remaining on Norfolk Street. From the covered front porch to the private back deck, this home offers all the benefits of new construction. Built with quality and comfort in mind, the units are separated by a poured concrete wall, providing superior sound separation, privacy, and peace of mind. Inside, the open-concept layout features a spacious great room with a gas fireplace and patio doors, flowing seamlessly into the dining area and custom kitchen. The kitchen is finished with custom cabinetry, quartz countertops, a centre island with seating, pot lighting, and modern finishes — ideal for everyday living and entertaining. The generous primary bedroom includes a walk-through closet and a private 3-piece ensuite with tiled shower. A second bedroom offers flexibility as a guest room or den, while a full 4-piece main bath serves visitors. Main-floor laundry and a convenient mudroom are located just off the garage entry. The full unfinished basement features large windows and a rough-in for a future bathroom, offering excellent potential for additional living space. Additional features include a tankless water heater (owned), central air, forced-air gas furnace, utility sink, sump pump, and durable fiberglass shingles. Move-in ready and built with care. Taxes not yet assessed (id:49187)
707 - 39 Roehampton Avenue
Toronto (Mount Pleasant West), Ontario
Welcome to E2 Condos! Discover the Perfect Blend Of Space And Functionality In This 2 Bedroom 2 Bathroom Unit Nestled In The Heart Of Midtown Conveniently Located In The Yonge & Eglinton Neighborhood. Featuring A Functional Layout And High Ceilings Throughout, This Unit Is Ideal For Both Comfort Living & Entertaining. Bright Open Concept Living Area With Floor To Ceiling Windows, Tastefully Designed Kitchen & Modern Bathrooms All With Quality Finishes. Step Outside From The Living Room To A Large 153 Sq.Ft. Balcony. Exceptional Amenities Include A Fully Equipped Fitness Centre, Games Room, Kids Zone, Seasonal Outdoor Home Theatre, Party Room, Self-Serve Pet Spa & More. Enjoy The Convenience Of Direct Access To Transit, Shops, Groceries, Restaurants, Parks & Entertainment Right At Your Doorstep! Entire Unit Freshly Painted with New Upgraded Light Fixtures! One Storage Locker Included! (id:49187)
18 - 377 Glancaster Road
Hamilton (Villages Of Glancaster), Ontario
VACANT - IMMEDIATE POSSESSION - MOVE-IN TODAY! - BUILDER-FINISHED BASEMENT W/ ROUGH-IN FOR EXTRA BATHROOM !This spotless, turnkey 3-bedroom, 2-bath condo townhome is completely vacant and ready for your furniture right now-no tenant delays or long closings. Pride of ownership shines: Freshly painted throughout with a bright open-concept main floor featuring pot lights, a modern kitchen with island + stainless steel appliances, 2-pc powder room, and walkout to a back deck/backyard. Upstairs offers 3 generous bedrooms (primary with walk-in closet), a 4-pc bath, and handy laundry closet with sink.The builder-finished basement includes a rec room, ample storage, and a fully framed room with rough-in plumbing-easy to add that extra bathroom for future value. Prime Ancaster location: Minutes to highways (403/QEW), McMaster University, top-rated schools, parks, shopping, golf courses, and trails. Homes this clean, flexible, and feature-packed at this price vanish quickly in Ancaster. Motivated sellers are reviewing all serious offers and can accommodate fast closing. Click "Virtual Tour" for a Real iGuide walkthrough-don't miss this rare opportunity! (id:49187)
1991 Finch-Winchester Boundary Road
North Stormont, Ontario
Set on an impressive 96 acres with approximately 25 acres of cultivatable land, this exceptional multi-generational estate offers rare versatility for family living, farming, or business ventures. The property features two separate residences, extensive outbuildings, and thoughtfully upgraded infrastructure.The main home is a beautifully renovated two-storey residence designed for comfort and year-round enjoyment. Flooded with natural light, it offers modern finishes, included appliances, and the standout feature-an interior inground pool, creating a private retreat regardless of the season. Numerous upgrades throughout ensure peace of mind and long-term functionality.The second home, newly built in 2022, is a charming 1-bedroom, 1-bath bungalow with ceramic and laminate flooring, ideal for extended family, guests, or rental potential. A double attached heated garage adds everyday convenience. Adding to the property's incredible value are multiple outbuildings, including a double car garage with loft and bathroom powered by its own system, and a massive 100' x 40' shop, complete with a 40' x 50' radiant-heated section-perfect for agricultural use, trades, storage, or hobbyists. This is a truly rare and flexible opportunity offering space, privacy, and endless potential-all in one remarkable property. (id:49187)
319 - 250 Lett Street
Ottawa, Ontario
LOCATION is everything! Here's your chance to make this GEM your home! Welcome to Unit 319, 1 bed, 1 bath luxury condo suite with 1 locker and 1 underground parking spot only minutes from the market! With its balcony overlooking the green courtyard, this unit offers in-unit laundry, upgraded kitchen cabinets w/ granite countertops, hardwood floor in dining/living, berber carpet & custom cabinets in the primary bedroom. The building features, indoor pool, gym, & more! (id:49187)
1608 - 25 Capreol Court
Toronto (Waterfront Communities), Ontario
Available ASAP. Sun filled and thoughtfully laid out one bedroom suite at Luna Vista, with a locker. This bright unit is soaked in natural light throughout the day, creating a warm and welcoming living space. Functional open concept design with no wasted space, ideal for professionals or couples. Steps to The Well, the waterfront and lake, Financial and Entertainment Districts, Rogers Centre, TTC, parks, dining, and shopping. Residents enjoy premium building amenities including 24 hour concierge, rooftop pool and terrace with BBQs, fully equipped fitness centre, yoga and sauna rooms, party room, guest suites, and visitor parking. Well managed building with excellent amenities and a proactive landlord who lives locally and is attentive and responsive. A fantastic opportunity to enjoy comfortable downtown living. (id:49187)
2206 - 28 Ann Street
Mississauga (Port Credit), Ontario
Penthouse Perfection on the Top Floor! 2 bedroom + 2 full bath suite with 1 parking included. Soaring high ceilings and expansive floor-to-ceiling windows flood the open-concept layout with natural light, creating an airy, sophisticated feel. Step out to your large balcony for breathtaking west-facing views - perfect for stunning sunsets over the city and lake glimpses.Enjoy premium modern finishes: sleek high-end kitchen with stainless steel appliances, smart building with keyless entry, and resort-style amenities like 24/7 concierge, state-of-the-art gym/yoga studio, co-working hub, rooftop terrace with BBQs/firepits, pet spa, and more. Prime Port Credit location: walking distance to Port Credit GO station for effortless Toronto commutes, steps to Lake Ontario trails, parks, trendy restaurants, shops, and easy QEW access. This sought-after top-floor gem combines elevated luxury, unbeatable views, and lakeside lifestyle - a true standout in Mississauga's hottest neighborhood! Don't miss this opportunity.Attach Schedule B1, include: Forms 324, 400, 410, 801 - 4 paystubs, job letter, credit check, ID (id:49187)
3 - 498 Main Street E
Hamilton (Stinson), Ontario
This 1 bed, 1 bath unit spans the entire upper floor of a beautiful Victorian home. This spacious penthouse has been completely renovated, while maintaining some of the original architectural charm. Situated in a desirable Hamilton location with amenities such as pharmacy, groceries, restaurants, and parks just steps away. The apartment features in-suite laundry, dishwasher, and over-the-range microwave. Private parking is included, a rare advantage for the area! It has keypad entry for your convenience. The rent includes parking, gas, and water for simplicity and savings, only the separately-metered electricity is not included. (id:49187)
225 Septonne Avenue
Newmarket (Bristol-London), Ontario
Beautifully renovated 2 bedroom spacious BASEMENT apartment with lots of light. This is a legal suiteregistered with the Town of Newmarket. All appliances are new. The entire apartment has been updated with new kitchen, flooring, lightings & paint. There are 2 legal points of egress. Thelocation is central with a bus route at the corner. Close to Major hospital, schools, shopping all within walking. 300 metres from the York Mass Transit Line to the Yonge Street Transit Corridor. No Smoking or Vaping within the Building. basement Tenant will pay 40% of utilities. (id:49187)
95 Westbury Court
Richmond Hill (Westbrook), Ontario
A rare offering in Westbrook - luxury end-unit freehold townhome with a finished walk-out basement with kitchen and a breathtaking, serene backyard view. Situated on an over 150-ft deep lot (as per GeoWarehouse) with a small pond and a beautiful raised deck overlooking tall, mature trees for a sense of natural tranquility. Offering approximately 3,500 sq. ft. of total living space; above-grade area approximately 2,400 sq. ft. as per MPAC. Located in a quiet cul-de-sac community, this home features a recently upgraded interlocking driveway (2023) accommodating parking for 4 additional cars, with no sidewalk. The spectacular kitchen boasts a quartz countertop, S/S appliances, island sink, and an open layout flowing into the family room with a cozy fireplace. Versatile main floor office/den with double glass doors-ideal as a dining room or home office. Walk-out basement to a brick paver patio with direct backyard access. Basement includes a kitchen with stone countertop & S/S appliances, a rec room with fireplace, two rooms, two washrooms, direct backyard access, and a private, door-separated interior stairwell to the main level. Additional upgrades include washer & dryer (2022) and furnace & A/C (2021). The homeowners association fee of $224.23/month covers snow removal, grass cutting, window washing, exterior painting, and alarm monitoring. Conveniently located near the Trans Richmond Trail for easy access to scenic walking paths. (id:49187)
610 - 36 Zorra Street
Toronto (Islington-City Centre West), Ontario
Welcome to 36 Zorra, The Ultimate in Urban Living. Amazing opportunity to Live in The Heart of The Vibrant South Etobicoke Community. Oversize Floor to Ceiling Windows, 9 Foot Smooth Ceilings, Ensuite Laundry, Spacious Bedrooms & Beautiful Views. Incredible Building Amenities include Rooftop Pool Deck, Sauna, Fitness Center, BBQ Area, Games Room, 24/7 Concierge & Guest Rooms. (id:49187)
9218 White Oak Avenue N
Niagara Falls (Lyons Creek), Ontario
Excellent Opportunity to own a 4 Bedroom Detached (3135 Sq St Above Grade) with Walk-Out Basement Backing onto Ravine in the prestigious neighborhood of Lyon's Creek in Niagara Falls. Welcoming Foyer. Separate Living room w/ Hardwood Floors. Separate Formal Dining Room w/ Hardwood floors. Upgraded Chef's Gourmet Kitchen w/ S/S Kitchen Aid Appliances- S/S Gas Stove, S/S Fridge, S/S Range Hood, S/S Dishwasher, center Island, Quartz Counter, Backsplash. Huge Breakfast area combined w/ kitchen and w/Walk-out to Deck. Stained Oak Stairs with Iron Pickets. Primary Bedroom w/ 6Pc Ensuite w/ Frameless Glass Shower & W/I Closet. 2nd Bedroom w/ 4pc ensuite & Closet. 2 other good sized bedrooms w/ 5pc Jack'n Jill -Semi-Ensuite. Unfinished Walk-out Basement waiting for your creativity. House is backing onto Beautiful Ravine. Private Backyard for family enjoyment. Motivated Seller!! (id:49187)
54 Moultrey Crescent
Halton Hills (Georgetown), Ontario
Sought after Family area of Georgetown with 2 great schools in walking distance of this 3 BR, 4 level backsplit (unfinished large basement); main floor has open concept Dining and Living Room area with gas fireplace, large double drive with interlock; There is a 18ft X 5 ft storage to the right side of home; Bonus Room separate from house - 16' X 11' with heat and ac; (id:49187)
Unknown Address
,
The best coin laundry in whole Mississauga. Rent about $ 7,990.00 including TMI & HST. Income find out . Gas $ 1600.00. Hydro $ 980.00. Water $ 4200.00 per month. $ 624, 000.00 per year gross. Lease 5 plus 5. Some VTB can be if buyer is strong. (id:49187)
101 - 2375 Bronte Road
Oakville (Wm Westmount), Ontario
Bright, spacious 1-year-old ground-floor unit with 2 bedrooms, 2 full baths, and 2 parking spots (garage + driveway). Features 10-ft ceilings, dark laminate floors, and direct garage access.Modern kitchen with large island, granite counters, backsplash, and stainless steel appliances. Primary bedroom includes ensuite. Large windows provide great natural light. Includes a huge locker. Located in a great school district, steps to transit, with quick highway access. (id:49187)
3335 Whilabout Terrace
Oakville (Br Bronte), Ontario
Located in highly sought after Lakeshore Woods and just steps from the lake, this beautifully maintained 4-bedroom, 3-bathroom home offers over 2,000 square feet of open-concept living space. The main floor has hardwood flooring throughout the main living areas, starting with the sun-filled open concept living & dining room that features a custom accent-wall, a modern dining pendant, and crown moulding. The kitchen features ceiling-height wood cabinetry, granite counters, stainless-steel appliances and a spacious breakfast nook with a walkout to the patio for easy indoor-outdoor flow. Open to the kitchen, the family room invites relaxation with a gas fireplace, and two large windows. Completing the main level are the powder room and large laundry room with direct access to the garage. The second level has hardwood floors throughout, starting with the private primary bedroom that features a 5 pc. Ensuite bathroom that features a double vanity, glass shower and deep soaker tub, and a large walk-in closet. Three additional bright bedrooms provide exceptional square footage and ample closet space, and are served by the 2nd full bathroom on this level. The fully fenced backyard blends function and leisure with a large patio for dining and lounging, plenty of greenspace for play, and a convenient storage shed. This home is located in one of the most convenient areas in Oakville. It is just steps from Creek Path Woods and year round nature trails, South Shell Park Beach, Tennis/Pickleball courts, grocery stores, top-rated schools, the Bronte GO Station, shopping, and Highways 403/QEW. This move-in ready house is waiting for you to call it home. Book your private viewing today. (id:49187)
1904 - 18 Maitland Terrace
Toronto (Church-Yonge Corridor), Ontario
Welcome to TeaHouse Condos, a prestigious and newly completed condominium development at 501 Yonge Street in the heart of Toronto. This Bachelor Unit is South Facing with a Juliet Balcony. This prime location is defined by its proximity to the major intersection of Yonge Street and Wellesley Street, offering residents unparalleled access to an array of urban conveniences and amenities. **EXTRAS** Close to PATH, Street Car, TTC , University of Toronto and TMU with a great Walkscore. Building offers plenty of Amenities: 24 Hrs Concierge, Fitness, Garden, Guest Suites, Lounge, Movie Theatre, Party Room, Pet Services, Pool. (id:49187)
9513 County Rd 93 Road Ne
Midland, Ontario
ONE OF A KIND! THIS UNIQUE 1994 SQ FT RANCH BUNGALOW SITS ON 15.43 ACRE HIGHWAY LOT. 4 BEDROOMS, 2 4-PC BATHS, PARTIALLY FINISHED BASEMENT 400 Sq Ft WITH COLD STORAGE, WORK SHOP AND OUTDOOR ACCESS. SITS ON A SLAB, 9, FT CEILINGS. 200 AMP PANEL FUSES. CENTRAL VAC. OAK DOORS AND TRIM. 6 PATIO DOORS. METAL ROOF, PROPANE FORCED AIR. DOUBLE DRIVEWAY. SINGLE CAR GARAGE AND 2550 SQ FT HEATED BUILDING WITH LOFT. ZONED RU, HAS WELL AND SEPTIC. SEE ATTACHED FOR PERMITABLE USES. (id:49187)
169 Mosley Street
Wasaga Beach, Ontario
Welcome to a remarkable turnkey property situated on 101 feet of prime land along the picturesque Nottawasaga River, offering breathtaking views at the back, and just steps away from the magnificent beaches of Georgian Bay. This exceptional property boasts 14 well-appointed units, including an office space with two-bedroom living accommodations. With numerous upgrades and the potential for future development, this is an investment that guarantees both immediate returns and long-term growth. The high demand for vacation rentals in this area ensures a steady stream of rental income and attractive return on investment. Benefit from the property's established reputation and loyal clientele, ensuring a smooth transition and immediate cash flow. Prime Location: The desirable location, surrounded by natural beauty and recreational opportunities, guarantees possible year-round bookings and repeat visitors. (id:49187)
36 Robertson Drive
Stratford, Ontario
Amazing New Built Detached-Bright Home 3 Bed 3 Bath For Rent, Main Floor Laminate Flooring, Open Concept Layout, Quartz Kitchen Counter, Newer Stainless Steel Appliances, Large W/I Closet, Lots Of Storage, Huge Fenced Back Yard for Summer Fun, Close To All Amenities. ** This is a linked property.** (id:49187)
2 - 180 Brickworks Lane
Toronto (Junction Area), Ontario
Settle into your new home in the Stockyards - one of Toronto's most fascinating "old-meets-new" neighbourhoods. This bright, freshly painted 3-bed, 3-bath townhouse gives you all the space you need to live, work, create, and unwind.The eat-in kitchen is the heart of the home, perfect for slow brunches, laptop sessions, or late-night snacks. Step out onto the terrace for fresh air and fire up the gas BBQ hook-up when grilling season hits. Upstairs, three airy bedrooms and two full bathrooms - including a private primary ensuite - make the top floor feel like your own quiet retreat. A third bathroom on the ground level adds everyday convenience, and the separate entrance opens the door to a studio, workspace, game room, in-law suite or whatever project you're dreaming up next.You're right across the street from the Stockyards - think big-box convenience with indie-shop personality - and just a short walk to the Junction's beloved cafés, breweries, bakeries, and parks. Roll into your private garage after a day exploring, or wander the neighbourhood when you need inspiration.This is west-end living with character, community, and a little bit of edge. (id:49187)
513 - 7191 Yonge Street
Markham (Grandview), Ontario
Beautifully finished corner unit available for lease with flexible terms and conditions. Currently used as a professional health and beauty office. (id:49187)
1001 - 3 Towering Heights Boulevard
St. Catharines (Glendale/glenridge), Ontario
Motivated Seller! Love where you live. Welcome to Southgate, a desirable condominium complex with so much to offer and located in the sought-after community of Old Glenridge in the heart of St. Catharines. A fantastic opportunity to own a large 1 bedroom + den. Perched on the 10th floor of this fabulous complex enjoy endless views from every room in this expansive 1125 sq ft, 1.5 bath with sprawling light filled living & dining including hardwood & ceramic throughout, eat-in kitchen with stylish backsplash and undermount lighting. The primary bedroom with brand new hardwood flooring has an ensuite bath with jacuzzi tub and a spacious walk-in closet. Off the hallway is the 2 piece bathroom and the spacious in-suite laundry and storage room. The den/sunroom can be multi use, office/TV room and has been used with a pullout couch as a guest bedroom. Freshly painted with modern lighting, custom blinds throughout and new toilets. The spa-like recreation facilities feature an indoor pool, whirlpool, sauna, exercise room, party/craft/games rooms, library and workshop. Close to shopping, downtown, sports/event arena, Performing Arts Centre and major highways. Indoor parking 54B, separate storage locker 96B. Pet free building. Southgate is a community minded condominium building that you will be proud to call home! ** INCLUDED IN MONTHLY FEE ** Building Insurance, Contribution towards reserve fund, Building Maintenance, Bell Fibe Cable TV, Central Air Conditioning, Common Elements, Ground Maintenance/Landscaping, Heat, Hydro, Natural Gas, Parking, Water. (id:49187)
146-148 Ottawa Street N
Hamilton (Crown Point), Ontario
Exceptional investment opportunity in the heart of Hamilton's vibrant Ottawa Street North corridor with high visibility, public transit & walkable traffic. This mixed-use property offers a secure and diversified income stream from two established commercial tenants, a high-visibility billboard, and a recently renovated upper office/residential unit. RETAIL: approx 950sqft, 1 private office, reception/waiting room, kitchen & bathroom, RESTAURANT: dining area, kitchen, office & 2 bathrooms. Commercial tenants have 5 public parking spots. Lot recently paved.OFFICE/OTHER approx 970sqft Large principal room plus 2 private rooms + 4pc bath, kitchen, laundry, private deck, ONE dedicated parking spot. Current zoning allows for multiple uses: medical, wellness, dental, hair+beauty.Unit is currently vacant to allow new landlord flexibility of live/work.Perfect for investors seeking long-term value and steady cash flow. (id:49187)
412 - 39 New Delhi Drive
Markham (Cedarwood), Ontario
Welcome To This Stunning, Spacious 2-Bedroom Plus Den And 2-Bathroom Suite In The Highly Sought-After Greenlife Energy Efficient Building!! Designed For Those Who Appreciate Quality, Comfort, And Sustainability!! This Beautifully Maintained Unit Offers Low Utility Costs Thanks To The Building's Eco-Friendly Construction And Energy-Efficient Systems!! An Excellent Choice For Those Seeking Modern Living With Long-Term Savings!! Step Inside And Experience A Thoughtfully Designed Open-Concept Layout That Maximizes Both Space And Light!! The Modern Kitchen Features High-End Finishes, A Convenient Pantry, Stainless Steel Appliances (Fridge, Stove, Dishwasher, And Over-The-Range Microwave), And Ample Counter Space!! Perfect For Everyday Cooking Or Entertaining Guests!! The Living And Dining Areas Flow Seamlessly Onto A Bright, Inviting Balcony!! Ideal For Enjoying Your Morning Coffee Or Relaxing In The Evening!! The Primary Bedroom Boasts A Large Closet And Ensuite Bath!! The Second Bedroom Offers Generous Space For Family Or Guests!! The Den Can Serve As A Home Office, Study Area, Or Cozy Reading Nook!! Adaptable To Your Lifestyle!! With Stacked Washer/Dryer And Window Coverings Included, The Unit Is Truly Move-In Ready!! Residents Enjoy Access To Outstanding Building Amenities Including A Fully Equipped Exercise Room, Games Room, Party Room, And Ample Visitor Parking!! The Property Also Comes With One Underground Parking Space And A Storage Locker For Added Convenience!! Located In A Prime Area, you're just Steps From Major Shopping Centres, Transit, Restaurants, Parks, And Minutes To Highway 407!! Making Commuting And Daily Errands A Breeze!! This Is The Perfect Combination Of Luxury, Practicality, And Eco-Conscious Living!! Ideal For Professionals, Small Families, Or Anyone Looking To Enjoy A Vibrant, Low-Maintenance Lifestyle In A Prestigious Greenlife Community!! Building Amenities Include A Fully Equipped Gym, Games Room, Party Room And Visitor Parking!! (id:49187)
248 Talbot Crescent
Newmarket (Central Newmarket), Ontario
This beautifully renovated 3-bedroom raised bungalow is perfectly located in the heart of Newmarket, directly across from Dennis Park, and situated in a high-demand, family-friendly neighborhood close to schools, parks, transit, and all major amenities. Just minutes from Upper Canada Mall, this move-in-ready home offers both comfort and convenience. Step outside to a private backyard-a peaceful retreat ideal for entertaining, gardening, or simply relaxing. The main level features a bright, open-concept living and dining area filled with natural light, complemented by a newer gourmet kitchen with contemporary cabinetry, newer countertops, and stainless steel appliances. Three generous bedrooms provide ample space for families, guests, or a home office. Beautiful Stone Fireplace rough in. The fully finished basement adds valuable living space, featuring a versatile recreation room, Wet Bar, a 3 piece bathroom, and potential for an in-law suite or private work-from-home setup. This exceptional home is the perfect blend of modern updates, functionality, and an unbeatable central location. (id:49187)

