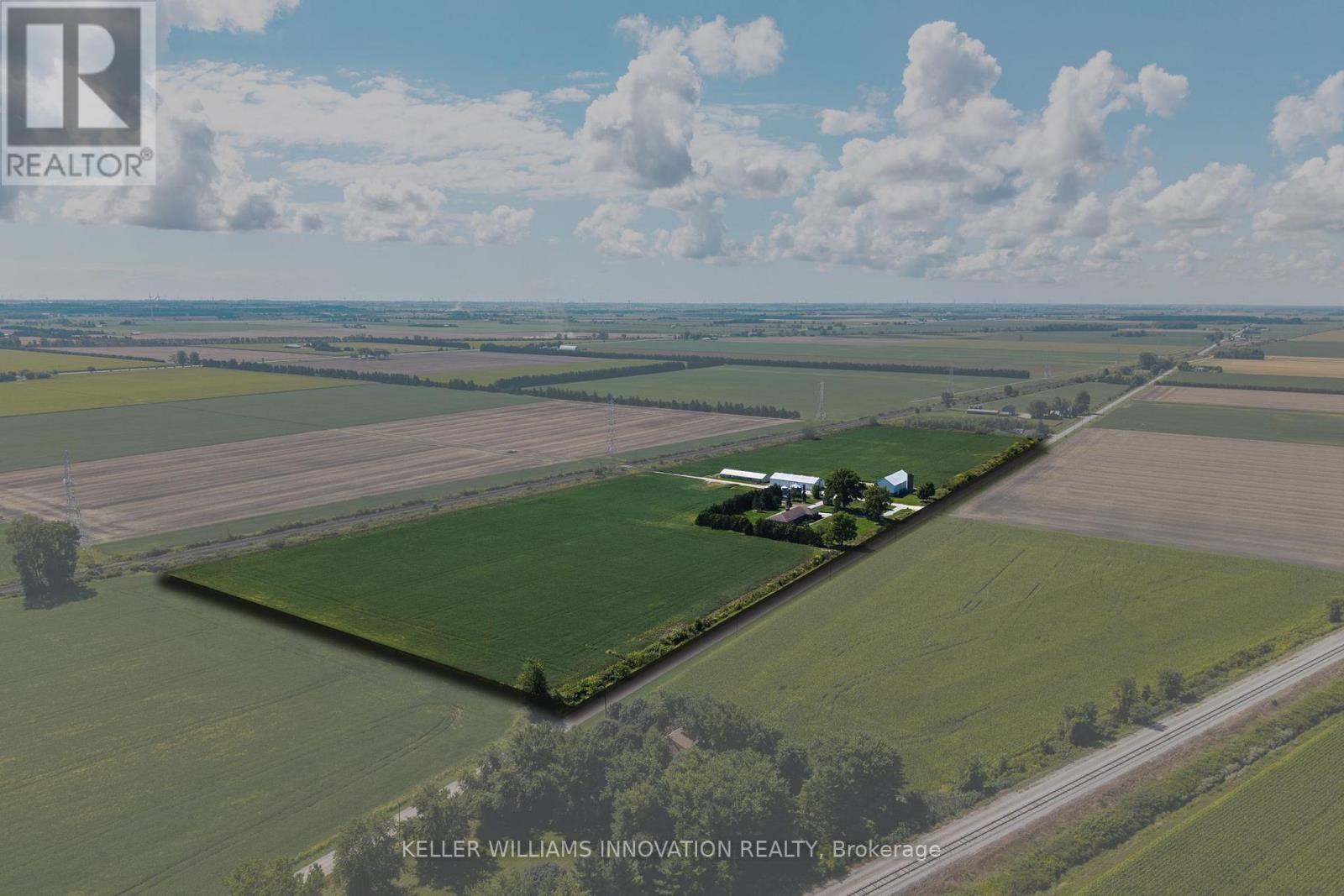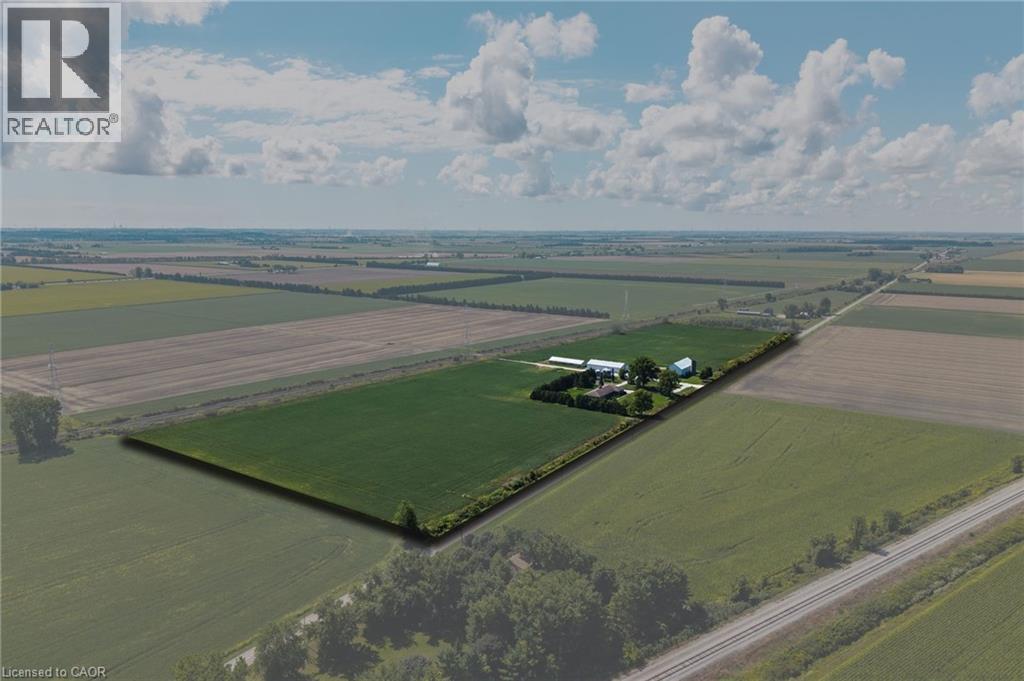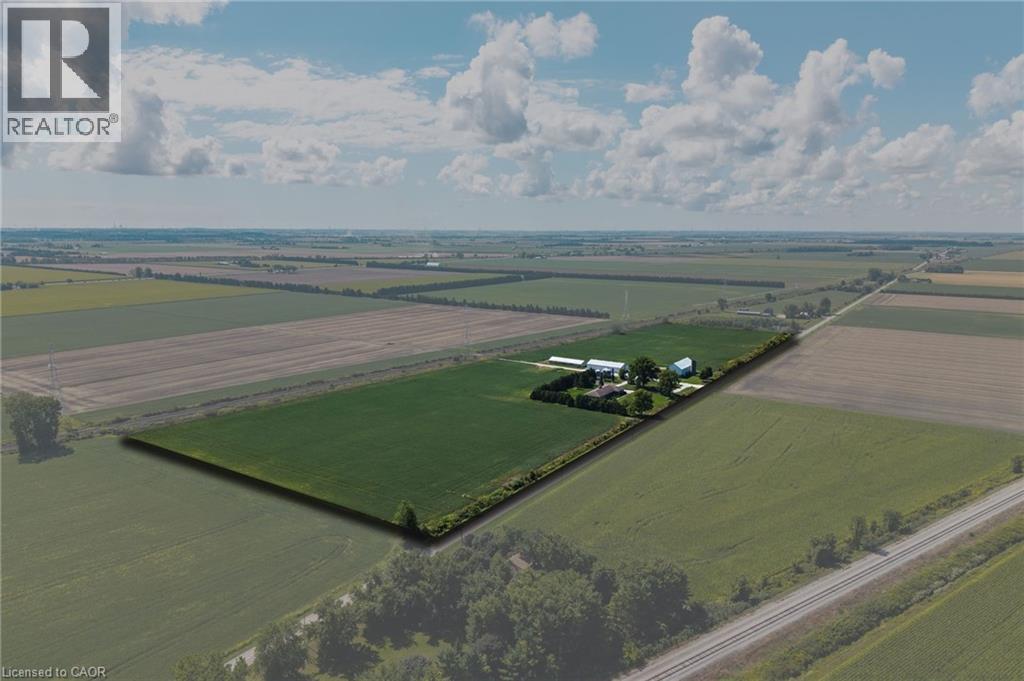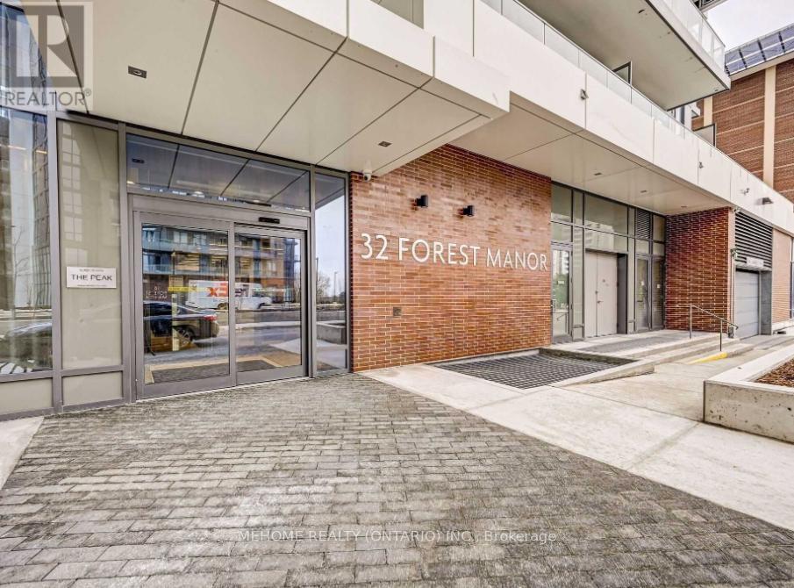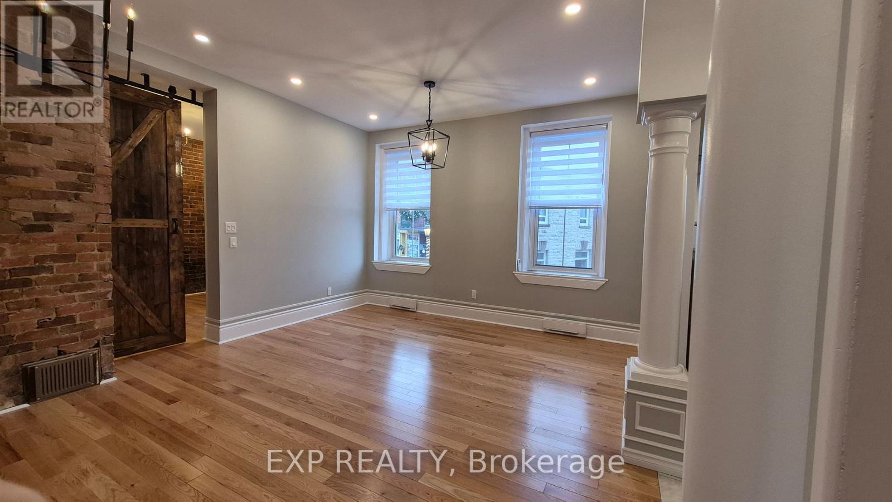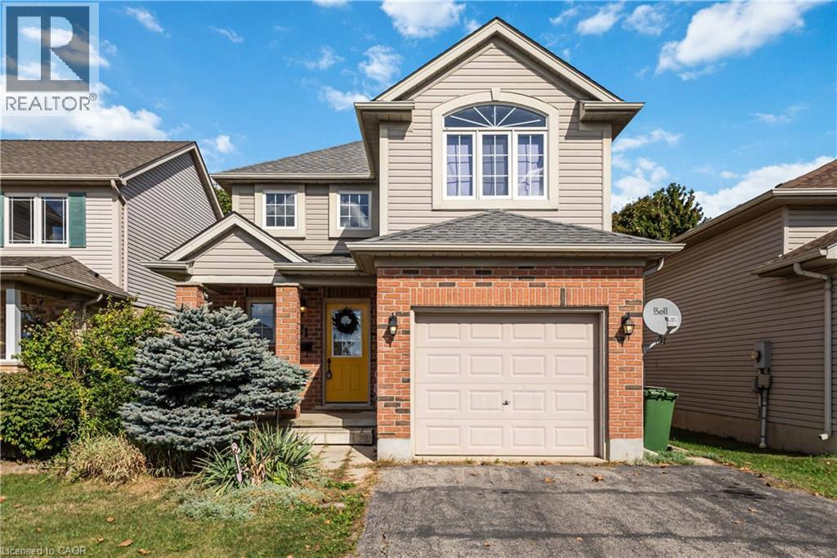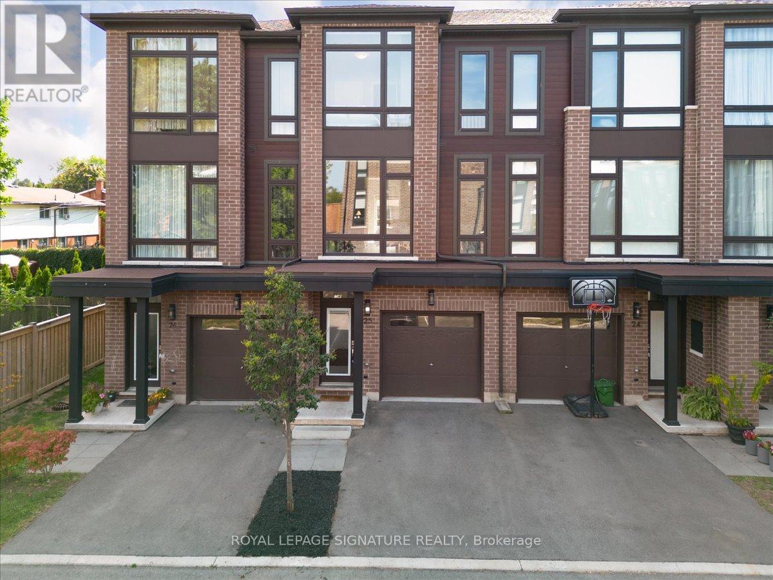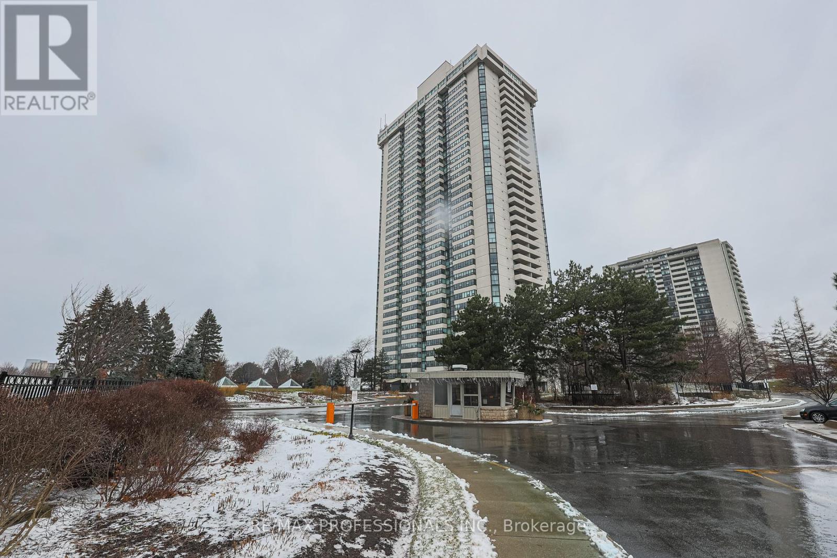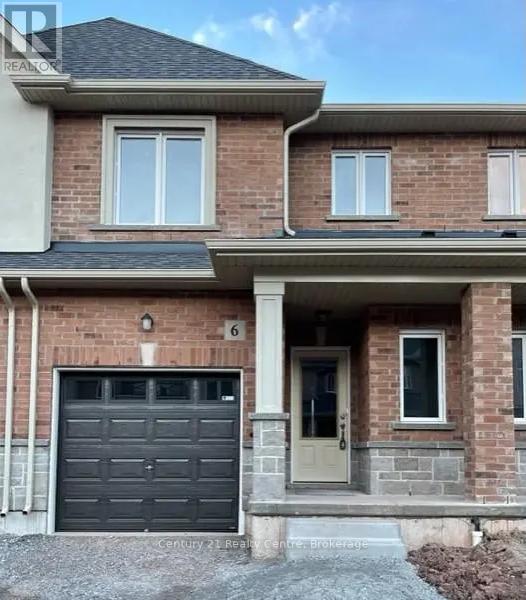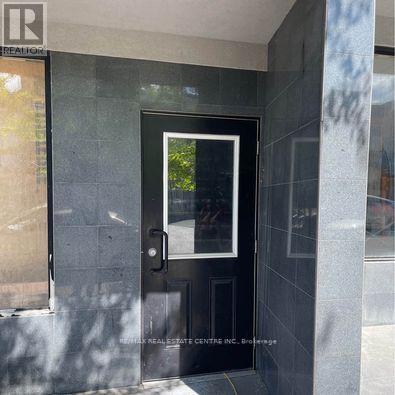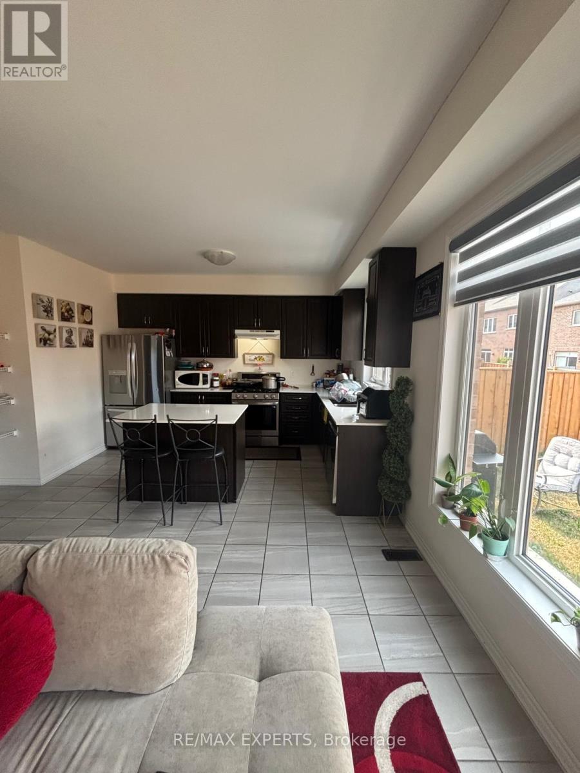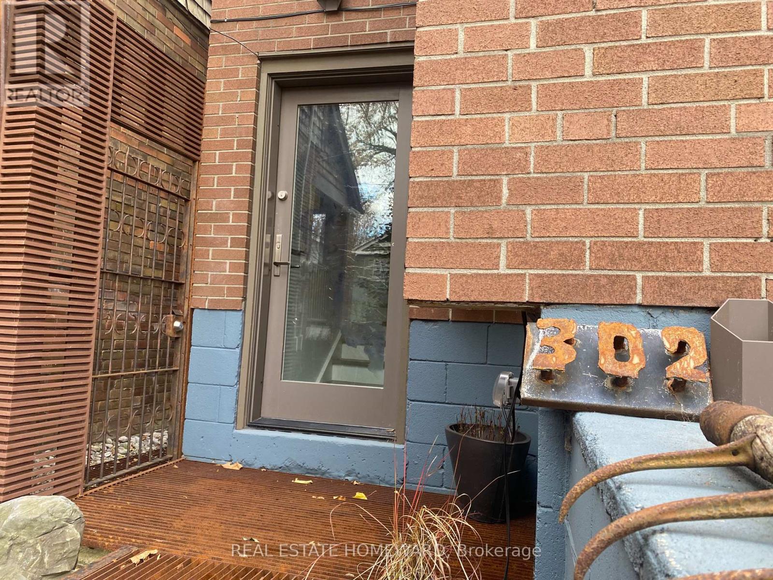6828 Third Line Road
Chatham-Kent (Chatham), Ontario
29-Acre Farm with Spacious Bungalow & Outbuildings. Situated on 29 acres of A1-zoned land, this well-built 3,171 sq. ft. bungalow offers generous living space and a functional rural setting close to the town of Chatham. The home features 3 bedrooms and 2.5 bathrooms, along with an attached double garage. The main floor offers a large eat-in kitchen with ample wood cabinetry, a centre island, and plenty of space for family dining. Separate family and living rooms provide flexible living areas, each highlighted by a wood-burning fireplace. The layout is well suited for both everyday living and entertaining. A full basement extends the living space and offers excellent future potential, with rough-in plumbing already in place for a full bathroom, as well as rough-in for an additional fireplace. The home is serviced by a geothermal heating and cooling system with electric backup, offering efficient and reliable comfort. High-speed internet is available. The property includes a large timber-frame barn, a metal-clad driveshed, and two small vacant hog barns. Additional farm features include four grain storage bins, including a 6,000-bushel dryer bin. An excellent opportunity for agricultural use, hobby farming, or those seeking a spacious rural residence with extensive infrastructure. (id:49187)
6828 Third Line
Chatham, Ontario
29-Acre Farm with Spacious Bungalow & Outbuildings. Situated on 29 acres of A1-zoned land, this well-built 3,171 sq. ft. bungalow offers generous living space and a functional rural setting close to the town of Chatham. The home features 3 bedrooms and 2.5 bathrooms, along with an attached double garage. The main floor offers a large eat-in kitchen with ample wood cabinetry, a centre island, and plenty of space for family dining. Separate family and living rooms provide flexible living areas, each highlighted by a wood-burning fireplace. The layout is well suited for both everyday living and entertaining. A full basement extends the living space and offers excellent future potential, with rough-in plumbing already in place for a full bathroom, as well as rough-in for an additional fireplace. The home is serviced by a geothermal heating and cooling system with electric backup, offering efficient and reliable comfort. High-speed internet is available. The property includes a large timber-frame barn, a metal-clad driveshed, and two small vacant hog barns. Additional farm features include four grain storage bins, including a 6,000-bushel dryer bin. An excellent opportunity for agricultural use, hobby farming, or those seeking a spacious rural residence with extensive infrastructure. (id:49187)
6828 Third Line
Chatham, Ontario
29-Acre Farm with Spacious Bungalow & Outbuildings. Situated on 29 acres of A1-zoned land, this well-built 3,171 sq. ft. bungalow offers generous living space and a functional rural setting close to the town of Chatham. The home features 3 bedrooms and 2.5 bathrooms, along with an attached double garage. The main floor offers a large eat-in kitchen with ample wood cabinetry, a centre island, and plenty of space for family dining. Separate family and living rooms provide flexible living areas, each highlighted by a wood-burning fireplace. The layout is well suited for both everyday living and entertaining. A full basement extends the living space and offers excellent future potential, with rough-in plumbing already in place for a full bathroom, as well as rough-in for an additional fireplace. The home is serviced by a geothermal heating and cooling system with electric backup, offering efficient and reliable comfort. High-speed internet is available. The property includes a large timber-frame barn, a metal-clad driveshed, and two small vacant hog barns. Additional farm features include four grain storage bins, including a 6,000-bushel dryer bin. An excellent opportunity for agricultural use, hobby farming, or those seeking a spacious rural residence with extensive infrastructure. (id:49187)
1204 - 32 Forest Manor Road
Toronto (Henry Farm), Ontario
Welcome To Luxury The Peak Condos! One Of The Most Demanding & Convenient Areas In Toronto Mid-Town! Steps To Subway/TTC, Fairview Mall, School, Public Library, Community Centre, 401/404 And Much More. Directly To FresCo Grocery On Level P3. 527 Sqft Plus A Spacious Balcony. One Bedroom Plus Guest Room/ Office Den! Full Bathrooms, Open Concept Layout W/ 9' Ceiling! Floor To Ceiling Windows! Modern Kitchen W/ Stainless Steel Kitchen Appliances! Designer Wall Background, Luxurious Amenities: In-Door Pool, Gym, Secured Access, 24Hr Concierge, Party Rooms, Theatre Room, Yoga/Dance Studio, Outdoor Garden & BBQ Area, Ample Visitor Parking & More! (id:49187)
3 - 61 And 63 Mill Street
Mississippi Mills, Ontario
Mississippi Mills / Almonte - Mill St 1 Bedroom+Den/Office (or as 2nd bedroom) Apartment on 2nd floor * U N F U R N I S H E D ----- U N F U R N I S H E D * Location, location, location. Live in a fully renovated apartment in one of Almonte's most historic buildings on the main street! Mill Street, in Almonte, is one of Ontario's most picturesque locations, often set in movies, and featuring many unique shops and cultural landmarks. Right above Ottawa Valley Coffee shop and next to our local Post Office. This second floor, 1 bedroom + dev/office (or as 2nd bedroom) apartment has been totally renovated, from ceiling, to wall, to floor, to plumbing, to electricity, all updated. Features and highlights:Lights, lights, lights, lots of lights coming in this second level apartment. Bright, we have 4 5 feet tall big windows in the whole apartment with their custom sized draperies 16 feet tall ceilings throughout. All stainless steel appliance: glass top stove/oven, range hood, dish washer, fridge, four piece bathrooms, in suite Laundry facilities, Intercom system for you to find out who is ringing your door bell. Newly installed heat pump system provides AC (summer) and heat (winter), the best option for your hydro bill. Building is secured by Surveillance Security Cameras 24/7. Non-smoking building, parking is available with extra cost. Good references, good credit scores and one year lease required. Hydro, internet and parking are extra. Available for July 1, 2025. (id:49187)
21 Axford Parkway
St. Thomas, Ontario
21 Axford Parkway is a wonderful opportunity for families seeking a spacious, move-in-ready home featuring 3 bedrooms, 2.5 bathrooms, and over 2,000 sq. ft. of finished living space. This quality-built, two-story home offers more than just the basics, it boasts an open-concept main floor and a fully finished basement with a large family room and a full bathroom, ideal for entertaining, a guest suite, or an in-law space.The home showcases modern updates throughout, including new laminate flooring, updated appliances (fridge, stove, dishwasher), a newer furnace (2020), an on-demand tankless water heater, and newer shingles for added peace of mind.Enjoy the beautifully landscaped front yard and the fully fenced, pet-friendly backyard. Located in a family-friendly southeast neighborhood, the property is close to excellent schools, parks, and ball diamonds, offering the perfect blend of comfort and convenience.With its recent upgrades, great curb appeal, and desirable location, this home is a must-see for anyone looking for a turnkey property that combines quality, space, and value for the whole family! (id:49187)
25 - 270 Melvin Avenue
Hamilton (Mcquesten), Ontario
Welcome to this beautiful 3 year old, 3-bedroom, 2-bath freehold townhouse. Thoughtfullydesigned across three levels, this 1600+ square foot home combines modern luxury with everydayconvenience.Located at the back of the complex in one of the most private and quiet settings, this homebacks onto a residential neighbourhood rather than busy streets or apartment buildings andfronts on a quiet street where kids can play. Ample visitor parking is available, and theprivate driveway plus garage with direct inside entry add to the ease of daily life.Step inside to a spacious foyer that sets the tone for the bright and airy layout. The groundfloor offers a walk-out to the backyard-an ideal space that can be used as a rec room, office,or even a 4th bedroom. The main floor features 9 ft ceilings, a large open-concept kitchen withstainless steel appliances, granite countertops, and a central island, seamlessly combined witha large and incredibly bright dining area. The living room offers a walk-out to an upper deckoverlooking the quiet residential surroundings-perfect for relaxing to watch the sunset, orentertaining.Upstairs, you'll find three generous bedrooms, including a large primary with his & hersclosets, plus the convenience of an upstairs laundry room.This family-friendly complex is only 3 years old, well maintained and ideally situated close toschools, shopping, parks, and nature trails (Red Hill Valley Trail), with easy access to theRed Hill Parkway, the LINC, the QEW, and transit/future transit including the Confederation GOStation and Hamilton LRT. Whether commuting to Toronto, Mississauga, or exploring Niagara'swine country, this location puts everything within reach, at an accessible price-point!Upgrades incl. water line run to fridge, Moen faucet, upgraded cabinets & hardware, backsplash.Short-term lease (6 months) preferred! (id:49187)
1502 - 3303 Don Mills Road
Toronto (Don Valley Village), Ontario
Freshly renovated & move in ready! This sprawling corner unit has 180 degree views through brand new windows. Every room is spacious - bedrooms with ample closet space, kitchen with great storage, and an ensuite locker. Park in the widest condo parking space you've ever seen - 13'7" in width! This building features every amenity you'll need. Indoor and outdoor swimming pools, tennis courts, squash courts, pickleball, basketball, gym, gated security & more! (id:49187)
6 Mockingbird Lane
Hamilton (Winona), Ontario
2022-Built 3-Bedroom, 2.5-Bathroom Townhouse Located In The Family-Friendly Winona Neighbourhood Full of Natural Light. Bright Open Concept Living/Dining Room, Modern KitchenUpgraded Cabinets, Fire Place, A Large Island, New Appliances. Attached Garage With Driveway. Located Minutes From QEW, Winona Park, 50 Point Conservation Area, Costco, Metro, Starbucks, Tim Hortons, Restaurants, And Just 5 Minutes To Grimsby GO Station, With Only A 45-Minute Drive To Both Downtown Toronto And Niagara Falls. (id:49187)
1 - 5900 Main Street
Niagara Falls (Dorchester), Ontario
Fully Furnished 2 Bed Apartment in Niagara Falls, Discover comfort and convenience in this bright Newly Renovated 2-bedroom apartment located in a secure, well-maintained building in Niagara Falls. Perfectly positioned close to shopping, restaurants, transit, and just minutes to the Falls, casinos, parks, and scenic walking trails, this location offers an unbeatable blend of city living and natural beauty. 2 spacious Bedrooms with 1 bath, Fully Furnished unit with Laundry, water and internet is included in rent (id:49187)
2300 Grainger Loop
Innisfil, Ontario
Family dream house having 4 Bedroom with Detached house Located In High Demand Alcona Just Steps To All Amenities Like No Frill, Restaurants, Banks and Short Drive To Local Beach. South Barrie Go Station Is 10 Min Drive. It has 4 Spacious Bedrooms With Two Full Washrooms, One Two Piece Washroom, 2nd Floor Laundry. Lease Does Not Include Utilities and basement . (id:49187)
302 Rhodes Avenue
Toronto (Greenwood-Coxwell), Ontario
Need a home during a major renovation? This Charming fully detached 2-storey home available Feb. 1-July 31 (dates flexible) will fit the bill. Enjoy two comfortable bedrooms, a cozy living room and dining room that overlooks the backyard. The generous backyard with deck is perfect for outdoor living. A walk in pantry is located across from the very smartly designed efficient kitchen. The home comes partially furnished and offers a private driveway with parking for two vehicles. Landlord has worked closely with the contractor to make this a unique yet functional home. An oversized laundry room in the basement offers extra storage. All Utilities Are Included.This is an opportunity not to be missed. Kindly note that pets are not permitted due to allergies. (id:49187)

