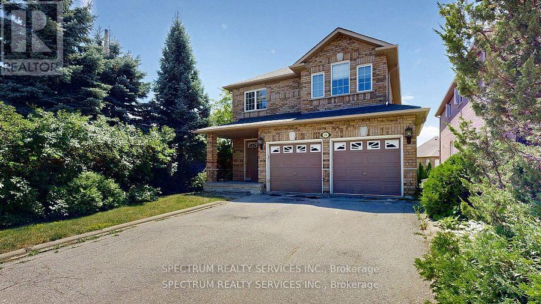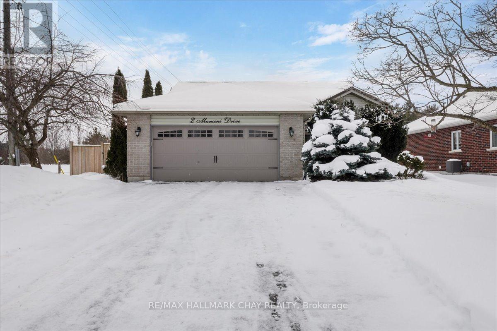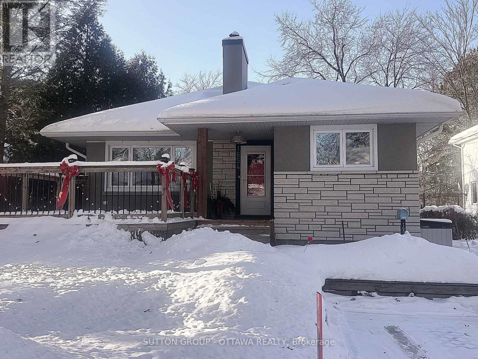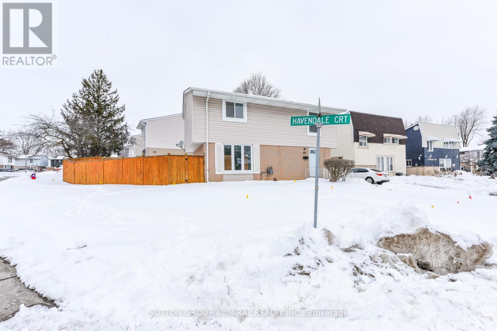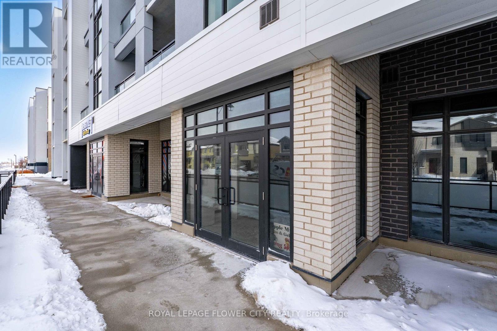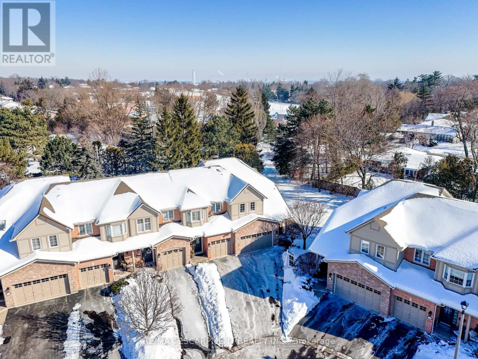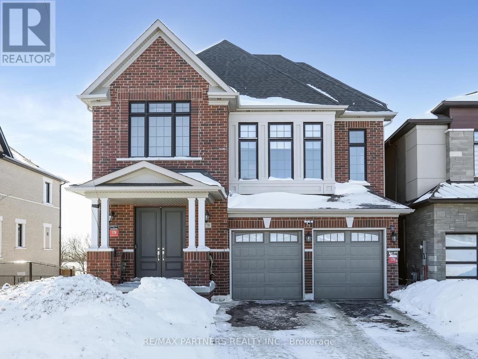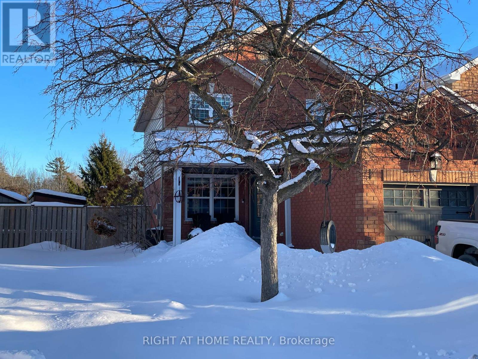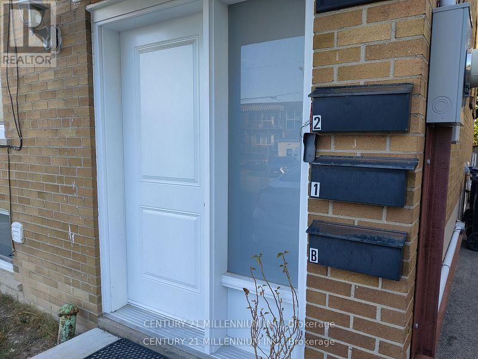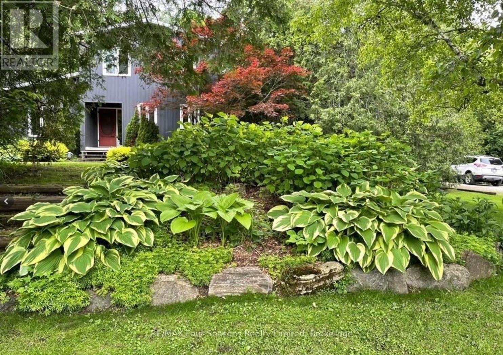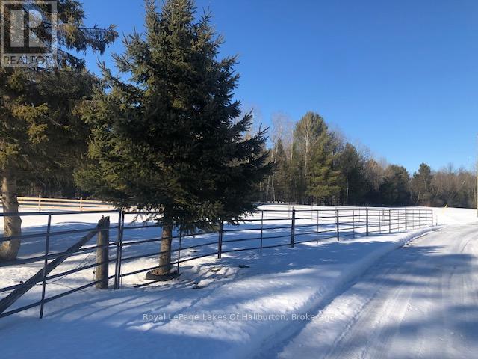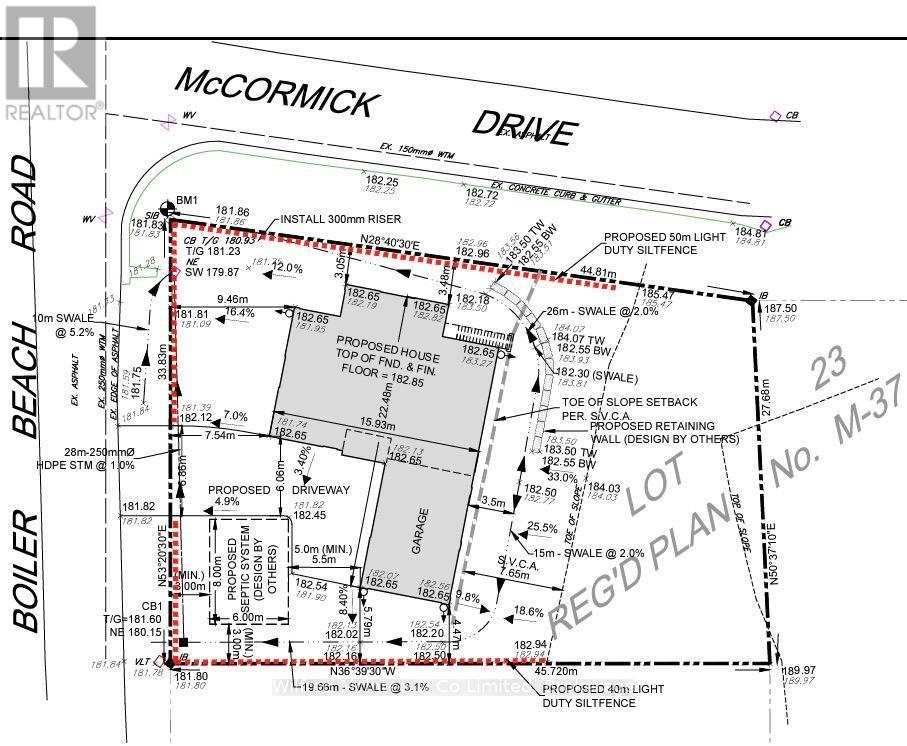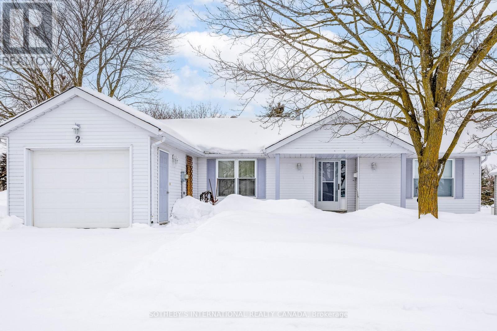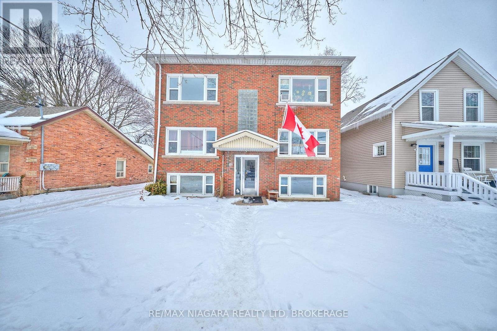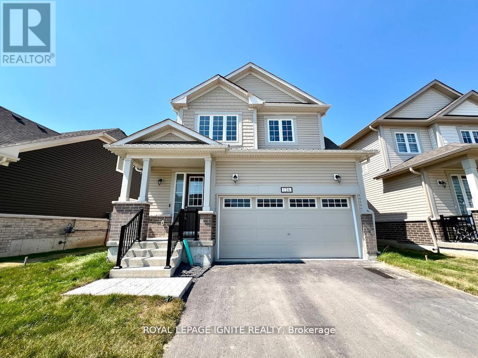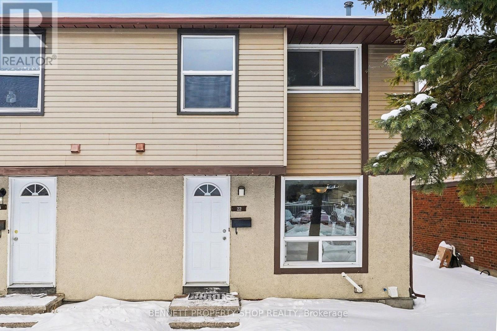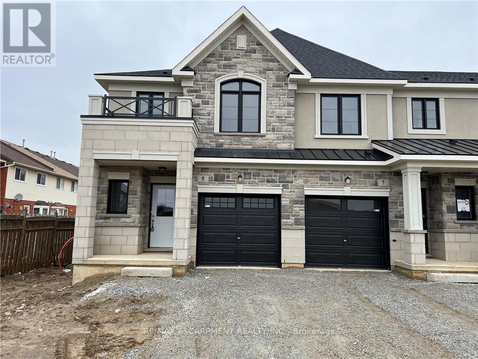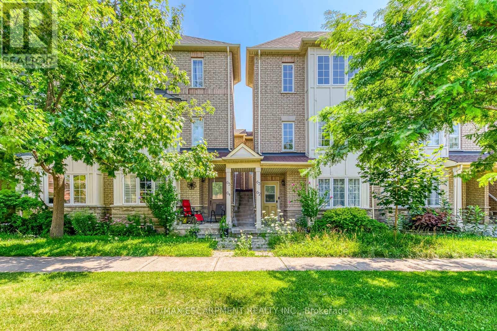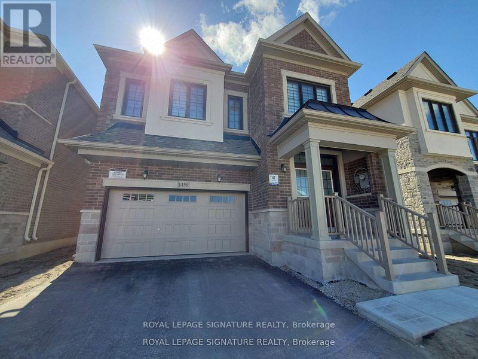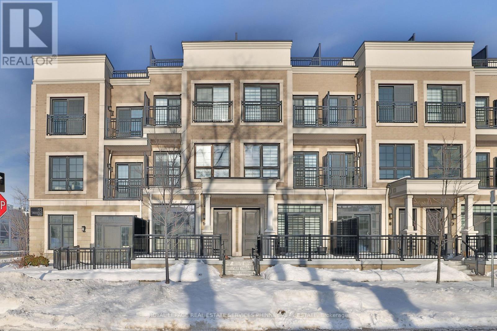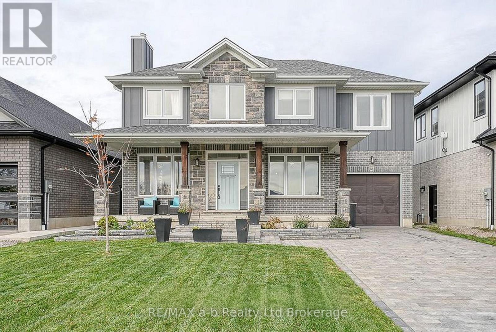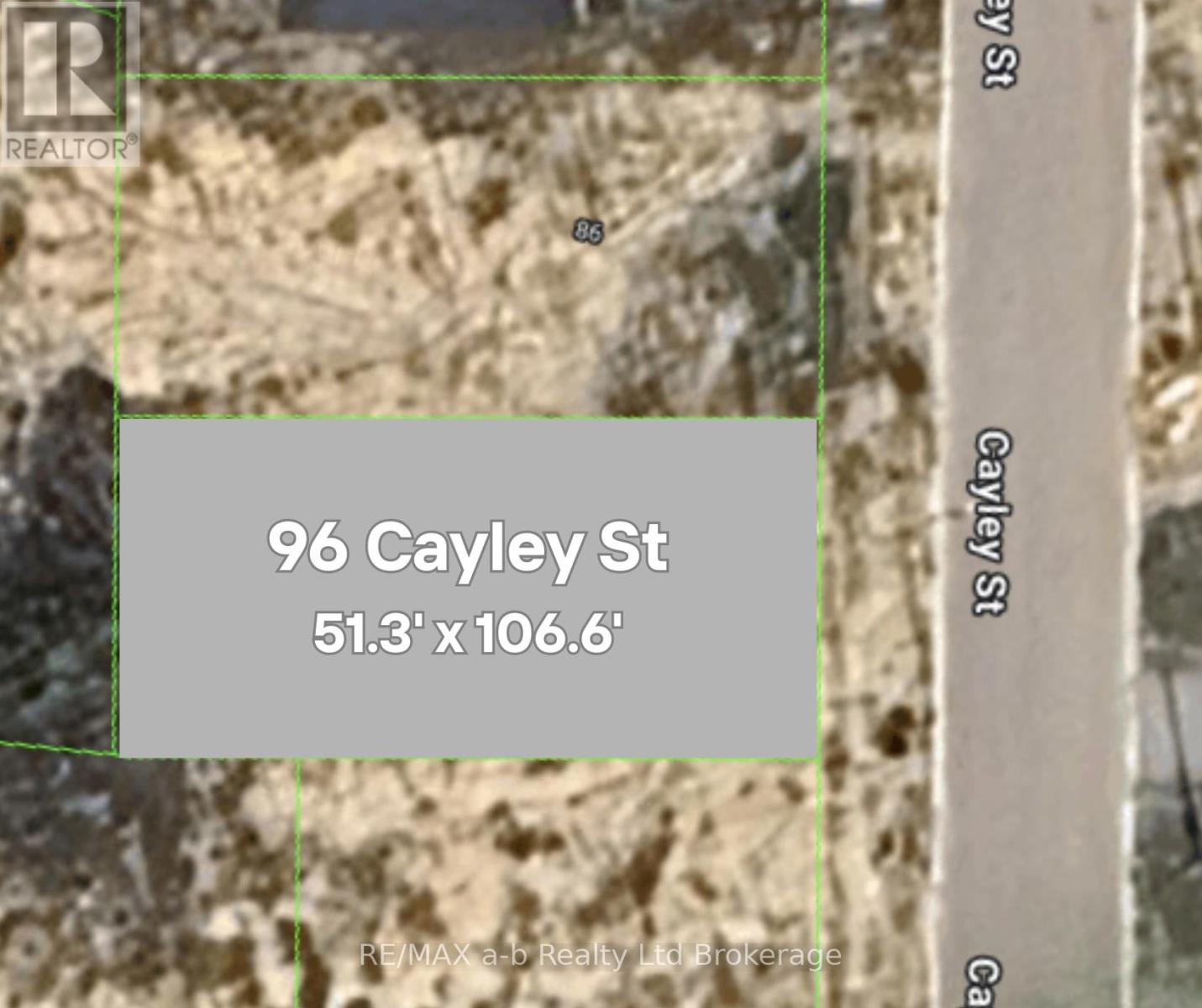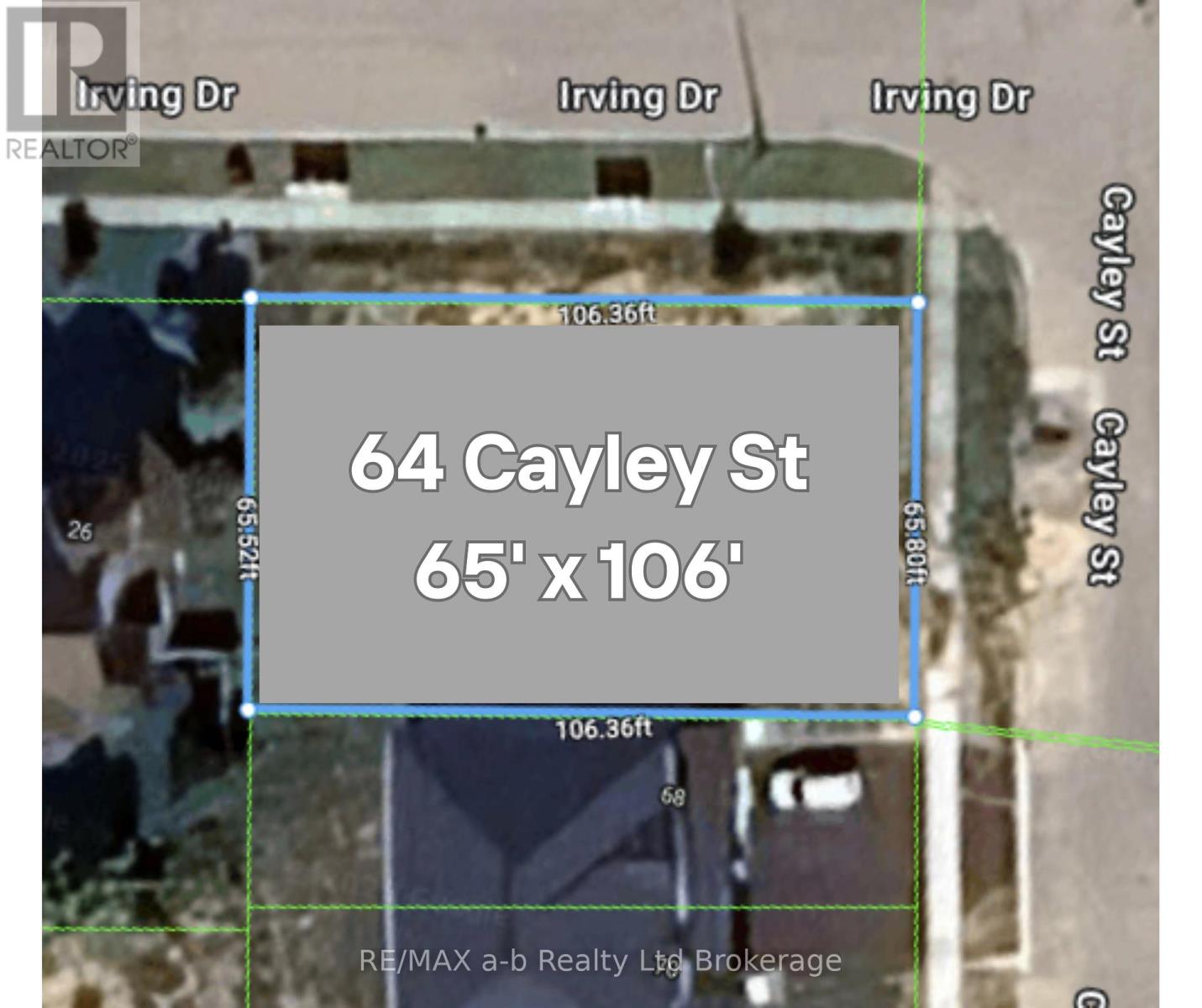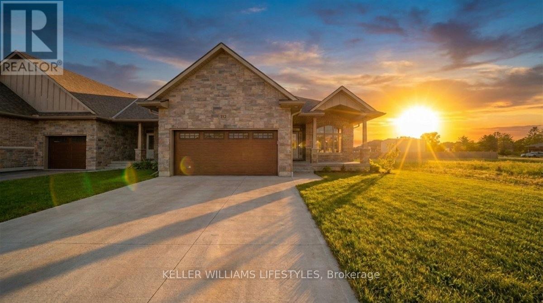24 Cachet Hill Crescent
Vaughan (Sonoma Heights), Ontario
Client RemarksSonoma Heights Beauty over 2500 Sq.Ft. Beautiful Walk-Out Basement Lot. Detached Brick 2 Storey 4 Bedroom with altered main floor open concept. Extra Large Family Kitchen with extra cabinets and Breakfast Counter. Granite Counters, Stainless Steel Appliances, Fireplace, Very Spacious Layout with many upgrades. Easy to convert the basement to an apartment with a separate entrance.w (id:49187)
2 Mancini Drive
Essa (Angus), Ontario
Welcome to 2 Mancini Dr., Angus - a beautifully updated raised bungalow with a finished basement, double garage, and a backyard built for entertaining... and it's priced below appraised value. This 3+1 bedroom home offers the perfect blend of comfort, upgrades, and lifestyle. The bright main floor features a welcoming country kitchen with granite countertops, updated cabinetry, and quality Whirlpool appliances, including a gas stove. A sliding glass walkout leads to a large deck, making summer BBQs and outdoor living easy. Unwind by the gas fireplace, then retreat to the spacious primary bedroom with hardwood flooring, a large walk-in closet, and a beautiful 4-piece ensuite. The additional bedrooms are all good-sized and include closets-ideal for families, guests, or a home office setup. The fully finished basement adds serious living space with a large rec room, a separate office/exercise room, a 4th bedroom with window and large closet, plus an impressive 3-piece bathroom with a generous shower area. There's also a finished laundry room and great storage, including under-stair storage. Step into the backyard and you'll see why this one stands out: hot tub, a seating area for 10+, lawn sprinklers, and a unique tool shed that's both functional and fun. Major value items are here too, including newer windows and a new fence (2017), plus central vac, water softener with reverse osmosis, and a high-efficiency furnace and hot water tank. Hy-grade Metal Roof, lifetime warranty with extra ice breakers over the doors. All included: gas stove, fridge, convection oven, washer & dryer. A move-in-ready home with this much space, this many upgrades, and this kind of yard is hard to find-don't miss it. (id:49187)
1654 Abbey Road
Ottawa, Ontario
Welcome to a beautiful 2 bedroom apartment , featuring a full bathroom, spacious living and dining area, and a modern kitchen located in the heart of Riverview Park. This quiet and well maintained property is truly a hidden gem. Centrally located with easy access to the 417, OC Light Rail, parks, schools, shopping, hospitals (CHEO and the Ottawa Hospital- General Campus), and downtown. Situated on a quiet, tree-lined street in the highly sought-after Riverview Park. This property has a gorgeous rear yard that is backing onto nature. You will have your own private entry for your privacy. Laundry facilities are shared with the unit above. This unit is perfect for a single professional or a young couple!! (id:49187)
4 Hardcastle Court
Brampton (Central Park), Ontario
Recently renovated 4-bedroom home on a quiet court, set on a premium corner lot widening to 77 ft at the rear. Features a private 3-car driveway with no sidewalk, brand-new kitchen cabinetry, quartz countertops, glass tile backsplash, a new solid-wood staircase, and full-size newer windows that invite an abundance of natural light.A striking paneled feature wall adds contemporary character, while an oversized sliding door opens to an expansive outdoor living area. Further enhancements include new 3/4" hardwood flooring, pot lights, elegant lighting selections, modern sleek hardware, a recently installed forced-air gas furnace, and two newly finished full bathrooms.Ideally located steps from schools, Chinguacousy Park's extensive recreation facilities, places of worship, transit and GO Bus routes, medical centres, and Bramalea City Centre, with easy access to trails, playgrounds, sports fields, and year-round community activities. (id:49187)
40 - 490 Gordon Krantz Avenue
Milton (Walker), Ontario
Prime Commercial Retail Opportunity in Milton. Excellent opportunity to lease a street-level retail/service commercial unit in one of Milton's most desirable and fastest-growing areas. Ideally located minutes from Oakville and Milton District Hospital and surrounded by strong residential density and ongoing development. Situated within the Soleil Condos project by Mattamy, this unit benefits from high visibility and pedestrian traffic. Conveniently located 15-20 minutes from Milton GO Station, major Big Box Stores, and Highways 401 & 407, offering exceptional accessibility for customers and staff. The unit is designated as "Ice Cream (Unit 40)", clearly indicating suitability for a variety of commercial uses, subject to approvals, including but not limited to : Ice cream or dessert shop Café or small food service Retail store Personal service business (salon, studio, wellness, etc.) Professional or commercial service use Ideal for entrepreneurs and established businesses seeking a presence in à high-growth, high-demand market. (id:49187)
16 - 1050 Grand Boulevard
Oakville (Fa Falgarwood), Ontario
Enjoy the luxury and size of a detached home with the convenience of condo living at Hampton Manors, an exclusive enclave of executive townhomes built in 2000 and located in the sought-after Falgarwood community. This rarely offered end unit with a two-car garage offers exceptional privacy and close proximity to green space creating the feel of a detached or semi-detached home. This well-appointed 3-bedroom, 4-bath residence features an oversized custom patio, ideal for morning coffee or entertaining. Step inside to freshly painted (2026) living and dining areas, where oversized windows provide an abundance of natural light, complimented by a cozy gas fireplace. The generous sized kitchen opens to a spacious dining area, waiting for family gatherings overlooking the private yard. Upstairs, three generously sized bedrooms offer unique views. The primary bedroom includes a 4-piece ensuite, while the additional bedrooms share a 4-piece bath-perfect for a growing family. The finished lower level provides additional living space with a 3-piece bath, ideal for a recreation room, home office, or theatre. Unbeatable location within a top-ranked school catchment including Iroquois Ridge High School and Munns Public School. Walk to Morrison Valley South trails, parks, transit, schools, shopping, restaurants, and cafes. Minutes to Lakeshore West GO, QEW, 403, and 407. (id:49187)
278 Boundary Boulevard
Whitchurch-Stouffville (Stouffville), Ontario
Over 3500 sq ft Gorgeous DECO Built Home! Upgrade Walk Out Basement, Main Floor 10' Ceiling, 2nd Floor 9' ceiling, Lot of Upgrades, Modern Design* Double Entrance Door, Open to Above Foyer Area. Family Room with Vaulted Ceiling, Gas Fireplace, Pot Lights. Upgrade Large Open Concept Kitchen, B/I Tall Cabinet, Stainless Steeles Appliances, Severance Area, B/I Oven, Backsplash, Lot of Storage, Bright and A Lot of Windows. Large Entertainment Room Above Garage with High Ceiling. Laundry on Upper Level. Master Room w/ Pot Lights/5pc Ensuite/Stanalone Bathtub. Large Bedroom with Double Door Closet/Hardwood Flr thru out/Ceiling Fan/Double Sink (id:49187)
19 South Balsam Street S
Uxbridge, Ontario
Beautiful two-storey link home backing onto serene conservation land. Enjoy direct access to walking trails and a park right from your backyard-perfect for nature lovers. This well-maintained home features numerous upgrades throughout, offering comfort, style, and functionality. A rare opportunity to own in a peaceful setting with no rear neighbours. (id:49187)
Main - 59 Garthdale Court
Toronto (Bathurst Manor), Ontario
Clean and Bright 2 Bedroom Apartment On Main Floor In Rental Building. No Carpet, Freshly Painted, S/S Appliances. Modern Kitchen With Quartz Counters, Walk Out To Wood Deck Overlooking Backyard. Quiet Unit Close to Transit. Laundry room is on-site in basement common area. Parking available for $75/m. All Utilities Included.. (id:49187)
516666 7th Line
Blue Mountains, Ontario
Charming Country Rental Available for SPRING, SUMMER AND FALL! Nestled on a picturesque one-acre lot, this delightful 4-bedroom, 3-bathroom country home offers the perfect blend of comfort and serenity. Step outside to the expansive yard, where a fire pit and rejuvenating hot tub await, promising memorable evenings beneath the starlit sky. Indoors, the main floor welcomes you with a warm wood-burning fireplace, creating a cozy atmosphere for gatherings with loved ones. Adjacent, a three-season room beckons, offering panoramic views of the surrounding landscape. Upstairs, three well-appointed bedrooms await, including a luxurious primary suite with its own ensuite bathroom, ensuring ample space for relaxation. The basement provides additional comfort, boasting a fourth bedroom with a private bathroom for accommodating guests. (id:49187)
1036 Privet Drive
Minden Hills (Snowdon), Ontario
A truly unique riverfront point lot on the picturesque Burnt River! This property features a "parklike" setting with 100's of feet of stunning riverfront, ready for your dream home. Spread across two separately deeded parcels, the total area encompasses 10 acres of serene beauty. The primary parcel is an 8.62-acre level riverfront lot, complete with a building area, septic approval(2016), and a drilled well boasting excellent water flow. Additional amenities include a pumphouse (hydro not currently hooked up), & shed. A standout feature of this property is the 30 x 50 well-maintained barn. It comes equipped with winter water(needs to be connected), stalls, and a cement floor in half the barn. The barn is also partially insulated and has a metal roof, offering ample storage and a nice pasture area, perfect for various uses. The second deeded parcel is a 1.41-acre, well treed private roadway leading from County Road 121, providing convenient access to your property. Adjacent to the "Rail Trail," you'll have direct access to extensive trails ideal for snowmobiling, ATV riding, walking, and other outdoor activities. Located close to the charming village of Kinmount, all your amenities are within easy reach. Plus, this location offers a easy commute to the GTA and surrounding communities, making it both a convenient and idyllic retreat. Don't miss this rare opportunity to own a piece of paradise on Burnt River, where you can build your dream home and enjoy a lifestyle of tranquility and adventure. (id:49187)
75c Boiler Beach Road
Huron-Kinloss, Ontario
An exceptional waterfront building lot in Huron-Kinloss, just 2 minutes from Kincardine, offering sandy Lake Huron beaches directly across the road and unobstructed west-facing sunsets over the lake.. This large, well-proportioned lot measures approximately 111x150 ft, with natural gas available and municipal (city) water, making it ideal for a luxury custom home or high-end cottage build. Building permits and Saugeen Valley Conservation Authority approvals are already in place, eliminating months-often years-of upfront work. Highly sought after by out-of-town buyers from Ontario's major cities, this location offers the perfect balance of privacy, prestige, and accessibility, while remaining close to Bruce Power (20 minutes) for strong long-term value and year-round use. Permitted, serviced, sunset-facing Lake Huron lots, of this calibre are exceptionally rare. Bring your builder or use the Seller for a discount on the Build to create the ease of start to finish hands-off luxury built. (id:49187)
2 Riverview Place
Wilmot, Ontario
Welcome to 2 Riverview Place, quietly nestled within the Morningside Active Lifestyle Retirement Community in the charming town of New Hamburg. This Sheffield Model accessible bungalow offers over 1,400 sq. ft. of thoughtfully designed living space, ideal for those looking to downsize without compromising on comfort. This home features two bedrooms and two bathrooms, with a well-appointed main floor that includes a spacious kitchen with dinette, an open-concept dining and living area, and a bright four-season sunroom perfect for year-round enjoyment. A four-piece bathroom is conveniently located near the secondary bedroom, while the generous primary suite offers its own ensuite bath and attached laundry for everyday ease. Direct access to the single-wide garage makes grocery trips and winter months especially convenient. Morningside Village is a picturesque and welcoming 50+ community, offering serene, country-style living across 120 acres of beautifully maintained green space. Residents enjoy access to a recreation centre with a wide range of leisure activities, social clubs, and community events. The Shed-one of two facility buildings-features a library, poker room, office, and spaces available for private family gatherings. Life at Morningside is about more than scenic surroundings and thoughtful amenities-it's the warmth, friendliness, and strong sense of community that truly make it feel like home (id:49187)
5 - 81 Maple Street
St. Catharines (Downtown), Ontario
Completed renovated and vacant for immediate occupancy. This cute 2 -bedroom unit in an unbeatable location between downtown St. Catharines and Fairview Mall. Walk to restaurants, cafes, Chapters, shops, and entertainment. The open layout and lots of natural light make this a great, low-maintenance living option. $1,900/month plus hydro. Close to everything you need. Copy of ID, full credit report, references and proof of income required with all applications. (id:49187)
126 Gildersleeve Boulevard
Loyalist (Bath), Ontario
Spacious Detached House for Lease - In Bath - Aura By the Lake Community! This 1 Yr Old Detached Home Features A Great Layout With Large Principal Rooms & 9Ft Ceilings On The Main Floor With Plenty Of Natural Light! Quartz Counter-top & S/S Appliances! Hardwood Flooring on Main! No Houses in the Back! Double Car garage looks stunning from outside! This Home Is Bright, Clean & Exciting. (id:49187)
22 - 2570 Southvale Crescent
Ottawa, Ontario
Located in the desirable Elmvale Acres neighbourhood, this bright end unit 3 bedroom, 2 bath condo townhouse offers comfortable living with great outdoor space. The main level features an updated kitchen, a convenient powder room, and a well laid out living and dining area with access to the fully fenced backyard, ideal for kids, pets, or summer entertaining. The second level offers three well sized bedrooms and an updated full bathroom. The fully finished basement provides additional living space and can be used as a rec room, home office, or gym, along with extra storage. Enjoy the convenience of parking right in front of the unit and the added privacy of being an end unit. Close to parks, schools, shopping, transit, and all amenities, this home is a great option for first time buyers, families, or investors. 24 hours irrevocable on all offers. Some photos are digitally enhanced. (id:49187)
5 Genoa Drive
Hamilton (Jerome), Ontario
Spacious End Unit Townhouse in the Stonegate development located on the Central Hamilton Mountain. This fabulous carpet free 3 bedroom, 2.5 bath home has many upgrades including pot lights, granite counter tops, laminate flooring through out. Walking distance to many shopping centres, parks, and restaurants. Occupancy is available April 01, 2026. (id:49187)
63 - 1489 Heritage Way
Oakville (Ga Glen Abbey), Ontario
Welcome to this beautifully maintained 2-bedroom, 2-bathroom townhome in Oakville's highly sought-after Glen Abbey neighbourhood-renowned for its top-ranked schools, family-friendly atmosphere, and exceptional access to parks, trails, and community amenities. Situated on a quiet, tree-lined street, this bright home features a modern kitchen with stainless steel appliances and an open-concept living and dining area with hardwood flooring, perfect for everyday living and entertaining. The spacious primary bedroom offers a large window, walk-in closet, and a private ensuite, while the second bedroom includes two generous closets. Enjoy the bonus of an open balcony, in-suite laundry, carpet-free interior, and the convenience of both a garage and driveway parking. Located just minutes from the Glen Abbey Recreation Centre, shopping plazas, public transit, and Highway 403/QEW, this home provides easy access to top schools including Abbey Park High School, Pilgrim Wood Public School, and St. Bernadette-making it an ideal choice for families and professionals seeking comfort, convenience, and community living in one of Oakville's most desirable areas. (id:49187)
1458 Kovachik Boulevard
Milton (Mi Rural Milton), Ontario
4 Bedroom House For Lease With Executive Style Living In the New Walker Community Of Milton. This House Has Modern High-End Finishes, 9Ft Ceiling Main And Second Floor, Eat-In Kitchen, Gas Fireplace, Hardwood Floor Throughout, Second Floor Laundry Room With Sink. All Bedrooms With Attached Bathroom, Walk-In Closets, Granite Counters, Skylight And Deck In The Backyard. Located steps from new public school. Fully fenced. NOTE: THE LEGAL BASEMENT APARAMENT IS RENTED SEPARATELY. The upstairs house (2600 sqft) includes the two stories 4 bedrooms, 4 baths, 2 car garage and full backyard and responsible for 70% of utilities. (id:49187)
10 - 95 Brookfield Road
Oakville (Co Central), Ontario
Your Executive Townhome or Pied-a-Terre in the Heart of Old Oakville is Waiting An exceptional executive condo townhome offering four beautifully designed levels of refined living just steps to all of the amenities in downtown Oakville. This newly built residence combines timeless finishes with a spacious well designed layout to create a truly turnkey home. Step inside to discover hardwood flooring throughout and soaring 10-foot ceilings on the main level. The open concept layout is ideal for both everyday living and entertaining, featuring a sun-filled living and dining area combined with a modern kitchen with built-in appliances and centre island. Enjoy your morning coffee or evening cocktail on the outdoor terrace just outside the living room. Elevator access services all four levels, providing excellent mobility throughout the home. The second floor is dedicated entirely to a private primary retreat, complete with a spacious walk-in closet, balcony and five-piece spa-inspired ensuite designed for relaxation. The third level offers two additional rooms that can be used as guest rooms, office, den or exercise/yoga room along with a four-piece washroom, laundry and additional storage. Access on the fourth floor to a stunning west-facing rooftop terrace, an entertainer's dream and a serene outdoor escape. Additional highlights include underground private tandem parking for two vehicles complete with an electric car charger, heated main floors and plenty of storage throughout. A sophisticated offering in an exceptional area just steps to trendy restaurants and shops in Old Oakville & Kerr Village, Appleby College, Lake Ontario and so much more. (id:49187)
82 Sunview Drive
Norwich (Norwich Town), Ontario
Welcome to 82 Sunview Drive, Norwich - a modern family home built in 2020 by Everest Estates, offering 2,503 sq ft of living space, 4 bedrooms, and 4 bathrooms, located in a quiet, family-friendly neighborhood within walking distance to the local school. The main floor features a spacious open foyer and an open-concept layout connecting the great room, dining area, and kitchen-ideal for everyday living and entertaining. The great room includes a builder-installed wood stove. The kitchen offers ample counter space, storage, and a walk-in pantry. Additional main floor features include a laundry room, mudroom, and dedicated office. The second level includes four generously sized bedrooms, a Jack-and-Jill bathroom shared between two bedrooms, and a primary suite with a walk-in shower and double vanity ensuite. With three full bathrooms upstairs and a total of four bathrooms, the home offers excellent functionality for families. The basement provides a finished rec room with a roughed-in bathroom, suitable for a recreation room or home theatre. Large windows throughout allow for abundant natural light. Exterior features include a newly installed deck, landscaped yard, and a double-wide paving stone driveway providing ample parking. Located in a peaceful area of Norwich, this home offers modern construction, functional design, and convenient access to local amenities. (id:49187)
96 Cayley Street
Norwich (Norwich Town), Ontario
Welcome to an exceptional opportunity nestled on the edge of Norwich.... a vacant lot that invites you to bring your home vision to life! Located in a new subdivision near Emily Stowe Public School, this 51' x 106' lot is the ideal setting for your dream home. Imagine designing a space tailored perfectly to your lifestyle, where every corner reflects your personal touch. With ample room for thoughtful architecture and beautiful landscaping, you can create not just a house but your own home with comfort and elegance. This prime location offers convenient access to Emily Stowe Public School, the arena, community centre and downtown shopping. Additional lots available including some gorgeous premium pie-shaped lots. (id:49187)
64 Cayley Street
Norwich (Norwich Town), Ontario
Corner lot available to build on! Welcome to your future dream home site, nestled in the heart of a vibrant and growing community! This prime vacant lot is perfectly situated on a desirable corner in a desirable new subdivision, just steps away from Emily Stowe Public School. This lot offers 65.8' of frontage by a depth of 106.36' offering ample room for creativity. This location is tucked away off of the main streets yet a short walk to the downtown, parks, arena/ community centre and the school. Additional lots are available for purchase including some premium pie-shaped lots. (id:49187)
112 Leneve Street
Lambton Shores (Forest), Ontario
Welcome to the townhouse collection of Woodside Estates! Located in a quiet, upscale area of Forest, these luxury townhomes boast contemporary design, quality materials and workmanship, including 9' ceilings, hardwood and porcelain flooring, solid surface countertops, gas fireplaces, central vac, and main floor laundry. Offering three intelligent floor plans to choose from and the opportunity to select your very own finishes and colours, you'll be able to create a tasteful home to your liking. Enjoy maintenance-free living with the added feature of an optional grounds maintenance program, perfect for the semi-retired or retirees wanting maintenance-free living. Located just minutes from many golf courses, restaurants, recreational facilities, clubs, shopping, medical facilities and the many white sand beaches. Just minutes to Lake Huron, 20 mins to Grand Bend, 25 mins to Sarnia and 45 mins to London. Built by local and reputable Wellington Builders, there is no doubt you will appreciate the quality, experience and customer service that comes along with each and every home. Photos of previously finished home and may not be as exactly shown. (id:49187)

