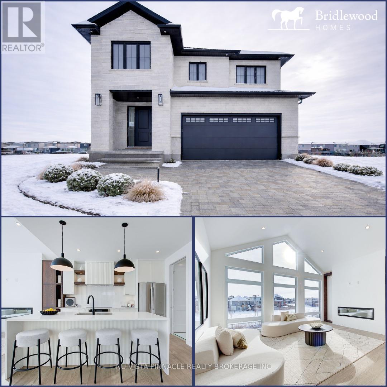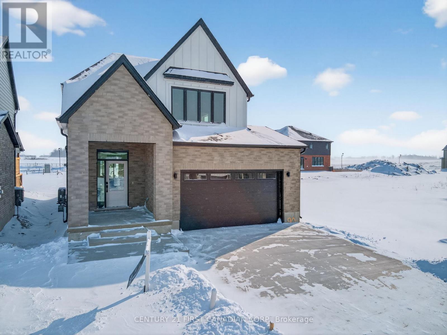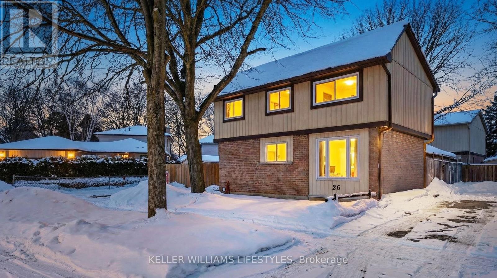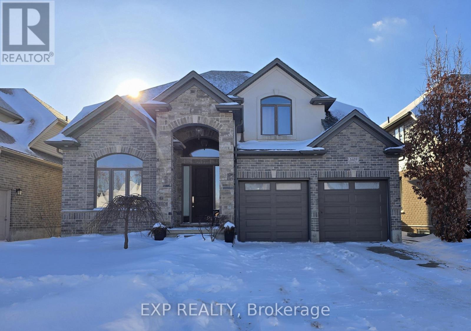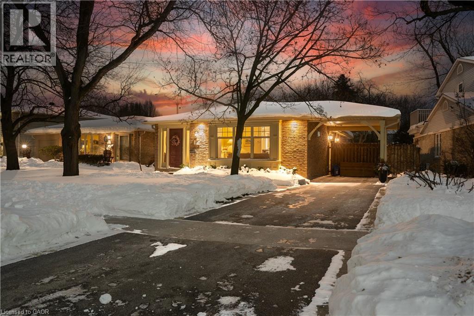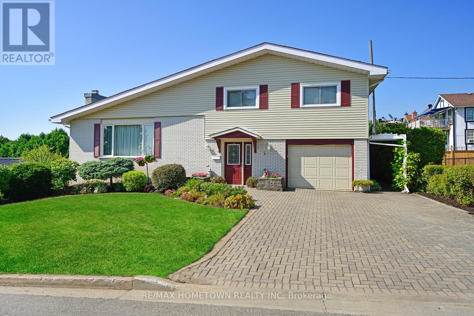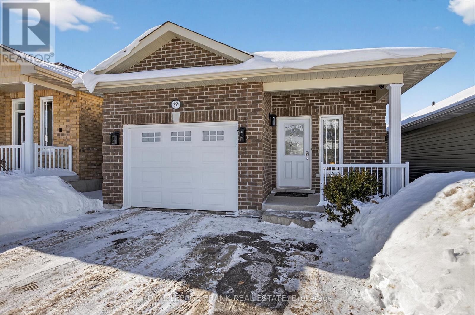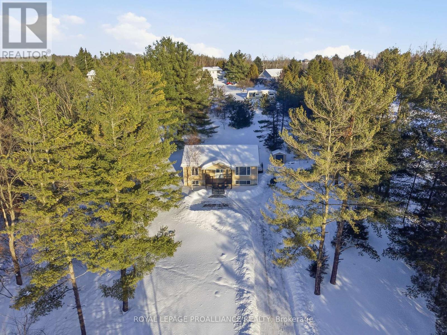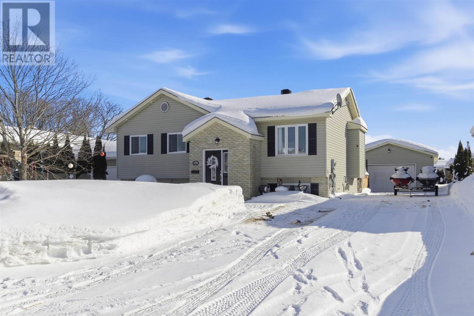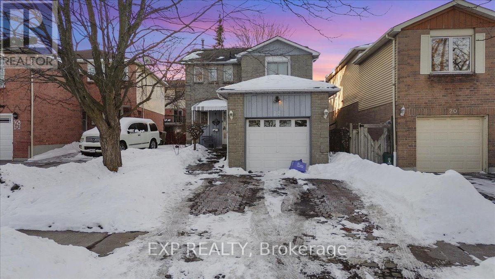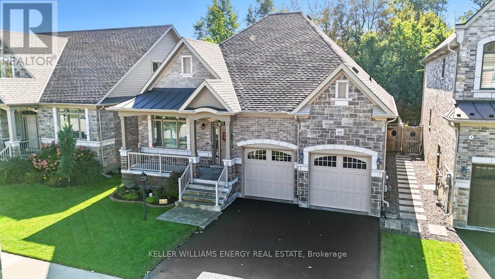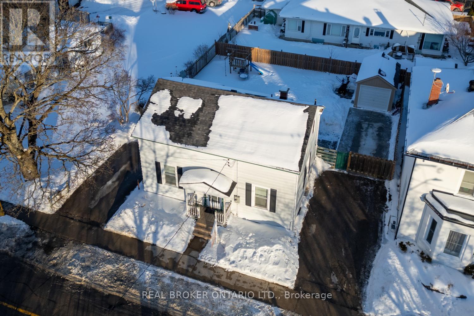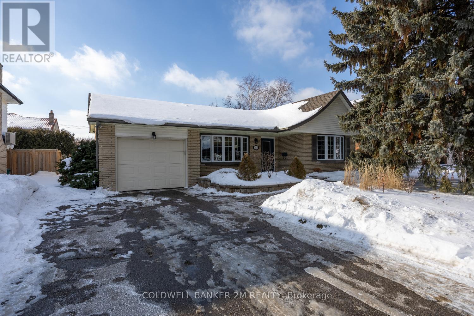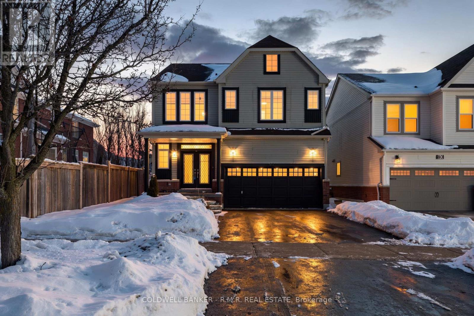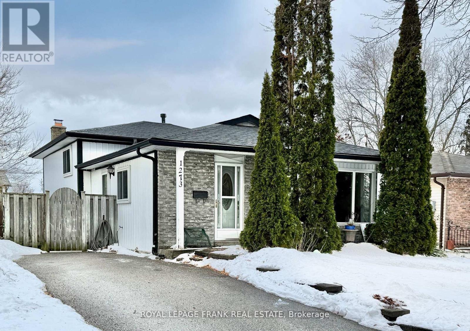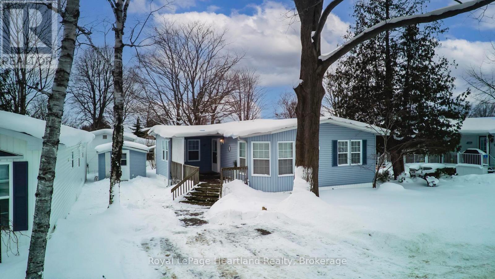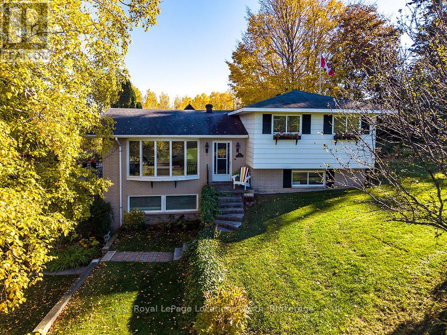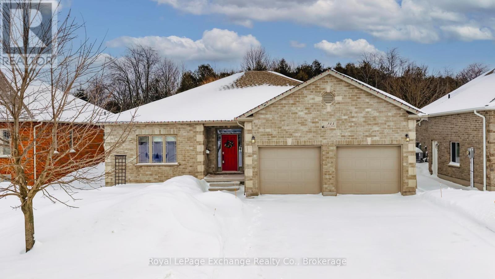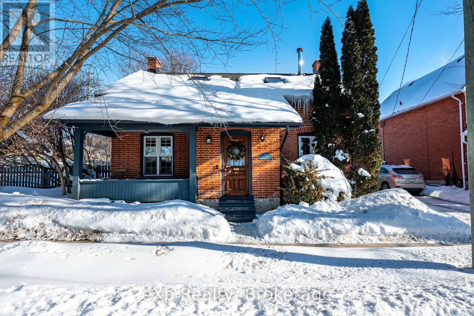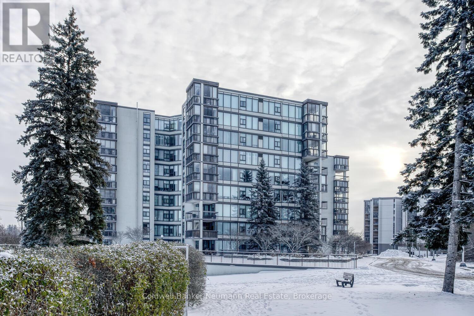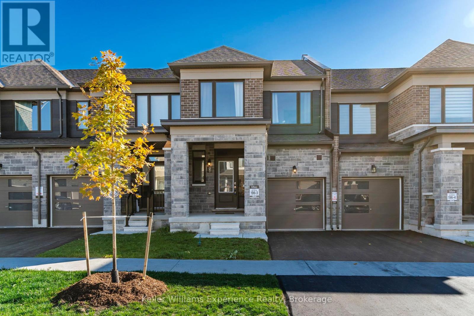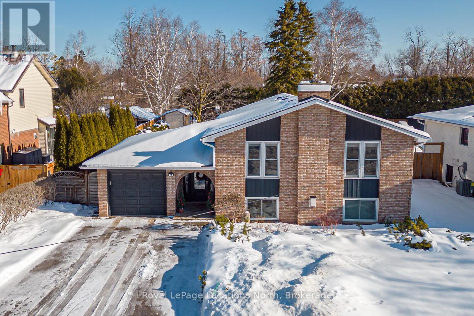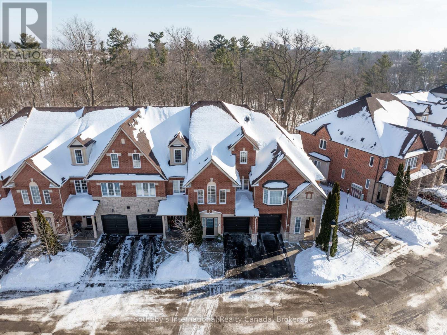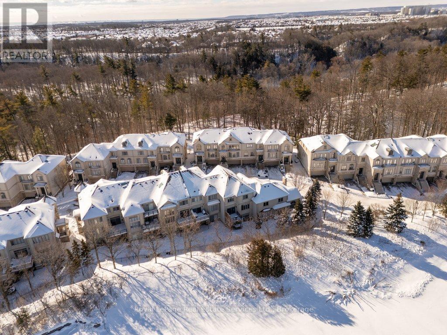2693 Heardcreek Trail
London North (North S), Ontario
Welcome to 'The HARVARD ' by Bridlewood Homes, Backing on to Creek,Walkout Basement,where your dream home awaits in Fox Field subdivision. This carefully crafted property seamlessly blends efficiency and style APROX. 2,685 Sq. Ft. of living space,The main floor boasts expansive living areas, a 2-car garage with a Den/office, while the second floor offers added convenience with 4 bedrooms, 3.5 bathrooms, and 3 walk-in closets. Situated on a spacious 45' lot with walkout , this residence provides abundant room for both indoor comfort and outdoor enjoyment. With quality finishes throughout and flexible budget options to personalize your home, every detail is tailored to meet your needs. There is also a side door access leading to a potential in-law suite! (id:49187)
12 Sheldabren Street
North Middlesex (Ailsa Craig), Ontario
MOVE IN READY - The Pisces by Starlit Homes is a stunning two-storey farmhouse-inspired home, where modern aesthetics meet timeless charm. With 3 spacious bedrooms and 2.5 baths, this home offers comfort and style in every corner. Step onto the main floor of this beautiful home, where natural light pours in through large windows, creating a warm and inviting atmosphere. The open-concept design connects the living and dining spaces, making it ideal for both everyday living and entertaining. The kitchen is well-appointed, featuring a central island, ample counter space, and a generous pantry to meet all your storage needs. Whether you are preparing meals or enjoying a quiet moment, this space offers both functionality and comfort. The second-floor large primary bedroom is a true retreat, complete with a luxurious ensuite featuring a soaker tub and a walk-in closet. Upstairs, you will also find two spacious bedrooms, each filled with natural light and equipped with generous closet space, perfect for family members, guests, or even a home office. Just down the hall, the main 4-piece bath offers a modern vanity and a tub-shower combo, ideal for everyday use. The convenience of an upstairs laundry room adds even more practicality to this level, making laundry chores a breeze without the need to head downstairs. This well-thought-out layout truly combines comfort, functionality, and ease of living. Upgrades Include: Energy Star Home, with cold climate heat pump, vaulted ceilings in the primary bedroom and triple pane windows. Don't miss out on this beautiful, thoughtfully designed home! Taxes & Assessed value yet to be determined. (id:49187)
26 Caprice Crescent
London East (East I), Ontario
Welcome to 26 Caprice Crescent, ideally located on a quiet, tree-lined crescent in a well-established and family-friendly London neighbourhood. This home offers a wonderful blend of comfort, privacy, and everyday convenience, with parks, schools, shopping, and amenities all close by - perfect for families, first-time buyers, or those looking to settle into a peaceful community. Over the years, the home has seen numerous valuable updates, including the furnace, central air, most windows, soffit, fascia, eavestroughs, shingles, a backyard deck, and both bathrooms, providing added peace of mind for the next owner. The fully fenced backyard is ideal for children, pets, or outdoor entertaining, and includes a metal shed for additional storage. The private driveway offers parking for up to two to three vehicles, a rare and practical feature. All appliances are included, making this home move-in ready. Situated in a mature neighbourhood known for its quiet streets and strong sense of community, this is an excellent opportunity to own a well-maintained home in a sought-after area of the city. (id:49187)
1609 Blackwell Boulevard
London North (North D), Ontario
Welcome your family to 1609 BLACKWELL BLVD. New up and coming Fanshawe Ridge neighborhood in North London. Stunning and Beautiful Two-Story home featuring elegant designer Stone front and Stone arch. Features 4 spacious bedrooms, Two and half bathrooms, and a double car garage offering space for families to grow, thrive, and create lasting memories. Vaulted ceiling immediately when you open the front door. Hardwood flooring. Open concept kitchen with Granite counter top. Plenty of cabinet space in the kitchen. You even get bonus Den, Office Space, Mud room including Laundry area walking in from Double Garage. Coffer ceiling and crown moulding in the Great Family room with gas fireplace. Extensive and beautiful millwork through out the house. Primary Bedroom features ensuite Bathroom with double sink, bath tub, and 2 large walk in closets. Fully fenced yard with professional maintenance landscaping, concrete walkways, Sprinkler system that includes a zone for pots, an 8 by 10 wooden shed, covered patio deck. Friendly and quiet neighborhood close to brand New plaza with all the amenities you desire. Book a Showing! (id:49187)
502 Bohemia Crescent
Oakville, Ontario
Tucked away on a quiet, tree-lined street in prestigious Old Oakville, this beautifully updated bungalow offers refined, move-in ready living in one of the area’s most coveted neighbourhoods. The open-concept main floor is thoughtfully designed, featuring a chef-inspired kitchen with premium finishes, a spacious dining area, and an inviting living room anchored by a stone gas fireplace. Double doors open to a private, professionally landscaped backyard oasis complete with a hot tub, terrace, and comfortable lounge spaces, ideal for entertaining or unwinding in total privacy. The main level is anchored by a generous primary bedroom with walkout access to the garden, along with a second bedroom and a full bathroom. A striking open staircase leads to the bright, expansive lower level, where oversized windows and stone retaining walls flood the space with natural light. This level showcases a stunning recreation room with a stone fireplace, a third bedroom, and a spa-inspired bathroom featuring a walk-in steam shower, creating a warm and welcoming retreat. Perfectly located within walking distance to downtown Oakville’s shops and restaurants, the lakefront, GO Station, Whole Foods plaza, and top-ranked schools including Oakville Trafalgar High School, Linbrook, and St. Mildred’s-Lightbourn. Note: The two bedrooms on the main level can be converted back to three. The existing carport can be easily converted into a single- car garage. (id:49187)
1 Hardy Crescent
Brockville, Ontario
Welcome to this prestigious downtown residence, ideally located within walking distance of the St. Lawrence River. Enter through a spacious foyer into a warm, cozy family room with direct access to the garage, backyard and convenient 2-piece bath - ideal for everyday living. The main floor flows into elegant formal living and dining rooms showcasing beautiful hardwood floors and abundant natural light. The updated, family-sized kitchen is practical and inviting, while the stunning sunroom provides a bright year-round retreat where even winter days feel like spring. Upstairs you'll find three well-proportioned bedrooms, including a large primary with a private 2-piece ensuite, plus a four-piece main bathroom. The lower level offers a fourth bedroom and flexible rooms that work perfectly as craft spaces, home offices or a playroom. Outside, wonderfully landscaped yards create an easy-care oasis with plenty of space for BBQs and family gatherings. This home blends classic charm with modern comfort - a rare find in a highly desirable location. (id:49187)
859 Emery Way
Peterborough (Monaghan Ward 2), Ontario
This lovely level-entry bungalow provides ease of living in Peterborough's north-west community. Large foyer leads up to main level open concept living space with gleaming hardwood flooring with walk-out to large deck; open to kitchen with breakfast bar and stainless steel appliances. Two good sized bedrooms; primary with ensuite. Full second guest bathroom. On the lower level you'll find a 3rd bedroom, large family room, another full bath as well as laundry and storage/utility areas. Natural gas heating and central air. Landscaped front entrance, paved drive, and double driveway. Move in ready - this home just shines. (id:49187)
5039 County Rd 25
Trent Hills (Warkworth), Ontario
Welcome to this well built raised bungalow by Guildcrest Homes, set on a private, over one acre wooded lot just minutes from the charming village of Warkworth and its full range of amenities. This 1,125 sqft home offers a bright, open concept design filled with natural light and a layout that is both functional and inviting. The eat in kitchen features stainless steel appliances and direct access to the back deck, making it ideal for barbecuing and outdoor entertaining. The kitchen flows seamlessly into the spacious living room, perfect for hosting family and friends. The main level also includes convenient laundry, two generous sized bedrooms, and a four piece bathroom. The recently finished lower level adds excellent in law or multigenerational living potential. A subfloor with vinyl flooring throughout helps keep the space warm and comfortable, while large windows and pot lights create a bright, welcoming atmosphere. This level offers a spacious living area, wet bar, and a good sized bedroom with a walk in closet. The walk in closet could also easily function as a home office, offering added flexibility. A four piece bathroom has been roughed in on the lower level. The seller has already purchased a 60 inch vanity, a full shower enclosure with glass doors, and a toilet, all of which are included with the property. This allows a buyer to complete the bathroom to their own taste in a straightforward and cost effective manner. Built with efficiency in mind, this home is economical to operate, helping keep monthly utility costs manageable. With quality construction, flexible living space, and a peaceful private setting, this property is an excellent opportunity for first time buyers, families, or those seeking future in law potential. (id:49187)
129 Simon Ave
Sault Ste. Marie, Ontario
Welcome to this beautifully updated **3+1 bedroom high-rise bungalow** East end! Walking distance to Grandview Public School. Built in 2003. Inside, you’ll find a bright open-concept kitchen, new interior doors on main floor. Featuring two full bathrooms. Upstairs bathroom has heated flooring. The lower level is finished with new flooring and trim offering excellent additional living space. Step outside and prepare to be impressed by the massive two-tiered deck (only 3 years old), featuring regal posts, sleek glass railings, and two patio doors providing seamless access from both the primary bedroom and dining room. The upper tier hosts a sunken hot tub, while the lower tier wraps around part of the above-ground pool creating the ultimate space for entertaining or relaxing. Don't miss the outdoor mounted t.v! The metal gazebo with architectural roofing adds style and shade, while a backyard pond with koi and gold fish complete this private oasis. Highlights to the home are a stamped concrete double driveway, 1.5-car garage that’s wired and insulated, house and garage roof reshingled 3.5 years ago, gas heat, central air, Venmar system, and Level 2 EV charging. Making this home as efficient as it is impressive. Added bonus! soffit pot lights on dimmable switches installed at front, driveway side and back of house and on the front and north side of garage. (id:49187)
22 Miles Drive S
Ajax (Central East), Ontario
Welcome to this well-maintained detached family home in one of Ajax's most convenient and community-focused neighbourhoods. Offering 3+1 bedrooms and 3 bathrooms, this home delivers space, flexibility, and everyday comfort for growing families.The main living areas are bright and functional, designed for easy day-to-day living. The partially finished basement includes a 3-piece bathroom and additional room, offering excellent potential to create a separate living space, in-law suite, or private retreat with minimal effort.Outside, enjoy a fully fenced backyard, perfect for kids, pets, and summer entertaining. An attached single-car garage plus parking for up to three vehicles adds rare convenience for busy households.What truly sets this home apart is the unbeatable location. Cadarackque Public School is located directly across the street, with additional public and secondary options nearby including Dennis O'Connor Catholic High School and Ajax High School. Parks, playgrounds, and family-friendly amenities are just minutes away, along with shopping at Durham Centre, fitness at Life Time Fitness, entertainment at Casino Ajax, and popular community events like Ribfest.Commuters will appreciate quick access to Salem Road and major routes, making travel throughout Durham and the GTA effortless.A fantastic opportunity for families seeking space, schools, and lifestyle convenience - this is a place you'll be proud to call home. (id:49187)
605 George Reynolds Drive
Clarington (Courtice), Ontario
Holland Homes Custom luxury bungalow backing onto environmentally protected land. Wrapped in tumbled stone and brick with a dramatic high-pitched roofline, this rare offering delivers privacy, permanence, and peace. Over 90 builder upgrades in this Charnwood 50 model elevate every detail. You must see the pictures! Open-concept main level is finished in engineered hardwood, oversized baseboards, anchored by a great room with 9 foot coffered "waffle" ceilings, and a chef's kitchen with a statement island overlooking the fireplace. A sun-filled breakfast area walks out to a covered deck and fenced yard... no rear neighbours, no future development, just birds, trees, and sky. The primary retreat features a spa-inspired ensuite with heated floors, freestanding soaking tub and separate glass shower. A second bedroom enjoys its own private ensuite, ideal for guests or home office flexibility. Main-floor laundry allows true one-level living The finished lower level adds a half-bathroom and an oversized media lounge perfect for movie nights, games, or visiting family. The unfinished area offers storage and opportunity to add your own custom rooms Quietly positioned on the east end of George Reynolds Drive, this low-traffic setting offers a country feel while being surrounded by green space. This is downsizing and upgrading at the same time! (id:49187)
11 Mill Street
Clarington (Orono), Ontario
Welcome to 11 Mill St. in Orono, a well-maintained 1.5-storey home offering a functional layout and comfortable living spaces. The main floor features a bright eat-in kitchen complete with nine foot ceilings, quartz countertops, tile backsplash, breakfast bar, prep station/coffee bar, built-in pantry cupboard, and an additional storage closet-ideal for everyday functionality. The living room is filled with natural light and finished with laminate flooring, while the dining room also features laminate floors, creating a cohesive flow for entertaining. A main floor bedroom with carpeted flooring, a walk-in closet and a walk-out to the backyard provides added flexibility for guests or home office use. Convenient main floor laundry includes a walk-out to the side yard. Upstairs, you'll find the primary bedroom featuring a single closet and a built-in storage cupboard, along with two additional bedrooms, each with single closets. A built-in linen closet is conveniently located in the hallway. The bathroom includes a built-in makeup counter and dressing area with a closet. Outside, enjoy a fully fenced backyard with a swing set, perfect for relaxing or play. The property also includes a detached approx. 10x16 ft workshop equipped with a workbench and cabinets, ideal for hobbies or additional storage. Convenient parking with two driveways. Poured concrete pad infront of the detached workshop to park boats, trailers, etc. A comfortable home with practical features in a convenient Clarington location. (id:49187)
768 Ferndale Street
Oshawa (Northglen), Ontario
Welcome to 768 Ferndale Street! A beautifully maintained back-split home located in the highly sought-after Northglen Community on a family-friendly street. A charming front porch and cozy entryway create a warm and welcoming first impression. The main living area boasts a large, bright living room with charming architectural archway, fireplace, and hardwood flooring creating an inviting space to relax or entertain. The kitchen with easy care cork flooring offers excellent functionality and includes a convenient side door leading to the side deck and back deck perfect for enjoying the beautifully landscaped gardens. Just off the kitchen, the dining room features a large picture window, providing plenty of natural light. The upper level features three well sized bedrooms, offering comfortable and functional family living. The lower level adds valuable living space with a large and cozy family room complete with gas fireplace, ideal for movie nights or quiet evenings at home, along with an additional bathroom for added convenience. Storage is abundant throughout the home, including a very large crawl space and extra storage above the garage, ensuring everything has its place. Ideally situated close to school, shopping, transit and everyday amenities as well as parks and trails just steps away make this home the perfect blend of comfort, functionality and location. A fantastic opportunity for families, first time buyers, those looking to down size or anyone looking to enjoy a welcoming community in Oshawa. Don't miss this chance to make this your forever home! (id:49187)
82 Vipond Road
Whitby (Brooklin), Ontario
Welcome to 82 Vipond Road, a beautifully maintained family home in the heart of Brooklin where thoughtful updates meet everyday comfort. Recent 2026 renovations bring a fresh, modern feel throughout, including new kitchen cabinetry, a full interior repaint, refreshed bathrooms featuring updated vanities, modern plumbing fixtures, and new lighting, and a remodelled laundry room designed to make daily routines easier. The main floor offers a bright, open layout with wide plank flooring, pot lights, and a striking stone feature wall with gas fireplace that anchors the living space. The kitchen is both functional and inviting with granite countertops, stainless steel appliances, a centre island, and a walkout to the backyard, making it ideal for family meals, entertaining, or casual evenings at home. Step outside to enjoy the fully fenced yard complete with a gazebo, hot tub, and natural gas BBQ line, creating a space you will actually use and enjoy. Upstairs, four generous bedrooms provide room to grow, including a spacious primary suite with walk in closet and a five piece ensuite. The upper level laundry adds everyday convenience, while the finished basement expands your living space with a large recreation area, workout or flex space, ample storage, and a rough in for a future bathroom. Set in one of Brooklin's most family friendly neighbourhoods, this home is close to top rated schools, parks, the Brooklin Community Centre and Library, steps to public transit and all the incredible shops and restaurants downtown Brooklin. The community, is incredible and the neighbours are so welcoming! You you can settle in and feel at home from day one. (id:49187)
1273 Belair Crescent
Oshawa (Eastdale), Ontario
Location Location Location. Prime East Oshawa area, 3 Br, 2 Bth Backsplit. Fully fenced yard. Home is ready for a new Family to call it their own. Freshly painted main floor and bedrooms. Solid home in a great area. Close to bus route and great schools. Backsplit style has short stairs and a large rec room with wood burning fireplace. Walks out to a back covered porch and decent sized yard. Spacious laundry and a 3 pc bathroom for added convenience. Basement carpet has been cleaned as well. (id:49187)
65 Cherokee Lane
Ashfield-Colborne-Wawanosh (Colborne), Ontario
Settle into easy, low-maintenance living at 65 Cherokee Lane in sought-after Meneset on the Lake, a friendly community offering private community access to the beautiful shores of Lake Huron. This meticulously maintained 2 bedroom, 2 bathroom home is filled with natural light and offers a comfortable, functional layout. The spacious primary bedroom features its own ensuite, while the second bedroom and additional full bath provide ideal space for guests. Enjoy the open flow through the generous kitchen and dining area into the inviting living room, complete with a cozy gas fireplace for relaxing evenings. The den offers further flexibility for an at home gym, office, hobbies or quiet sitting area. Outside, a nice big deck is perfect for entertaining, BBQs, or quiet mornings, and a detached storage shed adds excellent storage for tools, seasonal items, and outdoor gear. Just minutes to the shops, dining, and amenities of Goderich, this is a wonderful opportunity to enjoy a peaceful lifestyle near the lake. (id:49187)
15 Wellington Street S
Blue Mountains, Ontario
Lovingly built and cherished by the same family for over 50 years, this is the first time this wonderful Thornbury home has been offered for sale. Set on a generously sized corner lot in one of Thornbury's most desirable neighbourhoods, the property is surrounded by mature trees, lush gardens, and natural privacy - a true in-town oasis. Ideally located, enjoy a short walk to the waters of Georgian Bay at Bayview Park, featuring a brand new play structure, swings, and open green space for afternoons by the bay, as well as steps to the Beaver River Trail system. This four-bedroom family home is ready for its next chapter.The spacious driveway offers parking for the whole family, along with an attached garage for convenience during the winter months. Inside, the four-level back split layout provides functional and flexible living spaces for every stage of family life. The main level features inside access to the garage and a large, inviting family room with expansive windows - perfect for a rec room, kids' hangout, or cozy movie nights. Upstairs, the second level includes a generous bedroom, a modern 3-piece bath with glass shower, a laundry room, and ample storage.The third level opens to a bright and welcoming living room with a beautiful bay window overlooking the treetops, creating a warm, elevated atmosphere. Step out to the spacious outdoor terrace above the garage - ideal for morning coffee or evening entertaining. An updated kitchen with timeless white cabinetry, ample storage, and an eat-in dining area completes this level. On the top floor, you'll find three excellent-sized bedrooms and a generous 4-piece bath, each enjoying abundant natural light and views of the surrounding greenery.Outside, the property shines with mature landscaping, vibrant gardens, and a charming garden shed for tools and toys. Just minutes from downtown Thornbury shops and restaurants, parks, schools, and trails, this is a rare opportunity. (id:49187)
311 Wieck Boulevard
Kincardine, Ontario
Welcome to this well-maintained O'Malley-built bungalow located in Kincardine's desirable Stonehaven subdivision. Beautifully landscaped and set on a private lot, this elegant home has been converted to natural gas (furnace, fireplace and BBQ hookup). The thoughtfully designed floor plan makes this home functional for families, retirees, or shared living, featuring 4 bedrooms in total (two on the main level and two in the fully finished basement), along with 3 full bathrooms. The open concept living room offers a refined space for entertaining, complete with a cozy gas fireplace and tray ceiling, and overlooking the private backyard. The inviting eat-in kitchen is the heart of the home, and offers a panoramic view of the yard, and access to the partially covered deck. Relax and enjoy the sounds of nature while BBQ'ing, soaking in the hot tub, or tending to your garden beds; all within a fully-fenced and private yard that is ideal for children and pets. The primary suite is a true retreat boasting a walk-in closet and a luxurious 4 pc ensuite with jacuzzi tub. A well-configured laundry/mudroom off the garage adds everyday convenience, and the fully finished basement provides abundant additional living space with a versatile family room and two additional bedrooms. Ideally situated in this established neighbourhood, walking distance to the park and soccer fields, and close to the walkway and bridge at the north end of Park Street. This home is a pleasure to show and truly a must-see for those seeking quality, comfort, and location all in one exceptional package. (id:49187)
193 Melville Street
Centre Wellington (Elora/salem), Ontario
Own a Storybook Life in the Heart of Elora - With Income Potential Built In. This isn't just a home - it's a feeling, a rhythm, a lifestyle. And uniquely, it's one that offers the opportunity to be paid back for living it. With a fully converted garage that functions as a private suite, creative hideaway, or income opportunity, this century-old treasure blends storybook charm with smart potential in a way that's increasingly rare - especially in the heart of Elora. Inside, the magic is immediate. Hardwood floors glow in the sunlight, cozy nooks invite quiet mornings, and a wood-burning stove fills the space with gentle warmth. Three bedrooms, two baths, and thoughtful updates make living effortless, yet it's the soul of the home that truly steals your heart - whimsical, inviting, and utterly charming. Every room hums with personality, encouraging you to slow down, linger, and feel at home. Step outside and the story continues. Wander Elora's historic streets, linger in its cafés and boutiques, follow the river's edge, or lose yourself on nearby trails - all just moments from your door. It's the kind of walkable village life people dream about, where beauty, nature, and community shape everyday moments. Out back, the fully converted garage quietly expands what's possible. A private suite for guests, a creative retreat, or a meaningful source of income - proof that a home can feel like a warm hug and work for you at the same time. This is more than a house. It's a piece of Elora's magic - a lifestyle, a story, and a smart opportunity waiting to be lived. (id:49187)
205 - 23 Woodlawn Road E
Guelph (Riverside Park), Ontario
Welcome to this stunning and spacious 3-bedroom, 2-full bathroom corner unit in the highly sought-after Woodlawn Tower Tree Condominiums!This beautifully updated condo features a newer Sutcliffe kitchen, complete with gleaming quartz countertops, soft-closing drawers, a newer appliance package (dishwasher, stove, fridge, and microwave), a stylish new backsplash, and under-cabinet lighting that adds warmth and functionality to the space.Both bathrooms have been refreshed with new toilets, and the guest bathroom showcases a newer bathtub surround. Comfort is a priority throughout the home, with new ceiling fans in all bedrooms and custom-built closet organizers in two of the bedroom closets. The wall A/C unit is only five years old, and the seller is also including two portable A/C units to ensure your comfort all summer long.Step outside to the large, private enclosed balcony, perfect for enjoying three seasons of peaceful relaxation. Overlooking the scenic walking trails of Riverside Park, the balcony provides a serene, tree-shaded retreat filled with birdsong. From the living room, you'll also enjoy views of the tennis courts and pool area.Tastefully decorated throughout, the unit features laminate flooring and ceramic tile in high-traffic areas. The primary bedroom includes laminate floors and its own 3-piece ensuite bathroom. Additional highlights include ample storage, en-suite laundry, and all appliances included for your convenience.Condo fees cover heat, water, parking, and access to all of the wonderful amenities this well-maintained complex offers.Book your private showing today-you will not be disappointed! (id:49187)
12 Durham Avenue
Barrie, Ontario
Location, Location, Location Nestled in a family-friendly neighborhood with children playing up and down the street. This 1-year-old, 3-bedroom, 3-bath townhome is a stone's throw from the Go Station, Metro Grocery store, the new Maple Ridge Secondary School & Preschool, and so many new Barrie amenities. This property is modern living with room to grow. Step inside to find a bright, open-concept main floor with the kitchen flowing into the dining and living area. Upstairs, the primary bedroom with 4-piece ensuite is perfect for unwinding at the end of the day and the 2 additional generously appointed bedrooms leave room for the family to grow. The unfinished basement is a blank canvas whether it's a home gym, media room, or an extra bedroom, you've got options. (id:49187)
53 Alice Street
Collingwood, Ontario
Step into a home that truly stands out! A charming stone walkway welcomes you to this distinctive property, leading into a generous foyer that offers convenient access to the backyard, attached garage, & main living spaces. Thoughtfully designed for both everyday living & entertaining, this home blends comfort with timeless style. At the heart of the home is a beautifully appointed, chef-inspired kitchen featuring warm cherry cabinetry, quartz countertops with an extended breakfast bar, & an elegant marble backsplash. Stainless steel appliances & an oversized butcher-block island make this space as functional as it is impressive-perfect for hosting guests or enjoying quiet mornings at home. The dining room & inviting living room showcase hardwood flooring & large windows that flood the space with natural light, creating a bright welcoming atmosphere. The main level offers 3 well-proportioned beds & a full bath. The finished lower level expands your living space with a spacious family room anchored by a striking stacked-stone fireplace-ideal for movie nights or cozy evenings in. This level also includes another full bath & bed, dedicated office area, workshop space for hobbies or projects, & a separate laundry room, providing excellent versatility for modern lifestyles. Outdoors, enjoy a private, almost fully fenced landscaped backyard designed for relaxation & entertaining. A large deck offers plenty of space for outdoor dining, while an in-ground sprinkler system keeps the grounds lush & low-maintenance. A large storage shed adds practical functionality. Additional highlights include a high-efficiency gas furnace, central air & an HRV system for peace of mind & energy efficiency. Ideally located close to schools, the YMCA, ice rink, & the extensive Collingwood trail system, this home offers the perfect balance of privacy, convenience, & lifestyle. A unique opportunity to own a well-cared-for home in a central sought-after location!! (id:49187)
21 - 300 Ravineview Way
Oakville (Wc Wedgewood Creek), Ontario
Sophisticated 4 bed, 2.5 bath brownstone townhome situated in a private enclave with a turnkey lifestyle. This location offers both convenience and tranquility in a truly idyllic setting with a peaceful pond out the front door and mature treed canopies in the backyard ravine. Featuring almost 2100 sqft plus an unfinished basement, this home offers plenty of room for living. Enter the bright main level and experience the welcoming vista of Morrison Valley Ravine out the wall to wall windows in the living area. The living room features a warming gas fireplace, hardwood floors and walk-out to the back deck, while the dining room features a tray ceiling. The large kitchen features white cabinetry, granite countertops and an open breakfast bar. A private powder room and interior garage access complete this level. Upstairs, the primary bedroom is a true retreat with double windows framing the lush trees of the ravine. Generous in size with a walk in closet and a 4 pc ensuite. Two more bedrooms overlooking the front pond, a 4 pc bathroom, convenient laundry room and an extra large linen closet complete this level. The upper level loft is a bonus space ripe for your interpretation - teen retreat or family room for movie nights with space for a 4th bedroom/home office. The unfinished basement is a blank canvas to be completed at your desire.The back yard is a maintenance free paradise (no grass cutting!) and offers a peaceful setting for al-fresco dining amongst the trees. Tucked away on a quiet cul-de-sac with handsome curb appeal and a warm brick facade, this brownstone is ideal for downsizers and families alike seeking urban amenities in a residential setting with walking trails, Postridge Park & Splash Pad steps away, plus shopping, dining, transit hubs & easy highway access all around the corner. Located within a top rated school catchment, Iroquois Ridge HS & Rec Center are a stroll away. This home truly offers it all - lifestyle, location & living space. Welcome home. (id:49187)
34 - 2400 Neyagawa Boulevard
Oakville (Ro River Oaks), Ontario
Perfectly positioned within the Ballantry built exclusive enclave of Winding Creek Cove, this turn-key executive townhome offers a rare blend of low-maintenance luxury, versatile space (2810sqft) & exceptional privacy. Backing onto greenspace & a tranquil pond with no rear neighbours & surrounded by the 16 Mile Creek Trail network. Moments to the Oakville Hospital, major transit (QEW, 403, 407, William Halton Parkway, GO Train), golf (Oakville Golf Club, Glen Abbey) & the new Neyagawa Community Centre, the location provides both exclusivity & convenience. This is a well managed upscale condo townhouse community that places an emphasis on prudent upkeep & improvements. The consistency of quality construction & ongoing maintenance differentiates Winding Creek Cove. The community's calm, upscale environment naturally appeals to empty-nesters, professionals, couples & singles. Since last listed: improved price, new deck with aluminum railing & announced community wide internet & TV plan (approx $100-150/mnth in savings).200k+ in upgrades inc. appliances & HVAC. Highlights include light filled living room featuring hardwood, crown moulding & a designer feature wall with Valor gas fireplace & quartz surround. The custom kitchen anchors the main floor, with stainless steel KitchenAid appliances, quartz counters & peninsula with bar seating. Adjacent breakfast rm provides a walkout to the new deck. Entertainer's dining rm features tasteful sconce lighting, transom-style windows & coffered ceiling. Generous primary suite features two walk-in closets, wall of built-ins & pond views. Lux ensuite with quartz counter vanity, separate tub & shower overlooking greenspace. Two additional large bedrooms, main bath & convenient laundry rm complete the upper level. Above-grade lower level with bright rec rm, high ceilings, California shutters & walk-out to patio, plus garage entry & 2pc bath. Private double driveway & garage (6 parking). Upgrade list via virtual tour link. Perfect! (id:49187)

