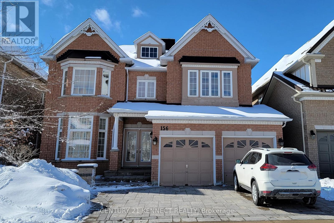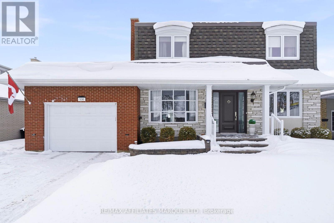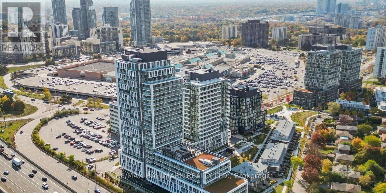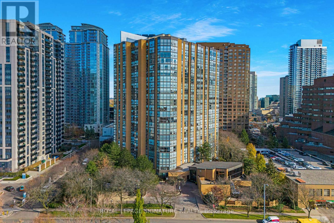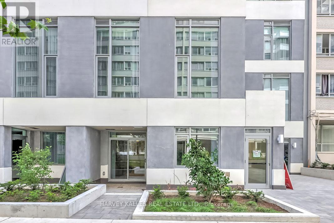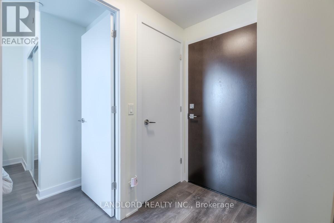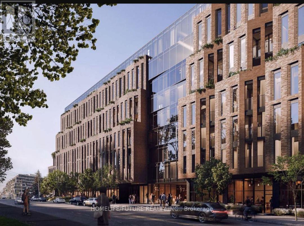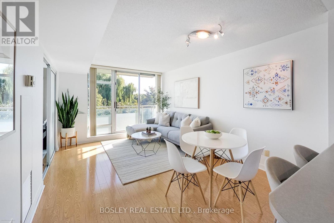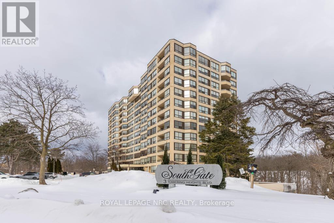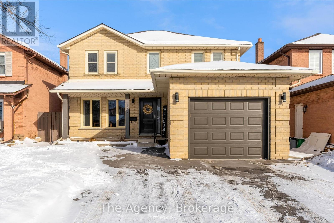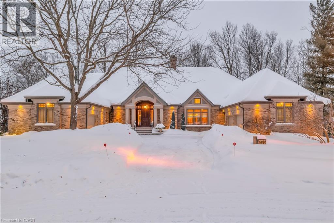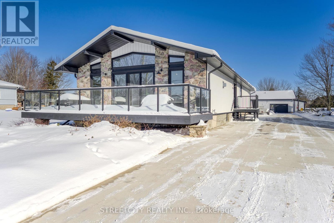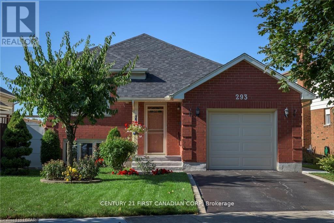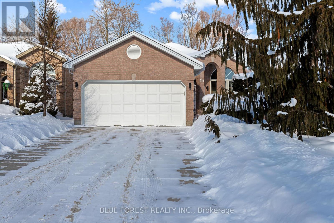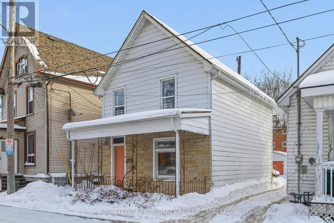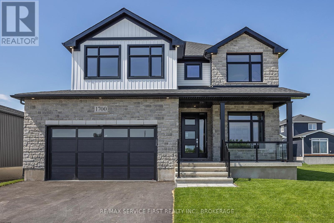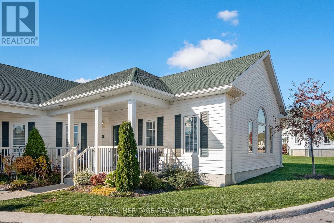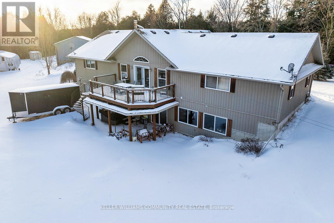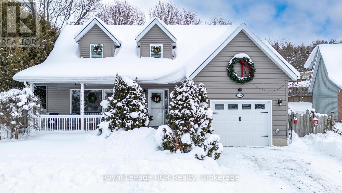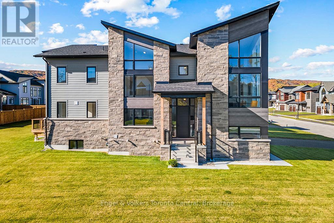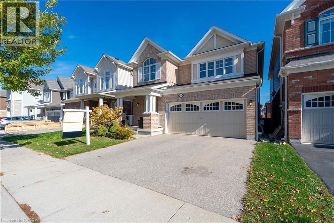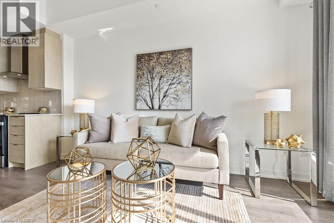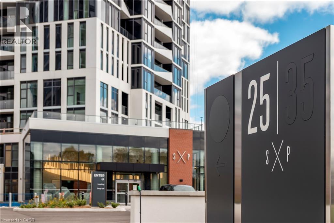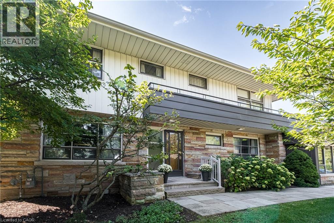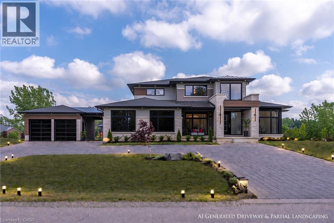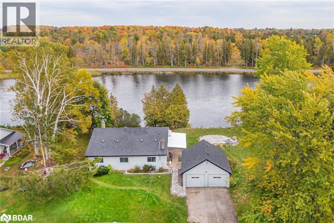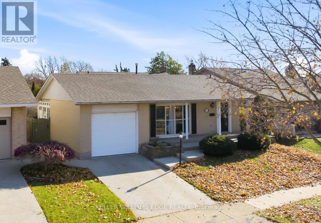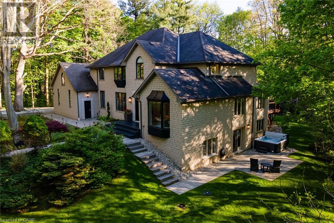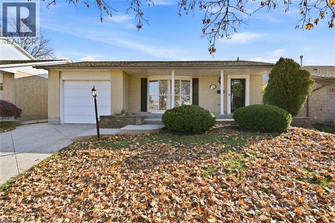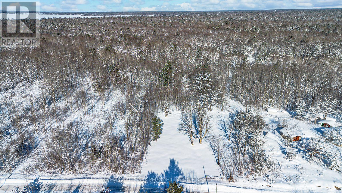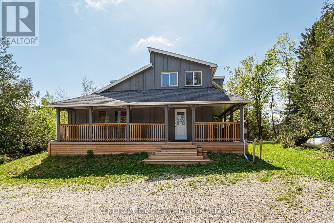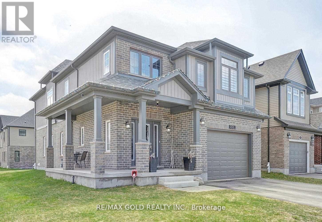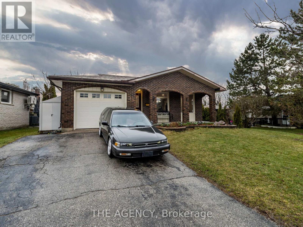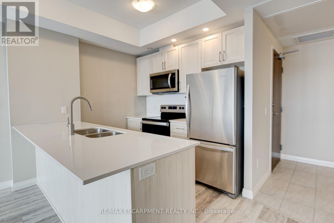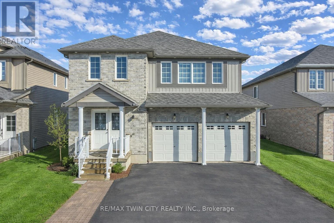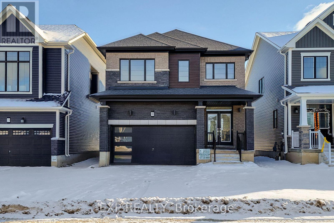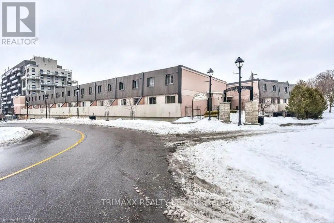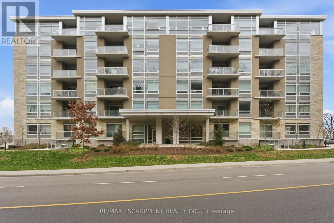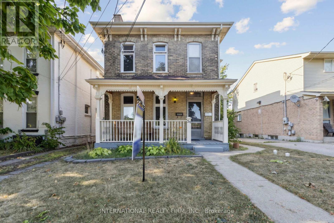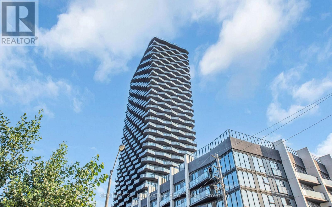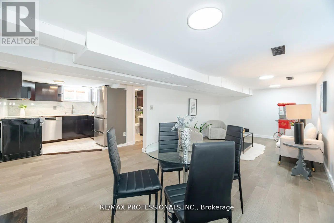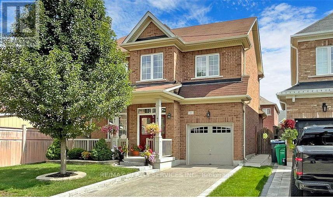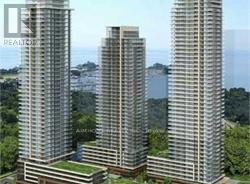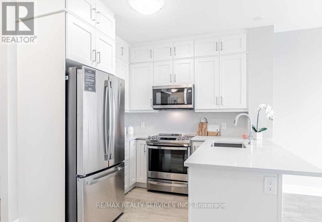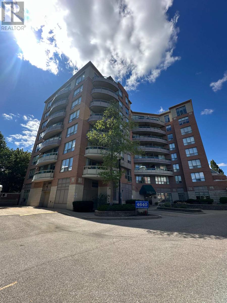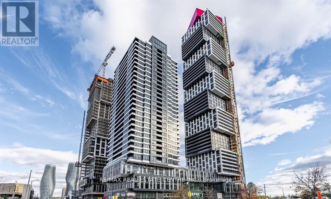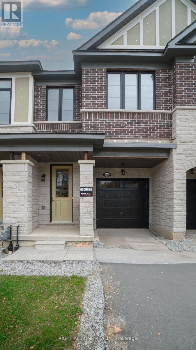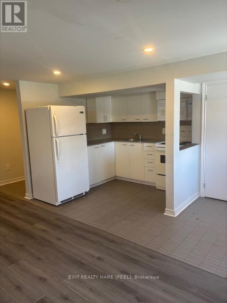Lower 2 - 156 Atherton Avenue
Ajax (Northwest Ajax), Ontario
1+Den basement apartment with a private separate entrance, located in a sought-after and family-friendly neighbourhood. Ideally situated close to schools, shopping, parks, and everyday conveniences, offering both comfort and convenience. The unit features a modern kitchen complete with quartz countertops and stainless steel appliances, along with durable laminate flooring throughout. One parking space is included on the driveway. Heat, hydro, and water are all included in the rent for added value and ease. Shared laundry facilities available. An excellent option for young professionals or a small family seeking a clean, comfortable place to call home. (id:49187)
530 Lynwood Drive
Cornwall, Ontario
Custom-built by its original owners and lovingly maintained, this beautiful family home reflects true pride of ownership and thoughtful design throughout. Located close to many amenities, this home offers a wonderful blend of comfort, functionality, and lifestyle.The main level features a warm and inviting layout with a well-designed kitchen, dining area, and living room complete with a cozy gas fireplace. The updated kitchen was thoughtfully redesigned with everyday living in mind and features quartz countertops, convection cooktop, speed oven/microwave, and excellent custom storage solutions - including a hidden appliance garage and smart built-in organizers that maximize space and efficiency. A convenient powder room and walkout to the fully fenced backyard complete the main level.Upstairs, the primary bedroom features a walk-in closet, along with two additional bedrooms offering generous storage. The renovated main bathroom on this level includes a whirlpool tub, heated towel rack, motion lighting, and heat lamp, creating a spa-like feel.The finished lower level adds excellent versatility with a comfortable family room, laundry room, cold storage, and potential for an additional bedroom or home office. A full bathroom with shower is also located on this level, along with a private entrance to the backyard, providing flexible use of the space.An attached garage provides added convenience and includes loft storage above, as well as access to a screened-in porch - a great bonus space to enjoy during warmer months.Step outside to your private, fully fenced backyard retreat, featuring a heated in-ground pool with slide, mature gardens, and beautiful trees including magnolia and pear trees. Thoughtfully landscaped, this outdoor space has been enjoyed for years and is ready for its next chapter.A truly well-cared-for home in an established neighbourhood, offering space, flexibility, and lifestyle - ready to be loved by its next owners.48 hour irrevocable on all offers. (id:49187)
526 - 188 Fairview Mall Drive
Toronto (Don Valley Village), Ontario
Unbeatable Location! Just steps to Fairview Mall, Don Mills Subway Station, TTC bus terminal, Library, Cineplex, shops, restuarants, schools and Every Day Conveniences! Minutes to Hwy 401, 404 & DVP, easily access to every part of the City. This highly functional 1 BEDROOM fts Open Concept layout with 9' ceiling, a sleek kitchen with built-in appliances and a versatile centre island on wheel; living room fts large windows, and laminated flooring throughout. Enjoy unobstructed East facing View and a Private Balcony. Residents can enjoy excellent amenities Including Gym, Party Room, rooftop deck, Concierge, visitor parking and more. (id:49187)
2110 - 131 Beecroft Road
Toronto (Lansing-Westgate), Ontario
*An Exceptional Opportunity In Sought After ' Manhattan Place' * Tastefully Updated & Meticulously Maintained 2 Bedroom 2 Bathroom Suite With Over 1,500 Sq. Ft. Of Space. Fabulous Renovated Kitchen With Quartz Countertops & Bosch Appliances. One Of The Best Views In The Building Being Both South & West. Bright And Spacious, Terrific Flow, Large Ensuite Locker, Freshly Painted & Ready To Move In. Two 'Murphy Bed' BONUS In Second Bedroom. All Utilities Included (Heat, Hydro, Water, Cable) A Fantastic Community With Outstanding Amenities & 24 Hour Concierge. This One Is Not To Be Missed.... (id:49187)
Th117 - 50 Dunfield Avenue
Toronto (Mount Pleasant West), Ontario
Experience unparalleled luxury in this brand-new, never-before-occupied townhome in Midtown Toronto, ideally situated at the bustling intersection of Yonge & Eglinton. Built by Plazacorp, this elegant residence boasts 3 bedrooms, 3 bathrooms, and a dedicated parking space. Spanning 1,270 square feet across two levels, the home features a spacious open-concept design perfect for modern living. High-end finishes include quartz countertops, stainless steel appliances, and expansive picture windows in the bedrooms, filling the space with natural light.Just steps from Eglinton Subway Station, this townhome is an exceptional choice for young professionals or families seeking both sophistication and convenience. With seamless access to public transit (subway, LRT, buses), premier shopping, top-tier dining, entertainment,financial institutions, and office hubs, this residence truly defines urban living at its finest. World Class Fabulous Amenities Hot Tub, Bar Area,Catering Kitchen, Media area, Meeting/Dining Room, BBQ Area, Guest Suite, Swimming Pool, Outdoor Lounge Area, 24 Hour Concierge Service, Bike Studio, Yoga Room, Steam Room & Much More! (id:49187)
1607 - 2221 Yonge Street
Toronto (Mount Pleasant West), Ontario
Functional and well maintained one bedroom unit in the heart of the city. Steps to Eglinton TTC Stn. Modern kitchen with floor to ceiling windows, large balcony with beautiful city views. Includes one locker and one parking. Available March 1, 2026. (id:49187)
501 - 1720 Bayview Avenue
Toronto (Mount Pleasant East), Ontario
A Brand New Architectural Masterpiece In Bayview & Eglinton, Just Steps From The Leaside Lrt Station, Nestled In One Of Toronto's Most Sought-after Neighbourhoods - Leaside Common.This Exceptional Boutique-style Condominium Features A Functional Open-concept Layout With Floor-to-ceiling Windows And A Private Balcony, Flooding The Space With Abundant Natural Light. The Designer Scavolini Kitchen Is Equipped With Premium Porter & Charles Appliances, A Gas Cooktop, And Stone Countertops, Backsplash, And Accents.Thoughtfully Finished With Elegant Hardwood Flooring, Under-cabinet Lighting, And High-quality Modern Finishes Throughout, This Unit Offers Both Style And Functionality. Enjoy Top-tier Amenities: 24-hr Concierge, Fitness Centre, Co-working Lounge, Outdoor Terrace, Pet Spa, And Kids' Play Area.Boasting A Perfect Walking Score And Transit Score, Residents Enjoy Seamless Connectivity, Steps To The Upcoming Via The Eglinton Crosstown Lrt And Ttc, Top Schools, Sunnybrook Hospital, Along With Close Proximity To Parks, Bayview's Shops & Cafes And Dining Along Bayview Avenue. Boutique Elegance, Community Spirit, And Urban Convenience All In One.Move-in Ready, This Is Modern Urban Living In One Of Leaside's Most Desirable Communities. A Rare Opportunity - Where Contemporary Design Meets Lifestyle And Convenience! (id:49187)
508 - 650 Queens Quay W
Toronto (Niagara), Ontario
Experience waterfront living at 650 Queens Quay W, Suite 508 at The Atrium. This sun-filled, south-facing 1-bedroom + 2 den suite offers over 700 sq. ft. of thoughtfully designed living space with a balcony overlooking Little Norway Park, perfect for relaxing, entertaining, or enjoying the vibrant waterfront atmosphere. The primary bedroom is spacious, and the suite features two points of balcony access. The dens provide flexible options for a home office, guest area, or extra living space. The kitchen includes a breakfast bar and ample counter space, open to the living and dining areas, ideal for entertaining while enjoying park views. Expansive windows fill the suite with natural south light, creating a bright and welcoming atmosphere. One underground parking space is included. The Atrium is a well-established, well-managed building with 24-hour concierge, a fitness centre, and a rooftop terrace with BBQs and seating areas overlooking the water and city. Little Norway Park sits directly across the street with playgrounds, open green space, a baseball diamond, and access to walking and bike trails, offering an active, outdoor-focused lifestyle that feels like a vacation in the city. The condo is steps from the Martin Goodman Trail, Coronation Park, and nearby paths. Just minutes to Harbourfront, the marina, shops, restaurants, and Loblaws. The streetcar provides direct access to Union Station, and Billy Bishop Airport is conveniently located across the street for easy commuting and travel. An exceptional opportunity to enjoy waterfront living with green space, convenience, and a vibrant urban lifestyle. Please see the virtual tour, additional photos, and floor plan for more details. (id:49187)
804 - 3 Towering Heights Boulevard
St. Catharines (Glendale/glenridge), Ontario
Situated on the 8th floor, this light filled 1,448 square foot corner suite condominum features 2 bedrooms, 2 full bathrooms, and an oversized private balcony off of the great room providing spectacular north-easterly views overlooking the city of St. Catharines and Burgoyne Woods. The desirable Southgate building boasts luxury amenities like an indoor heated pool, spa, sauna, exercise room, party room, billiards room, hobby room and 2 separate outdoor barbecue areas with patios. Upon entering the foyer of suite 804, you'll find a tasteful layout full of natural light, rich hardwood running throughout with ceramic tile in both bathrooms and the kitchen. First, an in-suite laundry room off of the foyer leads to a second bedroom featuring a custom-built Murphy bed and cabinetry, with a 4pc bathroom close by, making this area completely separate from the rest of the suite perfect for use as a guest room or office. The spacious kitchen with a separate dinette opens to a light-filled living / dining area through elegant glass French doors, ideal for entertaining. This area also includes a cozy separate TV or reading nook as well. The primary suite includes a large walk-in closet and an 4pc ensuite bathroom with a separate shower and jetted spa soaker tub. Lovely California shutters throughout, this unit also proudly boasts 2 indoor parking spaces and 2 separate storage lockers. South Gate, a pet-free building, is conveniently close to the Pen Centre, Grocery Stores, Pharmacies, Restaurants, the Meridian Centre, Performing Arts Centre, and everything else that downtown St. Catharines has to offer. (id:49187)
137 Northwood Drive
Welland (N. Welland), Ontario
Welcome to 137 Northwood Drive in Welland! This 2 storey home is an expansive and beautifully updated, thoughtfully designed to offer comfort, flexibility, and room to grow. The main living areas feature 3 spacious bedrooms, a dedicated home office, and a fitness room that can easily be converted into an additional bedroom to suit your needs. This home also has 4 bathrooms and a separate formal dining room, the layout is ideal for both everyday living and entertaining on any scale. The fully finished basement provides exceptional additional living space, perfect for a media room, recreation area, guest suite or for the family to simply enjoy some quality relaxation time together. Every corner of this home has been designed with functionality and comfort in mind, creating a seamless flow from room to room. Step outside to a spacious backyard featuring a charming sitting area with an enclosed porch, providing the perfect setting for outdoor relaxation or entertaining guests year-round. Whether you're hosting gatherings or enjoying a quiet evening at home, this outdoor space delivers versatility and privacy. Complete your day with a workout in the private fitness room, then relax and rejuvenate in the sauna - a luxurious touch that turns everyday living into a retreat-like experience. With abundant space inside and out, this home truly provides the perfect blend of comfort, convenience, and lifestyle. (id:49187)
276 Carrington Place
Waterloo, Ontario
Welcome to 276 Carrington Place, truly your city home surrounded by nature. This prestigious Beechwood bungalow is perfectly located on a quiet court backing onto greenspace and trails. The home features 3 bedrooms and 5 bathrooms, set on a large, .90 acre private lot. Step into the grand foyer that opens into the spacious living room with soaring ceilings and a double-sided fireplace which can be enjoyed from the formal living room as well as the formal dining room. The large kitchen comes fully equipped with sub Zero Fridge and Freezer as well as all the top end built in appliances. With ample counter space, and plenty of storage, the kitchen is an absolute stunner! The Kitchen opens onto the family room which gives access to the indoor outdoor covered and phantom screened porch. All to enjoy your beautiful private yard. Down the open concept hallway it will lead you to the expansive primary suite, which features a large dressing area with two walk-in closets and luxurious en suite bathroom. The fully finished basement with 10 ft ceilings offers an impressive amount of additional living space, complete with a games room, bar, family room, and an extra bedroom with its own bathroom - perfect for entertaining or extended family. Outdoors, the backyard is the true highlight with a large patio area on expansive greenspace, along with your own private pathways around the gardens and trails. This exceptional property combines privacy, functionality, and a one-of-a-kind setting in sought-after Beechwood. Homes like this rarely come on the market. (id:49187)
747 Broadway Street
Plympton-Wyoming (Plympton Wyoming), Ontario
A rare opportunity featuring two completely renovated homes on one property, designed for flexibility, privacy, and serious value. Perfect for multi-generational living, a smart investment, or a turnkey Airbnb. Live in one, rent the other, or keep family close without sacrificing space. The main residence offers a modern, large great room, three bedrooms, two full baths, and a finished basement with a theatre room and bar area, ideal for entertaining family and friends. A separate secondary dwelling at the rear provides private living quarters with strong income potential. Versatile, functional, and hard to find. (id:49187)
293 Blue Forest Drive
London North (North I), Ontario
Beautiful raised ranch in desirable Whitehills, North/West London, offering 3 bedrooms (with potential for a 4th), 2 full bathrooms, attached single-car garage, extra-wide driveway, and a landscaped 40 x 120 ft lot, featuring an eat-in kitchen with walkout to deck and retractable awning (2018), spacious living and dining areas, roof reshingled in 2008, and a bright lower level with large recreation room, gas fireplace, oversized windows, and flexible storage/office space, ideally located within walking distance to Sherwood Forest Mall, Sir Frederick Banting SS, Wilfrid Jury PS, and close to UWO, University Hospital, Costco, T&T, Farm Boy, Sobeys, parks, and public transit with direct routes to downtown and UWO; property is tenanted by a stable young professional family, mature students with qualified guarantor may be considered, making this an excellent opportunity in a prime location. (id:49187)
632 Thornwood Drive
London North (North P), Ontario
Well-maintained raised bungalow with a bright, functional layout. The main floor features an open-concept living and dining area, with the kitchen offering patio door access to the back deck-ideal for easy indoor-outdoor living. Two generously sized bedrooms and a 3-piece bathroom complete the main level. The finished lower level includes an additional large bedroom, a rec room with a gas fireplace, a bonus room ideal for an office or playroom, and a 4-piece bathroom with laundry. Enjoy the oversized deck that overlooks the fully landscaped yard this coming summer. With ample garden space and a tranquil pond, you will have your very own quiet retreat in the warmer months. A solid home on a quiet street close to all the main shopping and restaurants. (id:49187)
12 Hamilton Street
Kingston (East Of Sir John A. Blvd), Ontario
This 5 bedroom home is conveniently located downtown on a side street, yet it is is steps from public transit that takes you to Queen's, the hospitals or anything and everything Kingston has to offer. The main floor features a living room, kitchen, one bedroom, and a 3 piece bath with laundry at the back, the other 4 bedrooms and a four piece bath are upstairs. All modern windows, the roof is about 10 years old, the furnace was replaced in 2024 and the A/C in 2019.The is home has been well maintained over the years and shows it. Presently rented until the end of April 2026,netting just over $39,000 annually with potential for an increase, or move in and enjoy the home. A deck is off the back and has parking for 3 cars plus a garage with power. (id:49187)
1700 Monica Drive
Kingston (City Northwest), Ontario
Now on the Market for the First Time! Welcome to this exceptional builder's model home. Perfectly positioned on a spacious corner lot overlooking greenspace, & nestled on what many consider the most desirable street in the subdivision, this home is a true standout. Every inch of this property has been upgraded with thoughtful design & premium finishes. From the moment you step inside, you'll notice the warmth of engineered hardwood & tile flooring flowing thru-out the main level. The layout is both functional & flexible, offering a formal living room that easily transforms into a home office or formal dining space depending on your needs. At the heart of the home is an expansive great room with a cozy gas fireplace, seamlessly connected to the stunning kitchen. Designed for both entertaining & everyday living, the kitchen boasts an 8-foot island, walk-in pantry, custom display cabinets all overlooking a bright dining area wrapped in windows. A patio door leads you to a wraparound covered deck-perfect for enjoying morning coffee or evening drinks while taking in the view of the greenspace to the east. The main floor also features a practical mudroom/laundry area, complete with a walk-in closet. A stylish two-piece bath completes the main floor. Upstairs, the primary suite is a peaceful retreat, offering a spacious walk-in closet with built-in organizers and a luxurious five-piece ensuite with double sinks, an oversized vanity, freestanding tub, and a custom glass shower built for two. Three additional generously sized bedrooms & a well-appointed four-piece bath make the upper level complete. The lower level is an open canvas with over 9-foot ceilings & a bathroom rough-in-ready for your future vision, whether it's a home gym, media room, or in-law suite. Outside, the professionally landscaped yard includes a lawn sprinkler system, and the premium corner lot offers both privacy and curb appeal. This one-of-a-kind home delivers comfort, style, & location all in one. (id:49187)
2001 - 300 Croft Street
Port Hope, Ontario
Welcome to this bright and spacious 2-bedroom condo in one of Port Hope's most desirable modern neighbourhoods - just minutes from Highway 401 for an easy commute! This inviting home features an open-concept layout designed for comfort and convenience, with abundant natural light streaming through large windows that create a warm, airy atmosphere. The functional kitchen includes a generous pantry for extra storage, ideal for home cooks or those who love to entertain.Enjoy the benefits of economical living with reasonable condo fees that cover exterior maintenance, giving you more time to relax and enjoy life. The unit includes two deeded parking spaces, providing convenience and value that's hard to find. Whether you're a professional seeking a stylish, low-maintenance home or a senior looking to downsize without compromise, this condo is the perfect fit.Set in a peaceful, modern community close to shops, restaurants, and scenic parks, this property offers the best of small-town charm with modern amenities. Move-in ready and beautifully maintained, it's an excellent opportunity to own a quality home in sought-after Port Hope. (id:49187)
769 Penryn Road
Cramahe (Colborne), Ontario
Escape to your own private retreat at 769 Penryn Road, Colborne. This exceptional 80-acre property offers the perfect blend of comfort, craftsmanship, and income potential. The custom 3-bedroom, 3-bathroom bungalow showcases stunning cherry wood floors, trim, and accents milled directly from the property, creating a warm, one-of-a-kind interior. The spacious living room features a built-in cherry desk and convenient 2-piece bath. The kitchen is designed for both function and style with custom hickory cabinetry, granite countertops, a large centre island, vaulted ceilings, and patio doors leading to the back deck with picturesque views of the surrounding landscape. A generous 4-piece bath and a large primary bedroom complete the main level. The fully finished walk-out basement offers a large rec room and family room with access to a covered back patio-ideal for entertaining or quiet relaxation. Additional features include central air, generator wiring, and numerous updates: 22KW Generac (2017), propane forced-air furnace (2018), granite countertops (2018), bathroom/pantry renovation (2020), bridge wood replacement (2020), hot tub (2021), water treatment system (2023), and new shed (2024), hot tub (2021).Outbuildings are equally impressive, including a solid 30' x 50' barn with metal roof, trusses, new sliding doors, and solar panels, plus a 25' x 42' heated and insulated shop. The beautifully landscaped exterior features a covered front porch and wrought iron railings on all decking. The land itself is a nature lover's dream with three streams, extensive trails, tree stands, mixed bush, and open meadows. Owned solar panels are included, providing excellent income with a contract in place until 2035 (generated $7,767.01 in 2025).A rare opportunity to own a private, income-generating rural estate-this is country living done right. (id:49187)
453 8th Ave A Avenue E
Owen Sound, Ontario
Welcome to your dream home! This charming Cape Cod-style two-story residence is nestled in a fabulous, highly sought-after neighborhood, offering the perfect blend of timeless charm and move-in-ready convenience. With four spacious bedrooms and two bathrooms, this home is designed for comfortable living and effortless entertaining. The interior features many recent and thoughtful updates, including elegant shiplap ceilings across the main level that provide a modern, designer feel. Practicality meets peace of mind with a new roof installed in 2024, while the lower level boasts brand-new carpeting throughout the finished space. The second-level bathroom has been tastefully updated, and the transition to outdoor living is seamless via the new deck, completed in 2025.The exterior is equally impressive, featuring a fully fenced backyard that offers privacy and security for pets and play. As an incredible bonus, the nearby community park is scheduled for a full update in the spring of 2026, putting brand-new recreation facilities just steps from your front door. This is a rare opportunity to own a beautifully maintained home in a prime location. (id:49187)
157 Springside Crescent
Blue Mountains, Ontario
ANNUAL RENTAL - NEW MODERN DESIGN HOME IN BLUE MOUNTAIN - AVAILABLE APRIL 1st, 2026 - This luxurious and popular open concept four bedroom four bathroom Blumont Freestyle Model Elevation B with 3984 sq.ft. above grade is offered fully furnished and ready to enjoy. The sumptuous living room and fun games room are perfect for a relaxing evening after a day on the slopes of skiing or boarding. Situated on arguably the best corner lot in the Blumont community with gracious dimensions of 75 ft. by 131 ft. and 118 ft. at the rear to curb. Upgraded gourmet kitchen with quartz countertops including upgraded Bosch appliances and LG washer and dryer. More upgrades include interior and exterior pot lights, custom blinds and garage door opener. Upgraded tiles throughout flooring and bathrooms. Gas lines. Finished basement with upgraded large windows and rough in. Step outside to the deck and balcony to enjoy the panoramic views of the ski trails. This outstanding home is nestled up against the backdrop of Blue Mountain Resort and Village, Ontario's most popular four season resort. The Blumont community is serviced by the Blue Mountain Village Association's convenient Shuttle Bus taking homeowners to and from Blue Mountain Village and the ski trails. Imagine you and your family enjoying themselves in this spectacular home. (id:49187)
335 Falling Green Crescent
Kitchener, Ontario
Beautiful Detached Home with 4 Bedrooms & 4 Baths . Featuring A Spacious Open Concept Main Floor Design W/Large Living Area, Hardwood Flooring, Magnificent Chef's Kitchen W/ Stainless Steel Appliances, Granite Countertops, Bright Finished Basement With Gym and Large Windows Overlooking The Backyard, Laundry on Upper Level. Primary Bedroom W/ Private Ensuite and Two W/I Closets, Perfect Home to Entertain Family & Friends. Located in a family-friendly, safe neighborhood surrounded by beautiful parks and green spaces. Executive Home is In Walking Distance of Schools, Public Parks, Shopping Malls & Minutes From Highway Access. 5-minute drive to Sunfish Shopping Center, offering all daily essentials including Dollarama, medical clinics, and A&W Burger. 2-minute drive to McDonald's, Longos, Starbucks, Burger King, and other popular food chains. 7-10 minutes drive to Sunrise Shopping Center, featuring Walmart, Dollarama, Canadian Tire, Home Depot, and more retail & home goods stores. Top-rated Janet Metcalf Public School. 10 minutes drive to Highway 401, offering convenient access to nearby cities and major routes. 2-minute drive to RBJ Park. 2-minute drive to Cowan Recreation Center, a brand-new 222,000 sq. ft. facility opening in 2026 featuring: Indoor Aquatic Center, Indoor FIFA-standard Soccer Stadium, Three Outdoor Soccer Fields, Standard Cricket Ground, Pickleball & Tennis Courts, 12 Badminton Courts, Track Field, Volleyball & Basketball Courts, Splash Pads & Family Recreation Areas. (id:49187)
55 Duke Street W Unit# 505
Kitchener, Ontario
Elite DTK condo! 505 maximizes utility of the space and achieves a grand feel with the tall ceilings, open concept layout, and unobstructed easterly Kitchener skyline views. This unit sits at the same level as the roof top patio with BBQ access just down the hall. The eat in kitchen with center island, contemporary cabinetry, stainless steel appliances, and quartz countertops is open to the versatile living room space, which sits parallel to the bedroom and both overlook the 204 sq ft private terrace, bringing the total indoor/outdoor size of the unit to 675 sq ft. Click flooring flows throughout the unit. One of the most successfully integrated condo buildings in the downtown core, reconstructing the John Forsyth Shirt Company, Duke Street level façade & capturing the historic landmark while moving the city forward with urban renewal. The building amenities are impressive; a clean and modern lobby with a full-time concierge service, comfortable sitting spaces and open to the ground level state of the art fitness center, complete with heavy bags and exercise bikes surrounded by windows connecting you to the outdoors. Truly unique is your ability to take your fitness journey outside to the 25th floor, roof top running track while you enjoy the stunning 360-degree views. When its time to relax or entertain larger groups, take advantage of the 5th floor, furnished patio and party room, overlooking the Duke Street forecourt. The building also includes car wash station, dog wash station, and artificial turf dog walk. Short walking distance to Victoria park, charming cafés, popular restaurants, boutique shops, and LRT. Downtown Kitchener is changing to become a popular urban center and now is the time to take advantage. Don’t miss out! (id:49187)
25 Wellington Street S Unit# 714
Kitchener, Ontario
Brand new from VanMar Developments! Spacious 1 bed + den suite at DUO Tower C, Station Park. 561 sf interior + balcony. Open living/dining with modern kitchen featuring quartz counters & stainless steel appliances. Den offers ideal work-from-home flexibility as a private space with a closing glass door off the kitchen. In-suite laundry. Enjoy Station Parks premium amenities: peloton studio, bowling, aqua spa & hot tub, fitness, SkyDeck outdoor gym & yoga deck, sauna & much more. Steps to shops, restaurants, schools, transit, Google & Innovation District. (id:49187)
6 Freeland Court
Hamilton, Ontario
Magnificent Mid-Century Modern on quiet court near Cootes. Cherished by the original owners for 69 years, this one-of-a-kind two-storey home was thoughtfully designed for entertaining and family living. Offering over 3,657 sqft the home features an impressive 20x46 ft addition with a dining room that seats 14 guests and a spectacular family room with beamed ceilings surrounded by floor-to-ceiling windows overlooking the pool and private garden oasis, truly an entertainer’s dream. Built in 1956 the home’s design reflects timeless quality with high-end finishes and distinctive décor. Enter the foyer with slate floors and into the sunken living room with stone fireplace, and up to a dinette with custom built-in cabinets and stunning marble countertop. The retro kitchen features quartz counters, double ovens, cooktop, and built-in banquette that leads to a massive games room, which was converted from a double car garage, with huge pool table for family fun of all ages. Step out to the pool cabana with convenient kitchenette, 2 change rooms, 3-pc bath, and out to the lush private garden oasis with huge 20X40 ft pool, heated through rooftop solar panels, multiple seating areas and custom designed fence with cool coloured inserts. The main floor also includes a private office and 2-pc bath with marble counters, and on the second floor you will find 4 spacious bedrooms, including the primary with 3-pc ensuite and walk out to a rooftop terrace, plus a 4-pc retro family bath, and walk-in linen closet. The finished basement offers even more living space with an office, recreation room with wet bar, 2-pc bath, laundry, and ample storage. Perfectly located just steps to Cootes Paradise, Princess Point, Waterfront Trail, Churchill Park, schools and Westdale Village, shops, restaurants, amenities, and theatre. Minutes to McMaster University & Hospital, Go-transit & highway access, make this a super convenient Westdale North location to call home. RSA (id:49187)
6 Shakespeare Road
Dundas, Ontario
Discover unparalleled luxury in this custom-built modern masterpiece on a sprawling 1.6-acre estate in Greensville, one of Dundas' most exclusive neighbourhoods. Enjoy the tranquility of a private country retreat just minutes from downtown Dundas and a short drive to Ancaster, Burlington, and McMaster. This stunning home offers over 6,000 sqft of exquisitely designed living space with 4+1 bedrooms and 7 bathrooms. From the striking architecture and custom millwork to the warm ambiance created by designer fixtures, soaring ceilings, 4-foot porcelain tiles, and ¾-inch engineered hardwood, every detail will impress. The dramatic 19-foot great room features floor-to-ceiling black frame windows with automated blinds and a sleek gas fireplace wrapped in 10-foot porcelain slabs. The chef’s kitchen is a showstopper, equipped with top-tier appliances, quartz countertops, a waterfall island, built-in espresso bar, and a hidden walk-in pantry for a clean, streamlined look. The main-floor primary suite offers a spa-like retreat with a five-piece ensuite including heated floors, glass shower, freestanding tub, double vanity, and an oversized walk-in dressing room with custom organizers. Upstairs, three bedrooms each have unique ensuite baths and 9-foot ceilings, ensuring privacy and comfort. The finished lower level expands your living space with a full secondary kitchen, recreation room, gym or guest bedroom, full bathroom, and a soundproof home theatre—ideal for entertaining or multi-generational living. Car enthusiasts will value the 5-car garages with a car lift, alarm system, and heated bay for year-round comfort. Outside, relax in your resort-style oasis with a heated saltwater pool, outdoor family room & kitchen, and full bathroom. A custom garage-style shed and pool house enhance the property’s sleek design. Additional features include a whole-home 20KW generator, Control4 smart home automation, and electric car rough-in. This estate is more than a home—it’s a lifestyle! (id:49187)
885 Glen Cedar Drive
Peterborough, Ontario
Stunning Renovated Home On The Otanabee River Waterfront! Enjoy 150' Of Waterfront With Direct Access To The Trent-Severn Waterway For Swimming, Fishing, And Boating. This 1,997 Sqft Home Features A Bright Living Room With A Wood-burning Fireplace And a Walkout, A Custom Kitchen With Quartz Countertops, And Oversized Windows Filling The Space With Natural Light. Boasting 4 Spacious Bedrooms And 2 Modern Bathrooms, Including A Primary Suite With An Updated Ensuite, This Home Is Perfect For Families. Situated On A Quiet, Dead-end Street, It Includes A Detached Double-car Garage. A True Gem For Waterfront Living Don't Miss This Must-see Property! (id:49187)
123 Athenia Drive
Hamilton (Stoney Creek Mountain), Ontario
Welcome to this beautifully updated 4-level backsplit on the Stoney Creek Mountain, offering over 2,500 sq ft of finished living space and fantastic in-law suite potential. The heart of the home is the renovated kitchen (2022), designed for both style and function with quartz countertops, an undermount double sink, open wood shelving, and a convenient serving area that flows into the dining room. The adjoining dining space features a built-in bar nook and sliding doors that lead to the charming 3-season sunroom (14' x 12'), perfect for morning coffee or evening wine. From here, you'll find direct access to the garage and a handy walk-up from the lower level-an ideal setup for a future in-law suite or separate living area. The bright living room boasts a beautiful feature wall and a large bow window overlooking the front yard, filling the space with natural light. Upstairs, you'll find three comfortable bedrooms and an updated 5-piece bathroom. The lower level expands your living space with a cozy family room with electric fireplace, a fourth bedroom with double closet, and a renovated 3-piece bathroom (2022), plus that direct walk-up to the sunroom-another great element for multi-generational living. The fully finished basement adds even more versatility, offering a rec room with bar and storage closet, a bonus area perfect for a gym or office, and a spacious laundry room with cupboards, folding counter, and extra storage. Additional features include pot lights and newer light fixtures, updated interior doors, and carpet-free flooring (except on the lower level). Outside, enjoy an exposed aggregate driveway and walkways, two backyard patios, and plenty of greenspace for relaxing or entertaining. All of this is within walking distance to schools, parks, conservation trails & waterfalls, shopping, cinemas, and close to sports fields, dog park, Valley Park Community Centre & Pool, and easy Linc access-offering a wonderful blend of comfort, convenience, and potential. (id:49187)
18 Elder Crescent
Ancaster, Ontario
Experience unparalleled luxury in this fully renovated, nearly 7,000 sqft custom-designed executive home on a stunning 2.5-acre property in one of Ancaster’s most exclusive enclaves. Surrounded by nature yet minutes from city conveniences, this home blends upscale living with serene privacy—you have to see it to believe it. New stone walkways and lush greenery create exceptional curb appeal. Inside, every detail has been meticulously crafted to maximize space and functionality. Upon entering, you're immediately captivated by the grand 'Scarlett O’Hara' staircase. The main level boasts formal living and dining areas, a private office, and two powder rooms. The spacious custom laundry/mudroom features garage access and a second staircase to the basement. The elegant family room is a true focal point, with a Valor gas fireplace and a stone feature wall. The gourmet eat-in kitchen is equipped with top-of-the-line appliances, custom cabinetry, granite countertops, and stone accents. Rich hardwood, marble tiles, and high-end fixtures flow throughout. Upstairs, the primary suite is a private oasis featuring a spa-inspired 5-piece ensuite with a curbless glass shower and a deep soaker tub, as well as an expansive walk-in dressing room with custom built-ins. Three additional bedrooms and two beautifully updated baths complete the upper level. The newly renovated walkout basement is the ultimate entertainment hub, offering a fifth bedroom, full bathroom, and a stylish kitchenette or wet bar. Relax in the media area with a Valor fireplace or workout in the state-of-the-art gym. Step outside to a private patio with a hot tub—perfect for unwinding in nature. This level also offers excellent in-law suite potential. Outside, serene ponds and breathtaking views create a peaceful, cottage-like atmosphere. A multi-tiered deck extends the home’s living space, ideal for dining and entertaining. The expansive yard completes this one-of-a-kind luxury retreat. (id:49187)
123 Athenia Drive
Stoney Creek, Ontario
Welcome to this beautifully updated 4-level backsplit on the Stoney Creek Mountain, offering over 2,500 sq ft of finished living space and fantastic in-law suite potential. The heart of the home is the renovated kitchen (2022), designed for both style and function with quartz countertops, an undermount double sink, open wood shelving, and a convenient serving area that flows into the dining room. The adjoining dining space features a built-in bar nook and sliding doors that lead to the charming 3-season sunroom (14' x 12'), perfect for morning coffee or evening wine. From here, you’ll find direct access to the garage and a handy walk-up from the lower level—an ideal setup for a future in-law suite or separate living area. The bright living room boasts a beautiful feature wall and a large bow window overlooking the front yard, filling the space with natural light. Upstairs, you’ll find three comfortable bedrooms and an updated 5-piece bathroom. The lower level expands your living space with a cozy family room with electric fireplace, a fourth bedroom with double closet, and a renovated 3-piece bathroom (2022), plus that direct walk-up to the sunroom—another great element for multi-generational living. The fully finished basement adds even more versatility, offering a rec room with bar and storage closet, a bonus area perfect for a gym or office, and a spacious laundry room with cupboards, folding counter, and extra storage. Additional features include pot lights and newer light fixtures, updated interior doors, and carpet-free flooring (except on the lower level). Outside, enjoy an exposed aggregate driveway and walkways, two backyard patios, and plenty of greenspace for relaxing or entertaining. All of this is within walking distance to schools, parks, conservation trails & waterfalls, shopping, cinemas, and close to sports fields, dog park, Valley Park Community Centre & Pool, and easy Linc access—offering a wonderful blend of comfort, convenience, and potential. (id:49187)
88 Musky Bay Road
Georgian Bay (Baxter), Ontario
BUILD YOUR DREAM HOME OR COTTAGE ON THIS RECENTLY CLEARED 7.9 ACRE LOT NEAR GEORGIAN BAY WITH DRIVEWAY, CULVERT, MUNICIPAL ADDRESS ASSIGNED & HYDRO AT THE LOT LINE! City limits fade fast out here, replaced by trees, quieter roads, a setting surrounded by nature, and the opportunity to build a custom home or cottage on 7.9 acres. Close to Georgian Bay, trails, marinas, beaches, and campgrounds are all within easy reach, and a quick drive connects you to Oak Bay Golf Club, the Baxter Ward Community Centre, Port Severn Public Library, nearby parks and playgrounds, Tim Hortons, the LCBO, and Highway 400 access. Start dreaming, start sketching, and start planning a #HomeToStay, with the groundwork already in place to bring your vision to life. (id:49187)
112 Nordic Road
Blue Mountains, Ontario
Welcome to 112 Nordic Rd, Your Blue Mountain Escape! Nestled atop Blue Mountain, this charming 4-bedroom chalet offers the perfect blend of rustic charm and modern comfort. This Chalet with a rustic-barn theme, sleeps 11 people. Located just minutes from the North Chair lift, Blue Mountain Village, Scandinavian Spa, and Scenic Caves, this is the ideal year-round retreat for skiing, hiking, and nature lovers. Step into a bright, open-concept living space with soaring ceilings and a spiral staircase overlooking the great room. The modern kitchen is fully equipped, making it perfect for entertaining or cozy nights in. Outside, enjoy a large backyard with a stone fire pit, a spacious deck with a sunken hot tub, and ample room for outdoor gatherings. This home offers endless possibilities in one of Ontarios most sought-after four-season destinations. Your Blue Mountain escape awaits, don't miss this rare opportunity! The U-shaped driveway easily accommodates 6-8 vehicles, making parking effortless. Whether you're looking for a family getaway, an investment property, or a serene retirement retreat. (id:49187)
Upper - 201 Tall Grass Crescent
Kitchener, Ontario
Beautiful 2,470 Sq. Ft Detached Home! Fully Upgraded 3 Bedroom, 3 Bathroom Property Located In The Highly Sought-After Community Of Doon South. Features An Open-Concept Layout Seamlessly Connecting Each Space. Modern Kitchen With Stainless Steel Appliances, Breakfast Bar, And A Spacious Great Room Perfect For Entertaining. Main Floor Offers A Warm, Inviting Living Area; Upper Level Includes A Family Room, Custom Blinds, And A Fenced Yard. The Primary Bedroom Boasts A Large 5-Piece Ensuite And Convenient Ensuite Laundry. Close To College, Parks, And Trails. Basement Not Included. (id:49187)
29 Culpepper Drive
Waterloo, Ontario
Welcome to 29 Culpepper Drive! A desirable 3-bedroom above-ground, 2-room below ground, 2-bath bungalow with in-ground pool and over 2,430 sq. ft. of living space! Basement has been beautifully updated with cozy finishes and separate entrance. Large lot with mature trees adding privacy to your backyard space perfect for family dinners on the new composite deck from the walkout dining room or for summer sunbathing by the pool. Coveted Westmount area of Waterloo just a 4 minute drive or 15 minute bus ride to UWaterloo/Laurier, near food, groceries, schools, highways, and more! A home of many opportunities! (id:49187)
1007 - 108 Garment Street
Waterloo, Ontario
Located just steps to downtown Kitchener and the beautiful Victoria Park, this 1 bedroom plus den condo at 108 Garment Street offers a welcoming place to settle into city living. Completed in 2022, the unit features a practical layout and a kitchen that truly anchors the space.Upgraded appliances and cabinetry, a double sink, dishwasher, and generous counter space make it easy to cook at home, while the extra-long peninsula comfortably seats three to four-ideal for casual meals or hosting friends. The living area flows easily from the kitchen and opens to a private west-facing balcony, offering a quiet place to unwind in the afternoon and evening. The den adds valuable flexibility, working equally well as a home office, extra storage, or cozy reading nook. The bedroom is comfortably sized, and the unit is completed by a contemporary bathroom and the convenience of in-suite laundry. Indoor garage parking for one vehicle and a storage locker are included with the unit. Residents also enjoy access to a well-equipped fitness room, yoga space, party room, and an outdoor terrace featuring a pool, basketball court, BBQ area, and plenty of seating for gathering with friends. Ample visitor parking next door makes hosting easy. With shops, transit, dining, and the tech district just outside your door, this home offers an easy, low-maintenance lifestyle in a central location. (id:49187)
46 Woodbine Avenue
Kitchener, Ontario
Welcome to 46 Woodbine Ave, perfectly situated in the coveted Huron Village neighborhood of Kitchener. From the moment you step into the grand foyer, you'll be captivated by its breathtaking cathedral ceiling & the stunning hardwood staircase. The main floor offers a seamless style, featuring a welcoming living room with a cozy fireplace, flooded with natural light. The modern kitchen is a culinary masterpiece, boasting SS Appliances, including a gas stove, gleaming quartz countertops, ample cabinetry & a versatile island with additional storage. Adjacent is the formal dining room provides a sophisticated space for hosting. Completing the main floor is a mudroom & a convenient 2pc bathroom. Upstairs, the home continues to impress with 3 generously sized bedrooms, a bright & airy family room, 2 well-appointed bathrooms, adorned with elegant quartz countertops & a thoughtfully designed laundry room. The primary bedroom is a private retreat, featuring a walk-in closet & a luxurious 3pc ensuite with a stand-up shower. The family room offers a relaxed atmosphere, perfect for unwinding or spending quality time together. The fully finished basement, with a separate entrance, is a standout feature. This carpet-free space features 2 bedrooms, a dining area, a fully equipped kitchen, a 4pc bathroom, a laundry room & a utility room. Whether used for extended family or rental income, this space adds exceptional value to the home. Outside is a partially fenced backyard with a spacious deck, offering the perfect setting for outdoor gatherings or tranquil moments of relaxation. Situated in a family-friendly neighborhood, this home is conveniently located near top-rated schools, shopping centers, the expressway & the serene Huron Natural Area. The nearby RBJ Schlegel Park offers an array of recreational opportunities. Don't miss the opportunity to make this extraordinary property your family's forever home. Book your private showing today. (id:49187)
31 Turnbull Drive
Brantford, Ontario
Bright, spacious, and exceptionally well-maintained 4-bedroom, 3-bathroom family home available for lease. Offering over 2,000 sq. ft. of above-ground finished living space, this property shows beautifully and is available immediately, with the option to be furnished or unfurnished.The home features numerous upgrades throughout, including a modern kitchen equipped with brand-new high-end appliances, wall oven, and microwave. A double-car garage adds convenience, while the functional layout is ideal for family living.The upper level boasts a large primary bedroom complete with a 4-piece ensuite and spacious walk-in closet. Three additional bedrooms are generously sized. Upper-level laundry with premium machines adds everyday ease. The unfinished basement provides ample storage space.Ideally located close to schools, public transit, walking trails, and all major amenities.A true must-see, book your showing today. (id:49187)
239 - 42 Tannery Street E
Cambridge, Ontario
Rarely offered two-level condo apartment featuring 2 bedrooms, 2 bathrooms, and 1,116 sq. ft. of thoughtfully designed living space. This bright and spacious unit offers a south-east facing balcony, allowing for an abundance of natural sunlight throughout the day. The functional layout includes upper-level laundry, generous room sizes, and excellent separation between living and sleeping areas. A true standout is the rare inclusion of two parking spots, providing exceptional convenience and value. Ideally located in the desirable Hespeler Village community, just steps to local shops, cafes, parks, trails, and the Speed River. Enjoy easy access to public transit, top-rated schools, and quick connections to Highway 401, making this an excellent option for commuters and those seeking a vibrant yet peaceful neighborhood lifestyle. (id:49187)
308 - 455 Charlton Avenue
Hamilton (Stinson), Ontario
Welcome to your new home! This stunning corner unit offers two bedrooms and two bathrooms, filled with an abundance of natural light throughout. Enjoy sweeping views from your windows and private balcony-the perfect place to relax and unwind after a busy day. The ease of low-maintenance condo living makes this home ideal for a variety of lifestyles. The exceptionally well-maintained building includes one underground parking space, one storage locker, and fantastic amenities such as a gym, party room and visitor parking. The location is hard to beat, with convenient highway access, close proximity to everything the upper and lower Hamilton Mountain have to offer, and nearby Hamilton hospitals-making this an excellent option for professionals, students, or downsizers! This is a wonderful opportunity to own a bright, cozy home in a prime location. RSA. (id:49187)
54 Marlborough Street
Brantford, Ontario
Fantastic opportunity to own a fully detached, 6-bedroom residence just steps from the end of a quiet, traffic-calmed street and minutes to Downtown Brantford. Offering two updated, separately metered 3-bedroom units, this property is perfect to live in one and rent the other, or lease both for maximum income. The charming 1910 turn-of-the-century facade pairs beautifully with modern upgrades, including airy 10-ft ceilings, newer main floor kitchen (2026) newer windows (2021), newer main floor bathroom tiles (2026) roof (2021), furnace (2020), water heater (2021), toilets (2021), backwater valves (2021), sewer line (2021), and shed (2021).A spacious backyard provides excellent functionality for storage, a detached 2-car garage or Accessory Dwelling Unit. Conveniently located near Brantford General Hospital, child care, Wilfrid Laurier University Campus, parks, and local amenities. Whether for investment or multi-generational living, this well-maintained property delivers location, charm, and income potential. (id:49187)
1104 - 36 Zorra Street
Toronto (Islington-City Centre West), Ontario
Welcome To Thirty Six Zorra Condos located At The Queensway And Zorra Street. This Brand New Never Lived in 2 Bedroom 2 Bath Suite comes with Upgrades, 9ft Ceilings and a Large Wrap Around Balcony With Unobstructed City Skyline and Waterfront views. Transit, Highways, Shopping, Dining And Entertainment Are All Right At Your Doorstep. Beautifully Designed 36-Storey Building With Over 9,500 Sq. Ft. Of Amenity Space Including A Gym, Party Room, Concierge, Outdoor Pool, Guest Suites, Pet Wash, Recreation Room, Co-Working Space & Much More! Unit comes with locker and parking. Live with convenience central to your essential amenities. Easy access to the Gardiner, 427, and QEW, and direct shuttle service to Kipling Station exclusive to residents. (id:49187)
Bsmt - 39 Old Oak Road
Toronto (Kingsway South), Ontario
Bright lower level, with above-grade windows, offers a luxurious kitchen, spacious livingroom/diningroom and 2 bedrooms.New Kitchen with stainless steel appliances; fridge, stove, built-in microwave and large fridge. Each bedroom has a abvove grade window. Separate entrance for privacy. Recently renovated 4 piece bath. Upgraded glass sliding laundry doors to shared Laundry. Energy-efficient Carrier Infinity HVAC and Rennai systems ensure comfort. Close to transit, Great schools, Humbertown Park and Kingsway College School. Tenant to Pay 30%-40% of Utilities depending on number of occupants. (id:49187)
3 Bellcrest Road
Brampton (Credit Valley), Ontario
Located In The REAL GEM BEAUTIFUL Upscale Neighbourhood "Ravines Of Credit Valley", This Beautiful Detached Home Offer Fantastic Curb Appeal Along With Very Spacious Living & Large Backyard.! Double Door Entry To Large Foyer. Hardwood Floors Throughout. Hardwood Stairs. 9Ft Ceilings. Separate Family Room, Living Room, Open To Modern Kitchen With Granite Counters & Built-In Dishwasher. Large Breakfast Area With Walk-Out To Yard. Formal Open Concept Living & Dining Rooms. Stainless-Steel Appliances. The 2nd Floor Features 3 Large Bedrooms. The Master With 4Pc Ensuite, Soaker Tub, Separate Shower & Large Walk-In Closet. Large Rear Yard With Patio. Pattern Stone Curbs On Driveway & Landing To Front Porch. Enjoy Walks In This Beautiful Neighbourhood, Parks & Credit River. Area With High Rated Schools. DO NOT MISS AN OPPORTUNITY TO OWN THIS GEM. (id:49187)
307 - 2212 Lake Shore Boulevard
Toronto (Mimico), Ontario
Welcome To Your Private Oasis In The Sky, Enjoy The Incredible Lake & City Views Or The Amazing Facilities You Will Be Impressed! Access To 20,000Sf Of Club W/Amenities & 60,000 Sf Of Retail!!This Gorgeous Suite Features Floor To Ceiling Windows, 9Ft Ceilings, Open Concept Living & Dining Rm, Laminate Flrs, Gourmet Kit W/Stone C/Tops, S/S Appliances W/Balcony, Parking & Locker! Steps To Ttc, Metro, Shoppers Drug Mart, Restaurants, Waterfront! Mins To Hghway! (id:49187)
403 - 50 Kaitting Trail W
Oakville (Go Glenorchy), Ontario
Welcome to this beautifully upgraded 1 Bedroom + Den suite in the sought-after 5North Condos at 50 Kaitting Trail, located in the heart of North Oakville. This sun-filled unit features 9 ceilings, large windows, and a modern design throughout. The building offers fantastic amenities including a rooftop terrace, party room, fitness centre, and visitor parking. Located just minutes from highways, transit, top-rated schools, shops, and trails. A perfect choice for first-time buyers, downsizers, or investors! (id:49187)
707 - 4640 Kimbermount Avenue
Mississauga (Central Erin Mills), Ontario
Bright Beautiful Updated 2 Bedroom 2 Bathroom Suite In A Well Maintained Boutique 65+ Senior Lifestyle Building. Open Concept Layout Offers Fresh Neutral Decor & Hardwood Flooring Throughout. Fantastic Spacious Primary Bedroom With 2 Closets, Ensuite With Walk-In Shower. Good Size Private Balcony with Northwest Views. Conveniently Located In Central Erin Mills, Adjacent To The Amica Building And Close To Erin Mills Town Centre, Hwy 403, City of Mississauga and GO Transit and Credit Valley Hospital. (id:49187)
4207 - 4015 The Exchange Street E
Mississauga (City Centre), Ontario
Take the Honor of Living in This Brand New 2 Bedroom & 2 Full Bathroom Condo Right In Front Of Square One Mall. Condo has Modern and Spacious Layout With High Ceiling and Large Tall Windows. There is No Shortage of Natural Sun light. >> The Unit Comes with 1 Parking + 1 BIKE Locker & Free Unlimited Rogers Internet WIFI Connection as Well. >> The Rent Also Includes Includes Free & Unlimited Access to Building Amenities Such as State-Of-The-Art Fitness Center, Basketball Court, Beautifully Designed Rooftop terrace to Enjoy & Host Summer Parties. The Apartment, Building & Its Amenities will make YOU Feel Like Living in A Hotel. >> There are TONS of Unlimited Upgrades Such As Keyless Entry, Top Notch Miele Appliances, Imported Italian cabinetry by Trevisani, Elegant and an Energy-Efficient Geothermal Heating and Cooling system.>>> Conveniently Situated Right In The Heart Of Mississauga Directly Across From Square One Mall (1 Minute Walk). Bus Stop is 1 Minute Walk. GO Station is 15 Min Walk. with a perfect blend of Modern, Comfort and Sophistication With Location: 1 Minute Walk to Bus Stop, Square One Mall, Square One Go Station, 5 Min Walk Sheridan College, Mohawk College. >>> Landlord Can Provide the Unit Furnished or Unfurnished. (id:49187)
1428 Almonte Drive
Burlington (Tyandaga), Ontario
Live in this beautiful and bright townhome ! With a spacious 1797sqft of living space, this residence boasts 9ft ceilings, upgraded oak flooring, upgraded kitchen cabinets, upgraded island and upgraded flooring. It is located within walking distance to schools, shopping, parks, and trails, and provides easy access to a golf course, highways, and downtown. (id:49187)
Basement - 6 Lyndfield Crescent
Brampton (Brampton East), Ontario
Nestled on a quiet court, in mature high demand neighbourhood. Walking distance to Grocery Store and Ravine park. Separate Entrance, Private laundry, Use of Backyard, 1 Parking Space. (id:49187)

