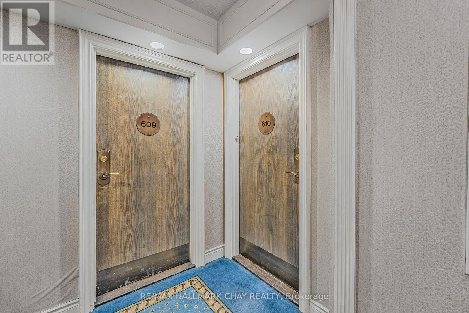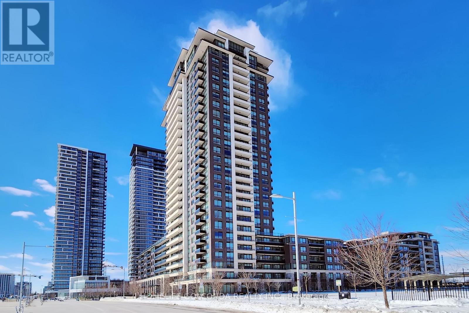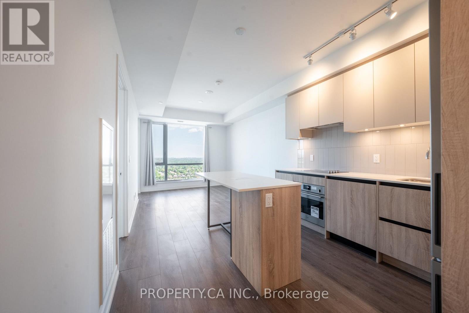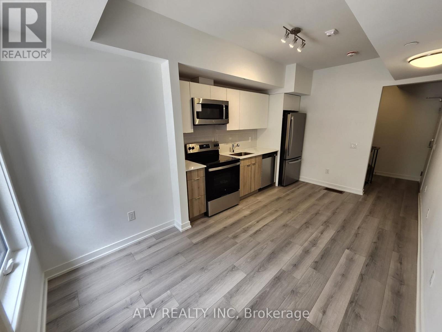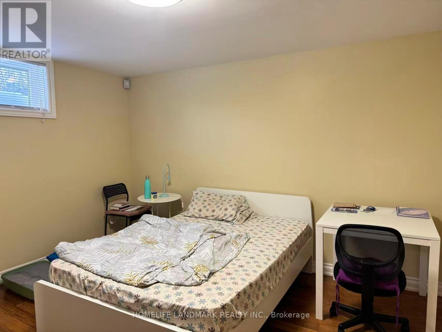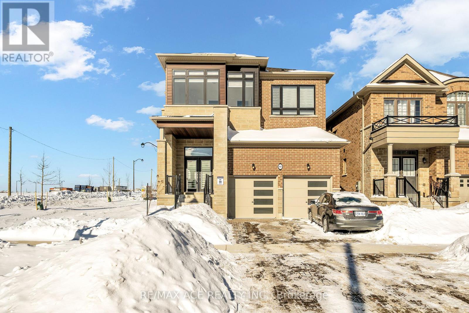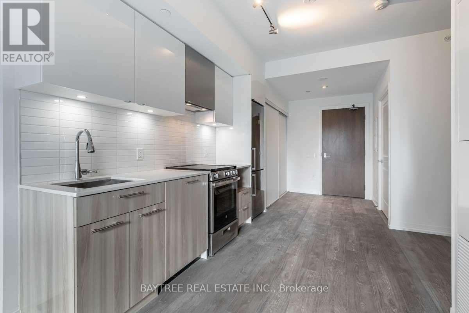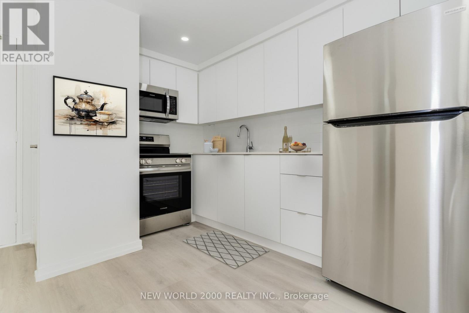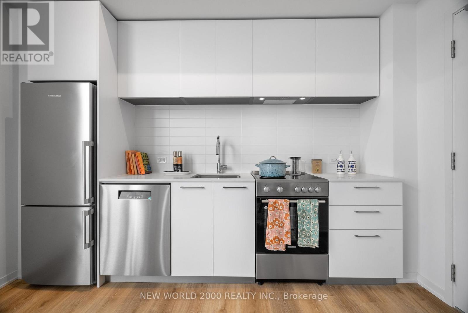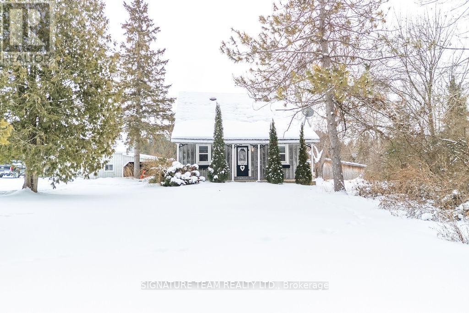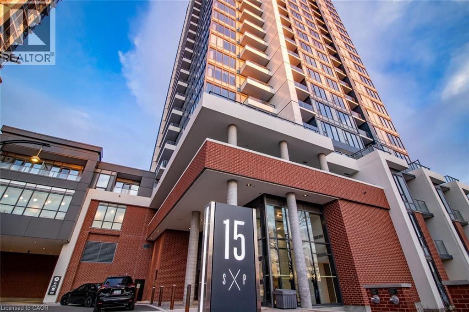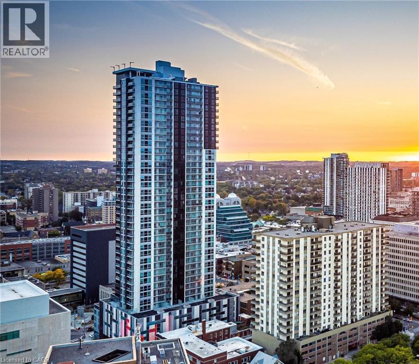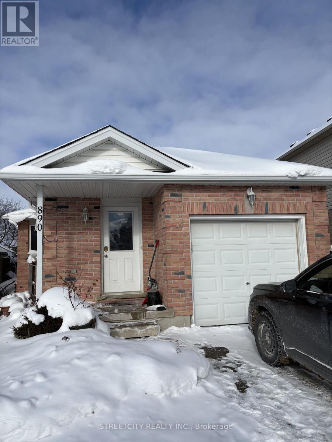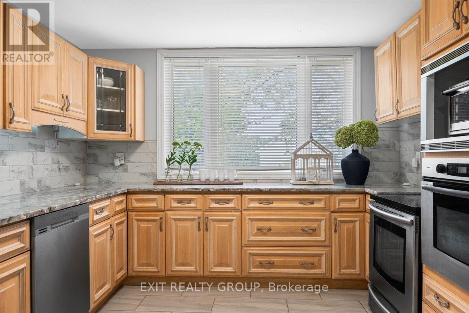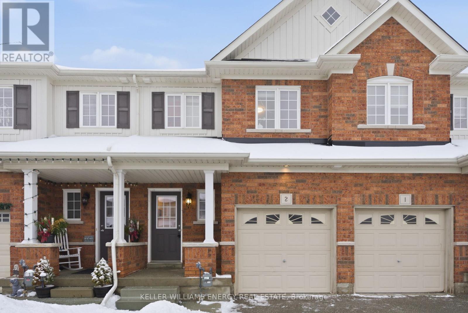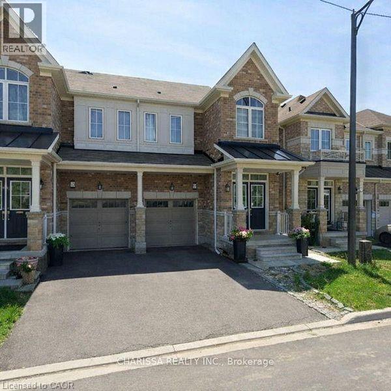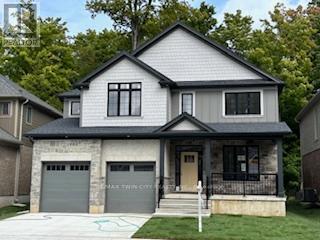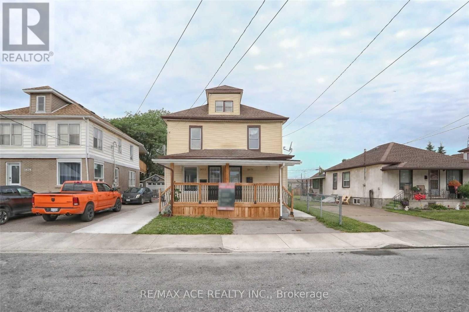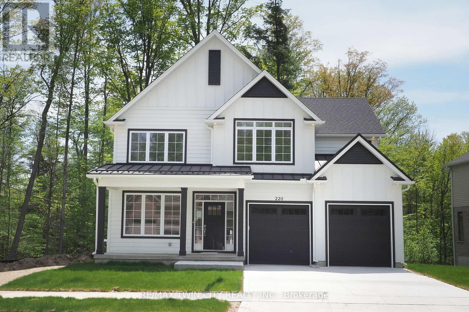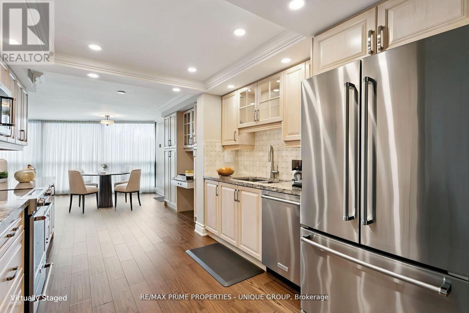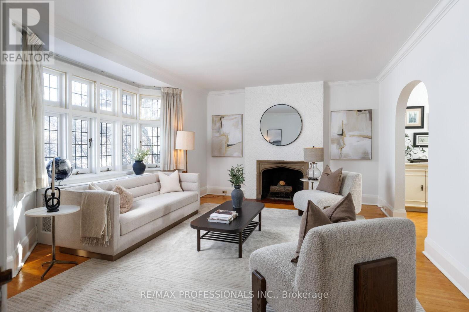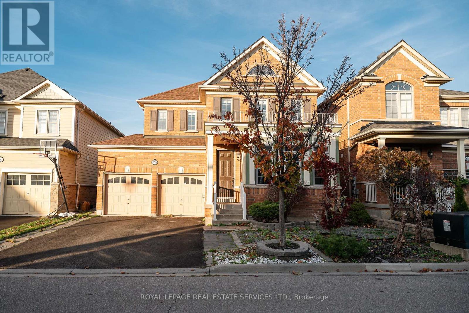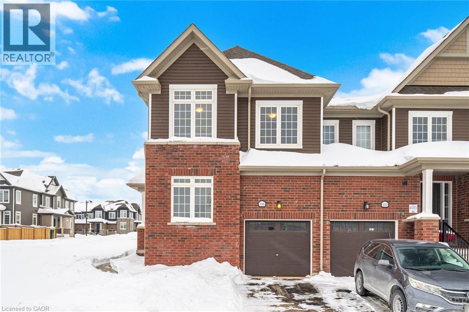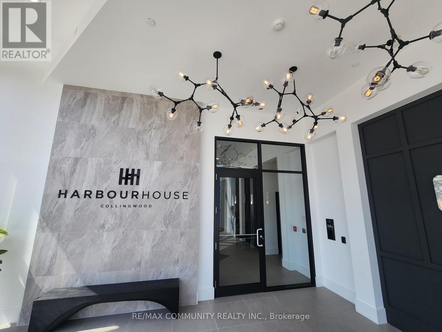610 - 65 Ellen Street
Barrie (Lakeshore), Ontario
Affordable waterfront living with front-row views - a smart alternative along Barrie's shoreline.Welcome to Suite 610 at 65 Ellen Street, a bright and beautifully updated 2-bedroom, 2-bathroom condo in Barrie's sought-after Marina Bay Condominiums. Offering over 1,100 sq ft of thoughtfully designed space, this is an excellent opportunity to enjoy true waterfront living at a more attainable purchase price than many neighbouring buildings.Inside, you'll find warm engineered hardwood floors, a freshly painted interior, a spacious kitchen, and a charming waterside nook - ideal for morning coffee with lake views. Both bedrooms enjoy natural light and water vistas, while a large laundry and storage room adds everyday convenience.Marina Bay is ideal for retirees or busy professionals seeking easy, maintenance-free living. While condo fees are higher than some nearby buildings, they're balanced by a lower upfront purchase price, professional management, and a wide range of amenities including an indoor pool, sauna, fitness centre, party room, and guest suites. A covered parking garage means no snow clearing, and a pet friendly, social community makes it easy to feel at home.Step outside and you're immersed in Barrie's vibrant waterfront lifestyle - lakeside trails, downtown festivals, and Air Show views right from your window. Plus, walking distance to Allandale GO Station for easy commuting.With condo prices currently at a cyclical low and more selection available, buyers have a unique opportunity to secure waterfront views now, move in this spring, and enjoy a full summer by the lake. Lower purchase price, iconic location, and a lifestyle that delivers real value - because living by the water should feel this good. (id:49187)
901 - 15 Water Walk Drive
Markham (Unionville), Ontario
Welcome to this Luxurious Condo Built By Times Group At Prime Uptown Markham! This Modern 1 Bedroom Unit With 10 Feet Ceiling and Laminate Floor Through Out. Open Concept With Functional Layout. Modern Kitchen With S/S Appliances. Incredible Amenities Including Roof Top Swimming Pool, Gym, BBQ, Party Room and Visitor Parking etc. Excellent Location, Easy Access To Hwy. Close To Go Train, Shopping, Restaurants. Ideal For First Time Buyer, Young professions, Senior or Investors. (id:49187)
2507 - 7950 Bathurst Street
Vaughan (Beverley Glen), Ontario
Welcome to Beverley at the Thornhill by Daniels! This freshly painted and cleaned 1+1 bed, 2 bath unit offers a spacious open concept living area with abundant natural light. The modern kitchen features Frigidaire appliances and sleek countertops. The primary bedroom includes an ensuite bathroom and ample closet space, while the versatile den can serve as a home office or guest room. Residents of Beverley at the Thornhill enjoy an array of amenities, including a fully equipped fitness centre, a basketball court, a party room perfect for hosting gatherings, and a concierge service for peace of mind and secure underground parking. Conveniently located at Bathurst St, this condo provides easy access to major highways, making commuting a breeze. You'll find a variety of shopping and dining options nearby, including Promenade Mall and local eateries, as well as parks and recreational facilities perfect for outdoor activities and relaxation. Book a showing today and call the Beverley your new home! (id:49187)
18 Second Floor - 3079 Pharmacy Avenue
Toronto (L'amoreaux), Ontario
Stunning brand new development, listing one room and one bathroom for rent on the second floor, shared kitchen. Located in a very desirable area close to Seneca College, TTC, HWY 400/401/407. (id:49187)
(Basement) - 70 Corinthian Boulevard
Toronto (L'amoreaux), Ontario
Bright and spacious basement with 3 bedrooms and 3 bathrooms. Fully furnished and move-in ready. Located in a quiet and pleasant neighbourhood, perfect for comfortable long-term living. Steps To Bus Stop, Close To Macdonald Collegiate Institute & Seneca College, 404/404/Dvp, Fairview Mall ,Conveniently located near Don Mills and Sheppard subway stations, Steps To Park, Schools, Bus, Community Center, Restaurants, Shopping Plaza. Utilities to be shared with upstairs tenants. (id:49187)
945 Rexton Drive
Oshawa (Kedron), Ontario
Welcome to this stunning 2024-built brick and stone home located in the desirable Kedron community. The bright, open-concept main floor features hardwood flooring, a gas fireplace, abundant natural light, and spacious living and family rooms. With 12' ceilings throughout the main floor, a double-door entrance, 2-car garage, and a corner lot, this home makes a striking first impression. The kitchen includes a built-in oven and gas cooktop, perfect for a chef-inspired lifestyle. The second floor offers 5 bedrooms and 3 washrooms, including a primary bedroom with walk-in closet and a 4-piece ensuite. The partially finished basement with separate entrance provides excellent potential for a future apartment or additional living space. Conveniently located close to Highway 407, this home offers the perfect blend of style, comfort, and convenience. (id:49187)
1133 - 251 Jarvis Street
Toronto (Moss Park), Ontario
1+1 At Dundas Square Gardens! A Mere 7Min Walk To Yonge/Dundas, With Laminate Floors Throughout & Stainless Steel Kitchen Appliances, Make Yourself At Home While You Enjoy The Wealth Of Natural Light From The Floor To Ceiling Windows! *Walk 7Min To Yonge (& All Its Amenities), 4Min To Groceries At Metro, 0 Mins To Starbucks (id:49187)
610 - 33 Erskine Avenue
Toronto (Mount Pleasant West), Ontario
*Sign Your Lease by February 15th, 2026 And Move-In by March 01st, 2026 & Enjoy One Month Of Rent Absolutely Free-Don't Miss Out On This Limited-Time Offer! Experience the opulence of space with updated finishes, including Quartz Kitchen Counter Top! This 1-bedroom apartment is generously proportioned, allowing you to create your ideal living environment. Nestled in the vibrant neighborhood of Yonge and Eglinton, this apartment places you at the center of the action. Enjoy a lively community with trendy cafes, restaurants, and boutiques right at your doorstep. Our building is renowned for its clean and friendly atmosphere. You'll love coming home to this inviting and well-maintained community. This apartment is a rare gem, combining spaciousness, modernity, and convenience. Act fast because opportunities like this won't last long! (id:49187)
2011 - 101 Roehampton Avenue
Toronto (Mount Pleasant West), Ontario
*Sign Your Lease by February 15th, 2026 And Move-In by April 01st, 2026 & Enjoy Two (2) Months Of Rent Absolutely Free On A 14-Month Lease Term & Additional Bonus Incentive Of: 0% (No) Rent Increase In Your Second Year - Don't Miss Out On This Limited-Time Offer! Must Move-In, On Or Before April 01st, 2026 To Qualify For Promotional Pricing & Incentives. Welcome To Your New Home! 1-Bedroom With Modern Italian Inspired Features & Finishes, Including Quartz Kitchen Counter Top, Energy Star Rated Stainless Steel Appliances, A Large Undermount Sink, Dishwasher, Central Air Conditioning, And Luxury Wide Plank Vinyl Flooring (Hardwood Look)! For Amenities We Have A Fully Equipped Gym (Open 24/7), Gorgeous Patio With Seating, BBQs & A Fire Pit, A Theatre, Resident Lounge & Party Room, Guest Suite, Games Room, Co-Work Space, The Supper Club &Sky Lounge. Nestled In The Vibrant Neighborhood Of Yonge & Eglinton, This Apartment Places You At The Center Of The Action. Enjoy A Lively Community With Trendy Cafes, Restaurants, And Boutiques Right At Your Doorstep. This Apartment Offers Modern Living In A Fantastic Neighborhood. Our Building Is Renowned For Its clean And Friendly Atmosphere. You'll Love Coming Home To This Inviting And Well-Maintained Building. This Apartment Is A Rare Gem, Combining Modernity, And Convenience. Act Fast Because Opportunities Like This Won't Last Long! (id:49187)
307 Grist Mill Road
North Algona Wilberforce, Ontario
Located just minutes from the quaint village of Eganville in the heart of the Ottawa Valley at Kellys Corner, this 4-bedroom, 3-bathroom century home is set among rolling farmland and rural properties on a 1.1 acre lot. Filled with natural light and character, the original section of the home is believed to date back to the late 1800s and features log-frame construction. This space offers a welcoming living room [w oak flooring] and a main-floor den/bedrm, both enjoying beautiful countryside views. The kitchen addition provides a generous eat-in layout w a coffee bar and a second staircase (currently closed off upstairs) used as a pantry. A secondary exterior door leads directly to the covered deck and BBQ area - ideal for everyday living and entertaining. The most recent addition includes a spacious mudroom entry with full laundry and a convenient 2-piece bath. Upstairs, you'll find two well-sized secondary bedrms, each with closets plus the primary bedrm, located above the newest addition, bright and inviting, featuring handcrafted wooden shutters, his-and-hers walk-in closets, and a stunning newly built 5-piece ensuite. The ensuite is filled with natural light and offers countryside views, a freestanding tub, separate shower, and double vanity. Outside, a barn-style outbuilding w car port, has been repurposed and includes a heated workshop, finished modern loft with drywall, lighting, and electrical (previously used as a home gym and ideal for a studio!) and wood storage. Additional outdoor features include cover side-porch and front-porch, 3-stall lean-to, gazebo + a patio-stone fire pit area. Set within a rural farming community, the property is surrounded by an apiary, a neighbouring Mennonite farm and other rural homes - offering a peaceful setting with a strong sense of place and community spirit. (id:49187)
15 Wellington Street Unit# 2301
Kitchener, Ontario
Experience breathtaking, unobstructed views from this 23rd-floor suite with expansive windows and a private balcony. A spacious den provides separation from the main living area, enhancing privacy and flexibility. This suite comes with underground parking and a storage locker, and it’s only steps from LRT and bus stations, plus a short walk to the GO Transit and VIA Rail stations. Internet, central air, and heating are included in the lease. Located in the vibrant Innovation District, Union Towers at Station Park offers an unparalleled collection of amenities, including a two-lane bowling alley, premier lounge with bar, pool and foosball tables, hydro pool swim spa, hot tub, fitness center, yoga/pilates studio, and a Peloton studio. Pet owners will appreciate the pet washing station, and outdoor enthusiasts can enjoy the landscaped terrace with cabana seating, BBQs, and even a seasonal outdoor skating rink. The concierge desk, private dining room with a full kitchen, and a smart parcel locker system add convenience and ease to your daily life. With ground-floor restaurants, shopping, and a grocery store within Station Park, everything you need is just steps away. Embrace the luxury lifestyle in this centrally located urban haven! (id:49187)
60 Frederick Street Unit# 1512
Kitchener, Ontario
March 1st onward, move into this 1 bed plus den suite at DTK Condos, including a locker, in the heart of downtown Kitchener. This smart layout features a versatile den that can function as a work-from-home office, second TV area, or dining space to suit your lifestyle. Enjoy in-suite laundry, a glass walk-in shower, and stainless steel appliances with sleek white cabinetry. Building amenities include concierge service, a gym, and a party room. Hydro and tenant insurance are additional, heat, water AND Internet included - and while parking is not included, nearby lots offer spaces that tenants can arrange to rent separately. (id:49187)
Lower - 890 Marigold Street
London North (North C), Ontario
BRAND NEW EVERYTHING! Beautifully renovated 1+den, 1-bath basement apartment for lease situated in the highly desirable StoneyCreek neighbourhood. Inside, everything has been thoughtfully redone - from the new luxury vinyl flooring to the fresh finishes throughout - creating a clean, modern space that feels welcoming the moment you walk in. Enjoy new kitchen appliances (stainless steel stove, fridge, and dishwasher) making daily living simple and stress-free. Use the island as your everyday eating spot, or add in your own kitchen table if you prefer a separate dining area. The primary bedroom offers plenty of space to unwind, while the versatile den adds valuable bonus square footage that can easily adapt to your lifestyle. Whether you envision a cozy living room, home office, or workout room, this flexible area gives you room to make it your own! The spacious, fully renovated bathroom completes the interior with modern finishes and a bright, updated feel. For added convenience, laundry is located on the same level and there is plenty of extra storage in the hallway! Located in sought-after North London, this home puts you steps from the StoneyCreek Community Centre, YMCA, library, and Mother Teresa High School. Enjoy easy access to trails, groceries, and all your daily amenities, with Masonville Mall just 10 minutes away for shopping, dining, and entertainment. Tucked into a quiet, established neighbourhood, this fresh basement apartment offers low-maintenance living in a truly unbeatable location. Tenants pay 40% of utilities. (id:49187)
364 Fish And Game Club Road
Quinte West (Sidney Ward), Ontario
How would you maximize the potential of a spacious, multi-generational home on over an acre - while benefiting from built-in income options and a discounted purchase price? Consider the current features and future possibilities: Three bedrooms, including a private main-floor primary suite - ideal for aging in place or multi-generational living. Separate nanny/in-law suite with its own entrance, previously rented, offering immediate or future income potential. Large, functional kitchen with space to host extended family gatherings; Over one acre of land in a highly desirable country setting - privacy, greenery, and room to breathe. Oversized garage/workshop (approx. 25' x 30') with oversized doors - perfect for trades, hobbies, storage, or a home-based business. Unfinished walkout basement - a blank canvas for added living space, rental potential, or recreation. Freshly painted interior with select flooring updates already completed. Efficient layout with propane forced-air heating on the main floor and electric heat upstairs. Important to note: Seller has provided a Form 299 Seller Disclosure of Latent Defects. Work required has been fully reflected in the listing price, offering a rare opportunity to purchase a large, versatile home at a discounted value. Please contact the listing agent prior to showings or offers. This home isn't about perfection - it's about possibility. For the right buyer, this is a chance to secure space, flexibility, and long-term value in a peaceful country setting, while customizing improvements on your own timeline. (id:49187)
2 - 1280 Harmony Road N
Oshawa (Pinecrest), Ontario
Located in the desirable Pinecrest neighbourhood of Oshawa, this 3-bedroom, 3-bathroom condo townhouse offers comfortable living with plenty of future potential. The main floor showcases a functional open-concept layout, with the kitchen overlooking the living and dining areas-perfect for entertaining or family life. The primary bedroom features a walk-in closet and a private 4-piece ensuite. New light fixtures throughout add a modern touch to the home. Additional conveniences include a single-car garage with direct access, driveway parking, and an unfinished basement ready for your personal vision, with laundry situated in the basement. Enjoy worry-free living with maintenance fees that cover water, roof, snow removal, grass cutting, and more. An excellent opportunity in a well-maintained, family-friendly community close to everyday amenities. (id:49187)
95 Baffin Crescent
Brampton, Ontario
Modern and beautifully finished 1-bedroom, 1-bathroom unit offering a bright, open-concept layout with contemporary finishes throughout. The sleek kitchen features ample cabinetry and counter space, while the spacious bedroom provides a comfortable and functional retreat. Located close to schools, shopping, public transit, and other essential amenities-ideal for a quiet, responsible single professional. All utilities included. (id:49187)
217 Jeffrey Place
Kitchener, Ontario
This private Country Hills cul-de-sac location offers executive homes on stunning treed lots and modern /functional design. The Kent -2812 sq ft/4 bed(all with walk in closet )/2.5 bath, offers 9 main floor plus a home office ,oak staircase to the second floor, ceramic tile in the foyer, kitchen, laundry and baths, engineered hardwood in the family room, dining room, office, breakfast room and great room, carpet in bedrooms, hard surface kitchen and bath countertop. Master bedroom with large W/I closet/luxury 5 pc bath with glass shower. The open concept kitchen offers plenty of cabinets( soft close),island and walk in pantry. Hard surface driveway (concrete) /200 amp service and pot lights through out main floor. The house is under construction. Model/presentation center available to see via private appointment , located at 220 Jeffrey PL. All color selection has been done , no alteration allowed. Pictures as per same design / same color selection. (id:49187)
5671-5673 Desson Avenue
Niagara Falls (Clifton Hill), Ontario
2 Separate Units In One Price. Located In The Heart Of Niagara Falls near Stanley Ave and Hwy 420, Steps Away From CLIFTON HILL and Major Tourist Attractions/Casinos. This 1810 Sq Ft Duplex House Incudes 6 Bedrooms, 3 Bathrooms + 2 Kitchens. Both units were rented for $ 4500.00 per month plus Utilities and recently vacated. 1 unit recently painted and 2nd unit was painted last year. Excellent Investment Opportunity in the heart of Niagara Falls. Both units have Finished Attic space. (id:49187)
220 Jeffrey Place
Kitchener, Ontario
Hard to find 4 bedroom home on a 73 foot wide treed lot ( backs onto conservation area)in a private cul-de-sac! Welcome to The Enclave at Jeffrey Place by the award-winning The Ironstone Building Company Inc. This private Country Hills cul-de-sac location offers executive homes on stunning treed lots and modern /functional design. The Somerset offers 9' on main floor, oak staircase to the second floor, ceramic tile in the foyer, kitchen, laundry and baths, engineered hardwood in the family room, dining room, carpet in bedrooms, hard surface kitchen and bath countertop (1st/2nd floor). Master bedroom with W/I closet/luxury 5 pc bath with tilled glass shower and enclosed toilet. The open concept kitchen offers plenty of cabinets( soft close),island with a breakfast bar. Hard surface driveway (concrete) /200 amp service, central air. An absolute must-see! This house is ready to move in . (id:49187)
405 - 2010 Islington Avenue
Toronto (Kingsview Village-The Westway), Ontario
Professionally renovated throughout with top-tier finishes, this spacious Tridel-built suite offers 1,525 sq. ft. of thoughtfully designed living. The open-concept layout features a split-bedroom floor plan, ensuring privacy for guests or family. The versatile second bedroom easily adapts to a home office, media room, or reading retreat. Enjoy morning coffee on your private balcony with a southeast view. Carpet-free and move-in ready, with ensuite laundry and only six units per floor for added quiet and comfort. Explore the 3D tour and photo gallery to see both partially furnished and space-planned views. This well-managed community includes a gatehouse for peace of mind and a vibrant schedule of social activities. Convenient access to Hwy 401/427 and shopping. __**EXTRAS** Huge locker room -- 7'x10.5' x 8.5'h -- 1st locker on P2 next to elevator. 2 tandem parking spots next to elevator. 24-hr security. Maint. fee include all utilities, internet and TV. New windows installed for noise reduction and increased insulation. Luxury Resort-style amenities. __**INDOOR** pool & hot tub, sauna, gym, aerobics/yoga room, squash court, ping-pong room, golf-swing room, library, party/event room, billiard room (2 tables). __**OUTDOOR** 5 BBQs & Patio, massive swimming pool. 3 Tennis/Pickle Ball courts, lush gardens. (id:49187)
50 Wendover Road
Toronto (Kingsway South), Ontario
The Kingsway is a neighbourhood of enduring prestige and an aspirational neighbourhood to call home. As with any prime neighbourhood, there is a pocket of the most coveted homes and addresses - North of King Georges, and East of Royal York is home to the Old Kingsway, the most desirable part of the neighbourhood. 50 Wendover Road sits in that prime pocket, and it's stately Tudor facade has been admired since the home was commissioned by the renowned R Home Smith in 1933. Step inside to a true family home - the previous owners lived & raised their family here over 46 years, speaking volumes to the livability of the space. This home is unique in its original design, built with large formal & bedrooms, and ample storage & closet space. The main floor has been modernized with an updated kitchen, a large powder room, and finished family room with walkout to back garden. The 2nd floor features three sizeable bedrooms, a large bathroom, and a rear terrace spanning 3/4 of the width of the home - perfect for warm weather enjoyment or as an easy 2nd floor addition project. The backyard is private, flanked by other yards and garages, away from sight. Rare full-sized double detached garage & private driveway. (id:49187)
258 Holloway Terrace
Milton (Sc Scott), Ontario
Freshly Painted 4 Br Detached In Prime Location! Discover The Charm Of 258 Holloway Terrace In Milton, An Immaculate Heathwood Home JustMinutes From Highway 401 And GO Transit. Nestled Near The Picturesque Niagara Escarpment And Its ScenicTrails, As Well As Nearby Ski Hills, This Highly Sought-After Neighborhood Offers Both Convenience AndNatural Beauty. Inside, You'll Find Stunning Hardwood Floors, Elegant Santa Fe Doors, And Luxurious GraniteCountertops Paired With A Stylish Stone Backsplash. The Entertainer's Layout Is Perfect For Hosting Gatherings,While The Elegant Master Bedroom Boasts An En-Suite Bath Filled With Natural Light. This Home Is A True GemIn A Prime Location, Offering Both Comfort And Sophistication. (id:49187)
106 Sanders Road
Erin, Ontario
Presenting a brand-new, two-storey corner unit townhome, available for immediate rent in the Township of Erin. This spacious home, similar to a semi-detached house, boasts an office/study room on the main level, which can also serve as an additional bedroom, along with 2.5 washrooms. The kitchen is equipped with brand new stainless steel appliances and features a breakfast bar, perfect for a quick morning bite. Quartz countertops and extended upper cabinets provide optimal storage. The open-concept Great Room, with textured hardwood flooring throughout the main floor, can be utilized as a living/dining combo to suit your needs. A powder room is conveniently located near the front door, complete with a mirrored front closet. The entire second floor is carpeted, except for the washrooms and the laundry room, which is conveniently situated beside the primary bedroom for easy access. All second-floor washrooms also have quartz countertops and ceramic floor tiles. The home features a modern layout with 9-foot ceilings and an upgraded kitchen on the main floor. With parking available for two vehicles, this home is situated in a quiet, family-friendly neighborhood close to top-rated schools, parks, shopping, and local amenities. Located in a desirable area of Erin, just steps from Erin's vibrant downtown, you'll enjoy the peaceful setting near the headwaters of the Credit and Grand Rivers, combining natural beauty with small-town charm. Future connectivity is a bonus with the proposed Highway 413 set to enhance accessibility in the area. This property offers easy access to local favorites including Tin Roof Café, Deborah’s Chocolates, and the popular Busholme patio. Don’t miss this unique opportunity to enjoy both lifestyle and location. Check out this never-lived-in home, ready for you to move in. (id:49187)
309 - 31 Huron Street
Collingwood, Ontario
BE the FIRST to call this stunning, NEVER-LIVED-IN condo home in the heart of Downtown Collingwood! This MODERN 1 Bedroom + LARGE DEN suite offers a smart, functional layout, with the den spacious enough to be used as a home office, or flex space. Enjoy a bright open-concept design featuring brand-new appliances, contemporary finishes, and a generous private balcony-perfect for relaxing or entertaining. The unit includes 1 UNDERGROUND PARKING SPACE, 1 LOCKER, and WATER UTILITY is INCLUDED, adding excellent value and convenience. Located steps from Collingwood's vibrant shops, restaurants, cafés, and waterfront trails, this condo delivers the perfect blend of lifestyle and location. Amenities Include: Concierge Service, Rooftop Terrace, Party & Lounge Room, Media & Games Room, Fitness Studio, Pet Spa and Guest Suite (id:49187)

