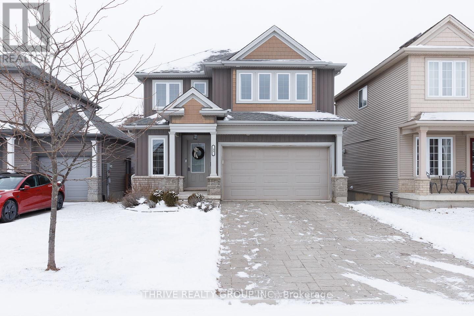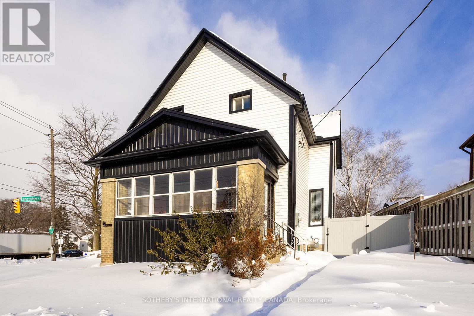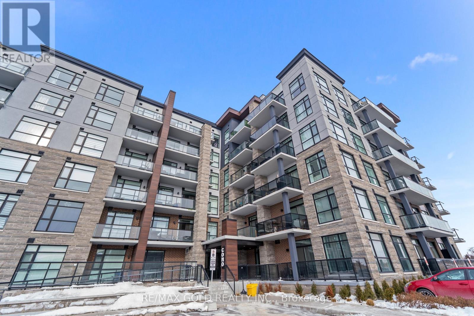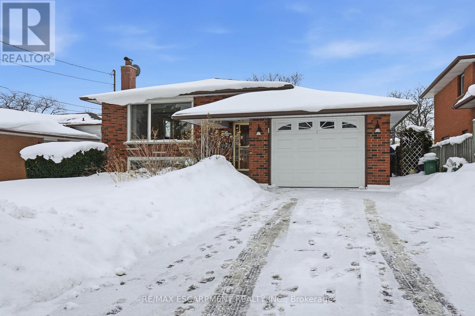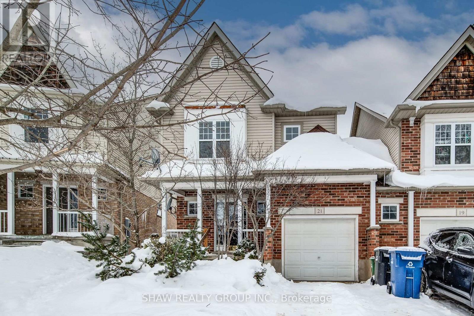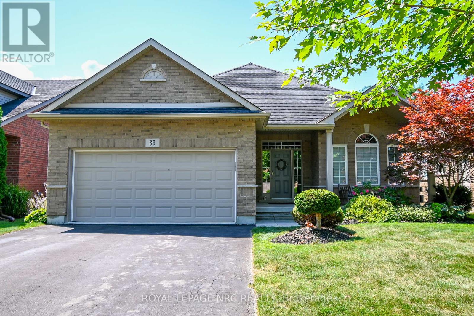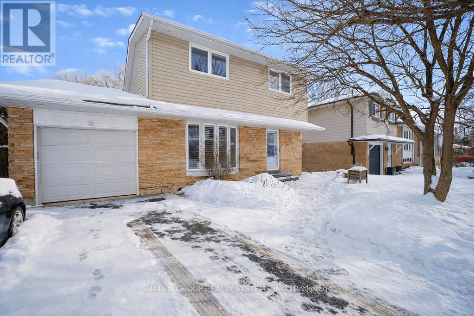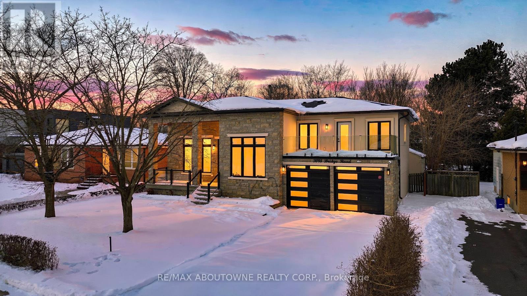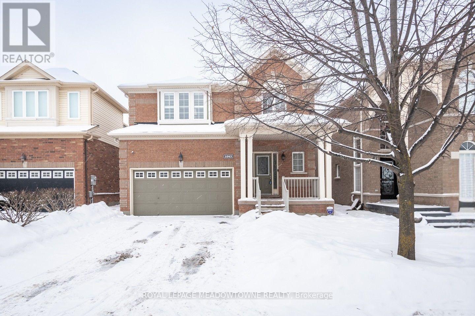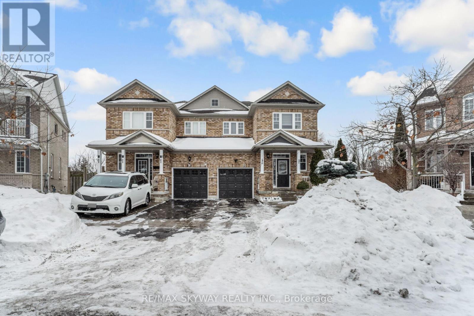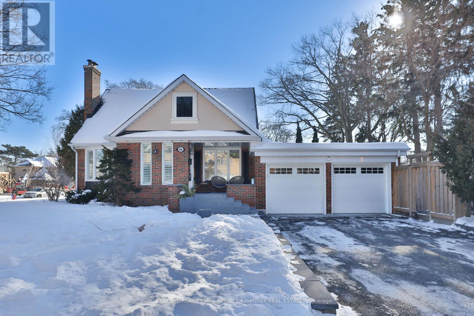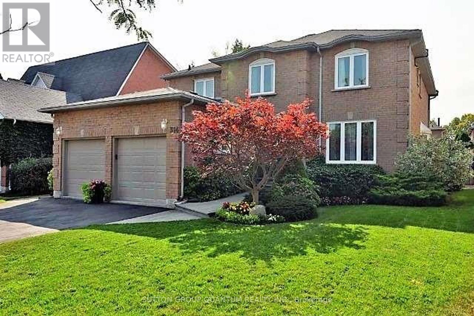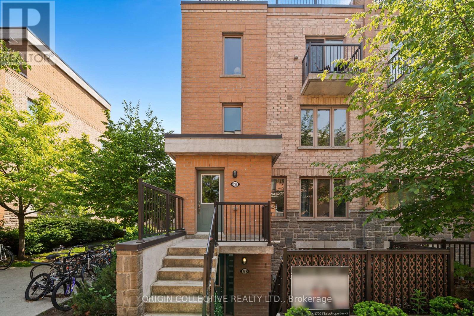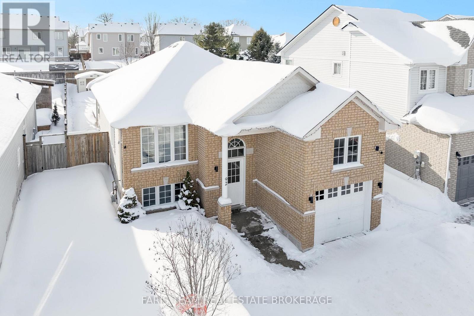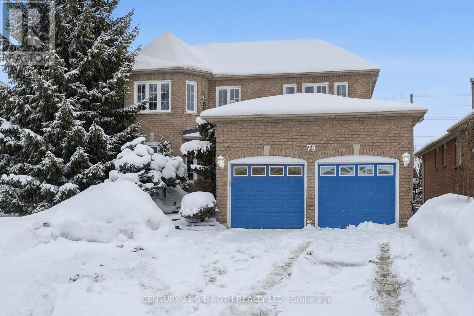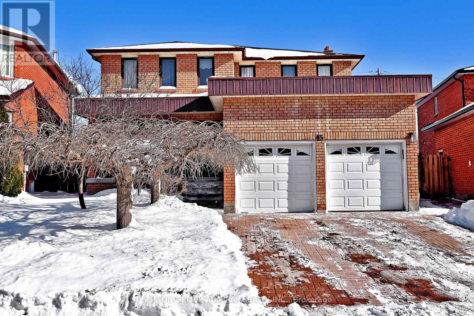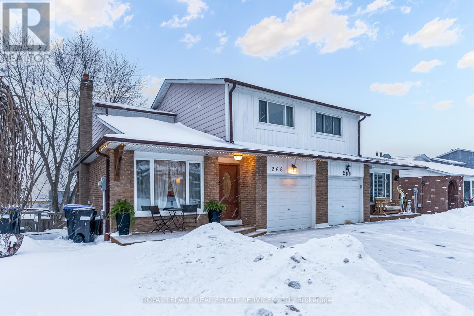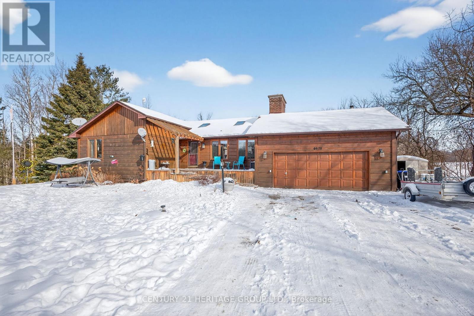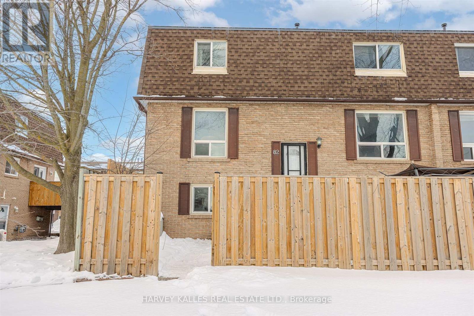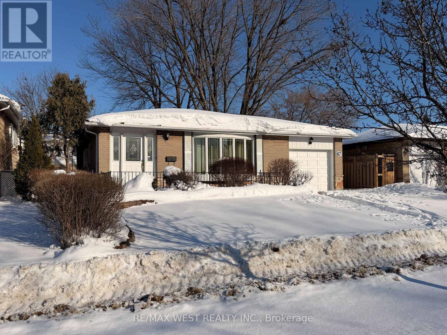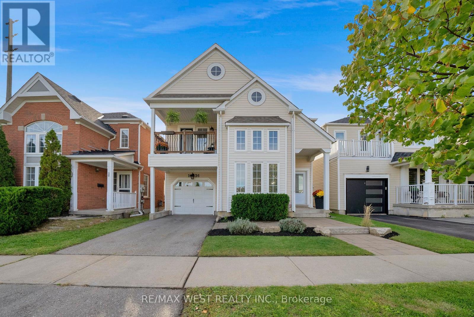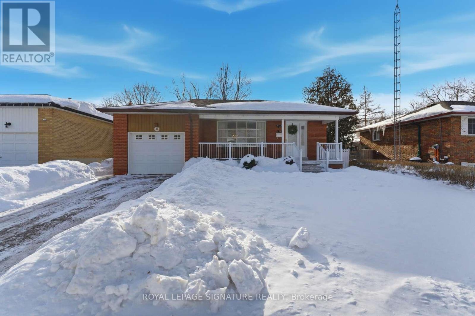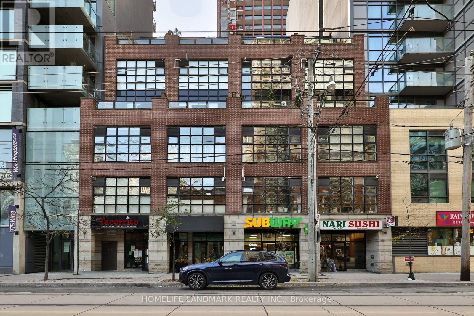33 Abbott Street
Strathroy-Caradoc (Se), Ontario
Welcome to this well-maintained 2-storey home built in 2011, offering comfort, functionality, and modern appeal. Featuring 3 spacious bedrooms and 1.5 bathrooms, this home is perfect for families, first-time buyers, or anyone looking for a move-in-ready property. The 1.5 car garage provides extra space for storage or a workshop, while the newer fence and deck create a private and inviting outdoor area ideal for entertaining, relaxing, or enjoying time with kids and pets. With a smart layout, plenty of natural light and thoughtful updates, this home blends practicality with style in a fantastic package. (id:49187)
64 Lancaster Street W
Kitchener, Ontario
Welcome to 64 Lancaster Street W quietly nestled in the heart of Kitchener, minutes to Uptown Waterloo, amenities, with nearby highway access, walking distance to schools, parks and public transit. This two-storey home offers over 1400 SF of finished living space with plenty of modern updates and completely move-in ready. The main level features an open concept floor plan with a stunning kitchen with a Quartz eat-in island, SS appliances and pot lights to create the perfect entertaining ambiance. The windows in the living room offer loads of natural light throughout. The upper level boasts three generously sized bedrooms and a modern three piece bathroom. For additional living space, the walk-up to the attic can be converted into a fourth bedroom or family room. The unfinished basement is yours to create the space that fits your family's needs- a play area, home theatre or an office. Also find a rough-for a bathroom, nine foot ceiling height, and main floor laundry hook-ups for easy alteration, should you wish. Plenty of parking for family and guests- enough for eight vehicles, front and rear parking and laneway driveway, this lot features a 20x30 workshop. Notable updates include: AC 2025, bathroom 2025, siding/front porch re-frame/roof 2023, back deck 2025. Don't miss your opportunity to live on 64 Lancaster Street W. (id:49187)
506 - 600 North Service Road
Hamilton (Lakeshore), Ontario
Welcome to COMO Condos in Stoney Creek! This Beautiful suite features open-concept layout, 9-ft ceilings and oversized windows that fill the space with natural light. This Unit Features Open Concept Living Area with Kitchen & Dining area, Spacious bedroom with walk-in Closet. Walkout to balcony from living area features 55 Sqft with spectacular sunset View. As per condo features you get Party room, Gaming Room, BBQ Area, Pet Bath Area, Exclusive Locker, Under Ground Parking & access to highway. A prime location just minutes to the GO Station, QEW, hiking trails, shops, dining, and Niagara's renowned wineries, sophistication, and lifestyle in one exceptional package. (id:49187)
63 Marlowe Drive
Hamilton (Rolston), Ontario
Offered for the very first time, 63 Marlowe Drive is a true original - lovingly held by the same family since 1966 and proudly showcasing its vintage charm. Solid, well cared for, and full of untapped potential, this raised bungalow is the kind of opportunity that doesn't come along often. Set on a quiet street in the sought-after, family-friendly Rolston neighbourhood on the Hamilton Mountain, the location is a total win - close to schools, parks, Mohawk College, transit, the hospital, and everyday amenities, with easy access to major routes throughout the city. A neighbourhood known for long-term value and community feel. The home offers 3 bedrooms and 2 full bathrooms, with over 2,000 sqft of total space and a classic, versatile layout that provides an awesome foundation for renovation or personalization. With strong bones and a practical, well-proportioned floor plan, it's ideal for investors, renovators, or buyers ready to bring fresh ideas and modern style to a solid 1960s home. An attached garage adds everyday convenience, while outside, a protected and private side patio is the perfect spot for summer BBQs, late-night hangs, and star-filled evenings with friends. Vintage on the outside, vision-ready on the inside - this well-loved 1966 classic is a rare blank canvas to bring your ideas, your style, and a little imagination. A solid home. A great neighbourhood. Endless possibilities. (id:49187)
21 Truesdale Crescent
Guelph (Kortright West), Ontario
Welcome to this modern, spacious semi-detached home nestled in a quiet, family-friendly neighborhood. Bright and beautifully designed, the open-concept layout is filled with natural light and offers an ideal space for everyday living and entertaining. The generous living room flows seamlessly into the kitchen, featuring ample cabinetry and a clear view of both the living area and backyard-perfect for keeping an eye on the family while you cook or host. Multiple access points to the yard add everyday convenience and RL.2 zoning and side entrance would allow easy conversion to a legal duplex. Upstairs, you'll find oversized bedrooms and a large upper living area that enhances the home's open, airy feel. The primary suite is a true retreat, complete with soaring ceilings and a private ensuite. Step outside to a spacious backyard with a deck ideal for outdoor entertaining, relaxing, or family gatherings. Enjoy a prime location close to neighborhood parks, Preservation Park, scenic hiking trails, golf courses, restaurants, and the convenience of Stone Road Mall-offering the perfect balance of nature, amenities, and community living. (id:49187)
39 Loretta Drive
Niagara-On-The-Lake (Virgil), Ontario
Stunning Brick Bungalow in Coveted Virgil, Niagara-on-the-Lake. Beautifully maintained 3-bedroom, 2-bathroom brick bungalow offering 1,464 sq. ft. of refined, low-maintenance living in the heart of Virgil, one of Niagara-on-the-Lake's most desirable communities. Quiet, welcoming, and just minutes to wineries, golf, restaurants, and everyday amenities. Featuring 9-ft ceilings, wide hallways, and a bright open-concept layout, the home is thoughtfully designed for comfort and accessibility. The kitchen offers granite countertops, island seating, ceramic flooring, and a patio door leading to a private backyard with expansive deck and canopy. The primary bedroom includes a refreshed 3-piece ensuite (2018), while two additional bedrooms feature luxury vinyl flooring (2023). The family room is filled with natural light and is ideal for entertaining or relaxing, featuring hardwood flooring and a gas fireplace. The partially finished basement (2025) adds a very spacious recreation room with electric fireplace, pot lights, luxury vinyl flooring, bathroom rough-in, and excellent storage. Additional features include main floor laundry, central vacuum, double car garage with inside entry, underground sprinkler system, and landscaped gardens. This home is a rare opportunity to own a turnkey bungalow in a prime Niagara location. (id:49187)
69 Ellwood Drive E
Caledon (Bolton East), Ontario
Updated 4-bedroom home on a large, pool-sized lot. Hardwood floors, pot lights throughout, and renovated kitchen with garden door to backyard. Finished basement with 8-ft ceilings and full reno (2020), plus updated washrooms (2020). Major updates include roof, driveway, fence & deck (6 yrs), furnace & A/C (8-10 yrs), windows/doors (15 yrs). Single-car garage, central vac, newer appliances, tankless water heater & softener (rented). Walking distance to public & Catholic elementary schools, Fortinos, public transit, and many amenities. Virtual tour available. (id:49187)
2091 Bridge Road
Oakville (Wo West), Ontario
Welcome to an exceptional and spectacular home in the prestigious sought-after Bronte neighbourhood, where architectural elegance meets modern luxury. Soaring 14-foot ceilings on the main level create a striking sense of grandeur, complemented by expansive windows that flood the home with natural light. The thoughtfully designed main floor offers three spacious bedrooms and two full bathrooms, while the private primary retreat is elevated on a second-floor loft. The open-concept living, dining, and kitchen spaces are ideal for both everyday living and upscale entertaining. The designer kitchen features premium built-in JennAir appliances, crisp white cabinetry, quartz countertops, an oversized centre island, custom pantry storage, and a discreet computer niche. The primary suite is a true sanctuary, showcasing a spa-inspired 5-piece ensuite, a generous walk-in closet, and a rare walkout to a glass-enclosed balcony overlooking the front yard. A fully finished basement enhances the home's versatility, offering two bedrooms, two full bathrooms, Stainless Steel Appliances, separate laundry, and a private entrance. Step outside to a beautifully extended family room leading to a large deck with sleek glass railings-perfect for refined outdoor entertaining. A well-insulated workshop/storage shed completes the backyard retreat. Ideally located near QE Community Park, top schools, Bronte Harbour, Bronte GO Station, and major highways.**Virtually Staged Pictures** (id:49187)
1043 Donnelly Street
Milton (Be Beaty), Ontario
Located in the desirable Beaty neighbourhood of Milton, this beautifully maintained home offers an exceptional blend of space, updates, and commuter convenience. Within walking distance to parks, schools, and everyday amenities and with quick access to the 401, 407, and GO Station, the location is ideal for busy families and professionals alike. The home features impressive curb appeal with a large covered front porch, no sidewalk, and parking for up to six vehicles including a double car garage with interior access. Inside, 9-foot ceilings, crown mouldings, hardwood flooring, upgraded lighting, pot lights, and a neutral colour palette enhance the open-concept main floor, which also includes a powder room. The bright eat-in kitchen showcases granite countertops, tile backsplash, stainless steel appliances and direct access to the fully fenced backyard with a low-maintenance concrete patio and garage walk-through. Upstairs, three generously sized bedrooms include a spacious primary retreat with walk-in closet and 4-piece ensuite, complemented by an updated main bath and laundry room. The beautifully finished basement (2023) adds valuable living space with a large rec room, bonus office space, bedroom, and full bath, perfect for guests or extended family. Major updates include furnace and air conditioner (2022) and roof (2023), offering peace of mind and move-in-ready comfort. (id:49187)
87 Ashdale Road
Brampton (Bram West), Ontario
Welcome to 87 Ashdale Rd- Beautifully upgraded, bright, and spacious 4 bedroom semi-detached home with a finished walk-out basement. High-quality hardwood floors, separate living and family rooms, upgraded kitchen with granite counters and wine cooler, freshly painted with pot lights. No houses at the back! Excellent location close to schools, shopping, transit, and major highways (407/401/410). (id:49187)
886 Whitney Drive
Mississauga (Lakeview), Ontario
Move in time to host the neighbourhood summer pool parties & BBQs! Nestled in the heart of Applewood Acres, 886 Whitney is waiting for the next family to call it home. With all of the charm & character of the original build, this home has been added to with modern touches & updates throughout. Sit on the covered front porch with your morning coffee or evening cocktail & greet the many neighbours walking through this family friendly area. Inside the front door you are welcomed with a spacious entryway for guests. The large living room is cozy & inviting with a wood burning fireplace & window seat overlooking the front yard. The separate dining room is perfect for entertaining & hosting family gatherings. At the heart of the home, the kitchen features a breakfast bar & opens up to an eat-in area that can be used as an additional family room or den with walk-out to the back deck. The second floor has four bedrooms fit for the entire family & a large 5pc spa-like updated bath. The lower level features a spacious rec room, additional bedroom, beautifully updated laundry room, cold room & plenty of storage throughout. The backyard is a true entertainer's delight, with southwest exposure there is sunlight all day long by the inground pool, deck, firepit & yard for games. Bonus heated & renovated garage which can be used as gym or office space. Perfectly situated with just steps to excellent schools, West Acres Park, Applewood Plaza & transit. Minutes to major highways, GO, airport, golf, shopping, Port Credit and downtown Toronto. (id:49187)
314 Leacock Avenue
Oakville (Ro River Oaks), Ontario
Welcome to this beautifully updated and meticulously maintained family home, ideally situated on a quiet, child-friendly street in the highly sought-after River Oaks community. Offering over 4500 sqft of total living space, this impressive 4-bedroom, 5-bathroom residence is perfectly designed for both everyday family living and entertaining. The main level features a spacious entry foyer with high end Italian tiles and hardwood flooring , traditional living and dining rooms, and an open-concept kitchen complete with a walk-in pantry, eat-in area, and walkout to a private backyard oasis. An oversized family room, home office/den, powder room, and convenient main-floor laundry with garage and exterior access complete this level. Upstairs, the exceptional primary suite boasts a walk-in closet and spa-like ensuite. Three additional generously sized bedrooms complete the second floor, including a unique fourth bedroom with its own sitting nook and 2-piece ensuite-ideal for teens or guests. The fully finished lower level offers a large recreation room, gym area, 3-piece bathroom, and ample storage. Step outside to your private backyard retreat featuring an inground saltwater pool with solar panel heating, interlock patio, and solar pool heating-perfect for summer entertaining. Notable updates include furnace (2009), windows (2008), California shutters, salt cell (2025), and A/C (rental, 2025). A truly exceptional home in a prime family-friendly location. (id:49187)
229 - 11 Foundry Avenue
Toronto (Dovercourt-Wallace Emerson-Junction), Ontario
Experience modern urban living in this beautifully upgraded, upper-level corner townhome in vibrant Davenport Village. This bright, 3-storey condo townhouse offers 1000+ square feet of living space that perfectly blends style and functionality. The open-concept main floor features a spacious living and dining area, recently updated with new flooring, modern lighting, and fresh paint. Large windows flood the space with natural light, highlighting the carpet-free interior. The kitchen is a chef's delight, equipped with granite countertops, tile flooring, and a full suite of stainless steel appliances, including a fridge, stove, microwave, and dishwasher. The primary bedroom on the second level features a generous walk-in closet and its own private balcony-an ideal spot for quiet mornings. A second bedroom includes a built-in closet and a large picture window. On the third floor, a versatile loft serves as a perfect home office, guest room or 3rd Bedroom opening directly onto an oversized rooftop terrace with unforgettable west-facing sunset skies. This home includes underground parking, an owned storage locker, and ensuite laundry. Enjoy the comfort of central air conditioning and the convenience of a location just steps from Balzac's Coffee, Earlscourt Park, Century Park Tavern, and the West Toronto Railpath. You are also perfectly positioned for quick access to the Junction, Stockyards, transit, and downtown. (id:49187)
92 Wesley Avenue
Wasaga Beach, Ontario
Top 5 Reasons You Will Love This Home: 1) Tastefully updated raised bungalow situated in a quiet and well-maintained neighbourhood in the heart of Wasaga Beach 2) Sun-drenched by day, the bright living space features updated flooring and fresh paint, while the kitchen with stainless-steel appliances, including a newer dishwasher (2024), opens into the dining area and provides access to a sliding glass-door that leads out to the spacious backyard 3) The home's refined comforts include a new washer and dryer (2025), recessed lighting throughout both the main and lower levels, and a primary bedroom that boasts a 4-piece ensuite and a walk-in closet 4) The lower level offers plenty of living space, a great workout area, room for a home office, as well as a third bedroom, plus an additional unfinished area offering the potential for a fourth bedroom and a rough-in for a 3-piece bathroom 5) Appreciate the attached garage delivering a tall ceiling ideal for a car lift or added overhead storage, while being ideally located within a short drive to Georgian Bay's breathtaking sunsets, nearby golf courses, shopping, and the dining and entertainment options of Wasaga Beach. 1,196 above grade sq.ft. plus a partially finished lower level. (id:49187)
79 Brown Street
Barrie (Holly), Ontario
Welcome to a home that actually works for real family life. Tucked away on a quiet street in Barrie's Ardagh neighbourhood, this spacious home is made for busy mornings, big family dinners, and relaxed evenings spent together. The main floor offers a fantastic layout designed for everyday family life, featuring a spacious eat-in kitchen, dining room, and two comfortable living areas, one with a cozy gas fireplace. Main floor laundry and inside access to the garage add everyday convenience, while the beautiful hardwood staircase with elegant spindles creates a stunning first impression. Upstairs, you'll find four generously sized bedrooms, including a relaxing primary retreat with a spa-inspired ensuite and soaker tub. The walk-out lower level in-law suite is ideal for extended family, teens, or guests, offering two additional bedrooms, a spacious living area with a new gas fireplace, a kitchen added in 2020, a bathroom with an added shower, and its own separate side entrance. Outside, the backyard is made for family fun, featuring an impressive two-storey deck for entertaining and an above-ground pool with surrounding deck-perfect for summer days spent together. Ideally located near schools, parks, shopping, groceries, and highway access, this home provides a well-designed layout and ample space for family life. (id:49187)
8 Forest Heights Court
Oro-Medonte (Sugarbush), Ontario
Fall in Love & experience true Luxury Living in this Stunning new Executive residence, offering over 3,550 sq. ft. of thoughtfully designed, open-concept space. Situated on a quiet court and a prime 1.37-acre lot, this Home provides your own private Forest Oasis.The Grand entry welcomes you with custom 10' ceilings and elegant formal living and dining rooms, perfect for entertaining. A main-floor office adds convenience for work or study. The upgraded chef-inspired Kitchen features tall custom cabinetry, high-end built-in appliances, a walk-in pantry, and a sleek Coffee/Servery Station. Overlooking the spacious breakfast and dining areas with a walkout to the backyard, the kitchen flows seamlessly into the family room complete with a cozy fireplace-ideal for creating lasting memories. Upstairs, the Luxurious primary suite offers two walk-in closets and a spa-like ensuite with a modern soaking tub & glass shower. Three additional oversized bedrooms each include their own ensuite bath, walk-in closet, and large windows. Elegant 8' doors, abundant natural light, pot lights, a modern staircase, and hardwood flooring enhance the Home's refined style.Custom 9' ceilings elevate both the second level and the expansive, bright walk-out basement-a blank canvas for your future vision. A side entrance leads to a well-designed mudroom with a large closet, powder room, garage access, and a finished laundry room. With approximately $300K invested in premiums and upgrades, this home sits in a desirable enclave of Estate Properties in Oro-Medonte, few minutes from Ski Resorts, Trails, and year-round recreation. Just 20 minutes to Barrie and Orillia with easy access to Hwy 11 and Hwy 400 for easy commute to Toronto & GTA . A rare opportunity in sought-after Horseshoe Valley and Sugarbush-where Modern Luxury meets Natural Beauty. Vacant and Fast Closing available! Book your showing today! (id:49187)
45 Royal Garden Boulevard
Vaughan (East Woodbridge), Ontario
Rarely offered, Don't Miss this beautifully maintained detached home with a 2-car garage, offering approximately 2,655 sq. ft. of bright, functional living space. Situated on a private cul-de-sac on the desirable west side of Pine Valley, Lovingly cared for by the original owner, this property showcases true pride of ownership with key updates including a new roof (2018) and furnace (2019). Enjoy expansive principal rooms filled with natural light, enhanced by a skylight, and a seamless walkout from the kitchen to a gorgeous backyard oasis-perfect for entertaining or quiet mornings outdoors. Upstairs, the massive primary retreat features a rare seating area, vanity space, walk-in closet, and a spa-inspired 5-piece ensuite. Four spacious bedrooms provide comfort for the whole family. Plus, a separate basement entrance offers excellent potential for an in-law suite or future rental opportunity. Welcome Home! (id:49187)
268 Britannia Avenue
Bradford West Gwillimbury (Bradford), Ontario
Welcome to this beautifully renovated two-storey semi-detached single-family home, meticulously updated and truly move-in ready. Extensive improvements include a new roof (2022), a stunning kitchen with custom built-in dining room cabinetry and walkout to a gorgeous 300 sq. ft. deck (2023), interlock patio from the basement walkout (2023), and an expanded driveway accommodating up to four vehicles (2023). Both bathrooms were renovated in 2025, along with the addition of a front-loading washer and dryer, and a stylish newly redesigned front entry featuring an open-concept closet and smart storage solutions. The home also offers a single-car garage with direct interior access, complete with a double sink, counter space, overhead storage, and bar fridge. The extra large backyard is rare for the neighbourhood and offers plenty of space to enjoy family gatherings and gardening in the two raised flower/vegetable beds. Ideally located in Bradford's desirable east end, this home is within walking distance to public and Catholic elementary schools, the GO Train station, downtown shops and restaurants, and is minutes to Highways 400 and 404, as well as the future Bradford Bypass. A true neighbourhood gem, Lion's Park is located at the end of the street, offering a splash pad, playgrounds, baseball diamond, four tennis courts, two basketball courts, winter skating rink, and summer camps. This exceptional home is ready for you to enjoy everything this vibrant community has to offer. (id:49187)
6675 Scotch Line
Essa, Ontario
Escape to your own private retreat on picturesque Scotch Line, where peace, space, and natural beauty come together on just under 2 acres of country paradise. From the moment you arrive, the long driveway with ample parking sets the tone for the privacy and serenity this property offers, leading you to a beautifully positioned 3+1 bedroom, 2 bathroom bungalow with an attached 2-car garage tucked perfectly toward the back of the lot. Imagine unwinding each evening on the charming front patio, watching breathtaking sunsets over your blooming perennial gardens. Step inside to a bright, welcoming interior featuring rich hardwood floors throughout, a skylight entry, & fresh, modern paint that makes the home feel move-in ready. The living room is warm and inviting, complete with a wood-burning fireplace, wood accent walls, and natural light from the skylight, the perfect space to relax on cozy winter nights. The modern white kitchen offers granite countertops, backsplash, skylight, stainless steel appliances, & a sleek induction stove that will impress any home chef. The dining room seamlessly connects indoor &outdoor living with a walkout to the spacious two-tier back deck ideal for entertaining, summer BBQs, or morning coffee surrounded by nature. The primary bedroom offers a peaceful retreat with a generous layout & private 3-piece ensuite. Two additional main floor bedrooms & a 4-piece bathroom provide comfortable space for family or home office needs. Downstairs, the bright & open basement expands your living space with a large recreation room featuring a woodstove for added warmth & ambiance. A fourth bedroom is perfect for guests or family, & a spacious storage room to keep everything organized. Outside, the expansive yard offers endless opportunities for entertaining, playing, or simply enjoying the quiet beauty of mature trees and near complete privacy from neighbours. If you've been dreaming of space, privacy, & style, this property is a must-see. (id:49187)
82 - 321 Blackthorn Street
Oshawa (Eastdale), Ontario
Rare 4 bedroom bright and spacious end unit townhouse, ideally situated in Oshawa Eastdale neighbourhood. This home showcases a spacious living Room, modern open concept Dining Room/Kitchen combo with stylish Island and quartz countertops. Freshly painted Bedrooms and hallways. Convenient at grade walk-out Lower Level from Family Room to privately fenced patio, perfect for family gatherings and summer BBQ's. Ideal separate side entry from carport to potential In-law suite with above ground Bedroom. Great walking trails and ravines nearby include Eastbourne Park and Easter Park. Nearby schools include Vincent Massey P.S. Eastdale Collegiate and Durham College. Costco just down the road. Seller motivated! Priced below the last sale. Possession ASAP (id:49187)
67 Highcastle Road
Toronto (Morningside), Ontario
welcome to Seven Oaks, a sought after community! This Charming bungalow is proudly offered for the first time, boasting a large, fully fenced backyard perfect for entertaining. Main level find hardwood floor in all 3 bedroomd, a primary suite with 2-pc bath, and a bright living/dining area with bay window. The spacious eat-in kitchen ia a dream come true. Lower level, enjoy a cozy rec room with fireplace and ample storage. Plus, an attached 1-car garage and 2-car parking in the driveway. A rare gem in a quiet, family-oriented neighbourhood, surrounded by green space and everyday conveniences in one of the area's most desirable pockets. (id:49187)
1436 Bridgeport Street
Oshawa (Taunton), Ontario
Welcome to this exceptional fully detached residence, offering nearly 2,000 sq. ft. of elegant living space above grade plus a professionally finished basement. With 4+1 spacious bedrooms and 3 beautifully appointed bathrooms, this home blends timeless sophistication with modern comfort. Step into the gourmet chef's kitchen, showcasing sleek quartz countertops, custom cabinetry, premium stainless steel appliances, and a sun-filled eat-in breakfast area. The layout flows effortlessly into the open-to-above family room, where soaring ceilings, expansive windows, anda cozy gas fireplace create the perfect setting for gatherings. Every detail has been carefully curated - from the hardwood floors to the pot lights and freshly painted interiors. Bathrooms have been fully updated with spa-inspired finishes, ensuring a true retreat at home. The lower level adds even more space with a finished basement, with an additional bedroom, home office, gym, or media lounge. Perfectly situated in a prestigious, family-friendly community, this home is surrounded by top-ranked schools, lush parks, shopping, dining, and easy access to major amenities and 407. A rare opportunity to own a move-in ready home that truly checks every box. Don't miss it! (id:49187)
153 Lynnbrook Drive
Toronto (Woburn), Ontario
This lovely, sun-filled bungalow with great curb appeal is located in the highly desired North Bendale community. The home offers an excellent floor plan featuring combined living and dining rooms, an eat-in kitchen, and three spacious bedrooms. The upper level has been freshly painted and features gleaming hardwood floors. The basement includes a large recreation room with a gas fireplace, a fourth bedroom, and a substantial storage area, all benefiting from good ceiling height. The property also features a large covered front porch, a spacious single-car garage, and a ** double driveway**. The exterior includes a southeast-facing backyard with a large interlocking stone patio ideal for outdoor entertainment. Additionally, the home includes a separate side entrance, offering excellent potential for an in-law suite. The location is exceptional, situated near the future subway, bus routes, and the highway. Itis within a short walk of elementary schools and a large park equipped with tennis courts, soccer and baseball fields, and a tobogganing hill. Hospitals, library, shops, restaurants, and theater are also conveniently located nearby. This is a wonderful neighborhood to raise a family. Welcome home! (id:49187)
205 - 261 King Street E
Toronto (Moss Park), Ontario
Absolutely stunning Abbey Lane Lofts. This Exquisite 6-Storey Re-Creation Of a Turn Of The Century Warehouse. One-bedroom Loft featuring 998 sq ft of living space plus a rare 250 sq ft Private terrace With Gazebo, gas BBQ line & hose bib water lines. Enjoy soaring 11 ft ceilings, Exposed duct work, warehouse-style windows, open-concept living perfect for entertaining, a spacious dining area, and room for a home office. The raised bedroom with sliding barn doors adds character, and the bathroom and floor tiles were renovated in the Fall of 2023 by Laird Kitchen & Bath. Upgraded dropped track lighting throughout. 1 Underground parking & 1 Locker included. Locker is conveniently located near the Loft. Located in the vibrant King East community with the King streetcar at your door and steps to shops, cafes, and restaurants. A must-see loft! ** Watch Video Virtual Tour** (id:49187)

