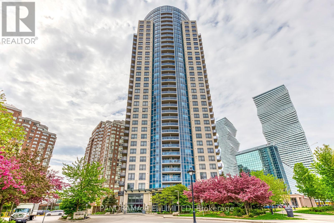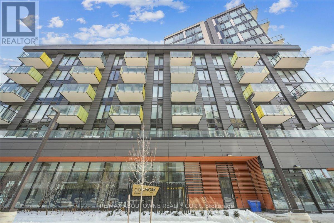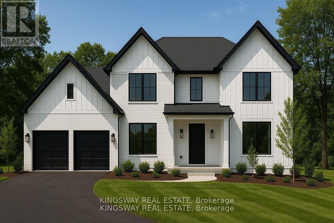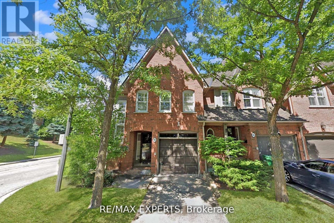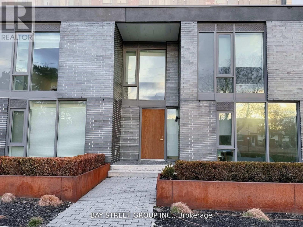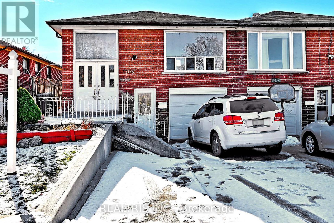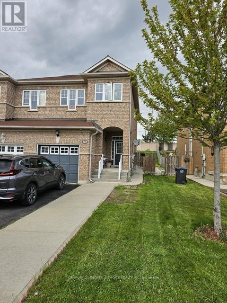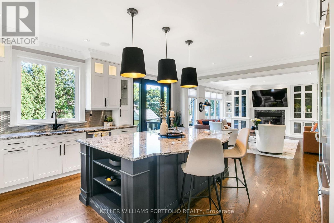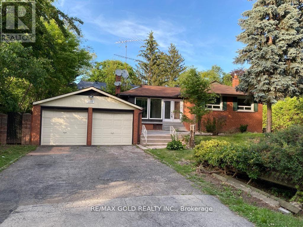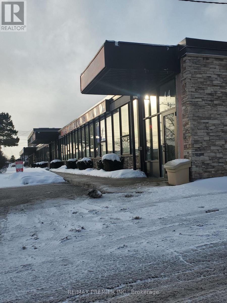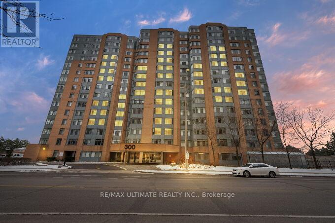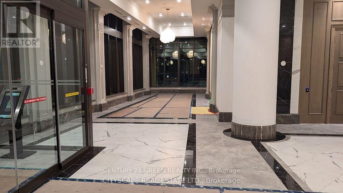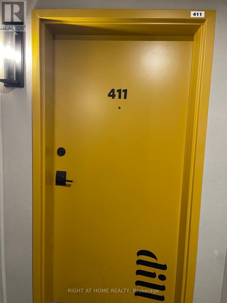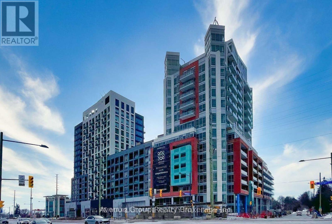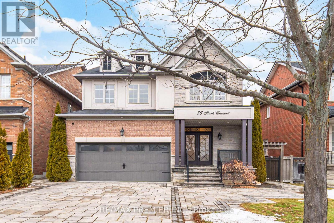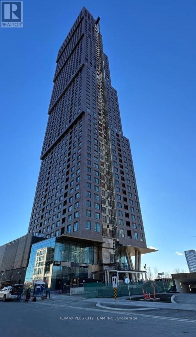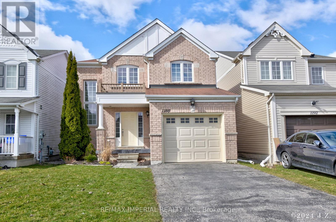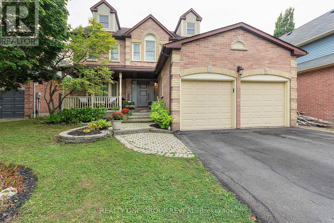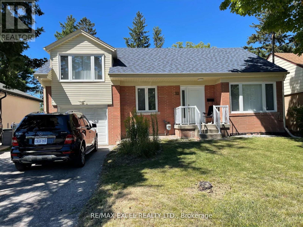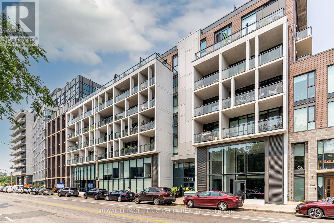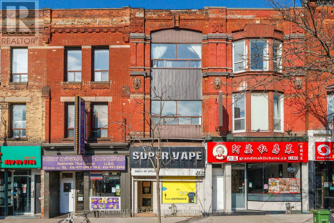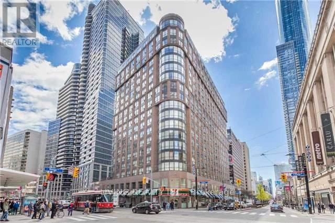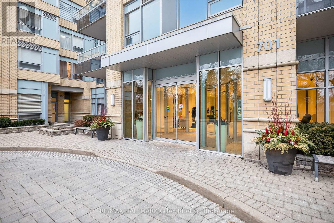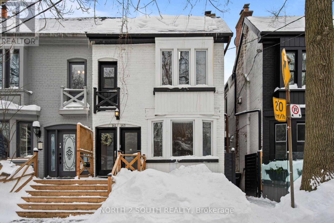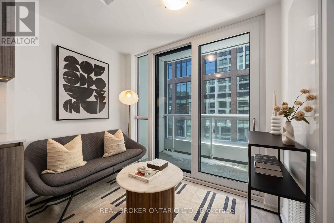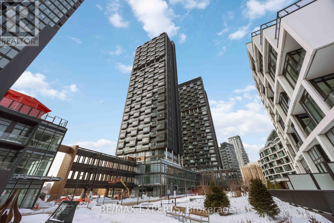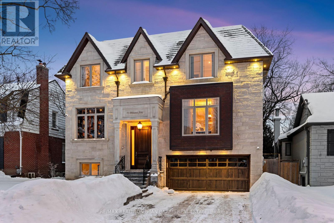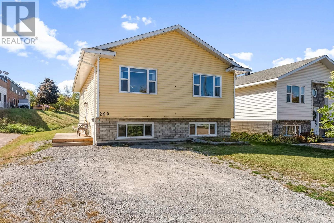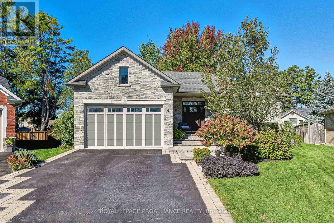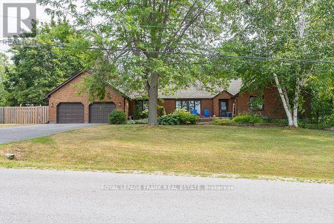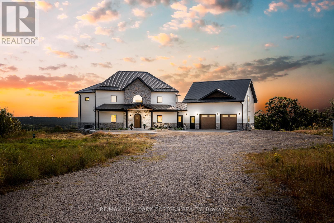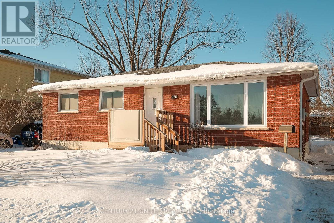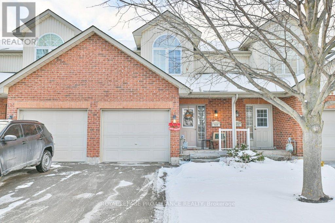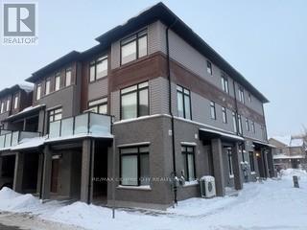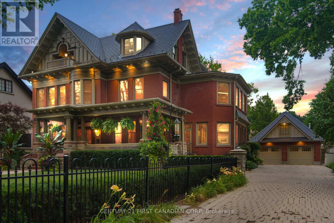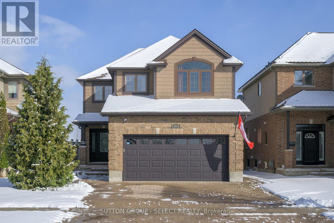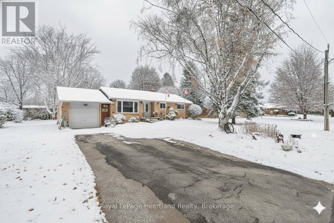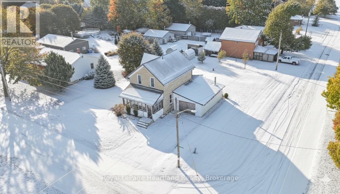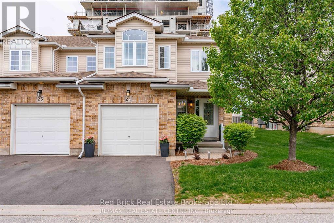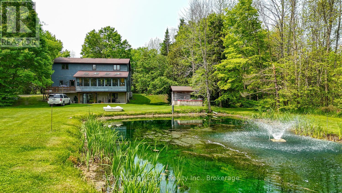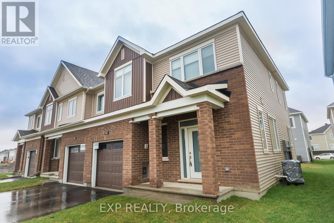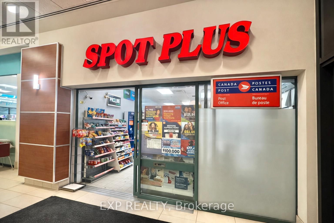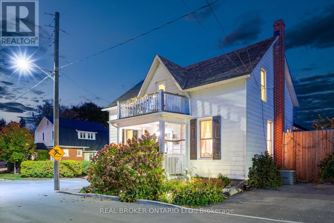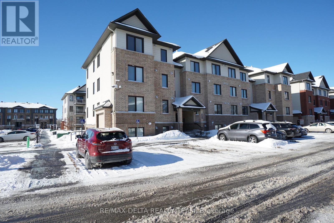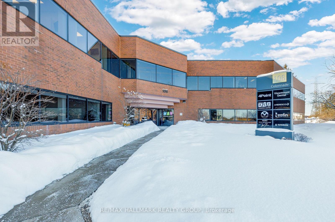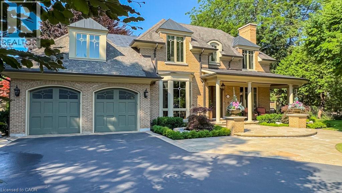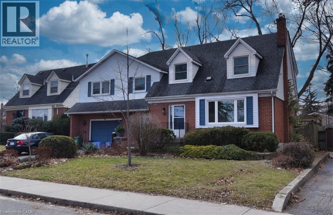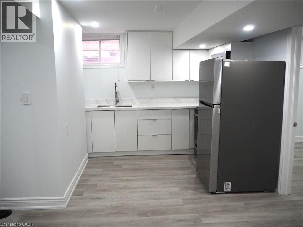3005 - 330 Burnhamthorpe Road W
Mississauga (City Centre), Ontario
Check out those views! One of the larger 1 Bedroom plus Den layouts at the high in demand Ultra Ovation! At 660sqft this incredible unit has ample space to go along with higher 9ft+ ceilings. The Living and Dining rooms has an efficient layout and a walkout to your private balcony. The adjoining Kitchen has granite counters and convenient centre island and lots of cabinet storage. The Primary Bedroom has plenty of space for additional furniture, a large closet, and is located next to the 4-Piece Bathroom. The multi-purpose Den has been made into a separate room perfect for secondary sleeping quarters, home office, play area, and more! The best part is your open-air balcony with perfect views of Celebration Square events and fireworks! Enjoy Resort-Style Amenities such as the Indoor Pool, Exercise Room, Games Room, Party Room, Guest Suites & more! Steps to Public Transit, Square One Shopping Mall, Restaurants, Grocery Stores, and Celebration Square. Quick Access To Major Hwys, Go Station, Parks, & Schools. Come see this incredible unit today! (id:49187)
220 - 3006 William Cutmore Boulevard
Oakville (Jm Joshua Meadows), Ontario
Experience modern living in this brand new luxury 1-bedroom plus den condominium located in the sought-after Upper Joshua Creek neighbourhood of Oakville. The south-facing unit boasts a spacious balcony, providing ample sunlight and an inviting outdoor space. Its excellent open-concept layout is complemented by 9-foot smooth ceilings and stylish laminate flooring throughout. Bedroom: Generously sized with a large closet for ample storage and 4pc ensuite; Kitchen: Equipped with granite countertops, a decorative backsplash, a centre island, and plenty of storage for your culinary needs; Den: Ideal for a home office or study area. Main Bathroom: Contemporary four-piece bath; Laundry: Convenient in-suite laundry with stacked washer and dryer. Located in the heart of Oakville, this residence offers unparalleled convenience. It is close to restaurants, shops, public transit, and major highways such as Highway 403. The property is ideally situated near the Mississauga border and GO Transit, ensuring easy commuting. Upscale shopping and fine dining are just moments away, making this an exceptional place to call home. Additional features: Internet included. One parking space (P2 36) and one locker (P2 279) provided. Cleaning Service Available - Ask LA for details. (id:49187)
1348 Trotwood Avenue
Mississauga (Mineola), Ontario
Co-Design and Custom build your dream home with Pine Glen Homes! A premier custom home builder specializing in creating unique residences tailored to individual needs is proud to introduce the Woodland Creek project. Set on an oversized Private 78 x 132 Ft Lot on one of Mineola East Premier Streets. Partnering with Sakora Design, one of the GTAs top architectural firms, we bring your vision to life with exceptional craftsmanship. Harmen Designs ensures that every interior finish reflects your personal style while maintaining functionality. Key Features: Choose from 4 unique elevations. Cape Cod, Farmhouse, Traditional and Ultra modern. 10' main floor ceilings, 9'ceiling on the second floor and 9' ceiling in the Basement, Oversized 78-ft frontage with a circular driveway, Only 15% down until completion! Agreed upon Price Upfront- No Surprises. Our process is rooted in quality and traditional values, always prioritizing customer satisfaction. With a step-by-step quality assurance process, we include over five site meetings to keep you informed and involved. Your input is always welcomed and carefully integrated into the project. Discover the Pine Glen Homes difference where exceptional craftsmanship meets personalized (id:49187)
17b - 1084 Queen Street W
Mississauga (Lorne Park), Ontario
Welcome to this upscale 3-bedroom end-unit townhome nestled in the prestigious Lorne Park community. Boasting approximately 1, 883 sq. ft. as per MPAC of bright and spacious living, this home features an open-concept layout with an updated kitchen complete with quartz countertops and stainless steel appliances. The excellent-sized primary bedroom offers a walk-in closet and ensuite bathroom. A 3rd-floor loft bedroom with vaulted ceilings, walk-in closet, and ensuite is perfect as a guest or in-law suite. The finished lower level includes a family room with wet bar, fireplace, and ample storage. Enjoy walking distance to the lake, waterfront trails, shops, parks, and the highly sought-after Lorne Park School District, with top-rated schools and private options like Mentor College nearby. Minutes to the GO Train, restaurants, and all amenities. (id:49187)
5 - 150 Flemington Road
Toronto (Yorkdale-Glen Park), Ontario
Check out this fantastic executive two-story townhome, full of natural light and west-facing charm! With 2+1 bedrooms, 3 bathrooms, and 1,235 sq. ft. of space, its got a super practical layout.The first floor features an open-concept design, a walk-out to a private terrace from the spacious foyer, a guest powder room, and a second entry from the building hallway. The gourmet kitchen is a dream, complete with a large pantry, granite countertops, stainless steel appliances, and laminate flooring. Theres also convenient laundry right on this floor.Upstairs, the primary bedroom comes with its own 4-piece ensuite bathroom, plus a second bedroom, a family-sized bathroom, and a den perfect for a home office or even a third bedroom.Youre just a short walk from Yorkdale Mall, great restaurants, the Yorkdale subway station, and TTC. Plus, its a commuters dream with quick access to the Allen, 401, and 400 highways.The building has awesome amenities, including a fully-equipped gym, a party/meeting room, an outdoor patio, a stylish lobby, and 24-hour concierge service with top-notch security. Fees including water, heat, 1 parking. (id:49187)
7308 Cambrett Drive
Mississauga (Malton), Ontario
A fantastic opportunity for first-time buyers or investors, this all-brick 3 bedroom semi-detached raised bungalow offers bright, spacious living with a double-door entry. Updated kitchen with stainless steel appliances. Finished walk-out basement with bedroom and cozy gas fireplace which is ideal for extended family or rental potential. Conveniently located close to schools, transit, GO Station, highways and shopping including Westwood Mall. (id:49187)
Bsmt - 47 Seahorse Avenue
Brampton (Madoc), Ontario
Very Spacious Legal 1 BR + Den /1 Full washroom Basement Apartmen with separate entrance, In-Unit separate laundry ,close to shopping and HWY 410 available for immediate Rental. Tons of Upgrades Including Quartz Counter Top, Back Splash Pot Lights throughout, Fridge & Stove , open concept kitchen, dining & family room. Large Bedroom & windows for ample nature light. Tenant pays 35% of the utilities and all rental equipment. (id:49187)
7 Maydolph Road
Toronto (Islington-City Centre West), Ontario
Experience refined, turnkey living in this stunning Eatonville home, where timeless elegance meets modern functionality. Soaring ceilings, custom millwork, coffered and tray accents, and expansive windows create light-filled, inviting spaces for family life and entertaining in style. The chef-inspired kitchen, complete with natural stone counters, stainless steel backsplash, butlers pantry, built-in ovens, and a 6-burner stove with pot filler, flows seamlessly into the family room and out to a private, fully fenced backyard with a large deck framed by towering mature trees. Thoughtful touches continue throughout the home with hardwood floor inlay, skylights, built-in speakers, gas fireplaces, accent lighting, and a convenient main-floor office. Upstairs the primary suite offers two walk-in closets and a spa-like 5-piece ensuite with clawfoot tub, while the additional bedrooms feature en-suite access, custom shutters, and heated floors in bathrooms. The finished lower level with walk-out expands living and entertaining options and features a spacious rec room, wet bar, laundry centre, full bathroom, and flexible rooms for gym, media, or guest accommodations. This home offers ample storage areas including a large loft in the garage, perfect for seasonal storage. Centrally located, steps from parks, top schools, transit, shopping, and the Kipling GO and subway hub, every detail in this custom home supports a lifestyle of comfort, elegance, and effortless day-to-day living. (id:49187)
1033 Sixth Line
Oakville (Cp College Park), Ontario
Attention Builders, Buyers, and Investors! This lot features a rare 105-foot frontage ,providing an excellent opportunity to construct a new, visually appealing home. Good chance for severance because 52 townhouse coming opposite the street. The property is set in a park-like environment, adorned with numerous mature trees. It is a 10-minute walk to the GO Station via the path beneath the QEW. Additionally, it is within walking distance to Oakville Place and Sheridan College, and is conveniently located near schools, parks, and the library. House was rented $4350/month but now basement apartment is vacated and ready for rental. (id:49187)
44 Samor Road
Toronto (Yorkdale-Glen Park), Ontario
Prime corner unit with prominent street front exposure located in the high demand area within the hub of Samor Road well known for its accessibility and convenience for business operation* High visible store front signage*Wide store front*Bright Window exposure*Abundance of natural light*front entrance vestibule*Convenient Kitchenette**2 Washrooms*2 truck loading doors**1 drive-in door*Functional clean and bright open layout*A premier destination for uses such as Home Improvement, showroom, recreational, manufacturing, office, retail, industrial and more*Convenient shipping and receiving area*Excellent turning radius*Facilitates large trailers*Strategically located south of Yorkdale mall in an active commercial district*Established trade area surrounded with a mixed use of office, retail and industrial tenants. (id:49187)
1208 - 300 Webb Drive
Mississauga (City Centre), Ontario
This bright and spacious 1-bedroom plus den is located in the heart of Mississauga. Enjoy a generously sized kitchen and a large walk-in closet in the bedroom for plenty of storage. The unit also comes with an additional locker. The den is perfect for a second bedroom, office, or nursery. Centrally located, you'll be close to City Hall, Square One, shopping, restaurants, major highways, public transit, and more! This cozy home offers ample visitor parking for your guests. (id:49187)
2211 - 30 Elm Drive
Mississauga (Fairview), Ontario
Brand-new, spacious 2-bedroom, 2-bathroom suite with top-of-the-line appliances, high-end cabinets, quartz countertop, and walkout to balcony - offering a spectacular view of the city. It is located near the vibrant Mississauga Square One area. close to restaurants, parks, transit, schools, Sheridan College, YMCA, Mississauga Central Library, and major highways. The suite has a bright open-concept layout. the condo boasts a spacious gym, theatre rooms with a state-of-an-art lobby, and a concierge. (id:49187)
411 - 8 Culinary Lane
Barrie, Ontario
Welcome to this stunning corner unit Condo, Located in The Turmeric Building at Bistro 6 - Culinary Inspired Condo Living. It is Surrounded By Protected Land & Community Trails In South-Barrie! This beautiful East Exposure unit Offers 1267 Sq Ft with 3 Beds and 2 Bath, 9' Ceilings, and open concept style. Many upgrades including Laminate flooring in the LV/DN area, S/S appliances, Granite counters in the kitchen and baths, modern backsplash, Pot lights, Glass Door Standing Shower in the primary bath, gas hookup behind the stove in the kitchen, and BBQ hook-up on the balcony. besides all of that, this unit is barrier-free design, one of a few available in this community. Endless Amenities are Offered Including Spice Library, Basketball Court, Yoga Retreat, Outdoor Kitchen, and Ontario's first Kitchen Library (similar to a traditional library except instead of books you get the best-in-class kitchen tools that an at-home chef needs). **EXTRAS** An absolute dream for anyone that loves to cook! This community is conveniently located minutes from the GO Station, Park Place Shopping Centre, Tangle Creek Golf Course, & minutes away from downtown Barrie & the beautiful waterfront. Photos are from when the unit was occupied. No furniture in the Unit right now (id:49187)
607 - 8888 Yonge Street
Richmond Hill (South Richvale), Ontario
2 Bedroom 2 Bathroom Condo with Parking and Internet Included At Sought After Location. Very Functional Floorplan with 9 Feet Ceilings, Floor to Ceiling Windows, and Large Balcony. Conveniently Located at Yonge St & Hwy 7/407 ETR, just minutes to GO Transit , VIVA Buses At Door Stop Which will Take you to Finch Subway Station w One Short Ride, Cafes & Restaurants, Grocery Supermarkets & Giant Hillcrest Shopping Mall*Libraries & Community Rec Centres Close-by. Photos taken were prior to current tenant moving in. Blinds are installed. (id:49187)
56 Stark Crescent
Vaughan (Vellore Village), Ontario
Welcome to this beautifully maintained and thoughtfully designed home offering exceptional space, versatility, and income potential. The main level features rich hardwood flooring, elegant crown moulding, and oversized windows that create a bright, welcoming atmosphere ideal for everyday living and entertaining. The chef-inspired kitchen offers full-height cabinetry, stainless steel appliances, a modern tile backsplash, generous counter space, and a large centre island with a double sink-perfect for hosting and family life. Open-concept living and dining areas provide excellent flow and natural light throughout. A wood staircase with carpet runner leads to the upper level, where the bedrooms are comfortably finished with wall-to-wall carpeting, offering warmth and quiet retreat spaces. The spacious primary bedroom features a walk-in closet and a spa-like ensuite complete with a soaker tub, a separate glass shower, and an extended vanity. Additional bedrooms are well-sized and versatile for family, guests, or home office uses. Bonus: A fully finished walk-up basement apartment with separate entrance, featuring an open living area, kitchen, bedroom space, bathroom, and laundry-ideal for extended family, in-laws, guests, or potential rental income. The exterior is equally impressive with professionally installed stone walkways, a welcoming front porch with glass railings, and a private fenced yard complete with a pergola and detached storage shed, perfect for seasonal storage, bikes, tools, or outdoor equipment. Located minutes from parks, schools, shopping, dining, transit, and major commuter routes, this prime Vellore Village location offers the perfect balance of suburban tranquility and urban convenience. A rare opportunity on a desirable crescent-this is a home that truly works for today's lifestyle. (id:49187)
1907 - 2920 Hwy7 Road
Vaughan (Concord), Ontario
Welcome to CG Tower! A stunning brand-new building offering unparalleled amenities and modern living! This gorgeous and bright 1-bed 1-bath is the perfect blend of style and convenience. Featuring stainless steel appliances and quartz countertops, a walk-in closet with lots of space for storage. Many upgrades add more value and enjoyment to this unit. Located just steps away from VMC, the TTC Subway, York University, and Highway 407, and a grocery. Residents enjoy access to a collection of premium amenities, including a fitness centre, party lounge, rooftop terrace, and 24-hour concierge service. Perfectly situated just steps from the Vaughan Metropolitan Centre subway, York University, Highway 407, shopping, grocery stores, and restaurants, this home offers the ultimate combination of luxury, comfort, and accessibility. (id:49187)
1188 Stire Street
Oshawa (Pinecrest), Ontario
A Truly Showing Stopper! Surely a House You Can Call It Home Nestled in a Nice & Quite Street! All Brick House! No Carpet!!! Sunshine Drenched Modern Kitchen W/ S.S. Appliances Steps Out to Well Kept Landscaped Backyard. Family Room W/ Gas Fireplace Makes It Perfect for Winter Holiday Enjoyment. 3 Good Sized Bedrooms Upstairs Plus a Bonus Tiny & Lovely Office Space. Well Renovated Basement a Lovely Play Room for Kids. Clean & Shining Everywhere! Move-in Ready. Highly Fraser Ranked Schools! Hurry Before Its Gone. (id:49187)
11 Nettle's Court
Whitby (Lynde Creek), Ontario
Located on a quiet cul-de-sac in the exclusive Queens Common neighbourhoods, this 4+2 bedrooms, 5-bath, 2-full kitchens detached home offers flexible space for multi-generational living, co-ownership, or families with teens or older parents. This might be one of the most unique layouts and largest model in the area built by Monarch. With over 3,450 sq. ft. above grade and a fully finished basement apartment at approx.1,500 sq. ft., the layout supports privacy, independence, and shared space when needed. The main level includes formal dining and living areas, a family room with a wood burning fireplace, and a breakfast area off the central kitchen. Upstairs, three generously sized bedrooms are complemented by an upper sitting area in the main bedroom (can be used as a nursery) and a private office at the top of the stairs. A unique third-storey loft with its own bedroom, full bathroom with shower, and living space adds separation for young adults, guests or work-from-home setups. The basement apartment includes 2 bedrooms, a full kitchen, living area, full bathroom with tub, and egress window - ideal for aging parents, grown children, or rental potential. Outdoors, enjoy a deep 158-ft lot backing onto conservation land with park, baseball diamond, creek and more, offering peace and privacy. The fenced backyard includes a shed, gazebo, and garden beds. The attached double garage and private drive accommodate 6 vehicles. Other upgrades include garage EV charger, central vacuum, 2 electrical panels, and smart home cameras and other features. Nearby amenities include top-rated schools such as Colonel Farewell, local parks, the Whitby Library, and quick access to 401/412 highways. This is the time to buy this once in a lifetime unique property, don't wait until the market picks up again! (id:49187)
32 Todd Road
Toronto (Agincourt South-Malvern West), Ontario
Prime Agincourt Community. Immaculate and spacious 2 bedroom + Den basement with private separate entrance, offering exceptional privacy and comfort. Thoughtfully designed layout with bright living spaces and generously sized bedrooms, ideal for professionals or a small family seeking quality living. All utilities included (heat, hydro & water), providing excellent value and hassle-free budgeting. Situated in a quiet, family-friendly neighbourhood, close to schools, parks, shopping, and public transit, with convenient access to major routes. A clean, well-maintained home in a desirable residential location. Move-in ready. (id:49187)
703 - 1238 Dundas Street E
Toronto (South Riverdale), Ontario
Prime Leslieville living at its best. This ultra-stylish, split 2-bed suite sits high above the city in an intimate boutique building, featuring exposed concrete ceilings, integrated kitchen cabinetry, and sleek built-in appliances. Brilliant south-east light pours through floor-to-ceiling windows, offering unobstructed, panoramic views. Steps to Queen Street's trend-setting shops, cafes, and eclectic dining. Minutes to the downtown core, DVP, Gardiner, The Beaches, bike trails, and Greektown. Urban energy meets refined design - welcome home! (id:49187)
414 Spadina Avenue
Toronto (Kensington-Chinatown), Ontario
Opportunity knocks on Spadina! 414 Spadina Ave presents a rare opportunity to own a large (3,529 sq ft + 1,186 basement) mixed use building in the heart of Toronto's vibrant Chinatown. With a large footprint and greater depth than most properties on the street, this asset offers significant versatility and long-term upside. The main floor, leased to a great tenant, features approximately 1,454 sq ft of commercial space, plus a 460 sq ft mezzanine and 468 sq ft of finished basement space, ideal for storage or staff use (a total of 2,382 sq ft). An additional 718 sq ft commercial basement unit is currently leased, providing stable income. Upstairs, the second floor boasts a beautifully renovated 2-bedroom apartment with a large deck, perfect for premium rental or owner-occupancy, while the third floor holds a spacious 1-bedroom unit, ready for a renovation, which could easily be converted into a 2-bedroom. Ideally located between Kensington Market and Queen West, this high-visibility location benefits from exceptional foot traffic, transit access, and proximity to U of T, OCAD, and TMU. Whether you're an investor, owner-user, or looking for value-add potential, 414 Spadina offers unmatched flexibility in a prime downtown location! (id:49187)
801 - 7 Carlton Street
Toronto (Church-Yonge Corridor), Ontario
Prime downtown location right at Yonge and College. Subway and streetcars right at door steps. Close to UofT, TMU, College park, financial districts, hospitals, Eaton Centre, shops, restaurants & everything. Spacious one bedroom with parking and locker. (id:49187)
108 - 701 Sheppard Avenue W
Toronto (Clanton Park), Ontario
Welcome To This Bright And Well-Maintained 1-Bed, 1-Bath Condo Located On The First Floor Of A Sought-After Building. Featuring Large Windows That Flood The Space With Natural Light And A Desirable Walk-Out Terrace,This Unit Offers The Perfect Blend Of Comfort And Convenience. The Well-Managed Building Boasts Excellent Amenities, Including A Gym, Party Room, And Guest Suites And More! Ideally Situated Just Minutes To Subway,TTC, Shopping Centres, Parks, And Highways, Making It Perfect For Commuters And City Living Alike. An Excellent Opportunity For First-Time Buyers, Investors, Or Those Looking To Downsize. (id:49187)
163 Marlborough Place
Toronto (Annex), Ontario
Welcome to Annex living. Newly and fully renovated 2-bedroom, 3-bath loft-style residence in a semi-detached freehold home(main & lower), perfectly located on Marlborough Place- one of the most desirable and sought-after streets in the Annex. Showcasing high ceilings throughout, skylights, exposed brick accents, a sleek modern kitchen, oversized closets, and rich hardwood flooring. Enjoy a private deck, rear parking, and an abundance of natural light throughout. Freshly painted, professionally cleaned, and full of character-epic vibes in a truly premium location. (id:49187)
725 - 15 Richardson Street
Toronto (Waterfront Communities), Ontario
Welcome to 15 Richardson Street, Suite 725, where modern waterfront living meets urban convenience in the heart of Toronto's vibrant East Bayfront.This beautifully designed suite offers a smart, contemporary layout with floor-to-ceiling windows that fill the space with natural light and showcase the dynamic city surroundings. Clean lines, modern finishes, and thoughtful details create a comfortable and stylish place to call home-ideal for professionals, first-time buyers, or investors alike.Located just steps from Toronto's waterfront, Sugar Beach, and scenic boardwalks, this home places you at the centre of it all. Enjoy easy access to the Financial District, Distillery District, Union Station, and major transit routes, along with nearby cafés, restaurants, and everyday essentials.Residents enjoy access to premium building amenities designed for both relaxation and convenience, all within a well-managed, contemporary condominium community.Whether you're looking to live, invest, or enjoy the best of downtown waterfront living, Suite 725 at 15 Richardson Street offers an exceptional opportunity in one of Toronto's most sought-after neighbourhoods. (id:49187)
908 - 1 Quarrington Lane
Toronto (Banbury-Don Mills), Ontario
Be the First to Live Here! This brand new 1 bedroom condo at Crosstown Condos by award-winning Aspen Ridge Homes offers the perfect blend of modern comfort and professional convenience in the heart of Don Mills & Eglinton. Designed with today's working professional in mind, this suite features built-in Mieleappliances, smart lock entry, and sleek contemporary finishes through out. The open layout and premium materials create a clean, stylish environment ideal for both living and working from home. Commuting is effortless with quick access to the DVP, Hwy 401 & 404, steps to transit,the upcoming Eglinton Crosstown LRT, and a direct bus to the subway with no transfers. You're also minutes from CF Shops at Don Mills, Sunnybrook Hospital, Real Canadian Superstore, the Aga Khan Museum, parks, trails, and top dining options. Don't Miss out! (id:49187)
71 Princess Avenue
Toronto (Willowdale East), Ontario
Sophisticated Custom Home with Timeless Design and Over 6,070 Sq.Ft of Classic Elegance of Living Space>> 4,314 Sq.Ft (In Main&2nd Flr)+ 1,760 S.F(In Finished Basement)! Meticulously Maintained on a Southern Prime Lot (50' x 133')! Unbeatable Location > 2 Minutes away from North York City Centre (Subway, Ttc, Loblaws, Restaurants, Cinema, Shops), Earl Haig S.S & Countless Other Amenities! Beautiful Country View of Lee-Lifeson Art Park from Kitchen, Family Rm& Master Bedrm!! Exquisitely Built &Tastefully Designed with a Functional Layout, Offering a Seamless Flow Ideal for Both Everyday Living & Entertaining. Exceptional Finishes Throughout, Including Extensive Use of Hardwood & Marble Flooring, Impressive Architectural Detailing with Coffered Soaring Ceilings Heights: >> Main Flr:10', 2nd Flr:9', Master:10', Foyer:14.5', Basement Rec Rm:11.5', Bsmnt Bdrms: 10'). Full Panelled Walls(Main Flr&Hallway), Elegant Full Oak Library with Built-In Bookcase. Luxury Mouldings, High End Millwork, and Designer's Wallpaper Accents. Quality Custom Cabinetry& Vanities Enhance the Homes Refined Ambiance. Huge Sun-filled Family Room, Breakfast Area & The Chef-Inspired Kitchen which Features Top-of-the-Line Appliances, Butler's Pantry& Servery, Over Sized Leathered Statuario Calacatta Slab On Countertop of Island, and Marble for other Countertops. Breathtaking Primary Bedrm with a Coffered Cling, Gas Fireplace, His & Hers Walk-In Closets& a Lavish 8-Pc Ensuite Heated Flr. 3Additional Family-Sized Bedrms with Own Ensuits and W/I Closets! Led & Halogen Pot Lights Throughout. The Professionally Finished Walk-Out Basement Includes Radiant Heated Flr in Recreation Rm with A Fantastic Rich Wet Bar, Gas Fireplace, Two Bedrms with their Own Ensuites & Full 2nd Laundry. Cedar Roof &Copper Baywindow & Eavestrough. Custom Marble Floor Foyer with A Centre Medallion, Mahogany Main Door& 3 Guest Closet. Limestone Facade with Copper Accent on Bay Window, Bricks on Side and Back. No Sidewalk in Front (id:49187)
260 Mckenzie Street
Pembroke, Ontario
Turn-key and ready to move in! This well maintained 3+2 bedroom, 2 full bathroom home in Pembroke, ON was built in 2017 and backs directly onto Hillcrest Park. No rear neighbours and plenty of green space to enjoy! The nicely sized yard features a brand new oversized shed, a fantastic two-tiered back deck, and a gazebo, making it perfect for outdoor living and entertaining. Enter through the convenient side entrance into a spacious landing that provides access to both levels. The main floor offers a bright and inviting open-concept layout. The stylish eat-in kitchen boasts a subway tile backsplash and a stunning live-edge island overlooking the formal dining area and well sized living room. Down the hall, you'll find three generously sized bedrooms, a full bathroom with laundry, and back door leading out to the back deck and yard. The finished lower level continues to impress with a huge rec-room featuring a tray ceiling and pot lights-perfect for movie nights or a games area. Two additional large bedrooms, a second full bathroom, and a utility room complete this level. A move-in-ready home in a great location, close to parks, schools, and amenities-this one checks all the boxes! (id:49187)
6 Birch Court
Brighton, Ontario
Perfectly situated and exquisitely landscaped, 6 Birch Court offers luxury living at its finest! This custom designed home, by award winningTobey Developments, is ideally located in a highly sought-after neighbourhood of Brighton and is truly one of a kind! Experience a relaxed andeasy lifestyle with the many fine features included in this home. You will surely be impressed as you step into the welcoming foyer which opensto the opulent living area. The living room showcases a beautiful stone fireplace and a soaring vaulted ceiling, with gorgeous oversized windowsthat look upon the private backyard. The stunning kitchen has been meticulously crafted to offer chef quality appliances, complete with granitecounters, newly painted cabinetry, and a large pantry. The spacious dining area is adjacent to the kitchen & offers a seamless transition to theoutdoor space. As an added bonus, you can enjoy your morning coffee in the 3 season sunroom while taking in the peaceful surroundings ofyour backyard oasis. Down the hall, the primary bedroom also enjoys the warmth of the two-sided fireplace and features access to the sunroom,as well as offering a spacious walk-in closet & an upgraded ensuite with a tiled shower & jacuzzi bath. Work from home in your cozy den thatoverlooks the beautiful gardens in the front yard. Another bedroom with a semi-ensuite, a mudroom w/laundry & a 2 piece bath round out thisgracious main floor. Descend the curved staircase to the lower level & enjoy movie nights in your rec room that is outfitted with your ownsurround sound system, projector, & screen! Two more bedrooms, a 4 pc. bath, and storage complete this impressive lower level. The attacheddouble car garage offers convenience with inside access to your mudroom. Just a short commute to the GTA & a scenic drive to Prince EdwardCounty - the lakeside town of Brighton offers so many amenities. This is truly a special property. You will want to call this one "Home". (id:49187)
1887 Campbell Avenue
Cavan Monaghan (Cavan-Monaghan), Ontario
Welcome to 1887 Campbell Avenue, a beautifully maintained brick bungalow set on a landscaped half-acre lot in a quiet enclave of estate homes on Peterborough's west edge. Offering 4+1 bedrooms and 3.5 bathrooms, this spacious home is thoughtfully designed for both everyday living and effortless entertaining. Manicured gardens and interlocking walkways lead to a bright interior featuring a welcoming living room and formal dining space. The main-floor family room, complete with a cozy wood-burning fireplace, flows into a refreshed eat-in kitchen with a large pantry and backyard views. The oversized double garage connects to a functional mudroom and laundry area with a convenient powder room. The main level includes four bedrooms, highlighted by an impressive nearly 600 sq. ft. primary retreat with walk-in closet and newly renovated ensuite featuring a double vanity, freestanding tub, and walk-in shower. The primary suite also offers a sun-filled four-season room and a private den, ideal for a home office. A 5-piece bath serves the remaining bedrooms. The fully finished basement adds exceptional living space with a large family room, games area, fifth bedroom, full bathroom, and multiple storage rooms-perfect for guests, teens, or hobbies. Outside, enjoy a private backyard oasis with interlock patio, mature trees, lush lawn, and a large shed with potential as a studio, gym, or creative space. Offering space & privacy, this exceptional home delivers estate-style tranquility with city convenience, just minutes to all amenities. (id:49187)
14 Ferguson Hill Road
Brighton, Ontario
Welcome to 14 Ferguson Hill Road a one-of-a-kind hilltop retreat set on 10+ ultra-private acres with panoramic views of the countryside, sunrises, and sunsets. Located just minutes from Hwy 401 and only 75 minutes to Toronto or Kingston, this custom-built home with a non traditional layout, blends high-end design, energy efficiency, and incredible lifestyle potential. From the 7 large apples trees yielding fruit, allowing you to explore the potential of small batch cider making to being presented with the opportunity of having a small farm (livestock, trees or crop), this dreamy property is a peaceful rural escape opens a world of possibilities from hobby farming to the perfect work-from-home setup with breathtaking views. Inside, you'll find 2+2 bedrooms, 3.5 baths, and premium finishes throughout. Radiant heated white oak floors, soaring 20-ft cathedral ceilings, and R-33 insulated concrete walls provide warmth and comfort, while exposed steel beams and 9-ft ceilings highlight the home's craftsmanship. The chefs kitchen features Italian quartzite countertops, GE Cafe matte white appliances, a farmhouse sink, and copper prep sink on a large island with a pot filler.Upstairs, the principal suite offers a 5-pc bath and peaceful vistas. A second bedroom and flexible bonus space suit multiple uses. Downstairs includes two additional bedrooms, a 3-pc bath, and a spacious rec room with a full wet bar and access to a covered patio with gas BBQ hookup perfect for entertaining.The garage features radiant heated floors and a 600+ sq. ft. self-contained studio with kitchenette and 3-pc bath, perfect set up for parents, in laws or grown children. Grow your own food, explore income (or enjoyment) generating ventures on the land, travel to nearby farm-to-table markets, or simply enjoy the vibrant local community. Amazing neighbours, top-tier mechanicals, and luxury in every detail this is more than a home, it's a lifestyle. Seller willing to do a VTB. (id:49187)
816 Stocker Road
Peterborough (Otonabee Ward 1), Ontario
This charming all-brick bungalow offers bright, comfortable living in a fantastic location. The sun-filled living room features large windows that flood the space with natural light. Three bedrooms are conveniently located on the main floor. The lower level expands your living space with a spacious rec room, an additional bedroom, a large laundry room, and an unfinished room with excellent potential to be converted into a fifth bedroom. Outside, enjoy a partly fenced yard and a handy storage shed. Ideally situated across the street from a park and just minutes from shops, walking trails, and other amenities, this home offers both comfort and convenience! (id:49187)
37 - 35 Albion Street
Belleville (Belleville Ward), Ontario
Welcome to 35 Albion, Belleville. A charming two storey condo just steps from the Moira River and downtown Belleville. Offering the ultimate convenience of condo living, this home is ideal for retirees, busy professionals, or anyone looking to enjoy a low maintenance lifestyle. This spacious condo features a fantastic layout with three bedrooms, two bathrooms, and a finished basement complete with a cozy family room. The single car garage provides inside entry, adding to the convenience. Condo fees cover snow removal, lawn maintenance, and other exterior upkeep, leaving you free to focus on what matters most. Ample visitor parking is available, making it easy to host friends and family. Located just five minutes from Highway 401, this property combines the comforts of home with excellent access to shops, restaurants, and more. Don't miss the opportunity to live in this prime location with all the perks of condo living! (id:49187)
22 - 3260 Singleton Avenue
London South (South W), Ontario
Gorgeous three-storey corner unit townhome offering approximately 1,864 sq. ft. of living space. Features three good-sized bedrooms, 2.5 bathrooms, and a main-floor den with modern finishes throughout. Wood flooring runs through the home, and large windows provide abundant natural light. The second floor includes a spacious kitchen with upgraded quartz countertops, center island, ample cabinetry, eating area, and a large dining space. The open living area offers a walkout to a glass-railed balcony. The third floor features all three bedrooms, including a primary bedroom with a walk-in closet and ensuite bathroom with an upgraded glass shower. Vacant with immediate possession available. Located in South London close to White Oaks Mall, Westmount Mall, the Wonderland/Southdale shopping district, and with easy access to Highways401 and 402. (id:49187)
191 Cheapside Street
London East (East B), Ontario
The two-and-a-half-storey red brick house at 191 Cheapside Street reflects a typical late Edwardian style, but on a grander scale that allows for striking architectural flourishes. Hallmarks of the style include a hipped roof with cross gables, tall corbelled brick chimneys, a large front gable over a projecting wall, and a broad porch that wraps around the west side. Notable features include broad eaves with large modillions, intricate half-timbering in the gable apse, a Palladian window-door opening onto a balustraded balcony, and an octagonal Scottish dormer with sash windows. The porch features Ionic columns with limestone bases and red sandstone trim, and a balustrade with narrow balusters.The front entrance is particularly distinctive, with bevelled glass in the oak-framed door, sidelights, and elliptical transom, topped by a cylindrical bay window. These features are highlighted against a purposefully subdued backdrop: red brick with red mortar, minimal stone contrast, and orderly sash windows. Red sandstone trim appears in window sills, voussoirs, and along the limestone foundation.Additions to the house, including a flat-roofed sunroom and a 2008 rear extension, are faithful to the original design, replicating key details such as brick colour, eaves, and modillions. The property benefits from its setting on the wide, boulevard-lined west end of Cheapside Street. The current owners have developed a formal Renaissance garden in front, enclosed by a metal fence and visually linked to the house by shared architectural motifs like half-timbering. A driveway on the west leads to a two-car garage that echoes the main houses design.The house sits approximately 7.25 metres from the front property line and 22.5 metres from the street. (id:49187)
1849 Devos Drive
London North (North C), Ontario
This beautifully designed 4-bedroom, 4-bathroom home offers the perfect blend of comfort, function, and space for growing families. Just 2 blocks away from Stoney Creek PS and walking distance to Mother Theresa SS and the YMCA, living here makes life easier! From the moment you step inside, you'll appreciate the natural flow across three fully finished levels. The main floor has a bright and inviting open-concept living and dining space with a cozy fireplace and a secondary eating area that could also serve as an office or kids' zone. The wrap around kitchen offers ample cabinetry in addition to a large peninsula that doubles as an eating area, and has stainless steel appliances. The living space overlooks the backyard and flows out onto the deck. There is also a brand new hot tub with a covered gazebo so that you can relax and unwind after a busy day. The area behind the home is open space which provides even more privacy! On the 2nd level you'll find three spacious bedrooms, including a luxurious primary ensuite with a walk-in closet. The finished basement provides extra living space with a large family room centered around the gas fireplace, as well as an additional bedroom (with a large window) and full bathroom which makes it ideal for guests or a teen retreat. Further highlights include main-floor laundry, a double garage with inside entry. Located in sought-after Stoney Creek neighbourhood, this home checks all the boxes for comfort, space, and functionality. Nearby there is exciting commercial development, bringing a new grocery store and many other great businesses and shopping nearby. Don't miss your chance to make it yours! (id:49187)
292 Wellington Street
North Huron (Blyth), Ontario
Welcome to 292 Wellington St, the perfect space to call home. This 3+1 bedroom bungalow is sitting on a spacious and flat 1/4 acre lot down a desirable, family friendly dead end street providing the perfect backdrop to raise your family or sit back and enjoy the sound of laughter and peacefulness in retirement as families and friends gather and play down the street. The main floor is complete with 3 bedrooms, a generous sized 5 pc bath, ample kitchen cabinetry and countertop space that overlooks your dining room and allows for some separation yet sight lines to both the bright and inviting living room & recently renovated 4 season sun room. The completely finished lower level features a beautiful walk in shower and 3 pc bath, spacious lower level bedroom and a sprawling rec room all pulled together with the warmth of a gas fireplace. The lower level allows for multigenerational living, space for the pool table, and guests for hosting Saturday night pool or a simple space for the kids to run, play and grow into. The attached garage, large concrete patio and spacious backyard make the whole package complete. Whether you're looking to slow down or you're beginning to grow your family, you can find the perfect space and pace at 292 Wellington St, Blyth. (id:49187)
15 Queen Street E
Minto, Ontario
STOP! Don't click away. You have officially arrived at the ONE! The One you have been scouring the internet for. Don't believe me? Then Let's Get You Booked In With Your REALTOR To View It In Person! In the meantime, we can dream about this beautifully renovated storey and half home that boasts character and top tier workmanship from years gone by while benefitting from updates like a brand new kitchen, main floor bathroom, second level laundry, stunning flooring and a MASSIVE double lot. Are you looking for a home office or home salon? The main floor bedroom can easily be converted to a home salon with existing plumbing in the next door bathroom and back home entrance from the attached garage, or simply soak in the sights out the window of your spacious backyard. The massive primary suite is located on the second level and has enough space for your walk in closet, california king bed, a reading nook and cartwheels. Outside, enjoy the attached garage and generous double lot offering plenty of outdoor space and potential for future severance. Living here you will be conveniently located less than a block from the ball diamonds, soccer fields, pavilion, arena, community centre, library and medical centre, as well as walking distance to shopping and dining downtown. If you haven't done so already, reach out to your REALTOR to view your new move-in ready home that is full of contemporary charm and lot severance potential at 15 Queen St E, Clifford. (id:49187)
24 - 20 Shackleton Drive
Guelph (Grange Road), Ontario
This spacious 3 bed, 3 bath home is for rent in the sought after Grange Hill East neighbourhood. The open-concept layout and eat-in kitchen deliver a welcoming atmosphere the moment you step inside. With stainless steel appliances, plenty of storage space and a centre island that brings everyone together, the kitchen is easily the heart of this home. Sliding glass doors off the living room bring you out onto a large deck for summer enjoyment, filling the main floor with natural light. Upstairs you will find a spacious and bright primary bedroom with an ensuite bathroom, walk-in closet and large windows. Two additional bedrooms down the hall provide ample space for kids rooms or a guest bedroom. Sizeable den space upstairs serves as a convenient home office. The second floor laundry room is a huge bonus and saves trips lugging laundry up and down the stairs. Recent upgrades include the dishwasher, fridge, AC and water softener. This townhome is perfect for a family or working professionals who work from home and need the office space. Don't miss the opportunity to enjoy everything this family-friendly neighbourhood has to offer! (id:49187)
1033 Bruce Road 9
South Bruce Peninsula, Ontario
Welcome to your own private sanctuary nestled on over 8 acres of beautifully treed land in the heart of the Bruce Peninsula, ideally located just minutes from Wiarton and Lion's Head. This remarkable property offers a blend of comfort, functionality, and natural beauty perfect for those seeking privacy, space, and income potential. The main residence features over 2400 sq ft of living space, 3 spacious bedrooms and 3.5 bathrooms, including a luxurious primary suite. Designed for both everyday living and entertaining, the home boasts a large, open-concept kitchen with ample counter space and cabinetry, ideal for the home chef. A bright, expansive sunroom at the back of the home provides stunning year-round views of the large pond and surrounding landscape. Enjoy the peace and beauty of nature with multiple ponds, a finished walk-out lower level with 4 piece bath and kitchen, and a meandering stream that winds through the trees. A standout feature is the massive 40' x 80' heated shop fully equipped with a hoist, two oversized bay doors (12 ft), and ample space for vehicles, equipment, or your next big project. Adding even more value is a secondary home on the property, currently serving as a rental unit, perfect for generating additional income or hosting extended family and guests. With its ideal location, serene setting, and impressive features, this one-of-a-kind property offers a unique opportunity to enjoy country living at it's best on the Bruce Peninsula.**Highlights:*** 3 Bed / 3.5 Bath Main Home* Walk-out Lower Level* Large Kitchen & Sunroom with Pond Views* 40ft x 80ft Heated Shop w/ Hoist & 2 Bay Doors* Multiple Ponds + Stream* Treed, Private 8-Acre Lot* Secondary Home with Rental Income* Close to Wiarton & Lions Head. Don't miss your chance to own this extraordinary slice of paradise and Open The Door To Better Living! (id:49187)
516 Loury Row
Ottawa, Ontario
Welcome to Loury Row in the heart of Orleans Village, where modern design, quality craftsmanship, and thoughtful upgrades come together in this 2020-built, 3-bedroom home offering 3 full bathrooms plus a convenient main-floor powder room. Designed for both comfort and functionality, the open-concept main level features a well-appointed kitchen with stainless steel appliances, granite countertops, upgraded ceramic tile backsplash, breakfast bar, and direct access to the backyard, making it ideal for everyday living and entertaining. Hardwood flooring and a hardwood staircase, paired with 9' ceilings, large windows, and custom modern window blinds, create a bright and inviting atmosphere throughout the living and dining areas. The second level offers three generously sized bedrooms, a convenient upper-level laundry room, and two full bathrooms, including a spacious primary bedroom with ensuite privileges. The fully finished lower level adds valuable living space with a large family room and an additional full bathroom, offering excellent flexibility for a home office, guest suite, gym, or recreation area. Finished in modern, neutral tones and upgraded directly through the builder, this home includes approximately $40,000 in upgrades, including a full basement bathroom, upgraded upstairs laundry room, hardwood flooring and staircase throughout the main and second floors, enhanced backsplash, and upgraded light fixtures throughout. Ideally located close to schools, parks, shopping, transit, and all amenities Orleans has to offer, this move-in-ready home delivers comfort, style, and long-term value for today's discerning buyer. Currently Tenanted Month to Month @ 2700.00/month or 60 Days Buyers Notice for Vacant Possession. (id:49187)
22b - 407 Laurier Avenue W
Ottawa, Ontario
Turnkey Convenience Store Business for Sale located within a high-traffic government plaza, benefiting from a strong and consistent customer base of government employees and surrounding office users. This well-established business offers multiple revenue streams, including convenience retail sales, post office services, and lottery commissions. The operation is fully set up and ready for a new owner. The store is 590sqft and rent is 4467.09 including HST. (id:49187)
90 Emily Street
Carleton Place, Ontario
Charming Century Home in the Heart of Carleton Place! Nestled on a quiet corner lot in a mature neighbourhood, this timeless white home with black shutters and a Juliet balcony exudes character and warmth. Just a 2-minute walk to Riverside Park, and around the corner from downtown Carleton Place, you'll enjoy scenic walking trails, a public beach, the canoe club, and a dog park right at your doorstep. Inside, the spacious main floor offers flexible living spaces ideal for a family room, dining area, home office, or playroom. The kitchen features stylish black cabinetry, crown moulding, a shiplap ceiling, and a breakfast bar perfect for morning coffee. The cozy living room centers around a gas fireplace, while the powder room with rich wood accents leads conveniently to the laundry room. Upstairs, you'll find a generous primary bedroom, two additional bedrooms, and a beautifully updated bath complete with a soaker tub and glass-tiled shower. The fully fenced backyard offers a private retreat with a patio for outdoor dining, a firepit, and plenty of space for entertaining. You'll love the attached garage with extra storage a rare find in a home of this era. Recent updates include A/C (2018), Roof (2015), Furnace (2015), and Windows (2015) all providing peace of mind and modern comfort.90 Emily Street is the perfect blend of old-world charm and modern convenience, just steps from the Mississippi River. Don't miss your chance to own this beautifully maintained century home in one of Carleton Places most desirable locations book your private showing today! (id:49187)
1 - 175 Bluestone Private
Ottawa, Ontario
Functional and affordable living at its best with low condo fees! This bright and spacious open-concept apartment features large windows for abundant natural light, stainless steel kitchen appliances, in-unit laundry, generous storage throughout, and direct access to your own private patio from the living room - perfect for morning coffee or relaxing outdoors.This Minto-built Brio II lower unit was thoughtfully converted from a TWO-bedroom into an expansive primary suite and can EASILY be restored to its original two-bedroom layout, offering excellent flexibility for future needs or resale value (see floor plan attachment for converting the current 1 bedroom layout to the original 2 bedroom layout). The current primary bedroom includes a DEN area, large walk-in closet, and full ensuite bath. One parking space is conveniently located directly in front of the unit. With a secure entrance and minimal stairs, this home is ideal for those seeking comfort, accessibility, and peace of mind. Perfectly situated just minutes from shopping, restaurants, and entertainment, with both express and local transit nearby, making commuting effortless.Book your showing now! (id:49187)
115 (Room 1) - 106 Colonnade Road
Ottawa, Ontario
Exceptional opportunity to lease well-appointed office space in the heart of Nepean. LL UTILTIES & WIFI included. Flexible hours of operation. Three office spaces available. This bright and functional layout offers approximately 700 sqft. of efficiently designed workspace, ideal for professional services, administrative offices, or a growing business seeking a strategic presence in Ottawa's dynamic west end. The suite features an inviting reception/waiting area, multiple private offices, collaborative work zones, and convenient access to shared amenities. Situated in a well-maintained building with ample surface parking and excellent visibility, this location benefits from high traffic exposure and easy access to major transit routes and neighborhood services. Competitive lease rates and flexible terms make this an outstanding value for businesses looking to establish or expand their footprint in Nepean. (id:49187)
282 Dalewood Drive
Oakville, Ontario
Amazing lease opportunity for a property that defines luxury & convenience. This executive residence offers expansive living (4750 sq ft)with 6bedrooms & 6 bathrooms & sits on a generous lot nestled among mature trees providing the perfect backdrop for tranquility & privacy. Stunning perennial gardens enhance the appeal of this spectacular home. Step inside to discover a well-appointed layout with chef's kitchen, pantry, formal living & dining room, great room, handsome home office & laundry on the main level. Upstairs is an opulent primary suite featuring a luxurious five-piece ensuite, walk-in closet & linen closet. The other 4 bedrooms have ensuites designed to provide comfort & convenience. The heart of this home is undoubtedly the open concept kitchen equipped with high-end appliances including a gas cooktop, dual dishwashers, granite counters & extra long island. It also features a butler's pantry complete with wine fridge & steam oven. Adjacent to the kitchen is the great room boasting vaulted ceilings, gas fireplace & direct access to the outdoor deck - ideal for indoor-outdoor entertaining or relaxation. Those seeking wellness within their living space will appreciate the inclusion of a home gym & spa/massage room. Movie enthusiasts will enjoy the home theatre equipped with projector screen along with a wet bar. A sixth bedroom & bathroom completes this level. Ideally located steps from top-ranked schools, this home is perfect for families. Parks & the lake are a short walk away. Included in the monthly rent is lawn care, snow removal, cleaning every 2 weeks, cable, internet & hot water heater rental. Fully furnished - just unpack your bags. Experience the epitome of luxury living in Southeast Oakville at 282 Dalewood Drive, a residence that truly caters to a family lifestyle in a tranquil, safe & private setting. (id:49187)
80 Maclennan Avenue
Hamilton, Ontario
This spacious home can be perfect for your family, nestled in a cosy community. It offers a large fenced yard, a fully finished basement, a lovely main floor with hardwood floors and granite countertops plus three good sized bedrooms on the upper level. Close to all amenities, and highway access. Come and see it for yourself, you won't be disappointed. (id:49187)
8 Knowles Street Unit# Basement
Hamilton, Ontario
Be the very first to call this beautifully finished basement unit home. Just finished this December 2025 it is thoughtfully designed with comfort and style in mind, this 2-bedroom suite offers everything you need. Step into a modern kitchen featuring gleaming marble countertops with an open concept ready to cook, entertain, and enjoy. The suite is filled with natural light thank to large windows, creating a bright and inviting atmosphere. Enjoy the convenience of in-suite laundry, giving you privacy and ease day-to-day. Nestled in a quiet, family-friendly area on a dead-end street, this home offers peaceful living while still being minutes from everything you need with shopping, transit, and major highways all just around the corner. Tenants will pay a portion of utilities and internet, keeping monthly costs manageable. A perfect blend of modern finishes, convenience, and tranquility this brand-new suite is ready to welcome its first great tenants. Don't miss out! (id:49187)

