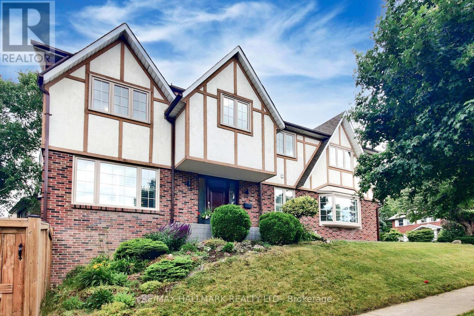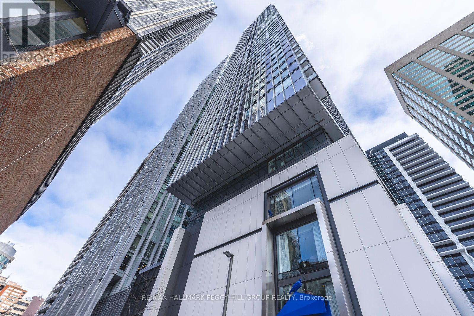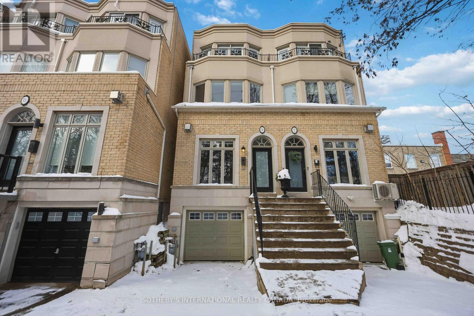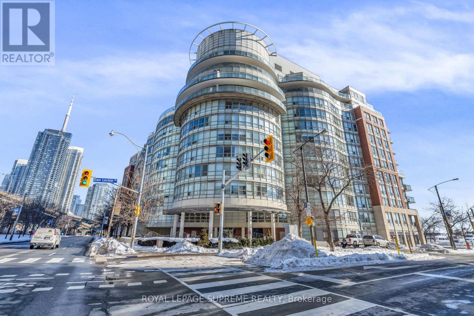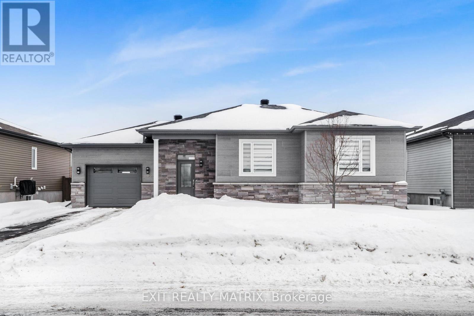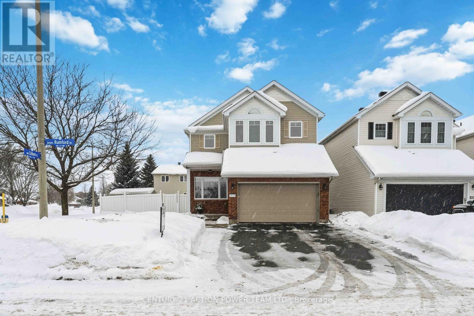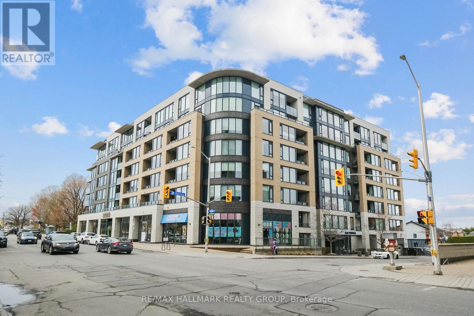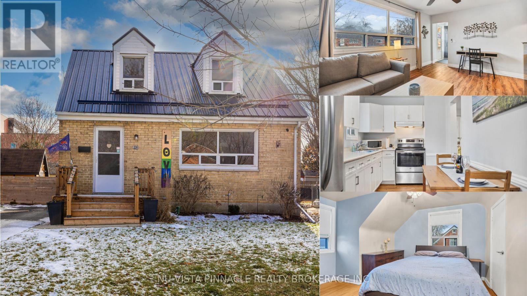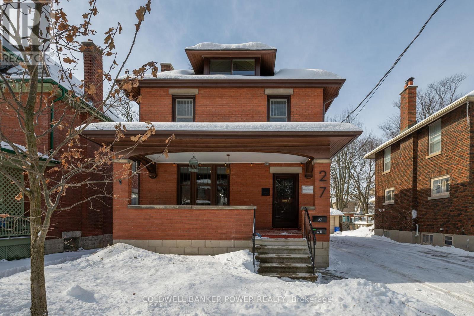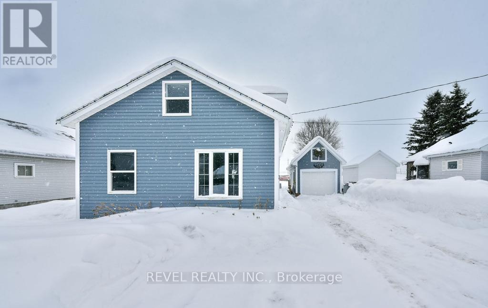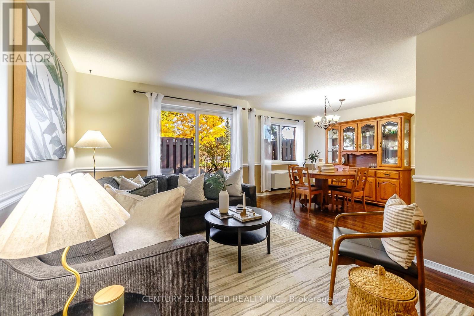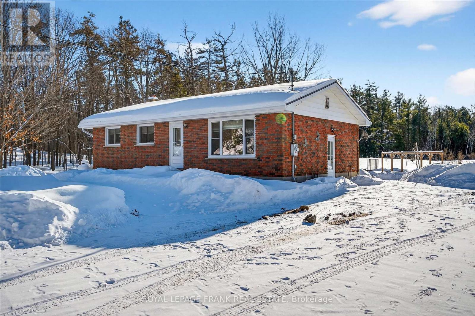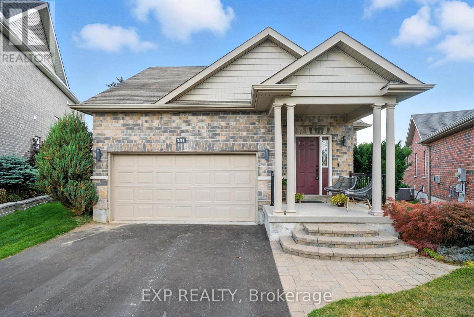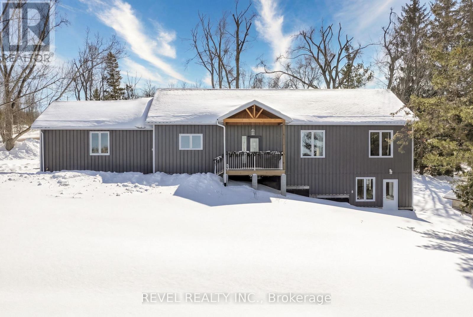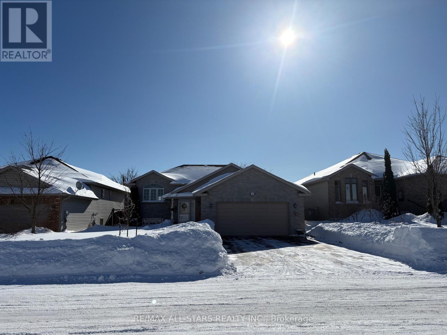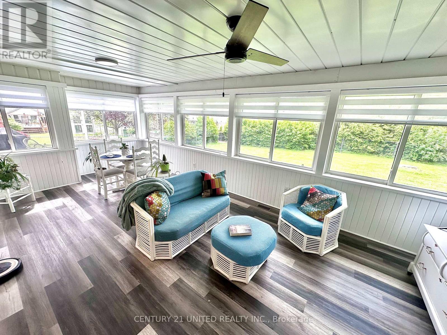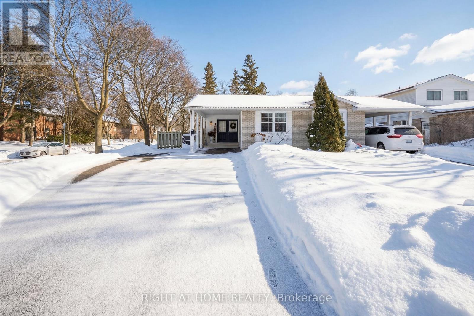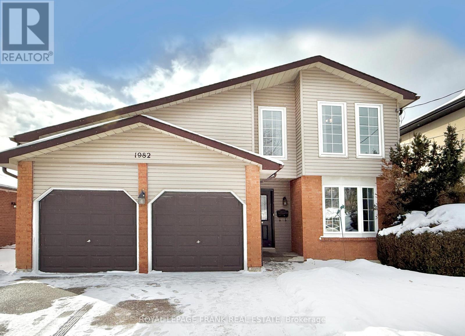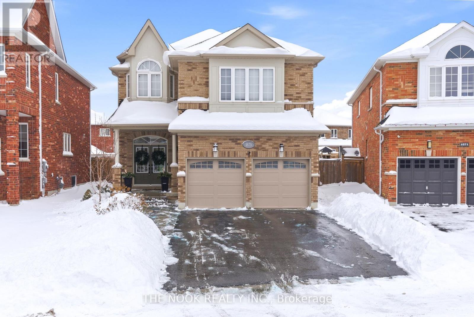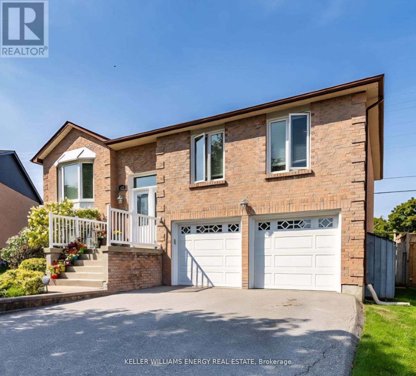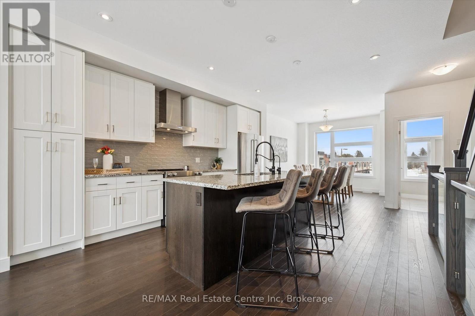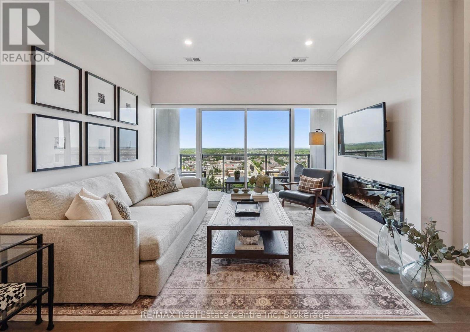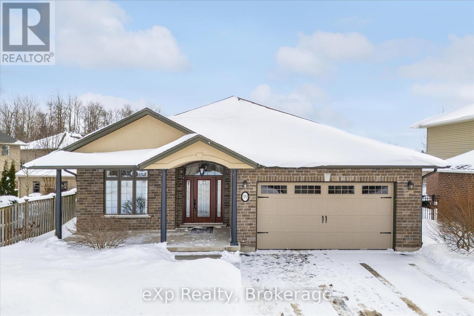2 Butterfield Drive
Toronto (Parkwoods-Donalda), Ontario
Prime Family Home in a Highly Sought-After Neighbourhood. This spacious, nearly 3000 sq ft family home, ideally situated in a premium, high-demand neighborhood. Its central location offers ultimate convenience, being just minutes from Highways 401 and DVP, making commutes a breeze. Step inside to an inviting foyer that opens to a beautiful oak staircase that leads to a spacious living room, featuring elegant hardwood flooring -no carpet here! The home boasts an open, gorgeous kitchen directly connected to the dining room, perfect for entertaining and family meals. This residence offers 5 generously sized bedrooms with luxury vinyl flooring, providing ample space for every family member. The grand family room, complete with a cozy fireplace, is perfect for gatherings and creating lasting memories. For added convenience, there's direct access to the garage through a dedicated mudroom. The finished walk-out basement is a fantastic bonus, greatly enhancing the value of the home. It features a spacious second family room, a convenient office nook equipped with a built-in cabinet, a full kitchen, a dining area, and a bathroom. This versatile space is ideal for use as a private suite for in-laws or extended family, providing both comfort and independence. (id:49187)
2801 - 8 Cumberland Street
Toronto (Annex), Ontario
NEVER LIVED IN, BEAUTIFULLY DESIGNED CONDO IN TORONTO'S MOST COVETED URBAN POCKET! Positioned in one of Toronto's most prestigious neighbourhoods, this never-lived-in one-bedroom, one-bathroom condo offers a refined take on city living, where thoughtful design, extensive high-end builder upgrades, and an unbeatable Yorkville address come together. Floor-to-ceiling windows draw in abundant natural light and frame beautiful city views, creating a calm, airy retreat above the energy below. The sleek chef-inspired kitchen showcases quartz countertops, a tiled backsplash, modern cabinetry, and built-in appliances, including a wall oven, cooktop, and built-in microwave, all finished with a clean, streamlined look that feels quietly luxurious. The inviting primary bedroom includes a double closet and is served by a 4-piece bathroom featuring a glass-enclosed tub and shower, and an LED-lit vanity mirror. Residents enjoy access to thoughtfully designed amenities, including a state-of-the-art fitness centre, a rooftop lounge for relaxed evenings, a dog spa and pet washing station, and elegant entertaining spaces. Steps from luxury shopping, high-end boutiques, fine dining and cafés, the Royal Ontario Museum, parks, the University of Toronto, and TTC subway access. Low condo fees add even more value, covering heat, water, high-speed internet, common elements, and building insurance. Ideal for young professionals, fashion lovers, downsizers, investors, or first-time buyers, this #HomeToStay delivers a Yorkville address that feels every bit as elevated as the lifestyle outside your door. (id:49187)
9 Gange Avenue
Toronto (Yonge-St. Clair), Ontario
In the Heart of Summerhill, a Refined Urban Sanctuary Awaits at 9 Gange Avenue.Set on a quiet, dead-end street rarely found in the city, this beautifully updated semi-detached residence offers privacy, calm, and effortless sophistication within one of Toronto's most coveted neighbourhoods. Known locally as the intimate enclave of Cottingham Place, this home delivers a rare blend of tranquility and walkable city living.The sun-filled main level features soaring 10 foot ceilings, rich hardwood floors, and natural light from the expansive windows. A warm and welcoming living area is anchored by a gas fireplace and flows seamlessly into the dining space, with a walkout to a secluded, low-maintenance garden-ideal for entertaining or quiet evenings outdoors. A gas line for a BBQ adds to the ease of outdoor living. The contemporary kitchen is thoughtfully designed with a generous centre island and breakfast bar, perfect for everyday living and hosting alike.The second floor offers two well-proportioned bedrooms, including a bright and versatile space ideal for a home office, enhanced by elegant bow windows. The entire third level is dedicated to a serene primary retreat, complete with a private balcony tucked among mature trees, open southern skyline views, a spa-inspired ensuite, and a spacious walk-in closet.The finished lower level adds valuable living space with a comfortable recreation room featuring heated floors, an additional bathroom, and direct access to the built-in garage with extra storage. Two full parking spaces-an exceptional find for the area-round out the home's practical appeal.Perfectly positioned steps from top schools, transit, green space, and the vibrant shops and restaurants along Yonge Street, this is a rare opportunity to own a quiet, turnkey residence in one of the city's most desirable pockets. (id:49187)
1226 - 550 Queens Quay W
Toronto (Waterfront Communities), Ontario
One of the most desirable buildings along Queens Quay. Begin your mornings in peaceful tranquility, sipping coffee on the expansive private balcony with an exceptional unobstructed view of the waterfront. This bright and spacious open-concept one bedroom plus den offers over 800 sq. ft. of thoughtfully designed living space. The chef-inspired kitchen features built-in appliances, large pantry cabinet, seamlessly flowing into the open living and dining room. Floor-to-ceiling windows flood the space with natural light. The generous primary bedroom includes a walk-in closet, a second closet, and direct access to the bath, while a separate two-piece powder room can be closed off for guests allowing for versatility and privacy. The den has walkout to the balcony is perfect for a home office, reading nook, or guest space. Enjoy the convenience of ensuite laundry with additional storage. This unit includes one parking space and one locker. World-class amenities include a rooftop terrace with BBQs, 24-hour concierge, visitor parking, guest suite (approx $150/night), party room, gym, and sauna. Just steps to transit, waterfront trails, marina, and the Toronto Music Garden, and minutes to Billy Bishop Airport, Scotiabank Arena, Rogers Centre, dining, shopping, and more-this is waterfront living at its finest. (id:49187)
680 Roxane Crescent
Hawkesbury, Ontario
Welcome to this beautifully maintained 2019-built bungalow located in the highly desirable Domain Henri neighborhood of Hawkesbury. Nestled on a quiet crescent with no through traffic, this family-friendly home is ideally situated near a municipal park and high school. The main floor features a bright open-concept living area enhanced by elegant crown molding and a modern kitchen with included appliances. Two spacious bedrooms and a full bathroom are conveniently located on the main level, along with main-floor laundry for everyday practicality. The fully finished basement expands your living space with a large family room, a second full bathroom, and two additional bedrooms, making it perfect for a growing family, guests, or a home office setup. Additional features include an attached, insulated garage, paved driveway, and a peaceful setting in a dead-end crescent, offering both comfort and privacy. A move-in-ready home in a sought-after neighborhood-this one is not to be missed. (id:49187)
1510 Rumford Drive
Ottawa, Ontario
Welcome to 1510 Rumford Drive-an upgraded and beautifully maintained 3-bedroom, 3-bathroom home set on an oversized corner lot on a quiet, family-friendly street. This inviting residence shines from top to bottom. The open-concept main level features 9-foot ceilings and gleaming hardwood floors throughout, complemented by bright formal living and dining rooms. The custom kitchen is a true showstopper, offering a large center island, quartz countertops, stainless steel appliances, and abundant storage-perfect for hosting family and friends. The adjoining family room boasts a vaulted ceiling and a cozy gas fireplace, creating the ideal gathering space. Upstairs, you'll find three generously sized bedrooms, all with hardwood flooring. The primary suite includes a walk-in closet and a remodeled 4-piece ensuite with a relaxing soaker tub, plus an updated main bathroom. Convenient main-level laundry adds everyday ease. The finished basement provides a spacious recreation room, ideal for a home gym, office, or movie nights, along with ample storage and a cedar closet. Step outside to enjoy the huge backyard, complete with PVC fencing, interlocking patio, gazebo, shed, and plenty of space for a pool and kids to play.Recent updates include: Furnace 2024, Driveway 2023, Roof 2013, Owned HWT 2020, AC 2019, Windows 2018, Kitchen 2016. A fantastic opportunity in a sought-after neighborhood-this home truly checks all the boxes. (id:49187)
103 - 360 Patricia Avenue
Ottawa, Ontario
OPEN HOUSE SATURDAY FEBRUARY 7TH 2026 2-4 PM Modern 1-Bedroom Condo in the Heart of Westboro "Q-West" This contemporary 1 bedroom + 1 bathroom unit is in true move-in condition! With underground parking and a storage locker is perfectly situated in the vibrant heart of Westboro. Enjoy urban convenience with public transit, highway access, shopping, acclaimed restaurants, and the revitalized Westboro Beach all just steps away. The open-concept layout features a stylish kitchen complete with stainless steel appliances, quartz countertops, and high ceilings (main floor is 11") that flow seamlessly into the sun-filled living area. Oversized windows bathe the space in natural light, while in-suite laundry adds everyday convenience. Set on the main Floor raised above street level for added privacy and security this unit offers easy access without needing to use the elevator. With flexible possession available, its move-in ready. Q-West offers resort-style amenities including: * Rooftop terrace with stunning views of the Gatineau Hills *Outdoor dining & lounge area *Home theatre, party room, and a private courtyard *Fitness centre, yoga room, sauna & steam room *Pet grooming station, ski tuning area, and ample bike storage *Full-time superintendent for added peace of mind *Bonus: No rear Neighbours (Bank Note Company parking lot is typically empty evenings & weekends). Live your best life in one of Ottawa's most sought-after neighbourhoods. Whether you're walking to your favourite cafe, dining al fresco, or taking a dip in the Ottawa River (at Westboro Beach), this unit is condo. living at its finest. (id:49187)
6 Backus Drive
Norfolk (Port Rowan), Ontario
Welcome home to this thoughtfully designed bungalow, perfectly positioned to offer the best of the Port Rowan lifestyle. Step inside to discover an open layout w/ laminate flooring that flows seamlessly through the main living spaces and into the primary suite. The heart of the home is a spacious dine-in kitchen, perfect for both daily life and culinary adventures. It features a gas stove, a pantry optimized with pull-out drawers, and a newer dishwasher (2024). Entertaining is effortless in the dedicated dining area, where a cozy gas fireplace creates a warm ambiance for family gatherings and dinner parties. The adjacent living room offers a bright, inviting space to unwind. The primary bedroom serves as a true retreat, boasting a large walk-in closet and a private 3-piece ensuite. A standout feature is the direct access to the covered back deck; built as an integral part of the home, this east-facing oasis is the ultimate spot for morning coffee. Two secondary bedrooms feature plush carpeting and share a 4-piece main bath, upgraded with built-in linen cabinets for extra storage. The lower level offers a massive head start on your dream recreation space. With insulation, drywall, a cold cellar, and plumbing roughed-in for a future bathroom already in place, it is ready for your finishing touches. Incredible value is found in the mechanical upgrades and exterior features, including a concrete driveway, storage shed, and a roof upgraded in 2020 with 50-year shingles. The home is equipped with a forced air gas furnace, Lifebreath air exchange, generator hookup, and an owned hot water heater (new 2025). Located directly across from a hydrant and near the fire hall (a bonus for insurance!), this home is walking distance to everything: grocery, pharmacy, doctors, dentist, optometrist, library, the Legion, LCBO, and Tim Hortons. With Turkey Point's boating, fishing, and beaches just moments away, this is the low-maintenance lakeside lifestyle you've been waiting for. (id:49187)
81 Dunkirk Drive N
St. Thomas, Ontario
Located steps away from Pinafore Park, excellent schools-including Elgin Court, Parkside Collegiate, Pierre Elliott Trudeau, and John Wise Public School-and everyday amenities, this beautifully updated all-brick home offers exceptional charm and comfort just under 1400 sq ft. It's also minutes from London, Port Stanley, and major upcoming employment hubs such as the Volkswagen EV battery plant and the Amazon fulfillment center, adding long-term appeal and convenience. Dormer windows add both character and valuable extra space, setting this home apart from others on the street. The landscaped lot features mature perennial gardens and impressive outdoor living spaces, including a spacious rear deck with pergola (23.5 ft x 12.25 ft), a welcoming front porch (6 ft x 6 ft), and a large wooden garden shed (8.17 ft x 8.08 ft). The entire yard is enclosed by a fully private wood fence, creating a secure and peaceful outdoor retreat. Inside, archways, wood floors, wide baseboards, and fresh paint create a warm, inviting atmosphere. The kitchen includes stainless steel appliances, while updated lighting, outlets, plumbing, and a water filtration system add modern convenience. Additional upgrades include central air, new downspouts, electronic keypad lock at the front door, and a Wi-Fi-enabled switch for the front lights, offering both comfort and smart-home efficiency. A metal roof, 2020 gutter guards, a sealed driveway with parking for four, and a 2024 added return vent further enhance long-term value. Generous closets and an insulated, dry basement provide excellent storage and future potential. A rare opportunity to enjoy style, location, and thoughtful updates in a truly move-in-ready home. (id:49187)
27 Belgrave Avenue
London South (South F), Ontario
Welcome to 27 Belgrave Avenue, where historic character meets modern comfort and income potential. This beautifully maintained 2.5-storey home features 3 bedrooms, 2 full bathrooms, and a stunning brand-new kitchen complete with custom cabinetry, elegant finishes, and a full suite of Thermador appliances-perfect for everyday living and entertaining. Preserved original woodwork and timeless details showcase the homes heritage, while extensive updates to electrical, plumbing, and HVAC systems ensure long-term comfort and peace of mind. The undeveloped half-storey offers exciting potential for future expansion or investment. A fully licensed 2-bedroom basement apartment with separate entrance generates $1,970 per month, providing a valuable mortgage offset or turnkey investment opportunity. Located in one of London's most desirable neighbourhoods, you'll enjoy walkable access to schools, parks, downtown amenities, and public transit. This is more than a home, its a smart investment and a chance to own a piece of London's history with modern convenience built in. Don't miss this rare opportunity, schedule your private showing today. Full list of upgrades and expenses available upon request. 3D tour available at the link below. (id:49187)
913 Ferguson Road
Timmins (Porcupine - West), Ontario
Charming 1.5-storey home featuring 2 bedrooms and 1 bathroom, filled with natural light throughout. The upper level offers a spacious loft ideal for a primary bedroom, office, or flex space. The home includes a generous kitchen and dining area, perfect for everyday living. Complete with a garage and a well-maintained yard, this property also features an unfinished basement offering excellent potential to customize and create to suit your needs. Located in a great neighbourhood close to the Porcupine Mall, Northern College, Government Complex and walking trails. (id:49187)
15 - 36 Champlain Crescent
Peterborough (Northcrest Ward 5), Ontario
This gorgeous 3-bedroom, 3-bath, two-storey condo offers all the conveniences of home - without the maintenance. Nestled in the mature and quiet University Heights neighbourhood, you'll enjoy over 1,300 sq ft and easy access to trails, shopping, and all amenities. The bright and open-concept main floor features a welcoming living and dining area, a modern kitchen, and a walkout to your own private patio - perfect for morning coffee or a relaxing evening barbeque. A convenient 2-piece powder room and main floor laundry complete this level. Upstairs, you'll find three bright and spacious bedrooms, including a large primary suite with its own ensuite and walk-in closet. An additional 4-piece bath serves the other two bedrooms. Includes two parking spaces and a storage locker. A perfect choice for those seeking low-maintenance living in a peaceful, well-connected community. (id:49187)
419 South Beach Road
Douro-Dummer, Ontario
Country Living at its best this updated brick bungalow sits on a .69 acre lot backing onto Youngs Point Conservation area; just down the street from Clear Lake, and 10 minutes drive to the Village of Lakefield for all town amenities. Bright living room with hardwood flooring, updated Walden-built kitchen with loads of cabinetry, centre island/breakfast bar and walk-out to large deck overlooking expansive yard with firepit, vegetable & perennial gardens, and two outbuildings for storage. Updated main bath. Large primary suite and guest bedroom complete this level. Downstairs you'll find a large recreation room with propane stove, 3rd bedroom, 3pc bath, and loads of utility space, as well as laundry area. Upgrades include steel roofing, 200 amp service, propane heat, newer windows, vinyl plank flooring and more. On a school bus route, close to Lakefield Public School & St. Paul's Elementary School. Minutes to beach on Clear Lake. (id:49187)
231 Rollings Street
Cobourg, Ontario
Welcome to 231 Rollings Street, a beautifully updated 2-bedroom, 2-bathroom detached bungalow offering over 1,500 sq ft of modern living space in a peaceful, friendly subdivision. Built in 2013, this home is perfectly located within walking distance to downtown Cobourg, the beach, and a new park, making it ideal for those who enjoy both convenience and tranquility. Inside, the spacious living room features built-in bookshelves, plenty of natural light, and ample storage. The semi-open concept flows into the eat-in kitchen, which boasts a U-shaped layout, an eat-at peninsula, built-in appliances, clean counter space, a wall cabinet pantry, and a built-in desk area. From the kitchen, step out to the large deck overlooking the backyard, perfect for entertaining or relaxing. The attached family room offers a cozy atmosphere with a fireplace and lovely views of the private backyard. The large primary suite includes a double vanity and a walk-in shower, while the second bedroom is spacious and inviting. The finished laundry room and updated main bath add convenience to the main floor. The basement features a flexible office area at the bottom of the stairs, leading into an open-concept unfinished space, offering potential for future development. Outside, enjoy the private backyard with a large deck, sitting area, hot tub, and a newly landscaped, levelled yard-the perfect retreat for outdoor living. Additional highlights include a 2-car garage and newly updated landscaping, making this home move-in ready and a true gem in one of Cobourg's most sought-after neighbourhoods. (id:49187)
213 Pleasant Point Road
Kawartha Lakes (Fenelon), Ontario
Welcome to 213 Pleasant Point. This beautiful custom newly built home is move-in ready and designed for effortless living. Enjoy the best lakeside lifestyle with a short walk to the residents' beach and boat launch on Sturgeon Lake. This bright, open-concept 3 bedroom, 2 bathroom home features a welcoming front foyer and a thoughtfully designed layout. Open concept kitchen, living, dining area with main floor laundry & direct access from the garage. This custom eat-in kitchen has a view of the lake while you are enjoying baking or entertaining. The spacious, unfinished walkout basement offers exceptional future potential and is already roughed-in for a bathroom. Whether you envision an in-law suite for multi generational living, home office, additional bedrooms, or a recreation and entertainment space, the walkout design provides abundant natural light and seamless outdoor access, an ideal blank canvas to customize and add value. Energy efficiency is a standout feature, with spray foam insulation throughout the home and an additional 20 inches of blown-in attic insulation, delivering an impressive R-60 insulation value for year-round comfort and efficiency. Metal roof, exterior metal siding, new septic system (2024) and drilled well (2019), offering peace of mind for years to come. A quick closing is available if required. This exceptional property blends quality construction, future flexibility, and an unbeatable location ready for you to move in and start enjoying lake-area living. (id:49187)
23 Fox Den Drive
Brighton, Ontario
Beautiful raised bungalow situated in picturesque Brighton-a warm 3+1 bedroom, 2 x full bath gem spanning approximately 1,250 sq ft, where every corner whispers comfort and possibility. Walk through spacious front foyer then up toward the bright open concept living/dining, kitchen where the natural sunlight pours in. The primary suite delights with its clever 4-piece Jack-and-Jill bath and easy access for busy mornings. Ample storage is found throughout and a full 2-car garage with entrance from the home. Downstairs, the lower level offers prime potential for an in-law retreat or additional family living space, featuring bright above-grade windows that flood the area with natural light, a dedicated laundry room with extra storage, and two additional rooms perfect for teens, guests, or a home office. Outside, a sprawling backyard beckons for epic BBQs, playtime, or lazy afternoons in a quiet, family-friendly neighbourhood close to schools, downtown, and everyday amenities. You're about 1.5 hours from Toronto, 30 minutes to Belleville, and just a short distance to beautiful Lake Ontario-small-town charm with big conveniences close by. Brighton living at its finest. (id:49187)
233 Market Street
Trent Hills (Campbellford), Ontario
Welcome to 233 Market Street in Campbellford, an extensively updated, solid brick bungalow on a double lot, close to town amenities. Minutes to downtown shops, dining, and the river. The heart of the home is the bright sunroom/family room with a gas fireplace, offering four-season comfort and an exceptional everyday living space.The main floor features approximately 1,386 sq ft, starting with a welcoming living room with a large bay window, an eat-in kitchen with room for an island, three bedrooms, and an updated bathroom.The finished lower level adds two additional bedrooms, a second full bath, a large recreation/living area, and a second kitchen setup, ideal for in-law or multigenerational potential.Enjoy a spacious yard, deck, shed, attached garage, and ample parking. A home details package (improvements and key information) is available upon request. Flexible closing. (id:49187)
141 Glovers Road
Oshawa (Samac), Ontario
Move-In Ready North Oshawa Semi-Detached | 3 Beds, 2 Full Baths, No-Sidewalk Double Drive + Outdoor Space. Thoughtfully updated 3-bedroom semi-detached home located just minutes from Ontario Tech U, Durham College, North Oshawa Costco, major banks, shopping, dining, Hwy 401, and Hwy 407. The upper level offers 3 bedrooms, including a primary bedroom that easily fits a king-size bed, along with great closet space and natural light. The lower level of the side split features a large family room with above-grade windows allowing for tons of natural light (Does not feel like a lower level). This home features two full bathrooms, highlighted by a newly renovated 4-piece bathroom, giving you a fresh, modern feel without the renovation headaches. Lots of storage in the basement area. Outside, enjoy a large double driveway with no sidewalk and parking for up to four cars. The outdoor space is a bonus, with both a side yard and a backyard ideal for summer BBQs, kids play space, or simply unwinding outdoors. Recent improvements include attic insulation, updated windows, newer flooring in the lower level, an updated upper bathroom, and newer stair finishing. This is an ideal turnkey home in a highly desirable location ready for you to move in and make it yours. An excellent opportunity for first-time buyers or anyone looking for a move-in ready home in a prime location. (id:49187)
1982 Valley Farm Road
Pickering (Liverpool), Ontario
Set on a large treed lot with a patio, this 4 bedroom home offers privacy, comfort and a truly unique floorplan. The raised living room offers a woodburning fireplace, a walk-out to a balcony and a soaring cathedral ceiling. The sunken family room with a second fireplace creates a warm, inviting gathering place. A beautifully renovated kitchen offers quartz countertops, stainless appliances and ample storage with pot drawers and 2 pantries. 4 bedrooms with spacious closets, offer privacy for everyone. The main 4 pc bath has been upgraded. The basement has a retro style rec room and direct walk-out to the yard; an impressive layout should someone be looking to create an additional living space downstairs. Most windows and patio doors have been upgraded to vinyl units. Garage doors have been replaced. Furnace, 2023. Newer washer and dryer. Spacious double car garage offers direct entry to the home and a convenient side door to the yard. Location, Location: Featuring a high Walk Score with most services, and many restaurants, schools and transit very walkable from this address. Fireplaces as is - Seller used L/R fireplace only several times and F/R fireplace has not been used for many years. If looking for style, comfort and great living spaces, do not miss this beauty. (id:49187)
1875 Riverton Court
Oshawa (Taunton), Ontario
Welcome to 1875 Riverton Court, a beautifully maintained all-brick detached two-storey home tucked away on a quiet, private court in Oshawa. Offering 2,260 sq ft of living space, this 4-bedroom, 3-bathroom home blends timeless finishes with modern upgrades-perfect for growing families or those who love to entertain.The main level features a bright open-concept layout with the kitchen overlooking the family room, complete with a gas fireplace and neutral tones throughout. The kitchen offers granite countertops, stainless steel appliances, a walk-in pantry, and a separate dining area ideal for hosting. Upstairs, enjoy all new hardwood flooring (2024), updated bathrooms with custom quartz vanities, and a spacious primary retreat featuring custom built-ins for added function and style.Outside, unwind in the private backyard with a new composite deck (2024) and professionally landscaped grounds (2021)-perfect for summer evenings. Additional upgrades include new garage doors (2021), making this home truly move-in ready. A rare opportunity to own a turnkey home in a sought-after court location. (id:49187)
623 Dunrobin Court
Oshawa (Mclaughlin), Ontario
Prime location in the highly desired McLaughlin community, situated on a quiet no sidewalk court & just mins to the 401. This well-maintained raised bungalow offers an exceptional combination of space, comfort, & convenience in a family-friendly neighbourhood. As you enter, you're greeted by a striking wrought iron staircase setting the tone for the thoughtfully designed interior. Set on a large pool sized lot, the home features a bright Eat in Kitchen, with s/s appliances, skylights & w/o to the deck, ideal for everyday meals & seamless indoor-outdoor living. The open living & dining areas showcase hardwood flooring, a bay window, & an abundance of natural light, with an additional walk out from the dining room to the deck & backyard-perfect for entertaining & easy outdoor access. The main level offers three generous bedrooms, including a spacious primary bedroom complete with a w/i closet & three-pc ensuite. An additional full bathroom provides added convenience for family & guests. The finished lower level expands your living space with a cozy family room featuring a gas fireplace, an additional bedroom, 2 pc bathroom & versatile space well suited for a home office or guest accommodations. With interior access to the double car garage & a functional lower-level layout, the home offers excellent in-law potential. A private double driveway provides ample parking. The spacious backyard offers excellent potential for outdoor entertaining, play, or future landscaping, making it ideal for families who enjoy spending time outdoors. This location truly sets the home apart-close to excellent schools, parks, scenic trails, shopping, recreation centre & everyday amenities. The area also features a newly developed skateboard park. Easy access to the 401 makes commuting simple while still enjoying the quiet, community-focused setting. A fantastic opportunity to enjoy space, functionality & an outstanding location in one of Oshawa's most established neighbourhoods. (id:49187)
71 - 60 Arkell Road
Guelph (Kortright East), Ontario
Upscale 2286sqft, 3-storey townhome located in award-winning complex in Guelph's highly sought-after south end! Backing onto greenspace this home boasts one of the best positions in the community offering unobstructed views from the front & rear of the unit. With 3 bdrms, 3bathrooms & potential for add'l bdrms this home delivers privacy, functionality & lifestyle. Enter main level to bonus room filled W/natural light from large windows & pot lighting. This space easily adapts to your lifestyle & works well as home office, secondary living room, playroom or teen retreat. Follow the chic wood & glass staircase to heart of the home where open-concept main living area truly impresses. Kitchen is designed for everyday living & entertaining W/white cabinetry that extends to the ceiling, S/S appliances, backsplash & contrasting island topped W/stone counters & bar seating. Kitchen flows seamlessly into dining area where large window creates perfect backdrop for family meals. Livingroom offers rich hardwood, oversized windows & sliding glass door that opens to balcony overlooking treetops. This space is ideal for morning coffee or evening unwinding offering fresh air, privacy & calming connection to nature. 2pc bath completes this level. Upstairs primary bdrm offers W/I closet, large windows & private balcony. Ensuite W/dbl vanity, stone counters & glass-enclosed shower. 2 add'l bdrms & 4pc main bath W/granite counter & shower/tub. Convenient upper-level laundry! W/O bsmt offers endless possibilities to create 4th bdrm, rec room or office. Sliding doors lead to private patio extending the space outdoors. Each level of the home enjoys stunning backdrops of mature trees & protected greenspace. Easy access to 401, UofG bus route, GO Transit stops, trails & highly rated schools. You're surrounded by dining options, groceries, fitness, banks & more. Stone Rd Mall & amenities are a short drive away making this an exceptional location for families, professionals & commuters! (id:49187)
1010 - 1880 Gordon Street
Guelph (Pineridge/westminster Woods), Ontario
Set high above Guelph's vibrant south-end this suite showcases impressive 941sqft, 1-bdrm + den where modern elegance meets breathtaking views! Bathed in natural light this unit captures sweeping vistas of treetops & city skyline offering serene backdrop for everyday living. At this price point it offers exceptional value per sqft in one of Guelph's desirable neighbourhoods. Designed W/upscale finishes this modern suite exudes comfort & sophistication. Soaring ceilings & wide-plank engineered hardwood create airy ambience that flows seamlessly through the open-concept living space. Relax by fireplace in living room or step onto private balcony-ideal spot to sip morning coffee or unwind & take in city views. Gourmet kitchen W/white cabinetry, quartz counters, backsplash & S/S appliances. Oversized breakfast bar W/pendant lighting invites casual dining & entertaining. Primary bdrm W/floor-to-ceiling windows deliver breathtaking vistas. Luxurious 4pc bath W/oversized vanity, quartz counters & soaker tub surrounded by marble-inspired tile. French doors reveal versatile den-ideal as home office, guest room or creative studio. W/I closet in entryway & pantry off dining area keep everything organized & within reach. Live, work & play without leaving home! Residents enjoy amenities: state-of-the-art fitness, golf simulator lounge W/bar, social spaces W/kitchen, billiards, lounge seating & outdoor terrace. Underground parking for yr-round convenience! For parents of U of G students this suite is a smart alternative to renting. Invest in an appreciating asset 10-min from campus W/direct bus access. 24/7 on-site mgmt & controlled entry, you'll have peace of mind knowing your child is living safely while your investment grows in value. Steps to Pergola Commons for access to groceries, restaurants & shops. Quick access to 401 for commuters. Whether you're picking up produce, meeting friends for dinner or exploring parks & trails, this neighbourhood has it all! (id:49187)
99 Walser Street
Centre Wellington (Elora/salem), Ontario
Keating-built bungalow on a desirable, quiet street in Elora's north end. Main level features two bedrooms, including a generous primary with walk-in closet, one full bathroom and one 3-piece bathroom. Upgraded kitchen with large island opens to a spacious family room, perfect for everyday living and entertaining. Main floor laundry and attached two-car garage add convenience. Lower level includes a finished bedroom and 3-piece bathroom, with the remainder of the basement unfinished for storage or future development. Sliding doors from the primary bedroom lead to a large rear deck overlooking landscaped gardens. Walking distance to downtown Elora shops, restaurants and trails. (id:49187)

