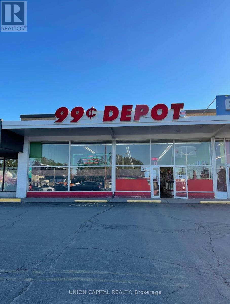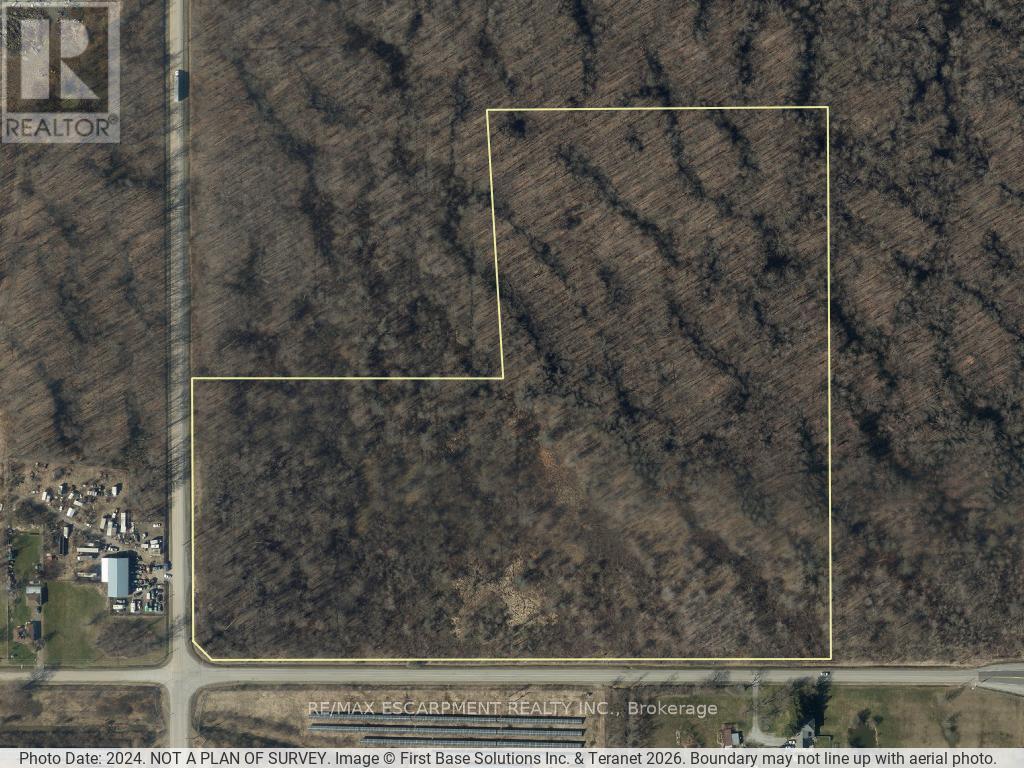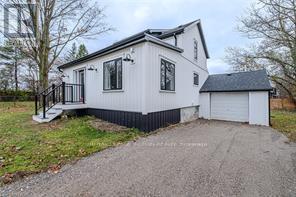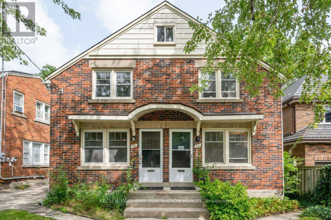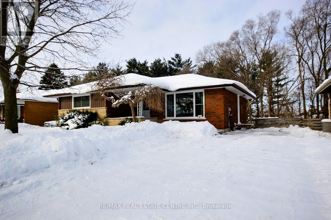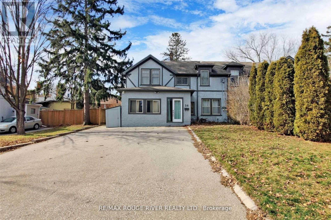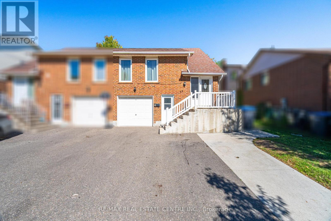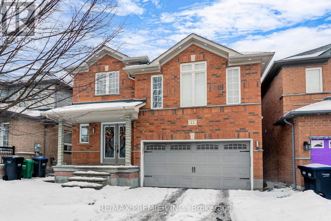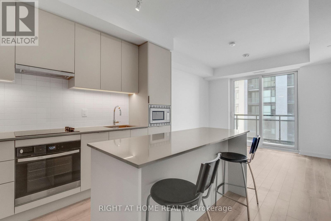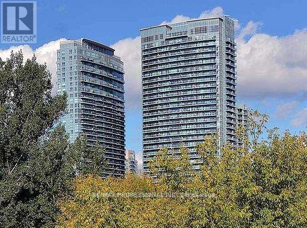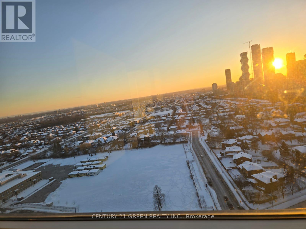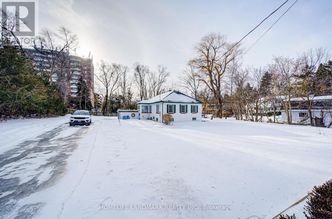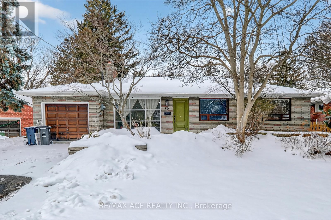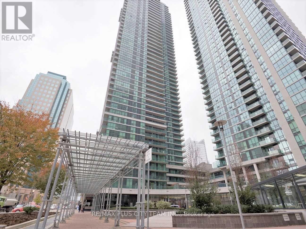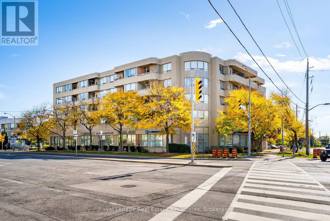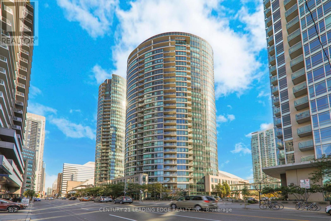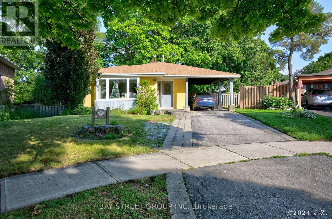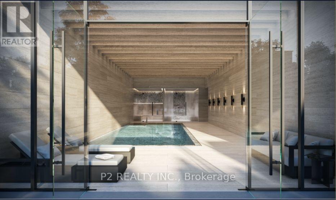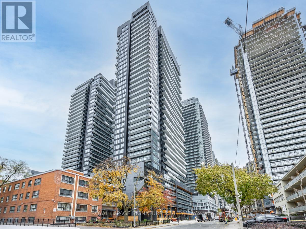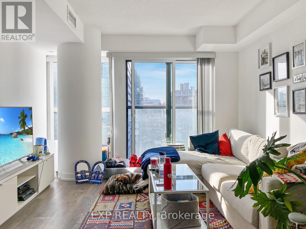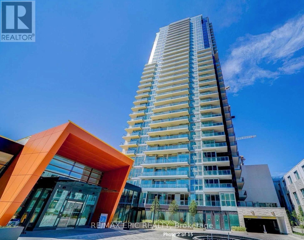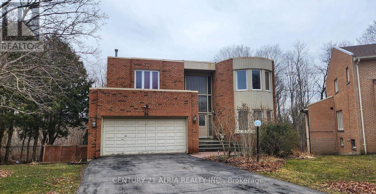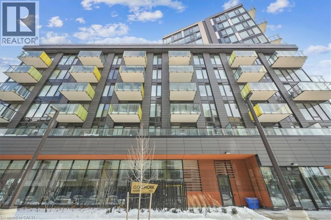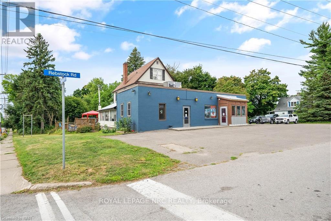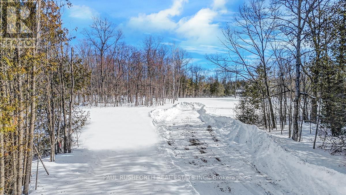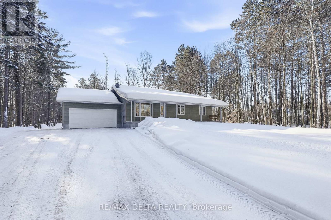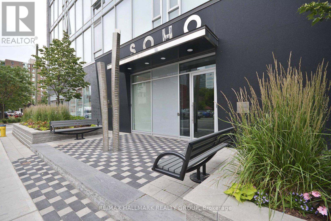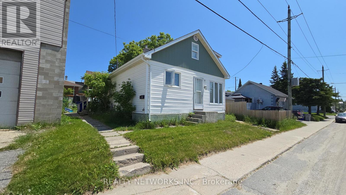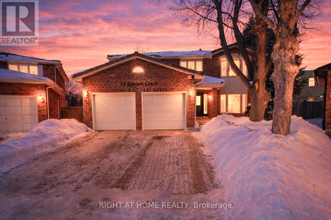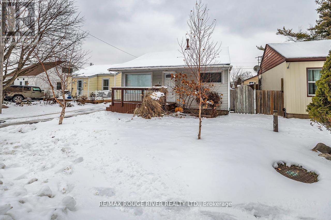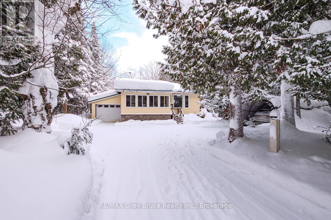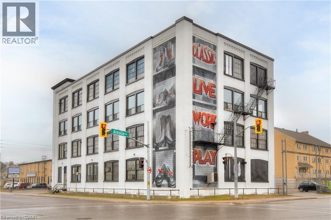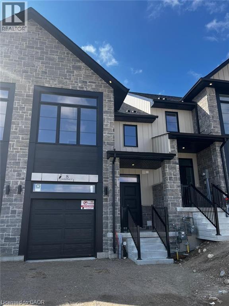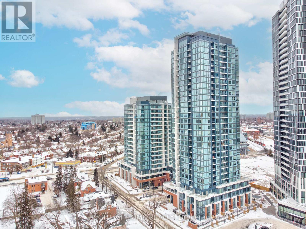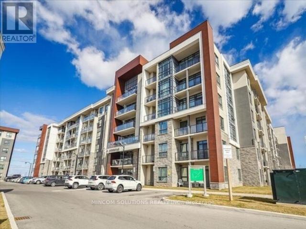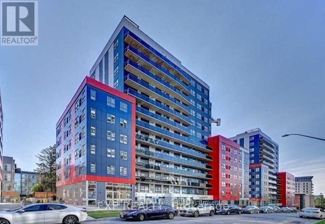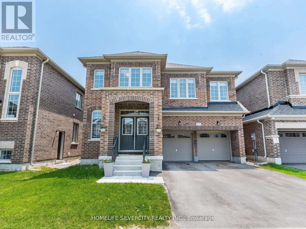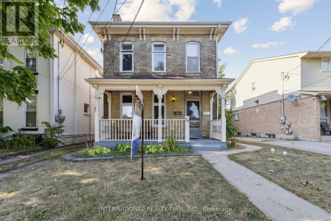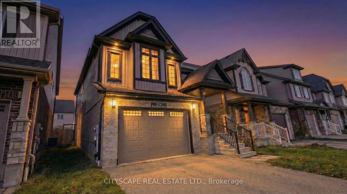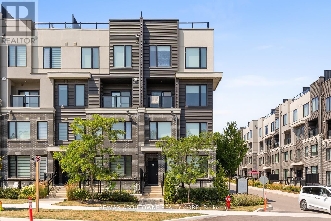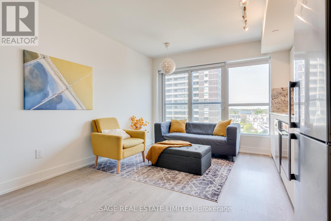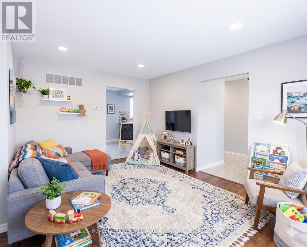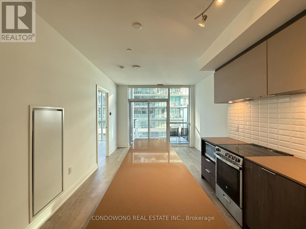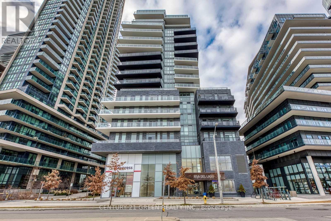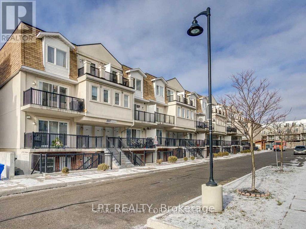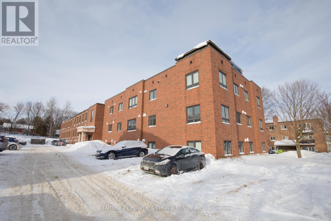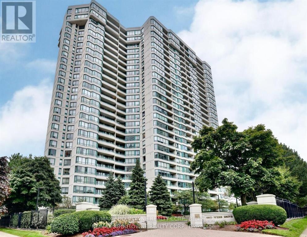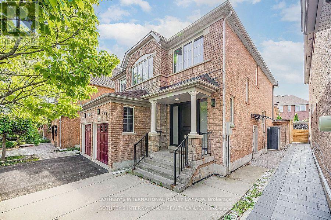1 - 6510 Lundy's Lane
Niagara Falls (Dorchester), Ontario
Rare opportunity to lease a retail space on a very busy street in the City of Niagara Falls.Approx9500 Sq. Ft Located on Lundy's Lane. Tenant to pay hydro, water and gas utilities. (id:49187)
116 Netherby Road
Welland (Cooks Mills), Ontario
Industrial-zoned 28.16-acre parcel near Rusholme Rd and Netherby in Welland. Large-scale land bank opportunity in a growing industrial corridor. (id:49187)
534 Mount Pleasant Road
Brantford, Ontario
Wow-This delightful, move-in ready home comes with an array of updates, perfect for its new owner. Step inside to a welcoming front foyer with a double-entry closet & archways that lead into each main room. To the right, a charming formal dining room, complete with built-in shelving & two large windows that provide natural light. The dining room flows seamlessly into the updated eat-in kitchen, offering ample cabinetry, a central island, additional built-in shelving, & a pantry. Just steps away, an expansive living room invites relaxation, featuring a bay window & accent wall sconces. Resilient vinyl flooring spans the main level, providing durability & style. A few steps down is a cozy den with vaulted ceilings, heated tile flooring, & 6-foot sliding doors that open onto a private backyard. Outside, enjoy a fire pit gathering area, plus electrical & natural gas hookups for a future hot tub. The insulated garage, located off the den, includes a gas line rough-in, ready for a heating system. Back inside, a beautifully finished 5-piece bathroom boasts a double vanity with a marble top, heated flooring, a soaking tub, & a porcelain-tile shower with built-in niches. Upstairs, the primary bedroom features a double-door entry, his/her closets, & vinyl flooring that extends into the second bedroom. The lower level houses the laundry area, home mechanics, & storage space. Recent updates include updated windows, furnace & A/C (2020), sheathing & shingles (2020), facia & soffits, 2-inch insulation with composite veneer, newer trim, flooring, doors, & plumbing. Every update has been completed with meticulous attention to detail, showcasing pride of craftsmanship throughout. Nestled in the charming village of Mount Pleasant, this home is close to schools, restaurants, trails, & parks. Ideal for first-time buyers or anyone seeking a peaceful countryside escape with modern amenities. The best of both worlds-a serene rural feel with the convenience of a quick drive to Brantford!! (id:49187)
52 Avondale Avenue S
Waterloo, Ontario
This is an excellent opportunity to live in the sought after Old Westmount neighbourhood. This well-maintained, semi detached home has 2 bedrooms and over 1,143 sq. ft. of living space. The main floor features a generous sized living room with hardwood flooring and a kitchen with all appliances. The second floor has 2 large bedrooms with hardwood flooring and a 4 piece bathroom. The basement area is fully finished with a rec room, additional 4 piece bathroom and laundry. In the backyard you find a concrete patio shared with #50. The mutual driveway is shared between #50 Avondale and the neighbour at #48. Parking available for one vehicle only. It's an easy walk to Uptown Waterloo to the restaurants and cafes, Waterloo Rec Centre, Waterloo Park and Waterloo Public Library, all less than a 10 minute walk! Close to both bus routes and ION light-rail stops for easy access to anywhere in Kitchener-Waterloo. Minimum of one year lease. Available April 1st. (id:49187)
68 Lauris Avenue
Cambridge, Ontario
Welcome to this nicely upgraded, comfortable, open concept bungalow with a fully walkout basement. The main level showcases a bright open-concept area perfect for family, friends gatherings. The kitchen boasts richly toned silent-close cupboards, wall oven, 10x5 granite island/bar, ideal for casual dining and socializing which overlooks the impressive family room with a large picture window, easy clean wood grain flooring, built-in surround sound speakers. Slider doors that lead to a deck that overlooks the rear yard backing onto mature trees, perfect for outdoor gatherings and baroques. Enjoy! Also on the main level is generous main washroom with laundry facilities eliminating the need to venture downstairs. The lower level has been stripped clean, painted and ready for your customization, featuring an intact 3-piece washroom and plumbing for a kitchenette/bar area, allowing you to create additional rooms or maintain an open-concept feel. This home offers both comfort and versatility for modern living. Truly delightful. (id:49187)
36 John Street
Cambridge, Ontario
Welcome to this versatile home in the heart of Cambridge, perfect for investors or first-time buyers! Featuring 3 bedrooms, 2 full bathrooms, and beautiful hardwood flooring throughout, this property offers a spacious layout with high ceilings, large windows, and a seamless flow from the kitchen with ample cabinetry to the dining area ideal for hosting family and friends. With a generous backyard, a 5-car driveway, this home offers incredible potential for customization and value growth, making it a fantastic opportunity in one of Cambridge's most desirable locations, close to schools, parks, shopping, and major highways. Home is being sold in "as-is" condition. Photos are from previous listing. (id:49187)
2 - 32 Mount Pleasant Drive
Brampton (Heart Lake East), Ontario
Bright and spacious legal 2-bedroom main floor apartment with walkout. Fully legalized by the City and recently renovated throughout. Features large windows that provide excellent natural light, new laminate flooring, and a generously sized updated bathroom with newer vanity and granite countertop. Sun-filled living area enhanced with pot lights. Both bedrooms offer closets and full-size legal windows. Conveniently located close to schools, public transit, major highways including Hwy 410, and everyday amenities. Ideal for tenants seeking a well-maintained, move-in-ready home in a central location. (id:49187)
11 Four Seasons Circle
Brampton (Fletcher's Meadow), Ontario
Newly Priced To Reflect EXCEPTIONAL VALUE! Welcome To 11 Four Seasons Circle, An Executive Style Residence Located In One Of Brampton's Most Established & Sought-After Communities. Recently Renovated & Thoughtfully Positioned, This Well-Appointed Home Offers A Rare Opportunity To Secure A TURN-KEY PROPERTY That Blends Refined Living, Smart Design & Long Term Upside. The Home Features A BRIGHT, OPEN FLR PLAN Designed For Everyday Comfort & Effortless Entertaining. Sun-Filled Principal Rms Flow Seamlessly, Creating Inviting Spaces For Family Life, Gatherings & Lasting Memories. TIMELESS FINISHES & QUALITY CRAFTSMANSHIP Thru Out Reflect A Level Of Care & Sophistication Felt Immediately Upon Entry. A Key Highlight Is The BRAND-NEW FIN BSMT Offering Excellent Flexibility & INCOMEPRODUCING POTENTIAL With Minimal Upgrades Required. Ideal For Extended Family, A Private Suite, Or Future Rental Exploration, This Space Adds SIGNIFICANT VALUE While Maintaining The Home's Integrity. Upgrades Are Evident Thru out. The Kit Anchors The Main Level With GRANITE COUNTERTOPS, S/S Appliances & A Generous Eat-In Area That Naturally Brings People Together. Hardwood Flooring, Crown Moulding, Detailed Wainscotting, Cast-Iron Railings & A Glass Inlaid Double-Door Entry Further Enhance The Home's EXECUTIVE CHARACTER. A Rare & Highly Desirable SECOND-LEVEL FAM RM Sets This Property Apart, Offering A COZY YET REFINED RETREAT That Adds Depth & Balance To The Layout. Perfect For Relaxed Living, Movie Nights, Or Quiet Evenings, This Versatile Space Also Functions Beautifully As A PRIVATE HOME OFFICE. With INVESTMENTS MADE INSIDE & OUT, Professionally Maintained Landscaping, Patterned Concrete Walkways, & A Low-Maintenance Backyard With A Spacious Deck Complete The Offering, Delivering STRONG CURB APPEAL & PRACTICAL OUTDOOR LIVING. Offering Exceptional Comfort, ELEVATED LIVING & Long-Term Value, This Newly Priced & Recently Upgraded Home Presents A Compelling Opportunity In Today's Market. (id:49187)
902 - 3071 Trafalgar Road
Oakville (Jm Joshua Meadows), Ontario
Brand new beautiful 1 bedroom + den suite in the sought-after Minto community. Thoughtfully designed with an open-concept layout and abundant natural light, this sun-filled unit features a Modern kitchen and a beautiful view. Surrounded by green space and close to GO Transit and highways (QEW, 403, 407) for easy commuting. Oakville Hospital and Shopping Center close by. One parking spot is included. Experience Next-level Convenience With Smart Home Features. (id:49187)
1733 - 165 Legion Road N
Toronto (Mimico), Ontario
"California Condos" in the popular Mystic Point Community! Stylish 2-Bedroom Unit almost 700 Sqft with walk-out to full length balcony. Gorgeous open concept kitchen with large island and full-size stainless-steel appliances. This well-managed building has Resort Style Amenities including Indoor & Outdoor Pools, Sauna, Gym, Running Track, Aerobics Studio, Squash, Party Room, Rooftop Deck & Garden, 24-Hour Concierge, Covered Visitor Parking. Short walk to Shops, Mimico GO, Lakefront Walking and Biking Trails! Easy highway access to downtown. Includes owned parking space and storage locker! (id:49187)
2509 - 36 Elm Drive
Mississauga (City Centre), Ontario
Excellent Location. Edge Towers by Solmar exquisitely designed with high quality finishing. 2 Bed +2 Washroom + 1 Parking + 1 Locker. The Condo has open concept with Large Kitchen with Quartz Counter & Back splash. Upgraded Laminate Floors. Ensuite Laundry. The Master Bedroom has a spectacular view with Walk In Closet & Ensuite Bathroom with Standing Shower. Spacious 2ndbedroom next to 4PcBathroom with Tub. Large windows and natural light flows to create appositive impact. This is a comfortable unit to Live, Relax and Entertain. The Condo boasts state of the art Concierge, Gym, Party Room and many amenities. Located in Downtown Mississauga, near to Square One shopping centre, Sheridan College, Central Library, Celebration Square, Restaurants and Parks. Close to 401/403/QEW Highways and Public Transit (id:49187)
119 Robinson Street
Markham (Berczy), Ontario
This Unique And One Of A Kind Property Is Located In The Heart Of Old Markham Village! Surrounded By Mature Trees And Just Steps Off Of Markham Main Street, Large lot (160.51*184.44).Custom Built Bungalow Situated On A Stunning 0.691 Acre . The Charming Architectural Design Of The Home Features with 3 Bedrooms, A Gorgeous Sunroom And Brand New renovation throughout main floor , brand new kitchen and brand new washroom .All appliance are brand new. Go Station Located Just Down The Street, Close to Hwy 407 , And The Quaint Shops And Restaurants Of Markham Main Street Surrounding the Property . (id:49187)
40 Brinloor Boulevard
Toronto (Scarborough Village), Ontario
This well-cared-for home offers an ideal blend of comfortable family living and strong investment potential in a desirable Scarborough community. The functional layout features bright, welcoming living spaces perfect for growing families, while the finished basement adds versatile value with a spacious bedroom enhanced by heated floors, ideal for extended family use or rental income opportunities. Recent improvements include a new sump (flood) pump for added reliability and built-in security cameras providing peace of mind for homeowners and tenants alike. Conveniently located near schools, parks, transit, shopping, and major commuter routes, this property delivers everyday convenience with long-term upside. A smart choice for families seeking space and comfort, or investors looking for a solid, move-in-ready opportunity in a high-demand area. (id:49187)
215 - 33 Bay Street
Toronto (Waterfront Communities), Ontario
Welcome to Pinnacle Centre! This fully furnished 1-bedroom + den suite is meticulously maintained and thoughtfully upgraded for modern downtown living. Featuring 11-foot ceilings, new custom closet organizers, fresh paint, new blinds, and a fully equipped modern kitchen, this home offers both style and comfort. Perfect for working professionals, it provides a seamless blend of convenience and sophistication. Located in the heart of the city, you're just steps from the Waterfront, Union Station, TTC, Scotiabank Arena, the PATH, Financial and Entertainment Districts, Ripley's Aquarium, the CN Tower, Rogers Centre, and more. Unfurnished option available. Enjoy the best of downtown living with comfort, connectivity, and convenience all in one place. *Photos are from the previous listing. (id:49187)
501 - 555 Wilson Heights Boulevard
Toronto (Clanton Park), Ontario
Stunning and updated 2-bedroom, 2-bathroom condo located in one of North Yorks most desirable areas! This move-in ready unit features brand new luxury vinyl flooring, modern baseboards, re-faced kitchen cabinets, and fresh paint throughout. The kitchen is equipped with stainless steel appliances and includes convenient ensuite laundry. Enjoy a functional layout with spacious living areas and plenty of natural light. Ideally situated just a short walk to Sheppard West Subway Station, and only a 5-minute drive to Allen Road and Hwy 401. The 24-hour TTC Route 84 bus stops right at your doorstep, offering direct access to Yonge-Sheppard Subway Station in just 10 minutes. You're also close to Yorkdale Mall, Costco, parks, schools, and more. This unit includes a private underground parking spot with no neighbouring vehicles and a secure locker located just steps away. A perfect opportunity for first-time buyers, downsizers, or investors looking for comfort, style, and unmatched convenience in a prime location! (id:49187)
2907 - 361 Front Street W
Toronto (Waterfront Communities), Ontario
Welcome to Matrix Condos! You Must See This Stunning, Bright & Spacious 2 Bed + Den/ 2 Bath Unit. Featuring A Beautiful & Open Layout W/ Massive Windows & Large Closets - No Space Wasted! All Services Included! Enjoy The Wonderful Southwest Lake & City Views. Access To Top Tier Amenities; Full Gym, Basketball Court, Pool, Sauna, Jacuzzi, + More, Immerse Yourself In The Core Of Toronto. Only Steps to Rogers Centre, Restaurants, Shopping, Transit & So Much More! Breathtaking Views, Locker & Parking. Two 4 Piece Bathrooms, Tasteful Pillar, Perfect For Families & Couples. (id:49187)
67 Grove Park Crescent
Toronto (Don Valley Village), Ontario
Welcome to this beautifully maintained 4-bedroom detached home, perfectly situated in a highly sought-after neighborhood!Exceptional Value Rare Find!Very rare and big lot-don't miss out!This home boasts a uniquely expansive backyard, offering endless possibilities for outdoor enjoyment and entertaining. Featuring a thoughtfully designed open-concept layout, this home is newly renovated and filled with natural light through large windows.Conveniently located just steps from top-rated schools, scenic parks, and ravine trails. Enjoy quick access to the subway, GO Station, Highways 401/404, grocery stores, and a wide range of amenities.Don't miss this rare opportunity to own a move-in ready home in a prime location! (id:49187)
414 - 2 Forest Hill Road
Toronto (Casa Loma), Ontario
Welcome to Forest Hill Private Residences, a sophisticated home designed for those who expect more from luxury living. This thoughtfully designed 2 bedroom plus den, 2.5 bathroom residence offers an exceptional balance of elegance, comfort, and functionality within a beautifully curated layout. The expansive open-concept living and dining area is ideal for both everyday living and refined entertaining, flowing seamlessly into a designer kitchen complete with a generous island and premium finishes. A private den provides the perfect space for a home office or library, tucked away for quiet productivity. The primary bedroom is a true retreat, featuring a spa-inspired ensuite and ample closet space, while the second bedroom offers comfort and privacy for guests or family. Every detail has been carefully considered, from the well-proportioned rooms to the intelligent separation of living and sleeping spaces. Located within Forest Hill Private Residences, residents enjoy a rare level of service and sophistication, including white-glove concierge, discreet luxury amenities, and a lifestyle defined by privacy, prestige, and impeccable attention to detail. This is refined condominium living at one of Toronto's most coveted addresses. (id:49187)
504 - 117 Broadway Avenue
Toronto (Mount Pleasant West), Ontario
Welcome to this brand new never lived in one bedroom suite with a spacious balcony in the heart of Midtown. This stunning modern Line5 condo features floor to ceiling windows allowing for plenty of natural light with an efficient layout thats perfect for relaxing at home or entertaining guests. Don't miss the stellar additional counter space the large kitchen island with power provides. In the bedroom you'll find a large closet for clothing and storage. The bathroom is a true retreat with a deep soaker tub and contemporary finishes. One locker is included with this suite. Experience amenities galore! This building has a concierge, pet spa, fitness studio, outdoor yoga garden, steam room, sauna room, spa lounge, juice & coffee bar, outdoor BBQ area, party lounge, art studio, outdoor theatre and firepit, outdoor pool, library lounge, shared workspace, and the list continues. This highly sought after location is just steps away from the Eglinton TTC subway and bus station and the future Eglinton LRT. Steps to nearby shops including Loblaws, LCBO, Indigo, Shoppers Drug Mart, Metro, Cineplex, and countless restaurants. (id:49187)
905 - 87 Peter Street
Toronto (Waterfront Communities), Ontario
Experience luxury living in this spacious 530 sq. ft. one-bedroom suite at Noir Condos, crafted by the renowned Menkes Developments. Perfectly situated in the heart of Toronto's Entertainment District and steps from the Financial District, this residence offers an unmatched blend of style and convenience. The thoughtfully designed layout features a private bedroom with a window and double closet-offering true privacy without the use of sliding doors. The interior has been elevated with brand-new, modern vinyl flooring throughout, providing a sleek, durable, and carpet-free environment. Soaring 9' ceilings and floor-to-ceiling windows flood the space with natural light, while a Juliette balcony offers a clear, stunning east-facing view of the city. Residents enjoy world-class amenities including a 24-hour concierge, a high-end fitness centre, and visitor parking. Boasting a Walk Score of 98 and a Transit Score of 100, this prime location provides unparalleled access to the city's finest dining, shopping, and transit. Perfect for professionals or investors seeking a turnkey property in a premium building. (id:49187)
1815 - 85 Mcmahon Drive
Toronto (Bayview Village), Ontario
Luxurious suite at Seasons by Concord in an upscale, master-planned North York community. Exceptional 530 sq ft layout with soaring 9' ceilings and a large balcony. Features contemporary kitchen, bath, and modern finishes. Residents enjoy access to the exclusive Megaclub amenities: indoor pool, basketball court, dance studio, gym, tennis court, touchless car wash, EV charging stations, and more. Conveniently located within walking distance to two subway stations, parks, and the upcoming community centre. Close to GO Station, major highways, Bayview Village, Fairview Mall, and other amenities. (id:49187)
94 Garnier Court
Toronto (Bayview Woods-Steeles), Ontario
Bright and spacious 4-bedroom detached home backing onto a serene ravine in the sought-after Bayview Woods community. This executive residence offers exceptional privacy on a generous 55 x 120 ft lot and features a large primary bedroom with walkout to a balcony overlooking the ravine, a 5-piece ensuite, and walk-in closet. Spacious bedrooms, a large kitchen with centre island and ample cabinetry, and walkouts to the backyard from both the family and dining rooms make this home ideal for comfortable living and entertaining. The finished walkout basement includes an expansive recreation room, fireplace, bar, kitchen, cedar sauna, and abundant storage. Additional highlights include a long private driveway accommodating up to 6 cars and multiple walkouts to decks. Enjoy a peaceful, park-like setting that feels removed from the city while being minutes to parks, top-rated schools, grocery stores, church, and easy access to Highway 407. (id:49187)
3006 William Cutmore Boulevard Unit# 220
Oakville, Ontario
Experience modern living in this brand new luxury 1-bedroom plus den condominium located in the sought-after Upper Joshua Creek neighbourhood of Oakville. The south-facing unit boasts a spacious balcony, providing ample sunlight and an inviting outdoor space. Its excellent open-concept layout is complemented by 9-foot smooth ceilings and stylish laminate flooring throughout. Bedroom: Generously sized with a large closet for ample storage and 4pc ensuite; Kitchen: Equipped with granite countertops, a decorative backsplash, a centre island, and plenty of storage for your culinary needs; Den: Ideal for a home office or study area. Main Bathroom: Contemporary four-piece bath; Laundry: Convenient in-suite laundry with stacked washer and dryer. Located in the heart of Oakville, this residence offers unparalleled convenience. It is close to restaurants, shops, public transit, and major highways such as Highway 403. The property is ideally situated near the Mississauga border and GO Transit, ensuring easy commuting. Upscale shopping and fine dining are just moments away, making this an exceptional place to call home. Additional features: Internet included. One parking space (P2 36) and one locker (P2 279) provided. (id:49187)
3879 Rebstock Road
Fort Erie (Crystal Beach), Ontario
This is a rare and exceptional development opportunity situated in the heart of Crystal Beach. Boasting an advantageous location with 3 road frontages on Alexandra Rd, Ridgeway Rd, and Rebstock Rd, the property features a unique combination of both Residential and Commercial Zoning, offering endless possibilities for its future development. Given the property's size and configuration, there may be potential for severance, allowing for the creation of multiple lots or parcels. This offers further flexibility in tailoring the development to fit your specific project requirements. Your vision for this property could become the next celebrated addition to the Crystal Beach Community. Embrace the chance to create a landmark development that complements the area's unique charm and contributes positively to the neighborhood's appeal. (id:49187)
1690 Ira Morgan Way
Ottawa, Ontario
SPECTACULAR!! The perfect lot to build your custom dream home. A STUNNING 2.3 ACRE BUILDING LOT. WELL TREED. PRIME LOCATION of Country Hill Estates! The lot is ready for the DESIGN/BUILD OF YOUR DREAM HOME. The SIMPLY MAJESTIC build location nestled in the towering trees has already been cleared. Culvert and 235ft Driveway in place. Over 100 loads of fill brought in. It is PERFECT! Ideally located mere minutes to all the amenities of Metcalfe/Greely/Findlay Creek/Manotick and surrounding areas. Close proximity to HARDROCK Hotel. Rural PRIVACY and TRANQUILITY with the conveniences of city services close by. HIGH-SPEED WIFI Available. A stunning BACKDROP/SURROUND FOR YOUR DREAM HOME. Must see to appreciate the magnitude/beauty of this lot. Survey Attached. Natural gas pipeline runs through the front of the property, easement in favour of TC Energy. (id:49187)
392 Concession 4 Concession
Alfred And Plantagenet, Ontario
Nestled on a private 0.92-acre wooded lot, this beautiful property at 392 Concession 4 Rd, Plantagenet offers exceptional privacy where nature and tranquility truly shine. Step inside and immediately appreciate the seamless flow of the main living space, featuring a welcoming living room with a charming bay window, a dining area, and a stunning kitchen. The kitchen boasts floor-to-ceiling white cabinetry, quartz countertops, a large island, and a modern backsplash, perfect for both everyday living and entertaining. Large windows throughout this space flood the home with natural light, creating a bright and airy atmosphere. The primary bedroom offers the convenience of direct access to a 3-piece ensuite bathroom. Two additional generously sized bedrooms, a second full bathroom, and a main-floor laundry area are complemented by direct access to the oversized single garage and complete this level. Downstairs, the expansive basement provides endless possibilities with its large family room. The basement also features an office, a bonus room and plenty of storage. Outside, the backyard truly completes this private oasis. Enjoy a spacious deck with a gazebo and a practical stand-alone generator, all surrounded by mature trees, an ideal setting for relaxing, entertaining, or simply soaking in the peaceful surroundings. (id:49187)
1111 - 300 Lisgar Street
Ottawa, Ontario
SOHO NEW YEAR'S PROMOTION - GET 2 YEARS OF CONDO FEES PAID FOR YOU AND FURNITURE INCLUDED* Welcome to hotel inspired living in the heart of downtown. This unit features a designer kitchen w/built in European appliances & quartz counter tops, a wallof floor to ceiling windows, and spa inspired bathroom featuring a rain shower & exotic marble. The SOHO Lisgar defines modern boutique luxury boastingexclusive amenities including a private theatre, gym, sauna, party room with full kitchen, outdoor lap pool & hot tub and outdoor patio w/ BBQ. Photos arefrom similar Model Suite. Minimum 24hrs notice required for all showings. *some conditions may apply. (id:49187)
48 Cameron Street S
Timmins (Ts - Sw), Ontario
Come and see this cozy house that is close to everything. House has been renovated in many areas including shingles and interior work. This home is priced right for first time buyers looking for their first home. The main floor consists of 1 large primary bedroom, good size living room and kitchen. basement is partly finished with washer and dryer. On the second floor are 2 more good sized bedrooms and a 2pc bathroom. (id:49187)
10 Lawson Court
Richmond Hill (Harding), Ontario
Welcome to 10 Lawson Court, situated in the heart of Richmond Hill and nestled on a quiet, family-friendly cul-de-sac court. Step inside to a bright and functional main level, featuring a spacious living and dining area. Enjoy an OVERSIZED backyard offering endless potential for outdoor living, entertaining, and future enhancements. The thoughtfully designed layout offers excellent flow and versatility. Recent upgrades include a 2025 kitchen update with new cabinetry, backsplash, sink, and appliances, new luxury vinyl plank flooring on the main level, an updated powder room vanity, and fresh paint throughout. Upstairs, you'll find four generously sized bedrooms, providing comfortable space for families of all sizes. The partially finished basement adds valuable additional living space, complete with a media/entertainment area and ample room for customization, an ideal canvas for buyers looking to add their own personal touches. Thoughtfully laid out with everyday functionality in mind, this home combines comfort, convenience, and opportunity-offering the perfect foundation for a buyer to bring out its full potential and truly make it their own. Near all amenities, backing onto a top-rated school, places of workship (church, mosques), shopping, public transit, the GO station, and all major amenities, this is a location that truly delivers everyday convenience. (id:49187)
8 Birch Crescent
Ajax (Central), Ontario
2-Bedroom Bungalow. Buyers looking for a 2 bed detached carpet free cozy cute bungalow in Ajax to call home. Features a move in ready layout with some updated interiors since ownership. A rec room for extra living space & 2 full bathrooms. The detached garage adds valuable storage and workshop flexibility. Outside, the backyard offers room for gardening & entertaining. Located minutes from Hwy 401, grocery stores, dining, and major shopping, the neighbourhood delivers convenience and a friendly community feel. (id:49187)
496 Berford Lake Road
South Bruce Peninsula, Ontario
Nestled near picturesque Berford Lake and the town of Wiarton, this charming 1.63-acre property offers a meticulously maintained 2-bedroom, 2-bathroom home or cottage that clearly reflects pride of ownership. Surrounded by mature trees, the well-treed lot provides a quiet, private setting-ideal for nature lovers seeking peace and tranquillity. The attached single-car garage and well-manicured landscaping enhance the property's serene atmosphere, making it a perfect retreat for first-time buyers, downsizers, or those looking for a peaceful retirement escape. Inside, the home features newer windows, a durable steel roof, in-floor heating, and hardwood flooring throughout. Upgraded insulation, along with a heat pump and air conditioning, helps ensure year-round comfort and energy efficiency. An enclosed front porch offers a cozy space to relax and take in the surrounding natural beauty. Additional highlights include a directly wired generator for reliable backup power, a 100-foot drilled well providing a dependable water source, and ample outdoor storage. All together, this property delivers a comfortable, inviting countryside haven in a sought-after Bruce Peninsula location. (id:49187)
20 Park Hill Road E Unit# 301
Cambridge, Ontario
Step into the epitome of sophistication and versatility with Unit #301, located within the prestigious address of 20 Park Hill Road in Cambridge, Ontario. Boasting an expansive 5056 square feet of space, this unit offers endless possibilities for businesses seeking a premier location to lourish. With its open-concept layout, new large windows, refinished floors, and multiple potential office spaces, this unit is tailor-made for those in the wedding or event coordination industry, gym owners, yoga studios, photographers, and beyond. Spread across a vast 5056 square feet, this unit provides abundant room for your business to thrive and grow. The open-concept layout offers flexibility in space utilization, allowing you to customize the environment to suit your specific business needs. Bask in natural light streaming through newly installed large windows, creating an inviting and energizing atmosphere. Enjoy the newly refinished wood floors that add a touch of sophistication to the space, creating a polished backdrop for your business endeavors. Discover two potential office spaces within the unit, providing private areas for administrative tasks or client meetings and then benefit from a spacious boardroom, ideal for hosting meetings, presentations, or collaborative sessions in a professional setting. Ideally situated in a prominent location in Cambridge, offering convenient access to amenities, transportation, and a thriving community. Flexible lease terms available to accommodate the unique requirements of your business. Unlock the potential of your business with Unit #301 at 20 Park Hill Road. Whether you're a wedding or event coordinator, gym owner, yoga instructor, photographer, or entrepreneur with a vision, this space offers the ideal canvas to bring your aspirations to life. (id:49187)
8 Sandstone Street
Cambridge, Ontario
Beautiful 2-year-old 3-bedroom, 2.5-washroom townhouse available for rent from April 1, 2026. This well-maintained home features 9-foot ceilings, modern stainless steel appliances, and a single garage with a concrete driveway offering parking for one car in the garage and up to two cars outside. With no public walkway in front, there’s no concern about winter walkway cleaning. Enjoy added convenience with a garage door opener—no need to step out of your car during bad weather. Zebra blinds on all windows provide excellent privacy and a contemporary finish. Ideal for tenants seeking comfort, convenience, and a move-in-ready home in a great location. (id:49187)
2905 - 15 Wellington Street S
Kitchener, Ontario
This modern 1-bedroom unit offers approximately 595 square feet of well-designed living space, highlighted by a private balcony that fills the home with natural light. It is situated in a vibrant urban center surrounded by contemporary condos and bustling commercial spaces. The neighborhood provides effortless access to Victoria Park, the Tannery District, public transit, and hospitals. Residents of the building enjoy an impressive selection of amenities, including a fully equipped gym and dedicated yoga/Pilates spaces. The home is being sold as-is and includes one underground parking space. (id:49187)
618 - 101 Shoreview Place
Hamilton (Lakeshore), Ontario
Welcome to Sapphire Condos, a charming boutique building located in Stoney Creeks desirable waterfront community. Direct access to scenic waterfront trails, parks, and the shoreline just steps from your door. Meticulously maintained, owner occupied unit offers a bright, modern and functional layout. Carpet free home with breathtaking south/east lake and escarpment views. Upgraded kitchen equipped with sleek white cabinetry, granite countertops, stainless steel appliances and breakfast bar. Building amenities include; Roof top deck, gym, party/meeting room, bike storage and on site property manager. Amazing location only minutes from QEW, newly opened Confederation Go Station, and Winona Crossing Plaza which includes Costco, Metro, Starbucks, LCBO, restaurants and much more. 1 parking spot and 1 locker included. (id:49187)
282 - 258b Sunview Street
Waterloo, Ontario
Fantastic investment opportunity in the heart of Waterloo, just minutes from the University of Waterloo! This 2-bedroom apartment features a full kitchen, 3-piece bathroom, and a large private balcony, ideal for students or young professionals. With low maintenance fees and consistent rental demand from the nearby university, this unit offers excellent income potential and year round occupancy. Whether you're a first-time investor or adding to your portfolio, this property is a smart, low maintenance choice in a prime location. (id:49187)
177 Limestone Lane
Shelburne, Ontario
Luxurious new 5 bedroom detached home nested in the charming town of Shelburne! Double door entry leads into an open concept layout perfect for entertaining, featuring a modern kitchen with sleek stainless steel appliances, ample cabinetry and a functional island. Oak staircase leads to 5 spacious bedrooms. Prime bedroom with 4 pc ensuite and multiple walk in closets throughout. Second floor laundry. Double car garage. Close to all amenities including Nofrills, Foodland, plazas, schools and parks. (id:49187)
54 Marlborough Street
Brantford, Ontario
Attention Investors - Fully detached, 6-bedroom residence just steps from the end of a quiet, traffic-calmed street and minutes to Downtown Brantford. Offering two updated, separately metered 3-bedroom units, this property is perfect to live in one and rent the other, or lease both for maximum income. The charming 1910 turn-of-the-century facade pairs beautifully with modern upgrades, including airy 10-ft ceilings, newer main floor kitchen (2026) newer windows (2021), newer main floor bathroom tiles (2026) roof (2021), furnace (2020), water heater (2021), toilets (2021), backwater valves (2021), sewer line (2021), and shed (2021).A spacious backyard provides excellent functionality for storage, a detached 2-car garage or Accessory Dwelling Unit. Conveniently located near Brantford General Hospital, child care, Wilfrid Laurier University Campus, parks, and local amenities. Whether for investment or multi-generational living, this well-maintained property delivers location, charm, and income potential. (id:49187)
274 Buttonbush Street
Waterloo, Ontario
Step Into A Stunning Detached Home Offering Over 3,000 Sq Ft Of Finished Living Space In One Of Waterloo's Most Sought-After Family Neighbourhoods. Designed To Impress, This Home Features A Bright Open-Concept Layout, Expansive Principal Rooms, And A Fully Finished Lower Level Ideal For Entertaining, Family Life, Or Working From Home. Sun-Filled Interiors, Large Windows, And Modern Finishes Create A Warm Yet Sophisticated Atmosphere Throughout. Perfectly Positioned Near Top-Rated Schools, Parks, Trails, And Everyday Conveniences, This Turnkey Residence Delivers Space, Style, And Presence In A Prime Location. Opportunities Like This Are Rare - Secure It With Confidence. **Some Pictures Are Virtually Staged** (id:49187)
2 - 3472 Widdicombe Way
Mississauga (Erin Mills), Ontario
Absolutely Stunning End-Unit Townhome in the Highly Coveted Erin Mills Community! This beautifully maintained 2-bedroom, 3-bathroom home offers approximately 1,344 sq. ft. of bright and airy living space. The thoughtfully designed open-concept layout features distinct living and dining areas with a walk-out to a private balcony, perfect for relaxing or entertaining. The upgraded gourmet kitchen boasts stainless steel appliances, granite countertops, ceramic backsplash, and pot lights. As an end unit, the home benefits from ample natural light streaming in from multiple exposures. The third floor includes a spacious primary suite complete with his-and-hers closets and a 4-piece ensuite, as well as a generously sized second bedroom with its own 4-piece bath. Enjoy the convenience of stacked laundry on the bedroom level. Stylish laminate flooring runs throughout the second and third floors. Additional highlights include one underground parking space and a storage locker. Ideally located just minutes to Erindale GO Station, South Common Mall, public library, community centre, public transit, and easy access to Highway 403. (id:49187)
834 - 5 Mabelle Avenue
Toronto (Islington-City Centre West), Ontario
Welcome to Bloor Promenade! Suite 834 is a bright and functional 1-bedroom plus den with northwest exposure, offering city views and abundant natural light. The spacious bedroom comfortably fits a queen bed with bedside tables and features a walk-in closet. The den provides the ideal space for a home office, nursery, or creative nook.Thoughtful finishes include premium laminate floors, sleek cabinetry, stone countertops, and stainless steel appliances.Parking and a locker are included for added convenience and storage.Enjoy resort-inspired amenities designed to fit every lifestyle:indoor pool, yoga studio, fully equipped fitness centre, basketball court, party lounge, games room, theatre, rooftop sundeck with BBQs, concierge, bike storage, pet wash, and visitor parking. Steps to Islington subway, with quick access to the QEW/427/401, Sherway Gardens, local shops, parks, and trails. Downtown is just 20 minutes away. (id:49187)
79 Harridine Road
Brampton (Brampton West), Ontario
Welcome to this beautifully maintained home offering nearly 1,800 sqft of finished living space, ideal for families or professionals seeking comfort, space, and convenience. The upper level features three ample sized bedrooms, including a primary bedroom with a walk-in closet, a shared 4pc bathroom, and a convenient upper floor laundry closet. The main floor is thoughtfully laid out with a bright living room, separate dining area, modern kitchen with brand-new appliances, and a half bath. A welcoming front foyer with closet storage adds everyday functionality, while a side entrance provides direct access to the lower level. The fully finished basement expands the living space with a large open recreation area, an additional bedroom, and a full 4pc bathroom, perfect for guests, a home office, or extended family use. Freshly painted throughout, the home also features recessed lighting, central air conditioning for year-round comfort, and a charming rear yard ideal for relaxing or entertaining. A detached garage and parking for up to three vehicles add exceptional value. Located in a highly walkable neighborhood with easy access to public transit, schools, parks, shopping, and everyday amenities. Close to restaurants, grocery stores, and major commuter routes, making this an excellent place to call home. (id:49187)
406 - 65 Annie Craig Drive
Toronto (Mimico), Ontario
This 2Br/2Bath Condo W/Parking & Locker Included. 24 Hrs Concierge. Amenities To Be Opened Soon: Party Room W/Kitchenette & Bar, Exercise Room, Guest Suites, Board Room, Bbq Area, Etc. Great Well Established Area W/Waterfront Access, Close Proximity To Downtown, Nature Trails, Shops. (id:49187)
412 - 110 Marine Parade Drive
Toronto (Mimico), Ontario
Enjoy lakeside living in this bright CORNER Boutique residence condo. Prime location with trails, restaurants, and shops just steps away perfect for evening walks and biking. Open-concept layout with modern kitchen featuring stainless steel appliances, built-in microwave and integrated panel dishwasher. Walk-out to private balcony from kitchen. Bedroom offers 4 windows with abundant natural light. Gas and water INCLUDED In Rent; tenant pays hydro only. Excellent amenities include gym, indoor pool, hot tub, sauna, theatre, party room, billiards, visitor parking, and private terrace ideal for gatherings and relaxation. Condo includes 1 private underground parking space and 1 locker. (id:49187)
2059 - 3047 Finch Avenue
Toronto (Humbermede), Ontario
Spacious 4 Bedroom Town Home. Clean And Newly Renovated Throughout. Good Sized Bedrooms With 2 Full Washrooms On Upper Floor. Large Family Room W/ Plenty Of Natural Light. In-Suite Laundry And Parking Including. Located In A Central Community, Close To All Major Transit Routes And Close To Major Amenities. A Must See! (id:49187)
107 - 70 First Street
Orangeville, Ontario
Freshly Painted 2 Bedroom Unit Ready For Immediate Occupancy!! Open Concept Kitchen With AmpleCupboards, Generous Sized Living & Dining Area, Plus 2 Good-Sized Bedrooms & A 4 Pc Bath WithEnsuite Laundry!! Everything You Need Is Found Right Here! One Reserved Parking Space. CloseTo Major Amenities (id:49187)
2603 - 550 Webb Drive
Mississauga (City Centre), Ontario
Set majestically high on the 26th floor of the Phoenix Condos, this rarely offered corner suite offers 1,280 sq. ft. of elegant living space with panoramic, unobstructed city and lake views. Featuring southeast facing exposure with a private balcony, this fully renovated residence combines style and functionality in a prime location just minutes from Square One, GO Transit, major highways, shopping, schools, and parks. Beautifully appointed interior upgrades include walnut-stained engineered hardwood floors, extra-deep baseboards, smooth ceilings and pot lights (2024). The modern kitchen is equipped with high-end Fisher & Paykel, Bosch, Sharp and Asko appliances, custom cabinetry, quartz counters, and a hidden stackable washer/dryer. The inviting open-concept layout separates two spacious bedrooms for maximum privacy, each offering walk-in or built-in California Closets. Two fully renovated bathrooms (2021) feature premium fixtures and spa-inspired finishes. Additional highlights include a full mirrored entry wall (2021), custom window coverings (2024), gallery-style hallway, two furnaces (with new fan coil insulation 2024), and two owned parking spaces. Residents enjoy resort-style amenities including a 24-hour concierge, indoor whirlpool, sauna, fitness centre, tennis court, squash court, party room, library, and landscaped outdoor spaces. (id:49187)
Bsmt - 5930 Bassinger Place
Mississauga (Churchill Meadows), Ontario
Legal Basement apartment, 2 bedrooms , in the heart of Churchill Meadows! A parking for 1vehicles. Situated in a prime location, this home is surrounded by excellent schools, beautiful parks, and major shopping malls, ridgeway plaza with effortless access to highways 401 and 403 as well as public transit. Tenant to provide employment letter, tenant liability insurance, rental app, proof of income, 1st & last month deposit. (id:49187)

