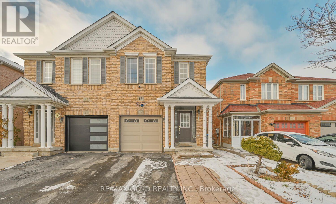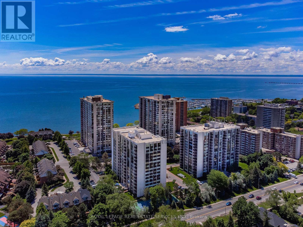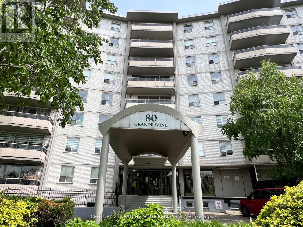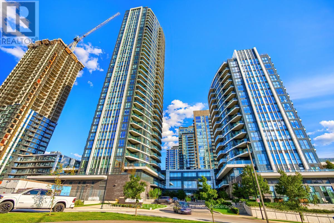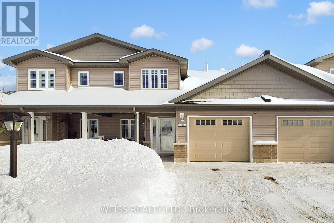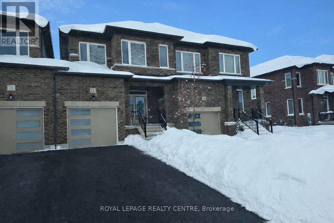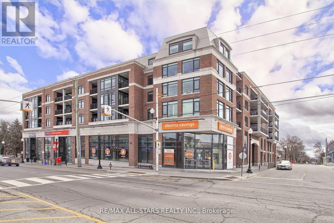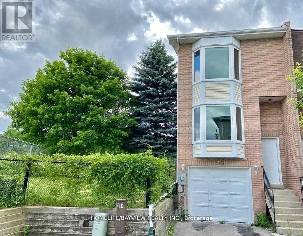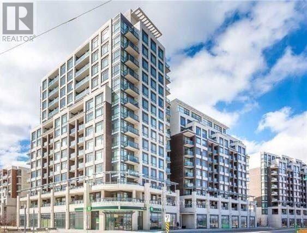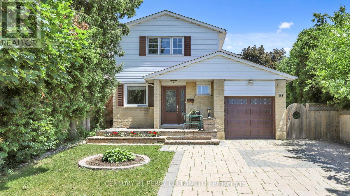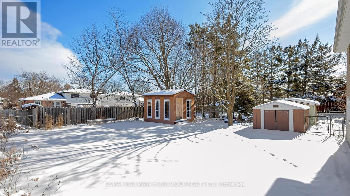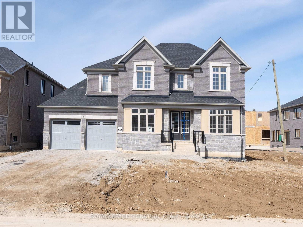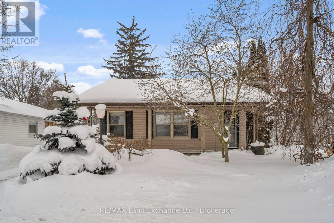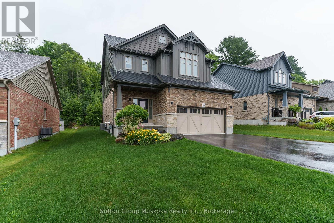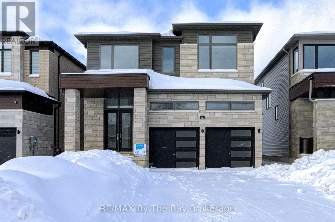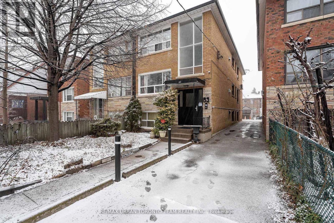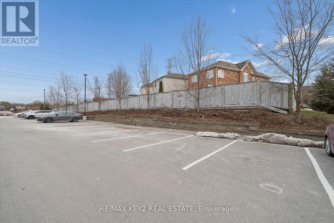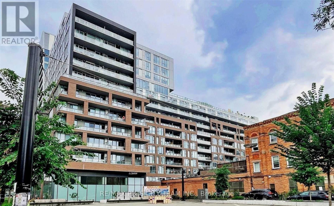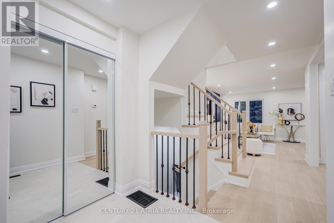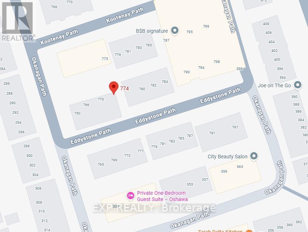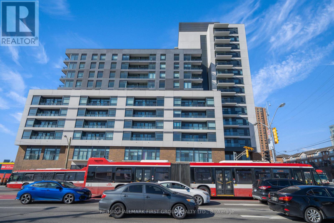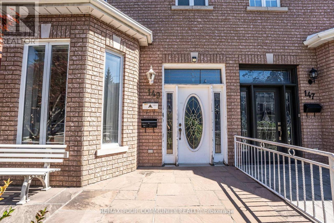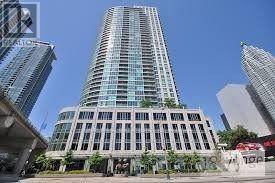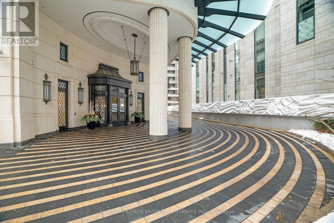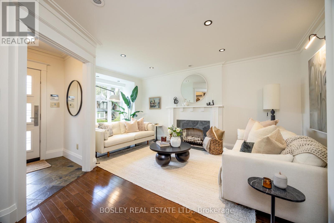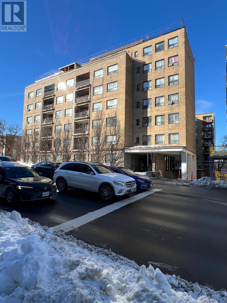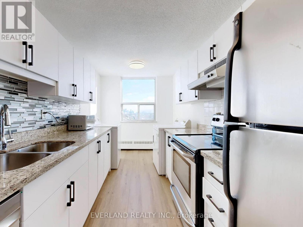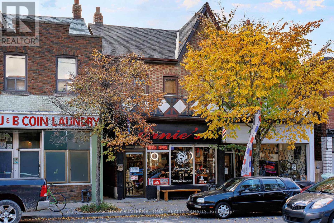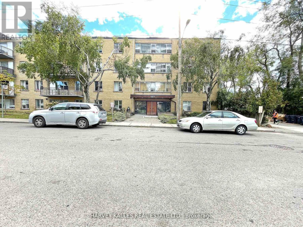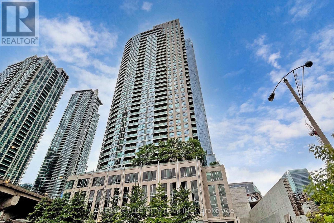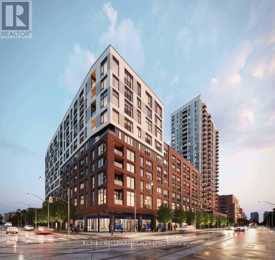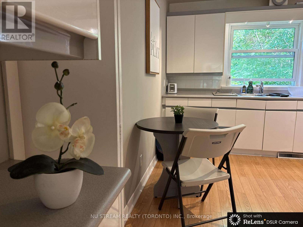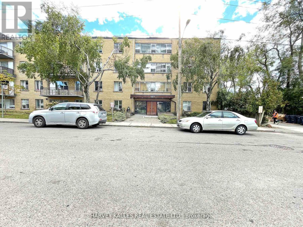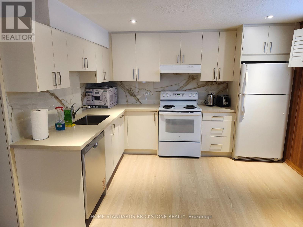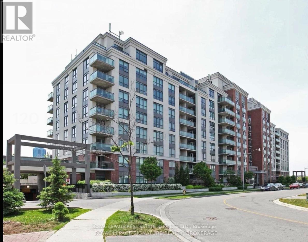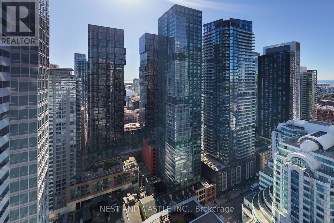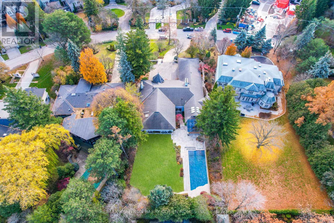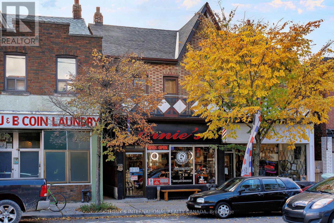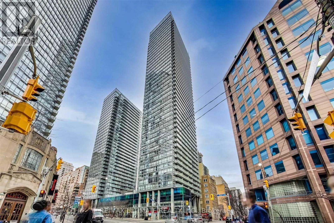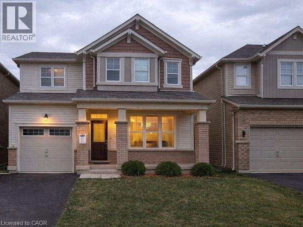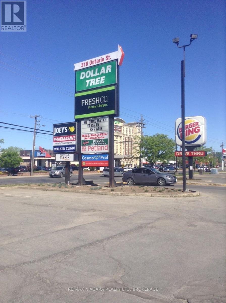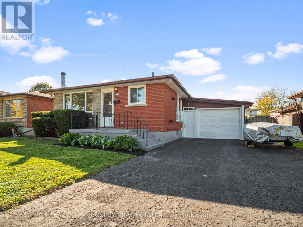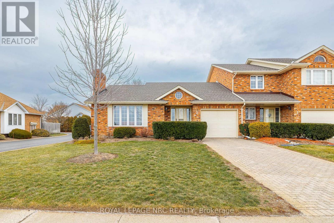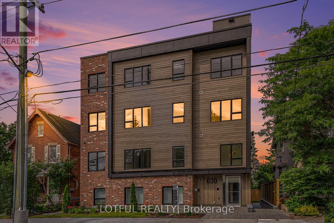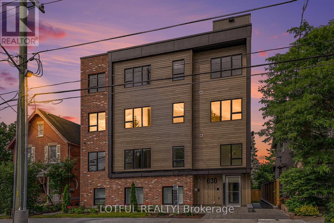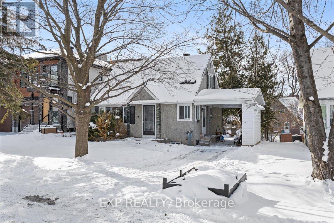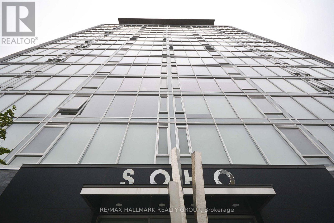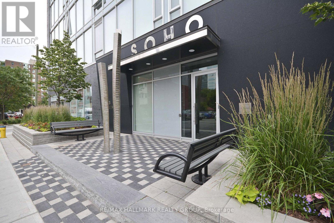12 Rockrose Drive
Brampton (Sandringham-Wellington), Ontario
Spacious 4-Bedroom home freshly Painted , Upgraded Kitchen with Finished Basement and separate entrance in Heart Lake East! Welcome to your next family home in the highly sought-after friendly community! This beautifully 4+1 bedroom, 4-bathroom home offers the perfect blend of comfort, function, and style ideal for families or savvy investors. Step inside through the grand entrance and be greeted by a warm, inviting interior featuring an elegant oak staircase, gleaming laminate floors, and direct garage access. The spacious kitchen features with cabinetry, a designer backsplash, premium stainless steel appliances, and a sunlit breakfast area that walks out to a private backyard, Upstairs has 4 bedrooms, the primary suite features a 4-piece ensuite and walk-in closet, complemented by three additional generously sized bedrooms and a 4-piece bath. Located on a family-friendly street just steps to parks, top-rated schools, and minutes from Hwy 410, Trinity Common Mall, Save Max Sports Centre, restaurants, and everyday essentials. Don't miss this amazing opportunity to be an owner of the property!!! (id:49187)
903 - 2175 Marine Drive
Oakville (Br Bronte), Ontario
Enjoy elevated living in this impeccably updated luxury suite, showcasing sweeping views of Lake Ontario & the Niagara Escarpment. Offering approximately 1,538 sq ft of well-designed living space, this two-bedroom plus den residence boasts a bright, open-concept layout. Featuring hand-scraped, wire-brushed hardwood flooring, upgraded light fixtures & ceiling fans, California-style shutters, floor-to-ceiling windows, smooth ceilings, tasteful neutral décor & much more! Three separate walkouts lead to a generous 160 sq ft balcony, creating seamless indoor-outdoor living with tranquil lake vistas. The heart of the home is the well-appointed designer kitchen boasting a coffered ceiling with pot lights, solid maple cabinetry with pull-out drawers, pantry storage, quartz counters & backsplash, stainless steel appliances & a centre island with breakfast bar. The open dining area flows effortlessly into the oversized living room while the versatile den offers flexibility as a home office or guest space. The primary suite hosts a sitting lounge, a spa-inspired four-piece ensuite & multiple closets. A bright second bedroom with balcony access, gorgeous three-piece guest bathroom & spacious laundry/storage room complete this outstanding condo. Heating & cooling systems updated in 2022. Included are one owned underground parking space & an exclusive-use storage locker. Enjoy extensive building amenities, including an indoor pool, exercise room, saunas, lounge/library, party room, billiards, indoor golf range, woodworking shop, ping pong room, darts & crafts room, social activities & more. Outdoor amenities include stunning gardens with seating areas & a tennis/pickleball court. Dogs not permitted. Situated in the desirable "Ennisclare on the Lake" complex in Bronte Village just steps away from the lake, Bronte Harbour, trails, shopping, amenities, cafes & restaurants. Luxury adult lifestyle living by the lake! VIEW THE 3D IGUIDE VIRTUAL TOUR FOR MORE PHOTOS, FLOOR PLAN & VIDE (id:49187)
402 - 80 Grandravine Drive
Toronto (York University Heights), Ontario
Spacious and well-maintained 3-bedroom condo offering a functional layout and generous living space. Located in a convenient North York Neighbourhood, close to TTC, schools, parks, shopping, and all essential amenities. Ideal for families, first-time buyers, or investors. Excellent investment opportunity with potential rental income of approximately $3,000.00 per month. (id:49187)
3014 - 35 Watergarden Drive
Mississauga (Hurontario), Ontario
Step into this beautifully designed corner 2+Den and experience over 1,000 sq ft of open-concept living. This bright, airy space features a coveted southwest exposure, flooding the unit with natural light and offering stunning, unobstructed views of Mississaugas. Whether you're relaxing in the living room or out on the balcony, you'll enjoy breathtaking sunsets and front-row seats to Canada Day and New Years Eve fireworks.The modern layout is perfect for entertaining, with a seamless flow between the living, dining, and kitchen areas. Located at the bustling intersection of Hurontario and Eglinton, you're surrounded by a range of shopping, dining, and entertainment options, all within walking distance. Plus, with highways just minutes away, getting around is effortless.This luxurious building boasts top-tier amenities, including a 24-hour concierge, indoor pool, hot tub, games room, fully equipped gym, and a serene outdoor barbecue area for hosting guests.Dont miss this rare opportunity to live in a condo that combines sophisticated urban living with the comfort of home. (id:49187)
58 Ivy Crescent
Wasaga Beach, Ontario
Stunning! ***Rare loft model*** Which is over 1600 sq f. 5 year old development in Parkbridge 55+ Community. This 2 bed + Loft, 2.5 bathrooms home is immaculate and has an inviting open concept kitchen/living room design with vaulted ceilings. Beautiful kitchen with pantry closet, centre island, upgraded stainless steel fridge, stove and dishwasher. Spacious Primary bedroom with walk in closet and 3 pc ensuite bathroom. Main floor laundry room, a full crawl space with concrete floor with easy access in garage to mechanical room and extra storage area. Please note that as a land owner, Parkbridge has the right of first refusal when a home is sold. Accordingly, Parkbridge requires that the new buyer be approved by Parkbridge before the sale of the home can be completed. (id:49187)
12 Lisa Street
Wasaga Beach, Ontario
Stunning 3-Bedroom 3 Bath Townhouse In The Prestigious Villas Of Upper Wasaga. The Main Level Boasts An Airy, Open Concept Layout, Enhanced By 9' Ceilings And An Abundance Of Natural Light. The Modern Kitchen Is A Chef's Dream, Featuring Sleek Stainless-Steel Appliance, Upgraded Cabinetry, A Centre Island, And Breakfast Area. Huge Living Rom With Hardwood Floors And Walk Out To Private Backyard Upstairs Discover 3 Spacious Bedrooms, Including A Primary Retreat With Walk-In Closet And 5 Pc Ensuite Privilege, Plus A Highly Coveted Second Floor Laundry. Located In The Prime Spot Of Wasaga Beach- Close To The Beach, Restaurants, Trials, Grocery Stores, And Only 20 Minutes From Blue Mountain And 25 Minutes From Barrie, A MUST SEE (id:49187)
207 - 6235 Main Street
Whitchurch-Stouffville (Stouffville), Ontario
Welcome to Stouffvilles' very own Geranium Built Boutique Condo- "Pace on Main" with only 5 floors and 67 units thru out. This 1+1 bedroom beautifully decorated suite Is 665 square feet "The Brittania Model" with westerly views- overlooks Lloyd Street. Within this ideal location, You're able to walk to shops, restaurants, amenities& the farmers market. Memorial Park and its trail system is a short stroll away- recreational & cultural activities at the -Stouffville Leisure Centre & at 19 On the Park, Lebovic Centre for Arts and Entertainment. Commuters will be glad to know that the community is in close proximity to Highways 48, 404 and 407 and is just steps away to the GO Station. Host a party in the super fancy party room, or enjoy the designated BBQ terrace with seating for summer nights. Did I mention the "plus one" is a great space for a private home office!? All you have to do is book an appt. and you're sure to fall in love! (id:49187)
109 Wiiliam Curtis Circle
Newmarket (Gorham-College Manor), Ontario
Private,Bright & Spacious End Unit 3 Bdrm Townhouse At End Of Cul-De-Sac With Backing To Ravine And Overlooking Green Space From The Back And Side.Large & Private Side & Backyards Open To Fields.Garden Shed For Added Storage.Many Recent Upgrades Include Patio Door,Entrance Door,Bay Windows & Gutter Guards.Newer Flooring,Painted Thru Out.New Hot Water Tank.Garage & Private Drive Plus Visitor Parking. (id:49187)
724 - 8110 Birchmount Road
Markham (Unionville), Ontario
Charming Living at Downtown Markham! Welcome to this spacious 685sf unit, designed for both comfort and functionality. Enjoy an abundance of natural light in the bright living space, featuring a well-thought-out layout and impressive 9' ceilings. The versatile den doubles as a second bedroom, providing extra space for guests or a home office. Cook in style in the modern kitchen equipped with stainless steel appliances, making meal preparation a breeze. Residents benefit from a 24-hour concierge service and access to great recreational facilities, enhancing your living experience. Convenience is at your fingertips with shoppings, grocery stores, restaurants, a cinema, banks, and LCBO located nearby. With public transit options just minutes away, including Viva, Go Station, and easy access to Highway 407, commuting is a breeze. Explore the vibrant lifestyle that awaits you at Downtown Markham! (id:49187)
Bsmnt - 158 Holm Crescent
Markham (Aileen-Willowbrook), Ontario
Charming and cozy walk-out basement studio in the highly desirable Thornhill neighborhood. Ideal for a single individual. Boasts a bright and spacious interior. Situated in a quiet area near top-tier schools, Bayview Fairways and St. Robert Catholic High School. Conveniently close to highways 404, 407, and 7, as well as parks, trails, and a community center. Offers easy commuting and access to numerous amenities. (id:49187)
(Basement) - 15 Banff Drive
Aurora (Aurora Heights), Ontario
This bright 2 Bedroom 1 bathroom Walkout Basement Apartment . includes 2 parking spots. Featuring a spacious Kitchen with a Breakfast area, Numerous pot lights and laminate flooring. Primary bedroom with a Walk-in Closet. Plenty of Storage. Enjoy the use of a Patio off the sliding door. Ensuite Front Load Washer Dryer. One shed included for tenant's use. Private entrance from side of house to the back. Few Minutes Walk to park sand and trails, schools, GO Transit train, Shopping And Dining And Much More. Including 2 Parking! (not a larger truck) No Smokers Or Pets. Tenant is responsible for 40% of the Utilities. Tenancy Insurance Required. Don't miss it. (id:49187)
4 Mayflower Garden
Adjala-Tosorontio (Colgan), Ontario
Welcome to this impressive 2-storey home in the highly desirable Colgan Crossing community, offering a refined blend of modern design and functional elegance. With 3,315 sq ft of above-grade living space plus an additional unfinished basement, this residence provides exceptional space today with flexibility for the future. Freshly painted throughout and featuring up to $100,000 in upgrades, this home stands out in a growing and well-planned neighbourhood. The main floor is thoughtfully designed with seamless flow between spaces. A private office with French doors creates the perfect work-from-home retreat. The formal dining room is filled with natural light from a large window and connects effortlessly to a convenient butler's pantry. The chef-inspired kitchen features a walk-in pantry, walk-out to the backyard, and opens directly to the living room-ideal for both everyday living and entertaining. The living room is warm and inviting, anchored by a stylish fireplace. Upstairs, functionality continues with a dedicated laundry room complete with a sink and additional storage. The spacious primary bedroom offers two walk-in closets and a luxurious5-piece ensuite. The second bedroom includes its own walk-in closet and 4-piece ensuite, while the third and fourth bedrooms share a well-appointed Jack-and-Jill bathroom, ideal for family living. Additional highlights include a tandem three-car garage, modern finishes throughout, and the benefits of a nearly new, meticulously maintained home in a thoughtfully planned community. A residence that delivers space, comfort, and long-term value. (id:49187)
360 Boulton Street
Minto, Ontario
Space to live, work and create inside and out. This is the one you've been waiting for! Experience country living in Palmerston, just 14 km from Mount Forest, in a charming, mature neighbourhood within walking distance to local amenities. This home is much larger than it appears, offering a bright primary bedroom with ensuite and garden doors leading to a stunning backyard, plus two additional bedrooms at the front of the home and a full bathroom. The dream galley kitchen features incredible cupboard and counter space and is ideal for those who love to cook and host, flowing into a cozy family room with a gas fireplace, while the spacious dining room makes entertaining easy. Enjoy great curb appeal from the lovely front yard, a backyard perfect for gatherings and late-night summer campfires, and an inviting front porch ideal for storm watching. Enjoy the comfort and convenience of one-floor living, and take advantage of the auxiliary 22' x 16' workshop-a DIYer's dream with ample storage and endless potential. Set in a super-friendly neighbourhood that's both kid- and senior-friendly, the home is less than a 30-second walk to Lawrence Park, a minute's drive to the hospital, and an eight-minute walk to the vibrant, growing downtown core, with nearby pathways for walking and bird watching. Inside, the modernized interior shines with a beautifully renovated front bathroom (2024), a roomy laundry room with excellent storage, a show-stopping oversized ensuite mirror, and the warm comfort of gas fireplaces-especially magical during the holidays. (id:49187)
14 Braeside Crescent
Huntsville (Chaffey), Ontario
Built in 2018 , this 3 bedroom, 3 bathroom home is ideal for a family. Open concept kitchen / dining and living area with a pantry and access to rear yard. Main floor also features a large entry and powder room. Upper floor features two great sized bedrooms and a large master bedroom with its own ensuite bath. This location is in close proximity of a Provincial Park, hospital, public school and shopping. Highway access for commuters is also within a few minutes drive. (id:49187)
61 Rosanne Circle
Wasaga Beach, Ontario
Welcome to 'Severn' by Zancor Homes, a thoughtfully designed new build in the River's Edge neighbourhood. With 2,065 sq ft of beautifully planned living space, this home blends modern style with everyday functionality in a way that simply feels right the moment you step inside. The main level is designed for both connection and comfort. A bright, open-concept layout flows seamlessly from the spacious kitchen to the living area, making it ideal for entertaining or relaxed family evenings. The kitchen features a walk-in pantry, giving you the storage and organization every busy household needs, while the living room's electric fireplace creates a warm focal point for cozy nights in. Upstairs, the home continues to impress with four bedrooms and 2 bathrooms, offering flexibility for families, guests, or a dedicated home office. The second-floor laundry is time-saving, that keeps daily routines simple and efficient. A modern exterior of Elevation B delivers strong curb appeal that reflects the quality of craftsmanship Zancor Homes is known for. This brand-new home offers an opportunity to enjoy contemporary living in a growing, family-friendly community. Whether you're moving up, starting fresh, or investing in quality new construction, the 'Severn' delivers the space, layout, and lifestyle. Walking distance to elementary school, future high school and trails. (id:49187)
#1 - 37 Frankdale Avenue
Toronto (Danforth Village-East York), Ontario
Beautiful and Spacious 1Bdrm Apartment In The Lower Level Of A Charming Triplex Unit Located In East York. This Unit Has Recently Undergone New Renovations and Updated Including Flooring, Plumbing, New Appliances and More. Laundry is Coin Operated and Located In the Building On The Lower Level. Located Just North Of Danforth This Unit Is Minutes From Restaurants, Cafes, Pharmacies and Has Easy Access To The TTC. (id:49187)
Pkg 150 - 1555 Kingston Road
Pickering (Town Centre), Ontario
Rare opportunity to purchase an above-ground parking space, available exclusively to owners of 1555 Kingston Rd in accordance with condominium regulations. Ideal for a second vehicle or added everyday convenience. A great investment and practical addition for building owners. (id:49187)
1105 - 30 Baseball Place
Toronto (South Riverdale), Ontario
Welcome to urban sophistication in the vibrant Canary District, where modern design meets everyday convenience. This beautifully finished, high-floor 1-bedroom plus den suite features a spacious open-concept layout, perfect for both relaxing and entertaining. The contemporary kitchen is equipped with built-in stainless steel appliances, quartz countertops, and sleek cabinetry, combining style and functionality. Large windows fill the home with natural light, creating a bright and inviting atmosphere that highlights the suite's refined finishes. The versatile den offers the flexibility of a home office, reading area, or guest space, tailored to your needs. Perfectly situated near the DVP, this location offers unmatched access to shops, restaurants, parks, and public transit. With a Walk Score of 95, daily errands are effortless, and a quick streetcar ride connects you to Toronto's downtown core in minutes. A true blend of comfort, convenience, and contemporary living - this Canary District gem offers the best of city life at your doorstep. (id:49187)
10 - 590 Sandhurst Circle
Toronto (Agincourt North), Ontario
Welcome To This Gorgeous & Well Maintained 3 Br with 2.5 Bathrooms Condo Townhouse located In High Demand Area**Tons of great upgrade ** Engineered Hardwood Floorings(Main and Second Level)** Pot Lights, Modern Open Concept Kitchen, Finished Basement** Updated Bathrooms** Gas Furnace(2025) ** Central Air Conditioning (2025)** Attic Insulation(2025)**Fresh Painting**. Move-In Ready! Close To Schools, Parks, Hwy 401, Woodside Square Shopping Centre And Scarborough Town Centre. (id:49187)
774 Eddystone Path
Oshawa (Donevan), Ontario
Vacant Land ready to Build an end unit Townhouse. Lot is sold "as is" no representations or warranties. Buyers to verify and taxes. (id:49187)
301 - 1350 Ellesmere Road
Toronto (Bendale), Ontario
Elle Condominium! Brand New Condo Building In The Heart Of Scarborough On Brimley And Ellesmere Road. Available For Lease From October 1, 2024. South Facing Bright Well Though Floor Plan For One Bedroom Plus Den With 1.5 Baths & En-Suite Laundry. Conveniently Located In The Heart Of Scarborough Providing Access To Highway 401, Major Transit Lines, TTC Subway, Near To Scarborough Town Centre & Direct Bus To UFT Scarborough Campus & Centennial College. Schedule A Showing Today & Have The Opportunity To Take Advantage Of An Excellent Space You Can Call Home. (id:49187)
Upper - 149 Dovercourt Road
Toronto (Trinity-Bellwoods), Ontario
Welcome to this charming 3-bedroom, 2-bath upper-level home perfectly located just steps fromOssington and surrounded by local parks and dog-friendly spaces. Featuring high ceilings andskylights, filling the home with natural light throughout the day. Each bedroom is generouslysized with ample closet space and storage, making it ideal for families, professionals, orroommates looking for comfort and convenience. Enjoy a backyard space-perfect for relaxing,entertaining, or spending time with pets. The home combines modern comfort with unbeatablelocation: walk to parks, shops, cafés, restaurants, and nearby green spaces. (id:49187)
1713 - 18 Yonge Street
Toronto (Waterfront Communities), Ontario
Discover an exceptional one-bedroom plus den with two full baths in a sought-after downtown location! Enjoy easy walking access to Union Station, the scenic waterfront, Queens Quay, and entertainment at Scotiabank Arena. A quick 5-minute commute brings you to the Financial District.This spacious open-concept layout features laminate flooring throughout, creating a modern, cohesive look while offering easy maintenance. The primary bedroom includes a 4-piece ensuite and dual closets, while the versatile den is ideal for remote work or a home office. Step out onto your private balcony - perfect for morning coffee or relaxing while taking in the vibrant city atmosphere.Residents enjoy premium amenities including a fully equipped gym, indoor pool, and sauna, delivering the ultimate downtown lifestyle and convenience. (id:49187)
1a - 1 St Thomas Street
Toronto (Bay Street Corridor), Ontario
An Iconic Residence In The Heart Of Yorkville Offering The Best Of All Worlds...Main Floor, Two Story Residence With Private Elevator And Walk Out. Priced Per Square Foot Below Recent Solds. This Architecturally Distinguished Building Was Designed By The Award-Winning Robert A.M. Stern, With Interiors Masterfully Curated By The Celebrated Brian Gluckstein. This Rare Maisonette Suite Offers The Coveted Privacy And Presence Of A Detached Home, Seamlessly Paired With The Prestige And Convenience Of Luxury Condominium Living. A Gated Street-Level Entrance Leads To An Expansive Two-Level Layout Spanning Approximately 3,800 Square Feet-An Expression Of Refined Sophistication And Timeless Design. The Residence Features Two Generously Proportioned Bedrooms And Three Beautifully Appointed Bathrooms, With Grand-Scale Principal Rooms Bathed In Natural Light, Creating An Effortless Balance Of Elegance And Comfort Throughout. Every Detail Reflects Impeccable Craftsmanship, From The Classic Architectural Elements To The Thoughtfully Selected Finishes. At The Heart Of The Home, The Custom Downsview Kitchen Is Both Stunning And Functional, Equipped With Premium Miele And Sub-Zero Appliances And Complemented By A Spacious Walk-In Pantry-Ideal For The Discerning Culinary Enthusiast.The Primary Suite Is A Private Sanctuary, Offering A Serene Open Layout, An Oversized Walk-In Closet, And A Spa-Inspired Ensuite With Heated Floors. Each Space Has Been Meticulously Designed To Enhance Livability While Maintaining A Sense Of Understated Luxury. An Exceptional Offering In One Of Toronto's Most Prestigious Neighbourhoods, This Unparalleled Residence Delivers A Rare Opportunity To Experience Sophisticated Urban Living At Its Finest. (id:49187)
351 Woburn Avenue
Toronto (Lawrence Park North), Ontario
Say hello to your forever home! Tucked into one of Toronto's most sought-after neighbourhoods this exceptional, custom-built 3-storey detached gem in the heart of Lawrence Park checks every box-and then some. With 4 spacious bedrooms, 4 bathrooms, custom millwork throughout, and even a walk-in pantry (snack heaven!), there's room for the whole family - and then some. The heart of the home features a chef-worthy kitchen with top-of-the-line appliances, a breakfast bar for morning coffee, homework sessions, or extended family. A cozy wood burning fireplace and heated floors keep things toasty throughout, while central vac makes cleanup a breeze. The private third-floor primary suite is a total showstopper, with dreamy closets and a spa-like ensuite you'll never want to leave. Downstairs, there's a full rec room, an extra bedroom for guests, teens, or movie night and additional storage. Add in laundry on both the lower and second floors for ultimate convenience. Outside, you'll find a sun-soaked, south-facing backyard oasis framed by mature trees, perfect for weekend lounging or lively family BBQs. A garden shed with a 30-amp sub panel (hello, workshop dreams!), 2-car parking and laneway house potential. With 200-amp service, storage galore, access to top schools and the subway just a short walk away, this home is not just beautiful-it's brilliantly functional. Come for the thoughtful design, curb appeal and quality craftsmanship - stay for the lifestyle. (id:49187)
306 - 660 Eglinton Avenue W
Toronto (Forest Hill North), Ontario
Spacious One-Bedroom apartment, large eat-in kitchen with picture window and walk-out to Balcony and ceramic floor. Large bedroom with double closets and picture window. Dark stained wood floors, al windows face west and overlook the private raised BBQ terrace. TTC and LRT at doorstep. One tandem underground parking space and one locker included. Quiet building with security and full time superintendent. Prestigious neighbourhood full of restaurants, shopping and amenities. (id:49187)
1104 - 175 Hilda Avenue
Toronto (Newtonbrook West), Ontario
Welcome to this bright and generously sized 3-bedroom condo in the highly sought-after Yonge & Steeles community. Featuring a functional layout, the unit offers a spacious primary bedroom with a private 2-piece ensuite, along with an additional 4pc bathroom for guests. Modern Kitchen With Granite Counter, Back Splash. Updated Washrooms. New Flooring Throughout. Freshly Painted. Enjoy truly hassle-free living with maintenance fees that include all utilities: heat, hydro, and water. The well-managed building boasts excellent amenities, including an indoor pool, fully equipped gym, party rooms, and ample visitor parking. One underground parking space is included .Ideally located just steps to public transit and minutes from CenterPoint Mall, top-rated schools, parks, grocery stores, and a wide selection of restaurants-everything you need is right at your doorstep. (id:49187)
1155 Davenport Road
Toronto (Wychwood), Ontario
Excellent turn key income property producing property located in the popular Wychwood neighbourhood, situated amongst trendy hip restaurant/bar & pizzeria. This property features a commercial store front with an additional two spacious residential units along with detached single car garage for a total of two parking spots at the rear with laneway access. Second floor unit features a large outdoor patio & front balcony overlooking the street. (id:49187)
2 - 125 Shelborne Avenue
Toronto (Englemount-Lawrence), Ontario
Newly and Fully renovated, Freshly painted, Bright and Spacious 2 bedroom Apartment at prime Bathurst and Lawrence location. Large living space and great layout! Steps to shops, Restaurants, Public transportation, Hwy 401 plus close proximity to top private schools. Coin laundry conveniently located on the main floor. Heat and Water are included in Rent. Hydro is extra. Parking is available for an additional $100. Tenants pay for Internet, Cable TV, Phone. Non smokers. No pets please. (id:49187)
805 - 18 Yonge Street
Toronto (Waterfront Communities), Ontario
Experience urban living at its best in this bright and spacious 2-bedroom suite at the highly sought-after 18 Yonge Street. Offering approximately 691 sq. ft. of well-designed living space, this residence features an open-concept layout with a combination of hardwood and laminate flooring for a warm, modern touch. Expansive windows fill the home with natural light and showcase beautiful city views, creating an inviting and airy atmosphere. Residents benefit from an impressive list of amenities, including a fully equipped fitness centre, indoor pool, sauna, whirlpool, rooftop BBQ area, party room, and 24-hour concierge service. Perfectly situated in the heart of downtown Toronto, you'll enjoy unbeatable access to the waterfront, Union Station, TTC, GO Transit, and Scotiabank Arena, as well as the Financial and Fashion Districts, top restaurants, and world-class shopping-all just steps from your door. For commuters, the Gardiner Expressway is minutes away, ensuring quick and easy travel across the city. (id:49187)
361 - 30 Dreamers Way
Toronto (Regent Park), Ontario
Great Opportunity to Lease Brand New, Never-Lived-In 1 Bedroom Suite By Daniels! Bright & Spacious Featuring a Functional Open Concept Layout, Soaring Ceilings, Huge Windows, Modern Finishes, Contemporary Kitchen, Juliette Balcony, and Ensuite Laundry. Located in the Heart of Regent Park, Minutes to Downtown Toronto, Easy Access to TTC, Dining, Shopping, Schools, and Amenities. Enjoy Premium Building Amenities Including a Fitness Centre, Co-Working Spaces, Party Room, Kids' Club, and Outdoor Terraces. Steps to Regent Park, Pam McConnell Aquatic Centre, Daniels Spectrum, and Major Retailers. Ideal for Professionals Seeking a Low-Maintenance Urban Lifestyle. (id:49187)
5 Basswood Road
Toronto (Willowdale West), Ontario
Prime Willowdale Location! Spacious and charming 3-level backsplit on a quiet cul-de-sac, just steps to Yonge Street.This bright, well-maintained home offers 5 spacious bedrooms and 2 washrooms.Comes fully furnished and move-in ready! Unbeatable convenience-walk to subway/TTC, top-rated schools, shopping, restaurants, and parks.Enjoy a comfortable and turnkey lifestyle in one of North York's most sought-after neighbourhoods. Ideal for international students, visting scholars, or corporate tenents. Short - term lease may be considered. (id:49187)
4 - 125 Shelborne Avenue
Toronto (Englemount-Lawrence), Ontario
This recently renovated unit features big and bright living area, laminate flooring through-out, stainless steel appliances and unbeatable prime location near Bathurst and Lawrence. You're only steps to shops, restaurants, public transportation and Hwy 401. Coin Laundry conveniently located on the main floor. Heat and water are included in rent. Hydro is extra. Parking is available for additional $100. Tenants pay for Internet, Cable TV, Telephone. No pets and non-smokers please. (id:49187)
Basement - 11 Warlock Crescent
Toronto (Bayview Woods-Steeles), Ontario
Beautiful walk out basement with ravine view fully renovated almost everything brand new. Fully self-contained basement suite with a private separate entrance. A well-designed and functional one-bedroom suite, perfect for tenants seeking a modern, independent living space (id:49187)
527 - 120 Dallimore Circle
Toronto (Banbury-Don Mills), Ontario
Located in the high demand Don Mills neighbourhood, this spacious, modern, one bedroom suite offers generous sized living areas with large windows and ravine views. With plenty of storage and an amazing walk in closet, this unit is the perfect place to call home! Minutes to shops, restaurants, the DVP, 401 and parks and walking trails. Building amenities include a gym, sauna, indoor pool, roof top bbq area, 24 hour concierge and visitor parking. (id:49187)
4104 - 327 King Street W
Toronto (Waterfront Communities), Ontario
This is undoubtedly King Street's prime property right across Hyatt Regency Hotel. This sophisticated Empire Maverick Tower has elegant state of the art amenities and unparalleled location backed by 24 hour Security / Concierge. Empire Maverick is the ultimate of what Downtown Toronto has to offer to stand the test of time and integrate into the future of downtown living right acrossTIFF. This Condo is elegantly designed with 2 Full Bedrooms and 2 Full Washrooms with floor to ceiling windows that overlook Restaurant row with clear external views. Empire Maverick is King Street's best new building as you walk into ultra luxury amenitiesgeared towards true downtown lifestyle. You can entertain in the wine lounge, or on your terrace, book meetings in your board room, have dinner in your private dining room, get ready with your family and friends at the beauty bar and fully enjoy living to the best at Empire Maverick. (id:49187)
80 Bayview Ridge
Toronto (Bridle Path-Sunnybrook-York Mills), Ontario
Prestige. Privacy. Possibility. 80 Bayview Ridge - A Signature Estate Opportunity In One Of Toronto's Most Coveted Enclaves.Set On An Extraordinary 100 X 250 Ft Estate-Style Lot, This Remarkable Property Offers Exceptional Scale, Mature Greenery, And A Beautifully Maintained In-Ground Pool Framed By Lush Perennial Gardens-An Oasis Of Complete Privacy In The Heart Of Bayview Ridge.The Existing Residence, Measuring 7,715 Sq. Ft., Is Warm, Inviting, And Comfortably Livable. Sunlit Interiors Feature Multiple Skylights And Five Fireplaces, Enhancing Both Charm And Ambiance. Generous Principal Rooms Include A Richly Appointed Wood-Panelled Library With Fireplace, A Classic Living Room, A Formal Dining Room Adorned With Luxurious Silk Wall Finishes, And A Grand Family Room With Skylight, Fireplace, And Walk-Out To The Serene Backyard.The Walk-Out Lower Level Elevates Everyday Living With A Dedicated Theatre Room, Spacious Recreation And Entertainment Areas, And Flexible Spaces Ideal For Hosting, Relaxing, Or Accommodating Extended Family. A Three-Car Garage And The Estate's Exceptional Lot Size Complete This Distinguished Offering. While The Home Is Perfectly Enjoyable As-Is, The Value Lies In The Land And Redevelopment Potential. Architectural Plans By Makow Architects For A New Luxury Residence Of Over 18,000 Sq. Ft. Are Available, And The Building Permit Is Already Approved And Ready, Making This A Truly Turnkey Opportunity For A Future Signature Estate. An Exceptional Bayview Ridge Address Where Privacy, Timeless Elegance, And Limitless Opportunity Converge-Whether You Choose To Live, Enhance, Or Build New. (id:49187)
1155 Davenport Road
Toronto (Wychwood), Ontario
Excellent turn key income property producing property located in the popular Wychwood neighbourhood, situated amongst trendy hip restaurant/bar & pizzeria. This property features a commercial store front with an additional two spacious residential units along with detached single car garage for a total of two parking spots at the rear with laneway access. Second floor unit features a large outdoor patio deck with views of the CN Tower & front balcony overlooking the street. (id:49187)
2504 - 38 Grenville Street
Toronto (Bay Street Corridor), Ontario
Exquisite Opportunity To Lease One Of The Most Coveted Units In Vibrant Bay Street Corridor. Floor To Ceiling Windows Floods the Open Concept Space with Plenty of Natural Light. The Thoughtfully Designed Floor Plan Maximizes Privacy and Functionality, Making it an Ideal Choice for Professionals or Young Couples. This unit is Just Steps Away From Financial District, Hospitals, University, and transportation... Everything You Need For Your Daily Life. Visitor's Parking Available. Immaculate Condition. New Floors. Just move in and enjoy. (id:49187)
945 Farmstead Drive
Milton, Ontario
Imagine living in this beautiful fully detached home, located in one of Milton’s most desirable neighbourhoods and offering exceptional finishes throughout. Enjoy 9 ft ceilings, upgraded light fixtures, California shutters, hardwood flooring, granite countertops, and premium kitchen cabinetry. The bright open concept layout is perfect for modern living, with direct access from the garage for everyday convenience. The upper level features three well sized bedrooms and two full bathrooms, complemented by an additional powder room on the main floor. An upstairs loft style space provides flexibility as a second family room, TV lounge, or home office. Situated in an excellent school district and ideally located close to the Milton Sports Complex, hospital, parks, the GO Station, and all major amenities. Basement is tenanted. Upper unit only. Tenant pays 70% of utilities. (id:49187)
276 Gross Avenue
Welland (Broadway), Ontario
Situated in a family-friendly neighbourhood, 276 Gross Avenue is a lovingly maintained, all-brick bungalow on a 50' x 120' property. Bring a few of your design and decor ideas and you'll be proud to call this home. Major mechanical upgrades include the furnace, central air, and roof shingles. Built in the late 1960s, you'll find oak hardwood flooring in the living room and three main floor bedrooms. The kitchen, which looks out to the front porch, is open to the dining area, creating a spacious area for meals and dining. The rec room area, with updated laminate flooring, measures nearly 35' long, and has a kitchen area at one end. A three piece bathroom, laundry room, storage areas, and a cold cellar complete the basement area. A few steps down from the hall adjacent to the dining area will bring you into the attached garage which has a workbench and door leading directly into the good-sized backyard. Thanks to the spacious property size, the backyard is roughly 50 ft. x 50 ft., providing plenty of space for gardens, play area, and outdoor living. (id:49187)
3 - 2720 Mewburn Road
Niagara Falls (Casey), Ontario
End-unit bungalow townhouse offering 1,355 sq. ft. of well-designed living space with 2 bedrooms and 2 full bathrooms on the main floor, including a primary bedroom with ensuite, plus convenient main-floor laundry. This all-brick home features an attached garage and a custom kitchen with granite countertops and stainless steel appliances. Sliding doors off the kitchen provide easy access to outdoor space. The partially finished basement includes a lower-level office and an additional bedroom or recreation room, offering flexible living options. Recent updates include a newly renovated ensuite and newer furnace and air conditioning. Located in the desirable north end of Niagara Falls, just 1 minute to the QEW and close to shopping and amenities.A must-see home. (id:49187)
302 - 630 Churchill Avenue N
Ottawa, Ontario
ONE MONTH FREE! This beautiful suite is located in a new, modern low-rise building and features high-end finishings, in-unit laundry, and a built-in Murphy bed. Gas and water are included in the rent, residents also enjoy access to a rooftop terrace and a covered bicycle storage area. Perfectly situated near Richmond Road in a vibrant, family-friendly neighborhood just steps from groceries, shops, cafés, restaurants, parks, transit, and scenic waterfronts. Only a 10-minute drive to downtown Ottawa or Gatineau. Schedule your showing today! (id:49187)
201 - 630 Churchill Avenue N
Ottawa, Ontario
ONE MONTH FREE! This beautiful 2 bedroom suite is located in a new, modern low-rise building and features high-end finishings, in-unit laundry, gas and water are included in the rent, residents also enjoy access to a rooftop terrace and a covered bicycle storage area. Perfectly situated near Richmond Road in a vibrant, family-friendly neighborhood just steps from groceries, shops, cafés, restaurants, parks, transit, and scenic waterfronts. Only a 10-minute drive to downtown Ottawa or Gatineau. Schedule your showing today! (id:49187)
494 Wentworth Avenue
Ottawa, Ontario
Live, work, and play in Woodpark! Great Development/ Income Opportunity. This 1.5 storey gem sits on a 50' x 100' lot in a prime location, just minutes from schools, parks, shopping, LRT, the water and transit. Featuring 4 bedrooms (3+1) and 2 bathrooms, the home offers bright, open spaces perfect for family living and entertaining. The fully separate lower-level unit is newly renovated and ideal for rental income. Enjoy cozy, inviting living areas, large backyard with newly replanked deck, a versatile layout, and the chance to maximize your lifestyle while creating extra income. Don't miss this rare opportunity to live in a sought-after neighbourhood with everything at your doorstep! (id:49187)
213 - 300 Lisgar Street
Ottawa, Ontario
SOHO NEW YEAR'S PROMOTION - GET 2 YEARS OF CONDO FEES PAID FOR YOU AND FURNITURE INCLUDED* Welcome to hotel inspired living in the heart of downtown. This 1 bedroom + large den unit features a designer kitchen w/built in European appliances & quartz counter tops, hardwood floors throughout, a wall of floor to ceiling windows, and spa inspired oversized bathroom featuring a rain shower & exotic marble. The SOHO Lisgar defines modern boutique luxury boasting exclusive amenities including a private theatre, gym, sauna, party room with full kitchen, outdoor lap pool & hot tub and outdoor patio w/BBQ. Minimum 24hrs notice required for all showings. *some conditions may apply. (id:49187)
201 - 300 Lisgar Street
Ottawa, Ontario
SOHO NEW YEAR'S PROMOTION - GET 2 YEARS OF CONDO FEES PAID FOR YOU AND FURNITURE INCLUDED* Welcome to hotel inspired living in the heart of downtown. This 1 bedroom + study unit features a designer kitchen w/built in European appliances & quartzcounter tops, a wall of floor to ceiling windows, and spa inspired oversized bathroom featuring a rain shower & exotic marble. The SOHO Lisgar defines modern boutique luxury boasting exclusive amenities including a private theatre, gym, sauna, party room with full kitchen, outdoor lap pool & hot tub and outdoor patio w/BBQ. Minimum 24hrs notice required for all showings. *some conditions may apply. (id:49187)

