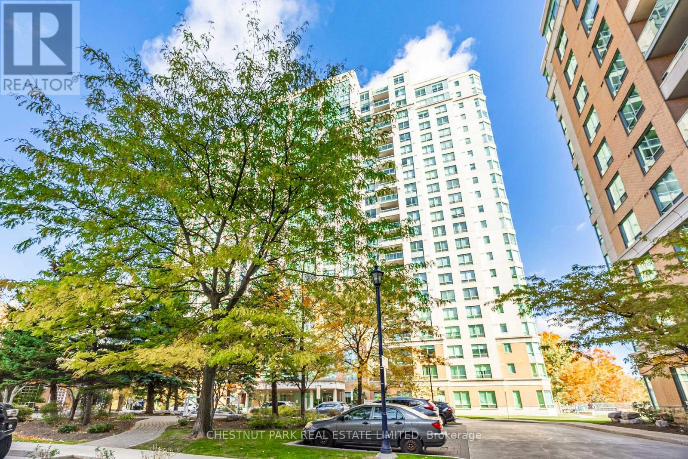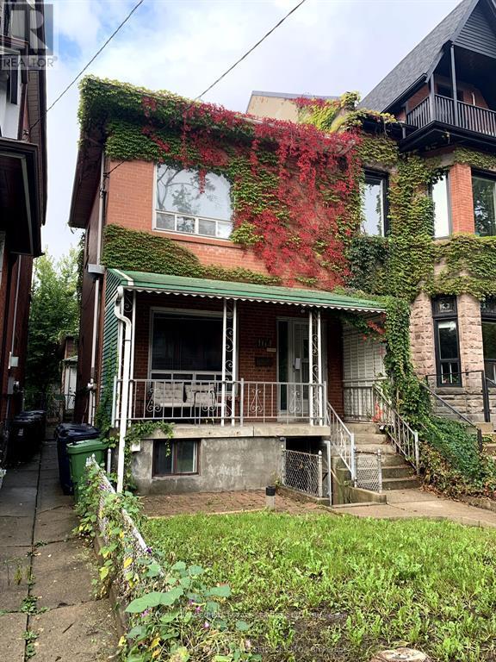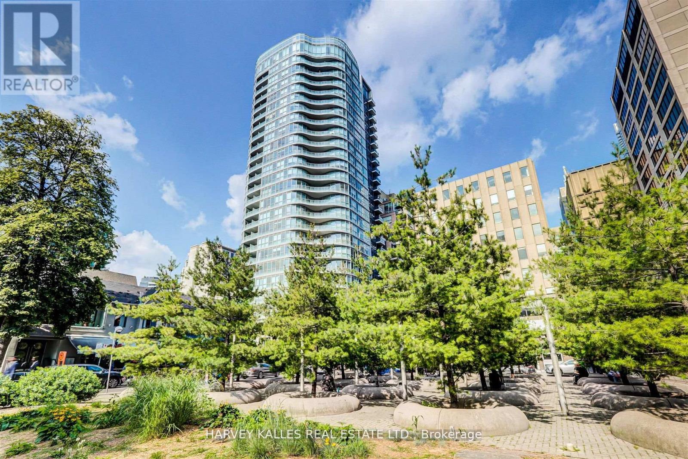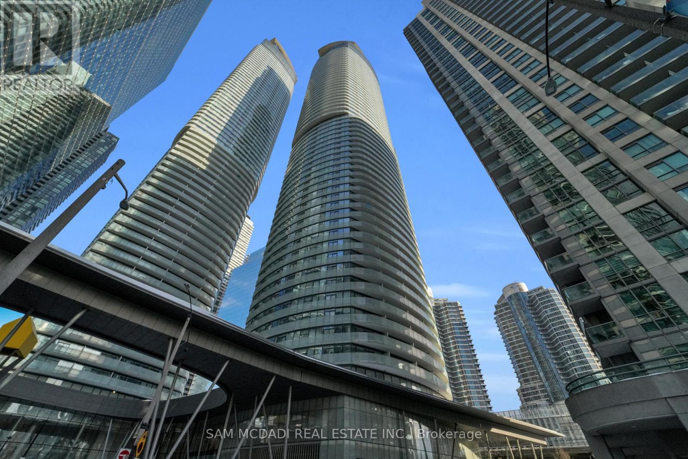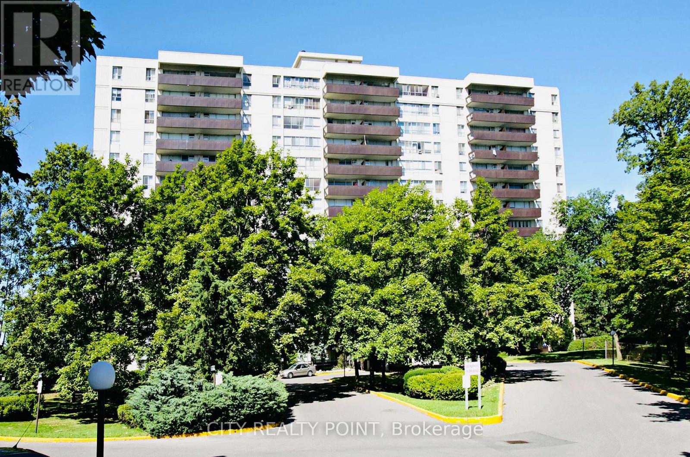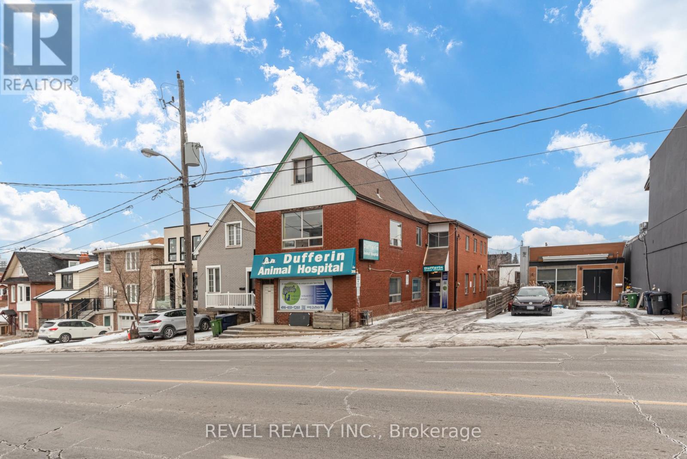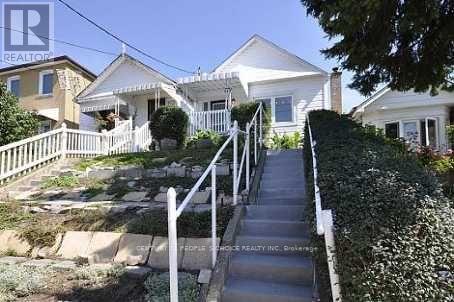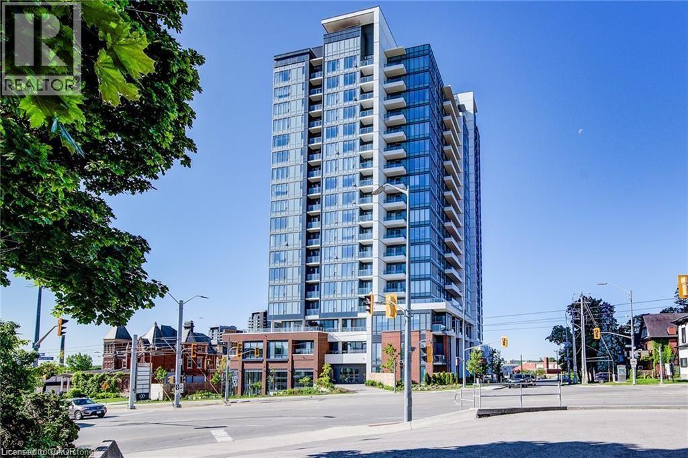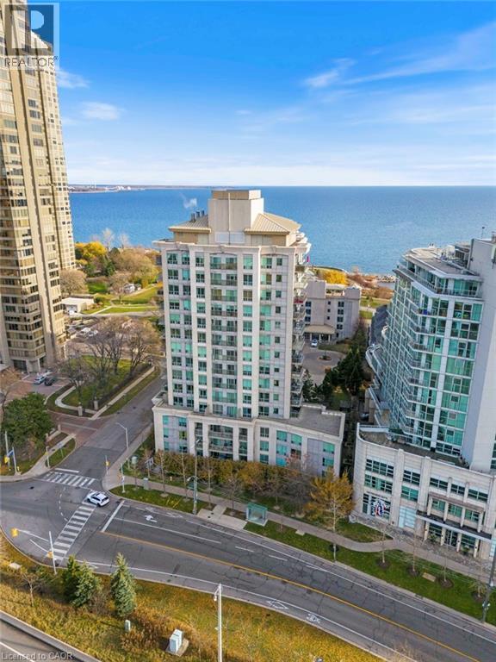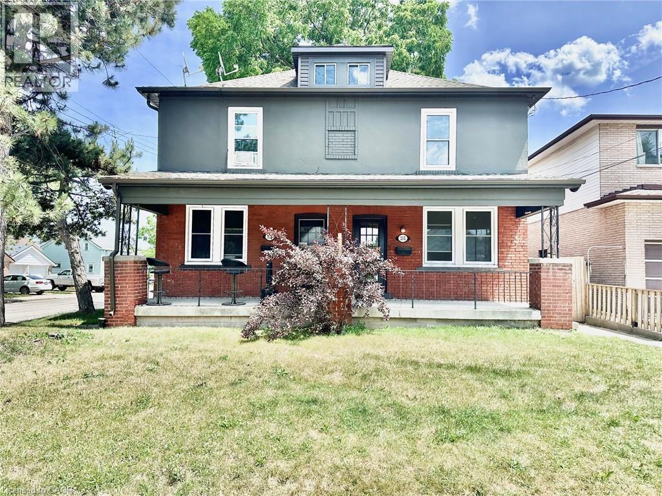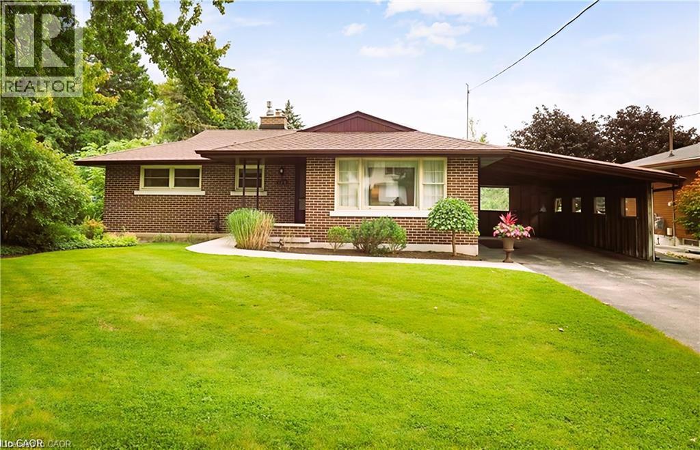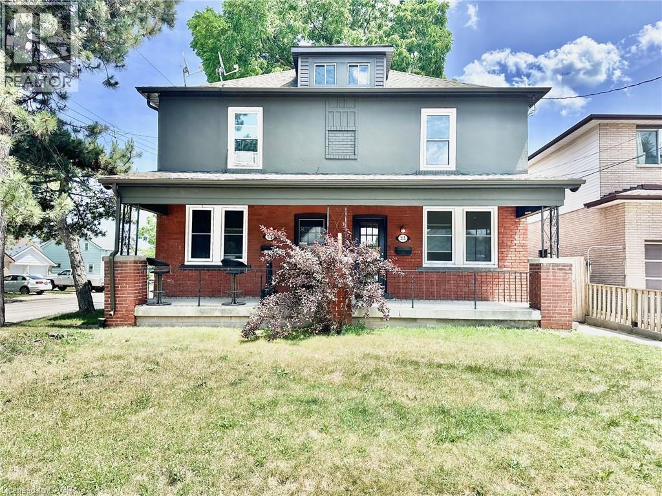1029 - 125 Omni Drive
Toronto (Bendale), Ontario
Tridel quality built, large 2-bedroom, 2 full bathroom suite with a balcony, ensuite laundry, parking, locker and fabulous amenities. 930 square feet plus the balcony. Well-managed building with the on-site property management team. Excellent maintenance fees with all utilities included. Fabulous move-in condition suite with clear, bright west views and an open-concept, spacious, desirable split-bedroom floor plan. Large open-concept kitchen with full-sized appliances and lots of counter and cabinet space (p-trap, continuous waste, and tailpiece underneath the sink have been replaced (2025)). Enjoy the spacious living and dining rooms featuring hardwood floors and excellent wall space for large furniture, plus a walk-out to the private balcony. The extra-large primary bedroom can accommodate a king-sized bed and features a large walk-in closet, an additional closet, and a 4-piece ensuite bathroom. The good-sized second bedroom includes a double closet and has quick access to the 3-piece main bathroom. Both bedrooms include new laminate floors (2025) and have been freshly painted. The front foyer includes a double door coat closet and the ensuite laundry area. The premium OVERSIZED parking space is close to the elevators on the top parking level (see picture of the parking space). There is 24-hour gatehouse security and lots of underground visitor parking. The fabulous building amenities include two gyms (one in 125 Omni and one in 115 Omni), two indoor pools with hot tub (one pool in 125 Omni and one pool in 115 Omni), change rooms with a sauna, a party room, a games room with billiards, ping pong, shuffleboard, and foosball, a theatre room, and a library. Walk to Scarborough Town Centre, walk to TTC (Scarborough Centre Station), and have quick access to Highway 401. There are many great grocery stores nearby, plus fabulous restaurants, coffee shops, and conveniences for your daily needs. (id:49187)
464 Euclid Avenue
Toronto (Palmerston-Little Italy), Ontario
Welcome to one of Toronto's most vibrant and sought-after neighbourhoods, Little Italy. Tucked away on a quiet, tree-lined street just steps from College Street's renowned restaurants, cafés, and shops, this charming yet dated semi-detached home offers tremendous potential for transformation. Ideal for growing families looking to plant roots, the property presents a rare opportunity to renovate and customize a home with authentic character in one of the city's most desirable pockets. Tenants are currently month to month, Vacant possession is possible, providing flexibility for your plans. (id:49187)
1804 - 88 Cumberland Street
Toronto (Annex), Ontario
Prestige & Sophisticated Luxury Found Here At Yorkville Park In The Heart Of Yorkville The Most Sought After Neighbourhood In Toronto! This Absolutely Stunning Executive 18th Floor 2 Bed/2 Bath Sun-Drenched NW Corner Suite Boasts Sweeping, Unobstructed, Panoramic Views Of The Vast City Skyline From Floor To Ceiling Windows & Balcony. $$$ In Upgrades Beautiful Hardwood Floor, Automated Blinds, Stunning Chef's Kitchen Featuring Upgraded Island Quartz Counters, Cabinetry, Backsplash Integrated Appliances Incl Wine Fridge. Primary Retreat Boasts Walk In Closet, Luxe Spa-Like Bath And More. Immerse Yourself In Yorkville's Finest Int'l Shops, 5-Star Dining, Museums, Galleries & Celebrate Life In One Of Canada's Most Prestigious & Affluent Neighbourhood's & Super Exclusive Building. Mere Steps To Subway & Mins To University of Toronto, Downtown Core and Highway! (id:49187)
2307 - 12 York Street
Toronto (Waterfront Communities), Ontario
Prime downtown living at its finest. Welcome to Unit 2307 at the iconic Ice Condos, located at 12 York Street right across from Union Station and Scotiabank Arena and just steps to Rogers Centre (8 min walk), Harbourfront Centre (7 min walk), the Financial District (9 min walk), the Entertainment District (9 min walk) and the Martin Goodman Trail (6 min walk). This unbeatable location offers unmatched convenience, connectivity, and lifestyle. Situated on the 23rd floor, this bright corner suite features a spacious 2+1 bedroom, 1.5 bathroom layout with 9 ft ceilings and floor-to-ceiling windows throughout, filling the home with abundant natural light. The open-concept design is complemented by a large wraparound balcony offering stunning city views with a partial lake view - perfect for relaxing or entertaining. The modern kitchen is equipped with built-in appliances and granite countertops, seamlessly flowing into the living area. The bright living room and primary bedroom both feature walkouts to the balcony. Both bedrooms are generously sized and comfortably accommodate queen beds, while the den provides flexible space for a home office. A 4-piece main bathroom, convenient powder room, in-suite laundry, one underground parking space, and one locker complete the unit. Residents enjoy a full suite of premium amenities, including a rooftop deck, indoor pool, jacuzzi, spa, gym, sauna, yoga studio, media room, party and meeting rooms, guest suites, and an indoor children's play area. An excellent investment opportunity, this unit has a long-term tenant in place since 2017 who is willing to stay, offering strong and reliable rental income in one of Toronto's most sought-after locations. (id:49187)
912 - 6200 Bathurst Street
Toronto (Westminster-Branson), Ontario
SAVE MONEY! | UP TO 2 MONTHS FREE* | one month free rent on a 12-month lease or 2 months on 18 month lease| Welcome to this **newly renovated, bright, and spotlessly clean 31-bedroom, 1-bathroom apartment**nestled in the heart of a **family-friendly, 14-storey high-rise** at 6200 Bathurst Street. Available **immediately**, this move-in-ready gem offers exceptional value with **all utilities included** move in by the weekend and start living your best life! Step into a **modern living space** featuring a **brand-new kitchen** with sleek appliances (dishwasher, fridge, microwave, stove), fresh paint throughout, and gorgeous **hardwood and ceramic flooring**. Enjoy your morning coffee or unwind in the evening on your **private balcony** with panoramic views of this quiet, tree-lined neighbourhood at Bathurst and Steeles. With **optional air conditioning** (ask for details), this home is designed for year-round comfort.**Unbeatable convenience** awaits: just minutes from **York University**, **TTC transit** (a short ride to Finch Station), top schools, hospitals, shopping, restaurants, and lush parks. Whether you are a student, professional, or family, this location has it all. Relax by the **heated outdoor pool** in summer, enjoy the **indoor saunas**, and take advantage of **smart-card laundry facilities**, **brand-new elevators**, and a **state-of-the-art boiler system**. On-site superintendent and **camera surveillance** ensure peace of mind.**Additional perks**: Rent a locker ($35/month) or parking ($175/month underground, $125/month outdoors) with ample visitor parking available. This **rent-controlled building** keeps costs predictable, with **hydro, water, heating, and hot water all included**. Agents are warmly welcomed and protected bring your clients to see this standout rental! Competitive with the best in North York, this apartment combines modern upgrades, fantastic amenities, and a prime location. Don't miss out, schedule your viewing today! (id:49187)
2nd Floor - 2095 Dufferin Street N
Toronto (Oakwood Village), Ontario
Welcome to 2095 Dufferin Street. This Fully Renovated Apartment is Available for Lease. Thisis a 2nd-floor apartment with lots of Space and Storage. Large Living Room with a largewindow. The storage can be used as a den or an office. Ensuite/Private Laundry. 2 Bedrooms with Windows and Closets. Kitchen with Brand New Stainless Steel Appliances, lots of KitchenCabinets. 5 Steps from the Bus Stop, 10 Min to the Subway Station. Well-located in the heartof the Caledonia-Fairbank Community. 1 Parking Space can be included for $50/Monthly: 25% ofHeat and Hydro. (id:49187)
579 Northcliffe Boulevard E
Toronto (Oakwood Village), Ontario
Welcome to 579 Northcliffe Blvd E in Toronto!!! Beautiful 03 Bedrooms 02 Washrooms Detached Home in a fantastic Toronto location of Oakwood Village (Duffer in/Eglinton). Elegant Living/Family Room, Dining, Kitchen - Hardwood flooring throughout the house - NO CARPET!!! New Stainless Steel Kitchen Appliances, including Gas Stove. Beautiful recently landscaped backyard. Central heat and Air Conditioning. Unfinished basement including storage space and Laundry (Washer and Dryer). Street parking is available. Walking distance to school, park, grocery and retail stores. Ideal for a small family or Working Professionals. PREMIUM LOCATION - Oakwood Village - Quiet neighborhood minutes away from downtown Toronto, Yorkdale shopping mall, and Eglinton West subway station. Easy access to Highway 401, schools, community centers, swimming pools, banks, grocery stores, fitness centers and restaurants!! (id:49187)
5 Wellington Street S Unit# 1511
Kitchener, Ontario
Enjoy the convenience of an underground parking space and dedicated storage locker, offering added value and practicality at Station Park Condos. Experience modern urban living in the heart of Kitchener-Waterloo with this bright and stylish one-bedroom plus den suite featuring a functional open-concept layout, perfect for today’s lifestyle. The contemporary kitchen showcases sleek stainless steel appliances and seamlessly flows into the living area, highlighted by floor-to-ceiling windows that fill the space with natural light and showcase city views. The versatile den is ideal for a home office or study space. The spacious bedroom offers comfortable living with ample storage. Step onto your private balcony to enjoy morning coffee or unwind in the evening. Residents enjoy access to premium building amenities and an unbeatable location just steps from the ION LRT, Google headquarters, and the thriving Innovation District. Surrounded by trendy restaurants, cafes, shopping, parks, and vibrant downtown entertainment, this location is perfect for professionals, investors, and anyone looking to enjoy the convenience of walkable urban living with easy access to major highways and public transit throughout the Waterloo Region. (id:49187)
88 Palace Pier Court Unit# 902
Toronto, Ontario
Wake up to beautiful lake views in this well-appointed two-bedroom, two-bathroom condo offering an ideal blend of space, functionality, and everyday convenience. Featuring two owned parking spaces and in-suite laundry, the layout is designed for comfortable living and easy entertaining. The kitchen offers generous cabinetry and workspace, complemented by updated stainless steel appliances and a layout that connects seamlessly to the main living area. The primary bedroom provides a private retreat with a walk-in closet and a spacious four-piece ensuite featuring a separate tub and shower. A second bedroom and nearby upgraded three-piece bathroom create flexibility for guests, a home office, or shared living while maintaining privacy between spaces. Residents enjoy a full complement of amenities, including concierge service, fitness facilities, sauna, visitor parking, and a car wash bay, along with direct access to the waterfront trail just steps away. Conveniently located close to transit, shopping, dining, and daily essentials, this home offers easy living in a sought-after waterfront setting (id:49187)
213 Rosewood Road
Hamilton, Ontario
Side-by-Side Duplex 213 & 215 Rosewood Rd on a Corner 40x96 Foot Lot Currently Running at an Approximately 5.57% Caprate. Each Side is Rented at $2,250/month + All Utilities = $54,000 Annual. Landlord Expenses are Only Boiler Rental ($2,556/year), Insurance ($1,272/year) & Property Taxes ($5,644/year), Total $9,472 Annual = $44,528 Net Annual Income. A Truly Unique Forever Home & Investment Property with a Garage in the Sought After Glenview West Neighborhood. 215 Side is Recently Renovated in 2025, and Substantial Upgrades were Completed in 2020 for the Entire Property. Live in one & Rent Out the Other Unit, or Rent Out Both and Receive Good Cashflow. If You Open One to the Other, You'll Have a Total of 6 Bedrooms & 2 Full Bathrooms! Both Sides are Nearly Identical in Their Layout, Just Mirror Images of Each Other! In 2025 Work Included New Flooring & Light Fixtures, Fresh Paint, New Countertops, Vanity, Doors, Backyard Restoration, Kitchen Cabinets Restoration, New Kitchen Countertop, New Boiler, New Toilet & Some New Fencing. In 2023 on 215 Side New Fridge & Stove. In 2020, Work on Entire Property Included New Windows, Garage Shingles, New Fascia, Soffits, Eavestroughs, Ridge Cap Singles, New Fascia Board & Vinyl Wood-share Shingle, Bath-fitter Tubs, New Bathroom Tiles, New Kitchen Floor & Sinks, Exterior Home Painting, New Carpet in Unit 213. A lot of the Timeless Older Charm & Character Has Been Preserved to Impress Your Guests! Abundance of Overnight Street Parking on Both Adjacent Streets. Unfinished Basements with Windows House the Laundry Rooms & Are Great for Storage, Workshop, and Many More Uses. Backyards are Nice and Long, Fully Fenced and Private. Ready For You Potential to Create an Extra Parking Spot in Front of Unit 215! Potential To Sever Lot Will Unlock an Extraordinary Amount of Value! Close to the Red Hill Valley Pkwy Exit, The Metro, Dollarama, and Lots of Plazas! Don't Miss Out on this Opportunity, it Won't Last Long! (id:49187)
189 Gatewood Road
Kitchener, Ontario
LOCATION LOCATION LOCATION!!! Looking for your first property with mortgage helper, multigenerational living, or investment property at the center of Kitchner where all aminities are walking distance, here is your opportunity! Welcome to 189 Gatewood Road Kitchener! This property is a LEGA DUPLEX spent more than Eighy Five Thousand in recent upgrades to convert the lower unit and some touch up to upper unit. This full-brick duplex offers 3 + 3 with walk-out lower unit. Thie upper main floor filled with natural light comes with new hardwood flooring, 3 bedrooms, 1 full washroom and own laundry. The lower walkout unit also comes with side entrance, spacious living room, and 3 generous bedrooms plus full washroom with own laundry and plenty of space makes it flexibile to accomodate your extended family or earn rental income. The fully fenced backyard is ideal to entertain your families and friends, safe space for your kids & pets, or enjoying your previous private time. Located in the desirable Forest Hill area , this property is close to schools, shoping centers, hospitals, public transport, access to highways and many more aminities. You’ll enjoy easy access to amenities, trails, and majorhighways. Some previous pictures has beeb applied. Do not miss this rare gem - LEGAL DUPLEX, 3+3 UNITS, AT THE HEART OF KITCHENER (HIGHLAND & WESTMOUNT AREA). Such opprtunities does not come offen and won't last long! Book your showing today! (id:49187)
213 Rosewood Road
Hamilton, Ontario
5.57% Caprate, Side-by-Side Duplex 213 & 215 Rosewood Rd on a Corner 40x96 Foot Lot. Each Side is Rented at $2,250/month + All Utilities = $54,000 Annual. Landlord Expenses are Only Boiler Rental ($2,556/year), Insurance ($1,272/year) & Property Taxes ($5,644/year), Total $9,472 Annual = $44,528 Net Annual Income. A Truly Unique Forever Home & Investment Property with a Garage in the Sought After Glenview West Neighborhood. 215 Side is Recently Renovated in 2025, and Substantial Upgrades were Completed in 2020 for the Entire Property. Live in one & Rent Out the Other Unit, or Rent Out Both and Receive Good Cashflow. If You Open One to the Other, You'll Have a Total of 6 Bedrooms & 2 Full Bathrooms! Both Sides are Nearly Identical in Their Layout, Just Mirror Images of Each Other! In 2025 Work Included New Flooring & Light Fixtures, Fresh Paint, New Countertops, Vanity, Doors, Backyard Restoration, Kitchen Cabinets Restoration, New Kitchen Countertop, New Boiler, New Toilet & Some New Fencing. In 2023 on 215 Side New Fridge & Stove. In 2020, Work on Entire Property Included New Windows, Garage Shingles, New Fascia, Soffits, Eavestroughs, Ridge Cap Singles, New Fascia Board & Vinyl Wood-share Shingle, Bath-fitter Tubs, New Bathroom Tiles, New Kitchen Floor & Sinks, Exterior Home Painting, New Carpet in Unit 213. A lot of the Timeless Older Charm & Character Has Been Preserved to Impress Your Guests! Abundance of Overnight Street Parking on Both Adjacent Streets. Unfinished Basements with Windows House the Laundry Rooms & Are Great for Storage, Workshop, and Many More Uses. Backyards are Nice and Long, Fully Fenced and Private. Ready For You Potential to Create an Extra Parking Spot in Front of Unit 215! Potential To Sever Lot Will Unlock an Extraordinary Amount of Value! Close to the Red Hill Valley Pkwy Exit, The Metro, Dollarama, and Lots of Plazas! Don't Miss Out on this Opportunity, it Won't Last Long! (id:49187)

