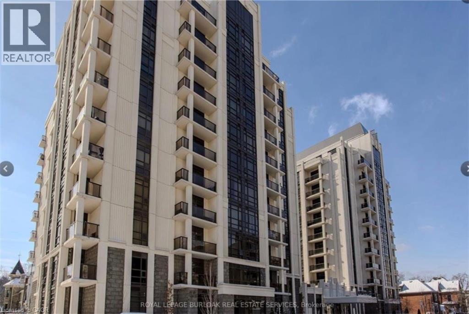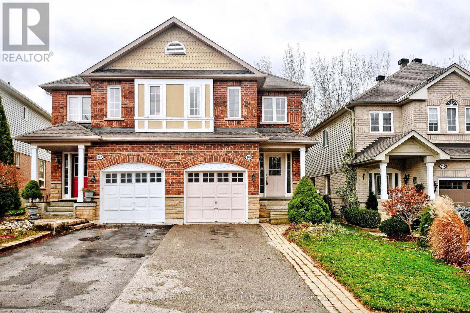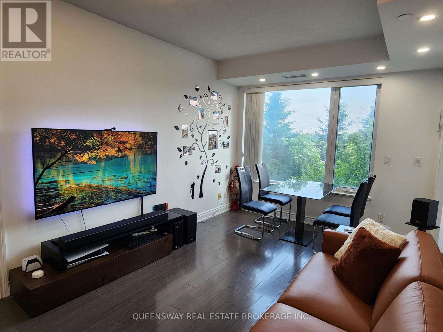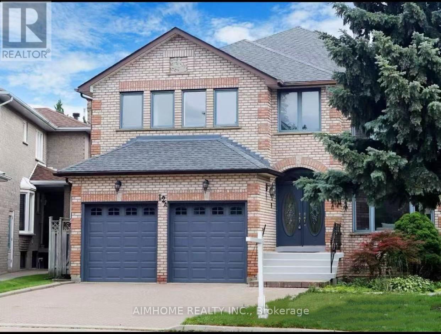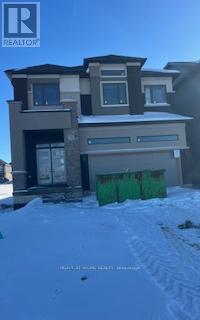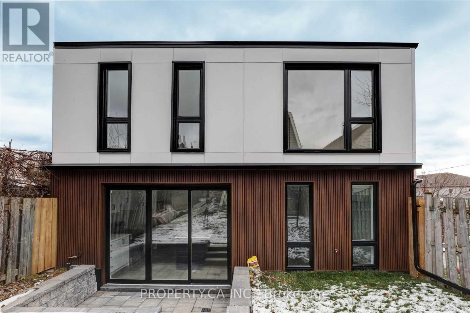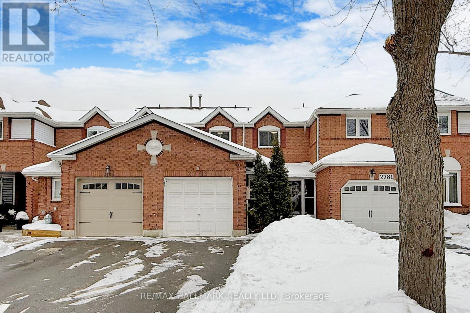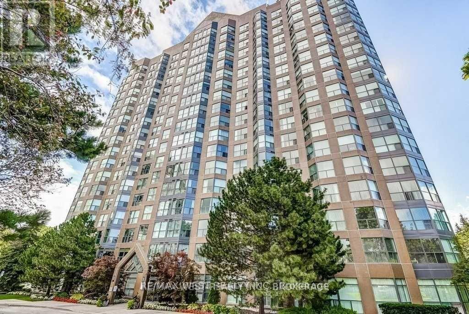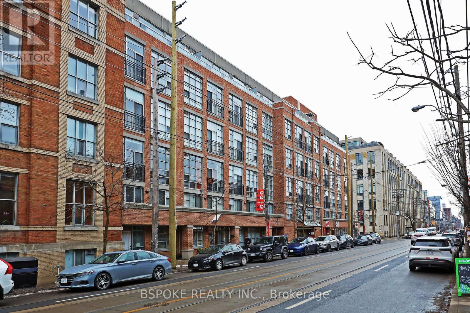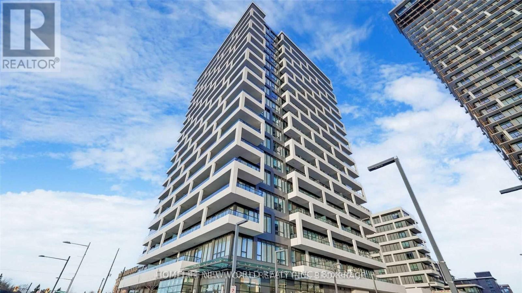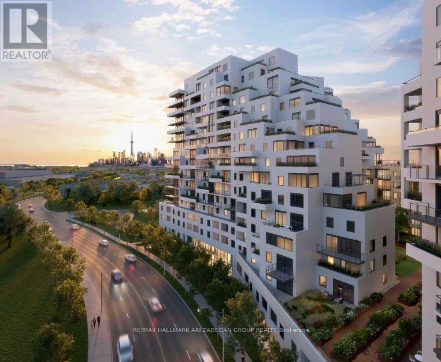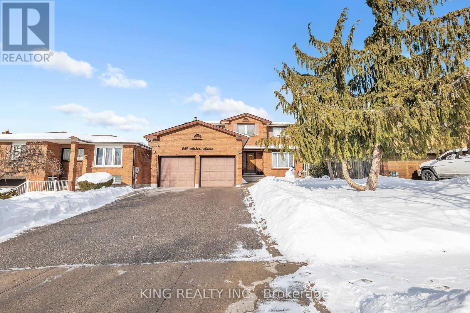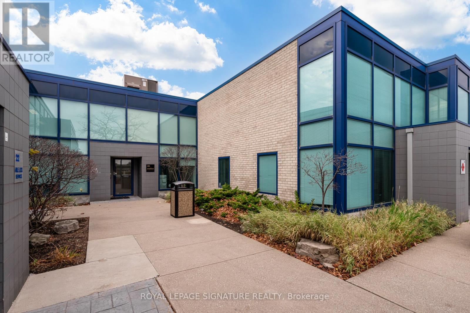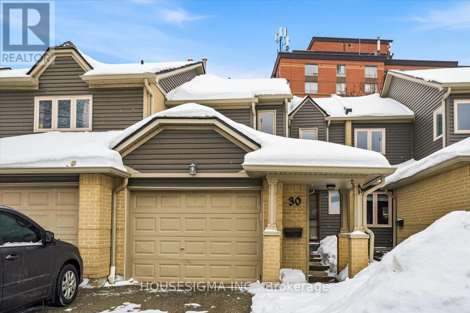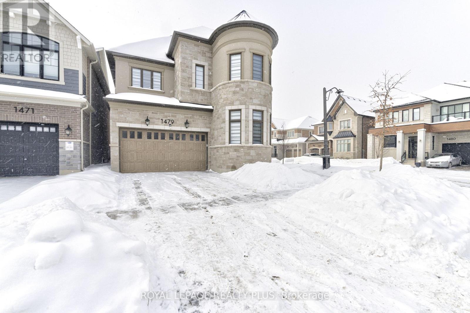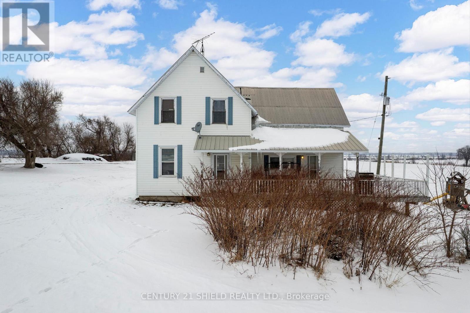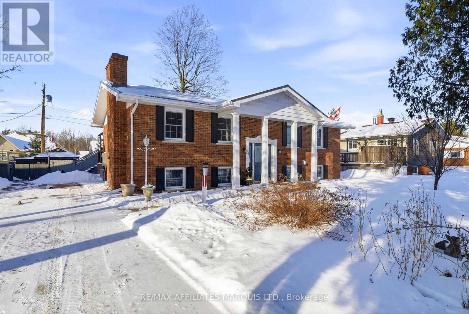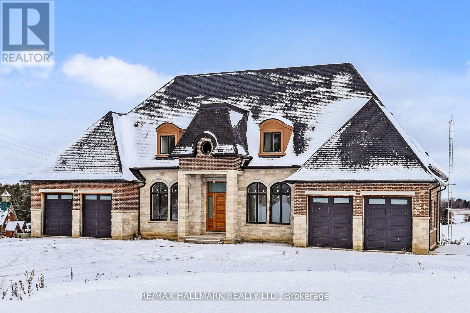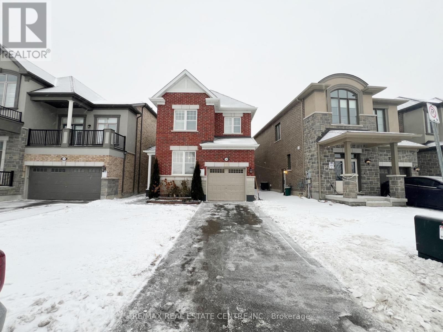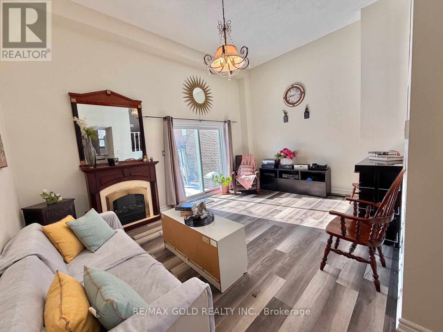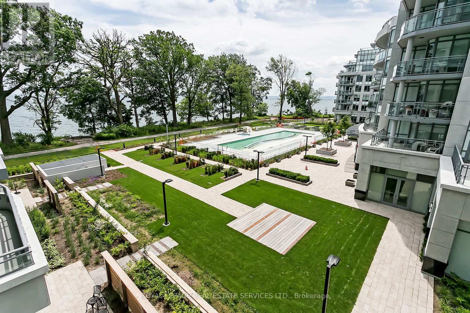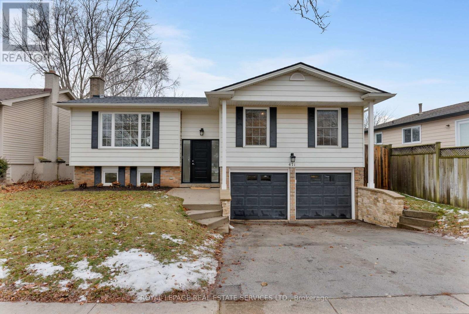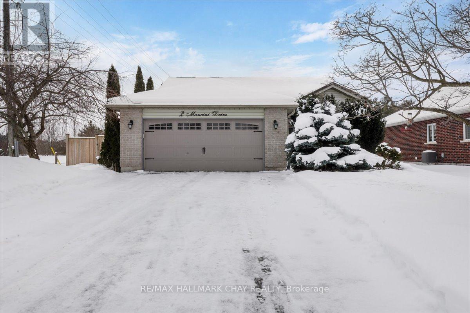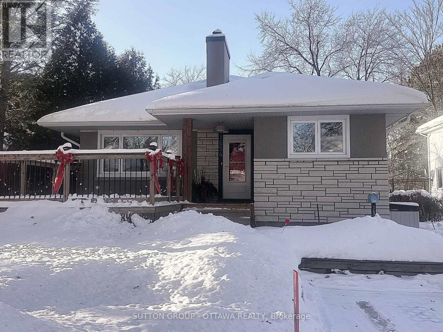85 Robinson Street Unit# 103
Hamilton, Ontario
Welcome to City Square, a stylish and modern condo in Hamilton’s sought-after Durand neighbourhood! This stunning 1-bedroom, 1-bathroom unit offers 11 ft ceilings and oversized windows, flooding the open-concept space with natural light. The contemporary kitchen features a peninsula with a breakfast bar, a pantry, and sleek finishes, while the spacious bedroom offers private balcony access. The modern bathroom boasts a glass and tile shower with ample counter space. Enjoy the convenience of in-suite laundry and a bright, airy living space. The City Square building offers hotel-like amenities, including an exercise room, party room, media room, yoga room, and a two-floor terrace with BBQs, bike storage, and lockers. Located just steps from shopping, dining, and public transit, this condo is also close to St. Joseph’s Hospital and the Hunter Street GO Station—perfect for professionals and commuters. Don't miss this opportunity to live in one of Hamilton’s most vibrant communities! Book your showing today (id:49187)
340 Silken Laumann Drive
Newmarket (Stonehaven-Wyndham), Ontario
Welcome to this spacious and sun filled home for lease. Located on a dead end street in a desired neighbourhood. Enjoy a sunny south facing backyard with views overlooking the woods of the St Andrews Golf Course- ideal for relaxing and entertaining. Enjoy the full use of the property including the bright finished walk out basement complete with 3. pce bathroom. The main floor areas are generous in size and direct access from the garage adds everyday convenience.Upstairs three comfortable bedrooms and convenient laundry room. This is the perfect home for the right Tenant. No smoking is permitted on the property. (id:49187)
209 - 277 Souith Park Road
Markham (Commerce Valley), Ontario
Bright & Modern 2 Bedrooms & 2 Baths w/ South View (883 Sqft + Balcony 50 Sqft), 9 Ft Ceiling, Split Bedroom Layout | Located in Commerce Valley, Markham (Hwy 7 / Leslie), Minutes To Hwy 404/407, Go Station. Steps To Viva & YRT, T&T Supermarket, restaurants, and top schools including St. Robert S.S. (9.1/10)| Luxury Eden Park II Condo offers 24Hr Concierge, Indoor Pool, GYM, Party Room, Library, Game Room, Guest Suite. (id:49187)
12a Mauro Court
Richmond Hill (Doncrest), Ontario
A Stunning Family Home In Prestigious Doncrest Community, Ideally Situated On The Quiet Circular Street Offering Excellent Privacy. Rare 4+2 Bedrooms And 6 Bathrooms. Owner Spent 100K$ In New Renovations, Features Include - Gorgeous Custom Chefs Kitchen W S/S Appliances, Customed Backsplash & Countertop, Hardwood Wood On 1st & 2nd Floor, 3 Yrs Shingle, 3 Yrs Furnace. Over 5000 Sq Ft Of Luxurious Living Space (3476 Sq Ft Above Grade + 1600 Sq Ft Basement). Great For Large, Multi-Generational Families. A Main-Floor Office Flexibility To Serve As A Bedroom. Excellent Income Potential. The Home Is Adorned With Sparkling Crystal Chandeliers And Sophisticated Artistic Ceilings, Adding A Touch Of Luxury To Every Room. The Master Bedroom Features A Oversized Custom-Designed Walk-In Closet And A Sky Light In The En-Suite Bathroom, Bathing The Space In Natural Light. The Basement, With Its Separate Entrance, Includes A Recreation Room, A Kitchen, A Wet Bar, Two Bedroom, And 2 Baths, Making It Ideal For Rental Income Or As An In-Law Suite. This Home Offers The Perfect Blend Of Luxury Living & Family-Friendly Amenities. With Easy Access To Highway 7, 404, And 407, As Well As An Array Of Plazas, Amenities, And Shopping Destinations, This Is Truly A Rare Opportunity To Live The Lifestyle You Deserve In An Unbeatable Location. (id:49187)
13 Norman Markle Street N
Brant (Paris), Ontario
Most Prestigious Modern Elevation C, This newly built detached two-storey home sits on a generous 36 x 100 lot and offers modern comfort with thoughtful design. It features laminated flooring at the ground floor with 9ft ceiling for extra chic and comfort plus elegant hardwood stairs leads to 2nd storey of the house. This masterpiece has a bright great room highlighted by a stylish electric fireplace. The sleek modern kitchen includes a breakfast area, perfect for family mornings. The home offers four spacious bedrooms, four well-appointed washrooms, plus a convenient powder room that adds style and wide laundry area adds comfort . Ideally located close to parks, a scenic river, places of worship, and reputable schools, this home provides a perfect balance of lifestyle, comfort, and community . (id:49187)
Laneway - 53 Eversfield Road
Toronto (Caledonia-Fairbank), Ontario
Discover this stunning custom-built laneway home, bathed in natural light and offering a spacious layout with three large bedrooms, plus a versatile second-floor office or nursery and 2.5 luxurious baths. This thoughtfully designed property boasts premium finishes throughout, including polished, heated concrete floors, stone countertops, two-tone cabinetry, and full-size stainless steel appliances. The upper level is crafted for family living, featuring two beautiful bathrooms with custom vanities and glass-enclosed showers. Outdoors, enjoy the serene landscaped terrace and a lush, sunlit lawn, perfect for relaxation and entertaining. Nestled in a vibrant neighbourhood, you are just a short 15-minute stroll to the shops and restaurants of St. Clair West, with Earlscourt Park nearby. With convenient transit options and easy access to major highways, this property combines tranquility with urban convenience and is a truly wonderful place to call home! (id:49187)
2783 Lindholm Crescent
Mississauga (Central Erin Mills), Ontario
Premium Erin Mills location near Erin Mills Town Centre! This exceptionally spacious home offers approximately 1,900 sq ft of comfortable living in a highly sought-after school district: Credit Valley Elementary / Thomas / John Fraser / St. Gonzaga. Featuring a newly upgraded kitchen and newly renovated bathrooms with quality finishes, plus fresh paint throughout for a move-in-ready feel.Enjoy unmatched convenience-walk to Erin Mills Town Centre, big box stores, restaurants, the Credit Valley Hospital, and community centre. Quick access to Hwy 403 and public transit makes commuting easy. Bonus: an oversized garage provides plenty of extra storage space. A must-see-don't miss it! (id:49187)
701 - 2177 Burnhamthorpe Road W
Mississauga (Erin Mills), Ontario
Eagle Ridge Complex W/ 24 Hr Gated Security @ Erin Mills/Burnhamthorpe. Steps To Shopping/South Common Centre, Transit, Mins To Go Station & Hwy 403, Schools. This Large 1 Bedroom + Solarium (750Sqft) Is Spacious W/ A South Exposure Offering An Abundance Of Light. A Functional Layout W/ Open Concept Living & Dining Rm, Primary Bedroom with walk-in Closet and Generous Sized Solarium. Freshly Painted and New Flooring. Includes****All Utilities & Cable***. Parking and Locker. Superb Amenities W/ Underground Access. (id:49187)
227 - 955 Queen Street W
Toronto (Niagara), Ontario
Hard loft living in the Chocolate Company Lofts, directly across from Trinity Bellwoods Park. Suite 227 delivers the real thing: 12' ceilings, exposed brick, original wood posts & beams, and oversized windows overlooking a quiet courtyard. A proper foyer with a large coat closet opens to an open-concept kitchen/living/dining space that actually works for real life and entertaining-excellent storage, plus a functional island with breakfast bar seating. The bedroom features a large closet, a smart alcove for a desk, and a Juliette balcony for fresh air and extra light. In-suite laundry, one large locker, and second-floor access make day-to-day easy (especially with a dog). Epic Queen West location on the south side of Queen between Crawford and Strachan-steps to Oyster Boy, Mother, Matty's Patties, Nadege, the Candy Factory, and the park across the street. Maintenance fees include heat, central air, water, building insurance and common elements. A true loft on the stretch of Queen West that still feels like itself. (id:49187)
225 - 38 Water Walk Drive
Markham (Unionville), Ontario
Welcome To Riverview Condo With A Prime Location In The Heart Of Markham Dt. Spacious 2 Bedroom 2 Washroom Unit. Quiet Inside Courtyard View. Laminate Flooring Throughout. Kitchen With Quartz Countertop And Built In Appliances. Large Balcony. Convenience Public Transit. Easy Access To Hwy 7 &407. Minutes To No Frills, Shoppers,Whole Foods, Lcbo, Future York University, Restaurants, Retails & Etc. (id:49187)
806 - 1050 Eastern Avenue S
Toronto (The Beaches), Ontario
$958/SF | $126,000 Below Original Price, Brand new, South Facing, Large 1-bedroom at Queen & Ashbridge Condos, now offered at $539,900 (originally $665,804). This 564 sq ft suite is one of the largest 1-bedroom layouts in the building and features a private balcony with unobstructed lake and skyline views through floor-to-ceiling windows. Modern open-concept design with a sleek upgraded backsplash in kitchen, full-size stainless steel appliances, wide-plank flooring, ensuite laundry, and exceptional natural light throughout. Enjoy premium amenities including 24-hr concierge, 5,000 sq ft fitness centre, rooftop terrace with BBQs, Sky Club lounge, spa facilities, and more. Steps to Queen St E, TTC, parks, the lake, cafes, shops, and The Beach. Outstanding value for a brand-new waterfront condo-rare price point for this size and exposure. (id:49187)
170 Amber Avenue
Oshawa (Mclaughlin), Ontario
In a highly desirable neighborhood, this 4+1 bedroom, 4 bathroom D'Angela-built all-brick home sits on a generous 50-foot lot with a new roof (2023) and has been fully renovated with premium upgrades throughout, offering a true move-in-ready experience. The home features a stunning modern kitchen with quartz/stone countertops, soft-close cabinetry, stylish backsplash, LED pot lights, and high-end stainless steel appliances, along with three fully renovated spa-like bathrooms showcasing glass-enclosed showers and contemporary finishes. A fully finished basement provides additional living space, while the private backyard with a refinished deck is perfect for outdoor enjoyment. Additional highlights include main-floor laundry, an elegant oak spiral staircase, a storage loft in the garage, upgraded attic insulation for improved energy efficiency, and fresh neutral paint and pot lights throughout. Ideally located minutes from Highway 401, box stores, Lakeridge Health Hospital, public and Catholic elementary and high schools, and within walking distance to the Oshawa Shopping Centre. (id:49187)
Unit 20 - 145 Traders Boulevard E
Mississauga (Gateway), Ontario
Prime opportunity to lease nearly 2,000 sq. ft. of professional office space in a well-managed Mississauga building. Layout includes a spacious open-concept work area, three private offices/meeting rooms, one large boardroom, and a shared reception. Ideal for finance, legal, consulting, tech, or other professional uses. (id:49187)
30 - 3600 Colonial Drive
Mississauga (Erin Mills), Ontario
Great opportunity to own a spacious 3-bedroom, 3-bathroom condo townhouse with low maintenance fees. Freshly painted and offering the perfect chance to renovate or update to your taste. Prime Erin Mills location, close to shopping, Costco, and major highways. (id:49187)
1479 Lakeport Crescent
Oakville (Jm Joshua Meadows), Ontario
Exquisite 4-bedroom, 4-bathroom modern luxury home located in the highly sought-after Upper Joshua Meadows neighborhood. Offering over 2,600 sq. ft. of living space, this residence features 10-foot ceilings on the main floor and a convenient home office, ideal for today's lifestyle. Direct access from the garage to the main floor adds everyday convenience.High-end finishes throughout include hardwood flooring on the main level and a bright open-concept layout that allows for seamless flow between rooms while being flooded with natural light. The exceptionally large kitchen boasts high-end stainless steel appliances, quartz countertops, quartz backsplash, and a breakfast bar-perfect for entertaining.The spacious family room features a gas fireplace, complemented by a solid oak staircase leading to the second floor, which offers 9-foot ceilings throughout. The primary bedroom includes a large walk-in closet and a luxurious 5-piece ensuite. Three additional generously sized bedrooms complete the upper level, including Bedroom 2 with its own ensuite. The second-floor laundry room adds everyday practicality.Excellent location, close to parks, schools, shopping, and all local amenities. (id:49187)
3359 Cloverside Road
North Stormont, Ontario
Enjoy the calm of country living without giving up convenience. This well maintained 3-bedroom, 2-bathroom home offers scenic countryside views and a location that keeps you connected, just 20 minutes to Highway 417 and 20 minutes to Cornwall. Inside, the layout is both comfortable and functional, featuring bright living spaces, convenient upstairs laundry, and a recently updated bathroom complete with a relaxing soaker tub. Whether you're starting your day with peaceful views or winding down in the quiet of the countryside, this home delivers a balanced lifestyle that's hard to find privacy, comfort, and easy access to city amenities. (id:49187)
21 Spruce Street
South Stormont, Ontario
Bright, well maintained, and thoughtfully designed, this high-ranch bungalow is nestled in a quiet residential neighbourhood in the Village of Ingleside and offers exceptional versatility for today's lifestyles. Whether you're a young family, someone seeking the convenience of single-level living, or looking for a true multi-generational setup, this home delivers space, comfort, and flexibility. The main floor offers just over 1,200 sq ft of inviting living space featuring a semi-open concept kitchen, dining, and living area filled with natural light. Two well-proportioned bedrooms, a 4-piece bathroom, and a finished laundry room--large enough to accommodate additional storage and extras--complete the upper level.The lower level is perfectly suited as a private in-law suite, complete with its own separate entrance for added privacy. This level features a full kitchen, eating and living area highlighted by a gas stove, a comfortable bedroom, a 4-piece bathroom, and a dedicated laundry room--making it ideal for extended family, guests, or additional living flexibility. Outside, you'll appreciate the fully fenced yard, deck for outdoor enjoyment, large garden shed, and generous double driveway offering ample parking. Significant capital improvements have already been completed, including a durable metal roof, fully automated Generac system, high-efficiency natural gas furnace, updated windows, C/A, and more--providing peace of mind for years to come. Ideally located close to schools, shopping, parks, bike paths, and the St. Lawrence River, this move-in-ready home offers both comfort and convenience in a desirable, family-friendly community. The property is complete with all kitchen appliances on both levels, as well as washers and dryers, making it an outstanding opportunity in a sought-after village setting. Click on the Multi-Media link for virtual tour & floor plan. The Seller requires 24 hour Irrevocable on all Offers. (id:49187)
753281 2nd Line Ehs
Mono, Ontario
Opportunity knocks! Why not take advantage of this extraordinary, custom-built estate-like home offering over 7,000 sq ft of luxury craftsmanship, set gracefully upon 3 acres. The property boasts two road frontages and a private drive leading to dual double-car garages. Designed to capture stunning panoramic north views, the main floor features a spacious living room, elegant dining room with servery, and a gourmet chef's kitchen with premium finishes, a large eat-in area, and a walkout to a north-facing balcony. Off the kitchen, a beautiful northeast-facing sunroom provides the perfect spot to enjoy peaceful morning sunrises. Enhancing the home's functionality are a convenient secondary spice kitchen, two mudrooms, a full laundry room, and a lavish main-floor primary suite-complete with sitting area, walk-in closet, and luxurious 5-piece ensuite.The second level offers four generous bedrooms, each with its own private ensuite bath, including a secondary primary suite ideal for extended family or guests. A grand entertainment room with a vaulted ceiling anchors the upper level, creating an impressive gathering space. The home showcases flat ceilings, pot lights throughout, detailed mouldings, and a striking wrought-iron staircase that sets the tone for its refined elegance.The walkout basement, left unfinished, awaits your personal vision and offers tremendous future potential with direct access to the backyard. This exceptional residence blends thoughtful design, luxury finishes, and breathtaking views. A rare opportunity to own a truly remarkable custom home unlike any other. (id:49187)
1300 Basswood Crescent
Milton (Cb Cobban), Ontario
Welcome to 1300 Basswood Crescent, a stunning detached home located in the highly sought-after Cobban community of Milton. Featuring an extended driveway with no sidewalk, this property offers a finished basement and separate entrance.This beautifully upgraded 4+2 bedroom, 5-bathroom two-storey home offers 1895 sqft of finished living space above grade. The main floor showcases 9-ft ceilings, hardwood flooring, pot lights throughout, California shutters, and a spacious living and dining area with a cozy fireplace-perfect for entertaining. The upgraded kitchen features granite countertops, stainless steel appliances, ample cabinetry, and a breakfast area with a walk-out to the fully fenced backyard. Upstairs, the primary bedroom includes a large walk-in closet and a spa-like 3-piece ensuite, along with three additional well-sized bedrooms. The finished basement offers two bedrooms, a full kitchen, recreation space, and a side entrance, making it ideal for extended family. Additional highlights include exterior pot lights, upper-level laundry, an attached garage, and parking for three vehicles. Located close to parks, schools, transit, and everyday amenities, this home is perfect for families and investors seeking space, comfort, and long-term value in a thriving Milton neighbourhood. (id:49187)
26 - 7707 Darcel Avenue
Mississauga (Malton), Ontario
Seller Is Highly Motivated! Priced To Sell! Beautiful And Gorgeously Maintained 3+1 Bedroom Townhouse With 3 Washrooms, This Cozy Family Home Offers A Bright And Spacious Main Floor Featuring A Stunning Cathedral Ceiling With An Open-To-Above Living Room, Filling The Home With Abundant Natural Sunlight. The Dining Area Overlooks The Living Space And Walks Out To The Private Backyard, Perfect For Family Gatherings And Entertaining. Upgraded Kitchen With Modern Cabinetry, A Center Island, And Stainless Steel Appliances. Upper Level Features 3 Spacious Bedrooms With New Laminate Flooring Throughout. The Home Is Well Kept And Move-In Ready. Finished Basement Offers An Additional Bedroom, A Recreation Room, And A Washroom-Ideal For Extended Family, Guests, Or Extra Living Space. Upgraded Laundry Room With Built-In Cabinets And Pantry Provides Plenty Of Storage. Located Conveniently Located Minutes To Schools, Public Transit, Shopping Plazas, Grocery Stores, And Major Highways. A Warm, Welcoming, And Cozy Family Home In An Excellent Location. Must See! Shows Beautifully. (id:49187)
327 - 3500 Lakeshore Road W
Oakville (Br Bronte), Ontario
Paradise awaits at Bluwater Condos on Lake Ontario, offering true resort-style waterfront living with exceptional building amenities & unbeatable convenience. Ideally located just minutes from major highways, shopping, dining, & everyday essentials, this coveted community is steps to scenic parks & waterfront trails, with Bronte Harbour & Bronte Village-home to trendy boutiques, cafés, & restaurants-only a 4-minute drive away. This luxury renovated 2-bedroom, 2.5-bathroom condo spans approximately 1,550 sq. ft. & enjoys a premium position in the building, delivering breathtaking lake views, centre courtyard lounge, & plunge pool vistas from every window. Two private balconies provide a front-row seat to spectacular Lake Ontario sunsets. Refined craftsmanship & timeless style throughout, including engineered hardwood floors, crown mouldings, deep baseboards, 9' ceilings, wainscotting, & custom window coverings. Extensive 2025 renovations include the renovated kitchen, ensuite bathrooms, & laundry room, new high-end appliances, designer lighting, & a freshly painted interior, including ceilings, doors, & trim. The spacious formal living room & dining room offer floor-to-ceiling windows, remote-controlled blinds, & a walkout to the balcony-perfect for entertaining or quiet moments of serenity. The chef-inspired kitchen impresses with new custom cabinetry, quartz countertops, Miele appliances, & new flooring. The adjoining family room offers wall-to-wall custom cabinetry & expansive lake views. The primary retreat features its own lake-facing balcony & a luxuriously renovated 5-piece ensuite with a soaker tub & glass shower. Completing this exceptional offering is a second bedroom featuring a renovated 3-piece ensuite, a laundry room, a powder room, an underground storage locker, & two parking spaces. A rare opportunity for luxury condo living on the waterfront in one of Oakville's most desirable communities. (id:49187)
471 Sparling Crescent
Burlington (Shoreacres), Ontario
This stunning, fully renovated 3+1 bedroom, 2-bath raised ranch bungalow is ideally located in Burlington's highly sought-after Shoreacres neighbourhood, offering a perfect blend of style, comfort, and commuter convenience. Set on a quiet, walkable street, you are just minutes from Longmoor Park, Nelson Park, and a short stroll to Appleby Plaza, Fortino's, LCBO, popular restaurants, and just down Appleby Line is a small park overlooking Lake Ontario. Schools are nearby, including the #1-ranked Pauline Johnson, and commuters will value the quick 4-minute drive to Appleby GO Station and the QEW/403. The charming exterior boasts oversized windows w/accent shutters, a curved concrete walkway to a custom front door, stone retaining walls, mature landscaping, a double driveway, and an attached double garage w/ inside entry and prewired for an EV charger. The private backyard features a spacious updated deck overlooking a lush lawn, framed by perennial gardens & mature trees and the addition of a new play structure (2021). A professional 2020 renovation delivers wide-plank hardwood floors, sleek modern cabinetry, quartz countertops, designer tiles, smooth ceilings, deep baseboards, upgraded windows, pot lighting, & an oak staircase with black metal railings, and new roof shingles (2025) . The open-concept main area features a sunlit living and dining area and a chef-inspired kitchen with custom cabinetry, under-cabinet lighting, quartz counters, a waterfall island w/ a breakfast bar, and deluxe stainless steel appliances. Three bright bedrooms, including the primary bedroom, & a renovated 4-piece bath complete the main floor. The finished lower level adds a spacious family room w/ a gas fireplace, a fourth bedroom, a stylish 3-piece bath w/ a glass shower, and a large laundry/utility room w/ a new washer and dryer (2025)-ideal for families seeking a move-in-ready home in one of Burlington's most desirable communities. (id:49187)
2 Mancini Drive
Essa (Angus), Ontario
Welcome to 2 Mancini Dr., Angus - a beautifully updated raised bungalow with a finished basement, double garage, and a backyard built for entertaining... and it's priced below appraised value. This 3+1 bedroom home offers the perfect blend of comfort, upgrades, and lifestyle. The bright main floor features a welcoming country kitchen with granite countertops, updated cabinetry, and quality Whirlpool appliances, including a gas stove. A sliding glass walkout leads to a large deck, making summer BBQs and outdoor living easy. Unwind by the gas fireplace, then retreat to the spacious primary bedroom with hardwood flooring, a large walk-in closet, and a beautiful 4-piece ensuite. The additional bedrooms are all good-sized and include closets-ideal for families, guests, or a home office setup. The fully finished basement adds serious living space with a large rec room, a separate office/exercise room, a 4th bedroom with window and large closet, plus an impressive 3-piece bathroom with a generous shower area. There's also a finished laundry room and great storage, including under-stair storage. Step into the backyard and you'll see why this one stands out: hot tub, a seating area for 10+, lawn sprinklers, and a unique tool shed that's both functional and fun. Major value items are here too, including newer windows and a new fence (2017), plus central vac, water softener with reverse osmosis, and a high-efficiency furnace and hot water tank. Hy-grade Metal Roof, lifetime warranty with extra ice breakers over the doors. All included: gas stove, fridge, convection oven, washer & dryer. A move-in-ready home with this much space, this many upgrades, and this kind of yard is hard to find-don't miss it. (id:49187)
1654 Abbey Road
Ottawa, Ontario
Welcome to a beautiful 2 bedroom apartment , featuring a full bathroom, spacious living and dining area, and a modern kitchen located in the heart of Riverview Park. This quiet and well maintained property is truly a hidden gem. Centrally located with easy access to the 417, OC Light Rail, parks, schools, shopping, hospitals (CHEO and the Ottawa Hospital- General Campus), and downtown. Situated on a quiet, tree-lined street in the highly sought-after Riverview Park. This property has a gorgeous rear yard that is backing onto nature. You will have your own private entry for your privacy. Laundry facilities are shared with the unit above. This unit is perfect for a single professional or a young couple!! (id:49187)

