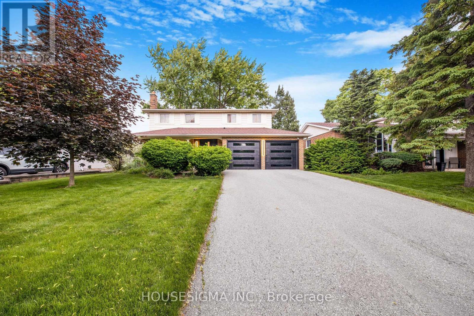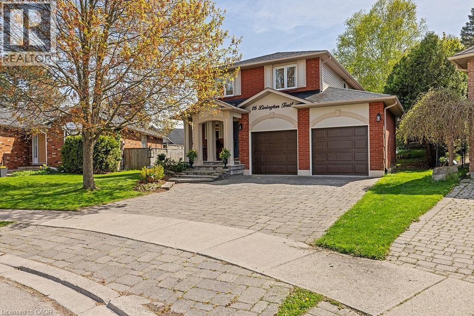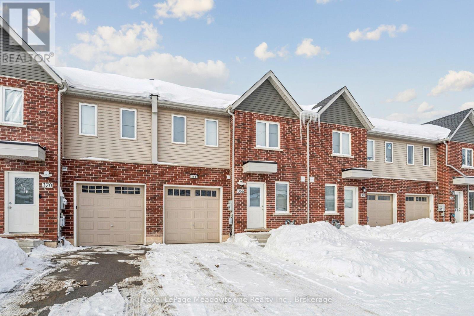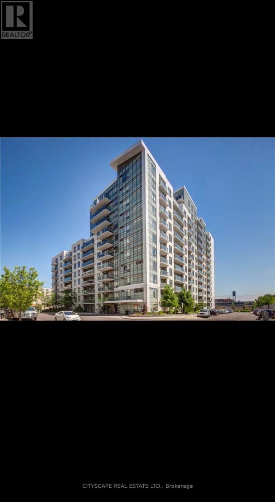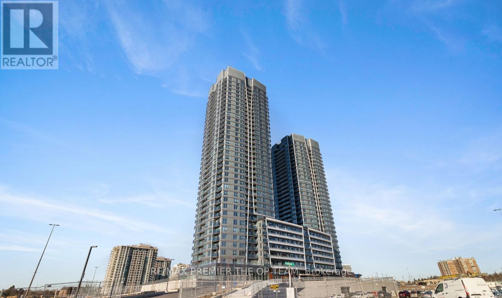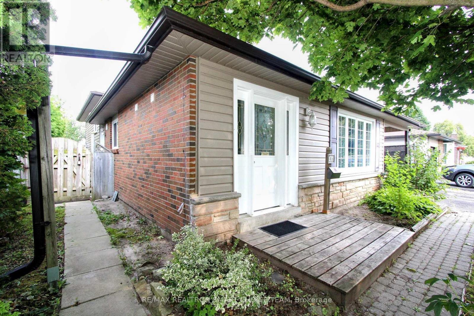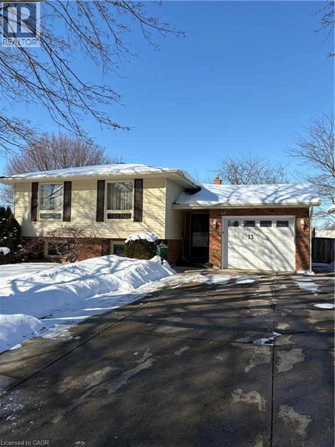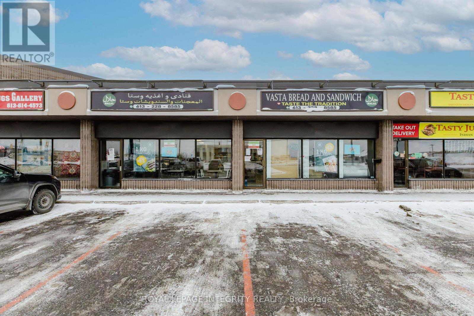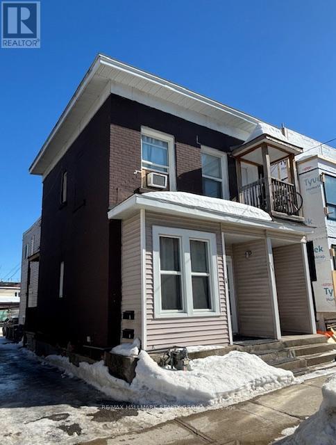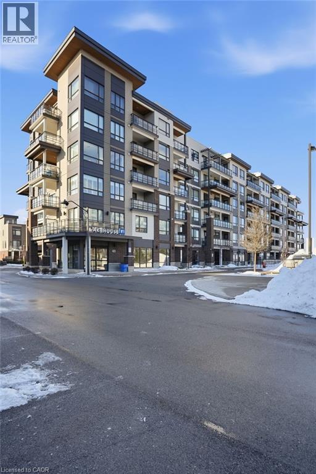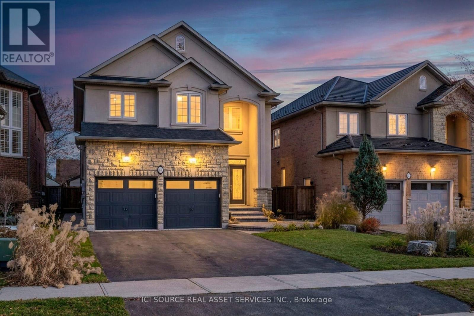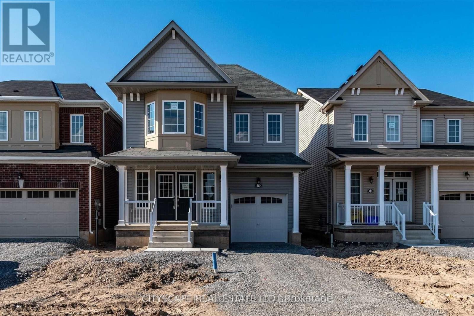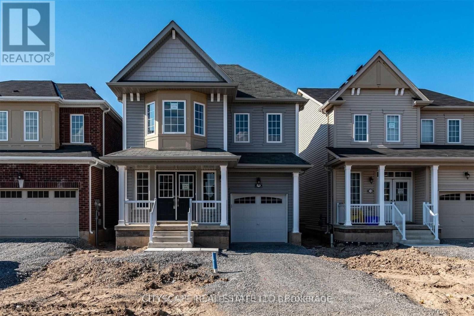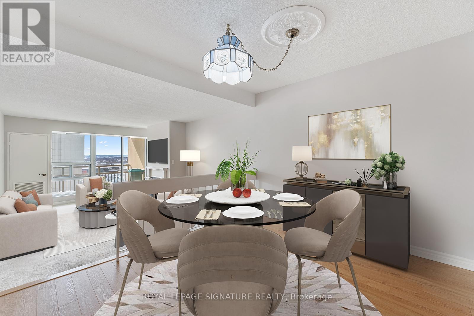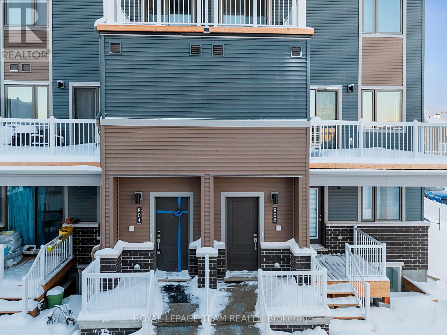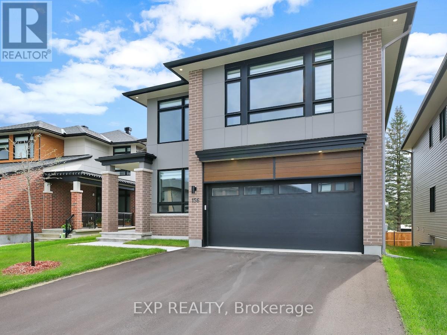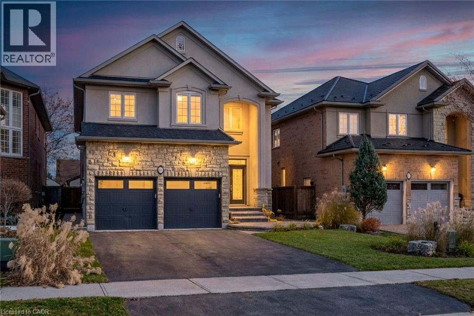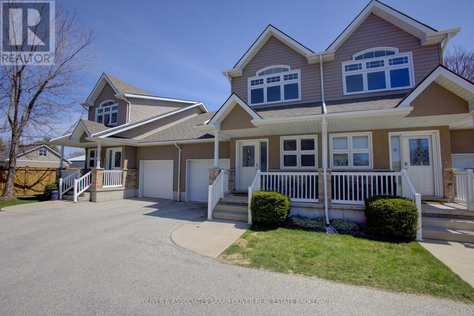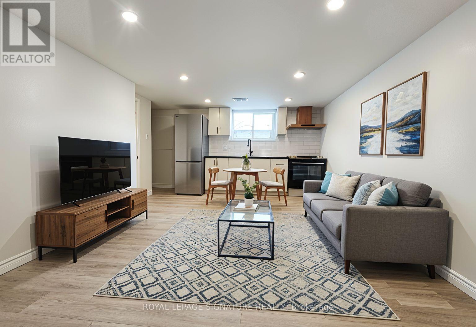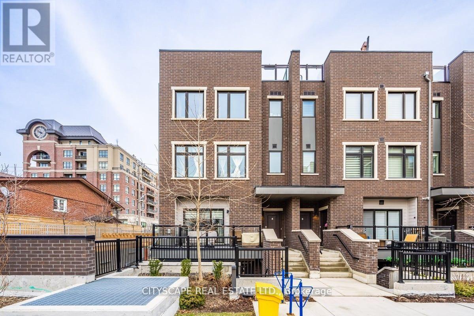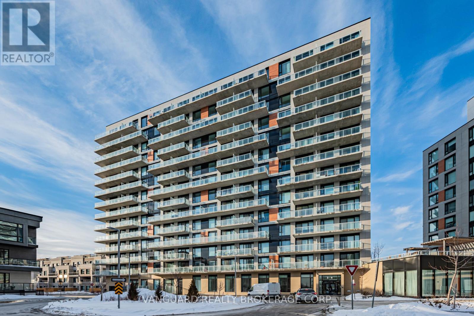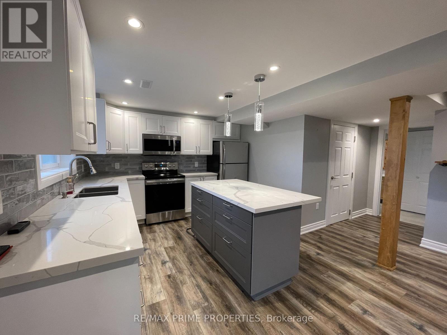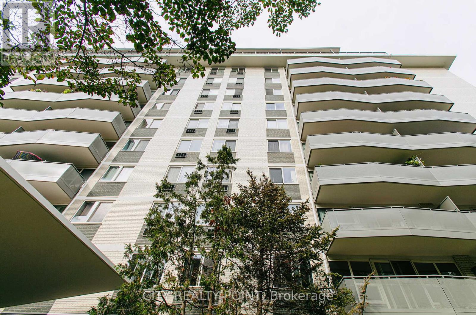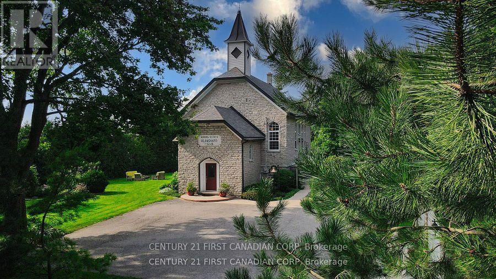50 Royal Orchard Boulevard
Markham (Royal Orchard), Ontario
SHOW WITH CONFIDENCE! Welcome To Your Dream Home In The Prestigious Royal Orchard Community! This beautiful 2-storey gem blends timeless charm with ultra-modern design in one of Thornhills most desirable neighborhoods. Every corner reflects quality and care, from hardwood flooring and designer lighting to refined finishes throughout. The home also features a large-sized double car garage with sleek modern glass-style doors. With 4+1 generously sized bedrooms and set on a fantastic prime lot, this home provides the ideal layout for both everyday living and memorable gatherings. Located near top-ranked schools including St. Robert Catholic High School, Thornlea Secondary School, and Baythorn Public School, this is a rare opportunity to own a home that offers true luxury, space. (id:49187)
16 Linington Trail
Dundas, Ontario
Rare Nature Lover’s Dream in Dundas! Discover this one of a kind 2 storey home on a spectacular pie shaped lot backing directly onto Dundas Valley Conservation featuring unbeatable privacy, peace, and connection to nature. 4 Bedrooms, 2-Car Garage, Expansive Backyard Garden Oasis filled with blooming flowers, birds, and wildlife. Patio door from the dining room opens directly to the tranquil backyard, perfect for indoor-outdoor living. Uninterrupted Views of the Dundas Escarpment and Dundas Valley Conservation Step through your back garden gate and into a year round wonderland perfect for hiking, birding, snowshoeing, and photography. This home is situated on a quiet trail surrounded by biking and walking paths, with elementary and secondary schools within walking distance. Only minutes to the charming downtown Dundas, where quaint shops, cafés, and local culture await. Don’t miss this rare opportunity to live surrounded by nature, with all the comforts of town just around the corner. (id:49187)
366 Alberta Street
Welland (Lincoln/crowland), Ontario
This freehold townhouse offers 3 bedrooms and 2 full bathrooms across 2 well-appointed storeys in a desirable bungalow-style configuration. Modern conveniences include remote-controlled LED lighting throughout, creating customizable ambiance for every occasion. Direct interior access from the garage to the home streamlines daily routines, while smart home security features-including a WiFi-enabled front door camera and WiFi-connected garage door opener with integrated camera-provide peace of mind and seamless remote monitoring capabilities. This thoughtfully designed home combines practical functionality with contemporary upgrades, ideal for today's discerning homeowner. (id:49187)
525 - 812 Lansdowne Avenue
Toronto (Dovercourt-Wallace Emerson-Junction), Ontario
Great Location By Davenport Village & Lansdowne Subway Station. South Exposure With Direct View Of The Beautiful Garden Below. Functional Layout. Kitchen W Granite Countertop,L/D Laminate Floor, Close To Groceries,Ttc Bus Stop,Food Basics,Park,Restaurant ,Amenties including Gym, Movie Theatre, Basketball court, Party room etc. Don't Miss It !!! (id:49187)
403 - 30 Upper Mall Way
Vaughan (Brownridge), Ontario
Welcome To 403-30 Upper Mall Way, A Stylish And Modern Condo Ideally Located At The Sought-After Intersection Of Bathurst Street And Centre Street In The Heart Of Vaughan. This 1+1 Bedroom Suite Offers A Sleek, Contemporary Design With Clean Lines, Open-Concept Living, And Versatile Space Perfect For Professionals, First-Time Buyers, Or Savvy Investors. The Den Is Ideal For A Home Office Or Guest Area, While The Bright Living Space Flows Effortlessly For Both Everyday Comfort And Entertaining. Enjoy The Convenience Of Being Just Steps From Shopping, Dining, Transit, And Everyday Amenities, All Within A Vibrant, Well-Connected Community. A Move-In-Ready Opportunity That Combines Modern Living With An Unbeatable Location-This Is Condo Living At Its Finest. (id:49187)
Bsmt - 45 Bryant Road
Ajax (South East), Ontario
Experience this bright, and private garden-level suite backing directly onto the lush Kinsmen Park. This modern unit features a newer wide-plank flooring and the rare convenience of two private entrances (side and patio). Designed for independent living, the suite includes shared-use laundry and a dedicated driveway parking spot. Located in a prime professional hub, you are just 4 minutes from Pickering Beach and 4 minutes from Lakeridge Health Hospital, with easy access to transit and business parks. Additional $150 flat-rate utilities (Heat, Hydro, Water). (id:49187)
13 Churchill Circle
Simcoe, Ontario
This great family home is ready for new owners after 35 years! Nice quiet location with walking distance to shopping and eateries. Walk out basement to fenced rear yard covered patio, garden shed and gate to access Mall.Home has been well maintained over the years with new roof and eaves through in 2019 together with new garage door and opener. New 2 ton air conditioning in 2023. (id:49187)
11 - 1950 Merivale Road
Ottawa, Ontario
Newly Established Persian Restaurant on Prime Merivale Road. Excellent opportunity to acquire Vasta Bread and Sandwich, a recently opened restaurant (March 2025) prominently located on busy Merivale Road, one of Ottawa's most sought-after commercial corridors. The business has quickly built a loyal following and strong reputation, boasting an impressive 4.9-star rating.The restaurant offers a diverse menu including fresh baked bread, gourmet sandwiches, BBQ and grilled plates, kebabs, rice dishes, family platters, and traditional specialties, appealing to a wide customer base for dine-in, take-out, and delivery.The unit consists of two combined spaces totalling approximately 2,200 SF (900 SF + 1,300 SF), providing flexibility for future expansion or the potential to operate two separate concepts or businesses. There are 3 years remaining on the current lease, and all equipment is owned outright with no leased equipment, making this a true turnkey operation.Featuring excellent street visibility, strong signage exposure, and steady vehicle and foot traffic, this location is surrounded by established retail, office, and residential uses. A rare opportunity to take over a newer, well-reviewed restaurant with strong growth potential in a high-traffic main-road location. (id:49187)
115 Carruthers Avenue
Ottawa, Ontario
6.76% Cap rate** Inherit CASH FLOW with this Prime 5-Unit Investment Opportunity in Sought-After Hintonburg-Mechanicsville. 700m from the LRT (Tunney's Pasture station), 300m from the Government Tunney's Pasture complex! Easy to rent to good tenants, this multi-unit building is operated like a well-oiled machine, with keypads on each door and various renovations in each unit. Ideally located a few city blocks from Hintonburg's vibrant shops and restaurants, Tunney's Pasture, and the LRT, with close proximity to the Ottawa River pathways, Laroche Park, Civic Hospital, and the exciting future development at LeBreton Flats. The building offers a strong unit mix designed for tenant demand, consisting of one spacious 2-bedroom unit, two 1-bedroom units, and two bachelor suites, all fully rented. Four of the five units feature in-suite laundry, and the property has been well maintained with renovated interiors, attracting quality long-term tenants. Additional highlights include R4UD zoning, 2 owned hot water tanks, and rear parking for three vehicles accessed via a city-maintained laneway. A rare opportunity to acquire a high-performing, low-maintenance asset in a proven rental location with excellent transit access and long-term upside. See it before it's gone! **(cap rate doesn't incl maintenance and management expense) (id:49187)
40 Esplanade Lane Unit# 614
Grimsby, Ontario
Welcome to this newer, modern condo perched on the top 6th floor—no neighbors above you and unobstructed peace and quiet. This bright and spacious suite features 9-foot ceilings, two generously sized bedrooms, two full bathrooms, plus a separate den—perfect for a home office or flex space. The open-concept layout offers a large living area and a sleek kitchen complete with stylish cabinetry, quartz countertops, stainless steel appliances, large island and vinyl flooring throughout (no carpet). Step outside to your private balcony and enjoy stunning, unobstructed lake views—the perfect place to unwind. Residents enjoy fantastic building amenities including a party room, fully equipped gym, and outdoor swimming pool. The unit is vacant and available for immediate occupancy. Tenant pays hydro only—all other utilities are included. Small pets welcome. One parking spot and one locker included. A rare opportunity to lease a top-floor condo with premium views—don’t miss it! (id:49187)
409 Valridge Drive
Hamilton (Ancaster), Ontario
Welcome to the Hemlock model by DeSantis, a beautifully maintained 4+1 bedroom, 3.5 bathroom family home located in the sought-after community of Parkview Heights in Ancaster. Proudly owned by its original owner, this former builder's model showcases quality craftsmanship and thoughtful updates throughout. The main level features hardwood flooring, granite countertops, an oak staircase, California shutters, and a cozy natural gas fireplace in the great room-perfect for family living and entertaining. Upstairs, three of the four bedrooms offer walk-in closets, including a spacious primary retreat with a renovated, spa-inspired ensuite. All bedrooms are finished with new, plush carpeting for added comfort. The fully finished basement provides additional living space and includes a fifth bedroom-ideal for guests, teens, or a home office. Recent updates include a newer roof with lifetime warranty, heated double-car garage, and full irrigation system. Enjoy the private backyard with a large exposed aggregate concrete patio and a charming outbuilding perfect for a kids' play space. Backing onto a quiet walkway, the home offers added privacy with no direct rear neighbours. With approximately 3,200 sq. ft. of total living space, this move-in-ready home is steps to top-rated schools, conservation area, community centre, shopping, and offers quick access to the 403-an ideal choice for growing families.*For Additional Property Details Click The Brochure Icon Below* (id:49187)
11 Beatty Avenue
Thorold (Hurricane/merrittville), Ontario
Not To Be Missed! Stunning 4-bedroom family home featuring a modern quartz kitchen with upgraded cabinetry and stainless steel appliances. This beautifully designed property offers separate living, family, and dining rooms, providing ample space for both everyday living and entertaining. Enjoy four generously sized bedrooms, three bathrooms, and the added convenience of second-floor laundry. Spacious Master Oasis Features His/Her W/I Closets. Unfinished basement offers great potential for storage, home office, or gym. Ideally located just 5 minutes from Seaway Mall, Walmart, Canadian Tire, Rona, Niagara College and more. Only 10 minutes to Brock University and nearby schools, and approximately 20 minutes to Niagara Falls and Niagara General Hospital. A perfect home for families, professionals, or investors alike! (id:49187)
11 Beatty Avenue
Thorold (Hurricane/merrittville), Ontario
Not To Be Missed! Stunning 4-bedroom family home featuring a modern quartz kitchen with upgraded cabinetry and stainless steel appliances. This beautifully designed property offers separate living, family, and dining rooms, providing ample space for both everyday living and entertaining. Enjoy four generously sized bedrooms, three bathrooms, and the added convenience of second-floor laundry. Spacious Master Oasis Features His/Her W/I Closets. Unfinished basement offers great potential for storage, home office, or gym. Ideally located just 5 minutes from Seaway Mall, Walmart, Canadian Tire, Rona, Niagara College and more. Only 10 minutes to Brock University and nearby schools, and approximately 20 minutes to Niagara Falls and Niagara General Hospital. A perfect home for families, professionals, or investors alike! (id:49187)
1503 - 1359 White Oaks Boulevard
Oakville (Fa Falgarwood), Ontario
Bright and spacious three bedroom, two bathroom condo offering 1,179 sq. ft. of enjoyable living space at The Oaks. The home features a dedicated laundry room, separate living and dining areas, and a large private balcony with beautiful south western views, ideal for enjoying afternoon sun and open skies. Oversized windows are filled with natural light throughout the day, creating an airy and welcoming feel. With generous room sizes and solid bones, the space offers a great opportunity to update and make it your own or move-in as is! The well established building offers an impressive range of amenities including an indoor pool, fitness centre, sauna, golf simulator, train room, party and games rooms, security services, and beautifully maintained grounds. Located in Oakville's sought after College Park and Falgarwood neighbourhood, steps to parks, trails, schools, transit, Oakville GO, and major highways, this is an easy place to call home. (id:49187)
804 Parnian Private
Ottawa, Ontario
This beautifully designed 2 bed, 2.5 bath stacked townhome offers ultimate comfort and functionality. The quaint front porch and foyer lead upstairs to the open-concept living and dining area, kitchen, powder room, and storage room. The modern open-concept kitchen features stainless steel appliances, perfect for enjoying a cup of coffee or a meal at the charming breakfast bar. The bright living/dining area boasts patio doors that let in ample natural light, opening to a private balcony ideal for enjoying the beautiful summer weather. Upstairs, you'll find a spacious primary bedroom with en-suite and walk-in closet, a main full bath and a spacious second bedroom with its own private deck, offering stunning views of the surrounding community. A conveniently located laundry room is also on this level. Minutes away from Barrhaven Marketplace, Parks, Public Transportation, Bus Stops, Schools, Shopping Malls, Grocery Stores, Restaurants, Bars and Sport Clubs. Book your private tour today! (id:49187)
156 Bristol Crescent
North Grenville, Ontario
Situated on a coveted walk-out lot with breathtaking views of the tranquil Rideau River, this beauty features 4 beds, 4 baths including 2 Ensuites, a main floor DEN, WALKOUT bsmt and an impressive open to above family room! The largest model in Urbandale's The Creek, inside this R-2000 Certified, 3400+ sf home expansive windows & soaring 2 storey high ceilings amplify the sense of space, complementing the open concept layout. The heart of the home, the chef's kitchen, showcases custom millwork, a large quartz island, ideal for both culinary pursuits & casual gatherings completed w/handy WALK-IN PANTRY. The living room w/cozy fireplace creates an inviting ambiance for cherished moments w/ loved ones. Upstairs, a sumptuous primary suite boasting dual closets & a luxurious 5-piece ensuite, 3 additional generous sized bedrooms, a captivating open loft area, & a convenient Jack & Jill full bath. The finished WALKOUT basement boasts a large open area, perfect for recreation & entertainment. (id:49187)
409 Valridge Drive
Ancaster, Ontario
Welcome to the Hemlock model by DeSantis, a beautifully maintained 4+1 bedroom, 3.5 bathroom family home located in the sought-after community of Parkview Heights in Ancaster. Proudly owned by its original owner, this former builder's model showcases quality craftsmanship and thoughtful updates throughout. The main level features hardwood flooring, granite countertops, an oak staircase, California shutters, and a cozy natural gas fireplace in the great room-perfect for family living and entertaining. Upstairs, three of the four bedrooms offer walk-in closets, including a spacious primary retreat with a renovated, spa-inspired ensuite. All bedrooms are finished with new, plush carpeting for added comfort. The fully finished basement provides additional living space and includes a fifth bedroom-ideal for guests, teens, or a home office. Recent updates include a newer roof with lifetime warranty, heated double-car garage, and full irrigation system. Enjoy the private backyard with a large exposed aggregate concrete patio and a charming outbuilding perfect for a kids' play space. Backing onto a quiet walkway, the home offers added privacy with no direct rear neighbours. With approximately 3,200 sq. ft. of total living space, this move-in-ready home is steps to top-rated schools, conservation area, community centre, shopping, and offers quick access to the 403-an ideal choice for growing families.*For Additional Property Details Click The Brochure Icon Below* (id:49187)
6 - 433 Queen Street
Kincardine, Ontario
Step into easy, coastal living with this bright and cheerful condo townhome, tucked just a short walk less than two blocks from the stunning shores of Lake Huron. With only 11 homes in this quiet, well-kept community, you'll enjoy peaceful surroundings and walkable access to Kincardine's beaches, scenic trails, charming downtown, and lively year-round events. Inside, the impressive 16-foot ceiling in the foyer sets the tone for a space that feels open, fresh, and full of natural light an ideal blend of comfort and thoughtful design. It features 2 bedrooms, 3.5 bathrooms, a convenient main floor laundry, and a versatile loft that overlooks the living room and foyer. The comfortable living and dining areas boast a cathedral ceiling and a cozy gas fireplace, leading out to an outdoor area perfect for gatherings. This home is thoughtfully designed for easy one-level living and has been extensively updated in recent years. Upgrades include: The only unit in the complex with a skylight, offering more natural light. (January 2026) Brand new High Efficiency Furnace installed, (2022) Efficient 60-gallon water heater, (2023) Roof shingles replaced. One of the only units in the complex with a fully finished basement, built-in storage, and a 3-piece bathroom. Common elements are exterior components, landscaping / snow & building insurance. (id:49187)
B1 - 2368 Drury Lane
Ottawa, Ontario
Brand New 1 Bedroom 1 Bath Legal Basement For Rent. Bright And Spacious, With Modern Finishes. Conveniently Located Near Future O-Train Iris Station. Just Minutes From A Multitude Of Shopping Choices. Walking Distance To Algonquin College, College Square Plaza, And Ikea. Unbeatable Location, Quick Access From Hwy 417. Only 15min Drive To Downtown. This Home Is Ideal For Small Families, Students, Or Professionals Seeking For Comfort, Convenience, And A Welcoming Space To Call Home. No Parking Available. $1400 + Utilities. Unfurnished, Rooms Are Virtually Staged. (id:49187)
1 - 66 Longbranch Avenue
Toronto (Long Branch), Ontario
Gorgeous 2 bedroom with 2 full washroom in beautiful location, Just just few steps to lake. Large end unit like semidetached property with direct sunlight to living room.custom Scavolini kitchen with MIELE fridge, stove,microwave, washer and dryer.close to transit, school and grocery shops.home is steps from Lakeshore, parks and restaurant. prime location with quick access to major highways, school, humber college, grocery stores, and major big -box shopping (id:49187)
1325 - 2 David Eyer Drive
Richmond Hill, Ontario
Offered is this wonderfully laid out 2+1 bedroom, 2-bathroom condo with 9ft ceilings, modern finishes with a flowing open concept complimented by a huge natural sunlight. The spacious kitchen features a large island with quartz countertops and built in appliances. There is engineered wood flooring throughout. The well designed 928 sq.ft. of living space also features a balcony accessible for the kitchen/living and primary bedroom providing unobstructed views. The den is initially viewed upon entry offering a space for an office or reading area. included is 1 parking spot, 1 locker and 1 bicycle storage locker. Located close to many amenities like costco, home depot, major shopping centres and restaurants. building amenities include theatre, business centre, private dining, catering kitchen, gym, music room, children's room, lounge, dog wash area. (id:49187)
Lower - 315 Kirby Crescent
Newmarket (Glenway Estates), Ontario
Welcome to this beautifully finished 2 bedroom, 1 4pc bathroom, LEGAL WALKOUT basement apt on a quiet residential street in the Glenway neighbourhood of Newmarket. Fire rated & soundproofing separation with main floor. Open concept living space with a gas fireplace and pot-lights. Plenty of natural light with large egress windows and large patio door. Vinyl floor throughout, large bedrooms with large closets, modern kitchen with quartz countertop, backsplash, large island, and plenty of cabinets. Newer appliances (SS - fridge, stove, OTR microwave, dishwasher, & stackable washer & dryer). 4 pc bathroom with ensuite laundry. Includes 1 parking space on the right side of driveway. With an abundance of light, this unit does not feel like a basement apartment! No pets & No smokers. Tenant pays 1/3 of utilities. Looking for AAA+ tenants. Don't miss this opportunity! Close to schools, shops, Upper Canada Mall, parks, bus stop & station. Suitable for single person or professional couple. (id:49187)
811 - 10 Shallmar Boulevard
Toronto (Forest Hill North), Ontario
SAVE MONEY! | ONE MONTH FREE - MOVE IN NOW! Discover this large, newly renovated 3-bedroom, 2-bathroom apartment at 10 Shallmar Blvd, a gem in a quiet, family-friendly building just off Bathurst. Available immediately, this super clean, bright, and spacious unit includes all utilities (heat, hydro, water) for unbeatable value. The apartment features a freshly renovated kitchen with new appliances (dishwasher, fridge, microwave, stove), hardwood floors, fresh paint, and large windows that flood the unit with natural light. The well-maintained building offers on-site laundry and optional A/C (ask for details). Nestled on a peaceful street near the Beltline Trail and green spaces, it's steps from TTC (Eglinton West subway), shops, restaurants, parks, schools, and hospitals, with downtown Toronto's financial district just minutes away. Parking is available ($200/month). Move-in ready - schedule your tour today! (id:49187)
1772 Perth Road 139 Road
St. Marys, Ontario
Imagine having the opportunity to immerse yourself in the rich history of an impeccably maintained and restored 1889 Limestone Schoolhouse in a quaint town outside of St.Marys. Surrounded by mature trees and hardly visible from the road is the former Rannoch Schoolhouse that helped educate hundreds of local children within its walls from 1889-1967. As you make your way inside you will be greeted with a large foyer with a wide staircase carrying you to the open concept main floor with bamboo flooring and soaring 20ft ceilings that have maintained the original rafter accents. The renovated kitchen offers granite countertops, tiled backsplash, and a pantry just outside of the kitchen. The Kitchen overlooks the dining and living space and is perfect for entertaining and enjoying home cooked meals with family and friends. The main floor also features the primary bedroom with a walk in closet and luxurious primary ensuite bathroom and a separate powder room off the main living space. The beautiful maple hardwood staircase with glass railings brings you to two more spacious bedrooms in the upstairs loft with 10ft high ceilings and a full 3 piece bathroom separating the two bedrooms. The gorgeous 8FT tempered glass windows have deep marble window sills and offer an abundance of natural light through all directions, you can even watch the sun rise and set all from inside your home. This is not your usual conversion of a heritage rich property, where often they lack sufficient usable space required for the modern day single family dwelling. This home has the character and beautiful architecture of a 1889 schoolhouse with tasteful modern day finishes that exemplify its beauty. There is also a large full basement with plenty of natural light pouring through the large above grade windows, a fourth bedroom, living space and laundry room. Outside there is an oversized 2 car garage (24FT X 26.5FT) built in 2008 with an upstairs loft for the perfect man cave, and 100amp service! (id:49187)

