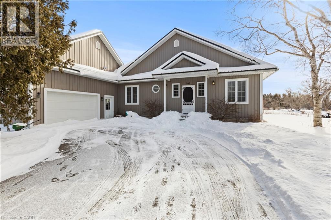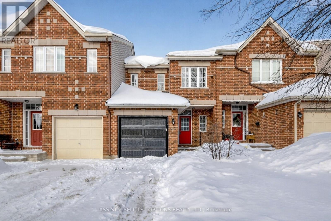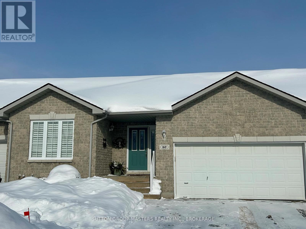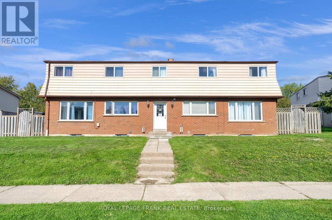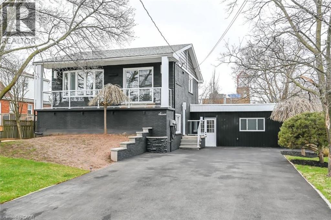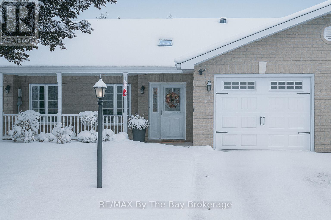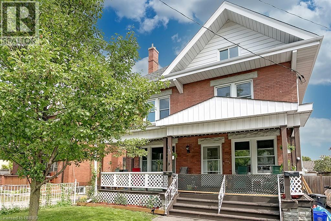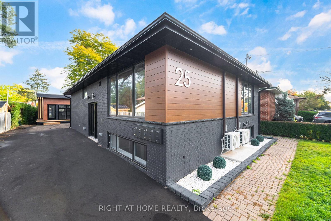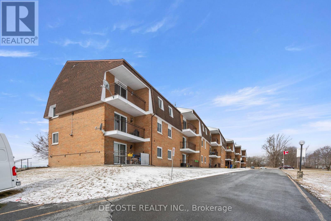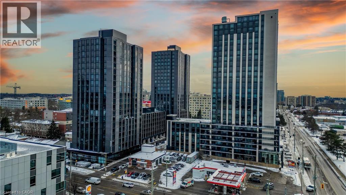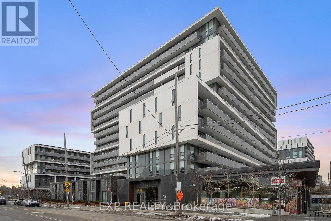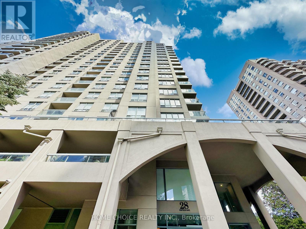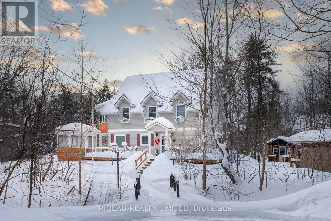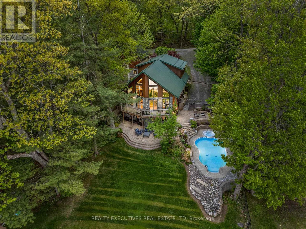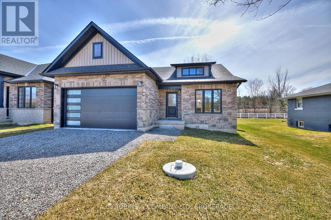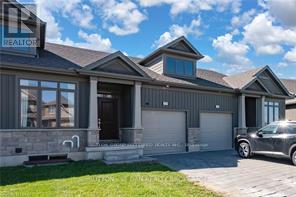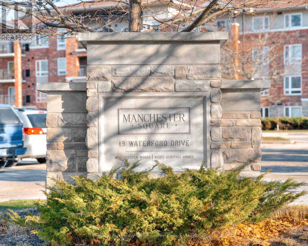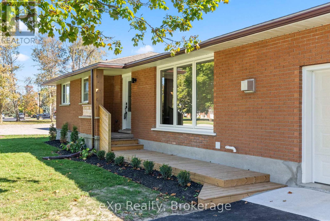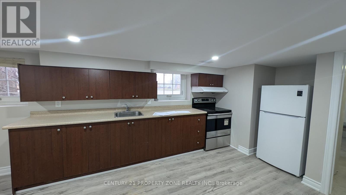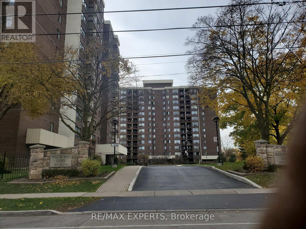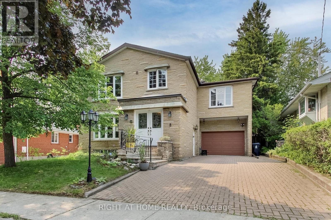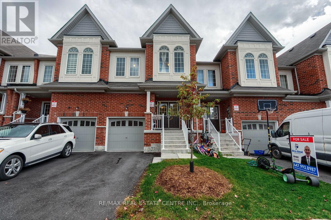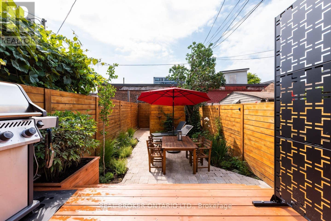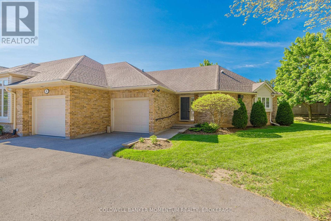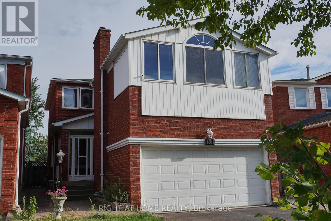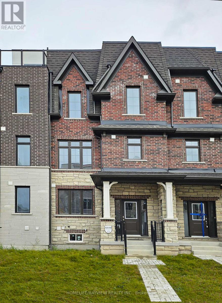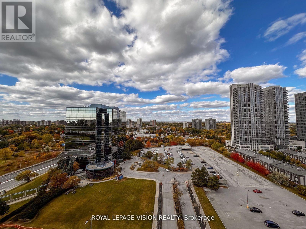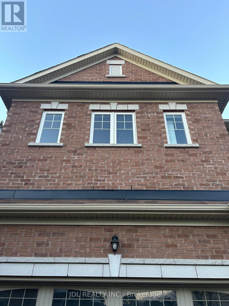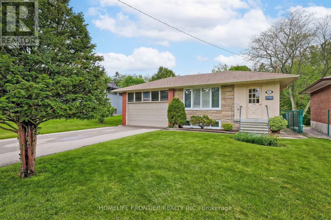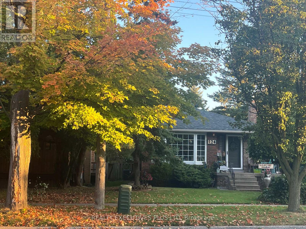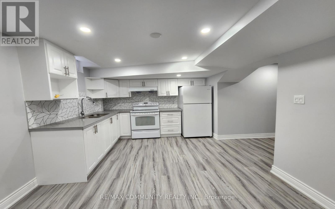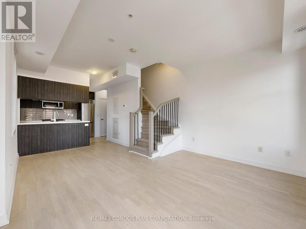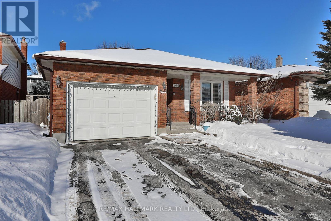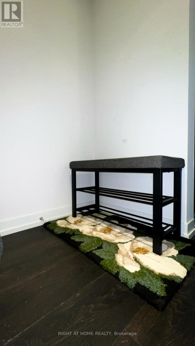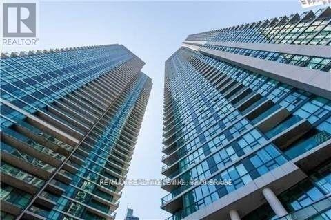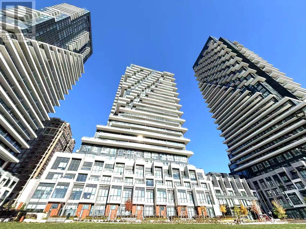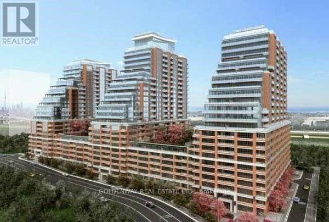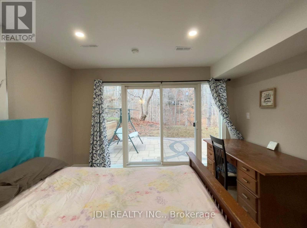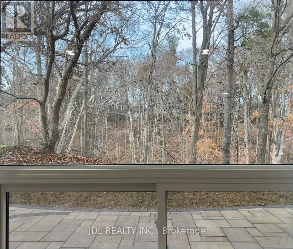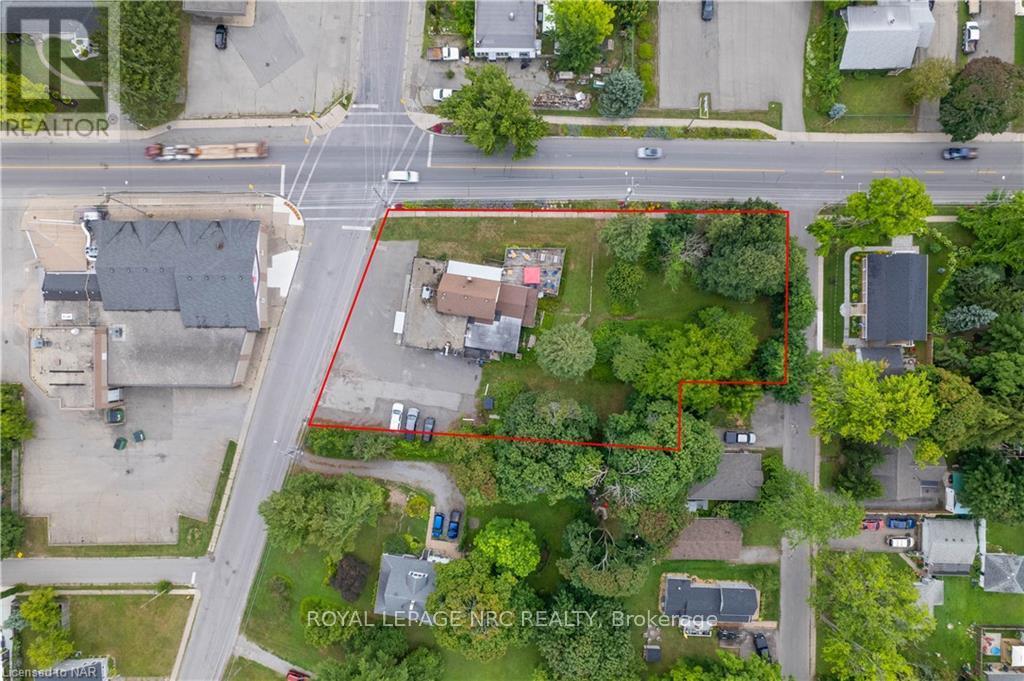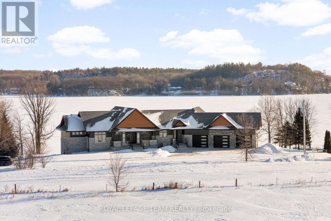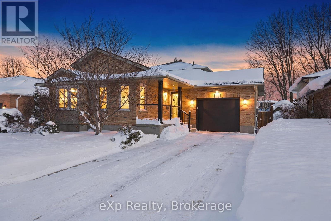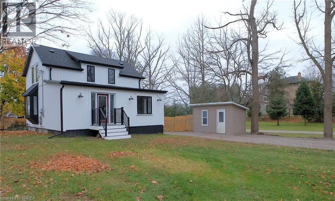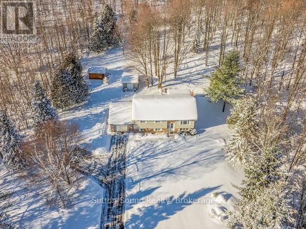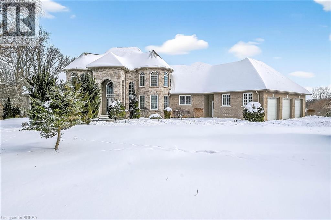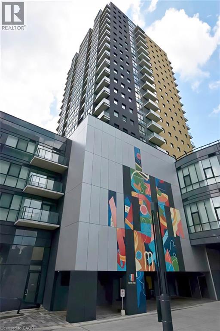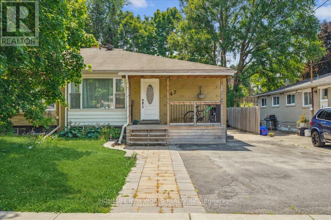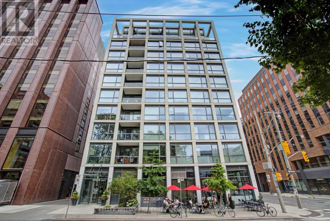20 Carlisle Road
Flamborough, Ontario
A rare and versatile acreage offering just moments from Highway 6 with light-controlled access, this exceptional 4.68-acre property delivers the perfect blend of privacy, flexibility, and future potential. Live comfortably in the newer 2011-built, 1,647 sq. ft. two-bedroom residence, thoughtfully designed with 9-foot ceilings, an open-concept layout, and hardwood flooring throughout. The spacious primary suite features a private ensuite and large walk-in closet, while main-floor laundry adds everyday convenience. Step outside from the main living area to a rear patio overlooking your own expansive acreage, ideal for relaxing or entertaining. A large oversized double garage with direct interior access completes this impressive home. Enhancing the value of this unique property is a second detached residence offering 1,470 sq. ft., three bedrooms, and garage parking-perfect for rental income, a home-based office, multi-generational living, or extended family accommodations. Zoned E2 Industrial with exception, this property presents outstanding long-term flexibility. Property also includes commercial building. See other listing. A truly exceptional opportunity offering acreage, multiple dwellings, and unmatched accessibility in a highly desirable location. RSA. (id:49187)
182 Saddlesmith Circle
Ottawa, Ontario
Welcome to 182 Saddlesmith Drive, a beautifully updated and well-maintained townhome offering a bright, functional layout and inviting living spaces. The main level features gleaming refinished hardwood floors and large, bright windows that fill the home with natural light. An open-concept design seamlessly connects the living room, dining area, and kitchen-ideal for both everyday living and entertaining. The living room is anchored by a cozy gas fireplace, creating a warm and welcoming focal point. Ceramic flooring enhances the foyer, kitchen, and all bathrooms, adding durability and style. The home has been freshly painted throughout in tasteful, neutral tones, making it truly move-in ready. The kitchen offers ample counter space with a convenient pantry and breakfast bar which overlooks the main living area, perfect for hosting family and friends. Refinished hardwood railings add a polished touch to the interior. Upstairs, Newer Berber carpeting leads to a spacious primary bedroom that serves as a private retreat, complete with a walk in closet and full ensuite featuring a separate shower and a relaxing soaker tub. Two additional well-sized bedrooms and a full main bathroom complete the upper level. The finished lower level provides versatile living space ideal for a family room, media area, or home gym, along with generous storage and rough in for future bath . Step outside to the fully fenced backyard and enjoy the wonderful deck-perfect for summer barbecues and outdoor relaxation. Additional Updates include : garage fully finished and painted, insulated garage door, aluminum wrapping around the frame, updated weather stripping , freshly painted utility room floor, fixtures, Gas hook up for BBQ and Dryer, much more ! Situated on a quiet street with convenient access to parks, top rated schools, shopping, and transit, this home offers comfort, quality upgrades, and an exceptional opportunity in a desirable Kanata neighbourhood. (id:49187)
160 Ellesmeer Avenue
Kingston (City Northwest), Ontario
Welcome to Walnut Grove an Adult Lifestyle community! This exceptional home is one of the largest models, at 1550 sq ft, offering large principal rooms with plenty of space for entertaining and visiting family. Hardwood & ceramic floors throughout the main level, plenty of cupboards & counter space in the kitchen, main floor laundry , spacious foyer and 2 full baths complete the main floor. Oversized patio doors lead to a 12 x 20 deck and a landscaped backyard. Lower level offers approximately 1050sqft of finished area and 2pc with a separate a workshop/utility area. This community offers a clubhouse and walking paths for your enjoyment. Buyers must assume the Rules & Regs of Walnut Grove Assoc. The Fees for 2026 - $665.00 (id:49187)
377 Linden Street
Oshawa (Donevan), Ontario
Excellent Investment, Well Maintained, Close To 401 And All Amenities. AAA Tenants, Fully Occupied, 10 Bedroom 4 Plex. Two- 2 Bedroom Units And Two 3 Bedroom Units Are Town House Style. Each Unit Has Full Basement , Front Door Access In A Central Hallway And Back Door Access To Their Own Backyard/Fenced Patio. They Are All Separately Metered. Tenants Pay Their Own Utilities Hydro & Gas. (id:49187)
7 Chester Road Unit# 2
Hamilton, Ontario
ENJOY 1 WEEK OF FREE RENT! Welcome to 7 Chester Rd. #2. This spacious main level 2 bedroom unit has been recently renovated (2022) and available immediately! The kitchen/dining area features modern finishes, stainless steel appliances, quartz countertops and high ceilings along with two skylights that flood the main living areas with natural light all day. The generously sized living room includes an electric fireplace while both bedrooms are a good size with great closet space and large windows. Enjoy your own laundry, separately metered utilities, a private outdoor patio, ample storage space within the unit and 1 parking spot on the driveway! Close to all amenities, public transit, and QEW. (id:49187)
67 Meadow Lane
Wasaga Beach, Ontario
Wasaga Meadows is one of the most loved adult-lifestyle communities in Wasaga Beach. This quiet and friendly neighbourhood is known for its well-kept homes, peaceful setting, and great location. Shops, restaurants, and the beach are all just a short walk away.If you are ready to downsize-or "right-size"-this bright and comfortable 2-bedroom, 2-bathroom home is an ideal choice. With 1,200 square feet all on one level, it offers easy living with no stairs to worry about.From the moment you step inside, you'll notice the care and pride of ownership. Many updates have been completed over the past two years, making this home truly move-in ready. A skylight welcomes you with natural light, while the vaulted ceiling creates a spacious and open feel in the living, dining, and kitchen areas.The newer kitchen is both stylish and practical, featuring granite countertops, updated appliances, a backsplash, and a solar tube that brings in even more daylight. Major improvements such as the roof, furnace, flooring, storm door, front awning, motorized shades, and more offer peace of mind for years to come.An attached garage with inside entry adds extra comfort and convenience, especially during winter months. Life at Wasaga Meadows is about more than just the home-it's about the lifestyle. Residents enjoy friendly neighbours, a strong sense of community, and a calm, relaxed environment. Whether you enjoy quiet days or staying active, this community offers the perfect balance.You're also close to Stonebridge Town Centre, the beach, and nearby recreational facilities including the arena and library. Homeowners have access to a clubhouse with indoor and outdoor pools, available for a small annual fee.Monthly Fees for New Owners:Land Lease (Rent): $800. Structure Tax: $132.07; Lot Tax: $50.99; This is comfortable, carefree living in one of Wasaga Beach's most desirable adult communities. (id:49187)
153 Drummond Street Unit# Upper
Brantford, Ontario
This updated, upper-level rental in a converted Victorian home offers the perfect mix of modern living and historic charm. With a private entrance, this unit is ideal for tenants seeking comfort, style, and convenience. The main floor features a kitchen equipped with built-in appliances, in-suite laundry, and a handy mudroom for added functionality. The flexible layout includes four bedrooms, with the option to use one as a dining room or living space. A modernized 4-piece bathroom (2022) completes the main level. The second floor is a bright and open loft area, offering endless possibilities for a family room, creative workspace, or home office. This level also includes an upgraded 3-piece bathroom (2022) and sleek, newly installed railings. The entire unit boasts hardwood floors and fresh, neutral paint throughout (2022). Tenants will enjoy exclusive use of half the backyard, a single parking space (with additional street parking available through a city permit). Additional features include keyless entry, exterior video surveillance for added security. Located just a short walk from Laurier University, public transit, shopping, and dining, this home is perfectly situated. This is a rental opportunity you won’t want to miss—schedule your viewing today! (id:49187)
Apartment 4 - 25 Templar Drive
Toronto (Kingsview Village-The Westway), Ontario
Enjoy One Month Free Rent. This Is Not a Typical Rental - This Is Your Home. Must See to appreciate. Prime Toronto Location Easy Access To Transit, Shopping, And More. Enjoy The Comfort And Privacy Of A Small-Scale Community While Living In a Modern Home. No Crowded Apartment Buildings. Just Four Newly Built Exclusive Units, Designed For Quality Living. Spacious & Bright: Large Windows And An Open-Concept Layout For A Modern Feel. Luxury Kitchen: Brand-New Stainless Steel Appliances, Premium Quartz Countertops & Backsplash. Elevate Your Cooking Experience. Private In-Suite Laundry: Your Own Washer & Dryer, No Sharing, No Hassle. Quiet & Cozy: No Noisy Furnace. Hydronic Heating Provides Warmth Without The Dust. Lower Utility Costs: Pay Only 25% Of Total Utilities. Peaceful & Clean: A Non-Smoking Building For A Fresh And Healthy Environment. One Of The Landlord's Shareholders is RRES, Pls Sign Disclosure With Offer. Some Rooms Are Virtually Staged. (id:49187)
209 - 220 Kenyon Street W
North Glengarry, Ontario
Great investment opportunity with picturesque lake views! This lovely 2-bedroom condo offers comfortable, low-maintenance living in a well-maintained building. The unit was painted (2023) and features luxury vinyl plank flooring throughout the hallway, bedrooms, living and dining areas. Step out onto your private balcony and enjoy scenic views of Mill Pond and Alexandria Island Park. Residents can take advantage of the parklike common grounds, complete with a fire-pit and seating, community BBQs, and a shared dock - perfect for launching a kayak or canoe. Ideally located close to Glengarry Memorial Hospital, shops, restaurants, and the Via Rail train station. Currently tenanted at $1,654 per month plus hydro, with the lease in place until August 31, 2026, making this an excellent turnkey investment. (id:49187)
145 Columbia Street W Unit# 1227
Waterloo, Ontario
Welcome to 145 Columbia Street West. This Bright & fully furnished 2-bedroom 1-bathroom condo offering modern finishes and unbeatable convenience. This unit features luxury vinyl, stainless steel appliances, quartz countertops, and in-suite laundry for everyday comfort. Located just steps from Wilfrid Laurier University and the University of Waterloo, and within walking distance to shops, restaurants, and public transit. Enjoy the added convenience of a Starbucks right in the building lobby. All utilities are included except internet. Residents have access to top of the line amenities including study rooms, basketball court, pool table, theatre room, state-of-the-art fitness center, sauna, and rooftop patio. Don’t miss the chance to live steps from campus with premium amenities right at your doorstep. (id:49187)
1117 - 120 Varna Drive
Toronto (Englemount-Lawrence), Ontario
Situated in Yorkdale's enticing and sought-after neighbourhood, this residence offers the ultimate in connectivity-walking distance to Yorkdale Shopping Centre and the subway, with quick access to major highways. Stepping inside, you are welcomed into a bright and contemporary suite designed for modern living. The expansive unit features two comfortable bedrooms and two full baths, centering on an open-concept living area ideal for relaxation. High-end appliances and sleek finishes define the polished kitchen, while the oversized balcony seamlessly extends your living space outdoors. The building amenities serve as a true extension of your home, anticipating every need with a concierge, gym, quiet meeting rooms, and a party room for celebrations. Unmatched convenience is built right in, with a supermarket just an elevator ride away. Whether you are rightsizing or purchasing your first home, this unit delivers the perfect blend of luxury and lifestyle. (id:49187)
215 - 28 Empress Avenue
Toronto (Willowdale East), Ontario
Discover Your Dream Home In This Beautifully Upgraded 2 Bedroom, 1 Bath Condo, Featuring A Stunning Oversized Open Terrace That Leads You To A Quiet, Serene Oasis, Perfect For Entertaining Or Simply Unwinding After A Long Day. Step Inside To Find A Modern Kitchen Equipped With Elegant Quartz Countertops, A Sleek S/S Stove, Refrigerator, Temperature Gauged Wine Fridge, And A Quiet Bosch Dishwasher. The Separate Modern Kitchen Also Boasts A Stylish Quartz Backsplash, Elevating Your Cooking Experience To New Heights. The Spacious Dining Area Is Adorned With A Luxurious Swarovski Chandelier, Providing The Ideal Ambiance For Dinner Parties, While A Modern And Cozy Fireplace Adds Warmth And Charm To The Living Space. Natural Light Flows Throughout The Home, Highlighting Ample Customized Closet Space And Thoughtful Finishes. Located In The Desirable Yonge/Empress Area, You'll Be Just Steps Away From All Amenities, Including Subway Access, Empress Walk, Shopping, Grocery Stores, LCBO, Fine Dining, Parks, And Top-Rated Schools. Enjoy Exclusive Building Features, Including 24-Hour Concierge Service, A Study Room, Gym, Sauna And Party Room.This Rarely Offered Gem Is Truly A Must-See! Don't Miss Your Chance To Own This Unique Retreat. Schedule A Viewing Today! (id:49187)
133 Swan Lane
Rideau Lakes, Ontario
Welcome to 133 Swan Lane on Big Rideau Lake, a spacious year-round waterfront retreat designed for gathering, hosting, and making memories. This 6-bedroom, 2-bath home offers room for everyone, with an open-concept kitchen and living area, plus a main-floor bedroom and full bath. Upstairs features 3 additional bedrooms and a full bathroom, including a generous primary suite with its own enclosed porch overlooking the lake. The fully finished basement adds a large rec room and 2 more bedrooms - perfect for guests or extended family. Set on a beautiful 1.5-acre lot with 150 feet of waterfrontage, the property truly shines outdoors. 4 insulated bunkies, each with heat and A/C, provide exceptional guest accommodations, with three set up for sleeping and a fourth converted into a bathroom. Enjoy time on the water from the U-shaped dock, relax in one of the gazebos, or take in the views from the expansive decking. A large 24' x 40' detached garage offers plenty of storage for toys and tools. Located on a quiet bay off a private road, this property offers privacy, space, and the ultimate Big Rideau Lake lifestyle. Recent updates include a new roof and deep well pump (2022). A rare opportunity to own a versatile waterfront property with room for the whole crew. (id:49187)
106 Black Snake Lane N
Frontenac Islands (The Islands), Ontario
Welcome to scenic Hill Island in the heart of the Thousands Islands. Fully Furnished - Executive Lakehouse with year round access by road. One of a kind show stopper backyard oasis, over-looking Lake of the Isles part of the historic St Lawrence Seaway. This home spares no expenses starting with a property that's professionally landscaped featuring many flowers, perennial gardens, river rock, flagstone walkways & driveway, interlock, large rock formations, in-ground heated salt water pool with cascading spa, outdoor kitchen with BBQ, smoker, black stone grill, granite counter tops, gazebo, pool shed, garden shed and outdoor security system. The waterfront offers impeccable views with a permanent floating dock, electric boat lift, and high density polyethylene floating 2 winch system dock for personal watercrafts. A large detached heated garage that accommodates 2 vehicles as well as a second living space that can be used as a games room or additional sleeping quarters. This post & beam home is perfect for large family gatherings with natural hardwood & softwood flooring throughout, open concept kitchen, walk in pantry, granite countertops, stainless steel appliances and all natural wood cabinets. The main level also features a great room with propane fireplace, dining room with cathedral ceilings, a guest bedroom and a 5 pc bathroom with laundry. The second level features a loft, primary bedroom, an additional bedroom/office & 3 pc bathroom. Fully finished walk out basement with beautiful views, plenty of natural lighting, an epic sized family room, wood burning fireplace, an additional bedroom and bathroom perfect for your guests. High speed fibre optic internet for fast & reliable service. Easily located off Highway 137 just before the US border and a short drive to Gananoque along the scenic Thousand Islands Parkway. The area boasts natural beauty, scenic landscapes, and rich cultural history, making it a popular destination for tourism and recreation. (id:49187)
4124 Fly Road
Lincoln (Escarpment), Ontario
Welcome to 4124 Fly Road, a beautifully maintained all-brick bungalow offering peaceful country living in an exceptional Beamsville location. Only two years young, this home is filled with natural light throughout and offers a bright, airy feel from the moment you step inside.The open-concept main floor features a modern kitchen that flows seamlessly into the living and dining areas, ideal for everyday living and entertaining. The primary bedroom includes a walk-in closet and a well-appointed ensuite, while two additional bedrooms and a full bathroom provide comfortable space for family or guests. Convenient main-floor laundry adds to the functional layout.Set in the heart of the Niagara fruit belt, the property is surrounded by nature and conservation lands, offering a peaceful backdrop while remaining just minutes from the QEW, local amenities, and world-class wineries. An unfinished basement with high ceilings provides ample storage space.A rare opportunity to lease a pristine, never-occupied home in an outstanding Niagara location! (id:49187)
10 - 1335 Whetherfield Street
London North (North M), Ontario
Situated in highly sought after North West London, this 3 bedroom, 3 full bathroom townhome built in 2020 features 2349 sq. ft. of living space! The open concept kitchen features a large island, ample cabinetry, quartz countertops and stainless steel appliances. The spacious living room boasts hardwood flooring, pot light and direct access to the covered back deck, perfect for relaxing with a morning coffee or a glass of wine. The master bedroom has a large walk in bathroom and convenient main floor laundry complete the upper level. Downstairs you will find a fully finished basement with a large office, spacious rec room, and an additional bedroom and 4 pc bathroom. The basement has multiple egress windows for ample light and safety. Close to all major amenities such as UWO, Hospital, Costco, Schools, Restaurants, parks and much more. Don's miss your chance to call this home. Book your showing today! (id:49187)
103 - 19 Waterford Drive
Guelph (Pineridge/westminster Woods), Ontario
Welcome to Manchester Square-an unbeatable opportunity in Guelph's sought-after south end. Unit 103 at 19 Waterford Drive is a bright, ground-level 2-bedroom condo. Whether you're a parent of a UoG student, an investor seeking a cash-flowing rental, a first-time buyer entering the market, or a downsizer seeking simplicity, this one checks every box. Inside, you'll find a smart and functional open-concept layout with a modern kitchen, breakfast bar seating, and sightlines through the living space to your private ground floor patio. Large windows fill the unit with natural light, and the ground-floor walkout adds convenience and a more spacious feel than you'd expect. The unit includes in-suite laundry, 5 appliances, a clean and well-kept interior with newly installed carpets and freshly painted, and two well-sized bedrooms-perfect for roommates, guests, or a dedicated office. Built in 2010 and extremely well-maintained, Manchester Square is known for its secure entry, low monthly fees, and no-nonsense amenities that keep ownership affordable. Residents enjoy being minutes from everything: parks and trails, grocery stores, restaurants, movie theatres, fitness centres, top-rated schools, transit, and the University of Guelph. Commuters will appreciate being a short drive from the 401. Renting out the second bedroom could make this one of the best-value ownership opportunities in Guelph's south end. Affordable. Practical. Lifestyle-friendly. Investment-worthy. Move in, rent out, or simply enjoy the ease of condo living-Unit 103 is ready when you are. (id:49187)
231 St. George Street
West Perth (Mitchell), Ontario
If you're looking for a home where every single project is already finished, this fully renovated 3+1 Bedroom bungalow is the one. From the street, you'll notice the clean curb appeal and new landscaping, but the real transformation is inside. The main floor is wide open and bright, centered around a modern shiplap fireplace that makes the living room feel like home immediately. The Kitchen is completely brand new, featuring quartz countertops, plenty of storage, and a functional layout that actually makes sense for cooking. Right off the dining area, sliding doors lead out to a massive new back deck that's perfect for hosting. Downstairs, the finished Basement was opened up to get rid of that "closed-in" feeling. Thanks to the large windows, it's bright enough to be a great family room, home office, or a place for the kids to spread out their toys. We've also handled the heavy lifting so you don't have to! The electrical, plumbing, flooring, lighting, and trim are all updated. Even the practical things like the garage door, exterior doors, and the living room window are brand new. With direct access from the garage into the house, it's a total turnkey setup. Just move in and enjoy a home where every detail has already been taken care of! (id:49187)
Lower - 93 Nelson Street W
Brampton (Downtown Brampton), Ontario
*** Legal Basement Apartment available for lease *** Beautiful 2 bedroom basement apartment in the convenient and family friendly location (Queen St W & McMurchy Ave). Walk to Bus stop, Go Station, Algoma University, schools, Close to shopping. Unit comes with 2 parking spots. Ideal for family and professionals.Tenant pays 40% utilities (Gas, Hydro, Water, Hotwater). (id:49187)
804 - 2542 Argyle Road
Mississauga (Cooksville), Ontario
Large 2 Bedroom Condo in a Quiet Family Friendly Building Conveniently Located Close to Transit, GO Train, Shopping(Square One), Highways and Hospital. Acres of Private Grounds Including Playground, Tennis Court, Outdoor Pool, BBQ Pits and Lots of Visitor Parking. Over Size Laundry Room With Storage. Numerous building amenities: Party Room, Library, Gym, Sauna, Private Outdoor Pool & Playground. A Must See! (id:49187)
8 Suraty Avenue
Toronto (Bendale), Ontario
Introducing 8 Suraty Ave - A Versatile Multi-Generational Home in an Exceptional Location. This spacious 2,475 sq. ft. (above-grade) 6+1-bedroom, 3-bathroom property offers remarkable flexibility for a wide range of living needs. Featuring two fully self-contained living spaces-each with its own kitchen, living area, and private entrance-this home is ideal for multi-generational families, in-laws, extended households, or anyone seeking adaptable space (not a legal duplex). Thoughtfully planned with comfort in mind, the layout includes generous room sizes and well-separated areas that provide privacy for everyone. Outdoors, the large private backyard offers plenty of room for entertaining, relaxing, or enjoying peaceful family time. Located in one of Scarborough's most convenient and family-friendly areas, with quick access to top-rated schools, parks, shopping, TTC transit, GO stations, and major highways. A quiet residential street with all amenities just minutes away-an ideal location for commuters and families alike. A rare opportunity-this home is designed to grow and adjust with your lifestyle. (id:49187)
1195 Kettering Drive
Oshawa (Eastdale), Ontario
Stunning two-story free hold town house offers modern living at its finest. A Stylish Kitchen With Top-Quality Appliances And Ample Counter Space, Dining Room, Breakfast Area And A Great Room For Family Gatherings. 2200 square feet of livable space With upgraded flooring and hardwood throughout the main floor, the kitchen, dining room, and great room seamlessly flow together. The second floor features four spacious rooms, including The Primary Bedroom Features a Large walk-in Closet and hardwood floor and a Luxurious Ensuite Bathroom Complete with A Spa-Like Shower and Soaking Tub. Other 3 bedrooms use 3 piece bath room, Additionally, there is a bathroom in the basement (3-piece), a bathroom on the main floor (2-piece), and basement is finished by the builder. Located close to Kettering Park, this home offers convenient access to outdoor recreation. Close To Everything Such As Walmart, Home Deport. Perfectly situated near Durham College and Eastdale Vocational Institute, it's an ideal choice for students or professionals. Don't miss out on this exceptional opportunity. Walk out to deep backyard to enjoy your summer. (id:49187)
Main And Ground - 143 Harrison Street
Toronto (Trinity-Bellwoods), Ontario
Welcome to luxury in Trinity Bellwoods! This really is the kind of home everyone dreams of living in. Everything is just right, there is a ton of space to be very comfortable and a full size backyard for the summers with a location that cannot be beat. This home was given all the consideration in renovation by interior designers and artists - and it feels that way too. The apartment is over 2 floors and features 2 bedrooms, 2 dens (yes 2 dens) a dreamy full size kitchen, dining area, laundry room, bonus storage room with closet and more. The neighbourhood gives you the best of everything too with parks, transportation, nightlife, restaurants - you name it! Come and see it for yourself! (id:49187)
9 - 1439 Niagara Stone Road
Niagara-On-The-Lake (Virgil), Ontario
Welcome to Glen Brooke Estates, a quiet enclave of meticulously maintained centrally located bungalow townhomes. This desirable end unit offers 1360 SF of bright open plan living space. Enter the foyer and you are greeted by a unique kitchen with plenty of storage and prep space with all solid custom maple cabinets. There is an expansive living area with vaulted ceilings and gas fireplace. The living area has a walkout to the a large private deck and yard. The huge primary bedroom has walkout to the back yard and a gas fireplace with a walk-in closet and a private 4-piece ensuite. There is also a convenient 2-piece bathroom and laundry just off the kitchen. The large full two car garage with has direct access to the the living area. The lower level is unfinished and provides opportunity to add additional living space and all of your storage needs.. Great opportunity for those looking to downsize and simplify living while having access to all the amenities and what Niagara has to offer. (id:49187)
121 Badessa Circle
Vaughan (Brownridge), Ontario
Detached Home On a Quiet Street At A Convenient Location. 3 Good-Sized Bedrooms, Parquet Floor Throughout. Eat-In Area in Kitchen, Large Family Room w/Enclosed Balcony, 4-Pcs Ensuite & Walk-in Closet in Primary Bedroom, Private Entrance with Enclosed Porch, Direct Access from Garage to House, Private Laundry, Close to Schools, Community Centre, Parks, Shops & Public Transit. Minutes to Highway 7 & 407. Basement Not Included. (id:49187)
4 Guardhouse Crescent
Markham (Angus Glen), Ontario
This Executive Luxury One Year Old 4 Bedrooms Townhouse features with 2 cars garage and 2 ensuites. Roof top terrace and walkout balcony from kitchen. Open concept kitchen with centre island. Main floor bedroom can be used as an office. Close to Pierre Elliott Trudeau High School, Unionville Montessori, Park and Grocery. Tenant responsible to pay utilities, instant hot water unit ($94.07/mth), Tenant insurance and trim the front yard lawn and snow removal at the front and garage driveway. No smoking and no pet. Stainless Steel Appliances(Fridge, Stove, B/I Dishwasher, Range hood), Washer and Dryer. Needs to submit Tenant's credit report, rental application, photo IDs, employment letter, references along with Offer. (id:49187)
1705 - 2033 Kennedy Road
Toronto (Agincourt South-Malvern West), Ontario
Central location, minutes from Hwy 401 & 404, and the Go Station. Walk to TTC, daycare, shopping, supermarkets, and restaurants. Ideal for young professionals or couples, this open-concept gem features a private balcony with abundant natural light and a north-facing view. Enjoy luxurious amenities including a Kids Zone, Chill Out Lounge, music rehearsal rooms, guest suite, and library. Experience urban living at its finest. **EXTRAS** Utilities - Tenant only pays Hydro and water (id:49187)
Unit C - 15 Wildflower Way
Toronto (West Hill), Ontario
Very Good Deal! Well Furnished! Wonderful Location! Very Close To All Amenities!shared kitchen and bath.Thank you very much! (id:49187)
Upper - 11 Alpaca Drive
Toronto (Woburn), Ontario
Located on a quiet, family-friendly street in the highly desirable Cedarbrae neighbourhood, this spacious 4-bedroom detached home offers comfort, privacy and a peaceful natural setting. The property backs directly onto a tranquil ravine, providing serene views and a private backyard retreat.Inside, the home features freshly painted interiors and brand-new broadloom throughout, creating a bright and modern feel. The principal rooms are generously sized, with a practical and functional layout ideal for everyday living. A newly added powder room, along with a brand-new front-load washer and dryer, adds extra convenience. (id:49187)
124 Applefield Drive
Toronto (Bendale), Ontario
Welcome to 124 Applefield Drive, owned by two generations of the same family since the late 1960's. A real family oriented neighbourhood with mature trees close to the Scarborough Town Centre, grocery stores, a library, hospitals, public transit, highways, parks with extensive walking trails and bicycle paths, places of worship and a community centre. Clean and freshly painted, this highly sought after style of bungalow has three generous sized bedrooms, an updated four piece bathroom, eat in kitchen with a window, and a sunny south facing living room with a bay window. There is a separate walk up entrance to a huge basement for a possible in law or nanny suite with a finished recreation/ family room with a gas fireplace, french doors and above grade windows. The second bedroom features a custom wood panelled wall, the electrical panel has been upgraded and the home has a huge backyard with a garden shed. This home is perfect for first time home buyers, retirees as an alternative to a condo, with income potential. It is clean, well kept and fabulous! Some of the updates and upgrades are as follows: ** Roof done in 2016, ** Eavestrough & gutter guard, soffit & fascia done in 2013. The exterior pot lights are LED with a timer, ** The front door and storm door are steel done in 2016, **The side steel door done in 2017, **The furnace, air conditioner and the rental hot water heater were installed in 2017. (id:49187)
Bsmt - 1004 Maury Crescent
Pickering (Liverpool), Ontario
Modern, bright, and spacious 2-bedroom basement apartment with a private separate entrance. Features a stylish kitchen with quartz countertops and backsplash, and extra storage space under the staircase. Enjoy your own ensuite washer & dryer and 1 outdoor parking spot on the driveway. Located in a quiet Pickering community, close to parks, trails, schools, shopping, and Hwy 401. Tenant pays 35% of utilities (hydro, water, and heat). No smoking or pets permitted. (id:49187)
Th2 - 150 Broadview Avenue
Toronto (South Riverdale), Ontario
Bright & spacious 3-level corner town located in Toronto's desirable Riverside neighbourhood. Features 910 sf of interior living space, contemporary open concept design, abundance of natural light, 9' smooth finish ceilings, hardwood floors throughout, and modern kitchen with breakfast bar, quartz counters, & SS appliances. Versatile & functional floor plan with generously sized primary bedroom, & den that can easily serve as a 2nd bedroom or home office. Huge 155 sf private roof top terrace with open views & BBQ gas line perfect for entertaining. Includes 1 parking space. Minutes from the Waterfront, Corktown Commons, & Jimmy Simpson Park. Steps to public transit, restaurants, cafes, and shopping along Queen St. E. Easy access to Gardiner Expwy, Lake Shore Blvd., and DVP. (id:49187)
944 William Booth Crescent
Oshawa (Centennial), Ontario
Fantastic opportunity in the heart of the coveted Centennial neighbourhood. Highly Sought after Beau Valley public school district as well as O'Neill CVI for High school. Quiet family friendly street close to all amenities. Lots of shops, restaurants and cafes nearby. Great highway access. In-Law suite. Tons of upgrades including Renovated kitchen, new floors throughout (hardwood and tile) basement and basement bathroom and direct entrance from garage all in 2017. Upgraded upstairs bathrooms in 2018. New living room pot lights, owned hot water tank and new AC unit in 2025. (id:49187)
1205 - 55 Mercer Street S
Toronto (Waterfront Communities), Ontario
1 BEDROOM & BALCONY, This Breathtaking, Bright Corner Suite @ 55 Mercer Has It All! Stunning Modern 1 Bdrm Unit-9Ft Ceilings-Floor to Ceiling Windows-Professionally Painted-Designer Benjamin Moore Paint W/Accent Walls! Steps From King St, Rogers Centre, Transit, The Well, Shopping, Restaurants, Harbourfront-24 Hr Concierge- Outdoor Basketball Court-Outdoor Fitness Centre-Gym-Yoga-Guest Suites- -Party Rm ++,Furnished (id:49187)
1201 - 18 Harbour Street
Toronto (Waterfront Communities), Ontario
Corner 2 Bedroom, 2 Washroom. Bright & Beautiful, City View Of Toronto, 9 Ft Ceiling. Next To Air Canada Centre. Walking Distance To Entertainment & Financial District. Building Has 2 State-Of-The-Art Fitness Centers, 70' Lap Pool, 2 Whirlpools, Sauna & Steam Room, Outdoor Running Track, Tennis, Squash & Racquetball Courts. Wine Lounge, Party Room, Private Screening Room, Business Centre & Boardroom. Guest Suites And So Much More!!! (id:49187)
2704 - 30 Inn On The Park Drive
Toronto (Banbury-Don Mills), Ontario
Tridel Built, Luxury Condo !!! Truly high-flr model layout w/a completely unobstructed view - from every corner of the home, incl: bedrm, living rm and the kitchen! Experience panoramic sightlines of Sunnybrook Park & Downtown Toronto all at once from this one year new, luxurious corner 2- bedroom suite, featuring a premium split-bedroom layout + one parking. Boasting 9 feet ceilings, quartz countertops, and elegant, serene high-quality finishes throughout. Located steps to LRT station, Sunnybrook Park, and Leaside's vibrant restaurants & retail. Minutes to Aga Khan Museum and Shops at Don Mills, plus quick access to the DVP for effortless commuting.This home checks every box: Luxury & convenience Surrounded by nature & tranquility Unobstructed high-floor views Private split-bedroom plan. Luxurious amenities: Outdoor cabanas +BBQ, extensive gym+ spin studio + yoga studio, dog garden, outdoor pool, whirlpool spa, multimedia rm, private party rm. Smart suite system for automatic parking access & security! (id:49187)
1302 - 75 East Liberty Street
Toronto (Niagara), Ontario
Bright Junior 1-Bedroom in Trendy King West with Lake Views. Welcome to 75 East Liberty Street, Toronto! This bright and open-concept junior one-bedroom condo offers 493 sq. ft. of stylish living space, plus a 49.5 sq. ft. private terrace with lake views. The modern kitchen features stainless steel appliances, granite countertops, and sleek laminate flooring throughout. Enjoy the convenience of an ensuite laundry, along with one locker and parking included. Residents have access to 5-star amenities, including an indoor pool, a fully equipped gym, virtual golf, a bowling alley, guest suites, a spa, a billiards room, a games room, and a theatre. Located in the heart of King West, just steps to vibrant restaurants, shops, parks, and transit - don't miss this incredible rental opportunity! (id:49187)
Unit 3 - 62 Banstock Dr Drive
Toronto (Bayview Woods-Steeles), Ontario
Best Deal! Must See! Very bright! Well Furnished! Free Internet! Free Parking! Unique Location! Very Close To All Amenities! University, School, Shopping Center, TTC, Subway, Etc. Fully Enjoy The Highest Quality Of Real Life! shared kitchen. Thanks A Lot! (id:49187)
Unit 5 - 62 Banstock Dr Drive
Toronto (Bayview Woods-Steeles), Ontario
Best Deal! Must See! Very Bright! Well Furnished! Free Internet! Free Parking! Unique Location! Very Close To All Amenities! University, School, Shopping Center, TTC, Subway, Etc. Fully Enjoy The Highest Quality Of Real Life! shared kitchen. Thanks A Lot! (id:49187)
3879 Rebstock Road
Fort Erie (Crystal Beach), Ontario
This is a rare and exceptional development opportunity situated in the heart of Crystal Beach. Boasting an advantageous location with 3 road frontages on Alexandra Rd, Ridgeway Rd, and Rebstock Rd, the property features a unique combination of both Residential and Commercial Zoning, offering endless possibilities for its future development. Given the property's size and configuration, there may be potential for severance, allowing for the creation of multiple lots or parcels. This offers further flexibility in tailoring the development to fit your specific project requirements. Your vision for this property could become the next celebrated addition to the Crystal Beach Community. Embrace the chance to create a landmark development that complements the area's unique charm and contributes positively to the neighborhood's appeal. (id:49187)
231 Finnerty Road
Whitewater Region, Ontario
Substantial custom waterfront home offering exceptional scale, privacy, and quality. Approximately 2,900 sq ft per level with impressive volume throughout, complemented by a 1,300 sq ft triple-bay garage. Recently installed Glow Getters exterior lighting enhances curb appeal and creates a striking nighttime presence. Set on west-facing direct waterfront with tranquil water views at the rear and open fields at the front, this property is located on a private road shared with six residences, offering a mature and private setting. The thoughtfully designed kitchen offers a highly functional dual-sink layout and a complete suite of premium integrated appliances, including dual refrigeration and a Bosch built-in coffee station. Interior finishes include oversized porcelain tile, engineered hardwood throughout, and triple-pane windows, selected for quality, comfort, and timeless design. A Generac generator provides peace of mind. Ideally positioned approximately one hour from Ottawa's West End, with convenient access via Hwy 17, 25 minutes to Renfrew Hospital, and 20 minutes to Pembroke Regional Hospital and major shopping. Close to Whitewater Brewing Co., Oaks of Cobden Golf Club, beaches, Algonquin Trail access, and quality local schools. A rare offering combining scale, privacy, and lifestyle. (id:49187)
48 Killoran Crescent
Stratford, Ontario
Welcome to this beautifully maintained 4-bedroom backsplit offering over 1,900 sq ft of above-grade living space, plus a fully finished basement - perfect for families seeking space, comfort, and efficiency. Built in 1994 and thoughtfully updated throughout, this home features a renovated maple kitchen with roll-out cabinetry, built-in workspace, and garden doors leading to a newer deck and stamped concrete patio - ideal for entertaining.Major upgrades include Centennial windows, a Bosch heat pump with Ecobee thermostat (2023), tankless on-demand water heater, water softener, HEPA filtration, humidifier, and attic insulation with air sealing for enhanced energy efficiency. The finished basement offers a cozy electric fireplace, vinyl flooring, and updated bathroom, including a 2-piece addition in 2024. Additional highlights include a newer roof, furnace, garage door, backyard fencing, washer/dryer, and stainless steel appliances. Fibre internet is available. Situated in a mature neighbourhood, steps from the T.J Dolan, this move-in-ready home delivers comfort, efficiency, and value in one impressive package. A must-see! (id:49187)
534 Mount Pleasant Road
Brantford, Ontario
Wow-This delightful, move-in ready home comes with an array of updates, perfect for its new owner. Step inside to a welcoming front foyer with a double-entry closet & archways that lead into each main room. To the right, a charming formal dining room, complete with built-in shelving & two large windows that provide natural light. The dining room flows seamlessly into the updated eat-in kitchen, offering ample cabinetry, a central island, additional built-in shelving, & a pantry. Just steps away, an expansive living room invites relaxation, featuring a bay window & accent wall sconces. Resilient vinyl flooring spans the main level, providing durability & style. A few steps down is a cozy den with vaulted ceilings, heated tile flooring, & 6-foot sliding doors that open onto a private backyard. Outside, enjoy a fire pit gathering area, plus electrical & natural gas hookups for a future hot tub. The insulated garage, located off the den, includes a gas line rough-in, ready for a heating system. Back inside, a beautifully finished 5-piece bathroom boasts a double vanity with a marble top, heated flooring, a soaking tub, & a porcelain-tile shower with built-in niches. Upstairs, the primary bedroom features a double-door entry, his/her closets, & vinyl flooring that extends into the second bedroom. The lower level houses the laundry area, home mechanics, & storage space. Recent updates include updated windows, furnace & A/C (2020), sheathing & shingles (2020), facia & soffits, 2-inch insulation with composite veneer, newer trim, flooring, doors, & plumbing. Every update has been completed with meticulous attention to detail, showcasing pride of craftsmanship throughout. Nestled in the charming village of Mount Pleasant, this home is close to schools, restaurants, trails, & parks. Ideal for first-time buyers or anyone seeking a peaceful countryside escape with modern amenities. The best of both worlds—a serene rural feel with the convenience of a quick drive to Brantford!! (id:49187)
240135 Wilcox Side Road
Georgian Bluffs, Ontario
Welcome to this inviting raised bungalow tucked away on a quiet, sought-after side road just minutes from Owen Sound. Set on a private ONE ACRE property, GAS heat, this 3 bedroom with potential for a 4th, 1.5 bath home offers a comfortable and functional layout that feels easy to settle into from the moment you arrive. The open-concept kitchen and living area is filled with natural light from an oversized window, creating a bright and cozy space for everyday living. Step into the three-season lanai (spray insulated underneath) and enjoy peaceful views of the backyard in any season, with access to the rear deck-perfect for relaxing or hosting friends and family. Downstairs, the spacious rec room is warmed by a wood stove, making it an ideal spot for movie nights or quiet winter evenings. Potential for a fourth bedroom offers flexibility for guests, a home office, hobby space or large mudroom, along with a spacious laundry and utility room with plenty of storage. Outside, you'll find a fire pit area with garden shed and an additional shed with electrical, ideal for a small workshop or extra storage. The attached single-car garage fits a full-size pickup and includes a convenient man door to the yard AND access to the basement. Updates: Dec 2018 gas furnace with warranty remaining, new gas hot water tank, well pump, upstairs front windows, appliances, kitchen counter, carpet up and down. A GenerLink generator hookup at the hydro meter adds extra peace of mind, UV light, and water softener round out this well-cared-for home. Fibe Internet. Enjoy the peace of country living with the rail trail minutes away for snowmobiling, summer ATV rides, biking or walks, West Side amenities just minutes away and downtown Owen Sound under 10 minutes, 15 minutes to Sauble Beach. (id:49187)
329 Johnson Road
Brantford, Ontario
Stunning Custom-Built Retreat – Carpet-Free Luxury with Nature Views situated on a 13.83 acre lot with a creek, just minutes from major highway and shopping. Welcome to this meticulously crafted custom-built home, designed for elegance, comfort, and effortless entertaining! This carpet-free gem features hardwood, marble, and porcelain flooring throughout, offering timeless style and easy maintenance. Enjoy the warmth and charm of the sunken living room with a cozy gas fireplace, or unwind in the spacious primary suite complete with its own gas fireplace, a spa-like 6-pc ensuite, huge walk-in closet, and a private reading room—your personal sanctuary. Step out from either the primary bedroom or the main living area to a concrete patio, complete with a gas BBQ hookup, overlooking a serene tree-lined yard with fruit trees, lush gardens and a fire pit—perfect for summer nights! The walk-out lower level provides endless possibilities for additional living or entertaining space. At the heart of the home, the gourmet kitchen boasts custom cherry cabinetry, a large center island, and granite countertops—a chef’s dream come true! Additional upgrades include 45-year shingles for long-lasting durability. A true one-of-a-kind property blending luxury living with natural beauty—this home must be seen to be fully appreciated! Lower level has rough in for future bathroom. ( 8 acres currently leased to a tenant farmer). This home was constructed with Insulated Concrete Forms (ICF) to provide a superior insulation with an energy savings of 50%-70% compared to wood framing. (id:49187)
104 Garment Street Unit# 1601
Kitchener, Ontario
Spanning over 784 square feet of thoughtfully designed indoor and outdoor space, the suite welcomes you with an open-concept layout that effortlessly connects the living, dining, and kitchen areas. The upgraded U-shaped kitchen stands out with its sleek stainless steel appliances, gleaming granite countertops, and a chic beveled subway tile backsplash, complemented by a central island that invites casual meals or lively conversation. Natural light pours through expansive windows, while blackout roller blinds ensure privacy and comfort in the spacious bedroom, complete with a sprawling walk-in closet and tranquil northeastern skyline views. A separate den, ideal for a home office or flexible dining space, adds versatility to this urban sanctuary, alongside practical touches like in-suite laundry and a spa-inspired 4-piece bathroom featuring a deep soaker tub and tiled shower. Beyond the unit itself, this condo promises a lifestyle of ease and vibrancy. Step onto your private balcony to soak in anoramic city vistas, or take advantage of included amenities like underground parking and same-floor storage. With heat, water, and basic internet covered by the landlord, monthly living becomes refreshingly simple. Located in the heart of Kitchener’s Innovation District, the building places you steps from the LRT, trendy cafes, eclectic shops, and tech giants like Google, KPMG, and Communitech. Whether you’re commuting to McMaster’s Medical School, the UW School of Pharmacy, or the bustling offices of D2L, everything is within walking distance. This is downtown living at its finest—a harmonious mix of sophistication, convenience, and connectivity, all wrapped in a move-in-ready package. Don’t let this rare opportunity slip away; it’s time to claim your place in one of Kitchener’s most dynamic neighborhoods. A undesignated Parking is located in 1 Victoria St. S. (id:49187)
Upper - 47 Davis Road
Aurora (Aurora Highlands), Ontario
Prime location in Aurora at the community of Aurora Highlands closes to Richmond Hill! Spacious Semi-Detached approximately 1,192 square feet with three generously sized bedrooms plus a loft, two full bathrooms, a modern kitchen, bright and airy living room, laminate flooring, private laundry, and a redone staircase (2025)! The loft can be converted as the 4th bedroom! Two parking spaces on the driveway included! Enjoy a private backyard with a walk-out deck and gas BBQ hookup, ideal for entertaining. Additional features include a 5-car driveway, nearly all windows replaced in 2018 (approx. 99%), and a location in a quiet, family-friendly neighbourhood, close to parks, schools, public transit, and shopping. (Tenant responsible for 70% of all utilities) (id:49187)
808 - 39 Brant Street
Toronto (Waterfront Communities), Ontario
This bright unit features a functional open-concept layout with floor-to-ceiling windows and plenty of natural light. Modern finishes throughout, including a concrete feature wall and a sleek kitchen. The large balcony spans the entire length of the unit and includes a gas hook-up for a BBQ. The bathroom is equipped with a full-sized tub, quartz counter, and a large vanity. Generous-sized bedroom includes a large closet and sliding doors. Located in a quiet boutique building in the heart of the city. Walking distance to the TTC, grocery stores, restaurants, parks (and dog park), Waterworks Food Hall, The Well, and King St W nightlife. Ideal for a professional seeking a high-quality home in a prime location. (id:49187)

