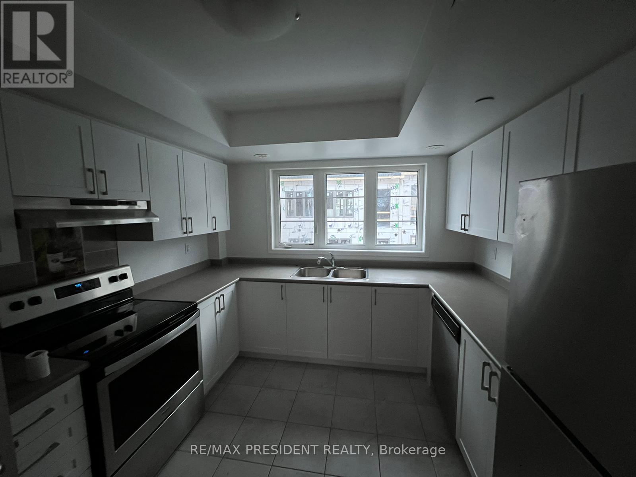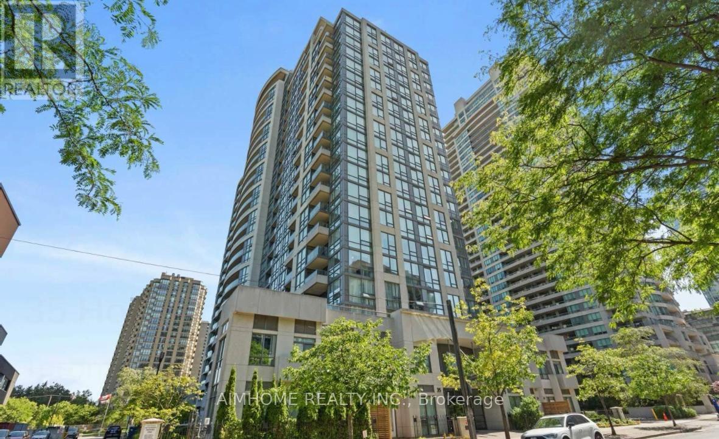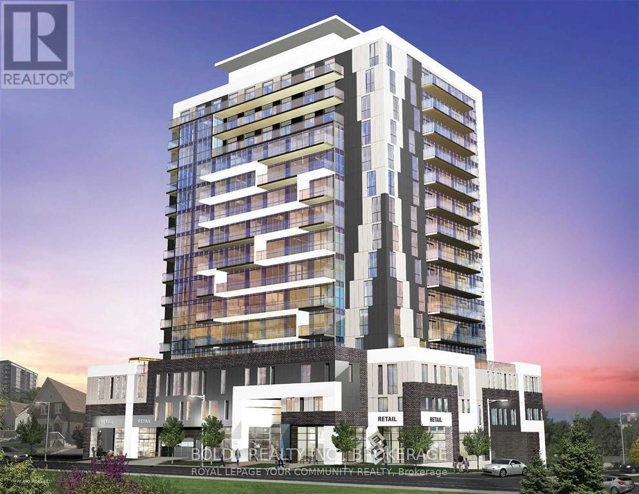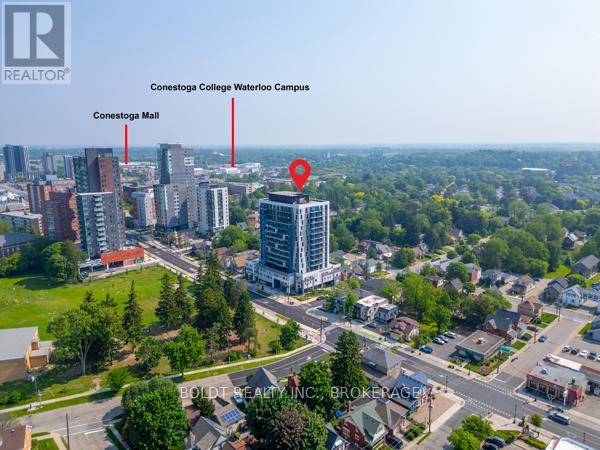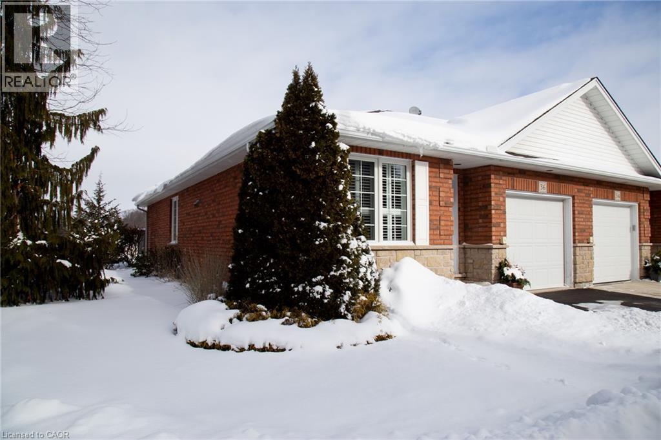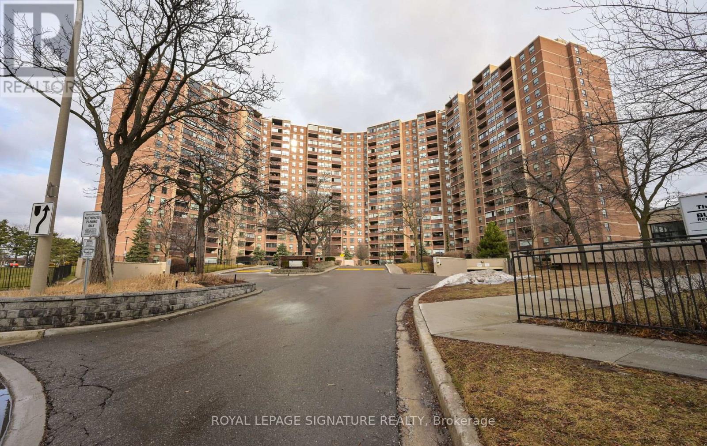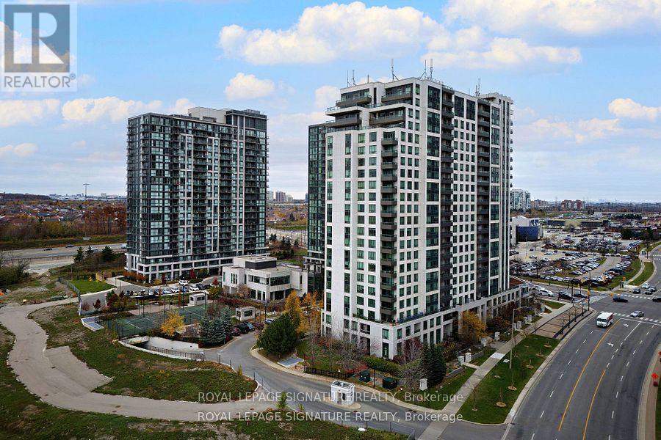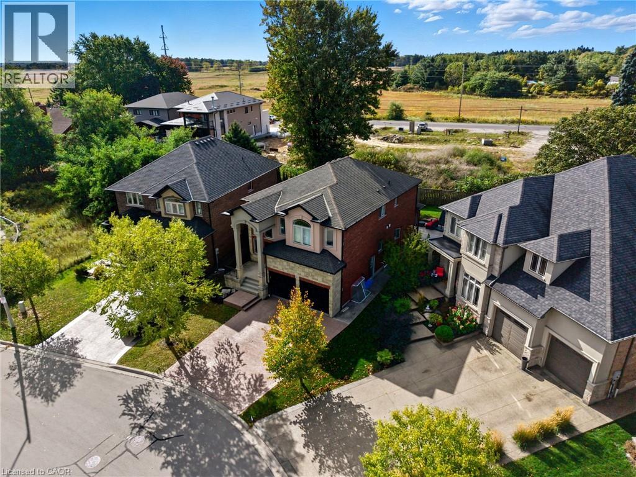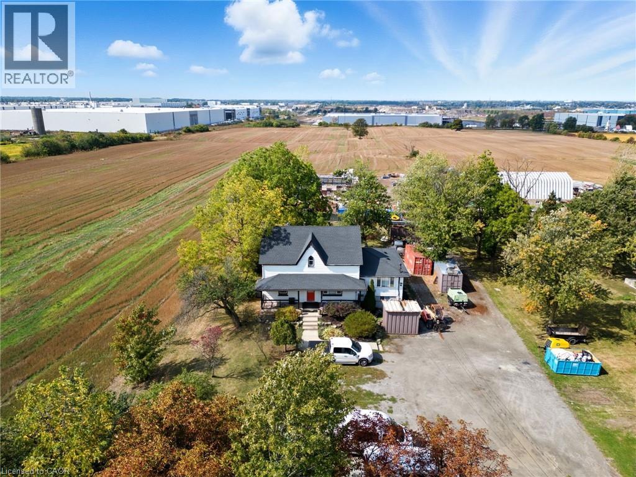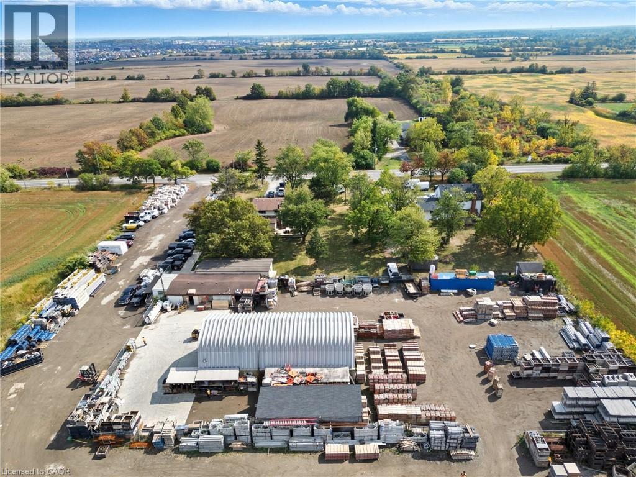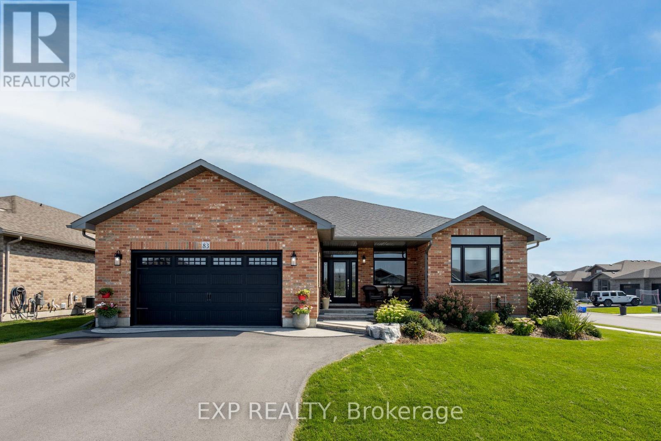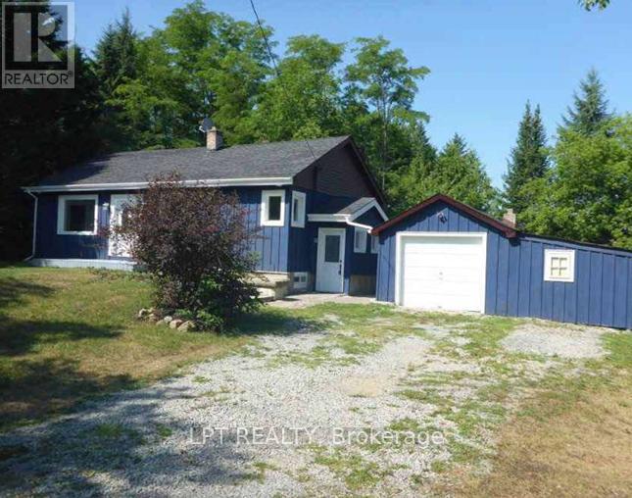2735 Deputy Minister Path
Oshawa (Windfields), Ontario
Spacious 4 Bedroom, Cozy Living With Broadloom And Combined With Dining. Large Kitchen With Ceramic Floors And Stainless Steel Appliances. 4 Bright Bedrooms On The Second And Third Floor With 4Pc Shared Bathroom. Close To Schools/University/Parks/407. Tenant Pays 100% Utilities (id:49187)
711 - 35 Hollywood Avenue
Toronto (Willowdale East), Ontario
Absolute luxury living in the heart of North York. This fresh painted suite at the Pearl Condo offers quiet West-facing views and a spacious, functional split layout. The open-concept living and dining area flows seamlessly onto a large private balcony perfect for relaxing or entertaining. You wouldn't hear any car noise. The kitchen features granite countertops, stainless steel appliances, and ample cabinetry.The extra wide parking spot is a bonus! Enjoy unbeatable convenience just steps to two subway stations, Empress Walk, Loblaws, Cineplex, Mel Lastman Square, North York Civic Centre, top-rated schools, and more. Quick access to Highway 401 makes commuting a breeze. Residents enjoy premium building amenities, including 24-hour concierge, indoor pool, fitness centre, sauna, guest suites, party room, billiards, visitor parking, and more. Move in and enjoy the best of North York living. (id:49187)
1607 - 128 King Street N
Waterloo, Ontario
|||||| Move-in ready. A rare, penthouse-level corner suite in one of Uptown Waterloos most walkable communities. Minutes from Wilfrid Laurier and University of Waterloo, Starbucks, Gino's Pizza (open till 4 a.m.), Kabob Hut, Hungry Ninja, Masala Bay and more. 5 min to Conestoga Mall, T&T, No Frills, Walmart. 10 min to St. Jacobs Market and GO Train station. |||||| The 3-yearold building features Security Guards onsite with 24-hr surveillance systems, a Convenience store open past midnight, and a Bus Stop right by the entrance. |||||| Pristine condition; used only as a secondary residence and with 616 sq ft of sun-filled living space, this condo retreat offers a smart layout and delightful sunset views. The unit offers exceptional privacy, unobstructed views of the city skyline and surrounding greenery. |||||| Spacious entry hallway with a mirror, a stylish open-concept living area, and a roomy walk-in closet (nearly the size of a small den) that boasts a lighting sensor and built-in ventilation. 9-foot ceilings, quartz countertops, laminate flooring throughout, a full set of appliances. The bathroom features a non-corrosive, non-mold soaking tub with shelving and a ventilation timer. |||||| 1 exclusive parking spot (indoor garage) and 1 storage locker. Amenities include a Gym, 2 separate Sauna rooms, Yoga studio, Patio with BBQ, Party Room, Bike storage, EV chargers, and Communauto Carshare. |||||| (id:49187)
1607 - 128 King Street N
Waterloo, Ontario
|||||| Move-in ready. A rare, penthouse-level corner suite in one of Uptown Waterloos most walkable communities. Minutes from Wilfrid Laurier and University of Waterloo, Starbucks, Gino's Pizza (open till 4a.m.), Kabob Hut, Hungry Ninja, Masala Bay and more. 5 min to Conestoga Mall, T&T, No Frills, Walmart. 10min to St. Jacobs Market and GO Train station. |||||| The 3-yearold building features Security Guards onsite with 24-hr surveillance systems, a Convenience store open past midnight, and a Bus Stop right by the entrance. |||||| Pristine condition; used only as a secondary residence and with 616 sq ft of sun-filled living space, this condo retreat offers a smart layout and delightful sunset views. The unit offers exceptional privacy, unobstructed views of the city skyline and surrounding greenery. |||||| Spacious entry hallway with a mirror, a stylish open-concept living area, and a roomy walk-in closet (nearly the size of a small den) that boasts a lighting sensor and built-in ventilation. 9-foot ceilings, quartz countertops, laminate flooring throughout, a full set of appliances. The bathroom features a non-corrosive, non-mold soaking tub with shelving and a ventilation timer. |||||| 1 exclusive parking spot (indoor garage) and 1storage locker. Amenities include a Gym, 2 separate Sauna rooms, Yoga studio, Patio with BBQ, Party Room, Bike storage, EV chargers, and Commun auto Carshare. |||||| (id:49187)
36 Clonmel Lane
Port Dover, Ontario
36 Clonmel Lane, Port Dover is an incredibly bright, charming, end unit freehold townhome that is much more than “Move-In Ready”. As the original owner's pride and joy, this home has been lovingly maintained and well cared for. As you enter the foyer you will find the front Bedroom that would also make a great Den or Office. The spacious Primary Bedroom enjoys ensuite access to the main floor 4 Pc Bath with Laundry, and a view of the farmer’s field behind. With an open concept Living/Dining room, and good sized Kitchen, the layout is easy to host friends and family. The lower level is finished with a cozy Rec Room that features a gas Fireplace, a 3 Pc Bath, 3rd Bedroom, Utility Room and Storage Room. You can park two cars here, one in the garage and one in the driveway out front, with guest parking just across the street. The yard is what makes this unit stand out from the crowd, thanks to a spacious side yard that allows you to enjoy Bungalow townhome living, without sacrificing outdoor space. Port Dover is THE place to be if you enjoy a friendly, small town lifestyle with boutique shopping, the beach, the world class Lighthouse Theatre and the prettiest downtown. All this while being a short drive to larger box style stores, the hospital, many professional services, vacation spots like wineries, breweries and beautiful waterfront drives. Located an hour or less from Brantford, Hamilton, and Tillsonburg, and an hour and a half or less from Toronto, Oakville, Burlington and London, come see for yourself! (id:49187)
2003 - 714 The West Mall
Toronto (Eringate-Centennial-West Deane), Ontario
Large 1100 Sq Ft, 1 bedroom Penthouse Unit With A Large South West Facing Balcony With Lake Views! This Freshly Painted And Recently Updated Unit Boasts No Carpet Throughout, A Large Eat In Kitchen With Lots Of Counter And Cupboard Space And A Built In Dishwasher, A Separate Dining Room Allows For Entertaining And A Large Living Room With A Floor To Ceiling Window And A Walk Out To The Large Covered Balcony. A Well Maintained Building That Was Updated In 2018, Fast Easy Access To The 401, 427, 410 And The QEW Making Commuting A Breeze. Close Proximity To The Airport And Minutes To Sherway Gardens Shopping Centre. Walking Distance To Elementary & High Schools, This Building Offers Many Amenities Including On-Site Car Wash, Indoor & Outdoor Pools, Tennis & Basketball Courts, A Fully Equipped Gym, BBQ Area, Party Room, Games Room, With Billiards & Ping Pong, Sauna. Rent Is All Inclusive Of Building Insurance, Heat, Hydro, Water, Cable TV, Parking And Common Elements. Included Parking Is In A Well Lit Garage And Right Beside The Entrance Door To The Building, Great For When Unloading Your Groceries! (id:49187)
1717 - 335 Rathburn Road W
Mississauga (Creditview), Ontario
Spacious 1-bedroom, 1-bathroom condo offering comfort and functionality, ideal for first-time buyers, professionals, or investors. Features an open-concept living area, a bright bedroom, and a renovated bathroom with modern finishes. Kitchen equipped with stainless steel appliances and stacked white washer and dryer. Includes 1 parking space and 1 locker. Enjoy a private balcony for outdoor relaxation. Building amenities include fitness centre, party room, bowling alley, tennis courts, indoor pool, lounge areas, visitor parking, 24/7 security, and concierge. Prime Mississauga location close to transit, highways, schools, Square One Shopping Centre, parks, and dining. Excellent value and strong investment potential. (id:49187)
23 Kellogg Avenue
Mount Hope, Ontario
THIS BEAUTIFUL WELL MAINTAINED FULL FINISHED 2 STORY HOME APPROX. 2400 SQ. FT. LOCATED IN A QUIET SOUGHT-AFTER MT HOPE NEIGHBOURHOOD. ALL BRICK, STONE & STUCCO FRONT. DOUBLE GARAGE, LARGE ENTRY WITH OAK STAIRS & IRON RAILING. OPEN CONCEPT MAIN LEVEL FLOOR PLAN WITH LARGE EAT-IN KITCHEN WITH GRANITE COUNTER TOPS, PLENTY OF CABINETS, STAINLESS STEEL APPLIANCES AND ISLAND. GARDEN DOORS OFF DINETTE TO FENCED IN REAR YARD. LARGE FAMILY ROOM WITH FIREPLACE, GRANITE & HARDWIID FKIIRUBG TGRY-OUT MAIN LVL, 4 BEDROOMS, 2.5 BATHS, 9FT CEILING ON MAIN LEVEL. FINISHED BSMT WITH LARGE RECRM W/ GAS FIREPLACE, 1 BEDROOM AND E PC BATH. THE HOME OFFERS COMFORT, SPACE AND STYLE AND IS GREAT FOR THAT IN-LAW SITUATION OR LARGE FAMILY. SHOWS 10++. RSA (id:49187)
338 Trinity Church Road
Hamilton, Ontario
Great industrial property located in South Redhill Business Park, zoned M3 prestige industrial allowing for many uses (see details of permitted uses attached). Property has a 3 bedroom home presently being used as offices and storage yard. 338 Trinity Church Road must be purchased with 328 Trinity Church Road. Properties when combined will be just over 2 acres, great for mid level to large business operations providing flexibility in one of Hamiltons fastest developing industrial corridors. Property is minutes to Lincoln Alexander Pkwy and Redhill Valley Pkwy with easy connection to the QEW and 403. (id:49187)
328 Trinity Church Road
Glanbrook, Ontario
Great industrial property located in South Redhill Business Park, Zoned M3 prestige industrial allowing for many uses (see details of permitted uses attached). Property has a 3 bedroom home with double car garage presently being used as offices with additional storage buildings and yard. 328 Trinity Church Road must be purchased with 338 Trinity Church Road. Propertyies when combined will be just over 2 acres, great for mid level to large business operations offering flexbility in one of Hamiltons fastest developing industrial corridors. Property is minutes to Lincoln Alexander Pkwy and Redhill Valley Pkwy with easy connection to the QEW and 403. (id:49187)
83 Essex Drive
Belleville (Thurlow Ward), Ontario
This spacious 5-bedroom, 3-bath home offers an exceptional blend of comfort, versatility, and location. Conveniently situated close to Highway 401, scenic walking trails, large parks, and the Moira River, with an easy 20-minute commute to Trenton Air Base, this property is ideally suited for military families, Loyalist College students, or investors seeking flexible use. The home functions beautifully as a single-family residence, a multi-generational home with a fully completed lower level, or as a rental property.High-end upgrades are found throughout, including quartz countertops, KitchenAid appliances, and an impressive 14-foot swim spa. The outdoor space is designed for low maintenance and enjoyment, featuring professional landscaping, a large Trex board deck, and a solid all-brick exterior, ensuring virtually zero exterior maintenance. A unique highlight is the direct access from the primary ensuite to the back deck and straight into the swim spa, creating a private, spa-like retreat.Additional features include a quaint potting shed in the backyard and an attached double-car garage, providing ample storage and functionality. This is a rare opportunity to own a home that offers location, lifestyle, and long-term value in one complete package. (id:49187)
21726 Highway 48
East Gwillimbury, Ontario
Welcome to this recently updated 3-bedroom bungalow offering space, flexibility, and long-term potential. The home features a partially finished basement spanning the full footprint of the house, providing an ideal canvas for a future recreation room, home gym, office, or additional living space-ready for your vision. A detached single-car garage is complemented by additional exterior storage, opening the door to countless uses such as a workshop, studio, greenhouse, solarium, or creative retreat. Set on a nearly square, private lot, the property is surrounded by mature trees and privacy hedging, with established garden beds and plenty of room to relax, entertain, or enjoy the outdoors. Recent updates include: new windows, roof (2022), appliances (2022), granite kitchen countertops, and stylish under-mount lighting-offering both comfort and peace of mind. A fantastic opportunity for buyers looking for a move-in ready home with room to personalize and grow. (id:49187)

