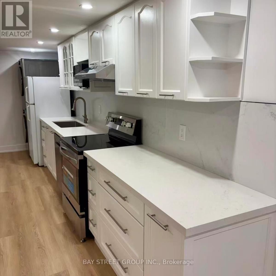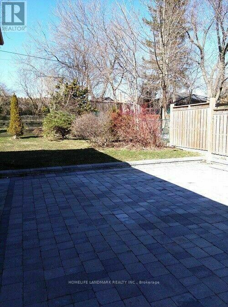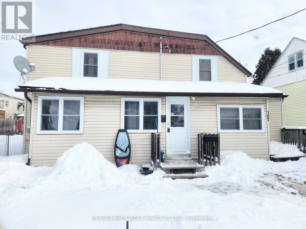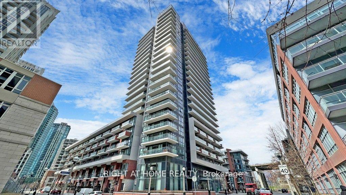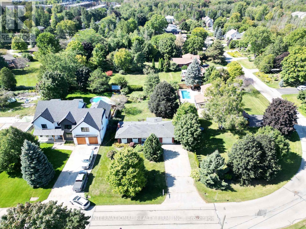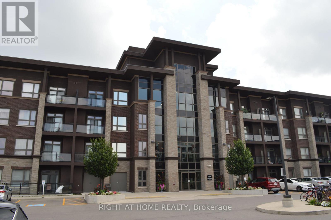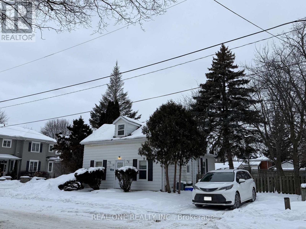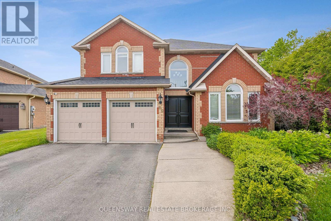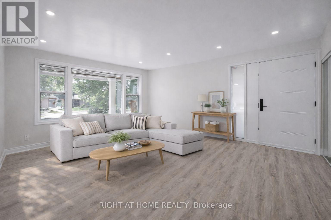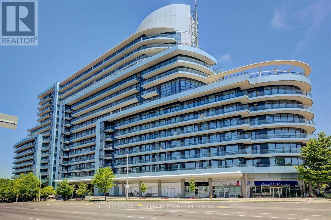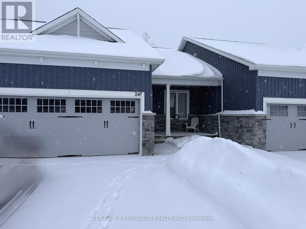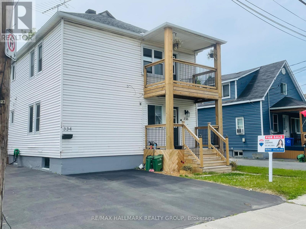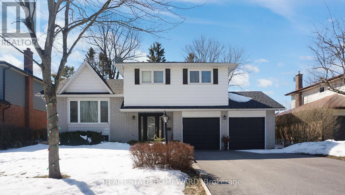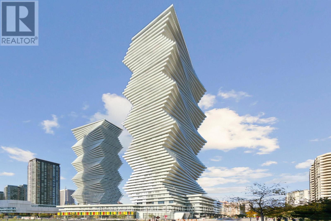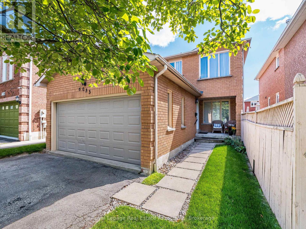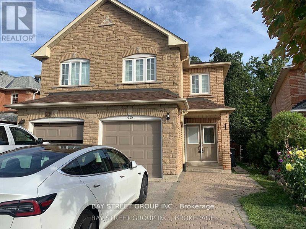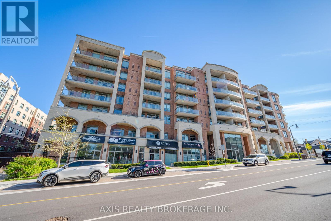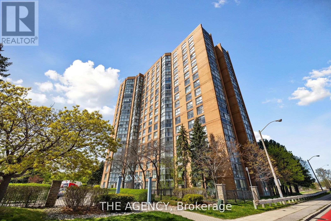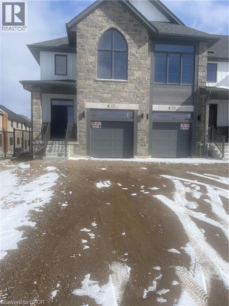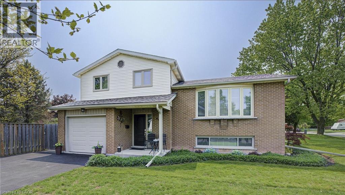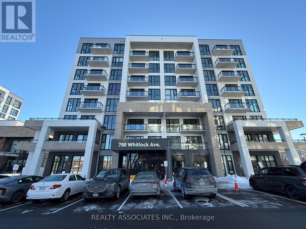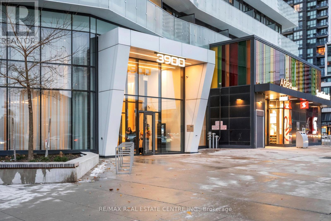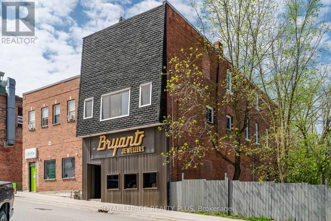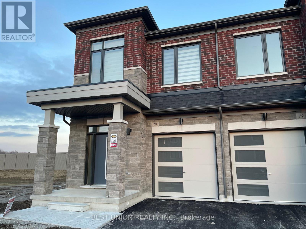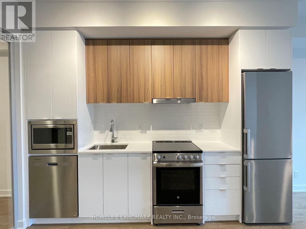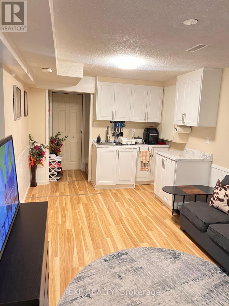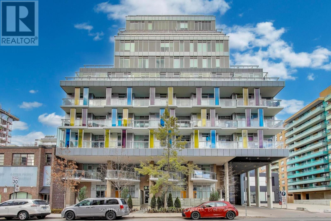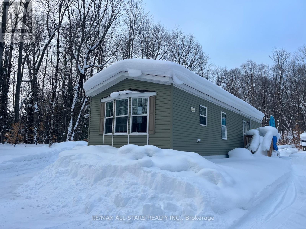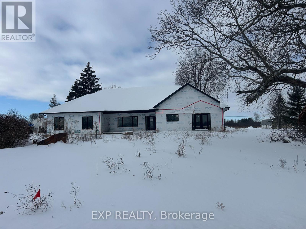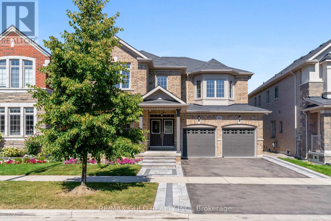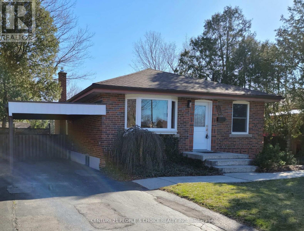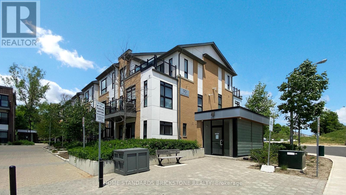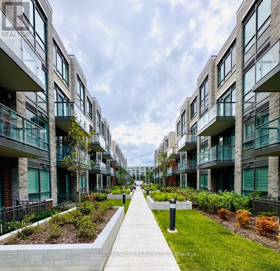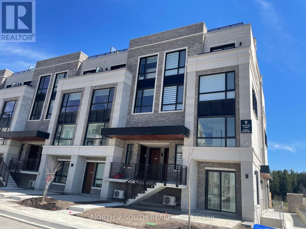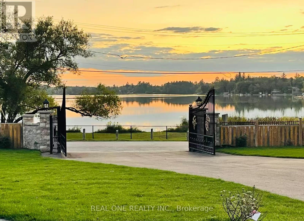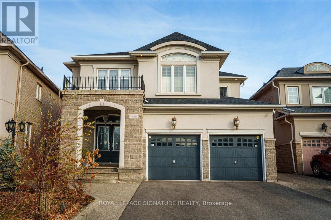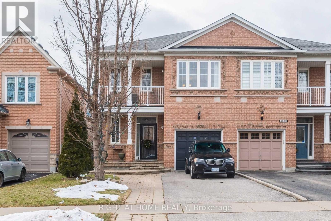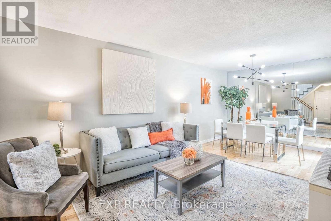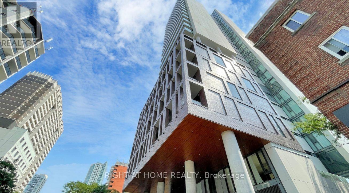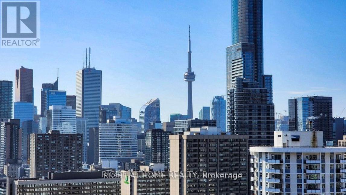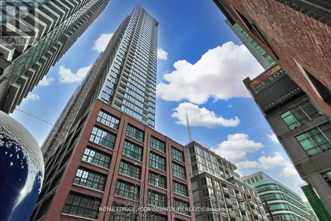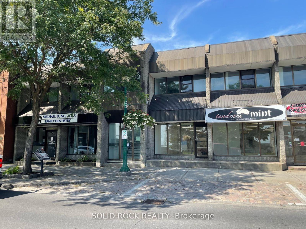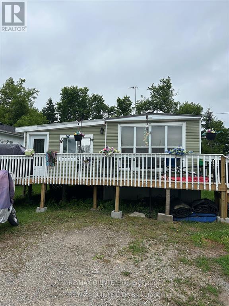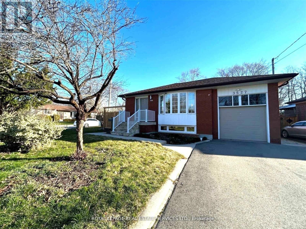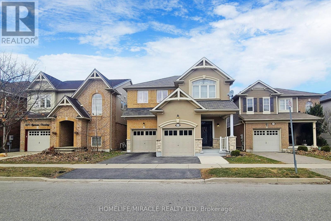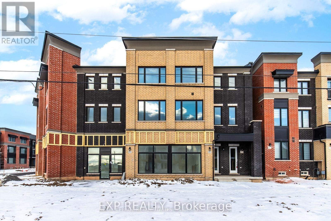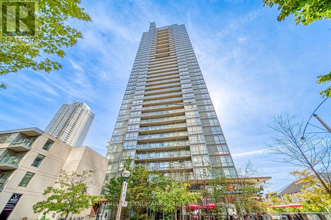2513 Benedet Drive
Mississauga (Clarkson), Ontario
Bright, newly renovated basement for rent with a new kitchen and washer. Includes one driveway parking spot. Ideal for single occupancy. (id:49187)
Bsmt - 34 Shandara Crescent
Toronto (Wexford-Maryvale), Ontario
Bsmt Apt, Over Size 2 Bedrooms+1 Den (can be used as 3rd br ). 1 Bath Separate Laundry With 2 Parking Pad On Family Friendly Street In Wexford/Maryvale Area. Close To Everything. Lovely 22X28 Stone Patio For Entertaining. Tenant Responsible For Lawn Maintenance N Snow Shovel. Note: Tenant Pay 50% Of All Utilities (id:49187)
12 - 12a Cartier Avenue
Cornwall, Ontario
Situated in the center of Cornwall, this side-by-side duplex comprises two 2-bedroom units, each equipped with laundry hookups. The main levels feature a living room and a spacious eat-in kitchen with a patio door leading to the rear yard. The upper levels consist of 2 generous sized bedrooms and a full bathroom. Unit 12 is rented at $1400 plus utilities and unit 12A is rented at $1200 plus utilities. Recent upgrades include the replacement of all windows and Unit 12 has been freshly painted. Additional features include two separate hydro meters, new back roof shingles installed in 2020, and front roof shingles installed in 2013. The property also includes two owned hot water tanks. Please note that minimum 24-hour notice is required for viewings. (id:49187)
207 - 38 Iannuzzi Street
Toronto (Niagara), Ontario
Welcome to Fortune of Fort York! Very bright & inviting unit full of natural sunlight located in the heart of downtown. This specious unit features a 9' smooth ceiling, open concept layout & beautiful clear view from the balcony. Excellent condition for just moving in & enjoying! Free of carpet. Wide plank laminated floors thru-out. Very nice kitchen with modern cabinets, moveable centre island & S/S appliances. Spacious primary bedroom with floor-to-ceiling window & closet. Locker included. Great building with excellent facilities: Club Fortune; perfectly landscaped courtyard with BBQ & cabanas; large gym, sauna & jacuzzi; meeting/party room; game room; Guest Suites, Visitor's Parking. Steps To Restaurants, Ttc at the door steps, Banks, Minutes To Supermarket, Rogers Centre, Cn Tower. Walk to Lakeshore Marina & much more.... (id:49187)
33 Ridgeway Avenue
Guelph (Pineridge/westminster Woods), Ontario
Welcome to 33 Ridgeway Ave in the heart of Pine Ridge community! Close to many amenities. This charming single-family home boasts 3 spacious bedrooms, and finished basement. With a lot size of 81 x 171 feet, there is plenty of room for outdoor activities and gardening. The single garage provides ample storage space for all your tools and toys, while the 5 parking spaces ensure that you and your guests will never have to worry about finding a spot. This detached bungalow is a true gem, offering one-story living at its finest. The open-concept layout is perfect for hosting gatherings or simply relaxing with loved ones. Don't miss your chance to make this stunning property your forever home! (id:49187)
414 - 5020 Corporate Drive
Burlington (Uptown), Ontario
Vibe Condos. 1-bed, 1-bath condo in great location! Top floor of building, no neighbors above! Soaring 10-foot ceilings, stainless steel appliances, laminate flooring, ensuite laundry, 1 underground parking and 1 locker. Convenient location, off Appleby access to major highways and public transit. Walking to restaurants and shopping, ready to move-in. Building amenities include exercise room, rooftop terrace, party room. (id:49187)
53 Robert Street
Milton (Om Old Milton), Ontario
LEAGAL DUPLEX!!! CALLING INVESTORS and RENOVATORS. 66' x 115' lot with ample parking. Fully fenced backyard. Single detached garage with shed. Nestled in one of Milton's most established and sought-after neighborhoods. Steps to parks, shops, and the vibrant downtown core. All room sizes are approximate. Buyer & buyer agent to verify all information and to complete due diligence. The property is being sold in as is where is condition with no representations or warranties. Asphalt shingles (2020), Windows (2024) , Hot water tank (2025). (id:49187)
69 Cityview Circle
Barrie (Holly), Ontario
Discover this beautifully maintained home on a rare pie-shaped lot backing directly onto Ardagh Forest, offering unparalleled privacy and a peaceful, nature-filled settingright in the heart of the city.This bright and spacious home features a large kitchen, sun-filled principal rooms, and a fully renovated basement with walkout to the stunning backyard retreat. Perfect for entertaining or relaxing year-round, the backyard boasts a saltwater pool with waterfall, hot tub, mature gardens, and a pool house a true outdoor oasis. Enjoy direct access to trails, and benefit from a short drive to Highway 400, schools, shopping, and more. (id:49187)
225 Essex Avenue
Richmond Hill (Harding), Ontario
Exquisite 3-Bedroom Bungalow on a Prestigious 50 x 150 Lot. This high-efficiency home features newer windows, a brand-new furnace, heat pump, and air conditioning system, ensuring year-round comfort and energy savings. This stunning residence offers sophisticated design, unparalleled craftsmanship, and exceptional functionality, featuring a fully self-contained lower-level apartment with a private entrance perfect for extended family or generating rental income with complete privacy. Luxury Features: Three Sunlit Bedrooms with refined finishes and generous closet space Designer Bathrooms featuring premium fixtures and elegant tile work, Chefs Kitchen with contemporary cabinetry, high-end finishes, and sleek design Full Lower-Level Suite with a private entrance, complete with its own living area, kitchen, and bath Two Complete Sets of Brand-New Appliances (10 total)turnkey luxury for both levels Expansive Landscaped Lot (50 x 150) offering unmatched outdoor potential Ample Parking Space with a long private driveway Location:Nestled in a prestigious, family-friendly neighbourhood close to top-rated schools, fine dining, parks, and transit, this home strikes the perfect balance of serenity and convenience.This is a rare opportunity to own a fully renovated, income-generating property on an oversized lot. A true masterpiece ready for you to move in and enjoy. Pictures Virtually Staged. (id:49187)
1505 - 2885 Bayview Avenue
Toronto (Bayview Village), Ontario
Discover unparalleled luxury in this rarely available penthouse, offering stunning southeast views that will take your breath away. The open-concept design boasts soaring high ceilings, elegant hardwood floors, and sleek granite countertops, creating a sophisticated and inviting atmosphere. Step outside to the expansive 251 sqft wrap-around balcony, the perfect space for entertaining or unwinding while soaking in panoramic vistas. Ideally situated just steps from Bayview TTC subway station and the upscale Bayview Village Shopping Centre, with easy access to Highway 401, this exceptional residence combines convenience and prestige. (id:49187)
247 Blackhorse Drive
North Grenville, Ontario
Welcome to this well-maintained 2 bedroom, 2 bathroom bungalow townhome located in the sought-after eQuinelle community. The home features a welcoming foyer leading to an open concept living and dining area with hardwood flooring and abundant natural light. The kitchen is equipped with stainless steel appliances, a walk-in pantry, ample storage, a large island with breakfast bar, and access to the backyard.The primary bedroom offers a walk-in closet and a 4 piece ensuite bathroom. Additional features include a second bedroom, a 4 piece main bathroom, a laundry room, and a double car garage. Conveniently located near walking trails and all amenities Kemptville has to offer.The eQuinelle Residents' Club membership is optional and available at the tenant's expense, providing access to amenities such as the golf course, fitness centre, pool, and tennis courts. (id:49187)
334-336 Eleventh Street E
Cornwall, Ontario
Welcome to 334-336 Eleventh Street East, a legal, well-maintained duplex offering immediate rental income in a desirable central Cornwall neighbourhood. The property is fully tenanted, with tenants paying all utilities, and generates $36,249 in annual gross rental income. With solid income, low operating exposure, and major capital improvements already completed, this property presents a compelling investment opportunity in a market where cash-flow-positive duplexes are increasingly hard to find. The property consists of two spacious 2-bedroom units, both clean, well cared for, and updated over time, featuring functional layouts and neutral finishes suitable for long-term tenancy. The deep lot provides three (3) off-street parking spaces, along with a generous backyard. Notable upgrades include renovated kitchens and bathrooms (2019-2022), updated flooring, a high-efficiency gas furnace (2021), PVC windows, new exterior balcony and patio (2024), sealed driveway (2025), and roof (2013). Included (sold without legal warranty of quality): Unit 334: Fridge, stove, dishwasher, washer, dryer, living room sofa, sofa bed in bedroom, range hood microwave. Unit 336: Range hood, furnace (2021).Note: Both water heaters and space heater (Unit 334) are rented via Reliance. Whether you're an investor seeking a turnkey income property or a savvy homeowner looking to offset your mortgage, this opportunity checks all the boxes. Don't miss this rare gem, book your showing today and unlock the potential of 334- 336 Eleventh Street East! (id:49187)
21 Glen Watford Road
Cobourg, Ontario
Updated and Renovated, Spacious Family Size Home By The Lake. Take A Stroll Down Pebble Beach Along The Shores Of Lake Ontario To A Lovely Family Neighbourhood. With a little bit of a country feel right in Town, no sidewalks and good size lots. You Will Find A Detached, Renovated, 3 Bedroom, 3 Bath Home On A 60 x 125 FT Lot With A Double Car Garage...yes With Inside Entry. This Approximately ( 1650 Sq Ft ) Family Size Home Features Central Air, A Primary Bedroom With An En Suite, Family Room With Walk Out, Dream Kitchen With Walk Out To Sunroom That Leads You To The Gas BBQ And Family Size Backyard Deck. The street is filled with kids playing and adults walking their dogs, possibly one of the best streets to live in Town with an out of Town feel. **EXTRAS** They Say It's Better By The Lake. Minutes Away From Downtown Cafes, Restaurants, Parks, Schools, Beach And Of Course The Wonderful Boardwalk. Spacious and Newer Fenced Backyard, Oversized Deck, Gates On Both Sides Of The Home, Central Air. Bring The Family And Enjoy Life By The Lake. (id:49187)
5907 - 3883 Quartz Road
Mississauga (City Centre), Ontario
Experience upscale living in Suite 5907 at M City 2, a newly built condominium featuring a sleek 2-bedroom, 2-bath layout available for lease. This modern residence includes parking and a locker for added ease and peace of mind. Residents will appreciate a full range of premium amenities, such as 24-hour concierge service, a state-of-the-art fitness center, and a resort-style outdoor pool. Offering the perfect blend of style and convenience, this contemporary home sets the standard for refined urban living.Unit is also available for short term lease (6 months) (id:49187)
6033 Duford Drive
Mississauga (East Credit), Ontario
**Almost 2000 square feet (above grade)** Fronting onto a family park with sunset views, this well-maintained detached home has been cared for by the original owners. Set on a quiet street in a desirable neighborhood, its within a top school district and just minutes to Heartland Town Centre, Hwy 401, shopping, transit and Toronto Airport. The open-concept main floor is perfect for family living. The top floor offers 3 spacious bedrooms, including a primary with walk-in closet and ensuite featuring a soaker tub. The lower level adds versatility with a large bedroom awaiting your finishing touches. A rare opportunity in an ideal location-This home is move-in ready and a must see! (id:49187)
615 Summer Park Crescent
Mississauga (Fairview), Ontario
Bright single room for rent on the second floor in a convenient location near T&T, public transit, and Square One. Shared kitchen and living room. Ideal for a clean, respectful tenant. (id:49187)
434 - 281 Woodbridge Avenue
Vaughan (West Woodbridge), Ontario
Located in the heart of Old Woodbridge's highly sought-after Market Lane, this bright and beautifully renovated 2-bedroom, 2-bathroom condo offers the perfect blend of elegance, comfort, and convenience. Just steps from boutique shops, restaurants, cafes, and parks, this stunning residence features a spacious open-concept layout with 9-foot ceilings, crown molding, and new luxury vinyl flooring throughout. The gourmet chef's kitchen boasts quartz countertops and backsplash, an oversized island, and stainless steel appliances, flowing seamlessly into the inviting living and dining areas. Step out to the large East-facing balcony with a gas BBQ hookup-perfect for entertaining or relaxing. The functional split-bedroom design ensures privacy, with the primary suite offering a walk-in closet and private ensuite, while the second bedroom is generously sized with easy access to the main bathroom. Additional highlights include in-suite laundry with laundry tub, granite and quartz finishes, and access to exceptional building amenities such as a fitness centre with sauna, party room, concierge/security, guest suite, visitor parking, and bike storage. With convenient access to Highways 400 and 407, public transit, and the Vaughan Business Centre, this rare offering captures the essence of modern, carefree living in one of Woodbridge's most desirable communities. (id:49187)
1505 - 90 Dale Avenue
Toronto (Guildwood), Ontario
Step into this bright southwest corner suite on the 15th floor and fall in love with 1,100 sq ft of open, sun-filled space! With two bedrooms and two bathrooms, each featuring a walk-in closet, and a spacious living/dining area, there's plenty of room to relax, work, or entertain. In the evenings, soak in gorgeous sunset views over Lake Ontario - the perfect backdrop to unwind. Say goodbye to utility bills! This unit includes all utilities and TWO parking spots, plus residents can enjoy a gym, indoor pool, sauna and easy visitor parking for your guests. Located in the sought-after Guildwood community, you're close to Guildwood GO, VIA Rail, TTC, and fun spots like Scarborough Golf Club, the Bluffs, Guild Park & Gardens, plus shops and restaurants just around the corner. A refreshed interior, with newer appliances, this unit has been revamped, freshly painted, professionally cleaned - all that's missing is you! (id:49187)
152 Queensbrook Crescent
Cambridge, Ontario
Beautiful 2-year-old 3-bedroom, 2.5-washroom townhouse available for rent from March 1, 2026. This well-maintained home features 9-foot ceilings, modern stainless steel appliances, and a single garage with a concrete driveway offering parking for one car in the garage and one car outside.. Enjoy added convenience with a garage door opener—no need to step out of your car during bad weather. Zebra blinds on all windows provide excellent privacy and a contemporary finish. Ideal for tenants seeking comfort, convenience, and a move-in-ready home in a great location. photos are from previous listing. (id:49187)
400 Foxhunt Place
Waterloo, Ontario
Whole House - A truly exceptional home offering approximately 2,100 sq. ft. of finished living space, this beautifully maintained 5-level sidesplit seamlessly blends timeless charm with modern comfort. Featuring 3 spacious bedrooms, 2 full bathrooms, a fully finished basement, and parking for up to 5 vehicles, this home is ideally tucked away on a quiet cul-de-sac in the highly sought-after Colonial Acres/East Bridge community. Enjoy the convenience of being just minutes from the University of Waterloo, Wilfrid Laurier University, Conestoga Mall, and a wide array of shopping, dining, and everyday amenities. This prime location offers the perfect balance of peaceful residential living with easy access to everything the city has to offer. Don’t miss this wonderful opportunity to rent—book your showing today and experience all that this exceptional home has to offer. (Furniture's are not included) (id:49187)
810 - 750 Whitlock Avenue
Milton (Cb Cobban), Ontario
Don't miss out on this stunning, never-before-lived-in 1 bedroom + den condo. Situated in an up-and-coming neighbourhood in Milton, this family friendly location boasts great schools, child care centres, and parks. This unit features 2 Bathrooms, new appliances, 10.5 foot ceilings, laminate flooring throughout, windows with an abundance of natural light, a built-in Ecobee thermostat, Internet included with building, and many great amenities - including a 24-hour concierge, a full sized gym, a party room, and rooftop amenities. 1 Parking and 1 Locker included. (id:49187)
6004 - 3900 Confederation Parkway
Mississauga (City Centre), Ontario
Experience elevated urban living in this modern penthouse located in one of Mississauga's most desirable master-planned communities. Offering over 1,000 sq. ft. of beautifully designed space, this residence features 2 bedrooms plus a den and 2.5 bathrooms. The open-concept kitchen, dining, and living areas flow seamlessly to a private balcony showcasing panoramic city views, including Toronto, Oakville, and the serene shores of Lake Ontario. Furnished with modern sophistication, the suite is truly move-in ready. Residents enjoy premium amenities such as a state-of-the-art fitness centre, concierge, media and games rooms, and an elegant party lounge. Underground parking included, completing this exceptional turnkey lifestyle in a prime urban setting. Also available for short-term rental (6 month). (id:49187)
66 Main Street
Penetanguishene, Ontario
Live/work opportunity for entrepreneur or investor in Historical Penetanguishene on the Shores of Georgian Bay. This solid building is located in the centre of Town within view of the Town Dock and featuring street parking and municipal lots steps away. Walkable to all amenities including restaurants, shopping, banks, medical centre. Rare feature: this property is being sold with 5 Nettleton Drive; a 50' x 50' lot directly behind the building offers additional parking for owners or tenants; a rare find in this town setting. Family owned business in operation for 70+ years with an elegant 3 bedroom apartment on 2nd floor with separate front entrance as well as direct store access. Spacious 3rd floor offers great views over the Bay and could be further developed to accommodate larger family. Opportunity to re-imagine the use for this building with retail, medical provider or service business on the main floor and the possibility to create new separate living spaces on the upper levels for additional income. Retail store has drop ceiling which could be opened to approximately 12'. High, dry basement perfect for retail storage or other potential uses. Many opportunities in this growing area with lots of new developments, tourism, cottagers and plenty of GTA transplants making Simcoe their new home. Georgian Bay Hospital is 3 minutes away; good variety of new and expanding medical centres with family doctors accepting new patients. Good schools. 8 minutes to Midland, 35 minutes to Barrie, 90 minutes to Pearson Airport. Boat cruises from the Town Dock, Discovery Harbour, Awenda Provincial Park close by. This vibrant community is growing and offers a friendly community spirit, great outdoor recreation including community centres, arenas, golf courses, parks, biking, hiking, snowmobile trails and undoubtedly some of the best boating to be found anywhere. Make a lifestyle choice to live, work and play on beautiful Georgian Bay. (id:49187)
70 Tipp Drive
Richmond Hill, Ontario
Welcome Brand New, Never Lived In 2 Storey END Unit 3Br+1Den (Br Size With Window)Townhome At Oakridge Meadows, Wonderful Layout With Extrl Windows and Tons Of Natural light ,. 9' Smooth Ceiling. Wood Floor Throughout Main Floor Except Tile Area. Amazing Modern Open Concept Kitchen With Island. Master Bed Room With Walk In Closet and Wr with Double Sink and Windows. Central Vacuum System Been Installed and Much more! Mins To Gormley Go Station, Hwy 404, Lake Wilcox Park, Costco & Shopping Plaza ,Community Centre, A Community Surrounded By Natural Beauty & Outdoor Activities. You Don't Want To Miss This Spacious, 3 Bedroom+1Den 3 Bathroom Unit, Blinds been Installed, Just Moving In and Enjoy. (id:49187)
1708 - 30 Upper Mall Way
Vaughan (Brownridge), Ontario
Promenade Park Towers offers a brand new 1+1 unit on the 17th floor with 600 sq ft, featuring 9 ft ceilings, laminate flooring, large windows, city and CN Tower views, a spacious primary suite, and a den suitable for a home office. The lease includes parking and internet, with direct access to Promenade Mall and proximity to VIVA transit and highways 7, 400, and 401 (id:49187)
Basement - 63 Barrett Crescent
Ajax (Central West), Ontario
Well-maintained all-brick detached basement unit available for lease in the quiet, family-friendly Westney Heights neighbourhood. This bright and well-designed lower unit features a bedroom combined with a functional kitchen and living area, along with one updated bathroom, offering a practical and comfortable layout for everyday living. The unit includes private ensuite laundry and benefits from recent home upgrades including roof, furnace, central air conditioning, windows, and a garage door with smart opener. Conveniently located close to schools, parks, library, grocery stores, public transit, and GO Train access, with quick connections to Highway 401, shopping plazas, Costco, cafés, and more. (id:49187)
515 - 68 Merton Street
Toronto (Mount Pleasant West), Ontario
A beautiful corner unit with lots of natural light in the very popular boutique Life Condos in Davisville Village. One bedroom, two full bathrooms, a den, one premium parking space on P1, one locker space, one bike locker. The spacious den is ideal as a home office, the living/ dining areas are open concept and wonderful for entertaining. The kitchen features granite countertops, SS appliances and plenty of storage cabinets. The open balcony is perfect for your morning coffee, 9 ft ceilings and a fresh coat of paint ensure that this is a the perfect option for your next home.Steps to Yonge St. and Mount Pleasant St., TTC, Beltline, parks, shops and restaurants. This is an amazing location to be close to everything you need whilst also being close to green spaces.Owner occupied, the unit is well maintained.Non smoking building (even on the balcony), per condo rules. (id:49187)
2406 South Portage Road
Huntsville (Brunel), Ontario
Now is the perfect opportunity for you to own your "slice of Heaven" in Muskoka! Imagine having your own 100 acres with a 2-bedroom home, just three years old, located right across from the lake. This stylish 800-square-foot mobile unit is situated in the highly sought-after Garnet Beach area and offers all the comforts of home. Your private 100 acres also come with a fantastic workshop, complete with its own hydro and heating, as well as an extra-large shed to store all your toys. Don't miss out; book your showing today! (id:49187)
12487 Niagara Parkway
Niagara Falls (Lyons Creek), Ontario
Rare opportunity to acquire nearly one acre of Niagara River waterfront with approved bungalow plans for an approx. 2,160 sq ft executive home. Property is currently unfinished and being sold strictly as-is, where-is. Plans provided for illustrative purposes only. Buyer to complete construction to their own specifications. Exceptional land value with significant long-term upside. (id:49187)
16 Cloverhaven Road
Brampton (Toronto Gore Rural Estate), Ontario
Legal Basement Apartment For Lease!! Comes With Spacious & Bright Living Room, One Bedroom (2nd Bedroom Is Optional), Separate Laundry And Full Washroom. Upgraded Kitchen Comes With Stainless Steel Appliances. One Parking Spot Is Included. Located Close To Schools, Parks, Transit and Highways. (id:49187)
1482 Fisher Avenue
Burlington (Mountainside), Ontario
Upper Level only. 3BR Raised Bungalow Available For Lease. Newer Appliances And Newer Floors Through Out. Open Concept Kitchen With Marble Counter Tops And Center Island. Huge Fenced Backyard, Side Entrance With Covered Porch, Perfect For Bbq's. Separate laundry and utility room for additional storage. Close To All Amenities Including Schools, Parks, Trails, Shopping, Public Transit And The Qew. (id:49187)
H212 - 90 Canon Jackson Drive
Toronto (Beechborough-Greenbrook), Ontario
Stunning corner-unit stacked Townhouse featuring 3 bedrooms and 3 bathrooms, just a 10 minute walk to Eglinton LRT Keelesdale Station. This bright and spacious home offers large private balconies on each level, laminate flooring throughout, smooth ceilings, and a modern kitchen with Quartz countertops. Enjoy a prime location surrounded by parks, shopping, and a brand-new community park. Conveniently close to Highway 402, Allen Road, Yorkdale Mall and Costco. Residents have access to a brand-new, state-of-the-art amenities building, including a fitness centre, party room, co-working space, BBQ area, dog wash station, and community garden plots (id:49187)
375 - 65 Attmar Drive
Brampton (Bram East), Ontario
Welcome to this beautifully upgraded Executive 2-storey, 3-bedroom corner unit located in the highly desirable Brampton East (Bram East) community, bordering Vaughan. Offering approximately 1,480 sq. ft. of well-designed living space, this bright and sun-filled unit features an open-concept layout with laminate flooring throughout the main level, large windows, and a functional flow ideal for everyday living and entertaining.The modern kitchen is equipped with quartz countertops, contemporary cabinetry, and generous prep and storage space. Additional in-unit storage further enhances convenience. The upper level offers three well-proportioned bedrooms, providing flexibility for families, professionals, or those working from home.The unit is offered Professionally furnished with higher-end, quality furnishings throughout. All main-floor window coverings are motorized and automated, adding both convenience and a refined touch. Furniture and furnishings may be removed upon request.Includes two underground tandem parking spaces and one cage locker. Ideally situated within walking distance to public transit, with easy access to Highways 7, 427, and 407, and close to shopping, schools, parks, and everyday amenities.No smoking or vaping of any kind permitted on the property. No pets as per landlord's request. (id:49187)
106 - 9 Walder Lane
Richmond Hill, Ontario
Pond / Ravine View - Nearly New (under 1 year old) - Luxury The Hill On Bayview Townhome In High Demand Richmond Hill. Constructed With Quality And Craftsmanship, Concrete Walls/Floors And Steel Framing. 2+1 Bedrooms With Practical Den With Double Doors, Contemporary Design W/ Huge Windows. 10-Ft On The Main Floor And 9-Ft On The Second Floor. Laminate Flooring & Smooth Ceilings Throughout. Modern Kitchen With Extended Cabinet, Valance Lighting, Quartz Countertop W/ Backsplash & Built-In Appliances, Large Centre Island W/ Breakfast. Primary Bdrm W/3 Pcs Ensuite & Large Balcony. The 2nd Bdrm W/4 Pcs Bath. Large Rooftop Terrace. 2 Private Underground Parking Spots. Car Wash Station In Underground Parking & Pets Wash. Easy Access To Richmond Green, Top-Rated Schools, Costco, Parks, Highway 404, And GO Station, No Grass Cutting Or Snow Shoveling. Bulk Control Lighting Switches: Welcome, Evening And Away.Available Immediately. (id:49187)
14833 Ninth Line
Whitchurch-Stouffville, Ontario
Beautifully Fully Professional Renovated Custom Built Bungalow With Direct Westerly Lake Views. Located In The Desirable Musselmans Lake Community, Stunning Lake Views, Fully Updated Basement Suit/Apartment/ With Separate Entrance. Furnished! Gas, Water and Hydro Are Included! (id:49187)
1268 Kestell Boulevard
Oakville (Jc Joshua Creek), Ontario
An exceptional residence in the heart of Prestigious Joshua Creek, where timeless elegance meets modern luxury. This impeccably designed home offers an outstanding floor plan perfectly suited for both sophisticated entertaining and comfortable everyday living. Spanning 2,827 sq. ft. of refined open-concept living, the home showcases superior craftsmanship and premium finishes throughout, complemented by a professionally finished basement featuring a private home theatre. Boasting 5+1 spacious bedrooms, 9-foot ceilings, custom plaster crown moldings, 8-inch baseboards, and upgraded millwork throughout, every detail reflects uncompromising quality. The gourmet kitchen is a chef's dream, appointed with granite countertops, an expansive center island, Sub-Zero refrigerator, oversized Franke sink, dual convection ovens, and a sun-filled eat-in area with walk-out to the backyard. Washroom on second floor is in the process of becoming 2 washrooms. Don't miss your chance to call this spectacular home yours, book your showing today! (id:49187)
4808 Yorkshire Avenue
Mississauga (Hurontario), Ontario
Beautiful Home In One Of The Most Desirable Locations In Mississauga. Hardwood Throughout, Fabulous Eat-In Kitchen W/Walkout To Deck. Pot Lights, Great Family Room On 2nd Floor. Master With W/I Closet, And 4Pc Ensuite. Well-Sized Bedrooms. Close To Square One, Grocery Stores, Restaurants, Schools, And Parks. **New Comers Welcome **, A Must -See! (id:49187)
Main - 63 Barrett Crescent
Ajax (Central West), Ontario
Well-maintained all-brick detached upper-level unit available for lease in the quiet, family-friendly Westney Heights neighbourhood. This bright and spacious upper unit offers 3 bedrooms and 2 updated bathrooms, including one with a skylight, along with a functional layout and ample closet space throughout. The modern kitchen features stainless steel appliances and flows seamlessly into the sun-filled living and dining areas, ideal for comfortable everyday living. Enjoy the convenience of ensuite laundry, recent upgrades including roof, furnace, central air conditioning, windows, and a garage door with smart opener. The unit includes two parking spaces (one garage and one driveway) and access to the fully fenced backyard and patio. Ideally located close to schools, parks, library, grocery stores, public transit, and GO Train access, with quick connections to Highway 401, shopping plazas, Costco, cafés, and more. (id:49187)
607 - 81 Wellesley Street E
Toronto (Church-Yonge Corridor), Ontario
Only Two years old condo is located in the heart of downtown, steps to Wellesley subway station, and a 10-minute walk to UOT and TMU. The open-concept kitchen has built-in appliances, and the bathrooms are High-end, and fully tiled. There is 24-hour security. Enjoy the convenience and modern city living, Extra High Smooth Ceiling Comfort, and an open balcony with a beautiful view! (id:49187)
607 - 81 Wellesley Street E
Toronto (Church-Yonge Corridor), Ontario
Newer Building In The Vibrant Church And Wellesley Village! Incredible Walk, Transit And Bike Score Making This A Prime Location To Live In. Next to Wellesley Subway, Close to U of T, TMU (Ryerson), Dundas Square, Eaton Centre, Hospital, Shops, Restaurants, Bars, and much more. 570 sqft plus 68 sqft. 10 Ft Ceilings; Built In Gagganeau Appliances, Quartz Counter Top And Back Splash Adorn Our Beautiful Open Concept Kitchen. Fully Tiled Bathrooms In Porcelain With Chrome Kohler Fixtures. Gas Line On Spacious Balconies. Spectacular Floor To Ceiling Views. (id:49187)
516 - 55 Mercer Street
Toronto (Waterfront Communities), Ontario
Welcome to 55 Mercer, a premier address where contemporary urban design converges with unparalleled downtown convenience.This one-bedroom & one-bathroom suite features a highly sought-after North exposure, ensuring abundant natural light throughout the day. Designed with the professional in mind, the residence boasts an intelligent, efficient layout complemented by sleek, modern finishes. Enjoy the advantage of living steps from the Rogers Centre, the Financial District, the Entertainment District, and King Street's celebrated dining and nightlife. An ideal opportunity for discerning young professionals seeking a sophisticated urban retreat in the heart of Toronto.Building Amenities Include 24 Hours Concierge/Security, Guest Suites, Gym, Rooftop Deck/Garden, etc. 18,000 SqFt of Indoor/Outdoor Amenities,24-Hr Indoor Fitness Centre, Peloton Bikes, Outdoor Fitness Space & Basketball Court, Outdoor BBQs & Fire Pits, Co-Working Space, Entertainment Room, Prime Ground Floor AAA Retail. (id:49187)
206 - 48 King Street E
Brockville, Ontario
Available for immediate occupancy, you'll love your newly renovated, executive downtown apartment. Offering one bedroom, an open concept living area, a fully updated kitchen with brand new stainless steel appliances, ensuite laundry, air conditioning, a beautifully updated 3-piece bathroom, and one parking space, you'll find yourself living in luxury right in the heart of downtown Brockville's bustling East end. With roughly 741 square feet of living space and soaring 11-foot ceilings, this apartment offers a modern and airy vibe that will satisfy any young professional or downsizer. Don't miss your opportunity live in one of these brand new, luxury apartments, close to the Brockville Via Rail Station, Hwy 401, local shops, cafes, bakeries, grocery stores, schools, and the majestic Saint Lawrence River. (id:49187)
223b Clare Street
Tweed (Hungerford (Twp)), Ontario
Affordable & Accessible - Ideal Starter or Retirement Home! Welcome to this charming and affordable 2-bedroom, 1-bath mobile home, perfect for first-time buyers, retirees, or anyone looking to downsize. This well-maintained home features a new heat pump/AC system for year-round comfort and a convenient ramp for easy access. Located just 20 minutes from Belleville and 10 minutes from Tweed, this home offers a peaceful setting with quick access to nearby amenities. Monthly fees include: Property taxes, Water, Septic pumping, Snow removal. Enjoy worry-free, low-maintenance living in a quiet and friendly community. Don't miss this opportunity to get into the market at an affordable price! Mobile home on leased land. (id:49187)
Basement - 3527 The Credit Woodlands
Mississauga (Erindale), Ontario
High-ceiling, legal two-bedroom basement apartment located on a corner lot in the heart of Credit Woodlands. Features two tandem parking spaces on the west side of the driveway and above-grade windows that bring in plenty of natural light. Both bedrooms are bright and spacious. The apartment includes a brand-new kitchen with quartz countertops and stainless steel appliances, along with a generous combined living and dining area that feels open and comfortable. Lovingly maintained and move-in ready, the space offers a quiet, welcoming atmosphere with a layout that simply works. Walking distance to Riverwood Park, Erindale GO Station, Golden Square, top-rated restaurants, and shops. Zoned for the highly regarded Woodland Secondary School (id:49187)
Bsmnt - 625 Symons Cross
Milton (Co Coates), Ontario
*** 2 Bedroom Legal Basement Apartment *** Gorgeous Two Large Bedroom Basement Apartment With Modern Upgrades Including Laminate Floors, Ceramic Tiles, Pot Lights, Smooth Ceilings, Larger Windows, Mirrored Closets, Ensuite Laundry & Separate Side Entrance. Large Great Room Over Looking Modern Kitchen With Stainless Steel Appliances, Backsplash, Ceramic Tiles, Pot Lights & A Window. Full 3PC Bathroom With Standing Shower, Quartz Counter & Tiled Floor. Ensuite Laundry With Front Load Washer & Dryer. Apartment Comes With One Car Parking In The Driveway. Tenant To Pay 33% of Utilities. Close To All Amenities, Schools, Parks, Walking Trails, Shopping, Public Transit & Milton Hospital. (id:49187)
Unit 2 - 3289 Sixth Line
Oakville (Go Glenorchy), Ontario
3 bedroom + den townhome with 2 balconies. Large dining room / great room opens up to the gorgeous white kitchen with stainless steel appliances, hexagon tile backsplash and an island. From here step out to the first balcony. Perfect for enjoying a cup of coffee. Finishing off this floor is the den with a door perfect for an office. The third floor features the oversized primary bedroom with a 4 piece ensuite featuring a stand up shower and a walk in closet. Two other bedrooms and the main bathroom are also located on this floor. Finishing off this level is the second balcony. Perfect for enjoying the view on those warm summer nights. Ideal location. Less than 5 minutes to a large Walmart plaza with everything you could need. Short drive to Hwys. (id:49187)
3701 - 15 Fort York Boulevard
Toronto (Waterfront Communities), Ontario
Spectacular fully upgraded 2-storey condo loft with unobstructed southwest city and lake views. Features 16-ft ceilings and floor-to-ceiling windows, offering approximately 1,032 sq ft of bright, open living space. Functional layout includes two spacious bedrooms, an open den ideal for a home office or walk-in closet, two full bathrooms, and ensuite laundry. Newly installed laminate flooring throughout. Excellent building amenities include indoor pool, sauna, gym, theatre room, billiards, party room, 27th-floor spa/party room, BBQ area and more. Prime location steps to 8-acre park, community centre, TTC, supermarkets, restaurants, banks, waterfront and entertainment district, with easy access to Gardiner Expressway. (id:49187)
1017 - 8 Tippett Road
Toronto (Clanton Park), Ontario
Video@MLS Allen Rd/Wilson AveNorth Clear View from Large BalconyWide Plank Laminate Floor, 667 Sq.ft, 2 Bedrooms (Split) and 2 Bathrooms, Perfect LayoutUpgraded Laundry (Washer and Dryer) and Upgraded Mirror Closet Doors (id:49187)

