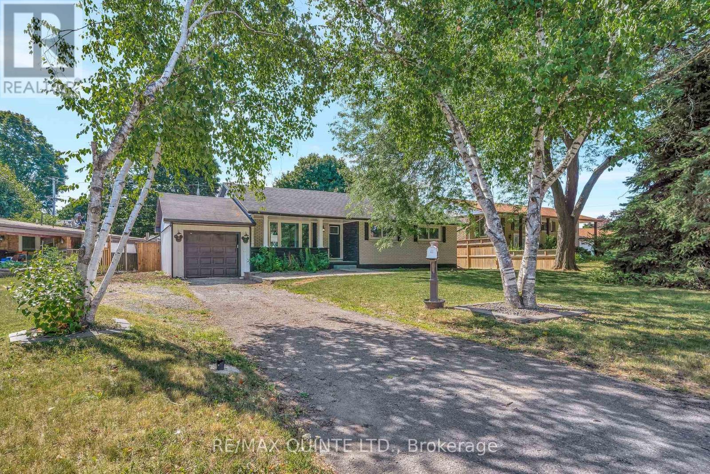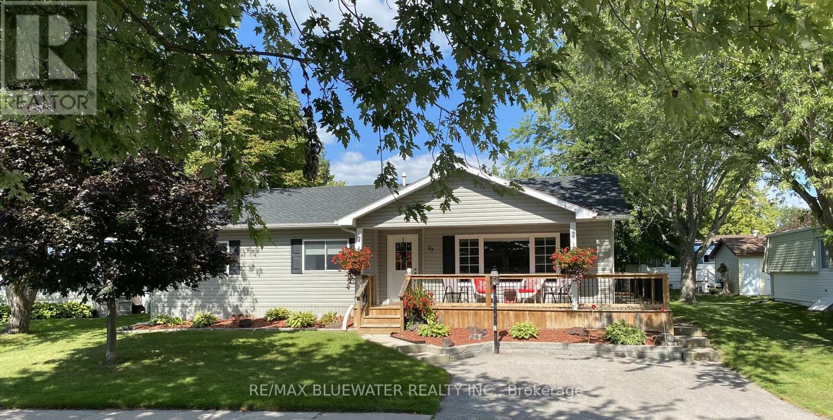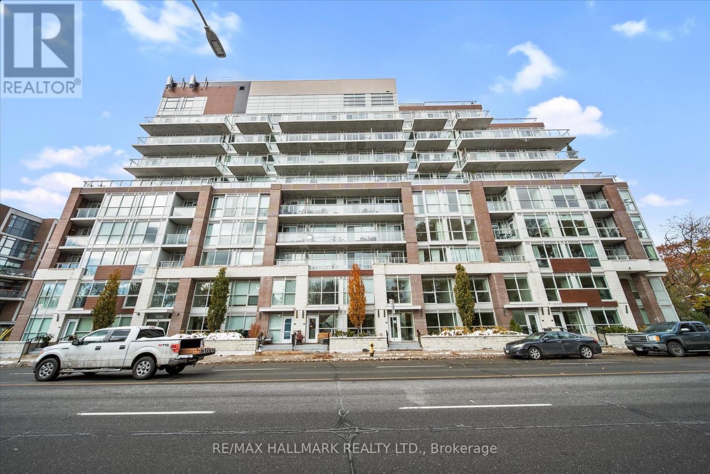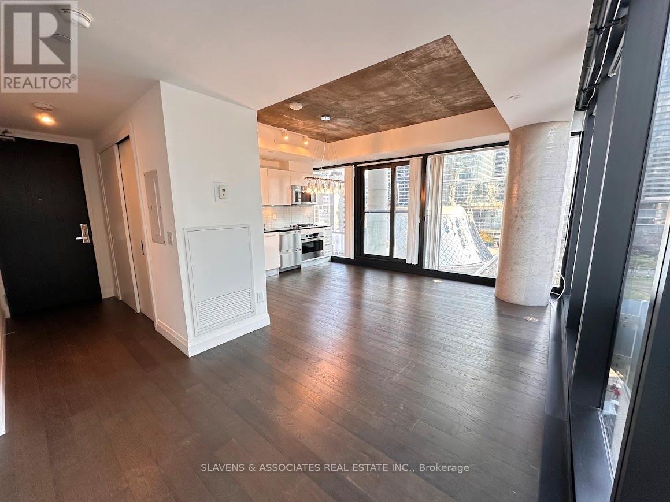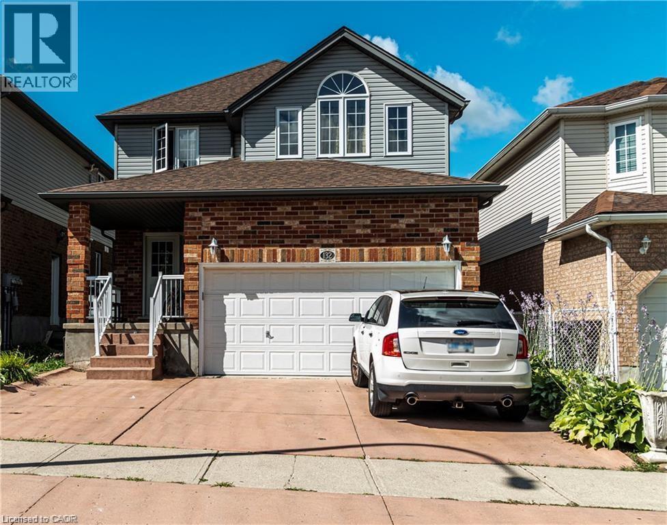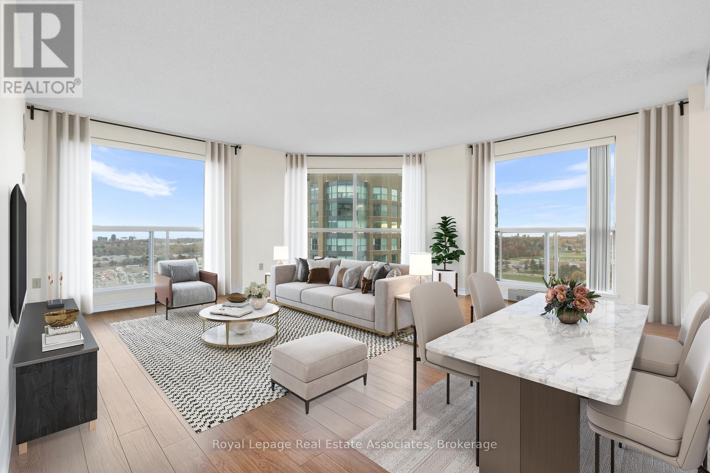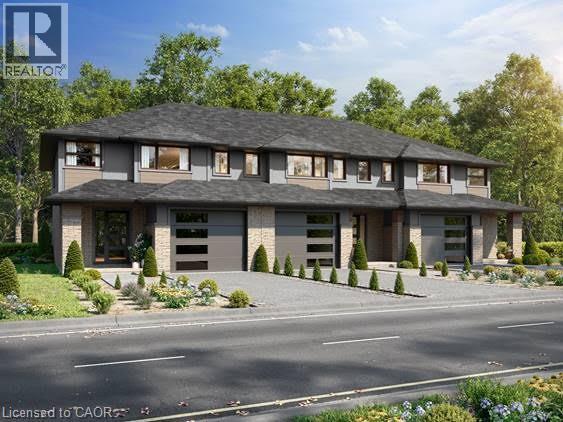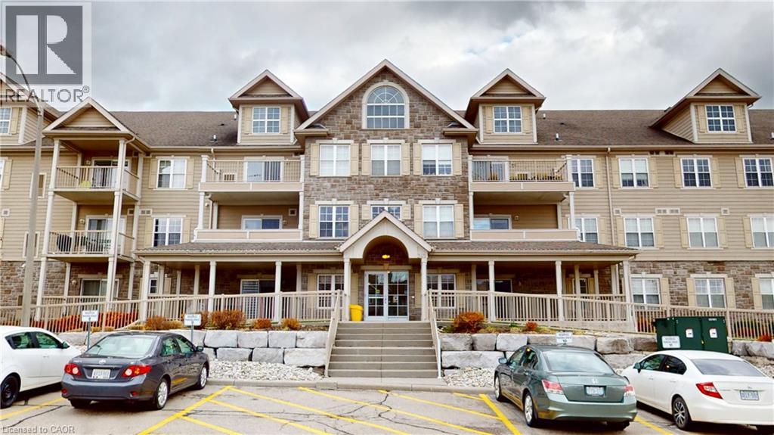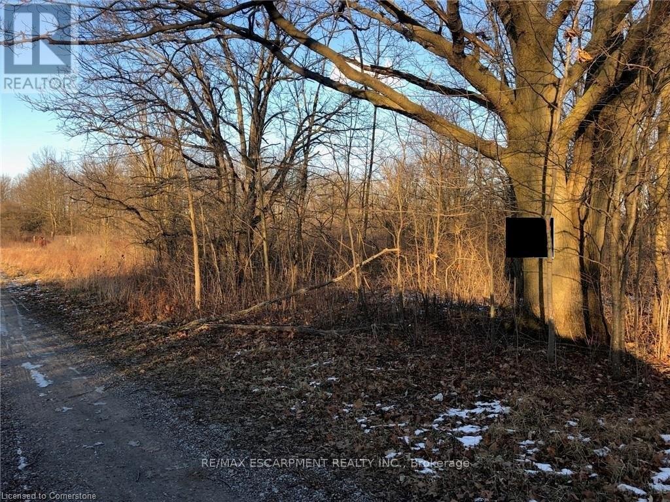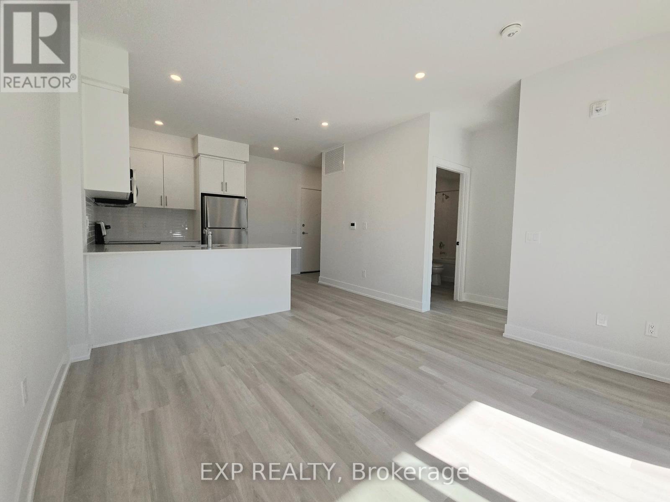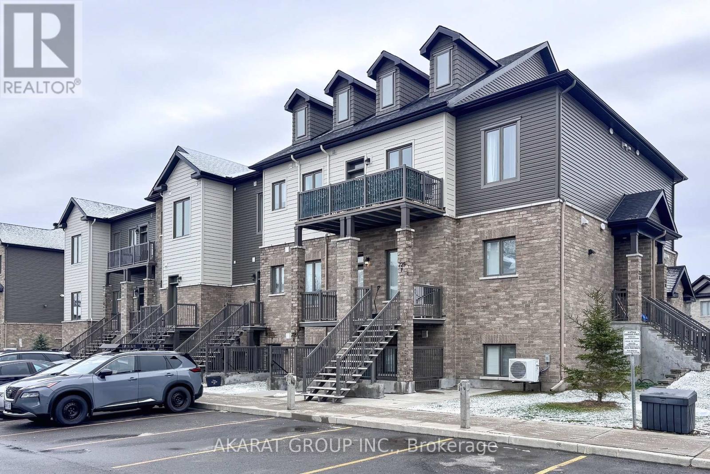236 Mcgill Street
Quinte West (Trenton Ward), Ontario
Beautiful brick bungalow in the desirable west end of Trenton. Close to schools, shopping, and Hannah Park. This home features a large open-concept living room/dining room combination and a kitchen with upgraded countertops, flooring, range hood, and included stainless steel appliances.There are three bedrooms on the main floor with newer laminate flooring. The main bathroom has been updated with a new vanity, countertop, toilet, and faucets. A new laundry room is conveniently located on the main level, along with a 2-piece powder room. The lower level includes a large rec room and three additional rooms that can be used as bedrooms, office space, or a gym-the choice is yours. Additional features include forced air gas heating and central air conditioning. Outside, you'll find a large fenced backyard with a deck and a 24' above-ground pool. An attached 1-car garage completes this fantastic property. (id:49187)
93 Shannon Boulevard
South Huron (Stephen), Ontario
Updated bungalow in the gated leased land community of Grand Cove. Close to all the amenities of Grand Bend and the beaches of Lake Huron. The home shows like a 10 inside and out starting with the amazing curb appeal as you enter the drive continued with the meticulously maintained updated living space inside. The exterior features a raised roof line with vinyl siding, wrap around deck with covered front entrance and landscaped gardens with stone walkways. Situated on a park like setting with mature trees and green space around the home. Inside, the home features a well-designed floor plan flowing with natural light and includes updates like drywalled interior with crown molding, high quality laminate flooring and updated windows with roller shades. Large living room at the front of the home with picture window overlooking the front gardens. Galley style kitchen with GE profile dark stainless-steel appliances, white shaker cabinetry with built in pullout drawers, tile backsplash and large pantry. Spacious eating area with walkout patio doors leading to a large covered back patio that extends your living space in the summer months. Primary bedroom suite with walk in closet and 2 pc powder room. Second bedroom is great for an in-home office or space for family and friends to stay while visiting. The main floor is finished with an updated full bathroom and laundry closet near the bedrooms for great functionality. Other features include the forced air furnace, AC, and on demand Generac Generator. Grand Cove Estates is a land lease community located in the heart of Grand Bend. Grand Cove has activities for everybody from the heated saltwater pool, tennis courts, woodworking shop, garden plots, lawn bowling, dog park, green space, nature trails and so much more. All this and you are only a short walk to downtown Grand Bend and the sandy beaches of Lake Huron with the world-famous sunsets. (id:49187)
Th9 - 1350 Kingston Road
Toronto (Birchcliffe-Cliffside), Ontario
The Prestigious Residences of the Hunt Club offers a never lived in 2 Bed+ Den and 2.5 Bath townhome with parking & locker! This upgraded unit boasts 1437 sqft with bright and spacious open concept layout and luscious treetop & golf course views! Upgraded kitchen with stylish backsplash with stainless steel appliance package. Upgraded vinyl flooring & pot lights. Spacious Primary bedroom with 4 pc ensuite bathroom and his & hers closets (One walk in). Residents have access to top-tier amenities, including a fully equipped gym and a scenic rooftop terrace. Conveniently located just steps from Hunt Club golf course, Waterfront, Upper Beaches restaurants, parks, and transit, with a bus stop right at your doorstep. Experience luxury living in a quiet and serene setting while being close to everything the city has to offer! (id:49187)
706 - 224 King Street W
Toronto (Waterfront Communities), Ontario
Welcome to Theatre Park, an exclusive boutique-style residence perfectly situated in the heart of Toronto's vibrant Entertainment and Financial Districts. This rare, one-of-a-kind southwest-corner suite offers 550 sqft. of stylish living. Featuring exposed concrete ceilings that elevate its modern, urban aesthetic. Soaring10-ft ceilings and expansive floor-to-ceiling windows flood the home with natural light from morning through sunset. South view overlooking the Royal Thompson Hall/Parkette. The building offers exceptional amenities, including a resort-style outdoor pool with sun loungers, a state-of-the-art gym that rivals Equinox, and an elegant resident lounge-all just a one-minute walk to the subway. A standout opportunity in one of the city's most coveted addresses. (id:49187)
132 Udvari Crescent Unit# 1
Kitchener, Ontario
Step into this inviting 1-bedroom lower-floor unit, offering comfort, privacy, and exceptional value in a quiet, well-established neighbourhood. The thoughtfully designed layout includes a bright open living area, creating a warm and functional environment perfect for singles or couples. Unit comes with one parking space. Enjoy comfortable living with ample room to relax, plus the added benefit of being in a location that’s close to shopping, schools, parks, and essential amenities—making day-to-day life easy and efficient. A charming, practical home in a neighbourhood known for its convenience and community feel. Renti is $1500 + Utilities. (id:49187)
1604 - 2155 Burnhamthorpe Road W
Mississauga (Erin Mills), Ontario
Bright & spacious 2 bedroom, 2 bath corner unit with over 1200 sq.ft in the prestigious gated community of Eagle Ridge! Panoramic views of downtown and the lake with an abundance of natural light that streams through the many windows of this home. Open concept living/dining area. The kitchen includes an eating area & breakfast bar. Desirable split bedroom design with the primary bedroom featuring a 4 pc. ensuite with a separate tub & shower as well as large walk-in closet. This unit includes 2 owned parking spots & one locker! Fantastic amenities with a private clubhouse including an indoor pool, hot tub, exercise room, sauna, squash courts, BBQ area & playground. Enjoy peace of mind with 24 hour security. Maintenance fees also include heat, hydro, water, internet & cable! Hassle free living! Convenient location & steps to transit & shopping at South Common Mall. Close to Credit Valley Hospital, schools, UTM Mississauga campus, Erindale & Clarkson Go Stations. (id:49187)
0 East Street
Simcoe, Ontario
Shovel-ready 9-unit townhouse development in the Town of Simcoe, Norfolk County! Fully approved with services installed. Permits submitted for a three-unit townhouse building. All engineered drawings, zoning, and environmental audits are complete. Plans included in the sale. Don’t miss this opportunity—call today for details! (id:49187)
345 Fisher Mills Road Unit# 103
Cambridge, Ontario
Sun-drenched, west-facing 3-bedroom (3rd bedroom can be used as a den) unit offering approximately 1,167 sq. ft. of living space. The layout shares only one adjoining wall located along the bathrooms, laundry, and den area, providing excellent privacy and reduced noise transfer. Features include 1.5 bathrooms, granite countertops, stainless steel appliances, ensuite laundry, hardwood flooring, and a dedicated storage locker. Size of locker 13x8 (104 sqft) The building offers excellent amenities, including a fully-equipped gym, stylish party room, and outdoor communal BBQs. Favourable pet policies apply!. Conveniently located within walking distance of local retail shops and public transit, Commuters will love the immediate access to Highways 24 and 401. Regional infrastructure improvements continue to enhance area connectivity and long-term value. (id:49187)
Lot 11 Hald-Dunn Townline Road
Haldimand, Ontario
6 Acre country paradise located at the end of the travelled portion of a country road, just a 10 minute commute to Binbrook/Cayuga /Dunnville. Mature treed property surrounded by Bush and farmland provides a private setting. The subject property is regulated by the NPCA, on a mud road. (id:49187)
314 - 1100 Lackner Place
Kitchener, Ontario
Be the first to live in this stunning, brand-new 1-bedroom condo with parking at Lackner Ridge! Combining sleek modern finishes with an unbeatable Idlewood location, this suite offers both style and convenience - just steps from shopping, trails, and essential amenities. The bright, open-concept layout feels exceptionally spacious, featuring upgraded pot lighting and luxury vinyl plank flooring throughout. The contemporary kitchen boasts quartz countertops, a stylish backsplash, and stainless steel appliances, creating a perfect space for cooking and entertaining. The inviting living room opens onto a private balcony, ideal for relaxing or entertaining. Additional features include a modern 4-piece bathroom, in-suite laundry, a front hall closet, a storage locker conveniently located near the unit, plus one exclusive parking space. The secure building offers controlled entry and an elegant party room for hosting family events. Enjoy practical, contemporary living in one of Kitchener's most desirable new communities! (id:49187)
G-725 Dearborn Private
Ottawa, Ontario
This stunning 2-bedroom, 2-bath penthouse condo offers over $50K in premium upgrades and a bright, modern living experience. Featuring 9 ft ceilings, 5.5 ft tall east-facing windows, and premium 5" engineered oak hardwood floors, the home is filled with natural light and high-end finishes. The upgraded kitchen includes quartz countertops, an extended island with breakfast bar, designer wall tiles, under-cabinet lighting, and an open hood fan. Both bedrooms feature plush dense broadloom with thick under padding, and the primary ensuite showcases oversized tiles and sleek modern fixtures. Additional highlights include extra dimmable pot lights, a larger-than-standard staircase, a spacious 6' x 15' balcony, and ample storage including a large linen closet and dedicated mechanical/storage room. With no neighbors above, this penthouse combines privacy, style, and comfort in an exceptional open-concept layout. (id:49187)
19 Picardy Drive Unit# 15
Stoney Creek, Ontario
Welcome to 19 Picardy Drive, Unit 15 — a beautifully maintained 3-storey freehold townhome in the sought-after Felker community of Stoney Creek. This bright and modern home offers 2 spacious bedrooms, 2 full bathrooms, and an open-concept main living area with a walkout to a private balcony. The kitchen includes stainless steel appliances and overlooks the family and dining area — perfect for entertaining. The primary bedroom features a 3-piece ensuite and walk-in closet, while laundry is conveniently located on the upper level. Enjoy the ease of inside entry from the attached garage. Situated close to schools, parks, shopping, and major highways, this home is ideal for first-time buyers or anyone looking for a low-maintenance lifestyle in a prime location. (id:49187)

