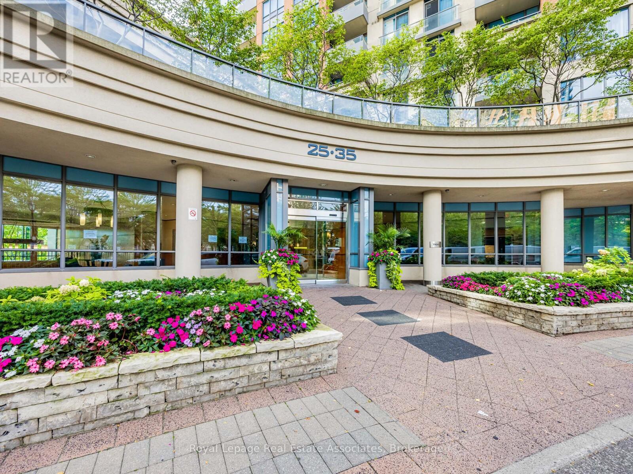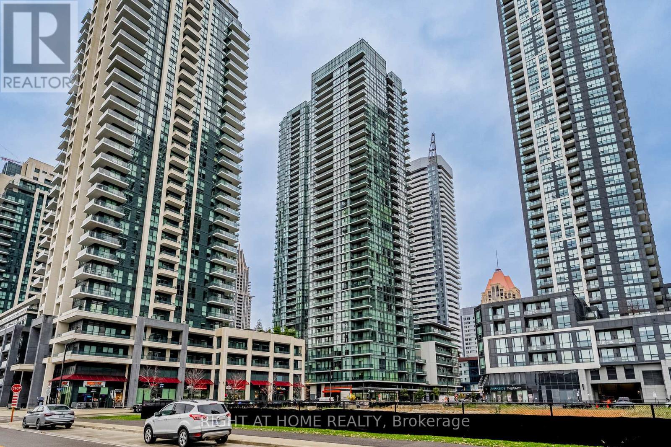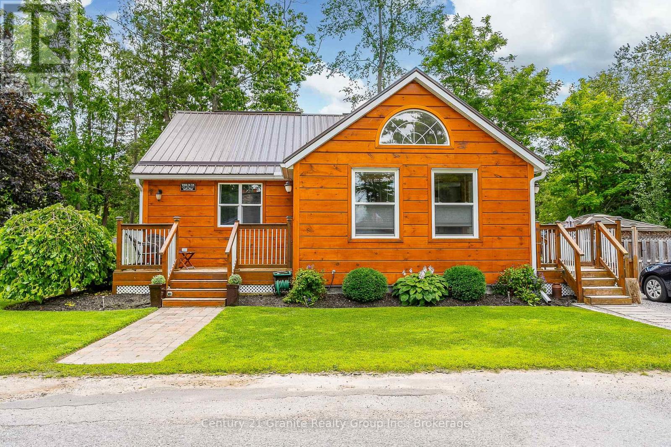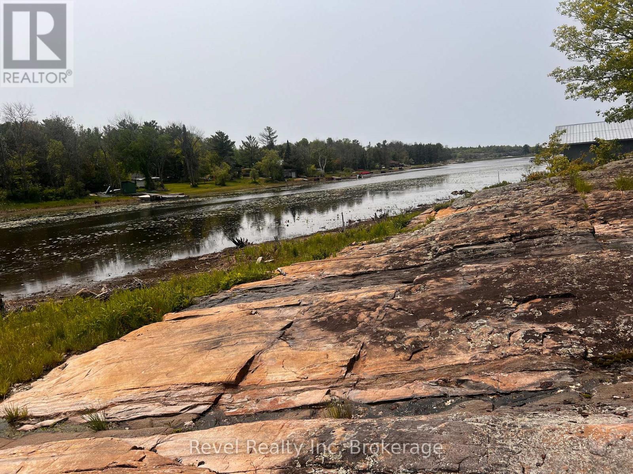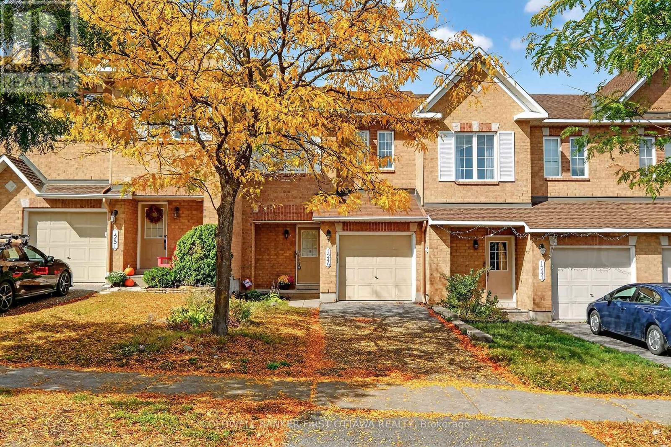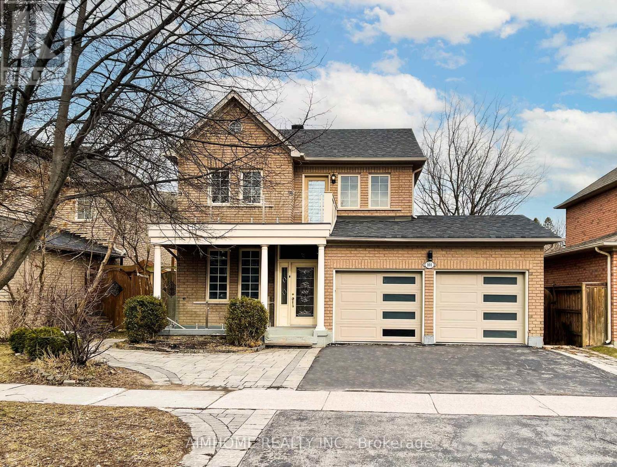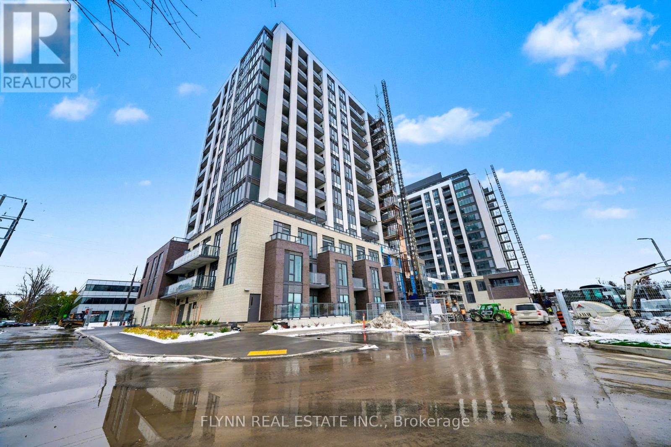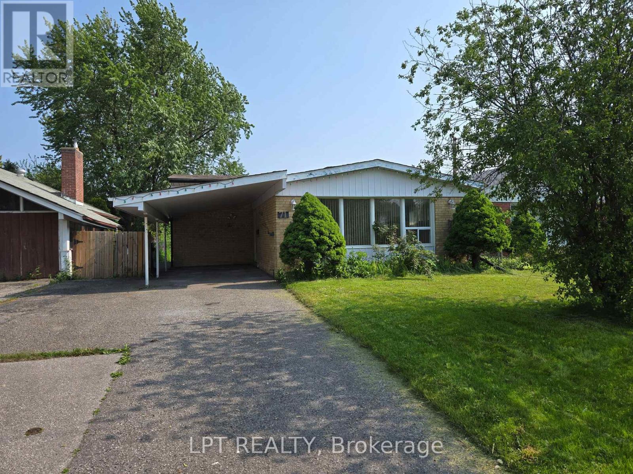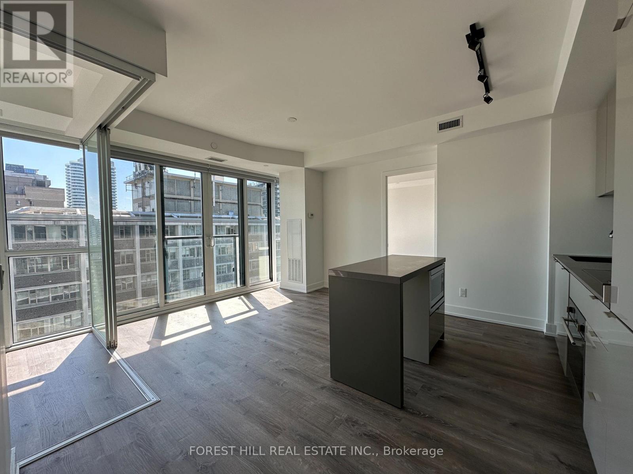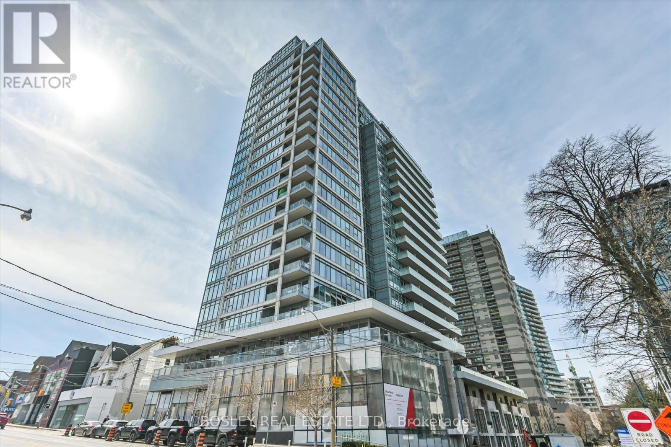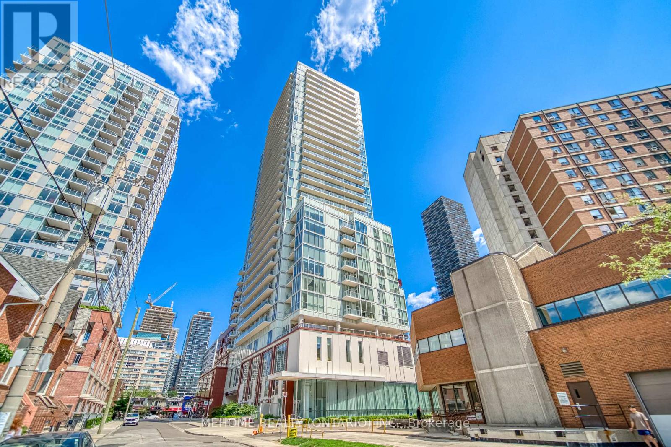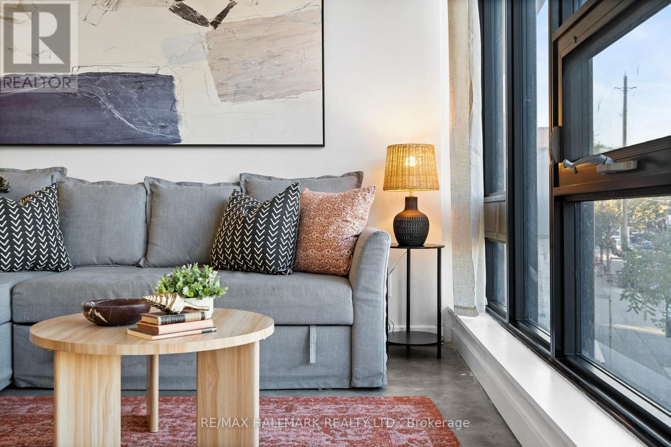335 - 35 Viking Lane
Toronto (Islington-City Centre West), Ontario
This bright and stylish 2bed/2bath corner unit features over 1,000 square feet of open concept living space that combines modern design, everyday comfort, and unbeatable convenience. The kitchen shines with extended cabinetry and granite countertops, complete with a sun-filled breakfast nook framed by city views, and a seamless flow into the dining room. The open-concept living and dining area is flooded with natural light through walls of windows, and is exceptionally spacious, creating a warm and welcoming atmosphere that is perfect for hosting. Two generously sized bedrooms provide quiet retreats, each with oversized windows and soothing tones. The primary bedroom features a spacious floorplan that provides ample closet space, with both a main closet and oversized walk-in closet, as well as a private ensuite bathroom. An abundance of amenities are available in Tridel's highly sought-after "Nuvo at Essex", including a fully equipped gym, billiards room, swimming pool w/steam room and sauna, theatre, golf simulator, guest suites, bicycle storage, and more. a pool and gym that include both a sauna and steam room. Located just steps from the Kipling Subway Transit Hub, this sophisticated condo pairs upscale urban living with everyday convenience. Enjoy effortless access to premium shopping destinations such as Farm Boy, Six Points Plaza, and Sherway Gardens, along with seamless connectivity to Highways 427, Gardiner, and 401. Whether commuting, dining, or exploring the city, everything you need is right at your doorstep. Don't miss this rare opportunity to call this exclusive suite your next home. (id:49187)
3107 - 4065 Brickstone Mews
Mississauga (City Centre), Ontario
Live in the heart of downtown Mississauga close walk to Square One shopping center. Square One bus terminal, Go Bus/ Miway, YMCA, City library, Celebration Square, Sheridan College HMC campus, restaurants and more. A Luxury condo with an amazing view of downtown Mississauga on the 31st floor! Enjoy your coffee and the sunrise from a welcoming open balcony. Cozy space with an AAA+ tenant willing to stay or leave. Building is equipped with lots of amenities which include Concierge, Indoor pool, gym, exercise room, BBQ. Unit comes 1 owned parking and 1 owned Locker. (id:49187)
3 Lambs Lane
Kawartha Lakes (Fenelon Falls), Ontario
Welcome to 3 Lambs Lane; a warm, welcoming log home on a quiet country lane, just steps from Balsam Lake. If you've been looking for a peaceful place to right-size your life without giving up comfort or convenience, this year-round bungalow offers the perfect balance of charm, practicality, and calm. Set in a friendly mix of full-time residents and seasonal cottagers, the home sits on a flat, open lot with plenty of room to garden, play, or simply breathe. The fenced patio is ideal for morning coffee, while the fire pit and expansive grassy yard make summer evenings feel like a getaway. And with public access to Balsam Lake less than 500 feet from your front door, boating, swimming, and sunset walks are part of your everyday rhythm - not a vacation you have to plan for. Inside, natural light pours into the open living space, highlighting the log construction and cozy, relaxed atmosphere. The kitchen includes brand-new appliances (fridge and microwave), and the home features a new furnace (2025) and a beautifully refinished lower level (2025), making it both comfortable and efficient year-round. The open layout is ideal for welcoming family without feeling overwhelmed. The lower level offers a bright, fully finished retreat with a dedicated guest area-perfect for visiting children or grandkids; and enough flexibility to work as an office, hobby room, or media space for movie nights. The detached two-car garage provides exceptional extra value: powered, well-lit, and ready for tools, toys, or a workshop. Whether you're downsizing from a larger home or seeking a simpler cottage-country lifestyle without the maintenance of waterfront ownership, this property gives you space, privacy, community, and ease. If you're dreaming of quieter mornings, starry-night skies, and the ability to enjoy the Kawartha lifestyle without the stress of a renovation, this home is ready when you are. (id:49187)
42 Wawanaisa Road
Carling, Ontario
This rare land offering features three separately deeded lots totaling approximately 8 acres, ideally located just steps from the stunning shores of Georgian Bay. With potential waterfront access, this property provides an outstanding opportunity for those looking to build a private retreat, family compound, or investment project in sought-after cottage country.The land offers a beautiful mix of mature trees and natural clearings, creating a peaceful and private setting. Enjoy close proximity to local marinas, boating, swimming, hiking trails, and all the natural amenities that make the Georgian Bay region so desirable.Conveniently located near Parry Sound and surrounding communities, this property offers both seclusion and accessibility. A rare chance to secure a large parcel in a high-demand area-ideal for builders, investors, or anyone looking to create their dream escape.A unique opportunity to own acreage near iconic Georgian Bay. Reach out for full details. (id:49187)
1249 Klondike Road
Ottawa, Ontario
Welcome to 1249 Klondike Road, a Beautifully Maintained Minto Empire freehold townhouse offering 3 spacious bedrooms, 2.5 bathrooms, and approximately 1,742 sq ft of modern, comfortable living. This home perfectly combines style, functionality, and turnkey convenience. The main level impresses with gleaming maple hardwood floors, a cozy gas fireplace, and a bright open-concept living and dining area - perfect for family gatherings and entertaining. Upstairs, the generous principal suite features a walk-in closet and a luxurious ensuite with a separate shower and soaker tub. Two additional well-sized bedrooms and a full bathroom complete the second floor. The fully finished lower level offers a cozy family room plus laundry space - ideal for movie nights, play, or a flexible home office. Major systems have been recently maintained, including electrical and plumbing, so you can move in worry-free. Step outside to your private, fully-fenced backyard, an outdoor oasis with a wooden deck topped by a pergola - perfect for alfresco dining - and built-in raised garden planters for gardening enthusiasts. Location is key: just minutes from Kanata's Tech Park, DND, top-rated schools, parks, shopping, public transit, and with easy highway access for commuting. This is a turnkey, move-in ready home in a highly sought-after Morgan's Grant neighborhood. Stylish, functional, and peaceful - it's the perfect choice for families or professionals looking for a ready-to-enjoy lifestyle in Kanata. (id:49187)
101 Grand Oak Drive
Richmond Hill (Oak Ridges), Ontario
Desirable Kingshill Family-Friendly Community! Bright, Sunfilled Home w/ Functional Floor Plan and lots of upgrades! Featuring 9ft Ceiling On Main Level, Combined Living & Dining Room, Family-Sized Kitchen Open to Family Room w/ Gas Fireplace. Hardwood on Main & 2nd Level. Finished Basement Apartment w/ Separate Entrance, Kitchen, Laundry & 3-Pc Bath Ideal for Large Families or Income Potential!! Roof (2016), Garage Door (2021), Furnace (Owned, 2020), HWT (Rent, 2021), Main Bath (2021), Deck (2019), Entire Home Fresh Paint (2025). Steps to Parks, Splash Pad & Schools. Motivated Seller, Move-In Ready Gem! (id:49187)
205 - 715 Davis Drive
Newmarket (Huron Heights-Leslie Valley), Ontario
Spacious and bright 1-bedroom, 1-bath suite in Kingsley Square, located in the heart of Newmarket near Southlake Regional Health Centre, shopping, and transit. This thoughtfully designed 598 sq ft interior layout features a modern open-concept kitchen and living area with full-height windows and walkout to a 94 sq ft balcony.The kitchen is equipped with stainless-steel appliances, quartz countertops, tile backsplash, and soft-close cabinetry. The bedroom includes a large window and walk-in closet, while the bathroom offers contemporary finishes and a deep soaker tub. In-suite laundry and a spacious foyer with extra closet storage add everyday convenience.Building amenities include a fitness centre, yoga area, party room with lounge, rooftop terrace with BBQs, pet wash station, and visitor parking.One parking space and one locker included. Tenant to pays all metered utilities. All measurements are approximate and to be verified by the tenant. (id:49187)
71 Deerfield Road
Toronto (Bendale), Ontario
Entire Property For Lease In Quiet, Safe Neighbourhood. Bright & Spacious. Well-Maintained Home WithDeck & Privacy Fenced Backyard. 1,029 Square Feet Above Grade As Per MPAC. Spacious BasementRec Room, Workshop/Laundry Room, Ample Storage In Large Crawl Space, Updated Eat-In Kitchen.Convenient Location. Close To Schools, Parks, Half Block To TTC Bus Stop. Minutes To Highway 401,Scarborough Town Centre, GO Train Station & More. (id:49187)
2207 - 7 Grenville Street
Toronto (Bay Street Corridor), Ontario
Bright 1Bed + Den with 2 Full Baths and Locker @ YC Condo (Yonge/College). Den Could be used as a 2nd Bedroom. 9' Ceilings, Juliette Balcony, Floor-To-Ceiling Windows, Modern Open Kitchen W Quartz Counter. Amenities Include Gym, Yoga Room, Infinity Pool, Steam Room, Lounge/Bar with Dining Room, Private Dining Rooms with Outdoor Terraces & Bbqs, Visitor Parking, 24/7 Security/Concierge. Steps To Ttc, Starbucks, Shoppers, Banks, Restaurants, Pubs, College Park; Mins To Loblaws, LCBO, Eaton Centre, Park, Bay St, & Everything. Walk To U of T and TMU (Ryerson). (id:49187)
703 - 170 Avenue Road
Toronto (Annex), Ontario
Stylish 1-Bedroom Condo at Pears on The Avenue - Prime Yorkville!Welcome to Suite 703, where luxury meets convenience in this elegant 1-bedroom, 1-bathroom condo. Designed for elevated urban living, this bright and spacious suite features a functional open layout, floor-to-ceiling windows, and hardwood flooring throughout. The 55-square-foot open balcony is the idyllic backdrop for morning coffee, evening cocktails, and admiring unobstructed city views. Designed with high-quality finishes throughout, including a sleek, modern kitchen with integrated Miele appliances, enhancing both style and functionality. Upgraded to maximize storage, this suite boasts custom California closets in both the bedroom and front hall closet, and in-suite laundry area. Residents will rave about the building amenities, including a 24-hour concierge, indoor pool, sauna, gym, yoga studio, party & media room, visitor parking, and more! Play, work, shop & dine at this unbeatable location in the heart of Yorkville. Just moments to Yorkville Village, galleries, Ramsden Park, Rosedale, transit, Bloor St, designer boutiques, renowned dining, and more! (id:49187)
1307 - 33 Helendale Avenue
Toronto (Yonge-Eglinton), Ontario
4 Years New Luxurious Whitehaus Condo at Yonge &Eglinton, 2 Beds + 2 Baths + Library+1 Parking + 1 Locker, 669SF Indoor Space Plus Southwest View Open Balcony! Tastefully Upgraded With Modern Kitchen, High-End Integrated Appliances, Customized Bookcase & Closet For Storage, Floor To Ceiling Windows & Large Unobstructed Balcony. Functional Layout With 9Ft Ceiling. Steps To Subway, Ttc And Future Lrt, Toronto Library, Top Private Schools UCC, St. Clements, Branksome Hall, Famous Restaurants, Cafes, Bars, Groceries, Cinema, Parks, And Shops. Amazing High-End Amenities Including Fitness Center, Event Kitchen, Artist Lounge, Games Area & Beautiful Garden, Terrace. (id:49187)
207 - 1239 Dundas Street W
Toronto (Trinity-Bellwoods), Ontario
Fantastic loft in one of Toronto's hottest and most vibrant neighbourhoods! Practical and efficient layout with great flow. Steps to Ossington's amazing restaurants, cafés, boutiques, nightlife, and transit. Recognized as one of the "coolest streets" in the city and the world. Perfect for first-time buyers, investors, or a stylish pied-à-terre. Walk to Queen West, Dundas West, and Trinity Bellwoods Park. Includes parking and locker. Incredible opportunity to live or invest in a high-demand location. Don't miss out! (id:49187)

