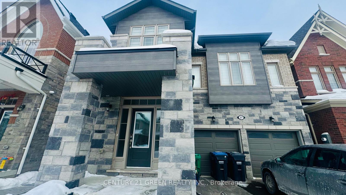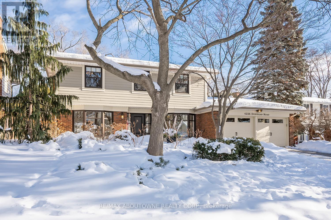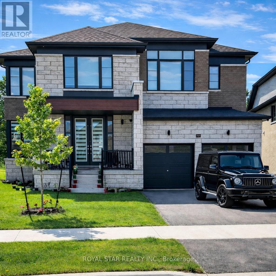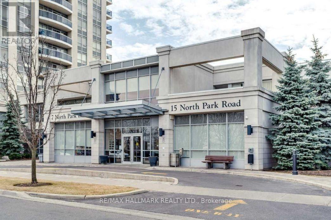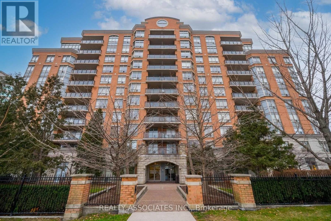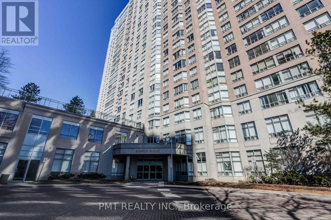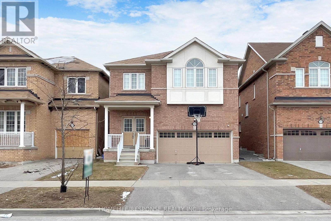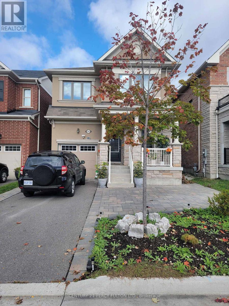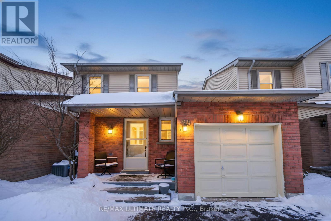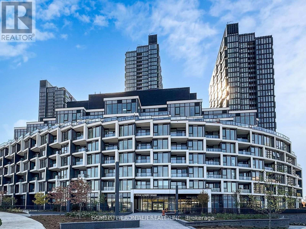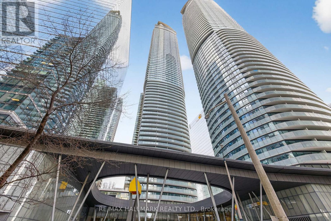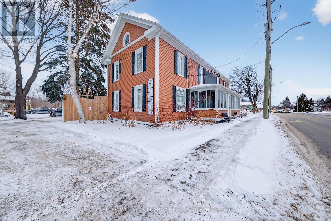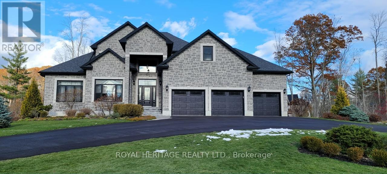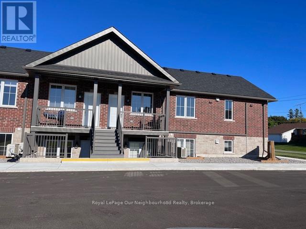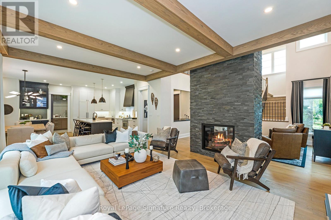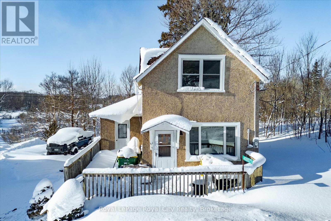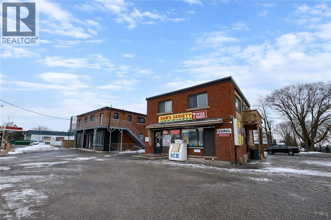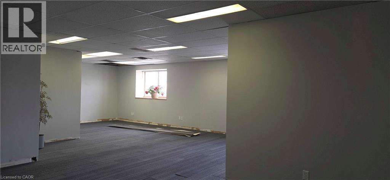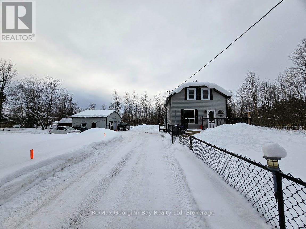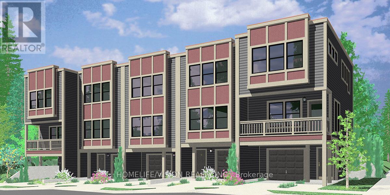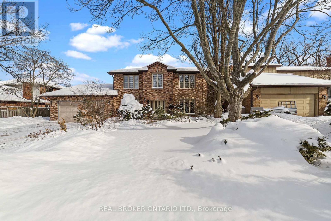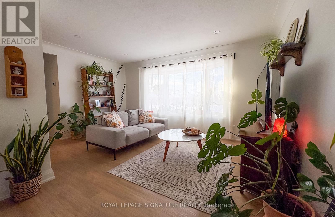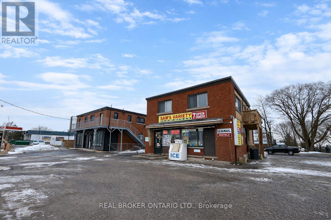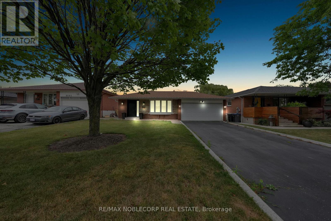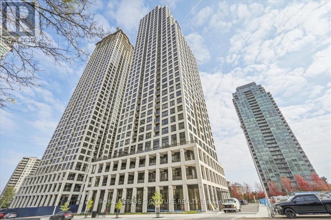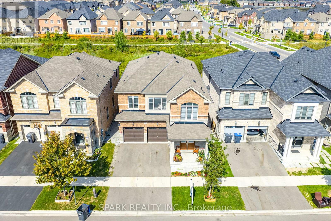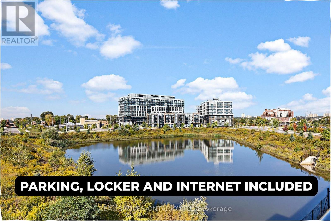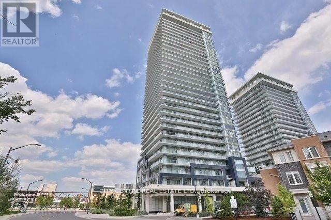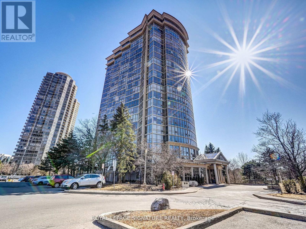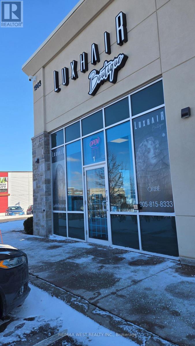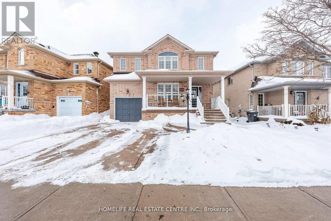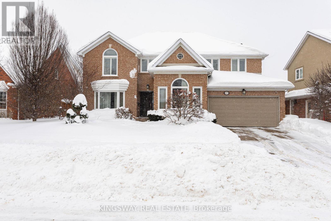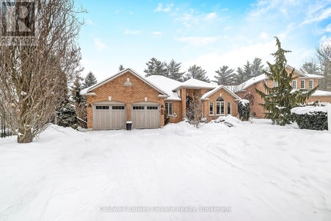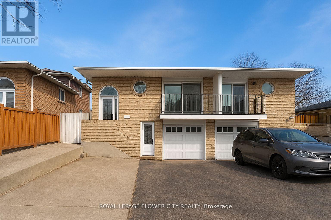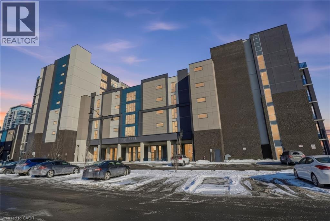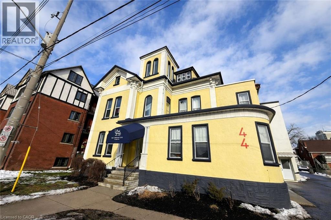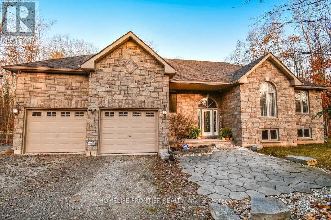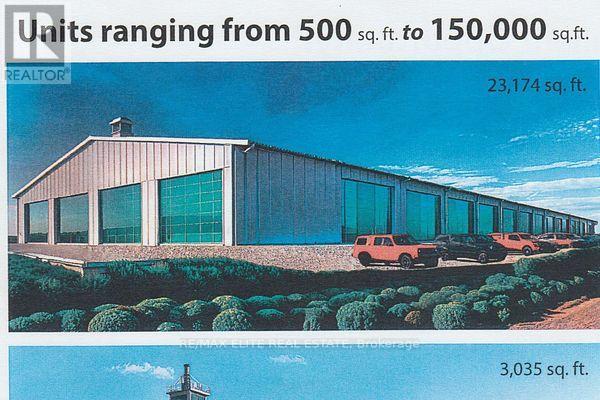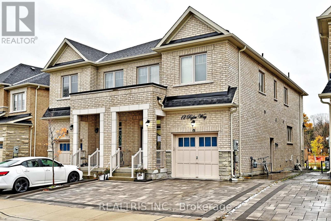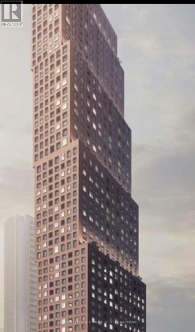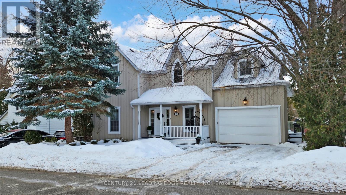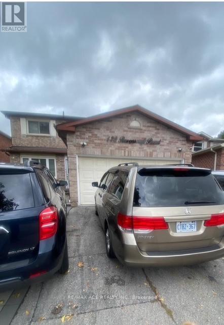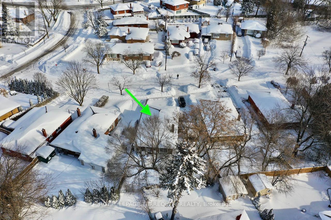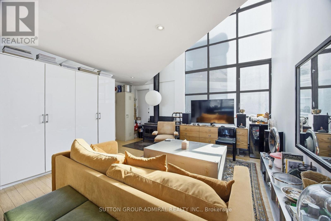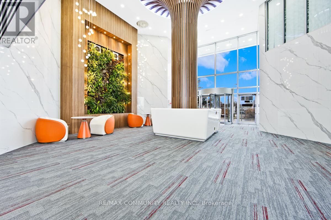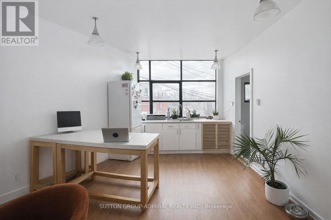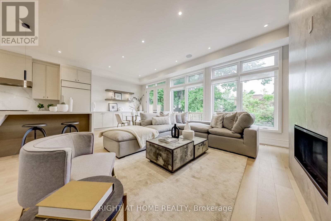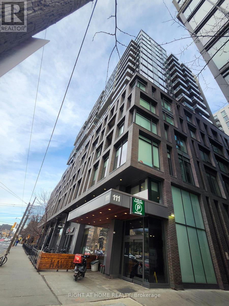37 Thornvalley Terrace
Caledon, Ontario
A stunning detached home featuring 4 spacious bedrooms, 3 full bathrooms, and 1 powder room, located in a prime Caledon neighbourhood. The main floor offers a luxurious open-concept layout with a dedicated dining area, a cozy living room with fireplace, a powder room, and an upgraded kitchen complete with quartz countertops and built-in stainless steel appliances.The primary bedroom retreat boasts his and hers walk-in closets and a luxurious 5-piece ensuite. Built in 2021, this home is conveniently located close to Highway 410, schools, shopping, and all essential amenities. Bright, well-sized rooms with large windows throughout make this home ideal for any family. (id:49187)
4226 Dunvegan Road
Burlington (Shoreacres), Ontario
Located in desirable Shoreacres, in the Tuck/Nelson school district, stands a stately two-story executive home on a beautiful tree-lined street. The elegant foyer leads to both a main floor office & a formal living rm. The office is equipped w/ b/i shelving & cabinets on 2 walls, & a bright bay window overlooking the front garden. The living rm features a lovely fireplace on the center wall, creating a special gathering place, & opens to the spacious dining rm through large windows which o/l the backyard. Rich hardwd flring flows t/o the main & 2nd flr w/ laminate in basement , complemented by stylish & practical tile in the wet areas including the foyer, kitchen, breakfast area & baths. All windows were newly installed from 2015 - 2020. The updated kitchen, w/ new cabinet drs, provides ample storage & prep area, including a full-size pantry. The sunny breakfast area, surrounded by windows, a garden dr walk-out to the spectacular backyard. The newly updated family rm is ideal for family gatherings, offering a new 9-ft glass door walk-out, an updated fireplace wall w/ wood paneling. A main flr laundry rm & a 2-piece powder rm complete the main level. Upstairs, the primary bedrm serves as a private retreat, featuring a fireplace, bay window, walk-in closet, & a 5-piece updated ensuite. The 3 additional bedrms, all w/ ample closets & windows, are serviced by the main 4-piece bathrm. The lower level provides a spacious recreation rm & entertainment area w/ built-in cabinets for the TV. A dedicated snack & drink area, complete w/ a bar fridge, micro, & sink. An extra-large finished storage & furnace rm finishes the basement level. The spacious 2 car garage has new; spray foam insulated walls, electrical, epoxy flooring and doors. The backyard oasis, offers hrs of family fun. Gorgeous landscaping w/ underground sprinkler system in front & a new fence surrounds a saltwater inground pool & a serene pond in the back. Multiple sitting areas, including a covered patio. HURRY! (id:49187)
144 Rosanne Circle
Wasaga Beach, Ontario
This New 4-Bedroom, 3.5-Bathroom Home Is Situated On A Spacious Ravine Lot In The Sought-After River's Edge Development. With An Abundance Of Natural Light Pouring In Throughout The Day, This Home Offers A Bright And Airy Ambiance Perfect For Modern Family Living. The Open-Plan Main Floor Is Ideal For Entertaining, With A Spacious Family Room And An Eat-In Kitchen Featuring Built-In High-End Appliances. Whether You're Preparing A Casual Meal Or Hosting Friends, The Kitchen's Layout Ensures A Warm, Inviting Atmosphere. A Slightly Separated Formal Dining Area Provides A Sophisticated Setting For Family Gatherings And Special Dinner Parties. An Office On The Main Floor Creates The Perfect Space For Those Who Work From Home, Study, Or Pursue Hobbies, Offering A Quiet Retreat When Needed. Upstairs, You'll Find Two Bedrooms, Each With Its Own Private Ensuite, As Well As Two Additional Bedrooms Sharing A Convenient Jack And Jill Bathroom. The Added Convenience Of A Second-Floor Laundry Room Eliminates The Need To Carry Laundry Up And Down The Stairs. The Unfinished Basement Offers Potential For Additional Living Space, With Large Windows, And Plenty Of Natural Light. Located Just A 5-Minute Walk To A Brand-New Elementary School And Only A 5-Minute Drive To Local Stores, Restaurants, Amenities, And The Beach. Additionally, This West-End Location Is Just 15 Minutes From Collingwood And 25 Minutes To Ontario's Largest Ski Resort, The Village At Blue Mountain. (id:49187)
1001 - 15 North Park Road
Vaughan (Beverley Glen), Ontario
Luxury condo with unobstructed Southview! 9 Ft Ceiling, Granite kitchen countertops, Large Bedroom with walk-in closet. One underground Parking next to door, One Storage Locker, 24 hours concierge, Indoor swimming pool, Exercise room, Party room, Sauna & more. Walking distance to schools, Synagogues, Promenade Mall, Walmart, Shops & Restaurants. Steps to Viva and easy access to Hwys. Tenant pays hydro only. Cable TV and Internet are included in the rent. (id:49187)
303 - 130 Pond Drive
Markham (Commerce Valley), Ontario
Location! Location! Location! This bright and sun-filled 1-bedroom with 1-bathroom condo is exactly what you've been searching for. Featuring stylish laminate flooring throughout, the spacious kitchen opens seamlessly to a generous great room perfect for both dining and entertaining. A convenient nook area offers an ideal workspace for those working from home. Enjoy plenty of storage, including an entry closet, a laundry room, and an oversized walk-in closet in the primary bedroom. Located in a beautiful, quiet, and well-maintained building with great amenities and 24/7 concierge service. Conveniently situated within walking distance to public transit, shops, and restaurants, and just minutes from Highways 404, 407, and GO Transit. Pride of ownership shows this original-owner unit has been exceptionally maintained and professionally cleaned. This condo truly has it all -- bright, spacious, and move-in ready! (id:49187)
708 - 88 Corporate Drive
Toronto (Woburn), Ontario
Well-appointed condo residence offering two bedrooms plus a den and two full bathrooms, designed for comfortable and functional living. The suite features a contemporary kitchen equipped with stainless steel appliances and thoughtfully laid-out living spaces. All utilities are included in the rent, providing added value and convenience. Residents enjoy access to an impressive array of building amenities, including a fully equipped fitness centre, indoor and outdoor swimming pools, squash and tennis courts, library, billiards room, and more. Ideally located with TTC access at the doorstep and just minutes from Scarborough Town Centre, dining, shopping, entertainment, and Highway 401, making commuting and daily living effortless. (id:49187)
846 Groveland Avenue
Oshawa (Taunton), Ontario
WELCOME TO THE FIELDS 2, SHOOTING STARS, GREYCREST HOME. THIS LARGE 4 BEDROOM, 3 BATHROOM HOME BOAST 9 FEET CEILINGS ON THE GROUND FLOOR WITH A BEAUTIFUL OPEN CONCEPT LAYOUT. WALK IN TO THE EXTRA LARGE KITCHEN THAT IS LOADED WITH OVERSIZED MOVABLE ISLAND THAT CAN SEAT AT LEAST 4 PEOPLE. THE KITCHEN IS A CHEFS OASIS WITH A WALK OUT TO THE EXTRA LARGE BACKYARD. THE PRIMARY BEDROOM IS EQUIPPED WITH WALK IN CLOSET AND 5 PIECE BATHROOM WITH SOAKER TUB AND SEPARATE SHOWER. SECOND FLOOR LAUNDRY FOR THE CONVENIENCE OF EVERYONE. THE HOME HAS A GREAT LAYOUT. KIDS ONLY HAVE 2 MINUTE WALK TO SCHOOLS. SHOPPING MALLS AND ALL OTHER AMENITIES WITHIN A 2 MINUTE DRIVE. THIS HOME AND NEIGHBOURHOOD IS SECOND TO NONE. BRING YOUR FUSSIEST CLIENTS- THEY WILL NOT BE DISSAPOINTED! (id:49187)
Bsmt - 120 Westfield Drive
Whitby (Lynde Creek), Ontario
Beautifully Renovated 2-Bedroom Apartment in Whitby's Highly Desired Lynde Creek Community. This Modern Unit Features a Stylish 3-Piece Bathroom, Private Laundry, Separate Entrance, And No Carpets Throughout. Located In A Less Than 5-Year-Old Home In A Newer Subdivision, It Offers A Bright And Comfortable Living Space In A Family-Friendly Neighbourhood. Minutes To Shopping, Restaurants, Parks, And Everyday Amenities. Conveniently Situated Near Highway 401,412, 407 And Go Transit, This Upgraded Suite Is Perfect For Small Families Or Professionals Seeking Comfort And Convenience In One Of Whitby's Most Desirable Areas. (id:49187)
29 Kipling Crescent
Ajax (South West), Ontario
Welcome To 29 Kipling Cres! Nothing to do but move in and enjoy! This Turn Key 3 Bedroom, 2 Bath Home in Highly Sought After South Ajax will be sure to check all your boxes! Beautifully maintained and thoughtfully updated this detached home features a bright spacious living room with warm inviting flooring for a relaxed and cozy feel, separate dining room ideal for dinner parties and entertaining, an updated kitchen with newer appliances (2023), sleek black quartz counters, ample cabinetry and a convenient built-in coffee station making mornings a breeze. Kitchen features a walkout to the deck and fully fenced in backyard for extra privacy. Recently updated 2-piece powder room with updated tile flooring and upgraded high baseboards. Stylish zebra blinds throughout the home, Three generously sized bedrooms with all new light fixtures, primary features an oversized closet. Relaxing jacuzzi tub in the upper bathroom, Finished Basement allows for a cozy recreation space with wood fireplace (as-is) & Attractive faux wood accent wall perfect for movie nights or a quiet retreat. Basement also features high ceilings, laundry, additional storage and separate side entrance. Outdoor backyard space also features a two-sided veggie garden + compost area for garden lovers plus shed, Total 4 car parking, Central vacuum system, Just steps from trails that lead directly to the waterfront and beaches, Close to shopping, transit, and highways. Ideal for first-time buyers, downsizers, or anyone seeking a move-in-ready home near nature, schools, and top amenities! (id:49187)
416 - 1 Kyle Lowry Rd Road
Toronto (Banbury-Don Mills), Ontario
Brand New Cresttown Condos (Don Mills & Eglinton Ave E) Welcome to 1 Kyle Lowry Rd, a modern1-Bedroom + Den at the highly sought-after Condo in a prime North York neighborhood,This modern and spacious unit features an open-concept layout with a high ceiling, Offering 637 sqft of bright, functional space with an additional 53 sqft of private outdoor balcony space, 9ft ceilings and hardwood throughout, this home is designed for comfort and style. offers premium Milele Built-In Appliances, ONE LOCKER INCLUDED, and an Efficient, Modern Layout, oversized windows that fill the home with natural light. The stylish kitchen with Quartz Countertops, and a sleek Tile Backsplash, perfectly blending form and function. The spacious Bedroom includes a large closet, while the versatile Den is ideal for a home office or guest space. Enjoy quick access to the DVP, Highway 404, the upcoming Eglinton Crosstown LRT, and multiple TTC routes, making commuting a breeze. Minutes away from CF Shops at Don Mills, Sunnybrook Hospital, the Ontario Science Center, and the Aga Khan Museum. Nearby parks, schools, grocery stores, and dining options make this an ideal location. Building amenities include a gym, Party/Meeting Room, Pet Wash Station, Co-working Space, and 24-hour concierge. DO NOT miss the chance to live in a brand new, luxury condo in one of the most desirable areas of Toronto. (id:49187)
2301 - 14 York Street
Toronto (Waterfront Communities), Ontario
Luxury Living with Lake Views in the Heart of Downtown Toronto. Welcome to this bright and spacious 3-bedroom, 2-bathroom suite at the prestigious ICE Condo Residences. Featuring a functional open-concept layout, high ceilings, built-in stainless steel appliances, and a walk-out balcony with stunning lake and city views, this south-facing unit is filled with natural light. Enjoy 24-hour concierge and security in an amenity-rich, Scandinavian-designed building with direct access to the P.A.T.H. Steps to Union Station, Scotiabank Arena,Rogers Centre, CN Tower, Harbourfront, and the Financial District. Surrounded by world-class dining, entertainment, and daily conveniences including Longo's, LCBO, and Starbucks. Investor Alert: Low price per square foot with excellent short-term rental and Airbnb potential. A rare opportunity to own a highly functional 3-bedroom suite in one of Toronto's most desirable downtown locations. (id:49187)
1 Lake Street
Prince Edward County (Picton Ward), Ontario
Located in the heart of downtown Picton, this high-profile two-story duplex offers exceptional exposure, walkability, and long-term investment appeal in one of Prince Edward County's most vibrant hubs. Surrounded by shops, restaurants, cafes, and year-round tourism, the property benefits from constant foot traffic and outstanding visibility. One side of the building is configured with eight professional office spaces, including five leased to strong, established tenants and three vacant offices, providing immediate income with excellent upside for a new owner to occupy space or increase revenue. The layout is ideal for medical, legal, accounting, wellness, or professional services, with flexibility. The other side features a licensed, turnkey short-term accommodation, currently operating successfully as an Airbnb. This fully furnished 4-bedroom unit with two full bathrooms is move-in ready and designed to capture Picton's thriving tourism market. Extensive renovations include blown-in insulation, an owned gas hot-water-on-demand system, and separate furnaces, A/C units, basements, and entrances for each unit, allowing for efficient, independent operation. With 15 on-site parking spaces-a rare asset downtown-this property offers unmatched versatility, strong income potential, and a true live, work, and invest opportunity in the center of Prince Edward County. (id:49187)
21564 Loyalist Parkway
Prince Edward County (Ameliasburg Ward), Ontario
Welcome to this sophisticated custom-built residence in Prince Edward County, offering over 5,000 square feet of refined living space that masterfully combines luxury, durability, and thoughtful architectural design. This five-bedroom, four-bathroom bungaloft greets you with an elegant arrival sequence, featuring an oversized circular driveway and striking Century stone and brick finishes and SNOC exterior lighting. Inside, the home unfolds into expansive, principal rooms filled with natural light, defined by an open-concept, rich hardwood, and Italian porcelain flooring. The chef's eat-in kitchen serves as the heart of the home, appointed with custom cabinetry and Cambria quartz countertops, offering a seamless flow to a formal dining room and a sprawling TREX composite deck perfect for garden-view entertaining. The main floor is designed for modern convenience, featuring a dedicated home office, a spacious laundry suite, and a timeless wood-and-stainless steel staircase. Upstairs, a versatile loft offers a private retreat for guests or additional living space. The lower level extends the home's utility with two bedrooms, a three-piece bath, a family media room, a hobby space, and a specialized cold storage room. Built with a commitment to efficiency, the residence utilizes a custom geothermal heating and cooling system for consistent climate control and lower operating costs. Premium interior details include a Broan central vacuum, keyless entry, security system with utility monitoring and upgraded hardware and fixtures throughout. Outside, the property is a low-mntc oasis with manicured lawns and a built-in irrigation system. Complete with a finished triple-car garage, a secondary driveway & shed. Home is perfectly suited for multigenerational families & entertainers alike. Located just minutes from Highway 401, you enjoy peaceful rural living with effortless access to Trenton, Belleville, & the vibrant cultural County with Wineries, Golfing, Boating & Shopping. (id:49187)
201 - 15 Arthur Street
Cramahe (Colborne), Ontario
Bright & modern 2-bedroom condo townhome built by Macdonald Homes, approx. 4 years new, located in a family-friendly neighbourhood. This south-facing unit is filled with natural morning light and features 9 ft ceilings throughout and durable vinyl flooring. The contemporary kitchen offers quartz countertops, soft-close cabinetry, and a functional island-perfect for everyday living and entertaining. The open-concept layout flows seamlessly into the living space. Enjoy year-round comfort with two split systems providing efficient heating and air conditioning (a rare upgrade, as most units offer only one), plus baseboard heaters as a backup heat source. Additional features include a water softener and reverse osmosis system with filtered water plumbed directly to the fridge. One dedicated parking space included. Ideal for tenants seeking a newer, low-maintenance home in a welcoming community. Utilities extra (electricity and internet); Fully furnished for an extra $200 a month. (id:49187)
106 Dorothy Drive
Blue Mountains, Ontario
NEW PRICE! Embrace the pinnacle of luxury living in the coveted Camperdown community. This custom-designed chalet by award-winning designer Jane Lockhart is your perfect 4 season getaway. Just a 3-minute drive from the renowned Georgian Peaks Ski Hill and Georgian Bay golf club, this home blends timeless elegance with exceptional comfort. Featuring 6 bedrooms and 5 bathrooms, it offers the perfect retreat for both relaxation and entertainment. The striking exterior showcases impeccable craftsmanship and sophisticated architectural design. The loggia, an ideal space for outdoor entertaining, includes an outdoor fireplace and Phantom screens, seamlessly connecting indoor and outdoor living perfect for enjoying the fresh mountain air and breathtaking views. Inside, you'll discover a custom kitchen and apres-ski wet bar, complete with bespoke cabinetry, beautiful hardwood floors, and soaring ceilings throughout. The open-concept layout invites gatherings with family and friends, with each room thoughtfully designed to be a focal point of comfort and style. The spacious floor plan includes six generously sized bedrooms, providing plenty of space for family and guests. The finished basement offers additional versatile space, perfect for entertainment, relaxation, or recreation whether you envision a home theatre, games room, or fitness area. Enjoy life in the beautiful Southern Georgian Bay, just minutes from Thornbury, Blue Mountain Village, and downtown Collingwood. Reach out for more information and to schedule your private showing! (id:49187)
400075 Grey Road 4
Grey Highlands, Ontario
Why rent when you can buy! Located on ~1/4 acre lot in the quiet hamlet of Ceylon, in the heart of Grey Highlands, this charming 3 bedroom, 1 bathroom home offers the ultimate affordable rural lifestyle. Enjoy a hassle-free transition with the big-ticket maintenance items already addressed: new shingles (2022), electrical panel & service upgrade (2023), plus windows and septic (2010). Enjoy a great-sized backyard shaded by mature trees, perfect for weekend BBQs or gardening. Minutes to fantastic shops, schools, and amenities of Flesherton and Markdale. Your path to homeownership starts here! (id:49187)
228 Margaret Avenue
Kitchener, Ontario
Mixed-use investment property at 228 Margaret Avenue, with adjacent 236 Margaret Avenue included in the sale. Total of 15 units: 1 commercial unit (convenience store) and 14 residential apartments (10 one-bedrooms, 3 two-bedrooms, 1 three-bedroom). Highly visible, transit-accessible location close to schools, shopping, and public transit. Strong rental demand with opportunity to improve income performance through hands-on management and capital upgrades. (id:49187)
326 Wellington Street N Unit# Unit 8
Kitchener, Ontario
Centrally located and highly functional, Unit 8 at 326 Wellington Street North offers 625 sq. ft. of flexible commercial space just steps from Downtown Kitchener. Ideal for light manufacturing or creative production, this unit includes dedicated office space and a private washroom, making it a turnkey solution for small businesses. Enjoy the benefits of an urban location with easy access to transit, services, and major roadways — perfect for businesses looking to operate efficiently in a connected setting. Convenient access to major routes, transit, and urban amenities make this an excellent opportunity for businesses seeking a centrally located and practical workspace. (id:49187)
2066 Irish Line
Severn (Coldwater), Ontario
Set just outside Coldwater on just over an acre, this well cared for 3 bedroom, 2 bath home is designed for those who love both indoor comfort and outdoor living. Enjoy a fully fenced front yard, a heated above-ground pool with deck, and a beautiful enclosed porch complete with hot tub for year-round relaxation. Inside, the updated kitchen features a stunning one-of-a-kind epoxy island countertop that anchors the space. The standout 24x36 garage offers generous space for storage and hobbies, complete with a 60 amp service in the shop, (200 amp panel in house) and a cozy man cave area insulated & heated with a pellet stove. Conveniently located with quick access to highway 400, Maclean Lake, North River, and Coldwater River. Lovingly maintained and ready to be enjoyed with quick close available! (id:49187)
Lot 20 South Grimsby Road 5 Road
West Lincoln (Smithville), Ontario
Rare premium corner infill lot in an established, fully developed residential neighborhood surrounded by existing homes and major new builder subdivisions. Approx. 150 ft frontage x 132 ft depth, offering excellent flexibility for future use. Municipal services available at the lot line for added convenience. Currently zoned R1 Residential with potential to explore rezoning to R2 or RM3 higher-density residential (buyer to complete their own due diligence with the municipality). Ideal opportunity for investors, builders, or end users - potential for townhomes, semi-detached, or a custom single-family home, subject to approvals. Located in a high-growth corridor with easy access to St. Catharine, Hamilton, Burlington, Oakville, Guelph, and Mississauga, approx. 15 minutes to the QEW and about 30 minutes to Niagara Falls. A rare chance to secure a large, serviced parcel in a rapidly expanding area with strong redevelopment and long-term growth potential. Any illustrations or renderings are conceptual only and subject to municipal approvals.. (id:49187)
7 Templer Drive
Hamilton (Ancaster), Ontario
Welcome to an exceptional, thoughtfully updated and impeccably maintained home located in the highly sought-after Lover's Lane area of Ancaster. This timeless residence offers a rare combination of quality craftsmanship, thoughtful design, and resort-style amenities. The heart of the home is a custom chef's kitchen featuring premium built-in appliances, stone countertops, and an oversized island, seamlessly flowing into warm and inviting living spaces accented by Brazilian cherry hardwood floors, custom built-ins, and elegant finishes throughout. Beautifully updated bathrooms and a private home office add everyday luxury and functionality. The fully finished lower level is an entertainer's dream with a wet bar, recreation room, sauna, and massage tub. Enjoy added peace of mind with heating and air conditioning updated within the last 1-2 years. Step outside to a private, spa-inspired backyard complete with an in-ground pool, gazebo, multiple decks, and mature trees offering exceptional privacy. Ideally located just minutes from the Ancaster Memorial Arts Centre, weekly farmers' market, Ancaster Village and Pub, and some of the area's most highly regarded restaurants. Freshly painted inside and out, this is a truly turnkey opportunity in one of Ancaster's most prestigious neighbourhoods, offering outstanding value for the quality of finishes and lifestyle. (id:49187)
437 Upper Kenilworth Avenue
Hamilton (Huntington), Ontario
Immaculate, renovated 3 bedroom raised Bungalow. Fabulous kitchen with quarts counter top and backsplash. Easy clean. Upgrade flooring. Highly sought after family area in east mountain neighborhood of Hamilton. (id:49187)
228 Margaret Avenue
Kitchener, Ontario
Mixed-use investment property at 228 Margaret Avenue, with adjacent 236 Margaret Avenue included in the sale. Total of 15 units: 1 commercial unit (convenience store) and 14 residential apartments (10 one-bedrooms, 3 two-bedrooms, 1 three-bedroom). Highly visible, transit-accessible location close to schools, shopping, and public transit. Strong rental demand with opportunity to improve income performance through hands-on management and capital upgrades. (id:49187)
2515 Hensall Street
Mississauga (Cooksville), Ontario
Stunning 3+1 Bedroom Backsplit On An Oversized Lot! Welcome To This Beautifully Updated And Meticulously Maintained Backsplit, Offering 3spacious Bedrooms Plus A Versatile Den And 2 Full Bathrooms. Situated On A Very Large Lot, This Home Offers The Perfect Blend Of Luxury, Space, And Functionality For Modern Family Living. The Main Floor Is A Showstopper, Dedicated Entirely To The Gourmet Kitchen And Eat-In Area, Featuring A Massive 12-Foot Island, High-End Jenn Air Appliances, A 42" Wide Fridge, A Wine Fridge, And Two Skylights That Flood The Space With Natural Light. Entertain In Style With Built-In Speakers And Heated Tile Floors For Ultimate Comfort. The Upper Level Boasts Hardwood Flooring Throughout, While The Lower Level Features Durable And Stylish Vinyl Plank Flooring. Both Bathrooms Also Include Heated Tile Floors, Adding A Touch Of Luxury. Additional Highlights Include: Double Car Garage, Huge Crawl Space For Ample Storage, Beautiful Backsplit Layout For Great Flow And Separation Of Space. Don't Miss This Opportunity To Own A Move-In-Ready Home That Combines Upscale Finishes With Practical Features On An Expansive Lot! (id:49187)
3105 - 36 Elm Drive
Mississauga (City Centre), Ontario
HIGH FLOOR - CORNER UNIT - 1 bed 1 bath with PARKING & LOCKER available immediately! The perfect blend of comfort, convenience, and stunning CITY & LAKE VIEWS. Minutes walk to Square One Shopping Mall! Featuring 9ft smooth ceilings which enhance the spaciousness and elegance of the space. The kitchen features premium, fully integrated appliances, with quartz countertops. The premium baseboards and casings give it a luxurious feel. (id:49187)
5 Boathouse Road
Brampton (Northwest Brampton), Ontario
Welcome to this refined 5-bedroom detached residence ideally positioned on a premium ravine lot in a highly sought-after Northwest Brampton community. Built approximately 5 years ago, this home offers an elegant blend of contemporary finishes, functional design, and long-term value.The main level showcases hardwood flooring, smooth ceilings, and a thoughtfully designed open-concept layout. The kitchen is both stylish and practical, featuring granite countertops, an oversized 8-foot centre island, under-cabinet lighting, and a full walk-in pantry, separate Office, creating an inviting space for everyday living and entertaining.Upstairs, 2nd floor laundry, five well-proportioned bedrooms provide exceptional comfort, highlighted by a serene primary suite with a coffered ceiling and a beautifully appointed 5-piece ensuite. The home is further enhanced by a 9-foot basement ceiling height, along with a builder-installed side entrance and legal basement windows, offering excellent potential for a future in-law or secondary suite.Backing onto a tranquil ravine with no rear neighbours, this property delivers a rare sense of privacy. Ideally located steps to schools, parks, shopping, and public transit, this distinguished home presents a unique opportunity to own a newer ravine-lot property in one of Brampton's most desirable neighbourhoods. (id:49187)
614 - 50 George Butchart Drive
Toronto (Downsview-Roding-Cfb), Ontario
Parking, Locker, and High Speed Internet Included. Bright 2 Bed, 2 Bath With Park And City Views.. Open Concept Design With With Lots Of Natural Light. Enjoy A Sleek Kitchen With Contemporary Finishes And Stainless Steel Appliances. The Primary Bedroom Fits A King Size Bed and Has A Large Walk-in Closet For Your Convenience! The Spacious Balcony Offers Gorgeous Sunrises, View Of The Pond, and CN Tower Views! Steps To Downsview Park And Minutes From Hwy 401/400, York University, Yorkdale Mall, And Major Shopping Destinations. (id:49187)
1901 - 360 Square One Drive
Mississauga (City Centre), Ontario
Studio/Bachelor Condominium Unit With 1 Parking And 1 Locker, At Prestigious Limelight Building, Unobstructed Panoramic East View From Large Balcony, Low Maintenance Fee, Hardwood/Ceramic Flooring (No Carpet), Stainless Steel Appliances, Ensuite Laundry, 9-Foot Ceiling, Top-To-Floor Windows, Large Closet, 4-Piece Washroom, Across And Overlooking Sheridan College, Steps To Square One Mall Shopping Centre/Bus Terminal/Celebration Square/Living Arts Centre/Library, Building Amenities Include: Full Size Basketball Court, BBQ Terrace, Gym, Garden Terrace, Party Room, Theater Room, 24 Hours Concierge, Immediate Occupancy, Excellent Investment (id:49187)
2208 - 50 Eglinton Avenue W
Mississauga (Hurontario), Ontario
This beautiful sun filled two bedroom two bathroom suite offers a bright and airy livingexperience with floor to ceiling windows throughout. A spacious layout includes a walk incloset and well proportioned principal rooms, ideal for both comfort and functionality. Oneparking space is included. Conveniently located minutes to Square One Shopping Centre, majorhighways including 401, 403, 410 and the QEW, as well as public transit options such as the busterminal and GO Train. An excellent opportunity to lease a well maintained home in a highlyaccessible and sought after location. Professionally Managed By Condo1 Property Management (id:49187)
1 - 1903 Ironoak Way
Oakville (Fa Falgarwood), Ontario
Business For Sale - Without Property. Turnkey Opportunity! Great Plaza with high traffic with ample parking. Busy Location with great exposure and lots of walk-in business. High earning opportunity! New equipment and great setup. 6 hair cuts & 4 color stations and 4 hair with sinks with Medical Spa & Waxing Stations. Established clientele. Lease in place with good terms. Many treatments such as Facial And Laser Treatments, Product Sales & Coloring Stations. *Sale Of Business Only* (id:49187)
108 Fairhill Avenue
Brampton (Fletcher's Meadow), Ontario
Welcome to this stunning home situated on a premium 40' lot, offering approximately 2,243 sq. ft. of beautifully finished living space. This spacious property features 4 bedrooms and 4 bathrooms, plus a fully finished basement for added versatility. The main floor boasts separate living and dining rooms, elegant hardwood flooring throughout, and upgraded pot lights on both the main and upper levels. The modern kitchen features granite countertops, barley used new stainless steel appliances with a gas stove, and overlooks the bright family room and private backyard - perfect for entertaining. Oak stairs lead to the second floor, where you'll find four generously sized bedrooms, including a primary suite with an upgraded 4-piece ensuite. The remaining bedrooms are well-sized and share an upgraded 4-piece bathroom. The finished basement includes two additional bedrooms and offers great potential for extended family . The home is equipped with 200-amp electrical service. Additional highlights include exterior pot lights that enhance curb appeal, fresh new paint, zebra blinds, and convenient bus service right on the street. A true turnkey home in a fantastic location - don't miss this opportunity! (id:49187)
4175 Arbourfield Drive
Burlington (Rose), Ontario
A Gorgeous furnished house for lease offers over 4,000 square feet of living space. stunning home in a prime location. A wide front and depth is deep. On the second floor, you'll find 4 large bedrooms, including a very specious primary bedroom with his-and-her closets and 5 pc ensuite plus a cozy sitting area perfect for morning coffee. the 3 bedrooms are also generously sized. On the main floor, an office space supports working from home also a bright living room, a spacious dining area, and a family room has a fireplace and over looking the serene pool. The kitchen is a chef's dream with custom cabinetry, a stylish countertop, leads to back yard oasis, has heated inground pool, BBQ area perfect for entertaining friend and family Descending to the basement you'll discover large recreation area, a dedicated TV room, and two spacious bedrooms, plus a cold room and additional storage. This home boasts numerous upgrades: windows, doors, roof, an irrigation system for the lawn, along with outdoor lighting, security cameras, and any more features. It's locate in one of Burlington's most prestigious neighborhoods, close to the golf course, shopping, restaurants, schools, and public transportation suitable for professional, CEO, an executive, a family to enjoy tranquility, luxury an quiet neighborhood as well as spaciousness and elegant furnishings. For more information reach out to me at 416-558-4305 (id:49187)
43 Newman Place
Halton Hills (Georgetown), Ontario
Welcome to Newman Place, a quiet cul-de-sac just minutes from downtown Georgetown, offering a stunning detached bungalow set on a private ravine lot with an inground pool. A landscaped front yard and stone walkway lead to a bright, inviting foyer highlighted by soaring ceilings, an arched transom window, and full-height sidelights. The main level features hardwood flooring throughout and a seamless open-concept layout ideal for both everyday living and entertaining. The living and dining areas are accented by crown moulding, expansive windows, and a striking feature wall with an electric fireplace. The kitchen showcases white shaker-style cabinetry, quartz countertops, tile backsplash, a centre island with breakfast bar seating, and stainless steel appliances. The adjoining breakfast area offers a walkout to a private composite deck with gas BBQ hookup and spiral staircase to pool area. Open to the kitchen, the family room impresses with vaulted shiplap ceilings, a gas fireplace, & large windows overlooking the ravine. The primary bedroom retreat features hardwood flooring, a walk-in closet with built-in shelving, a gas fireplace, and a spa-inspired five-piece ensuite complete with soaker tub, glass-enclosed shower, and double vanity. Two additional bedrooms, a four-piece family bathroom, and a convenient laundry room with garage access complete the main level. The finished lower-level walkout is designed for entertaining, featuring a movie room, office area, and a spacious recreation room with wet bar and gas fireplace. Two additional bedrooms & a four-piece bathroom provide excellent space for teens, guests, or in-law potential. Step outside to enjoy the private backyard oasis, perfect for hot summer days, complete with an interlocking stone patio, heated inground saltwater pool with waterfall, cabana, and the private ravine setting. All this close to Downtown, Farmer's Market & Park Public School with easy access to commuter routes. Don't miss out on this one! (id:49187)
25 Abell Drive
Brampton (Madoc), Ontario
Welcome To 25 Abell Dr, Brampton - A Rare And Highly Versatile 5-Level Backsplit Semi-Detached Home With A " LEGAL BASEMENT APARTMENT" , Offering Exceptional Space, Flexibility, And Income Potential. Thousands Have Been Spent On Recent Updates, Including New Flooring, Fresh Paint, Quality Laminate Floors, Granite Countertops, And Stainless Steel Appliances. This Thoughtfully Designed Home Features Multiple Living Areas, Three Kitchens (With Potential To Add A Third Unit), Separate Entrances, And Walkouts, Making It Ideal For First-Time Buyers Seeking Mortgage Support, Investors Looking For Strong Rental Opportunities, Or Move-Up Families Needing Room To Grow. The Main Living Area Offers Three Bedrooms, A Full Bath, And Comfortable Living And Dining Space With An Open Concept Layout Balcony. The Lower Level Includes 1 Bedroom, A Full 3-Piece Bath, And Potential For An Additional Kitchen, While The Legal Basement Provides A Private Living Area With Two Bedrooms, A Kitchen, And A Bathroom. Enjoy A Large Deck, Excellent Storage, And A Quiet, Family-Friendly Street Close To Schools, Parks, Trails, Century Gardens Recreation Centre, Shopping, Transit, Highway 410, And Downtown Brampton GO. A Rare Opportunity To Own A Home That Adapts To Your Lifestyle And Future Needs-Book Your Showing Today. (id:49187)
16 Concord Place Unit# 346
Grimsby, Ontario
3rd floor suite offering over 1100 sq. ft. of carpet-free living with 9’ ceilings, crown moulding, and wall-to-wall windows. Private 55 sq. ft. north-east facing balcony with open views of the pool and courtyard. Upgraded kitchen featuring a waterfall quartz breakfast bar, soft-close cabinetry, and stainless steel appliances. Includes in-suite laundry and smart thermostat with independent heating/cooling. Resort-style amenities include an in-ground pool, cabana, fitness centre, party/media rooms, and BBQ area. Comes with 2 owned parking spaces and 2 lockers, plus EV charging in visitor parking. Pet-friendly building close to highways, future GO Train, waterfront trails, shopping, dining, schools, and beaches. (id:49187)
44 Weber Street W
Kitchener, Ontario
Elegant and income-producing, this beautifully renovated Victorian mansion in the heart of Downtown Kitchener offers 17 fully tenanted suites with modern finishes and historic charm. Originally built in 1897 and fully converted in 1998, the property blends oversized original trim, high ceilings, and period architecture with contemporary upgrades including new kitchens, stainless steel appliances, and luxury plank flooring. The diverse unit mix4 one-bedrooms, 12 bachelors, and 1 two-bedroom caters to a broad tenant base. Situated steps from the ION LRT, Victoria Park, and the citys cultural and tech hubs, 44 Weber delivers stable rental income, strong curb appeal, and turn-key operations with no immediate capital requirements. (id:49187)
42 Forest Circle
Tiny (Lafontaine), Ontario
Welcome to 42 Forest Circle: 3+1 Bedrooms Raised Bungalow Is Just Steps To Georgian Bay in The Heart Of Family Community of Lafontaine Beach; This Solid Extremely Well Maintained House Features A Beautiful Indoor/Outdoor Flow For Entertaining Family And Friends With 2 Decks (1 Covered For Those Inevitable Rainy Days), A Large Open Kitchen/Dining Room, A Family Room W/Fireplace, A Fully Finished Massive Recreational Room And Bonus 4th Bedroom/Office Space. Enjoy The Beautiful Sunsets, Sandy Beach And Your Private Landscaped Backyard Oasis With Luxurious Hot Tub (Jacuzzi)and An Inviting Pergola . (id:49187)
37 - D - 3355 County Road 47 Road
Ramara (Brechin), Ontario
Unique opportunity for business start-up or move-up from home operation to business location at an affordable rate in new industrial commercial development in Brechin, easily accessible from GTA via Hwy 12, the TransCanada Hwy, facilitating access to all of Canada! Close to Lake Simcoe and Lagoon City, cottage country, 20 minutes from Orillia (and Casino Rama) (id:49187)
12 Ryler Way
Markham (Cedarwood), Ontario
Attention First-Time Home Buyers, Move-up Buyers and Investors!! Welcome to this beautiful semi-detached home built by Castle Rock, perfectly located next to the golf club in one of the area's most sought-after communities. This spacious 4-bedroom, 4-bathroom home offers a bright, open-concept layout with 9-foot ceilings and elegant hardwood floors throughout. The modern kitchen features quartz countertops, a large island, and plenty of natural light, flowing seamlessly into the great room - perfect for family living and entertaining. The primary suite is a true retreat with a spa-inspired 5-piece ensuite and generous closet space. Thoughtful details like pot lights, a double-door entry, and interlocked front and side walkways add both style and function. A separate side entrance to the basement provides great potential for a future rental suite or in-law space. Located just minutes from Highway 407, Costco, Home Depot, Canadian Tire, top-rated schools, and all major amenities, this home offers the perfect mix of comfort, convenience, and community. (id:49187)
2810 - 2920 Highway 7 Road
Vaughan (Concord), Ontario
Location Location Location Welcome to CG Tower, ideally situated on Highway 7 just east of JaneStreet and steps from the Vaughan Metropolitan Centre transit hub. Set in one of NorthAmerica's most dynamic and rapidly growing communities, this brand-new, luxurious northwestcorner suite offers 960 sq. ft. of interior space plus a private balcony. Thoughtfully designedwith 2 spacious bedrooms, 2 modern bathrooms, and included parking, the suite features anopen-concept living and dining area with breathtaking west-facing park views-perfect for botheveryday living and entertaining. The primary bedroom boasts an oversized window, a generouscloset, and a sleek 3-piece ensuite. Surrounded by lush green spaces that retain the charm ofsuburban living, you'll also enjoy unmatched convenience with nearby access to the subway, GOTransit, major highways, hospitals, shopping, and dining. Don't miss this rare opportunity tocall this stunning corner suite your new home. (id:49187)
234 Main Street Unionville Street
Markham (Unionville), Ontario
There are very few homes that make you pause the moment you arrive-this is one of them. Located in the heart of Unionville Main Street, this elegant 2-storey detached home offers over approximately 3,591 sq ft of beautifully finished living space, blending timeless design with thoughtful upgrades. Just steps to historic Unionville's shops and cafés, yet quietly set back, the home feels both connected and private.The property is truly rare. Set on an expansive 55.77 x 218.46 ft lot, it backs directly onto Toogood Pond, offering unobstructed water views, breathtaking sunsets, and a backdrop of mature greenery that feels like a personal retreat. From morning coffee to evening gatherings, the elevated deck with sleek glass railings creates a seamless connection to nature.Inside, the home is warm, refined, and inviting. The open-concept main floor features 9-ft ceilings, abundant natural light, rich hardwood flooring, elegant wainscotting, and custom California shutters throughout. The updated kitchen, centered around a generous island, is designed for everyday living and effortless entertaining.Perfect for families, the home offers four spacious bedrooms plus a beautifully upgraded lower level (2020) with heated porcelain floors, an additional bedroom, and multiple entrances-ideal for guests, extended family, or flexible living. The primary suite is a true retreat, complete with a bonus room perfect for a home office, nursery, or sitting area.Finished with a charming front verandah, 200-amp electrical service, and electric vehicle charging station, this is a home where every detail has been thoughtfully considered.Rarely does a home offer this level of space, setting, and soul-backing onto Toogood Pond, surrounded by nature, yet just steps to Unionville Main Street. A place to slow down, gather, and create lasting memories. (id:49187)
Bsmt - 178 Ravenscroft Road
Ajax (Central West), Ontario
EXCELLENT LOCATION IN AJAX, WITH SEPARATE ENTRNCES 2 BEDROOM BASEMENT. FRIENDLY NEIGHBORHOOD.VERY CLOSE TO 401, (WESTNEY ROAD AND RAVENSCROFT ROAD,) BRIGHT GOOD SIZED WINDOW, 1 CARPARKING, CLOSE TO SCHOOL, BUS STOP, PARK, SHOPPING. TENANT TO PAY 30% OF UTILITIES. (id:49187)
138 Janray Drive
Toronto (Woburn), Ontario
3-bedroom main level self contained apartment in detached bungalow. Large open concept living and dining , eat-in sized kitchen with breakfast area, newer stainless steel appliances, including a built-in dishwasher, pot lights, ceramic flooring, oak cabinetry, and a double sink. Freshly painted, laminate flooring throughout, and window blinds included.Tastefully renovated washroom with large glass-enclosed shower stall. Central heating and air conditioning equipped, two dedicated parking spaces, move-in ready! Third bedroom provides a walk-out to the backyard. Located in a quiet, family-oriented neighbourhood, close to schools, parks, shopping, public transit, and all essential amenities, making daily living convenient and comfortable. Main level tenant responsible for 60% of utilities, shared laundry, pet friendly (id:49187)
#3 - 1024 Queen Street W
Toronto (Trinity-Bellwoods), Ontario
A rare loft-style residence at Queen & Ossington offering a unique, design-forward living experience in one of Toronto's most sought-after neighbourhoods. This trendy Queen West loft features a second-floor bedroom set above the main living space, accessed by a striking staircase with glass railings and complemented by extremely high ceilings that create adramatic sense of openness throughout.The layout is spacious and open-concept, with excellent flow and a strong sense of character.The main living area is bright and airy, designed to maximize light and functionality while maintaining a clean, modern aesthetic. The kitchen is contemporary and efficient, and the unit offers practical storage throughout without compromising the open feel of the space. The bathroom has been tastefully updated, and the unit includes a private patio-an uncommon feature in this location. Overall, the space feels creative, flexible, and full of personality, offering a true loft lifestyle rarely found in Queen West.A unique opportunity to live in a spacious, character-filled loft with an open layout, modern finishes, and PRIVATE OUT DOOR SPACE in an unbeatable location.Located steps from Queen West and Ossington, with top shops, restaurants, cafés, nightlife, and TTC right at your doorstep.The building was featured in an architectural publication. There is also potential to include at an extra charge a studio in the building that can be used as a live/work studio combo please inquire for additional details. (id:49187)
212 - 105 Gordon Baker Road
Toronto (Hillcrest Village), Ontario
Calling All Professionals in need of High END Office Space! NEWLY RENOVATED!! Lawyers, Paralegals, Accountants, Mortgage Brokers, Realtors, Entrepreneurs and More! Are you Looking to WOW your clients with a Professional office in North York? Would your Business Benefit from having a Toronto Mailing Address? This is your spot! Prime North York Location Just Steps from BOTH the DVP and the 401! Various Room Sizes Available. Corner Office with Floor to Ceiling Window Suite Also Available. Access to Shared Meeting/Board Room, Kitchenette, Reception Desk and Seated Client Waiting Area. All Utilities are Included! Professionally Cleaned!! Keyed Access, Professionally operated Office Tower with both Indoor and Outdoor Parking. Security Guard. Whether you are Starting out, Moving, or Wanting to use this as a Satellite Location, This is the Place for You! (id:49187)
2r - 1024 Queen Street W
Toronto (Trinity-Bellwoods), Ontario
A well-sized studio located at Queen & Ossington in one of Toronto's most vibrant and sought-after neighbourhoods. The unit is bright, with high ceilings and lots of windows, and features a smart, efficient layout that maximizes usable space while still feeling open and functional, offering excellent privacy and flexibility for everyday living. The space has plenty of character and is part of a building that has been featured in architectural and design publications, giving it a distinct identity rarely found. The thoughtful layout allows for comfortable living, sleeping, and work-from-home areas without wasted space. The standout feature is the location-steps to Queen West and Ossington, with some of the city's best cafés, restaurants, shops, nightlife, and transit right outside your door. Just minutes from Trinity Bellwoods Park and surrounded by green space, with excellent TTC access.Everything you need is within walking distance, making this an ideal option for someone who values lifestyle, convenience, and good design. A great opportunity to live in a character-filled building with a bright, well-proportioned studio in the heart of Queen West. (id:49187)
102 Parklea Drive
Toronto (Leaside), Ontario
Extraordinary New Contemporary Design-Build In The Superb Leaside Neighborhood. This Gorgeous Ultimate Luxury Home Has A Modern Bright Open Concept Living Dining With A Glass Wine Cabinet, Stunning Kitchen Features Wolf, Subzero, Miele Appliances, Wall To Wall Built Ins. Excellent For Entertaining In Main & Lower Level Both Walk Out To Professionally Landscaped Interlocked Garden/Driveway With Front & Rear Irrigation Systems. Larger 1.5 Size Car Garage Plus 4 Additional Driveway Spaces With Many Outdoor Lightings. The Amazing Primary Bedroom Retreat Has A 7 Piece Ensuite With Villeroy & Boch Pcs, Steam Sauna,Large Custom Walk In Closet + Fire Place. Bedrooms Have Ensuites & Closets With Organizers. Enjoy The Convenience of 2nd Floor Laundry In addition to Lower Level Laundry Setup. House Offers Heated Flooring In Entrance, Basement & PBR Ensuite, Smart System Control4, IPAD Doc. Wet Bar, Gas Fire Place & A Nany Suite In Lower Level. See Attached Feature Sheet For All Amazing Options. (id:49187)
1301 - 111 Bathurst Street
Toronto (Waterfront Communities), Ontario
In the the Heart of the Vibrant King West Community! Modern Kitchen with SS Appliances & Gas Stove, Wall To Wall Windows and covered Balcony for a welcome retreat. In-suite Laundry & a 3 Pc Bathroom. Enjoy the Upscale Amenities Including Breathtaking Rooftop Deck/Garden, Party/Meeting Room, Concierge, Guest Suites, Visitor Parking. Monthly Parking available through Honk Mobile & Steps To Transit. Live steps to the area's best coffee shops, acclaimed restaurants, boutiques, and TTC-everything you love about downtown at your door (id:49187)

