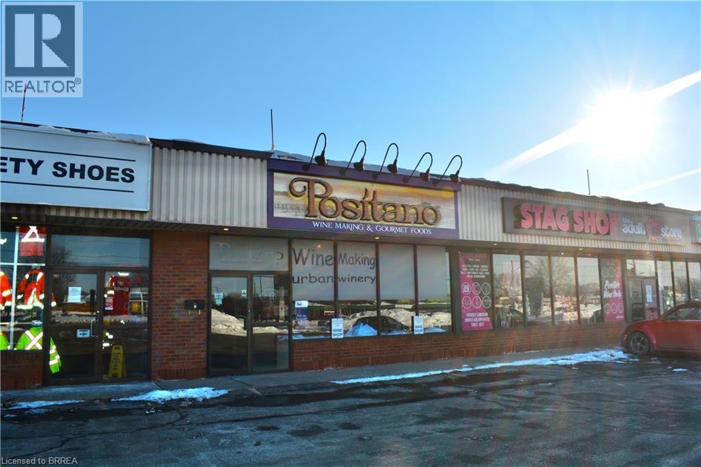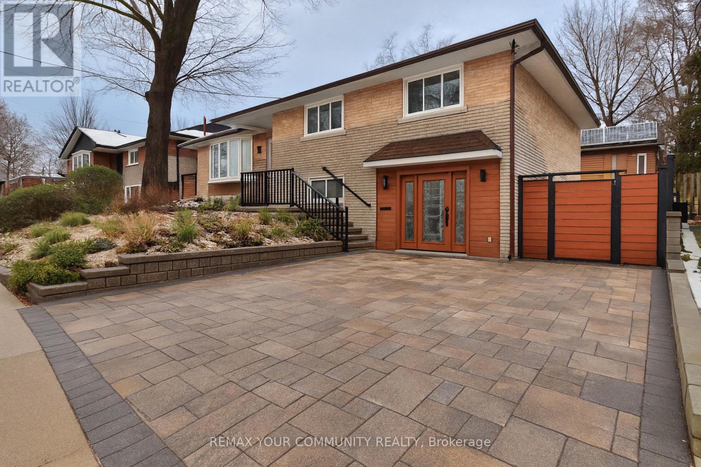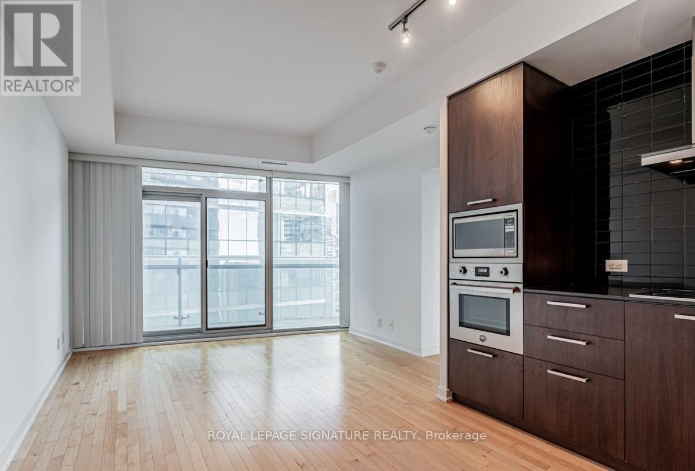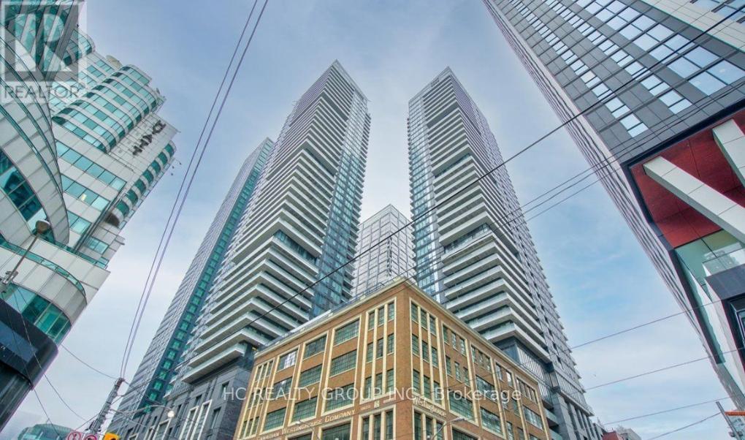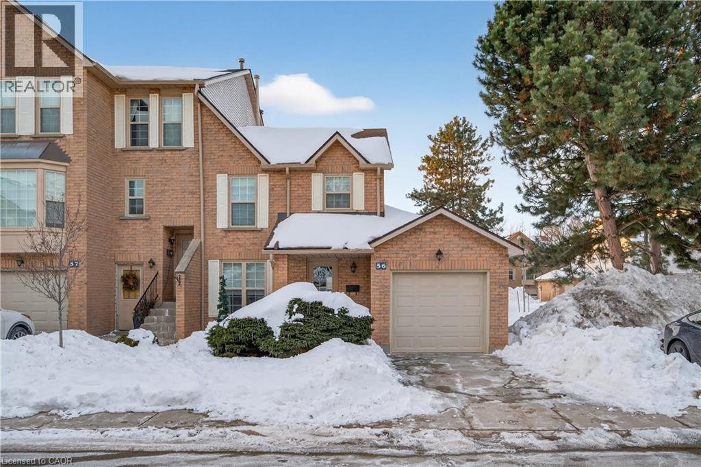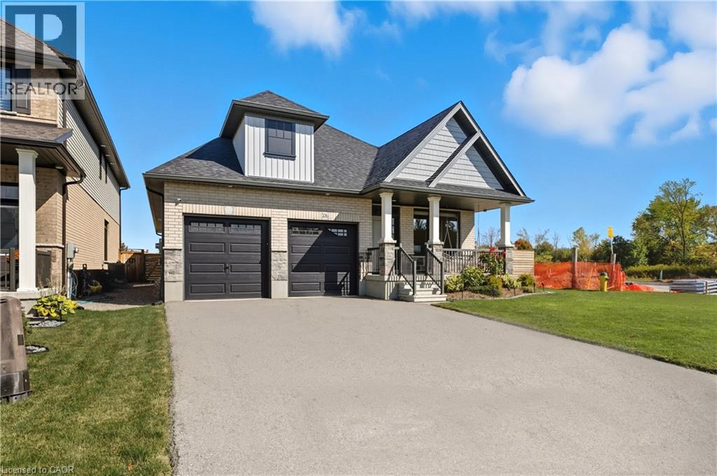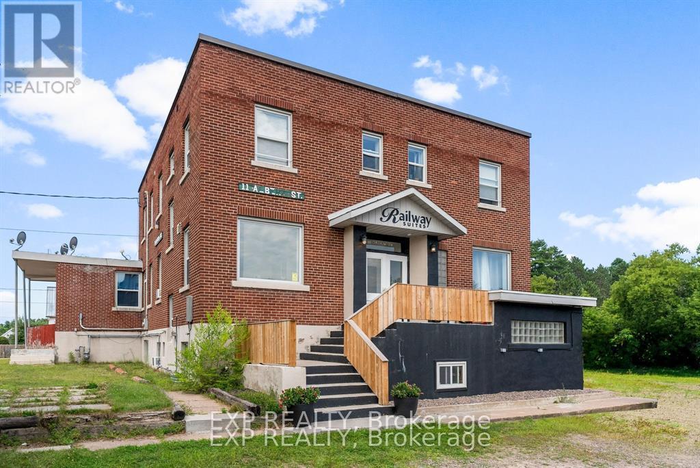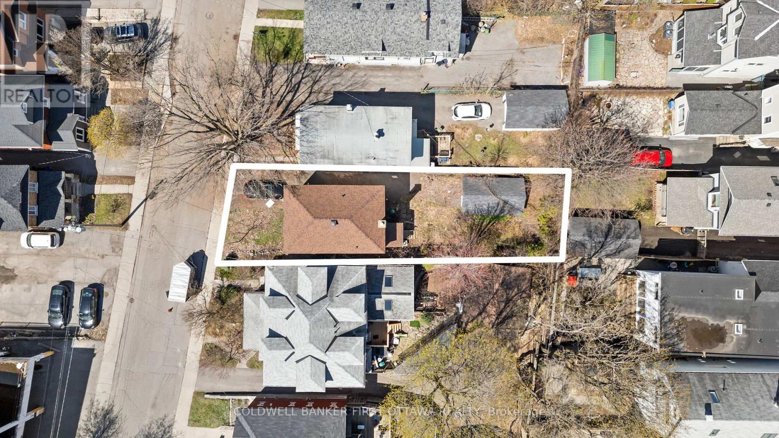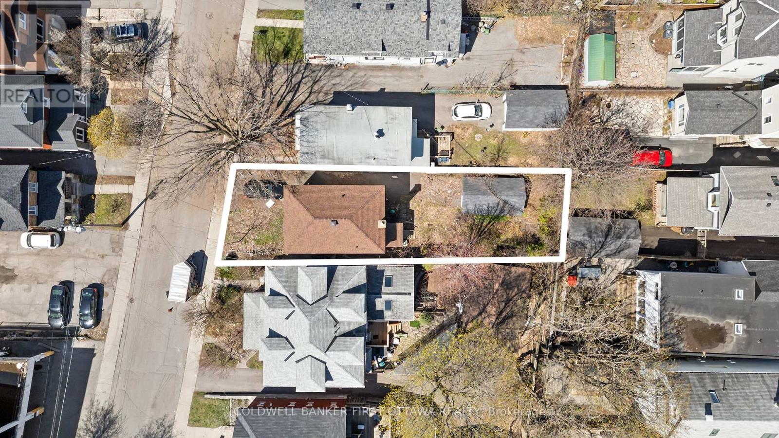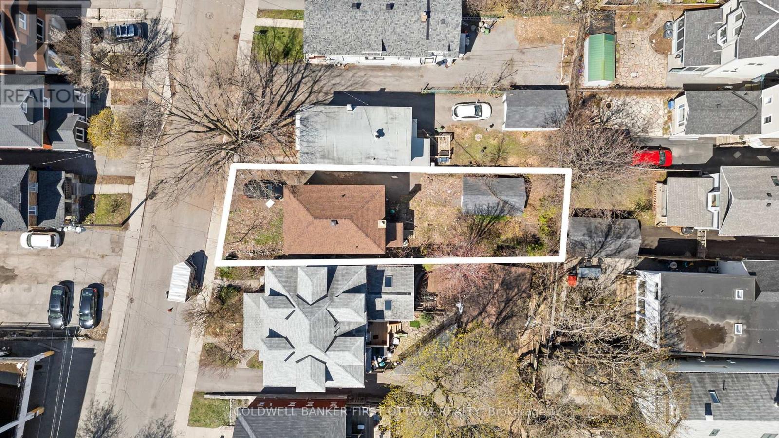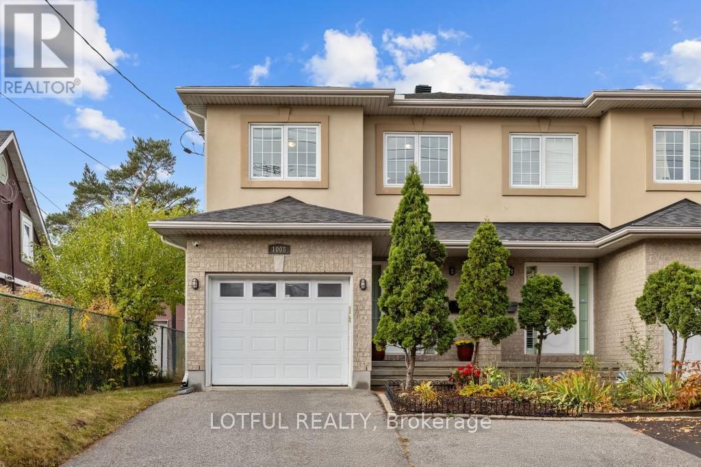250 King George Road Unit# 7
Brantford, Ontario
Entrepreneurs, investors, and business builders looking for your next move in Brantford, this is the kind of opportunity that does not come along often. This is a fully turnkey, well-established business that is ready to go from day one, with a proven track record, loyal clientele built over more than two decades, and consistent growth. Located in a high-traffic neighbourhood along one of Brantford’s busiest corridors, with tens of thousands of vehicles passing daily, the visibility and exposure here are outstanding. The 1,832 sq. ft. space is well maintained and thoughtfully laid out, offering craft wine making, a water fill station complete with an Esil water purification system, and more all within a vibrant commercial plaza surrounded by strong long-term tenants and ample parking for customers. With the right new ownership and fresh energy, this business has the potential to become the next big thing locally. The foundation is already in place. The brand is respected, the systems are proven, and the seller is committed to providing full training and a smooth transition to support your success from day one. From extending operating hours to introducing new product lines, retail offerings, or services, there is genuine opportunity here to grow, evolve, and make the business your own while building on an already solid base. Add to that the strength of Brantford’s entrepreneurial ecosystem. You will be supported by an engaged and collaborative business community, including the Brantford Brant Chamber of Commerce and a dedicated Economic Development Department at the City of Brantford, all of whom are keen to help local businesses succeed and scale. If you are searching for a community-rooted investment that is turnkey, and scalable, this is a rare chance to own a local gem and take it to the next level. Don't delay. Call your REALTOR® today. (id:49187)
Main Floor - 20 Burnview Crescent
Toronto (Woburn), Ontario
Renovated 4 Bedroom bungalow nestled On A Quiet Tree Lined Streel in the Woburn community. Main Floor Only. Large Dining & Living Area with large bay windows, hardwood floors throughout, New Custom Kitchen With new stainless steel high end appliances and ensuite laundry. Large landscaped patio and backyard ta enjoy. Property serviced with rooftop solar panels generating electricity and minimizing electric bills. It 8iso has full houseback up generator in case of black outs. Steps To Transit, Great Trails, Schools, Scarborough Town Centre And Scarborough General Hospital(Lower level also available Finished With Two Bedrooms, Fall kitchen and pantry, 3 Pc Washroom and Separate Walkout Entrance.)Steps To Transit, Great Trails, Schools, Scarborough Town Centre And Scarborough General Hospital (id:49187)
2706 - 28 Freeland Street
Toronto (Waterfront Communities), Ontario
Welcome To Elevated Urban Living At The Iconic One Yonge. This Meticulously Maintained 617 Sq Ft 1+Den Suite Features A Functional Open-Concept Layout With Contemporary Light-Toned Laminate Flooring Throughout. The Modern Chef's Kitchen Is Equipped With Integrated Bosch Appliances, Sleek Glossy Cabinetry, And Quartz Countertops. Enjoy A Spacious Living Area Leading To A Balcony With Captivating Metropolitan Views Of The City Skyline. The Versatile Large Den Provides Plenty Of Space For A Second Bedroom Or Private Executive Office. Luxury Finishes Extend To The Bathroom With Designer Textured Tile Work. Includes An In-Suite Over-Sized Washer And Dryer For Ultimate Convenience.World-Class Building Amenities Include A 24-Hr Concierge, Fitness Centre, Spin Room, Party Room, Outdoor Lounge With BBQ, And Unique Features Like An Outdoor Track And Dog Washing Stations. The Massive 50,000 SF Community Centre Is Conveniently Located Next Door, Boasting A 6-Lane 25M Pool And Full-Size Basketball Courts. Perfectly Positioned Steps From The Waterfront, Sugar Beach, And Union Station. Unbeatable Grocery Access With Farm Boy, Loblaws, And Metro All Nearby. Rent Includes Heat And Water. A Truly Prestigious Address In The Heart Of Toronto! (Photos Were Taken Before The Current Tenant Moved In.) (id:49187)
3510 - 14 York Street
Toronto (Waterfront Communities), Ontario
Live in the heart of Downtown Toronto, with easy access to everything Toronto has to offer! 1 Bedroom + Den with hardwood flooring throughout Floor-to-Ceiling windows with 9' ceiling. Steps to Union Station, CN Tower, Rogers Centre, Scotiabank Arena, and Direct access to the PATH. 24/7 Concierge, Indoor pool, gym, business centre, and party-room. (id:49187)
3005 - 115 Blue Jays Way
Toronto (Waterfront Communities), Ontario
Welcome to the iconic King Blue Condos in downtown Toronto's Entertainment District. This rare "Louise" model - Unit 3005 features a premium corner layout with a large wrap-around balcony and stunning southwest views of the city, CN Tower, Rogers Centre, and Lake Ontario.Offering 2 bedrooms plus a den (ideal work area), 2 full bathrooms, 9' ceilings, and floor-to-ceiling windows, with a functional split-bedroom layout for privacy and comfort. Enjoy exceptional amenities including a rooftop terrace, indoor pool, fitness centre, party lounge, guest suites, and multimedia room. Steps to theatres, Scotiabank Arena, fine dining, transit, and the Financial District. (id:49187)
2272 Mowat Avenue Unit# 56
Oakville, Ontario
This Wonderful Rare 3 Bedroom end unit townhome is located in a private enclave of townhomes in the sought-after River Oaks community & Offers hardwood floors, updated kitchen with stainless steel appliances, eat-in area offers convenient walkout to a private patio, ideal for outdoor entertaining. The family room offers a cozy wood-burning fireplace, updated 2-piece powder room, Upstairs, the primary bedroom is generously sized and includes a beautifully renovated 3-piece ensuite with a glass shower. The two additional bedrooms are spacious and share an updated main bath, professionally finished lower level rec room offers additional living space with 2 sets of double door closets and ample storage room & laundry, 25 New High Eff Furnace, windows & garage door replaced. Close to top-rated schools, parks with splash areas, shopping, River Oaks Rec Centre, Oakville Hospital, and major highways & more! This home offers great value and convenience with stylish upgrades, and a fantastic location. Don't miss your chance to make it yours! (id:49187)
106 Cutting Drive
Elora, Ontario
Welcome to 106 Cutting Drive, Elora, a stunning, move-in-ready bungalow that masterfully blends modern luxury with serene privacy. Nestled on a spacious corner lot, this home is beautifully fenced, offering both elegance and seclusion.With over 3000 sqft of finished living space, this residence features 2 + 2 bedrooms, 3 full bathrooms, and a fully finished basement, creating a layout thats as comfortable as it is versatile. Its well-suited for families, professionals, or even multigenerational living.Step inside to discover an open-concept design filled with natural light, sleek finishes, and a gas fireplace anchoring the living room. Its the perfect setting for cozy evenings. The kitchen is modern and functional, centered around a welcoming island and plenty of smart storage, ideal for everyday living or entertaining friends.The finished lower level adds a whole new dimension to the home, with additional bedrooms, a full bath, and generous open space that can serve as a recreation area, guest suite, or even home office setup.Practical touches abound, from the 2-car garage to the ample driveway parking, making hosting a breeze. Outdoors, enjoy your own private retreat. The expansive fenced yard provides room for gardens, play areas, or peaceful evenings under the stars. All of this sits on a corner lot that maximizes space, light, and flexibility.When you step outside the gate, Eloras charm is right at your fingertips. You're just minutes from scenic walking trails like the Bissell Loop and Riverwalk paths, as well as the dramatic Elora Gorge Conservation Area with its limestone cliffs and stunning views. The Elora Cataract Trailway offers longer routes for biking or country strolls. And of course, downtown Elora, with its historic streets, galleries, cafes, and boutiques, is only a short drive or pleasant walk away. (id:49187)
11 Albert Street
Laurentian Hills, Ontario
Featuring six self-contained residential units, this building has been carefully maintained both inside and out, offering peace of mind and long-term value. All units are currently fully tenanted, providing a consistent and reliable cash flow from day one. 6 Residential Units, 100% Occupancy, Strong Rental History, Low Maintenance, Excellent Income Generator. Located in a quiet, residential area with convenient access to local amenities, this property is a rare find in a growing rental market. Whether you're a seasoned investor or just starting to build your portfolio, this is an asset worth serious consideration. Financials available upon request. Listing agent is a part owner. 48 hrs notice for showings. (id:49187)
57 Muriel Street
Ottawa, Ontario
Looking to take advantage of the new zoning bylaw? Calling all developers and builders! With PERMIT-READY plans, this 4 UNIT project consisting of front to back semis each with a basement apartment is poised for swift development, allowing you to hit the ground running. Plans also include a DOUBLE GARAGE in the back as well. Nestled in the highly sought-after Glebe neighbourhood, this property presents a golden opportunity for your portfolio. Or maybe the perfect chance to custom build your next home with income generating units? With all variances completed, this site is brimming with potential. Imagine the possibilities as you craft a visionary design in one of Ottawa's most coveted areas. Conveniently located within walking distance of the Rideau Canal, Lansdowne, Dow's Lake, Little Italy and Carleton University, this site offers not only prime real estate but also unparalleled lifestyle amenities once the project is completed. Don't miss your chance to capitalize on this ready-to-go project and leave your mark on the thriving Glebe community! Property being sold as-is, where-is. (id:49187)
57 Muriel Street
Ottawa, Ontario
Looking to take advantage of the new zoning bylaw? Calling all developers and builders! With PERMIT-READY plans, this 4 UNIT project consisting of front to back semis each with a basement apartment is poised for swift development, allowing you to hit the ground running. Plans also include a DOUBLE GARAGE in the back as well. Nestled in the highly sought-after Glebe neighbourhood, this property presents a golden opportunity for your portfolio. Or maybe the perfect chance to custom build your next home with income generating units? With all variances completed, this site is brimming with potential. Imagine the possibilities as you craft a visionary design in one of Ottawa's most coveted areas. Conveniently located within walking distance of the Rideau Canal, Lansdowne, Dow's Lake, Little Italy and Carleton University, this site offers not only prime real estate but also unparalleled lifestyle amenities once the project is completed. Don't miss your chance to capitalize on this ready-to-go project and leave your mark on the thriving Glebe community! Property being sold as-is, where-is. (id:49187)
57 Muriel Street
Ottawa, Ontario
Looking to take advantage of the new zoning bylaw? Calling all developers and builders! With PERMIT-READY plans, this 4 UNIT project consisting of front to back semis each with a basement apartment is poised for swift development, allowing you to hit the ground running. Plans also include a DOUBLE GARAGE in the back as well. Nestled in the highly sought-after Glebe neighbourhood, this property presents a golden opportunity for your portfolio. Or maybe the perfect chance to custom build your next home with income generating units? With all variances completed, this site is brimming with potential. Imagine the possibilities as you craft a visionary design in one of Ottawa's most coveted areas. Conveniently located within walking distance of the Rideau Canal, Lansdowne, Dow's Lake, Little Italy and Carleton University, this site offers not only prime real estate but also unparalleled lifestyle amenities once the project is completed. Don't miss your chance to capitalize on this ready-to-go project and leave your mark on the thriving Glebe community! Property being sold as-is, where-is. (id:49187)
1008 Pinecrest Road
Ottawa, Ontario
Beautiful and well-maintained bright, spacious and full of character 3+1 bedroom, 3.5 bathroom semi-detached home with a single attached garage and 4-car driveway, built in 2005 and ideally located in the Centre West area. Just a 5-minute walk to Pinecrest Station (Bus/O-Train) and close to IKEA, Bayshore Mall, Britannia Park, Queensway Hospital, Highway 417, and Parkway Drive. The main floor offers a bright, open living space with an open-concept kitchen and 2-piece bathroom; the upper level features 3 spacious bedrooms including a master retreat with walk-in closet and spacious ensuite with a luxurious jacuzzi tub, plus a full bathroom and laundry room; and the fully finished basement includes a family room, study area, extra bedroom, full bathroom, and storage. Highlights on the main floor, neutral décor, pot lights, stainless steel appliances, a fenced yard with a deck, new roof and furnace (2024), and a new central air and HVAC system-making this home the perfect combination of comfort, style, and convenience. (id:49187)

