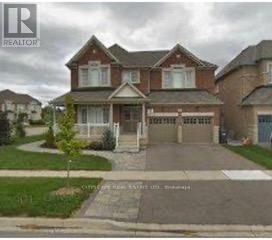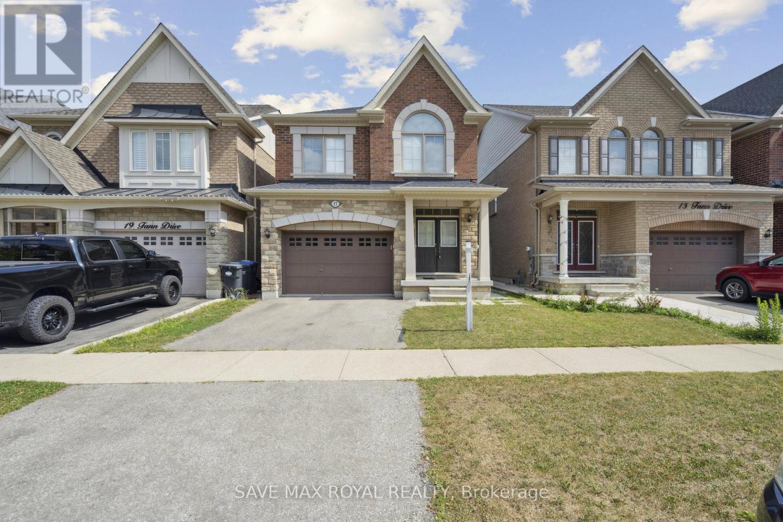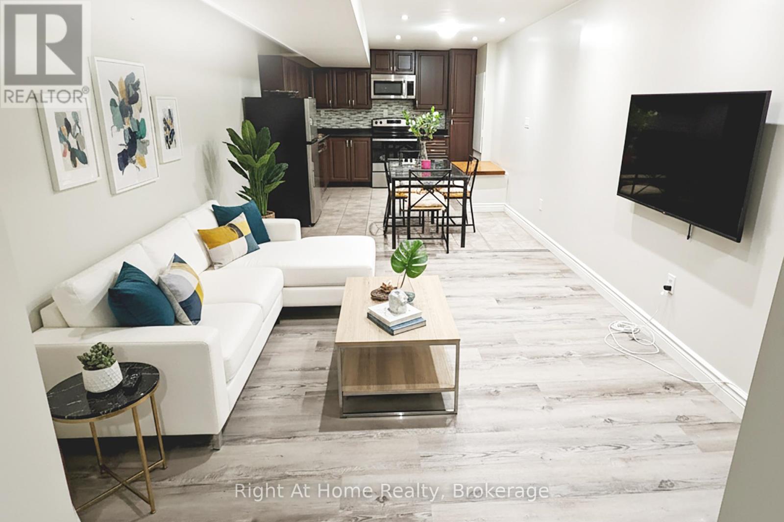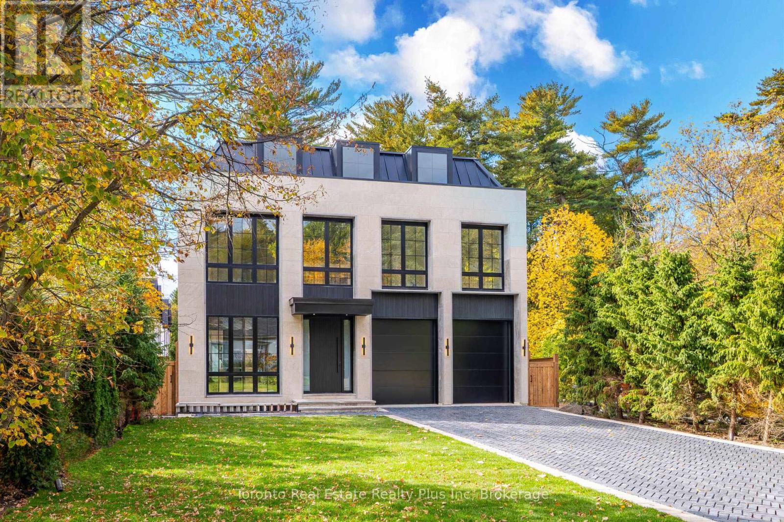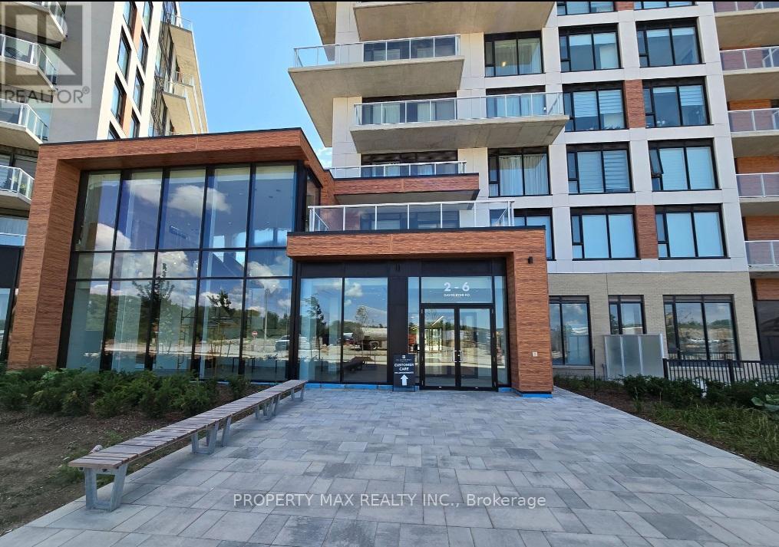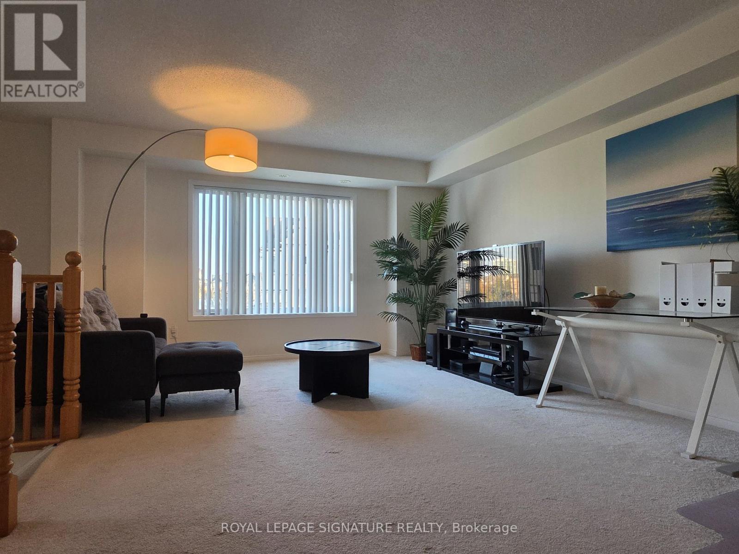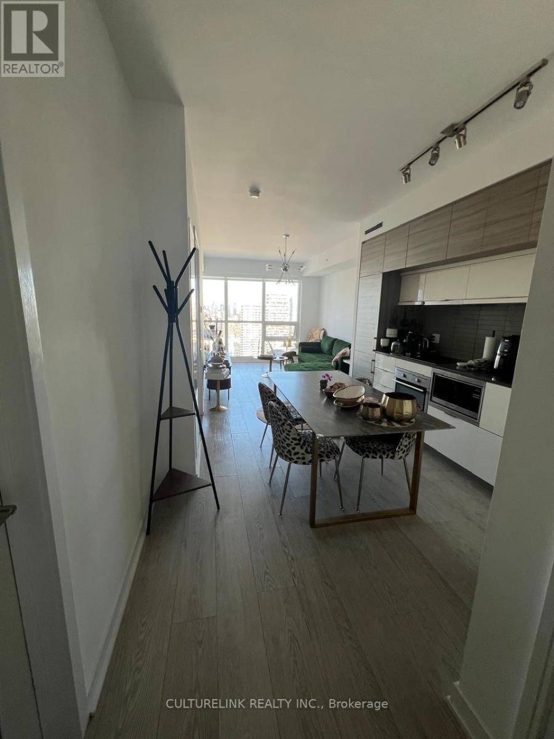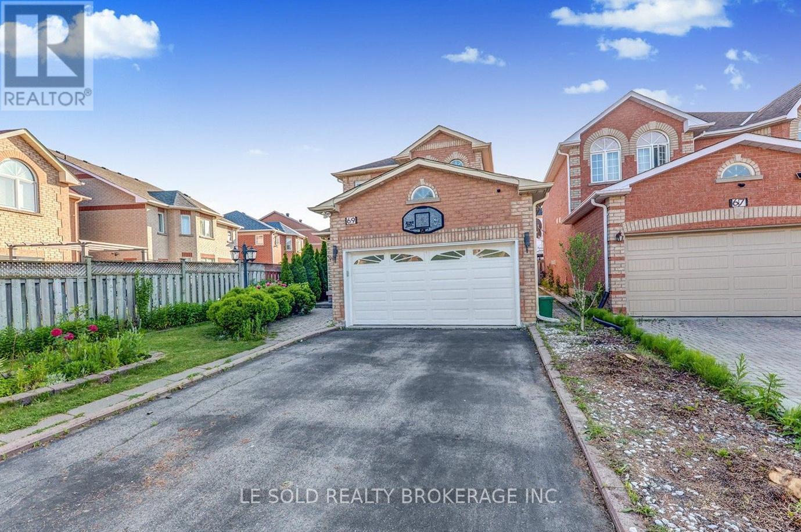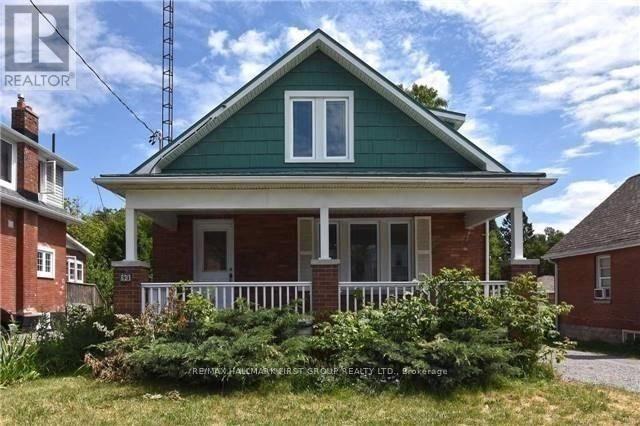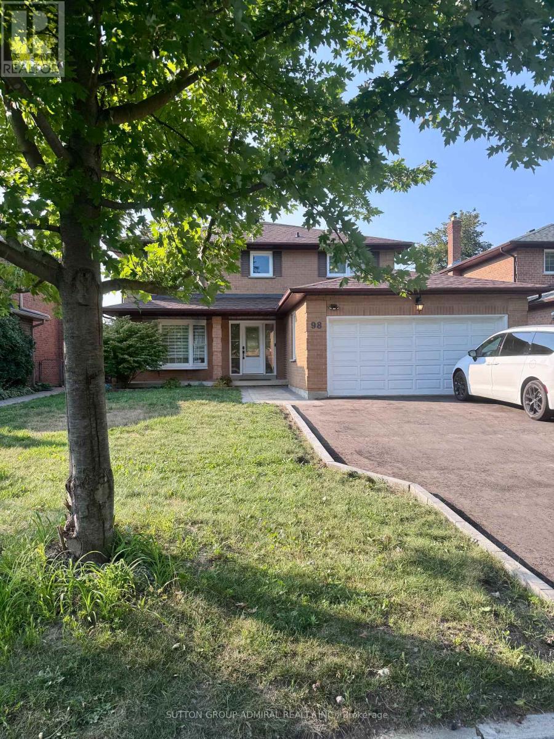1 Stonecrop Road
Brampton (Bram West), Ontario
Great opportunity to rent a beautiful brand new, never lived in before,ALL WINDOWS ABOVE GROUND. NATURAL LIGHT. spacious 2 bedroom 1 bathroom legal basement unit in a fantastic location. SEPERATE LAUNDRY. In the heart of Bram West just steps to transit and major arteries! shopping plaza, price chopper.schools. Perfect for a professional couple/single, or a young family. High Ceiling, Pot Lights throughout.no carpet. Available immediately! (id:49187)
17 Fann Drive
Brampton (Northwest Brampton), Ontario
Stunning Detached Home in Northwest Brampton's Most Desirable Neighborhoods! This beautifully maintained 3-bedroom, 3-bathroom detached home offers 1,913 sq. ft. of living space. Spacious unfinished basement featuring a builder-installed separate entrance - ready for the new owner's vision and customization. Situated just minutes from Mount Pleasant GO Station, this home is surrounded by all essential amenities, including grocery stores, major banks, Creditview Sandalwood Park, top-rated schools, shopping, and more. From the moment you arrive, you'll be impressed by the premium stone and brick elevation, double door entry, and 9 ft ceilings on the main floor. The interior showcases elegant hardwood floors, a hardwood staircase, and a seamless open-concept layout with a cozy gas fireplace-perfect for relaxing or entertaining. The modern kitchen offers ample cabinetry for storage and functionality, ideal for any growing family or those who love to cook. Upstairs, spacious three bedrooms and a functional layout provide comfort and convenience for every lifestyle. Second-floor laundry adds extra convenience to your daily routine This move-in-ready gem is a rare find that beautifully blends style, space, and location. Don't miss your chance to own this incredible home! (id:49187)
Lower - 126 Duncan Lane
Milton (Sc Scott), Ontario
*SEPARATE ENTRANCE * 2 Parking Spots *AND A PRIVATE SIDE-YARD garden which can serve as the unit's own backyard space. Lower unit with 2 Bedrooms and One full Bathroom. Features a Huge Kitchen and a nice spacious open space. SEPARATE LAUNDRY SET in unit. CARPET-FREE, pot-lights. Best area in Scott neighbourhood: > 4min to GO station >4min to highway 401 > 2min to downtown, Sherwood Community Centre, Milton Hospital, and all amenities > Surrounded with parks and best Elementary and High schools. Tenant pays 30% of utilities. AAA profiles with proven household income, complete rent application, and credit records. (id:49187)
1160 Mona Road
Mississauga (Mineola), Ontario
Welcome to 1160 Mona Rd, a masterpiece years in the making, crafted with dedication, vision, and meticulous attention to detail. Set backing onto Kenollie Creek in the heart of sought after Mineola West, and a commuter's dream with a 3 minute walk to the GO Train platform, this custom estate blends modern transitional architecture with warm natural materials to create a sanctuary of comfort, elegance, and timeless design. Offering 9,200 sq. ft. of living space, fully accessible with a built-in Cambridge elevator. The home features grand ceiling heights, natural stone elements, and thoughtfully curated finishes that establish an atmosphere of quiet luxury. The chef inspired kitchen centres around an impressive extra wide island and includes a fully functional separate chef's kitchen, ideal for entertaining at any scale. Elegant living areas transition seamlessly to the outdoors. The resort style primary retreat offers boutique dressing rooms, a spa ensuite, and a large private balcony overlooking the estate. The lower level includes a gym, rec room, movie theatre, full spa, private office, an in law suite, and a nanny suite with its own separate entrance, along with walkout access to the landscaped grounds. Outdoors, the property becomes a private resort with a shimmering saltwater pool and Jacuzzi, an outdoor cooking station with fireplace, a heated and cooled cabana with optional kitchen and bathroom, and a professional multi sport court with lighting for basketball, pickleball, volleyball, and badminton, all embraced by serene conservation views. The garage is prepared for a future car elevator, allowing flexible expansion of vehicle storage. With driveway parking for 6 to 8 cars and thoughtful smart home integration, the estate balances luxury, practicality, and forward thinking design. (id:49187)
104 - 38 Joe Shuster Way
Toronto (South Parkdale), Ontario
Think You Can't Afford Downtown Living? Think Again! * Downtown Toronto City Living Under $450,000 With A Parking Spot And Locker? Yes, You Read That Right! * This Spacious 1-Bedroom Sits At The Intersection Of King Wests Chic Nightlife, Queen Wests Eclectic Style, And Liberty Village's Warm, Community Vibe * Inside, The Airy, Open-Concept Layout Features A Sleek Modern Kitchen With Granite Countertops, Stainless Steel Appliances, Under-Cabinet Lighting, And A Dining/Living Space Designed For Effortless Entertaining- Or Skip The Cooking With Hundreds Of Foodie Hotspots Just Steps Away * The Sun-Filled Primary Bedroom Boasts A Full Wall Of Closet Space And A Large Window Overlooking Your Private Terrace, Big Enough For A Full Patio Set + Dining Chairs * Bonus: As A Main-Floor Corner Unit With Only One Neighbour, You'll Enjoy Unmatched Privacy, No Long Elevator Waits, And Zero Stairs To Climb * The Bridge Condos Offer City Living With A Neighbourhood Feel * Walk To Large Parks, Trendy Cafés, And BMO Field, Or Hop On Transit For Quick Access Anywhere In The City * This Well-Managed Building (Under 15 Years Old) Makes The Perfect Backdrop For Your Morning Coffee, Evening Wine, And Everything In Between * At 585 Sq Ft, This Lovingly Maintained Home Blends Style, Comfort, And Unbeatable Value- Especially Under $450K!! It Won't Be A Buyers Market Forever * Get In Now And Start Building Your Equity Here For Your Future! (id:49187)
1428 - 2 David Eyer Road
Richmond Hill, Ontario
Penthouse with a amazing view and no buildings nearby with 2 Bedroom + 2 Full Washrooms with Parking spots are near to elevator & 1 Locker storage, Free Internet. This unit comes with plenty of natural sunlight with Modern Finishes Throughout, Large Kitchen Island, Quartz Countertops. Modern Finishes Throughout, Large Kitchen Island, Quartz Countertops, Engineered Wood Flooring, Close to Costco, Home Depot, Shopping Mall, Restaurant, Highway 404 and much more. This building has unique amenities such as a music room, hobby room, theatre, business center, private dining room, catering kitchen, gym, lounge/kitchen, and finally, a dog wash area. (id:49187)
164 - 3050 Erin Center
Mississauga (Churchill Meadows), Ontario
Beautiful, fully furnished corner-unit townhouse that feels like a semi-detached home, offering private front, side, and direct garage entrances for added convenience and privacy.The home comes move-in ready with a comfortable sofa set, coffee table, dining stools, full appliances, cookware, a 55" TV with Blueray system, an upstairs 47" TV, and new bedsets in both bedrooms. Each bedroom features its own walk-in closet, ample storage, and a spacious 5-piece bathroom.Enjoy two parking spots (1 garage + 1 driveway), and bright, sun-filled rooms throughout. Relax outdoors with a large back terrace ideal for BBQs, plus a charming Juliet balcony at the front for fresh air.Located in a highly desirable area, just minutes from top-rated high schools, Loblaws, Walmart, Nations, Erin Mills Town Centre, Credit Valley Hospital, major highways, churches, parks, and Tim Hortons. Perfect for tenants seeking comfort, convenience, and a premium living experience. (id:49187)
4403 - 88 Scott Street
Toronto (Church-Yonge Corridor), Ontario
Luxurious Condo Built By Convert. Excellent Location With Lots Of Boutique Restaurants And Shopping. Walkable Distance To Subway, Public Transit, Public Park. Enjoy Unobstructed Beautiful City View. Den Has Door, Can Be Used As Second Bedroom. Resort Type Indoor Pool, Sauna, Gym, Media Room, Roof Top BBQ, Breath-Taking View Party Room On High Floor. This Unit Comes With One Parking And One Locker * (id:49187)
Bsmt - 69 Sandham Crescent
Markham (Middlefield), Ontario
Excellent Location!! Two-Bedroom Basement Apartment With Separate Entrance. One Bedroom With An Ensuite 3 Pcs Bathroom. Private Kitchen and Laundry For Basement. Located In A High Demand Neighborhood. Walking Distance To School, Park, Public Transit, And Close To All Other Amenities. One Driveway Parking Provided. Tenant Bears 30% Of Utilities (Heat, Hydro, Water, Internet/WiFi, and Hot Water Tank). (id:49187)
Upper - 93 Park Road S
Oshawa (Vanier), Ontario
Welcome To 93 Park Road S. This Detached, 1 & 1/2 Storey Legal 2 Dwelling Home Features A Rare Huge 45 Ft Frontage W/ 207 Ft Depth Lot. The Lg Covered Front Porch Enters Into A Charming Main Floor. The Open Concept Living & Dining Rm Is Bright & Spacious W/ Stained Glass Windows Throughout. The Galley Style Kitchen Includes Fridge, Stove & Hood Fan. The Rear Yard Sunroom Includes In Suite Laundry & Can Be Enjoyed All Year Round W/ A Huge Rear Yard Deck. Close To Hwy 2, Hwy 401, Oshawa Mall, Parks, Transit & Schools. Utilities: Separate Meters For Gas(100%), Electricity (100%), Water 2/3. (id:49187)
1507 - 9560 Markham Road
Markham (Wismer), Ontario
Welcome to The Mark Condo! Well-maintained, one of the largest primary bedrooms in the building, unobstructed east view from bedroom and living, w/o to balcony from primary bedroom and living, large closet full width of the bedroom. Large open concept living/kitchen/dining. Full of upgrades: frameless glass shower, brand new laminate and repainted throughout, extended kitchen cabinet spacing, remote-control blackout roller blinds in primary bedroom. Amenities include beautiful outdoor BBQ, gym, party room! Seconds from Mount Joy GO Station, close to parks, schools, restaurants and shopping. **Some photos are virtually staged** (id:49187)
98 Golf Links Drive
Aurora (Aurora Highlands), Ontario
Newly Renovated *Premium Location*Premium Deep Lot With Mature Trees & Pool .Total Privacy,4 Bedroom Family Home And Loads Of Upgrades With Bright Custom Kitchen W/Granite Counters Over Looking Amazing View Of Garden, Upgraded Floors, Wood-Burning Fireplace In The Family Room, Walk Out To The Yard. First And Second-Floor Hardwood Through, Brand New Windows, Renovated Bathrooms. Walking Distance To Transit, Schools, Yonge St, Shopping + Restaurants. (id:49187)

