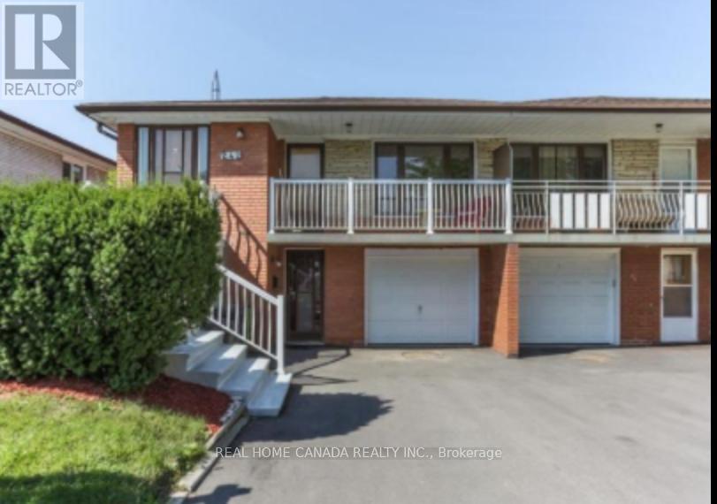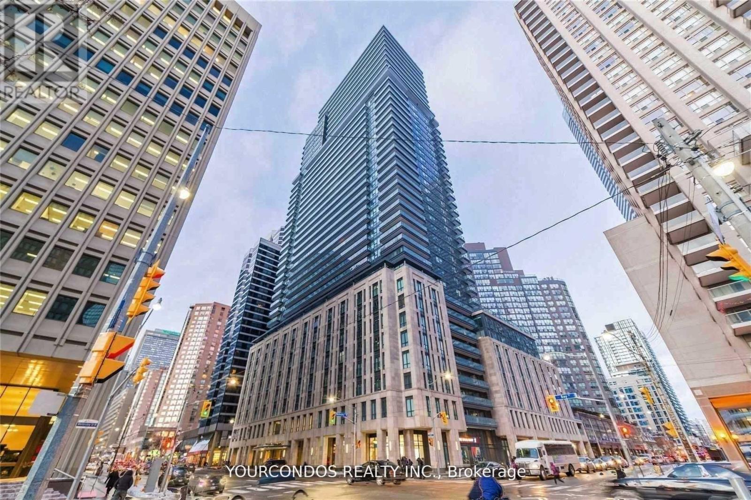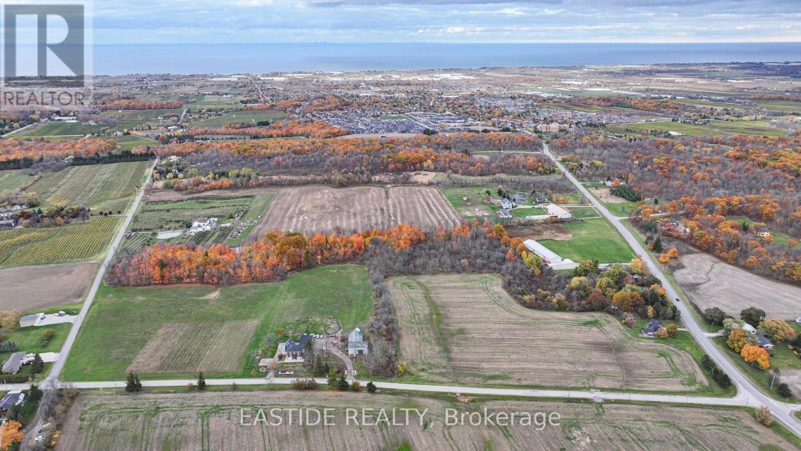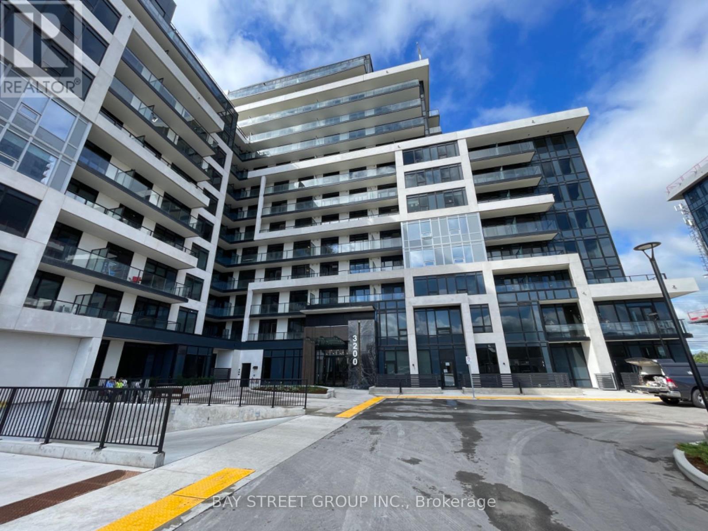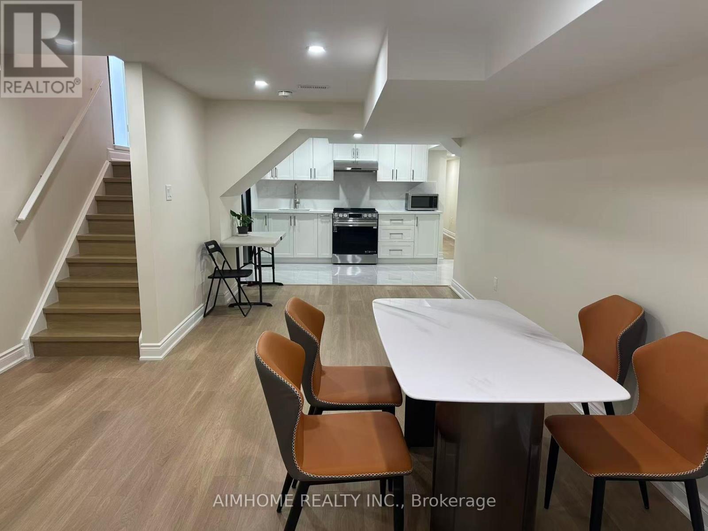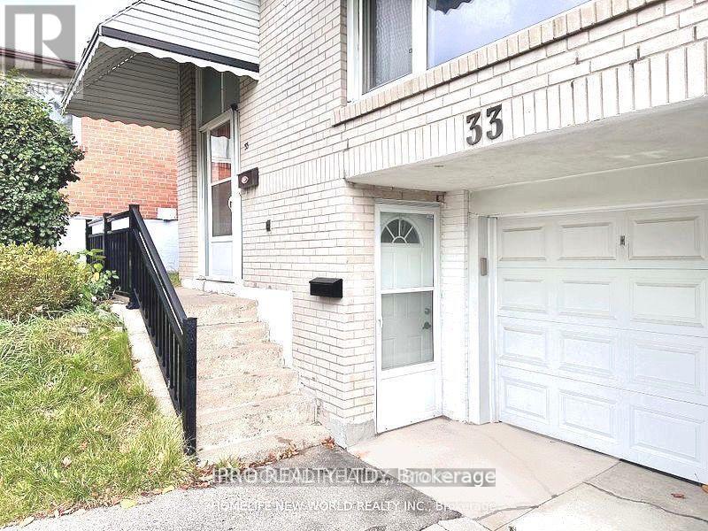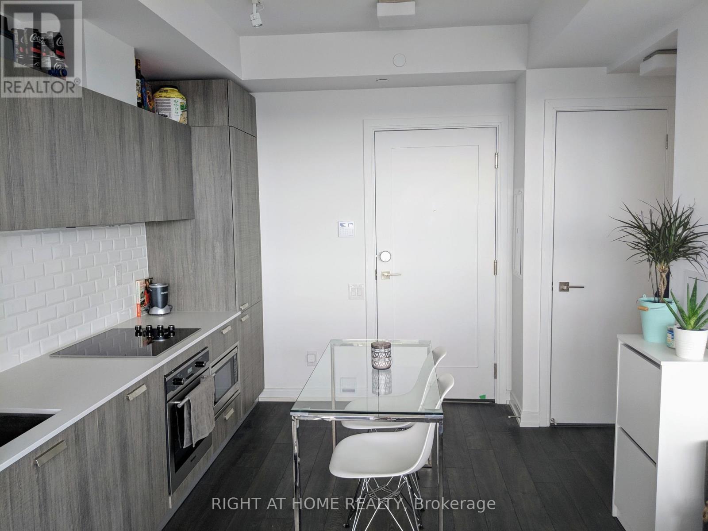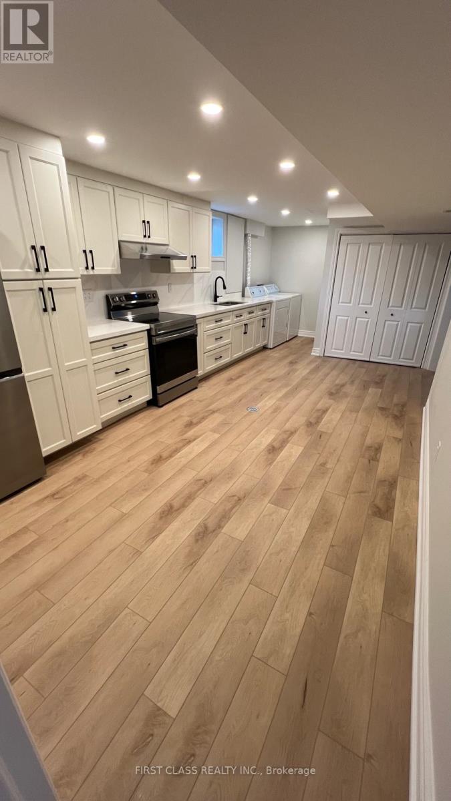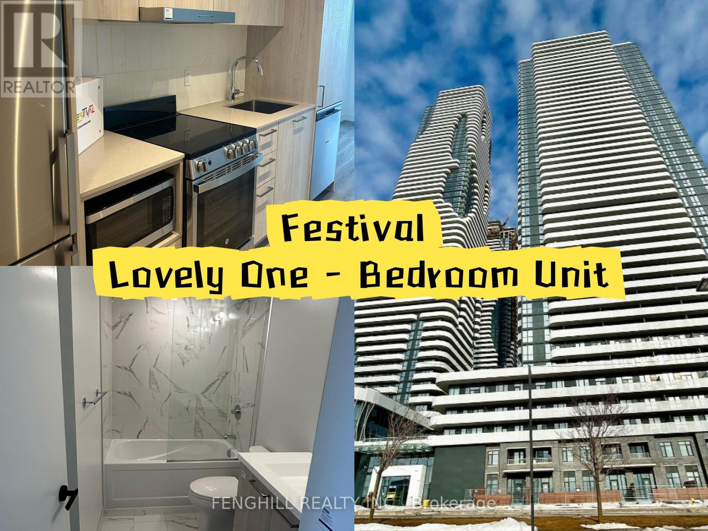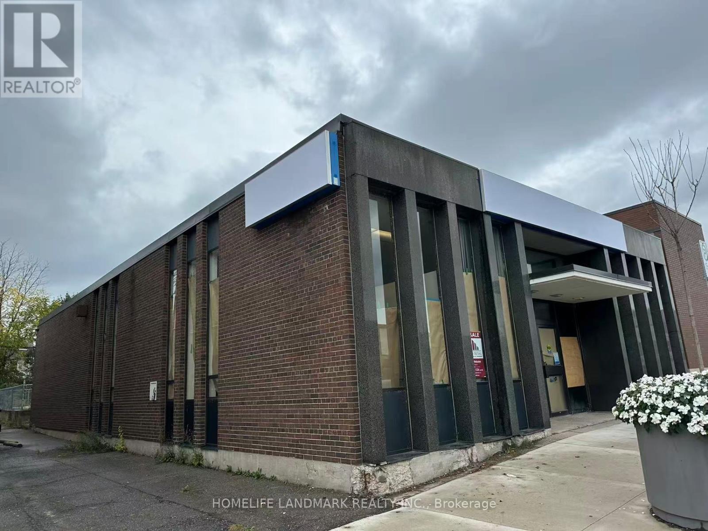242 Fairglen Avenue
Toronto (L'amoreaux), Ontario
Spacious Three Bed Room Two Washroom One Living Room, One Kitchen With One Parking. Just renovated, Will Love This For Sure!! Steps To Bus. Close To Macdonald Collegiate Institute & Seneca College, 404/Dvp, Fairview Mall, In The Nice And Quite Pleasant View Community. Steps To Bus Stop, Excellent Schools, Groceries Shopping, Restaurants. (id:49187)
2503 - 955 Bay Street
Toronto (Bay Street Corridor), Ontario
Welcome To The Britt Luxury Residences Located In The Heart Of Downtown Toronto Near Bay &Wellesley. Live In The Magnificent British Inspired Designs That Brings History Into The Future. One Bedroom + Den Layout With East Facing Views And Large Balcony. Laminate Flooring Throughout, Floor To Ceiling Windows, Modern Kitchen With B/I Appliances. Unbeatable Location, Steps To Public Transportation, U Of T, Restaurants, Yorkville And Bloor Shopping. Minutes To Toronto Metropolitan University, PATH And The Financial District. Close To All Daily Essentials. (id:49187)
5255 Philp Road
Lincoln (Beamsville), Ontario
Located in the heart of Niagara's wine country near Beamsville downtown and just off the QEW, this 36-acres property is surrounded by top-tier wineries. Each of the three houses on the estate has its own municipal address and mailbox. Two adjacent houses have separate gates and driveways, while the 3rd is located on Mountain Road. Each home is fully independent with its own utilities, kitchens, and living facilities, perfect for multi-family living or rental opportunities. In the past five years, nearly $3 million has been invested in renovations and upgrades, all projects were permitted by local municipality. These include four new garages, an office, and extensive improvements such as waterproofing, drainage, spray foam insulation in two houses, renovated exterior walls and new roof. All three homes have new windows, doors, new distribution panels upgraded to 200A , all wires and switches were replaced ; and fully renovated kitchens. The main house features top-of-the-line Thermador appliances and a new septic system. All HVAC systems are brand new, with three separate forced-air systems. Two water purification and softening systems have been installed in both wells, all supply and drainage pipes were replaced. Professionally designed landscaping surrounds the homes, complemented by the planting of 50+ specimen trees. The property also includes a pristine woodland area with local wildlife, a vineyard of new planting 1,325 Pinot Noir FPS 71 grapevines, and a 125-tree orchard including high-quality apples. A transferable permit for pond excavation allows the future creation of a self-sustaining irrigation and ecological system. The land is divided into four sections; one rented out and others have been carefully rejuvenated over years, achieving high agricultural soil standards ideal for organic cultivation A historic barn with hand-hewn beams adds unique character to the estate. This rare property offering an exceptional opportunity in the heart of Lincoln. (id:49187)
524 - 3200 William Coltson Avenue
Oakville (Jm Joshua Meadows), Ontario
A unique 1+1 bedroom almost 800 sqft corner unit with a fantastic view on 5th floor located in prime area of Oakville. Open concept with 2 balconies. Spacious den with door offering additional functionality as a second bedroom. 9 feet high ceiling with modern finished kitchen including Quartz counters, stainless steel appliances, full pantry, smart connect system. Hardwood floor throughout. Easy access to highway, grocery, shopping mall, trails and Sheridan college. (id:49187)
Bsmt Room 1 - 1385 Military Trail
Toronto (Highland Creek), Ontario
Furnished 1 Bedroom with Bathroom unit (BSMT.) with Parking. Share use of a huge Backyard and Laundry-bedroom with a Window and a Closet. 5-minute Walk to the University of Toronto Scarborough Campus. Ideal for Students or families. Fabulous Location, Near U Of T Scarborough Campus, Centennial College, and Pan Am Centre, W/Quick Access To Hwy 401. All utilities and Internet are included (id:49187)
Lower, Bedroom #1 - 33 Yatesbury Road
Toronto (Bayview Woods-Steeles), Ontario
Enjoy living in the fabulous prime Bayview Woods-Steeles community with this private entrance shared apartment. Please note, this listing is for a single occupancy for bedroom number 1 only. Bedroom number 2 is listed separately. Parking, is available, upon request. This basement suite is complete with its own kitchen and separate laundry machines. You will notice the high ceiling and large above grade windows allowing for plenty of natural light into the kitchen, living and dining area. This fantastic location is close to Toronto's major transportation arteries with a short drive to Hwy 404, 401 and 407 ! Also note that it is only 3 min walk to the bus station, or 4 min drive to Old Cummer Go station and the stations on the TTC subway Purple line on Sheppard Ave. The room comes furnished, along with the common areas. Ideally perfect for students or newcomers ! What are you waiting for ? Available January 1st. (id:49187)
4310 - 50 Charles Street E
Toronto (Church-Yonge Corridor), Ontario
Welcome To Casa 3 Condominium Located At Yonge And Bloor, A 2 Minute Walk To The Subway. This Jr 1Bedroom Has Been Converted Into An Open Concept Studio Unit With Modern Finishes Throughout, 2024 **Unobstructed Views Of The City And Flooded With Natural Light. (id:49187)
Basement - 989 Mcbride Avenue
Mississauga (Erindale), Ontario
BRAND NEW RENOVATED beautiful and 4 bedroom bungalow basement in the heart of Erindale, Mississauga for lease! Welcome to 989 McBride Ave. A spacious, yet cozy home with BRAND NEW vinyl floors, updated kitchen with breakfast area, DISHWASHER, updated granite countertops, new stainless-steel appliances, master bedroom with office and private bathroom, three BRAND NEW BATHROOM, NEW private laundry room huge windows. close to bus stop, woodsland high school, library and outdoor pool. Tenant Pays 50% of Utilities. (id:49187)
2302 - 195 Commerce Street
Vaughan (Vaughan Corporate Centre), Ontario
Welcome to Festival Tower B by Menkes at 195 Commerce Street! This brand-new 1-bedroom, 1-bathroom unit on the 23rd floor offers inner garden east views and an open-concept layout with floor-to-ceiling windows. Enjoy a modern kitchen with integrated built-in appliances, quartz countertops, and stylish finishes throughout. Located in the heart of the Vaughan Metropolitan Centre, just steps to the VMC TTC subway station, VIVA, YRT, Airport, Zum, restaurants, and shops. 24 Hr Concierge, 24 hr study/lounge area, Library Loft (Located on the 2nd floor), Party Room (Located on the 2nd floor), Pet Spa (Located on the G floor). Young Couples and students welcome! (id:49187)
61 Jarvis Street
Fort Erie (Central), Ontario
Located on one of the main streets in Fort Erie-right along the Canada-US border-this property enjoys an unbeatable location just steps from the Niagara River. The Peace Bridge and the QEW bring a constant flow of cross-border traffic, making this an ideal spot for high-visibility business operations. The main floor features 3,118 sq. ft. of open space with impressive 16-foot ceilings, paired with an equally large and exceptionally spacious basement. Together, they offer tremendous flexibility and the perfect foundation for business growth. The building's historic character blends beautifully with the lively surrounding street scape. Previously operated as a bank branch, this property provides superior security and an unparalleled location. It is fully serviced with commercial-grade electricity, water, and natural gas, capable of meeting a wide range of business needs. The basement level includes generous office areas, storage rooms, and washrooms-allowing you to dedicate nearly the entire main floor to your commercial activities. A private parking lot at the rear of the building accommodates seven or more vehicles, ensuring convenience for both staff and customers. Whether you're planning a retail store, professional office, or another commercial venture, this property is a rare opportunity in one of Fort Erie's most strategic and high-traffic areas. (id:49187)
3501 - 4065 Brickstone Mews
Mississauga (City Centre), Ontario
Stunning !Right At The Heart Of The City! Move In Ready ! Walk To Square One Mall, Celebration Square, Living Arts, City Library, Main Bus Terminal, Go Bus Station, Sheridan College. Bright, Spacious, Sun-Filled, Open Concept And Larger Than Usual Condo! Modern Building Amenities.. Indoor Pool, Show Kitchen, Game Room, Media Room, Party/Meeting Room. (id:49187)
Upper - 7738 Kittridge Drive
Mississauga (Malton), Ontario
Come Home To Your Beautiful, Recently Professionally Upgraded , Open Concept Home In A Quiet Neighbourhood. Stunning Kitchen With Custom Backsplash And Newer S/S Appliances. 3 Spacious Bedrooms And 2 Baths With Your Own In Suite Laundry. Enjoy The Quick Drive To Many Amenities. Close To Major Hi-ways, Transportation, Schools, Shopping And Entertainment. Don't Miss This One (id:49187)

