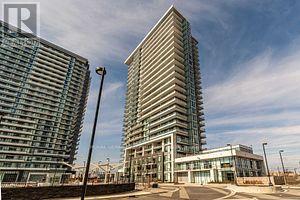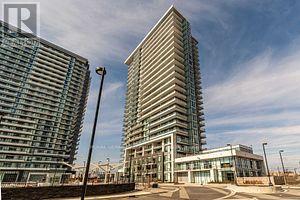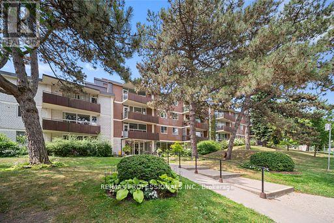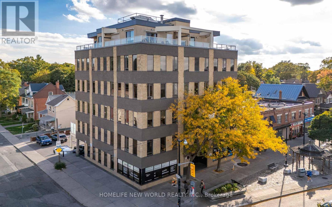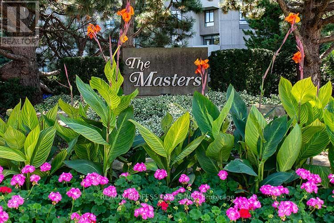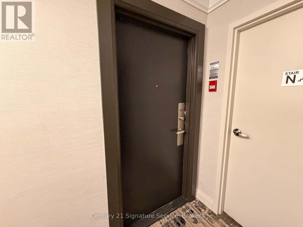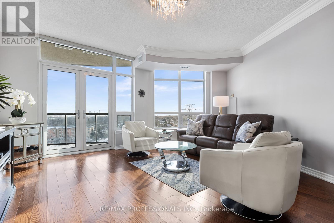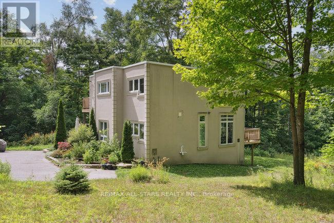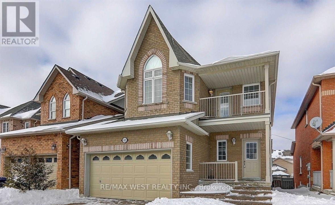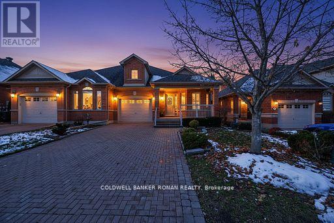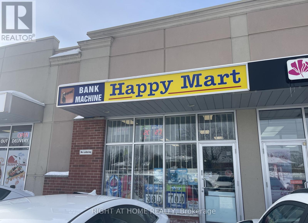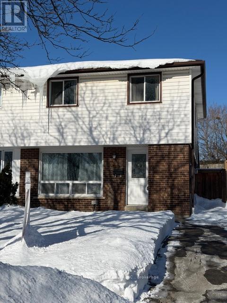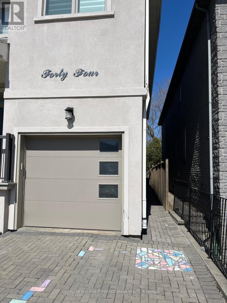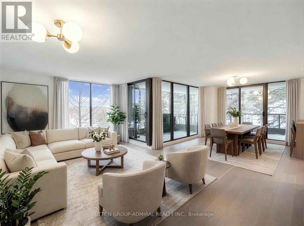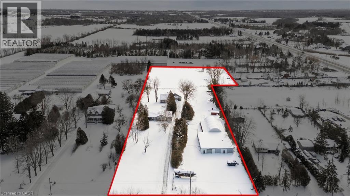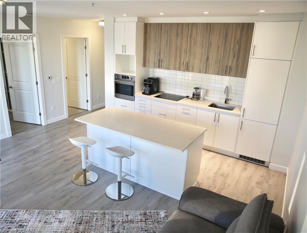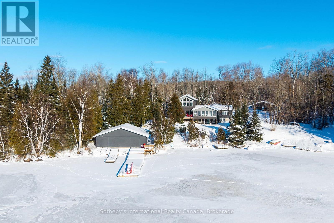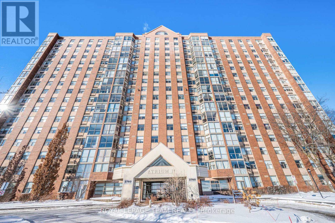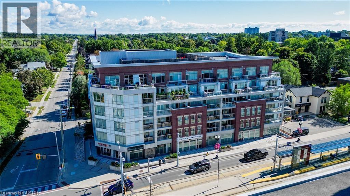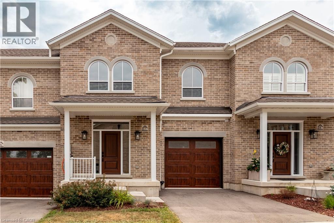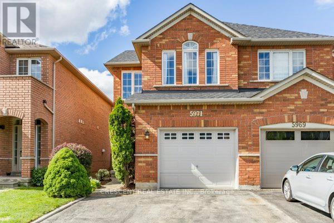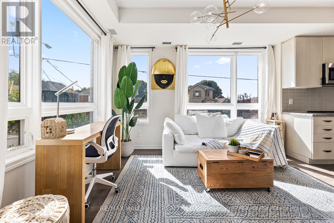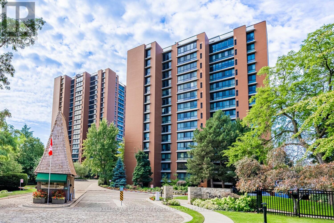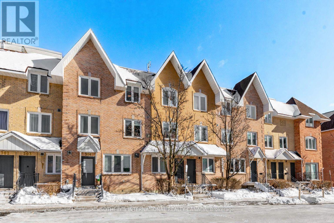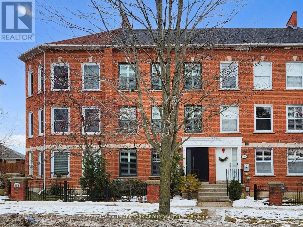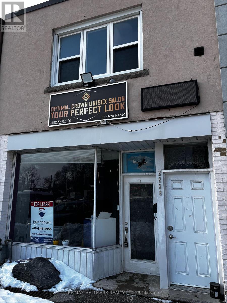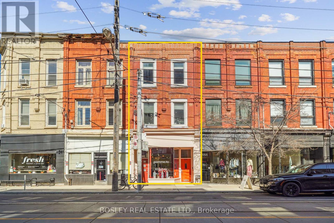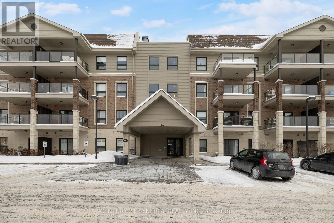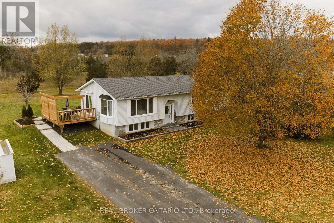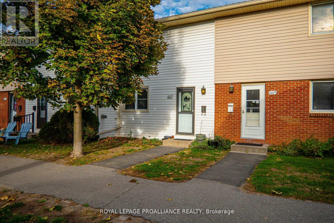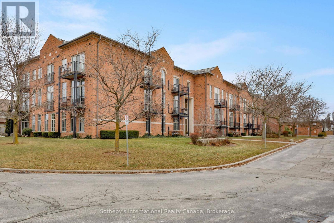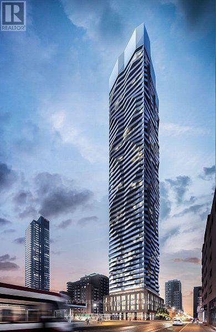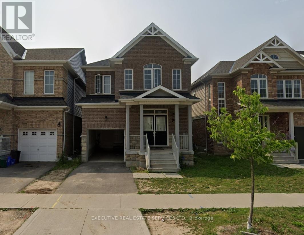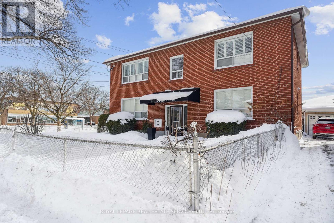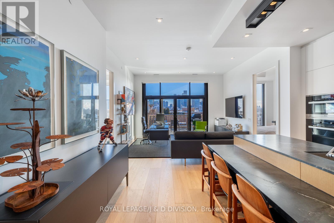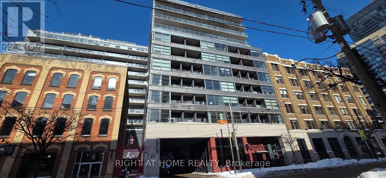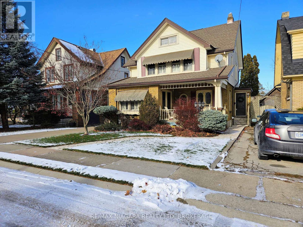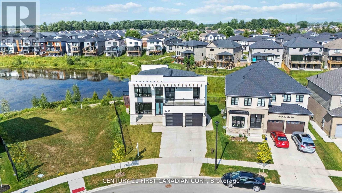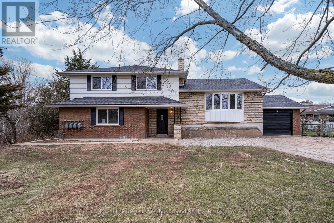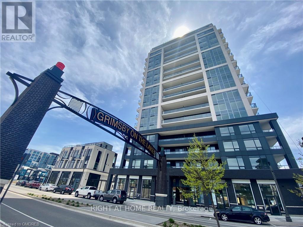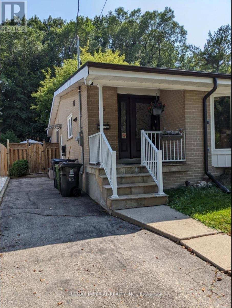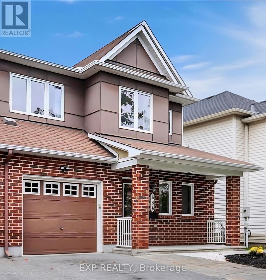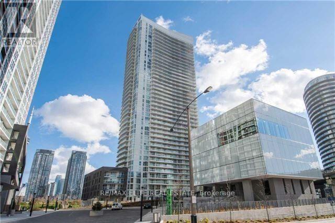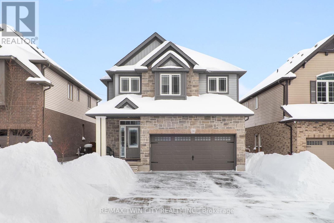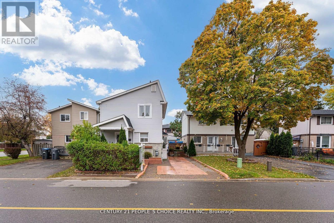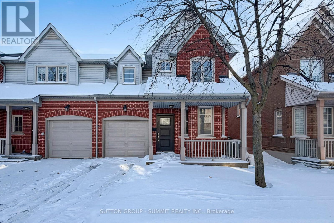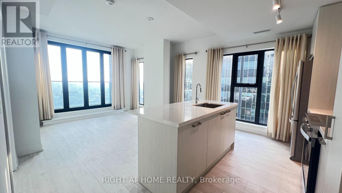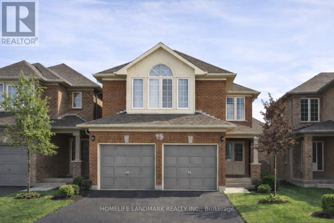102 - 2550 Eglinton Avenue W
Mississauga (Central Erin Mills), Ontario
**MANAGEMENT INCENTIVE: 1/2 MONTH FREE RENT AND $1000 VISA GIFT CARD** Welcome to Skyrise, a 25-storey rental residence in Erin Mills. Nestled within the coveted Daniels Erin Mills master-planned community, Skyrise is meticulously crafted to offer an unparalleled rental experience. Its prime location, remarkable suite features, finishes and building amenities collectively create an extraordinary lifestyle opportunity. #102 is a well equipped 2BR floor plan with 2 full washrooms, offering 783 sq ft of interior living space and a balcony with North West exposure. *Price Is Without Parking - Rental Underground Space For Extra 100$/Month. Storage locker also available for an extra $40/month* (id:49187)
202 - 2550 Eglinton Avenue W
Mississauga (Central Erin Mills), Ontario
**MANAGEMENT INCENTIVE: 1/2 MONTH FREE RENT AND $1000 VISA GIFT CARD** Welcome to Skyrise, a 25-storey rental residence in Erin Mills. Nestled within the coveted Daniels Erin Mills master-planned community, Skyrise is meticulously crafted to offer an unparalleled rental experience. Its prime location, remarkable suite features, finishes and building amenities collectively create an extraordinary lifestyle opportunity. #202 is a well equipped 1+1BR floor plan with 2 full washrooms, offering 730 sq ft of interior living space and a balcony with South East exposure. *Price Is Without Parking - Rental Underground Space For Extra 100$/Month. Storage locker also available for an extra $40/month* (id:49187)
216 - 100 Coe Hill Drive
Toronto (High Park-Swansea), Ontario
Beautifully Kept, Spacious (960 square feet) and Bright 2 Bedroom/1 Bathroom Co-op Unit for Sale! Situated Just Steps to Bloor West Village and High Park, This Home Offers The Best of Both Worlds: Close to Nature and Greenspace, Walking and Cycling Trails, with Easy Access to Major Transportation Routes, Public Transit and Famous BWV Shopping and Restaurants! This Pretty-As-Can-Be Unit Features A Brand New Kitchen (Renovated 2025) with Dishwasher, Sun-Filled Living and Dining Room, Hardwood Flooring Throughout and a Walkout to West Facing Balcony. King-Sized Bed Primary Boasts Large Windows and A Walk-In Closet. Second Bedroom is a Great Size with a Large Closet. Brand New AC Unit Installed. Excellent Investment For First Time Buyer or Downsizer. West End is the Best End - Buy This Gorgeous and Affordable Unit and Start Enjoying Living in one of Toronto's Most Coveted Neighbourhoods! **EXTRAS** One exclusive underground parking space, and one exclusive locker included. Very Reasonable Maintenance Includes Property Tax and All Utilities Except Hydro. This is a Co-op Building - Financing Available Through Credit Unions. The Best Value in Bloor West Village! (id:49187)
303 - 1 St Johns Road
Toronto (Junction Area), Ontario
A Gem In The Junction! One of 15 Suites. Rarely Offered, Quiet, Boutique Building In One Of Toronto's Most-Loved Neighbourhoods! Tastefully Upgraded Condo-Loft with Almost 10 Ft Ceilings, Freshly Painted, New High-Quality Vinyl Flooring Throughout. Renovated Modern Kitchen Has High-End Stainless Steel Appliances & Granite Countertops. Both Spacious Bedrooms Have Custom Build-Ins for Extra Storage. Spa Like Bath Has Custom Vanity. Great Location. Shops, Restaurants & TTC Just Steps Away! Easy Access to Bike Trails. Quick Commute To Downtown Core Via Bloor or Dundas St. (id:49187)
D13 - 288 Mill Road
Toronto (Markland Wood), Ontario
Rarely offered in prestigious "The Masters" condo complex. Opportunity knocks to own one of the largest units in the complex boasting approx. 1800 sq ft with huge potential to make your own. This 3 bdrm + 3 wshrm unit overlooks the Markland Wood Golf Course with fabulous views of the beautifully landscaped 11 acres of property with breathtaking sunsets. Large bdrm with walk-in closet and 4 piece ensuite, ensuite locker for excellent storage. This unit could be fabulous with your personal touch. "The Masters" are currently undergoing renovations to the buildings' corridors, lobbies and doors to the individual units. Please see the renderings on display in the lobby. The unit boasts large principal rooms with a huge balcony off the living room offering tremendous light. Includes underground 2 parking spots (tandem) which are always sought after. Enjoy the resort-style living. The Masters are renowned for their amenities which include indoor + outdoor pools, walking trails, three outdoor tennis courts, squash court, exercise room, newly renovated club house, party room and sundeck. Minutes to airport, highway and Shopping. Walking distance to TTC, and sought after schools. Photos have been virtually staged. (id:49187)
803 - 31 Four Winds Drive
Toronto (York University Heights), Ontario
Steps to York University & Finch West Subway! Why settle for a cramped condo when you can have over 1000 sq.ft. of bright, functional living space! This rarely available 3-bedroom, 2-bathroom corner suite at 803-31 Four Winds Dr is the perfect setup for families, roommates, or professionals working from home. Why You'll Love Living Here - Space to Breathe: Huge open-concept living and dining area with a massive private balcony, perfect for fresh air and city views. The primary bedroom features a his and hers closet and a private 2-piece ensuite bathroom. Large en-suite laundry room (no more shared machines!) and one locker included. Move-in ready with easy-to-clean tiles and laminate flooring and a fresh coat of paint throughout. You are a 10-min walk away to Finch West Subway Station & the new LRT. Quick access to Hwy 400/401/407. For students, it is just a 12-min walk to York University, save time and money on commuting! Steps to Walmart, grocery/commercial/convenience stores, cafes, and diverse dining options. Your rent includes High-Speed Internet, Heat, Water, and Cable TV (Tenant only pays hydro). Plus, get full access to the UCRC Rec Centre, featuring a massive indoor pool, gym, sauna, and basketball courts. The building offers 24/7 security for your peace of mind. AVAILABLE IMMEDIATELY! Don't miss your chance to secure one of the largest rental layouts in the North York/York U corridor. (id:49187)
903 - 1135 Royal York Road
Toronto (Edenbridge-Humber Valley), Ontario
Discover the perfect blend of views and location! Unwind in the spacious (approx) 1455 square foot unit and enjoy the south facing balcony with panoramic views towards the lake and CN Tower. From the moment you step into the foyer, you are greeted by a sun-kissed floor plan and lofty views. Engineered hardwood floors enhance living & dining rooms, 2 bedrooms and the den. Entertainer's delight with 9 foot ceilings with walk-outs from the galley kitchen and gracious living room. Retreat to the serene primary bedroom, complete with 5 piece bath ensuite, walk-in closet and lovely southerly views. The second bedroom, with double-mirrored closet, also boasts southerly views. The versatile den can be used as an office. TV room, or 3rd bedroom. Glorious sunrise and day-long views! The James Club combines urban convenience with the tranquility of nature. Prime amenities include, 24 hour concierge, indoor pool and spa, fully equipped exercise room, games/billiard room, movie theatre, golf practice, party room with full kitchen and BBQ terrace. Steps to Humber trails, parks, prime schools, shops and TTC. Quick access to highways, malls, golf and airport. (id:49187)
14586 York Durham Line Road
Whitchurch-Stouffville, Ontario
Estate Setting in a Prestigious Neighbourhood. Surrounded by luxury custom-built homes, this property is situated on a quiet and private 8+ acre lot, offering outstanding potential in a sought-after enclave. The existing residence is being sold "as is" and requires work, presenting a rare opportunity to renovate or to create a custom estate tailored to your vision. With strong long-term investment appeal and close proximity to shopping, GO Transit, Highway 404, and essential amenities, this is a unique opportunity to secure acreage, privacy, and location in a well-established estate community. (id:49187)
Bsmt - 82 Antique Drive
Richmond Hill (Oak Ridges Lake Wilcox), Ontario
Bright and spacious 2-bedroom, 1-bath basement apartment in a quiet family home in Oak Ridges, Richmond Hill. Features a private entrance, open-concept living area, full kitchen. Shared laundry with the main floor. Located in a peaceful, family-friendly neighborhood close to transit, schools, parks, and Lake Wilcox. Ideal for a small family or working professionals. No smoking; no pets. (id:49187)
8 Montebello Terrace
New Tecumseth (Alliston), Ontario
Welcome to 8 Montebello Terrace! This Bright Beautiful Bellini Semi-Detached Bungalow Semi-Detached Model With 2300 Sq ft+ of Total Finished Living Space in Prestigious Briar Hill, Alliston is a must see! Spacious Open Concept Main Floor Living Space, A Large Kitchen, Dining Area, Great Room With a Gas Fireplace With Walk-Out to A Private Back Deck & Mature Tree Setting, A Separate Den/Office, A Large Primary Suite With a Private 4 Piece Ensuite, and Walk-In Closet, With Convenient Inside Entry From the Garage Complete the Main Floor. The Lower Level Provides Plenty of Additional Space, A Spacious Family Room With a Gas Fireplace, A Large Second Bedroom for your Family & Guests With a 3pc Bath, A Laundry Room With Built-In Appliances, Shelving & Desk Offers A Comfortable, Functional Workspace Or Hobby Room. All of This, PLUS A Large Cantina & Plenty of Storage Space Too! Move-In And Enjoy All the Briar Hill Setting & Lifestyle Has To Offer, Golf, Clubhouse, Scenic Walking Trails, Community Center, Seasonal Recreational Activities and So Much More! An Ideal Location, Close to Shopping, Restaurants And All-In Town Amenities. Just Minutes to Hwy 89/Hwy 27 & Hwy 400, For Easy Commuting To/From The GTA As Well! Convenient Country Condominium Living At Its Best! (id:49187)
17080 Bathurst Street
Newmarket (Summerhill Estates), Ontario
Very rare opportunity to own a profitable and well-established convenience store in Newmarket with a strong base of loyal customers. Excellent location in the heart of a residential community with no direct competition within a long distance, resulting in steady traffic and high profit margins. The area continues to grow, with hundreds of new homes being built and occupied. Selling Wine & Beer. A lots of potentials to increase sale by adding other items. Weekly sales with consistent performance over many years. Additional income includes Lotto commissions averaging $3,000/month and ATM income averaging $470/month. Affordable rent at $4,000/month, including water, TMI, and HST. Lease term: 5 + 5 years. Inventory is extra. The business is well run with stable sales and is being sold due to the owner's retirement plan. The Business has been operated by current owners successfully for past 12 years. (id:49187)
718 Eaglemount Crescent
Mississauga (Erindale), Ontario
Fantastic Opportunity To Own A Beautifully Maintained Semi-Detached Home In Mississauga 2 Storey Semi - Sitting On Huge 30' X 170' Private Lot. Freshly Painted. Separate Entrance Offering In-Law Suite Or Rental Potential; Doors & Windows Replaced. Electrical Panel Replaced. Front And Side Patio/Concrete Curbs. Bsmt Bathroom. Walk To Schools, Library, Close To U.T.M.,Square One, Erindale 'Go'. Located In The Sought-After Erindale Area Of Mississauga Close To Top-Rated Schools, Beautiful Parks, Shopping, And Public Transit (id:49187)
Bsmt 1 - 44 Regina Avenue
Toronto (Englemount-Lawrence), Ontario
Welcome to unit 1 at 44 Regina Ave. The south facing large windows allow in lots of natural light. The unit is carpet free, and is accessed by a shared hallway that contains the laundry. Full size fridge and stove in the kitchen with lots of cabinet space. A separate bedroom complete with4 piece ensuite bath round out the unit. No parking is available on site. Includes all utilities except for phone/internet. No pets and no smoking please! Available immediately. (id:49187)
405 - 3900 Yonge Street
Toronto (Bedford Park-Nortown), Ontario
Welcome to this custom-designed luxury residence at York Mills Place, ideally located at 3900 Yonge Street, Unit 405, in the prestigious Bedford Park-Nortown community. Spanning 1,823 sq. ft., this elegant condo offers 2 bedrooms plus a den and 3 bathrooms, with a refined, wide plank oak flooring throughout, bespoke millwork, floor-to-ceiling windows, and a desirable south-east exposure. The expansive open-concept living and dining areas walk out to a balcony with greenbelt, ravine, and city skyline views. The contemporary chef's kitchen features quartz waterfall edge countertops and matching backsplash, premium built-in integrated appliances, a wine fridge, and a generous breakfast bar. The spacious primary bedroom includes a walk-in closet and spa-inspired 5-piece ensuite with double vanity, soaking tub, and separate shower, while the second bedroom offers its own private 3-piece ensuite. A separate den with a large window provides ideal flexibility for a home office or guest space, complemented by a dedicated laundry room with built-in shelving and sink. This residence includes two owned underground parking spaces and an exclusive locker, with all-inclusive maintenance fees covering heat, hydro, water, cable TV, central air conditioning, parking, and building insurance. Residents are community oriented and enjoy events like wine & cheese BBQ's, card games, bingo nights, exercise classes and while benefiting from full-service amenities including 24-hour concierge/security, indoor pool, fitness centre, sauna, car wash, visitor parking, and elevators. Ideally situated steps to Yonge Street transit, minutes to York Mills Subway Station and Highway 401, and close to York Mills Park, Hoggs Hollow Park, Don Valley Golf Course & Rosedale Golf Club, as well as top-rated schools, libraries, and everyday shopping and dining, this home delivers spacious, sophisticated living with exceptional convenience. **Listing contains virtually staged photos** (id:49187)
20 Carlisle Road
Flamborough, Ontario
Exceptional live/work/investment opportunity on 4.68 acres, zoned E2 Industrial with exception, in a highly accessible location just moments from traffic-light access to Highway 6 and close to Highways 401 and 403. The property features a three-bay concrete block shop with transferable zoning that was operating as a metal fabrication facility, complemented by a large dome addition and extensive on-site storage. Ample open land provides significant flexibility for operations, storage, or future expansion. Adding tremendous value are two separate residential dwellings on site: a 1,470 sq. ft. three-bedroom home and a beautiful 1,647 sq. ft. two-bedroom residence with a full, high basement. Both homes include garage parking, making this an ideal setup for owner-operators, multi-generational living, or rental income. Buyer to complete their own due diligence regarding permitted future uses beyond current zoning. A truly rare and versatile indstrial-residential offerinq delivering outstanding value, location, and income potential (id:49187)
181 King Street S Unit# 706
Waterloo, Ontario
Everything included: * Fully furnished (Queen bed, sofa-bed, accent chair, coffee tables, coffee machine*, bar chairs, tiled balcony) * Welcome to Unit 706 in Circa 1877, Uptown Waterloo! This Mayfield Terrace Sky Suite offers 731 sq. ft. of interior living space plus 183 sq. ft. of tiled outdoor balcony space. The open-concept layout features high ceilings and abundant natural light through large windows. The bedroom includes a custom built-in storage system integrated into the wall, providing plenty of organized space, along with a separate wardrobe for additional storage. The kitchen/living area opens to a spacious balcony overlooking King Street, ideal for relaxing or entertaining. The kitchen offers built-in appliances, an island, and quartz countertops in both kitchen and bath. Enjoy in-suite laundry (stackable Whirlpool washer & dryer) and window coverings throughout. Building Amenities: Rooftop pool & lounge with cabanas · Expansive rooftop patio with BBQs and fire features · Games room & entertainment lounge · Fitness and co-working spaces · Secure, well-maintained building Location: Steps to Uptown Waterloo’s shops, cafes, and restaurants. Close to ION LRT, major bus routes, and both universities. Surrounded by tech companies, nightlife, and daily conveniences. Waterloo’s most sought-after condo buildings. Don’t miss out! (id:49187)
126 Chapman Drive Se
Magnetawan, Ontario
This magnificent Lake Cecebe waterfront estate embodies refined cottage luxury, offering a rare blend of craftsmanship, natural beauty, and year-round comfort. Set on 1.2 secluded acres with a private driveway on a municipally maintained road, this distinguished 5-bedroom,4-bathroom residence welcomes you with sweeping south-facing vistas that fill the open-concept interior with radiant light.Expansive windows frame shimmering lake views in every season, while hardwood floors flow throughout,enriching the home with warmth, elegance, and timeless ease.At the heart of the property lies a beautifully appointed Cutters Edge kitchen crafted with premium finishes, generous prep surfaces, and seamless connection to the dining and living areas.Whether hosting intimate gatherings or elegant lakefront dinners, this kitchen elevates every moment.The thoughtfully designed 2019 addition enhances the home's scale, versatility, and comfort, offering flexible space for guests, extended family, or multi-generational living while maintaining the cottage's airy, serene character.Outside, the exceptional waterfront truly sets this property apart.Bask in all-day sun along the south-facing shoreline, where Lake Cecebe stretches out in panoramic blues and golden evening reflections.A coveted 32' x 36' dry boathouse sits at the water's edge, offering protected storage, historical charm, and potential for personalized use.A spacious 24' x 24' detached garage adds convenience, utility, and estate-level functionality.Whether imagined as a luxury retreat or a refined four-season residence, this Lake Cecebe sanctuary delivers tranquility, privacy, and natural splendor.From peaceful winter mornings overlooking a snow-kissed shoreline to long summer days spent on the dock, every moment here feels effortlessly special-an exceptional opportunity on one of the region's most cherished lakes. (id:49187)
1506 - 2760 Carousel Crescent
Ottawa, Ontario
Perfect for those looking to simplify without sacrificing comfort, this stunning residence offers effortless living with elevated style. Enjoy bright, well-designed spaces, and a layout that blends everyday comfort with low-maintenance convenience. An ideal choice for buyers seeking ease, elegance, and a place that truly feels like home. Enjoy numerous resort-style amenities, including a sauna, outdoor pool, squash court, gym, and a rooftop terrace with a spacious party room, perfect for entertaining. (id:49187)
188 King Street S Unit# 402
Waterloo, Ontario
Location, Location, Location. This beautiful & modern apartment, is located in the boutique-style building THE RED, right in the heart of Up Town Waterloo. Perfectly located & is suitable for retirees, first time home buyers or savvy investors. This unit offers a stylish and convenient lifestyle in one of the city's most desirable locations. Unit has M/bdrm with private 3 pc ensuite bath and his & hers closets. Ensuite laundry and a 2nd 4 pc bathroom, modern kitchen with SS appliances, granite counters and stylish backsplash. A bonus & versatile den that is prefect for extra space use can be home office, reading nook or extra living space. Unwind in your private balcony for afternoon teatime break or morning coffee. -Storage/Closets & large windows. Modern living at the center of Uptown Waterloo Social Life, facing the famous Bauer Kitchen, Vincenzo & Allen St LRT station. This unit has assigned use of locker for added storage needs. 4 photos are virtually staged. The upscale building offers party room for friendly gatherings, equipped exercise room and roof top patio with BBQ for every day's modern life style. Near all amenities, shopping, transport, restaurants, trails & a short drive to both Waterloo Universities & Waterloo Park plus the convenience of the (LRT) Light Rail stop infront of the building. Well maintained & managed. Shows AAA (id:49187)
45 Blair Road Unit# 7
Cambridge, Ontario
Welcome to our Freehold Towns !Galt's Dickson Hill is steeped in history. Surrounded by Historic Stone Buildings & Architecture created by 18th Century Scottish Masonry techniques and High Craftsmanship. Our Modern Day Custom Home Builder Julie Jackson has chosen to develop and build sophisticated Luxury Townhomes which surround the circumference of the historic 2 storey imposing Granite Mansion. The Townhomes blend and reflect the architecture of this Historic House and with great care, the Builder has maintained high standard craftsmanship and uncompromising Customer Service. Number 7 is completely finished and is our MODEL Home. The main floor has a large foyer, separate dining room, Beautiful Kitchen with a large island which opens up to the Great Room with a fireplace and cathedral ceiling. Off the Great Room, you can walk out to your deck and enjoy the peaceful setting. There is a Main Floor Master with a large 4 piece ensuite. The piece de resistance is the Upper Floor Loft which overlooks the Great Room and has a Tubular Skylight. The upper floor has 2 large bedrooms and a large 4 piece bath. There is an extensive use of Crown Molding; the High End Finishes are apparent everywhere! We welcome you to come and see what this magical area has to offer, you won't be disappointed! (id:49187)
5971 Stonebriar Crescent
Mississauga (East Credit), Ontario
Welcome to this beautiful 3-bedroom, 3-bathroom semi-detached home in Mississauga's coveted East Credit community. Featuring a bright open-concept layout, modern kitchen with stainless steel appliances, and spacious living-dining areas perfect for entertaining. The primary suite offers a private ensuite and a walk in closet, while the finished basement adds flexible space for a home office, gym, or media room. Attached garage, and a fully fenced backyard. Close to top-rated schools, Heartland Town Centre, parks, and major highways this home delivers both comfort and convenience. (id:49187)
201 - 1110 Briar Hill Avenue
Toronto (Briar Hill-Belgravia), Ontario
Welcome To The Briar Hill City Towns, 5 Min From Yorkdale. Nestled In A Community Of Custom Multi-Million Dollar Homes! This Luxury Corner Unit Bungalow Style Home Comes With 2 Bedrooms And An Outdoor Patio, Upgraded Top To Bottom With An Abundant Of Natural Light Coming In From Every Corner. Modern Finishes, And Stainless Steel Appliances. Enjoy Evening Dinners On Your Private Patio; Perfect For Entertaining Or Unwinding After A Long Day. This Unit Has It All. Come On By And Enjoy Modern, Luxury, Spacious Condo-Townhouse Living In The Heart Of The City. Blocks Away From The Future Eglinton Lrt. And Enjoy The Weekends At The Nearby Parks, Restaurants, Yorkdale Shopping Mall, High Park, 5 Min To Yorkdale, 401 And Dvp. A Home For Those Seeking A Convenient Location And A Great Family Neighborhood. 1 Parking And 1 Storage Locker Included. (id:49187)
1409 - 1400 Dixie Road
Mississauga (Lakeview), Ontario
One of the most coveted, fully renovated suites at The Fairways-ideally located on the Toronto border with TTC access just a short walk away and the Long Branch GO Station only minutes from your door-offering unobstructed CN Tower and lake views. This rare residence includes side-by-side parking for two vehicles conveniently located beside the elevator, complete with an EV charging station and private locker. Inside, the gourmet kitchen showcases 4-inch quartz countertops, soft-close cabinetry, and premium stainless-steel appliances. The suite spans an impressive 1,950 sq. ft. of refined living space, featuring three spa-inspired bathrooms and three spacious bedrooms, all overlooking two golf courses for unmatched privacy and serene panoramas. A standout opportunity is the ability to add a powder room-an exceptional value that enhances both functionality and resale appeal. Enjoy remarkably low condo fees for a suite of this scale, with all utilities, internet, and cable TV included. Residents indulge in a true resort-style lifestyle with 24-hour security and concierge services, an outdoor pool, tennis courts, pickle ball and shuffleboard courts, BBQ areas, a fully equipped gym, library, salon, card room, woodworking studio/fully stocked workshop, and the exclusive McMaster House-perfect for hosting gatherings in style. (id:49187)
305 - 75 Weldrick Road E
Richmond Hill (Observatory), Ontario
An exceptional upper two-storey townhouse offering rare privacy, refined finishes, and generous outdoor living in the heart of Richmond Hill. This meticulously maintained residence features its own private, non-shared entrance and a thoughtfully designed open-concept main floor, ideal for both everyday living and entertaining.Natural light streams through two oversized main-level windows, illuminating the expansive living and dining areas and creating a warm, inviting atmosphere throughout. The modern gourmet kitchen is finished with quartz countertops, stainless steel appliances, and ample cabinetry, delivering a seamless balance of form and function. The upper level offers bright, well-proportioned bedrooms, including a serene primary retreat with a private ensuite. Convenient upper-level laundry enhances day-to-day functionality.Crowning the home is a private rooftop terrace-an exceptional feature-perfect for summer barbecues, evening gatherings, or quiet moments outdoors.Pride of ownership is evident through extensive updates, including windows (2020), kitchen with quartz countertops (2020), updated bathrooms, laminate flooring on the upper level (2018), anda high-efficiency Polaris furnace and water heater (owned, 2022; approximately $10,000).Ideally located in the sought-after Observatory neighbourhood, just minutes from Yonge Street,public transit, parks, top-rated schools, the library, Hillcrest Mall, T&T and H-Mart supermarkets, the Richmond Hill Centre for the Performing Arts, dining, and Cineplex. A rare opportunity to own a bright, spacious, and impeccably cared-for townhouse with exceptional outdoor space in one of Richmond Hill's most desirable communities. (id:49187)
139 John West Way W
Aurora (Bayview Wellington), Ontario
Step into refined urban elegance with this fully renovated Brownstone style townhouse, where timeless architecture meets modern luxury. Thoughtfully renovated and updated from top to bottom, this stunning residence features hardwood floors and staircases throughout, creating a seamless flow across all levels of approximately 2500 SqFt, including the basement. The main living space is designed for both everyday comfort and entertaining, offering a spacious open-concept living and dining area filled with natural light. The contemporary kitchen is a true showpiece, complete with stainless steel appliances, quartz countertops, and a classic ceramic subway tile backsplash, combining style with functionality for the modern homeowner. The home boasts luxuriously appointed bathrooms, highlighted by a spa-like 6-piece en-suite on the top floor-your private loft retreat with premium finishes designed for relaxation. The oversized primary bedroom features a large walk-in closet with custom tall organizers, while the soaring 10-foot ceilings on the third floor create an exceptional sense of space and elegance rarely found in townhome living. The finished basement adds valuable additional living space and includes built-in mirrored closets, ideal for rec room, a home gym, or guest accommodations. Step outside to your private backyard oasis, featuring stamped concrete and an interlocked patio-perfect for entertaining or unwinding in a low-maintenance setting. Ideally located near the beautiful Holland River Valley ravine, enjoy scenic trails and natural surroundings while remaining close to every convenience. GO Train station, grocery stores, restaurants, schools, banks, big box retailers, and major highways are all just minutes away, offering effortless commuting and everyday accessibility (id:49187)
2238 Kingston Road
Toronto (Birchcliffe-Cliffside), Ontario
Storefront for lease. Rent is plus 1/3 of all utilities. Parking for 1 car out front of store. (id:49187)
890 Queen Street W
Toronto (Trinity-Bellwoods), Ontario
In a shifting economic landscape, the smartest move isn't just buying real estate - it's buying permanence. 890 Queen Street West represents a quintessential long-term value play, offering the kind of locational stability that thrives even when the broader market feels uneasy. Situated on the premier stretch of Queen West and backing directly onto Trinity Bellwoods Park, this asset is designed for generational wealth. Stabilized Income & Rare Versatility. This isn't just a building; it's a sophisticated, interconnected complex of two structures housing four stabilized tenancies. While the market fluctuates, these dual buildings offer a hedge against volatility through diversified, long-term income. The Heritage Front (Queen St): A classic Toronto brownstone. It is currently home to Pomme T.O (a L'Oréal/Kérastase flagship boutique) and Nice Place, an established multi-floor salon. The Modern Rear (Trinity Park Lane) : A 2019 steel-constructed building. It houses Mirror Mirror on the ground floor, topped by a two-story Scandinavian-inspired luxury residence. This unit features a private rooftop terrace with unobstructed views of the CN Tower and the park. In real estate, "location" is a tired cliché until you find a property that sits at the exact pulse of a city's culture. Nestled among global icons like Aesop, Le Labo, Mother and Fable, 890 Queen West benefits from a high-traffic, "recession-resilient" retail ecosystem. Backing onto Trinity Bellwoods provides a level of scarcity that cannot be replicated. With the buildings interconnected on the first and second floors, the asset offers immense future flexibility for a single flagship tenant or continued multi-use stabilization. This is an opportunity to move capital into a 100% stabilized, marquee asset. It is a defensive play in an uneasy market and a growth play for the long term. (id:49187)
414 - 120 Prestige Circle
Ottawa, Ontario
Welcome to Petrie's Landing! This spacious and thoughtfully designed top-floor 2-bedroom condo offers the perfect blend of modern comfort, natural surroundings, and an unbeatable location. Enjoy effortless access to public transportation, while the stunning Ottawa River pathways and scenic trails are just steps from your door-ideal for walking, cycling, or simply enjoying the outdoors. Inside, you'll find a bright and functional layout designed for both everyday living and entertaining. The kitchen is beautifully appointed with a convenient breakfast bar, stainless steel appliances offering plenty of space to cook and gather with friends or family. The generous primary bedroom provides a relaxing retreat, complete with a luxurious ensuite featuring a soaker tub, separate shower, and ceramic tile flooring. A second full bathroom with matching finishes adds convenience and is thoughtfully connected to the in-unit laundry room. This condo is surrounded by greenery and even has a small park right out front, creating a peaceful atmosphere while still being close to everything you need. Freshly painted in 2026, the home also includes underground parking located beside an oversized storage locker for added practicality. A wonderful opportunity to enjoy nature, style, and convenience all in one-come see it for yourself! (id:49187)
604 Percy Boom Road
Trent Hills, Ontario
Welcome to this charming and thoughtfully updated, raised bungalow nestled in the peaceful countryside of Trent Hills. Located just a short drive to Campbellford, Warkworth, and the Trent River, this home combines rural charm with everyday convenience-perfect for those seeking both comfort and tranquility. Step into the bright foyer and ascend to the main floor, where a sun-filled living room welcomes you with a large bay window and a picture window. The updated, eat-in kitchen features butcher block-style countertops, a tasteful backsplash, and a large window over the sink offering a lovely backyard view. A walk-out from the kitchen leads to the deck, ideal for morning coffee or evening barbecues. The main floor boasts three bedrooms, including a spacious primary bedroom with a double closet and an updated 4-piece ensuite complete with his-and-her sinks. An updated, main 4-piece bathroom and a convenient laundry room, with a walk-out to the backyard, complete this level. The fully finished basement offers excellent additional living space, featuring above-grade windows that fill the area with natural light. There are two additional bedrooms, a generous rec room, a cozy play area, and a storage room offering versatility for family needs, hobbies, or guests. Set on approximately half an acre with mature trees, this property provides plenty of space to enjoy the outdoors and take in the quiet, country setting. (id:49187)
207d North Park Street
Belleville (Belleville Ward), Ontario
FOR LEASE! Minimum maintenance condo townhouse in a great location close to shopping mall, grocery, restaurants, parks, Moira river, walking trails & Hwy 401 for commuting. With a condo, much of the outside work & maintenance is taken care of for you. Included in monthly condo fees ($535.95) are: building insurance, water/sewer, parking, grass cutting, snow removal, landscaping, building maintenance excluding windows & patio door - FEES ARE INCLUDED IN MONTHLY RENT. 3 bedrooms & 2 baths plus a full height basement level (unfinished), great for storage, laundry with sink & more. Blank canvas for future finishing and additional living space. Inside, the main floor offers a galley-style kitchen with white cabinetry, tile backsplash & appliances included. Formal dining room with tile flooring, 2pc. powder room & large living rm at back of house featuring hardwood floors & patio door to rear yard & patio. The backyard is partially fenced between units & this particular unit is backing onto a small greenspace (no units directly in behind). Upstairs is home to all 3 bedrooms, including 2 of which with parquet hardwood floors. Upper 4pc. bathroom with tile flooring. Other features include: owned hot water tank, carpet free, parking spot, affordable cost & conveniently located close to amenities. (id:49187)
219 - 262 Dundas Street E
Hamilton (Waterdown), Ontario
Welcome to this beautifully appointed end-unit condo in the heart of Waterdown, offering exceptional space, light, and flow. Soaring 10-foot ceilings, oversized windows, and abundant natural light create a bright, open feel throughout.The thoughtfully designed layout features two bedrooms and two bathrooms, a granite kitchen, and a natural gas fireplace anchoring the living space. Wainscoting throughout the main living areas, generous room proportions, and seamless flow make this home ideal for both everyday living and entertaining.This unit includes two parking spaces; one underground and one convenient main-level spot. Additional highlights include in-suite laundry and a prime location just steps to shops, restaurants, trails, and all amenities Waterdown has to offer. A truly rare opportunity to own a spacious, light-filled condo in this sought-after community. (id:49187)
2311 - 100 Dalhousie Street
Toronto (Church-Yonge Corridor), Ontario
Welcome To Social By Pemberton Group, A 52 Storey High-Rise Tower W/ Luxurious Finishes & Breathtaking Views In The Heart Of Toronto, Corner Of Dundas + Church. Steps To Public Transit, Boutique Shops, Restaurants, University & Cinemas! 14,000Sf Space Of Indoor & Outdoor Amenities Include: Fitness Centre, Yoga Room, Steam Room, Sauna, Party Room, Barbeques +More! Unit Features 1+Den, 1 Bath W/ Balcony. The den can be used as a second bedroom (id:49187)
439 Linden Drive
Cambridge, Ontario
Stunning And Absolutely Show Stopper This Gorgeous Single Car Garage 2-Storey Detached House (Year Built: 2017) Is Situated In The Most Desirable Family Friendly Preston Heights Neighborhood of Cambridge. To Be Fully Renovated & Freshly Painted. New Floors, New Quartz Counter Tops in The Kitchen, Big Windows for Extra Light. So Many UPGRADES to mention (Renovations Under Progress)!! OPEN CONCEPT Main Floor with Separate Dining, Living and Family Area and Walk Out To The Beautiful Backyard! Primary Bedroom Is Huge With A Walk-In Closet And a 5 Piece Washroom. Other Three Bedrooms Are Also Good Size And Has an Additional Washroom And Windows. Close To All Amenities, Shopping, School, Parks, Public Transit and Highways. Perfect for a Single Family or FIRST TIME BUYER or an Investor. Don't Miss Out On This Opportunity to CALL THIS PROPERTY YOUR HOME! **EXTRA INCLUDES**: Stainless Steel Fridge, Stove, Dishwasher, Washer & Dryer. (id:49187)
Suite B - 1 Yorkview Drive
Toronto (Stonegate-Queensway), Ontario
Modern Luxury in South Etobicoke. Welcome to 1 Yorkview Drive, Lower Level B, where contemporary design meets effortless living in the heart of South Etobicoke. This newly updated suite is a stunning retreat, thoughtfully crafted with modern finishes and an open-concept layout. Step inside to sleek engineered flooring that flows throughout the space, leading to a stylish kitchen and living area, which are the perfect retreat. The thoughtfully designed kitchen boasts high-end finishes, while the spa-inspired bathroom offers a touch of luxury. With the convenience of in-suite laundry and inclusive utilities, this suite is designed for effortless, low-maintenance living. Nestled in a vibrant, family-friendly neighbourhood, you'll enjoy seamless access to lush parks, convenient shopping, and top-tier transit options, including a direct bus to the Bloor Subway Line and proximity to Mimico GO Station. Major highways are just minutes away, making commuting a breeze. Don't miss the opportunity to call this exquisite space home, experience modern urban living at its finest! (id:49187)
710 - 1 Strathgowan Avenue
Toronto (Lawrence Park South), Ontario
Welcome to The Winslow in Midtown! This bespoke residence features 2 bedrooms and 3 bathrooms spread over 1160+ square feet of living space. This sensational suite offers breathtaking south views of the city skyline. Every detail has been uniquely curated creating one of a kind modern condo living which includes floor to ceiling windows, 10' ceilings, 10" plank white oak floors, quality stone work and custom cabinetry by Bellini. The open concept living space is sun filled with an impressive panel of windows that includes a walkout to the balcony equipped with a gas BBQ. The custom kitchen features leathered stone countertops, integrated dining space and premium Miele appliances. The split-bedroom layout ensures privacy. The primary suite offers a walk-in closet with custom organizers and a 5-piece ensuite with heated floors, soaker tub and ample storage. The spacious second bedroom includes a built-in closet system and its own 4-piece ensuite with luxury stonework. A full-sized laundry closet with rare top-loading washer and front-loading dryer and bonus powder room completes the interior living space. 1 parking space with an EV charger and 1 locker with industrial shelving is included in the purchase price. The building offers exceptional amenities including 24-hour concierge, visitor parking, a fitness room, a pet wash station, a social room with a kitchen, lounge, outdoor space and a guest suite. Experience turn-key luxury living in the heart of Midtown. (id:49187)
911 - 478 King Street W
Toronto (Waterfront Communities), Ontario
Beautiful 1 bedroom 1 washroom condo apartment located in the heart of one of Toronto's most vibrant neighbourhoods. Located on a premium south-facing side, the unit boasts a large balcony with plenty of natural light. In-unit laundry ensures convenience and a private lower-level locker provides the perfect bonus space for storage. Just steps to TTC, shops, restaurants, cafés, as well as the Financial and Entertainment Districts. (id:49187)
5079 Armoury Street
Niagara Falls (Cherrywood), Ontario
Welcome to a truly special home where timeless character and thoughtful upgrades meets exceptional outdoor living. Set on a beautifully landscaped lot, this property offers a private backyard oasis complete with a kidney-shaped inground pool, sunroom, extensive concrete work, and lush gardens-perfect for relaxing or entertaining all summer long. The impressive curb appeal is enhanced by Trillium Award-winning gardens. Inside, the main floor features a warm and inviting formal living room with hardwood floors, gas fireplace, and coffered ceilings, with patio doors leading to a charming front porch ideal for morning coffee or evening cocktails. The spacious eat-in kitchen offers an abundance of quality cabinetry, built-in appliances, island, and opens to a cozy family room designed for everyday living and entertaining. Upstairs, the second floor includes a massive primary bedroom, a 4-piece bath with jacuzzi tub and separate shower, an open den/office (easily converted back to a bedroom), and an additional walk-in closet. The finished third floor provides excellent bonus space for a guest suite, playroom, gaming area, or extra bedroom, along with additional storage. The finished basement features a rec/games room, 3-piece bath, laundry area, and workshop. Additional updates and features include furnace (2023), central air (2022), and a concrete driveway. (id:49187)
1429 Medway Park Drive
London North (North S), Ontario
Welcome to 1429 Medway Park Drive a rare opportunity to own a custom-built luxury residence in the highly sought-after Creekview community of Northwest London. Situated on a premium pie-shaped walkout lot, this home offers unobstructed pond and serene ravine views, with no neighbouring house on one side, providing both privacy and scenic beauty. This designer home boasts approximately 3,800 sq ft of exquisite living space, finished with many upgrades that blend elegance and functionality. As you enter the grand 18-foot foyer, you are greeted by refined details like smart blinds throughout, LED stair lighting, and a statement 80-inch Dimplex steam fireplace in the open-concept living room. The heart of the home is the gourmet kitchen, featuring ceiling-height modern cabinetry, granite countertops, under-cabinet lighting, a stylish backsplash, and an oversized pantry all opening onto a spacious living area with rich engineered hardwood floors and floor-to-ceiling windows overlooking the picturesque pond. From here, step out onto the wraparound deck with glass railings a perfect outdoor sanctuary for morning coffee or sunset entertaining. Upstairs, you will find four spacious bedrooms, including a luxurious primary retreat with breathtaking pond views, custom built-ins in the walk-in closet, and a spa-inspired ensuite with in-floor heating, a double vanity, tiled shower, and soaking tub. A junior suite with private ensuite, additional full bath, and a sunny home office/lounge with balcony access complete the upper level.The fully finished walkout basement extends the homes versatility, offering a fifth bedroom, large recreation space, cold bar, full bath, oversized cold room, and private access for potential in-law or income suite flexibility. This home is ideally located close to Western University, University Hospital, shopping, and top-rated schools, making it the perfect blend of luxury, lifestyle, and location. (id:49187)
1352 Highway 8 Upper Expressway
Hamilton (Winona), Ontario
Stunning Side Split Home, 3 Bedrooms, 2 Bathrooms With An Abundance Of Natural Light. Over 1600 Sqft Of Living Space, Newly Renovated, Located In The Well Sought-After Foothills Of Winona, Spacious Living Room Sports Beautiful Bay Windows & Overlooking Front Yard. Huge Dining Room Which Boost Large Picture Windows And Over Looks A Stunning Kitchen, Granite Countertops, Island For Extra Entertaining Space, Eat In And Walk Out To Patio, Plenty Of Cabinet Space. Double Patio Doors Lead To A Private Deck For Bbq, Backyard Overlooking The Beautiful Niagara Escarpment. (id:49187)
1103 - 385 Winston Road
Grimsby (Grimsby Beach), Ontario
BEAUTIFUL CONDO IN GRIMSBY !! ONE BEDROOM PLUS DEN AND 2 PARKING SPOTS In the Modern Building "ODYSSEY". Enjoy spectacular lake & escarpment views from your Master Bedroom & Private Balcony. This high end building with top of the line finishes is located on the great Lakefront Community of "GRIMSBY ON THE LAKE". This unit offers: 9 ft Ceilings, Open Concept Living/Dining Room, One bedroom and One spacious Den that could be used as an office, dining Room or family room, laminate flooring, quartz countertops, S/S appliances. TWO Underground PARKING spots and ONE locker. Live in the Niagara region just a few steps to the lake, beautiful beaches and surrounded by exquisite wineries. One minute to the QEW, Grocery Stores, Parks & Trails. Some amenities include: Gym, Yoga Studio, Rooftop Terrace with BBQ's plus Multi-Purpose Room W/Bar, Dining Lounge, Fireplace & Kitchen, Party Room & Pet Spa. Some photos are virtually staged. (id:49187)
65 Northey Drive
Toronto (St. Andrew-Windfields), Ontario
Fully Renovated Two Bedrooms Basement Apartment, Beautiful Home In A Quiet Cres Location C12 Area, Separate Entrance, Bright And Clean, Generous Size Living Room Space, Large Brand New Kitchen, Large Bedrooms, Each Bedroom Has Large Closet, Walking Distance To Ttc, Parks And Go Train Oriole Station, Close To Hyw 401, School, General Hospital, Fairview Mall, Bayview Village Mall, The Shops At Don Mills, Restaurants And Many, Tenant Pays 1/3 Of Utilities, Tenant & Liability Insurance, Absolutely No Smoking (id:49187)
634 Paul Metivier Drive
Ottawa, Ontario
Welcome to this charming, well-cared-for semi-detached home nestled in the sought-after, family-oriented community of Chapman Mills. Offering bright and inviting living spaces, the home showcases hardwood flooring on the main level, carpeted staircases, and contemporary laminate flooring on the second floor, enhanced by pot lighting on the main and lower levels. The welcoming foyer opens to a formal dining room and continues into a sunlit living area featuring a cozy gas fireplace. The spacious kitchen is ideal for everyday living and entertaining, featuring a breakfast area and patio doors that lead to a fully fenced backyard, perfect for family gatherings and outdoor enjoyment. A convenient powder room and inside access to an extended single-car garage complete the main floor. Upstairs, the primary bedroom offers a walk-in closet and a private 3-piece ensuite, complemented by two additional bedrooms and a full bathroom. The finished basement provides a versatile recreation space, along with a laundry room and ample storage. Ideally located close to parks, public transit, top-rated schools, and everyday amenities, this home offers exceptional comfort, convenience, and lifestyle appeal. Some photos have been enhanced. (id:49187)
907 - 75 Queens Wharf Road
Toronto (Waterfront Communities), Ontario
Spacious 1+1 Corner Unit Located In The Cityplace Area. Spacious 1Br+Den In Spectra! Very Functional Layout.Unobstructed View. Great Amenities Inc: Indoor Pool, Gym, Hot Yoga, Basketball/Badminton Court, Party Room, Guest Suites, And Much More! Steps To The Ttc, Rogers Centre, Cn Tower, Waterfront, Financial & Entertainment District, And Library! Easy Highway Access! 24-Hour Security. Very Convenient, Shopping, Entertainment, Sports, Etc. Parking Included (id:49187)
130 Elmbank Trail
Kitchener, Ontario
Finished top to bottom, this 4-bedroom home offers custom interiors, an entertainer's backyard, and a basement designed for movie nights, hosting, and everyday living. Check out our TOP 6 reasons why this home could be the perfect fit for you: #6: DOON SOUTH LOCATION: Set on a quiet, family-friendly street, this home is surrounded by walking trails and nature. You're close to schools, shopping, and everyday amenities, with quick access to Highway 401. #5: CARPET-FREE MAIN FLOOR: This home sets the tone with an 18-ft foyer and statement chandelier. Themain floor features hand-scraped maple engineered hardwood and tile throughout, as well as California shutters. The bright living room offers the first of three electric Napoleon fireplaces adorning your custom entertainment unit with tuck-away TV. There's also a main floor laundry room with a waterfall countertop and a brick herringbone accent wall and a powder room. #4: KITCHEN & DINING: The open-concept kitchen feature sample cabinetry, stainless steel appliances, a brick-veneer backsplash, double sinks, and a large island with breakfast bar seating. The adjacent dinette features a stone accent wall and walkout to the backyard, creating seamless indoor-outdoor living. #3: BACKYARD RETREAT: A true highlight of this home is the fully fenced backyard with a flagstone patio, a Jacuzzi swim spa and a hot tub. #2: BEDROOMS & HOME OFFICE: The primary bedroom features a brick accent wall with an electric Napoleon fireplace, a walk-in closet, and a private 4-pc ensuite with a shower/tub combo. Three additional bedrooms share a 4-piece main bathroom with a shower/tub combo, while a dedicated open concept home office adds flexibility. #1: ENTERTAINER'S BASEMENT: The finished basement is ready for you to unwind. A 130-inch 4K home theatre with 7.1Dolby Atmos surround sound anchors the space, complemented by custom stonework, an electric Napoleon fireplace, a sleek dry bar, and a convenient powder room, cold room, and storage. (id:49187)
13 Jeffrey Street
Brampton (Northgate), Ontario
Detached 2 Storey Home, Fully Upgraded Living Space, 3+1 Bedrooms, 2.5 Baths, 2nd Level Bath Renovated (2023), Fully Finished Basement W/In-Law Suite Potential, Appx 1,800 Sq Ft of Living Space (Upper + Lower Finished Area), Functional Floor Plan, Laminate Floors Throughout, Pot Lights Throughout, Modern Eat in Kitchen, Family Rm With Fireplace, Easily Park 3 Vehicles, Garden Shed/Workshop With Electricity, Featuring A Stylish Open-Concept Kitchen W/ Quartz Counters Along With Living & Dining, Spacious Backyard, Ideal for First Time Buyers and Families Looking to Up Size! Upgrades: Separate A/C Cooling Unit (2021), Roof (2021), Electrical (2020), Outdoor Shed W/ Hydro, 2nd Level 4 Pc Bath Renovated (2023). **EXTRAS** Nearby: Bramalea City Centre, Bramalea Go Bus Terminal, Chinguacousy Park, Wal-Mart Supercentre, Hwy 410, Hwy 407, Professor's Lake, Jefferson PS, Chinguacousy SS, Greenbriar PS, Jordan Park, William Osler/Brampton Civic Hospital, & More! (id:49187)
81 - 5223 Fairford Crescent E
Mississauga (East Credit), Ontario
Welcome to 1780 S.F End Unit Beautiful fully renovated Townhouse drenched in abundance of natural light throughout in the most desirable area in Mississauga.2 Storey, 3 Bdrm, 3 Washrooms. Quartz Counters, upgraded Floors, new Light Fixtures. Open Concept Main Level with a private bright den, Walk-Out To Private Fenced Backyard (Rare feature) Situated On A Quiet Street In A Desirable Neighborhood. Easy Access To Major Hwys & Shopping, Schools, lots of Plazas, ( Everything is nearby) .Boasts many upgrades New Hardwood Floor for the entire house 2025 - Freshly painted 2025 / New Eat-In Kitchen ( Cabinetes, Quartz Countertops with new S/S Appliances) - 2025 / Front Door -2025 / Pot Lights - 2025, New window coverings 2025, Must see (id:49187)
1707 - 20 Soudan Avenue
Toronto (Mount Pleasant West), Ontario
Location, Location, Location! Just steps from Yonge & Eglinton, this brand-new Y&S Condos offers a southwest-facing corner suite with 2 bedrooms, 2 bathrooms and 871 sq. ft. of thoughtfully designed living space. Move-in ready, this bright home features wide-opening, floor-to-ceiling windows that flood the suite with natural light. Enjoy a modern kitchen with full-sized appliances, centre island, generous pantry space, and large closets throughout. A full-sized washer and dryer add everyday convenience.Situated in the heart of Midtown Toronto, just 2 minutes to Eglinton Subway Station and steps to the future Crosstown LRT, with premium shopping, supermarkets, top restaurants, cafés, and vibrant lifestyle amenities right outside your door. Parking included. (id:49187)
Basement - 19 Dovesong Drive W
Brampton (Sandringham-Wellington), Ontario
Beautifully maintained and move-in ready 1+1 basement suite with a private entrance, offering comfort, space, and everyday convenience. This bright and welcoming unit features a spacious primary bedroom plus a generous additional room perfect for a home office, guest space, or flexible living area. The unit includes a convenient kitchenette and a clean, modern 4-piece bathroom for easy day-to-day living. Conveniently located just minutes from Brampton Civic Hospital, shopping plazas, parks, schools, and learning centres, and with easy access to transit and major routes including Peter Robertson Blvd, this home offers excellent accessibility for work and daily errands. Immaculately clean and vacant, the unit is ready for immediate occupancy and includes all utilities and one parking space for added value and peace of mind. Perfect for professionals or a small household seeking comfort, quality, and a quiet, family-friendly neighbourhood to call home. (id:49187)

