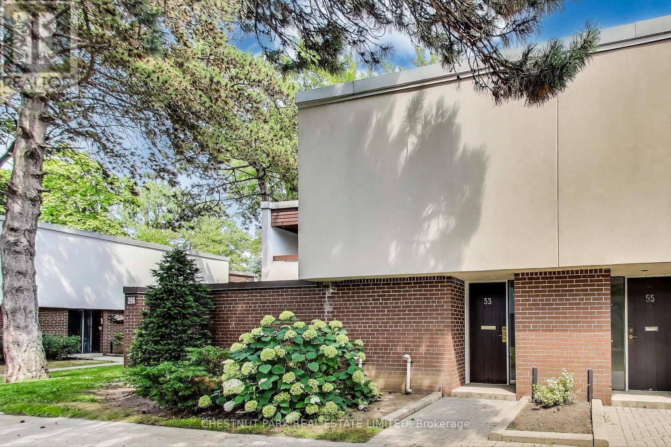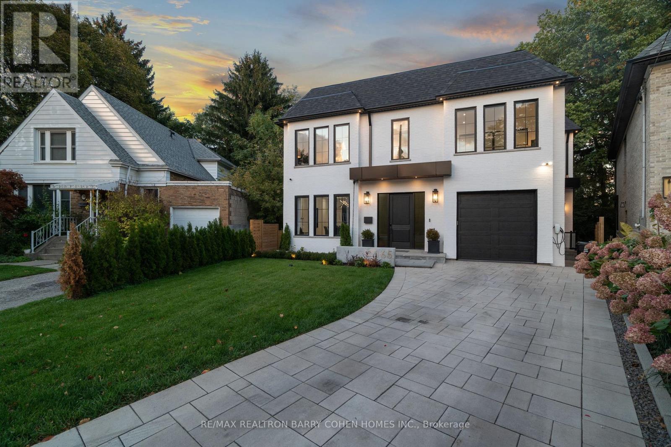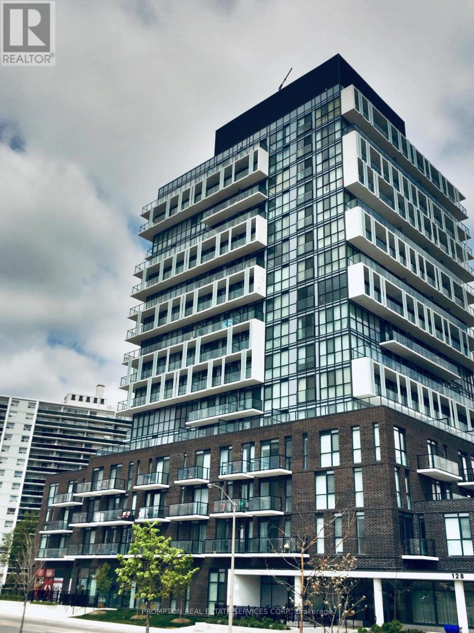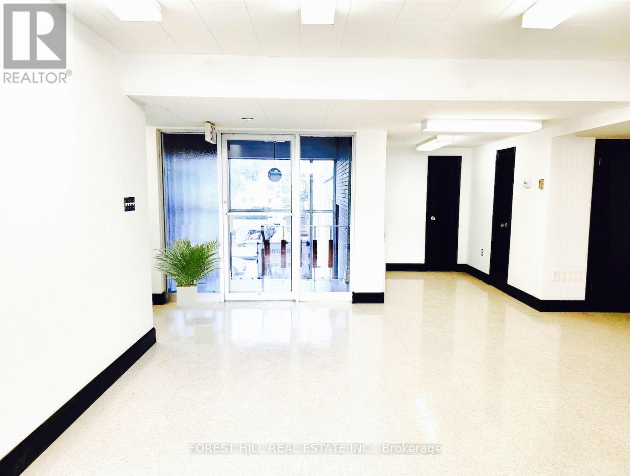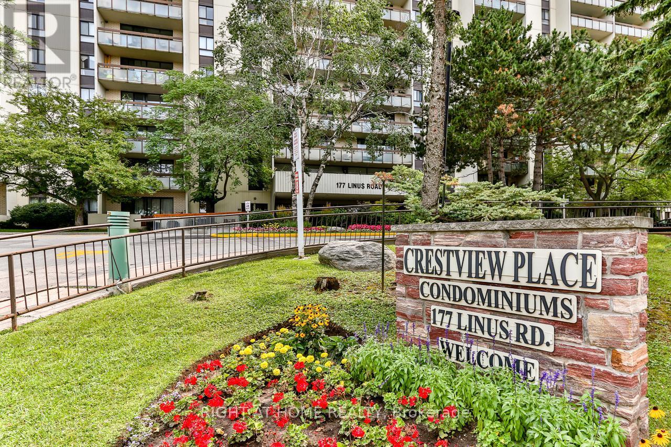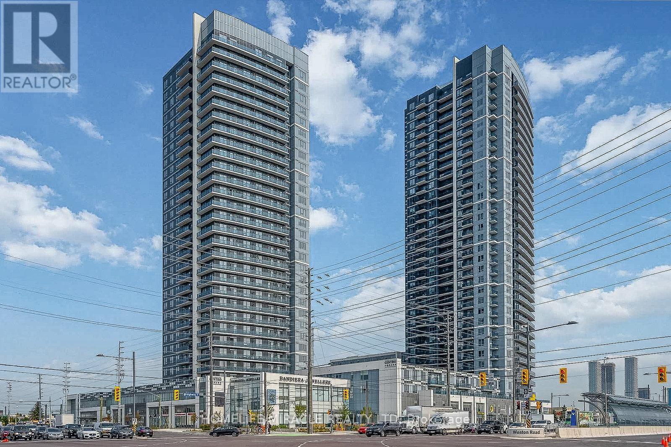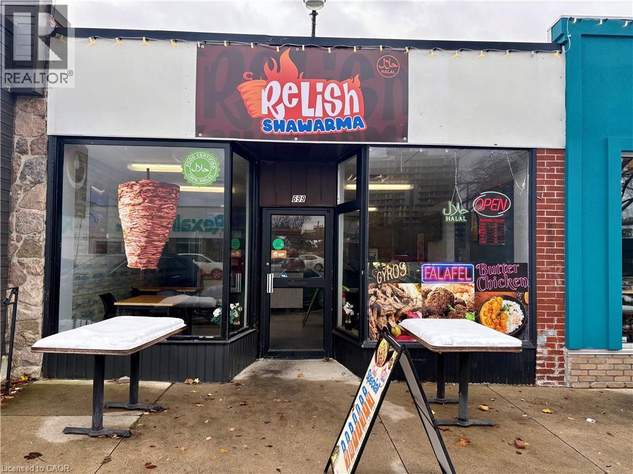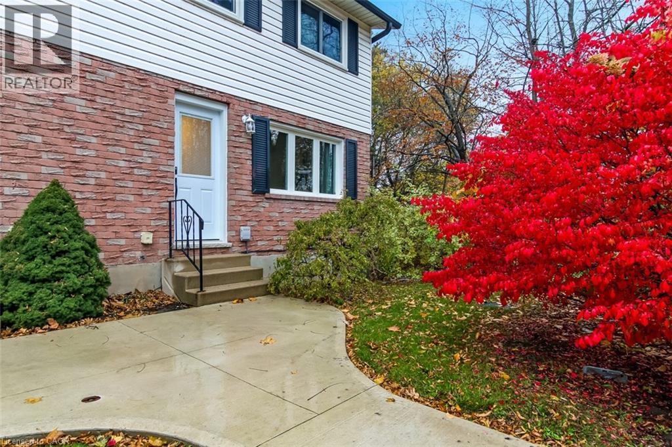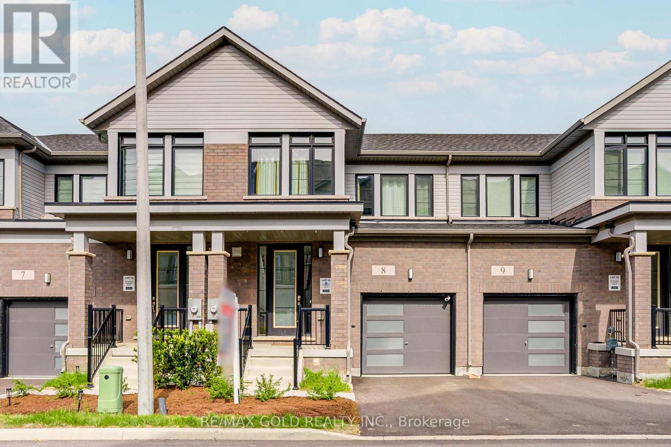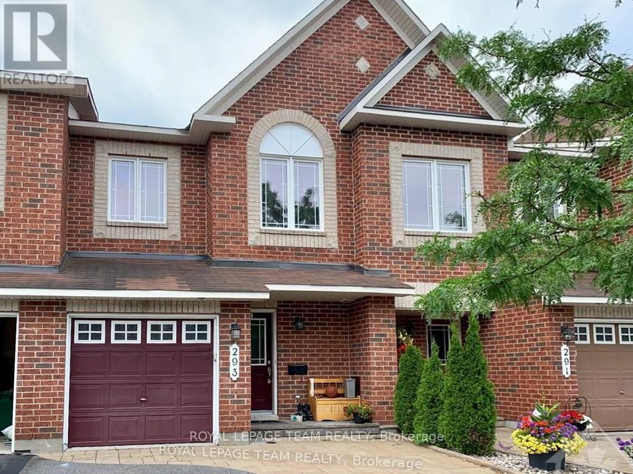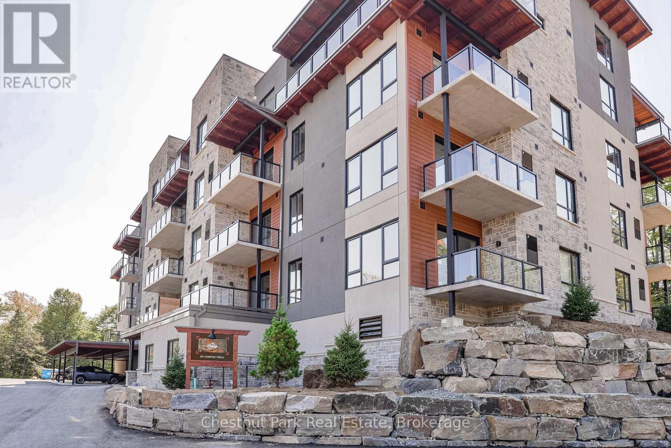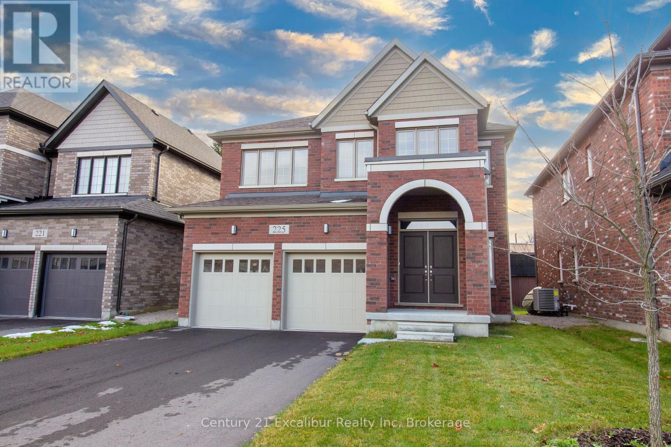53 - 396 Woodsworth Road
Toronto (St. Andrew-Windfields), Ontario
Welcome to this beautifully re-imagined home, nestled in the prestigious Windfield Estates. Located in the highly sought-after St. Andrew-Windfields neighbourhood, this property offers the perfect balance of convenience and tranquility with easy access to lush green spaces, Highway 401, and public transit. Inside, the home showcases freshly re-finished dark flooring paired with light kitchen countertops, creating a timeless and stylish contrast. New pot lights in living room. A suite of brand-new appliances complements the thoughtfully designed layout, ideal for modern living. The open-concept living and dining areas flow seamlessly together, featuring a walkout to a spacious patio perfect for entertaining guests or enjoying your own private outdoor retreat. Upstairs, the expansive primary suite includes a perfect ensuite bath, an oversized closet, and a private balcony. The second bedroom easily accommodates a king-sized bed and offers abundant closet space, while the third bedroom perfect as a guest room, nursery, or home office shares a beautifully updated bathroom. The finished basement extends the living space with a large recreation room and a full-sized laundry area, complete with brand-new washer and dryer units. This is a rare opportunity in one of Toronto's most desirable neighbourhoods move right in and enjoy all that this exceptional home and community have to offer. *** Tenant to pay hydro, gas and parking. (id:49187)
165 Leacrest Road
Toronto (Leaside), Ontario
Newly built modern residence in the heart of South Leaside offering nearly 6,500 sq.ft. of living space! Exceptional designer-curated finishes and smart home technology throughout. Designed for the modern family and built to impress, this magazine-worthy residence perfectly blends luxury, functionality, and versatility. Oversized principal rooms, two private home offices, and a full legal in-law suite with income potential make it ideal for multigenerational living or a flexible live-work lifestyle.Showcasing engineered white oak floors, soaring ceilings, and expansive windows with motorized blinds, every detail reflects thoughtful design and quality craftsmanship. The custom kitchen is a true centerpiece - featuring a panelled fridge, trash compactor, waterfall island with hidden storage, and full-height cabinetry - flowing seamlessly into the family room with a marble gas fireplace and walkout to the backyard. Step lighting, integrated speakers, and sleek modern finishes complete the main level's sophisticated aesthetic.Upstairs, four oversized bedrooms include a magazine-worthy primary suite with a slatted wood feature wall access to His & Hers WICs, cove-lit ceiling, fireplace in stone surround, fully equipped bar, walkout to a private balcony (hot tub-ready), and a spa-inspired ensuite with steam shower, freestanding tub, heated floors, and double vanities. Secondary bedrooms are equally impressive, and a dedicated laundry room with dual washer/dryers enhances everyday ease. Upstairs office may be converted to a 5th bedroom.The lower level extends the living experience with a gym, sauna, recreation lounge, and wet bar equipped with a dishwasher and bar fridge - plus a soundproofed legal in-law suite with its own entrance, kitchen, 3-piece bath & laundry.Located in the coveted Bessborough/Rolph school district, this home delivers a rare combination of sophistication, functionality, and future income potential in one of Toronto's most sought-after neighbourhoods. (id:49187)
421 - 128 Fairview Mall Drive
Toronto (Don Valley Village), Ontario
604 Sq. Ft. Functional, 1-Bedroom + Den Unit In The Prime North York Location. Den W/Door & Wardrobe Can Be Used As An Office/2nd Bedroom. Modern Kitchen Design. Laminate Flooring Thru-Out. Includes 1 Parking Spot. Steps To Don Mills TTC Subway Station, T&T Supermarket, YRT Bus Station, Fairview Mall & More. Easy Access To Hwy 401 & DVP. Convenient Travel To North York General Hospital, Canadian College Of Naturopathic Medicine & York University. Hydro ("Electricity"), Internet, Cable TV, Furniture are Not included. Water, Heat, Air Conditioning are Included. (id:49187)
300 - 226 Bathurst Street
Toronto (Trinity-Bellwoods), Ontario
Incredible Opportunity To Lease This Professional Office Space Located At Bathurst & Queen! Upper Floor, Newly Renovated, AC Plus Operable Windows For Fresh Air, Mix Of Open Area And Built Out Offices, Soaked In Natural Light, Ensuite Kitchenette And Boardroom, Two Bathrooms. Comply with zoning regulations for Medical/dental. Long or Short Lease Will Be Considered. Utilities Extra, Onsite Parking Available, Private & Public Entrance. Can Be Combined With Main level Unit For Additional Space -- Up To 5,222 Sf Total. Don't Miss This Opportunity. (id:49187)
612 - 177 Linus Road
Toronto (Don Valley Village), Ontario
Discover this 2-bedroom, 1-bathroom condo that blends space, comfort, and convenience in the heart of North York. The functional open layout features a sun-filled living and dining area with a walk-out to a private balcony. Perfect for morning coffee or evening relaxation. The dining space has been thoughtfully enlarged by removing sliding doors, creating a more open and versatile flow for entertaining and everyday living. The galley kitchen offers plenty of counter space, cabinetry, and even room for an eat-in area. Enjoy the convenience of in-suite laundry and one underground parking spot. The home has been well maintained and offers excellent potential to update and personalize to your taste. Residents of this sought-after building enjoy a full range of amenities, including an indoor pool, sauna, fitness centre, squash and tennis courts, party/meeting room, kids' playground, library, and visitor parking. Maintenance fees conveniently include heat, water, hydro, cable, high-speed internet, parking, and building insurance. With a bright east-facing view, this condo is ideally located just minutes from Fairview Mall, Don Mills subway station, highways 401/404, and Seneca College. It's also close to well-regarded schools such as Georges Vanier Secondary School, Don Valley Middle School, and Crestview Public School. A great opportunity for first-time buyers, downsizers, or investors looking to add their personal touch! (id:49187)
2504 - 3600 Highway 7 Road
Vaughan (Vaughan Corporate Centre), Ontario
Luxury living in woodbridge at centro square condominiums! Brand new flooring throughout with walk out to an open balcony! Gorgeous interiors with high ceilings + granite counters & stainless appliances. Building has many amenities such as indoor pool, golf simulator, meeting room & gym. Fantastic location next to Colossus Centre, Costco & Vaughan subway! Available January 1 2026 (id:49187)
699 Belmont Avenue
Kitchener, Ontario
**SHAWARMA BUSINESS FOR SALE**Welcome to this amazing food business which has a great customer base and is located in prime LOCATION of Belmont Village(surrounded by apartments). This is the right place for you. It's a very busy plaza and there is potential residential/commercial construction in coming years across this place. Great opportunity to be your own Boss. There are lots of opportunities either to run the same business or to modify it accordingly. This is ONLY fast food(grab and go) place around BELMONT VILLAGE. This place is just 10 minutes walk from the HIGH SCHOOLS, Grand River Hospital. This is a great opportunity for any kind of fast food such as Pizza/Shawarma **THE OPTIONS ARE ENDLESS FOR RIGHT BUYER/INVESTOR**. Basement 1050 sq. ft. (FREE) is included as well. Please book a showing before you plan to go (id:49187)
214 Richardson Drive Unit# 28
Port Dover, Ontario
Nestled in the charming town of Port Dover, this inviting three-bedroom townhouse offers a blend of comfort and convenience. The spacious kitchen is perfect for culinary enthusiasts, while the finished basement, complete with a two-piece bathroom, provides additional living space. Benefit from updated essentials, including a recently added heat pump for efficient heating and cooling, complemented by an updated electrical panel. Enjoy the added bonus of low utility costs, thanks to the home's energy-efficient features. (id:49187)
8 - 10 Freedom Crescent
Hamilton (Mount Hope), Ontario
Welcome to The Gage model by Cachet Homes - a beautifully designed townhome with 1,485 sq. ft. of open-concept living space. The main floor boasts 9' ceilings, elegant hardwood flooring, and a contemporary kitchen complete with quartz countertops, a breakfast bar, and upgraded large-format tiles. The primary bedroom features a private ensuite and a spacious walk-in closet, while the additional bedrooms offer generous space for relaxation and comfort. Ideally located with quick access to major highways, just minutes from downtown Hamilton. (id:49187)
293 Forestbrook Street
Ottawa, Ontario
Welcome to this executive 3 bedroom 3 bathroom townhome, located in popular Morgan's Grant, close distance to the hi-tech sector, schools, shopping, public transits, easy access to highway, golf courses and natural trails. High ceiling on main floor, open concept living and dining area with bamboo flooring, large windows, filled natural light. Modern upgraded kitchen features dark cabinetry, granite counter tops, backsplash, gas stove and stainless steel appliances. Second floor offers a spacious a spacious primary bedroom, walk-in closet, 4-piece ensuite bathroom, a 4-piece main bathroom and 2 other decent sized bedrooms. Finished basement has a large family room with gas fireplace, large window, laundry and storage space. Extra deep fenced backyard. Photos were taken before tenants took possession. Available on Dec. 1 and on wards. (id:49187)
403 - 20 Campus Trail
Huntsville (Chaffey), Ontario
Welcome to Campus Trails, The Emily, a stunning new addition to one of Huntsville's most sought-after condo communities. This brand-new, never-lived-in 1-bedroom plus den suite offers 886 sq. ft. of thoughtfully designed living space, combining modern finishes with the natural beauty that surrounds the property. Located on the fourth floor, the unit enjoys beautiful south-facing forest views, allowing warm afternoon sun to pour in and creating a calm, inviting atmosphere throughout the day. Step inside to an upgraded kitchen featuring quartz countertops, stainless steel appliances, soft-close cabinetry, and clean contemporary styling. The open-concept living and dining area flows naturally toward the private balcony, perfect for relaxing, reading, or simply enjoying the treed backdrop. The primary bedroom offers a walk-in closet, while the den provides a versatile flex space, ideal for a home office, guest room, or hobby area. Designed as an accessible suite, the layout emphasizes comfort, ease, and functionality. This unit also includes in-suite laundry, an indoor heated parking space, and a private storage locker, adding exceptional convenience to everyday life. Residents of Campus Trails appreciate the peaceful setting, walking trails right at the doorstep, beautifully maintained common areas, and the sense of community the development is known for. Located moments from the hospital, shopping, restaurants, and Huntsville's vibrant downtown, this condo offers the perfect blend of nature, modern living, and low-maintenance comfort. Experience the best of Muskoka in a building where everything is new, efficient, and ready for you to move in and enjoy. (id:49187)
225 Dingman Street
Wellington North (Arthur), Ontario
Newly built 4-bedroom, 4-bath detached home offering 2,456 sq ft of bright, modern living space. Located in a family-friendly area of Arthur, close to schools, grocery stores, and local amenities. Main floor features an open-concept layout with large windows, a contemporary kitchen with upgraded finishes, and main floor laundry. Upper level includes a spacious primary bedroom with a private ensuite, plus two bedrooms connected by a Jack-and-Jill bathroom, and an additional bedroom with access to its own bath. Attached garage, driveway parking, and a private yard complete this impressive home. $2,800/month plus utilities. Available immediately. (id:49187)

