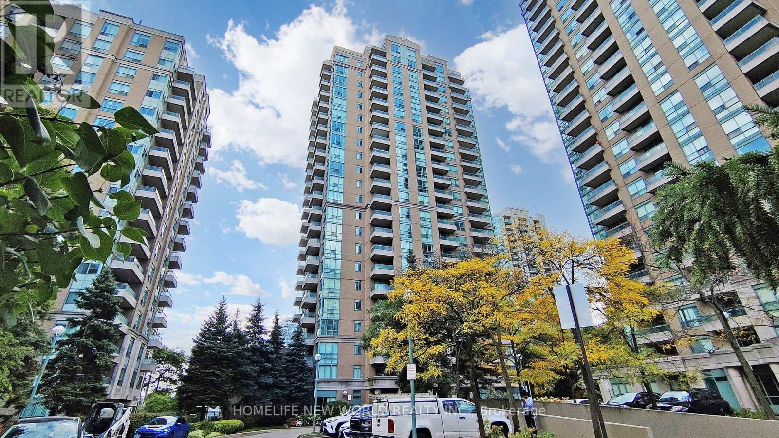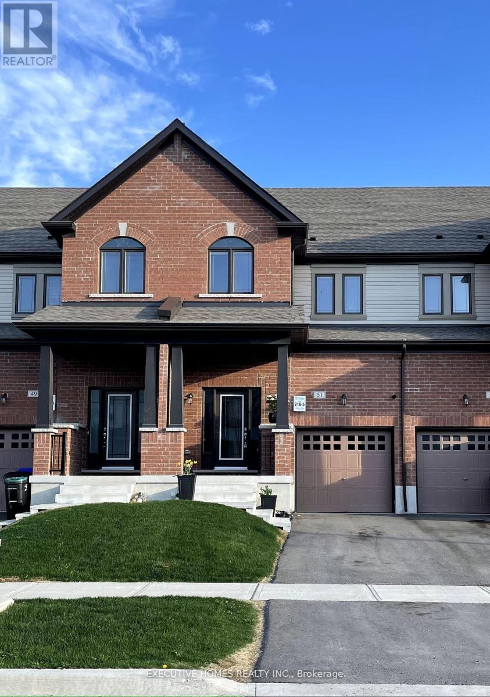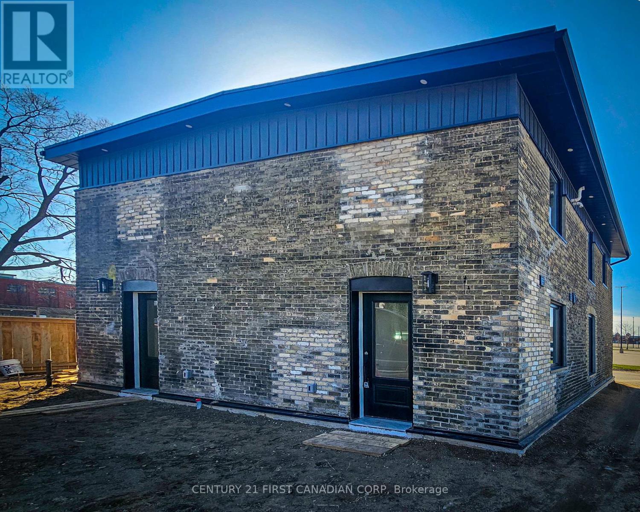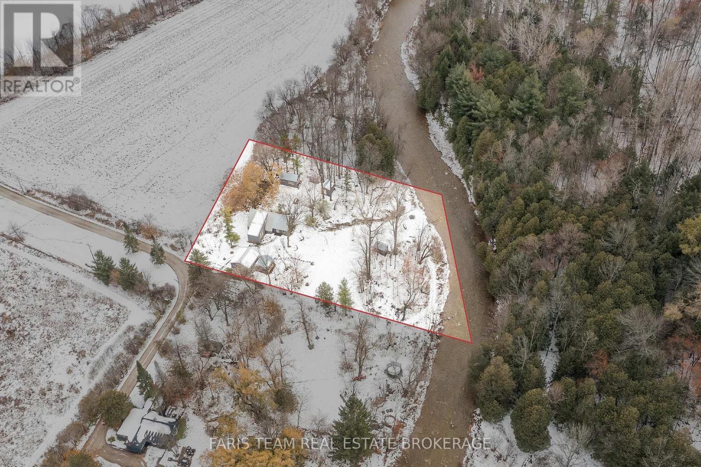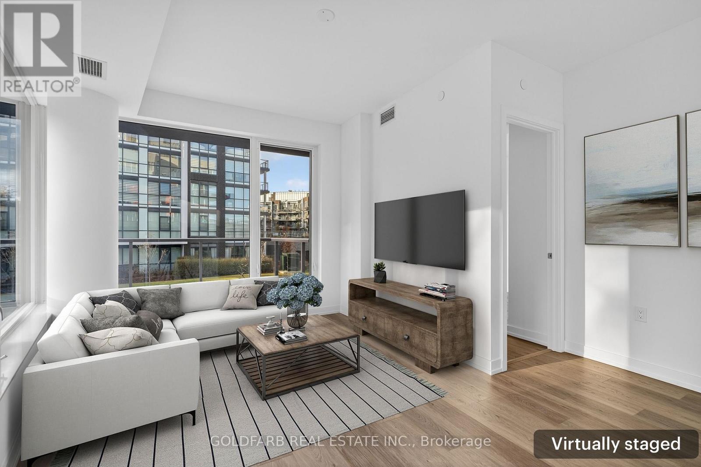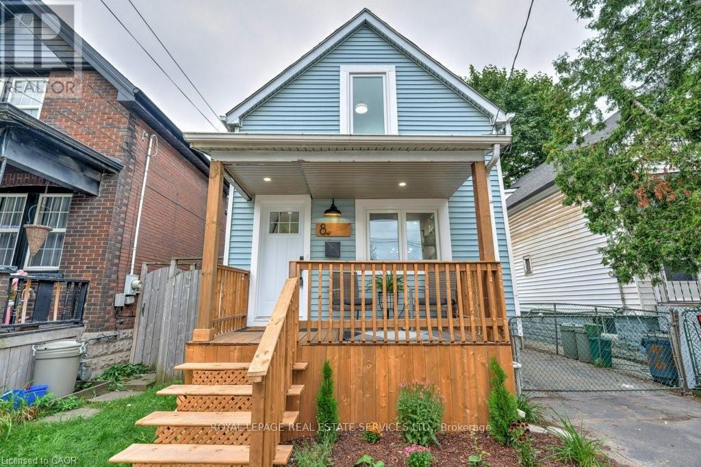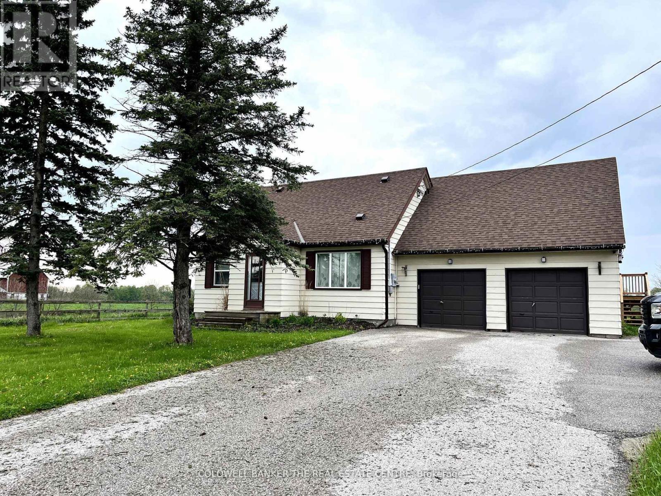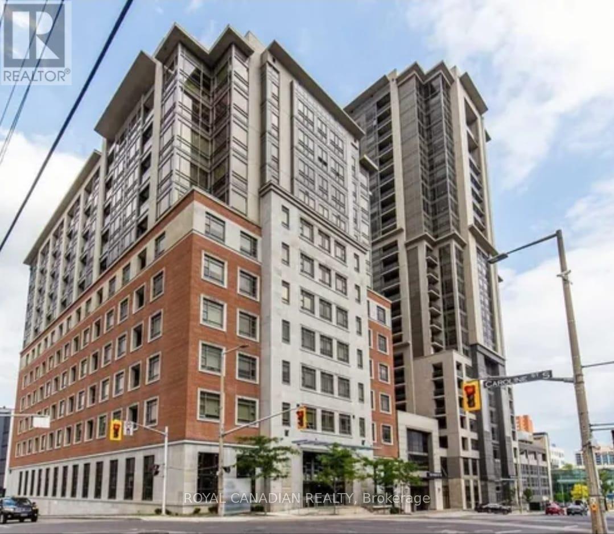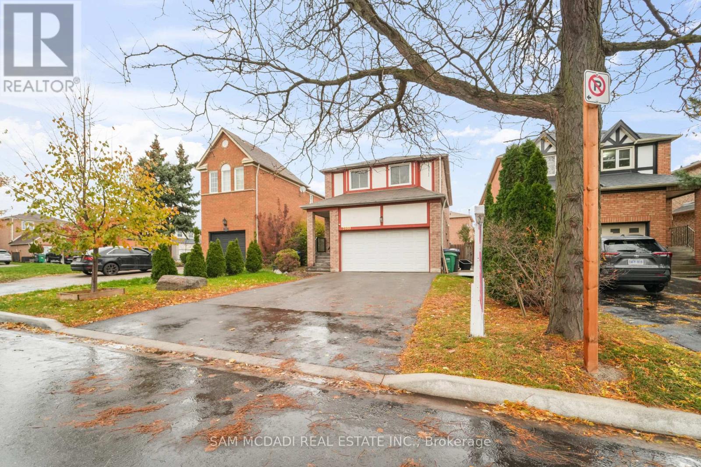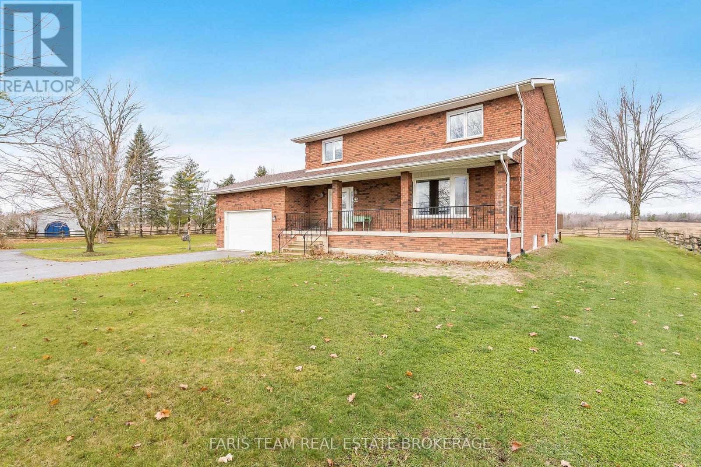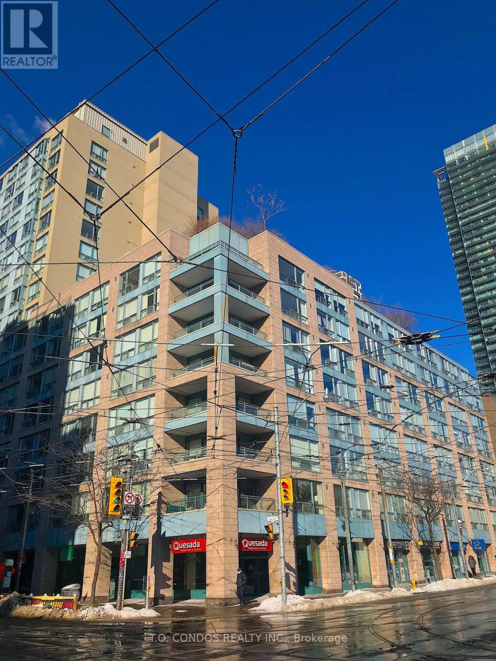1703 - 3 Pemberton Avenue
Toronto (Newtonbrook East), Ontario
Beautifully maintained corner suite with bright exposure facing northwest. Two spacious bedrooms + an additional oversized den that can be a third bedroom! Two full bathrooms. Updated flooring throughout. Almost 1000sqft plus additional balcony space. Buiding has direct access to Yonge/Finch Subway Station via underground pathway. 1x underground parking and 1x locker included. All utilities included: Air conditioning, Heat, Water, Hydro! 24hr gated security. Top school zones and one of the few buildings qualified to attend Earl Haig Secondary School. Walkable to many restaurants/cafes/bar, TTC subway/bus and YRT bus lines, quick drive to hwy access. (id:49187)
51 Lorne Thomas Place
New Tecumseth (Alliston), Ontario
Stunning Freehold Townhome in the Sought-After Treetops Community, Alliston Welcome to this exquisite 3-bedroom, 3-bathroom townhome, built in 2022, offering 1,603 sq. ft. of modern living space in the highly desirable Treetops community. Featuring a bright and open-concept layout, this home is perfect for contemporary living. Key Features: Spacious & Modern Design: The home boasts high 9 ft. smooth ceilings on the main floor, with a grand 12 ft. ceiling in the entrance foyer, enhancing its airy and inviting feel.Upgraded Lighting: Enjoy stylish upgrades throughout, including pot lights, pendant lighting, and a stunning staircase chandelier.Engineered Hardwood: Beautiful engineered hardwood flooring graces both the main and second floors.Gourmet Kitchen: The chef-inspired kitchen features quartz countertops, a Spanish tile backsplash, and a massive center island with a breakfast bar. Under-cabinet lighting and top-of-the-line stainless steel appliances, including a recently purchased Samsung induction/convection/air fryer electric range oven, complete the space. Elegant Staircase: Oak stairs with iron pickets add a touch of sophistication. Master Retreat: The spacious master bedroom offers a walk-in closet and a luxurious three-piece en-suite bathroom.Convenient Laundry: The second-floor laundry room includes a sink, linen closet, and ample storage space.Unfinished Basement: The basement offers potential for customization with bathroom rough-ins, a cold storage room, additional upgraded pot lights, and an HVR system.Private Outdoor Space: The newly fenced backyard offers privacy with upgraded panels, a gorgeous deck, newly planted Emerald Cedars, climbing hydrangeas, lilacs, and a stone garden bed.Additional Features: Parking for 3 Vehicles: Includes a single-car garage with space for 2 more vehicles in the driveway.Prime Location: Just minutes to Hwy 400 and within walking distance to schools, parks, the Nottawasaga Golf Resort, and local amenities. (id:49187)
Unit 4 - 857 Dundas Street
London East (East L), Ontario
Step into this freshly renovated 2 storey, 2-bedroom "Coach-house" apartment that blends comfort with convenience. Set back from the main street this unit is the perfect mix of privacy and convenience. The open-concept kitchen flows right into a bright living room with a walk-out, perfect for morning coffee or relaxing at the end of the day. You've got 1and a half bathrooms and in-suite laundry (say goodbye to coin-op!). Parking isn't a problem here you get one spot included and there is an option for more if needed. Just outside, enjoy your own green space or head over to Old East Common Park that is steps away! Stroll to the nearby Western Fair District for markets and local events. Want even more to explore? Check out the attractions at 100 Kellogg Lane or take in everything that the Hard Rock Hotel has to offer. This spot offers a laid-back lifestyle in a vibrant part of town. Whether you're into parks, markets, or unique local entertainment, its all just steps away. Available for immediate occupancy. $2000 a month plus utilities. (id:49187)
Upper - 608 Thornwood Avenue
Burlington (Roseland), Ontario
3 Bedroom Home in Prestigious South Burlington Neighborhood. Nestled in a highly sought-after family-friendly community, this spacious and meticulously maintained residence boasts an inviting ambiance. Featuring gleaming floors and abundant natural light throughout, the home is beautifully illuminated by elegant pot lights and large windows. The lovely kitchen offers ample storage space, The expansive finished basement, with convenient walkout access, opens to a generous backyard ideal for outdoor activities. Additional storage is provided by two well-constructed sheds. Conveniently located just minutes from the QEW, Appleby GO Station, Lake Ontario, Downtown Burlington, and numerous parks and amenities, best schools in Burlington, this home offers both tranquility and accessibility. No Basement Included. (id:49187)
7237 6/7 Sideroad Nottawasaga
Clearview (Creemore), Ontario
Top 5 Reasons You Will Love This Home: 1) Tucked along the serene Mad River, this property invites you to slow down and reconnect with nature, offering a private retreat where you can fish from your backyard, listen to the gentle flow of water, and unwind in a tranquil setting surrounded by mature trees on a quiet country road 2) The main three bedroom, one bathroom cottage exudes rustic charm with exposed wood beams, vaulted ceilings, and sun-filled windows that bring the outdoors in, mixing cozy comfort and natural warmth for year-round living or weekend getaways 3) The detached studio, complete with electric baseboard heating and a wood-burning fireplace, offers endless versatility as an art studio, guest suite, or peaceful home office, a perfect extension of the main home's inviting character 4) A detached garage provides a full workshop at the front and a powered bunkie at the back, ideal for hosting guests or pursuing hobbies, while a nearby wood shed keeps firewood close at hand for cozy evenings 5) Surrounded by trees and featuring a large vegetable garden with direct river access, this property is a haven for nature lovers, offering unmatched privacy just minutes from the charming village of Creemore with its boutique shops, cafés, and welcoming community atmosphere. 1,539 above grade sq.ft. *Please note some images have been virtually staged to show the potential of the home. (id:49187)
201 - 333 Sunseeker Avenue
Innisfil, Ontario
Time to Upgrade Your Lifestyle at Sunseeker-Friday Harbour's newest luxury community! If you've been living in a smaller 2-bedroom suite and wishing for more space to work, live, entertain, or simply breathe, this premium 3-bedroom corner residence is the perfect step up. Enjoy the immediate benefits of more room, more privacy, and more flexibility in a superb building offering true resort living. This bright, upgraded corner suite is filled with natural light from multiple exposures and features calming views of the treed Nature Preserve. A large wrap-around terrace expands your living space outdoors, ideal for dining, relaxing, or hosting. Designed for maximum everyday convenience: Two side-by-side parking spots on P1 - rare and valuable; Steps to elevator and stairs for fast access; Locker located on the same floor, just 20 feet from your door; Ideal distance from the garbage chute - close yet quiet; Over $10,000 in builder upgrades include a designer kitchen, upgraded bathrooms and flooring, and custom closet organizers in the primary suite. Three true bedrooms provide the functional flexibility many 2-bedroom units can't: set up a private home office, guest room, fitness space, or enjoy three separate sleeping areas for families or shared living. Sunseeker residents enjoy exceptional resort amenities, including an infinity-edge outdoor pool, hot tub, landscaped courtyards with BBQs and dining areas, games room, golf simulator, theatre room, elegant event spaces, pet spa, and a stunning lobby serving as the social heart of the building. High-speed Rogers Internet included. Just steps to the Lake Club (gym, indoor pool, hot tub, sauna, dining, activity room), Boardwalk restaurants, marina, beach, and Harbour Master. If your current space no longer fits your lifestyle, this is the upgrade you deserve. (id:49187)
8 Whitfield Avenue
Hamilton (Industrial Sector), Ontario
Newly renovated 1.5-storey 3 bedroom detached home with beautiful modern finishes! Chef's kitchen with brand new stainless steel appliances opens to living room. Convenient main floor bedroom and two more bedrooms upstairs. Bright modern full bathrooms on both levels. Main floor laundry at the back of the home. Here's your chance to live in fully renovated home with new kitchen, bathrooms, windows, flooring, electrical, plumbing, ductwork and so much more. Use of private backyard. Driveway parking for two cars. Close to shopping, lake, transit and highway. (id:49187)
7122 County 27 Road
Essa, Ontario
Terrific opportunity for quiet country living on this large lot with beautiful views of rolling hills and fields. Perfect for professional single or couple. Located in a perfect location for those that commute but don't want all the traffic. Easy access to Hwy 400 and minutes to Barrie or Thornton for shopping and amenities. Very spacious, completely contained main floor with a back deck and large spacious yard for enjoying the peaceful outdoors. (id:49187)
913 - 150 Main Street W
Hamilton (Central), Ontario
Stylish 1 Bed + Den Condo for Lease....Welcome to downtown living at its finest. This spacious 1 bedroom + den, 2-bathroom, 770+ sq ft suite offers comfort, flexibility, and a vibrant urban lifestyle-all in one of Hamilton's most sought-after condo buildings....Perfectly located just steps from McMaster University, GO Transit, hospitals, shopping, restaurants, and major office buildings, this unit is ideal for students, young professionals, or anyone wanting to live close to daily conveniences.....The building features exceptional amenities, including a fully equipped fitness centre, spacious party room, rooftop pool and sun deck, and virtual concierge services for added convenience.....Enjoy modern finishes, a functional layout, and a community known for easy rental appeal-making this a fantastic choice for anyone seeking a stylish home in the heart of Hamilton. (id:49187)
2988 Gulfstream Way
Mississauga (Meadowvale), Ontario
Beautifully Appointed With An Excellent Floor Plan Upper Level Only, This Bright And Inviting Home Features A Modern Kitchen With Quartz Counters, Stainless Steel Appliances, And An Open-Concept Living/Dining Area Complete With A Cozy Gas Fireplace. The Primary Bedroom Includes A Private Ensuite Bath And A Custom Walk-In Closet. Enjoy A Charming & Semi- Private Backyard Ideal For Relaxation And Entertaining. Conveniently Located Close To Shops, Schools, Highways, And Transit. (id:49187)
3046 Ramara Road 47
Ramara, Ontario
Top 5 Reasons You Will Love This Home: 1) Experience the serenity of country living on a beautifully landscaped lot just under an acre, surrounded by mature trees and a manicured hedgerow that provides both privacy and timeless curb appeal 2) Offering over 2,100 square feet of living space, this 4 bedroom, 2.5 bathroom, two-storey farmhouse delivers the perfect balance of classic charm and modern comfort, with generous rooms designed for everyday family living 3) Discover the oversized, insulated garage that showcases the ideal setup for hobbyists, mechanics, or anyone in need of extra space for tools, vehicles, or creative projects, combining ample parking with practical workspace versatility 4) Begin your morning with coffee on the welcoming front porch or unwind on the back deck, surrounded by peaceful countryside views, a perfect setting for relaxation or hosting family and friends 5) Established on a quiet rural road with an easy-access horseshoe driveway, this home offers a wonderful sense of seclusion while remaining just minutes from nearby amenities, schools, and in-town conveniences. 2,145 above grade sq.ft. plus an unfinished basement. *Please note some images have been virtually staged to show the potential of the home. (id:49187)
719 - 92 King Street E
Toronto (Church-Yonge Corridor), Ontario
Spectacular Two Bedroom, Plus Den, Can be used as Office Space With Built-In Desk, Furnished Corner Unit With East And South View, Surrounded By Windows, Lots Of Natural Light, Hardwood Floors, Modern Kitchen With Quartz Counter Top. Extra Led Lighting In Bedroom. Located Close To St. Lawrence Market And Financial District. (id:49187)

